There can be your advertisement
300x150
6 small but very stylish bathrooms in Khrushchyovka
See how cramped bathrooms in old housing can be transformed into comfortable and stylish spaces. We show real examples
A tiny bathroom in a Khrushchyovka flat is not a death sentence. It can be legally expanded and turned into a cozy and functional space. See how designers handled this task.
Bathroom with natural lighting
In this small Khrushchyovka flat, a redesign was unavoidable. To fit a cabinet with a washing machine into the bathroom, the bathroom was enlarged at the expense of the hallway. For wall and floor finishing, they chose light ceramic granite Kerama Marazzi, while the pipe box was accentuated with mosaic.
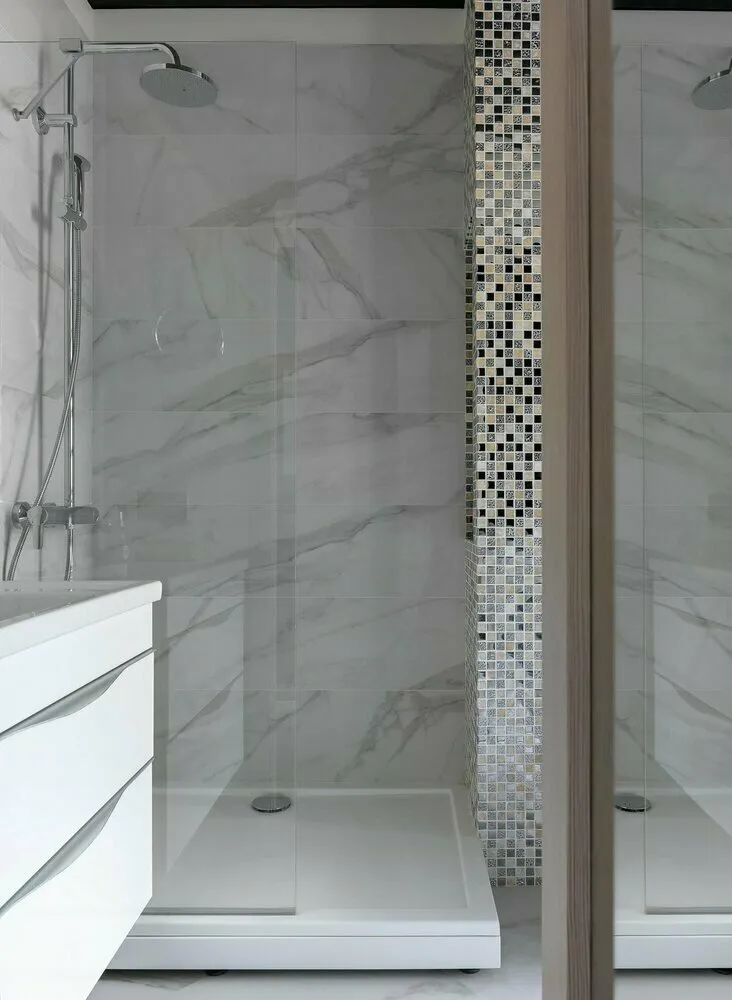 Design: Daria Nazarenko
Design: Daria NazarenkoThe main feature of this combined bathroom is the shared wall with the kitchen made from glass blocks. Through semi-transparent "bricks," maximum natural light penetrates, so there's no need to turn on the lights during daylight hours.
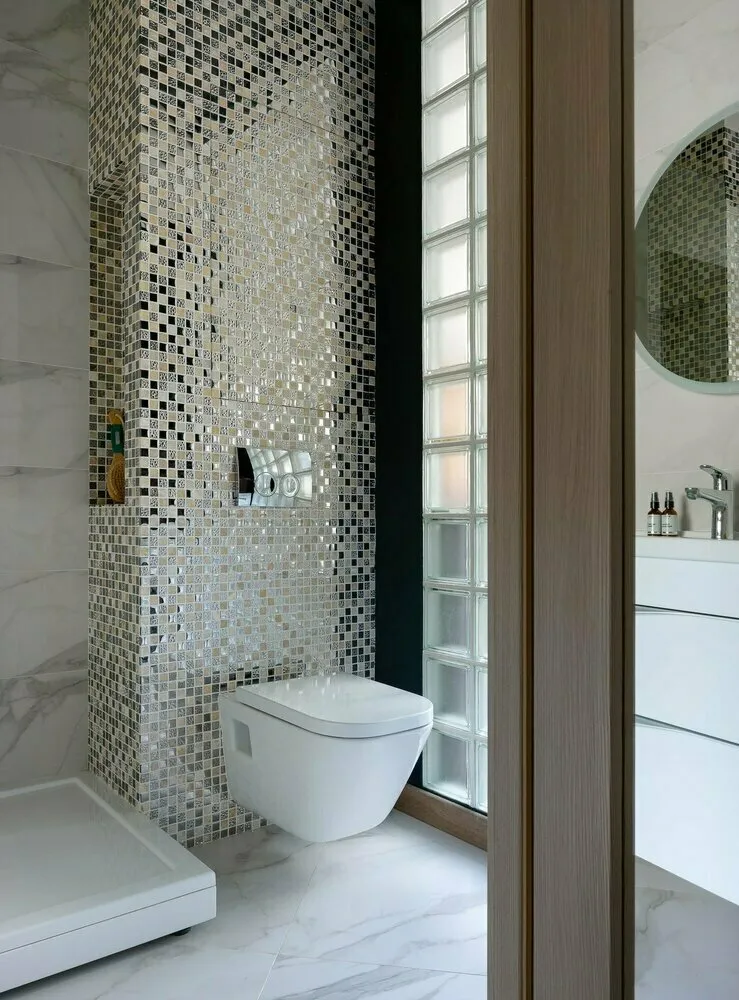 Design: Daria NazarenkoView the full project
Design: Daria NazarenkoView the full projectVibrant bathroom with convenient functionality
The bathroom in this two-room Khrushchyovka was expanded at the expense of a narrow corridor. As a result, the bathroom area became 2.9 m². This was enough to place everything necessary: a bathtub, a vanity unit with a sink and mirror, a toilet with an installation, a washing machine, and a dryer.
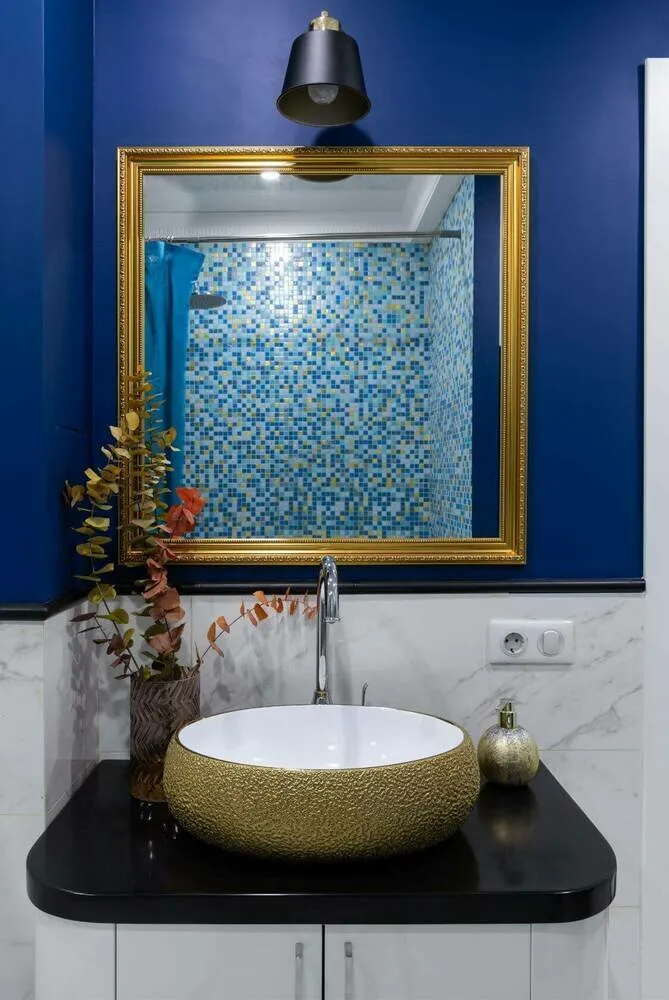 Design: Ekaterina Parsintsyeva
Design: Ekaterina ParsintsyevaStorage in the bathroom was also thought out. Cosmetics and accessories can be placed in a cabinet under the sink, and there is also a small cabinet above the washing and drying machines. In addition, designers created a hidden cabinet behind the mirrors.
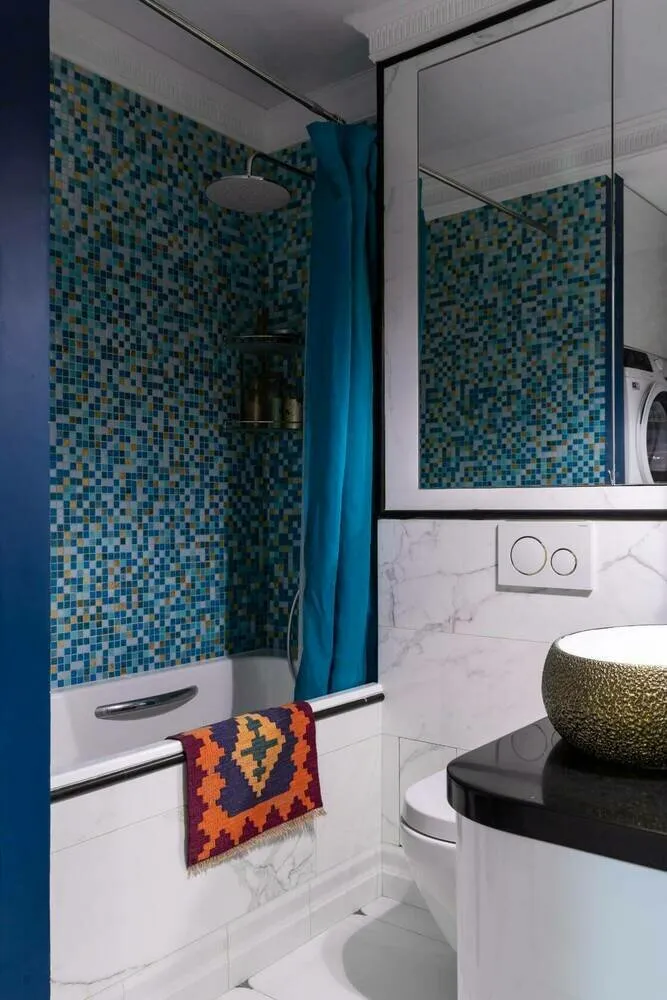 Design: Ekaterina ParsintsyevaView the full project
Design: Ekaterina ParsintsyevaView the full projectThoughtfully designed interior of a combined bathroom
The bathroom was joined together: this is convenient because only one person lives in the flat. To make it even more comfortable and functional, its area was enlarged at the expense of the corridor. Part of the walls, including wet zones, were tiled, and the rest was painted with Little Greene paint for damp rooms.
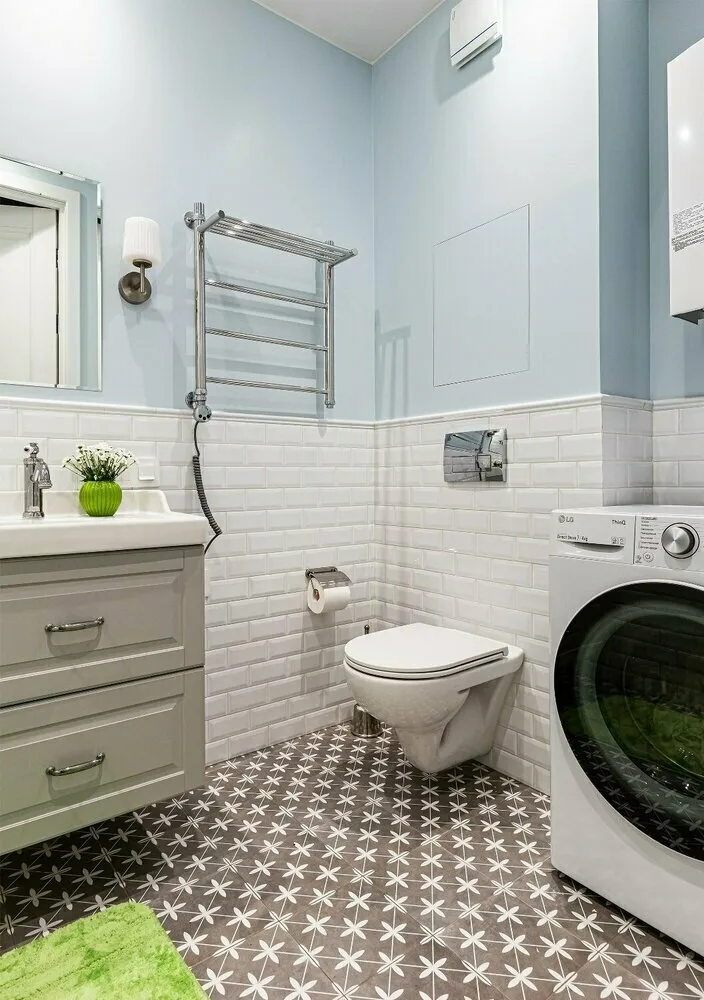 Design: Lana Aleksandrova
Design: Lana AleksandrovaA suspended vanity unit was chosen — this makes the interior look lighter, and cleaning is easier with such furniture. A mirror was placed above the sink, and local lighting — a pair of classic-style wall sconces — was installed on both sides.
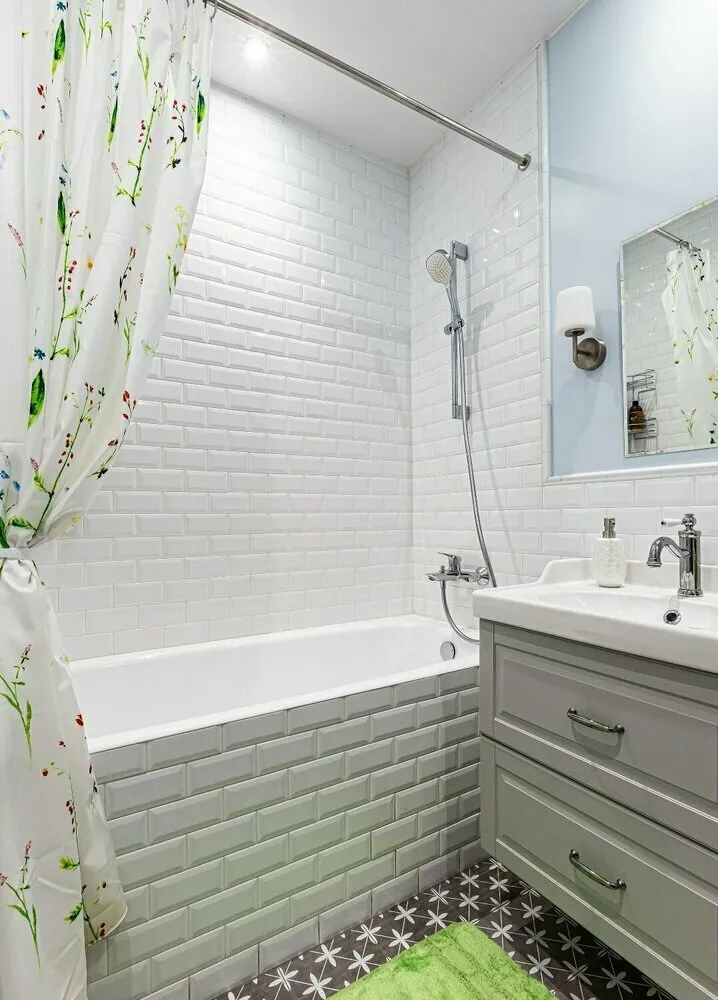 Design: Lana AleksandrovaView the full project
Design: Lana AleksandrovaView the full projectMini-bathroom with a convenient shower
The area of this Khrushchyovka flat is 31 m², and the bathroom is so small that it’s almost impossible to fit everything needed without compromising comfort. The designers from Mirburo studio went a different path and placed the washing machine in a cabinet near the entrance. By the way, this is a fairly common solution for such apartments.
A wall was rebuilt between the kitchen and bathroom, part of which was made from blue glass blocks. The bathtub was replaced with a shower with glass doors. When the pipes for the shower and sink were installed and sewn up, a protrusion was formed that is used as a shelf in the sink area. A plywood cabinet was made above the toilet for household items, and this allowed creating a niche for shampoos in the shower area.
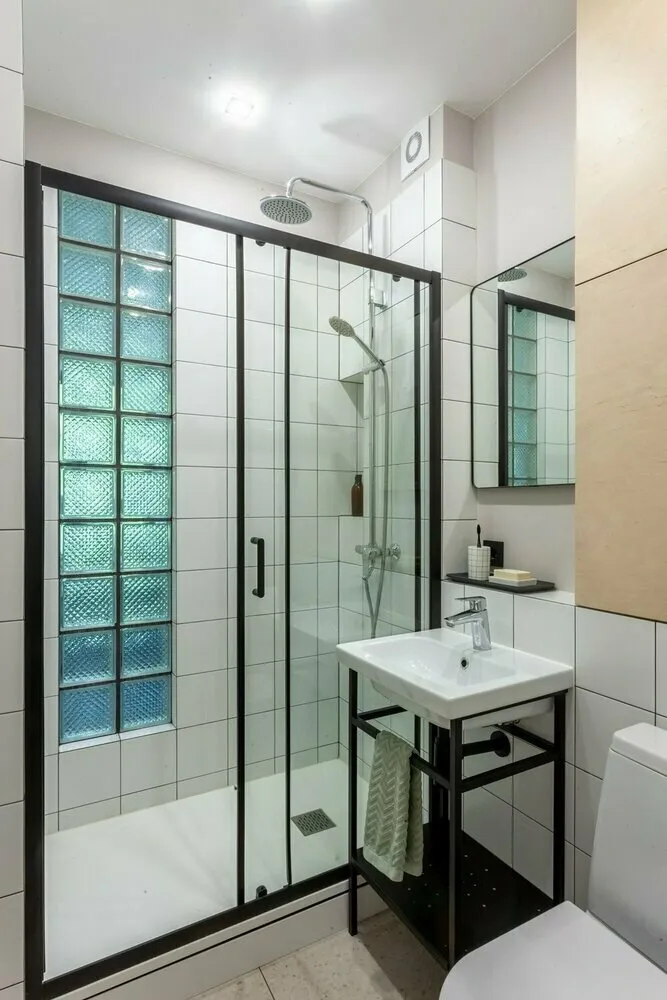 Design: Mirburo studioView the full project
Design: Mirburo studioView the full projectStylish bathroom with an unusual shower
In this Khrushchyovka flat, the bathroom was also expanded at the expense of the corridor — it ended up being 3.5 m² in area. For finishing, Spanish tile Equipe and moisture-resistant paint Dulux were used.
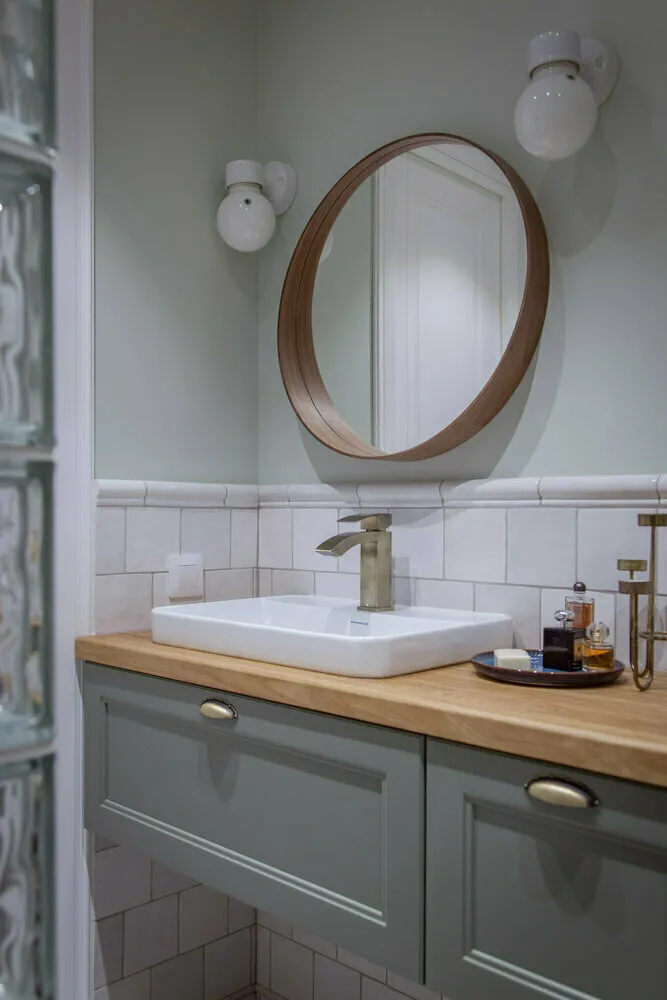 Design: Alexandra Kryuchkova
Design: Alexandra KryuchkovaThey opted out of the bathtub in favor of a shower, separating it with a partition made from glass blocks resembling an ice sculpture. On the large oak countertop, a semi-recessed sink was placed: it only rises 50 mm above the countertop, making it comfortable to use. Two sliding drawers were provided under the countertop for storage, and a washing machine with drying function stood in the corner.
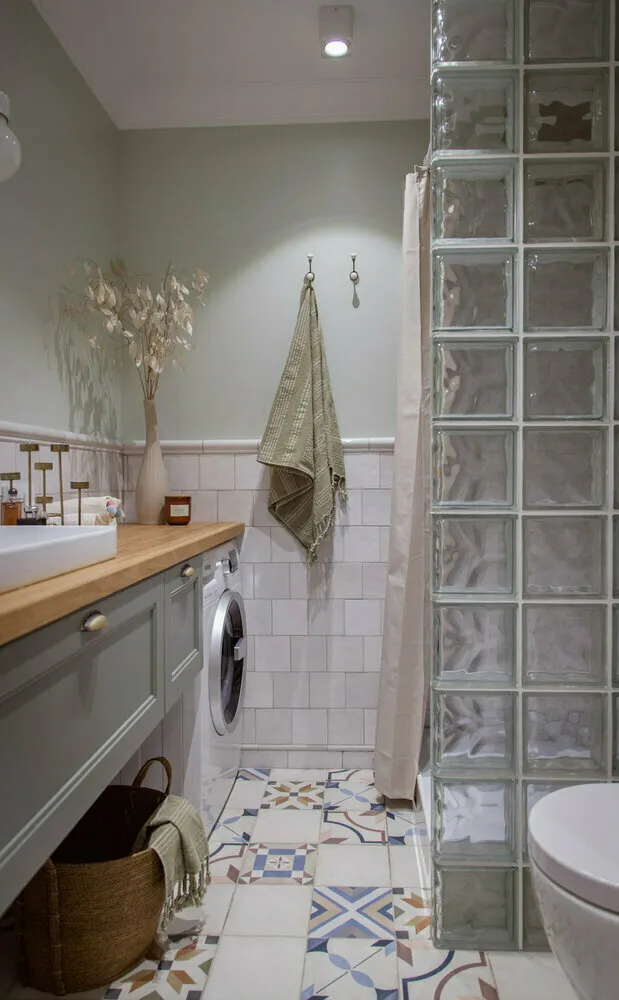 Design: Alexandra KryuchkovaView the full project
Design: Alexandra KryuchkovaView the full projectAirily decorated tiny bathroom
The owners of this typical two-room flat did not plan major renovations, so designer Lyubov Pivovarova worked with what was originally there. Thus, the bathroom and the toilet remained separate rooms. However, they chose identical finishing for both — light and minimalist tile called "piglet." As a result, a perfect backdrop was created for more vivid accents that the clients can add if they wish.
To accommodate a washing machine in the bathroom, it had to be hidden under the sink. A mirror cabinet was placed above the washbasin where cosmetics and other items can be stored, thus avoiding visual clutter in such a small space.
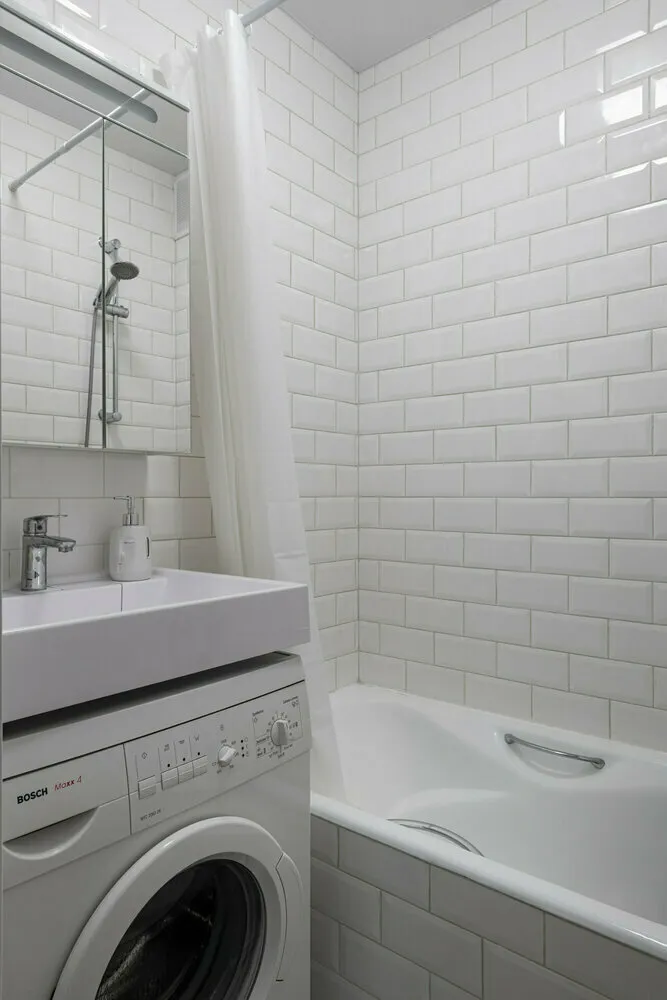 Design: Lyubov PivovarovaView the full project
Design: Lyubov PivovarovaView the full projectCover photo: design project by Lana Aleksandrova.
More articles:
 Two Excellent Options for Kitchen-Dining Room Design
Two Excellent Options for Kitchen-Dining Room Design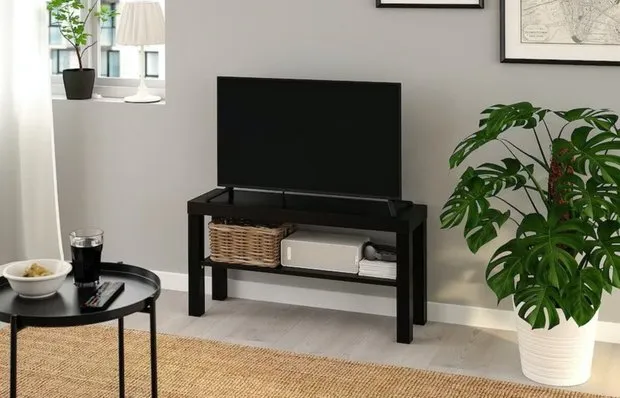 10 IKEA Products for a Cozy Living Room
10 IKEA Products for a Cozy Living Room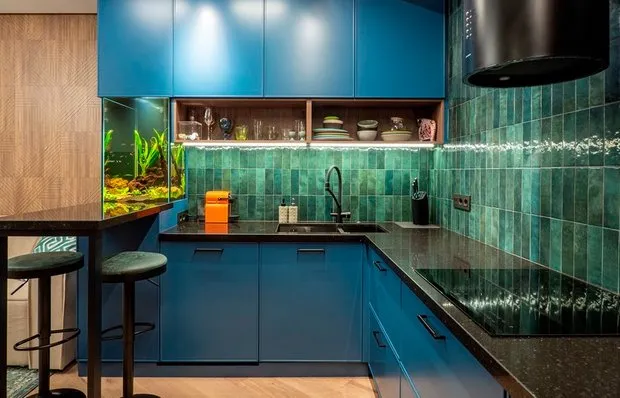 Wow! Bright Kitchen with Thoughtful Storage and Built-in Aquarium
Wow! Bright Kitchen with Thoughtful Storage and Built-in Aquarium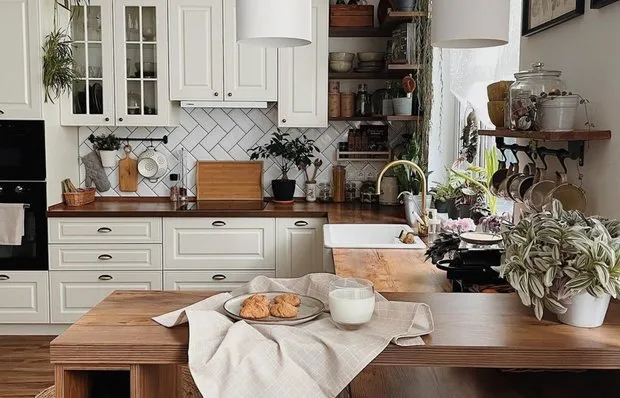 Kitchen Storage: 6 Great Ideas from Our Heroes' Projects
Kitchen Storage: 6 Great Ideas from Our Heroes' Projects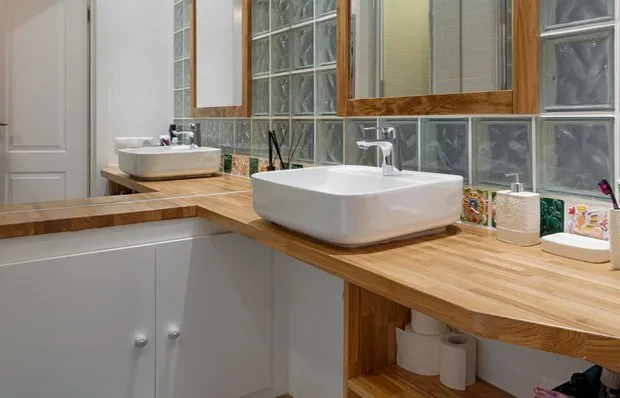 Storage in a Small Bathroom: 6 Ideas from Real Projects
Storage in a Small Bathroom: 6 Ideas from Real Projects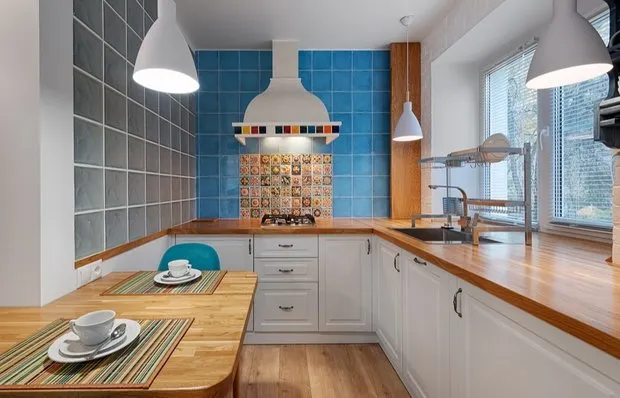 How They Redesigned a Standard Kitchen in a Tiny Khrushchyovka
How They Redesigned a Standard Kitchen in a Tiny Khrushchyovka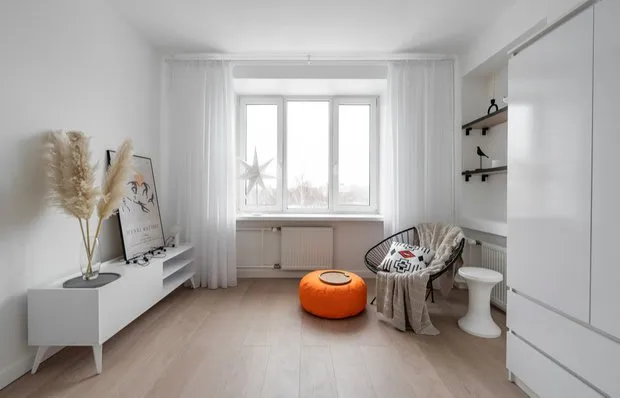 Before and After: How They Refreshed Old Apartment Renovation in a Brezhnev-Era Flat for 850 Thousand Rubles
Before and After: How They Refreshed Old Apartment Renovation in a Brezhnev-Era Flat for 850 Thousand Rubles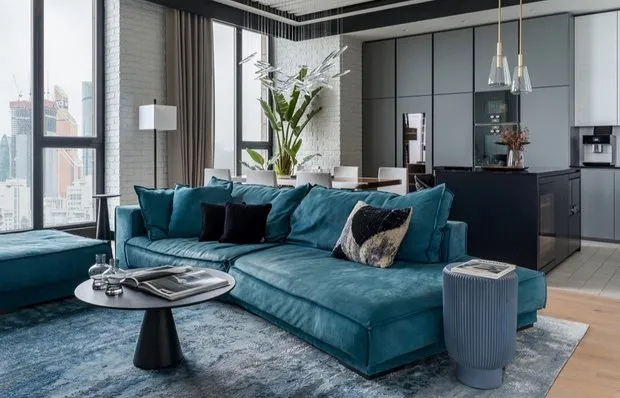 Spacious Dream Apartment with Two Children's Rooms and Three Bathrooms
Spacious Dream Apartment with Two Children's Rooms and Three Bathrooms