There can be your advertisement
300x150
Cozy Kitchen with High Ceilings in Peterhof
We tell you the details of the renovation of an incredibly beautiful and functional kitchen
Designer Lyubov Polyakova decorated a 19 sq. m kitchen with 3.5-meter-high ceilings for a family with two children. The main task was to create a functional, convenient, cozy, and beautiful interior where it's pleasant to live, cook, and host guests. The kitchen was also meant to function as a living room since there was no separate space for this purpose.
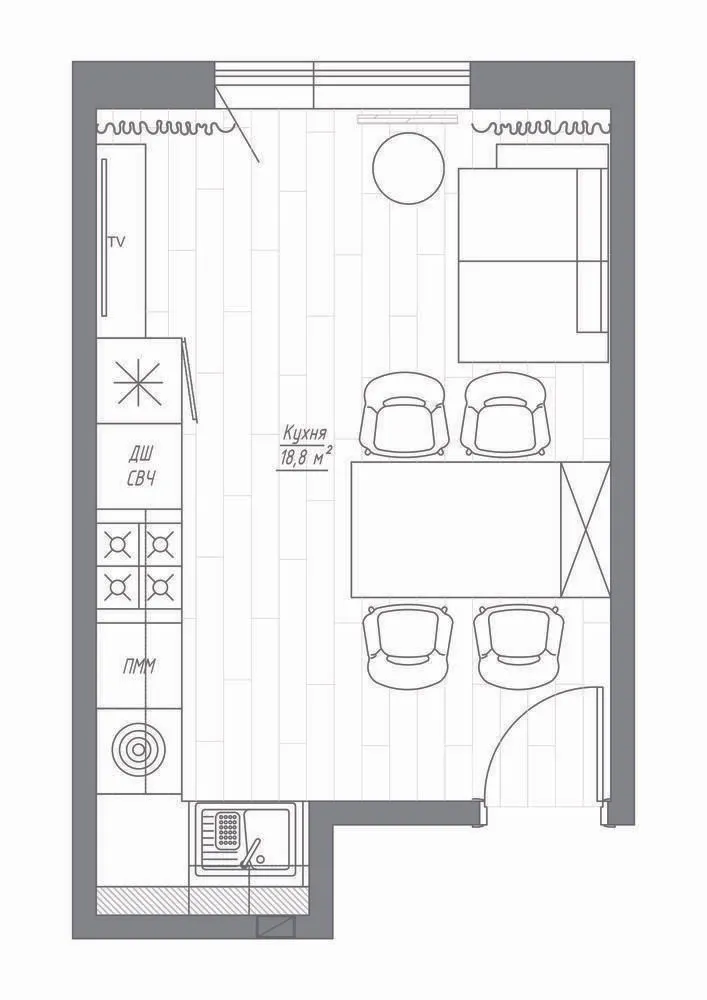
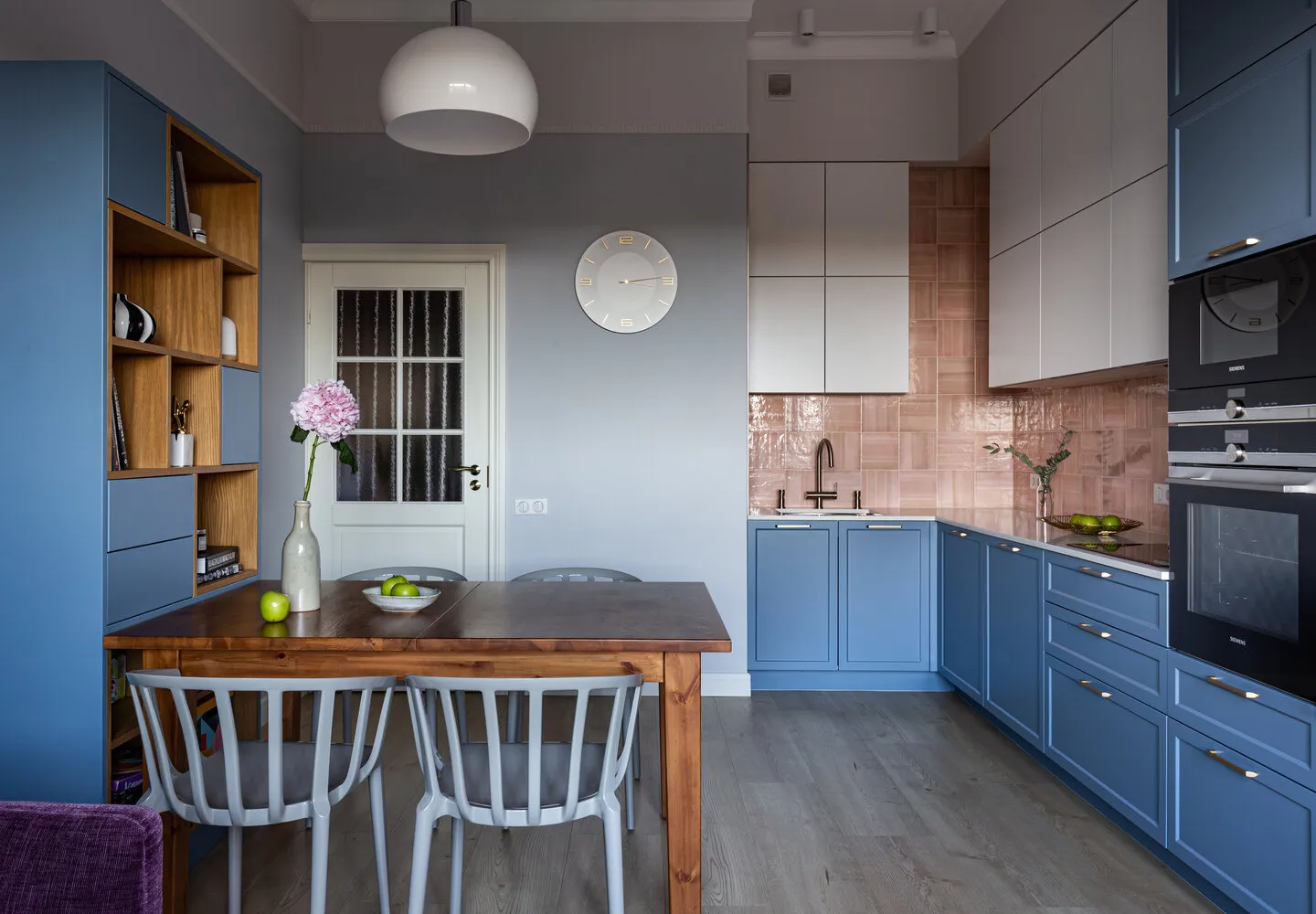
The sink was placed in the corner. There is a small secret: the overhead cabinet above the sink has standard depth but protrudes from the lower front panel by half the depth of other cabinets. How did this happen? Due to a niche designed for this solution. As a result, the cabinet looks light and weightless.
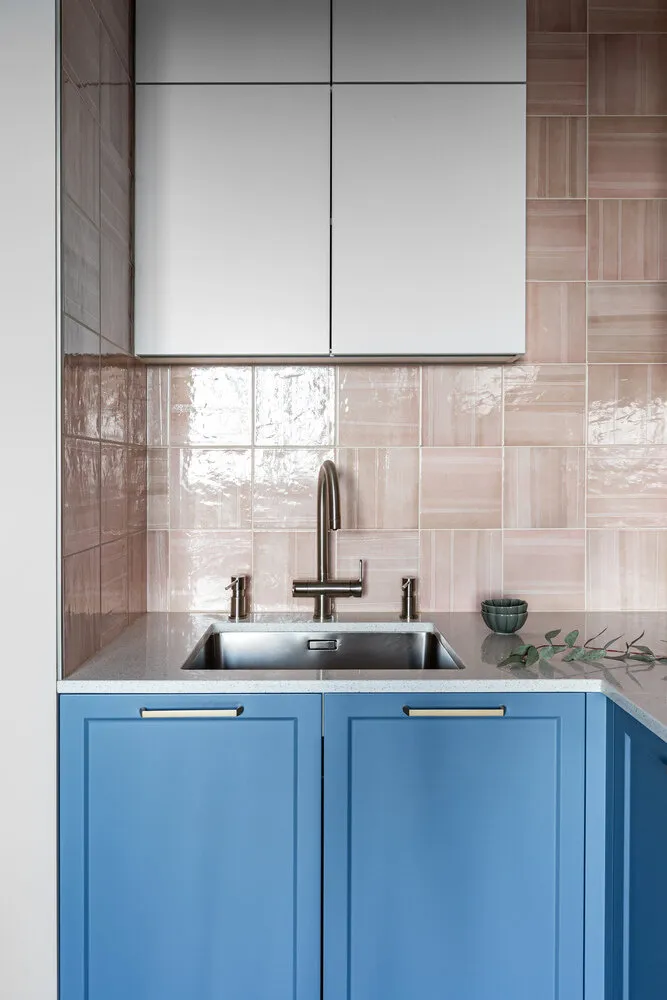
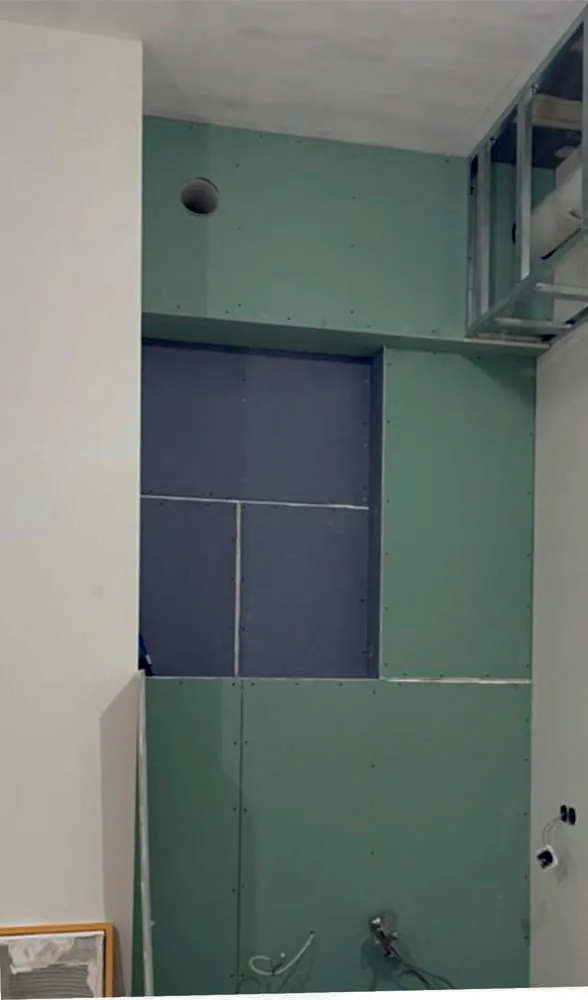 Niche during renovation
Niche during renovationThe kitchen was made entirely to order. The built-in refrigerator, oven, and microwave are located in a column next to the refrigerator. Storage is provided by drawers under the oven and in an adjacent module. A full-size dishwasher (60 cm) fits perfectly. The washing machine is also hidden in the kitchen cabinet.
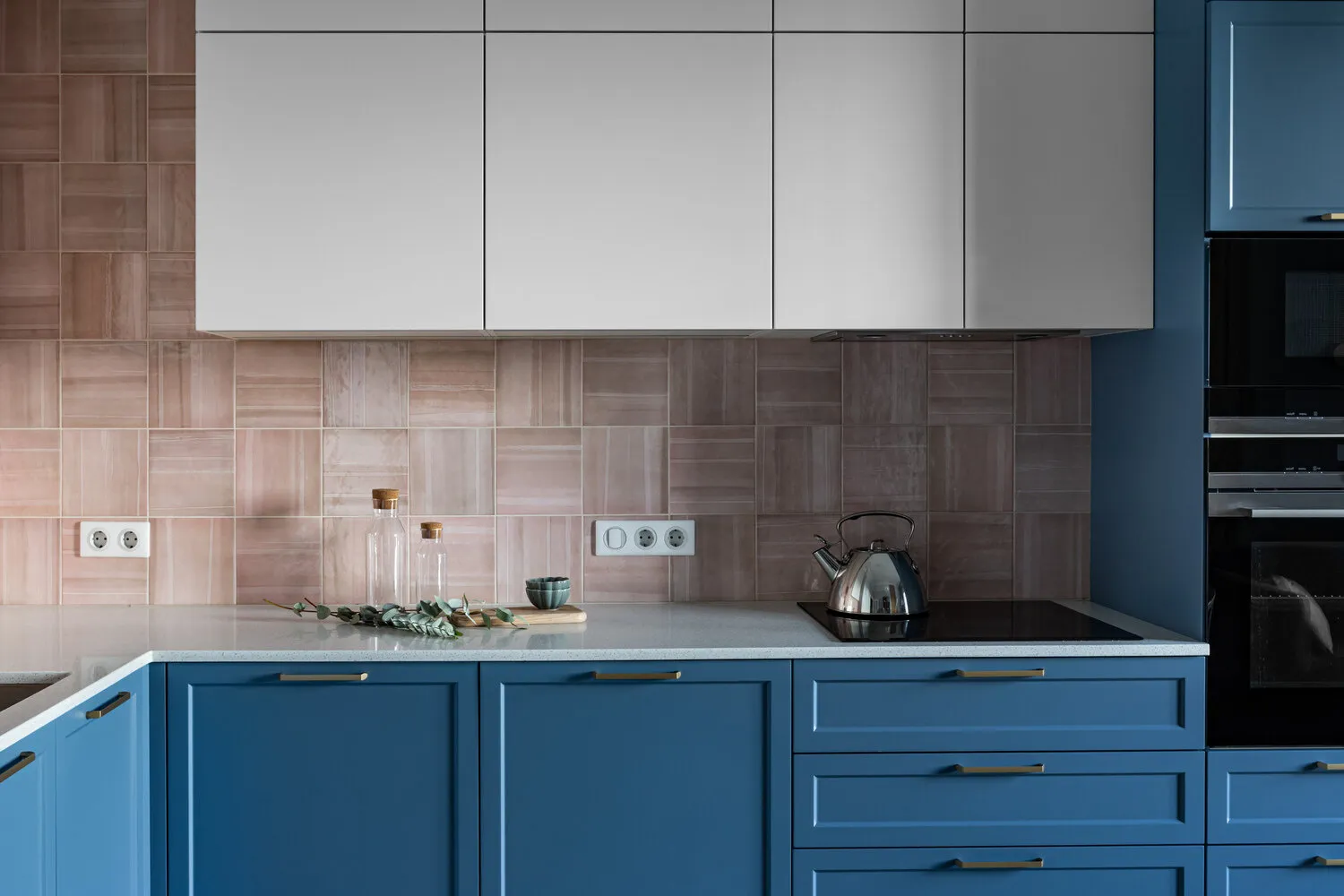
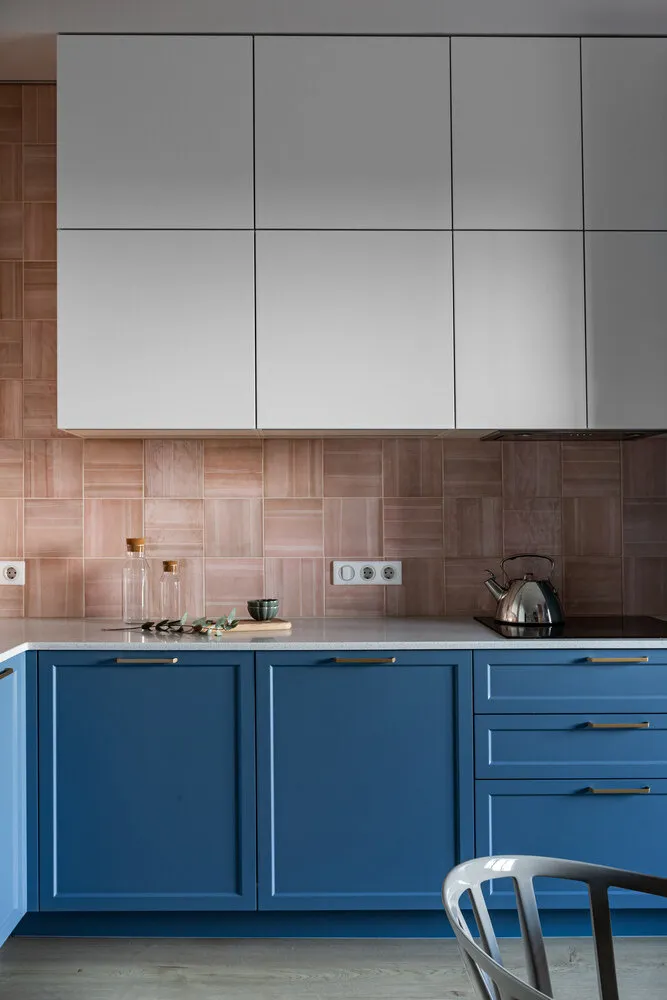 Cabinet — MDF, fronts — MDF in enamel, worktop — quartz agglomerate Avant quartz, sink, mixer, dosers Blanco, household appliances Siemens. The kitchen was made in a private carpentry workshop, which allowed saving on the final cost.
Cabinet — MDF, fronts — MDF in enamel, worktop — quartz agglomerate Avant quartz, sink, mixer, dosers Blanco, household appliances Siemens. The kitchen was made in a private carpentry workshop, which allowed saving on the final cost.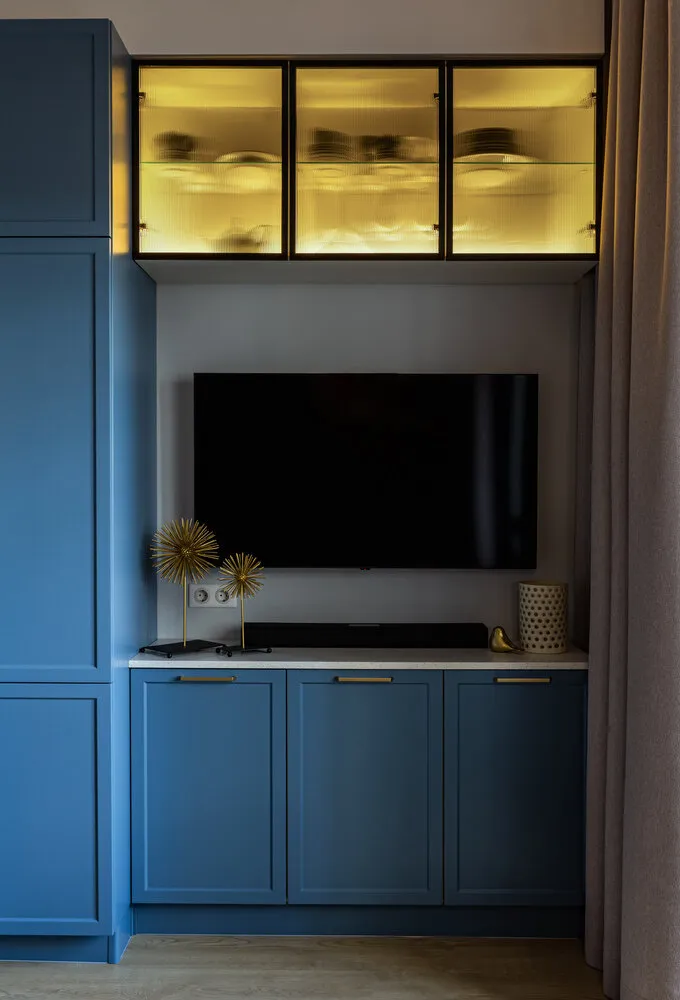 Additional storage in the TV area is organized at the bottom and top.
Additional storage in the TV area is organized at the bottom and top.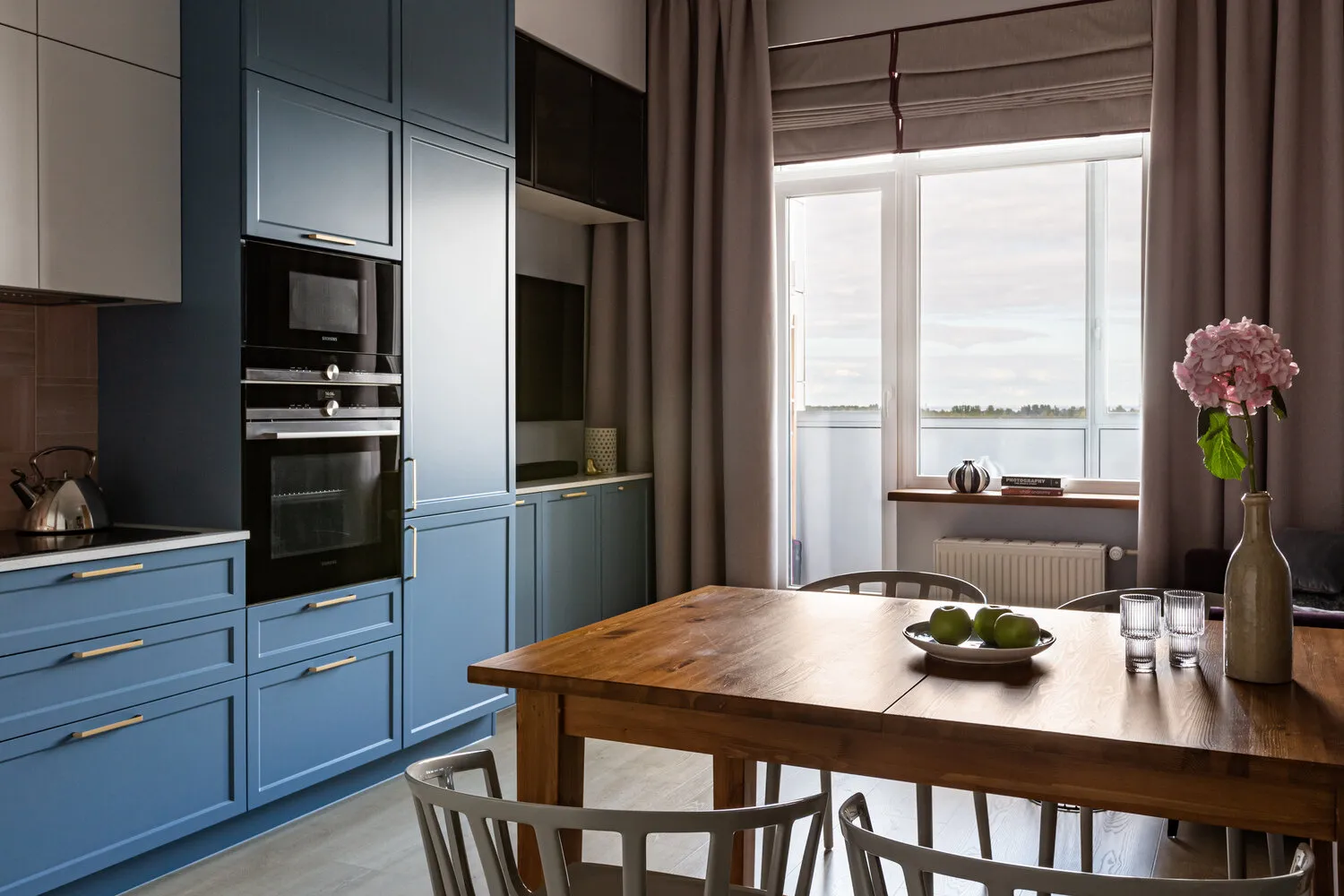 The oak windowsill was originally provided by the client, the balcony step was made from oak by the master.
The oak windowsill was originally provided by the client, the balcony step was made from oak by the master.Ceilings 3.5 meters high visually divided the space horizontally to eliminate the effect of a well and added decorative moldings.
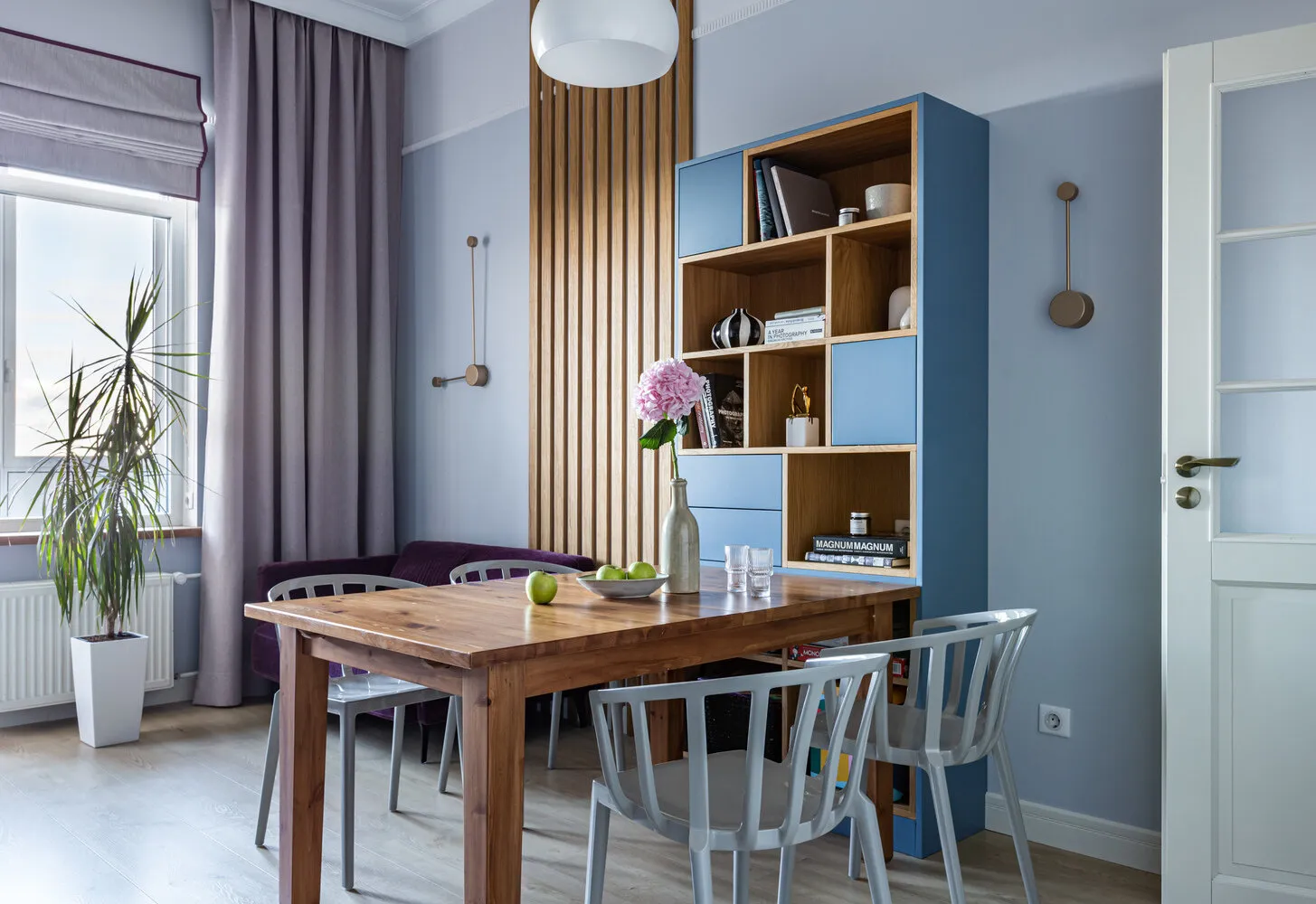
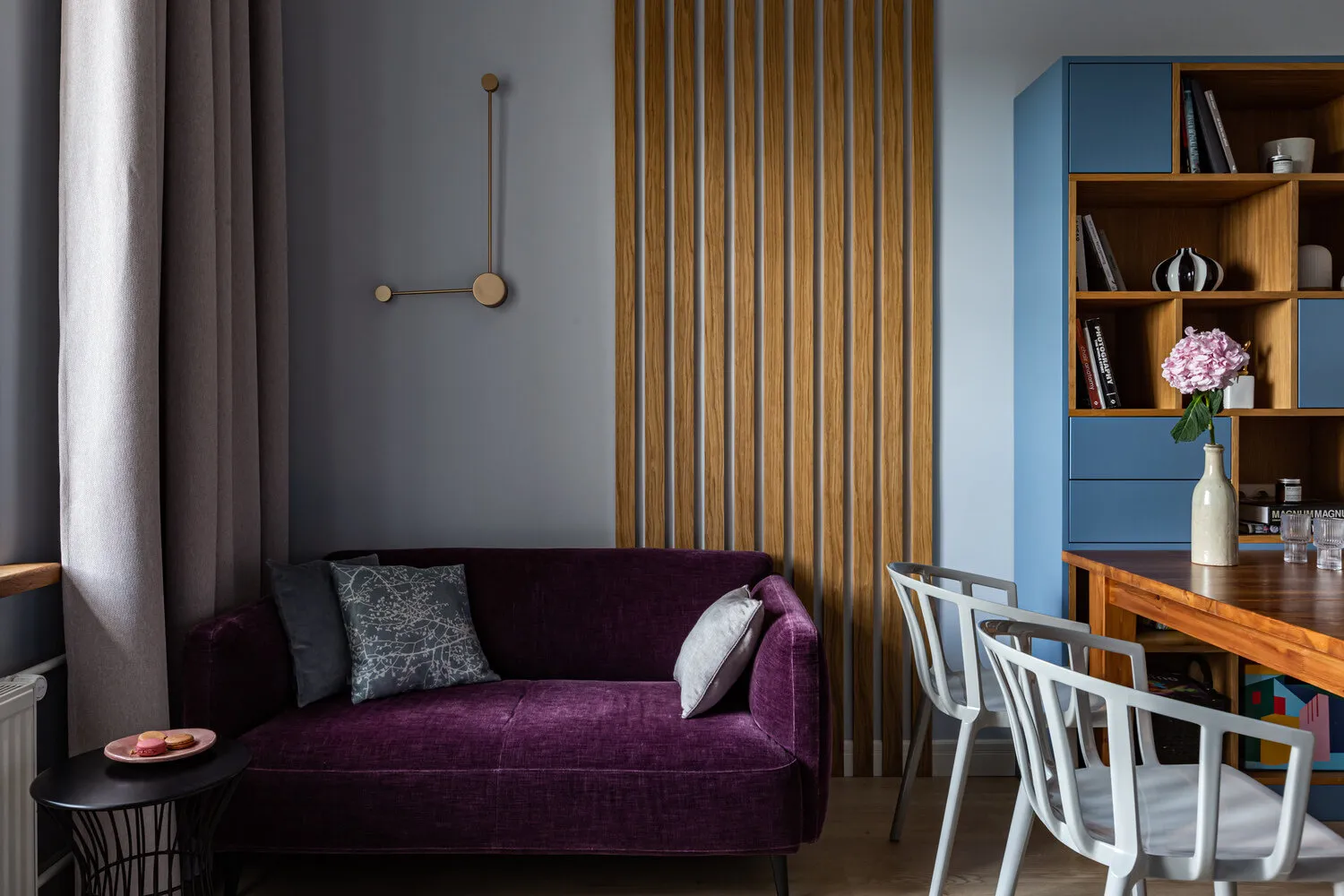
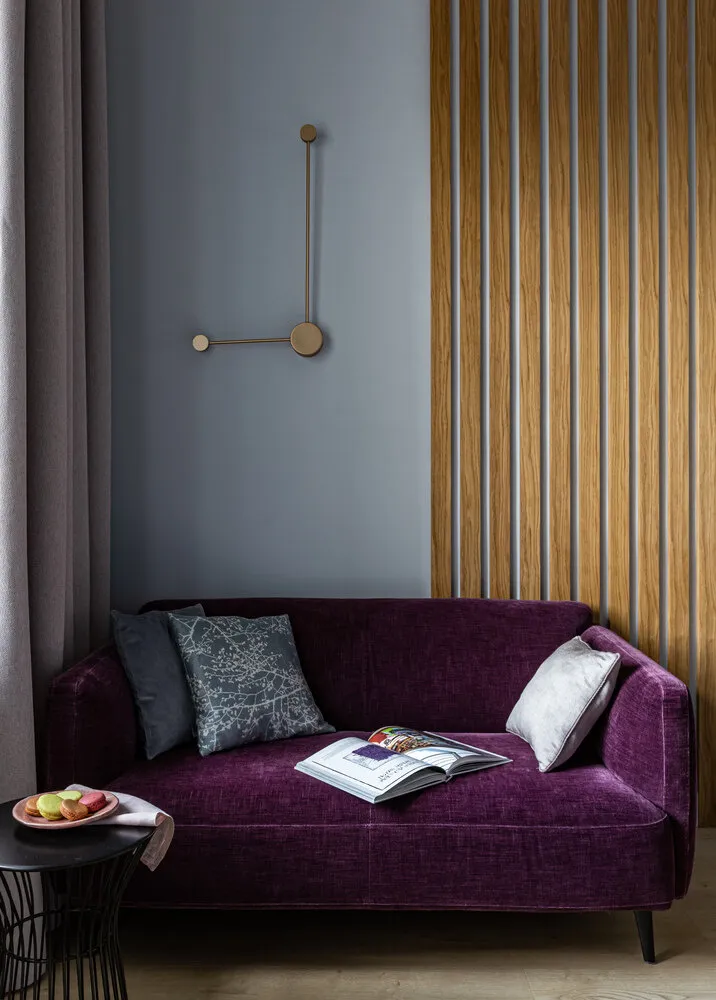
Based on the designer's sketches, a shelf was built, to which a ready-made IKEA table was attached. The table was restored and colored to match the oak windowsill and step. A socket is provided in the shelf area so that a laptop can be connected, and another one is located in the window sash.

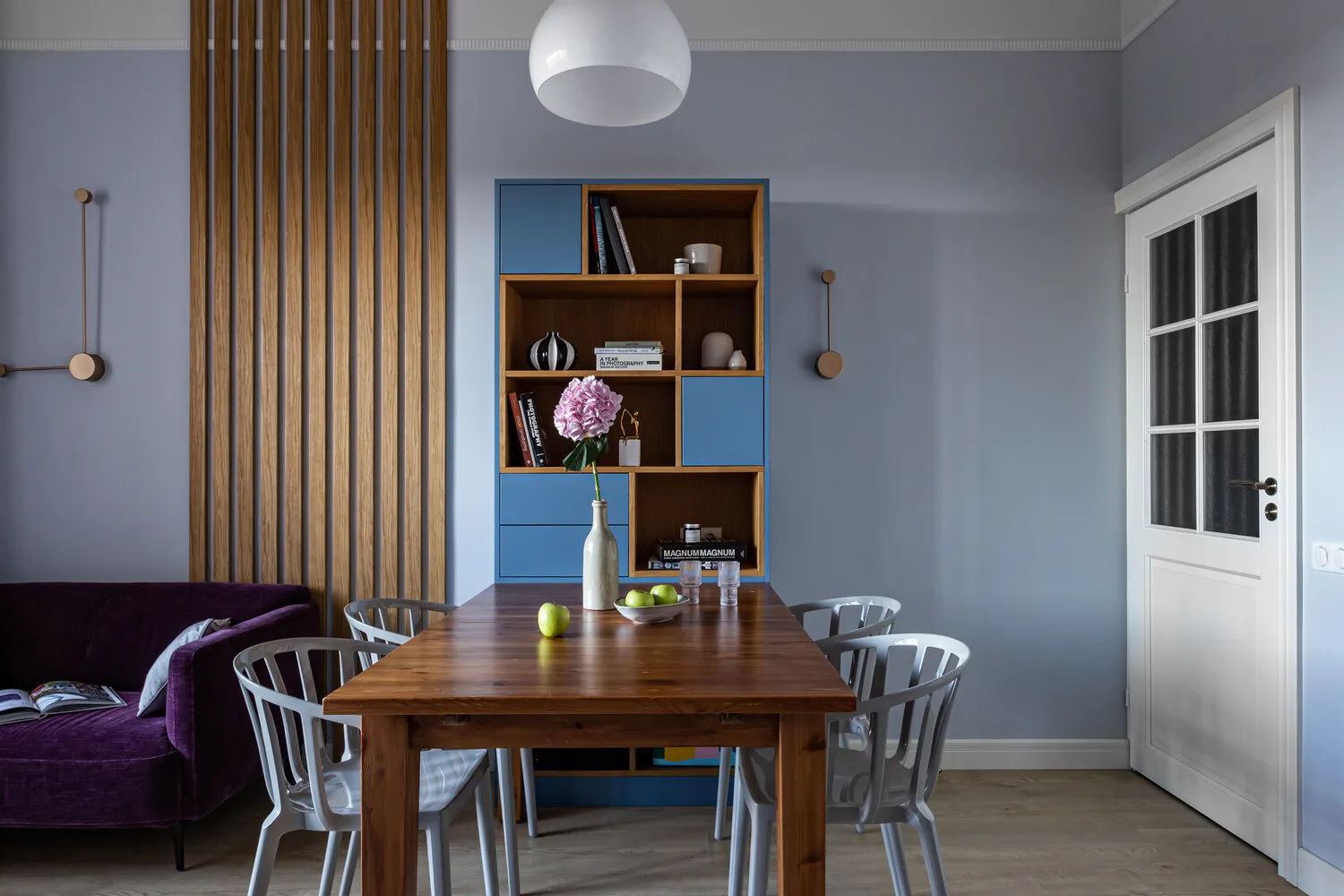
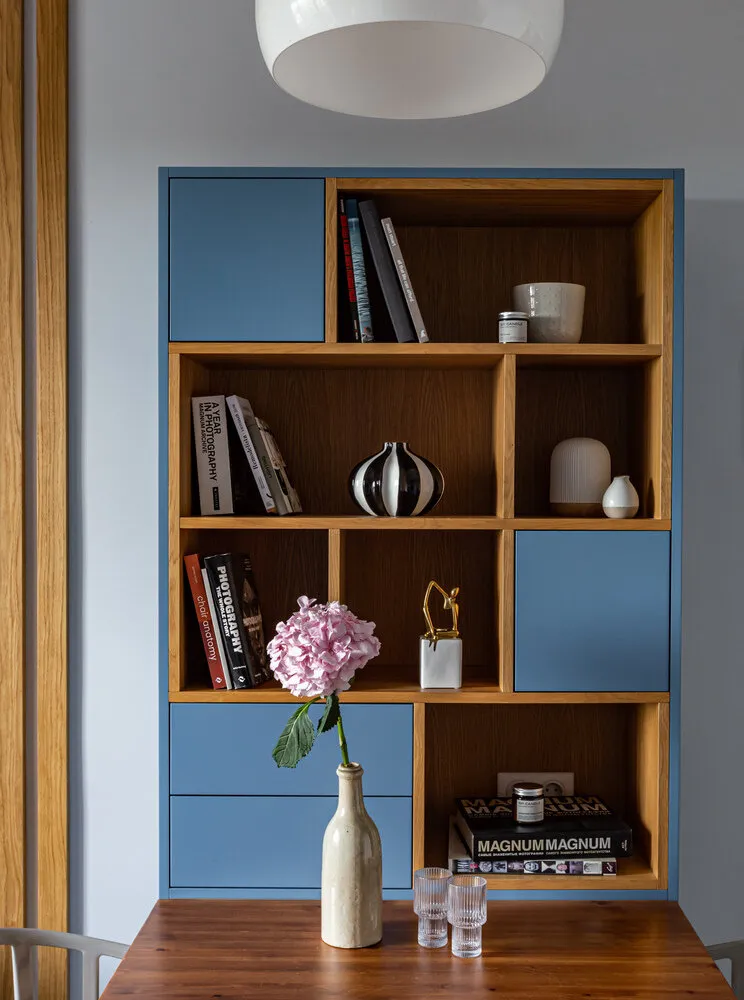
Photographer: Tatiana Nikitina
Brands featured in the projectRenovation: remont_78_
Finishing: paint, Little Greene and Tikkurila; tiles, Equipe; rails, Bleek 3d
Flooring: laminate, Pergo
Furniture: table, IKEA; chairs, Kartell; sofa and stool, BoConcept
Household Appliances: Siemens
Faucets: Blanco
Sink: Blanco
Lighting: Kartell, Odeon Light, Maytoni
Decor and Textiles: salon Blange Decor; wall clocks, KARE Design; cushions, BoConcept; cabinet handles, Marella Design; curtains and roman blinds, decoff22
Outlets and Switches: Legrand
Would you like your project to be published on our website? Send photos of the interior to wow@inmyroom.ru
More articles:
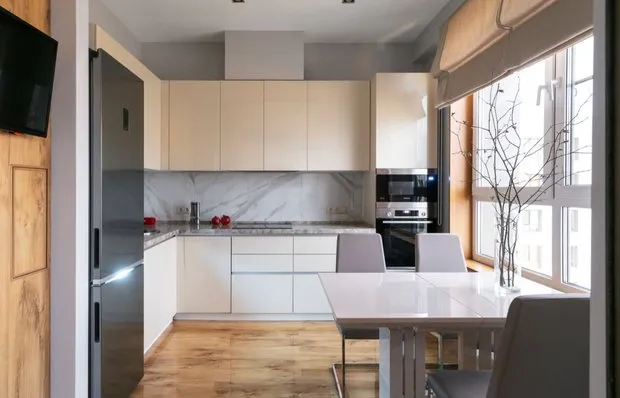 2-room apartment 64 m² with a stunning view of Moscow River
2-room apartment 64 m² with a stunning view of Moscow River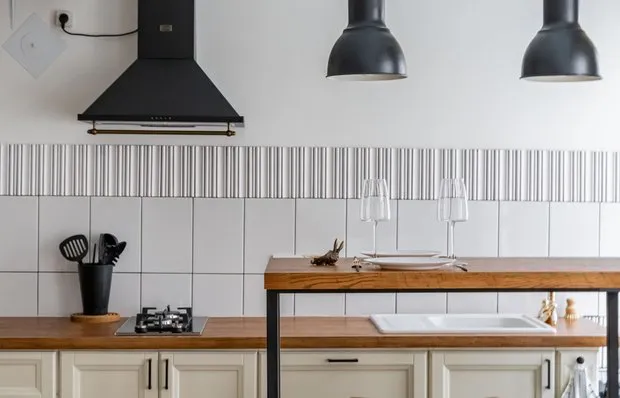 Budget Kitchen with Stylish Apron for 4 Thousand Rubles and Mirror Refrigerator
Budget Kitchen with Stylish Apron for 4 Thousand Rubles and Mirror Refrigerator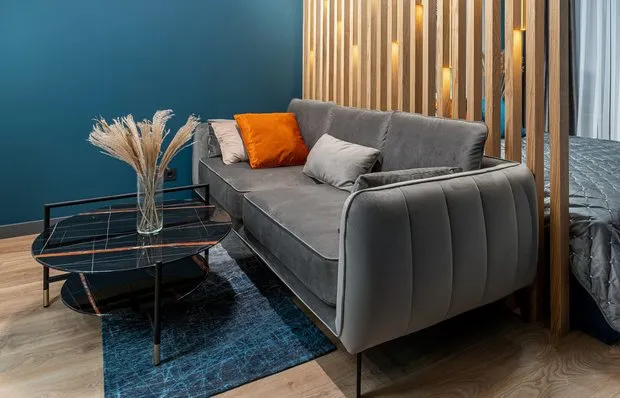 Before and After: How They Transformed a Typical One-Room Apartment in a Panel House
Before and After: How They Transformed a Typical One-Room Apartment in a Panel House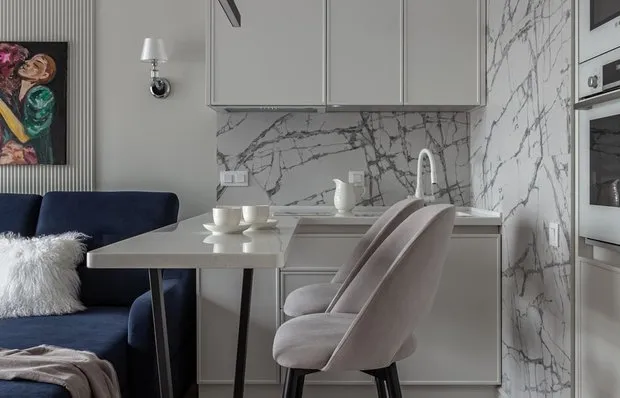 74 m² Trashion in Calm Light Tones
74 m² Trashion in Calm Light Tones For the Kitchen and More: Tables and Chairs from IKEA
For the Kitchen and More: Tables and Chairs from IKEA 10 Cool IKEA Products for Your Bedroom
10 Cool IKEA Products for Your Bedroom Two Excellent Options for Kitchen-Dining Room Design
Two Excellent Options for Kitchen-Dining Room Design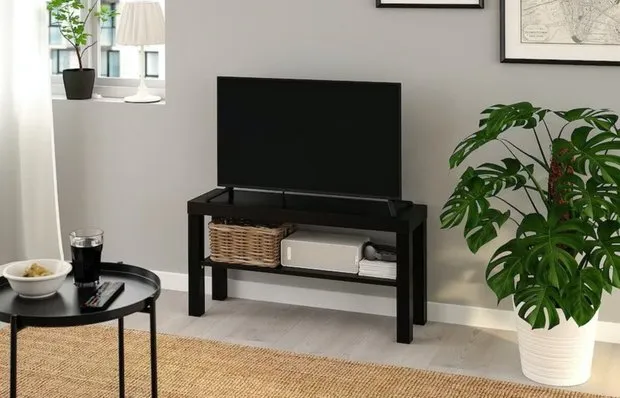 10 IKEA Products for a Cozy Living Room
10 IKEA Products for a Cozy Living Room