There can be your advertisement
300x150
Everything Thought Through! How They Furnished Compact Apartments of 27 m²
With minimal investments, they renovated the developer's finish, provided storage space, a full bedroom, kitchen, and dining area
City: Saint Petersburg
Area: 27.7 sq. m
Rooms: 1
Bathrooms: 1
Ceiling Height: 2.5 m
Budget: 650 thousand rubles
Designer: Victoria Butvina
Photographer: Irina Pavlenko
Stylist: Victoria Butvina
Designer and homestager Victoria Butvina decorated a mini-studio of 27.7 sq. m in the Valo apartment complex near Saint Petersburg's center. The apartment is intended for short-term guest rentals. The main task was to update the developer's interior and accommodate several functional zones on a small area: kitchen, bedroom, dining room, and storage space. The apartments can comfortably accommodate 2–3 people.
Layout
On an extremely small area of 27.7 sq. m, the designer managed to fit the functionality of a two-bedroom flat. Main storage was organized in the hallway. The kitchen was placed in one space with the bedroom and dining zone. The dining area was positioned near the window. A cozy relaxation zone was set up on the balcony.
Some of the developer's finishes were partially retained — this includes dark quartz vinyl flooring, suspended ceilings, and light tiles in the bathroom. The electrical wiring was already installed and later adjusted to meet the needs of the new interior.
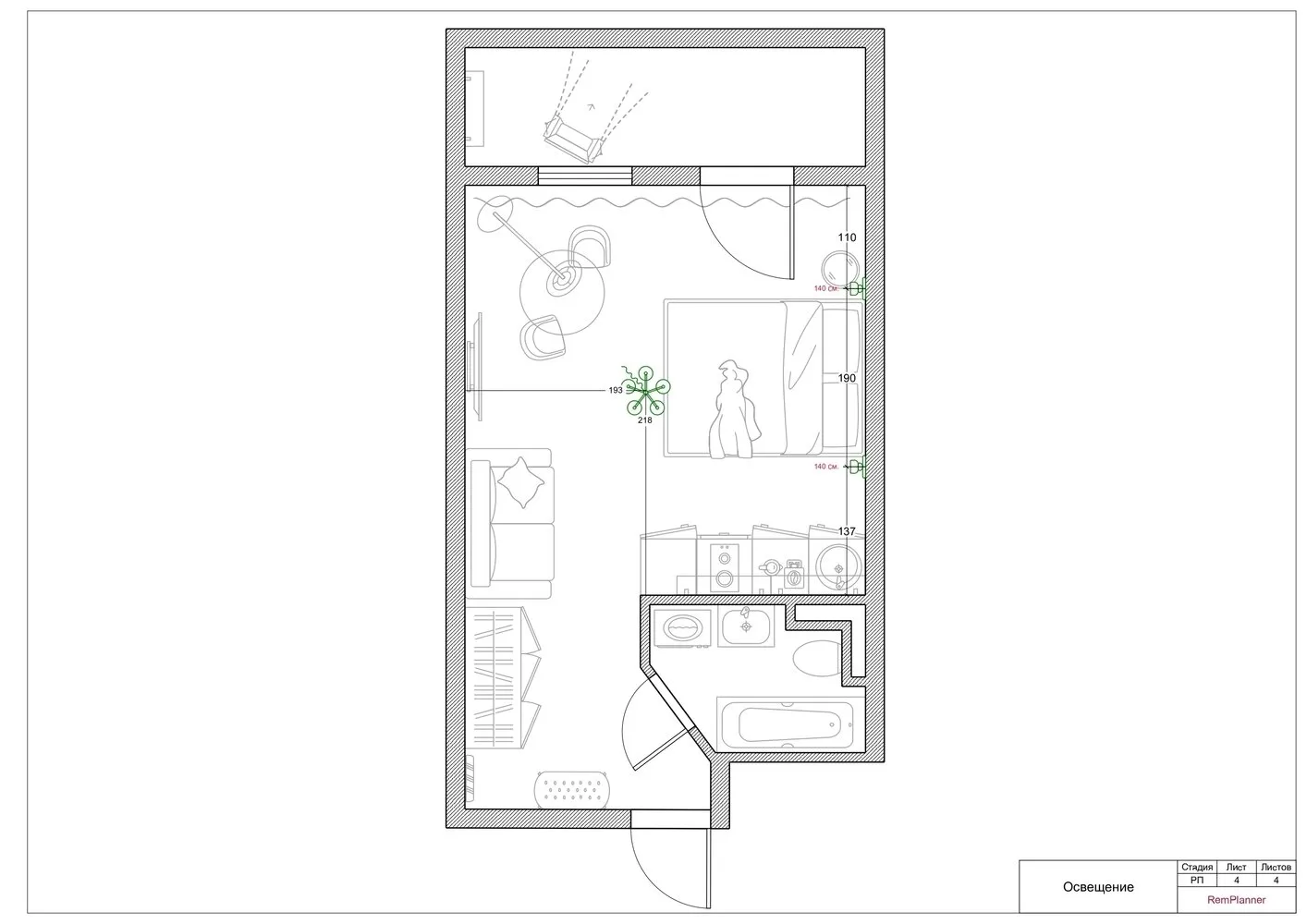
"The idea for the design concept began after purchasing a yellow-white tea set from the Imperial Porcelain Factory. Around these tones, like a spiral, the core concept of the project took shape. A sculptural table, slightly wavy lines, a pair of bright accents in the finish and decor — all this helped form the idea in the mind even before implementation," Victoria, the project author, explains.
The walls were painted in a light gray color, which is universal and associated with Saint Petersburg. The gray was diluted with vibrant yellow, bringing in some 'sunlight' — to do this, a small section of the wall near the ceiling was painted yellow all around the studio perimeter. "It was interesting to see the interplay of familiar gray and saturated yellow. One might say that despite the brightness of the latter, it does not irritate at all but rather fills the room with warmth and a good mood," Victoria comments on this choice.
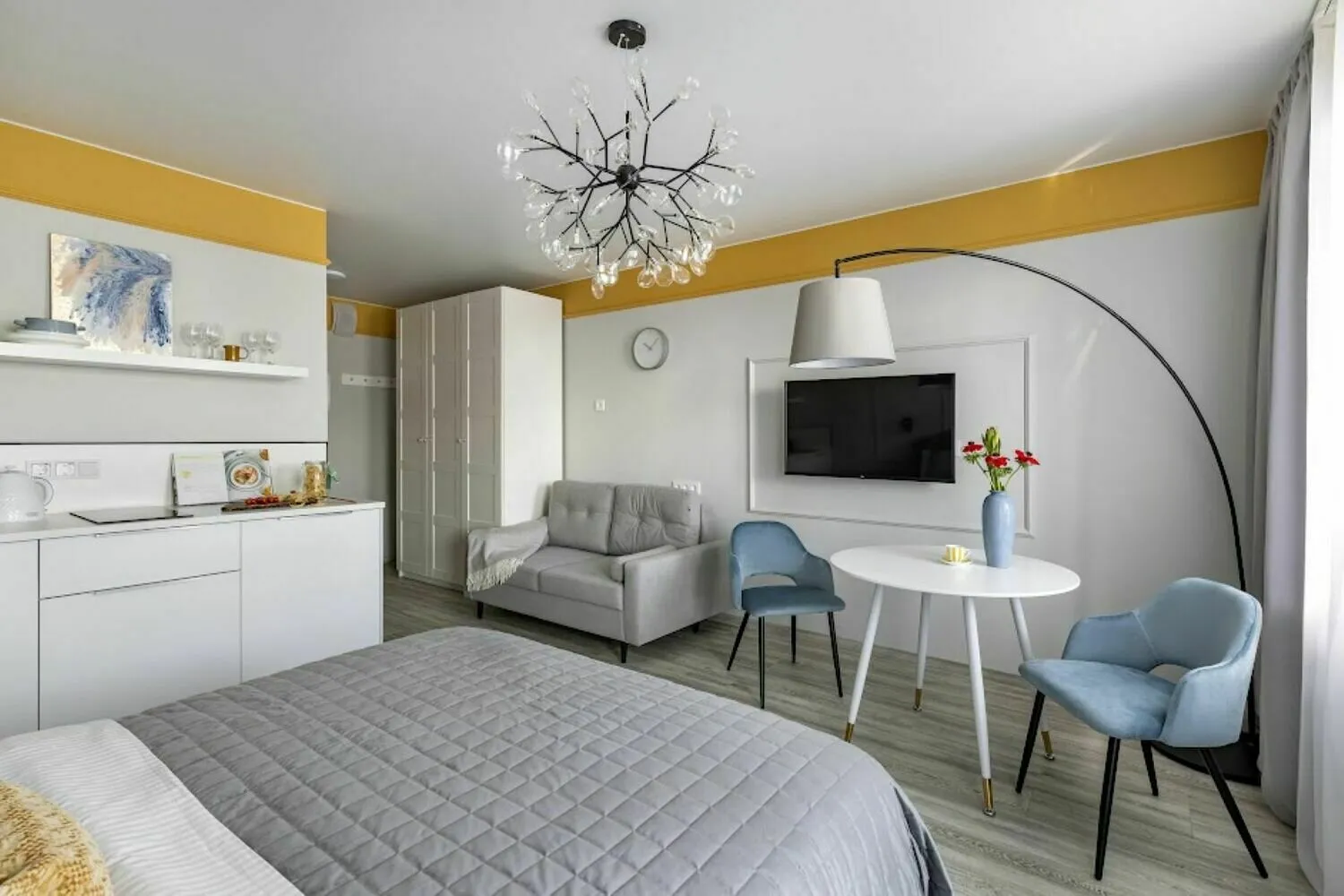
Space for a third guest was organized in the form of a small fold-out sofa-bed.
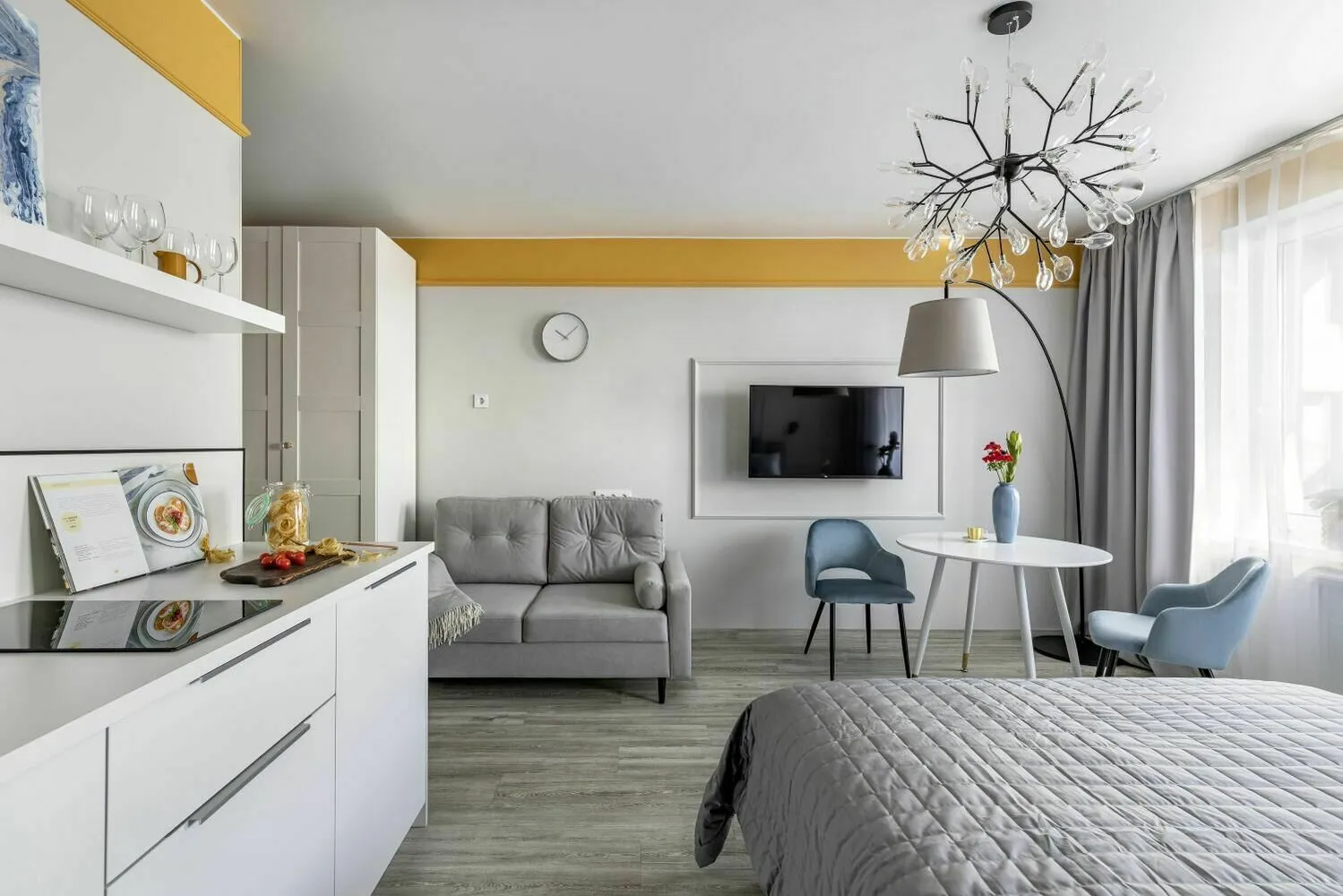
Kitchen
The kitchen, costing 50 thousand rubles, was custom-made. It has everything needed for quick meal preparation: a refrigerator, microwave oven, and stove. Upper cabinets were replaced with shelves that run the entire length of the kitchen unit — this is cheap, stylish, and doesn’t clutter the space.
Space was saved on the countertop thanks to a two-burner cooktop. The exhaust hood and oven were omitted as the designer didn’t see their necessity in a studio apartment for daily rentals. The lower drawers were left with space for a compact dishwasher, and an installation area was provided for the microwave.
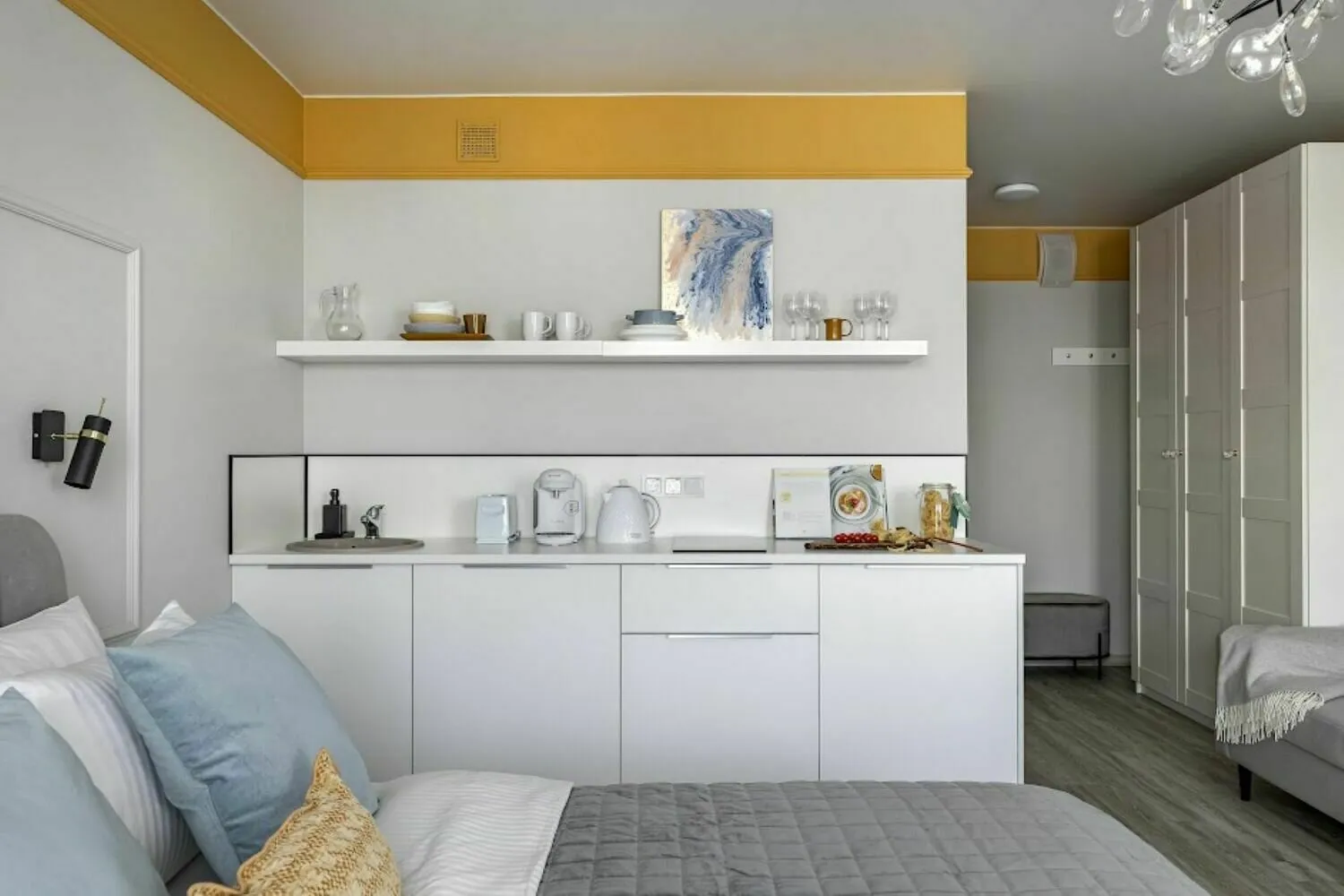
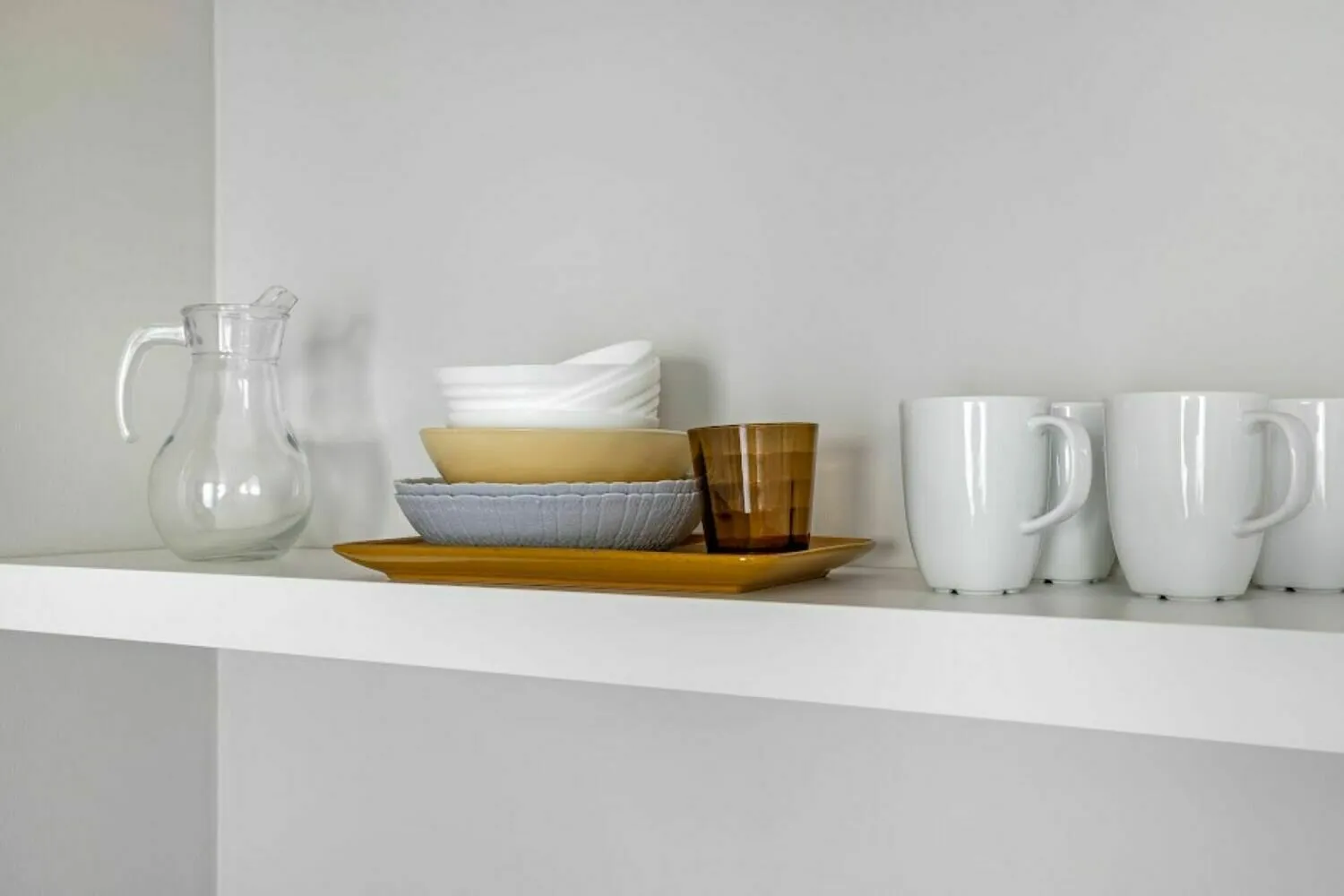
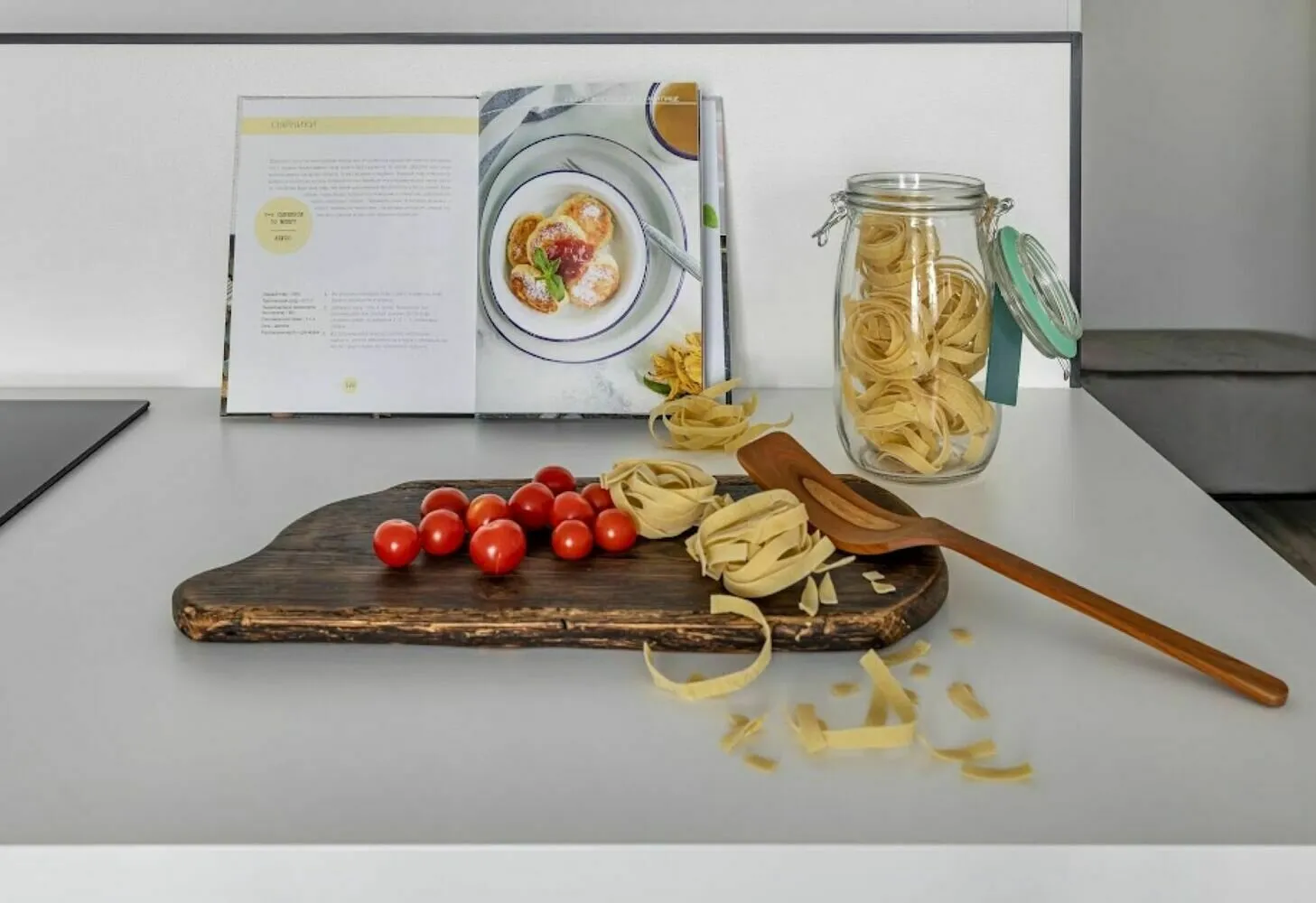
Bedroom
The dominant element of the interior was a soft bed with a sculptural headboard. The walls in the headboard area were decorated with frames made of moldings, which feature black accent wall sconces. The frames are symmetrically arranged and introduce a touch of light classical tone, which is also supported by the textured headboard. On the opposite wall, a molding frame frames the TV and enhances the dining area.
The yellow bedside table with a white vase echoes in color with the ceiling and the bright border around the perimeter, subtly referencing the yellow-white tea set that served as the inspiration for the design project.
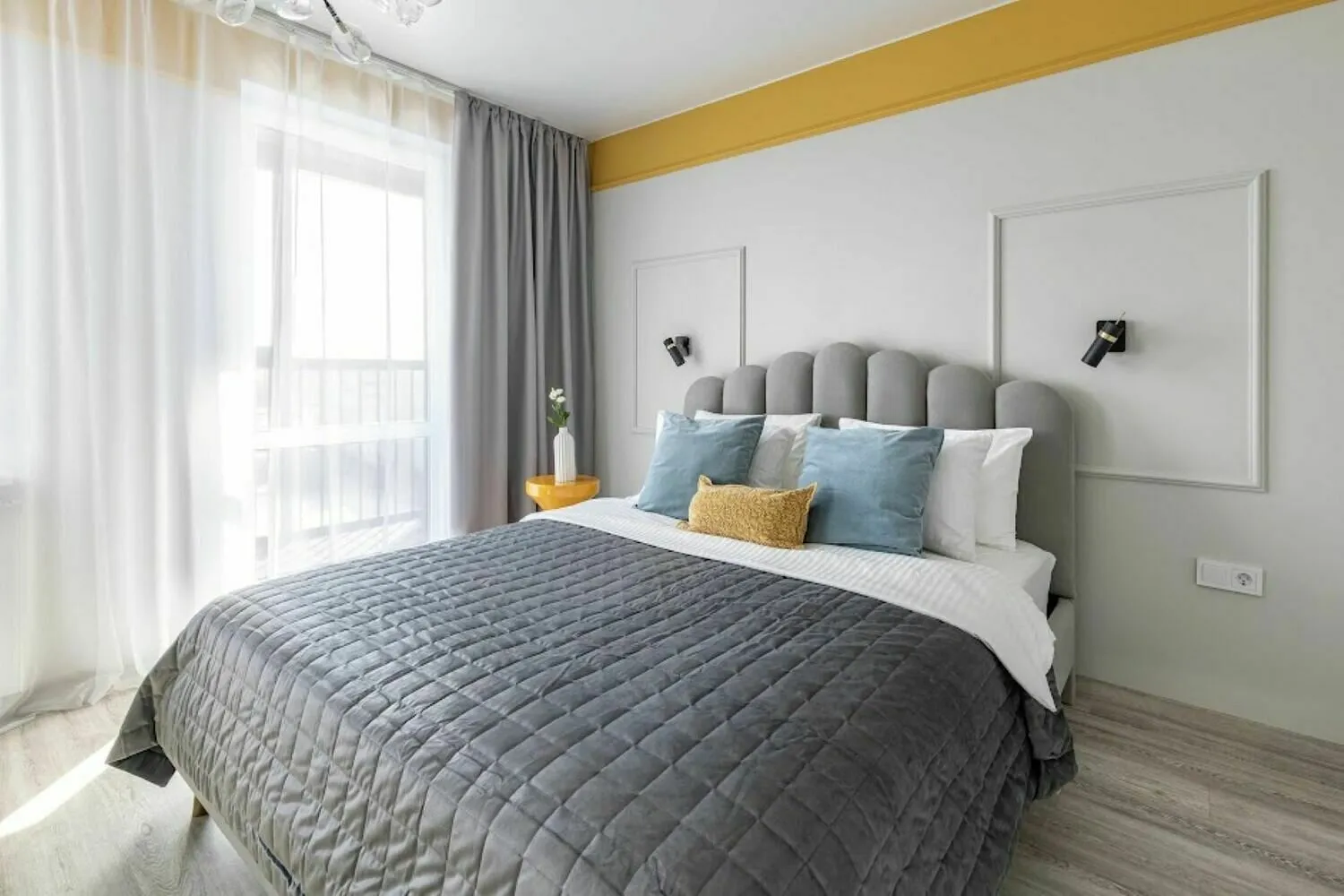
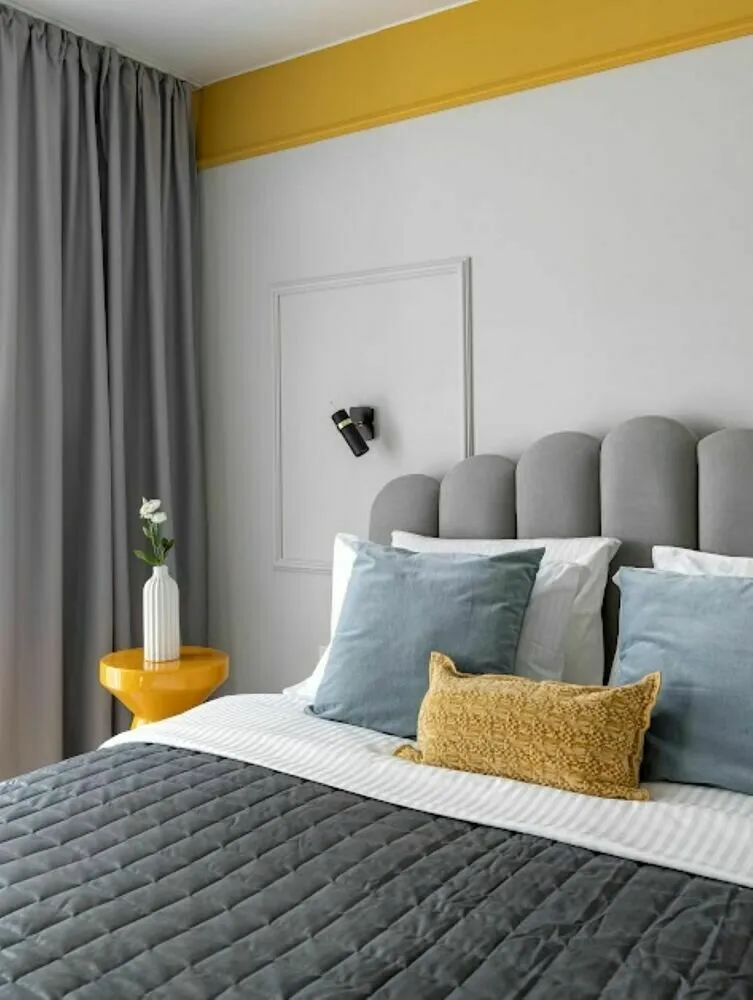
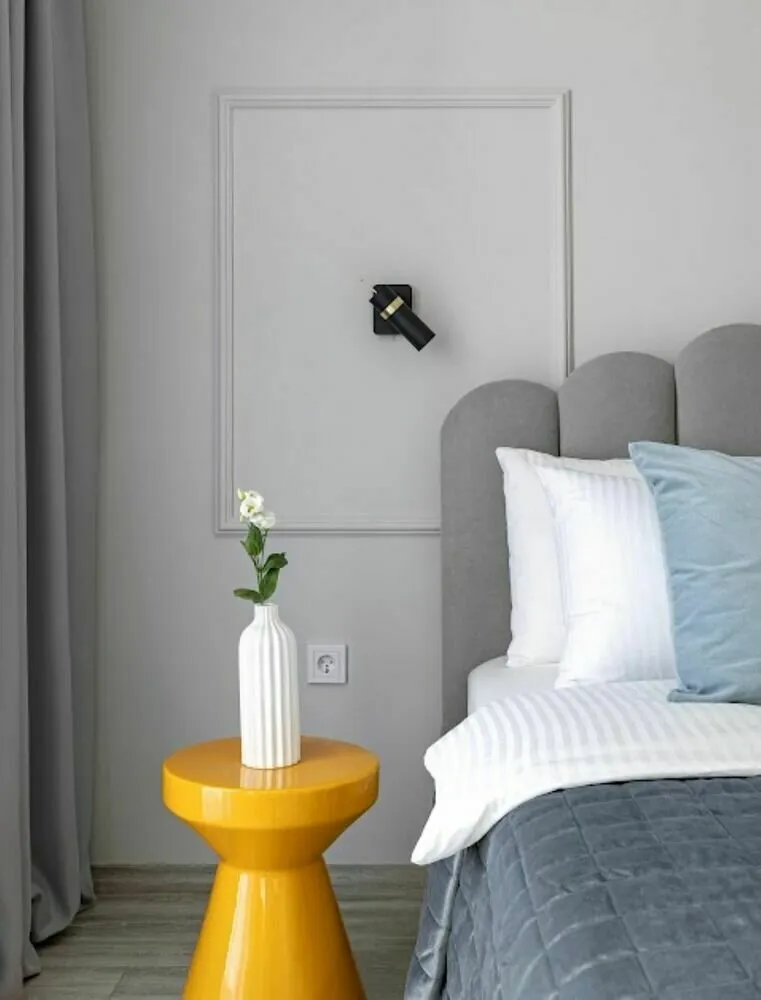
Dining Room
The dining area was placed by the window — a small round table in the color of the kitchen unit and two soft chairs. The chair upholstery tone echoes that of the bed pillows. A floor lamp with a curved stand was placed nearby. It gently hovers over the table, creating localized soft lighting.
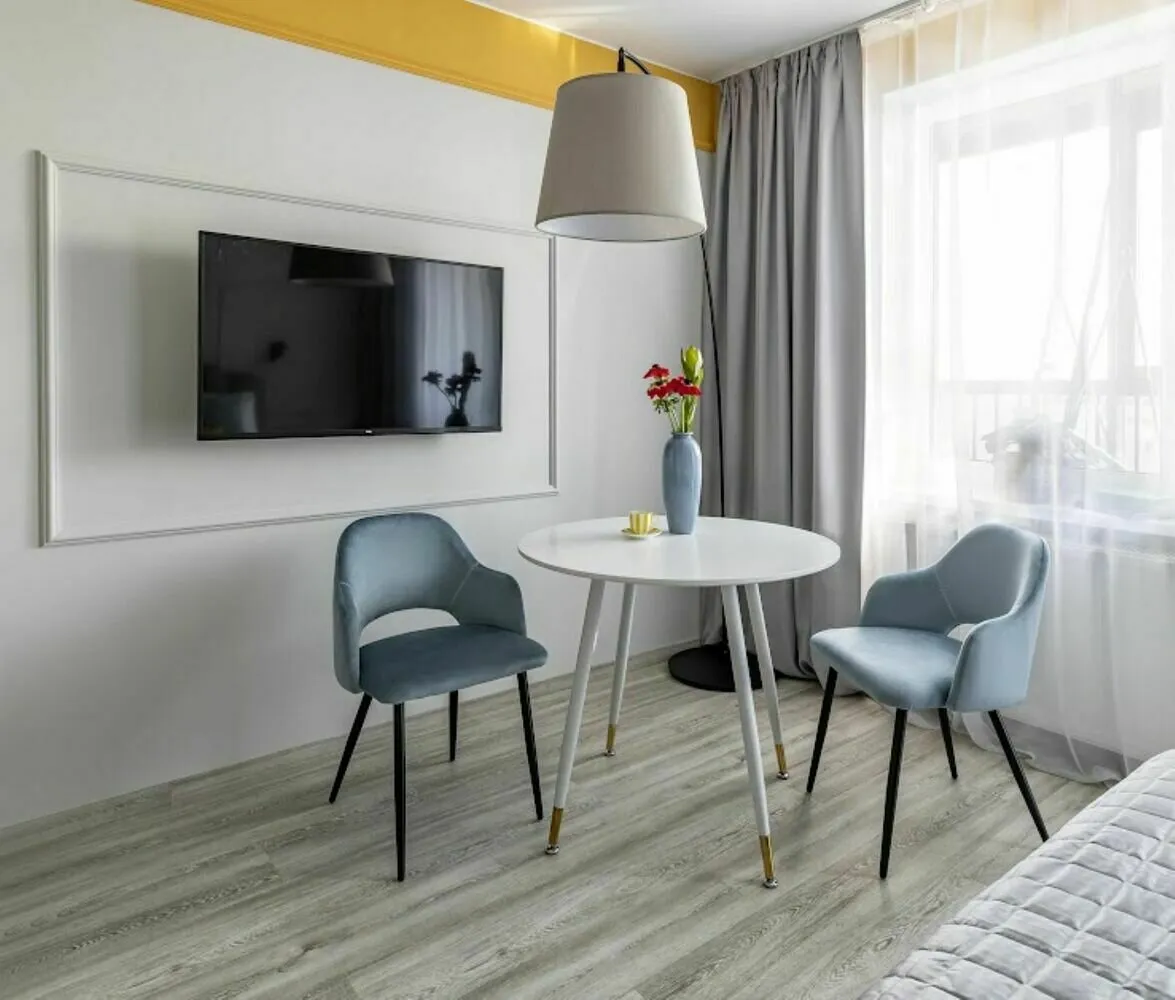
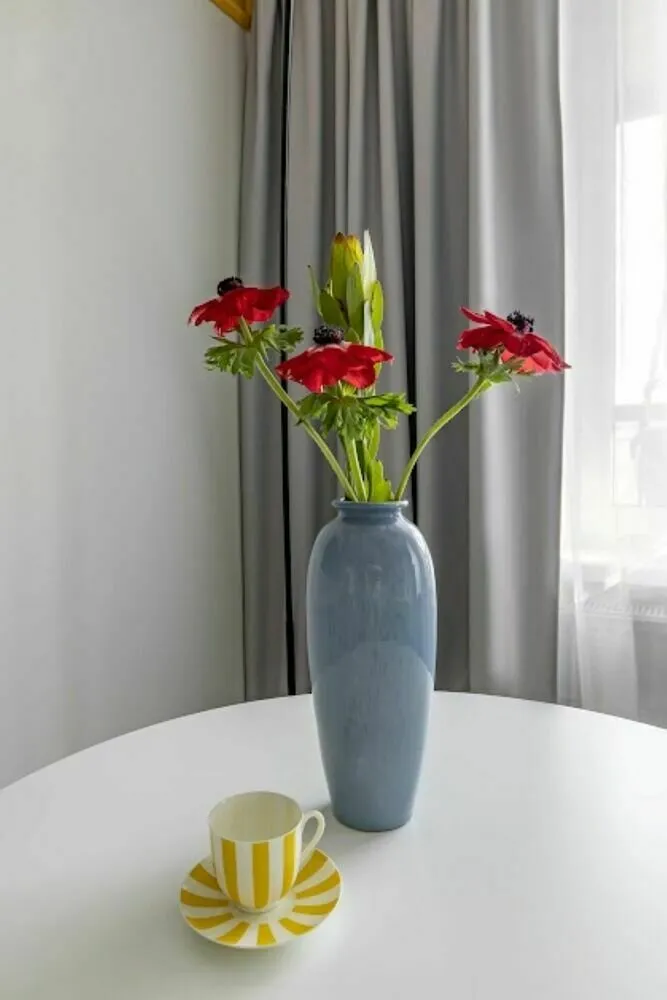
The very tea set that served as the basis for the design concept.
Balcony
The relaxation zone was arranged on a small balcony. The walls were painted olive-gray, which slightly cools the light-filled room. A suspended woven chair creates a warm atmosphere and vacation mood. Behind the chair is a shelf with framed photos, including a poster of a humorous image of the client’s favorite dog. The photos were specially printed for the project and placed in frames.
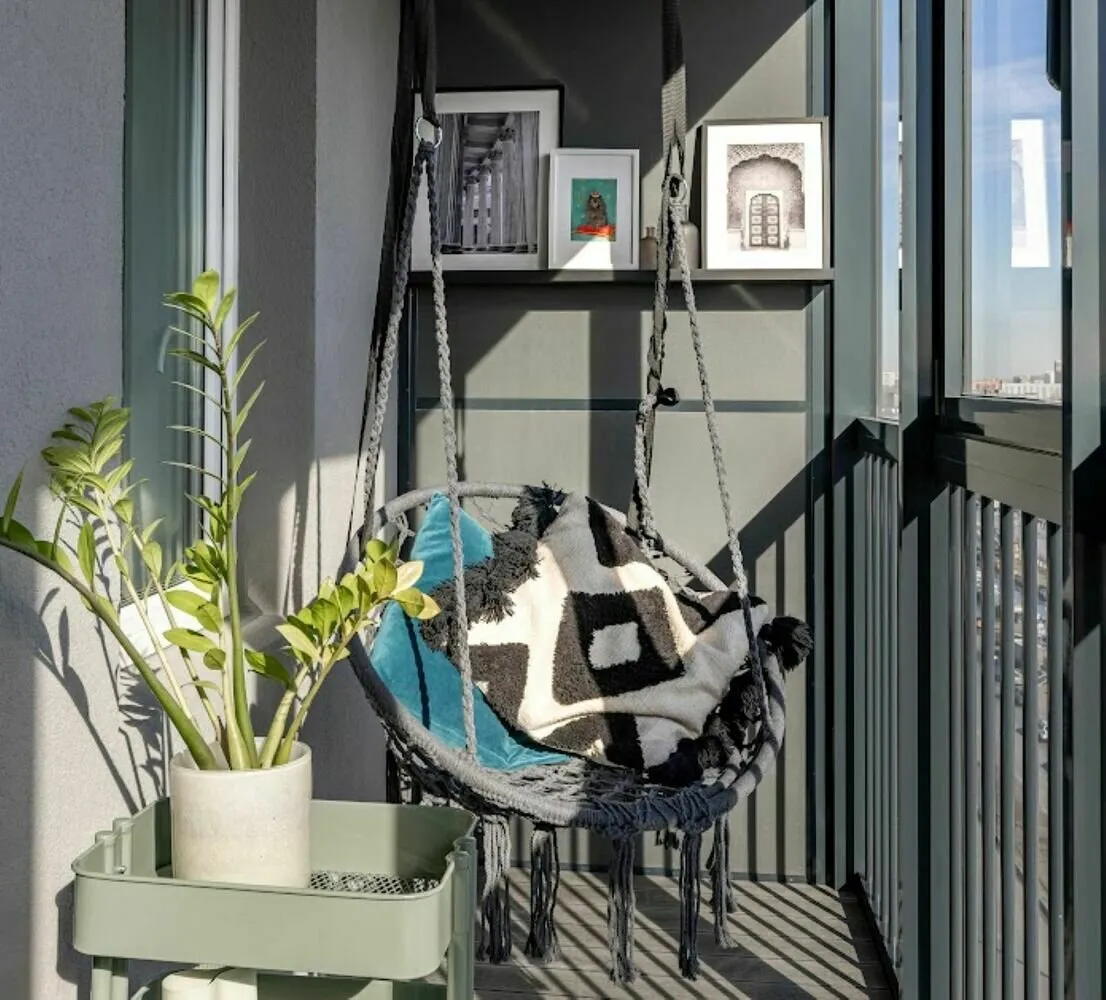
Bathroom
Light and gray tones were used in the bathroom, which contrast each other, along with tiles featuring a geometric pattern. A mirror with backlight was added to the overhead lighting.
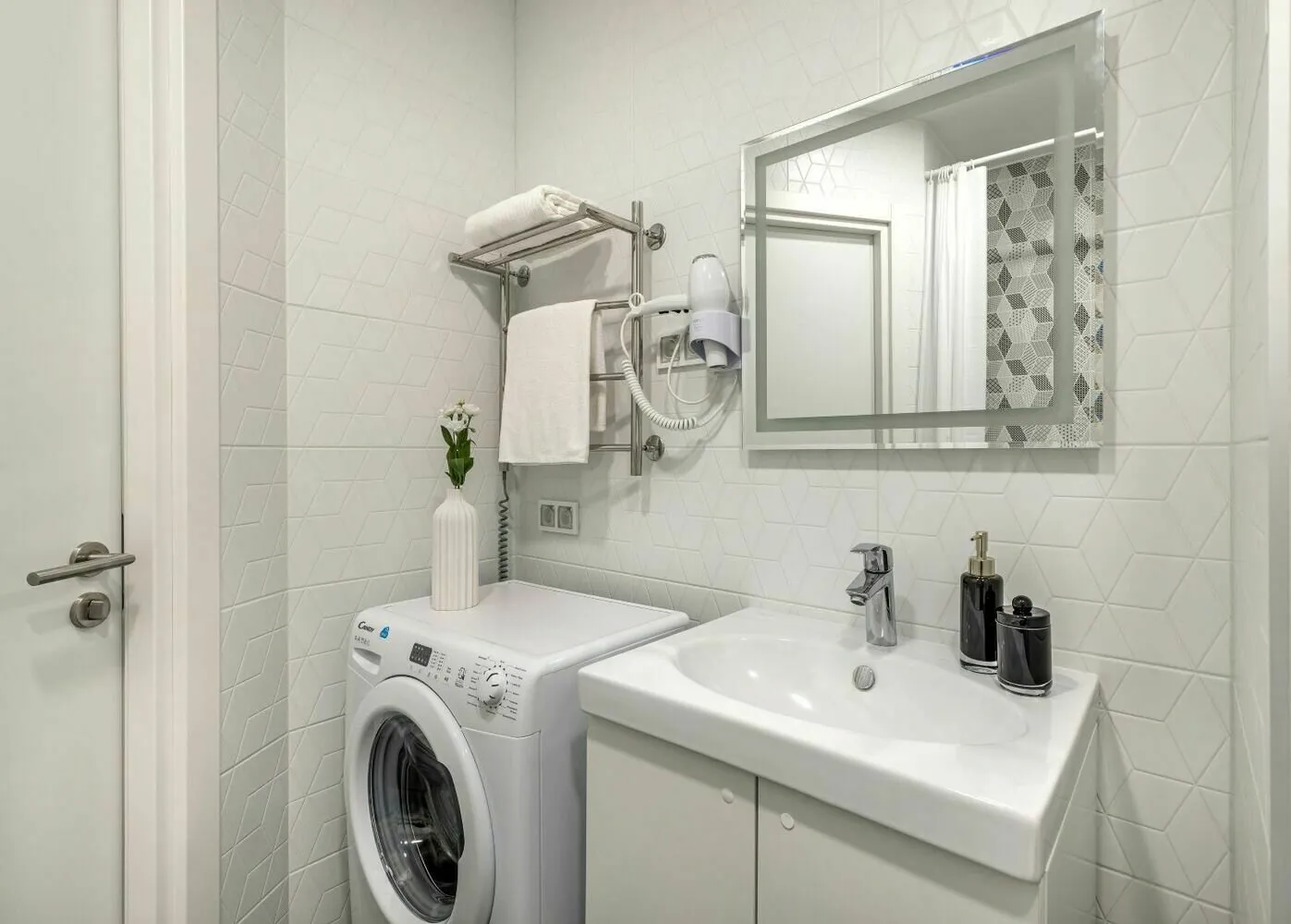
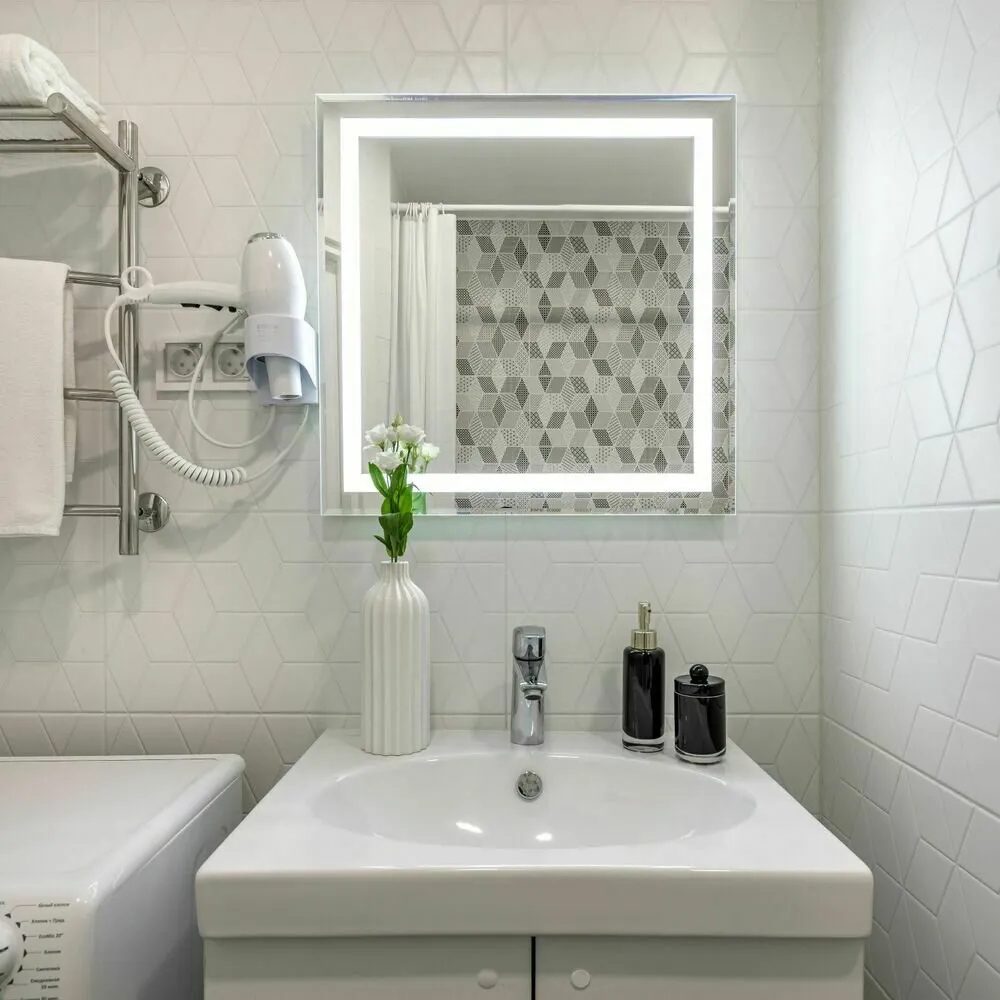
Brands featured in the project
Kitchen
Finish: paint, Little Greene
Floor: flooring, quartz vinyl
Furniture: kitchen unit, custom-made
Bedroom
Finish: paint, Little Greene; moldings, Orac Decor
Floor: flooring, quartz vinyl
Furniture: bedside table, La Redoute
Textile: textile, IKEA
Lighting: wall sconce, La Redoute
Dining Room
Finish: paint, Little Greene; moldings, Orac Decor
Floor: flooring, quartz vinyl
Furniture: table Woodville, INMYROOM
Lighting: floor lamp, IKEA
Bathroom
Furniture: suspended cabinet, IKEA
More articles:
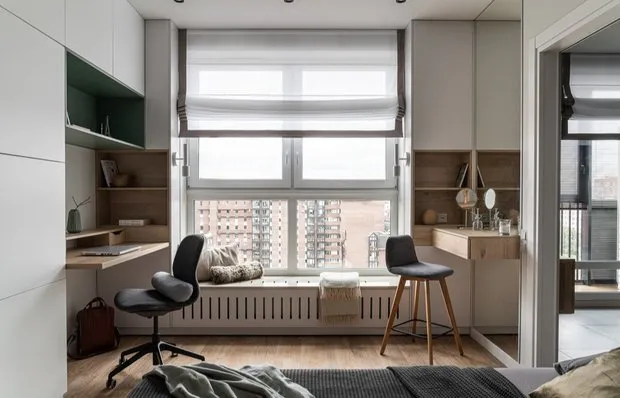 Convenient and Stylish Solutions in a 45 m² Studio Apartment
Convenient and Stylish Solutions in a 45 m² Studio Apartment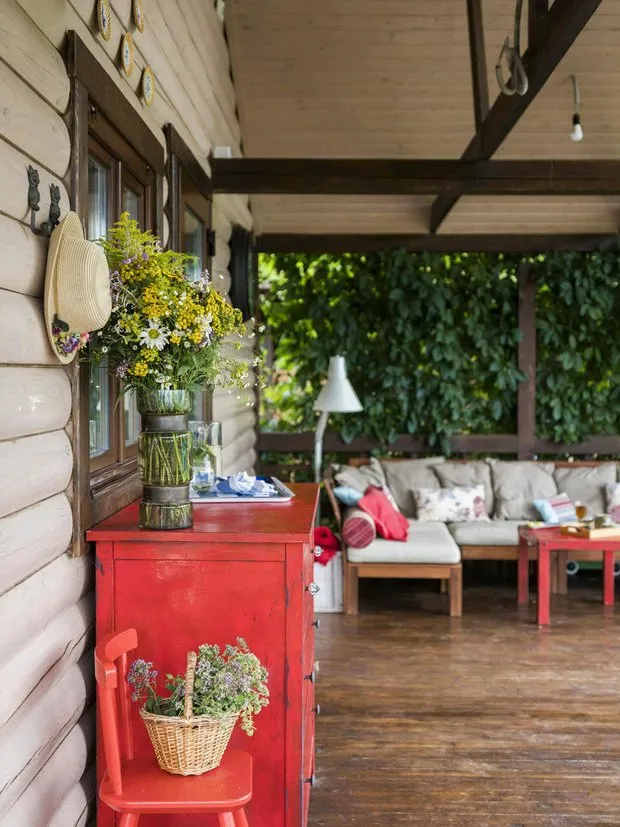 Secrets of Creating a Cozy Veranda on the Country Estate: Designer's Experience
Secrets of Creating a Cozy Veranda on the Country Estate: Designer's Experience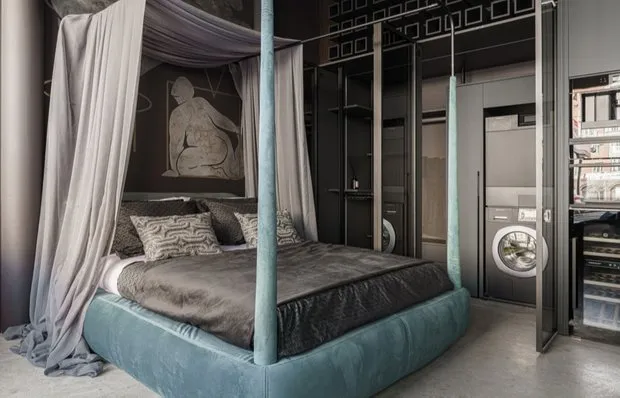 Small Studio 34 m² for Moscow Den Di
Small Studio 34 m² for Moscow Den Di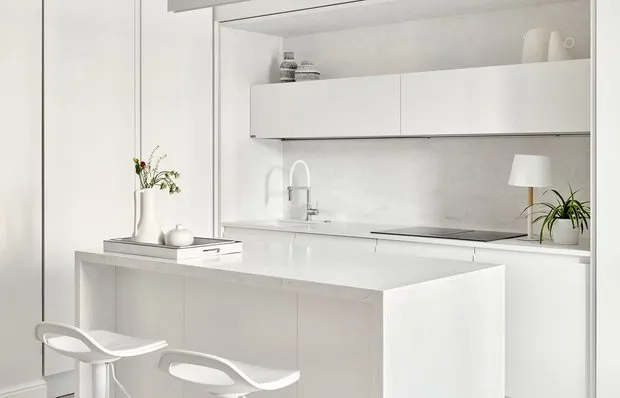 Studio 44 m² with a pristine white kitchen for a couple
Studio 44 m² with a pristine white kitchen for a couple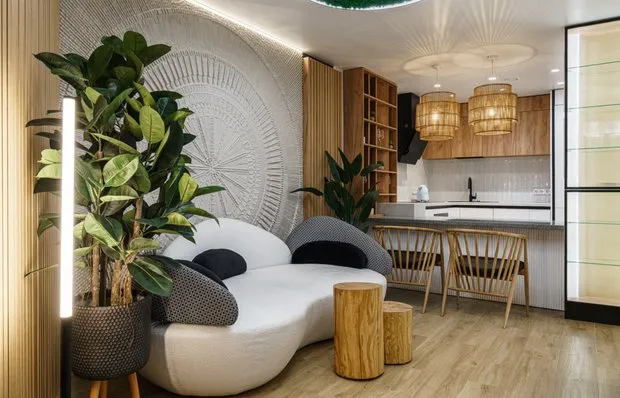 Two-bedroom apartment 74.7 sqm in Balinese style
Two-bedroom apartment 74.7 sqm in Balinese style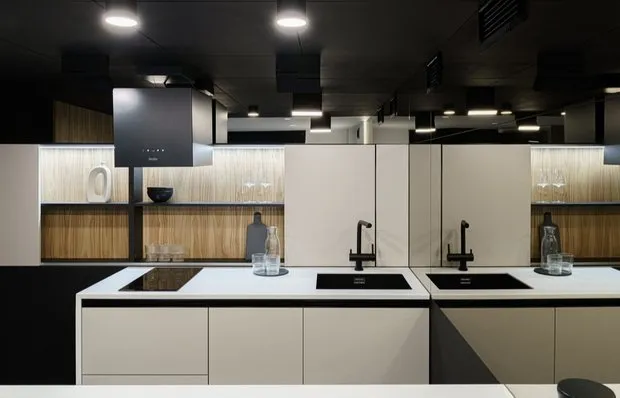 Functional 2-room apartment 42 sqm in minimalism style
Functional 2-room apartment 42 sqm in minimalism style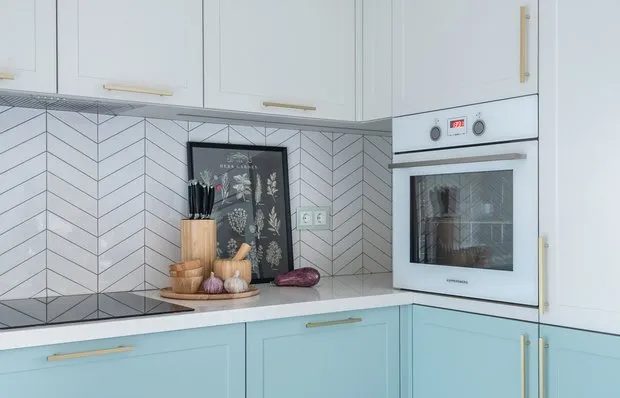 Soft Kitchen Interior of 7 sqm with Spacious Cabinet
Soft Kitchen Interior of 7 sqm with Spacious Cabinet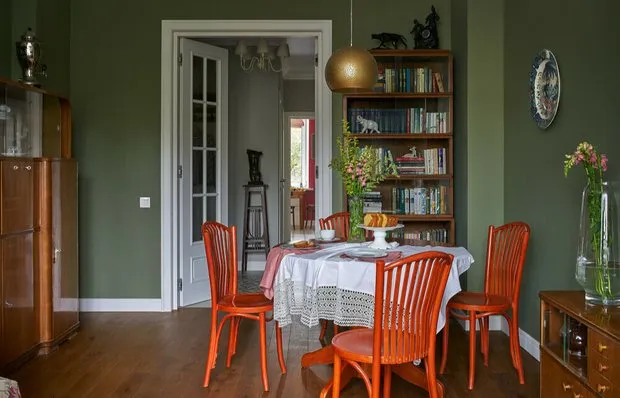 Before and After: Incredible Transformation of a 90 sqm Stalin-era Apartment
Before and After: Incredible Transformation of a 90 sqm Stalin-era Apartment