There can be your advertisement
300x150
From Two Apartments to One: Thoughtfully Designed Interior for a Family with Two Children
Combined two apartments into one, creating a full-fledged master bedroom with a wardrobe and real princess rooms with unicorns and sherbet-colored flowers in the finish
Designers Dina Dymnikova and Olga Sandai decorated the interior of a four-room apartment for a young family with two daughters. The clients love to travel, lived in Europe for some time and wanted to reflect this in the details and accents of the interior. It was important to create a cozy functional space for harmonious family life for four people. The main feature was the planning work — two apartments were to be made into one.
City: Moscow, Olympic Park
Area: 100 sq. m
Rooms: 4
Bathrooms: 3
Ceiling Height: 2.9 m
Budget: 12 million rubles
Designers: Dina Dymnikova (RUUMZ) and Olga Sandai
Photographer: Yevgeny Kulibabа
Stylists: Elena Sereda and Alena Bukanova
Layout
Merging two apartments affected the layout — it brought constraints but also allowed organizing a large kitchen-living room-dining room, separating sleeping zones from common areas. It was possible to highlight two full-sized wardrobes, a master bedroom, two children's rooms, and three bathrooms.
During ventilation installation and wall demolition between the apartments, niches were formed. These were adapted for shelves or closed storage.
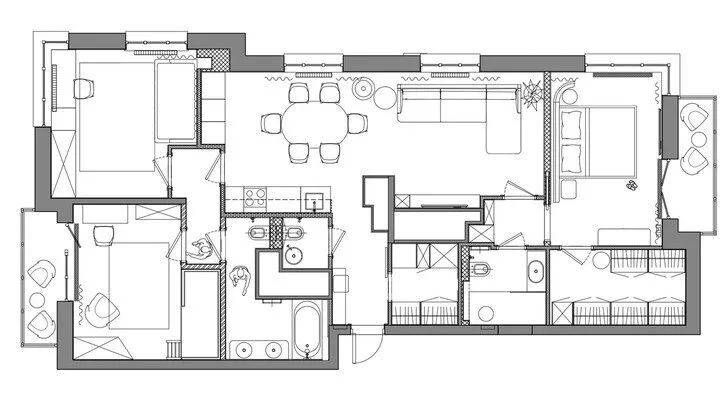
The clients wished to incorporate wood veneer and green tones into the interior finishing. The designers implemented this delicately, combining wood, bronze metal, milk-colored walls, and moderate decor.
Kitchen
The kitchen niche is small, so the focus was placed on its content, planning everything from storage to a garbage disposal unit. Main appliances and spacious cabinets were hidden behind a single veneered façade, broken up by a brass-toned niche.
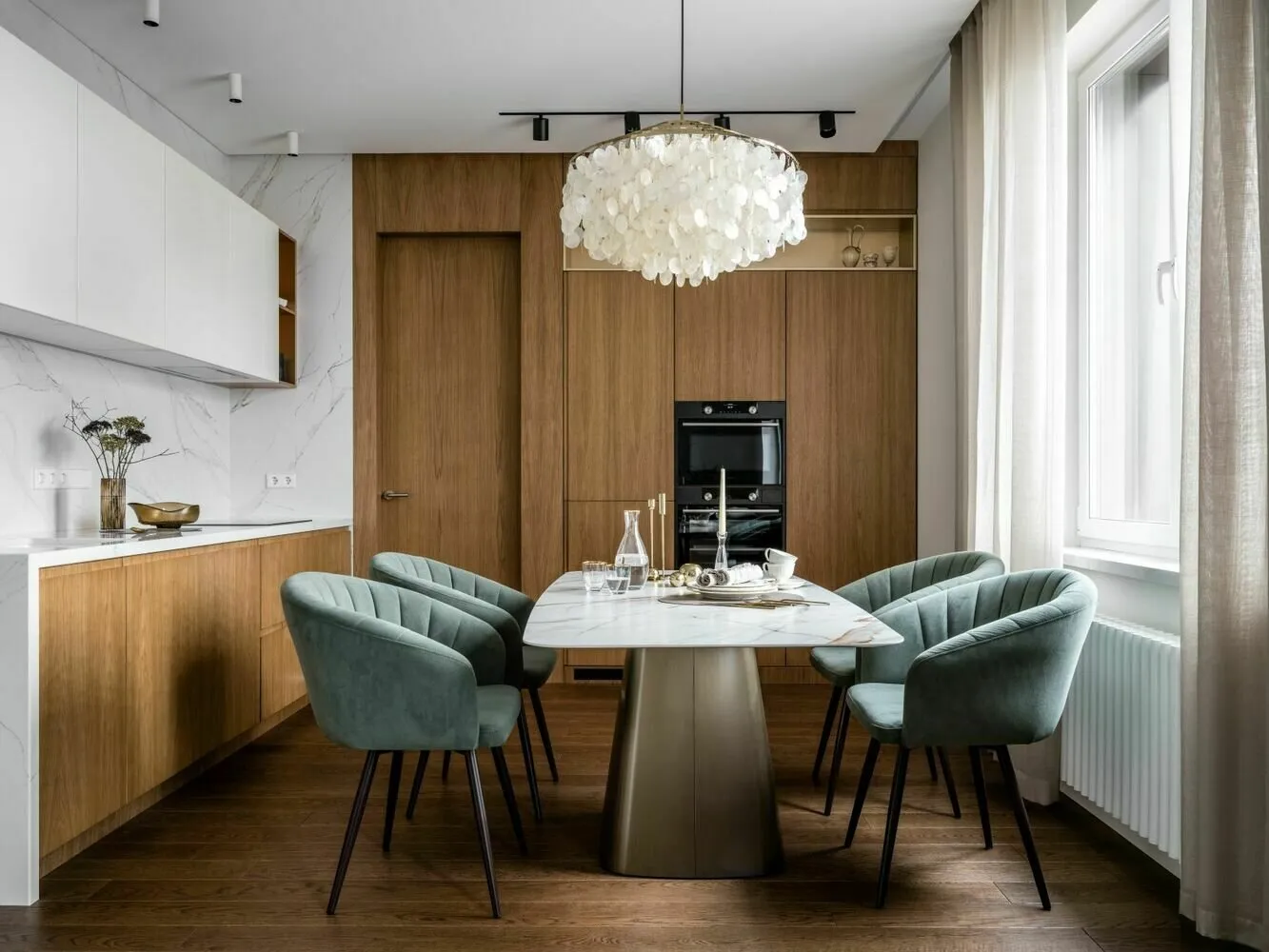 All kitchen cabinetry and doors are made according to the designers' sketches.
All kitchen cabinetry and doors are made according to the designers' sketches.To slightly lighten the kitchen and visually connect it with the living room, white façades were used instead of veneered ones.
The wall behind the kitchen cabinet is finished with quartzite with delicate silver veins. It seems to bring all the tones and textures together, echoing the dining table.
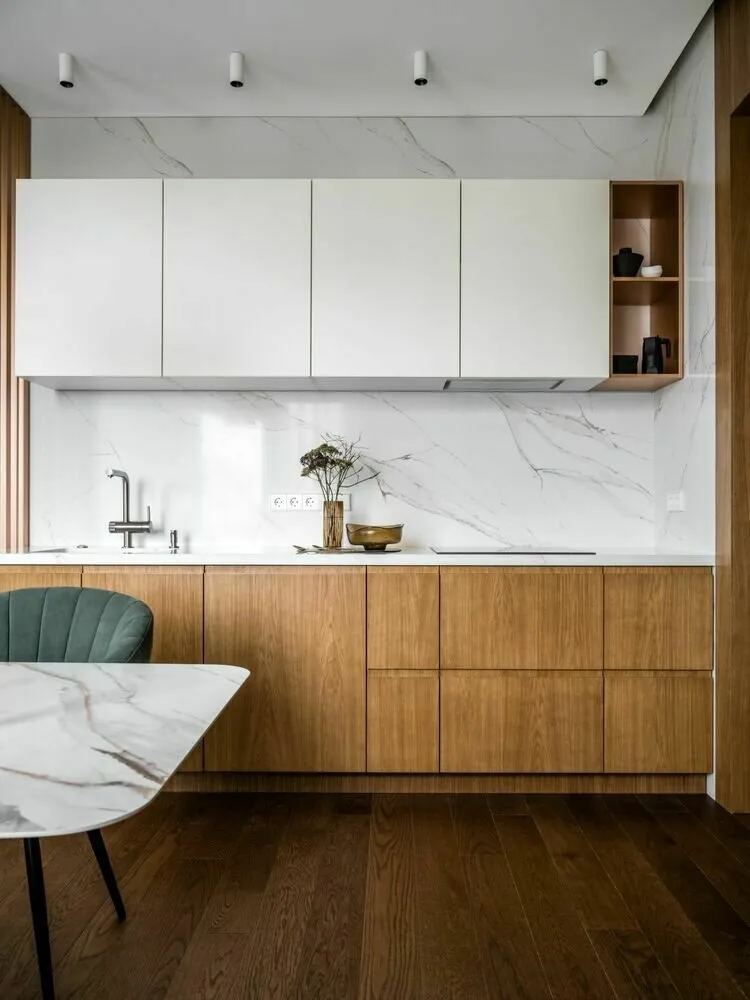
Living Room
The design of the main part of the apartment is modern and minimalist. In the living room, as in the kitchen, emphasis is placed on the combination of wood, brass, and milk-colored walls. The most unusual and interesting item is the Verpan chandelier. It became the main decoration and composition center of the kitchen-living room. The speakers and colors were added to the setting using abstract paintings by Svetlana Shebarshina.
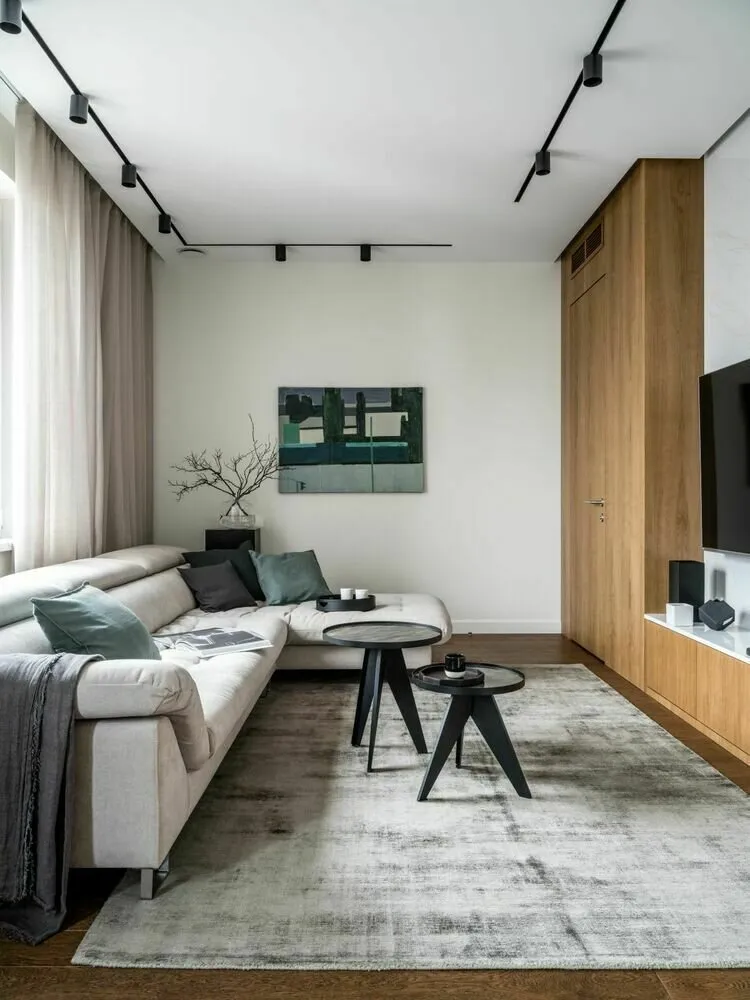
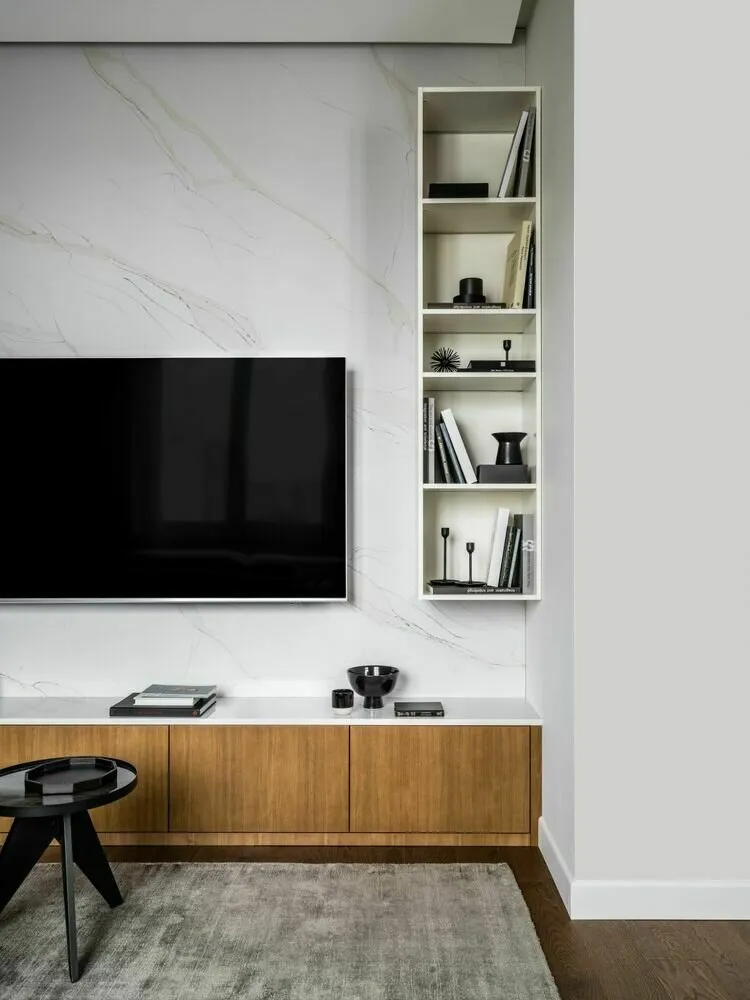
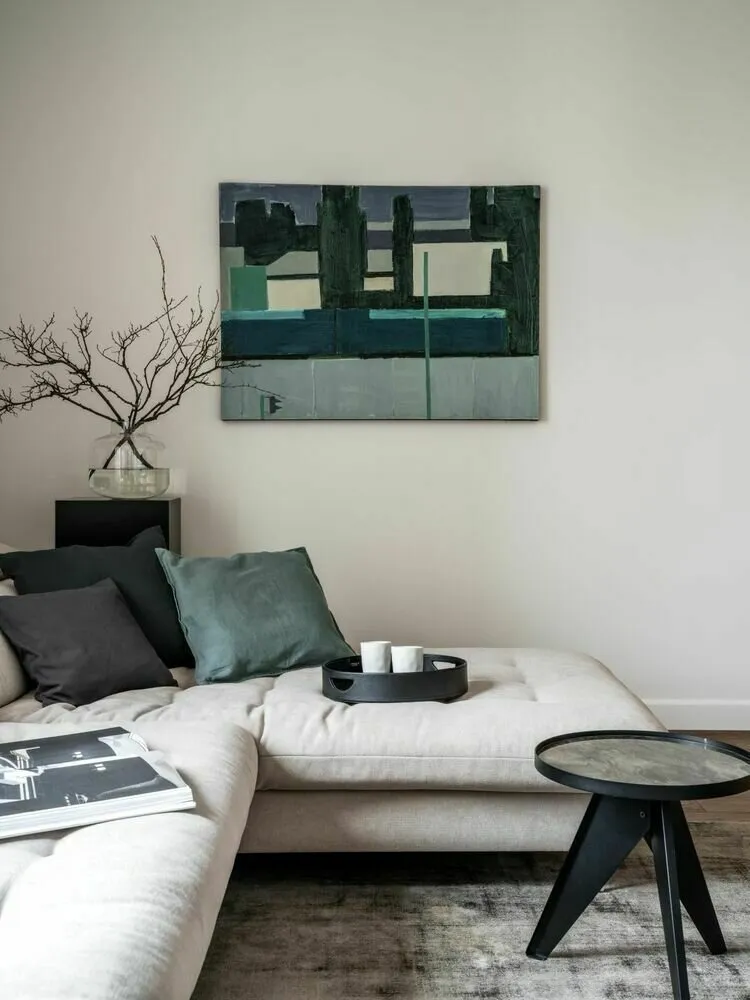
Stylish furniture is practical and convenient to use, inviting rest. The abundance of natural materials in the finish, light textiles, and accent paintings reflect the family's character.
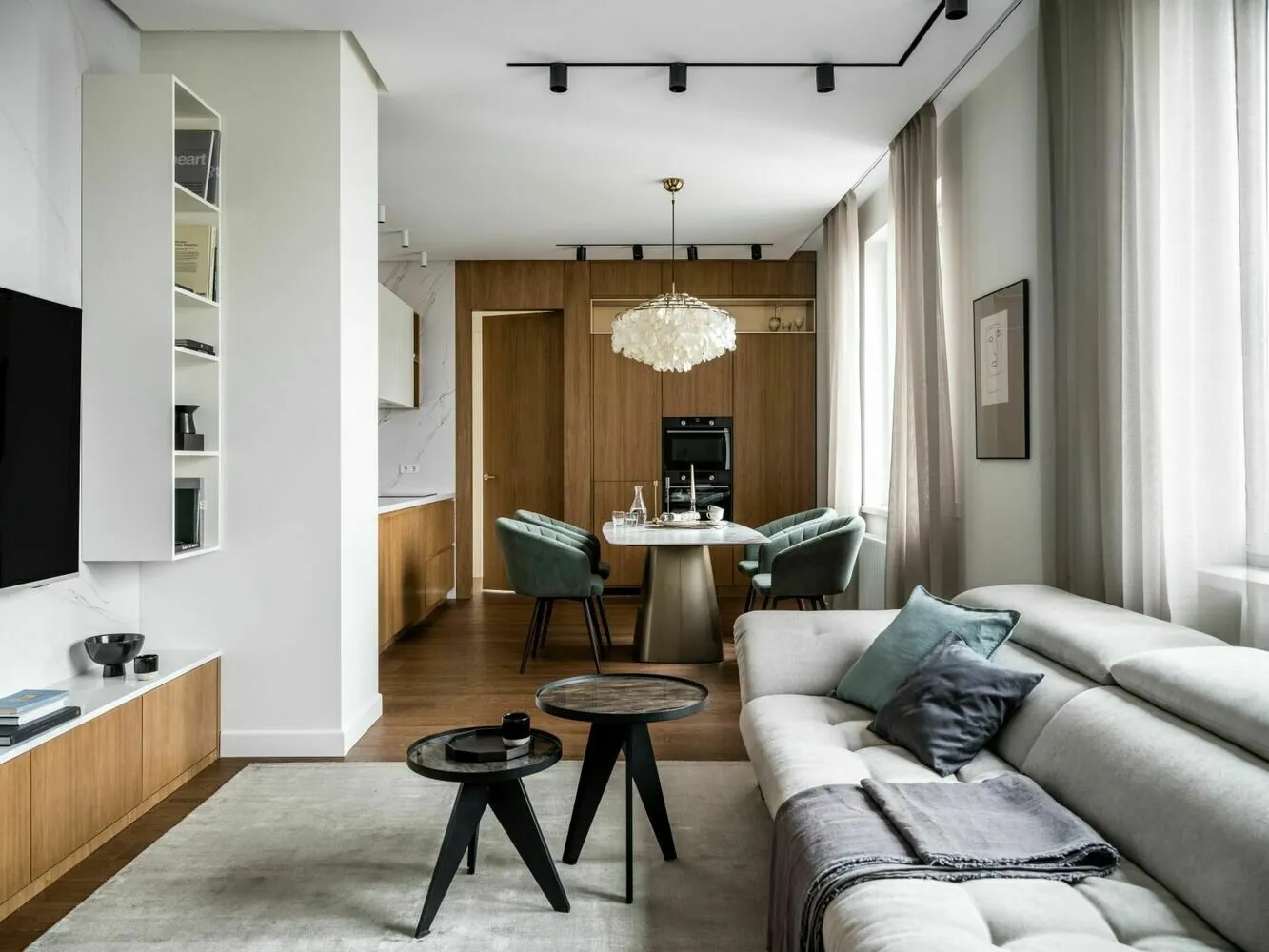
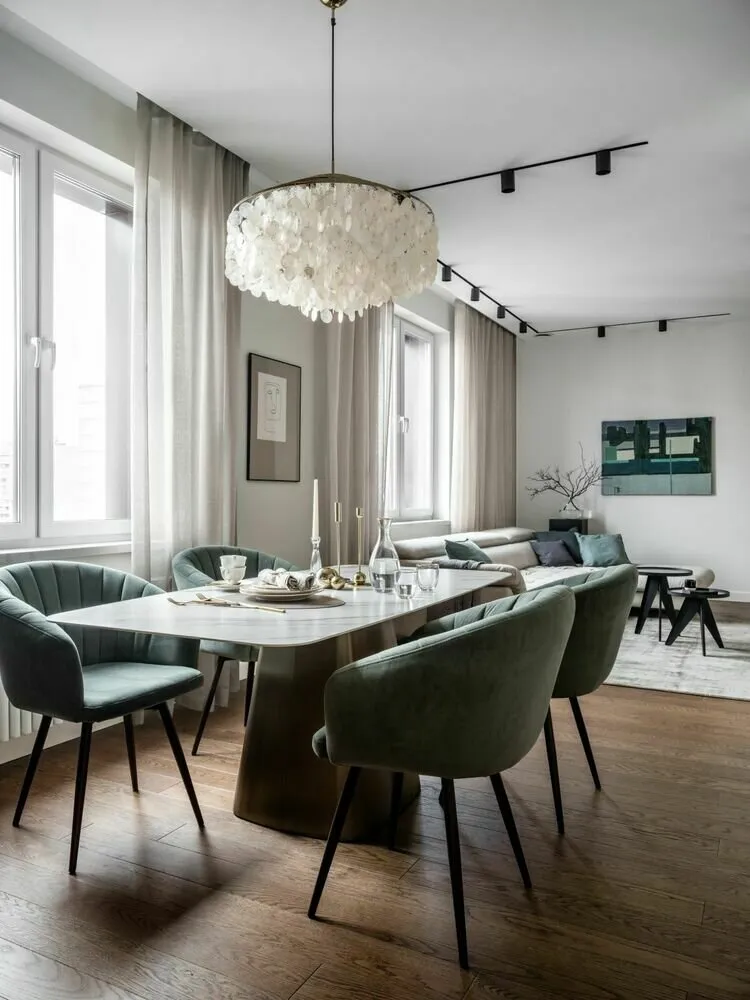
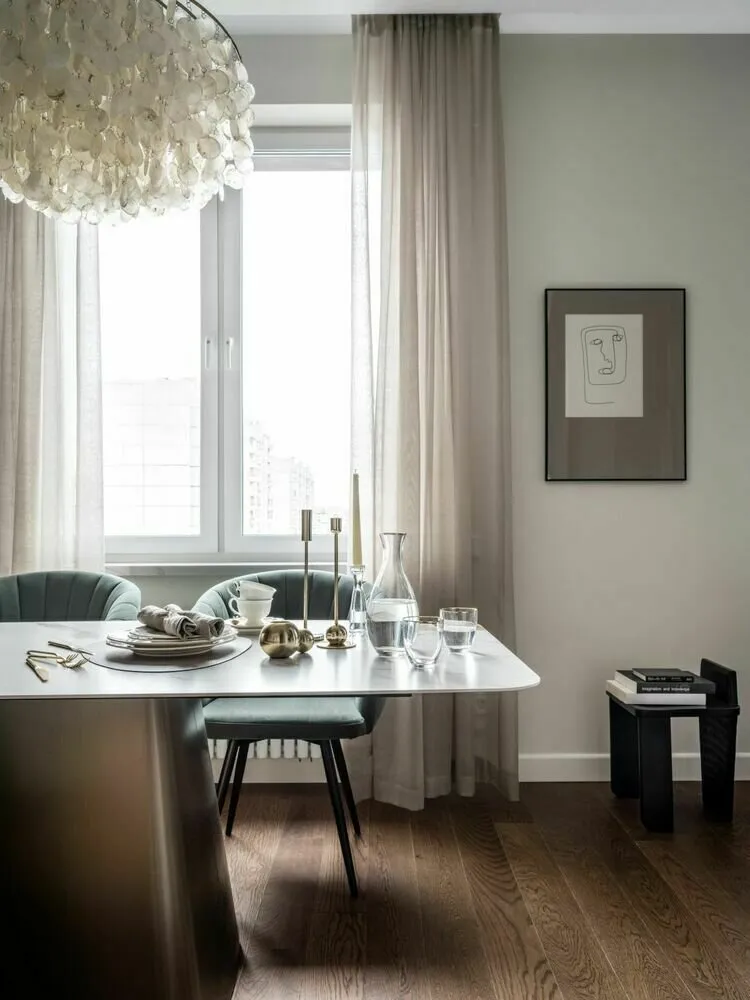
Master Bedroom
The parents' bedroom has its own wardrobe and bathroom. The references from the clients were mostly wood veneer and emerald velvet. In the bedroom, emerald is presented in all shades. Wood was used to finish door frames and the wardrobe. The bed headboard is stylish and expensive-looking. A painting by Svetlana Shebarshina is on the wall behind it.
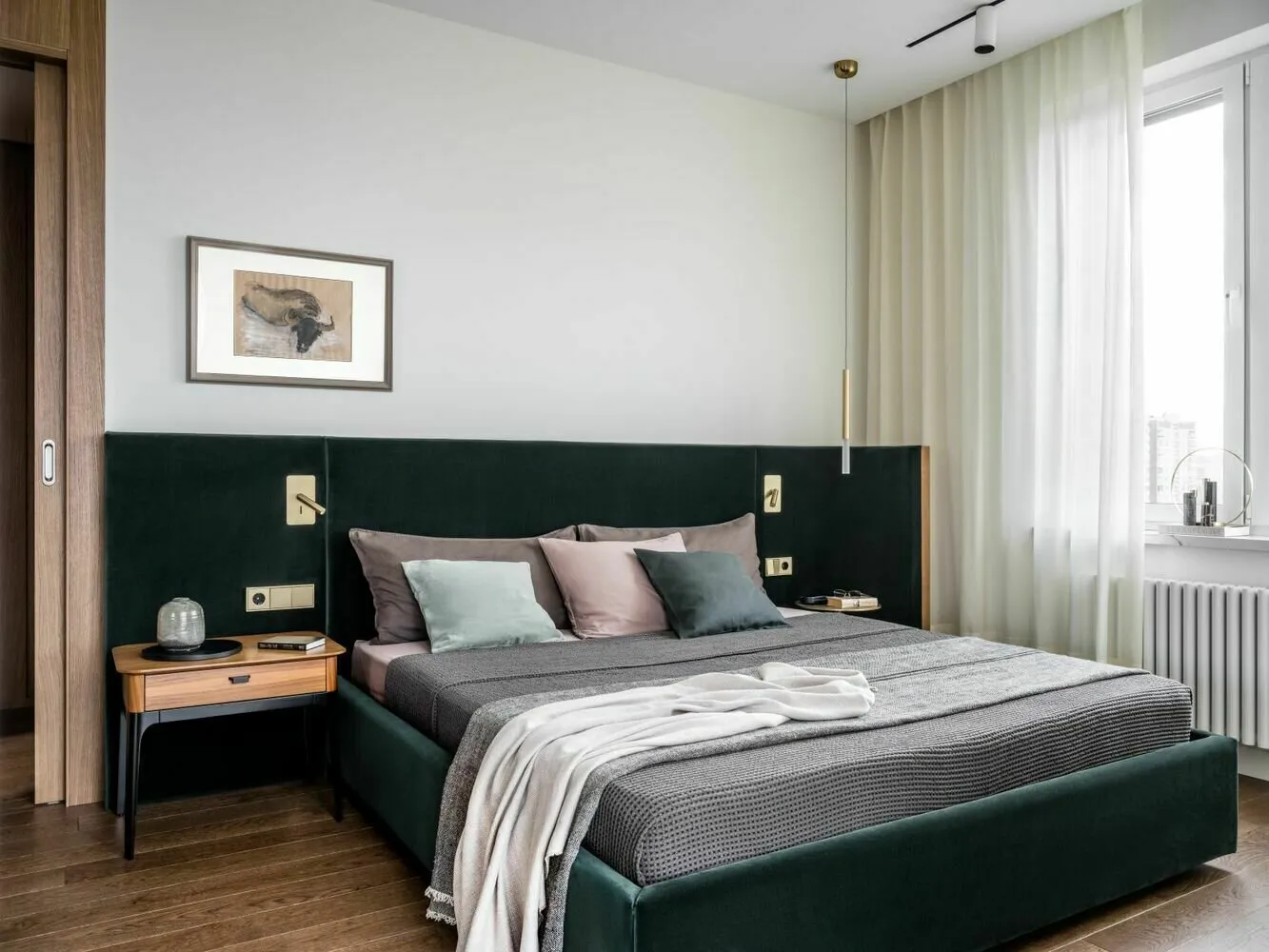
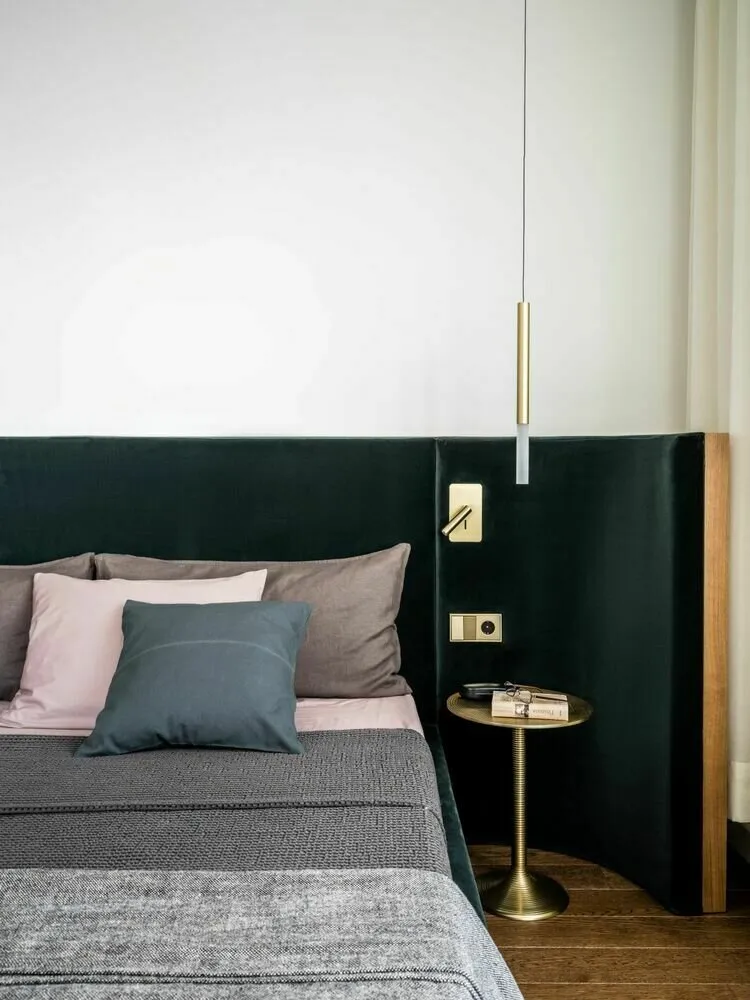
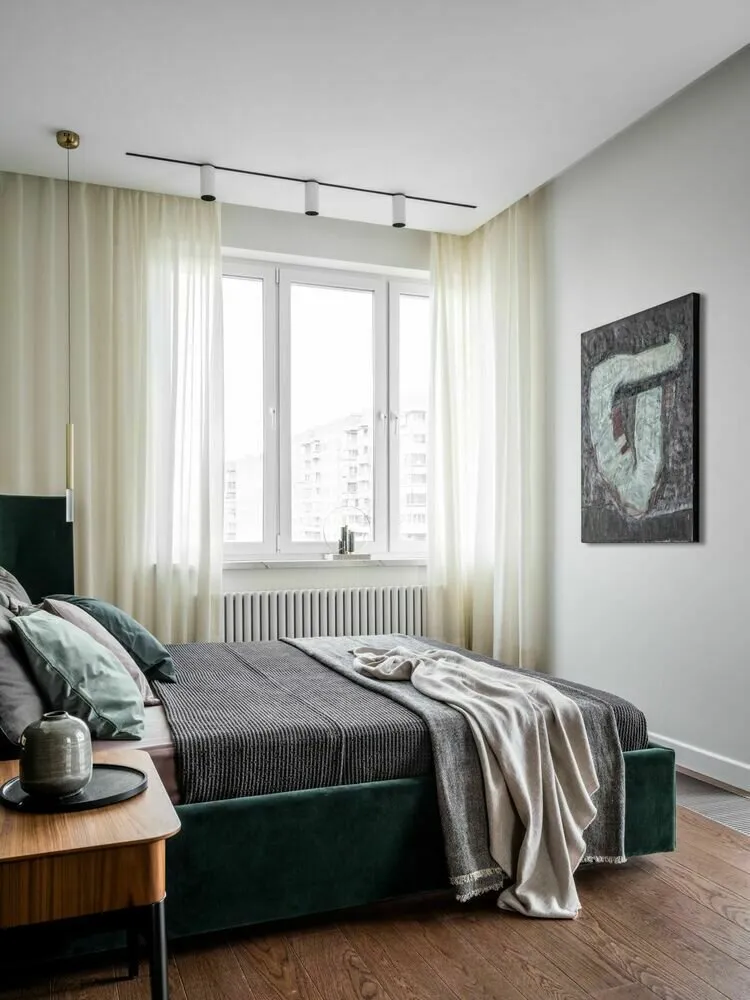
A full-height bronze mirror highlights the toilet area. It adds warm tones and depth to the space. Next to it, there is a shelf for books and decor.
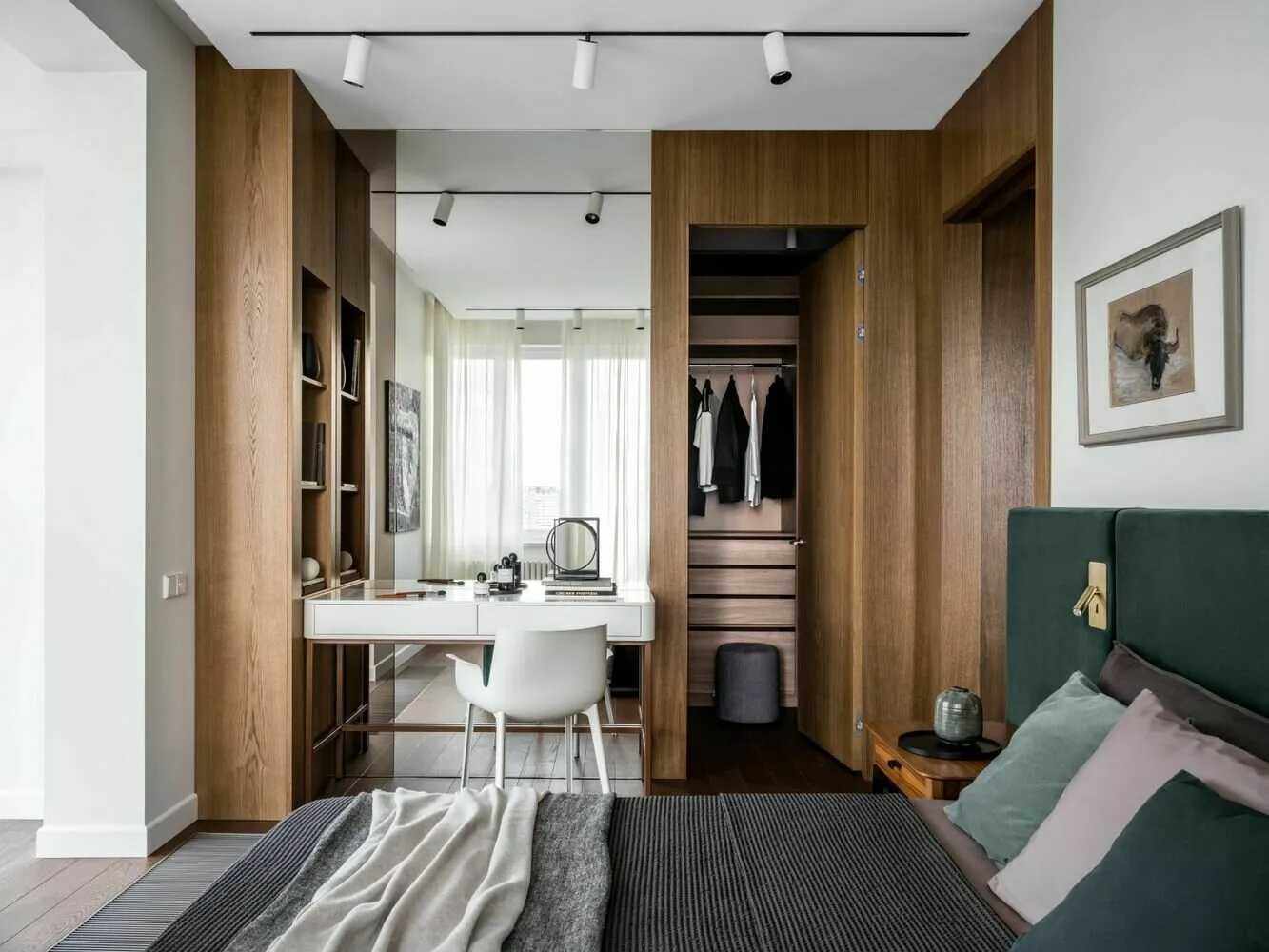
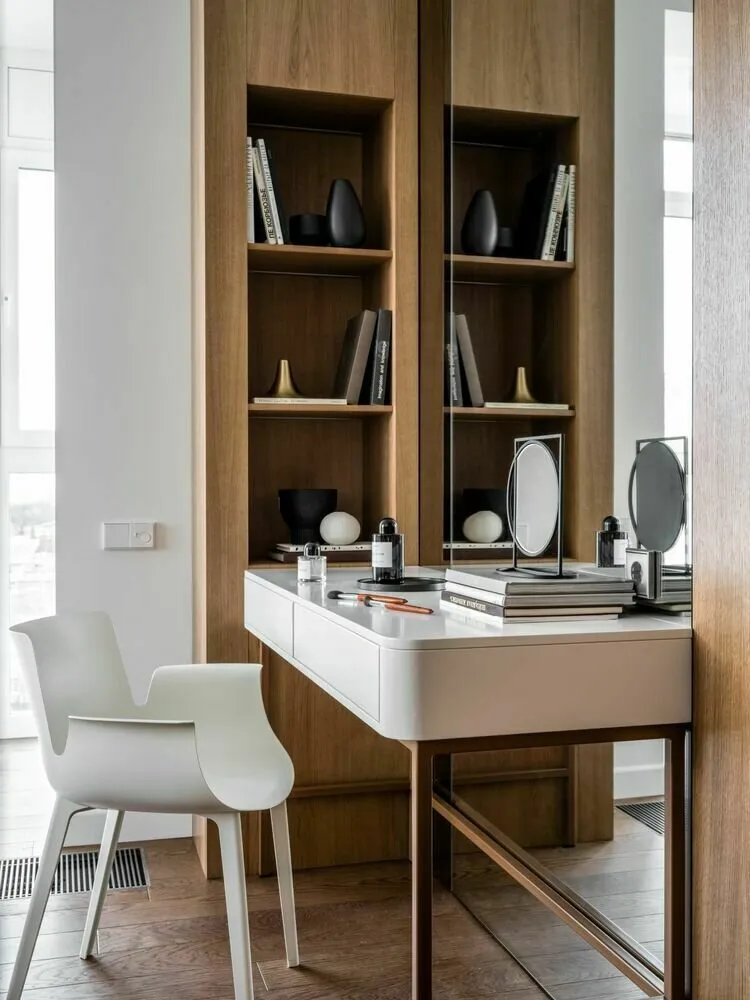
The wardrobe is finished with walnut veneer. There is enough space for open shelves, sliding drawers, and clothing rails. There is also a full-height mirror and a convenient footstool.
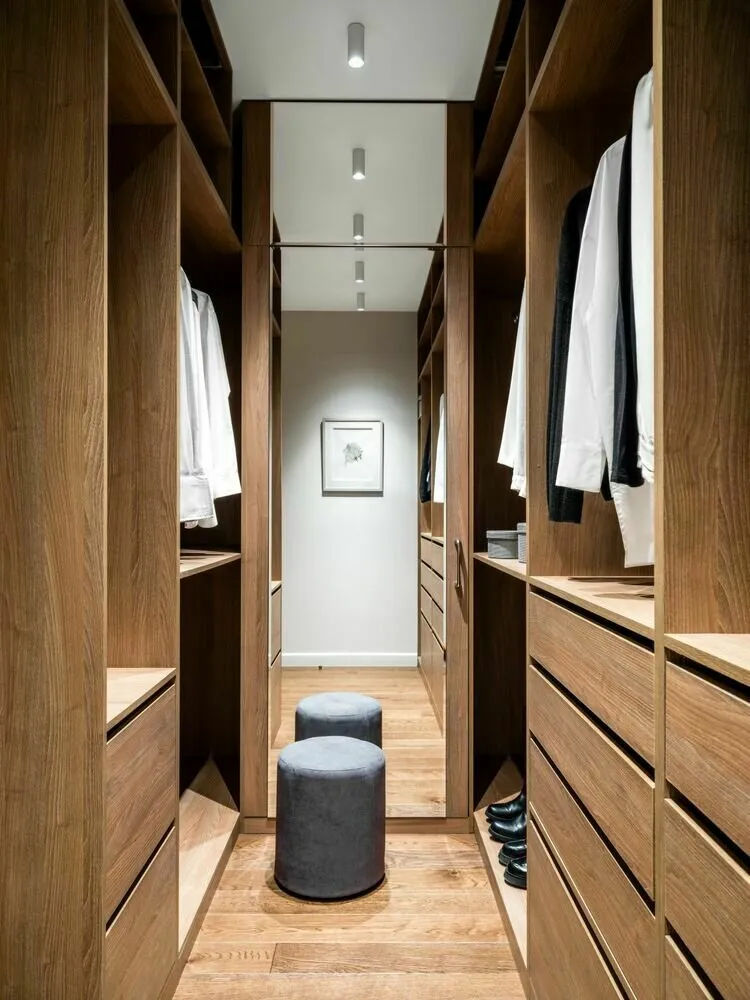
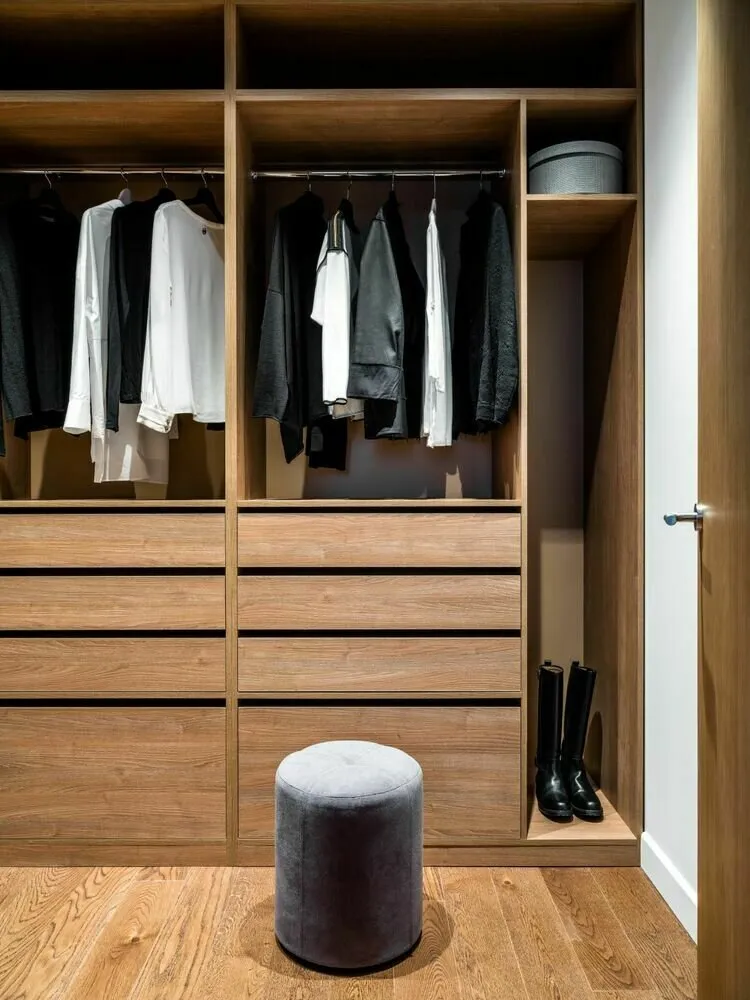
Children's Rooms
These rooms differ in color scheme and style from the "adult" part. The main wish of the daughters were unicorns, sherbet and pink tones. Therefore, these rooms are dominated by pink color and airy arches. “We were afraid of pink! At first, we didn’t even know how to approach it. We are both mothers of spirited boys. But we think we managed to create real princess rooms,” Dina and Olga, the project authors, explain.
Each child’s room has its own focal point. In the first one, it is a two-story bed with a ladder and a play corner on the first floor.
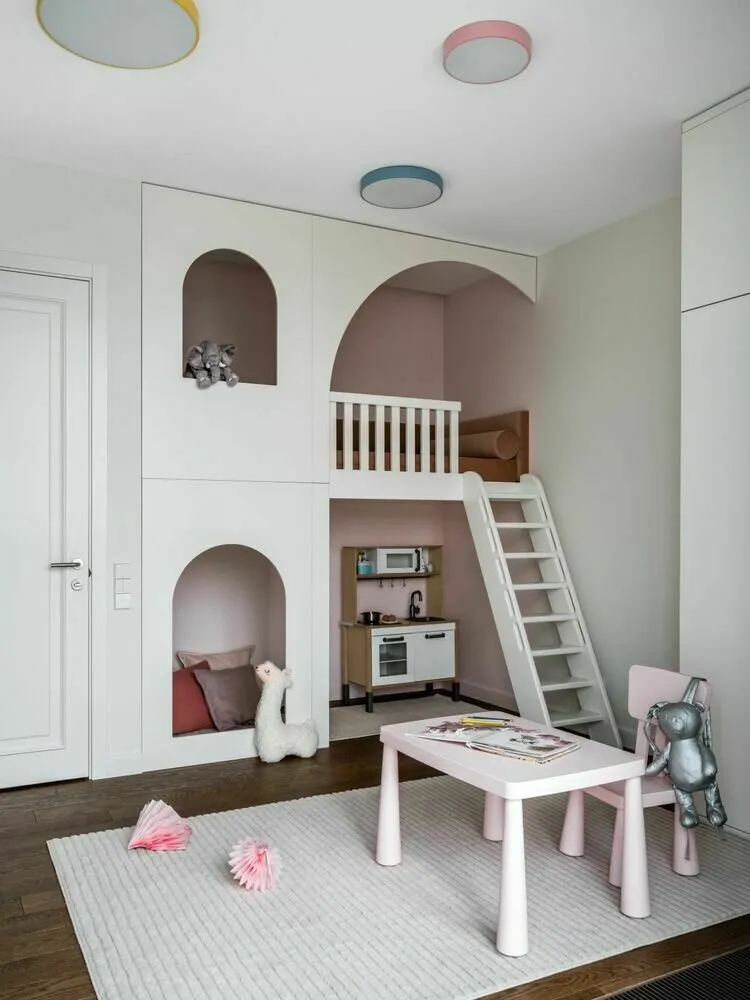
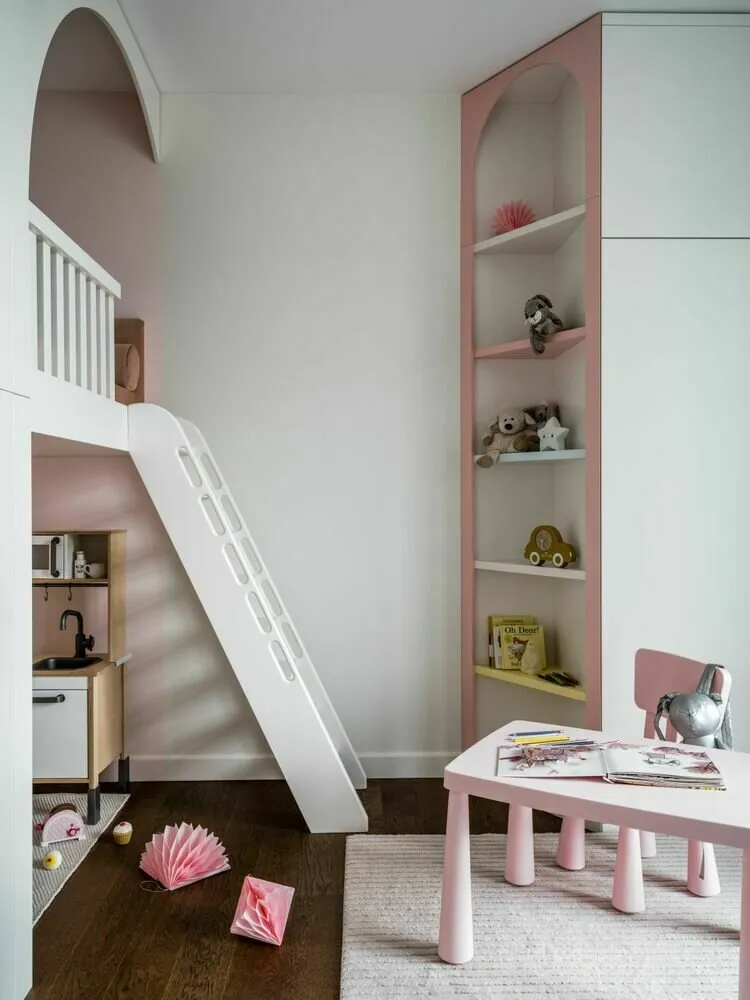
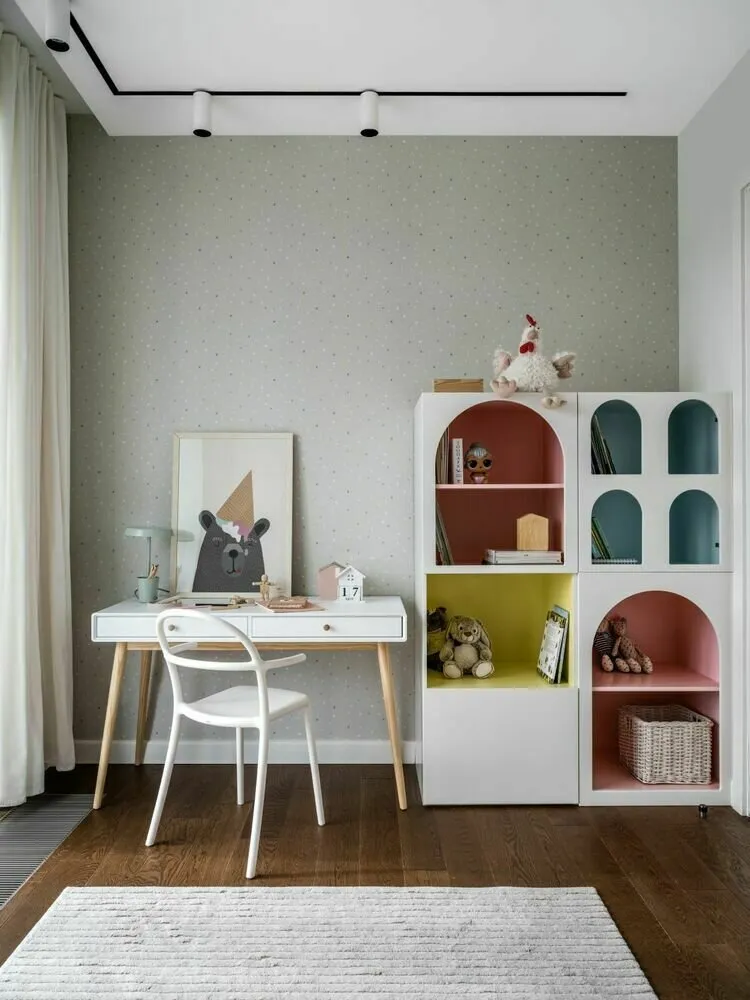
In the second room, there is a cozy pink sofa with an ornate headboard and a desk by the corner window. Both children's rooms have spacious storage systems.
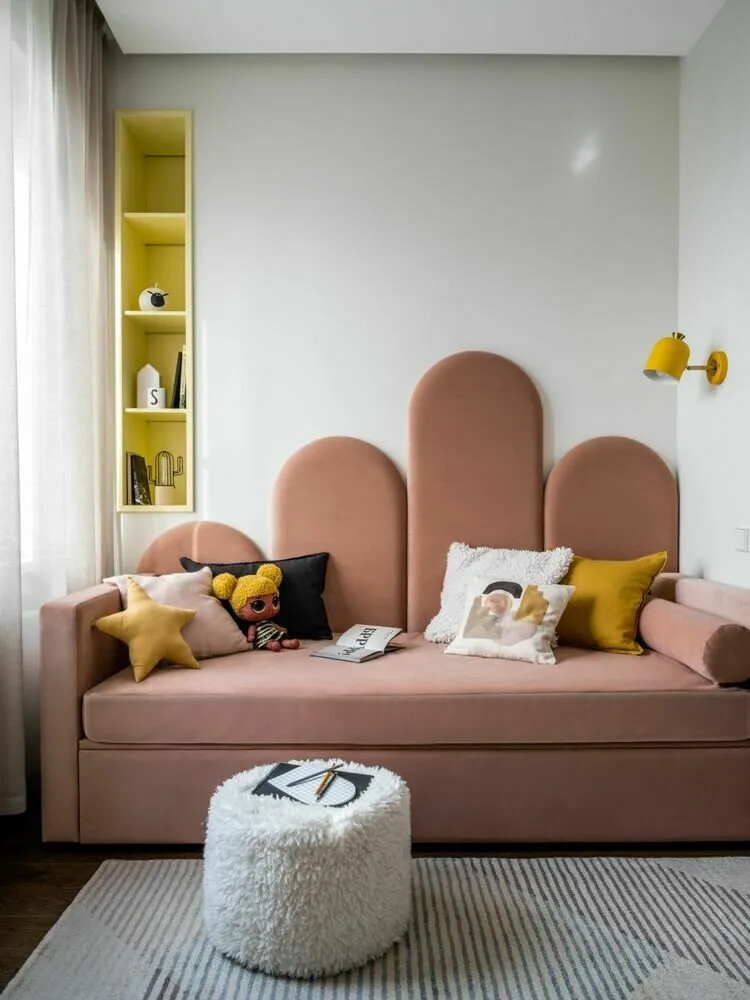
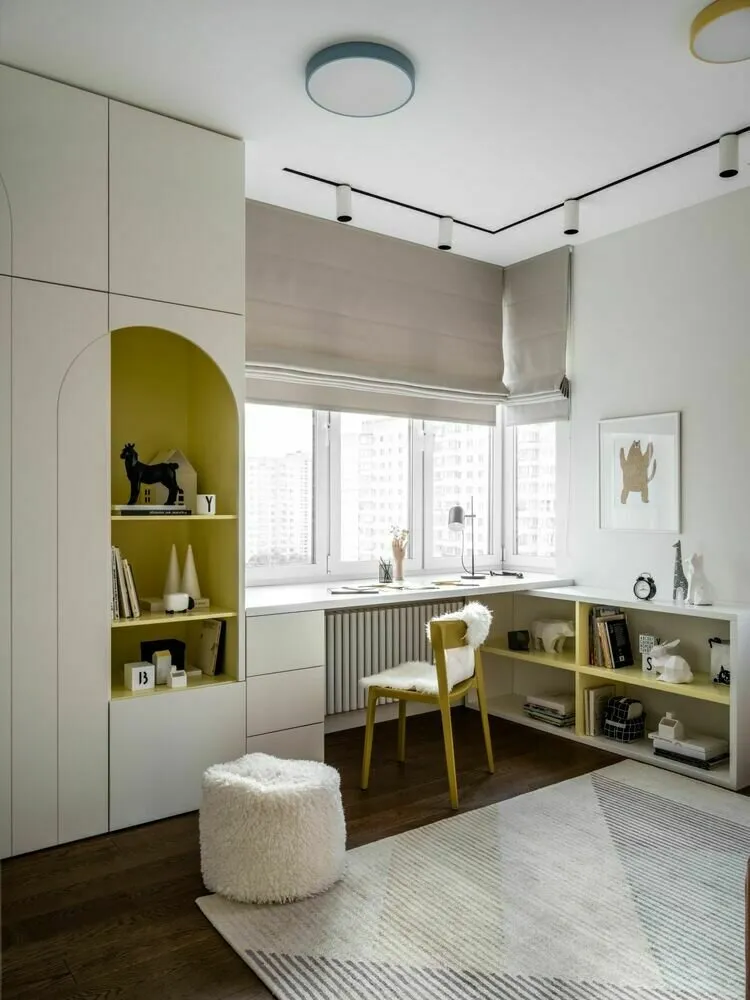
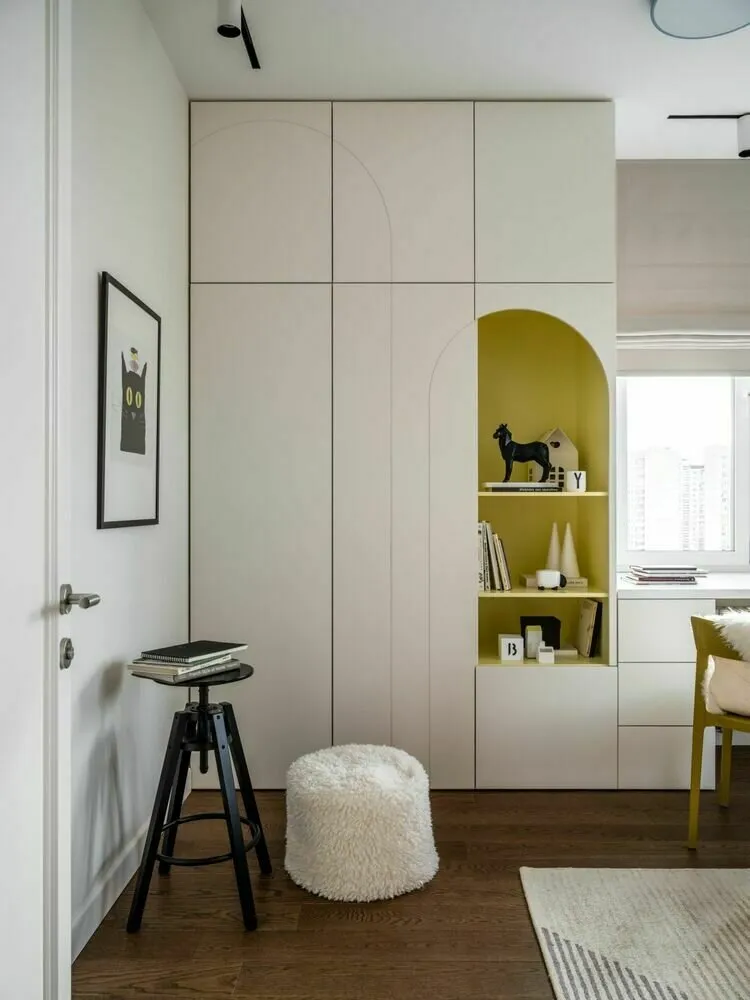
Entrance Hall
For the entrance hall finishing, veneered strips were used. Behind the sliding mirror door is a spacious wardrobe; opposite it — a suspended console and footstool.
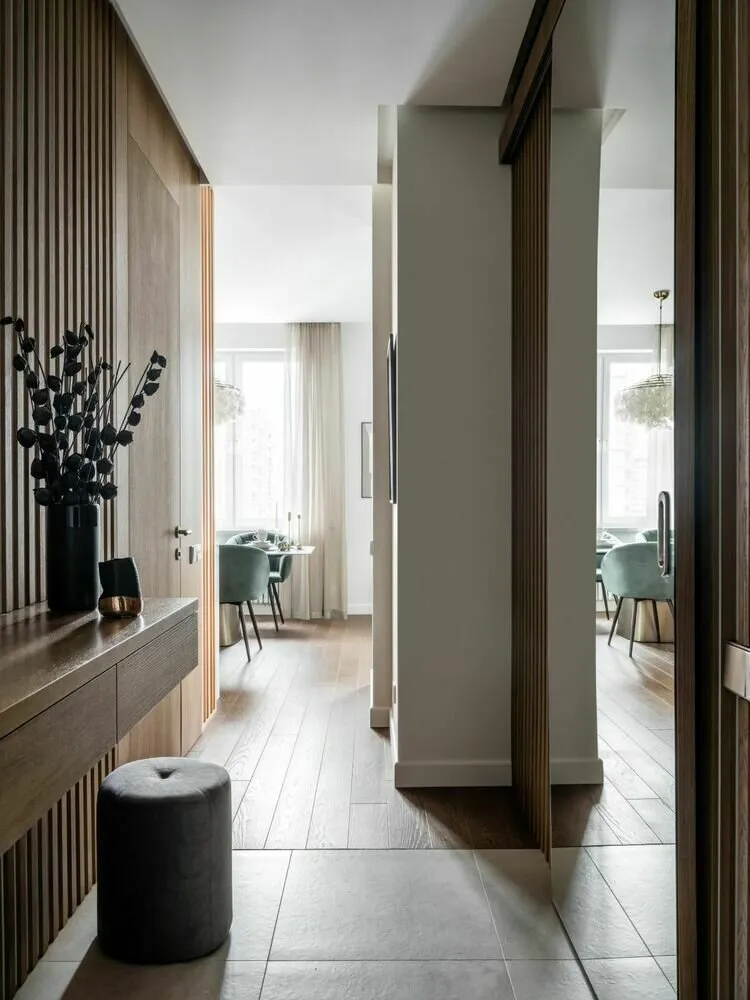
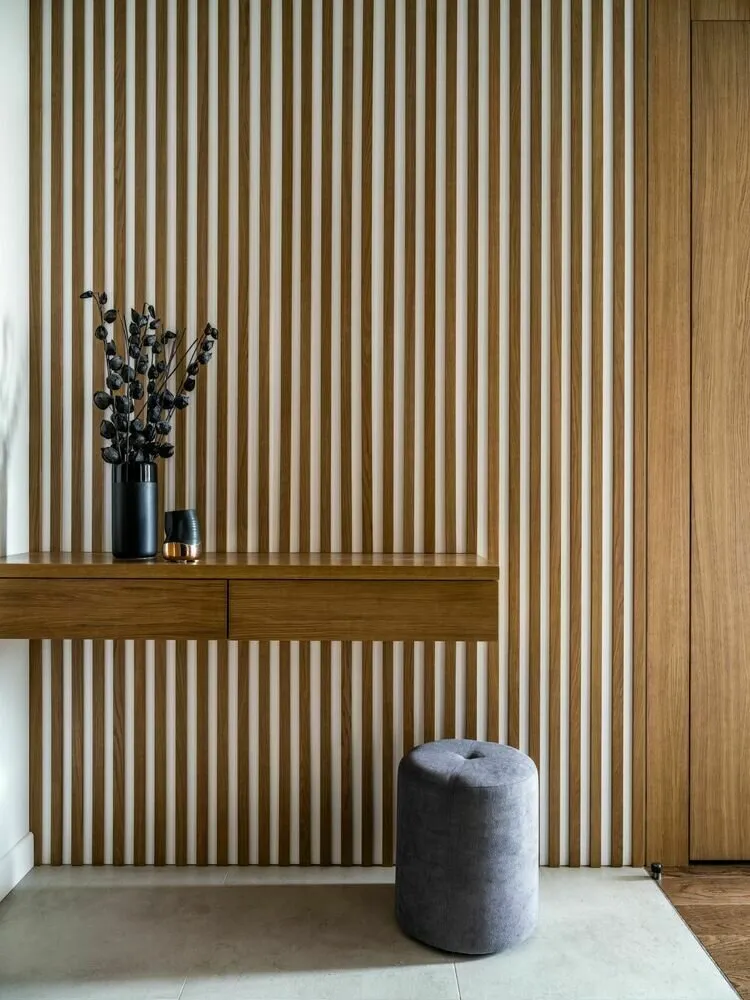
Bathrooms
The guest bathroom and the bathroom in the master bedroom are executed in a unified palette with the common "adult" area.
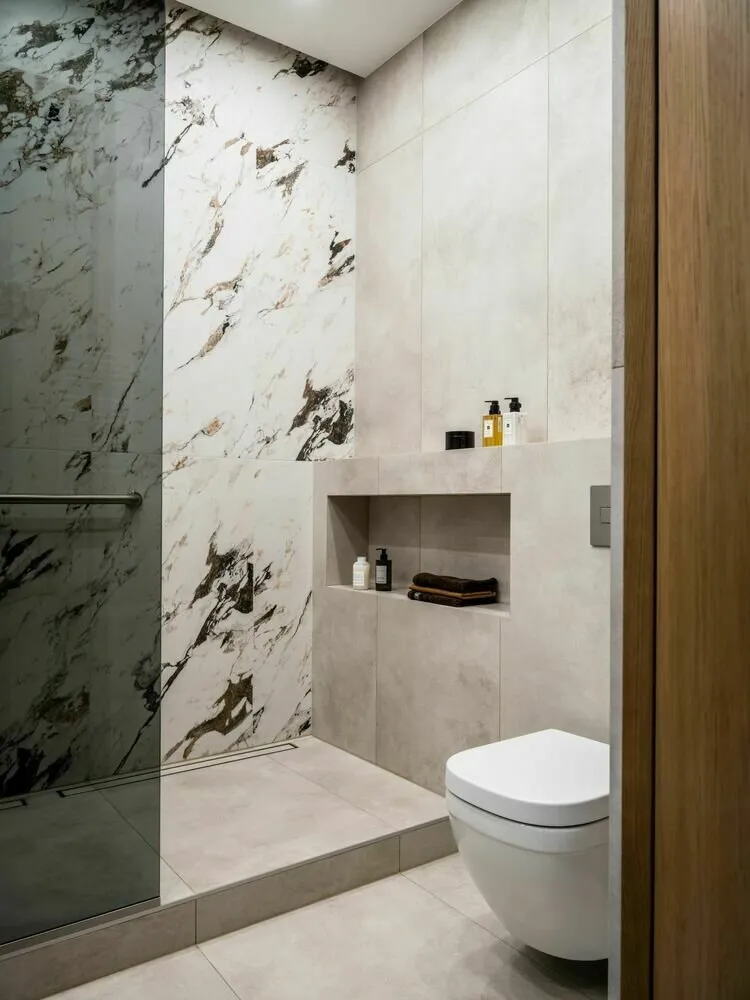
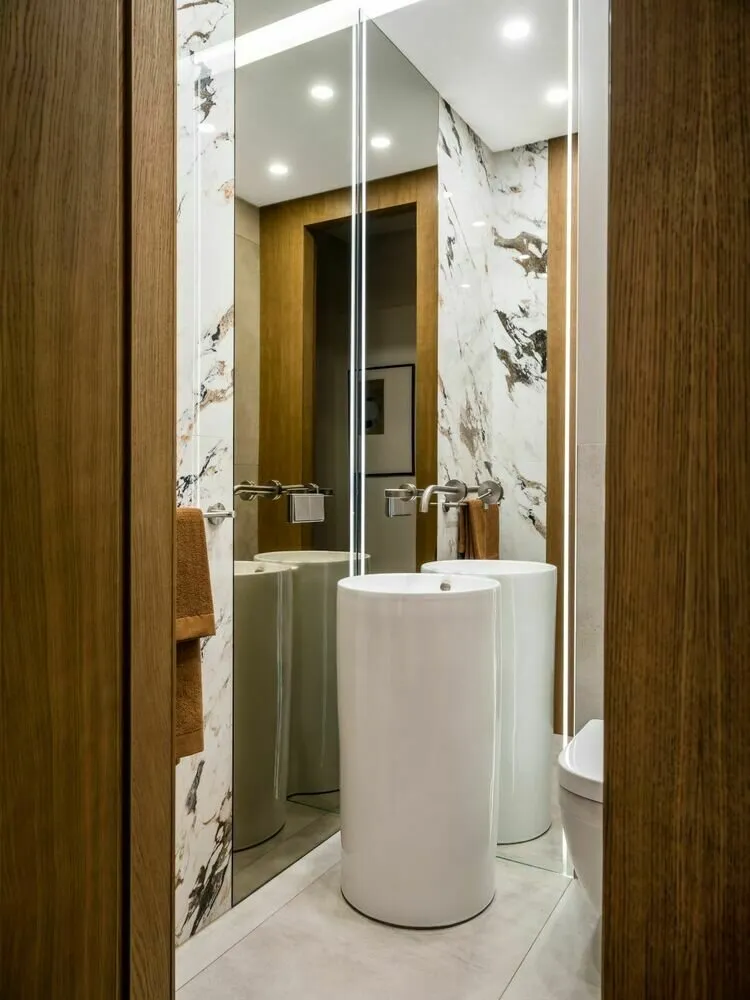
The children's bathroom was made in the same bright style as the girls' rooms.
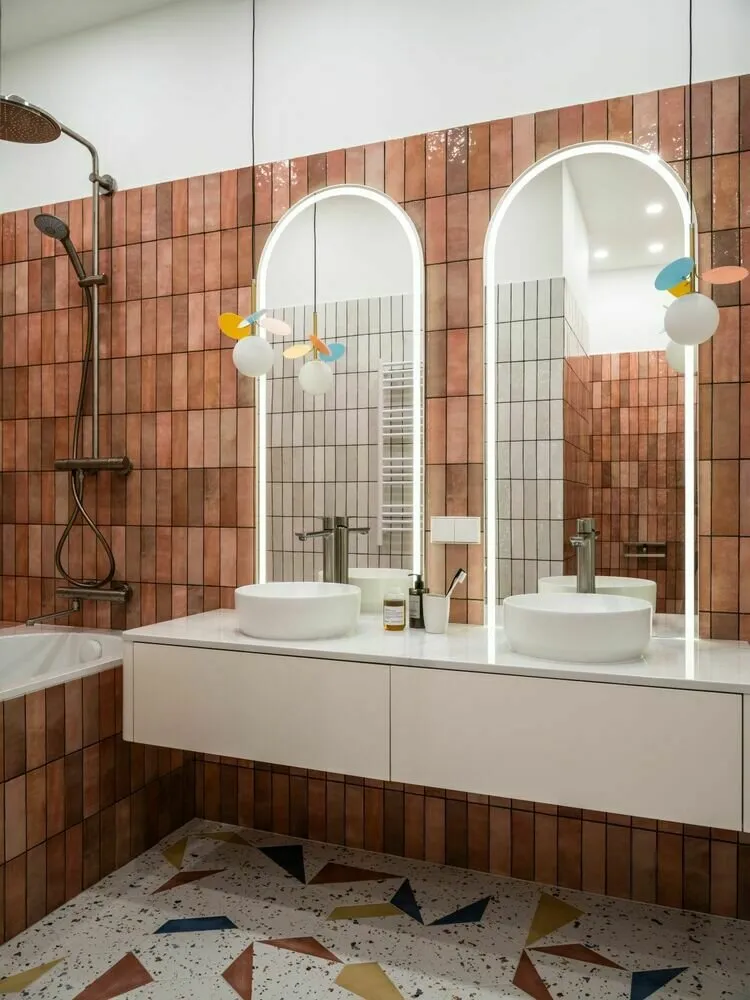
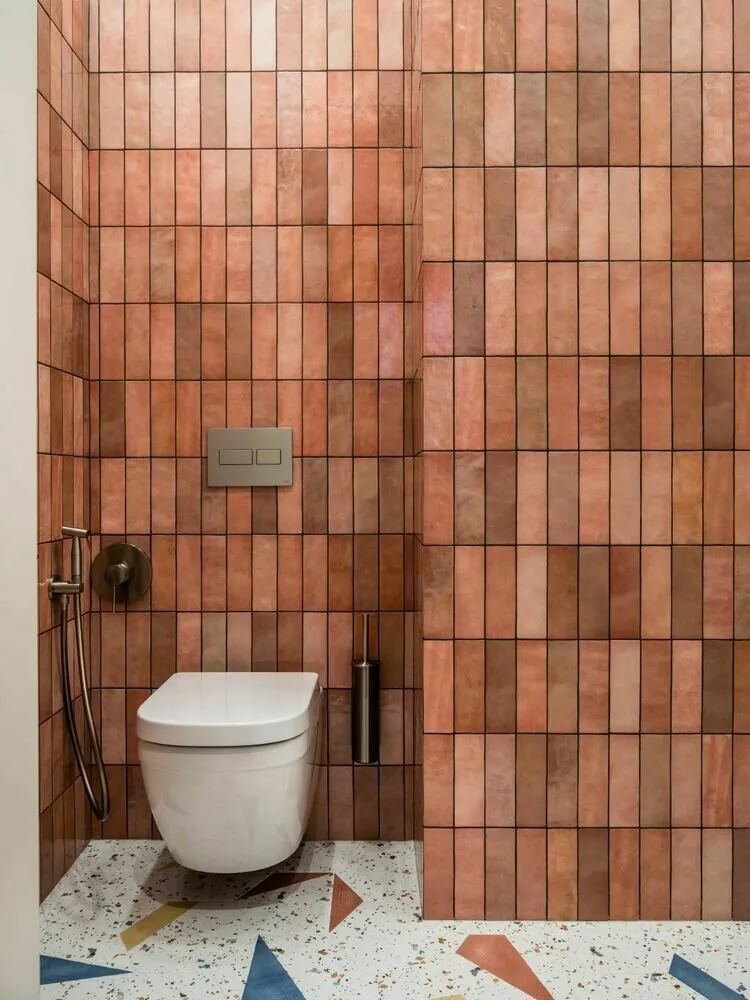
Brands featured in the project:
Kitchen
Finishing: quartz aggregate
Flooring: engineered board, FINEX
Furniture: cabinet, custom-made
Living Room
Finishing: paint, Benjamin Moore
Flooring: engineered board, FINEX
Textiles: curtains, IKEA
Master Bedroom
Furniture: bed, custom-made
Textiles: rug, La Redoute
Children's Room
Furniture: table, La Redoute
Entrance Hall
Finishing: veneered strips; paint, Benjamin Moore
Flooring: FINEX
More articles:
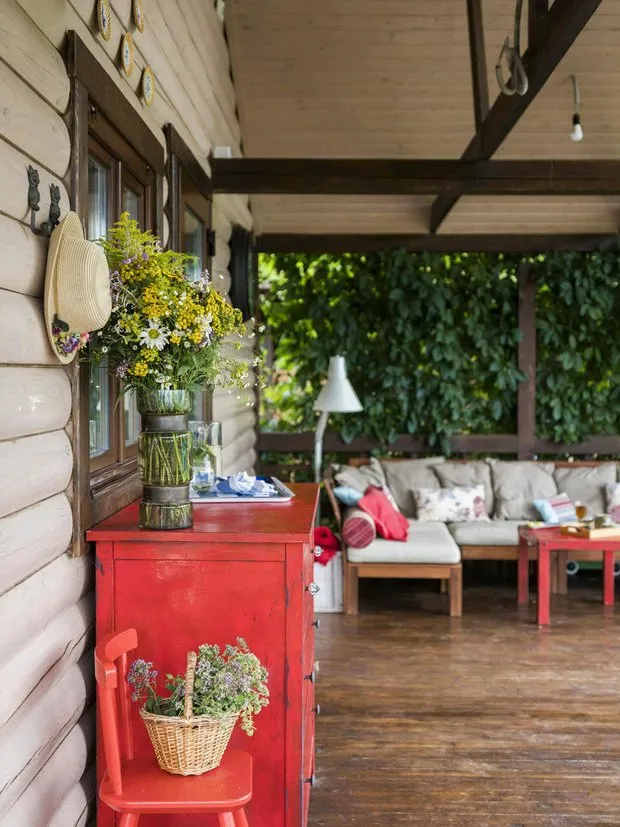 Secrets of Creating a Cozy Veranda on the Country Estate: Designer's Experience
Secrets of Creating a Cozy Veranda on the Country Estate: Designer's Experience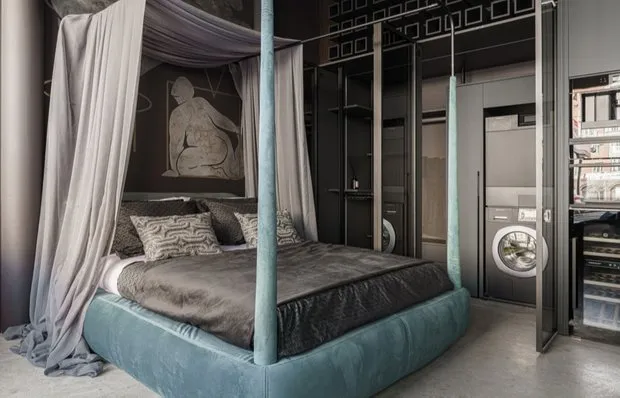 Small Studio 34 m² for Moscow Den Di
Small Studio 34 m² for Moscow Den Di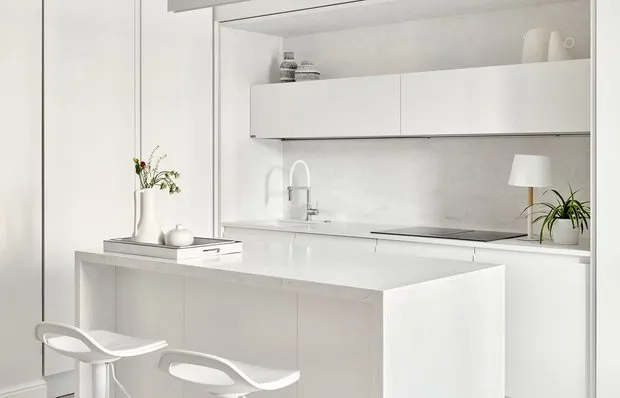 Studio 44 m² with a pristine white kitchen for a couple
Studio 44 m² with a pristine white kitchen for a couple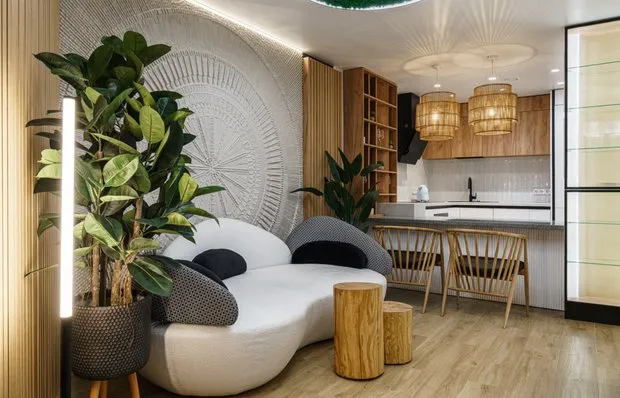 Two-bedroom apartment 74.7 sqm in Balinese style
Two-bedroom apartment 74.7 sqm in Balinese style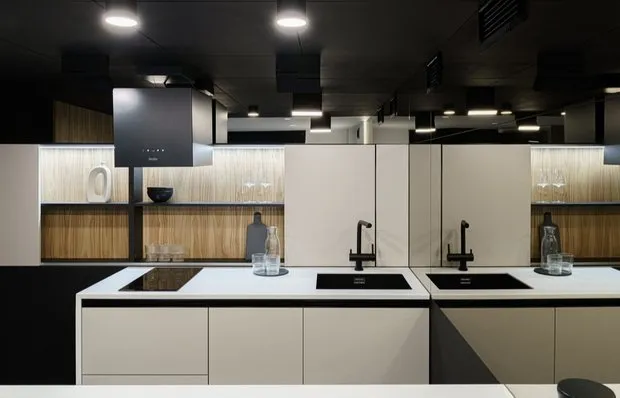 Functional 2-room apartment 42 sqm in minimalism style
Functional 2-room apartment 42 sqm in minimalism style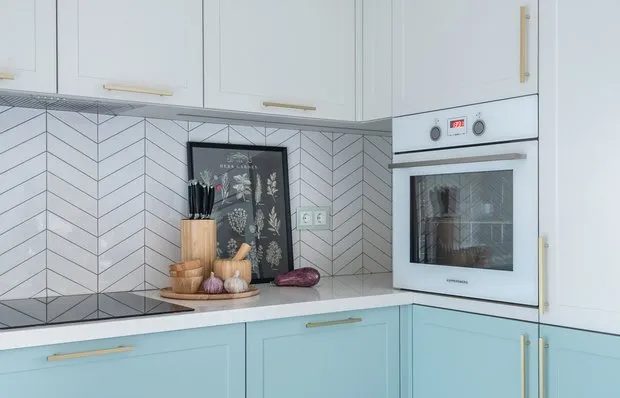 Soft Kitchen Interior of 7 sqm with Spacious Cabinet
Soft Kitchen Interior of 7 sqm with Spacious Cabinet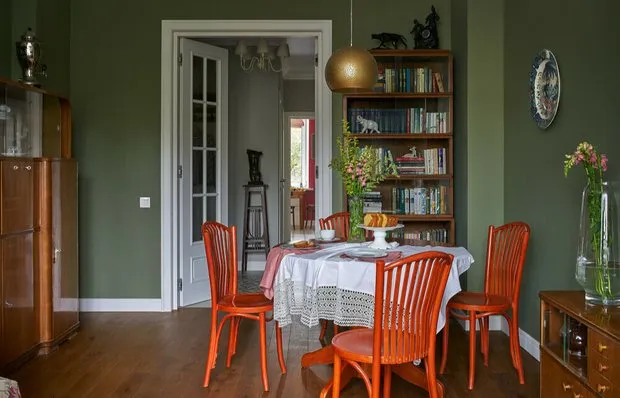 Before and After: Incredible Transformation of a 90 sqm Stalin-era Apartment
Before and After: Incredible Transformation of a 90 sqm Stalin-era Apartment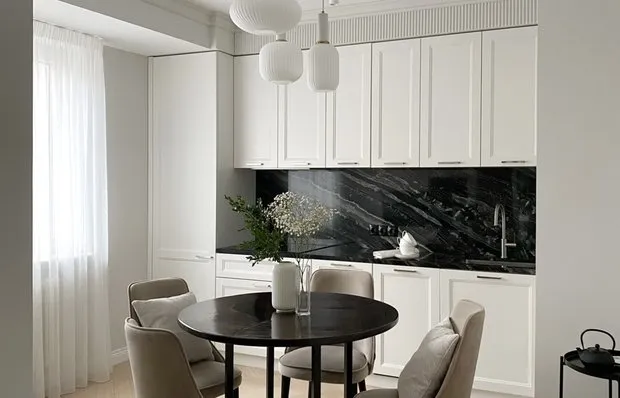 Stylish Redesign of Outdated Interior in 76 m² Apartment
Stylish Redesign of Outdated Interior in 76 m² Apartment