There can be your advertisement
300x150
Kitchen 6 sq m in a Standard Apartment in House Series II-29
We explain how it was possible to arrange everything necessary on a small area without feeling cramped
Designer Ksenia Yusupeva did the renovation in an apartment in a brick house of series II-29. The kitchen and living room were conditionally combined: if desired, they can always be isolated by closing the double door between them.
Thanks to placing the dining area in the living room with a 6 square meter kitchen, the washing machine, dishwasher, full-size stove, and refrigerator all fit perfectly.
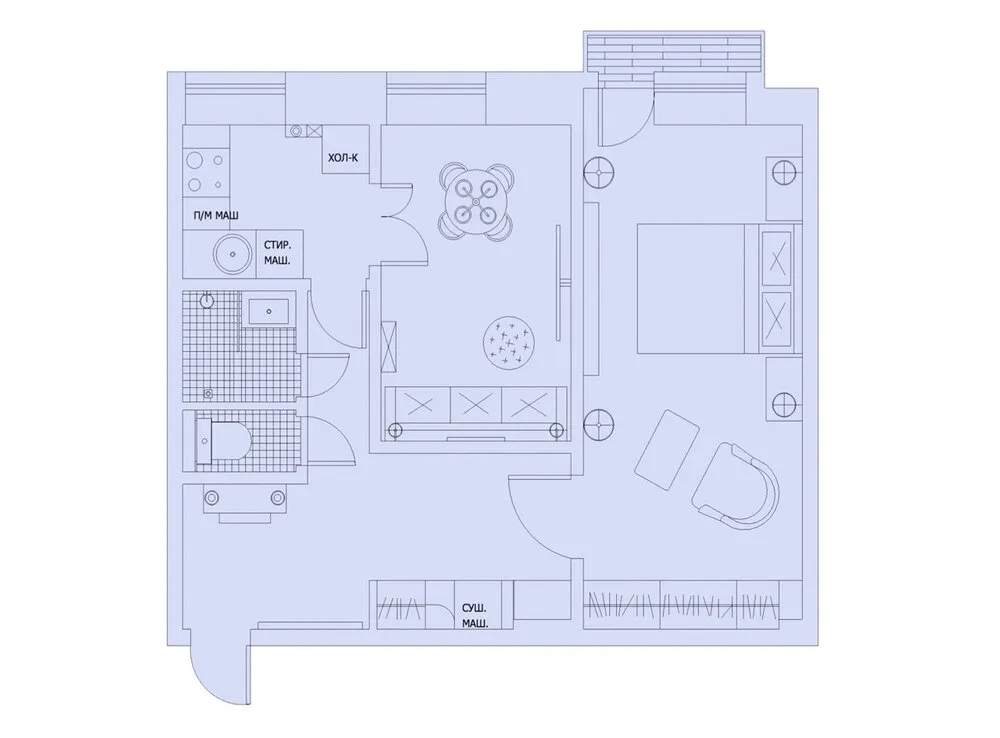
To provide enough storage space, the choice was made for an L-shaped cabinet. The cooktop was installed closer to the window — where the gas pipe runs. Above it is the range hood. Upper cabinets are standard size.
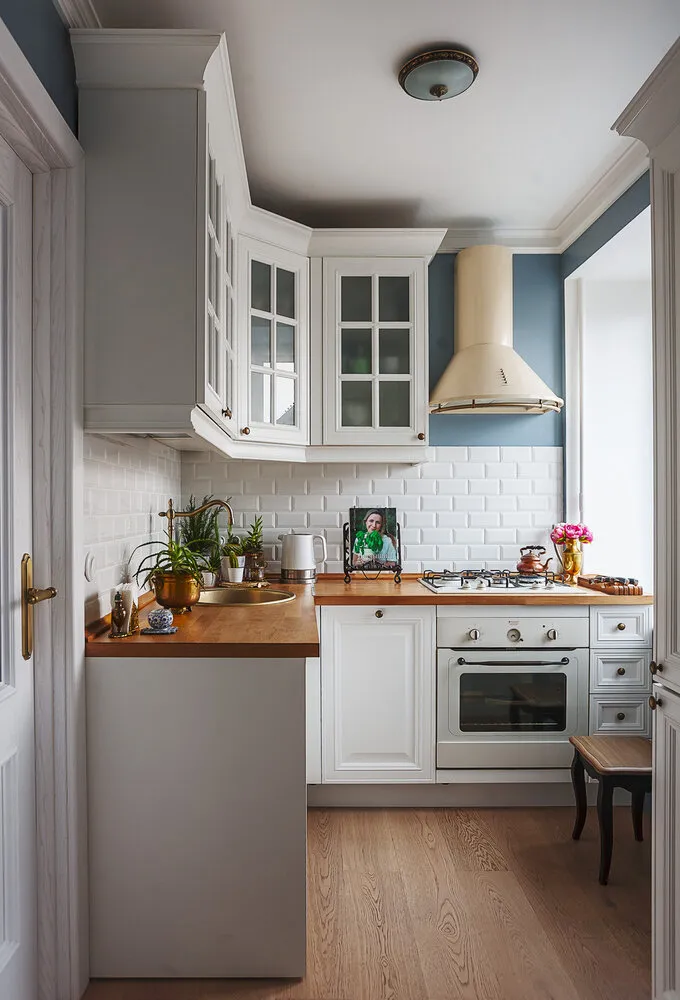
The refrigerator was placed by the window in the corner. A built-in model was chosen, which was tucked into a cabinet with the same fronts as the main kitchen unit.
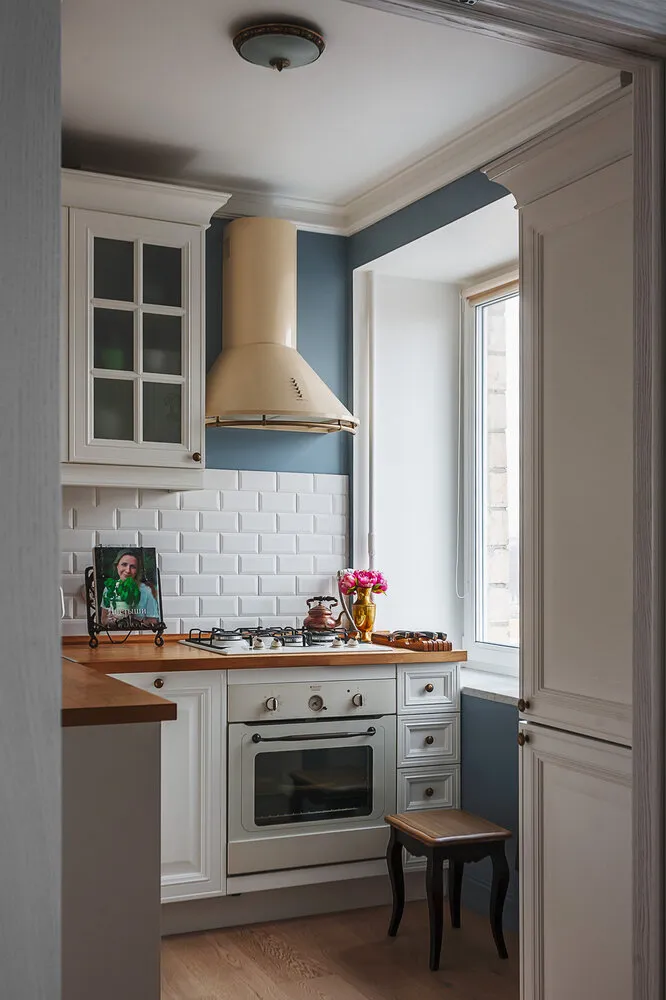
For finishing, a beautiful gray-blue paint was used. The backsplash is tiled with "buck" tiles: several years have passed since the renovation, but the interior still looks fresh. The floor is parquet, as in living spaces.
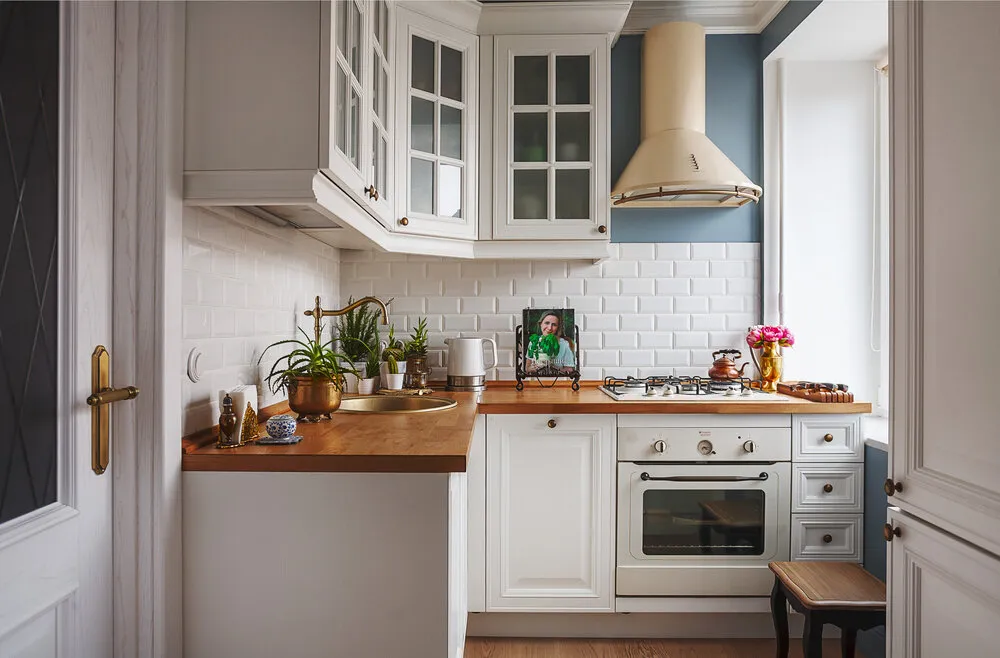
Brands featured in the project
Kitchen
Walls: paint, Dulux
Kitchen cabinet: "Stylish Kitchens"
Washing machine, dishwasher and refrigerator: Bosch
Cooktop and oven: Hotpoint-Ariston
Range hood: Gorenje
Air conditioner: Hyundai
Faucets: Zorg
More articles:
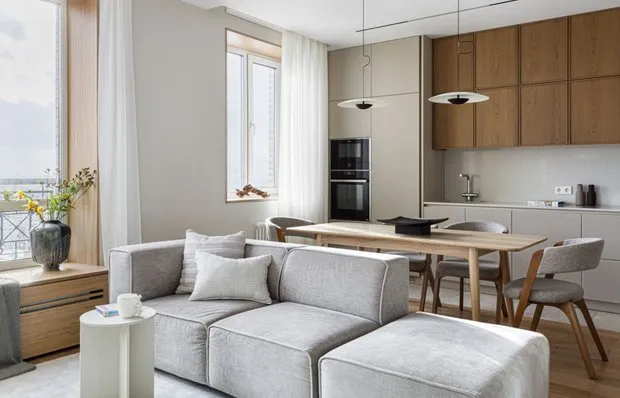 Completely Redesigned Layout, Turning a Two-Room Apartment into an 80 sq. Meter Three-Room Flat
Completely Redesigned Layout, Turning a Two-Room Apartment into an 80 sq. Meter Three-Room Flat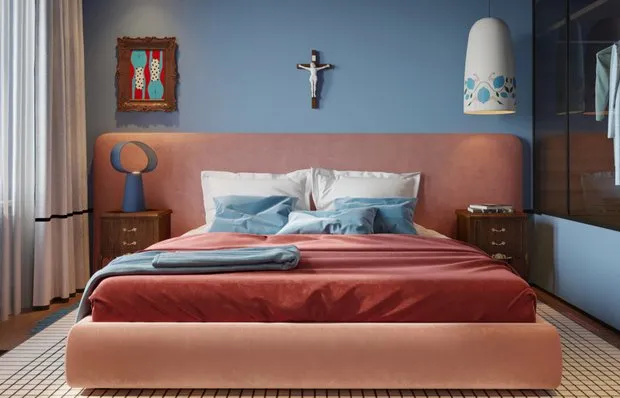 Color Trends 2023/2024: Which Palettes Designers Choose for Interiors
Color Trends 2023/2024: Which Palettes Designers Choose for Interiors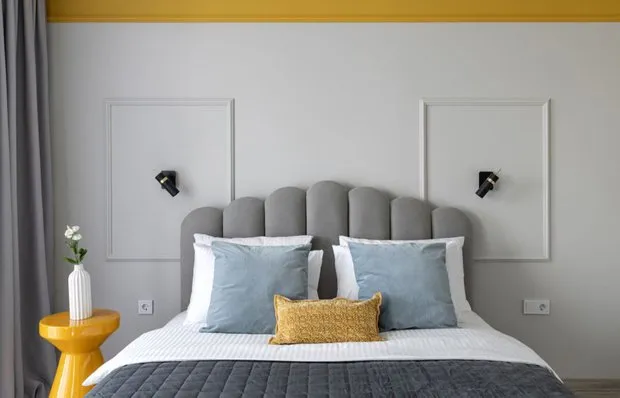 Everything Thought Through! How They Furnished Compact Apartments of 27 m²
Everything Thought Through! How They Furnished Compact Apartments of 27 m²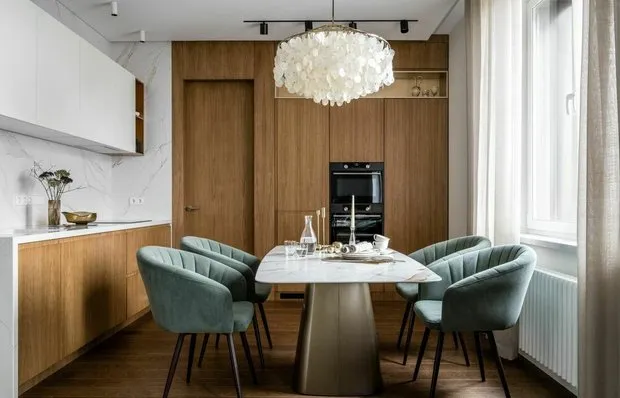 From Two Apartments to One: Thoughtfully Designed Interior for a Family with Two Children
From Two Apartments to One: Thoughtfully Designed Interior for a Family with Two Children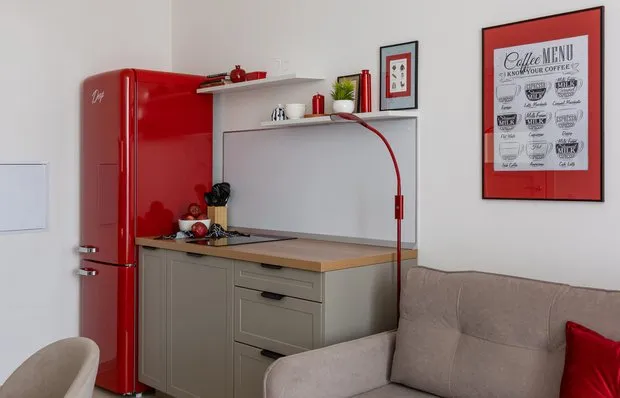 Simple and Effective Solutions for Compact Spaces of 37 m²
Simple and Effective Solutions for Compact Spaces of 37 m²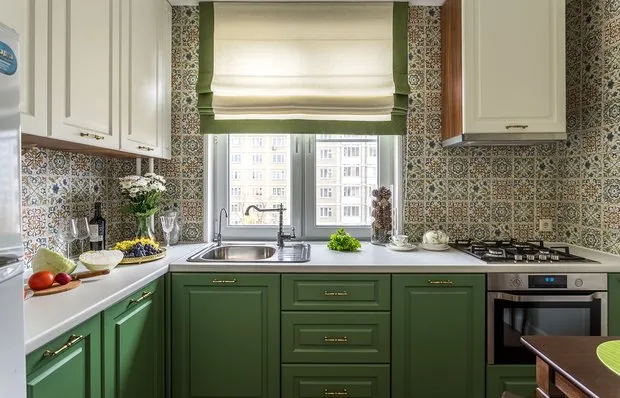 Convenient and cozy kitchen 6.6 sqm with sink by the window
Convenient and cozy kitchen 6.6 sqm with sink by the window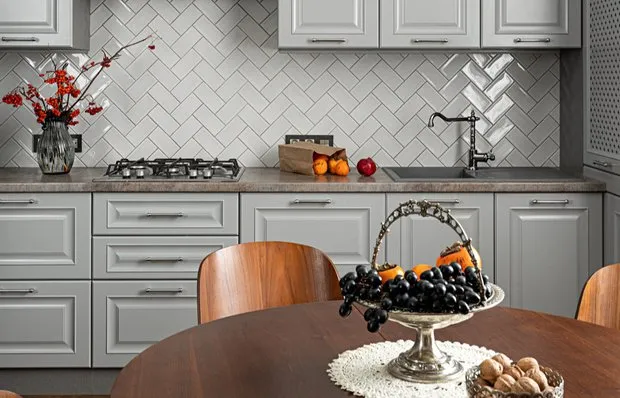 5 Very Beautiful Houses Where Everything Is Done to Perfection
5 Very Beautiful Houses Where Everything Is Done to Perfection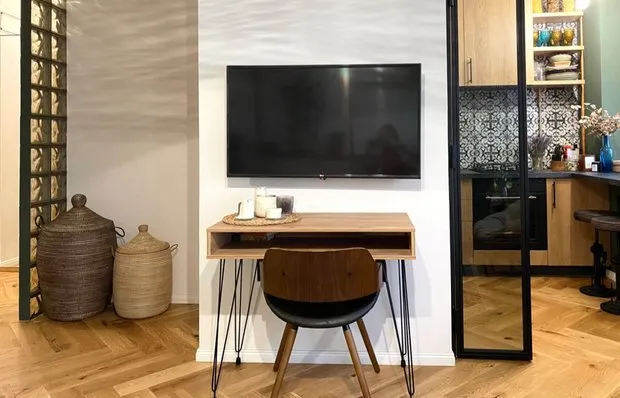 Amazing Transformation of a Tiny 29 m² Khrushchyovka (+ Before and After Photos)
Amazing Transformation of a Tiny 29 m² Khrushchyovka (+ Before and After Photos)