There can be your advertisement
300x150
Before and After: Classy Remodel of a 2000s Apartment
How an outdated apartment in a secondary flat was transformed into stylish and comfortable living space
Designer Sergey Cherkassov from PLAN & DESIGN studio completely renovated the interior of a three-room apartment. Originally, it resembled a throwback from the 2000s, but thanks to clever design solutions, it became more modern and stylish.
See the tour of this apartment
Before renovation: Kitchen-Dining RoomThe previous owners left behind an Italian kitchen with metallic black facades — it looked very bulky and didn't fit into any current design trends. Also, the cabinets and drawers were too wide to use comfortably.
An arched opening was made in the hallway, and an aquarium was built into the wall between the living room and children's room. Additionally, the red-toned floor was inappropriate.
After renovation: Kitchen-Dining RoomThe arched opening was replaced with a rectangular one — and immediately, the space became more harmonious. The floor was restored: the top colored layer was removed, it was sanded, and then coated with sand-colored wax.
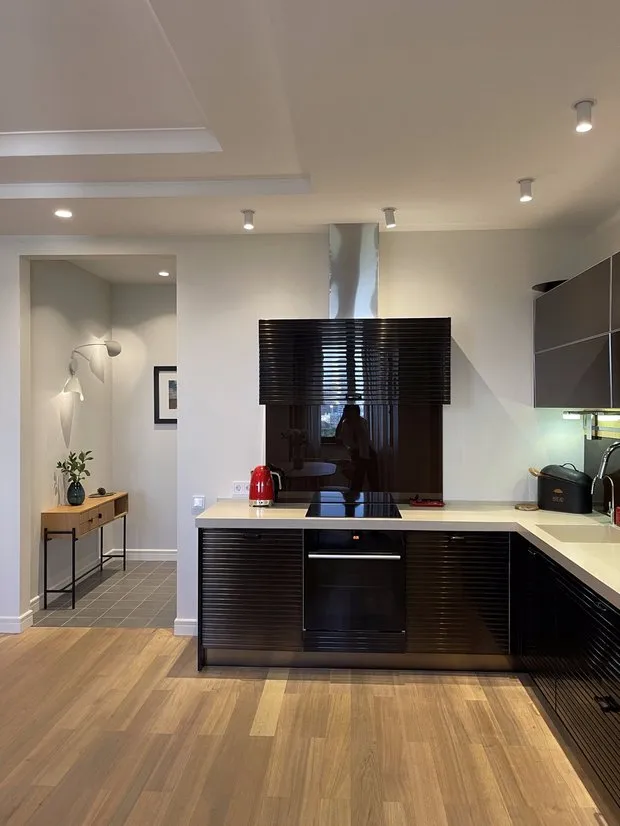
The aquarium was removed. Sergey Cherkassov suggested not fully building in the niche, but instead using it for storage organization. Near the children's room, a narrow cabinet and shelves were made, and near the dining room — a buffet.
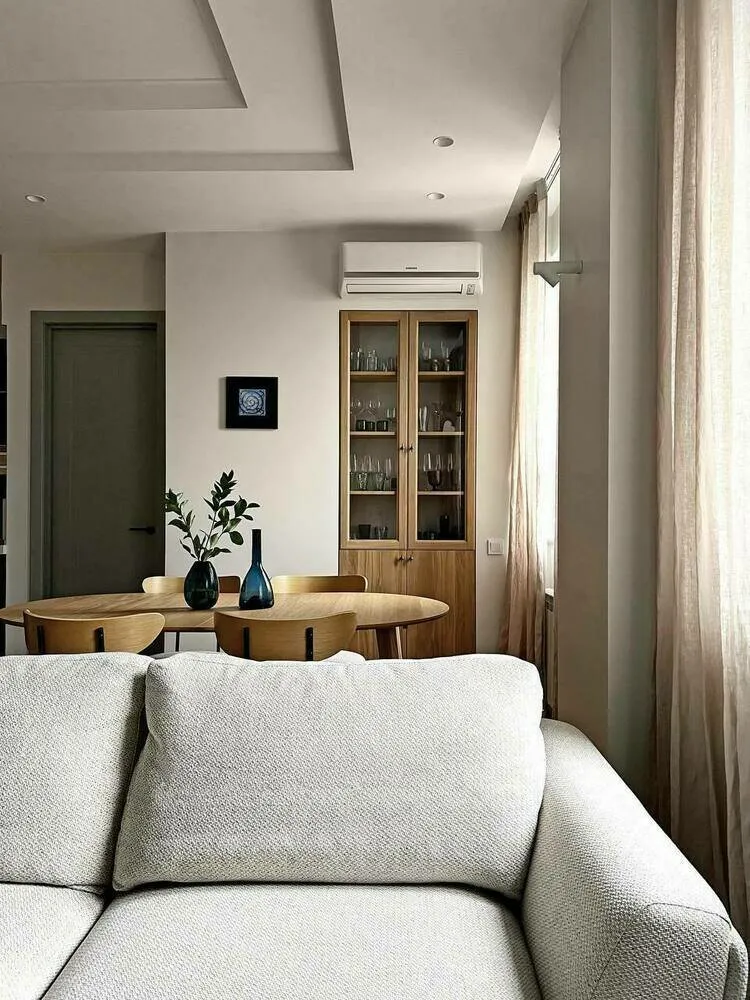
The kitchen was left as is for now. The client and designer plan to replace the lower cabinets with more convenient ones and make the upper rack match the wall color, remove the large hood to let in more air.
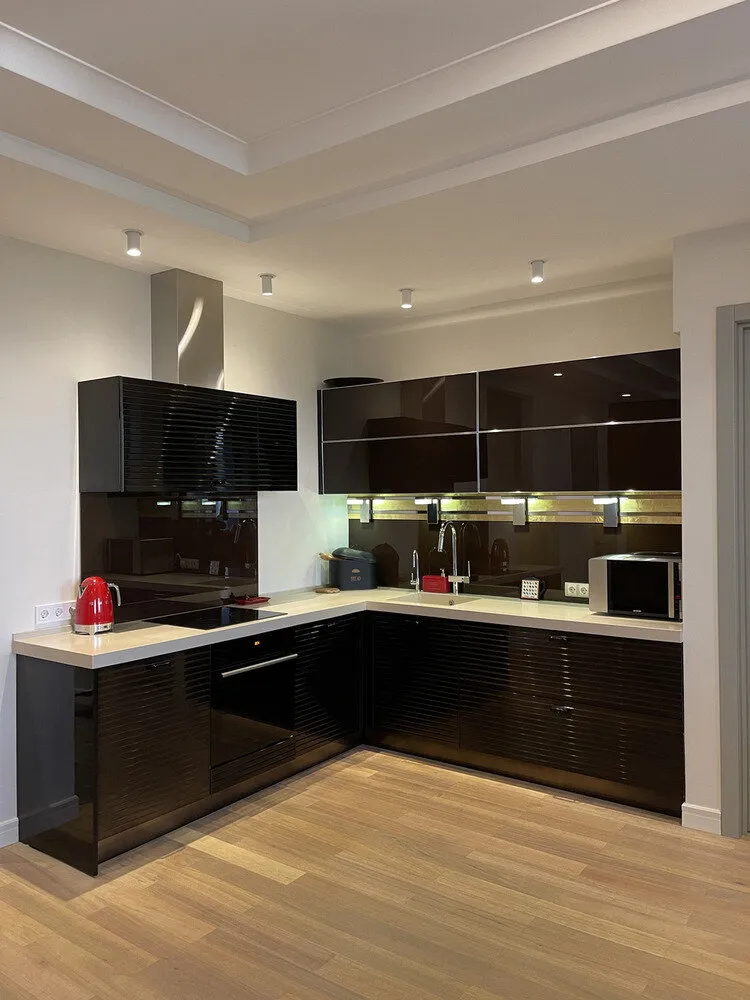 Before renovation: Bedroom
Before renovation: BedroomThe bedroom had a walk-in closet with cupped doors. However, their design was unsatisfactory. Combined with the wallpaper and complex ceiling, everything looked gloomy.
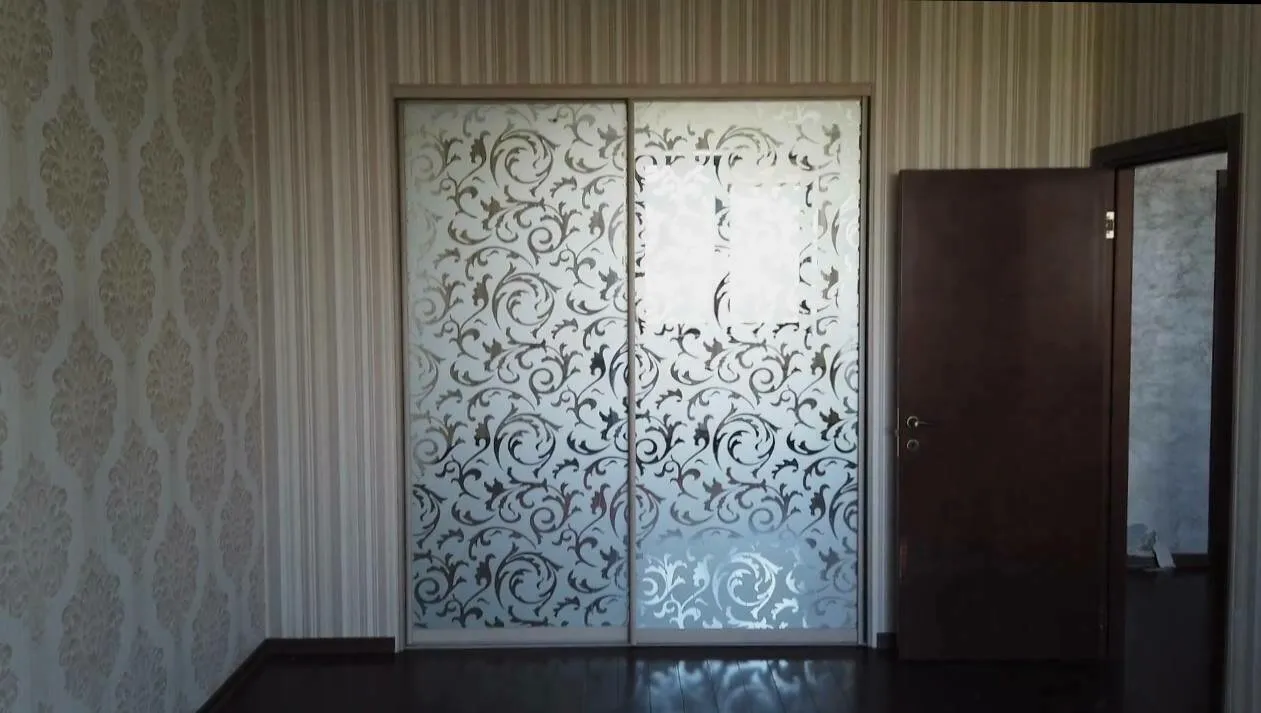
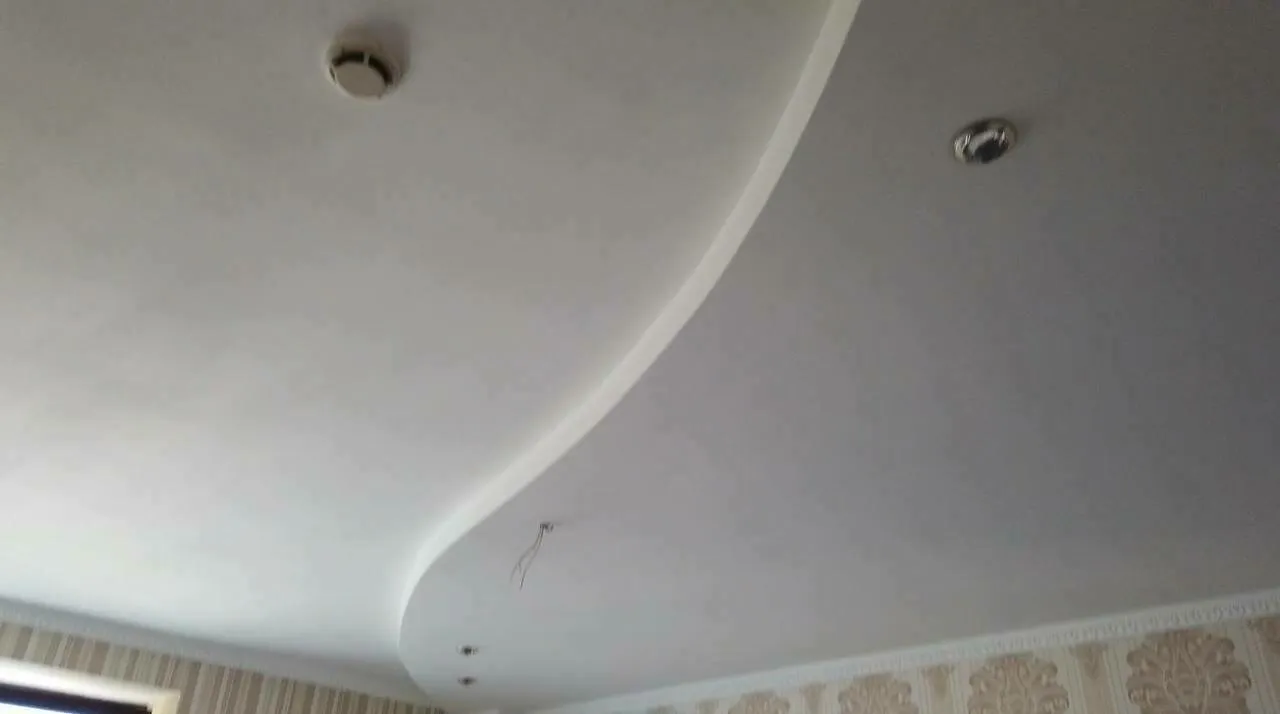 After renovation: Bedroom
After renovation: BedroomThe walls were made monochromatic and simple basic furniture was used. The closet doors were replaced with wooden veneer models and a metal frame construction was chosen.
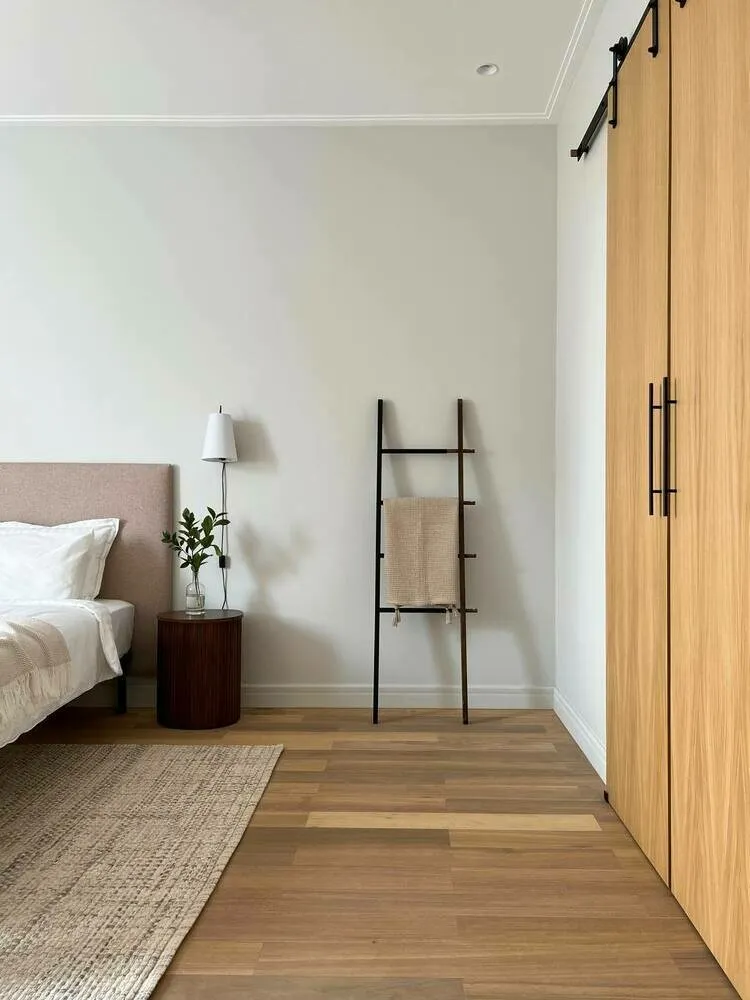
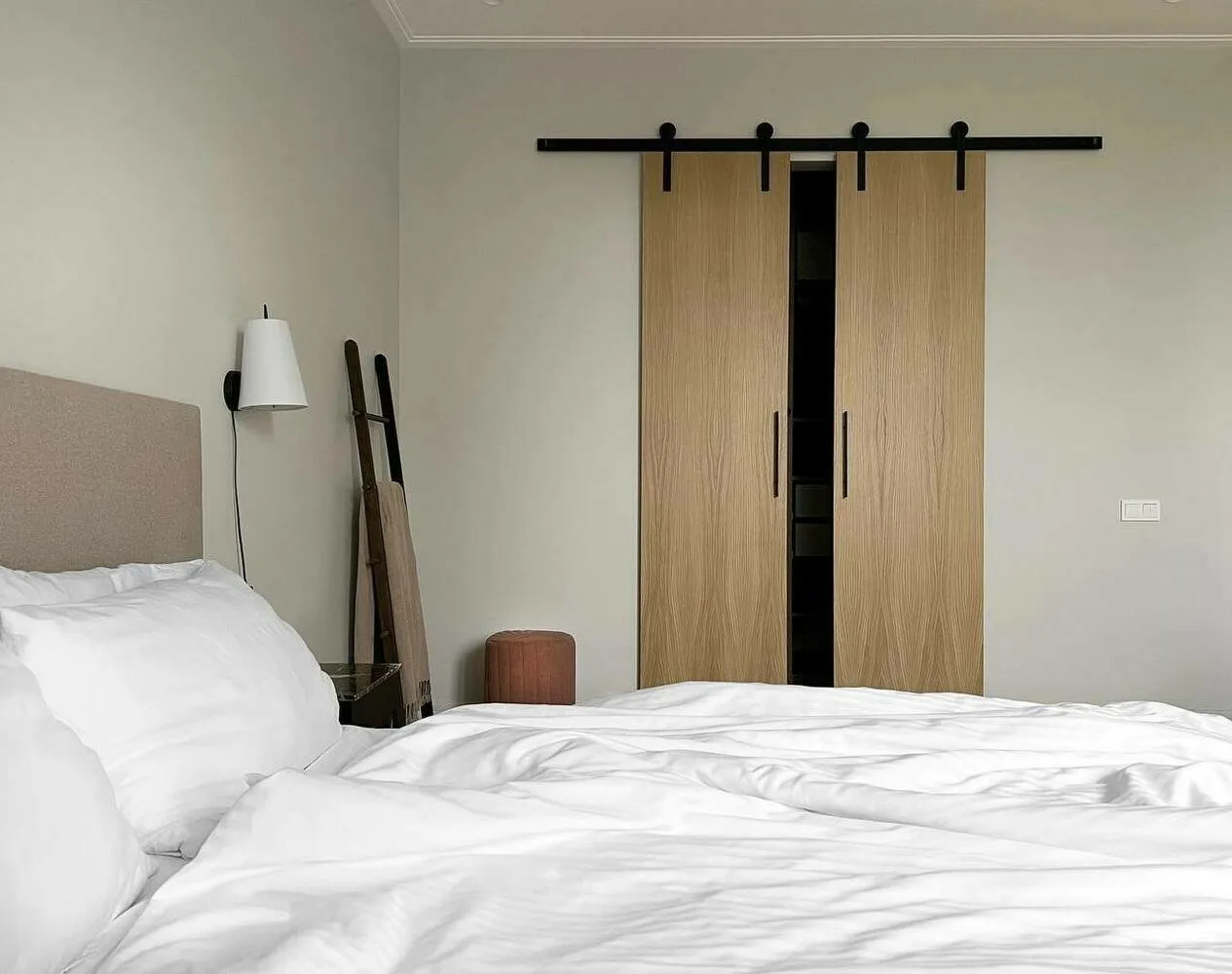 Before renovation: Hallway
Before renovation: HallwayGold decorative plaster and floor-to-ceiling mirrors were used in the hallway's finish. A strange addition was a stone mosaic on the wall, extending from the floor.
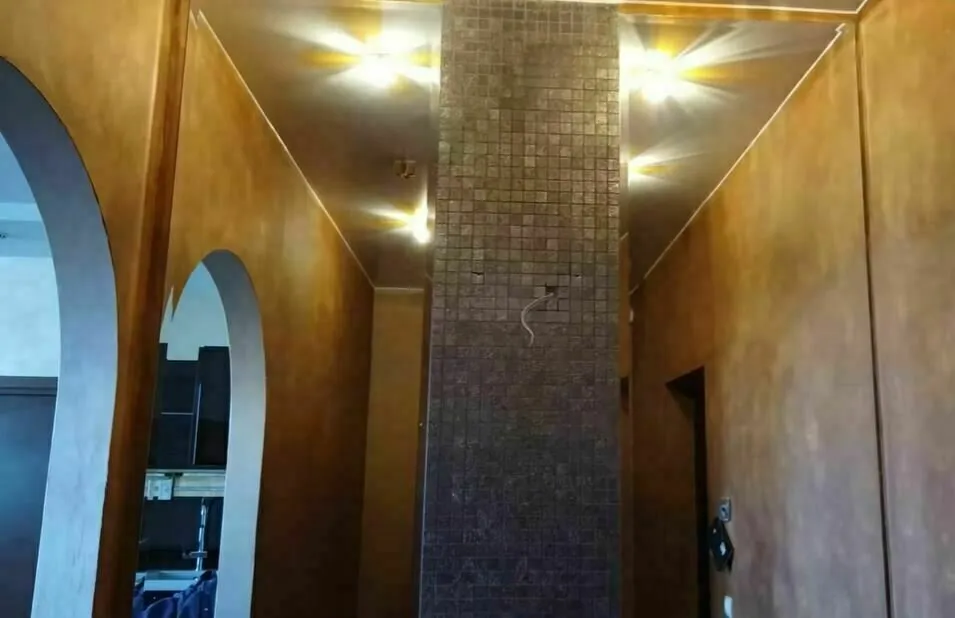 After renovation: Hallway
After renovation: HallwayTo create a more modern atmosphere, the mosaic and mirrors were removed, and the plaster was replaced with light paint.
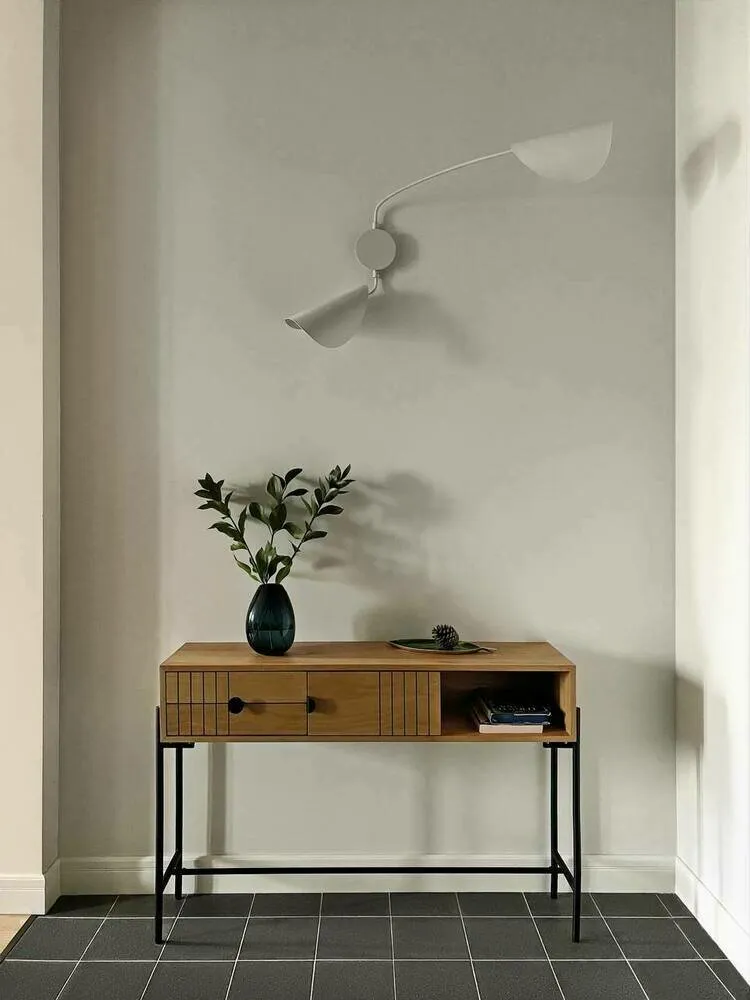
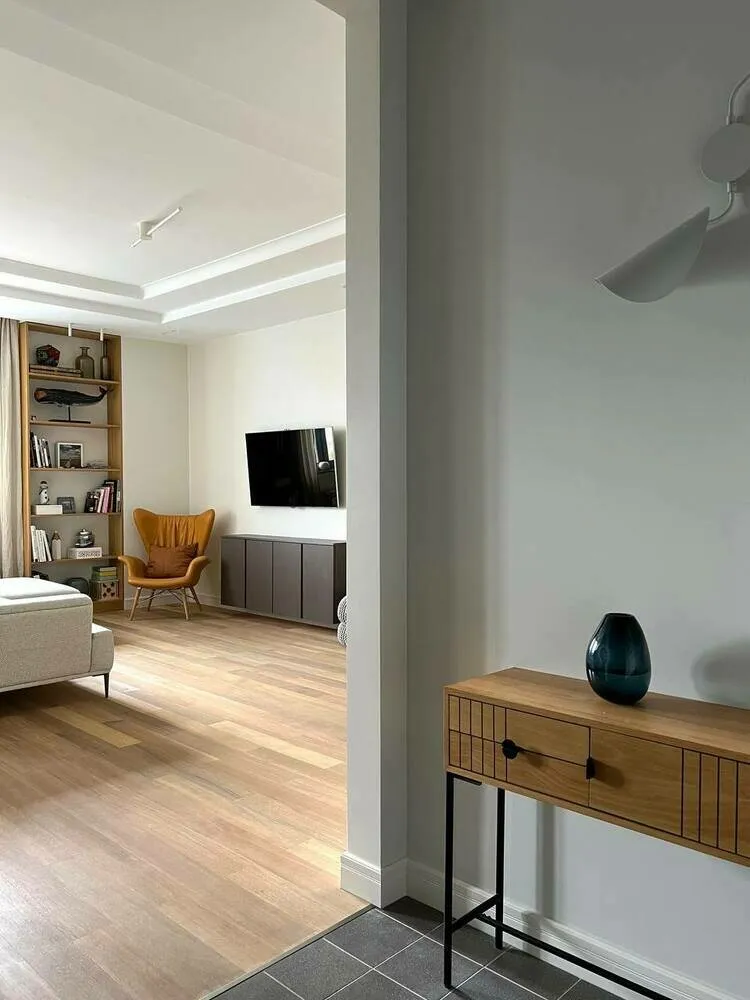
More articles:
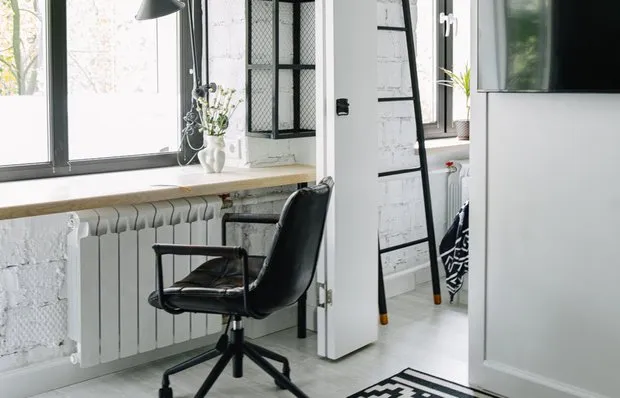 How to Set Up a Home Mini-Office: 6 Ideas from Our Designers
How to Set Up a Home Mini-Office: 6 Ideas from Our Designers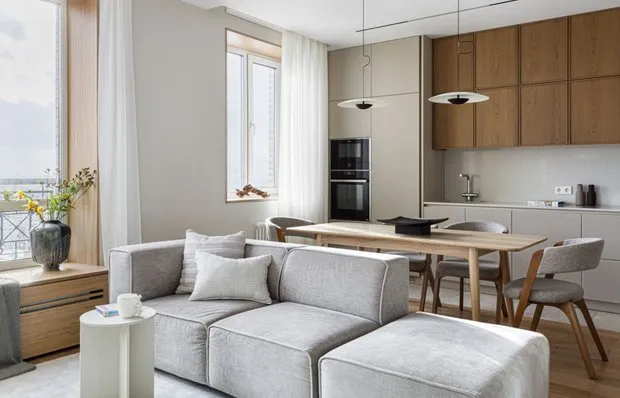 Completely Redesigned Layout, Turning a Two-Room Apartment into an 80 sq. Meter Three-Room Flat
Completely Redesigned Layout, Turning a Two-Room Apartment into an 80 sq. Meter Three-Room Flat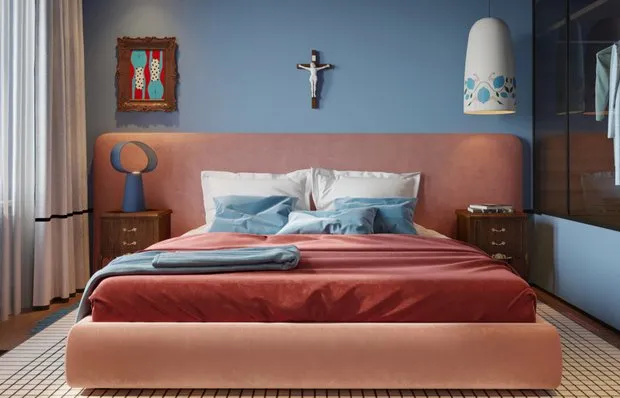 Color Trends 2023/2024: Which Palettes Designers Choose for Interiors
Color Trends 2023/2024: Which Palettes Designers Choose for Interiors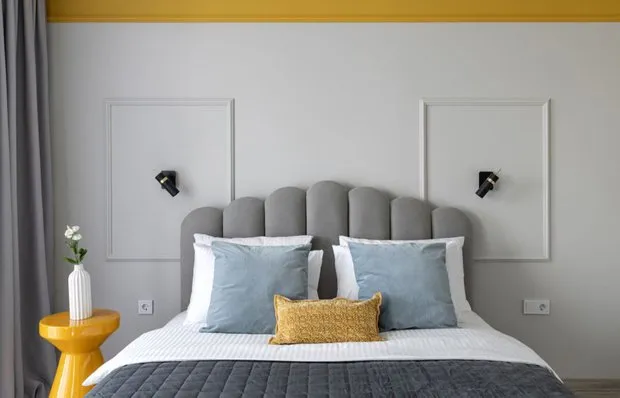 Everything Thought Through! How They Furnished Compact Apartments of 27 m²
Everything Thought Through! How They Furnished Compact Apartments of 27 m²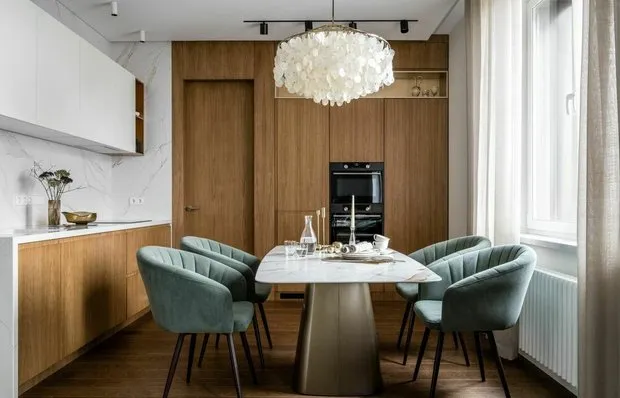 From Two Apartments to One: Thoughtfully Designed Interior for a Family with Two Children
From Two Apartments to One: Thoughtfully Designed Interior for a Family with Two Children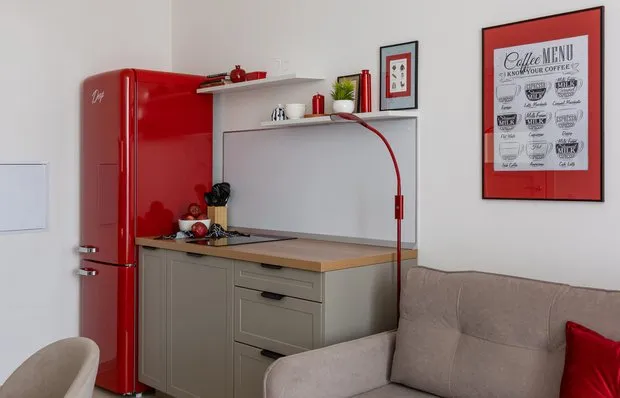 Simple and Effective Solutions for Compact Spaces of 37 m²
Simple and Effective Solutions for Compact Spaces of 37 m²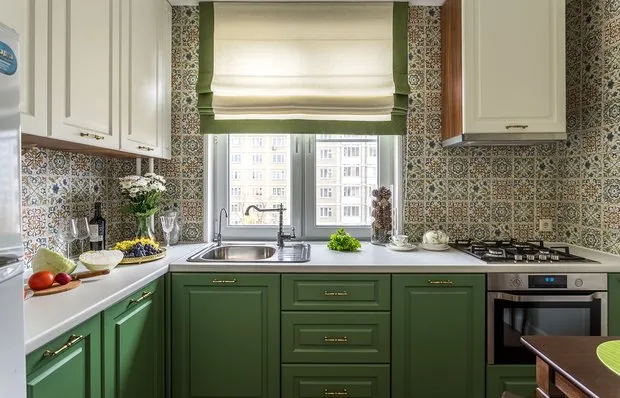 Convenient and cozy kitchen 6.6 sqm with sink by the window
Convenient and cozy kitchen 6.6 sqm with sink by the window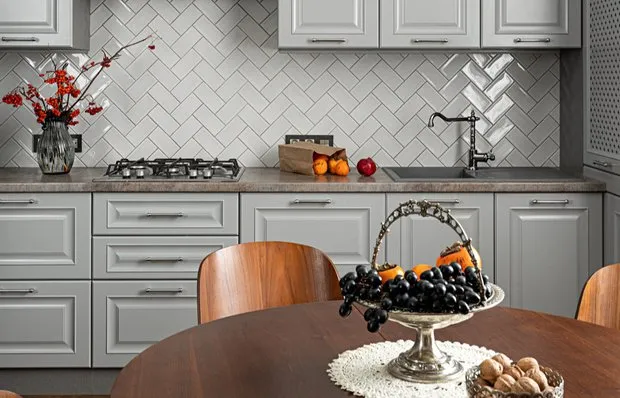 5 Very Beautiful Houses Where Everything Is Done to Perfection
5 Very Beautiful Houses Where Everything Is Done to Perfection