There can be your advertisement
300x150
Functional and Bright 2-Room Apartment 65 m² in a Club House
The feature of this project is a spacious and bright entrance hall where the housewife shoots impressive fitness videos for TikTok
City: Moscow
Area: 65 sq. m
Rooms: 2
Bathrooms: 1
ceiling Height: 2.8 m
Budget: 5 million rubles
Designer: Architectural Bureau STOTSENKO AD
Photographer: Anton Boyarshinov
Stylist: Kristina Stotzenko
In this apartment, a young mother who loves a fitness lifestyle and her teenage daughter live. The client wanted a modern and easy-to-perceive interior but at the same time functional and convenient for two women. To work on the project, she invited specialists from the architectural bureau STOTSENKO AD.
Layout
Originally, the apartments had an open layout and a conceptual plan proposed by the developer. The designers created their own layout in the free space. The main zones were not relocated, placing wet points where the developer suggested.
The project provides many storage spaces: sufficient number of consoles, drawers, and shelves. For the client, it is important that everything is in its place and the interior appears visually clean.
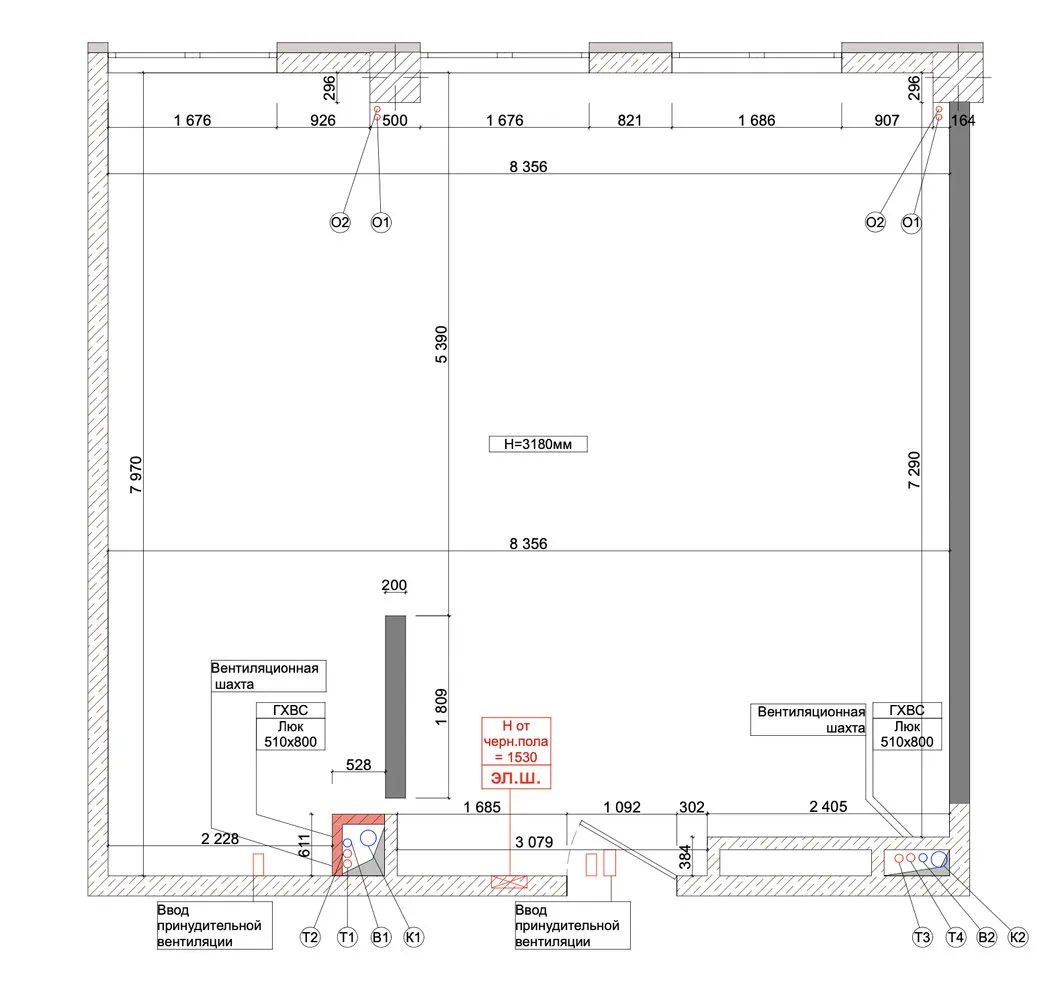 Layout Before
Layout Before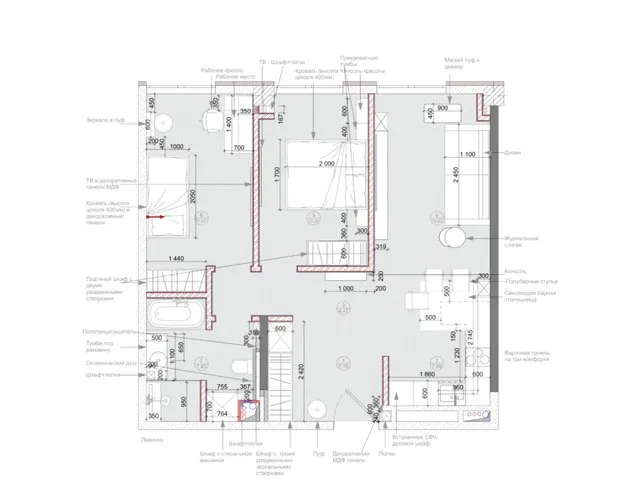 Layout After
Layout AfterAll rooms feature matte paint Little Greene. The floor uses ceramic granite in the 120x60 format that seamlessly connects with engineered boards laid in living spaces. A bold decision was to use absolutely white engineered flooring. However, the client is so attached to the white floor that she keeps it in perfect cleanliness and enjoys its appearance.
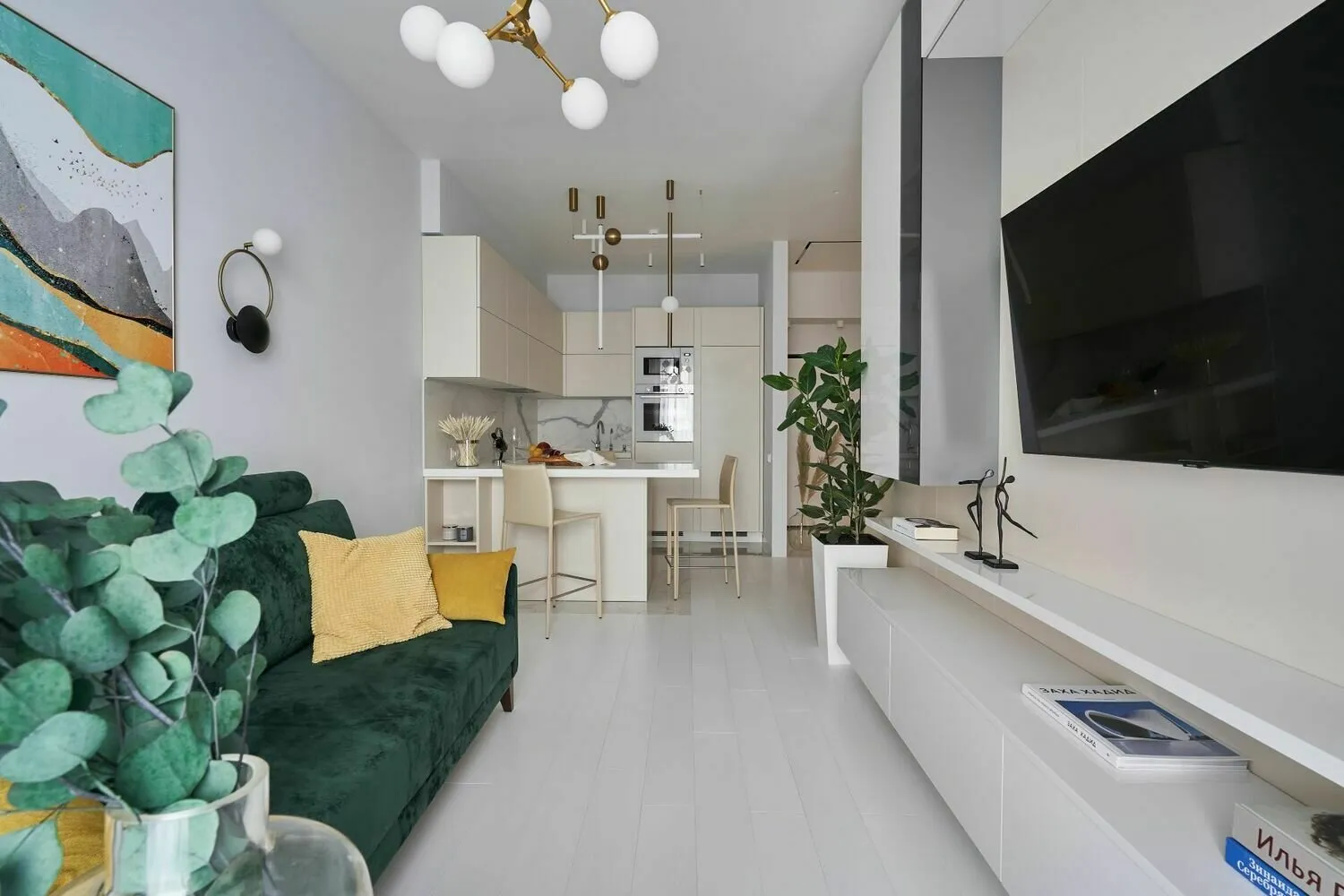
All doors and baseboards in the entire apartment are painted, making them invisible and maximizing the perception of the interior. Several lighting scenarios were planned, allowing to choose the appropriate mood in each room.
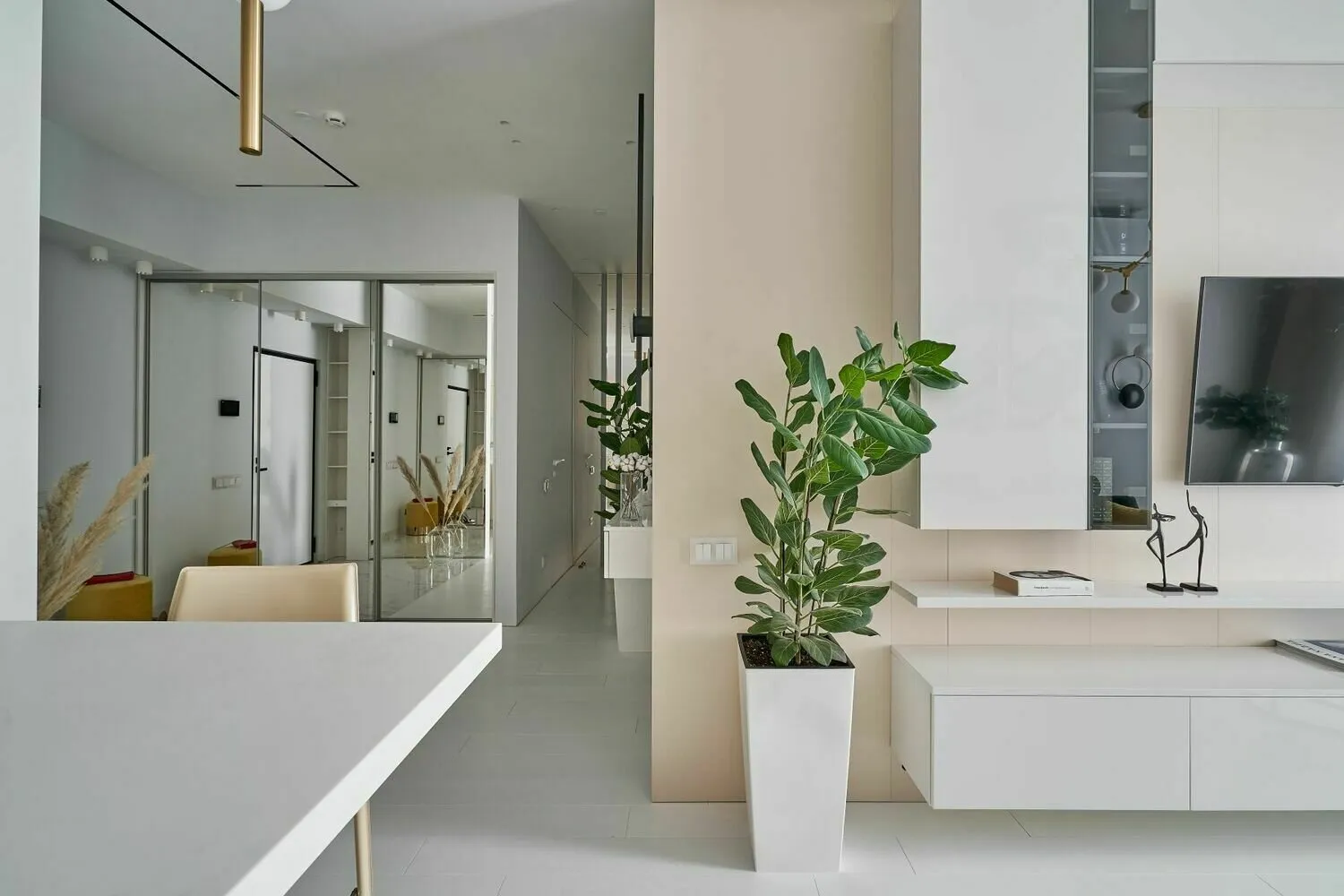 Kitchen
KitchenThe kitchen was placed where the developer intended. Savings were made on kitchen furniture. The cabinet fronts were not extended to the ceiling, as the homeowner did not want storage zones at high accessibility. This allowed reducing the cost of cabinet units by 15%, and the kitchen did not become too heavy.
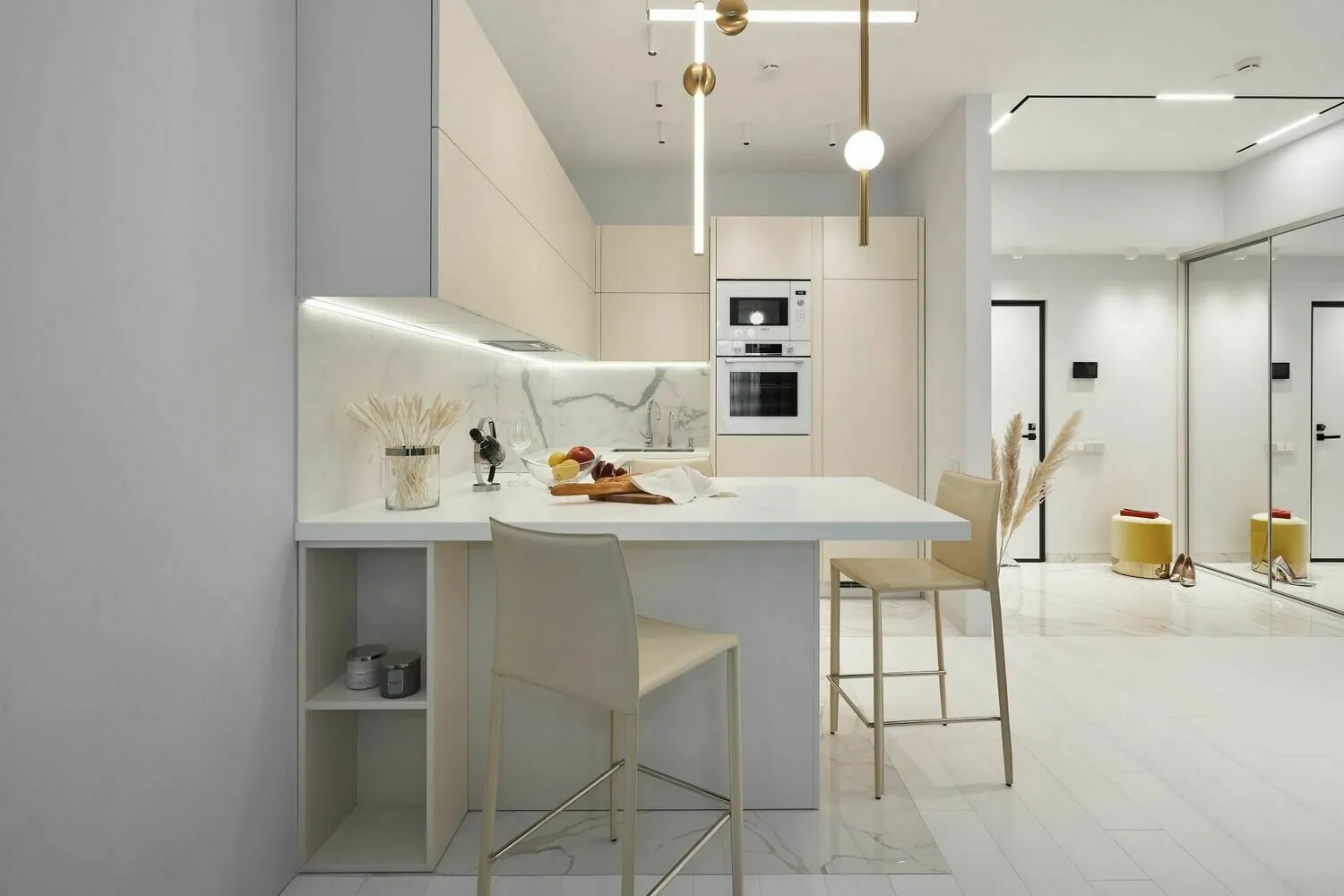
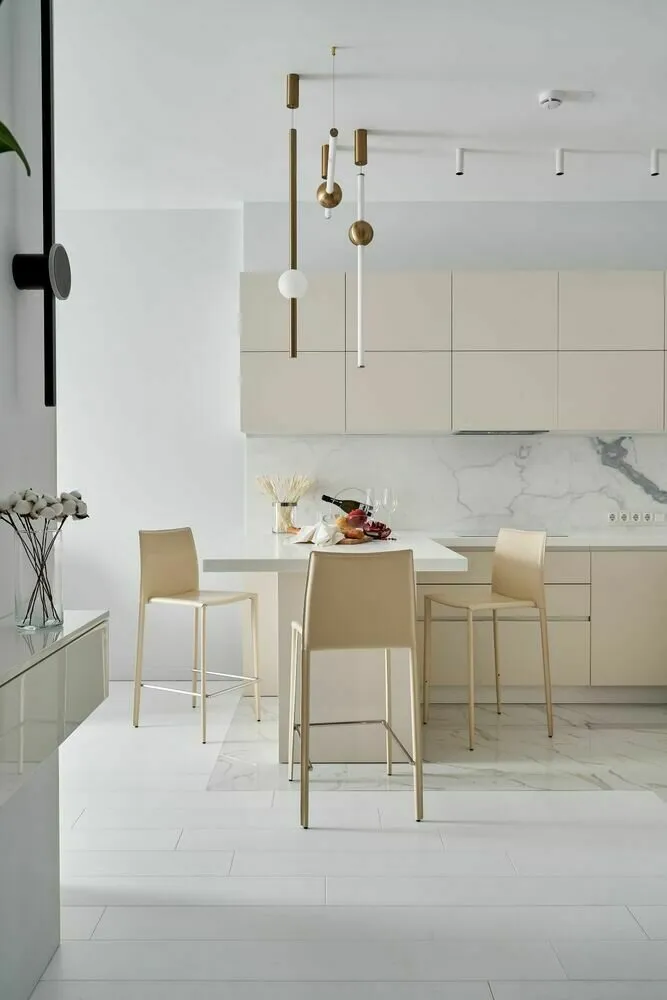 Living Room
Living RoomTo preserve useful square meters, almost all furniture was custom-made. This did not save money but significantly simplified the life of the young woman – in each room, it's easy to maintain order using storage zones.
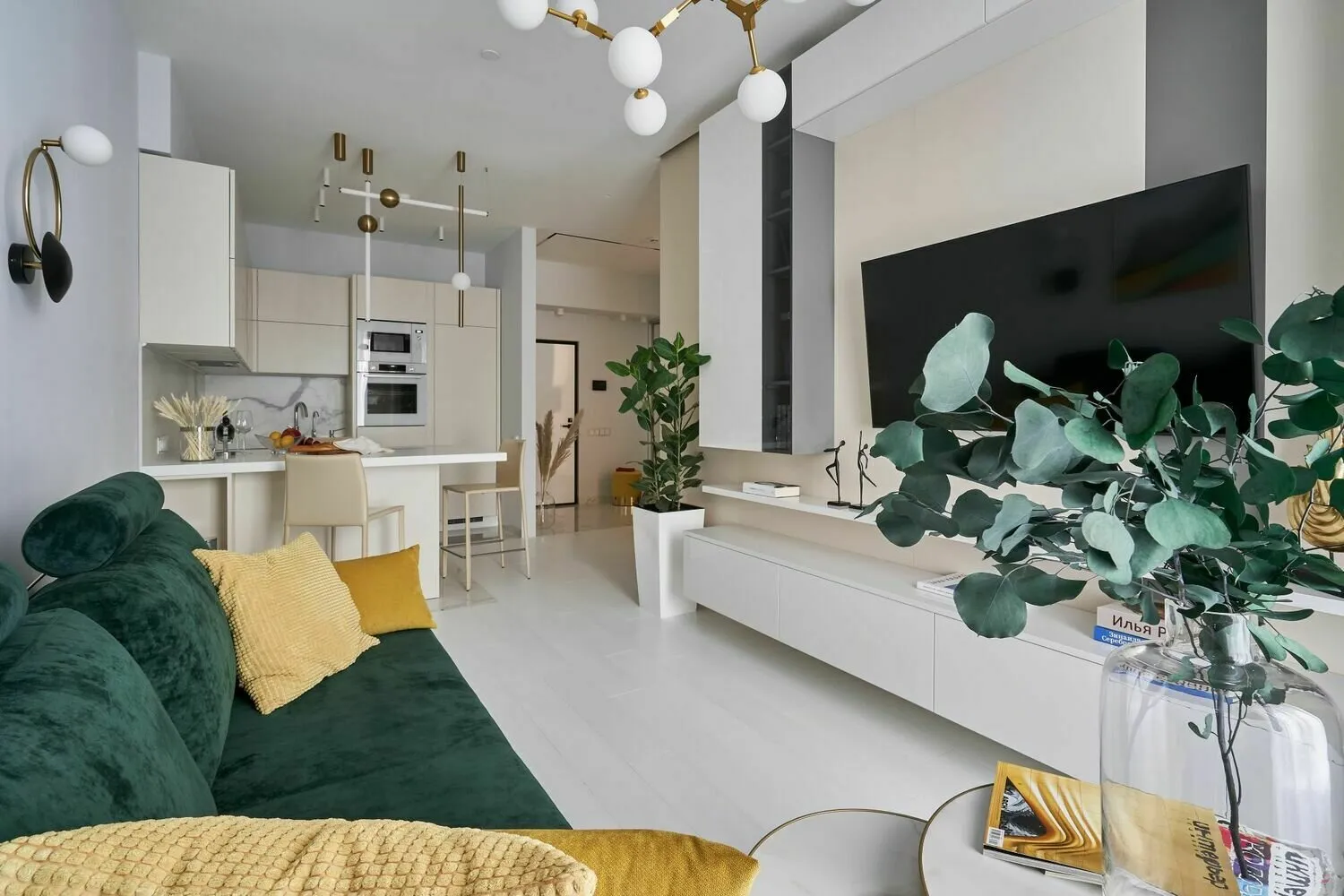
The accent wall in the living room with TV and shelves is decorated with MDF panels. On these panels, a shelf and cabinets with lighting are placed for storing books, glasses, beautiful dishes, and electronic gadgets.
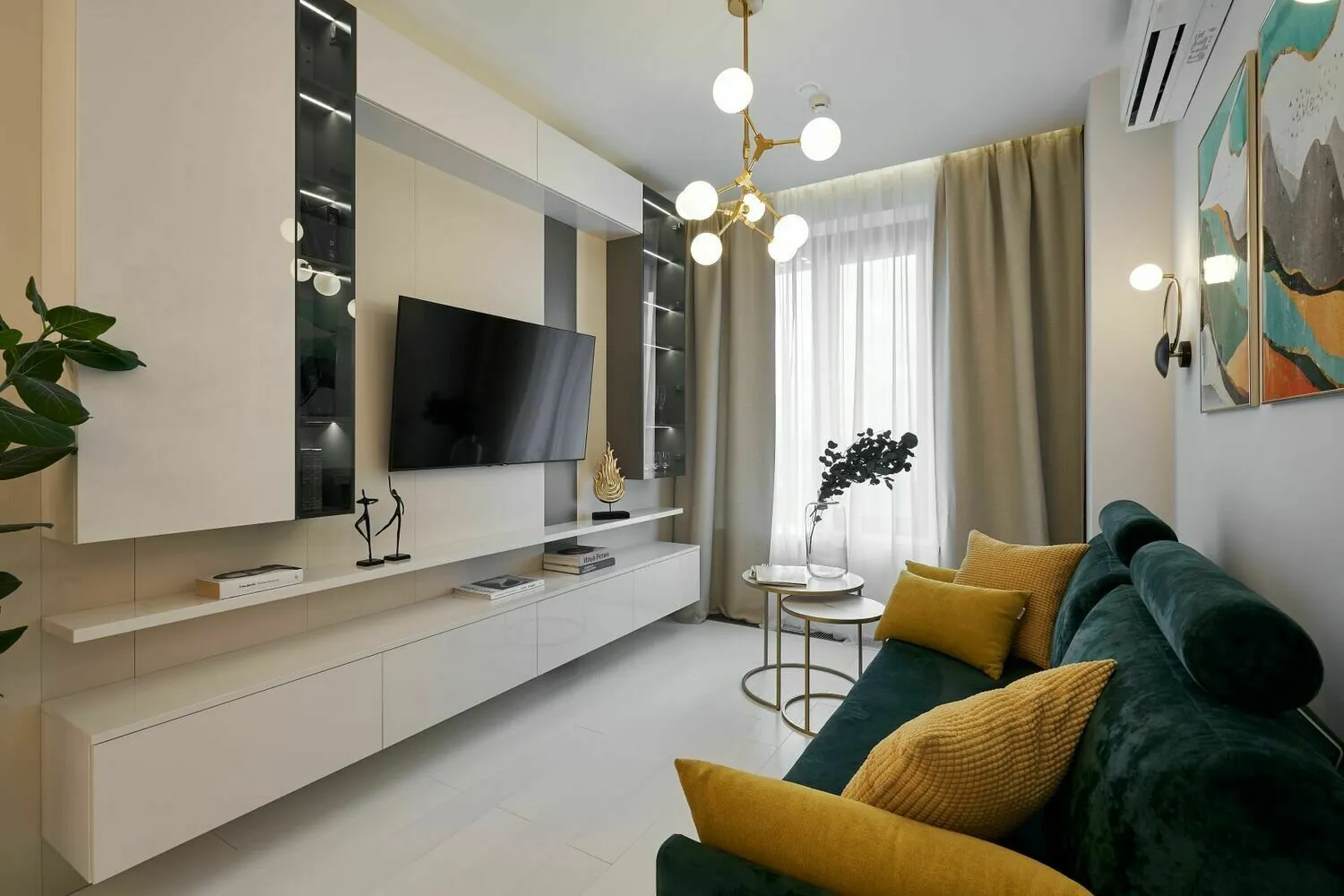
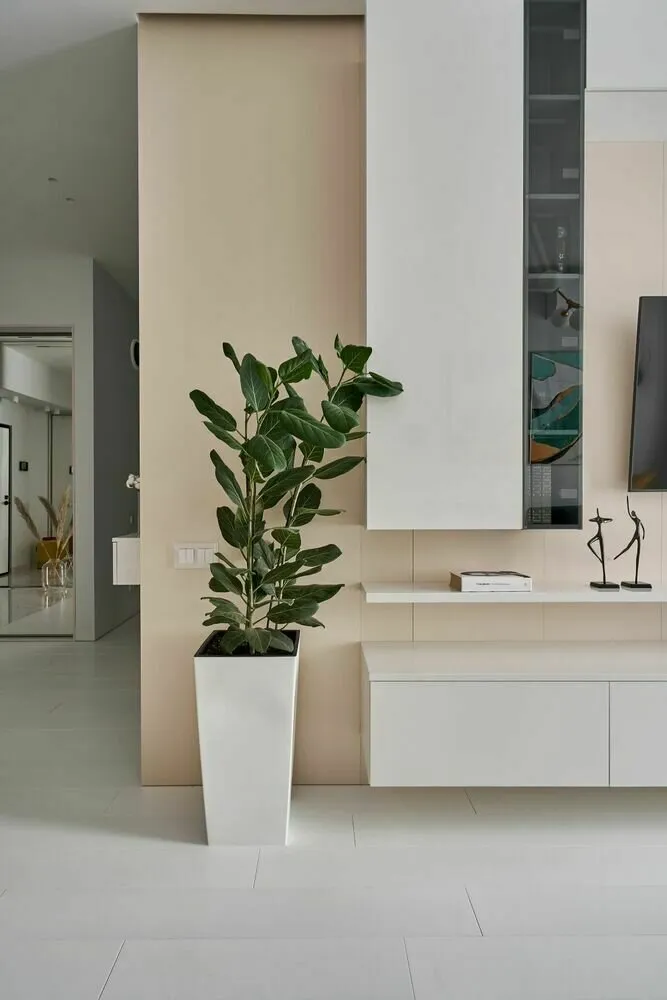
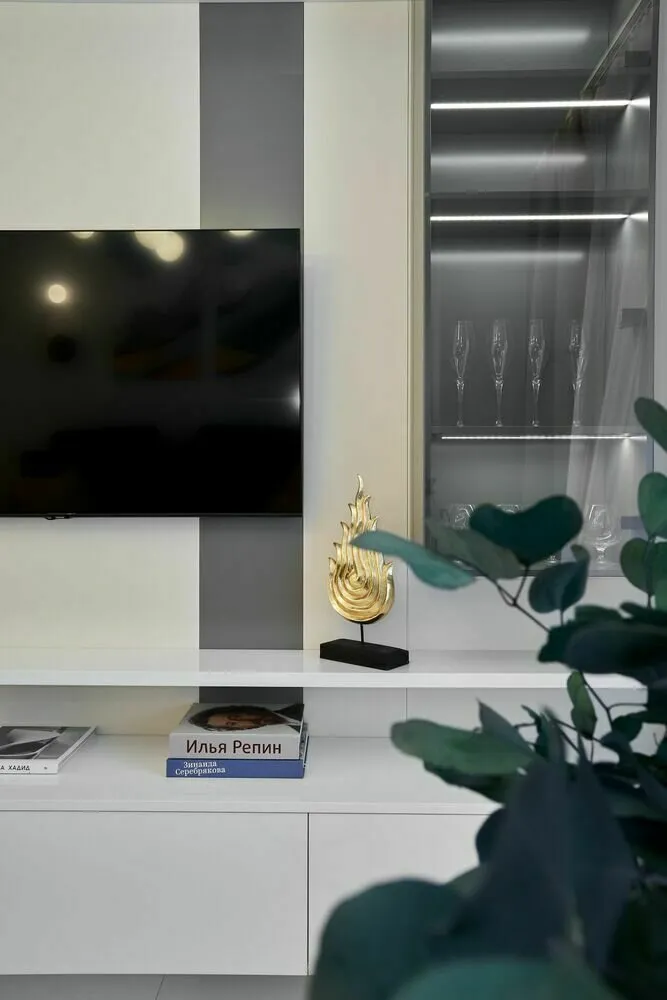
Some items were purchased ready-made. For example, in the living room, an accent sofa deep green color was bought. It beautifully highlighted the "golden" lighting elements, decor, and small coffee tables. Yellow cushions added vibrancy. Wall-mounted posters in pairs assembled the entire color palette into a single harmonious composition.
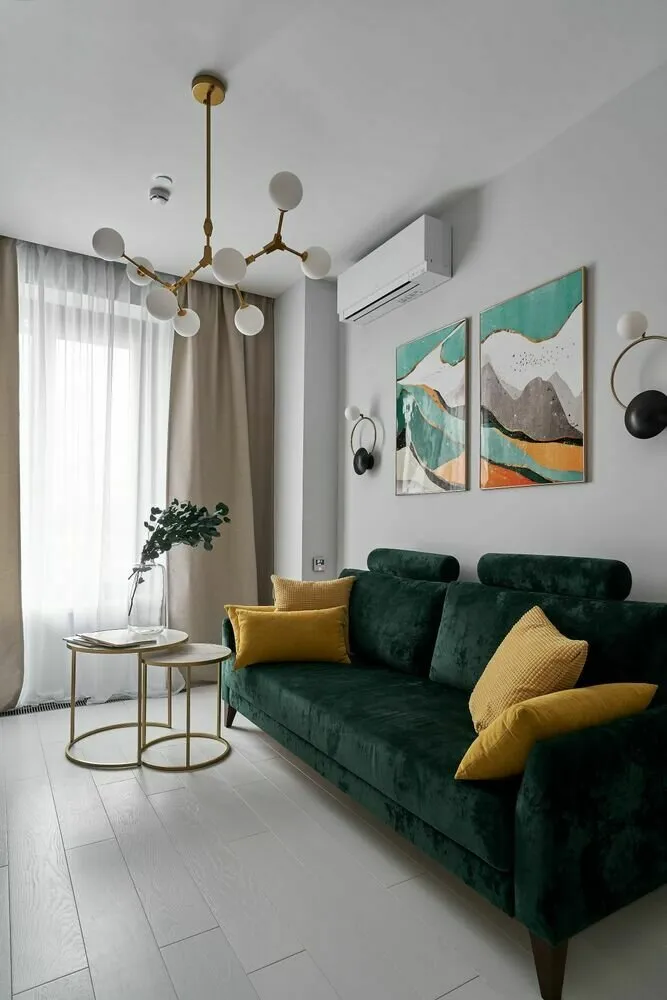 Bedroom
BedroomIn the owner's bedroom, various techniques and textures were used in finishing. The headboard was made soft. On the opposite wall, decorative plaster was first applied, and then a painter executed a palm leaf drawing in gray shades.
Near the window is a floor-to-ceiling mirror with a small hanging console and a soft velvet pouf. The bedroom has a spacious wardrobe to the ceiling with glossy gray facades.
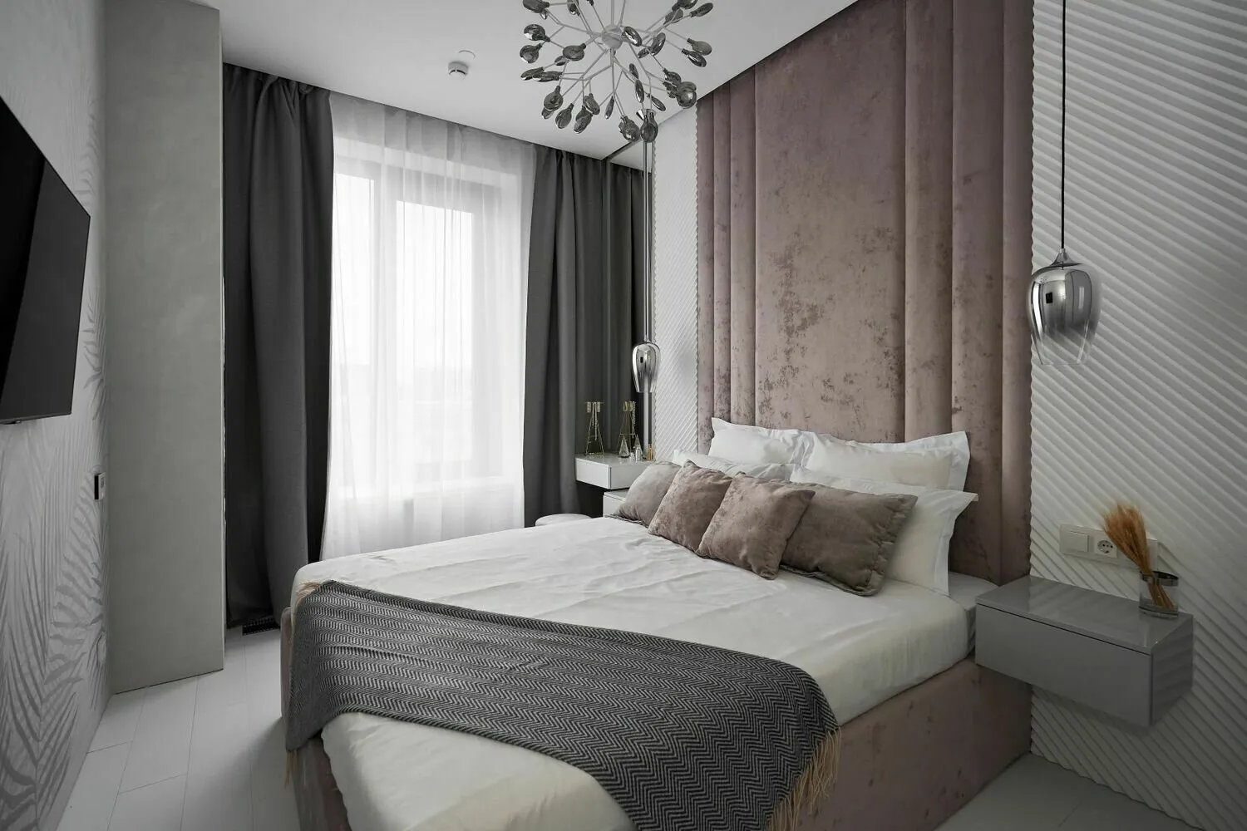
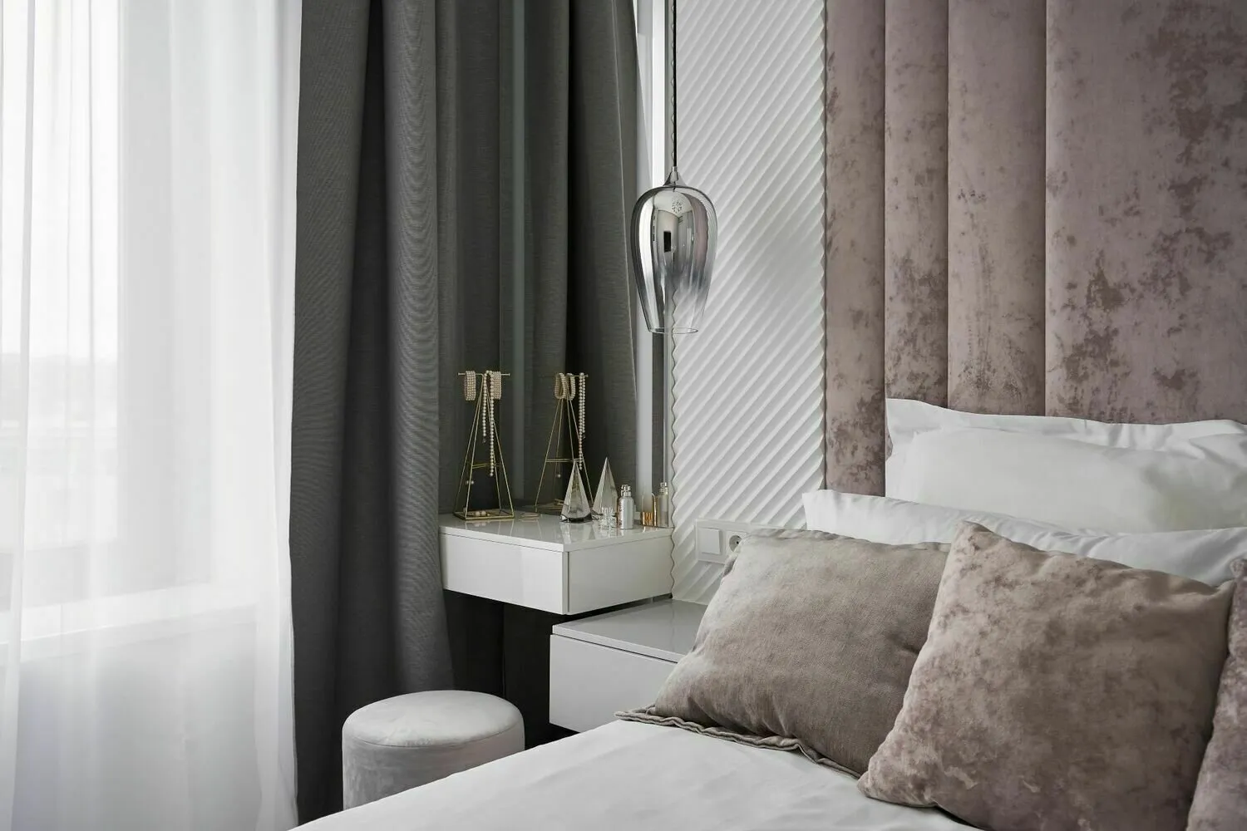
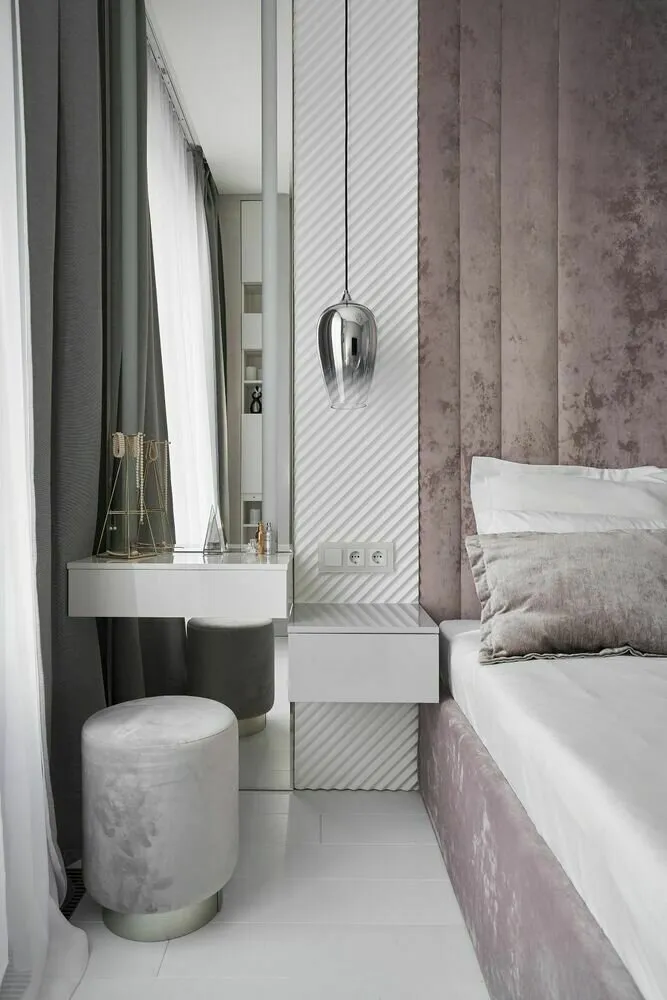
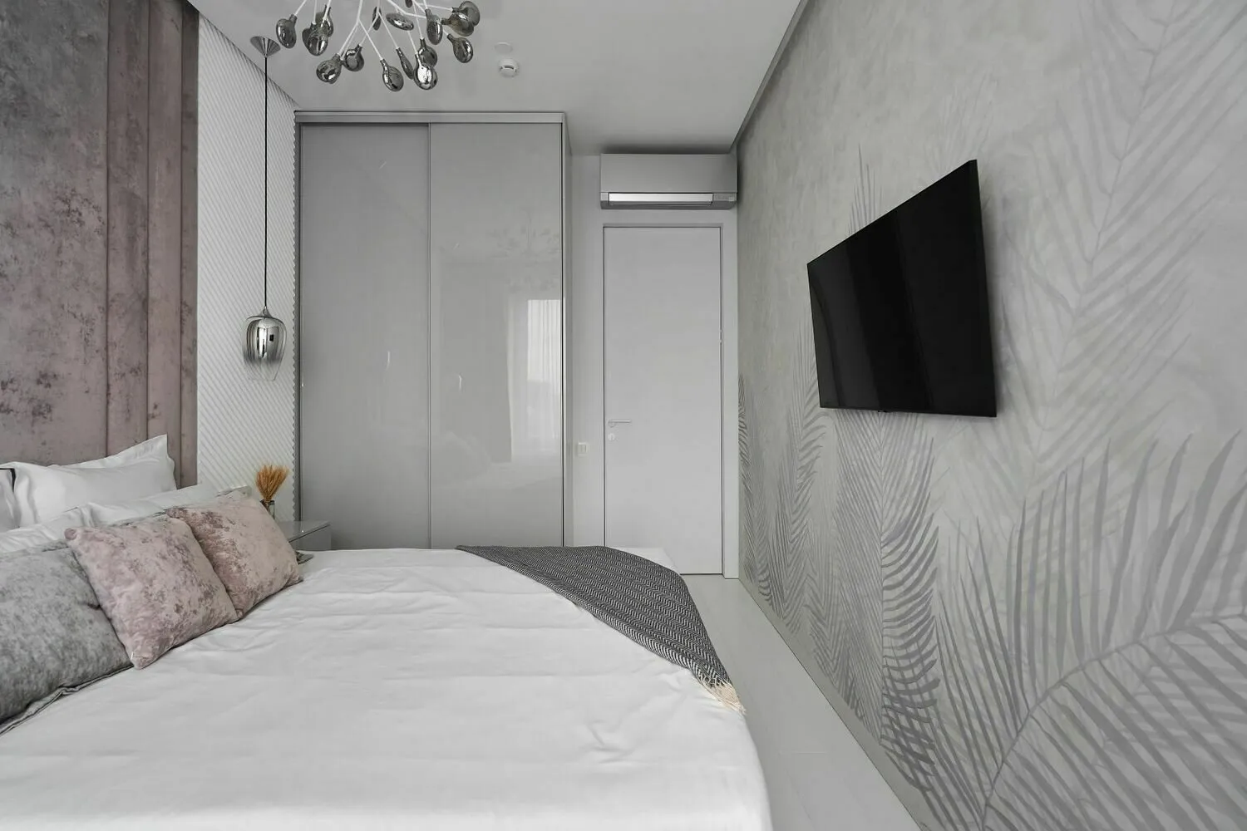 Child's Room
Child's RoomThis room is for a teenage girl who studies a lot but also needs to rest and relax. For the room, bright blue and soft pink colors were chosen.
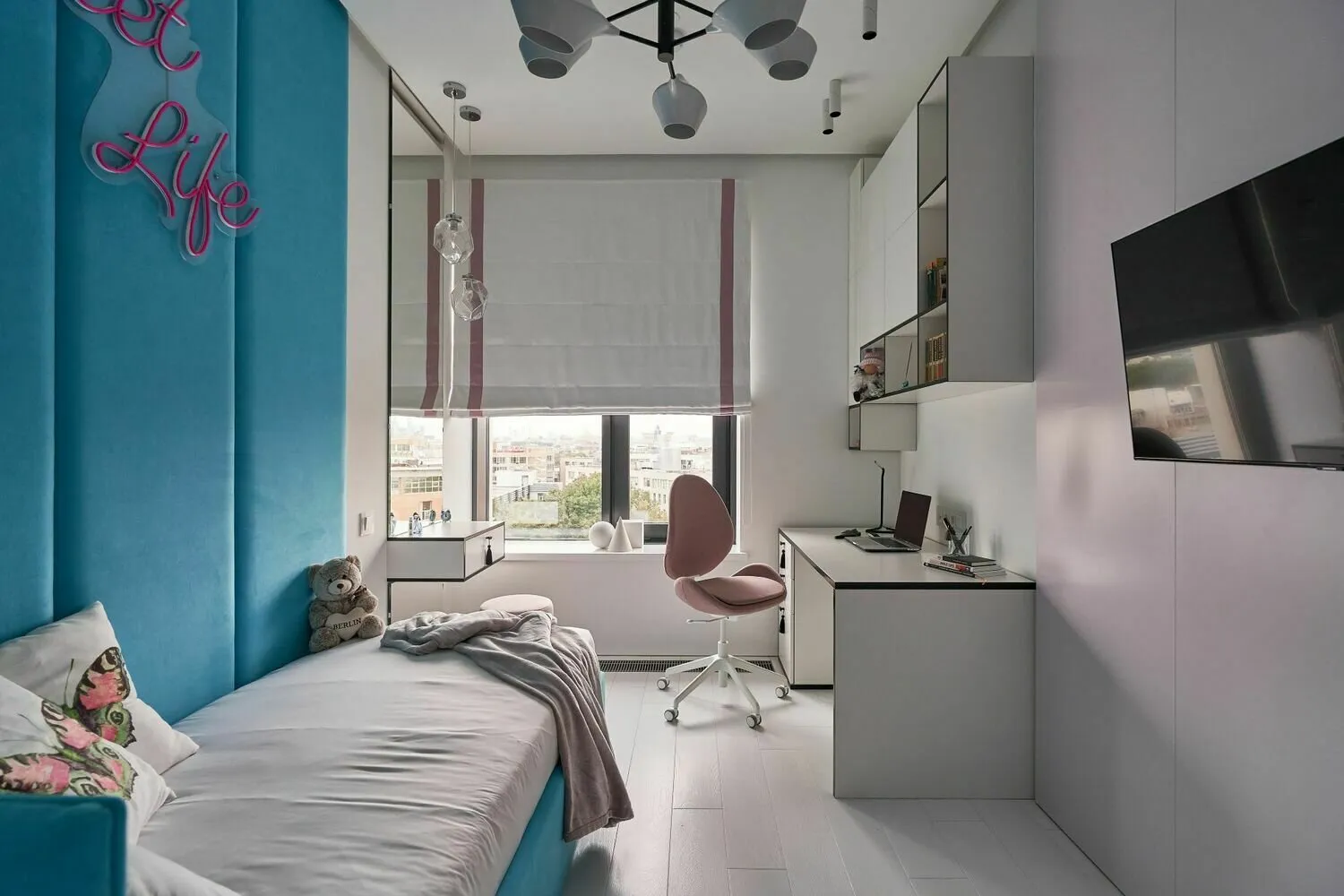
On soft panels, which became a continuation of the bed, a neon sign was installed. It looks modern and stylish. Panels integrate a reading light with a flip-up illuminated shelf for the phone and USB chargers. Opposite it is a TV zone, made as an accent using MDF panels in soft pink.
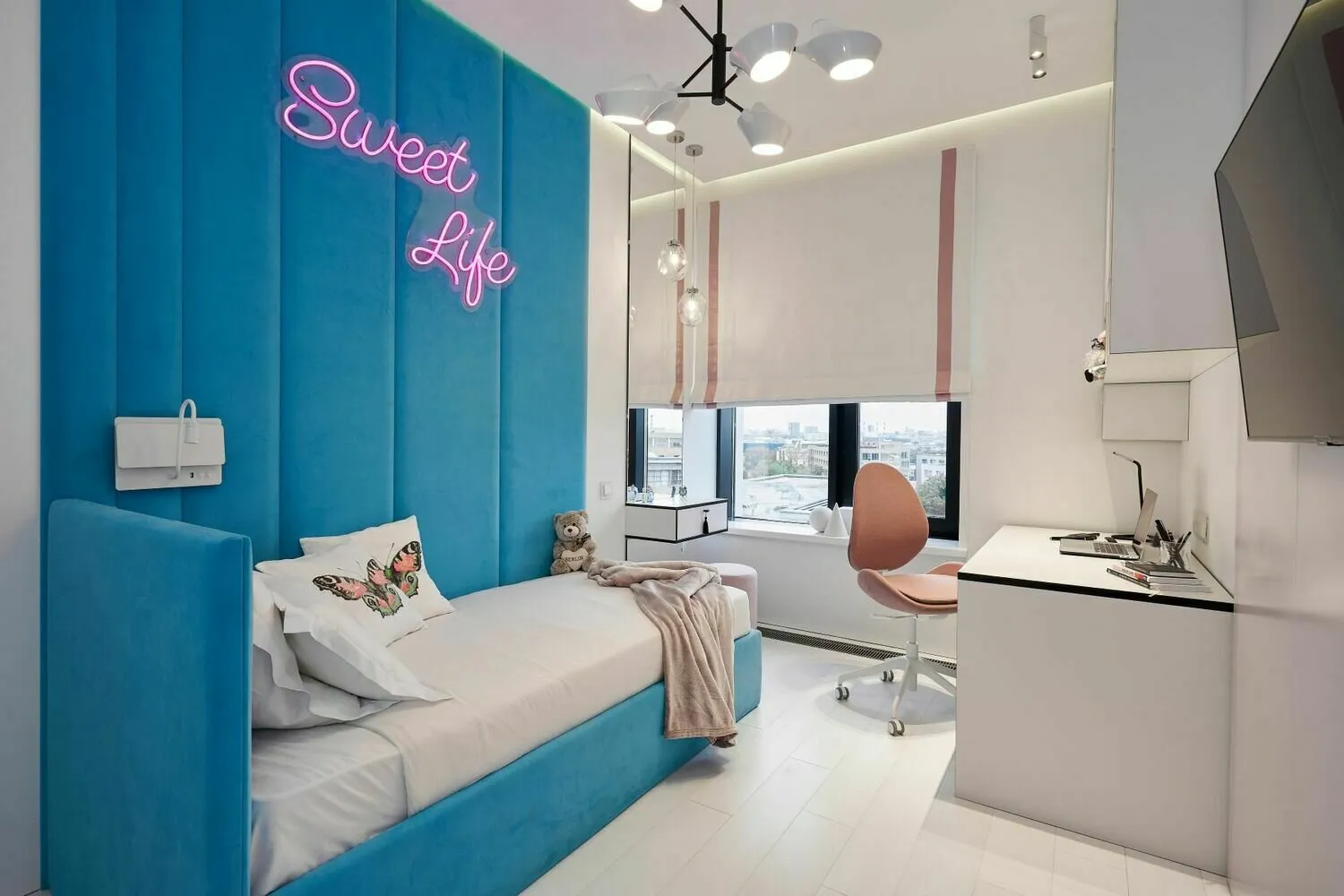
Near the window, a white desk with black graphic cuts was installed. Above the table are shelves and drawers custom-made according to designers' sketches. These can store textbooks and stationery. Each drawer was hung with textile black brushes, adding a bit of coquettishness to the space.
In the built-in mirror cabinet with sliding doors, quality and smart storage for all types of clothing was provided.
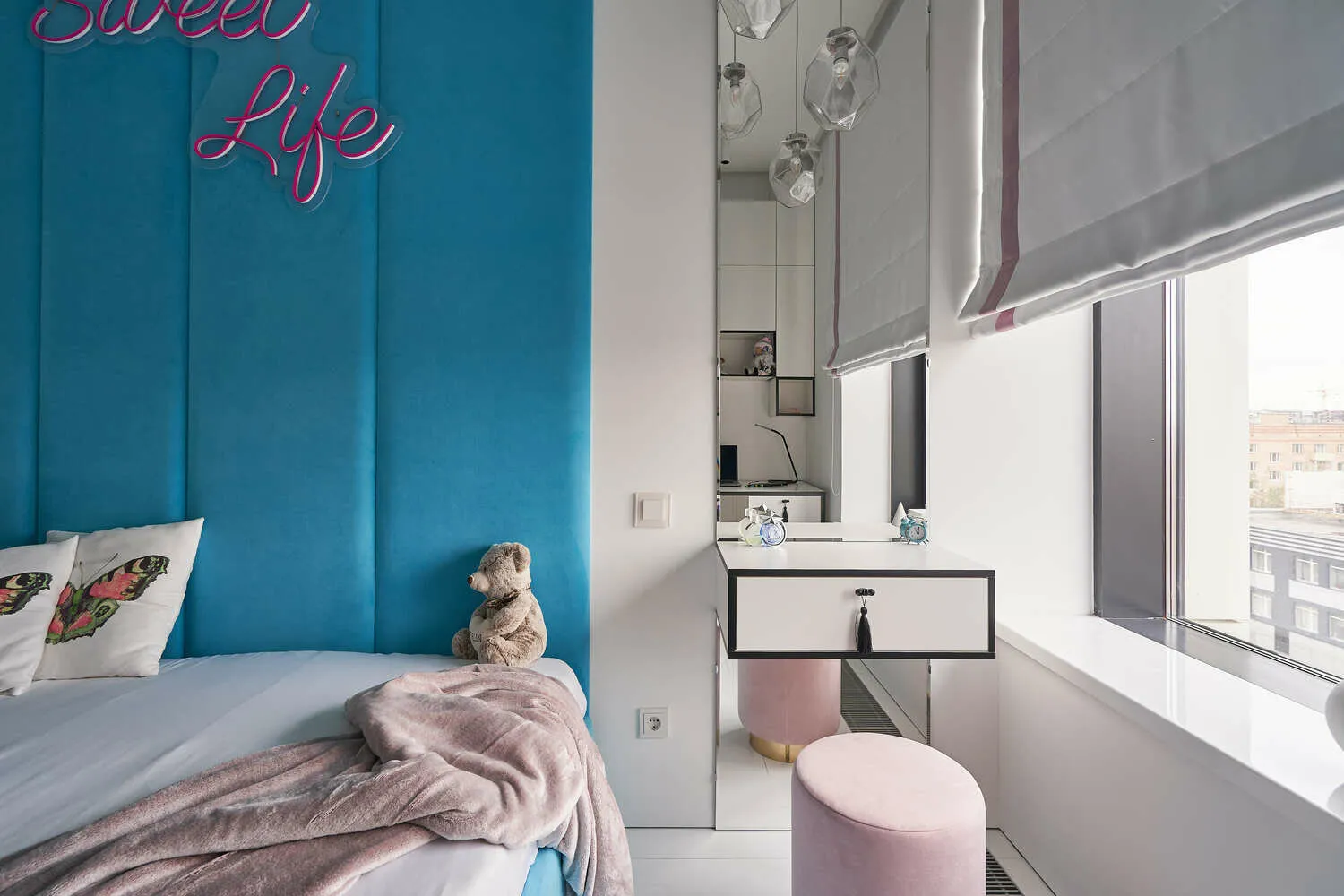
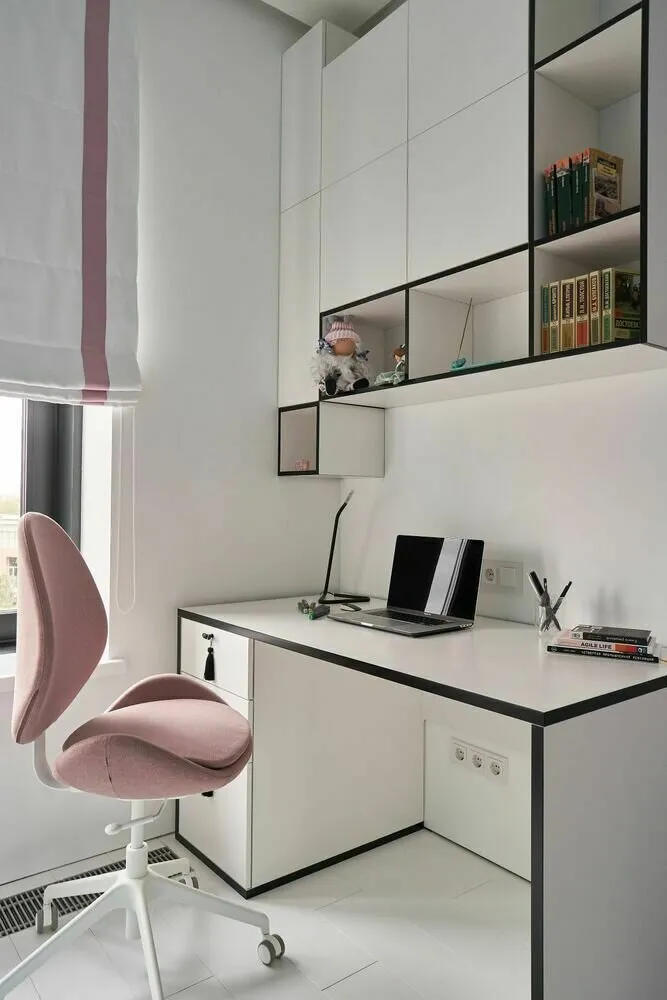
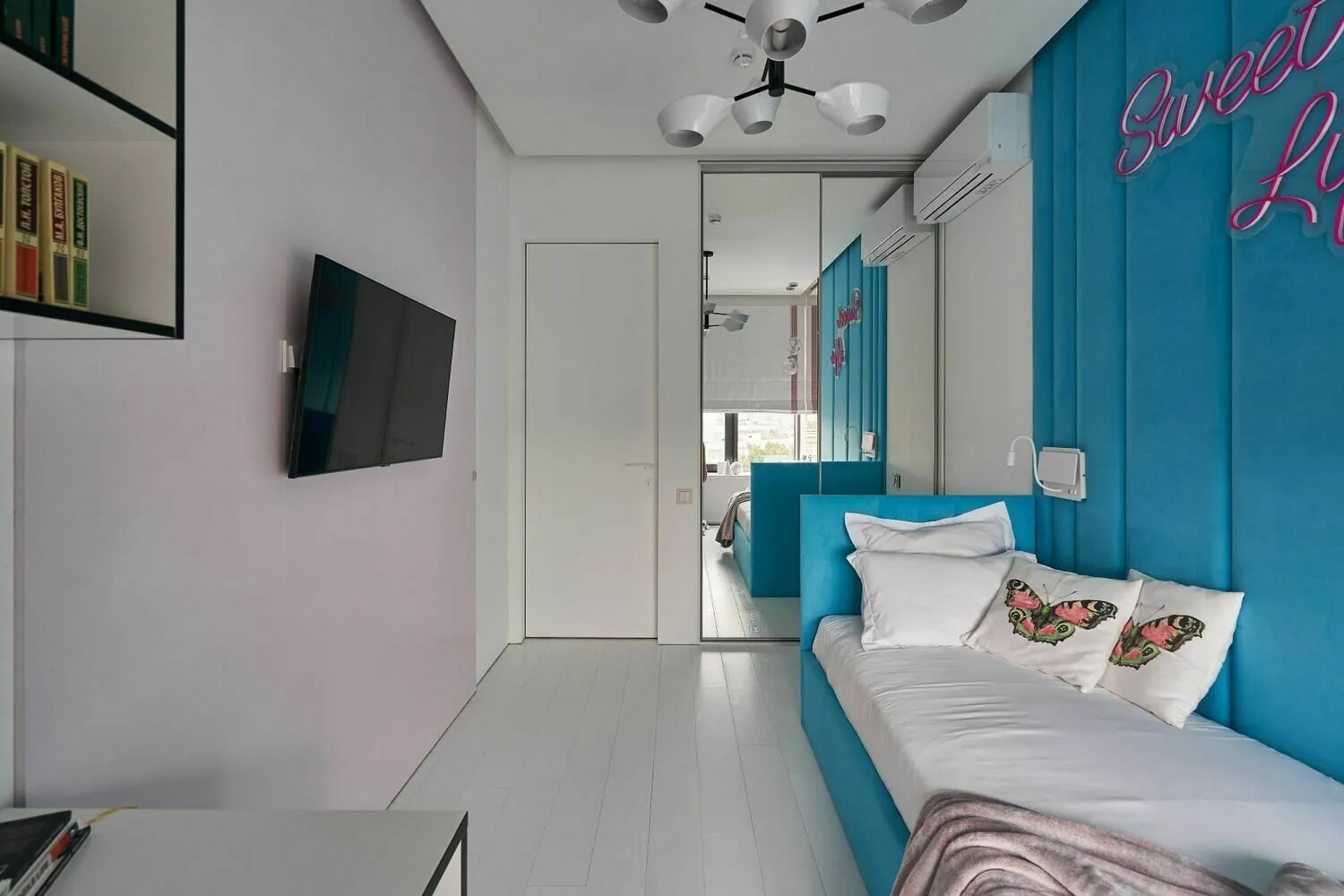 Entrance Hall
Entrance HallThe entrance hall was made spacious enough with many mirrors. This allows comfortably welcoming guests, changing clothes, and definitely assessing one's appearance from all angles. From the entrance hall, you can immediately see the kitchen and the combined living room.
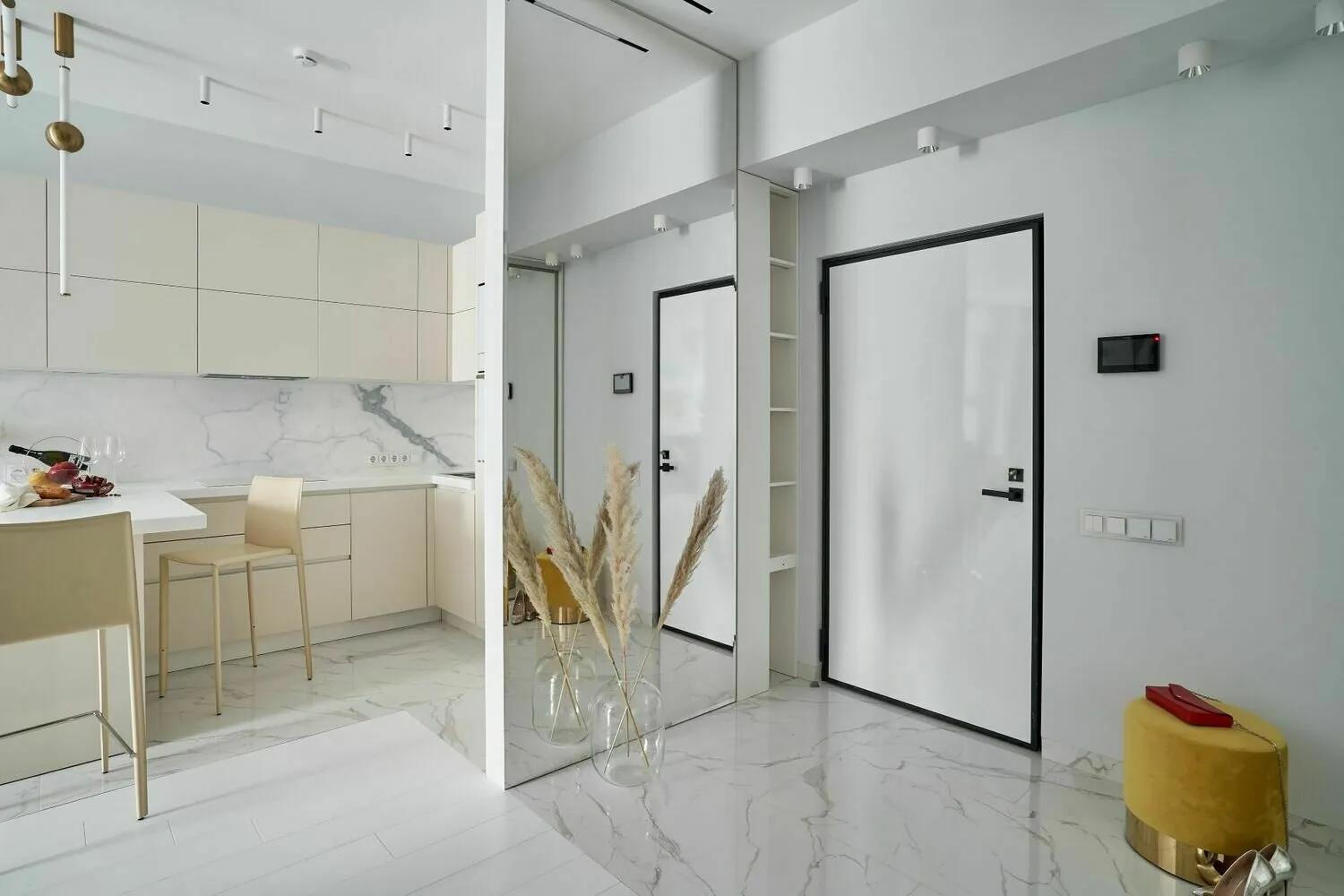
Upon entering the apartment, a black-and-white poster of a girl in glasses immediately catches the eye. Its clear message is that this is where a stylish young woman with good taste lives. The wall bracket on both sides mirrors the shape of the glasses.
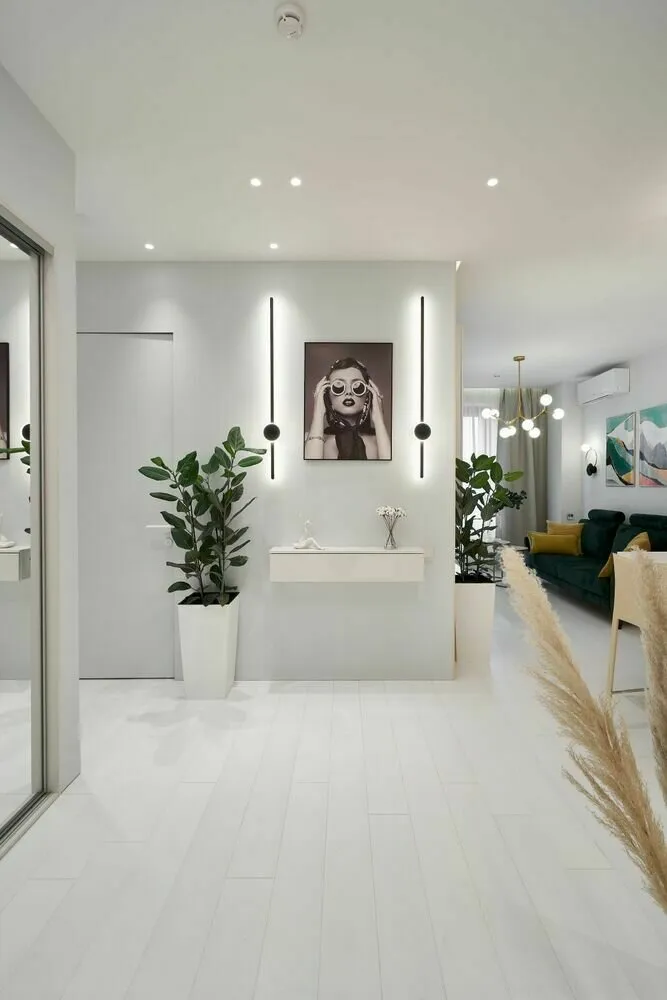
The feature of the project was a wall in a small corridor that was "dissolved" using mirrors and vertical light strips. This way, the distant reflection of the kitchen was created, and the boundary of the corridor wall was removed.
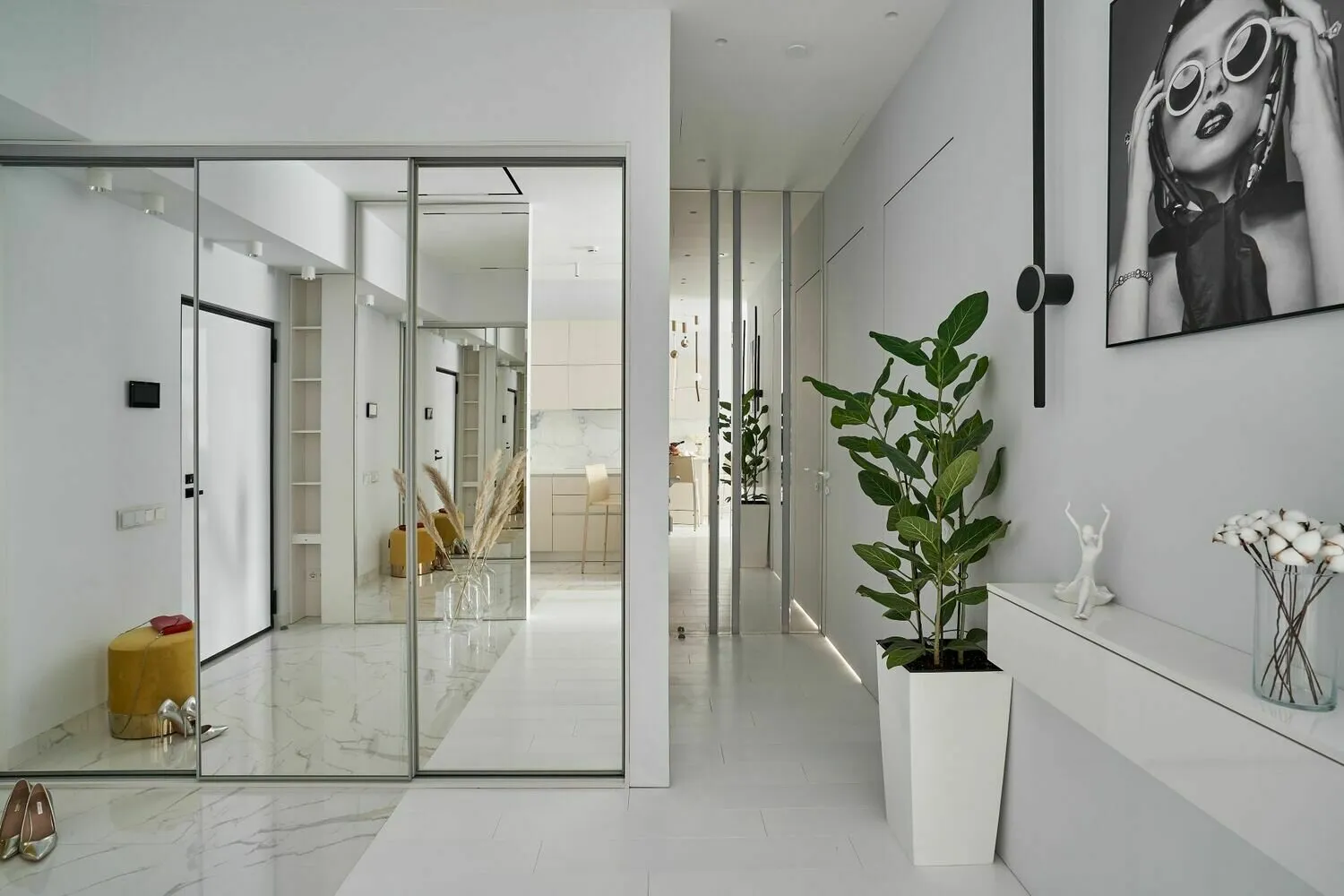
In the sliding wardrobe, a storage and charging zone for a vacuum cleaner, iron, ironing board, and household chemicals was provided. There is an outlet for a shoe dryer. The electrical cabinet and low-voltage networks are hidden behind the railings with clothes.
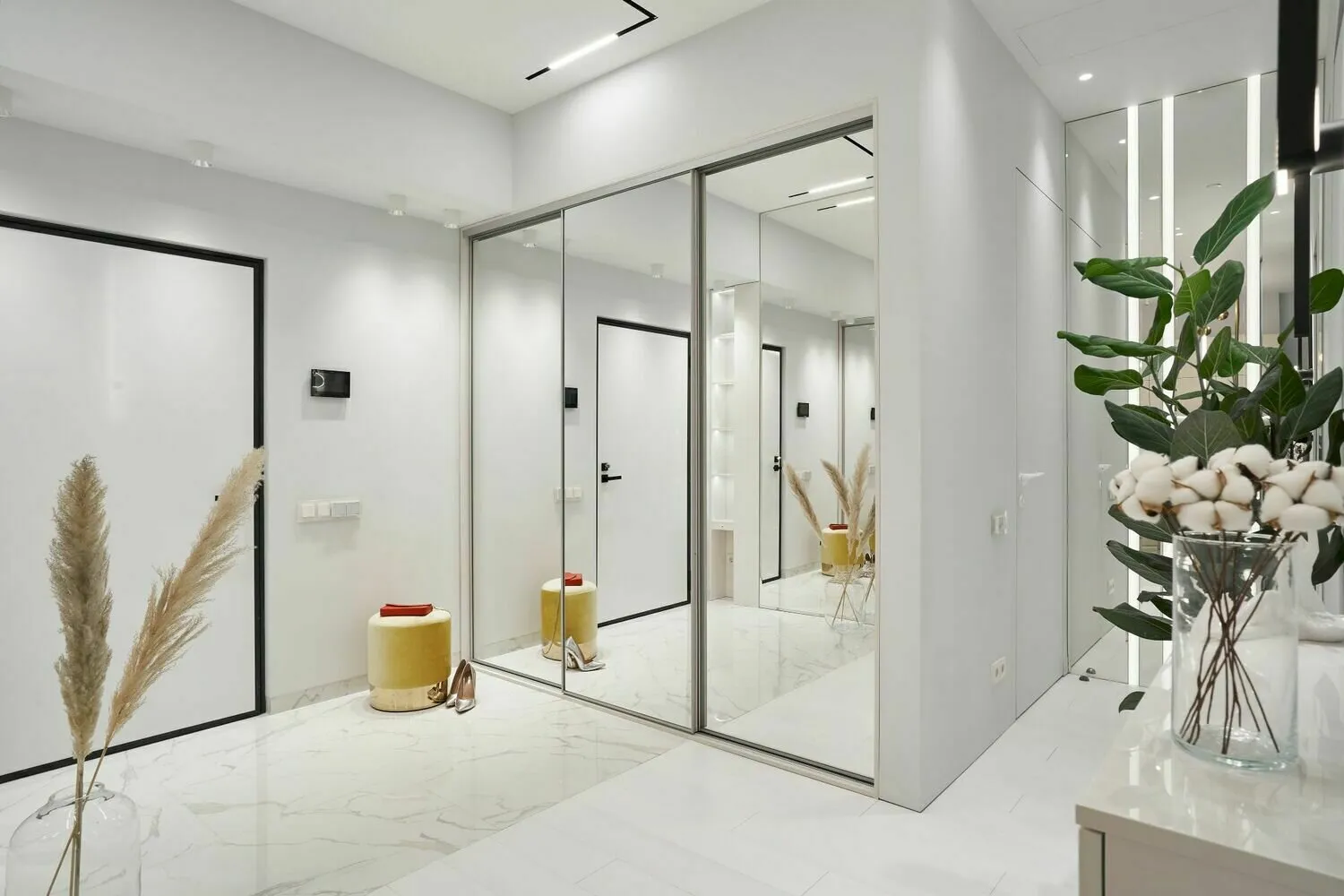 Bathroom
BathroomIn the bathroom, moisture-resistant paint and ceramic granite are combined. Since two girls live in the apartment, designers took a risk and used pink color. Combined with warm textures and white porcelain, the interior became feminine and gentle.
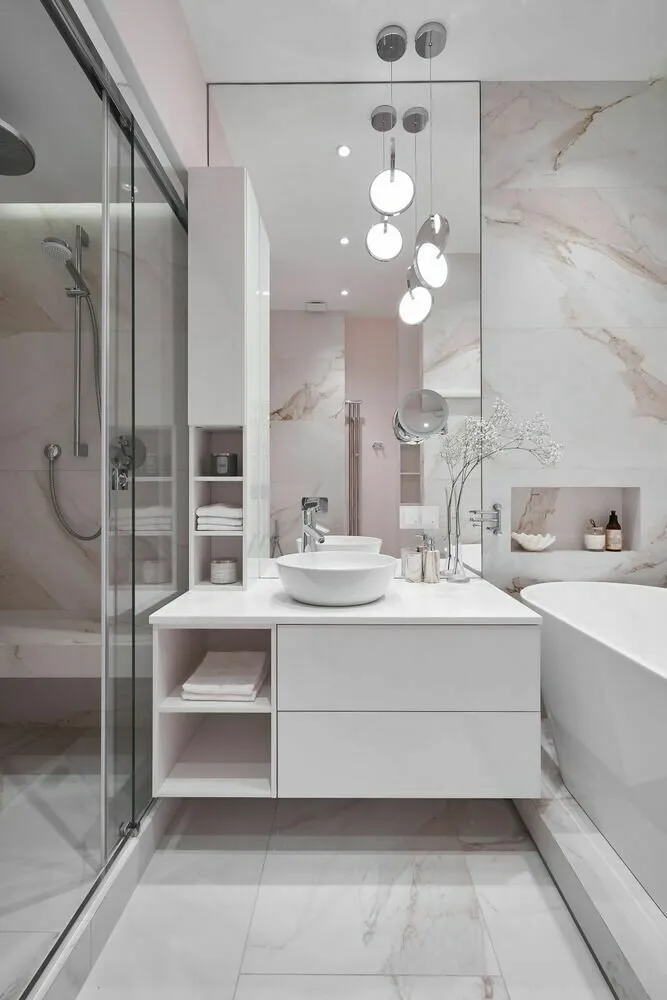
A spacious shower with an integrated comfortable bench was placed in the bathroom. All shelves for bath essentials were hidden in wall niches. According to the owner's wishes, a separate bathtub 1400 mm long was found and installed. It was placed on a podium with backlighting. An inconspicuous but very useful item was a folding wall-mounted dryer above the tub. It is so compact that it's hard to notice.
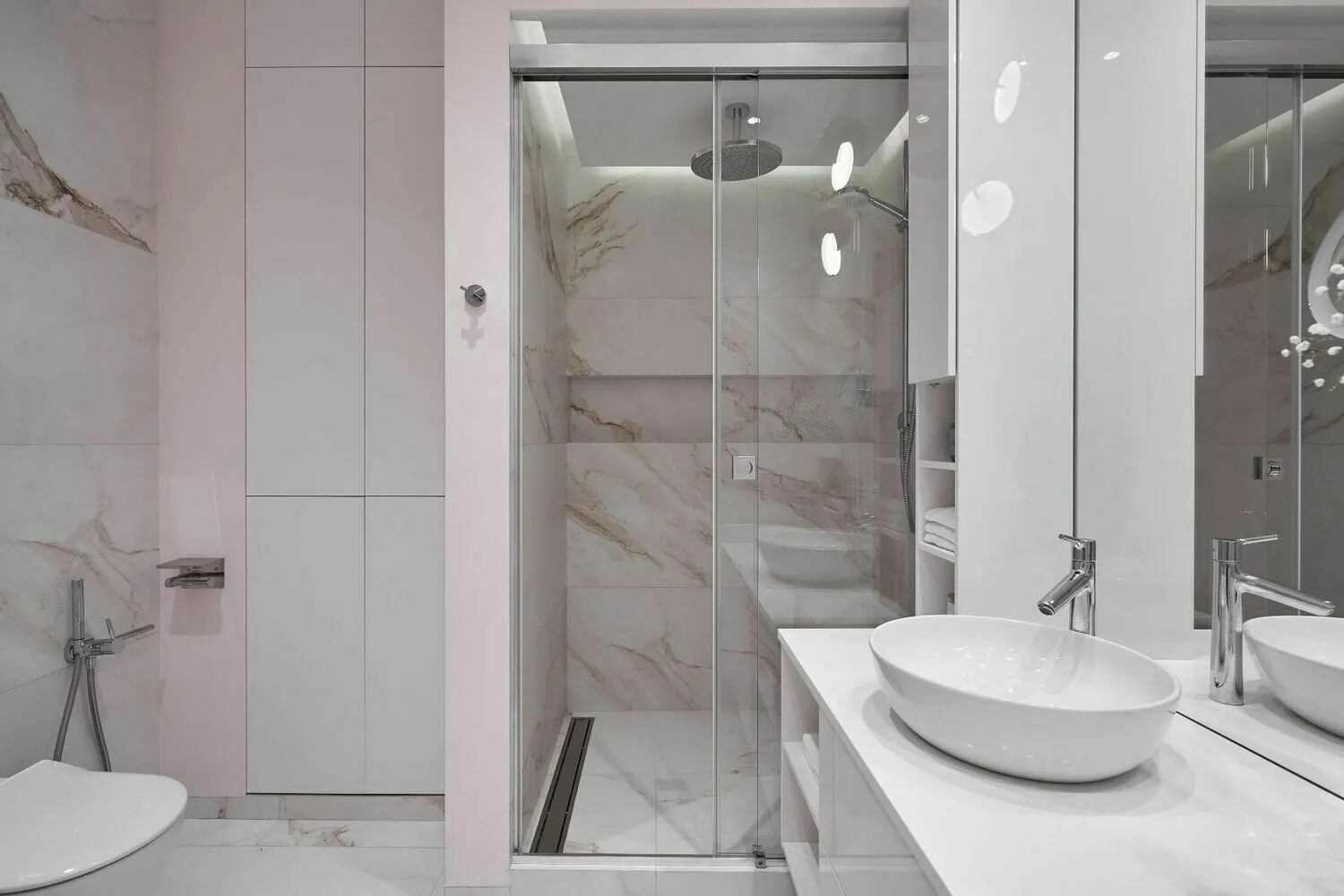
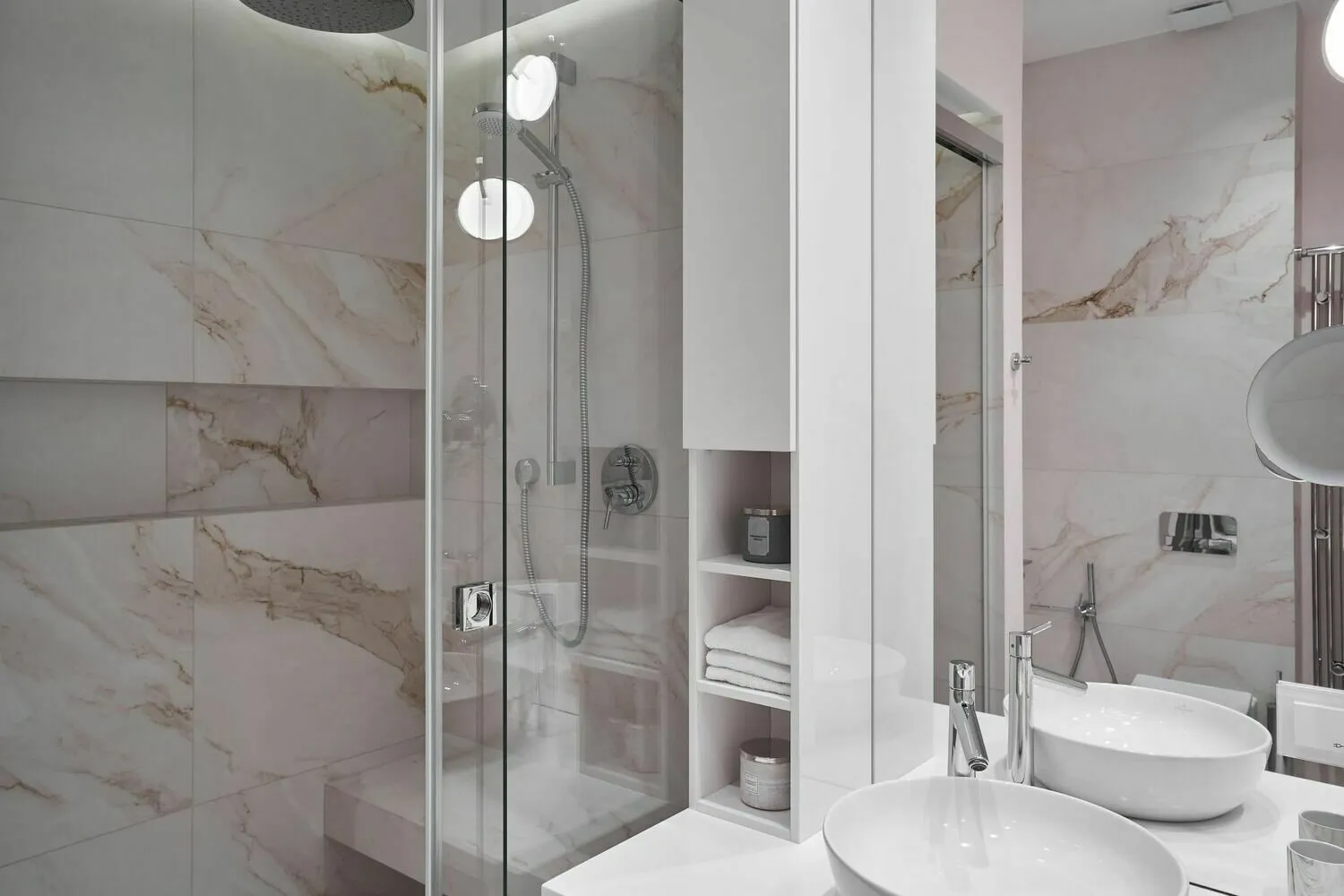
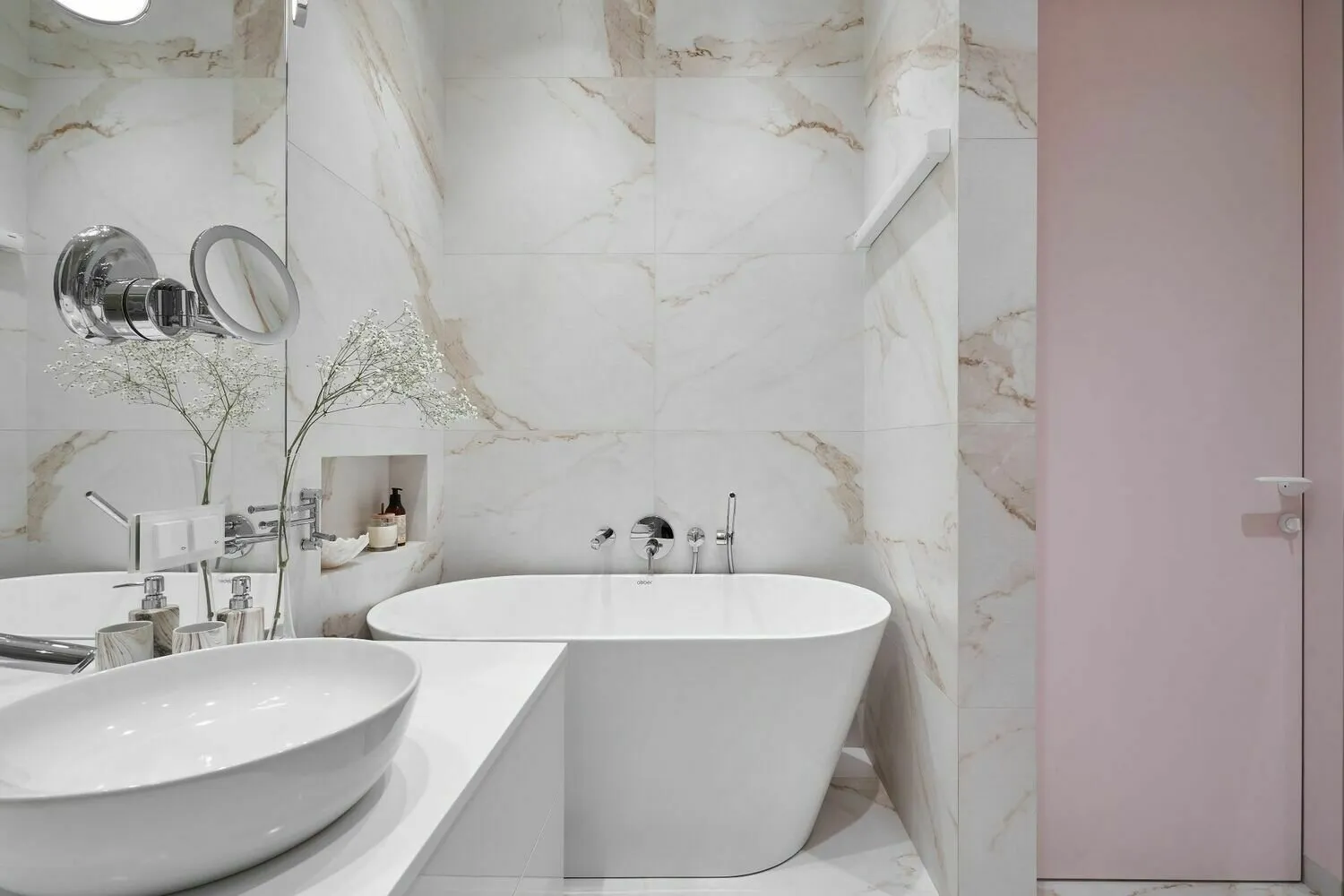
A large mirror visually doubles the room. Its surface integrates a retractable cosmetic mirror with backlighting, above which there are two beautiful decorative pendants. Under the sink is a cabinet with drawers and two sections of a vanity for daily essentials.
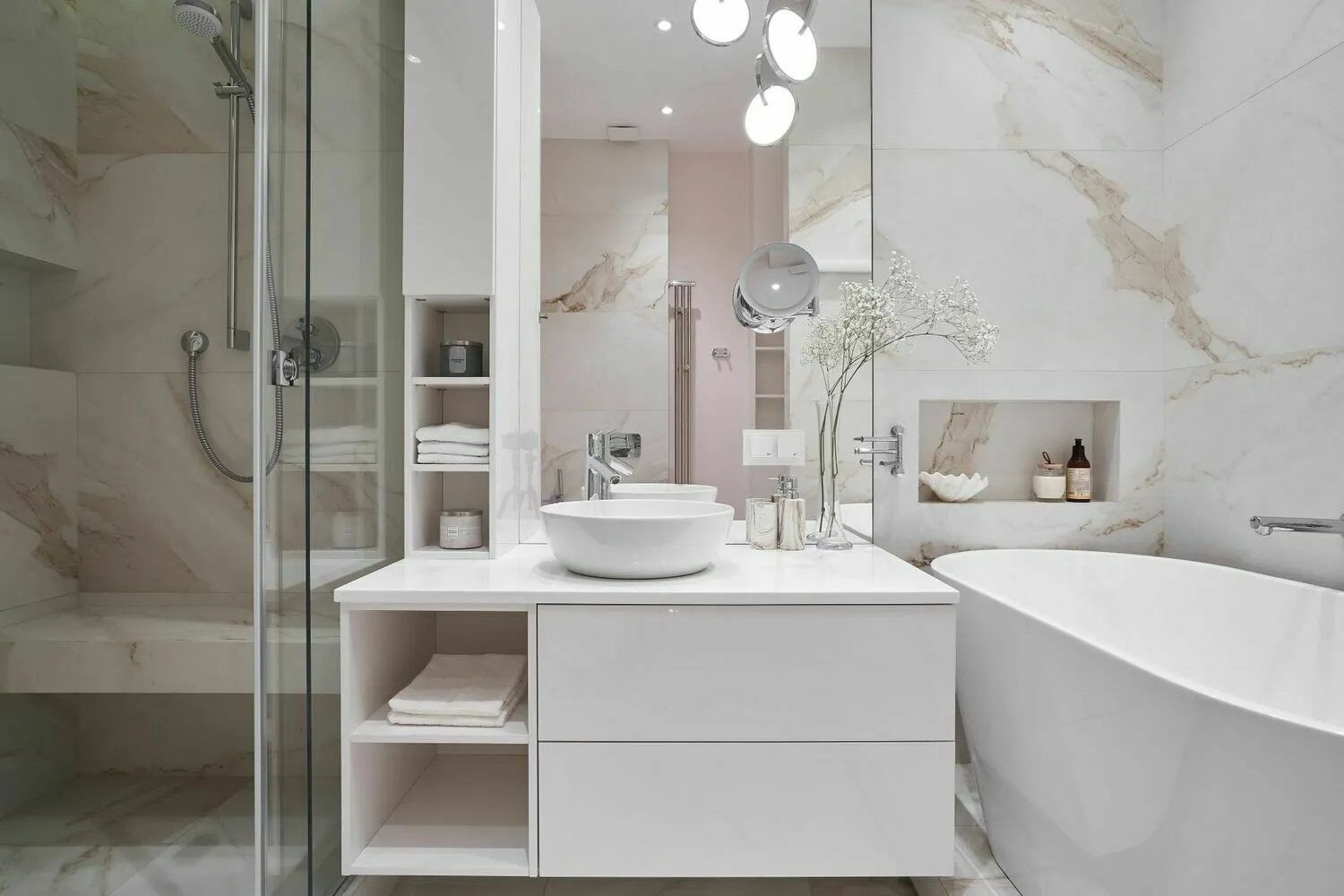
Near the toilet, there is a vertical towel rack. It has several knobs for towels that can be adjusted by height.
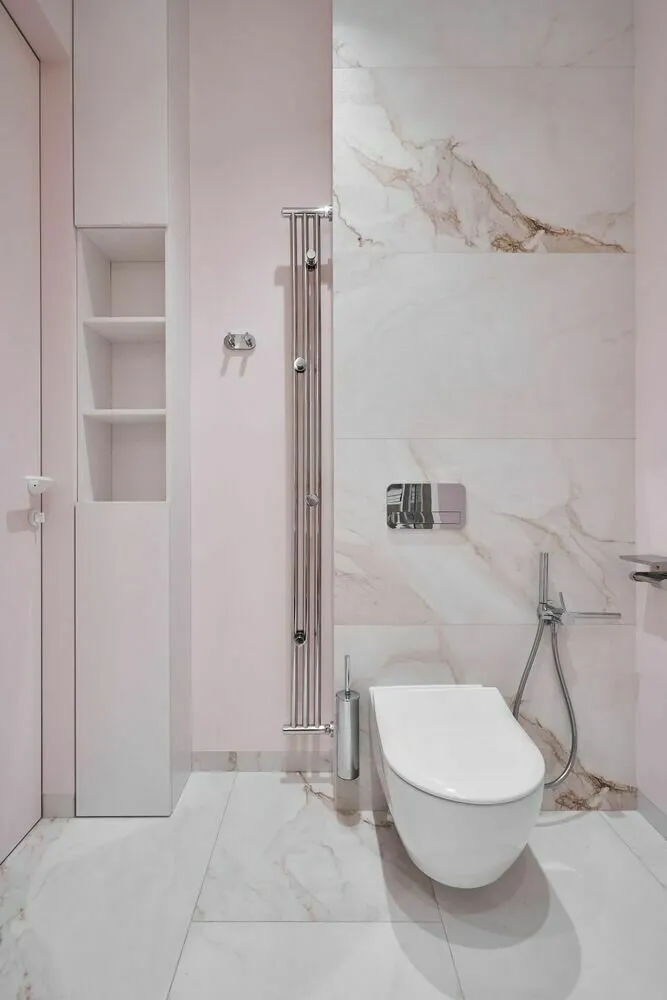
In the hidden cabinet, meters, water filters, a flow heater, a washing machine with drying function, and shelves for household items were placed.
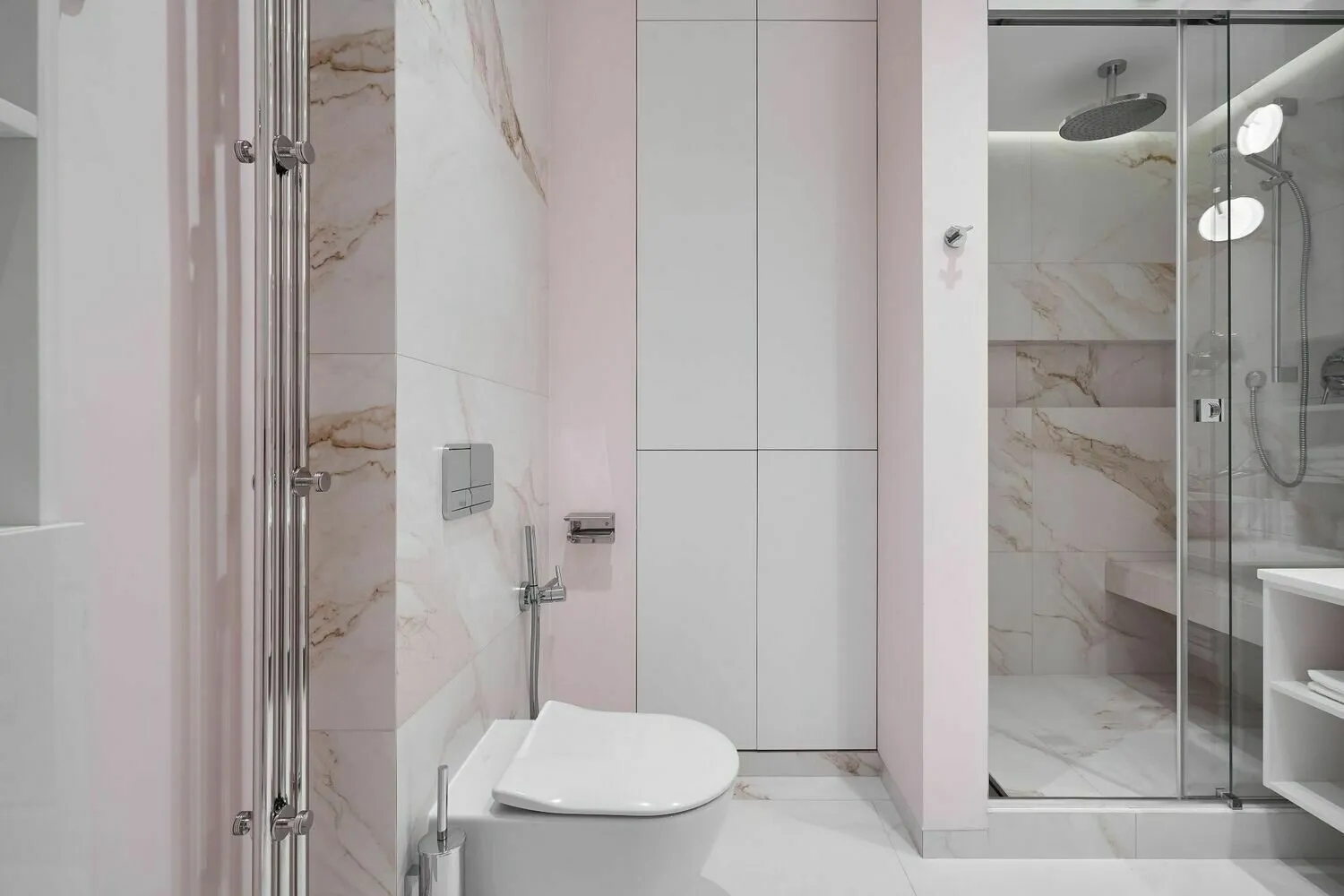 Brands Featured in the Project
Brands Featured in the ProjectKitchen
Finishing: backsplash, tiles, Arch Skin
Flooring: ceramic granite, Azteca
Furniture: chairs, TOP CONCEPT
Living Room
Finishing: walls, paint, Little Greene
Flooring: engineered boards, ART LAB
Bathroom
Finishing: moisture-resistant paint, Little Greene; ceramic granite, DecoVita
Flooring: ceramic granite, DecoVita
More articles:
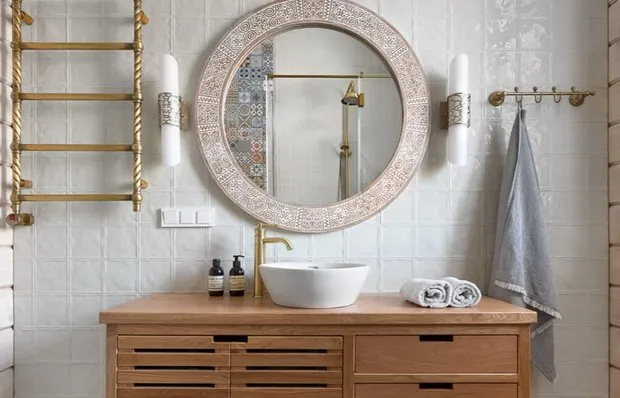 How to Transform the Bathroom into a Relaxation Space: 8 Solutions for Self-Care
How to Transform the Bathroom into a Relaxation Space: 8 Solutions for Self-Care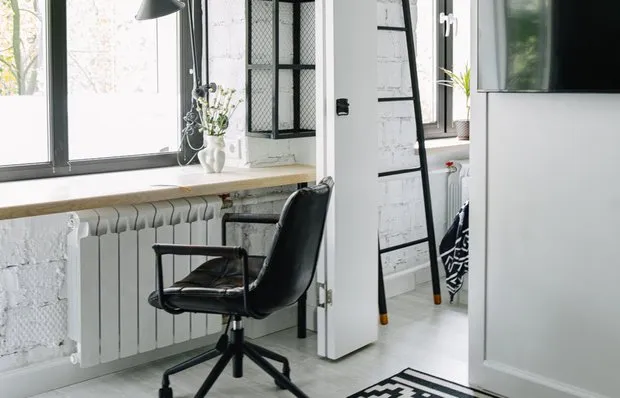 How to Set Up a Home Mini-Office: 6 Ideas from Our Designers
How to Set Up a Home Mini-Office: 6 Ideas from Our Designers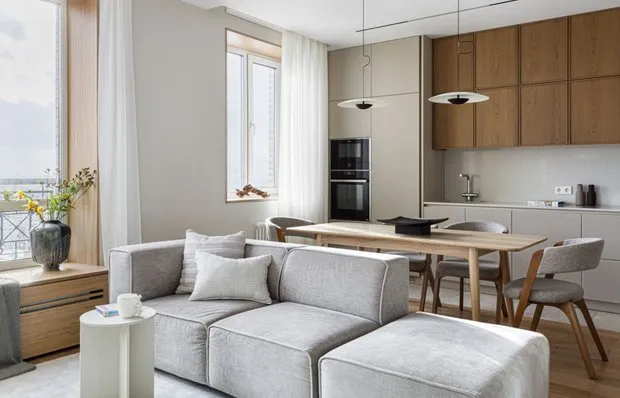 Completely Redesigned Layout, Turning a Two-Room Apartment into an 80 sq. Meter Three-Room Flat
Completely Redesigned Layout, Turning a Two-Room Apartment into an 80 sq. Meter Three-Room Flat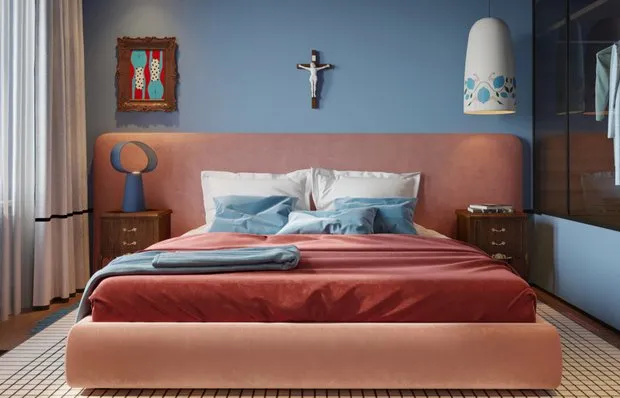 Color Trends 2023/2024: Which Palettes Designers Choose for Interiors
Color Trends 2023/2024: Which Palettes Designers Choose for Interiors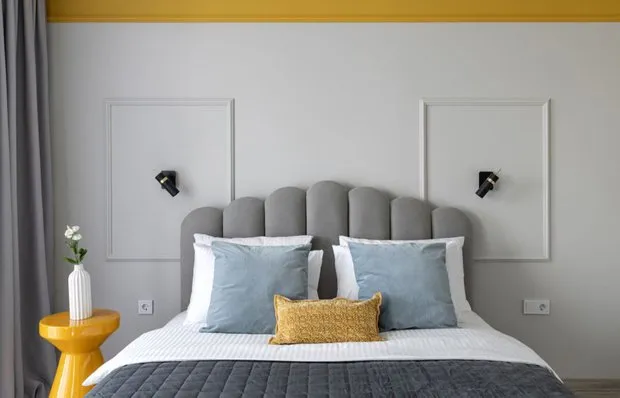 Everything Thought Through! How They Furnished Compact Apartments of 27 m²
Everything Thought Through! How They Furnished Compact Apartments of 27 m²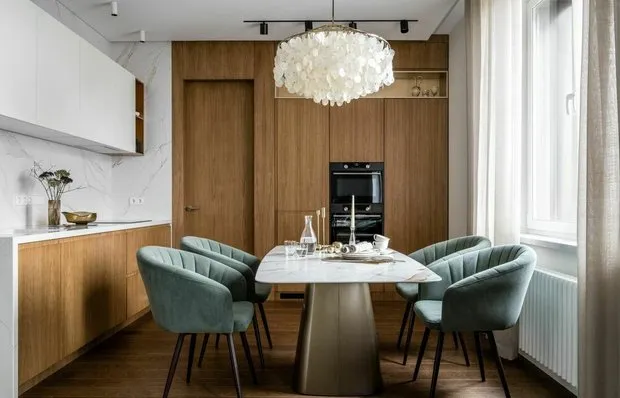 From Two Apartments to One: Thoughtfully Designed Interior for a Family with Two Children
From Two Apartments to One: Thoughtfully Designed Interior for a Family with Two Children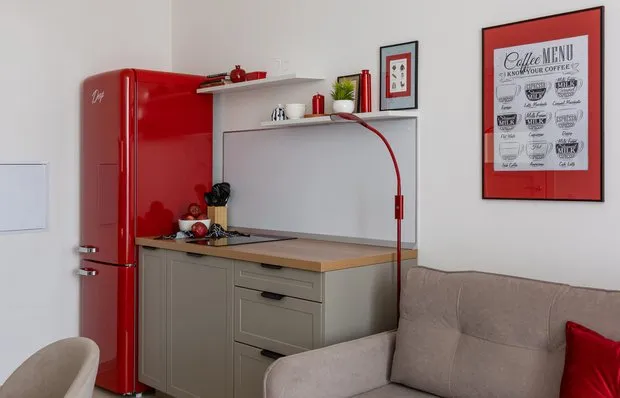 Simple and Effective Solutions for Compact Spaces of 37 m²
Simple and Effective Solutions for Compact Spaces of 37 m²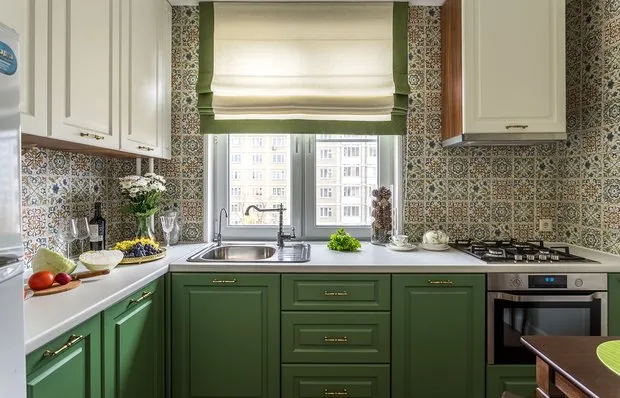 Convenient and cozy kitchen 6.6 sqm with sink by the window
Convenient and cozy kitchen 6.6 sqm with sink by the window