There can be your advertisement
300x150
5 Amazing Transformations of Kitchens in Khrushchyovkas
Our heroes created functional and stylish spaces
Decorating a kitchen in a Khrushchyovka is not an easy task. Often the space is small, so attention must be paid to ergonomics without sacrificing beauty. And our heroes succeeded: they renovated old kitchens, turning them into the heart of the home. Be inspired by their experience and adopt interesting ideas!
Pink and Vintage
Decorator Dasha Soboleva transformed a kitchen in a Khrushchyovka built in 1958. The pink kitchen was inspired by a trip to Marrakech: not only the walls but also the range hood were repainted.
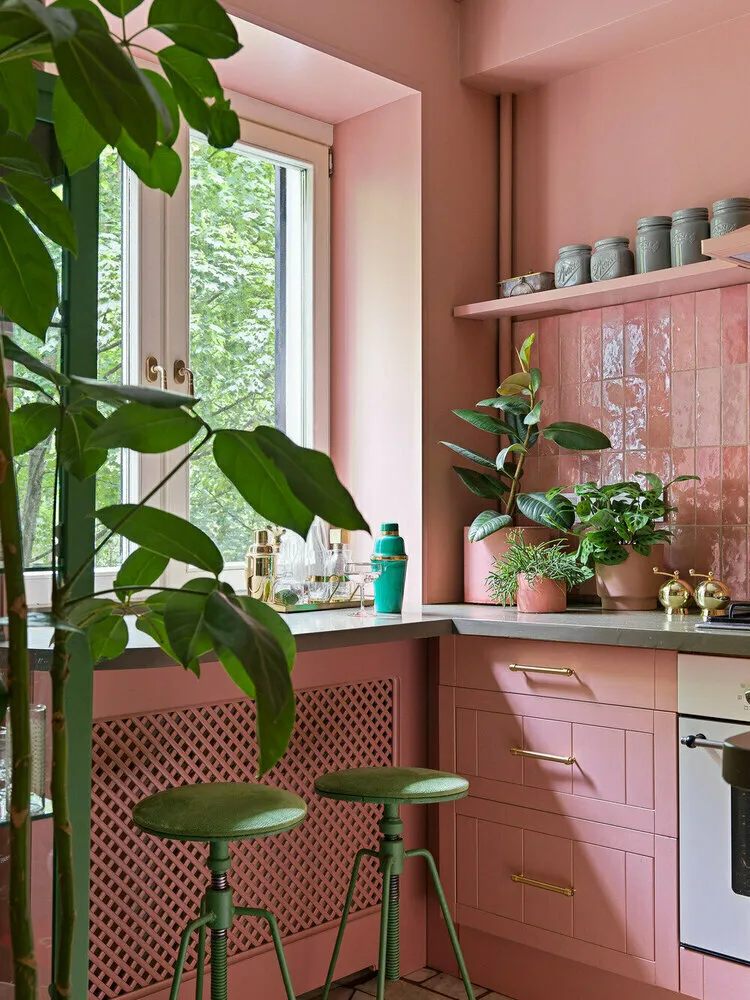 Design: Dasha Soboleva
Design: Dasha SobolevaOn the backsplash — handcrafted tiles, open storage. Vintage furniture was used, beautiful dishes were selected, and live plants added.
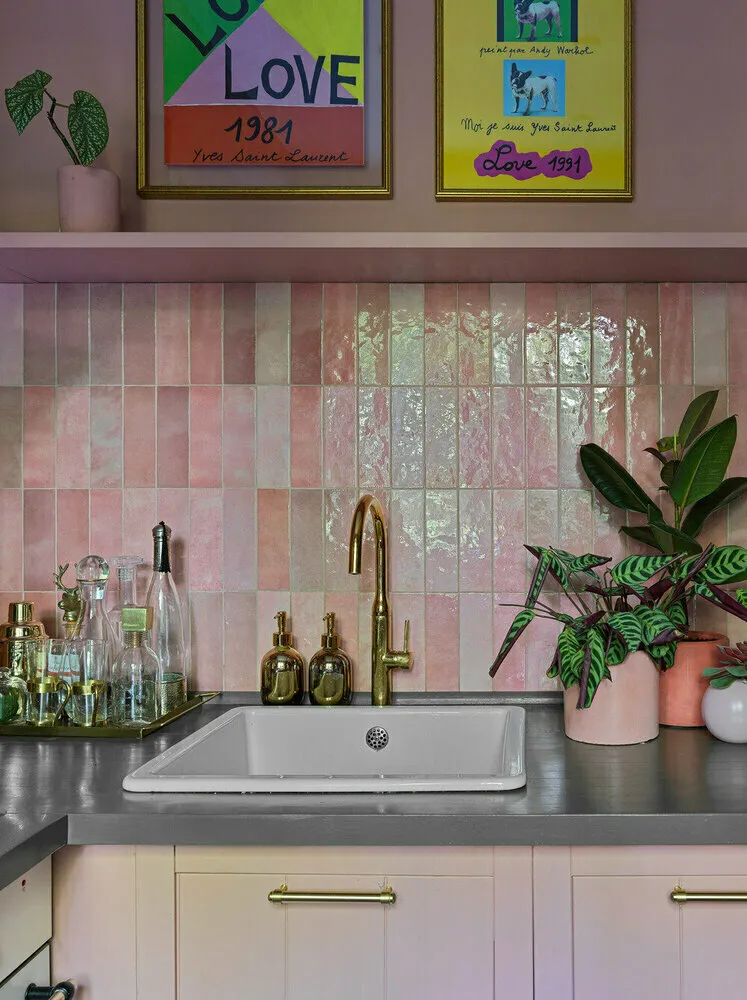 Design: Dasha Soboleva
Design: Dasha SobolevaEuropean Style and Lots of Plants
Katya, together with her spouse, bought an apartment with a 'grandmother's' renovation. The kitchen was done from scratch: frame from LDP, doors made of pine, countertop from larch.
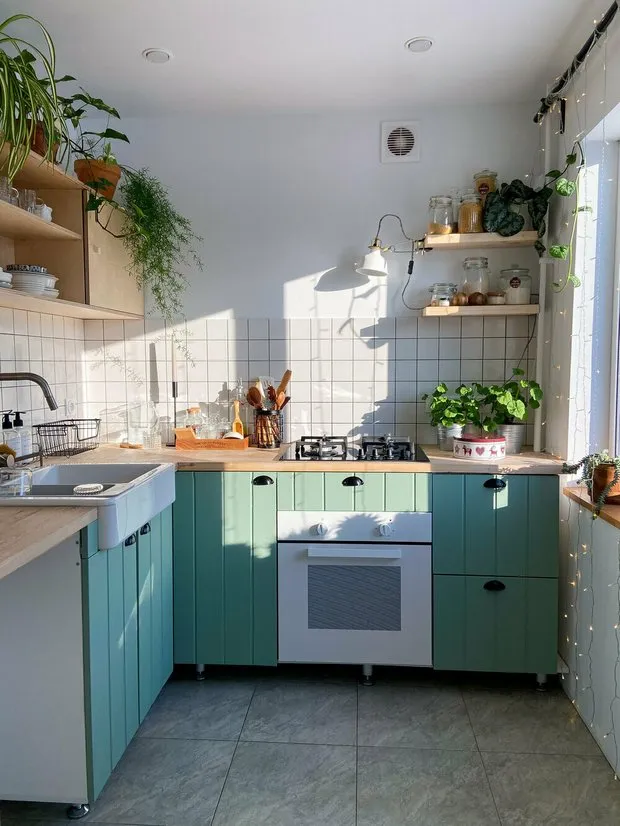 Design: Katya and her spouse
Design: Katya and her spouseA simple and minimalist European-style space was desired — that’s exactly what the kitchen turned out to be. Special attention should be paid to greenery: plants refresh the interior.
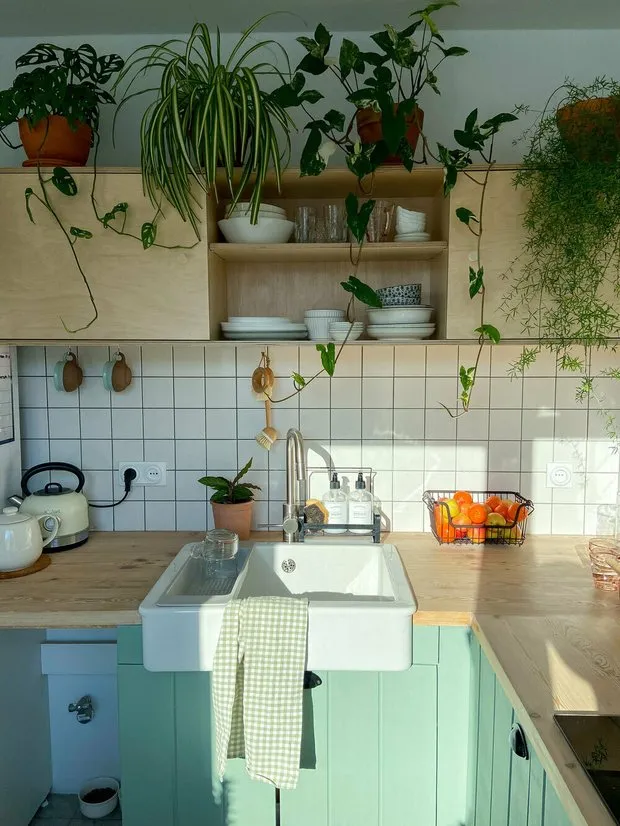 Design: Katya and her spouse
Design: Katya and her spouseSmart Storage and Countertop-Window Sill
Designer Lana Alexandrova decorated a small kitchen in a Khrushchyovka for her mother. Cabinets were arranged in a G-shape, and one of the successful solutions was a full-height cabinet for smart storage.
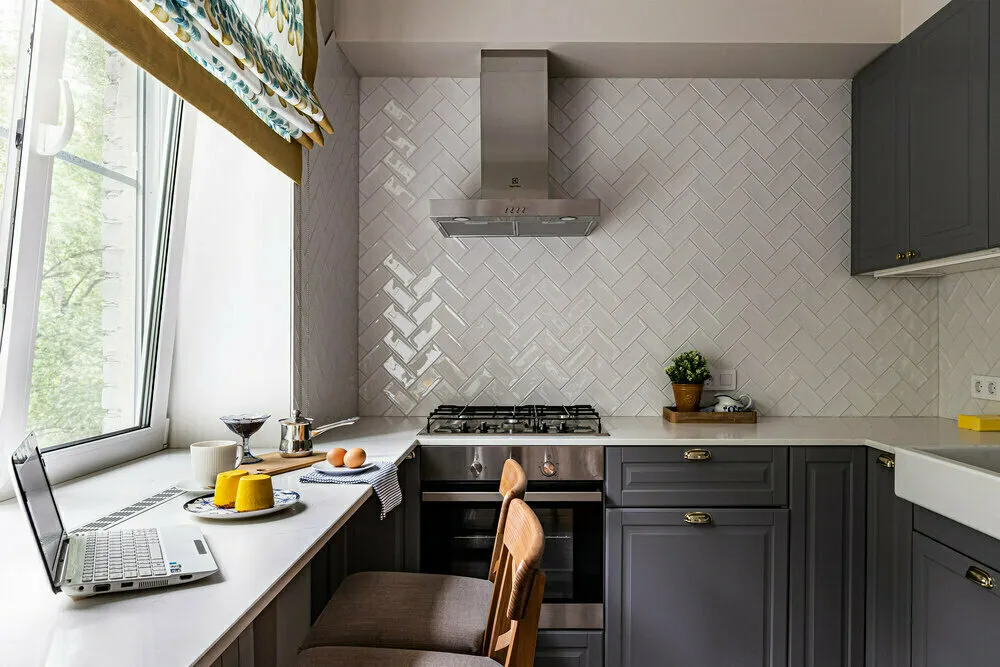 Design: Lana Alexandrova
Design: Lana AlexandrovaFor finishing, brick tiles in a 'Christmas tree' layout were chosen, and the floor tiles echo the color of the cabinet doors. The countertop was extended to the window sill — creating a dining and working zone in one.
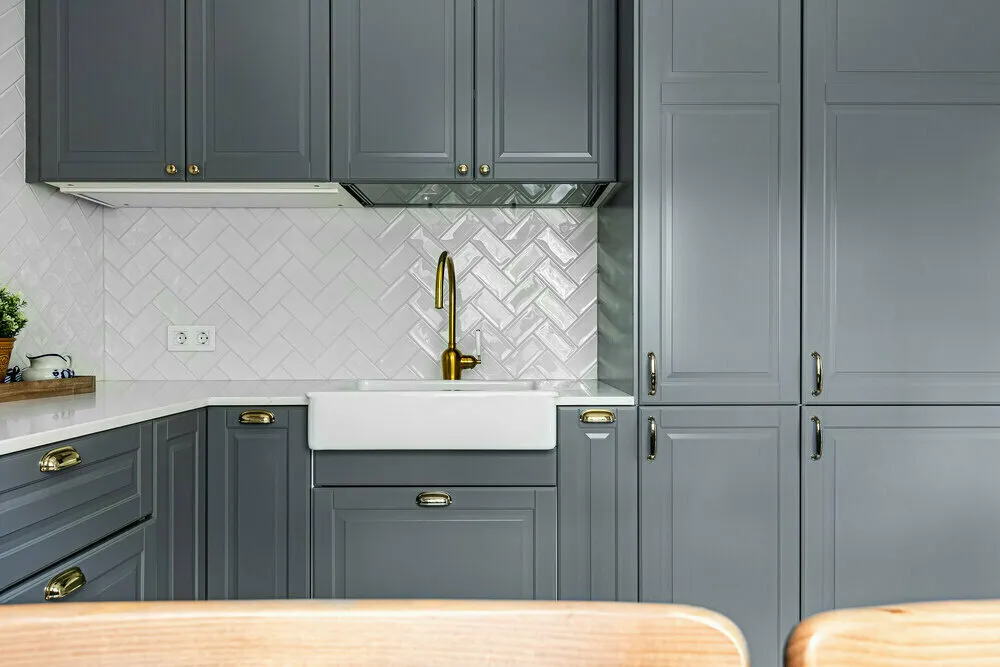 Design: Lana Alexandrova
Design: Lana AlexandrovaScandi and Maximum Coziness
Irina transformed a tiny kitchen in a Khrushchyovka by herself. To make the space feel more spacious, it was merged with the living room. A simple rectangular geometry was chosen, which was softened with a pattern — small mosaic backsplash and grooves on cabinet doors.
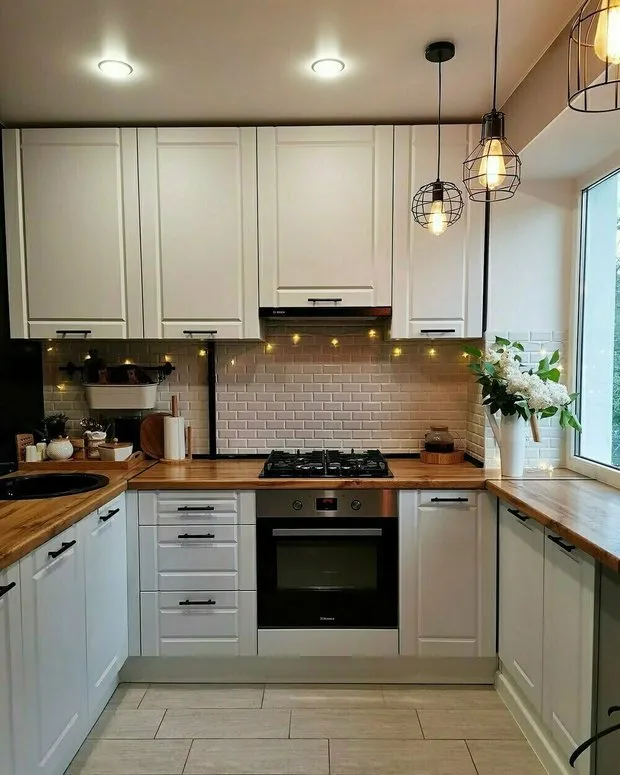 Design: Apartment owner Irina
Design: Apartment owner IrinaThe black-and-white palette looks more interesting with the use of wood in the countertop element. The decor can be changed according to mood, and the design won’t go out of style.
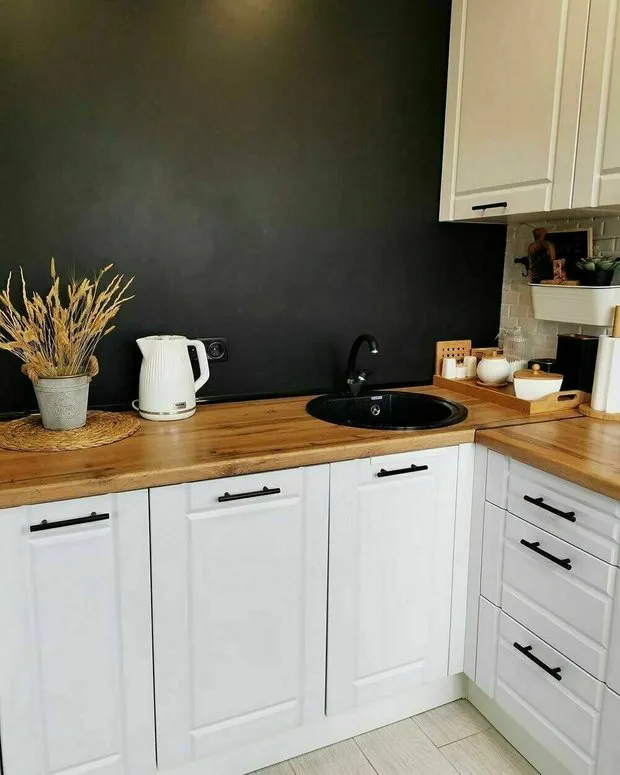 Design: Apartment owner Irina
Design: Apartment owner IrinaFunctionality and Maximum White
This kitchen was transformed by designer Maria Dadiani for a single man. A reconfiguration was made, and a partition was used to define zones. The floor has inexpensive ceramic tiles, the walls are painted with paint and brick. The interior was made snow-white.
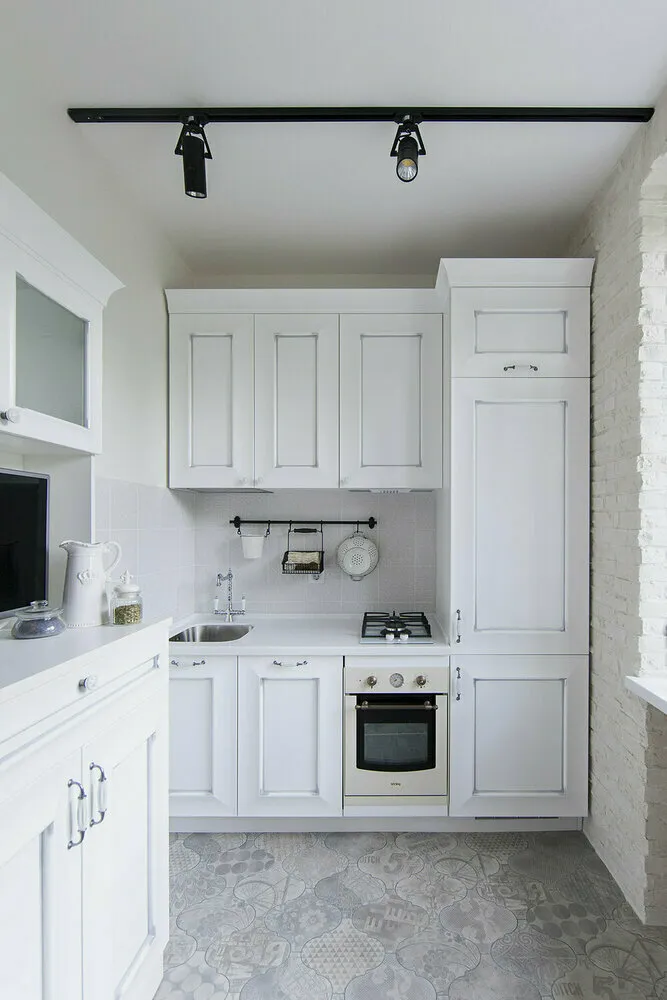 Design: Maria Dadiani
Design: Maria DadianiNo unnecessary items here: all furnishings are functional — the height of tables and chairs can be adjusted. The cabinet is compact, and appliances are built-in.
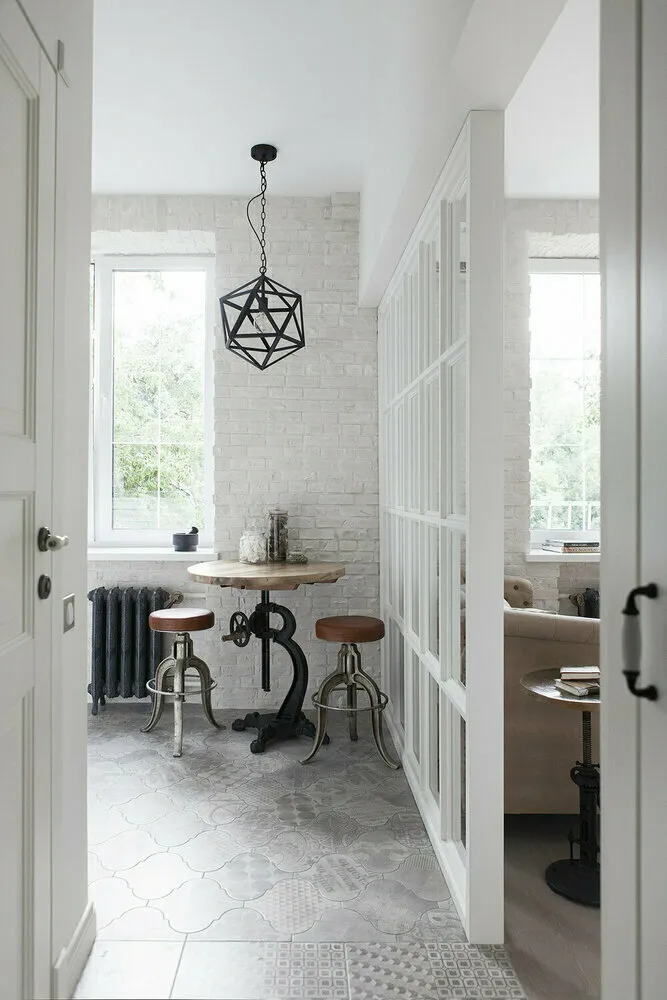 Design: Maria Dadiani
Design: Maria DadianiPhoto on cover: Dasha Soboleva's project.
More articles:
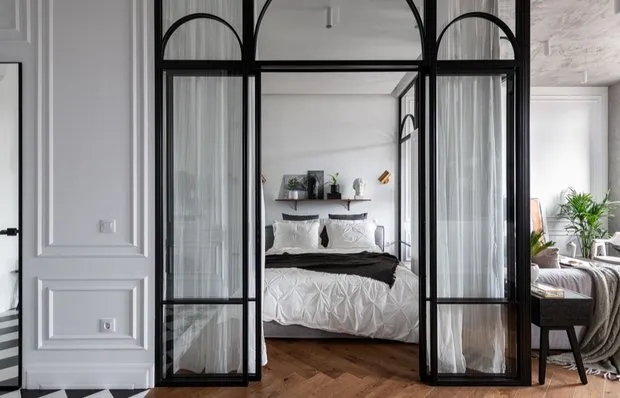 8 Ideas We Spotted in a European-Style Studio
8 Ideas We Spotted in a European-Style Studio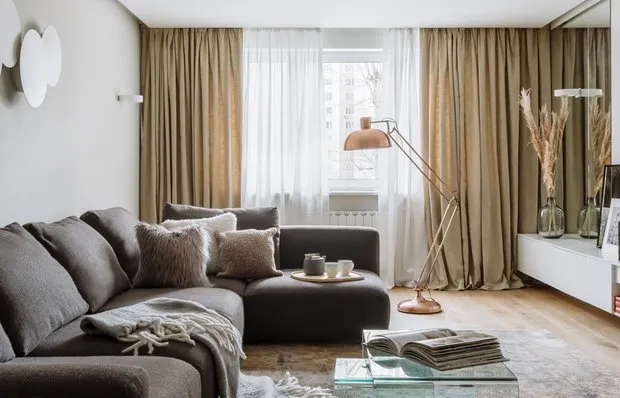 Transforming an Old Panel House into a Stylish Minimalist Interior
Transforming an Old Panel House into a Stylish Minimalist Interior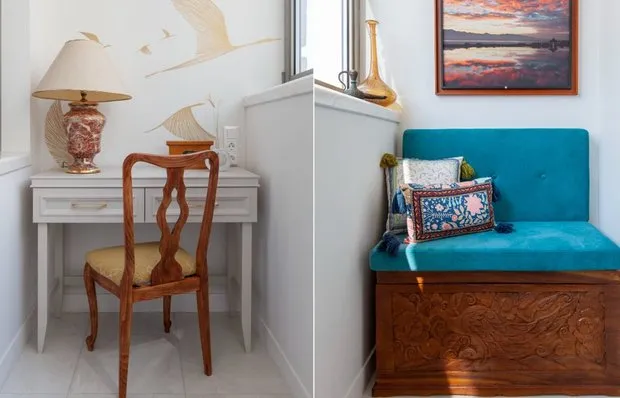 7 Great Ideas for Designing a Small Balcony
7 Great Ideas for Designing a Small Balcony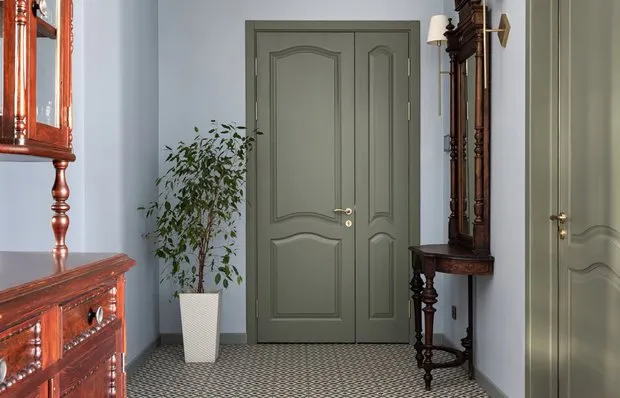 7 Tips to Make Your Entrance Hall Look More Expensive
7 Tips to Make Your Entrance Hall Look More Expensive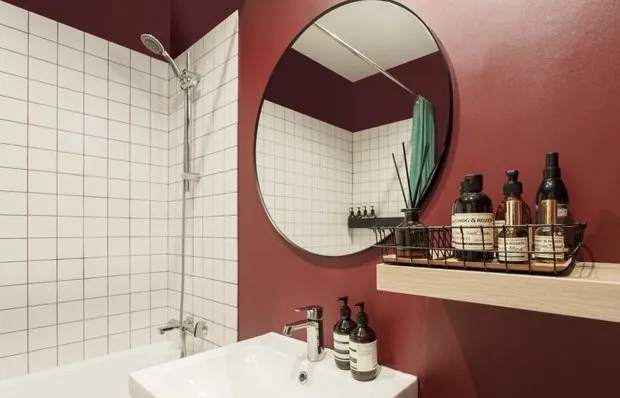 6 Common Mistakes in Bathroom Renovation
6 Common Mistakes in Bathroom Renovation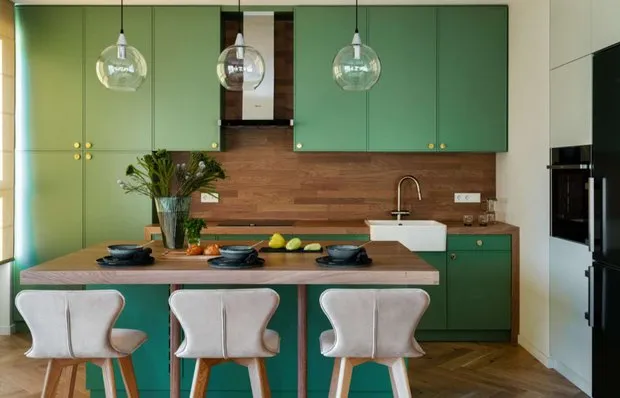 How to Choose the Perfect Paint for the Kitchen: Expert Opinion
How to Choose the Perfect Paint for the Kitchen: Expert Opinion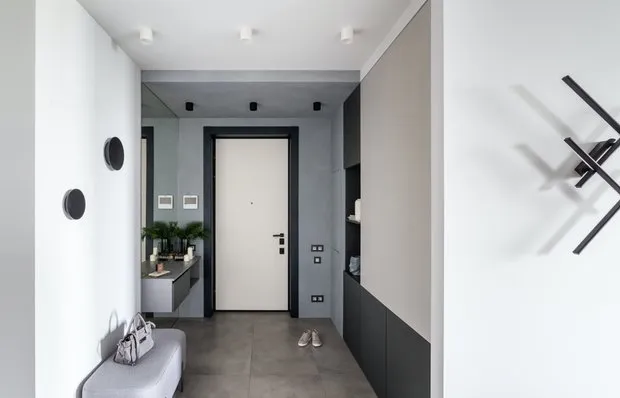 How to Choose the Perfect Paint for the Entrance Hall: Expert Opinion
How to Choose the Perfect Paint for the Entrance Hall: Expert Opinion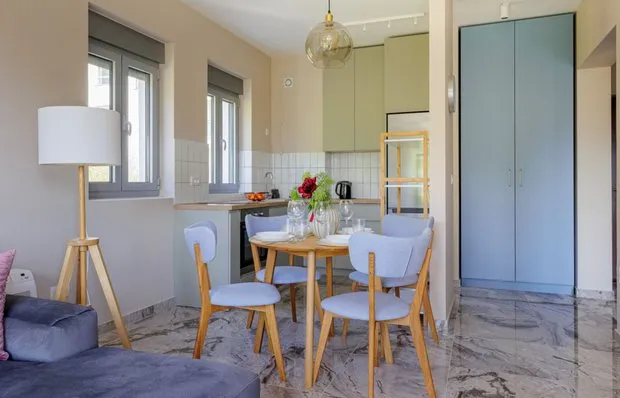 Light Scandi Studio 62 m² with Minimal Budget
Light Scandi Studio 62 m² with Minimal Budget