There can be your advertisement
300x150
Transforming an Old Panel House into a Stylish Minimalist Interior
From a 2000s renovation to a sleek minimalist interior
Architect Maxim Dureev created a minimalist interior for the family of actor and musician Stanislav Yarushin in a three-room apartment with an area of 140 sq. m in a typical panel house.
Kitchen Before Renovation
The developer provided two passageways to the living room — from the kitchen and from the corridor. This was not very convenient due to furniture placement constraints. The cabinet itself was outdated, in beige tones, with a bar counter.
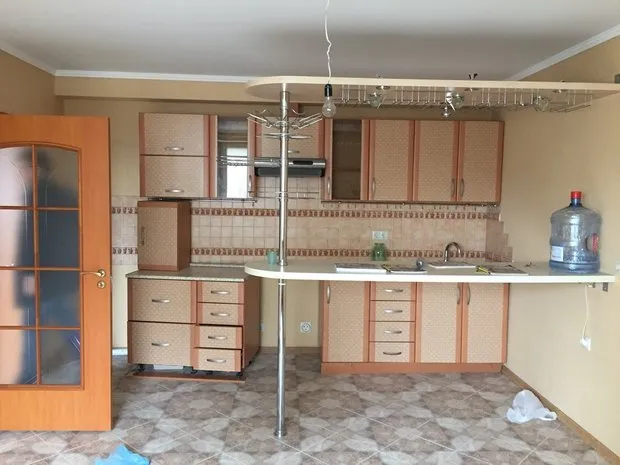
Kitchen After Renovation
The opening between the kitchen and living room was filled in. The cabinet was placed along two walls: in the main part of the kitchen, there is a food preparation zone, opposite it — the refrigerator and additional storage systems.
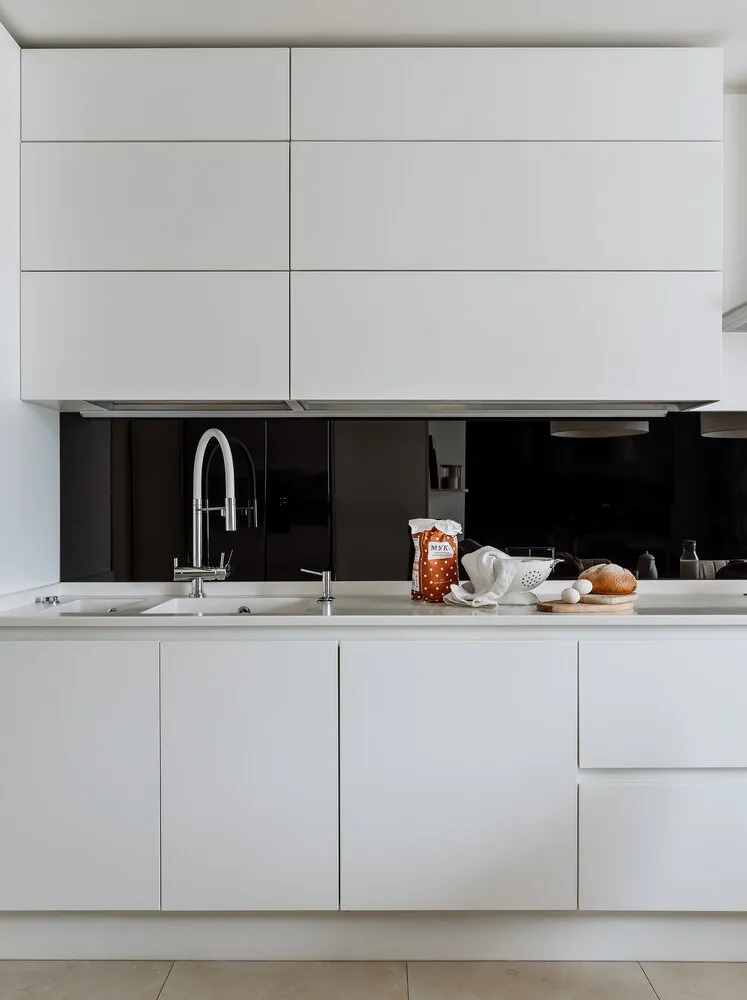 For kitchen equipment, models Jazz and Jazz Plus from the furniture factory "Maria" were chosen. The cabinet is thought out down to the smallest detail, combining contrasting white and black colors, matte and glossy surfaces.
For kitchen equipment, models Jazz and Jazz Plus from the furniture factory "Maria" were chosen. The cabinet is thought out down to the smallest detail, combining contrasting white and black colors, matte and glossy surfaces.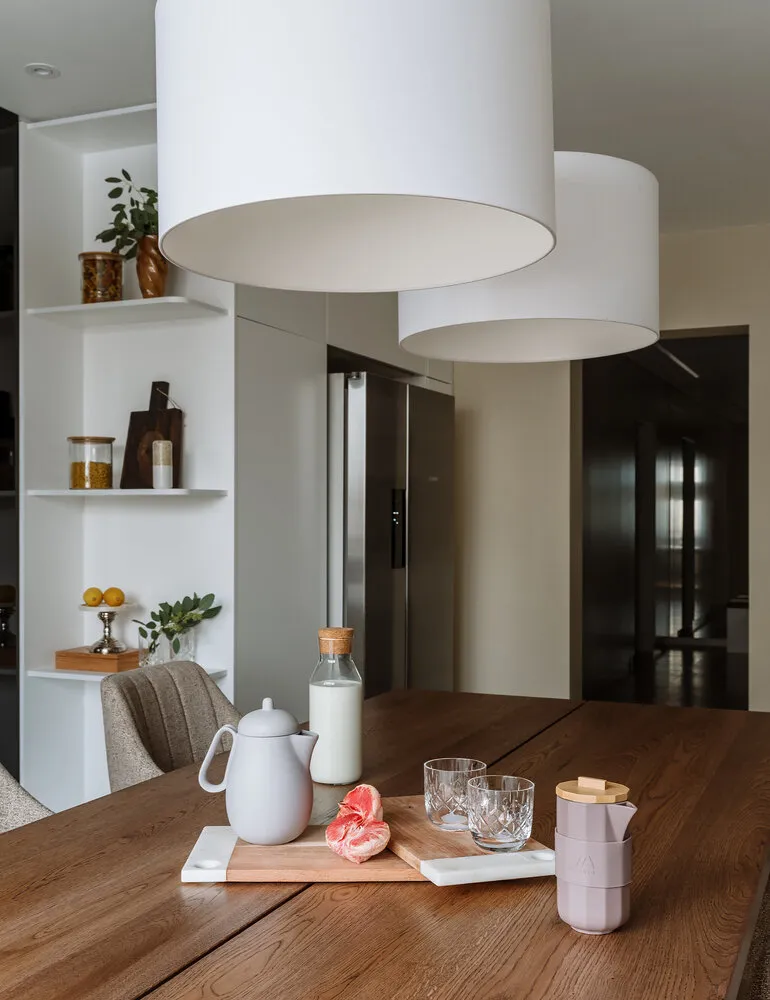
Living Room Before Renovation
The living room had a multi-level ceiling — a greeting from the 2000s. The window was small, so the room looked very dark and uncomfortable.
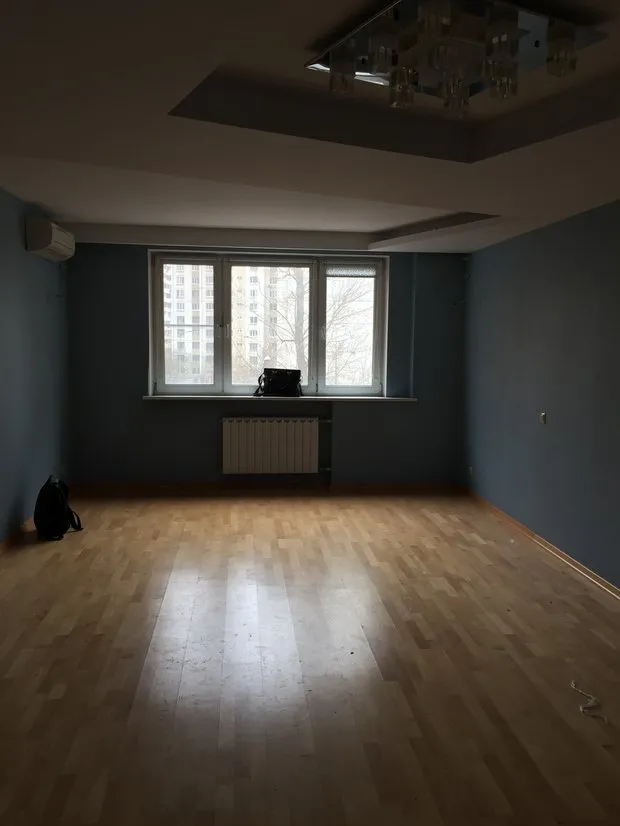
Living Room After Renovation
The first thing changed was the ceiling — it was made flat with built-in lighting. The walls were painted in a light shade, and the window was decorated with curtains and sheer fabrics in warm tones. It immediately became brighter and more comfortable.
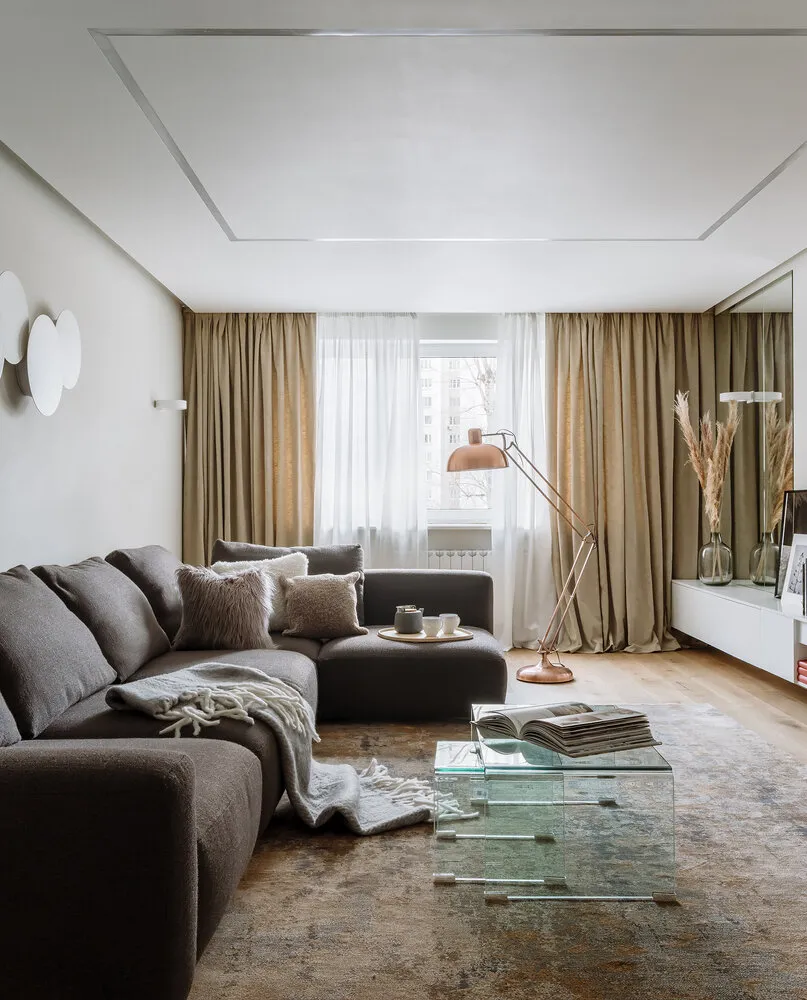
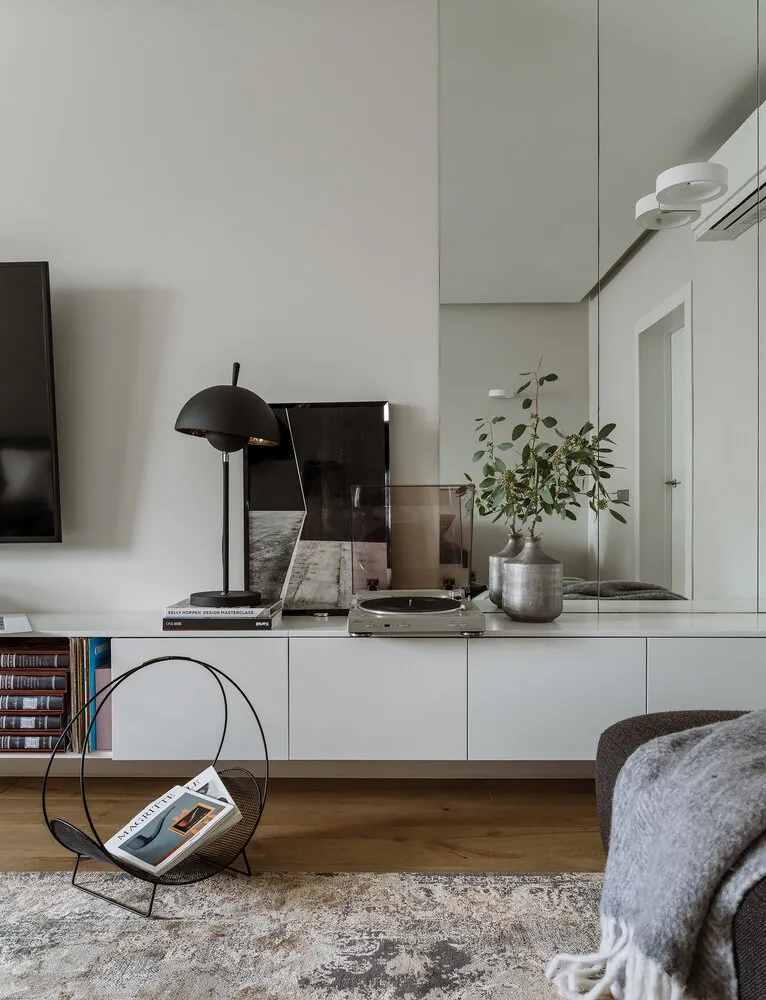
Bedroom Before Renovation
The bedroom's layout was unusual in its configuration: one side of it adjoins a balcony, and the other — a utility room (an architectural feature of the building). It was necessary to use them to their maximum.
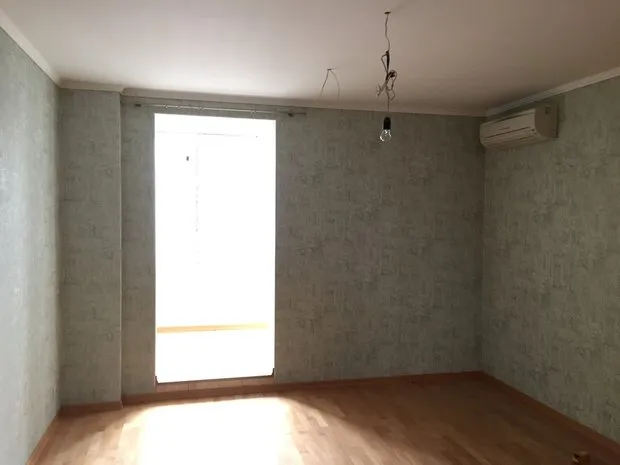
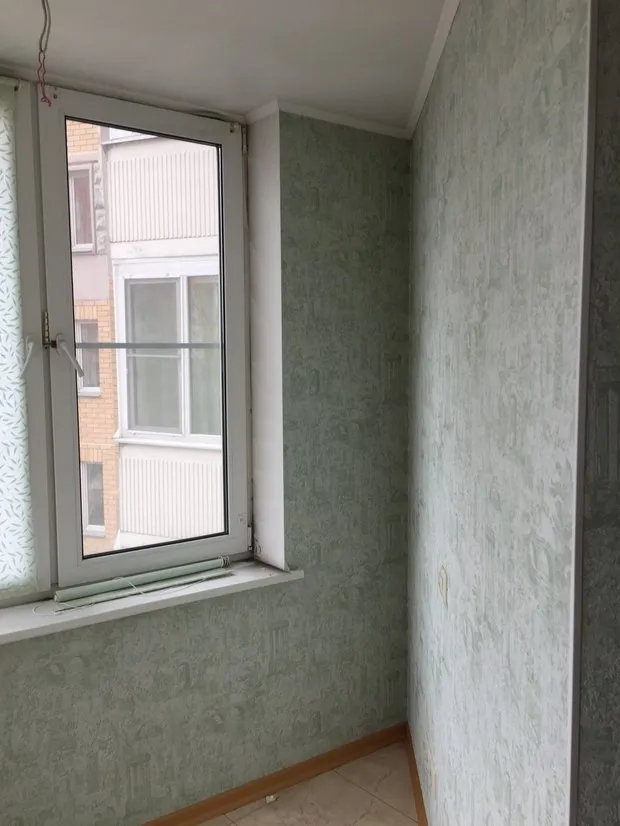
Bedroom After Renovation
In the utility room, a spacious wardrobe was organized. Natural light tones were used for wall finishing and upholstery.
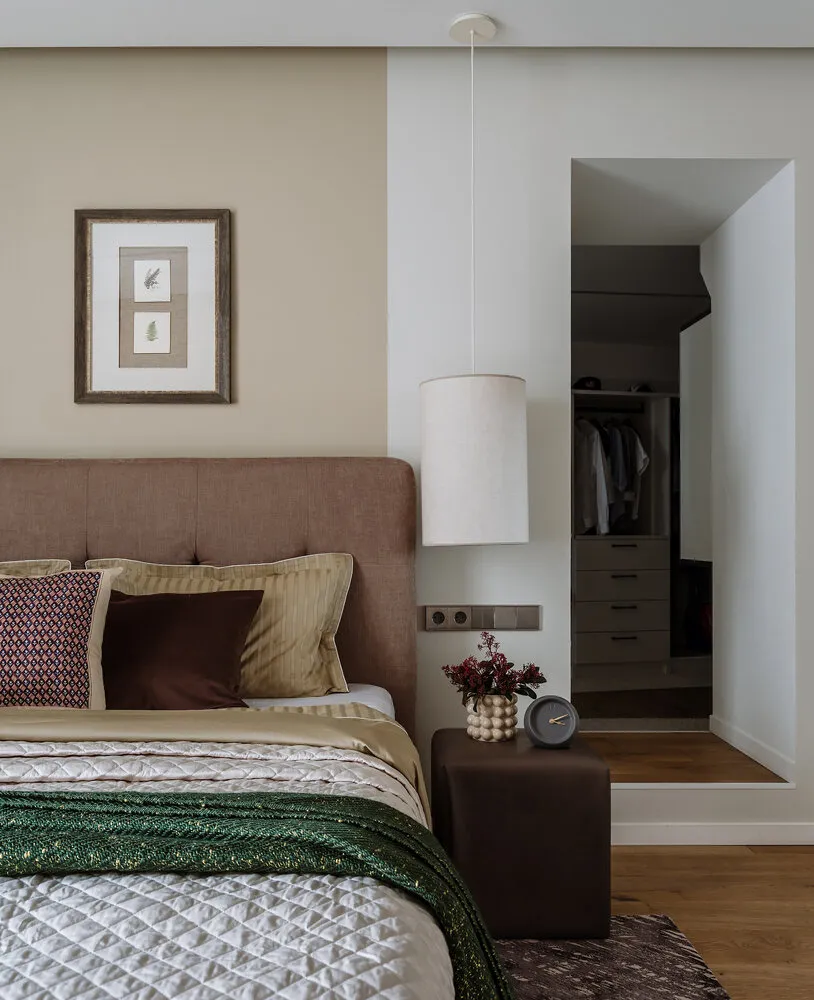
The balcony was set up as a relaxation area, an asymmetrical bench was designed; the seating area and side walls were covered with soft panels.
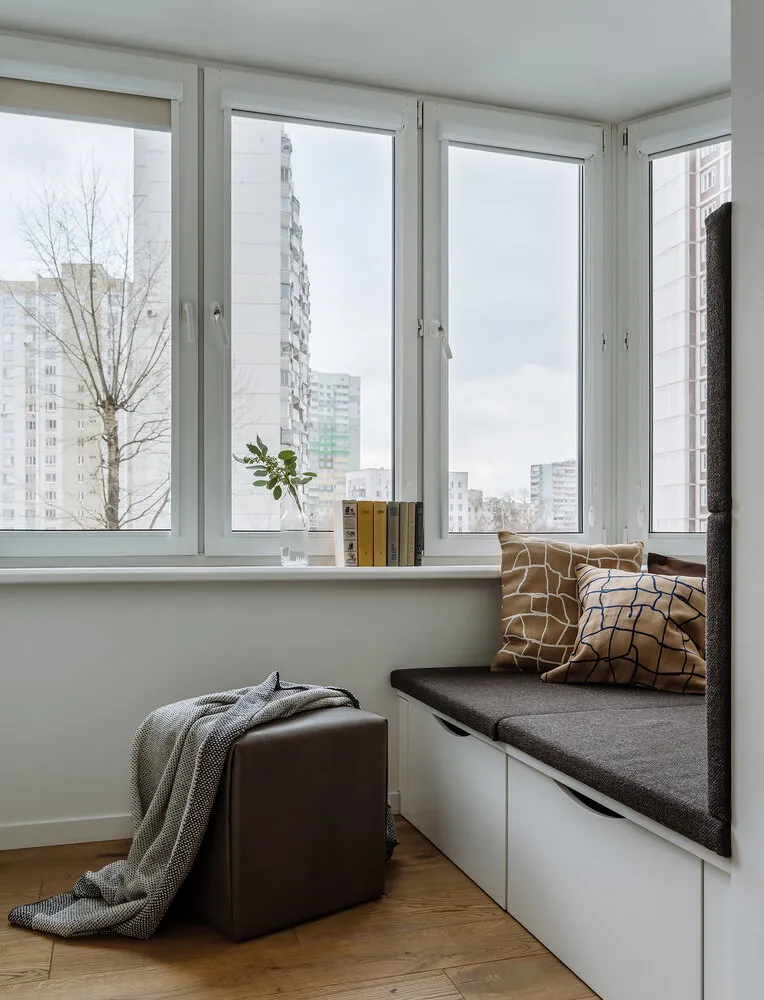
Bathrooms Before Renovation
The bathroom before renovation was tiled with decorative borders. There was also a shower cabin on a platform.
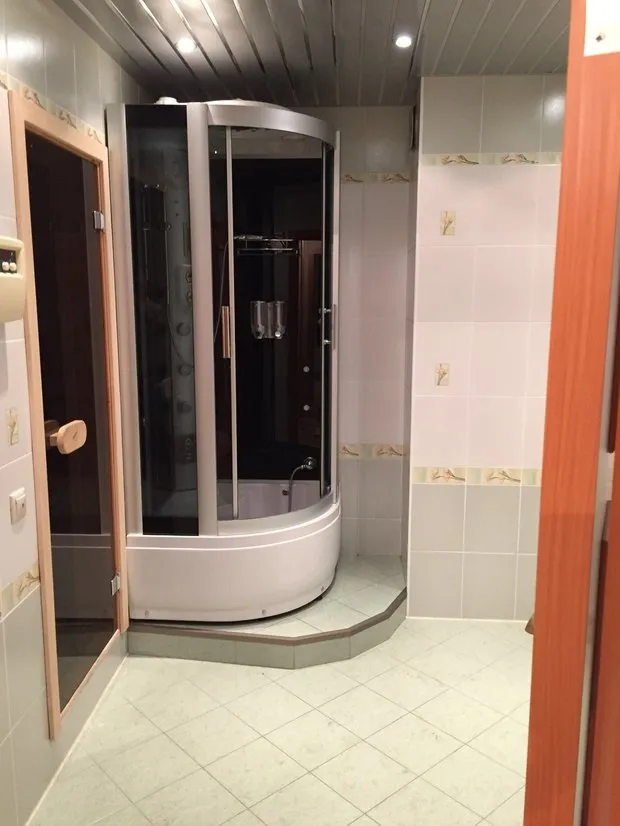
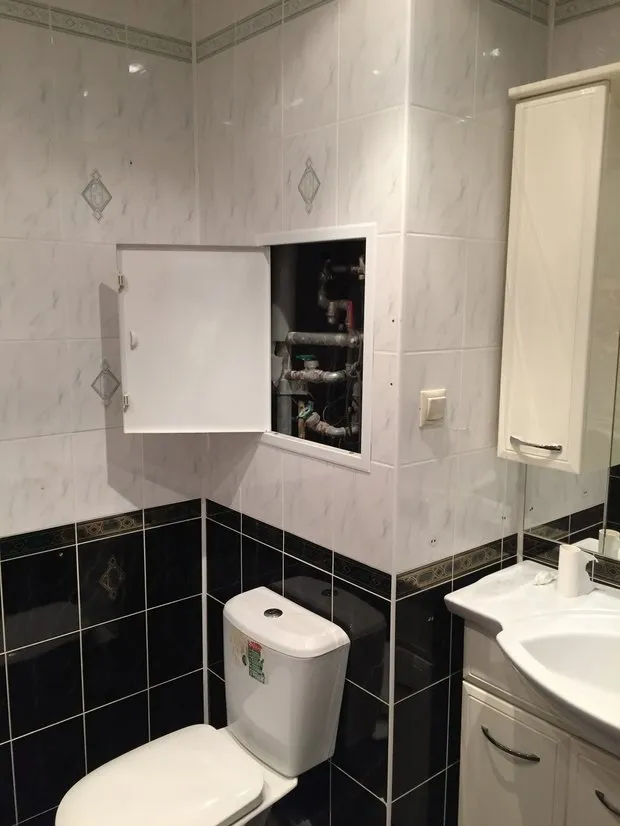
Bathrooms After Renovation
The old tiles were removed. In the main bathroom, the walls were tiled with a subtle relief resembling natural stone, while in the second bathroom, a darker ceramic granite with an active stone pattern was chosen.
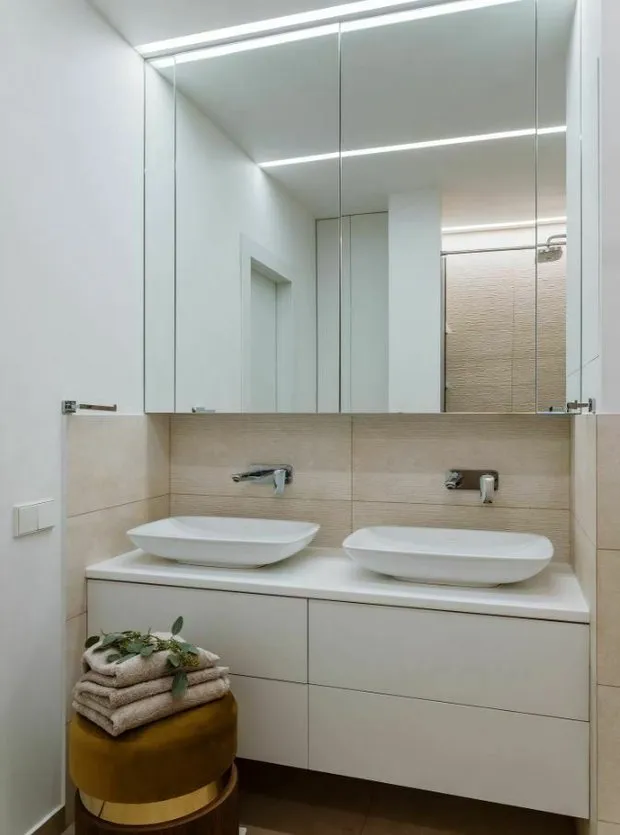
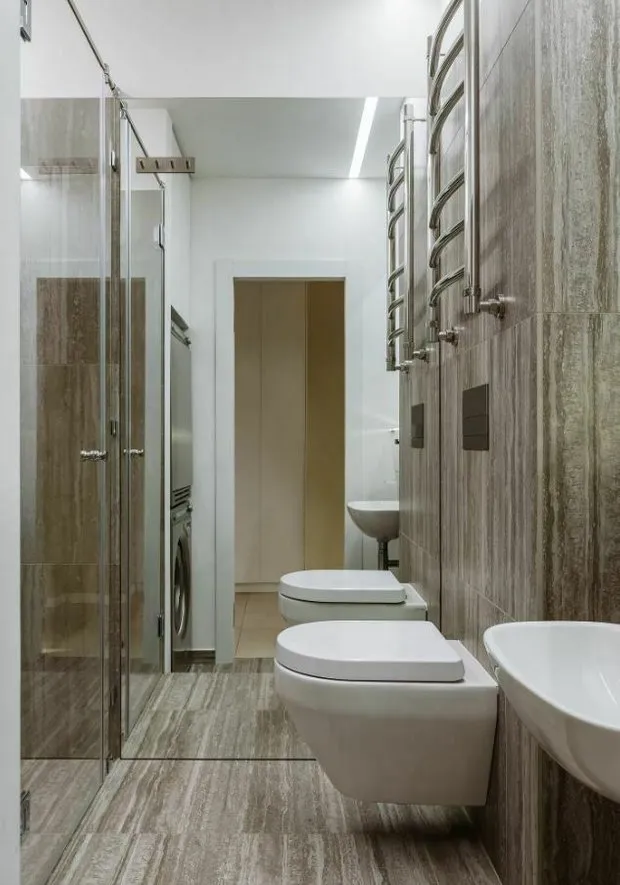
More articles:
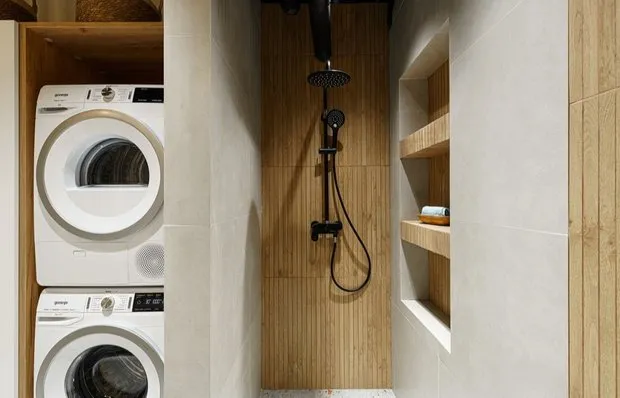 Small but thoughtfully designed bathroom with a Bali SPA atmosphere
Small but thoughtfully designed bathroom with a Bali SPA atmosphere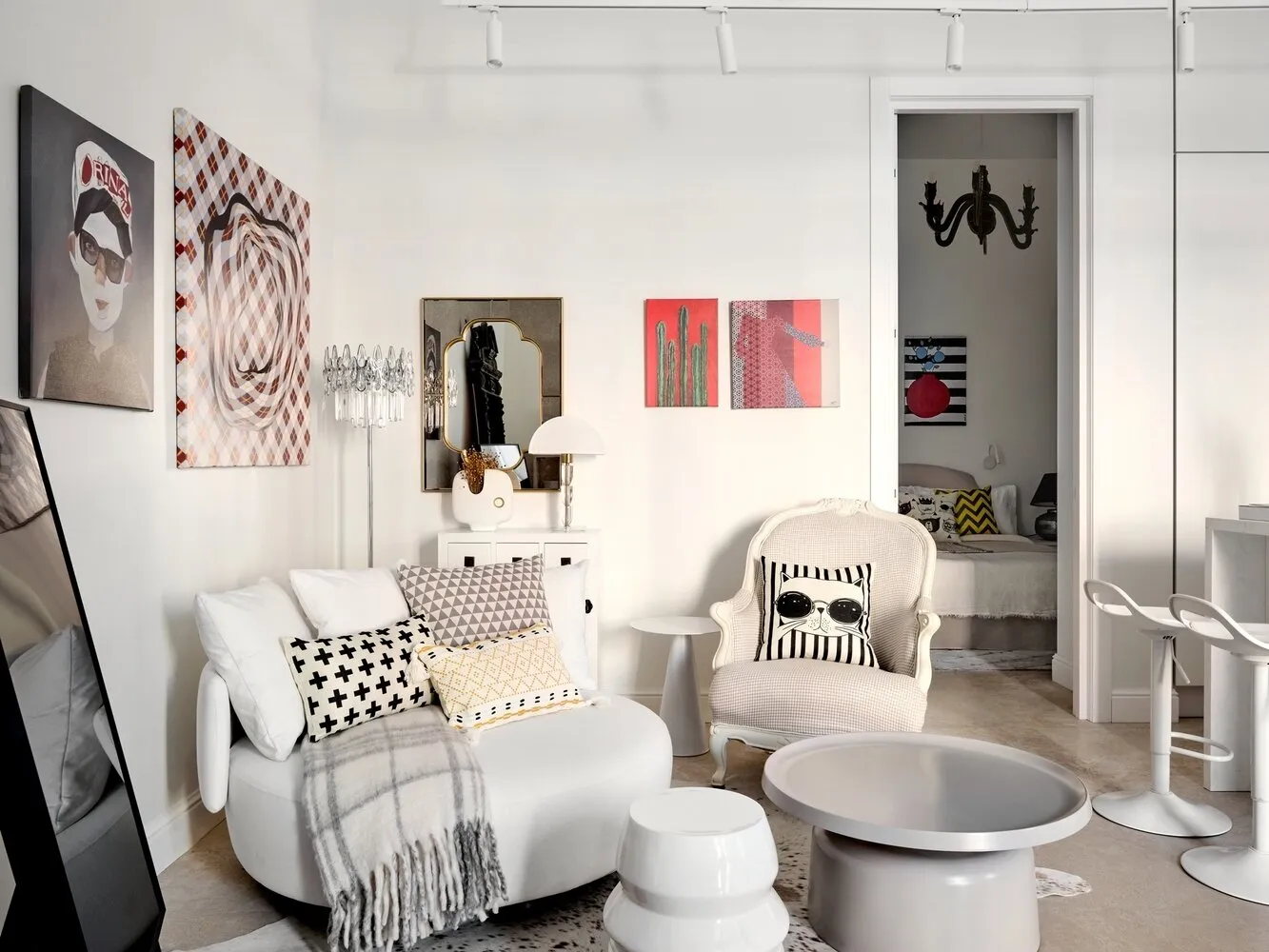 Eclectic Living Room with Simple Decorating Tips
Eclectic Living Room with Simple Decorating Tips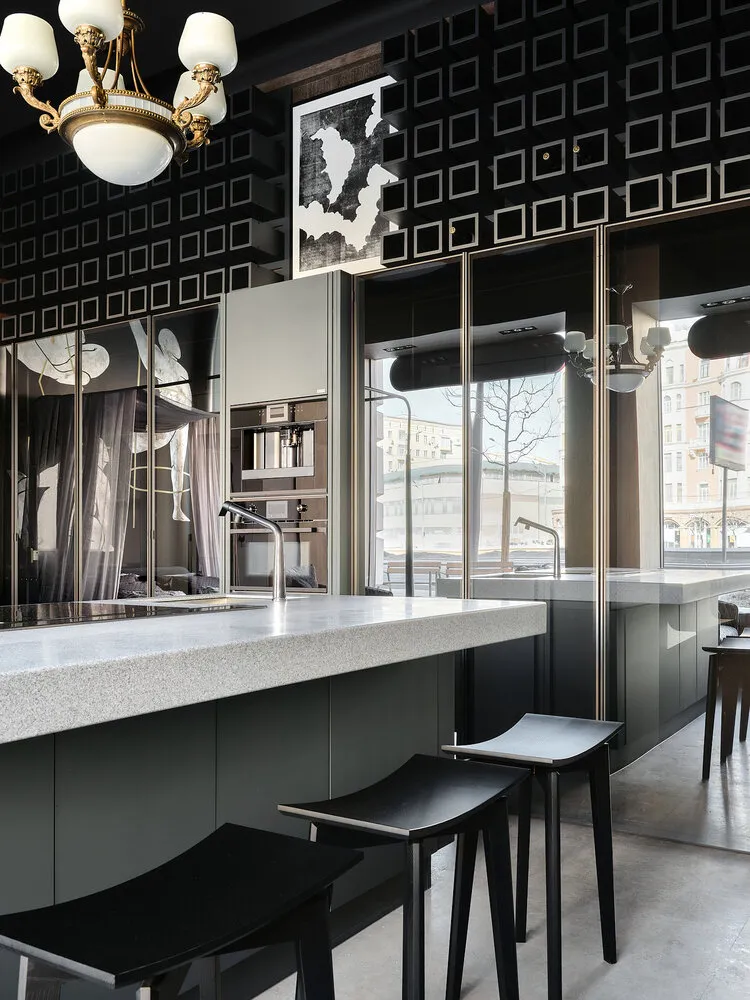 Small Brutal Kitchen with Glass Cabinets
Small Brutal Kitchen with Glass Cabinets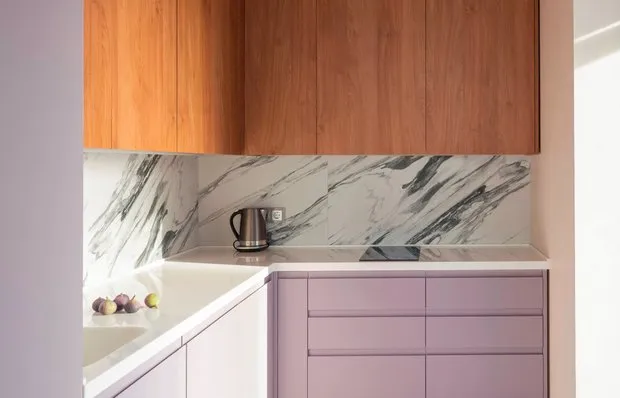 Interior of 85 m² Apartment Designed by Ekaterina Markova
Interior of 85 m² Apartment Designed by Ekaterina Markova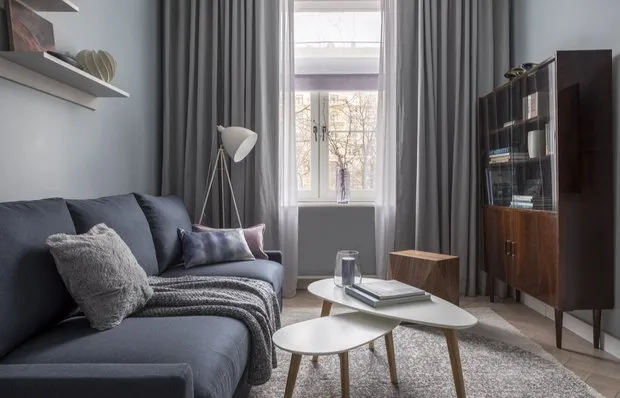 Before and After: Renovation of a Studio Apartment in Late Stalinist Style
Before and After: Renovation of a Studio Apartment in Late Stalinist Style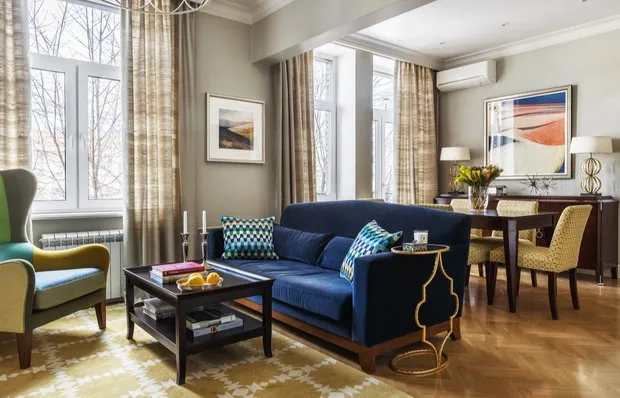 How to Create an Interior That Won't Go Out of Style
How to Create an Interior That Won't Go Out of Style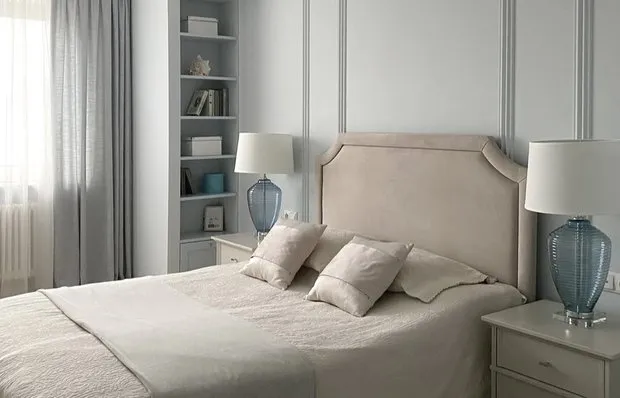 Before and After: Modernizing a Morally Outdated Renovation in a 76 sqm Apartment
Before and After: Modernizing a Morally Outdated Renovation in a 76 sqm Apartment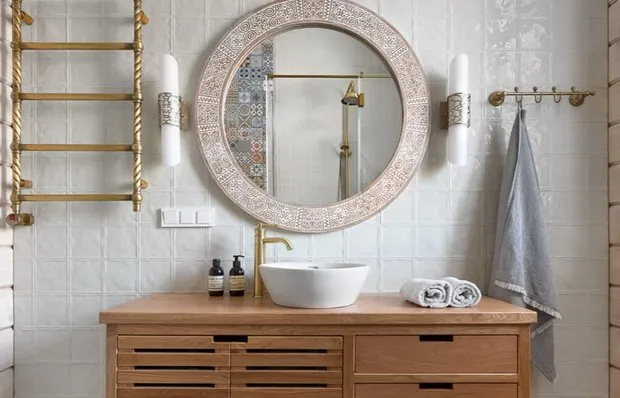 How to Transform the Bathroom into a Relaxation Space: 8 Solutions for Self-Care
How to Transform the Bathroom into a Relaxation Space: 8 Solutions for Self-Care