There can be your advertisement
300x150
Interior of 85 m² Apartment Designed by Ekaterina Markova
In this interior, it was possible to combine beautiful quality finishing, custom furniture, and emphasize the magnificent view from the windows
Designer Ekaterina Markova decorated the interior of a three-bedroom apartment with an area of 85 square meters for a family of three people: mother, father, and teenage son. It was important to design a spacious living-dining room with a view of the city, provide storage zones, a walk-in closet, and two bathrooms.
City: Moscow
Square footage: 85 sq. m
Rooms: 3
Bathrooms: 2
Ceiling height: 2.6 m
Budget: 8.5 million rubles
Designer: Ekaterina Markova
Photographer: Julia Klyuchnikova
When purchasing the apartment, walls had already been built according to the developer's plan, pre-finishing work had been completed, and electrical wiring was installed. Unfortunately, the layout was not very suitable for our tasks and the client's wishes.
As a result, the dining-living room area was moved to the location of a room and merged with the adjacent space — we obtained a spacious living room with a wonderful view and perfectly suited for hosting guests. The kitchen was moved to the location of the walk-in closet. The corridor became shorter and wider. Three bathrooms were planned in the apartment, but they were too small, so we made two: a guest bathroom with a utility cabinet and a spacious bathroom.
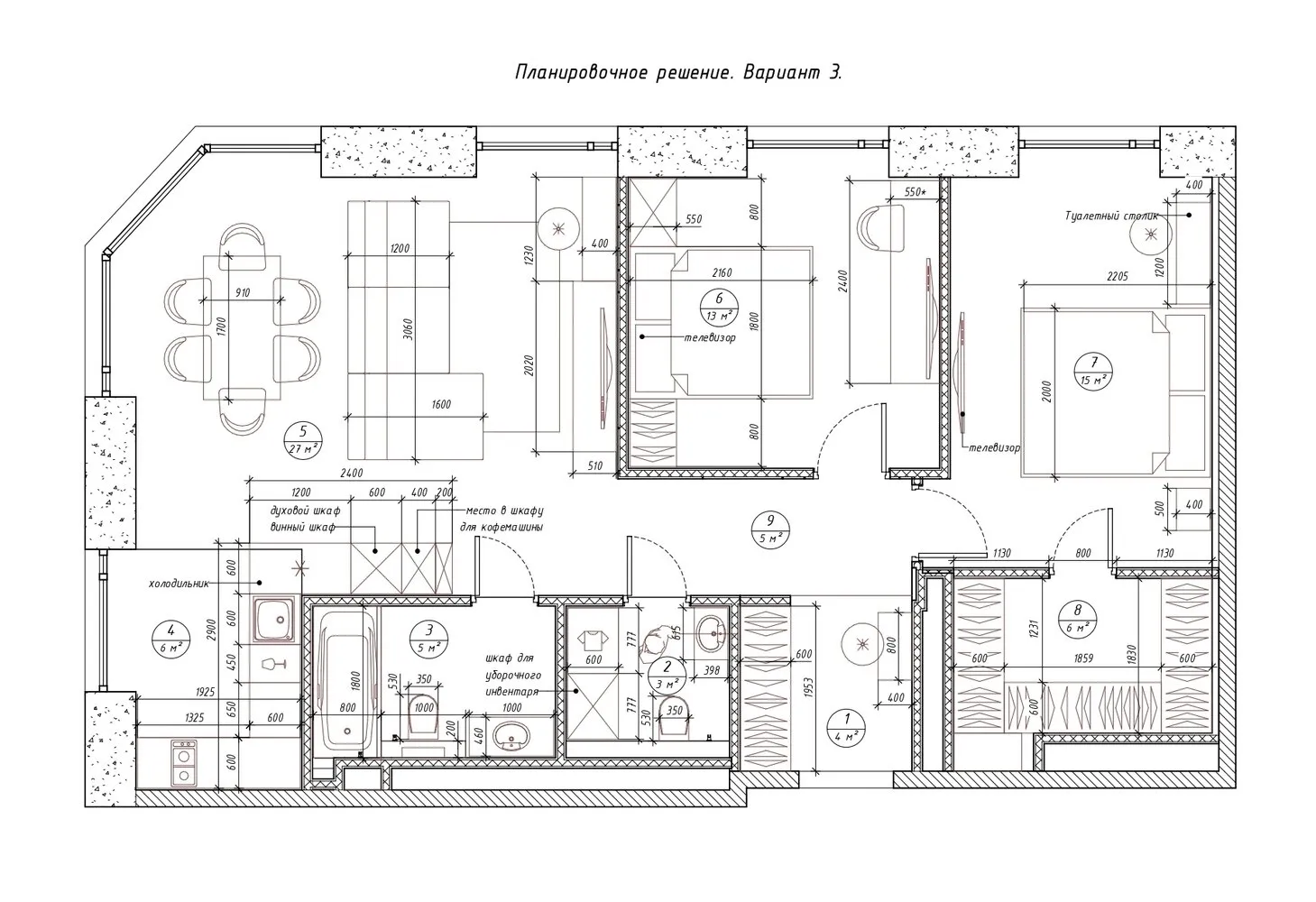
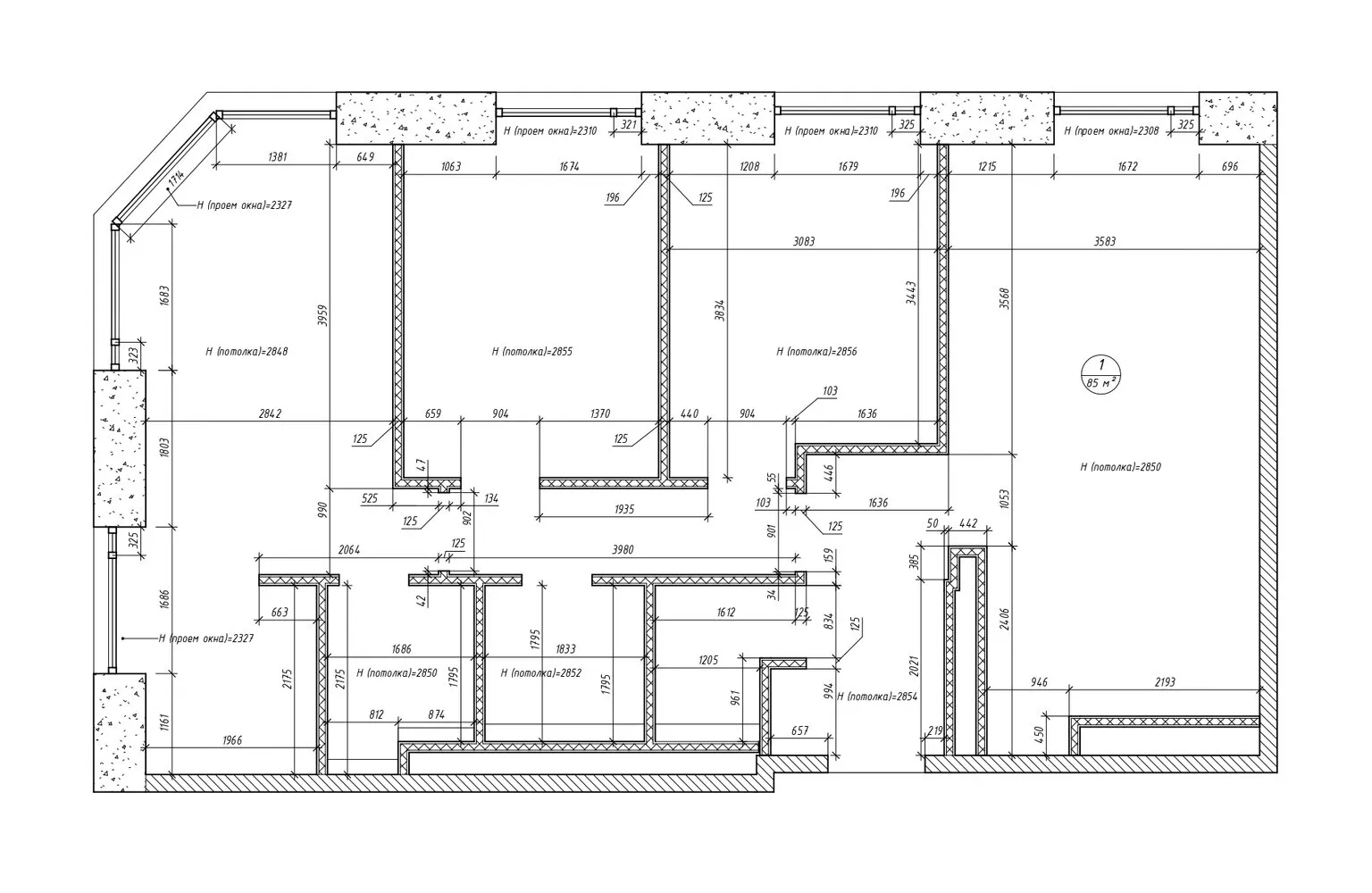 Kitchen
KitchenThe kitchen area was moved to the location of the walk-in closet — this is legal. The stove is electric, there is no gas in the building, so there were no additional restrictions.
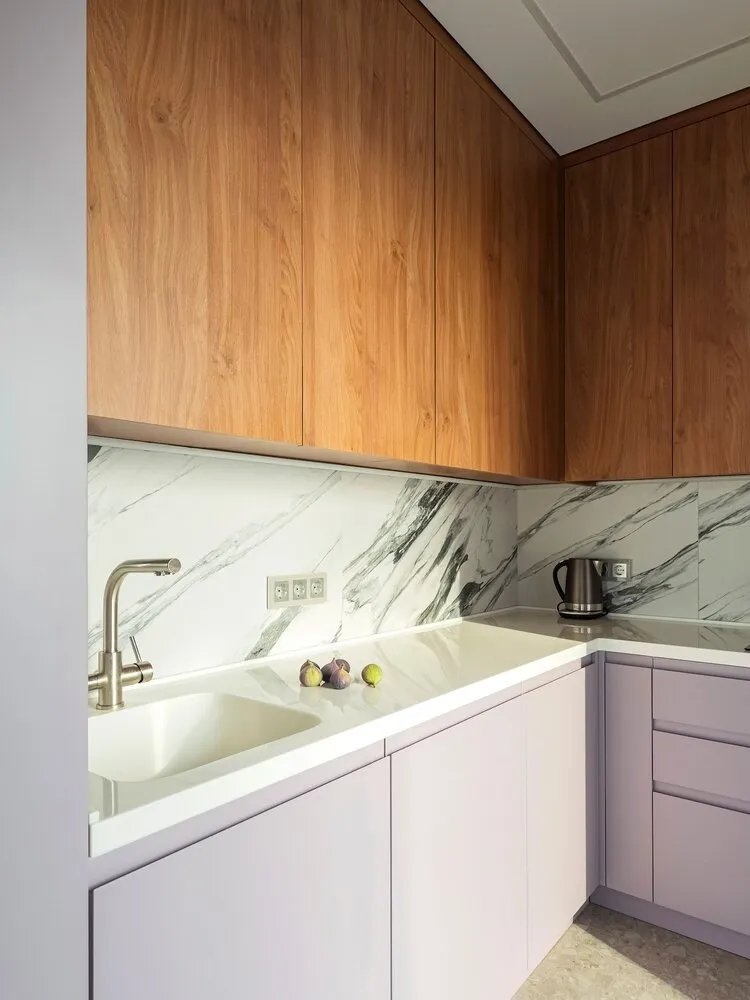
The kitchen was custom-made. The cabinet block with two refrigerators, a convection oven, and wine cabinet was moved to the living-dining room. In the immediate kitchen zone, there is a sink with a drawer — it has a garbage disposal unit, water filters, and a bucket for waste. To the right of the sink is a dishwasher and an angular cabinet for storing kitchen utensils.
Next to the sink is a two-burner stove. Under the cooktop, there are kitchen modules with pull-out drawers. The upper cabinets extend to the ceiling, which visually raises the ceiling and does not overfill the space with unnecessary details. The handles are hidden for the same reason.
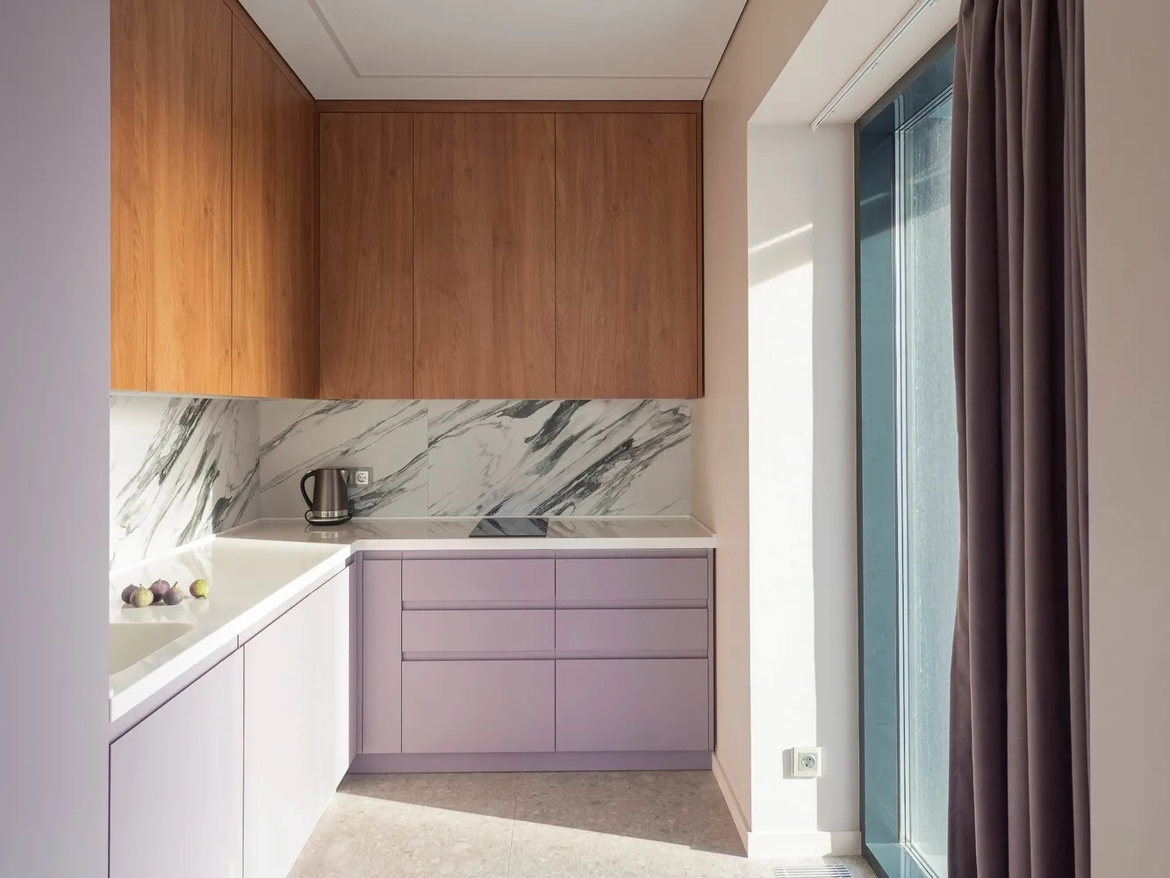
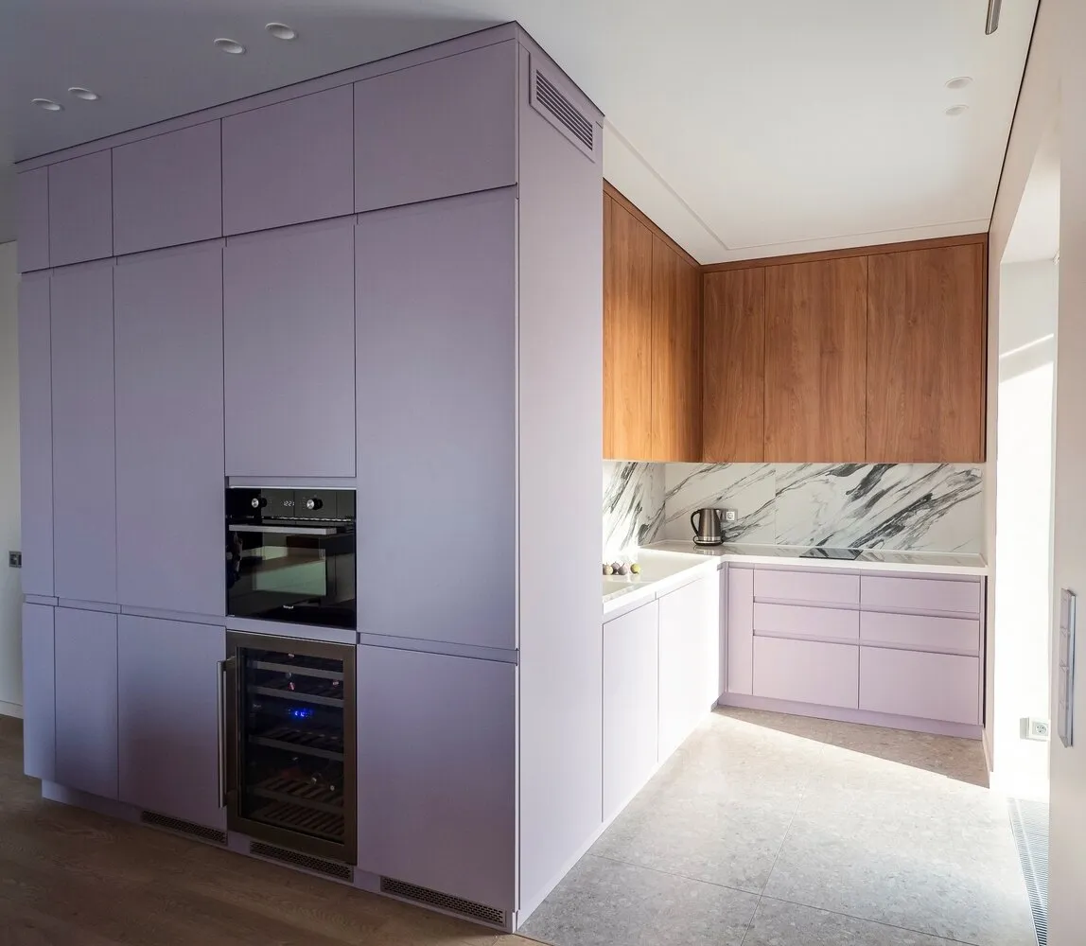
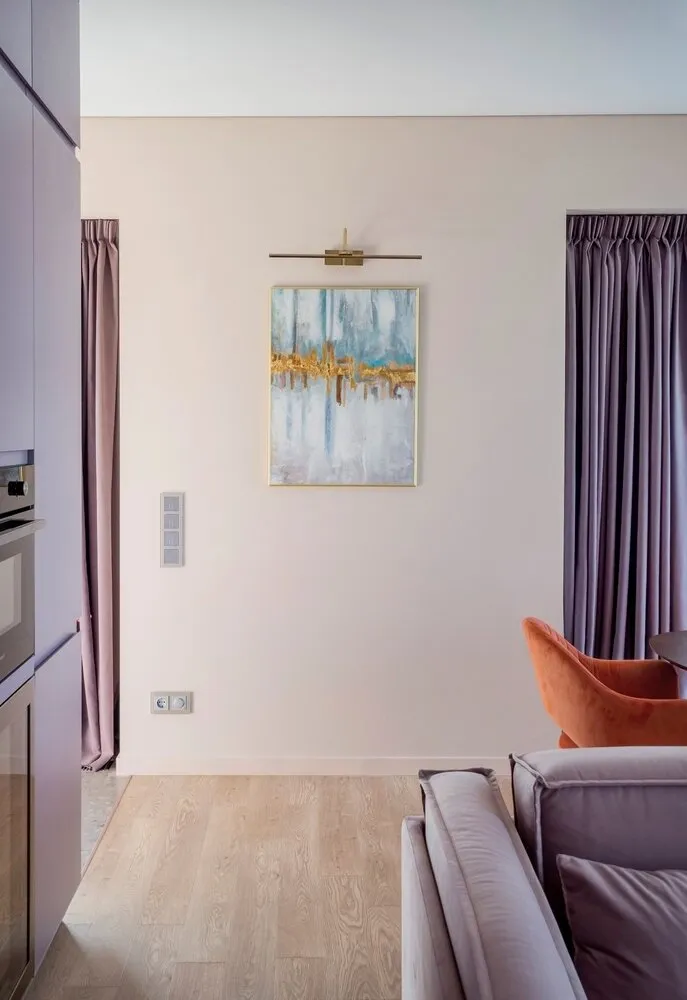
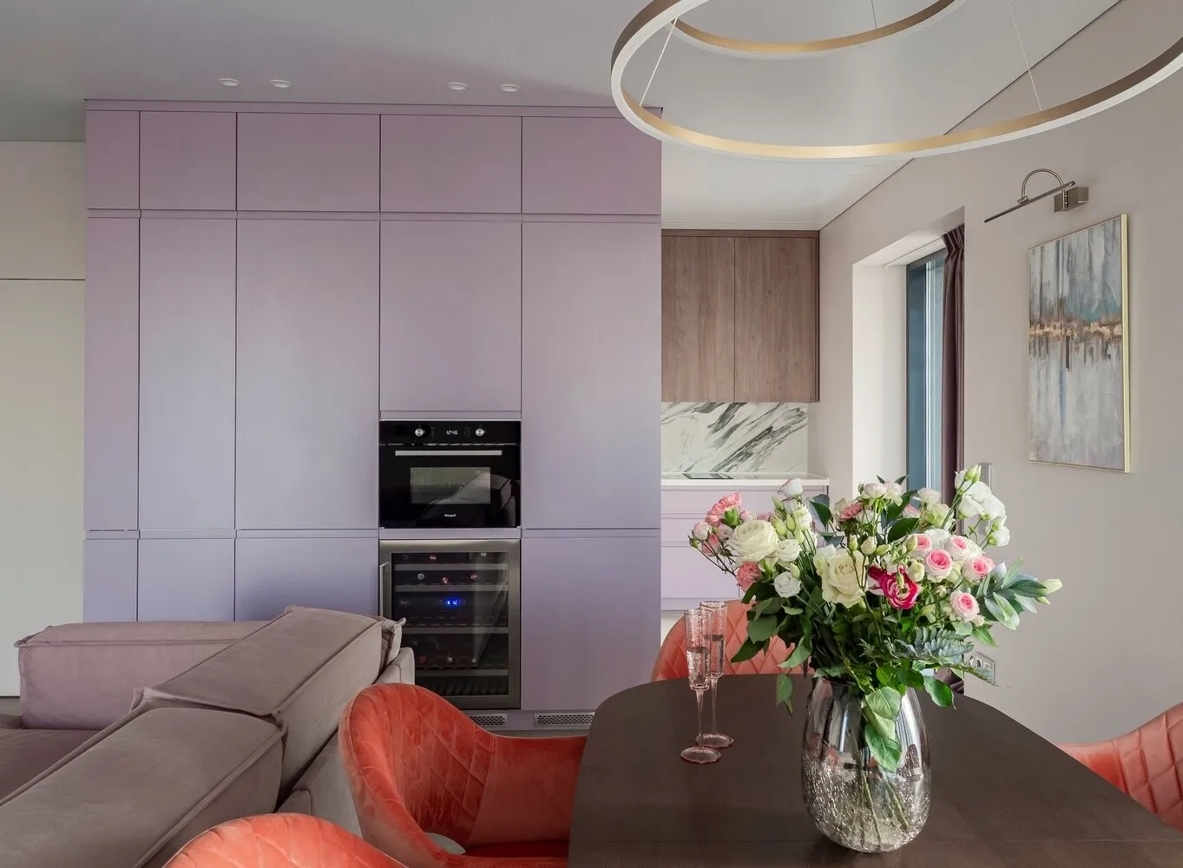 From the entrance to the living room, the end is accentuated with a shallow display case with lighting for glasses and other valuable items. This is a visual focal point, so I didn't want to leave a dead end.
From the entrance to the living room, the end is accentuated with a shallow display case with lighting for glasses and other valuable items. This is a visual focal point, so I didn't want to leave a dead end.Living Room
The main value of this apartment is the view of the city. The apartment is located on the 50th floor. Therefore, the main task of the interior was to maintain the view outside the window, engage in dialogue with it, and make the exterior part of the interior.
Most of the apartment is painted in beige with a light pink undertone, which even has a very appropriate name «Sunday» (Tikkurila, color H480).
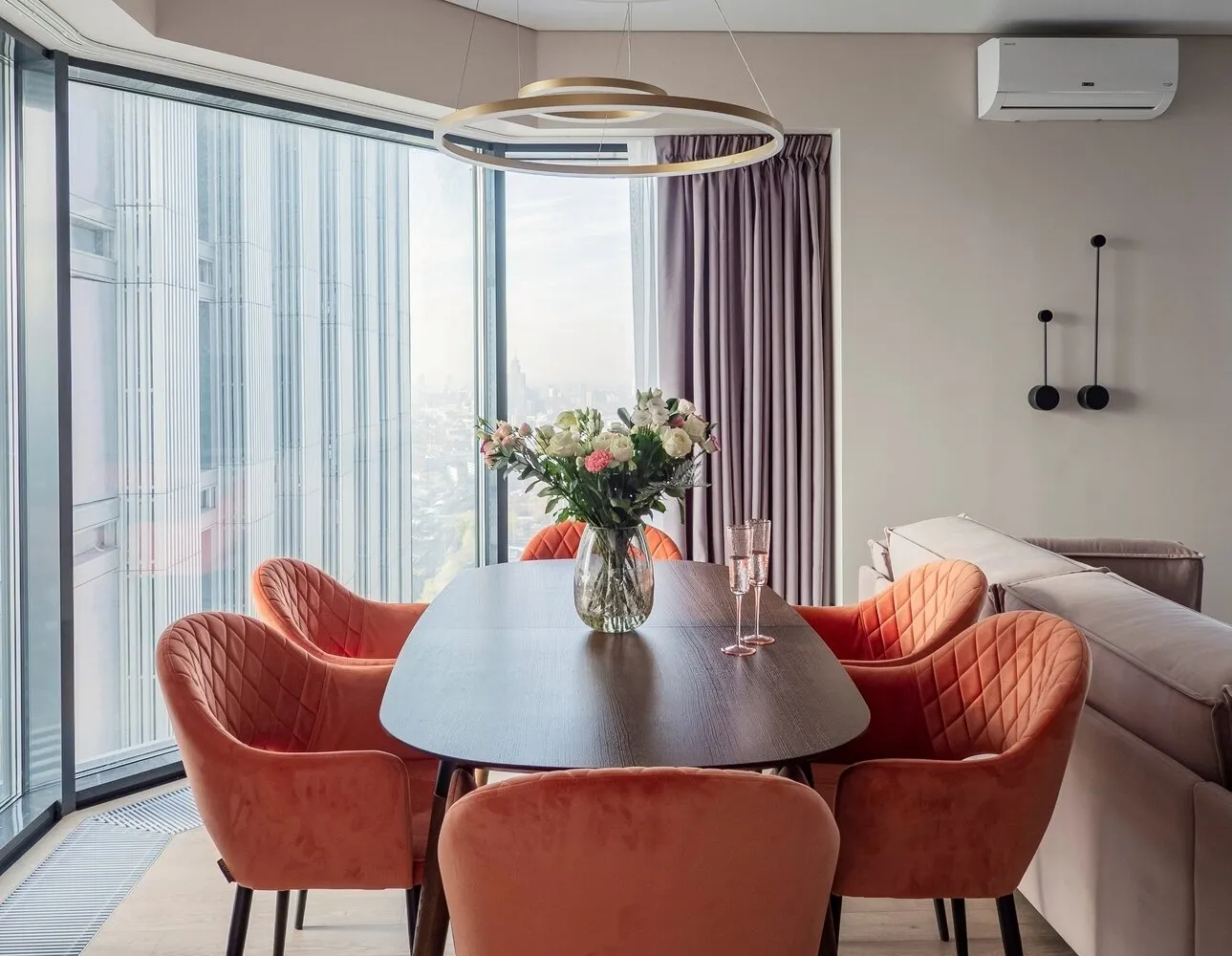
The dining area is highlighted with accent furniture and a chandelier. The chandelier does not draw unnecessary attention but adds elegance to the room. The table is located in an oriel zone with a panoramic window.
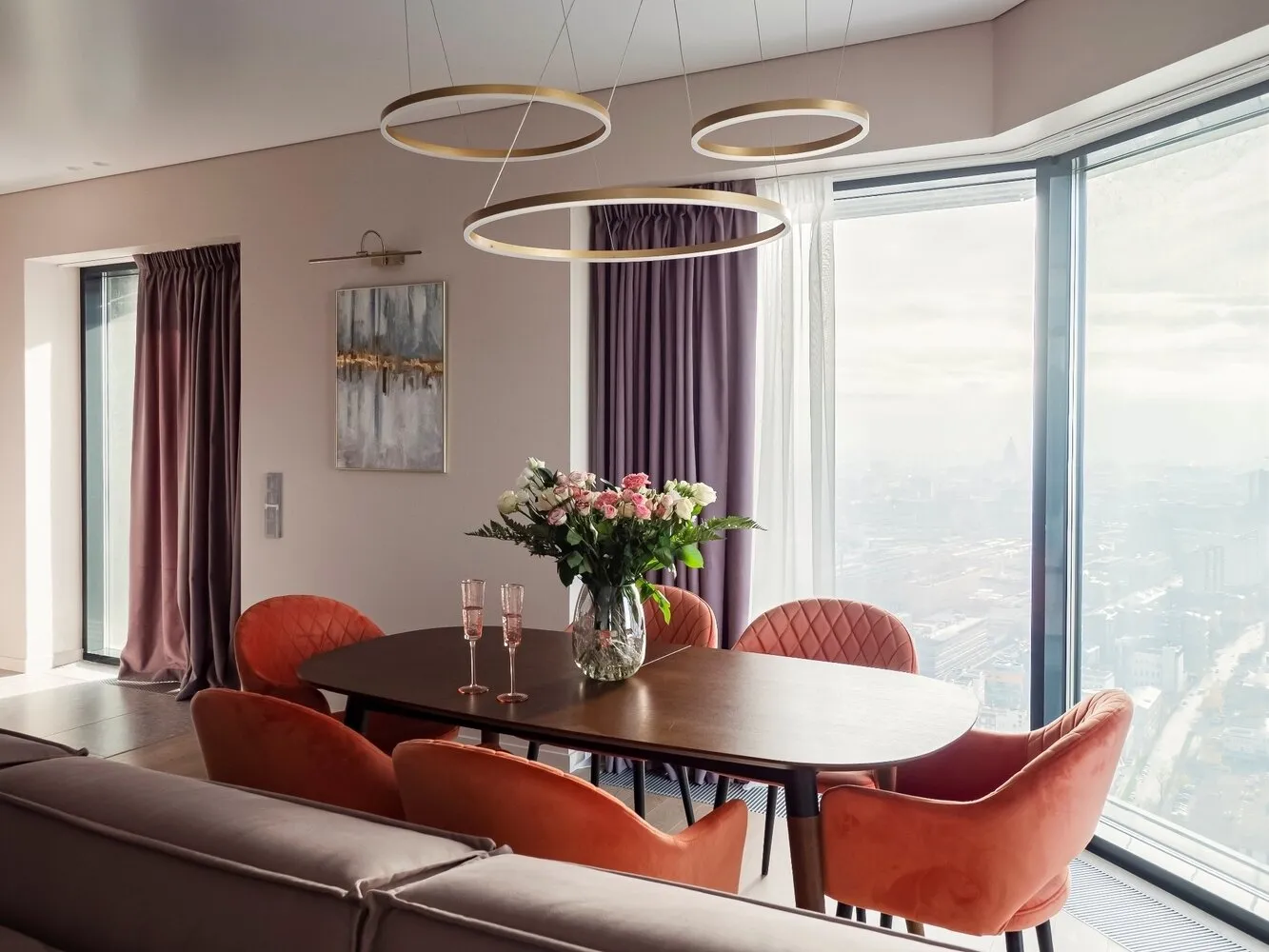
In the entire apartment, a suspended ceiling with a shadow profile is used — this solution visually raises the ceiling. Doors are hidden, painted to match.
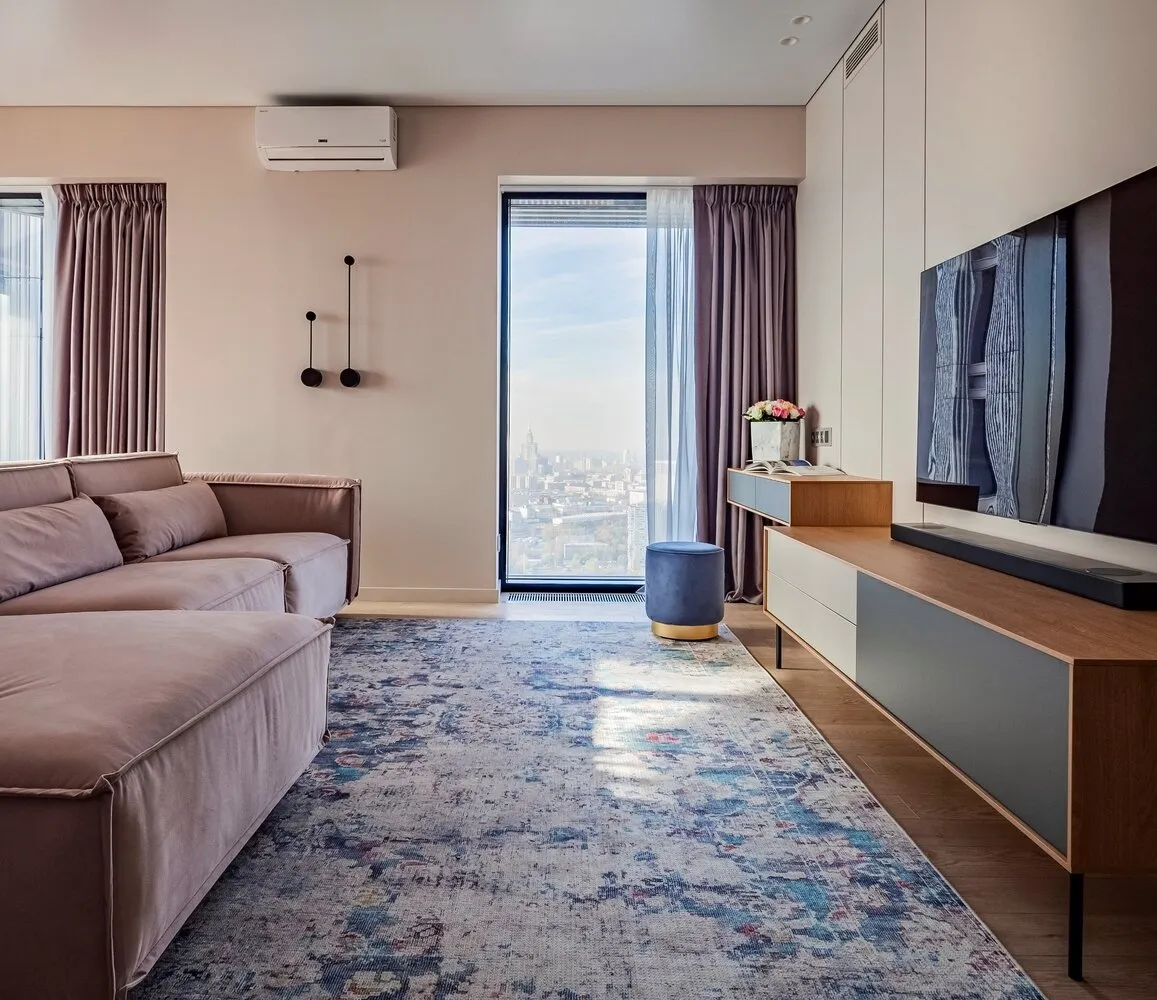 The sofa is very comfortable — you sink into it like into a cloud. Opposite the sofa is a TV zone with a technical cabinet and a hanging cabinet for working at a laptop.
The sofa is very comfortable — you sink into it like into a cloud. Opposite the sofa is a TV zone with a technical cabinet and a hanging cabinet for working at a laptop.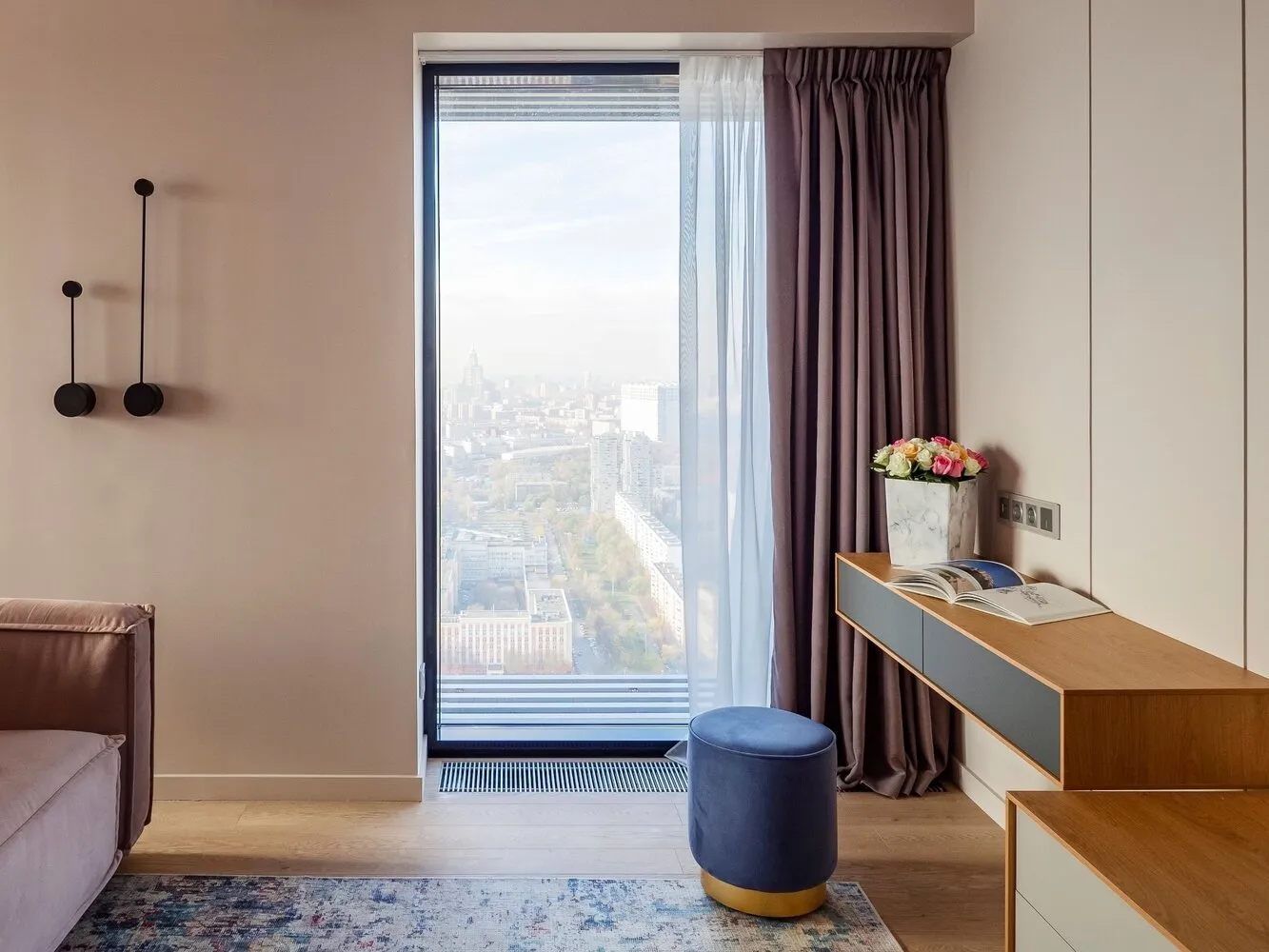
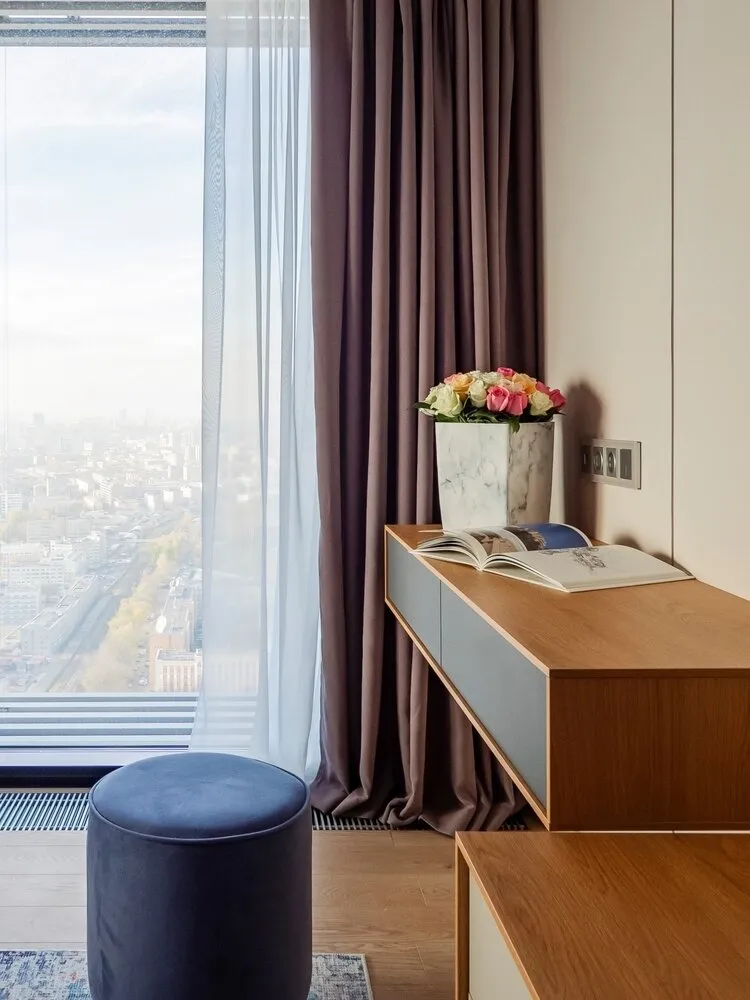 Bedroom
BedroomThe bedroom turned out meditative and relaxing. We wanted to add an accent and variety but not introduce additional colors. So a panel made of durapolymer with cannelure appeared on the wall behind the bed. It was simply glued to the wall and painted.
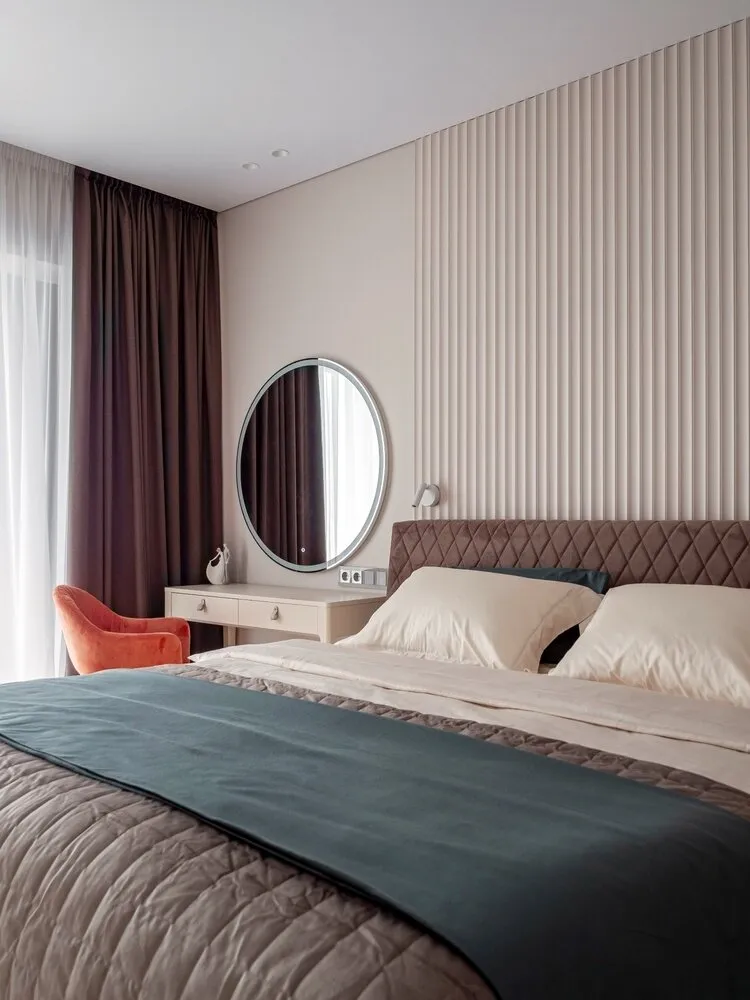
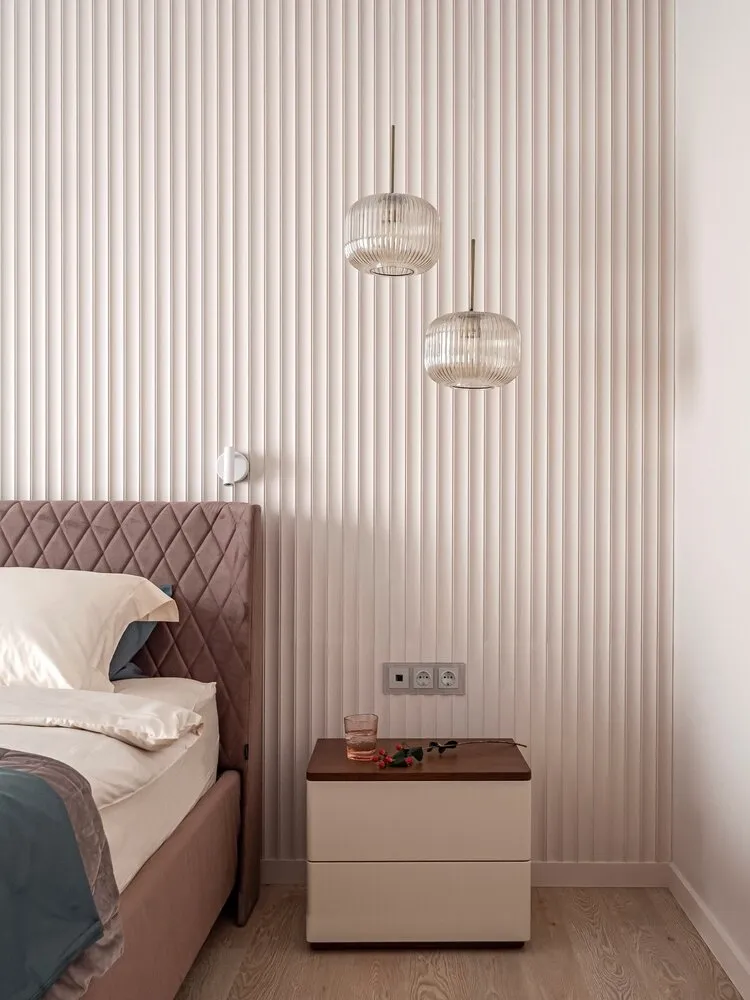
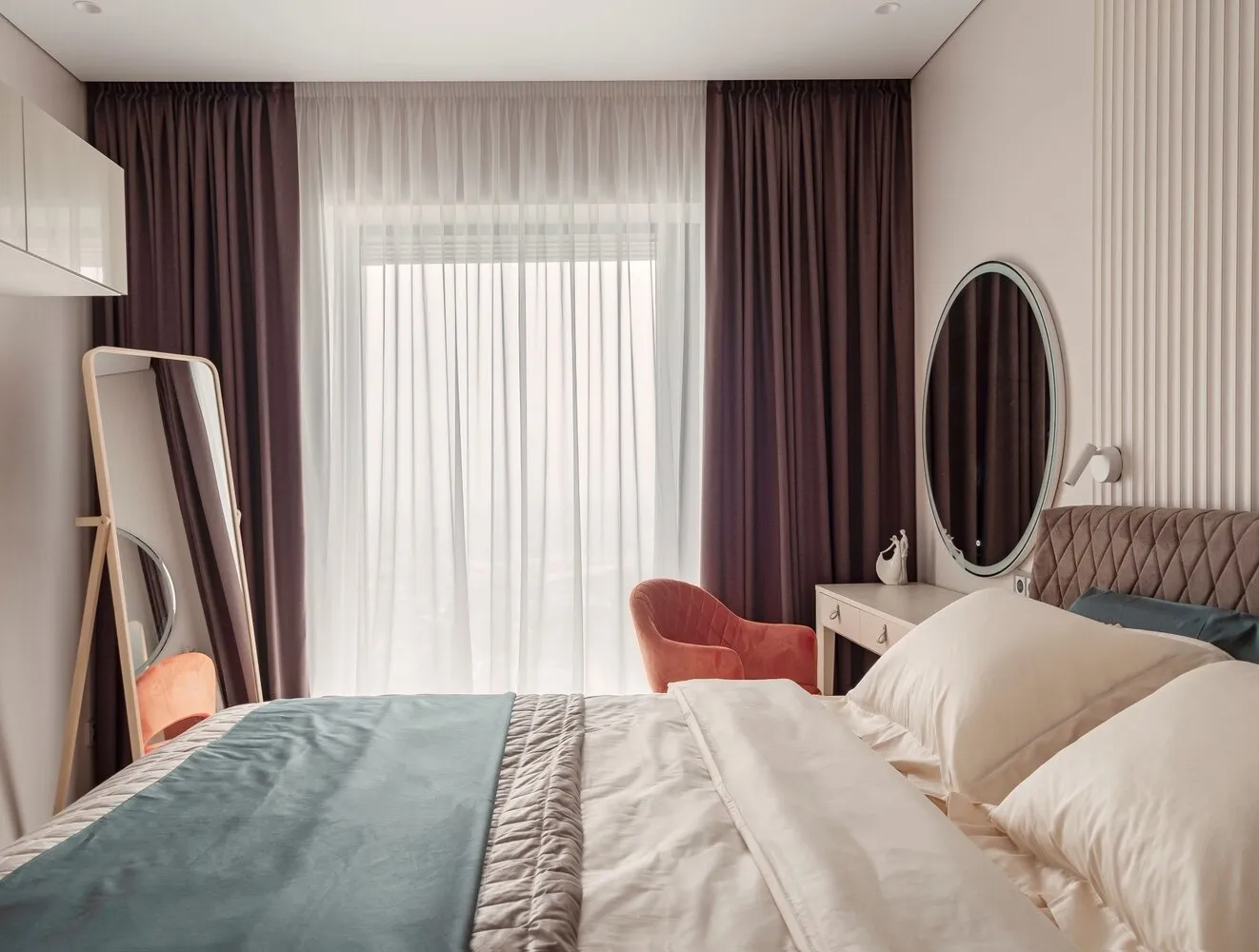 There are no wardrobes in the bedroom, but there is a spacious walk-in closet adjacent to it. This was also not done by chance: in the bedroom, a person should rest, so we wanted to avoid an abundance of unnecessary details and furniture.
There are no wardrobes in the bedroom, but there is a spacious walk-in closet adjacent to it. This was also not done by chance: in the bedroom, a person should rest, so we wanted to avoid an abundance of unnecessary details and furniture.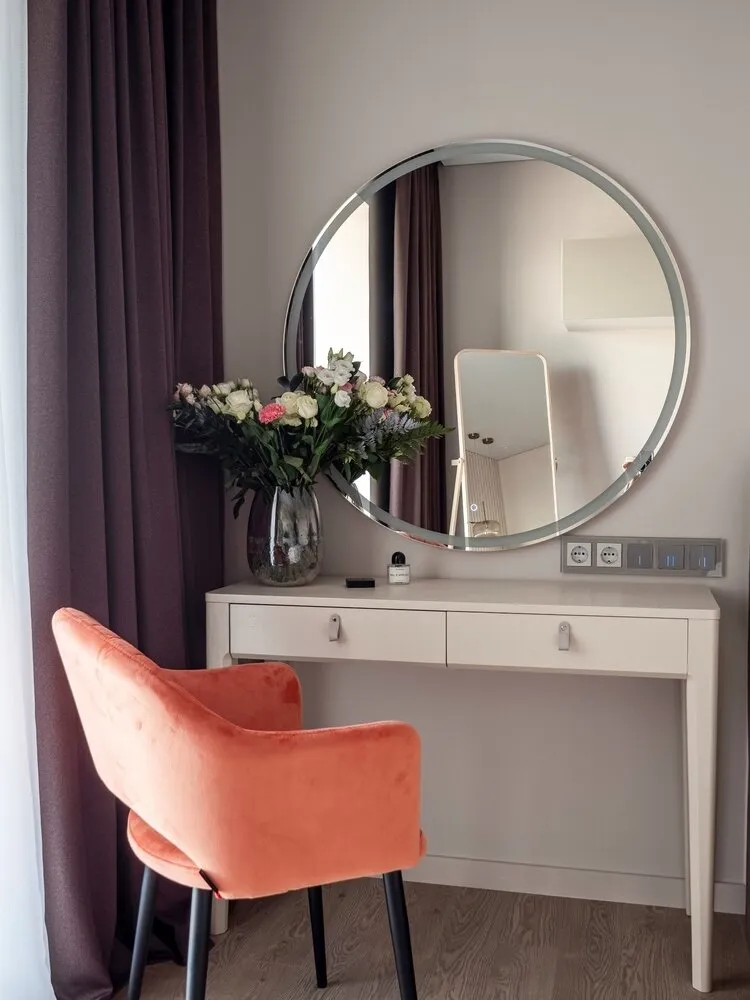 Son's Room
Son's RoomIn the interior of the son's room, strictness is evident, but there is also a light playfulness. The burgundy wall adds charm and warmth to the space. The main wish was to leave the room as free and functional as possible. Therefore, a P-shaped cabinet was placed in the headboard area, quite spacious, with open shelves for books, a record player, and other small items. The cabinet also serves a technical function: in the upper part of it, a ventilation duct is hidden.
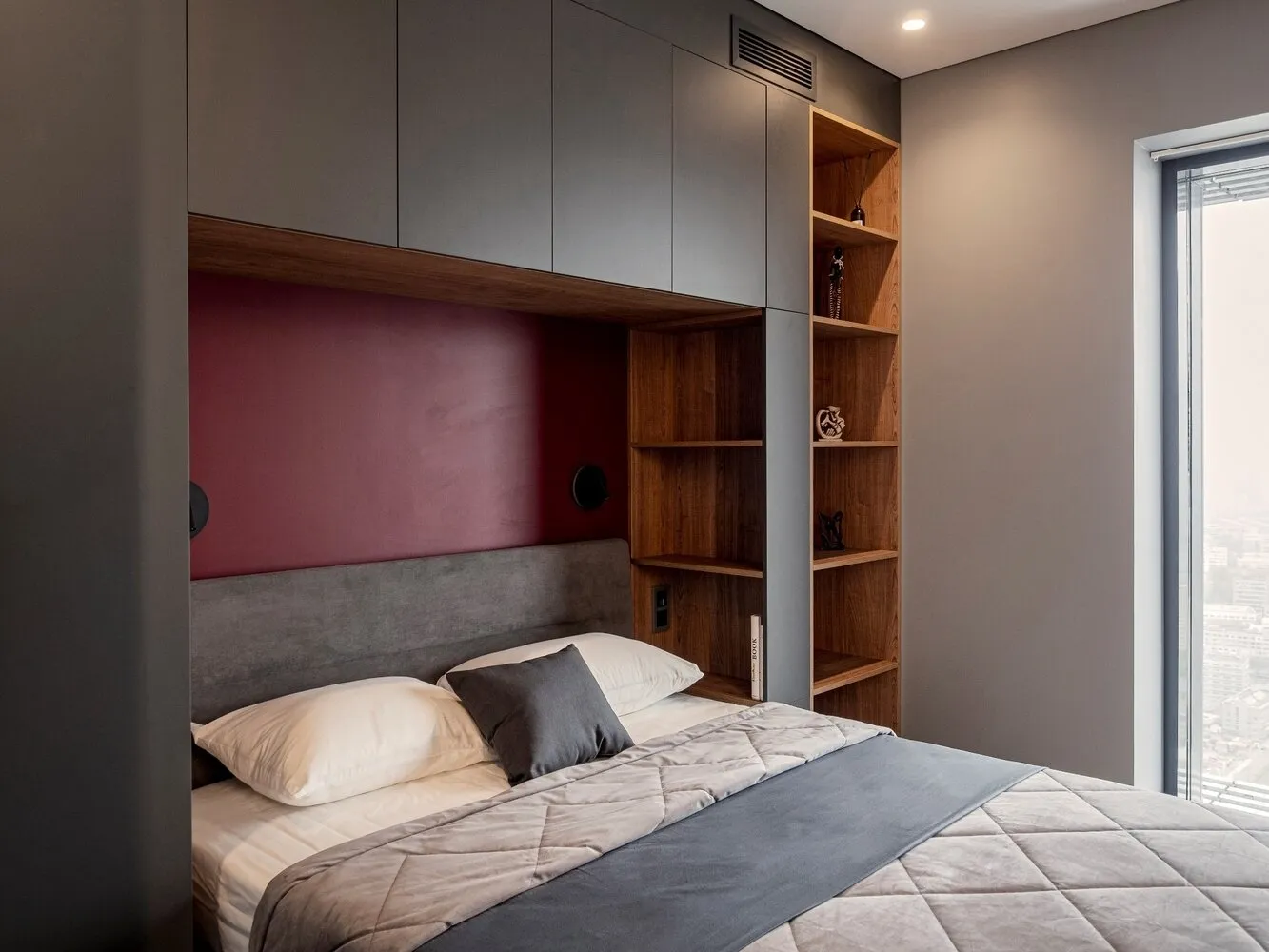
A double bed with a 160×200 cm mattress was placed in the niche. Opposite the bed is a desk and a TV zone with a gaming console. All this fits in an area of 13 square meters. Despite that, there is no feeling of cramped space. The room turned out very cozy. Air is added with a mirror with backlighting.
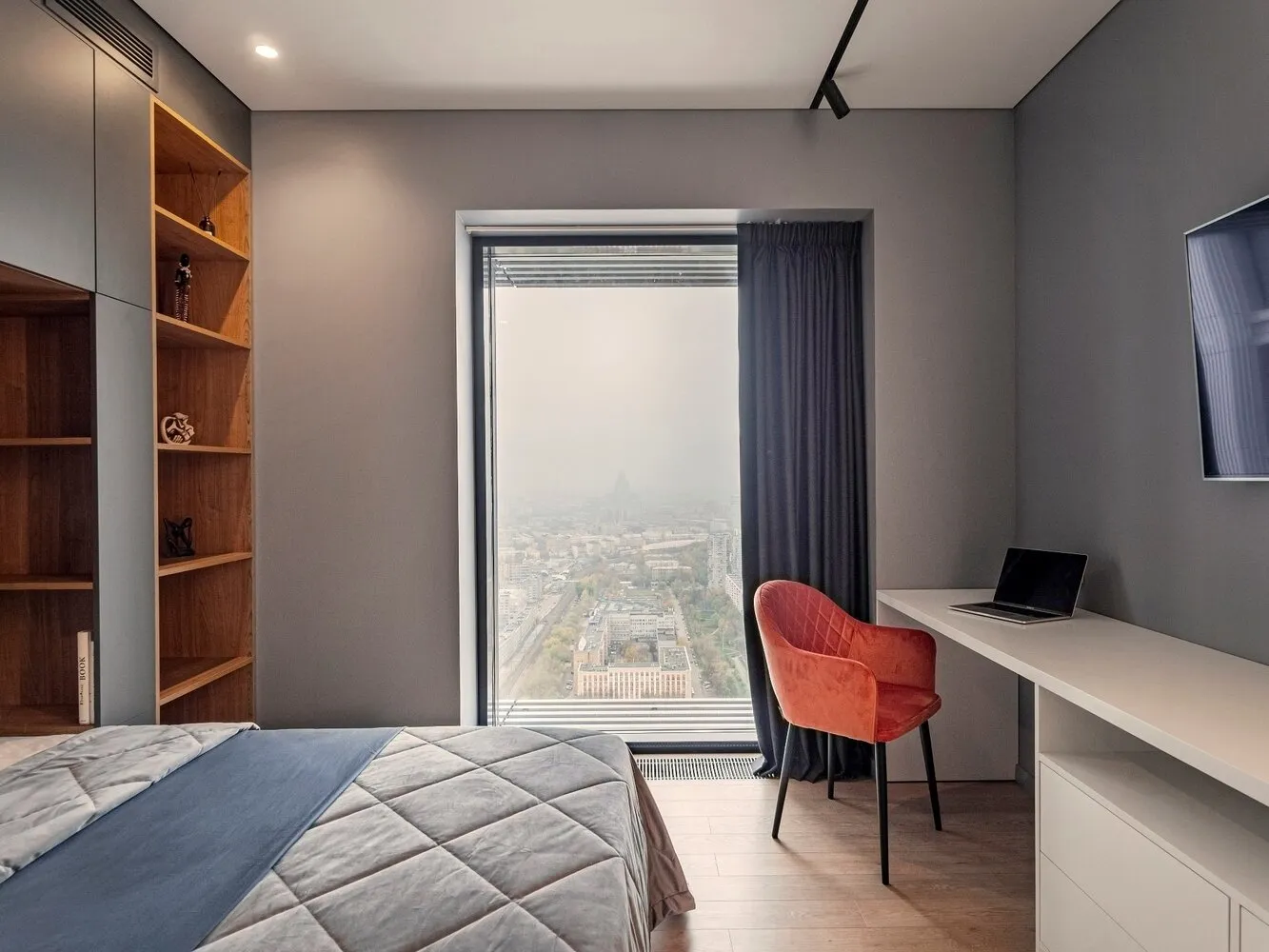
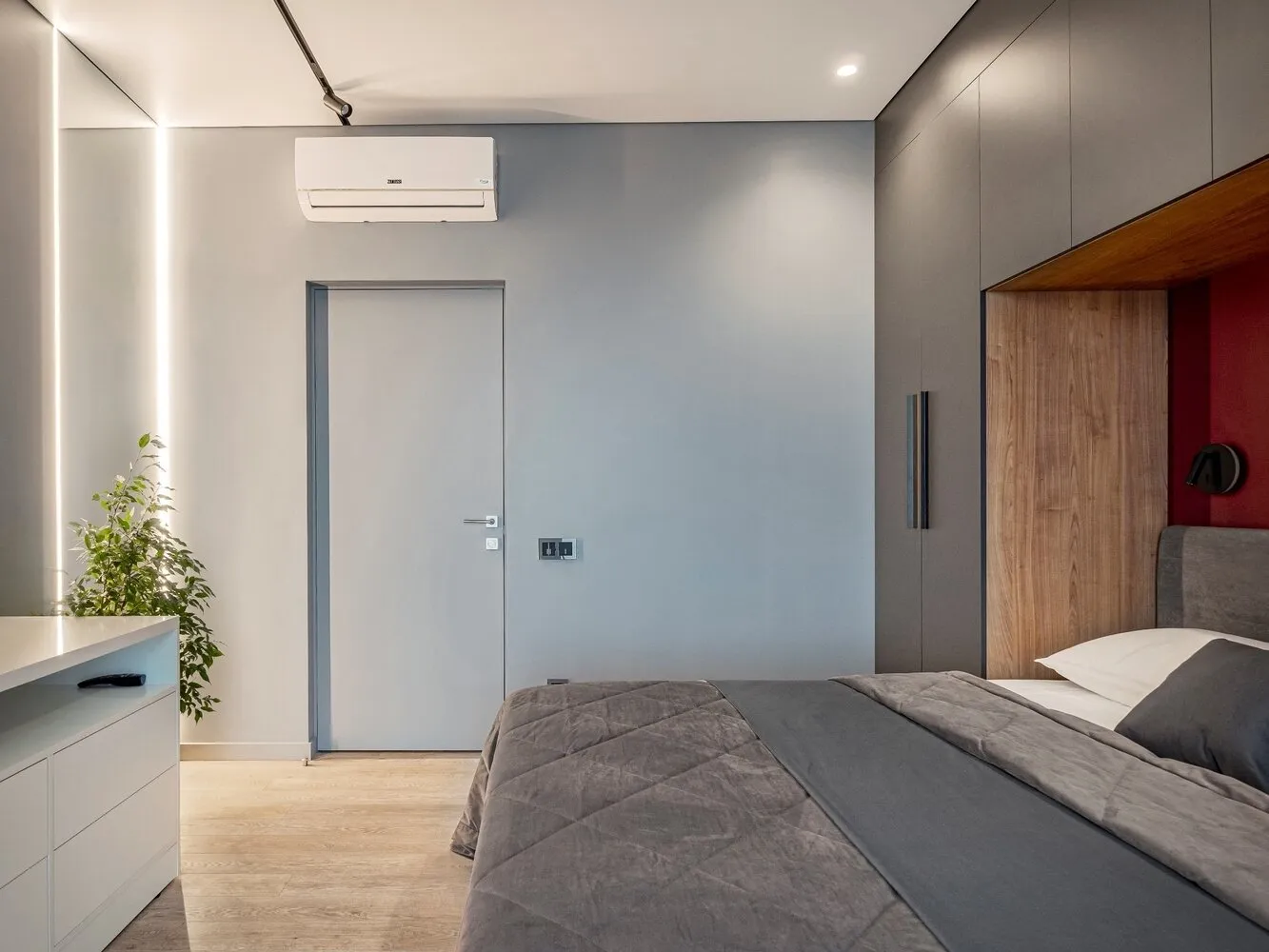 Bathrooms
Bathrooms"For me, it is important to have a separate 'dirty zone' in the apartment, that is, the entry hall. So that a person entering the apartment from the street can calmly take off their shoes, remove their outer clothing and not intersect with this zone in further activities. In the initial layout, the entrance to one of the bathrooms was exactly in the entry hall zone — this was corrected,"" says the designer.
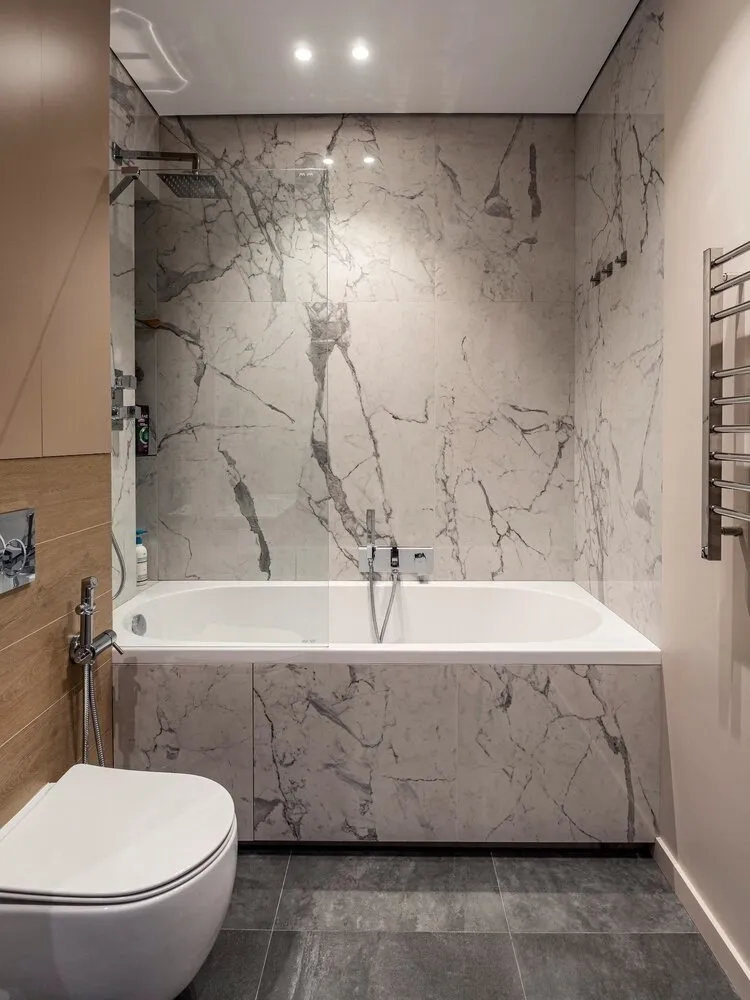
The main bathroom has a large bathtub measuring 80×180 cm. There is a floating effect around the tub: the lower part was deepened and made like a base — both beautiful and convenient, there is space to put your feet.
For the shower area, a top tropical shower and hand shower were installed. There is also a spacious niche for shampoos, sponges — everything is within reach but not eye-catching.
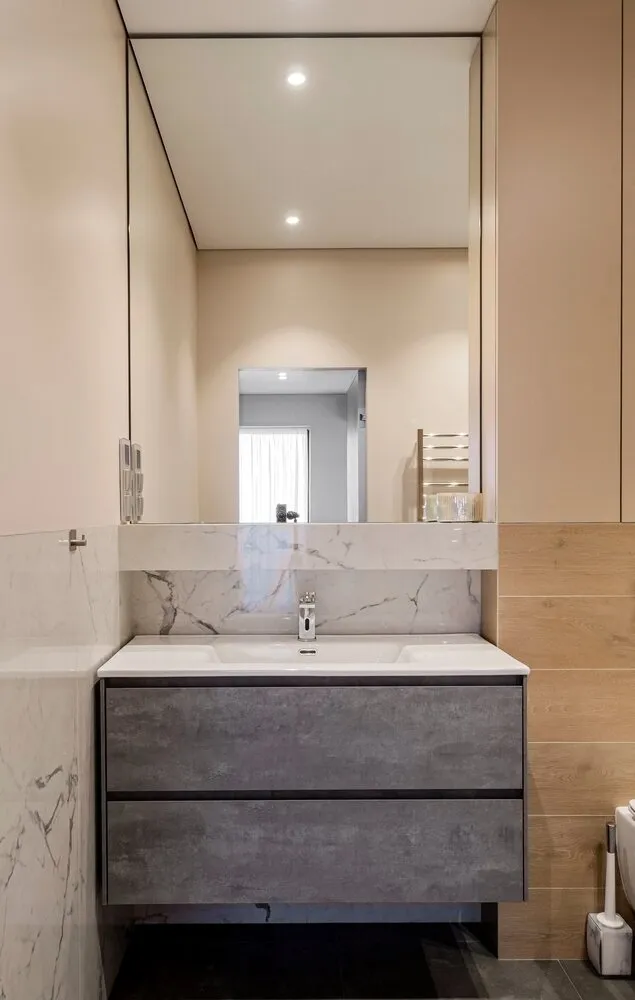 Near the sink, there is never enough space, it is always scarce. Therefore, a solution with a shelf in the construction style was implemented, it is unobtrusive and functional. Above the toilet is a spacious cabinet for everything needed in the bathroom. The cabinet was custom-made.
Near the sink, there is never enough space, it is always scarce. Therefore, a solution with a shelf in the construction style was implemented, it is unobtrusive and functional. Above the toilet is a spacious cabinet for everything needed in the bathroom. The cabinet was custom-made.The second bathroom turned out very unusual — the dominant color is dark blue. It is worth noting that this space is not just a guest bathroom. Here, the utility block was placed — to the right of the wall, there is a cabinet in the color of the walls and ceiling. Inside, there is a washing machine with a dryer function, a boiler in case of hot water outage, a storage compartment for the vacuum cleaner with a socket for charging the battery, and closer to the wall — a distribution manifold for cold and hot water.
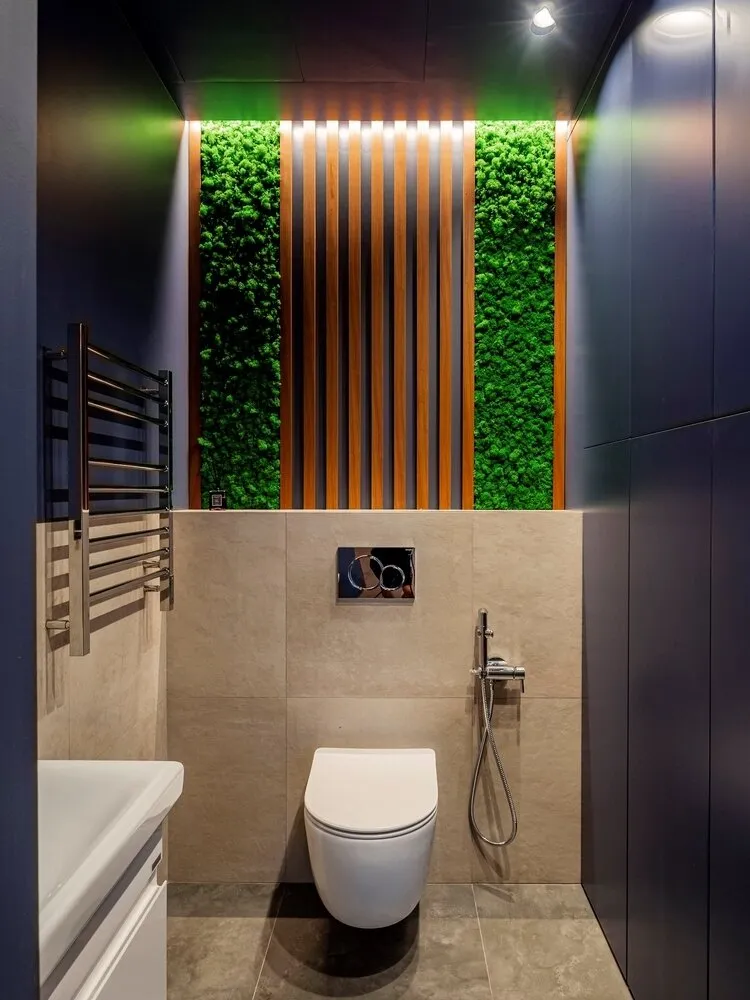 On the floor and walls, ceramic granite in a concrete format of 60×60, paint, and stabilized moss. Caring for moss is very simple — don't touch it and don't over-dry the space. Dust doesn't accumulate on it, but if this happens, you can simply blow it off with a hair dryer.
On the floor and walls, ceramic granite in a concrete format of 60×60, paint, and stabilized moss. Caring for moss is very simple — don't touch it and don't over-dry the space. Dust doesn't accumulate on it, but if this happens, you can simply blow it off with a hair dryer.Entry Hall and Corridor
In the entry hall, an important element is a large spacious wardrobe for outerwear, shoes, hats, gloves. The wardrobes here are custom-made from LDP with a wood imitation finish. The floor is ceramic granite 80×80 cm with a marble pattern: it adds graphic elements, depth, and dynamics. On the wall opposite from the wardrobes, a hanging cabinet for small items, an accent pouf, and a mirror are placed.
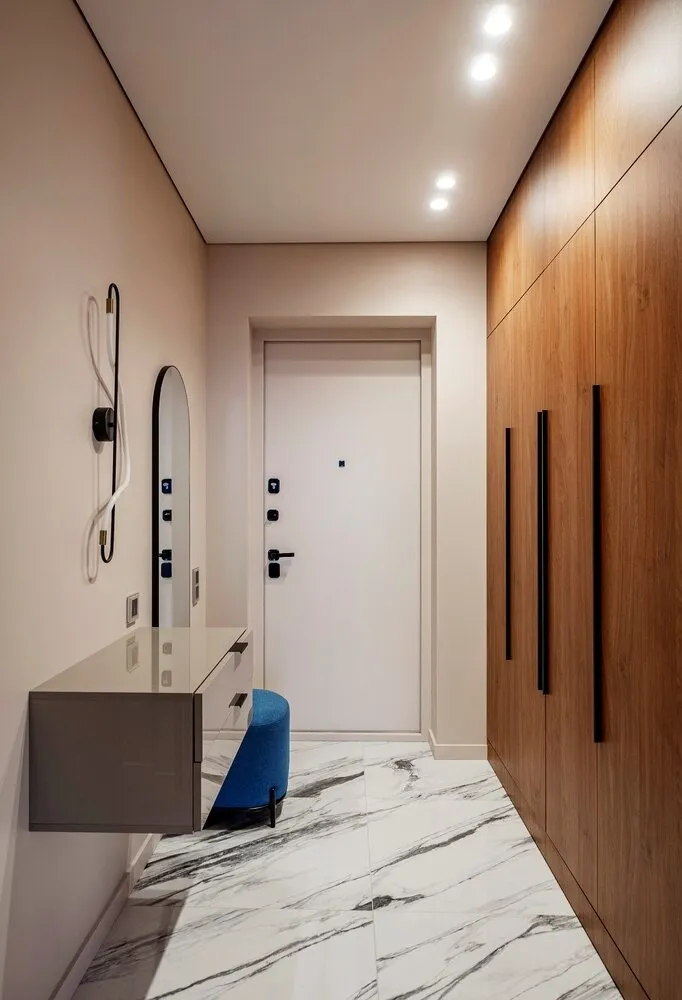
Opposite the entrance door is a wall that continues into the living room. It is made with an imitation of panels. "To implement this solution is very simple — you need a P-shaped metal profile and a recess in the wall. The profile is installed into the created recesses and painted in the color of the walls. This way, we added details and depth,"" says the designer.
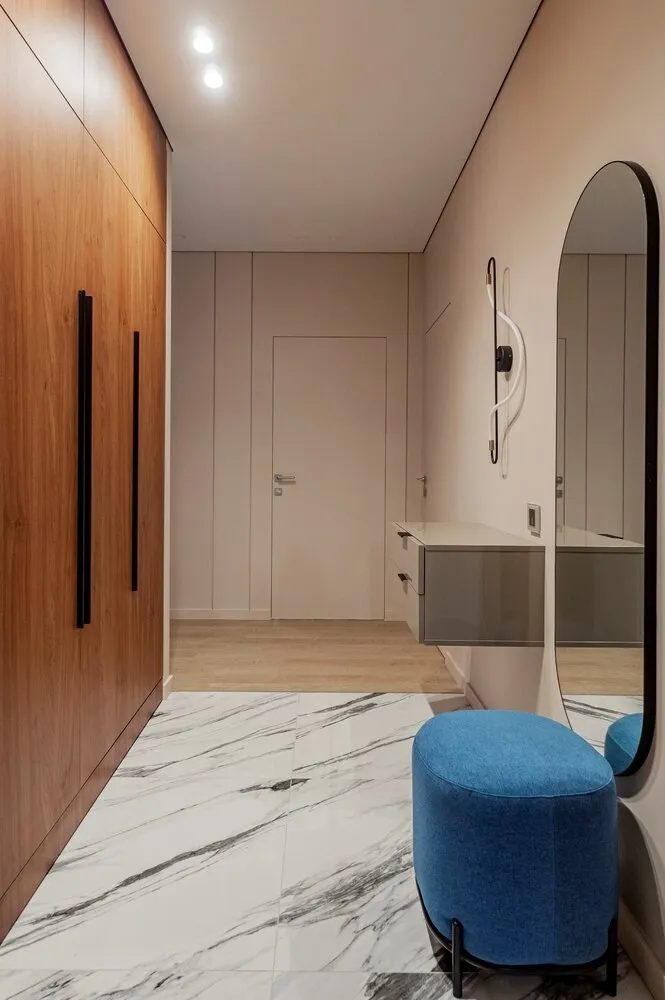
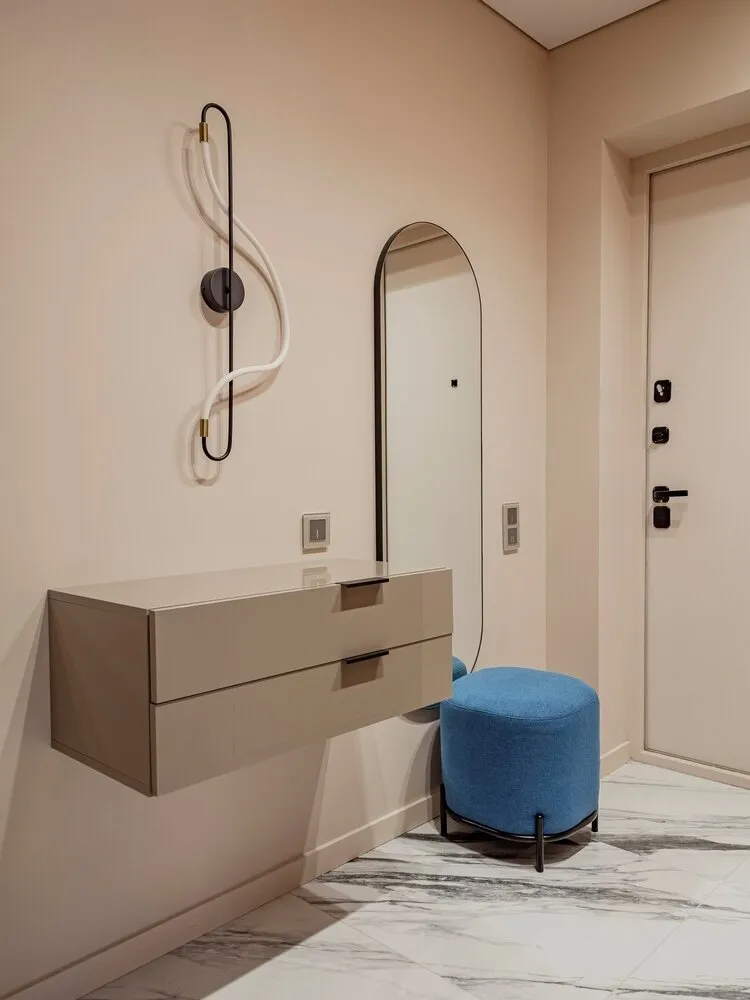 Brands Featured in the Project
Brands Featured in the ProjectKitchen
Flooring: ceramic granite, Vitra
Furniture: table, SK DESIGN; chair, DEEPHOUSE
Kit: "All Furniture Is Here"
Appliances: refrigerators and dishwasher, stove, Schaub; convection oven, Weissgauff
Faucets: Paulmark
Sink: Grandex
Living Room
Finishing: paint, Tikkurila
Flooring: laminate, Clix Floor
Furniture: sofa, pouf, TV cabinet, console, all — SK DESIGN
Lighting: spotlights, ITALLINE; wall sconce, Odeon Light
Bathrooms
Finishing: ceramic granite, Italon
Flooring: ceramic granite, Italon
Bathroom Furniture: BelBagno
Plumbing: toilet, Ceramica Nova; installation, Geberit; Kolpa San
Faucets: faucet, Lemark
Entry Hall
Finishing: paint, Tikkurila
Flooring: ceramic granite, Italon
Furniture: pouf, Claudio Bellini, console, SK DESIGN; mirror, Banska
Lighting: wall sconce, Odeon Light
Bedroom
Finishing: paint, Tikkurila
Flooring: laminate, Clix Floor
Furniture: bedside tables and vanity table, THE IDEA; floor mirror, IKEA
Textiles and Decor: bed linen, Togas
Lighting: wall sconce, Arlight
Guest Room
Finishing: paint, Tikkurila
Flooring: laminate, Clix Floor
Furniture: bed, Divan.ru; cabinet and table on order, "All Furniture Is Here"
Lighting: wall sconce, Crystal Lux
Would you like your project to be published on our website? Send photos of the interior to wow@inmyroom.ru
More articles:
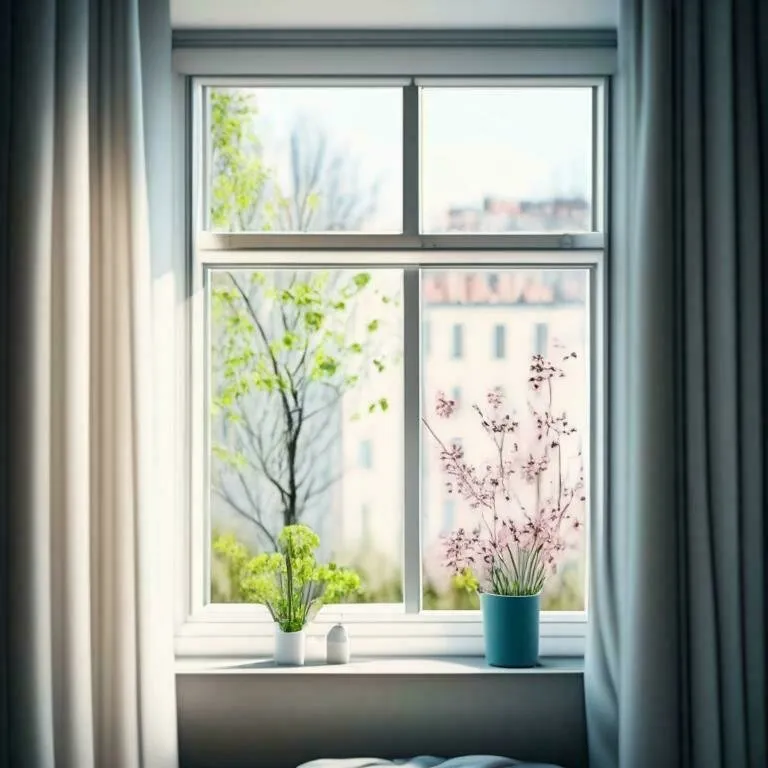 Guide to Cleaning Windows After Winter: 5 Simple Steps
Guide to Cleaning Windows After Winter: 5 Simple Steps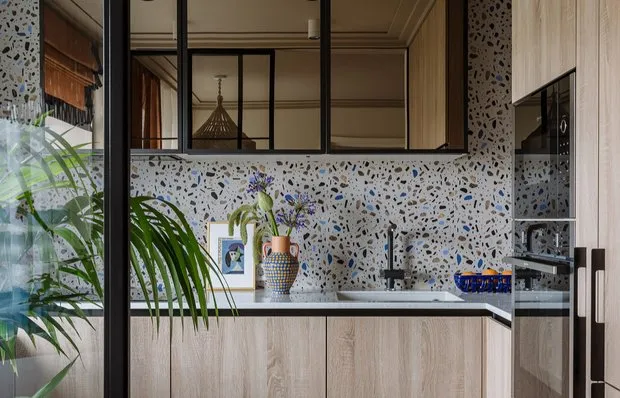 Incredibly Stylish and Functional Kitchen, 6.6 sqm
Incredibly Stylish and Functional Kitchen, 6.6 sqm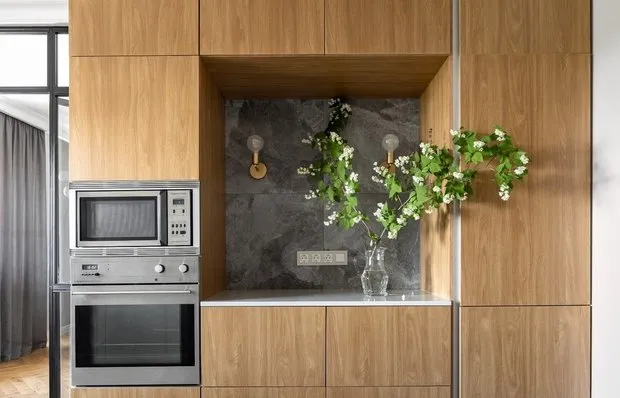 Before and After: Thoughtful Renovation of a 52 sqm Apartment
Before and After: Thoughtful Renovation of a 52 sqm Apartment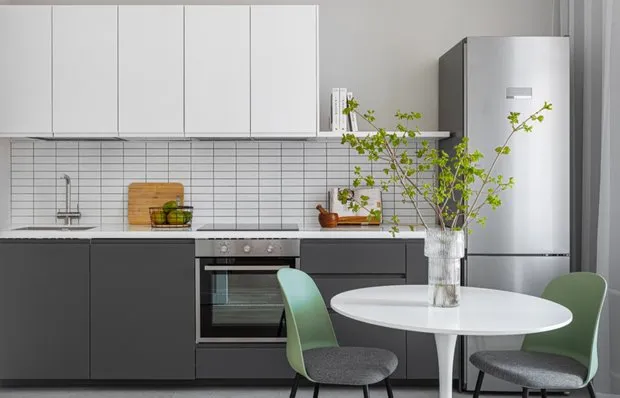 Bright 2-room apartment 65 m² in Scandinavian style
Bright 2-room apartment 65 m² in Scandinavian style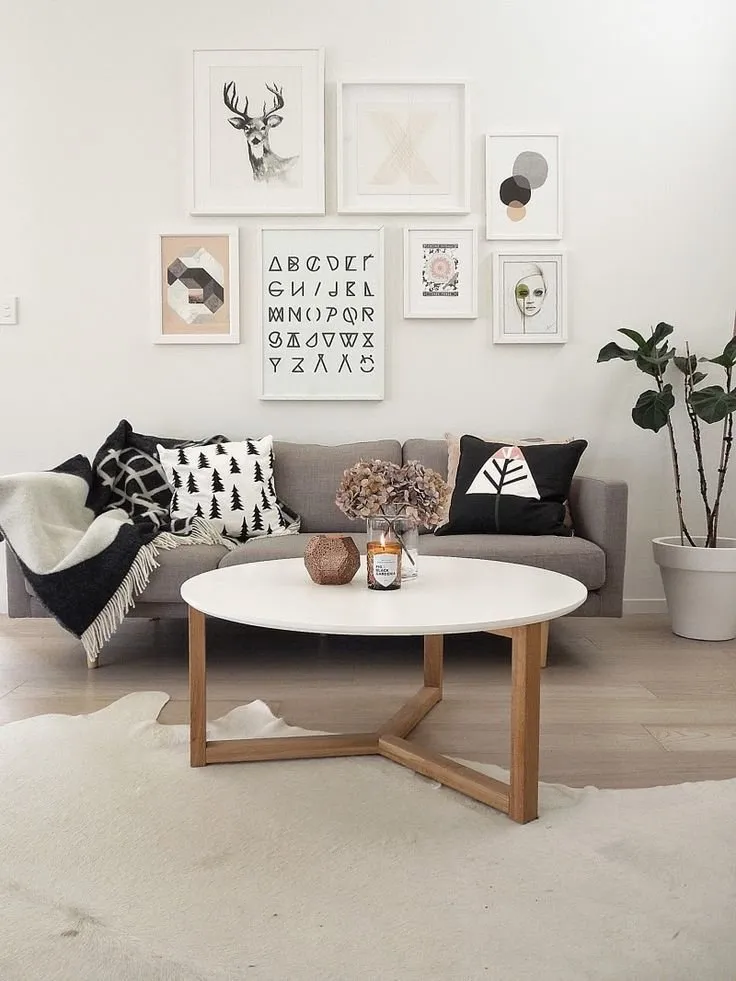 8 Tips for Creating a Wall Gallery with Photos and Paintings
8 Tips for Creating a Wall Gallery with Photos and Paintings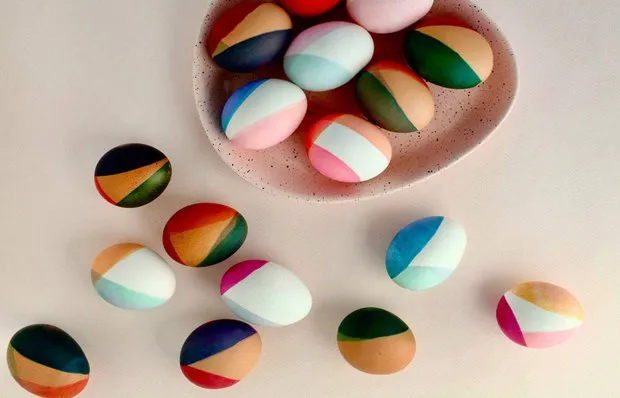 Silk, Shine, and Marble: 8 Unusual Easter Egg Dyeing Ideas
Silk, Shine, and Marble: 8 Unusual Easter Egg Dyeing Ideas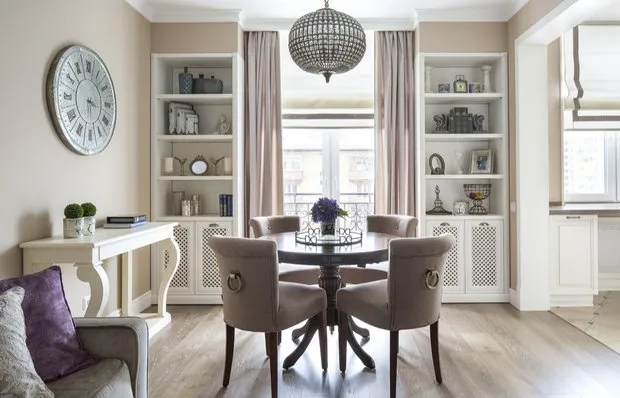 How to Add Style and Sophistication to Interior: 6 Tips from a Designer
How to Add Style and Sophistication to Interior: 6 Tips from a Designer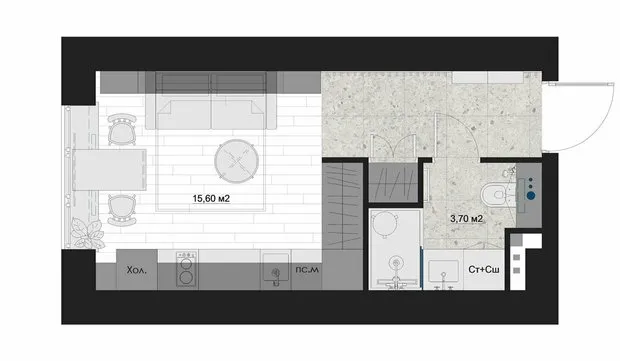 7 Tips from a Designer for Creating Comfortable Housing in Just 19 Square Meters
7 Tips from a Designer for Creating Comfortable Housing in Just 19 Square Meters