There can be your advertisement
300x150
Before and After: Thoughtful Renovation of a 52 sqm Apartment
The designer got rid of the 2000s-style renovation and created a bright and comfortable living space
Designer Alexandra Matushkina, together with her team from Material studio, transformed the interior of a 52 sqm apartment for its owner who plans to live here with her beloved dog. The apartment's feature is a circular layout.
Kitchen-Dining Room Before Renovation
The uniqueness of this project lies in its layout. In the 2000s, customers often merged a three-room and one-room apartment into a single large one with curved walls and multi-level ceilings. Now, the designers were tasked with reversing this—splitting the space back into separate living areas for adult children.
The kitchen and dining area were separated by a semi-circular partition with an opening. This layout was trendy in the 2000s but is no longer aligned with modern functionality and style.
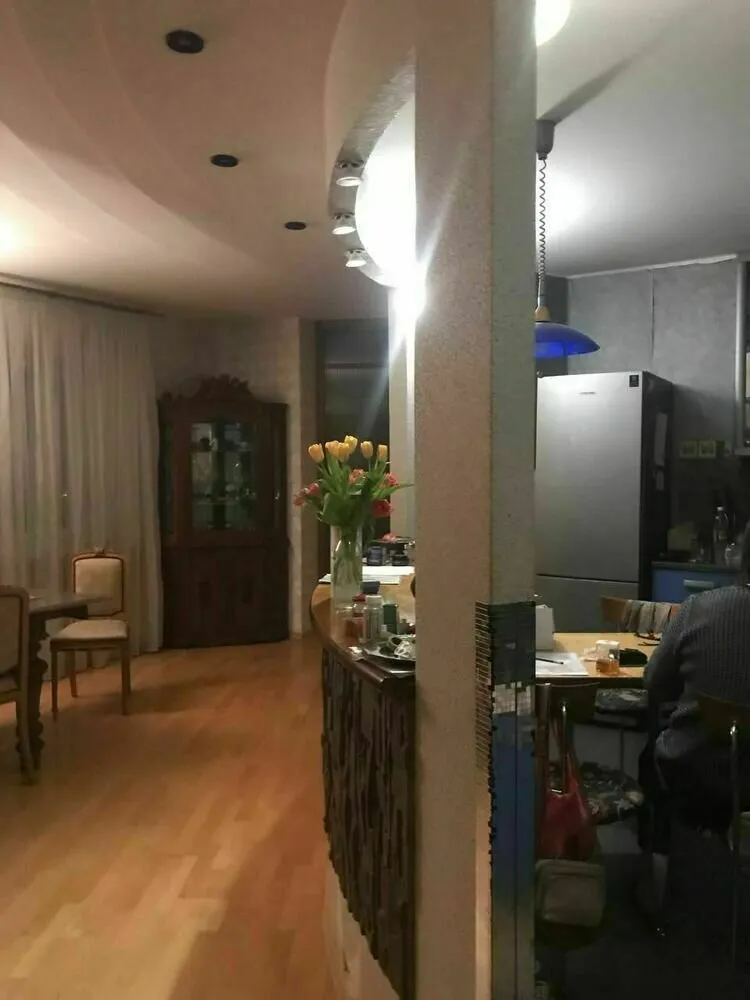
Kitchen-Dining Room After Renovation
The kitchen cabinet was arranged along two walls. One section is the main cooking zone with a sink and stove, while another is for storage and preparing tea, coffee, or toast. Two worktops allow food preparation on both sides—this is a very convenient and functional solution.
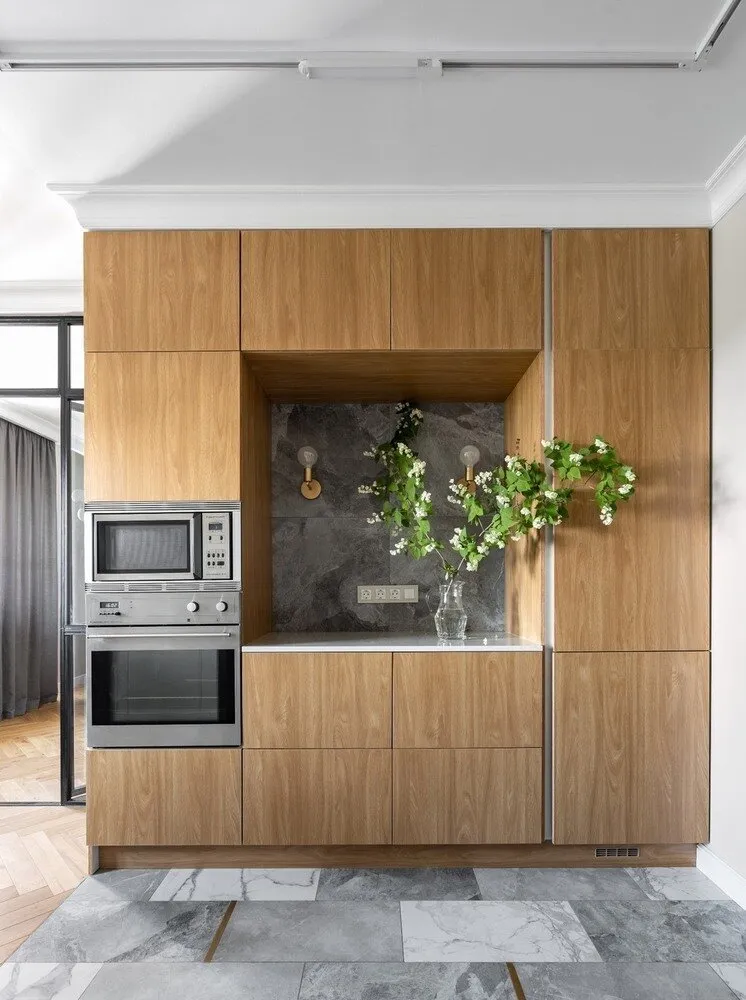
The dining area with vintage chairs and a table was arranged by the window.
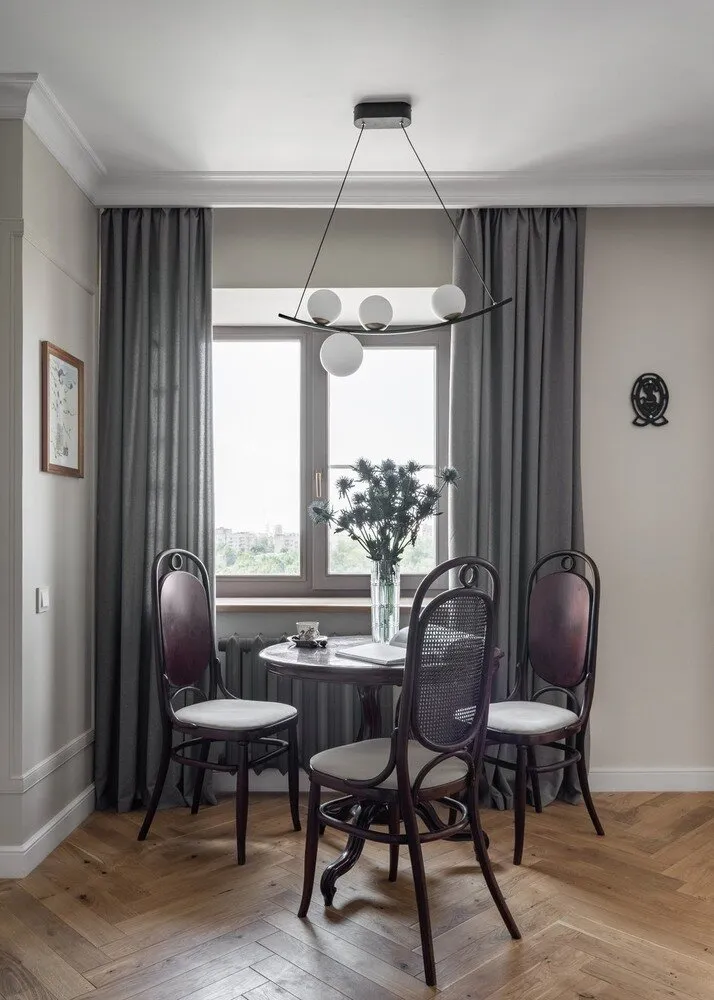
Entrance Hall Before Renovation
The space was overloaded with multi-level ceilings, complex partitions, and dark furniture. Overall, the passage areas seemed cramped.
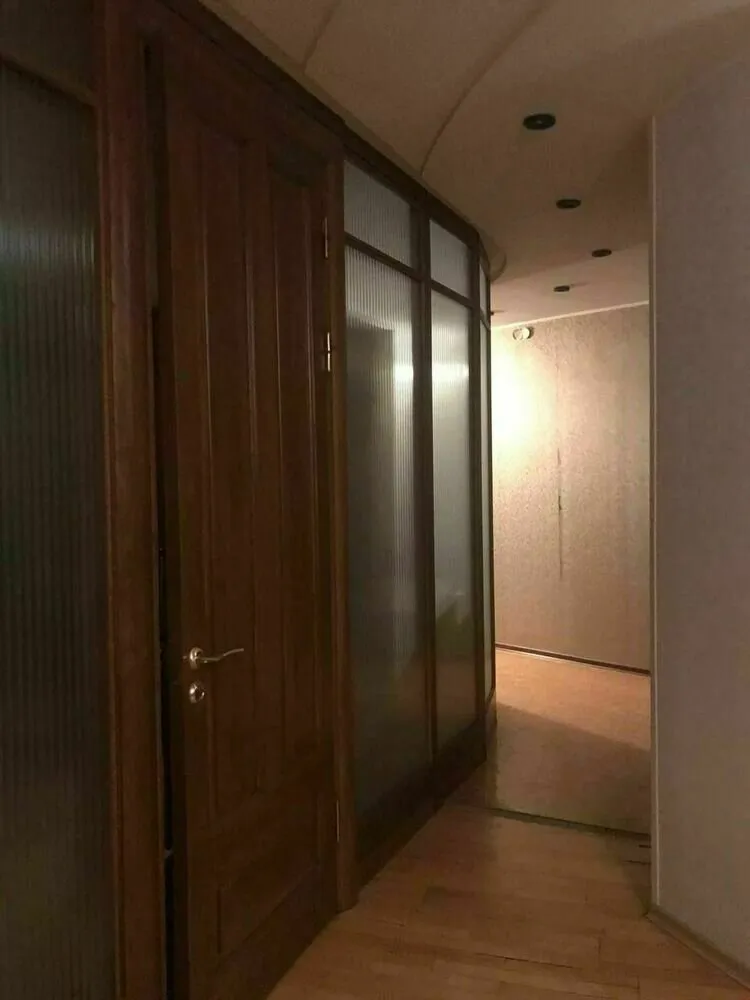
Entrance Hall After Renovation
Storage systems in small apartments are always a challenge. Here, it was solved through thoughtful design of a spacious wardrobe in the bedroom area. A large storage unit was also placed in the entrance hall for outerwear.
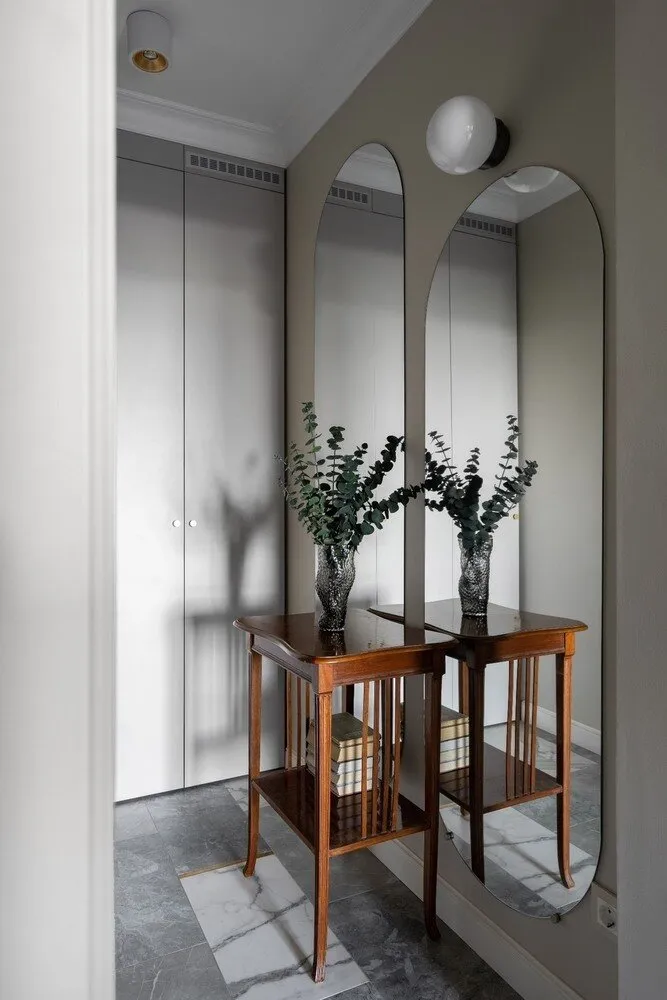
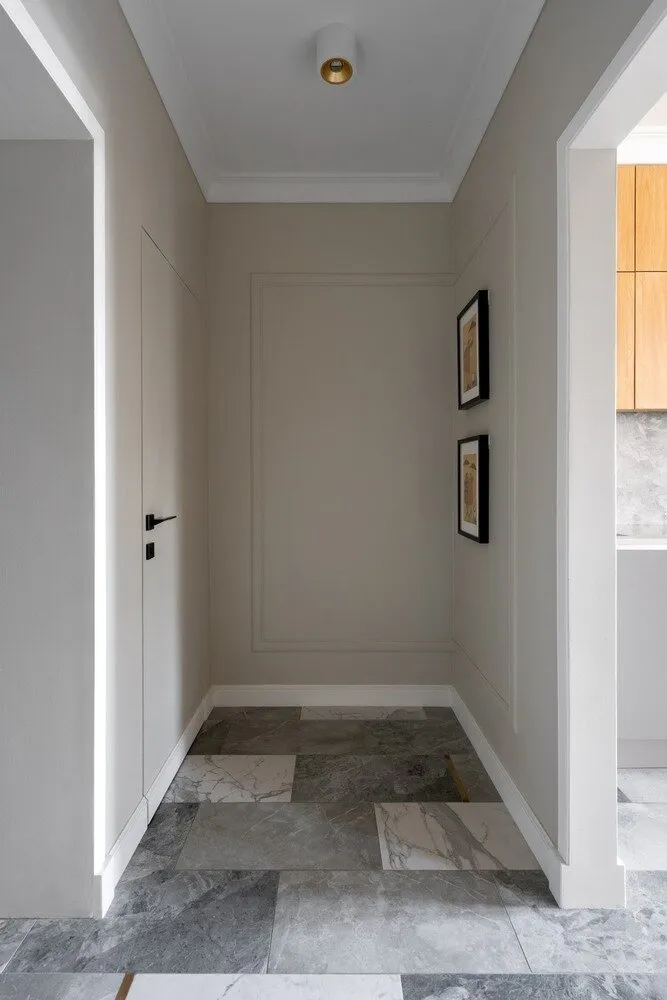
Bathroom Before Renovation
The rooms had an irregular shape and outdated finishes. The goal was to add more light and eliminate clutter.
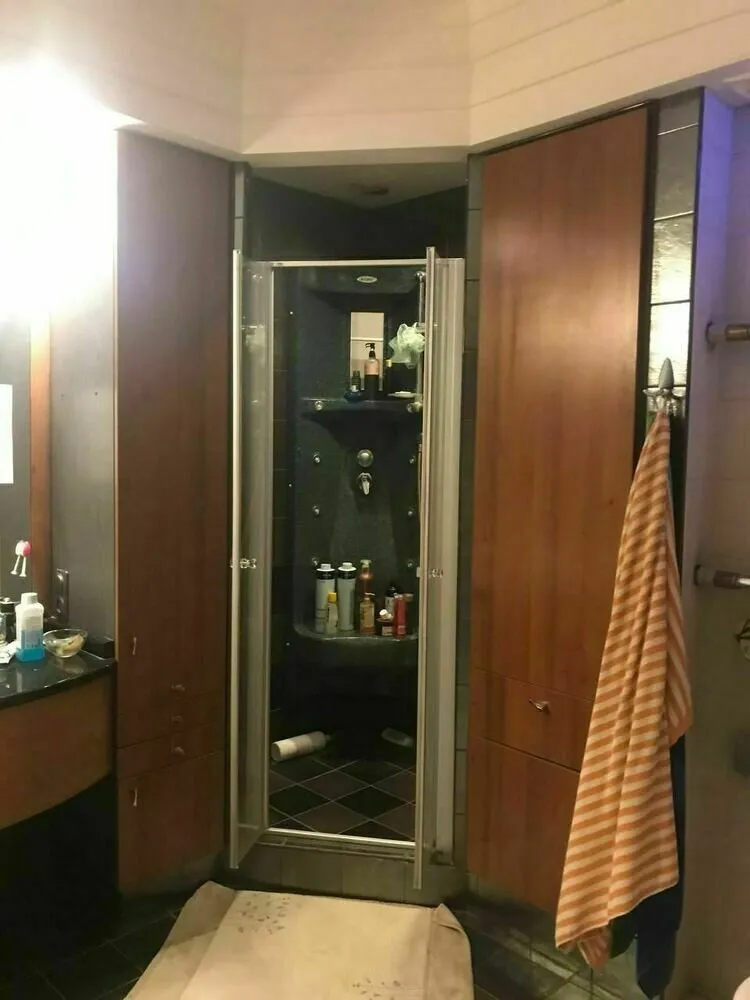
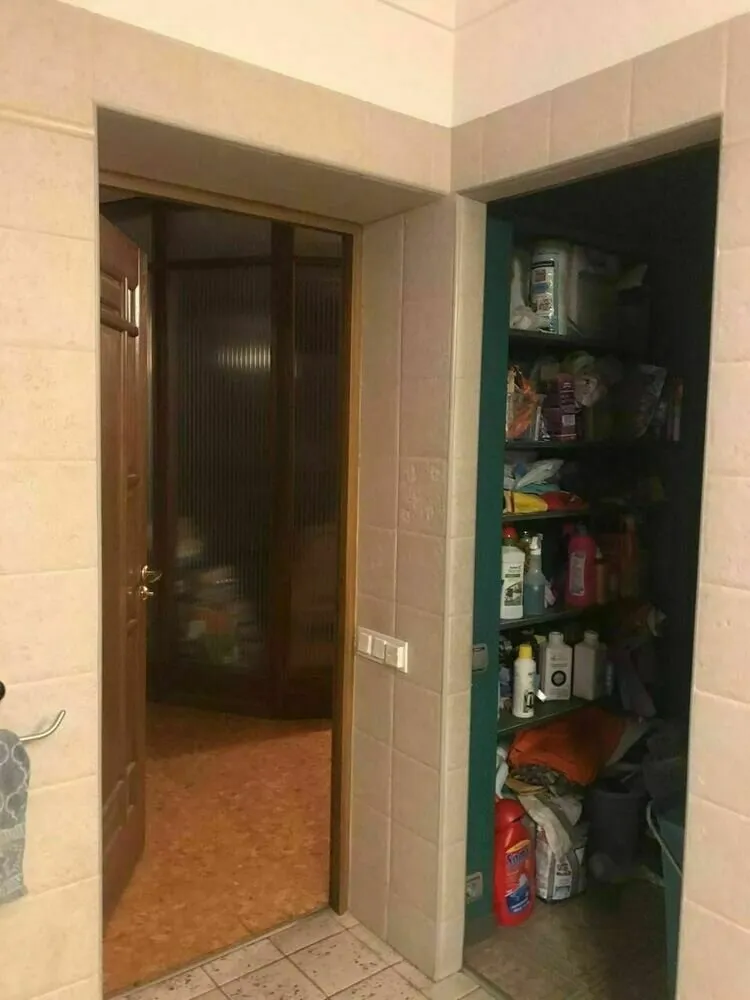
Bathroom After Renovation
As a result of the re-planning, the bathroom, toilet, and tiny corridor were combined into a convenient and comfortable 7.5 sqm bathroom. This allowed for a spacious area for washing up and added decorative lighting.
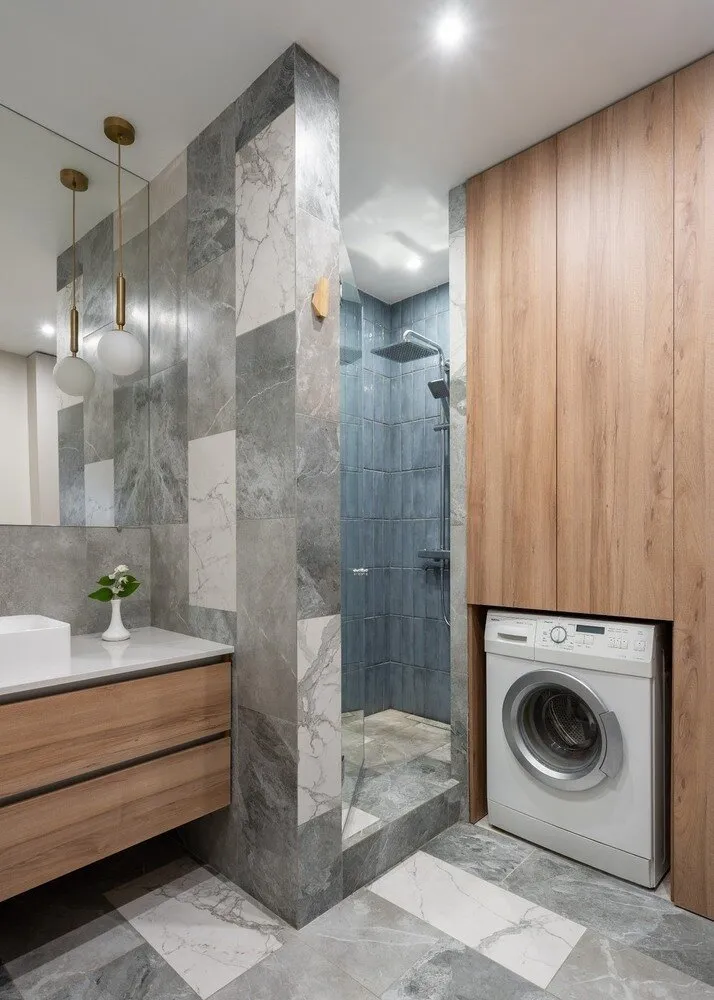
Want to see more details? Check out the full project
More articles:
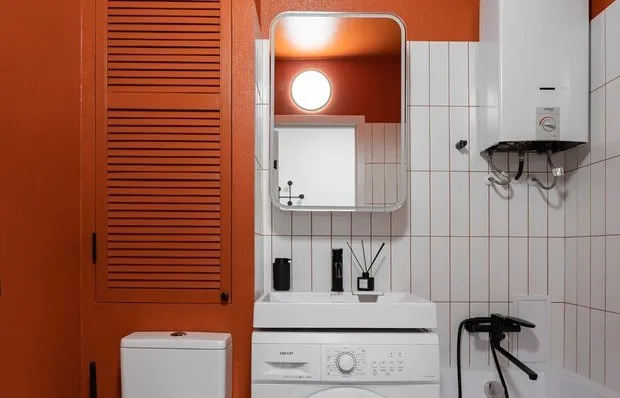 Tiny 3 sqm Bathroom in a Brezhnev-Era Apartment
Tiny 3 sqm Bathroom in a Brezhnev-Era Apartment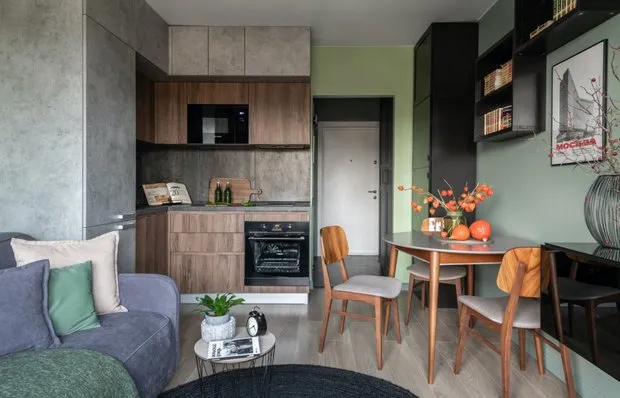 10 Modern Chairs for a Stylish Interior
10 Modern Chairs for a Stylish Interior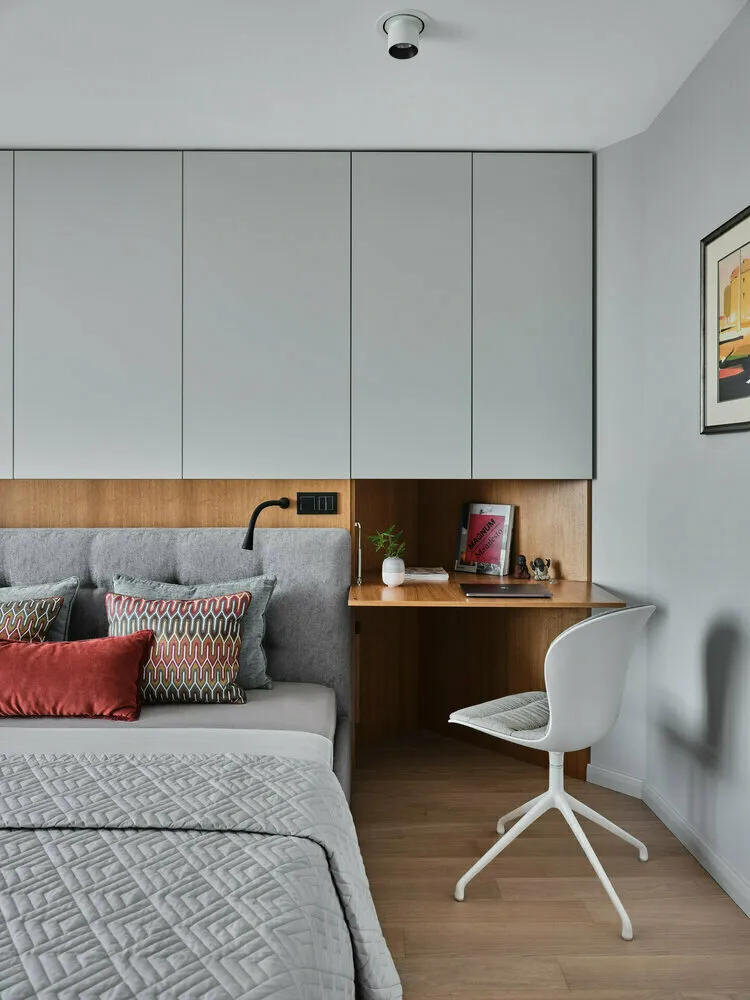 9 Useful Tips Used by Designers in Their Projects
9 Useful Tips Used by Designers in Their Projects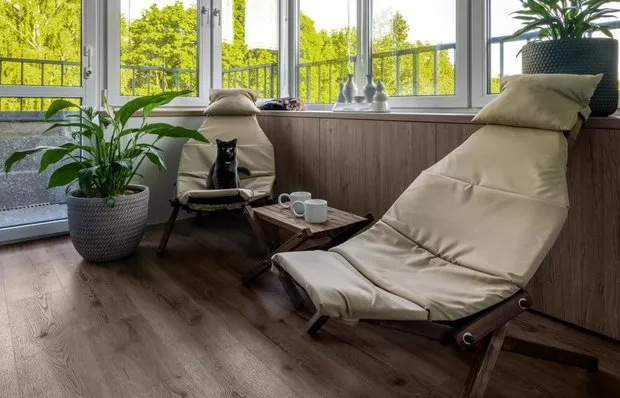 How to Decorate a Balcony: 6 Great Ideas from Designers
How to Decorate a Balcony: 6 Great Ideas from Designers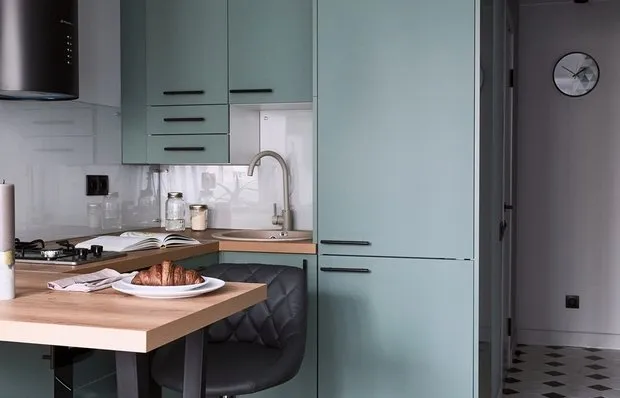 Before and After: Redesigning a 38 m² Studio in a Panel House
Before and After: Redesigning a 38 m² Studio in a Panel House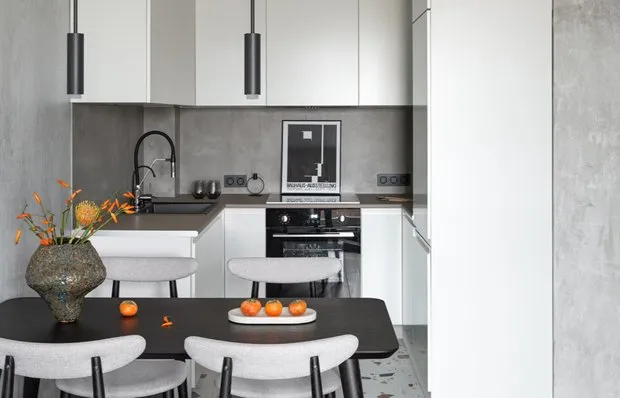 European Studio 46 m² with Trendy Finish
European Studio 46 m² with Trendy Finish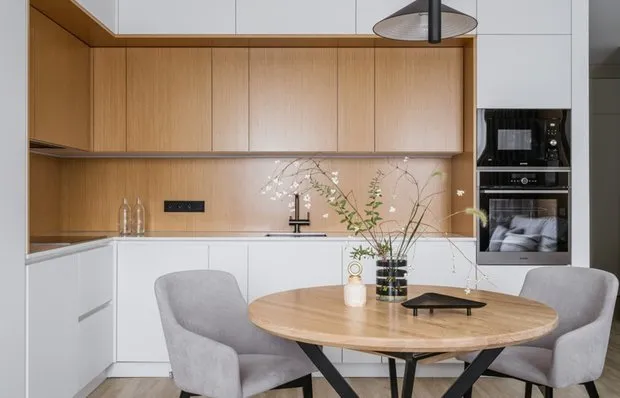 Family Apartment with Light Finish and Wooden Accents
Family Apartment with Light Finish and Wooden Accents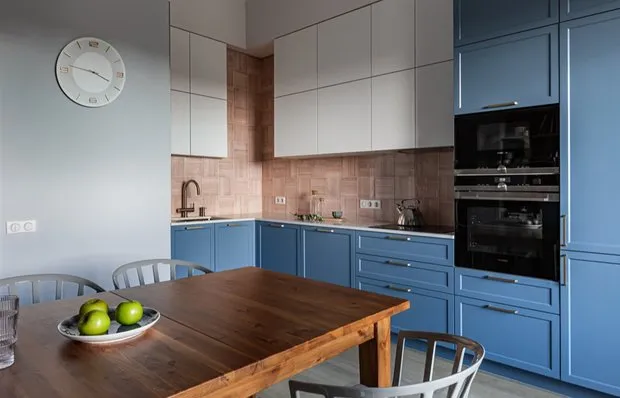 Cozy Kitchen with High Ceilings in Peterhof
Cozy Kitchen with High Ceilings in Peterhof