There can be your advertisement
300x150
Before and After: Redesigning a 38 m² Studio in a Panel House
Nadежda Yashchenko helped the client completely redesign the old apartment and turn it into cozy and functional housing
Nadежda Yashchenko designed a studio in a typical panel house from the 1960s for rental. The budget for the renovation was small, and the time frame was tight. We tell you the details of the renovation.
Kitchen before the renovation:
It had the most ordinary layout — kitchen furniture along one wall. Old furniture, non-integrated appliances, and a washing machine taking up space. The goal was to use the space more functionally and also provide a relaxation zone.
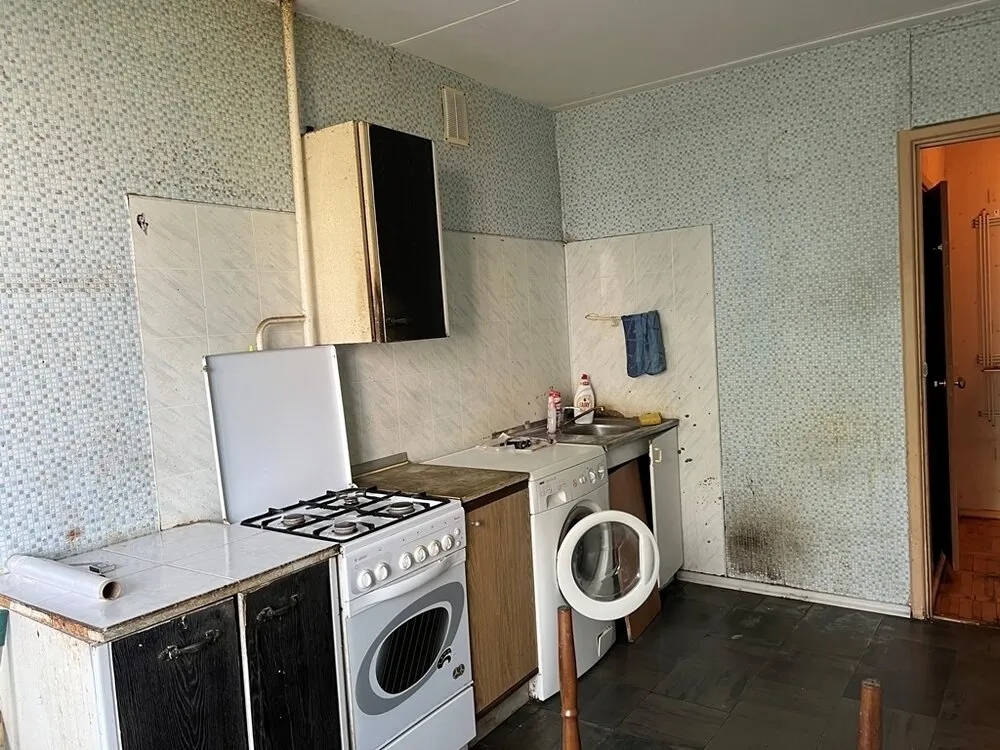
Kitchen after the renovation:
The kitchen was arranged in a 'P' shape. Along one wall, lower and upper cabinets were installed, while the rest of the cabinet was only lower cabinets transitioning into a bar counter. The kitchen is standard, modular, with an integrated refrigerator, oven, and a two-burner cooktop.
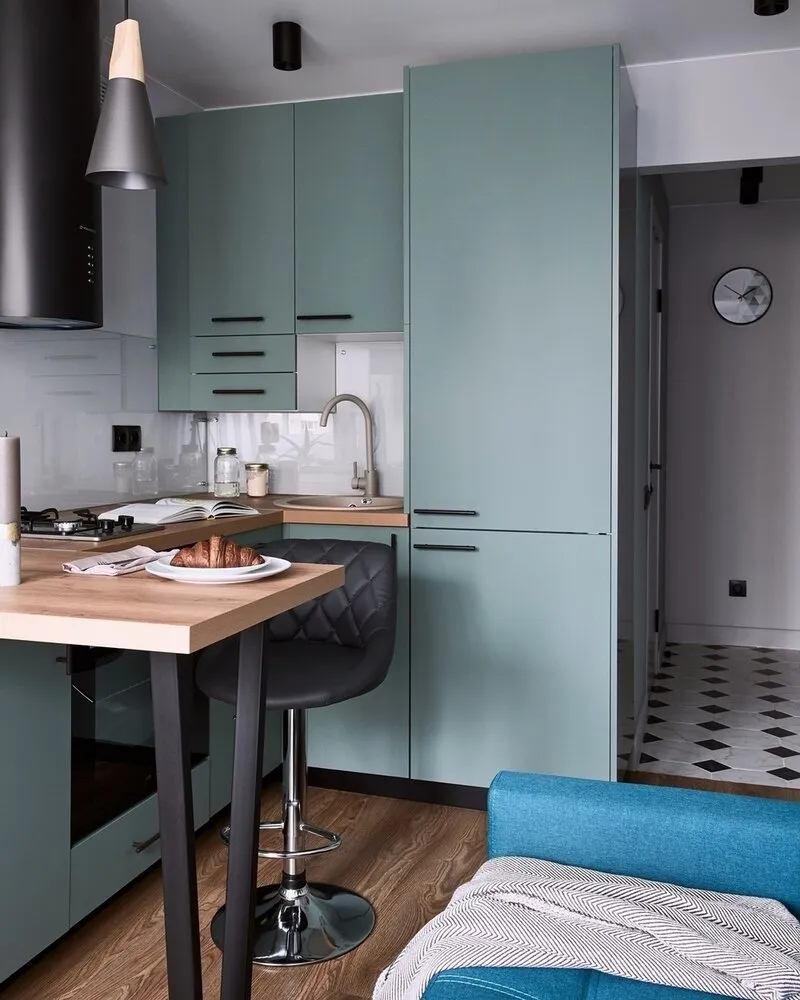
A small sofa was placed in the kitchen. All walls were decorated with paintable wallpapers. Since the apartment is small, only one main color was used — gray. On one wall in the kitchen, a fresco was added, and the color palette matched the cabinet colors.
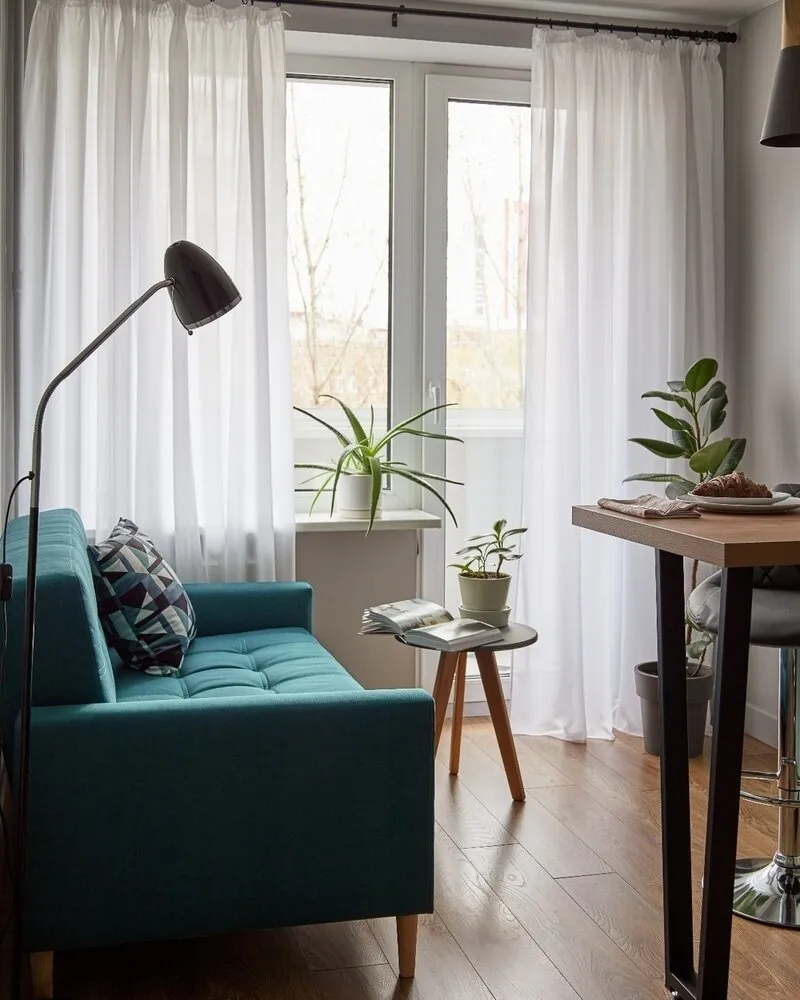
Entrance hall before the renovation:
In the hallway, there was old parquet and low-quality doors. It was necessary to add light to this space.
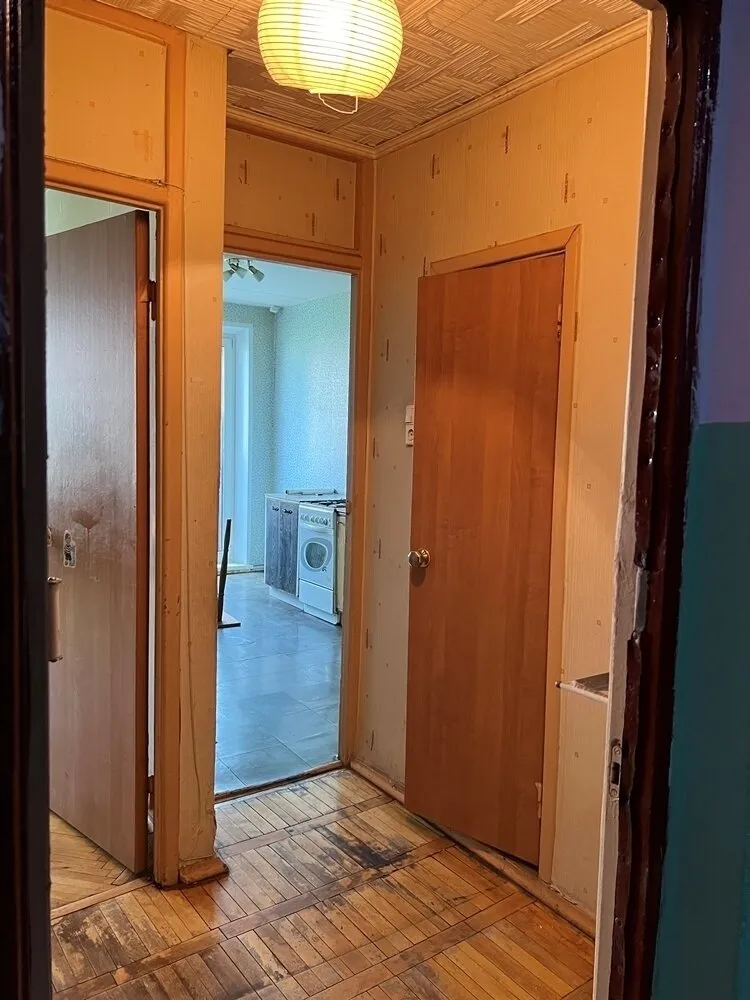
Entrance hall after the renovation:
For the entrance hall, black-and-white tiles were chosen for the floor and the same gray tone of paint as in other rooms. To expand the space, an entrance door with a mirror insert was installed. Lighting is provided by spotlights.
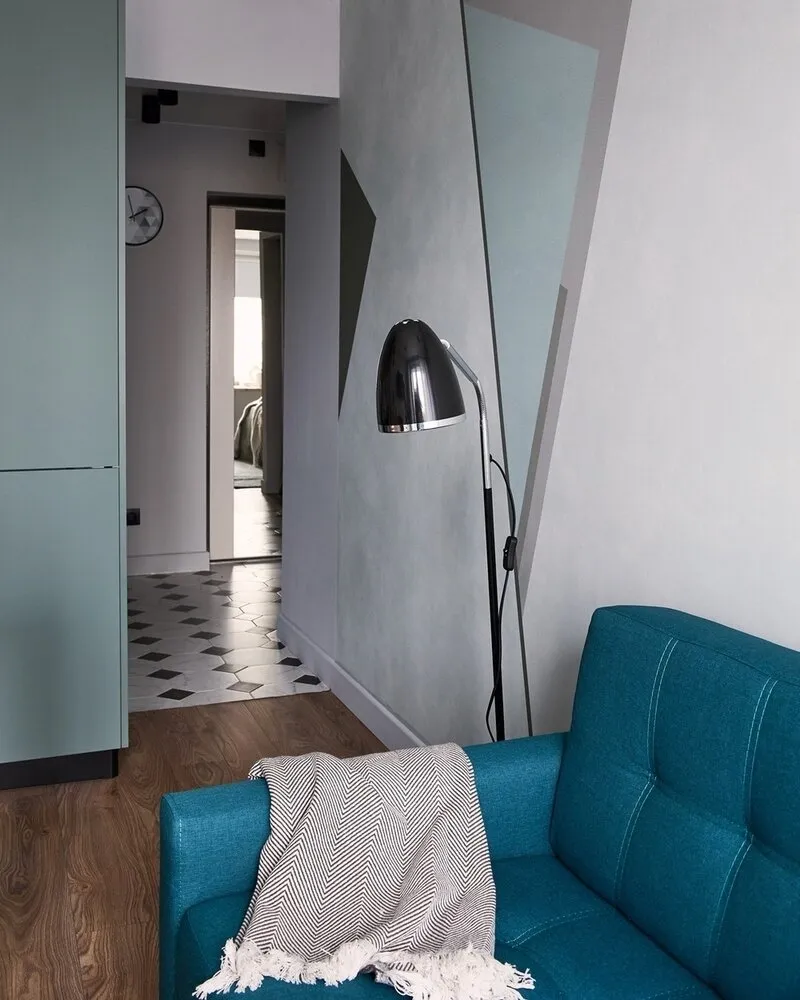
Bedroom before the renovation:
In the living room, there was a niche that the client wanted to use not for placing a bed but for storage.
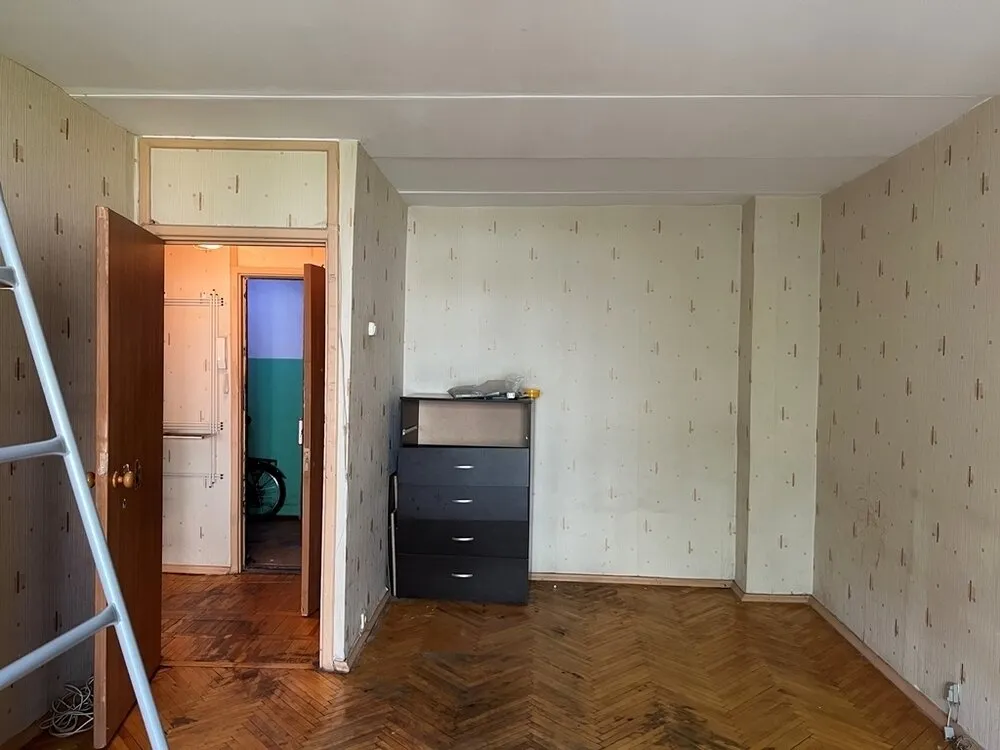
Bedroom after the renovation:
A full bedroom with a large bed was created in the room. The niche was separated by a partition and turned into a wardrobe.
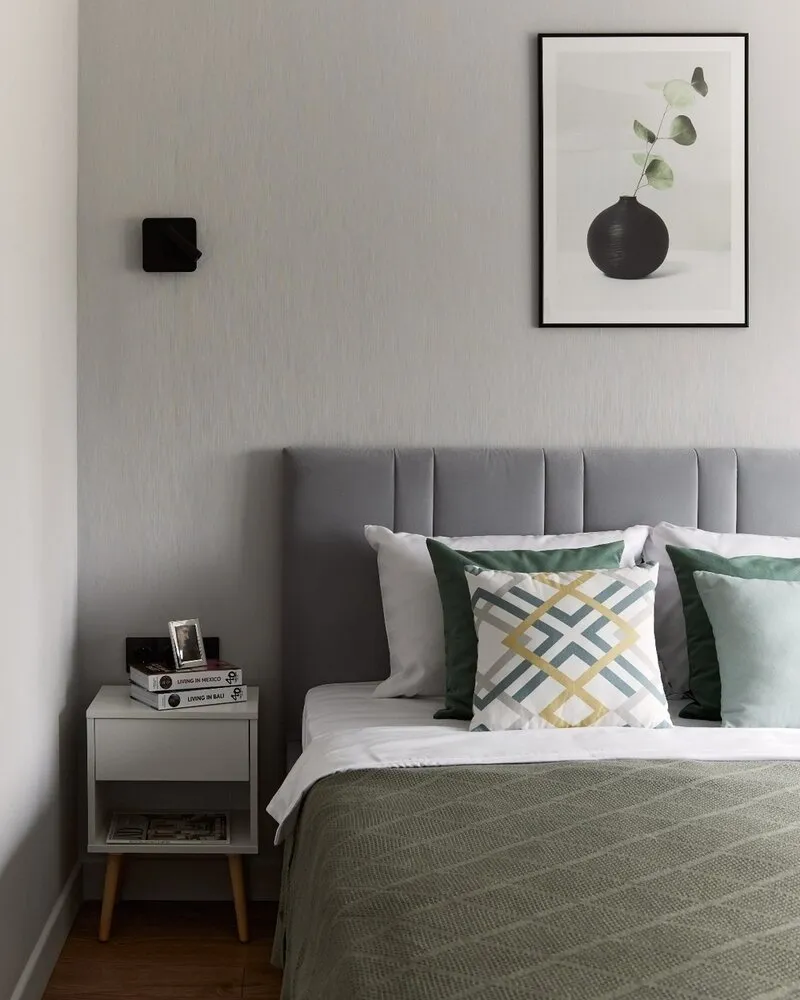
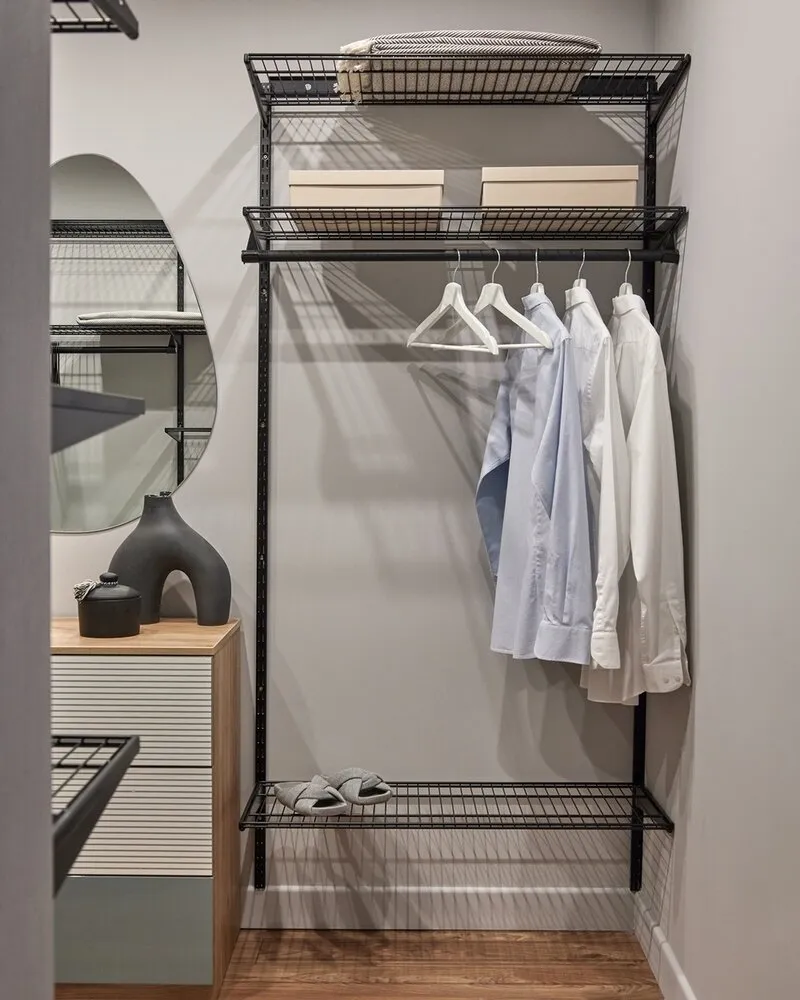
A workspace was needed in the bedroom — for this, a window sill made of furniture board was used, to which additional legs were added.
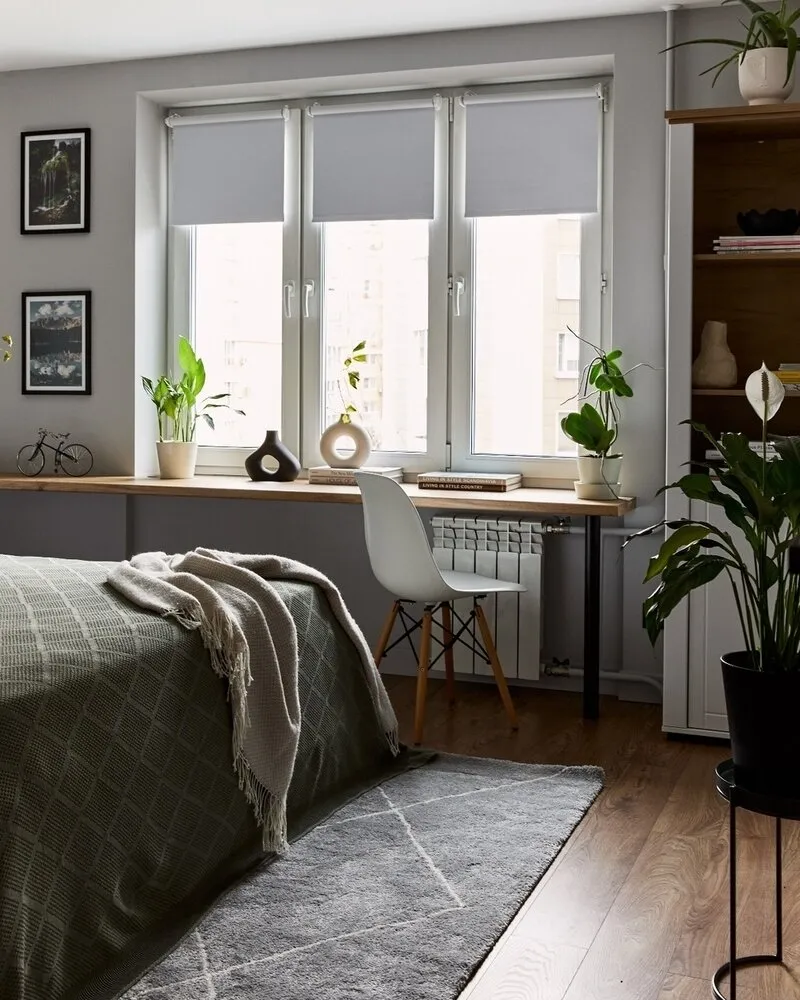
Want more details? View the full project
More articles:
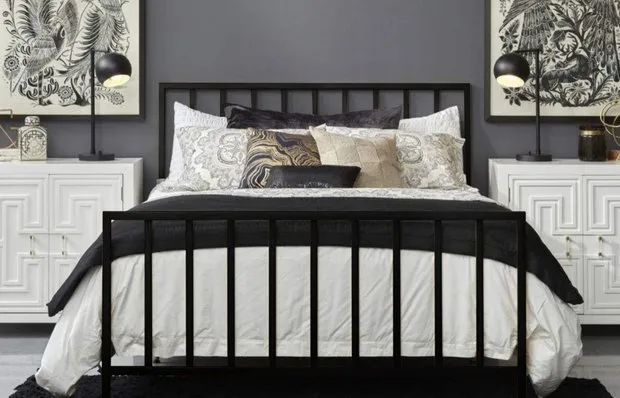 As Seen in the Series: 17 Cool Home Items in Wednesday's Style
As Seen in the Series: 17 Cool Home Items in Wednesday's Style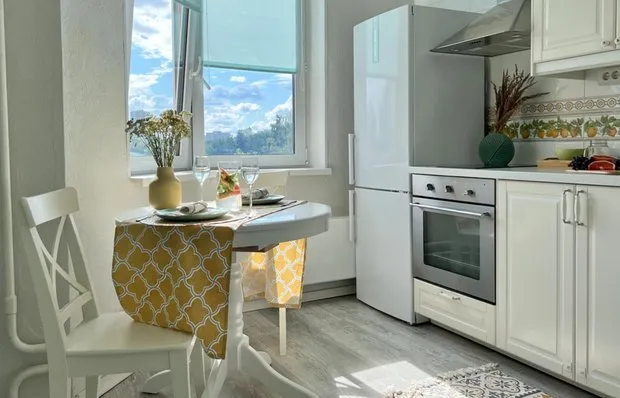 How to Budget-Friendly Update Your Apartment in a Week: 9 Tips + Before and After Photos
How to Budget-Friendly Update Your Apartment in a Week: 9 Tips + Before and After Photos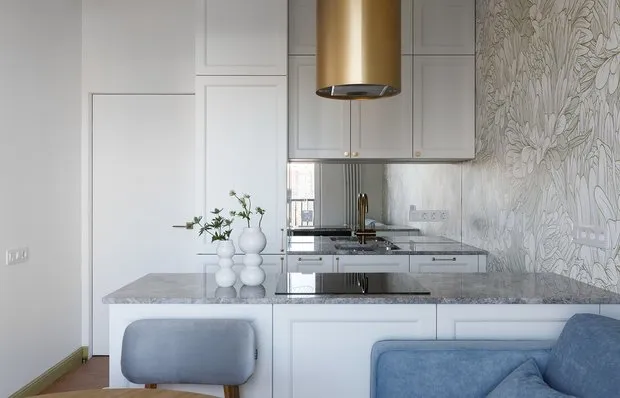 5 Ideas for Creating a Stunning Interior
5 Ideas for Creating a Stunning Interior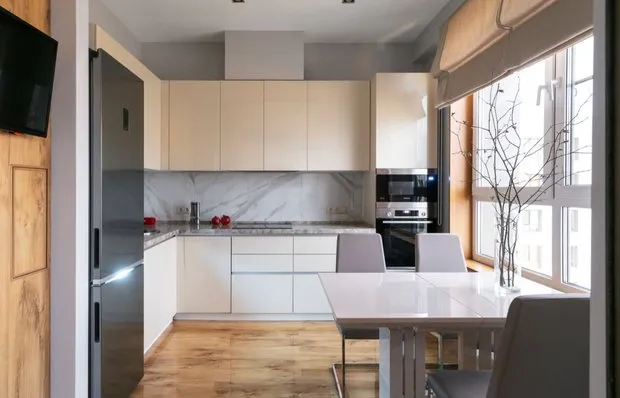 2-room apartment 64 m² with a stunning view of Moscow River
2-room apartment 64 m² with a stunning view of Moscow River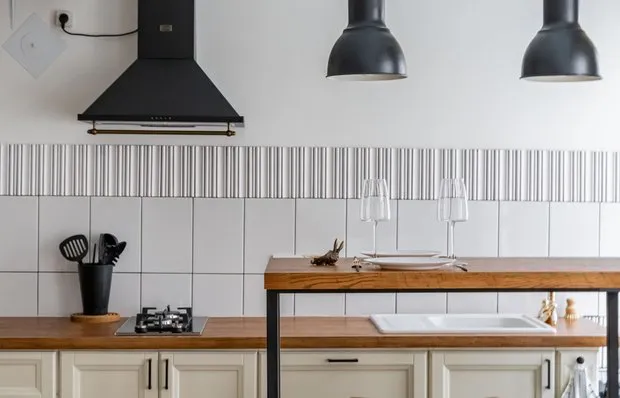 Budget Kitchen with Stylish Apron for 4 Thousand Rubles and Mirror Refrigerator
Budget Kitchen with Stylish Apron for 4 Thousand Rubles and Mirror Refrigerator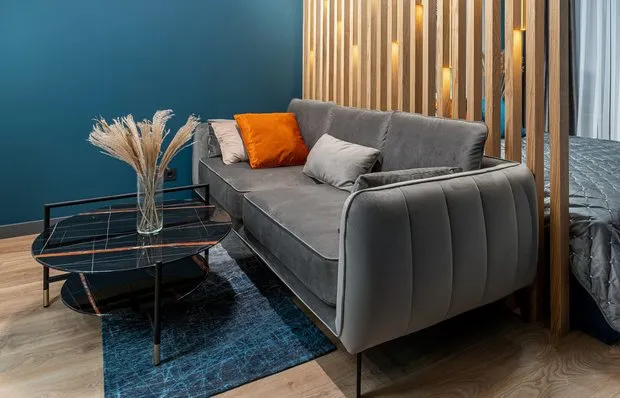 Before and After: How They Transformed a Typical One-Room Apartment in a Panel House
Before and After: How They Transformed a Typical One-Room Apartment in a Panel House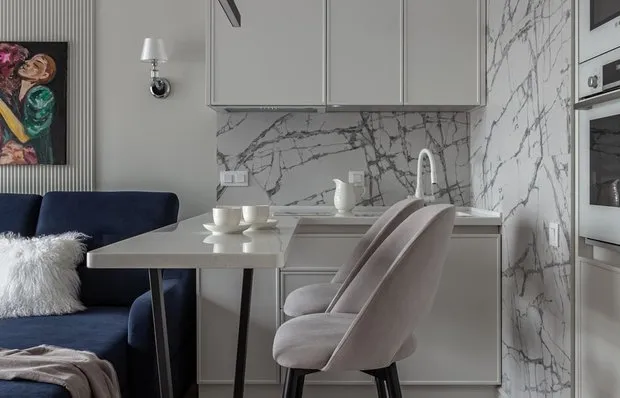 74 m² Trashion in Calm Light Tones
74 m² Trashion in Calm Light Tones For the Kitchen and More: Tables and Chairs from IKEA
For the Kitchen and More: Tables and Chairs from IKEA