There can be your advertisement
300x150
9 Useful Tips Used by Designers in Their Projects
How to arrange a workspace in the bedroom, save on carpentry, and visually raise the ceiling — take ideas from this article
We carefully reviewed dozens of designer projects and selected the most interesting solutions. Save the ideas you like in bookmarks to repeat them yourself later.
Workspace in a Niche
In this bedroom, the workspace can be found not immediately. The reason is that designer Olga Rudakova interestingly designed the bedroom. The headboard wall was clad with MDF panels, and inside a niche was left — that's where storage and a small desk are hidden. The table can be easily folded away, so it won't be visible at all. There's nothing above the bed except a solid wall.
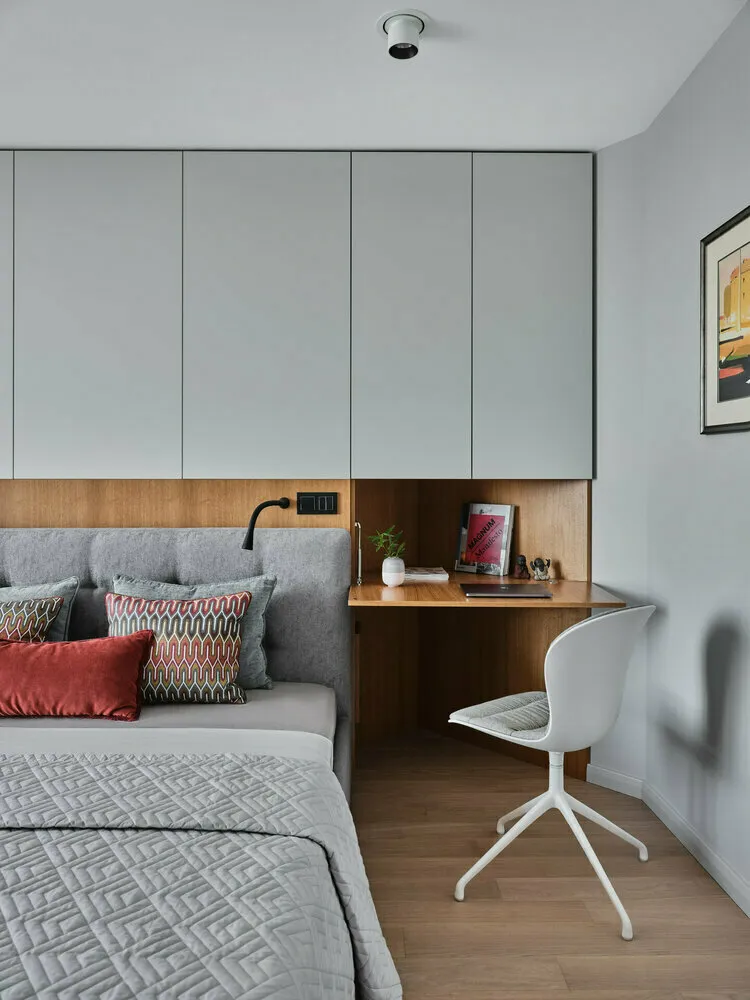 Design: Olga Rudakova
Design: Olga RudakovaWindow Between Kitchen and Living Room
In her apartment, designer Elena Bunak did not want to fully combine the kitchen with the living room but still needed to create a sense of shared space. As a result, they slightly shifted the wall between the kitchen and living room and made a window in it. On the side of the kitchen, a bar counter was designed under the window, and storage spaces were placed on both sides — shelves and cabinets of the kitchen cabinet.
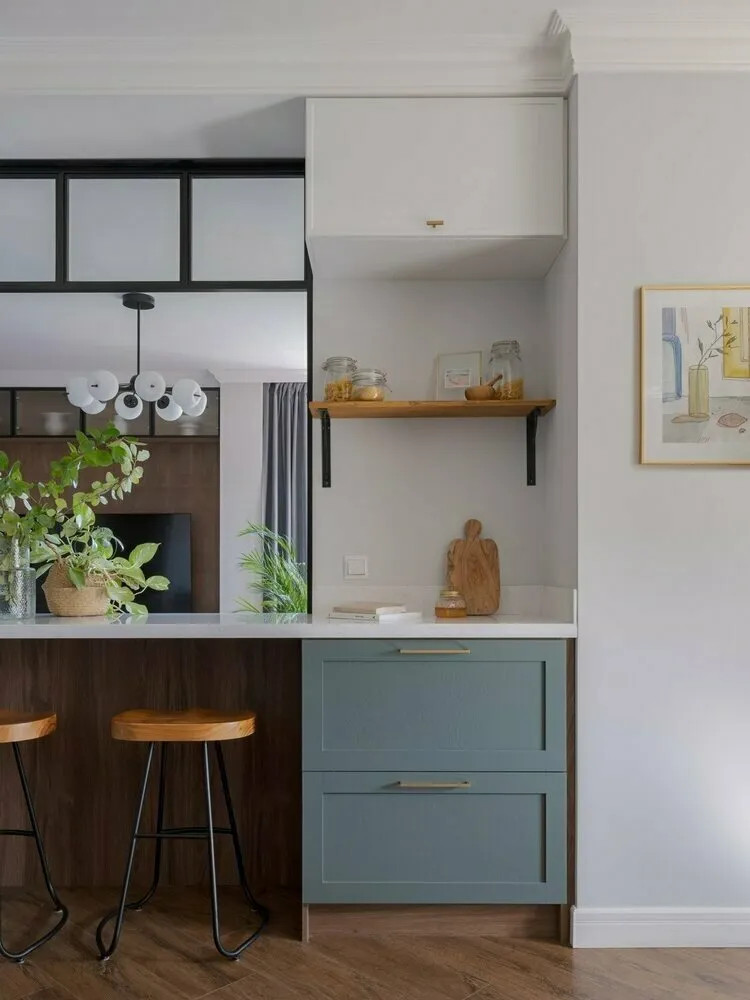 Design: Elena Bunak
Design: Elena BunakWardrobe with Velvet Curtains
When the budget for renovation is limited, it's necessary to find unconventional solutions. In this project, designers Irina Primak and Anna Kudrina saved money on carpentry. For the wardrobe, they chose velvet curtains instead of usual sliding or swinging doors and made the entrance in the form of an arch. Such a designer move not only helped save money but also made the bedroom cozier.
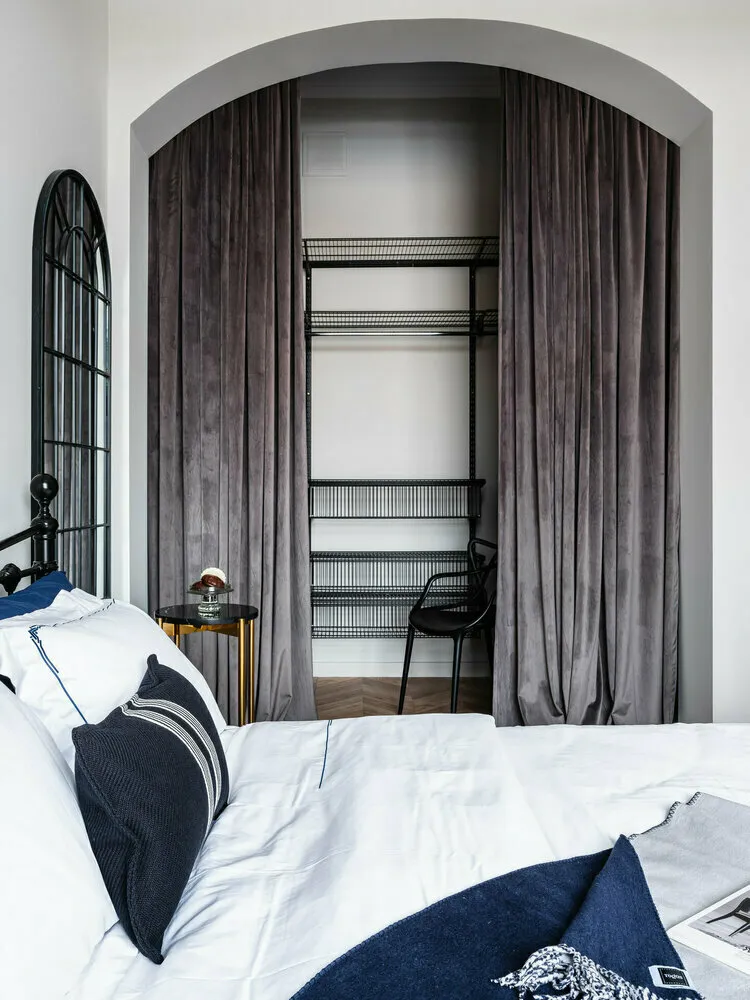 Design: Irina Primak and Anna Kudrina
Design: Irina Primak and Anna KudrinaBlack Windows and Sills in Wall Color
Usually, windows and sills are made in neutral light shades to avoid drawing attention to this area. In this project, they went the opposite way and painted the wall with windows and sills in a graphite shade. The interior gained additional depth and an interesting accent detail. For evening entertainment, dense curtains in black and honey shades were provided.
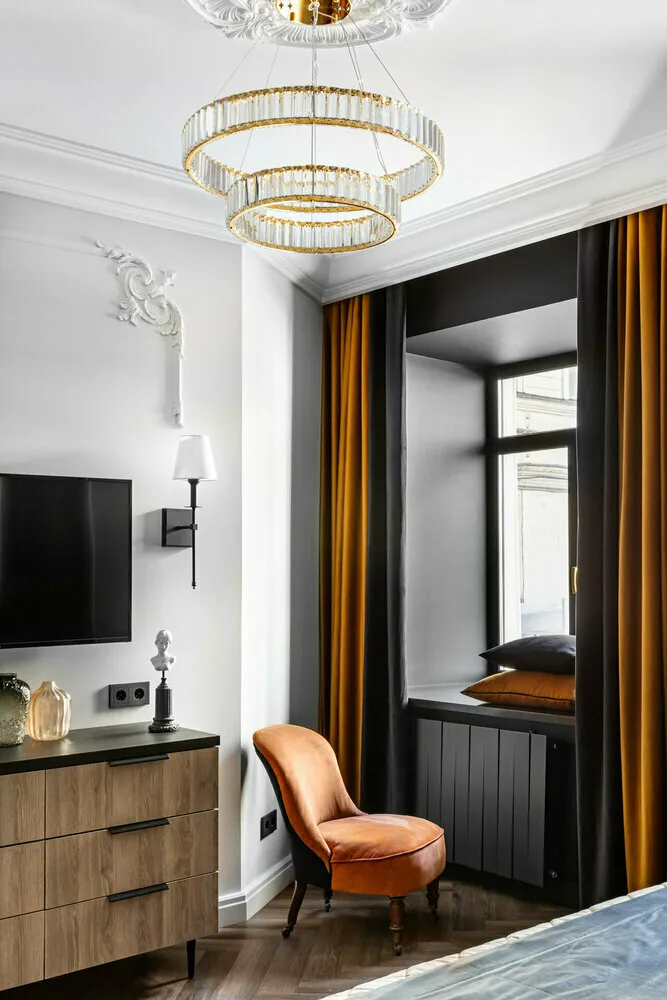 Design: Ksenia Guziy
Design: Ksenia GuziyPartition Made of Glass Blocks
In the bathroom of this flat, designer Milla Gench proposed building a partition from bright glass blocks. Such a solution helped conditionally separate the toilet zone and also created unusual shadows from saturated colored glass.
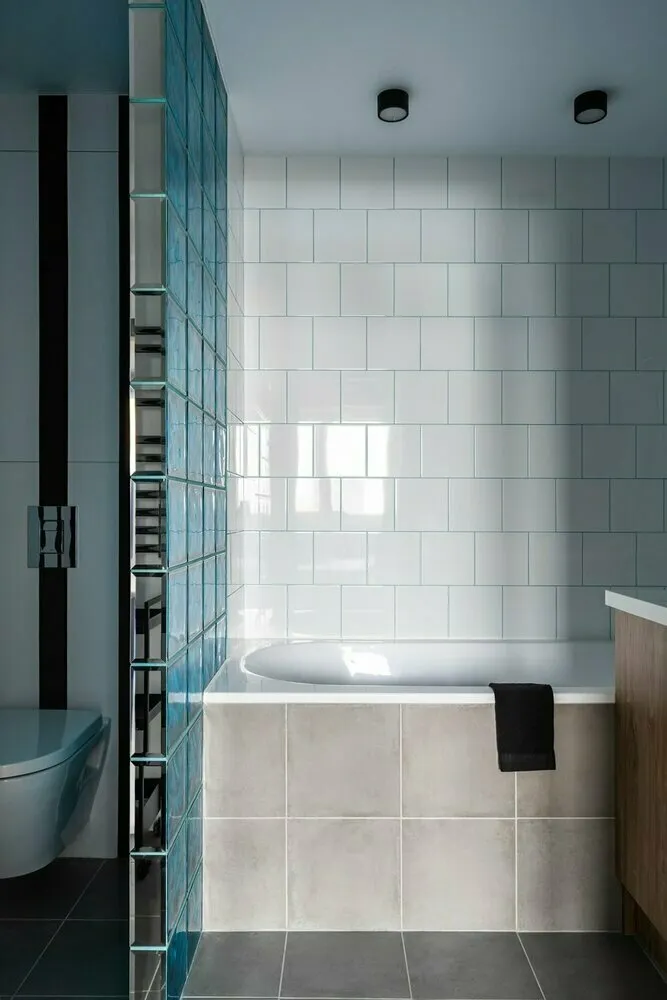 Design: Milla Gench
Design: Milla GenchSkirt Ceiling in Wall Color
Designers use various techniques to visually raise the ceiling and add more air to the space. In this bedroom, the skirt ceiling was painted in wall color, and perspective took its toll — it seems as if the walls are higher than they actually are.
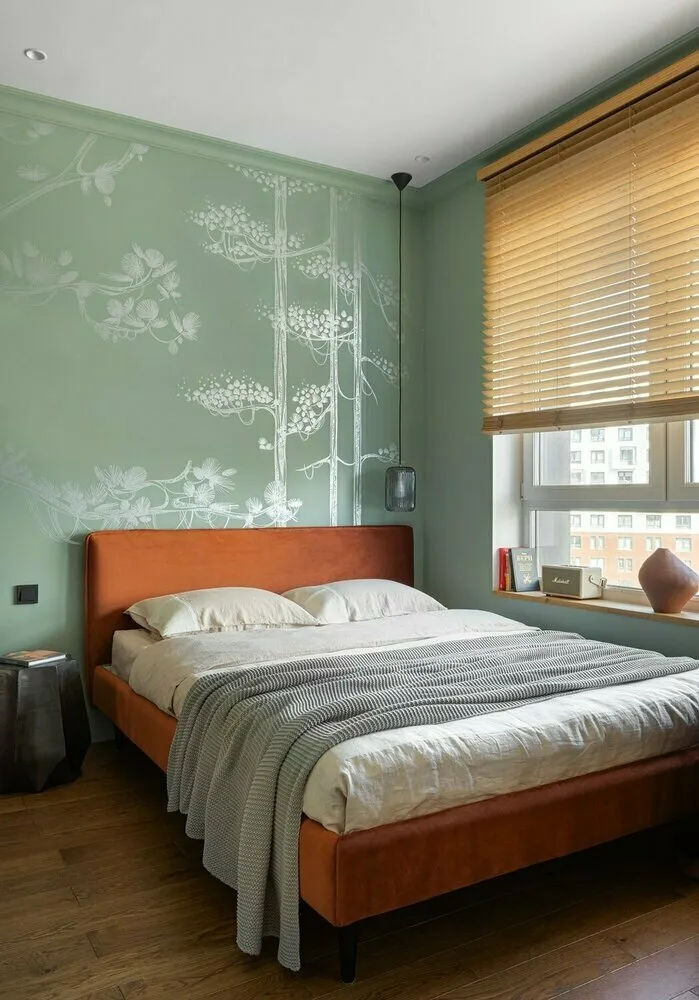 Design: DSGN HUB Studio
Design: DSGN HUB StudioDining Table with Storage System
The dining table in this apartment was moved into the living room area and placed in an open niche with a large storage system. When needed, the countertop can be extended to accommodate the whole family and guests. The lower opening is also functionally used — a hanging module with a swinging door and a place for additional storage of decor or dishes were provided.
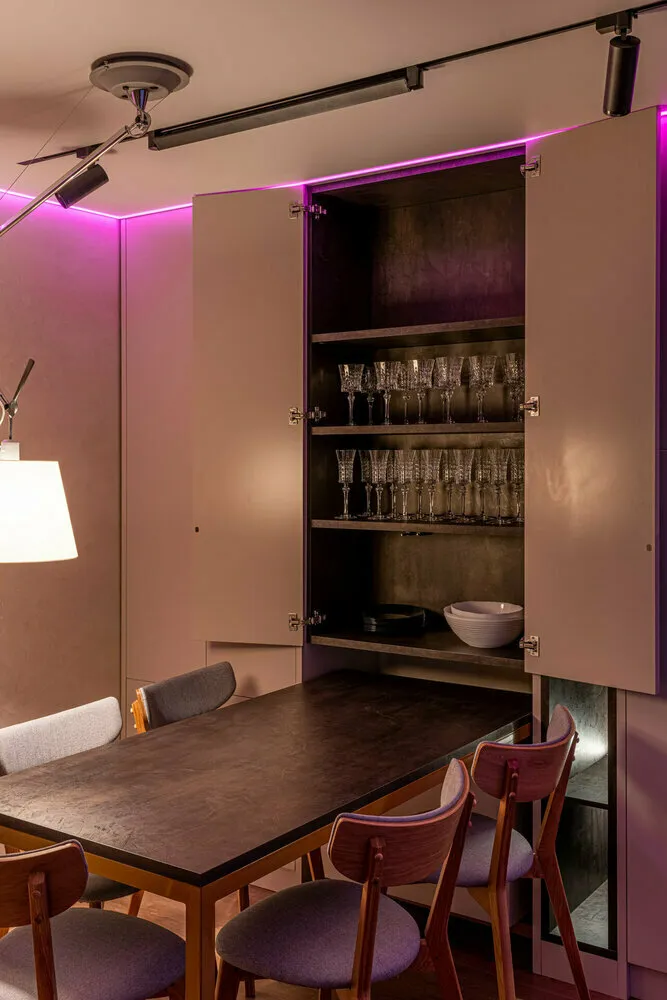 Design: Igor Kurokin
Design: Igor KurokinWindows-Mirrors in the Living Room
The combined kitchen-living room in this awkward-shaped flat has many unusual solutions. One of them was mirrors above the sofa that resemble real windows in form and placement. Visually, it seems as if there are not two but three large windows in the room. Such an approach creates a sense of spaciousness and multiplies daylight, which reflects off the mirror surface.
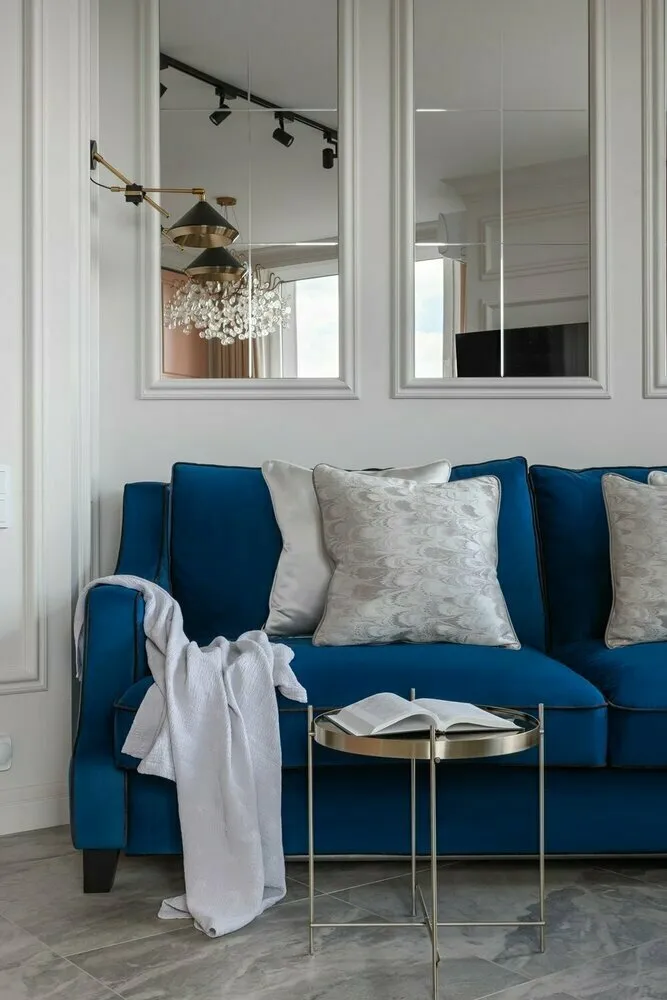 Design: Lina Savina
Design: Lina SavinaNarrow Shelf for Grocery Items
Designer Alexander Dmitruk transformed a mini-kitchen with an unconventional layout in his apartment into a convenient and functional space. To do this, he chose a minimalist kitchen cabinet along the entire perimeter of the area and built-in household appliances. To play with one of the kitchen corners and not leave it empty, a narrow shelf for groceries was made. Above and below it, narrow closed cupboards were placed, which are convenient to use for storing food and household items.
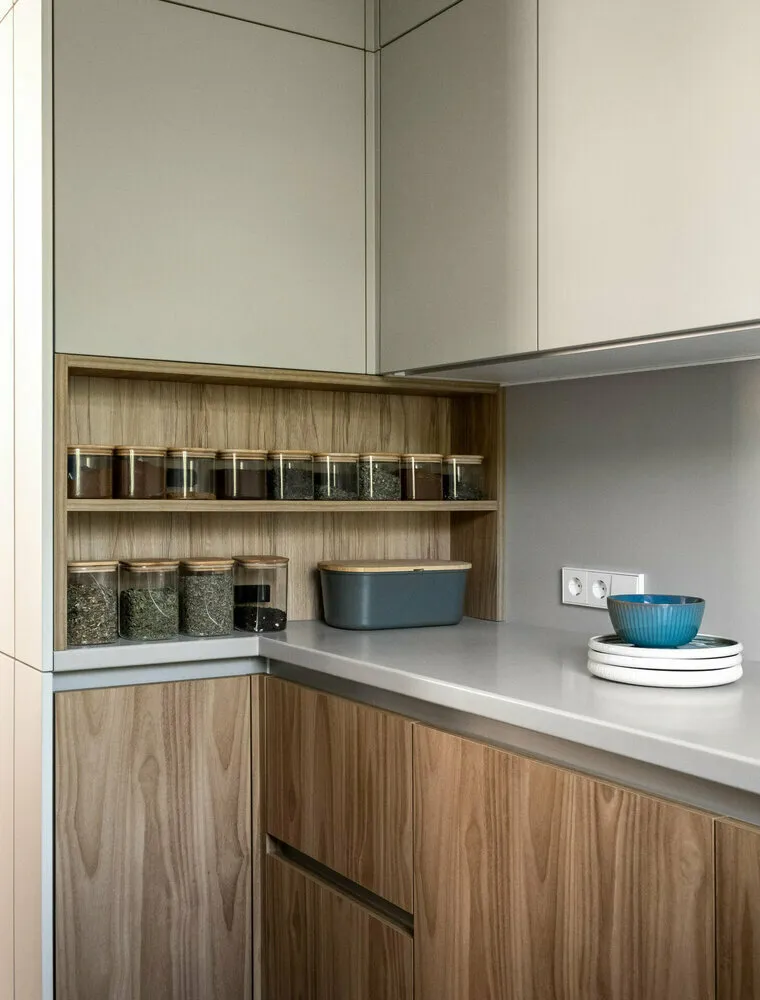 Design: Alexander Dmitruk
Design: Alexander DmitrukMore articles:
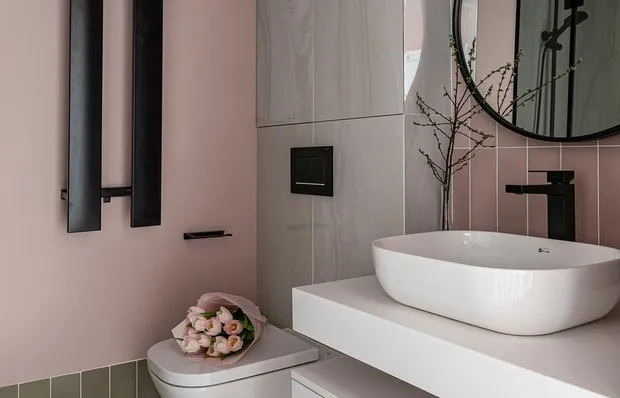 Stunning Bathroom Interior of 3.2 sqm with Shower
Stunning Bathroom Interior of 3.2 sqm with Shower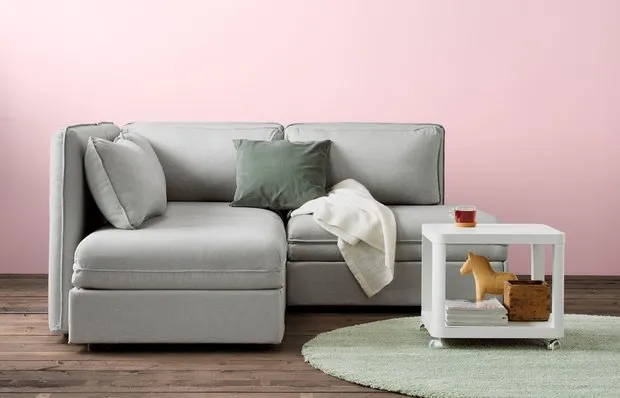 What You Were Looking For: 10 Storage Products from IKEA
What You Were Looking For: 10 Storage Products from IKEA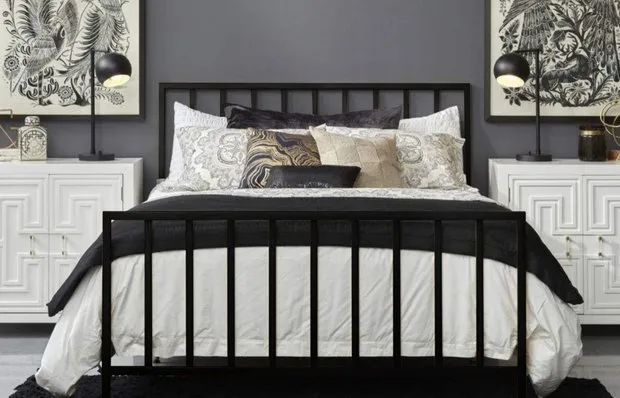 As Seen in the Series: 17 Cool Home Items in Wednesday's Style
As Seen in the Series: 17 Cool Home Items in Wednesday's Style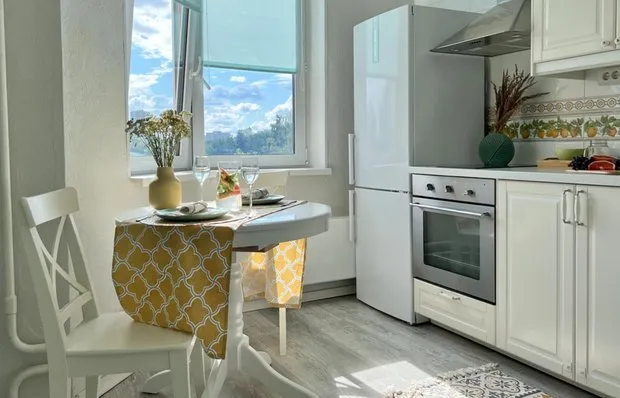 How to Budget-Friendly Update Your Apartment in a Week: 9 Tips + Before and After Photos
How to Budget-Friendly Update Your Apartment in a Week: 9 Tips + Before and After Photos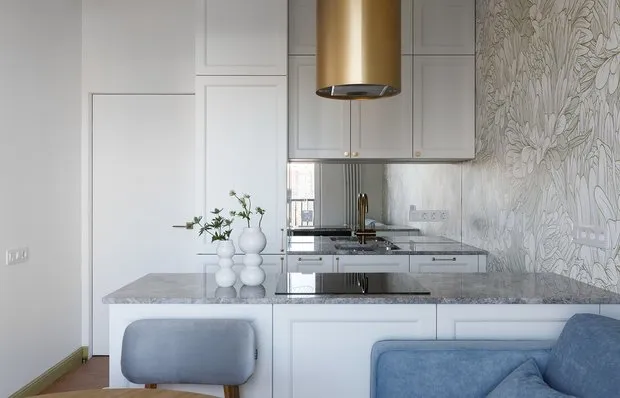 5 Ideas for Creating a Stunning Interior
5 Ideas for Creating a Stunning Interior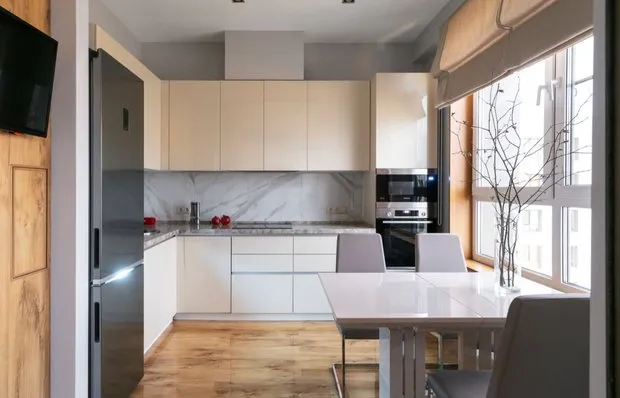 2-room apartment 64 m² with a stunning view of Moscow River
2-room apartment 64 m² with a stunning view of Moscow River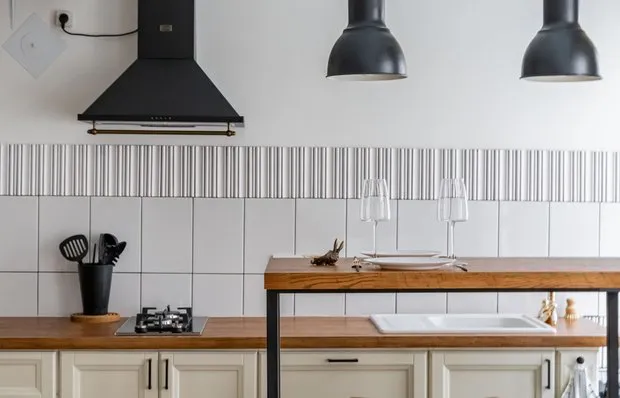 Budget Kitchen with Stylish Apron for 4 Thousand Rubles and Mirror Refrigerator
Budget Kitchen with Stylish Apron for 4 Thousand Rubles and Mirror Refrigerator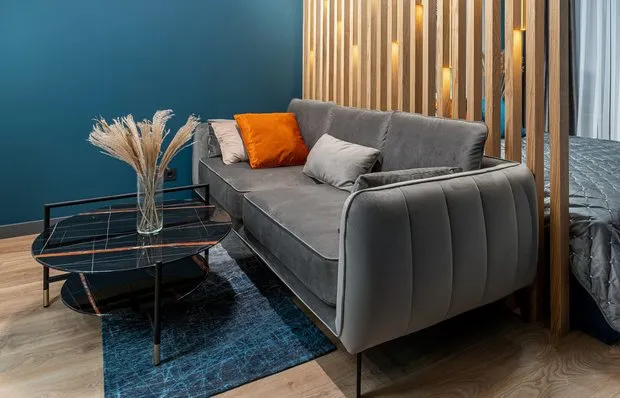 Before and After: How They Transformed a Typical One-Room Apartment in a Panel House
Before and After: How They Transformed a Typical One-Room Apartment in a Panel House