There can be your advertisement
300x150
European Studio 46 m² with Trendy Finish
This apartment is bright, functional and cozy
Designer Anastasia Zarqua decorated a European studio of 46 sq. m for an IT specialist who is passionate about cars. It was important to create a functional interior with well-thought-out storage spaces, as well as display posters on automotive themes. Otherwise, the client gave the designer full creative freedom. We tell you what came out of it.
Layout
The apartment has a standard layout for a European studio: a shared kitchen-living room and an isolated bedroom. Two built-in wardrobes were provided for storage. The washing machine was placed in the bathroom — for this purpose, a bathtub was replaced with a shower.
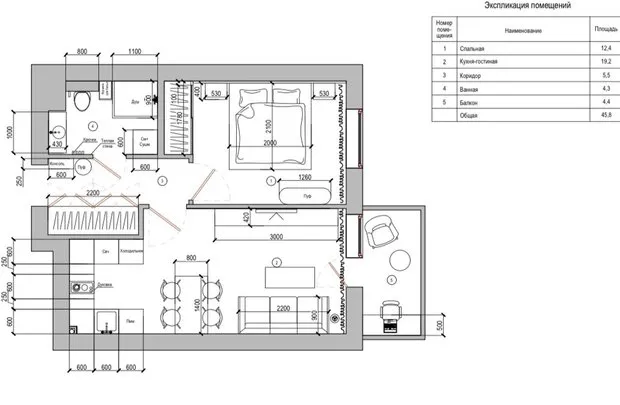
Kitchen-Living Room
The kitchen was custom-made, with all appliances built-in. The cabinet is small and its designer placed it in a niche. Lower modules don't have much storage space, mostly they are located upstairs.
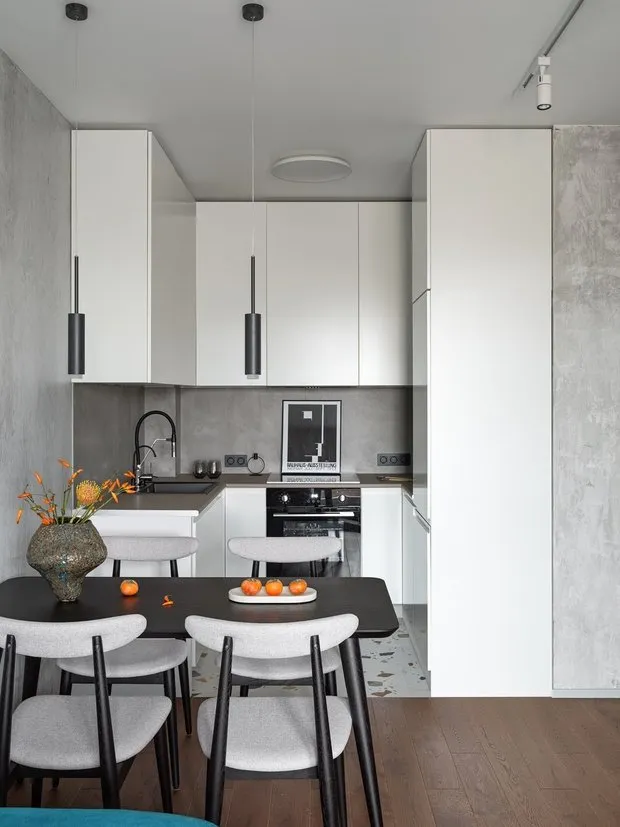 The kitchen was separated from the dining room and living room using floor covering.
The kitchen was separated from the dining room and living room using floor covering.For wall finishing, they chose decorative plaster in a concrete style, which is light and stylish.
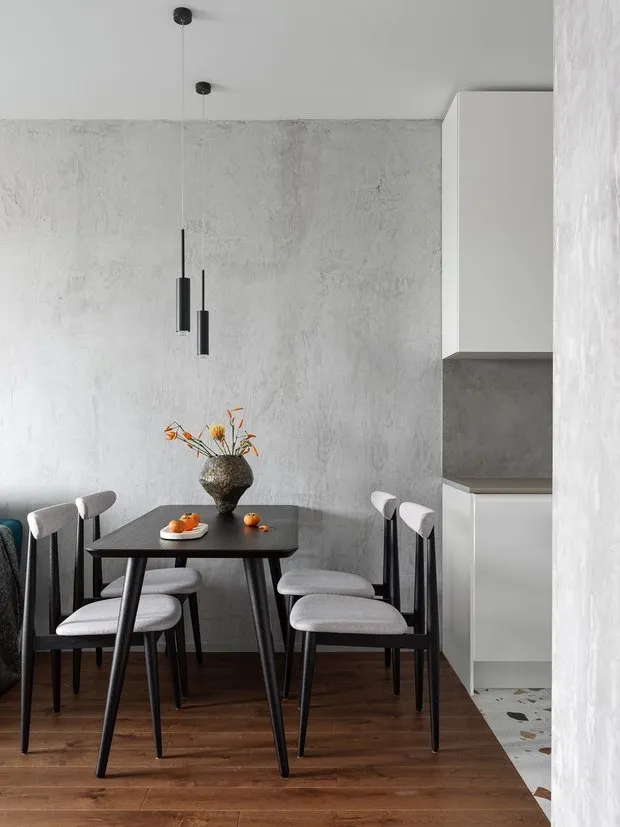
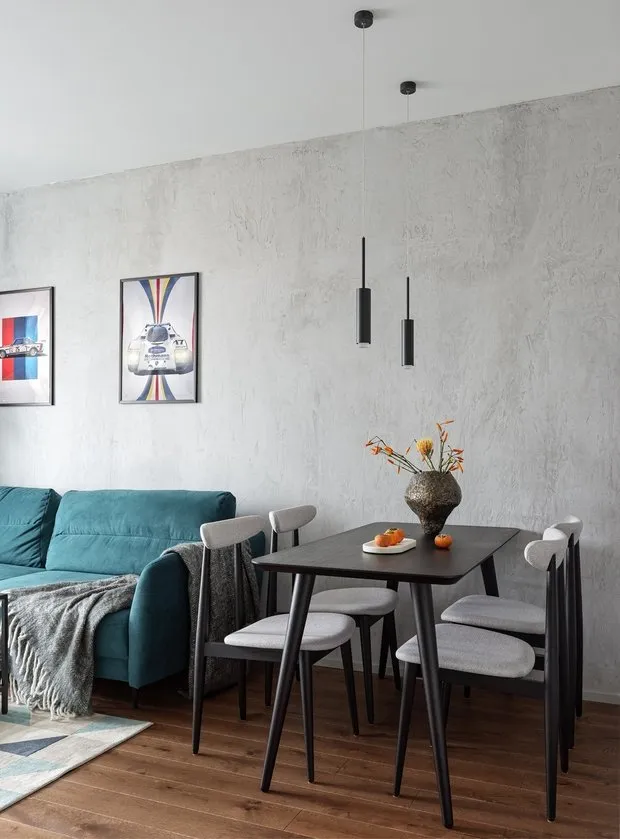
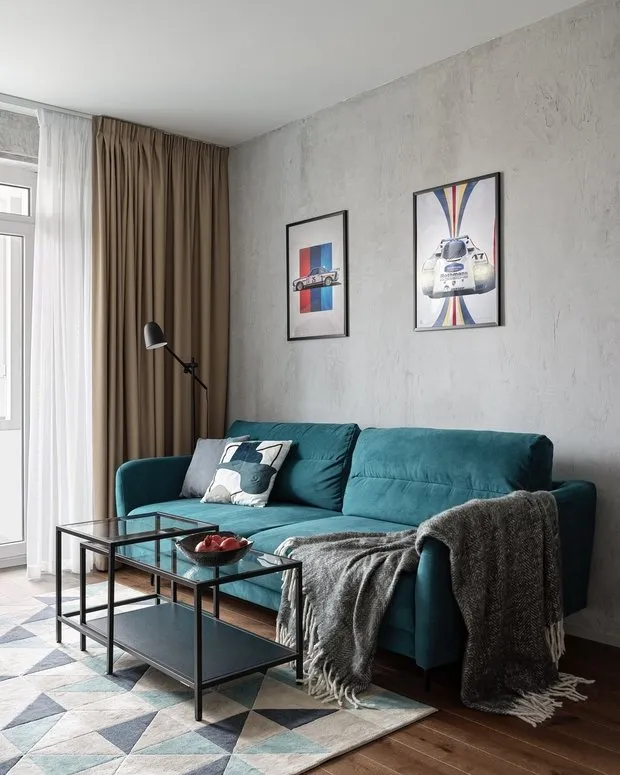
For storage in the TV area, they assembled a modular unit from IKEA. Functionally and conveniently.
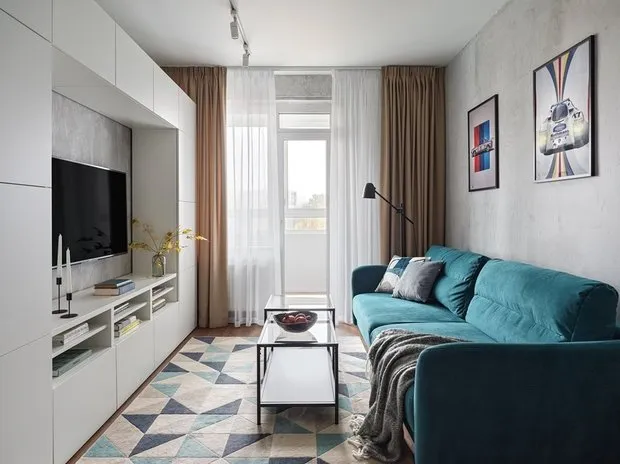
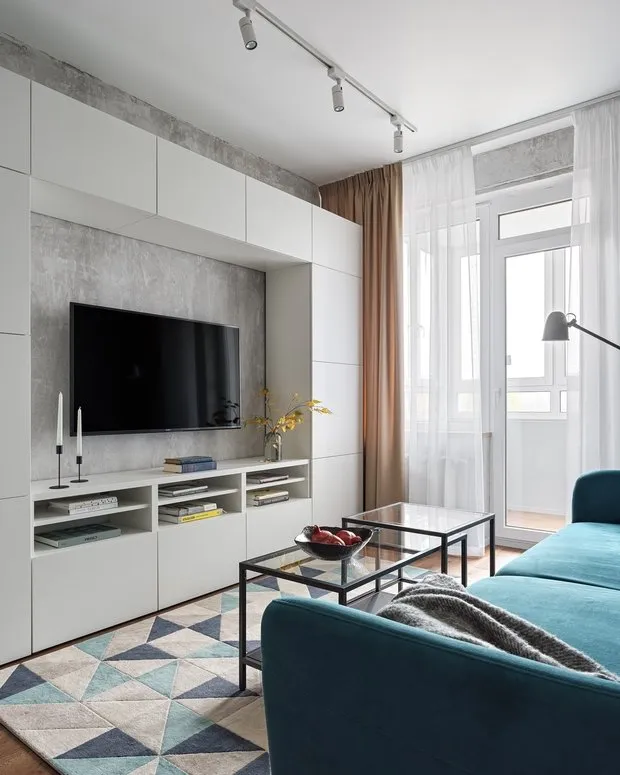
On the balcony adjacent to the living room, they created a relaxation zone.
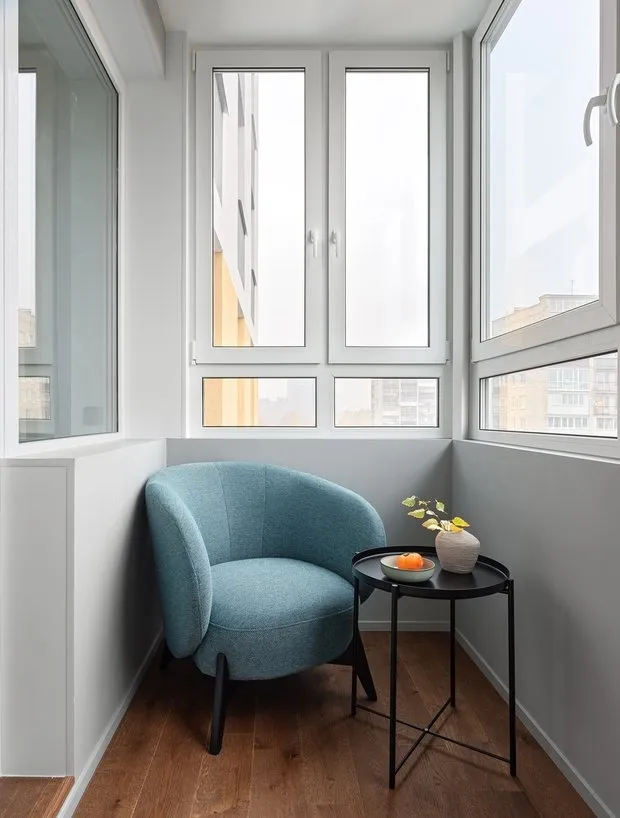
Bedroom
In the bedroom, there was only one option for placing a wardrobe, and a sliding wardrobe didn't fit here, so the decision was made to install a wardrobe-closet.
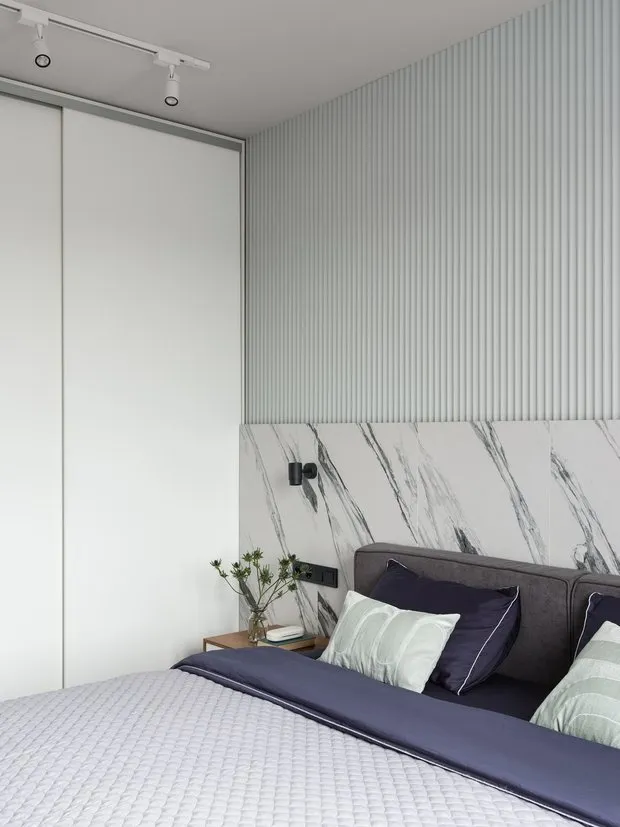
For finishing, an unusual combination of materials was chosen: the wall behind the headboard was decorated with ceramic granite and relief panels.
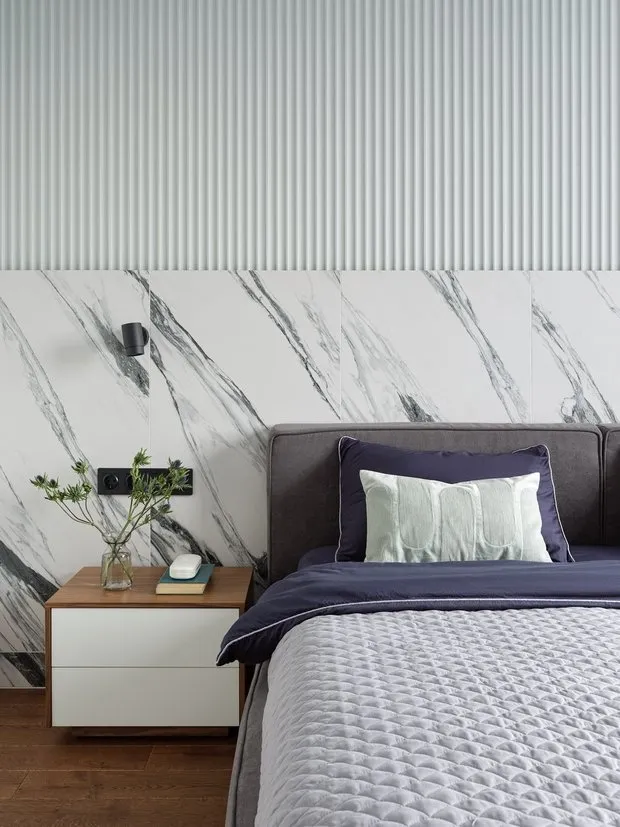
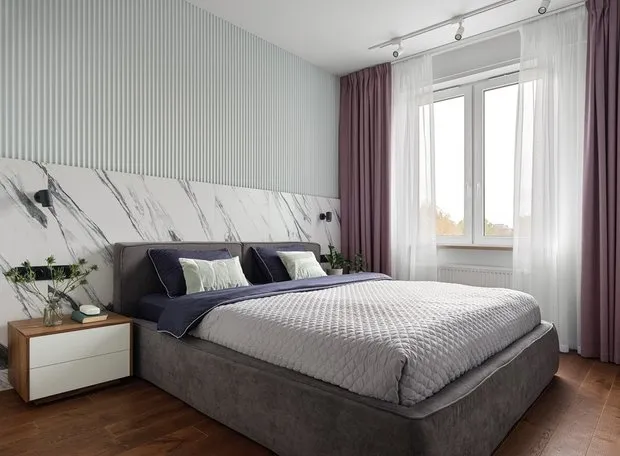
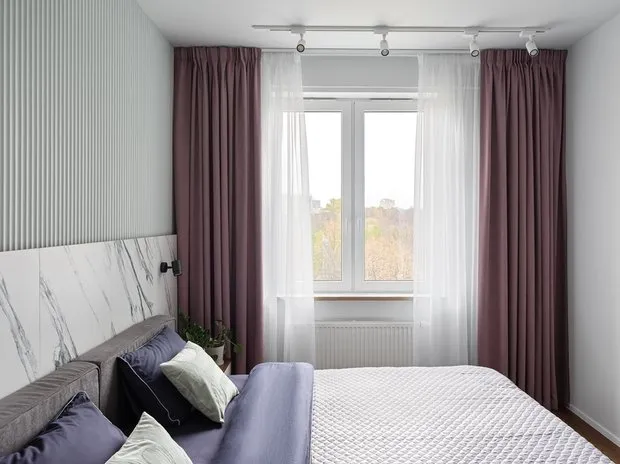
Entrance Hall
In the entrance hall, a mirror wardrobe was installed so that the decorative plaster reflected in it. It also looks great when looking at oneself before leaving the house.
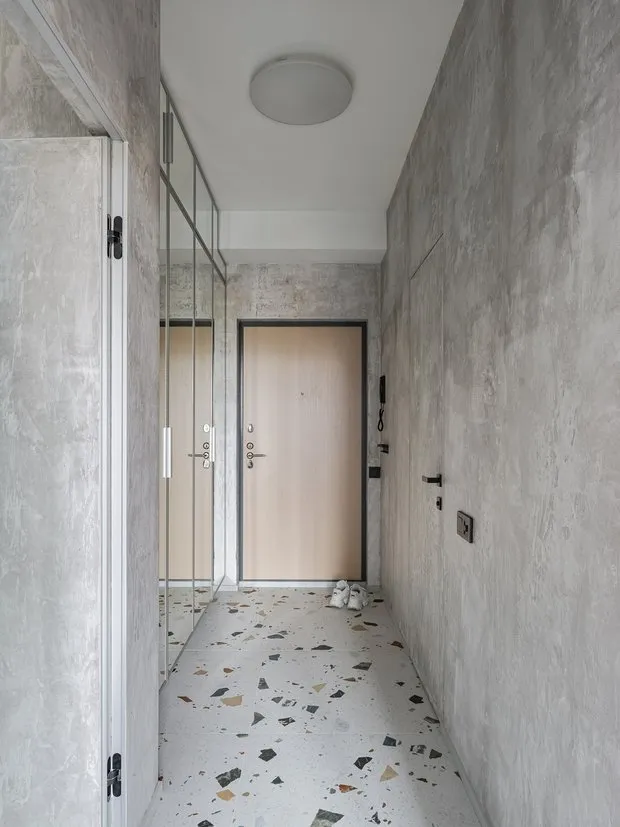
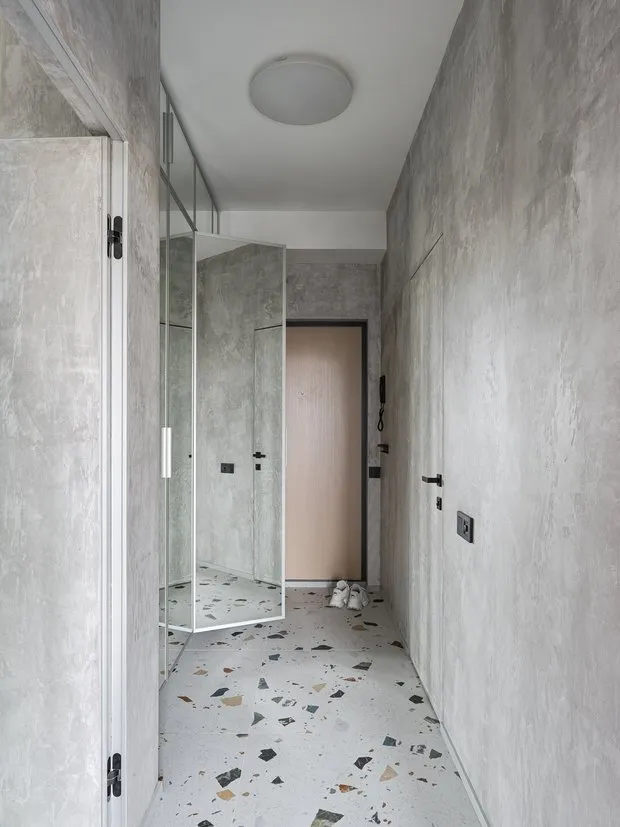
Bathroom
For bathroom finishing, they used the same tiles as in the entrance hall and kitchen. Accent orange tiles were added to the bathroom fixtures and in the shower area. The hardware was chosen in a contrasting black.
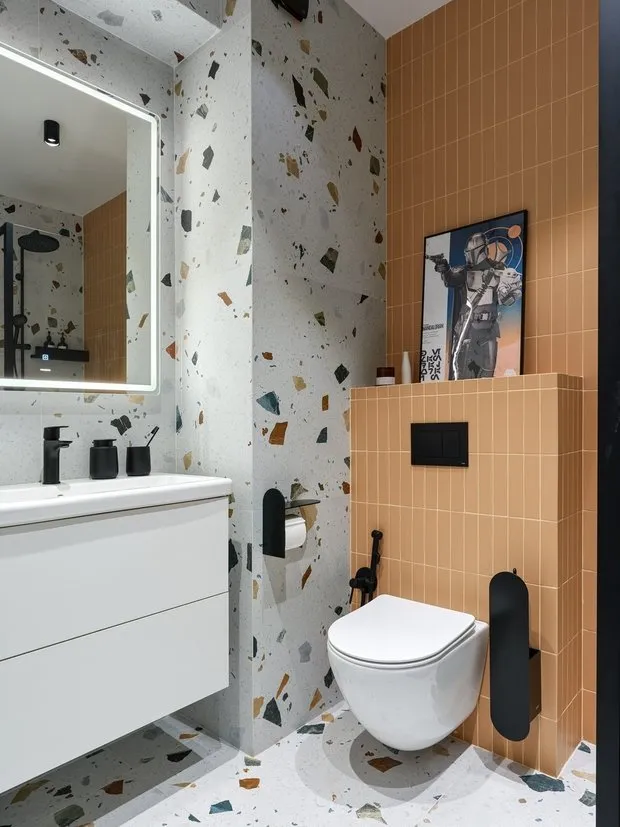
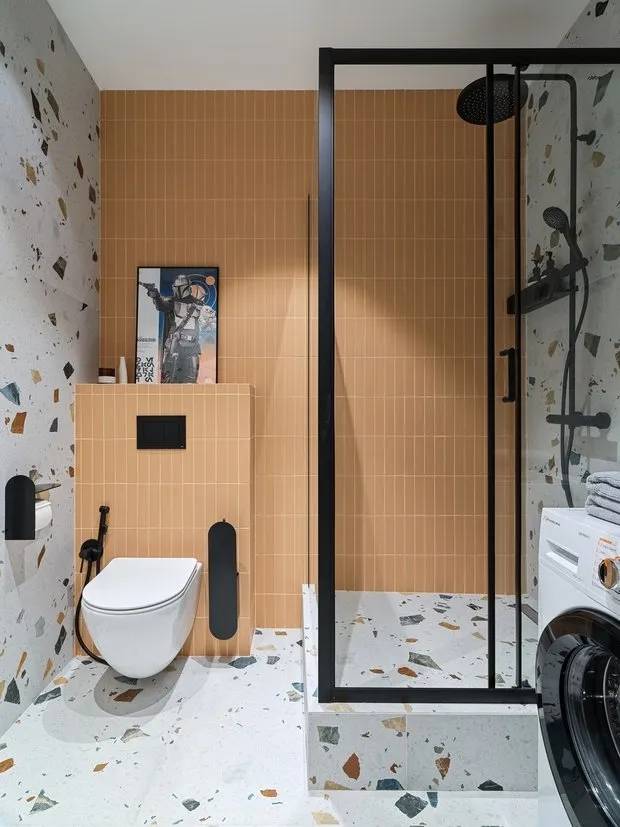
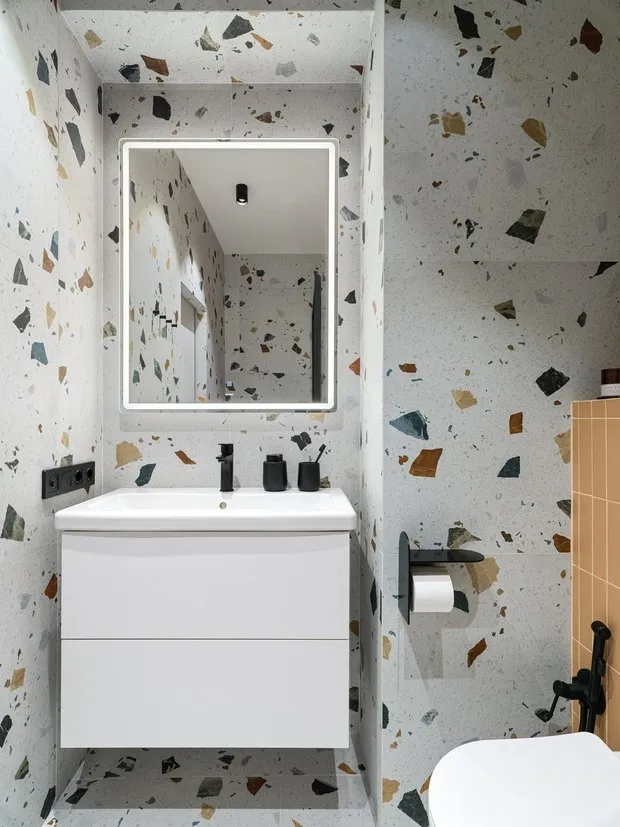
Photographer: Maxim Maximov
Stylist: Natalia Oreshkova
Brands featured in the project
Kitchen-Living Room
Finishing: paint, Swiss Lake; tiles, Italon
Flooring: engineered wood, Finex; ceramic granite, Stracciatella
Furniture: coffee table and TV zone, IKEA
Textiles and decor: rug, IKEA
Bathroom
Finishing: tiles, 41zero42; ceramic granite, Stracciatella
Furniture: vanity unit, IKEA
Fixtures: Am. Pm
Bedroom
Finishing: ribbed panels, Orac decor; ceramic granite, Italon
Flooring: engineered wood, Finex
Textiles and decor: curtains, Irina Rusakova
Would you like your project to be published on our website? Send photos of the interior to wow@inmyroom.ru
More articles:
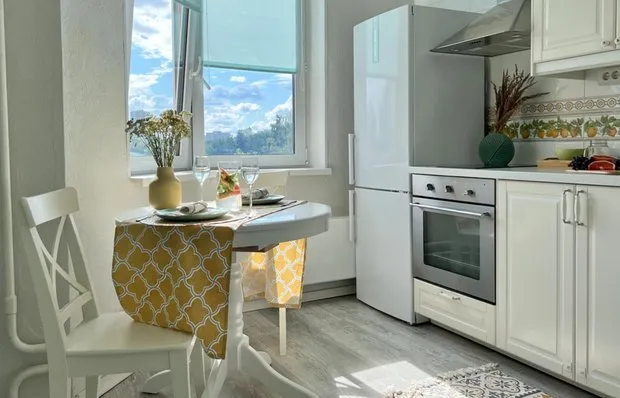 How to Budget-Friendly Update Your Apartment in a Week: 9 Tips + Before and After Photos
How to Budget-Friendly Update Your Apartment in a Week: 9 Tips + Before and After Photos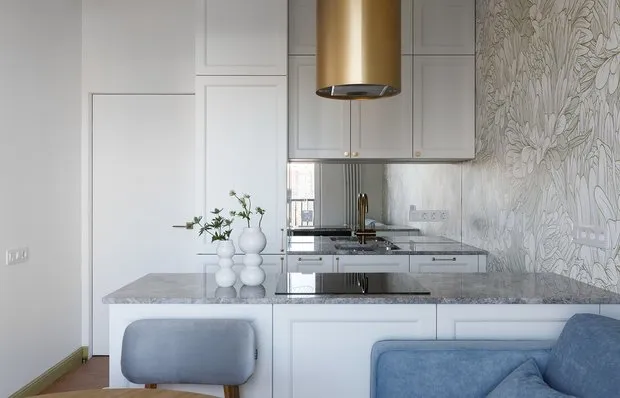 5 Ideas for Creating a Stunning Interior
5 Ideas for Creating a Stunning Interior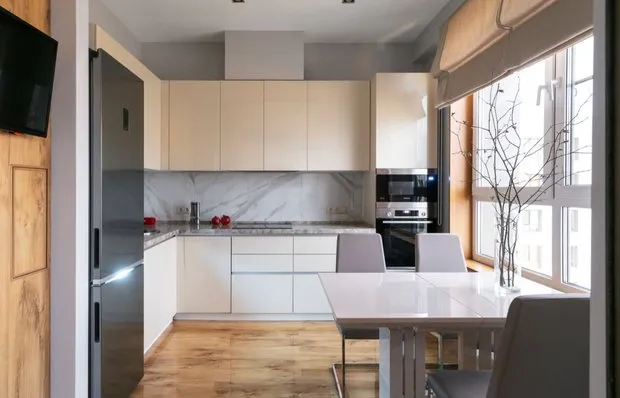 2-room apartment 64 m² with a stunning view of Moscow River
2-room apartment 64 m² with a stunning view of Moscow River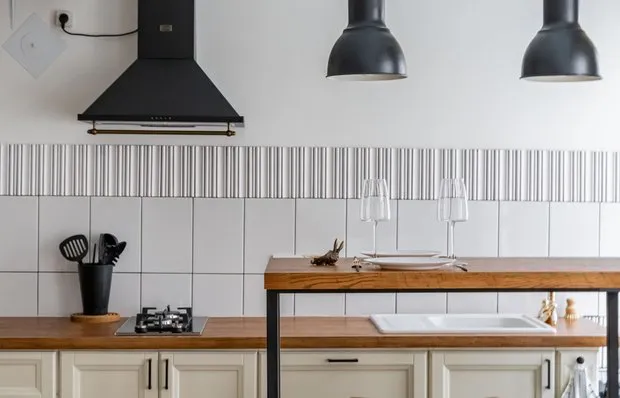 Budget Kitchen with Stylish Apron for 4 Thousand Rubles and Mirror Refrigerator
Budget Kitchen with Stylish Apron for 4 Thousand Rubles and Mirror Refrigerator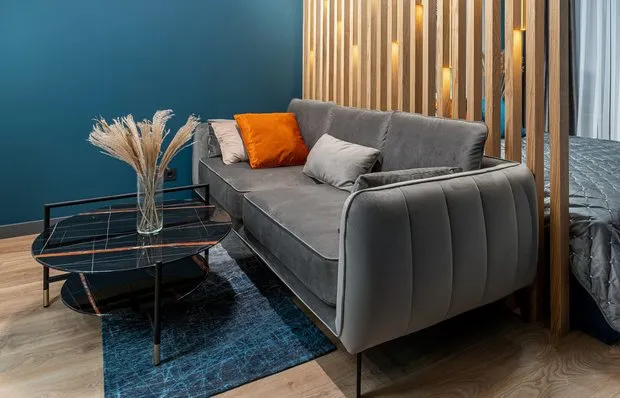 Before and After: How They Transformed a Typical One-Room Apartment in a Panel House
Before and After: How They Transformed a Typical One-Room Apartment in a Panel House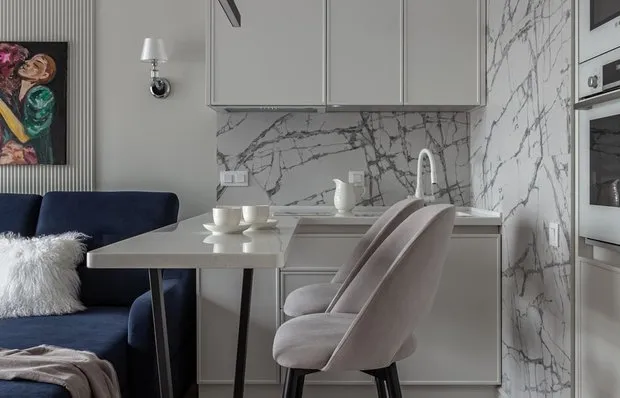 74 m² Trashion in Calm Light Tones
74 m² Trashion in Calm Light Tones For the Kitchen and More: Tables and Chairs from IKEA
For the Kitchen and More: Tables and Chairs from IKEA 10 Cool IKEA Products for Your Bedroom
10 Cool IKEA Products for Your Bedroom