There can be your advertisement
300x150
How to Decorate a Balcony: 6 Great Ideas from Designers
See how you can use a balcony functionally and enjoy it all year round
With proper insulation, a balcony can be transformed into an additional room—such as a home office, relaxation area, or utility space. We showcase real design projects by professionals to show how it can look. Get inspired to make changes if your balcony is currently empty or used as a storage area.
Utility Room and Workspace
Designer Elena Bunak decorated her own apartment and family's living space and knew exactly what would be convenient and comfortable for them. This is how it turned out with the balcony—she set up a home office and a laundry area. The ironing board was hidden in a cabinet, and an outlet for the iron was installed. A patterned tile was laid on the floor, and tongue-and-groove paneling was chosen for the walls. By the way, the balcony is fully insulated—walls, floor, and ceiling.
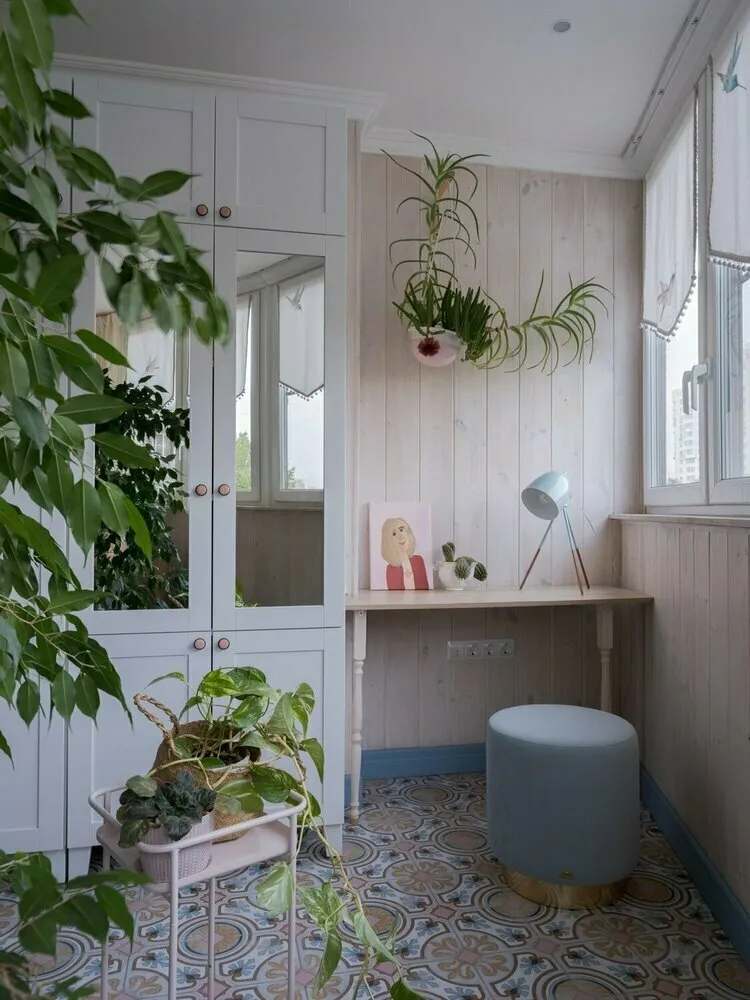 Design: Elena Bunak
Design: Elena Bunak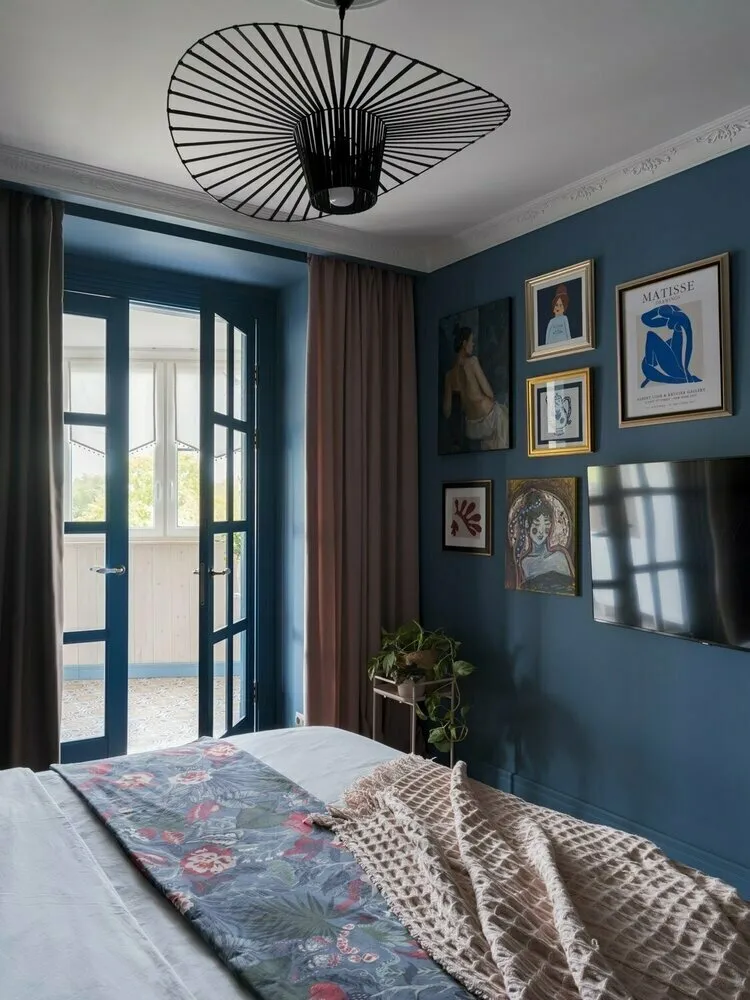 Design: Elena Bunak
Design: Elena BunakCompact Relaxation Zone
In the project by designer Irina Volchenko, the balcony was transformed into a comfortable relaxation area. They didn’t clutter the small space with wardrobes and sofas but instead placed just a footstool and a deep armchair—this is enough to find solitude or sit together. For wall finishing, they chose gray paint, and softened the strict decor with wooden slats with backlighting and decorative elements.
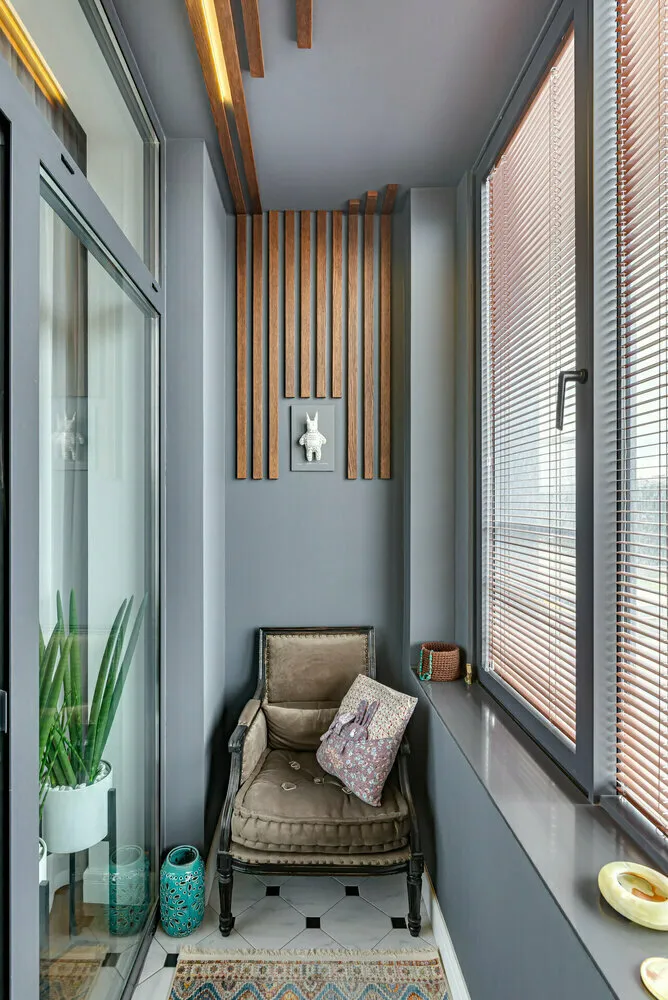 Design: Irina Volchenko
Design: Irina Volchenko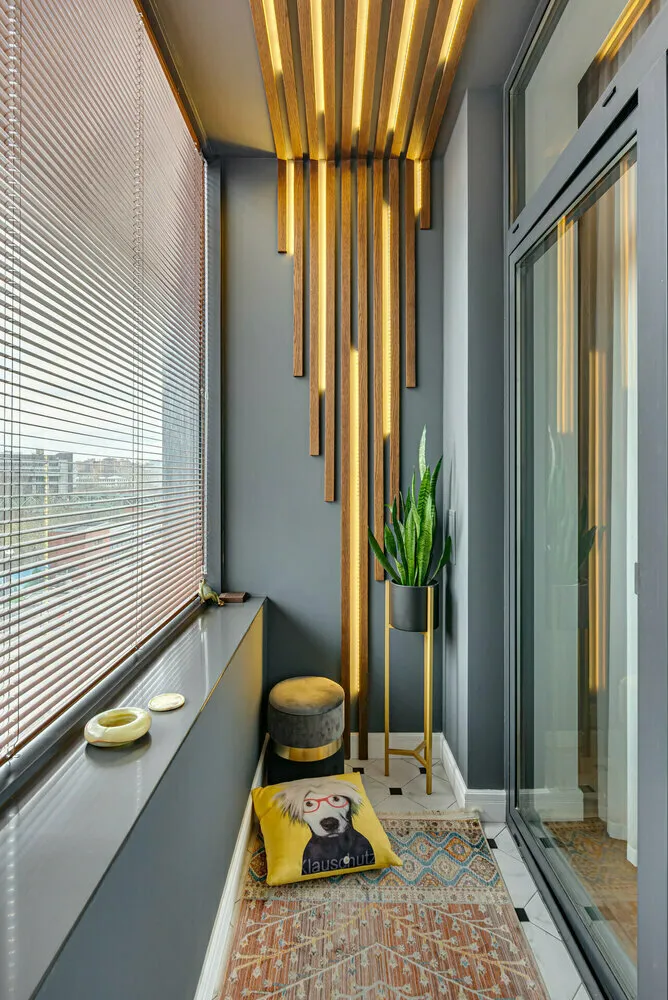 Design: Irina Volchenko
Design: Irina VolchenkoOffice with Bar Counter and Extra Storage
In this apartment, the window sill was removed, which allowed creating wide openings with sliding partitions—these lead to the balcony from the kitchen and bedroom. The balcony was insulated, and a place for rest and work was created on it by widening the window sill.
The lower part of the wall was decorated with relief panels, and the side walls were painted in a rich dark green color. On one side, an integrated wardrobe for storage was incorporated, and on the other, a workspace was organized.
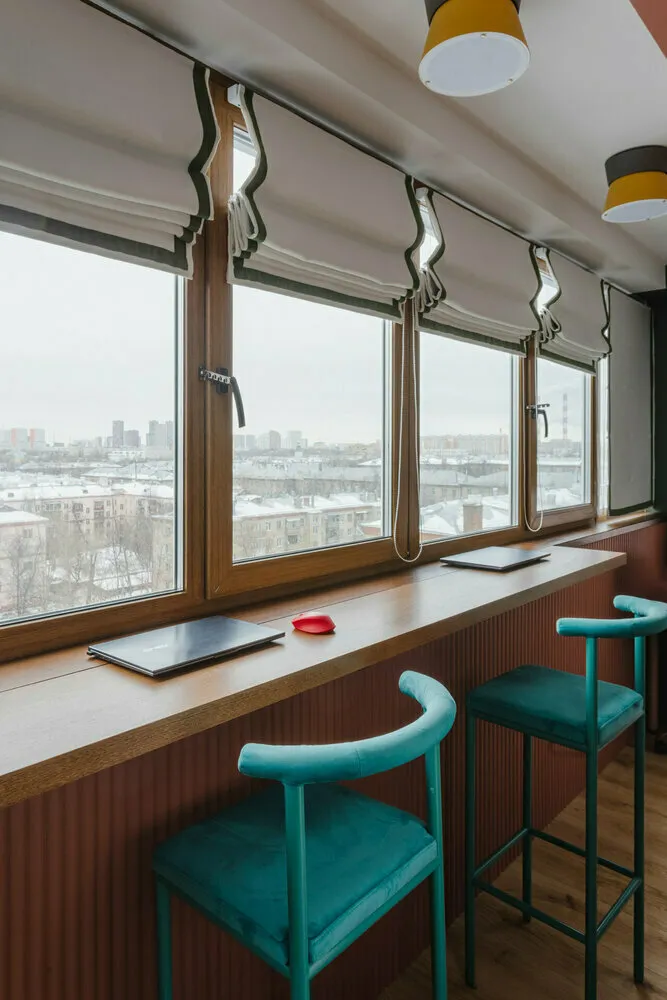 Design: Vera Sheverdenok
Design: Vera Sheverdenok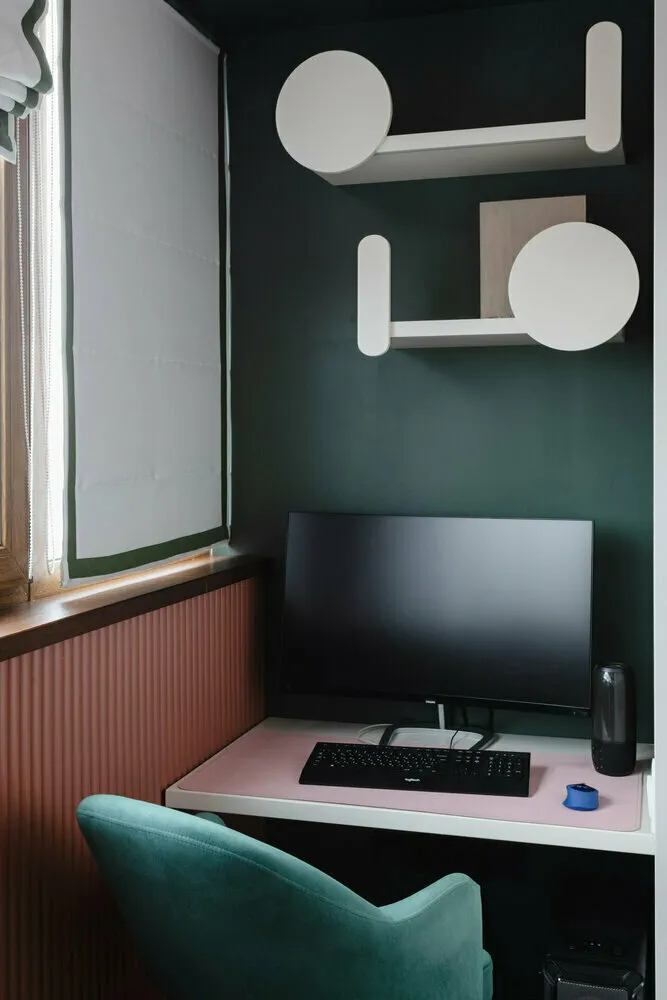 Design: Vera Sheverdenok
Design: Vera SheverdenokMini Greenhouse
The area of this balcony is 3.7 m². Designer Olga Egupova turned it into a home greenhouse. For that, she created a shelf system for plants and designed lighting for the shelves to illuminate the pots—this allowed her to do away with special lamps, but still provided all necessary conditions for plant growth. On the opposite side, a storage cabinet was planned.
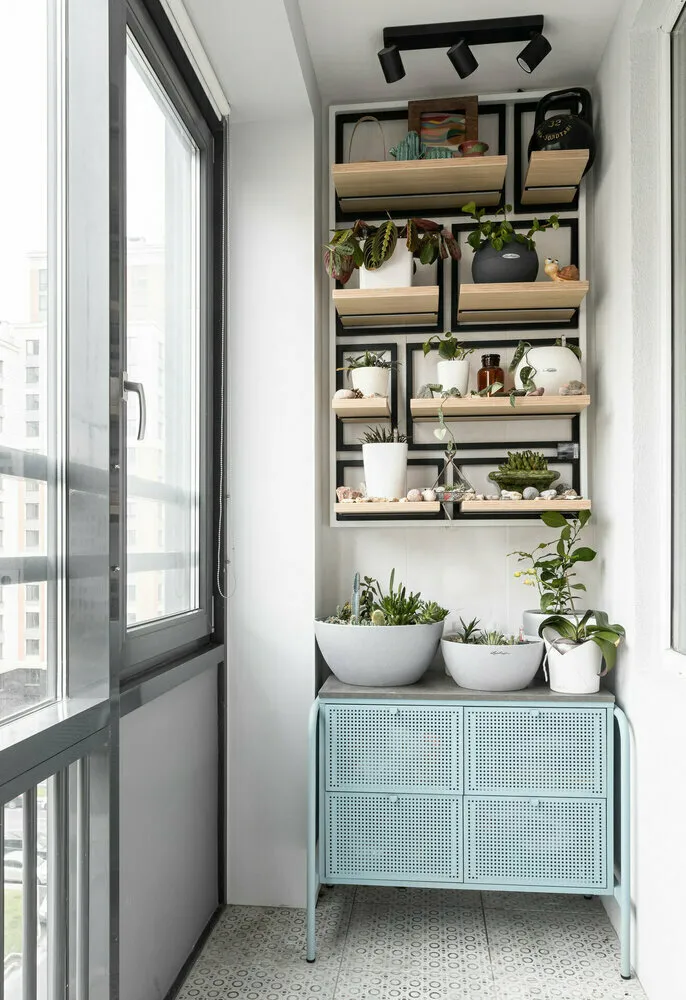 Design: Olga Egupova
Design: Olga EgupovaReading Corner and Comfortable Workspace
The balcony in this room was insulated and turned into an additional space. The floor has green tiles with a “warm floor” system, and the walls and ceiling were painted in a rich blue color. The workspace became as spacious and convenient as possible. There are wardrobes on top, and the communication systems near the window were hidden inside the wardrobe system—the ventilation box was placed there. Opposite, a reading area was organized—deep armchairs and table lamps were installed.
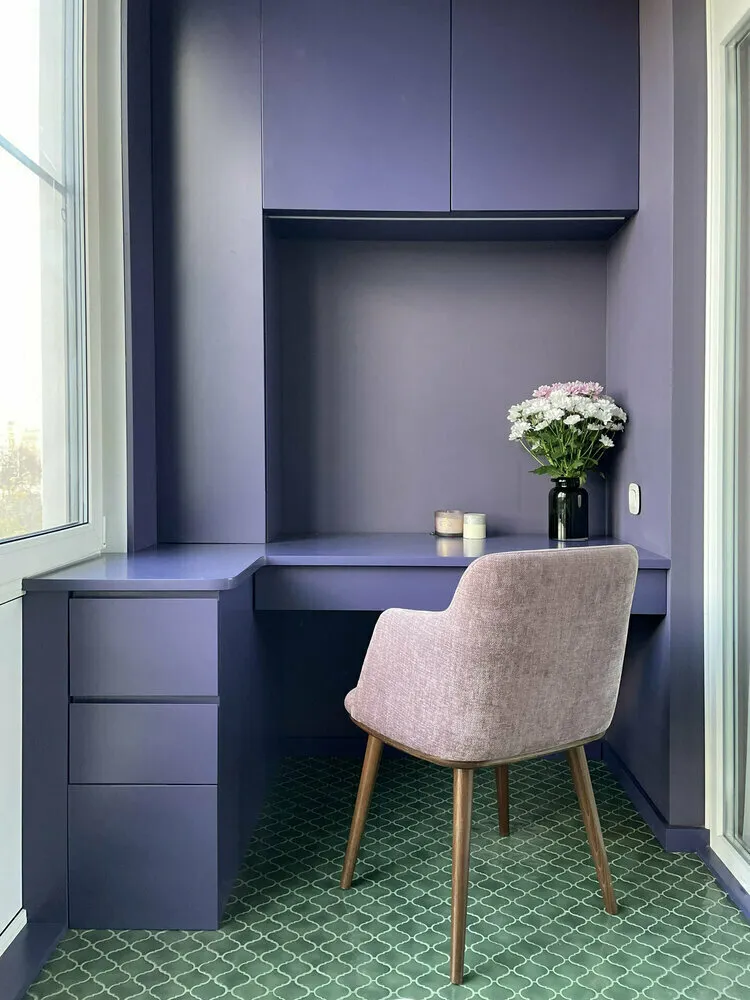 Design: Nikita Kovalyov
Design: Nikita Kovalyov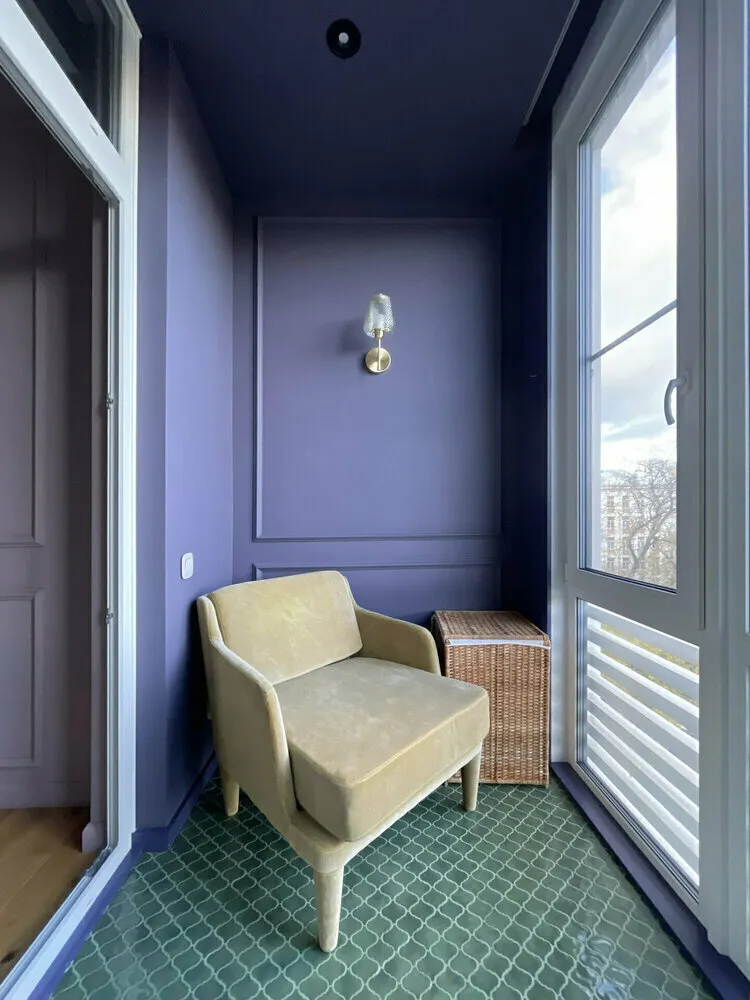 Design: Nikita Kovalyov
Design: Nikita KovalyovFunctional Space for Relaxation
In her apartment, designer Tatiana Arkhipova made the balcony part of the kitchen-living room: the balcony block was removed, the balcony was insulated, and a warm floor was installed. In a pair of connected squares, a functional space was created. Here you can rest, sip coffee at the bar counter, and store items. By the way, storage was planned under the countertop and a spacious drawer cabinet.
Another interesting solution—part of the balcony walls were clad with regular rough boards of varying widths, painted white. Over time, they have slightly cracked, but this only added texture and life to the interior.
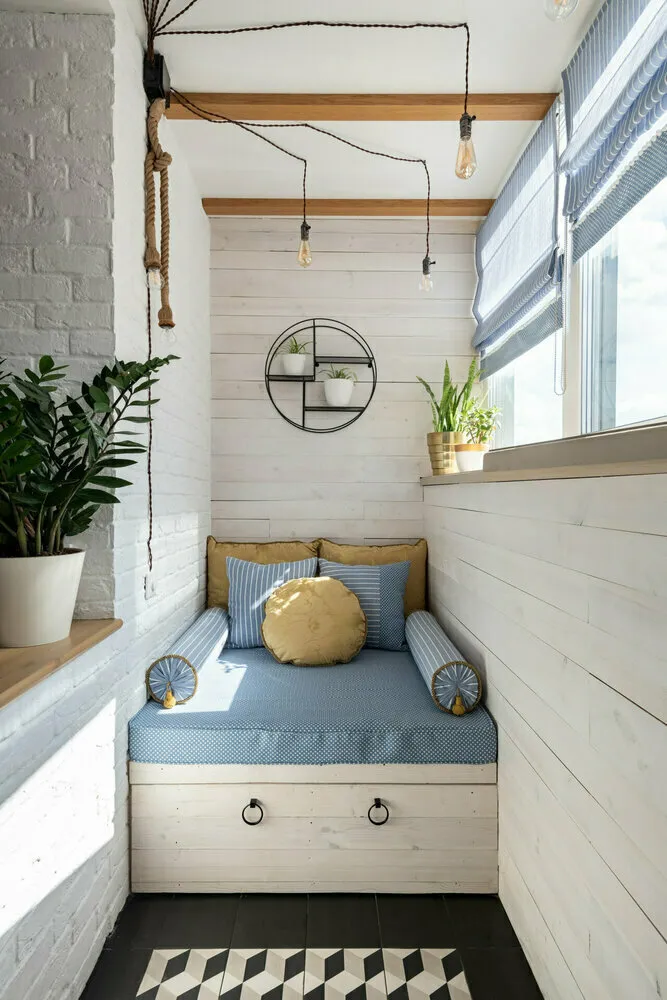 Design: Tatiana Arkhipova
Design: Tatiana Arkhipova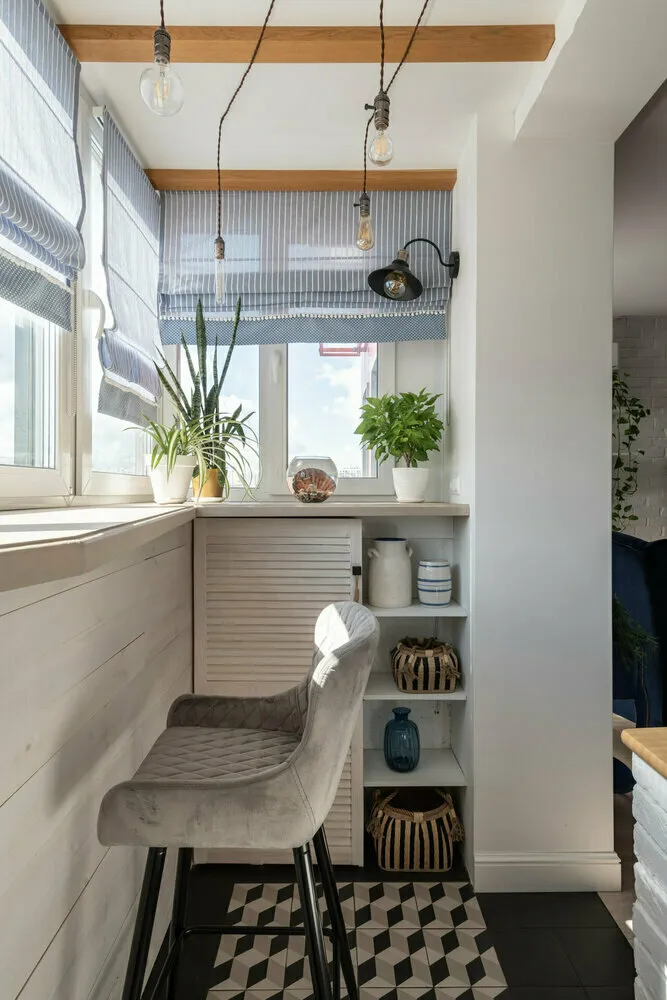 Design: Tatiana Arkhipova
Design: Tatiana ArkhipovaWe hope these ideas inspire you to renovate! We've collected 10 tips for decorating your balcony on your own. Read below!
More articles:
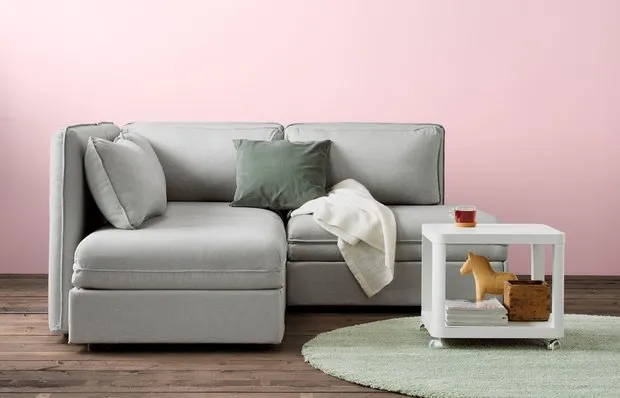 What You Were Looking For: 10 Storage Products from IKEA
What You Were Looking For: 10 Storage Products from IKEA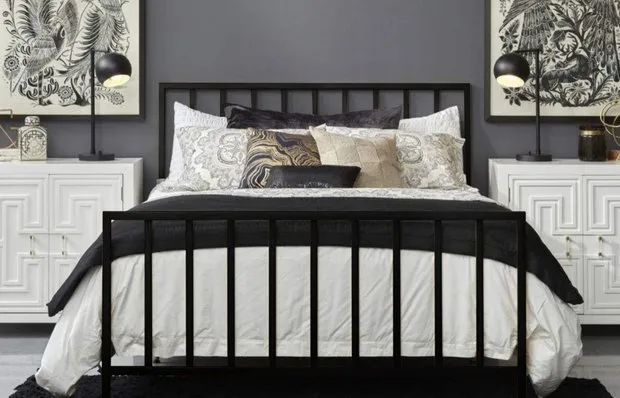 As Seen in the Series: 17 Cool Home Items in Wednesday's Style
As Seen in the Series: 17 Cool Home Items in Wednesday's Style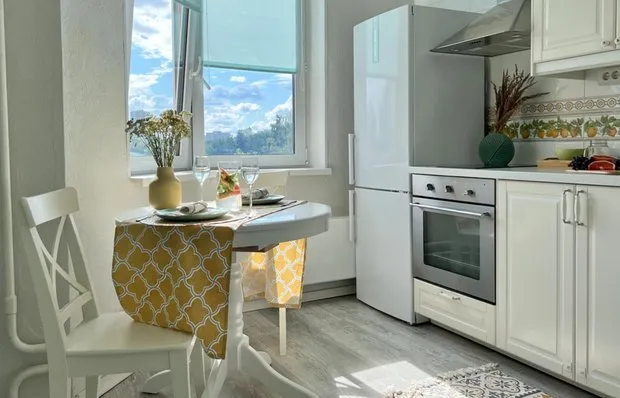 How to Budget-Friendly Update Your Apartment in a Week: 9 Tips + Before and After Photos
How to Budget-Friendly Update Your Apartment in a Week: 9 Tips + Before and After Photos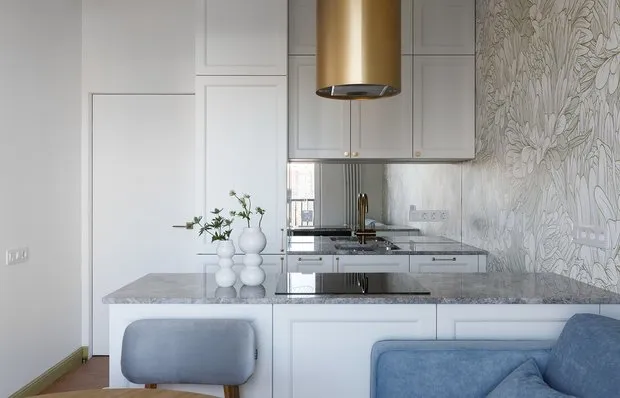 5 Ideas for Creating a Stunning Interior
5 Ideas for Creating a Stunning Interior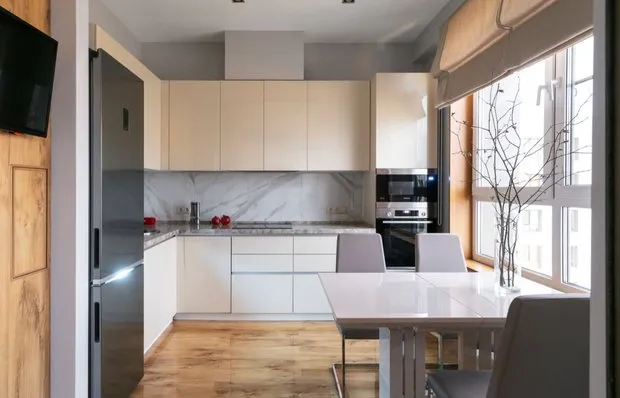 2-room apartment 64 m² with a stunning view of Moscow River
2-room apartment 64 m² with a stunning view of Moscow River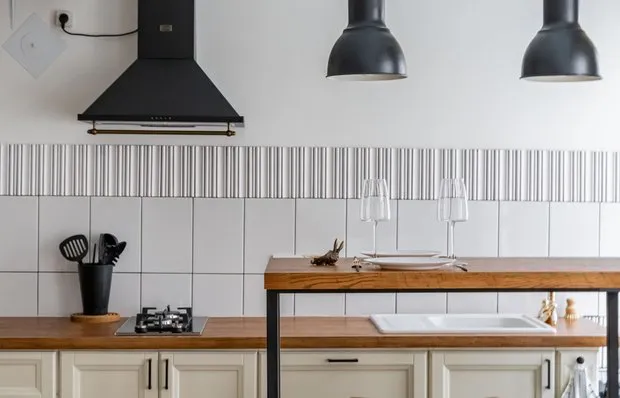 Budget Kitchen with Stylish Apron for 4 Thousand Rubles and Mirror Refrigerator
Budget Kitchen with Stylish Apron for 4 Thousand Rubles and Mirror Refrigerator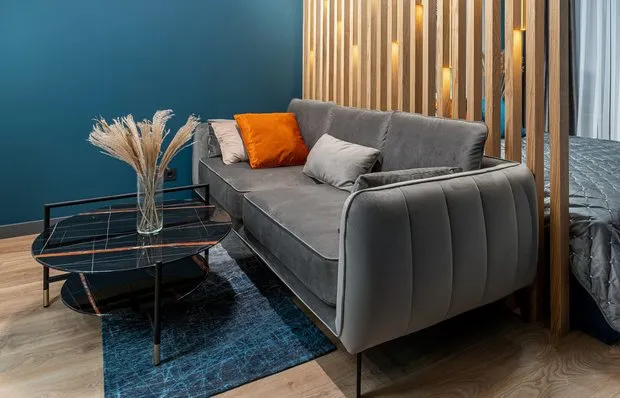 Before and After: How They Transformed a Typical One-Room Apartment in a Panel House
Before and After: How They Transformed a Typical One-Room Apartment in a Panel House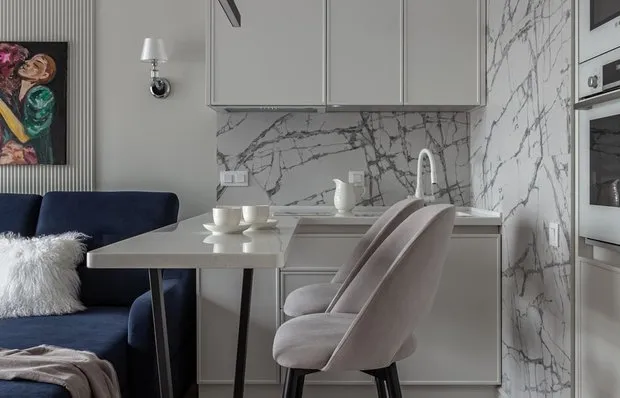 74 m² Trashion in Calm Light Tones
74 m² Trashion in Calm Light Tones