There can be your advertisement
300x150
Bright 2-room apartment 65 m² in Scandinavian style
Cozy apartment for rent
Designer Maria Pashkevich decorated a 65 sq. m two-room apartment in a new residential complex in Krasnogorsk district. This was not the first joint project with the client, and there was complete trust. The apartment is intended for rental: it was assumed that tenants would be a family with a child. Therefore, the interior was created taking into account their life scenarios.
Layout
In this apartment, we did not want to create a separate small bedroom and a small kitchen with an isolated living room, so we decided to combine the two spaces as much as possible. A wide opening with sliding doors was designed — in case of need, the room can be completely isolated. This also made the corridor brighter: light comes through two windows. The bedroom area was oriented towards the window. The children's room was placed separately with a view of the yard.
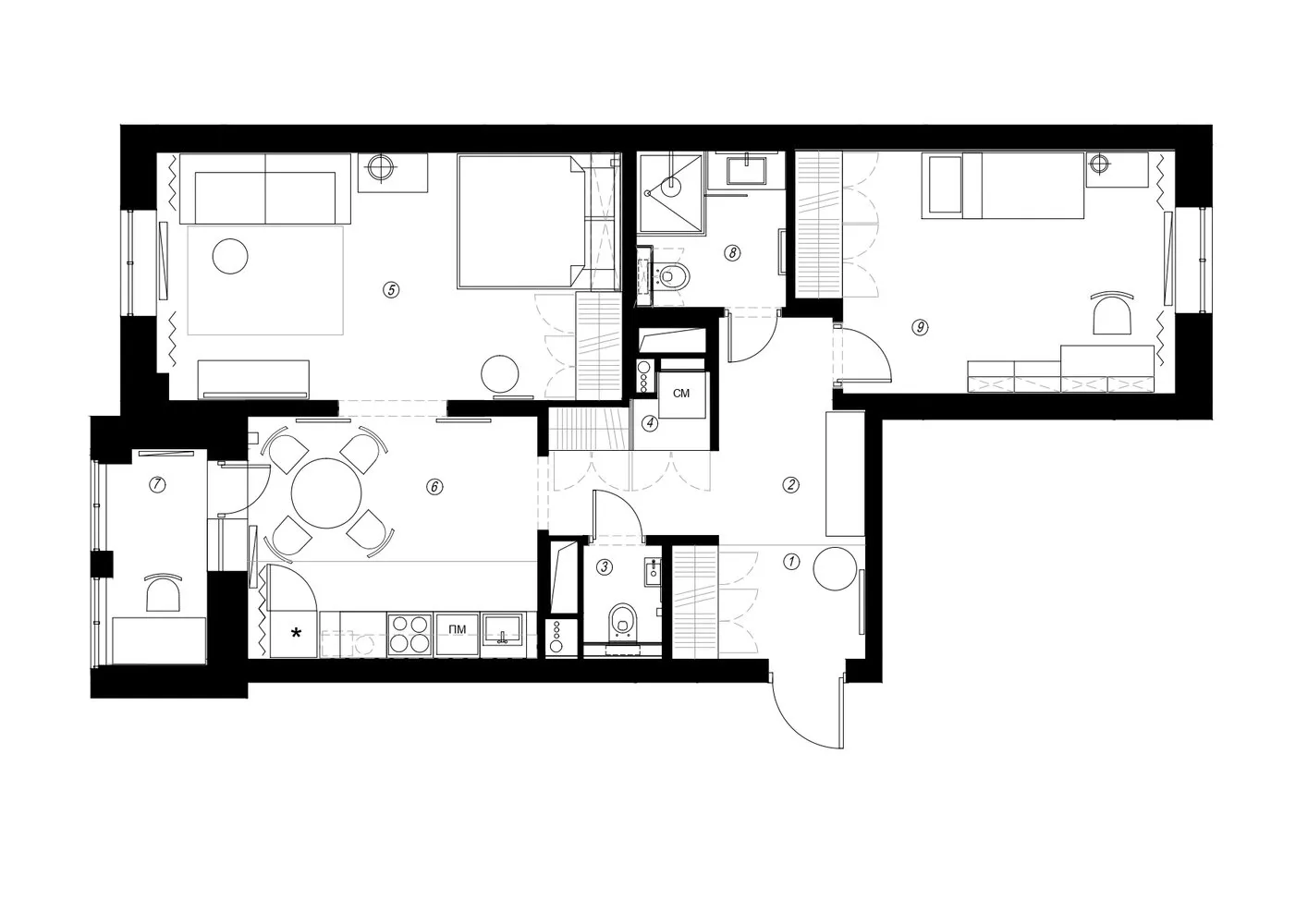
Kitchen
The kitchen cabinet is linear. Upper facades were not extended to the full length of the kitchen, and a console shelf was designed, which can be used in the future to place a microwave or decor.
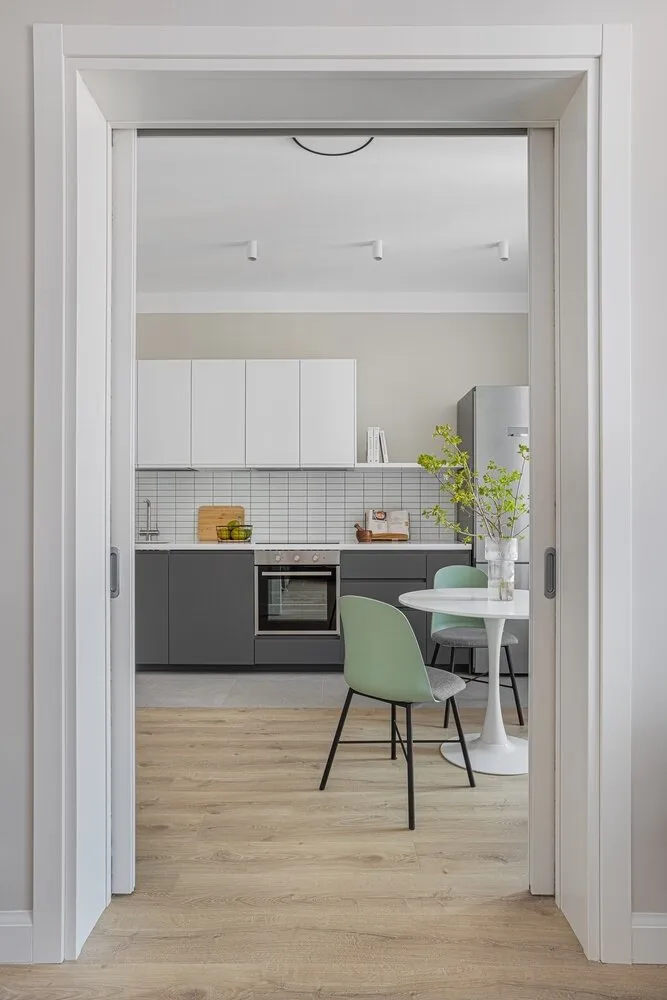
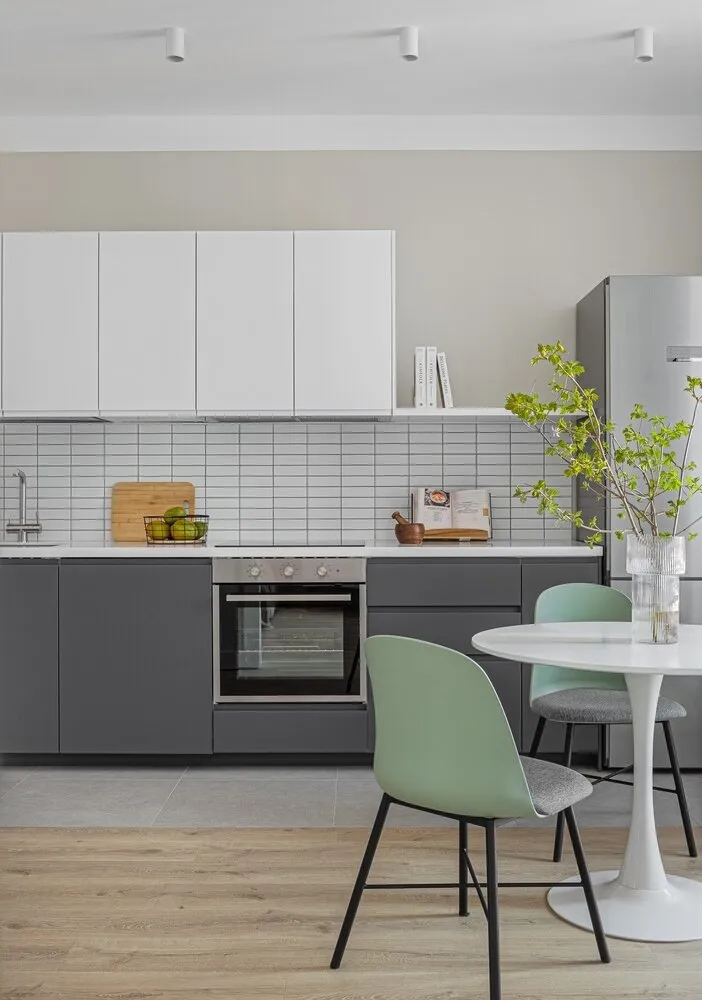
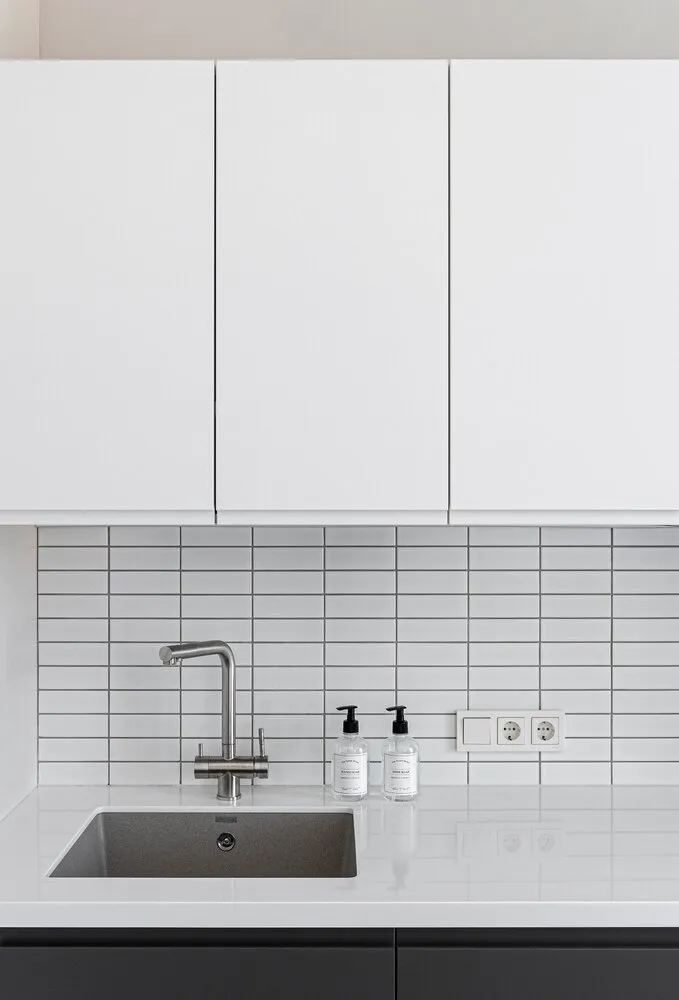
A wall-mounted lamp with adjustable lighting was hung in the dining area, which can be directed over the dining table if desired — an alternative to a stationary ceiling fixture.
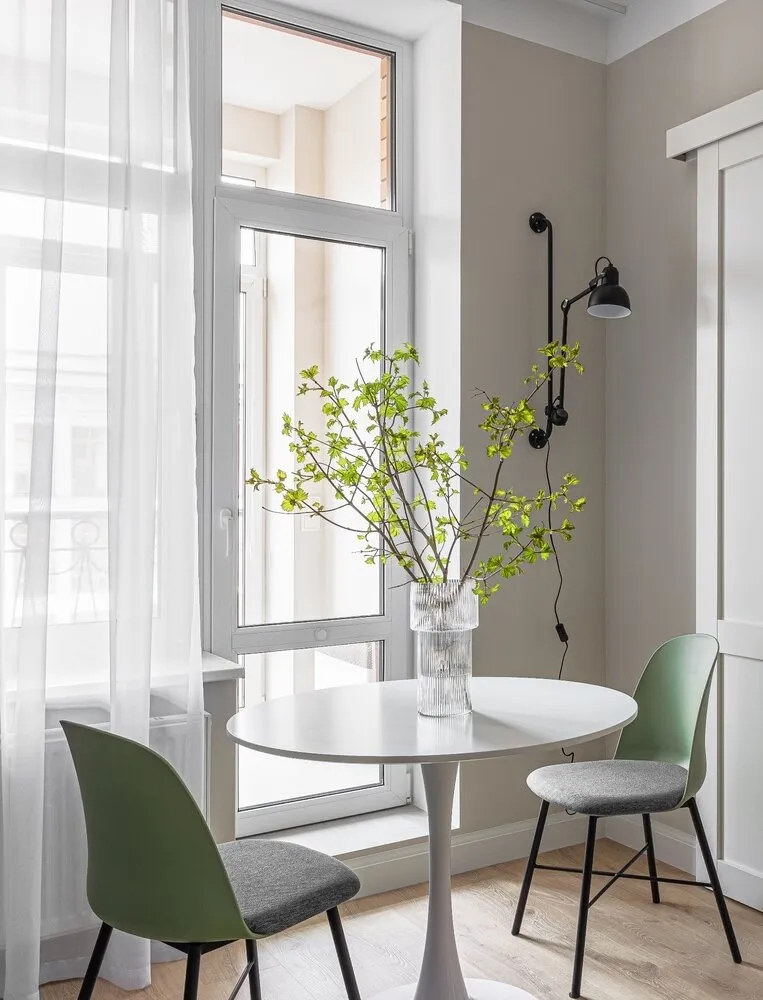
The sliding doors in the opening to the living room look open and blend organically with the walls due to their white color.
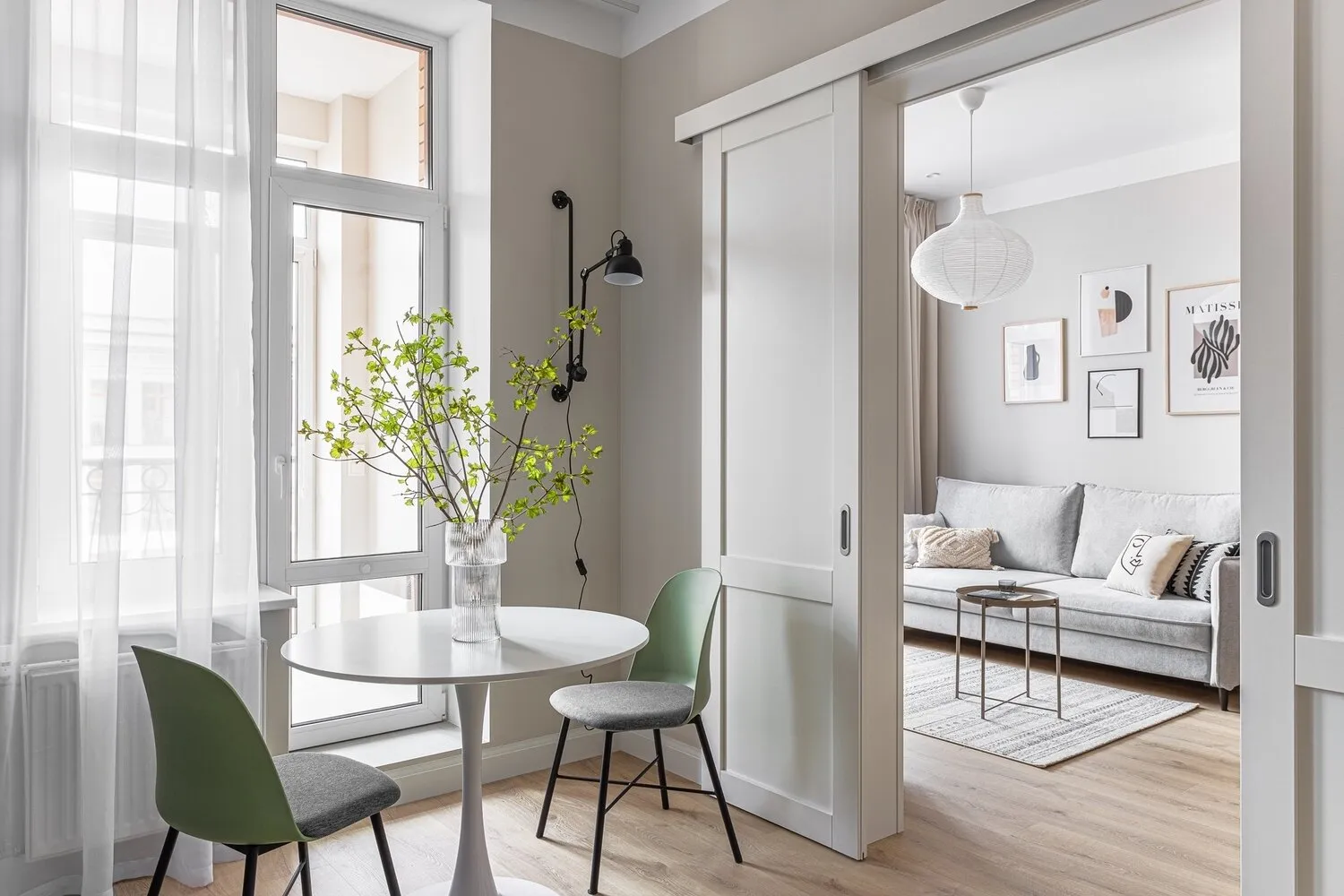
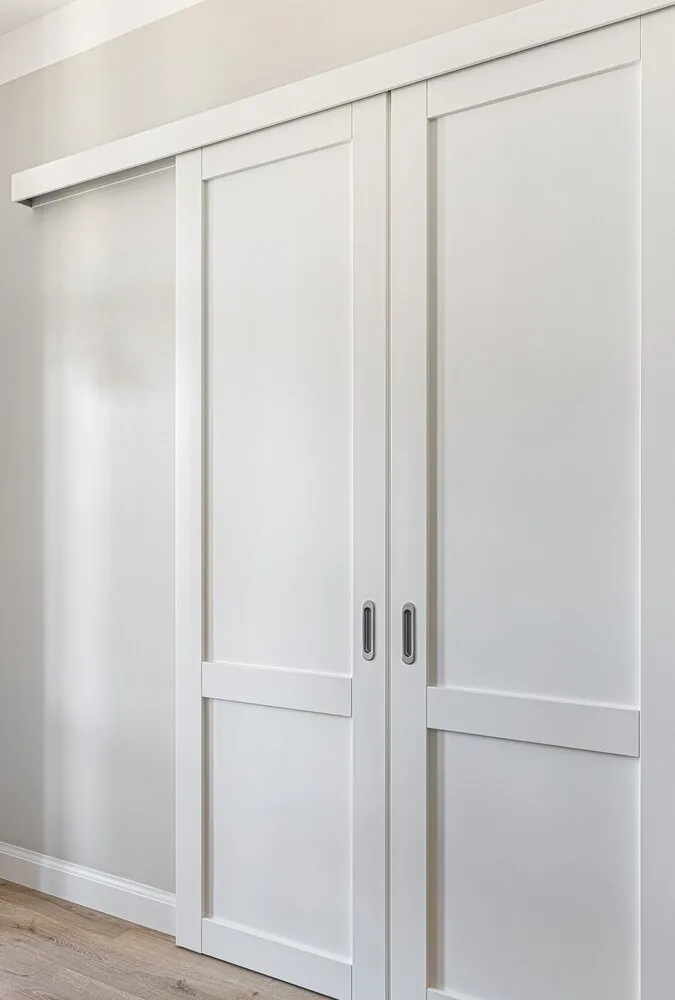
Living Room-Bedroom
The main task was to create a stylish, cozy, and functional apartment in European Scandinavian style with minimal means and within a limited budget.
Finishings and furniture were chosen in neutral tones to make the interior look cohesive and bright — this is liked by many tenants. Black-and-white contrasts also create a Scandinavian atmosphere.
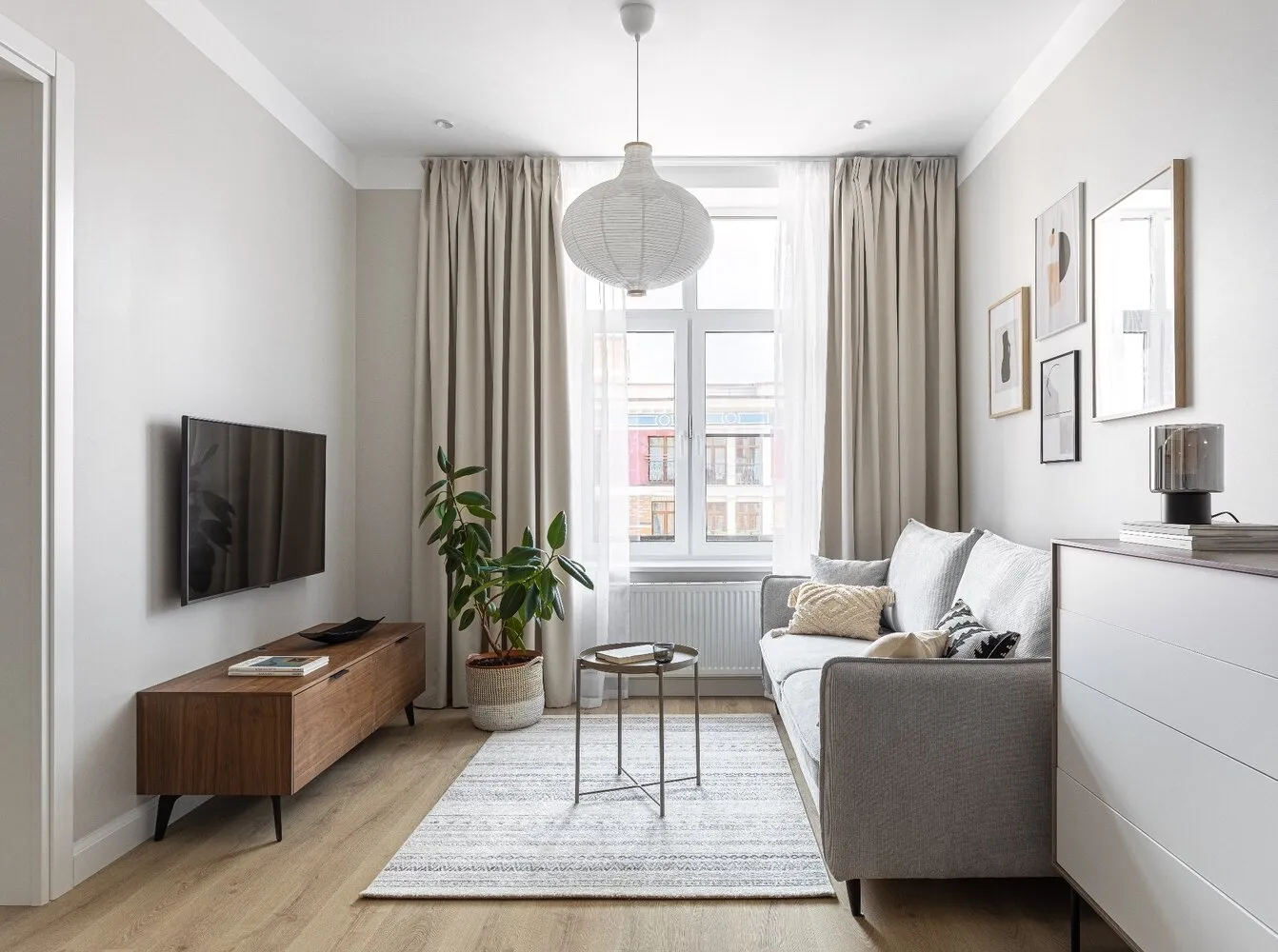
"I am very happy that within a minimal budget, everything was successfully implemented in a stylish and modern way. There are no random or unnecessary items or designer tricks here. A clean, minimalist space for living. The interior meets the needs of comfortable living and is thought out to the smallest detail," — says the designer.
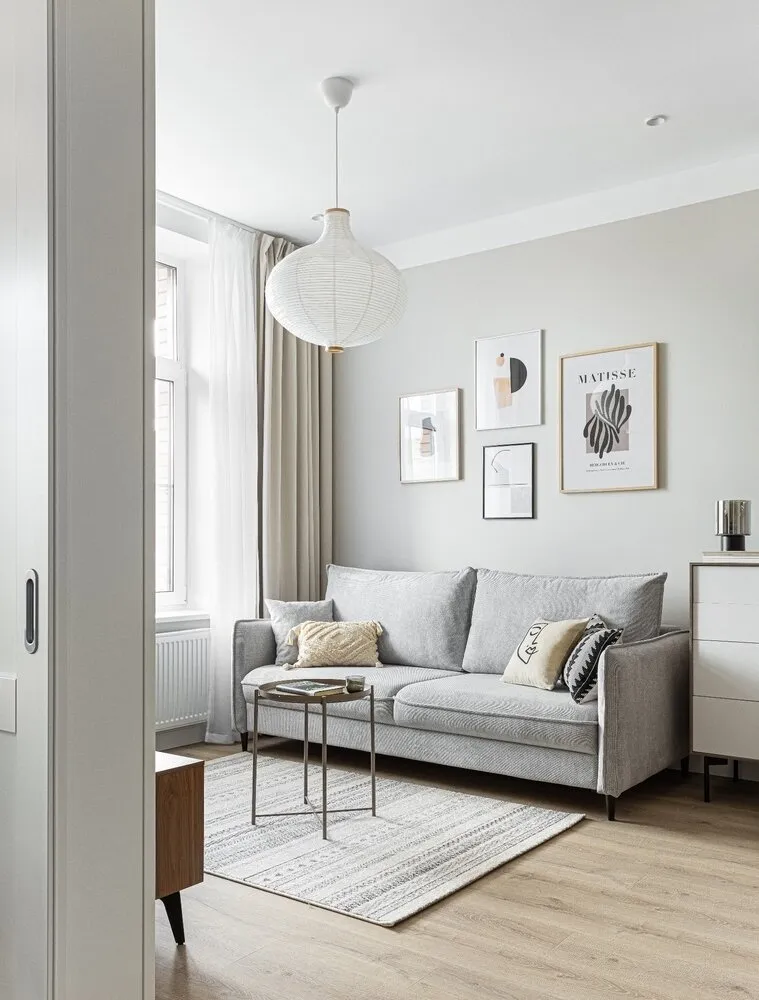
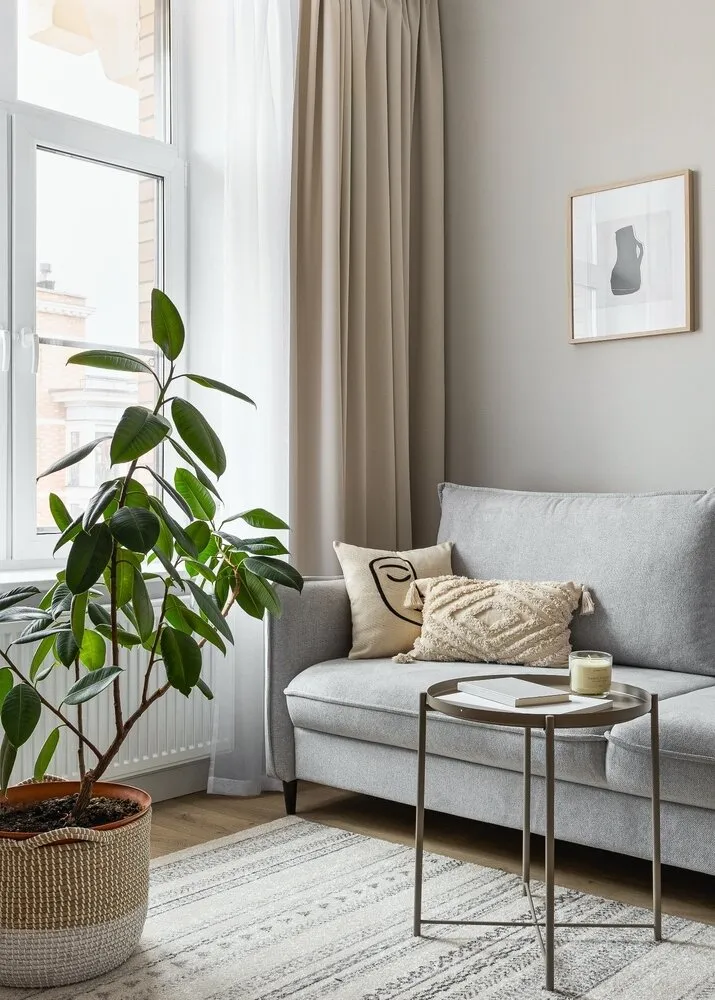
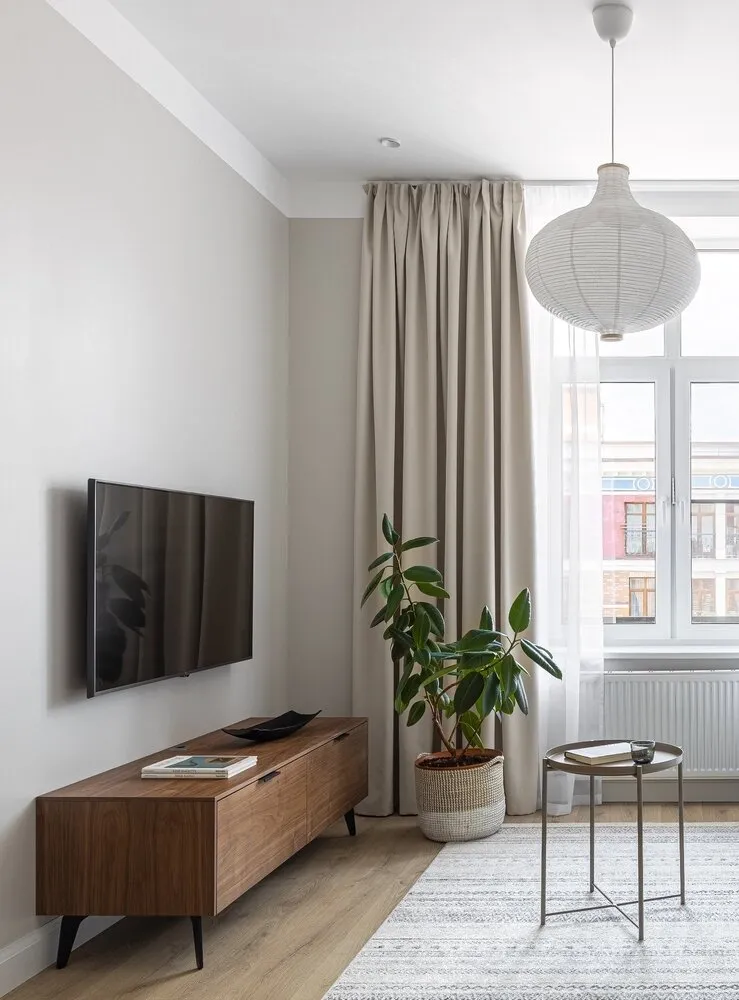 In order to save on materials and construction work, we completely avoided the ceiling cornice and made a perimeter edging for the ceiling and walls. Visually, this trick increased ceiling height and simplified solutions for fitting built-in furniture into niches.
In order to save on materials and construction work, we completely avoided the ceiling cornice and made a perimeter edging for the ceiling and walls. Visually, this trick increased ceiling height and simplified solutions for fitting built-in furniture into niches.Considering the limited budget, storage systems from IKEA were planned from the initial design stage where possible. For example, in the bedroom area, it was necessary to perfectly fit the bed among storage systems. Custom-built furniture was only installed in niches up to the ceiling. To save costs, matte film facades were used.
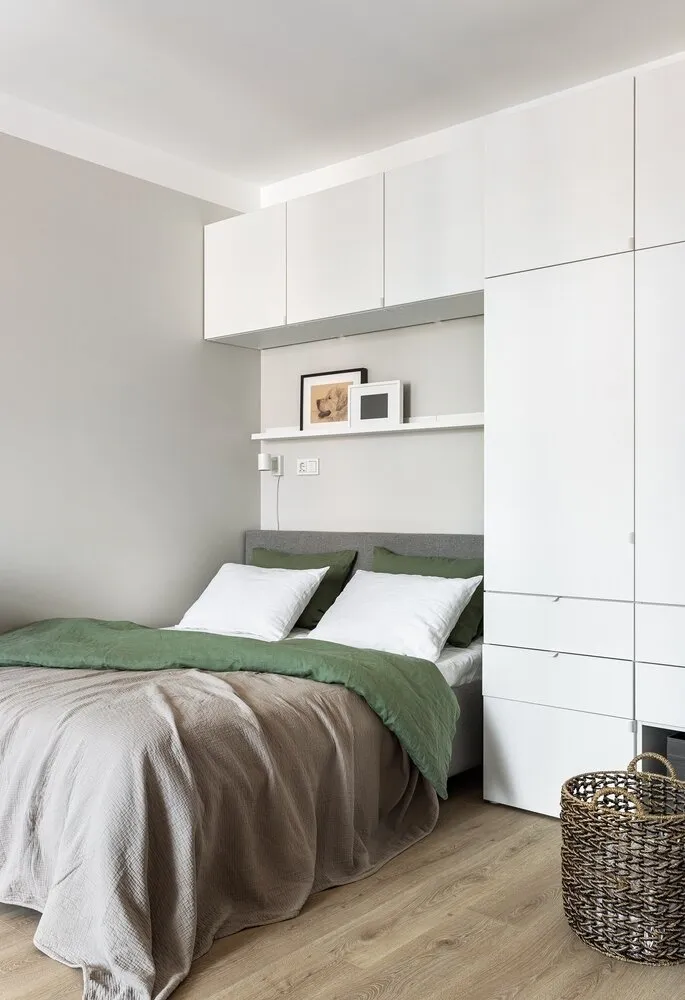 'A sketch of my dog that I drew 15 years ago was decided to be styled with a stylist and integrated into the bedroom area,' — Maria Pashkevich shares.
'A sketch of my dog that I drew 15 years ago was decided to be styled with a stylist and integrated into the bedroom area,' — Maria Pashkevich shares.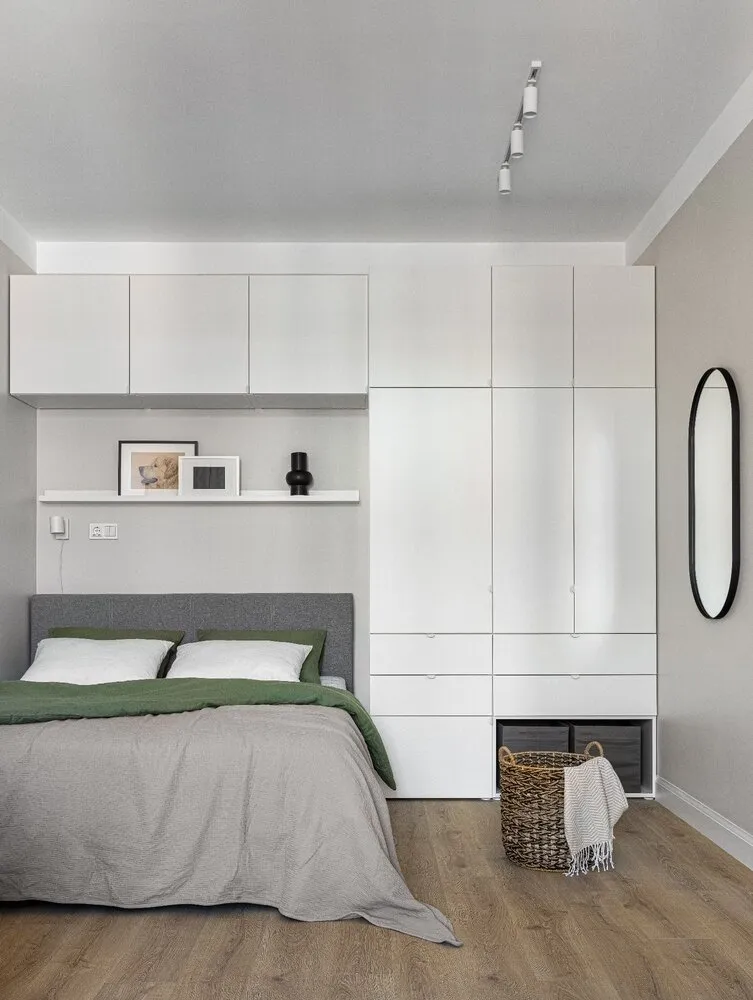
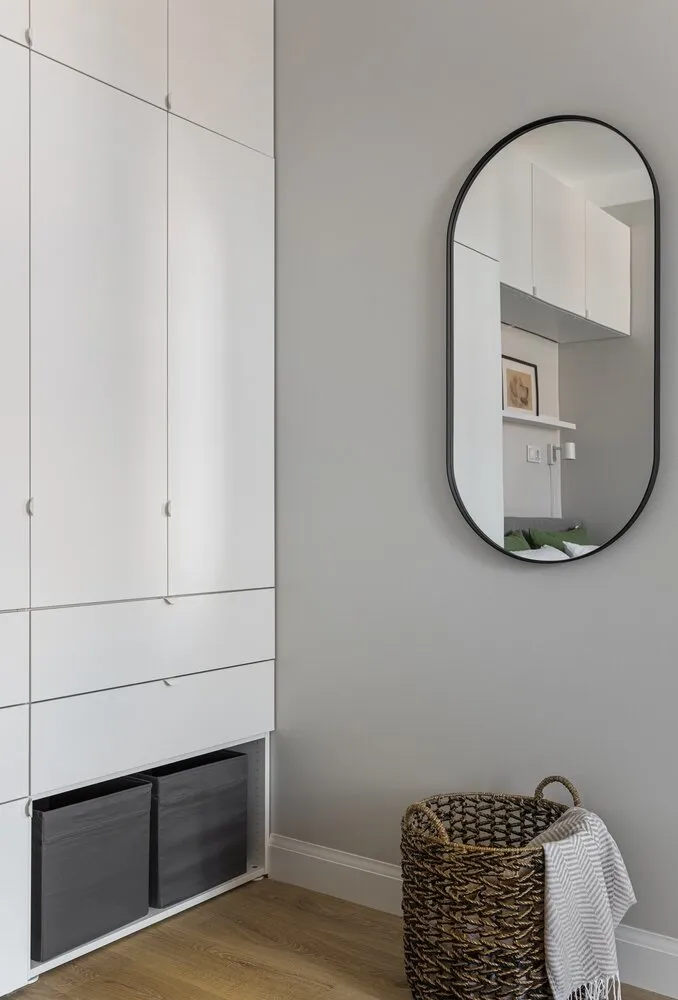
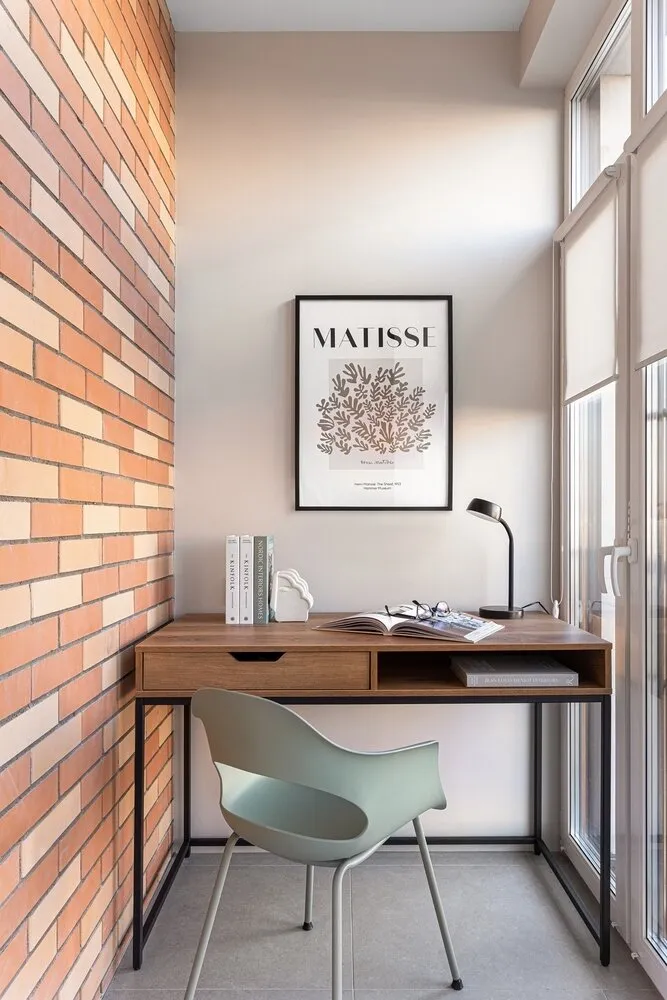
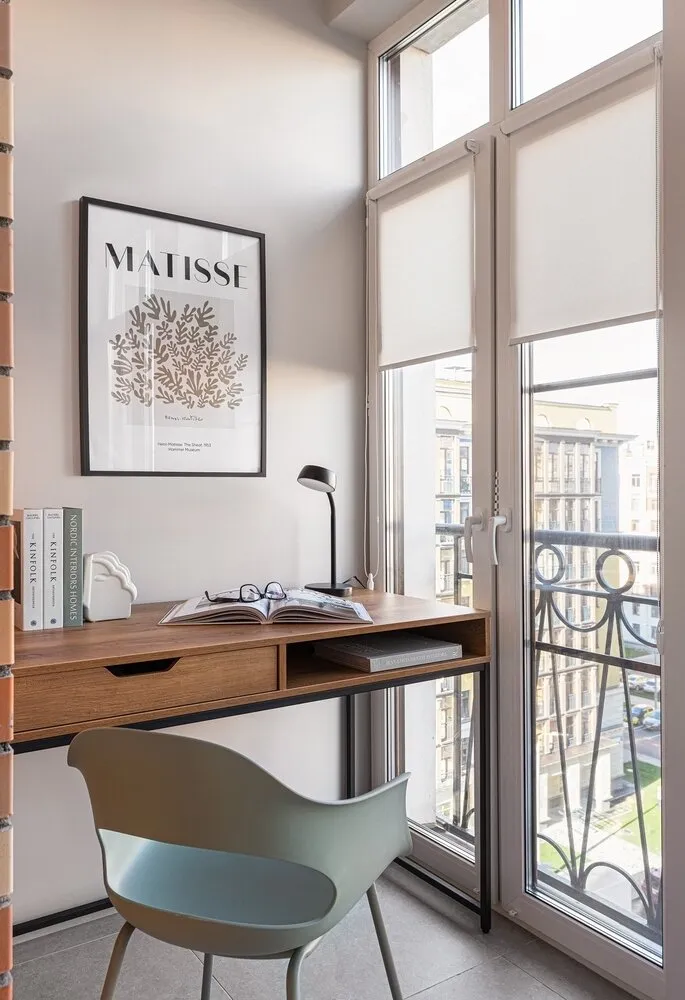
Child's Room
The child’s room was designed to be as neutral as possible without being tied to gender or age. In the future, it is easy to create a desired atmosphere with decor and textiles. The bed was placed along the wall, leaving the center of the room free for play.
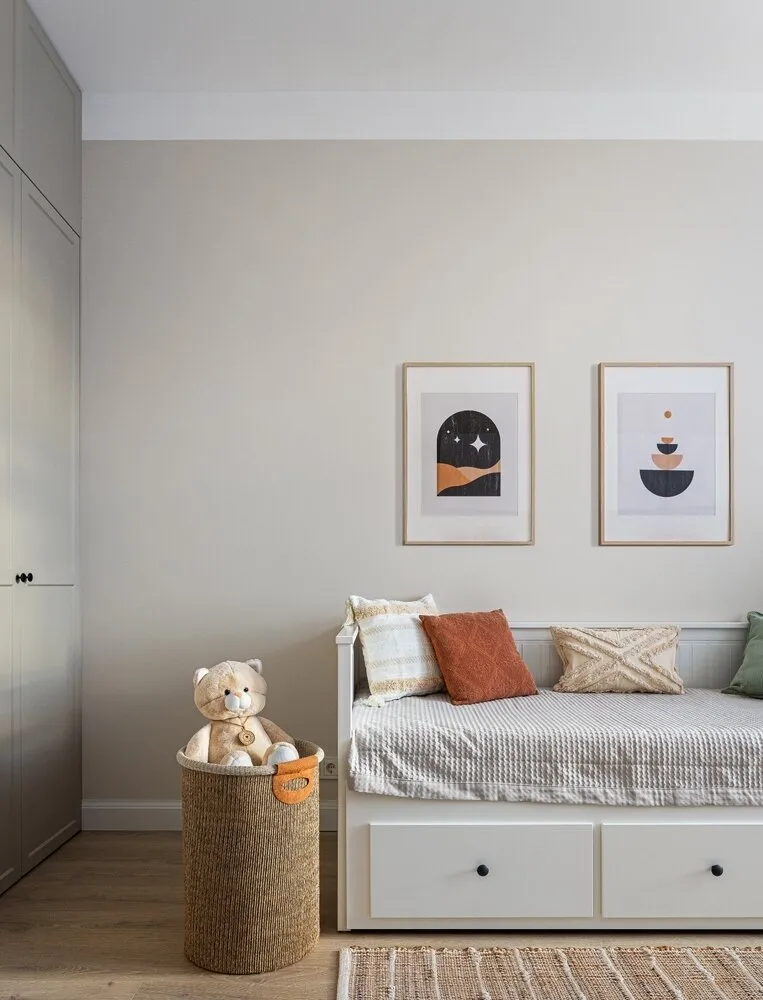
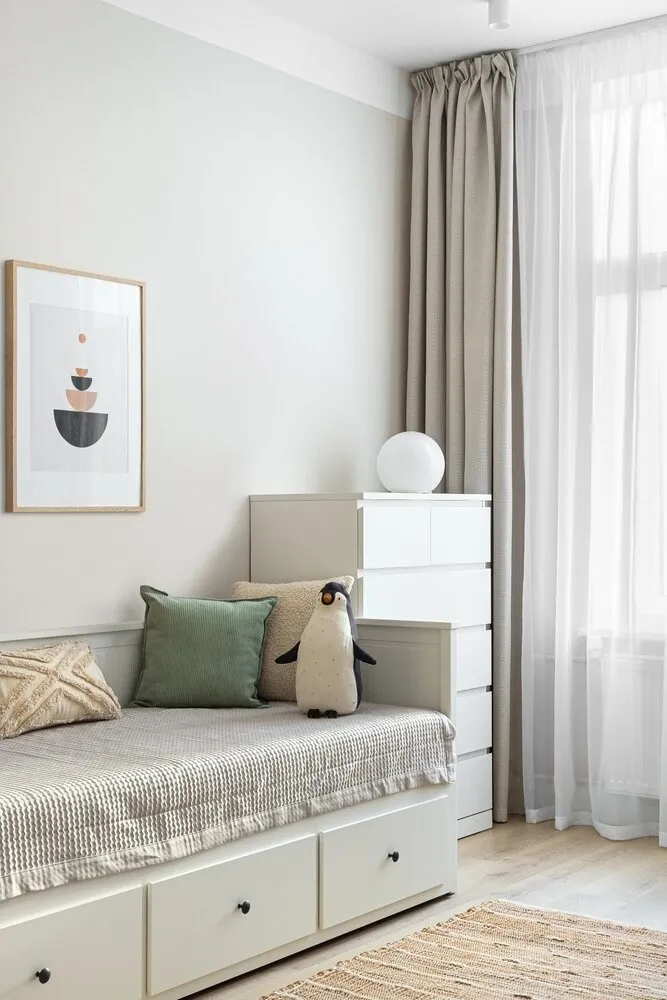
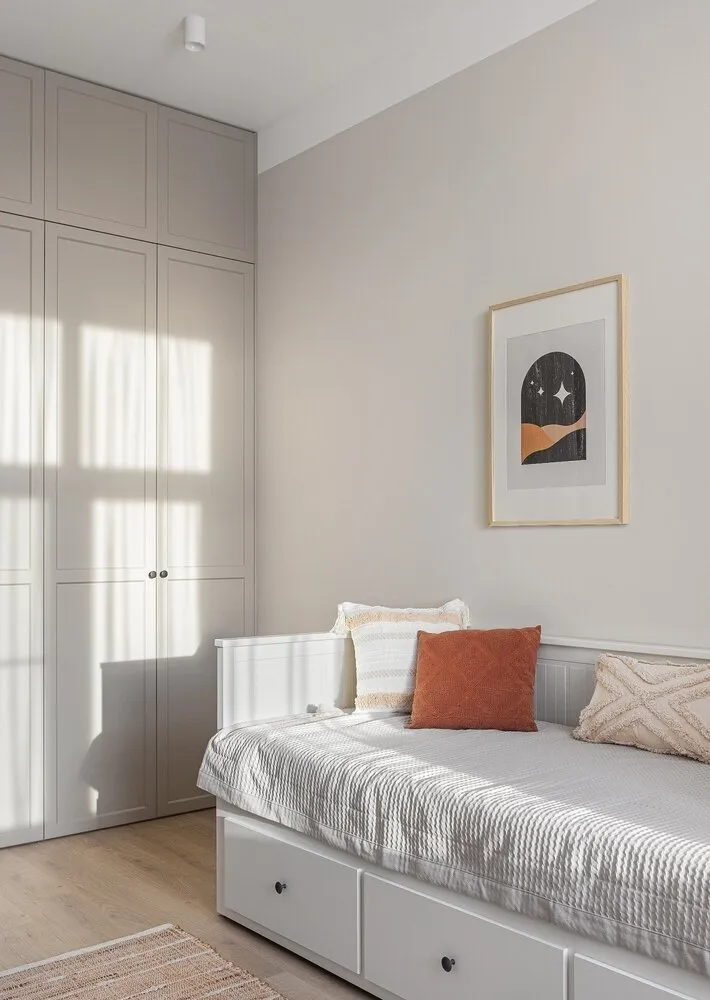
Opposite the bed is a desk and modular storage systems, which together form a unified composition. The wardrobe was specially built into the niche so that only the facades are visible, keeping the space clean.
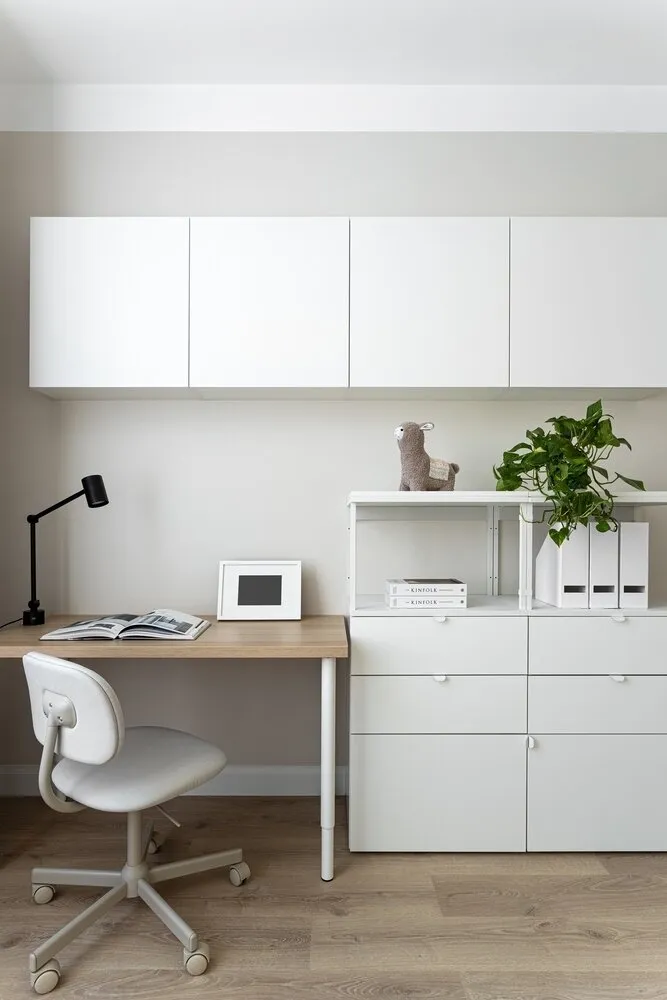
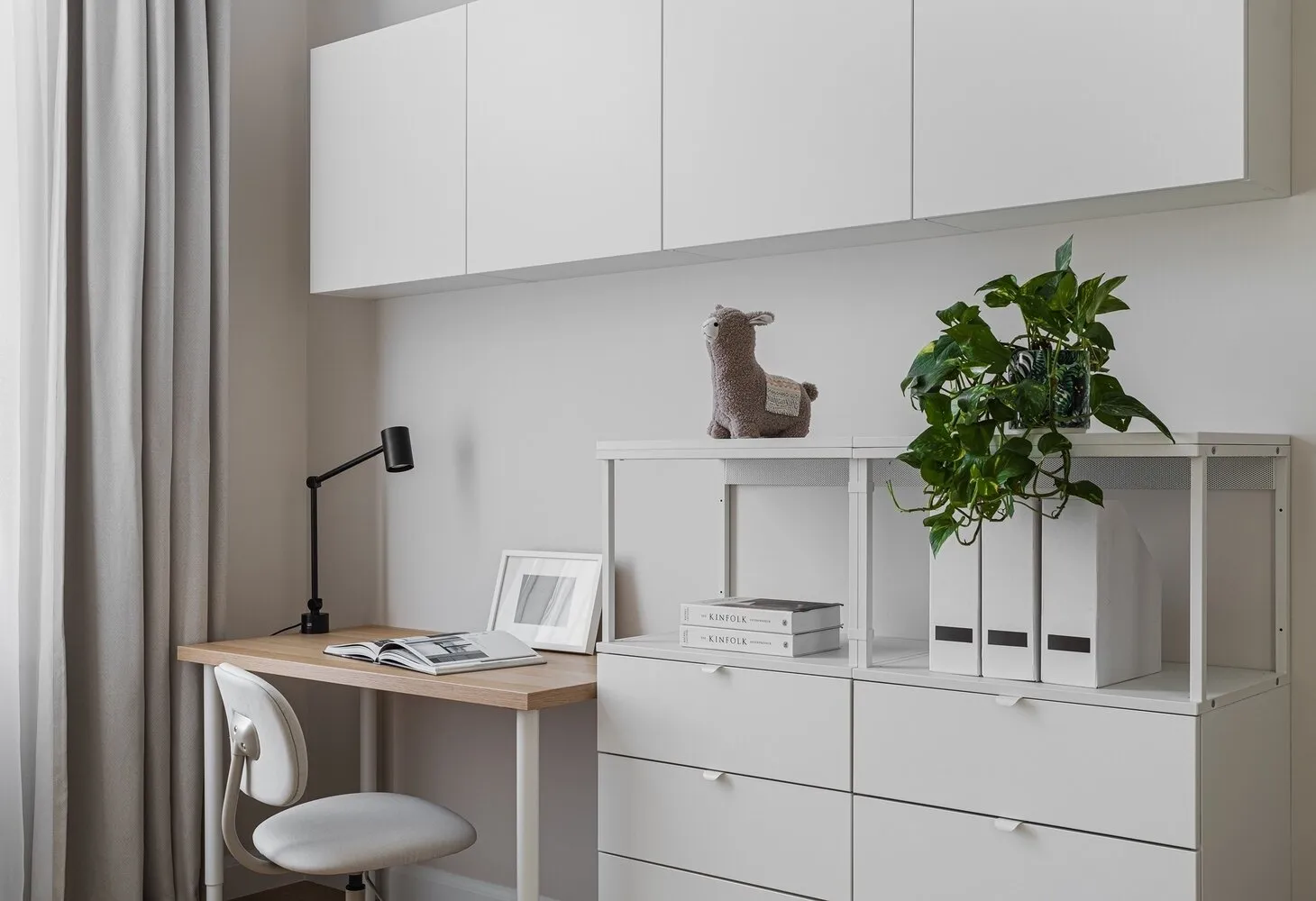
Bathrooms
The bathroom was decorated in the best traditions of Scandinavian interiors: white tiles with dark grout. To save on materials, tiles were not extended to the ceiling and the layout was finished with a black ceramic trim.
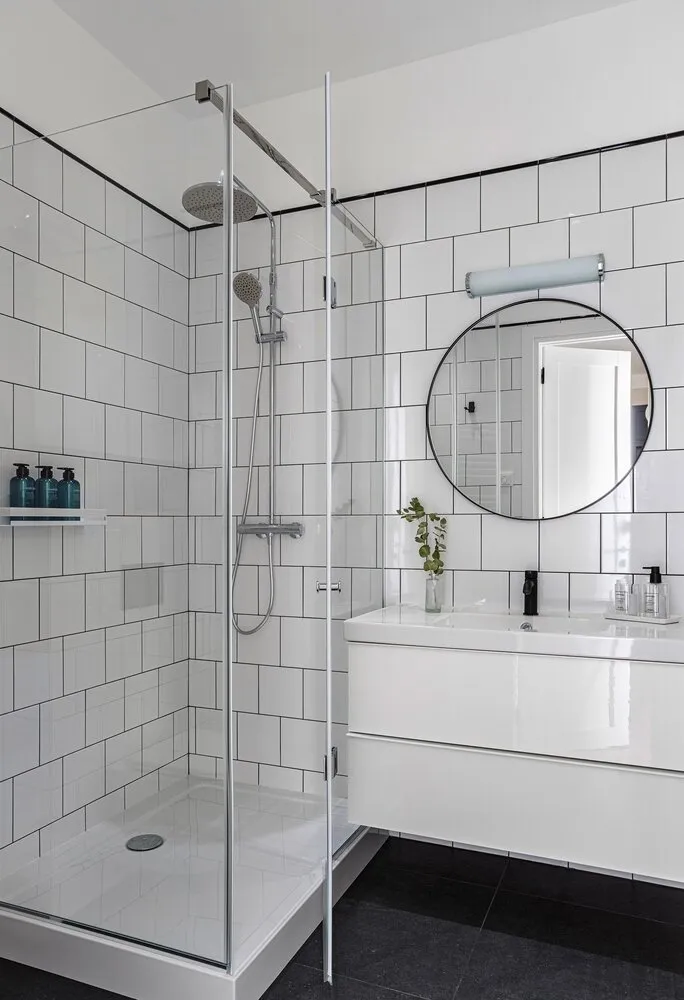
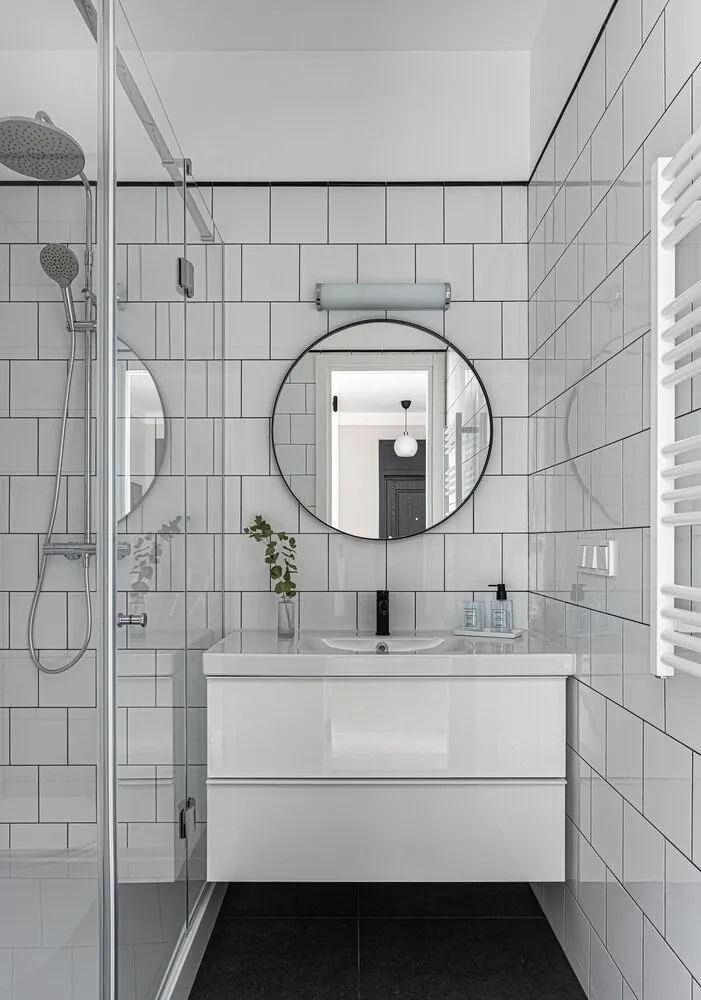
Accessories were added to complement the interior's graphic design. A bathroom cabinet from IKEA was perfectly fitted in size above the toilet: the installation box was pre-calculated to the correct dimensions.
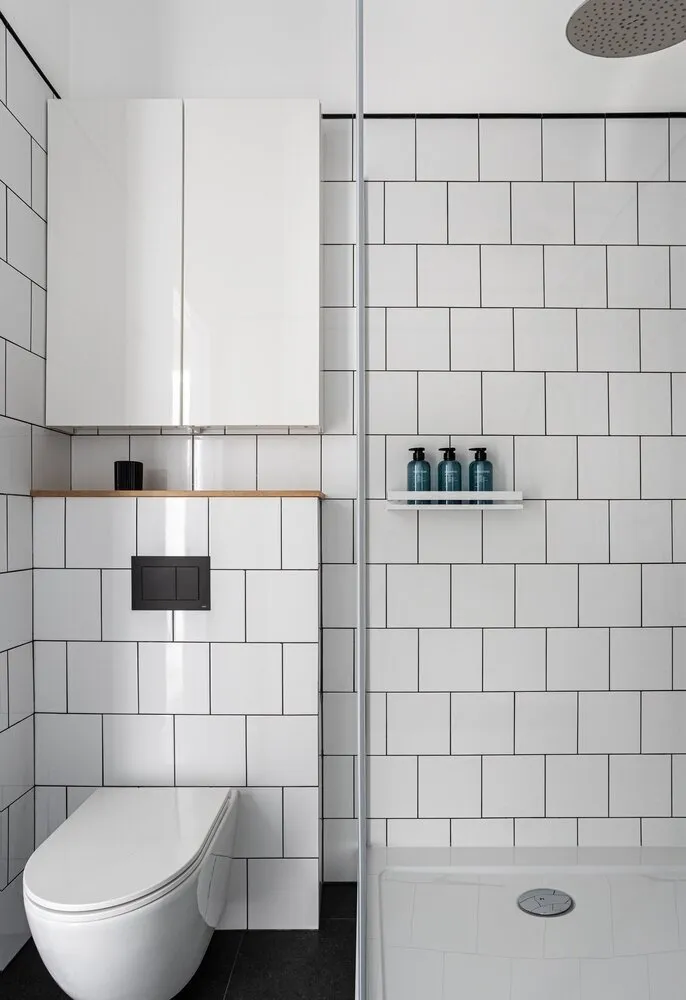
For the guest bathroom, white glossy tiles were used with a combination of wall paint color sage.
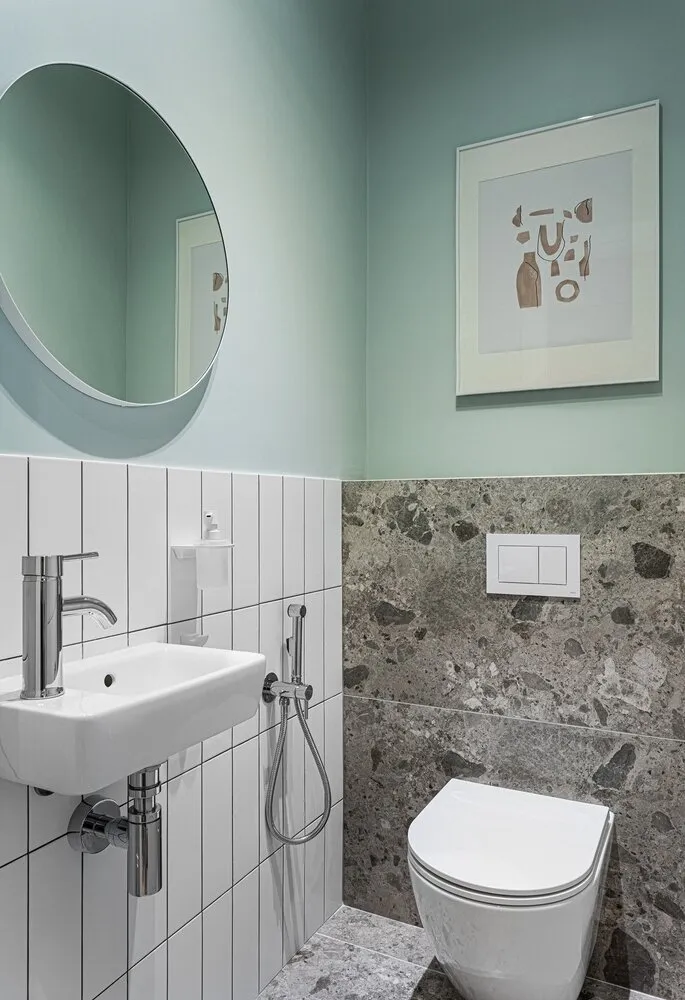
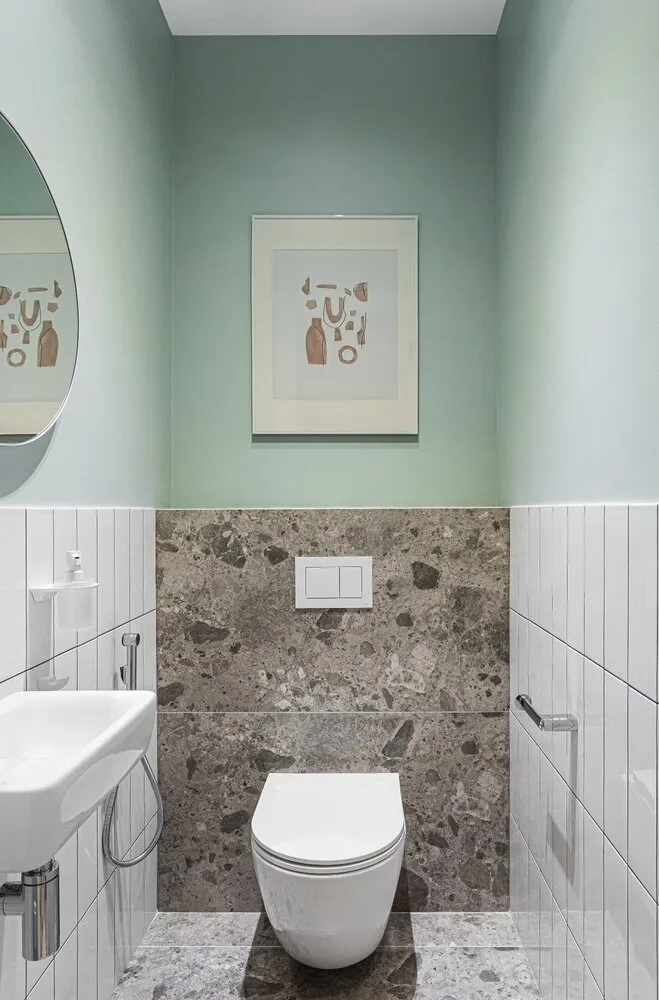
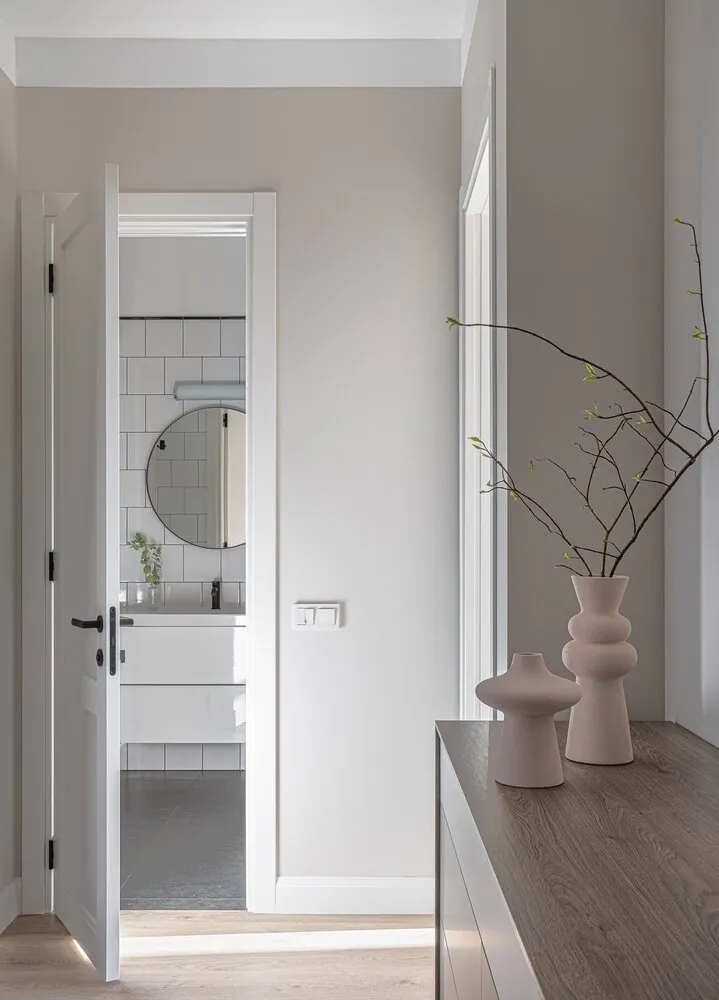
Hallway and Entrance
In the hallway, it was possible to place a mini-postal shelf behind the cabinet doors and storage for clothes without disrupting the room's geometry.
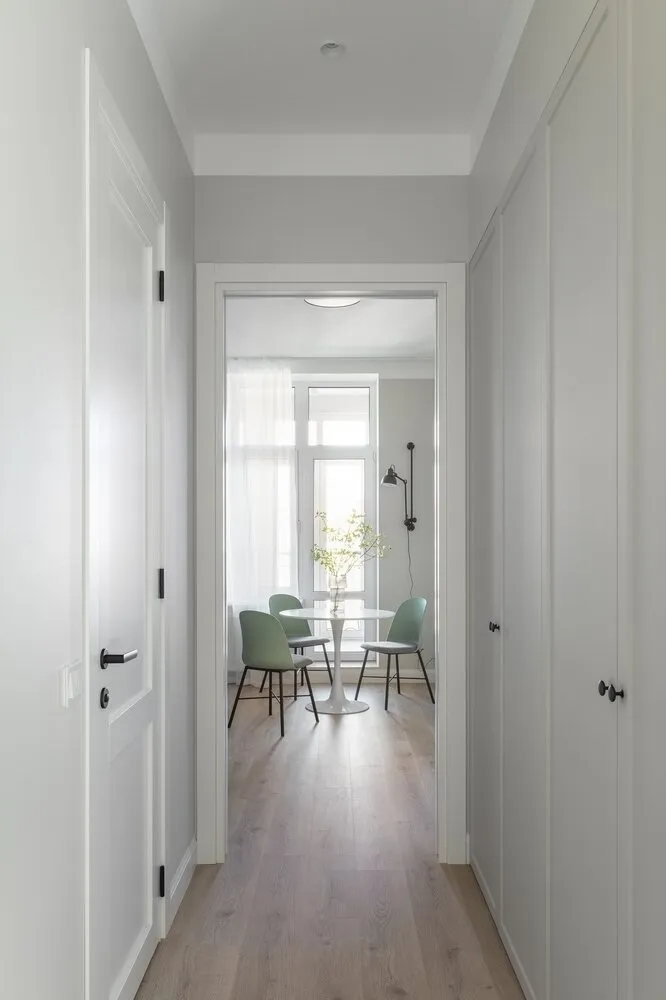
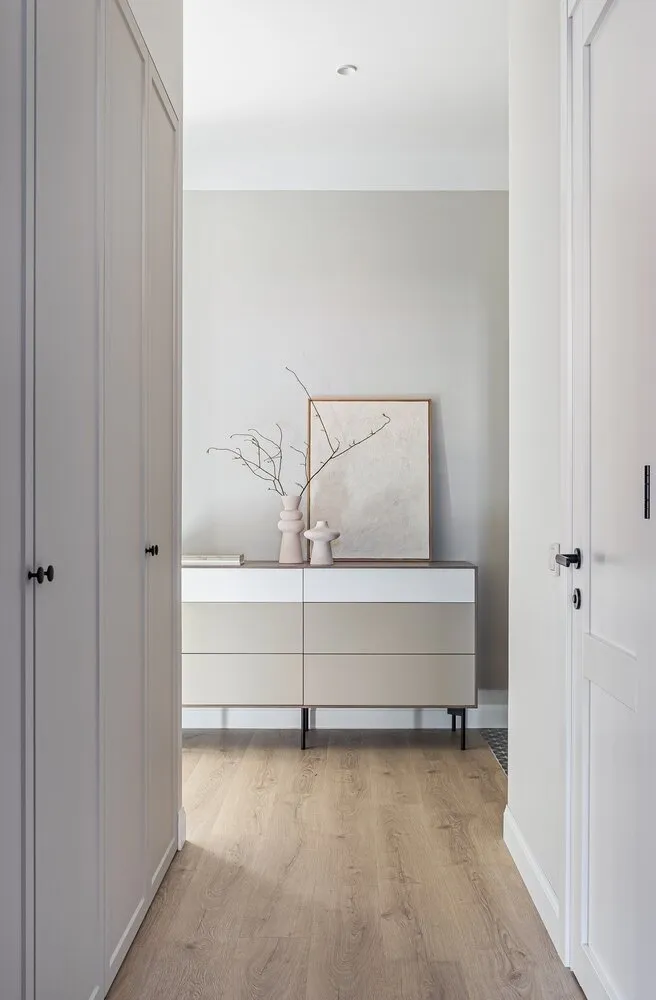
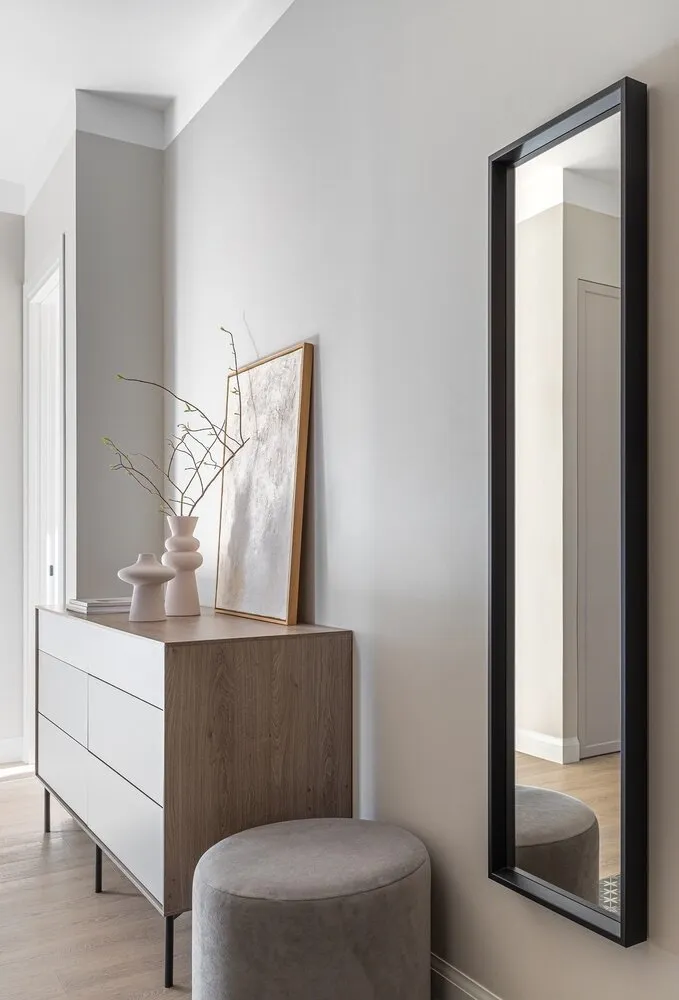
"The entrance door in the apartment is standard height — 2 meters. We came up with a false portal made from polyurethane moldings painted in the color of the door panel. Visually, this makes the door appear tall and proportional to a ceiling height of 3 meters," — says the designer.
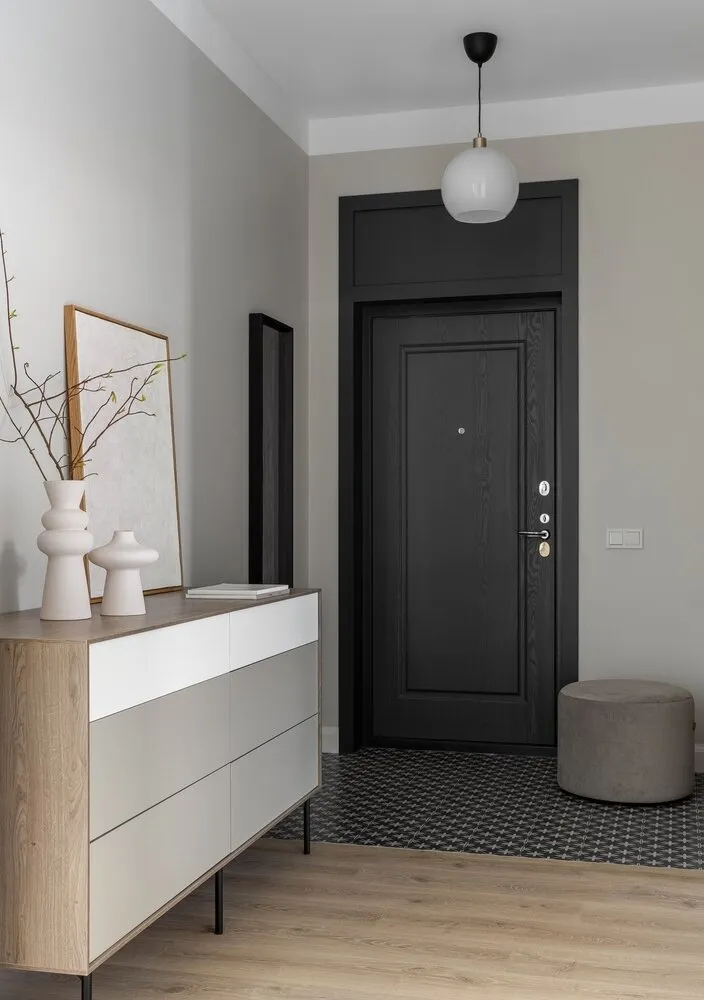
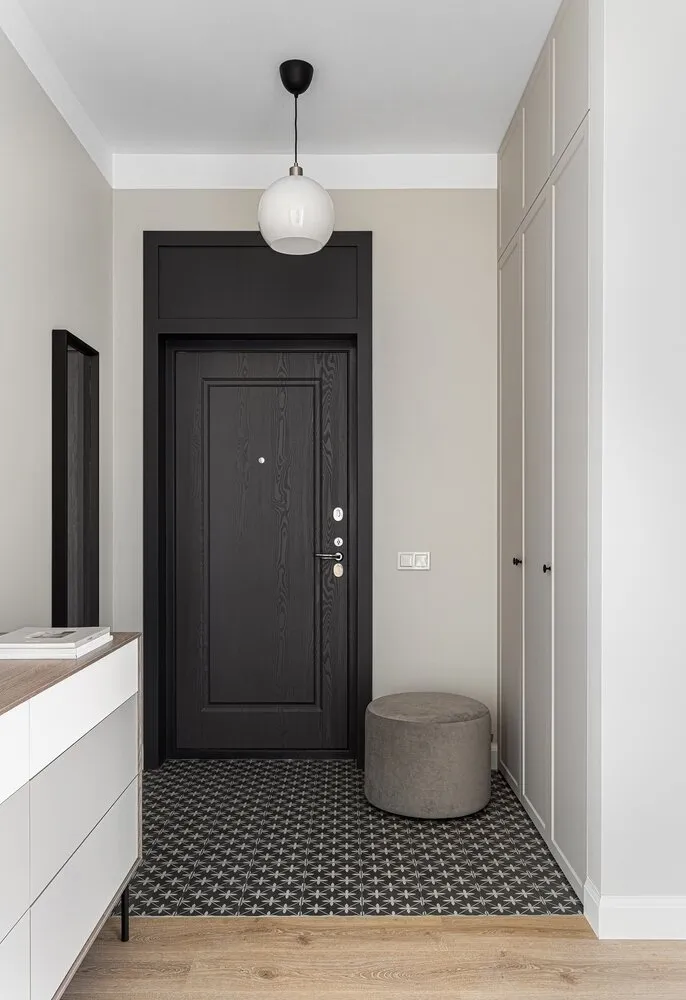
Photographer: Anton Likhatarovich
Stylist: Irina Temnova
Brands featured in the project
Kitchen
Finishing: Italon; paint, Tikkurila
Flooring: Italon; laminate, Pergo
Cabinets: IKEA
Appliances: IKEA, Bosch
Lighting: wall lamp, ODEON light; technical lighting, Novotech
Living Room-Bedroom
Finishing: paint, Tikkurila; doors, "Volkhovets"
Flooring: laminate, Pergo
Furniture: bed, "Ormatex"; wardrobes, IKEA
Textiles and decor: decor, H&M home; Zara Home; textiles, Linen Texture
Lighting: chandelier and wall lamp, IKEA; table lamp, Eglo; track, Maytoni; Novotech
Bathroom
Finishing: tiles, Italon; Kerama Marazzi; Creto; paint, Tikkurila
Flooring: tiles, Italon and Creto
Furniture: IKEA
Plumbing fixtures: AM.PM; Tece
Faucets: AM.PM
Lighting: Novotech
Entrance
Finishing: tiles, Creto; paint, Tikkurila
Flooring: tiles, Creto; laminate, Pergo
Furniture: mirror, IKEA
Decor: H&M Home; painting, Tatiana Kirkova, The Blik Art Gallery
Lighting: technical lighting, Novotech; chandelier, IKEA
Child's Room
Finishing: paint, Tikkurila; doors, "Volkhovets"
Flooring: laminate, Pergo
Furniture: bed and wardrobes, IKEA
Textiles and decor: IKEA; H&M Home
Study on the balcony
Finishing: paint, Tikkurila
Flooring: tiles, Italon
Furniture: chair, Stoolgroup
Lighting: Novotech
Would you like your project to be published on our website? Send photos of the interior to wow@inmyroom.ru
More articles:
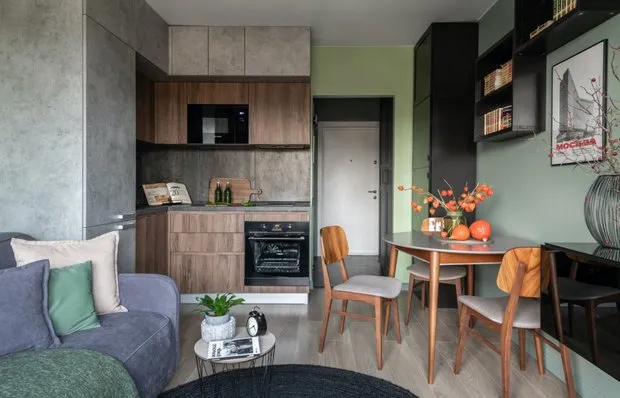 10 Modern Chairs for a Stylish Interior
10 Modern Chairs for a Stylish Interior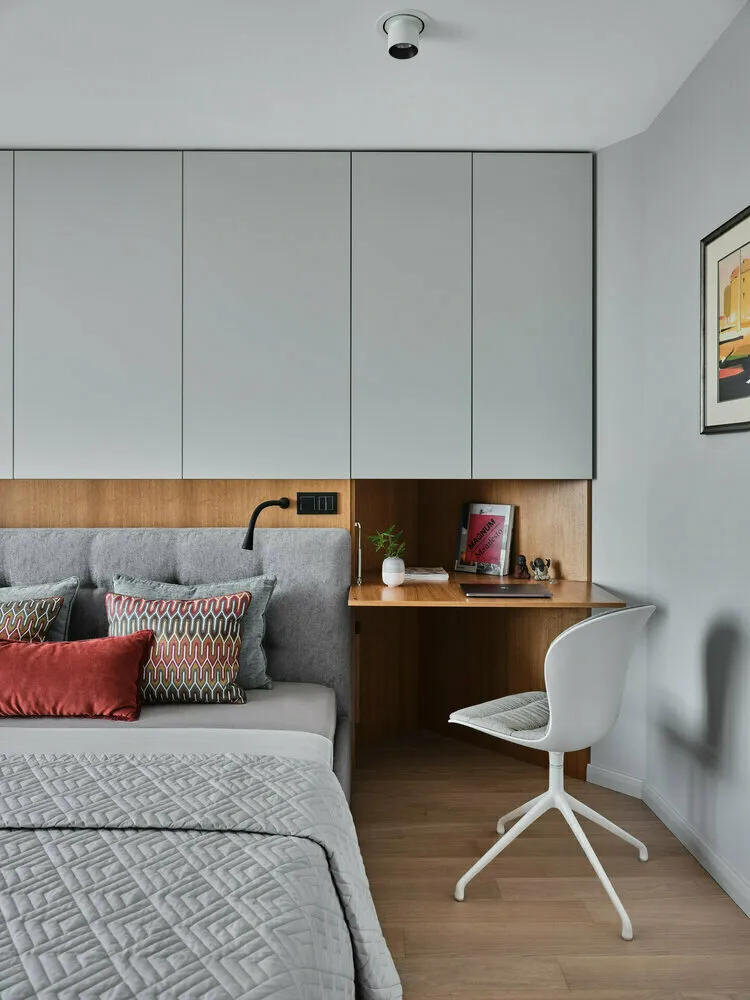 9 Useful Tips Used by Designers in Their Projects
9 Useful Tips Used by Designers in Their Projects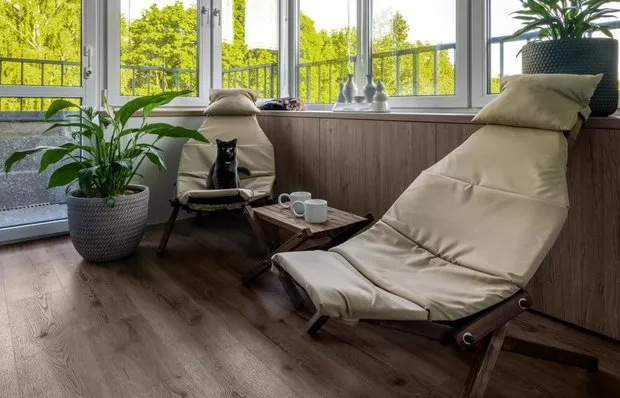 How to Decorate a Balcony: 6 Great Ideas from Designers
How to Decorate a Balcony: 6 Great Ideas from Designers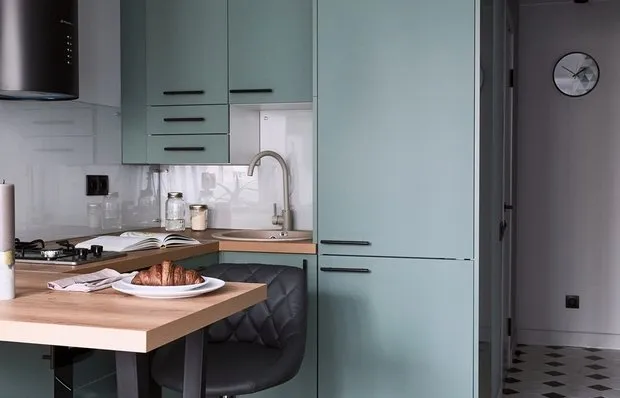 Before and After: Redesigning a 38 m² Studio in a Panel House
Before and After: Redesigning a 38 m² Studio in a Panel House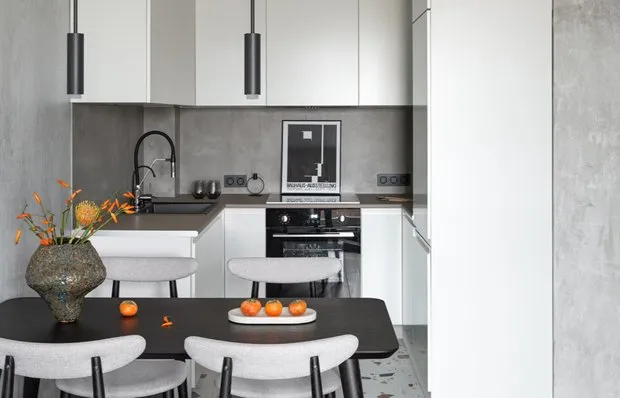 European Studio 46 m² with Trendy Finish
European Studio 46 m² with Trendy Finish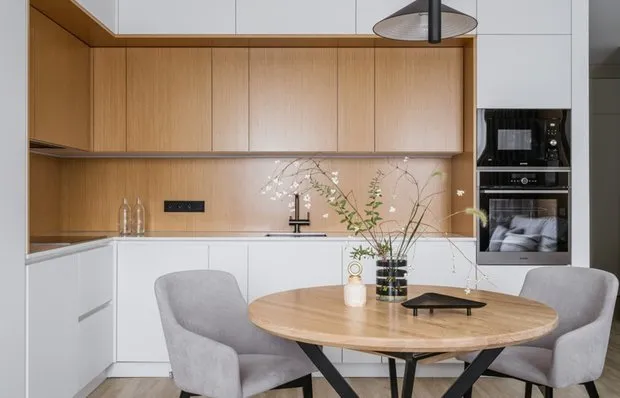 Family Apartment with Light Finish and Wooden Accents
Family Apartment with Light Finish and Wooden Accents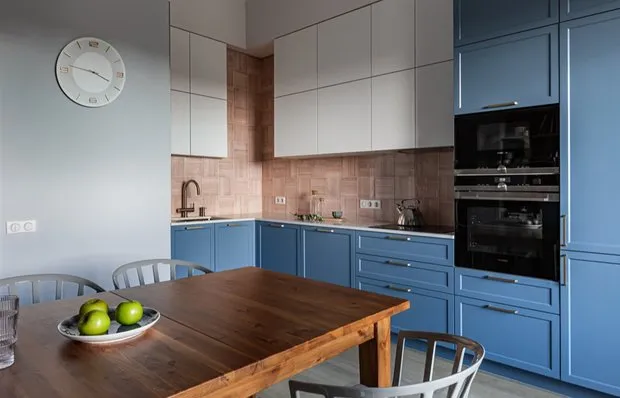 Cozy Kitchen with High Ceilings in Peterhof
Cozy Kitchen with High Ceilings in Peterhof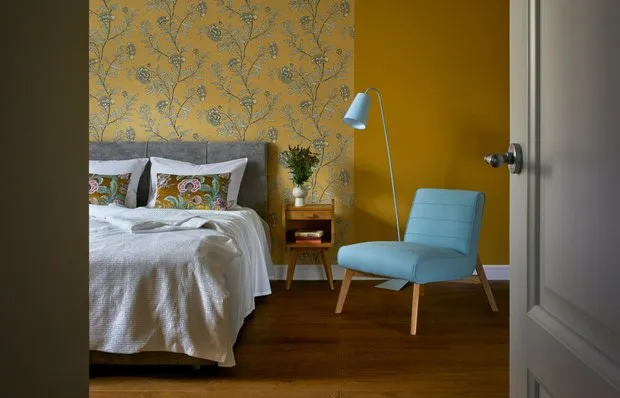 Top-12 Finds for Your Bedroom
Top-12 Finds for Your Bedroom