There can be your advertisement
300x150
How Our Heroes Created an Eclectic Kitchen Without a Designer
Stylish interior on your own
Over just two years, Sasha and Veronica built their unique home from scratch, paying attention to every detail in each room, making it a true work of art. The kitchen stands out especially—bright and stylish, with a neon bathroom and smart lighting, as well as vintage-inspired elements. This home could easily be seen on Pinterest!
Watch the full tour (30 minutes)
The heart of the home is the kitchen, where the owners spend most of their time. Here, a gypsum arch decorated with decorative stucco stands out, which the couple designed themselves. The refrigerator niche was planned in advance and the fridge was moved from their previous apartment. Previously, it was bright blue but was repainted white in an auto salon.
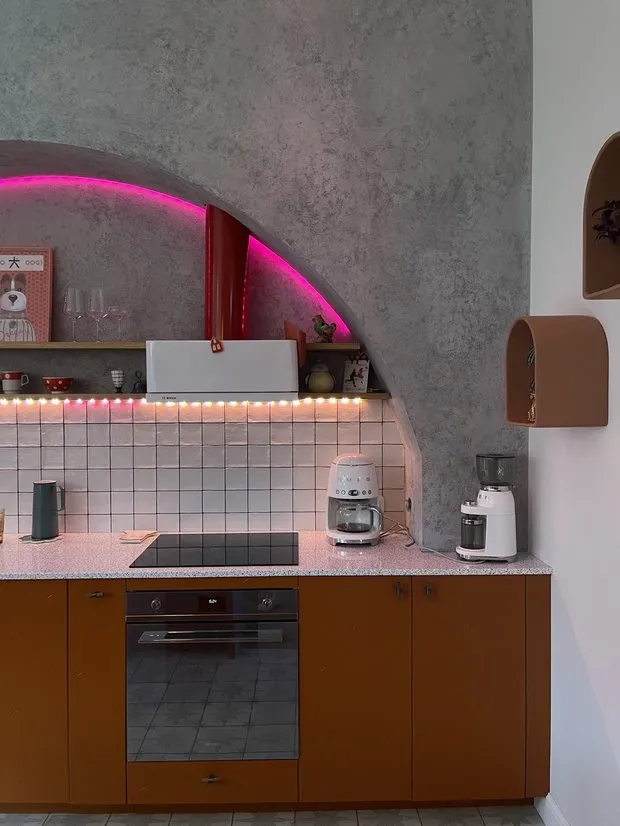
Vintage Spanish ceramic tiles are used on the floor and backsplash. The wooden shelves in the kitchen were custom-made, giving the interior a unique character. However, the range hood deserves special attention—it is made using painted metal sheets and galvanized steel, adding a unique touch to the overall composition.
The countertops in the kitchen are custom-made from acrylic stone. For the island, a countertop with small protrusions was created, giving it a distinct style and functionality.
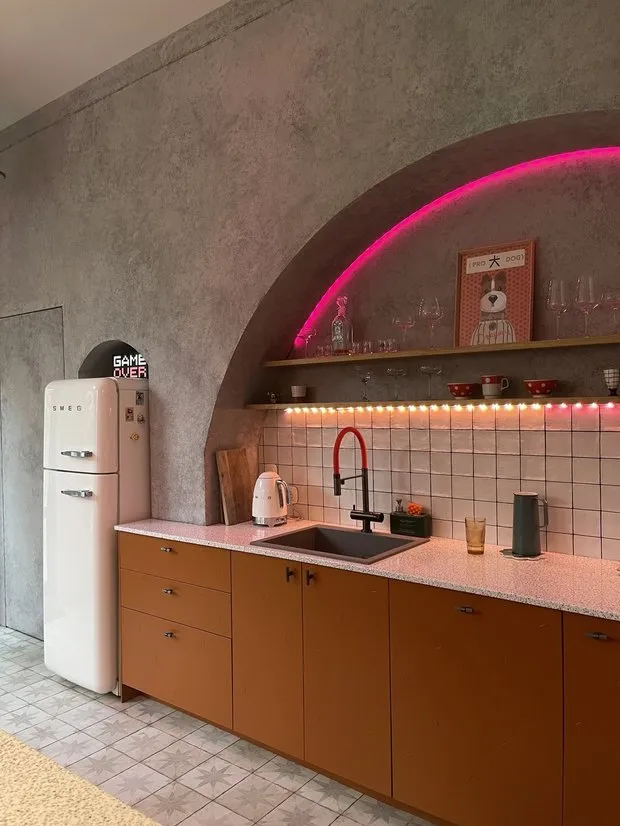
Storage in the kitchen is organized in drawers with special compartments for spices and dishes. The built-in microwave oven and dishwasher make the space more functional. Additionally, a convenient area for storing household appliances was created. Sasha and Veronica chose a deep sink and installed a multifunctional accent faucet, giving the kitchen both functionality and a stylish look.
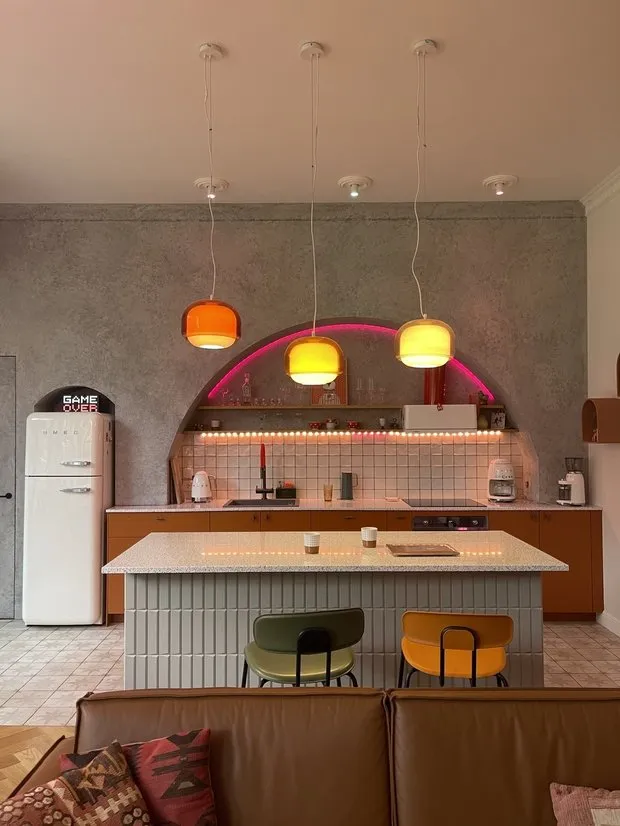
They opted for an induction electric stove and are fully satisfied with its functionality and convenience. Moreover, they added an interesting element—a small door leading to the ventilation system.
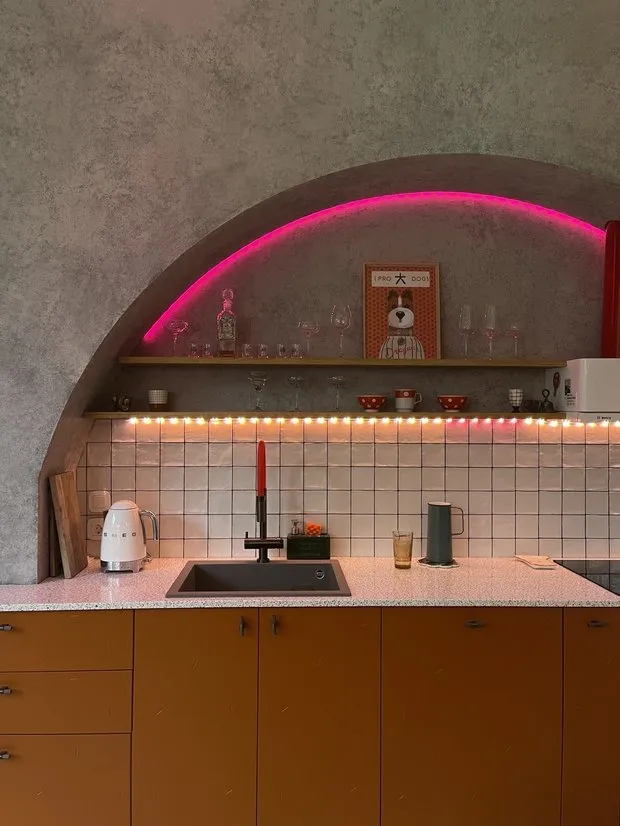
The island features convenient storage for cutlery, glasses, tea, dog food, and various small items. The island is finished with white mosaic tiles. This corner became so popular in the house that a socket was installed for convenience. When choosing light fixtures, they looked for vintage options and ultimately found new ones inspired by the spirit of old times.
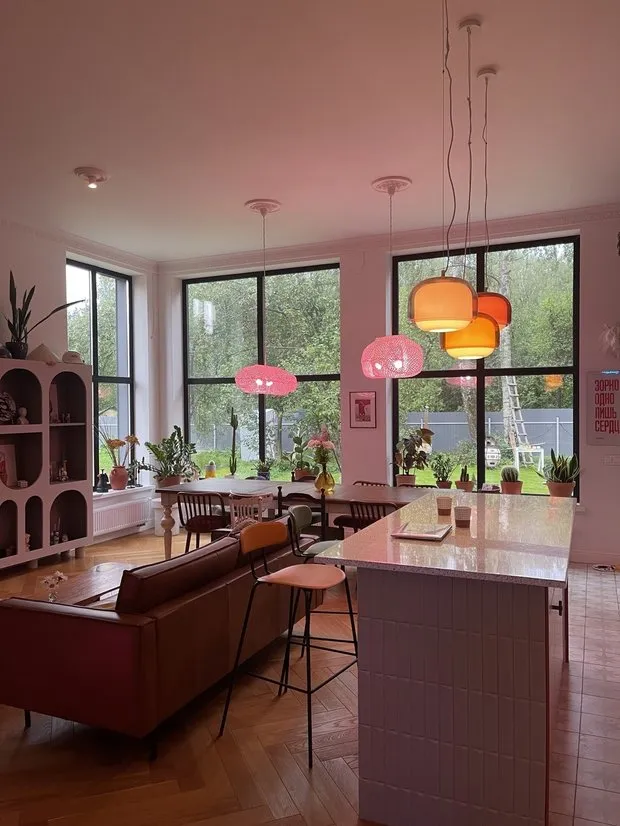
The kitchen and living room were separated by different flooring: tiles on the kitchen floor, and parquet in the living room. The dining table was custom-made, while the chairs were inherited from parents and grandparents and restored.
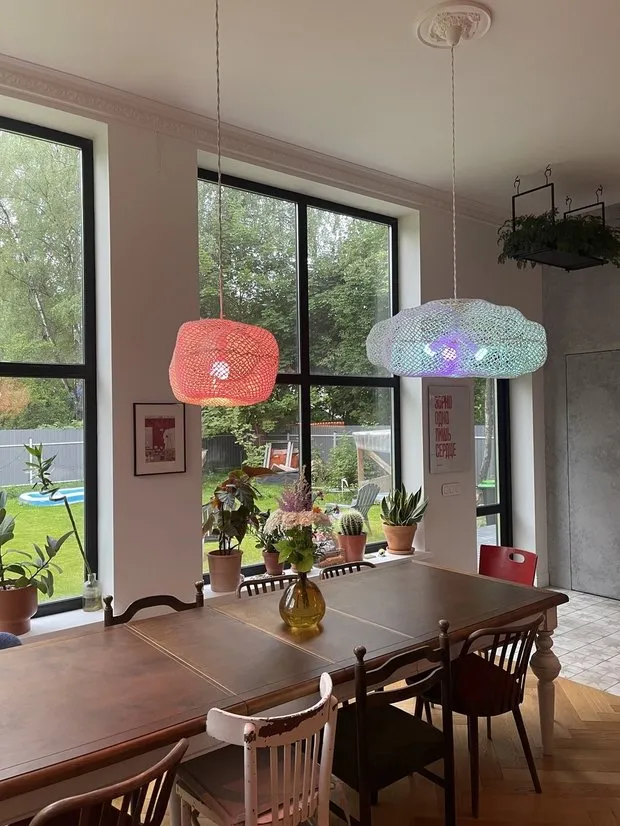
More articles:
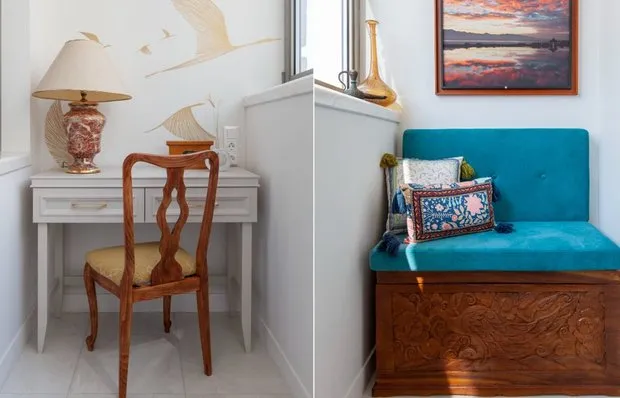 7 Great Ideas for Designing a Small Balcony
7 Great Ideas for Designing a Small Balcony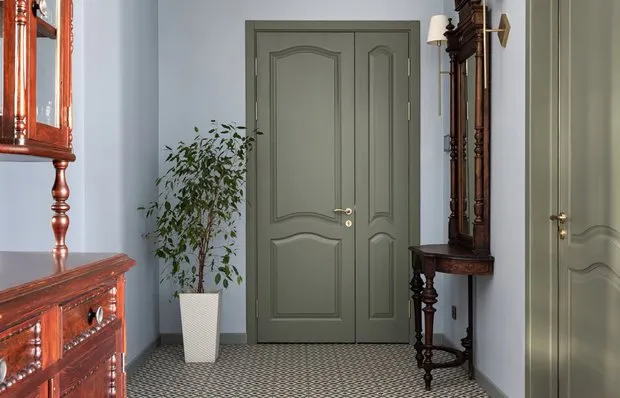 7 Tips to Make Your Entrance Hall Look More Expensive
7 Tips to Make Your Entrance Hall Look More Expensive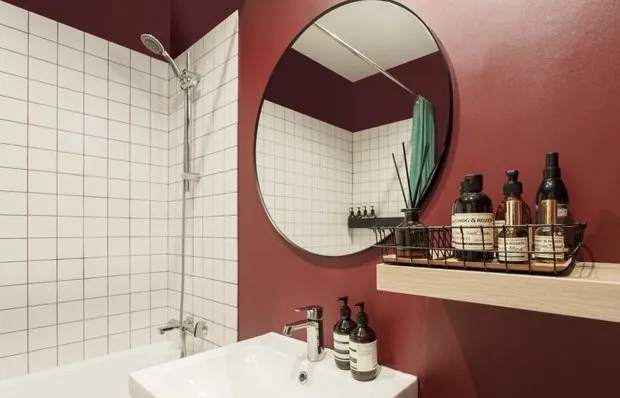 6 Common Mistakes in Bathroom Renovation
6 Common Mistakes in Bathroom Renovation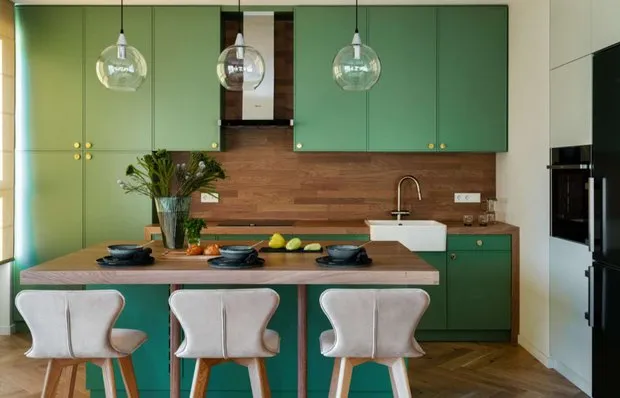 How to Choose the Perfect Paint for the Kitchen: Expert Opinion
How to Choose the Perfect Paint for the Kitchen: Expert Opinion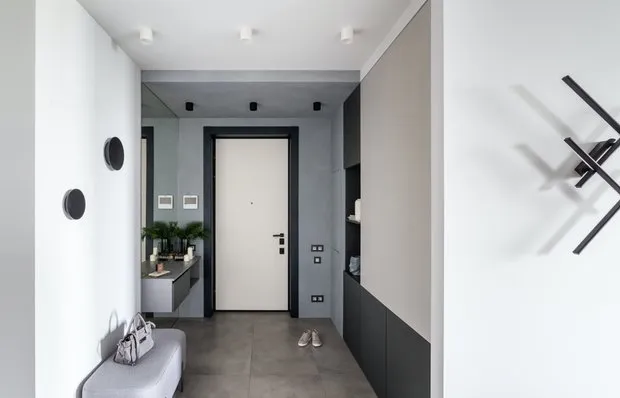 How to Choose the Perfect Paint for the Entrance Hall: Expert Opinion
How to Choose the Perfect Paint for the Entrance Hall: Expert Opinion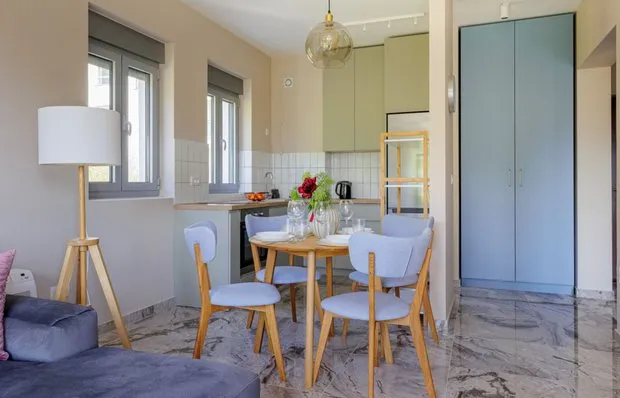 Light Scandi Studio 62 m² with Minimal Budget
Light Scandi Studio 62 m² with Minimal Budget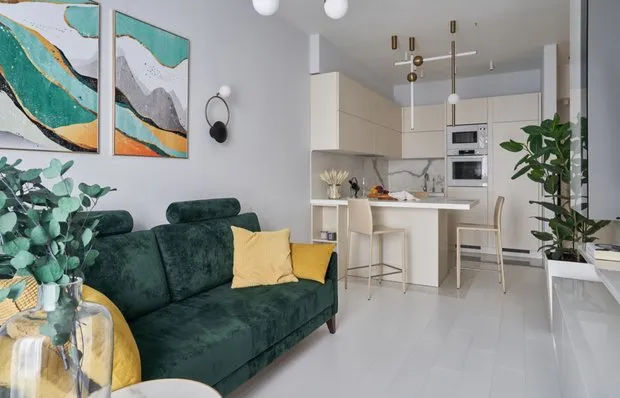 Functional and Bright 2-Room Apartment 65 m² in a Club House
Functional and Bright 2-Room Apartment 65 m² in a Club House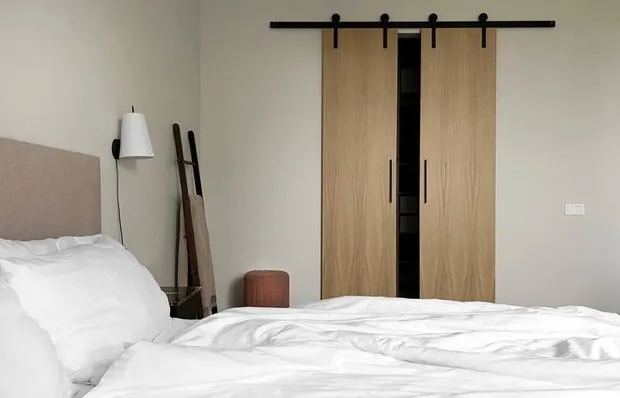 Before and After: Classy Remodel of a 2000s Apartment
Before and After: Classy Remodel of a 2000s Apartment