There can be your advertisement
300x150
Before and After: How They Transformed the Kitchen in a 'Killed' Stalin-era Apartment
Inspiration and interesting design solutions
The designer Elena Kharlava was faced with the task of updating communications and finishes while preserving the spirit of the old apartment. We tell you in detail about the kitchen where everything necessary for comfortable living was arranged, making it stylish and functional.
Kitchen before renovation
At the beginning of the redesign, the kitchen looked gloomy, dirty, and dull. The space needed a complete update.
Kitchen after renovation
For the walls in the new interior, a refreshing light tone was chosen. Laminate "tree" was laid on the floor. The entrance to the kitchen was moved from the hallway into the living room — this solution made the space more functional and improved its ergonomics.
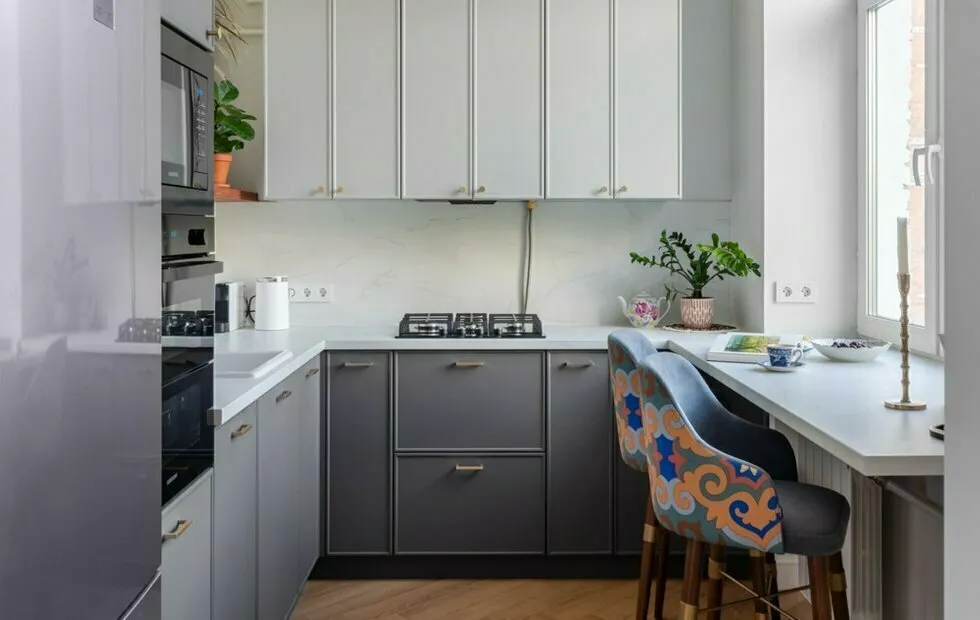
The corner cabinet was custom-made — this allowed maximizing the use of the room's area. Upper cabinets were placed only on one wall. According to the designer, narrow vertical fronts might seem unfunctional at first glance. However, they were chosen for visual effect as this is a focal point.
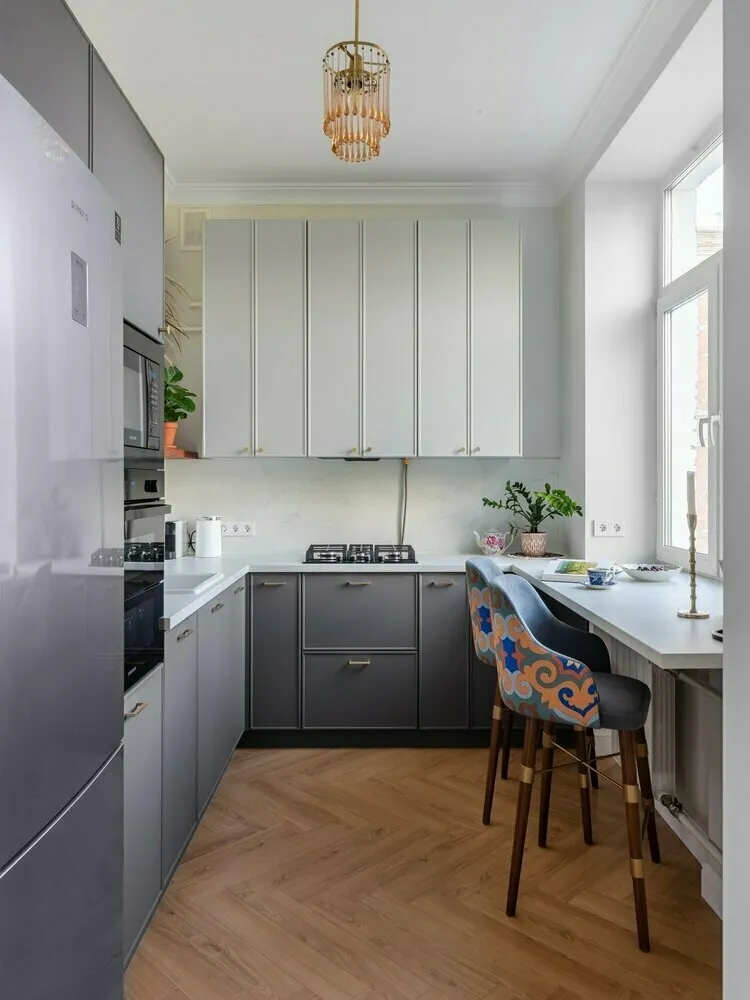
The kitchen has all the necessary appliances for comfortable cooking: standalone refrigerator, dishwasher, 4-burner cooktop, range hood, built-in oven and microwave. For decoration, plants, and spice storage, a wooden shelf was provided. Wood texture adds warmth and coziness to the interior. The window between the kitchen and bathroom was preserved. It lets natural light into the small bathroom and maintains the spirit of the Stalin-era apartment.
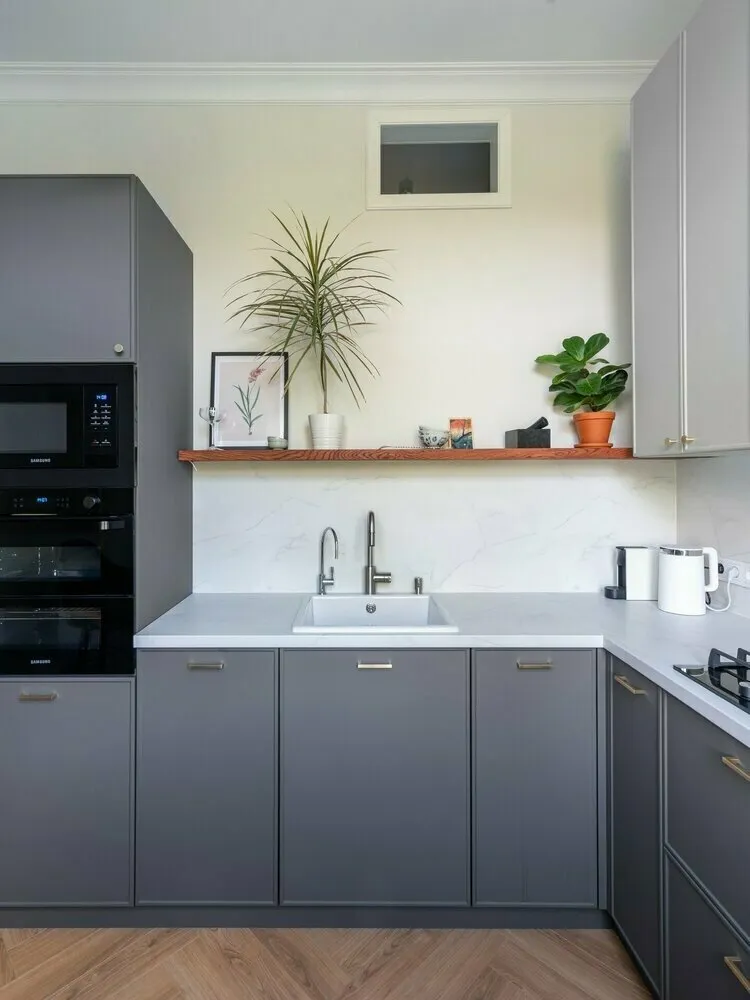
The windowsill was widened to be used as a bar counter for quick snacks or as a convenient workspace. For this purpose, sockets were built into the window sills. Neutral kitchen finishes were brightened up with vibrant upholstery on bar stools.
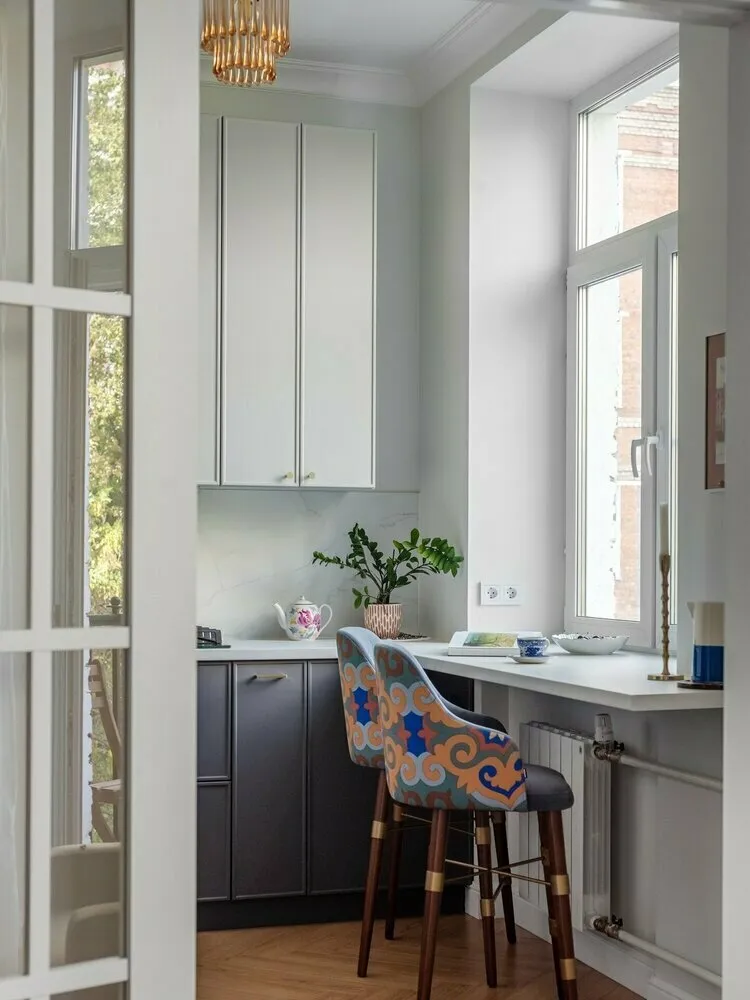
More articles:
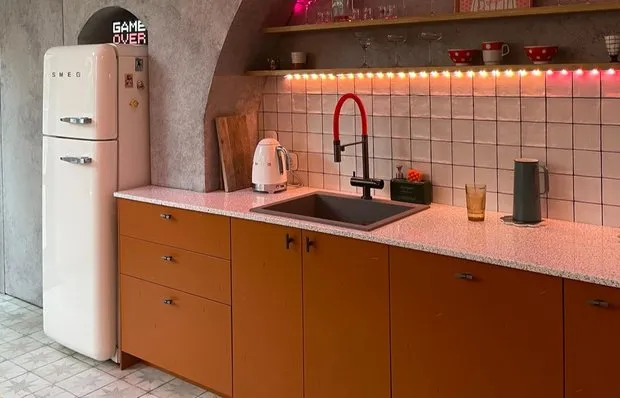 How Our Heroes Created an Eclectic Kitchen Without a Designer
How Our Heroes Created an Eclectic Kitchen Without a Designer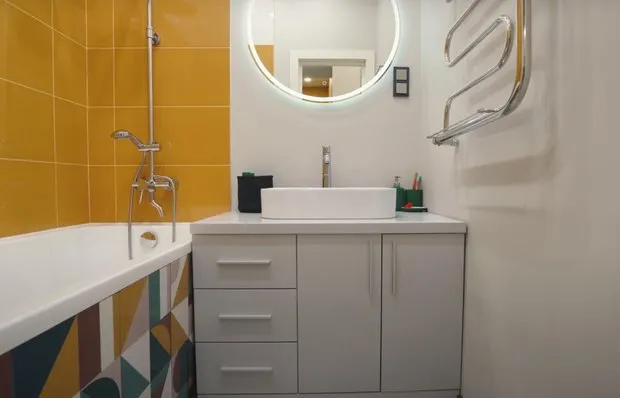 Top 5 Stylish Micro-Bathrooms in Khrushchyovkas
Top 5 Stylish Micro-Bathrooms in Khrushchyovkas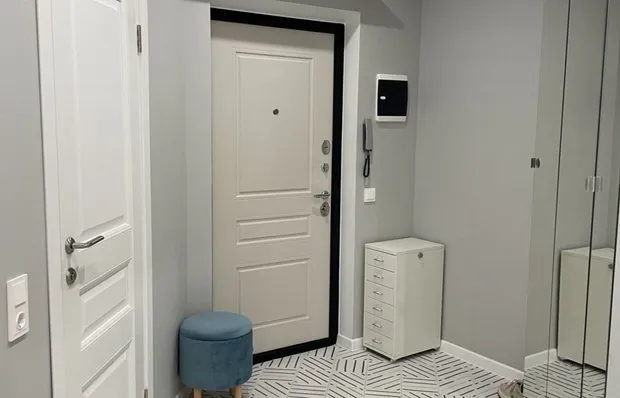 6 Interesting Ways to Decorate the Entry Hall, Inspired by Our Heroes
6 Interesting Ways to Decorate the Entry Hall, Inspired by Our Heroes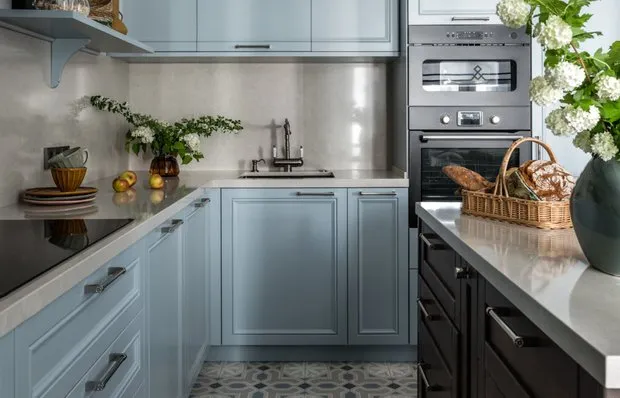 How to Do a Renovation Without Going Bankrupt: Important Tips from a Designer
How to Do a Renovation Without Going Bankrupt: Important Tips from a Designer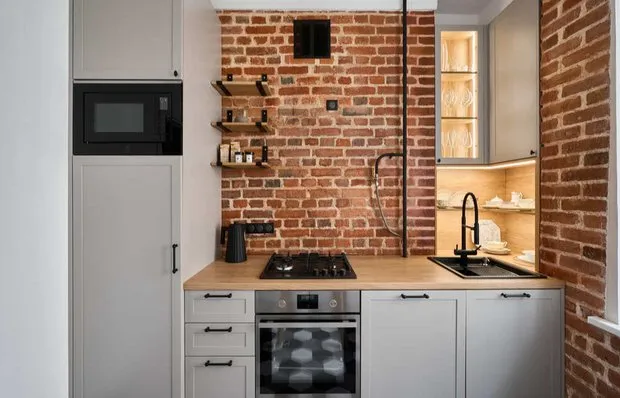 Before and After: Updating a 52 m² Apartment in an Old Brick House
Before and After: Updating a 52 m² Apartment in an Old Brick House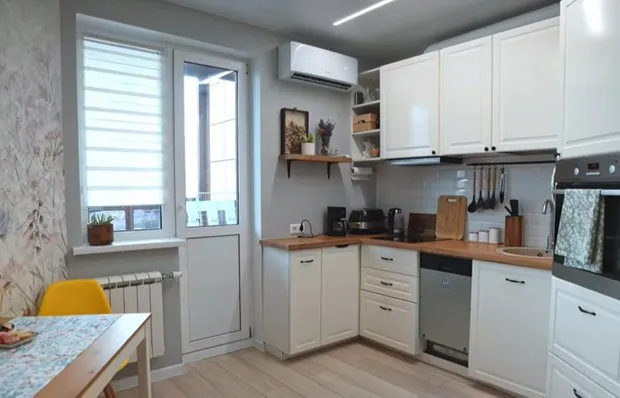 5 Unusual Kitchen Solutions We Spotted From Our Heroine
5 Unusual Kitchen Solutions We Spotted From Our Heroine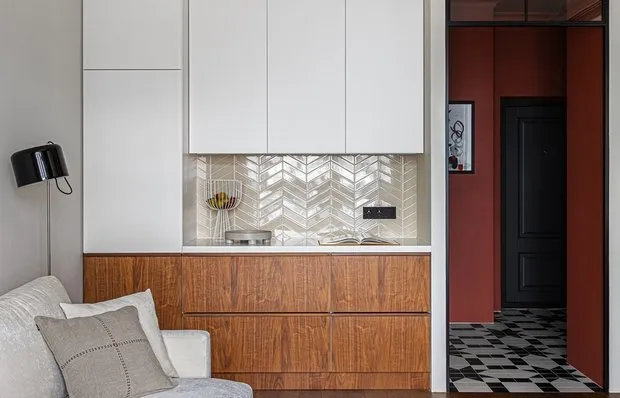 How They Designed a Stylish Kitchen in a Micro 2-Room Apartment
How They Designed a Stylish Kitchen in a Micro 2-Room Apartment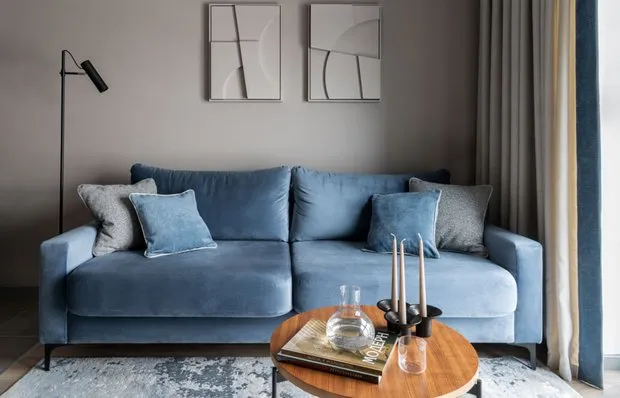 Cozy 2-room apartment 67 m², with layout and finishing from the developer
Cozy 2-room apartment 67 m², with layout and finishing from the developer