There can be your advertisement
300x150
Cozy 2-room apartment 67 m², with layout and finishing from the developer
All planned: spacious storage systems, functional kitchen, cozy master bedroom, and a separate workspace
City: Moscow
Area: 67.3 sq. m
Rooms: 2
Bathrooms: 2
ceiling height: 2.8 m
Budget: 2.8 million rubles
Designer: Olga Shelopugina
Photographer: Maria Voinova
Stylist: Ekaterina Kheleya
Designer Olga Shelopugina decorated a cozy 2-room apartment for a family with a teenage daughter. The apartment was purchased fully finished by the developer, so the designer's task was to fill it with furniture and decor. It was necessary to incorporate part of the existing furniture into the interior, organize storage spaces since the developer did not provide wardrobes, and set up a workspace for parents.
Layout
The apartment was delivered fully finished by the developer, so no changes were made to the layout. All functional zones remained in their original places. The kitchen-dining room is logically divided into a sofa and dining zones, with a hallway, kitchen, master bedroom, children's room, and bathroom in the apartment.
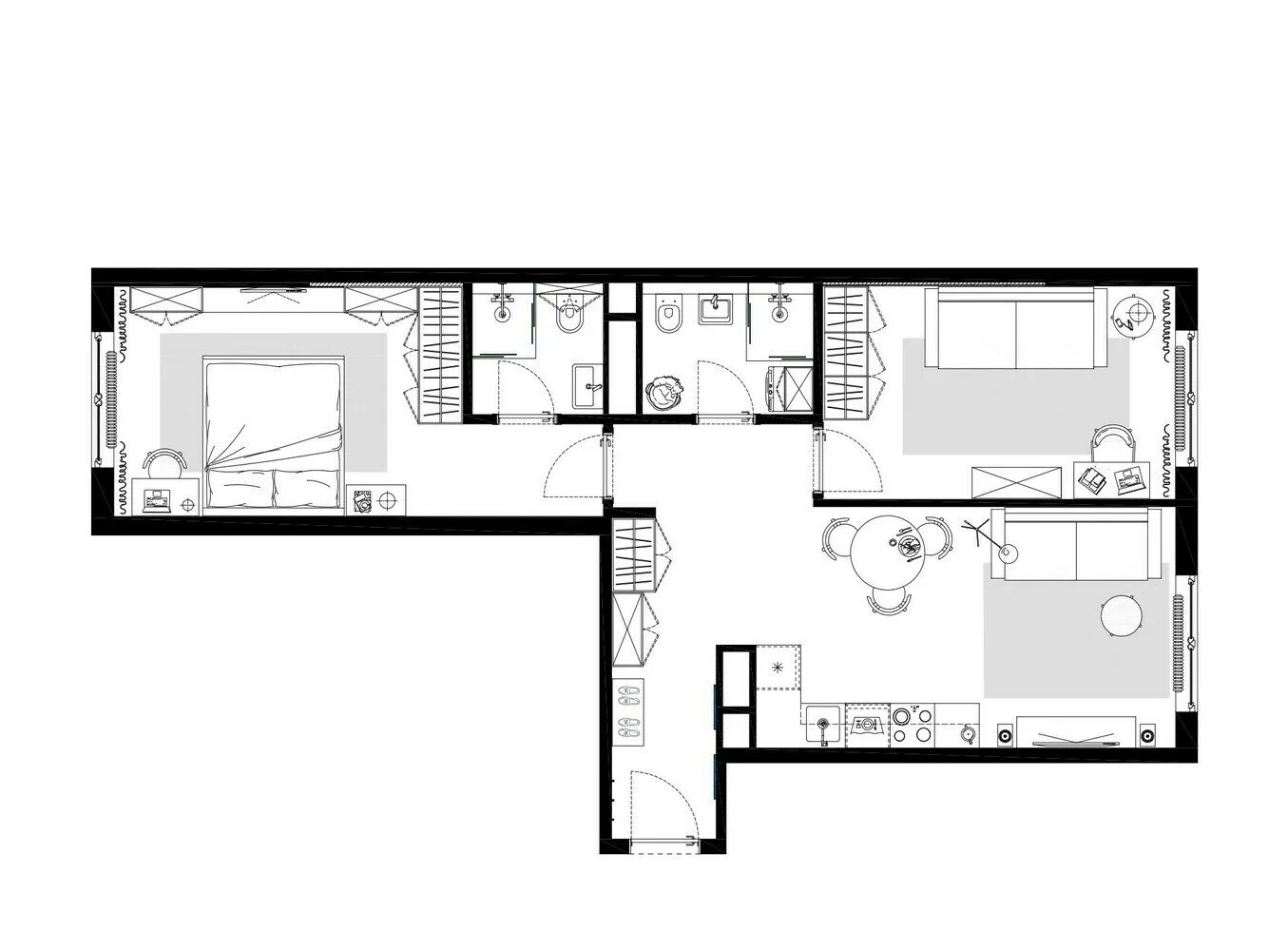 Furniture placement plan
Furniture placement plan"Of course, the developer's finishing imposes a certain imprint on the work. You can't just go wild like when you enter a 'concrete' space clean sheet," says Olga. "But on the other hand, in our reality, the concept 'got the keys, come and live' is also very attractive, without long and expensive repairs."
The leading accent color was blue (the client's favorite). It unifies all the rooms.
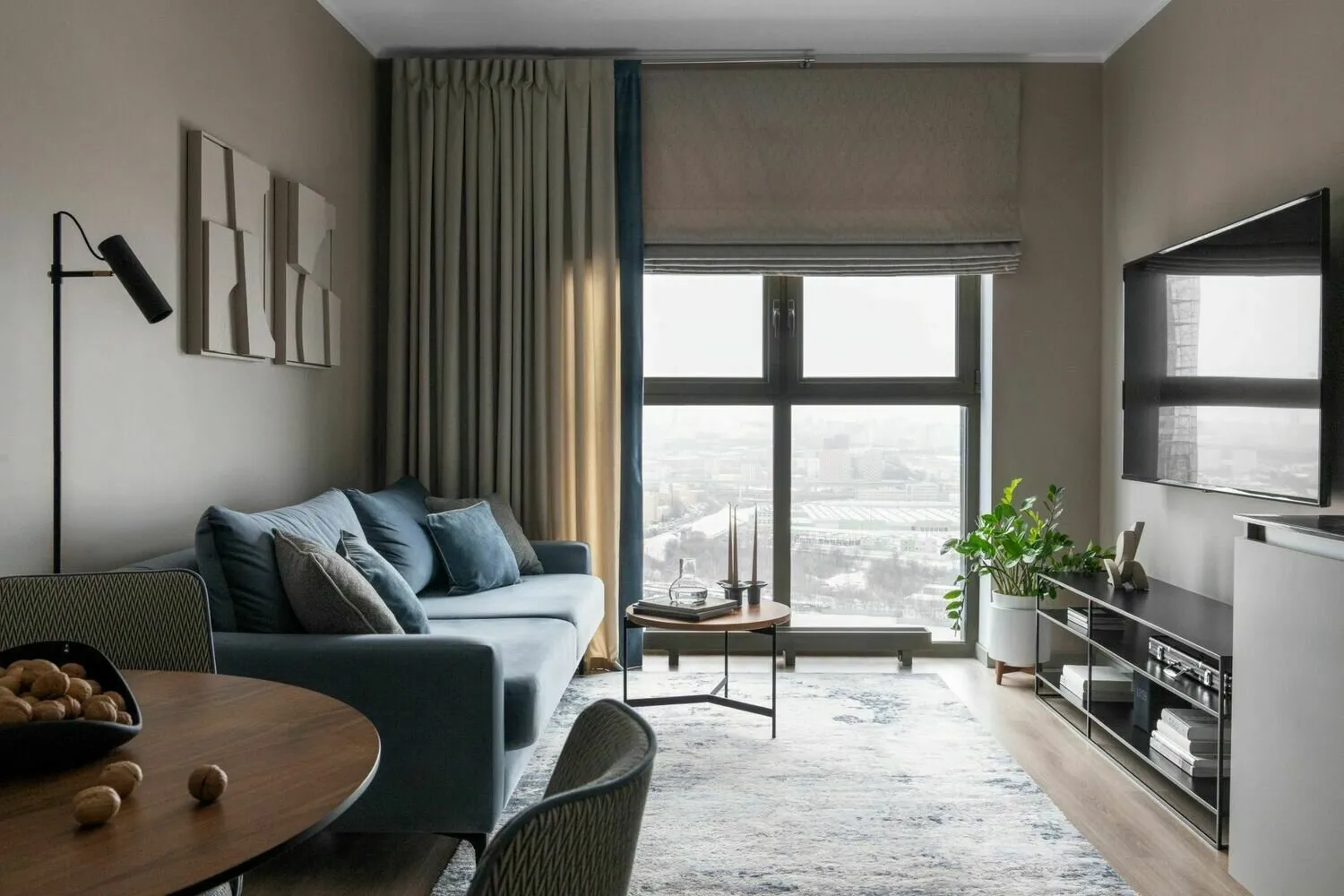 Kitchen
KitchenThe kitchen is compact, custom-made to the ceiling height to maximize the use of available space. Standard appliances include an oven, stove, PMM, and built-in refrigerator. Opposite the cabinet is a dining area with a round table and soft armchairs.
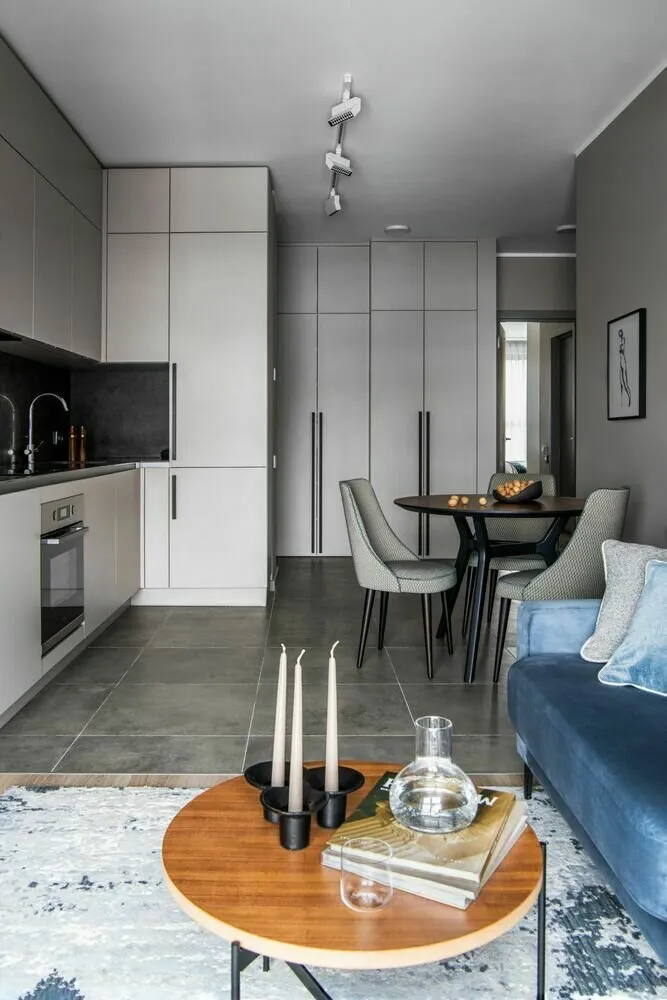
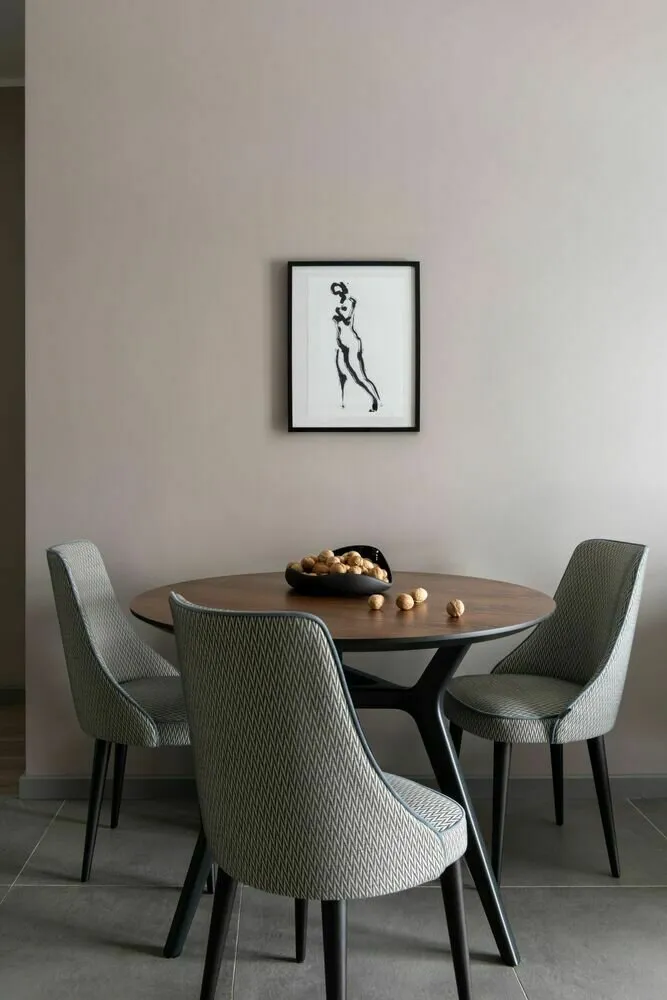
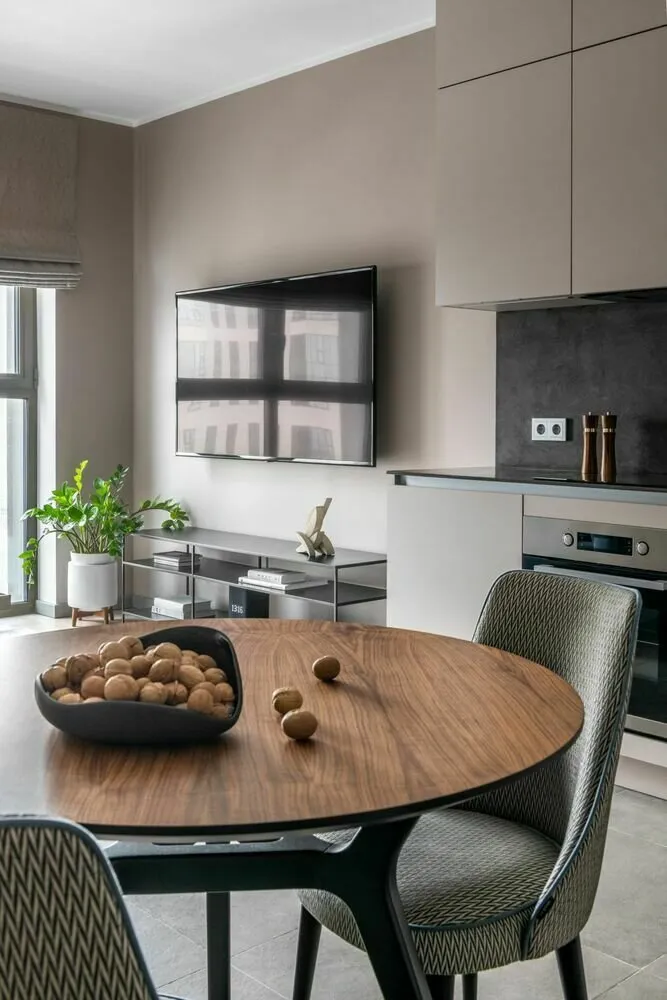 Living room
Living roomThe accent in the living room is a blue sofa. Above it are relief paintings in wall colors. They set the rhythm and create a special atmosphere, while maintaining the overall interior style. In the living room area, a soft carpet matching the sofa color was placed, along with a round coffee table. Opposite the sofa is the TV area.
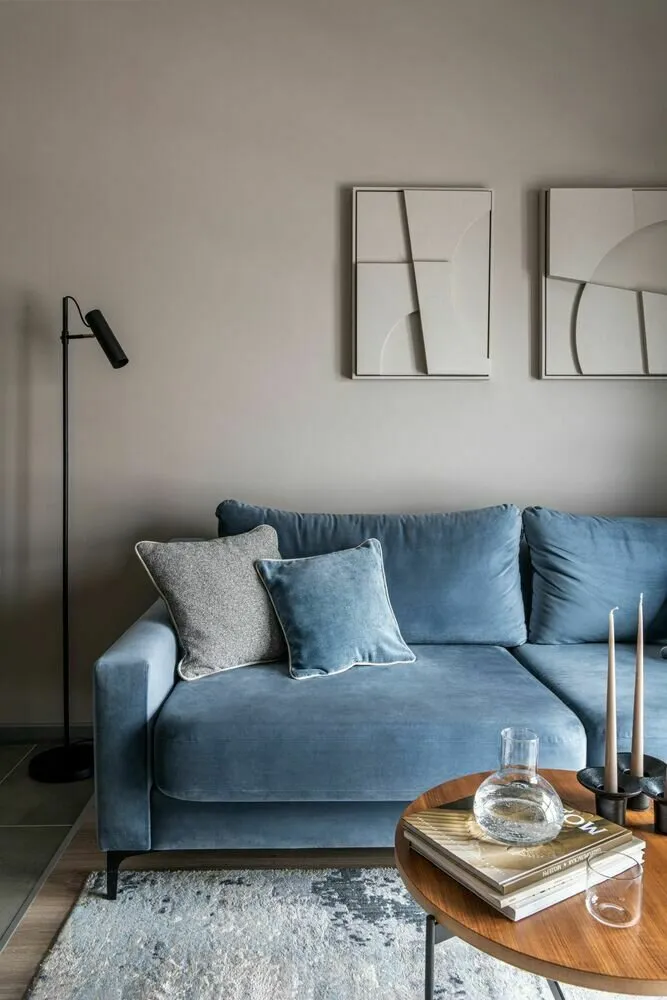
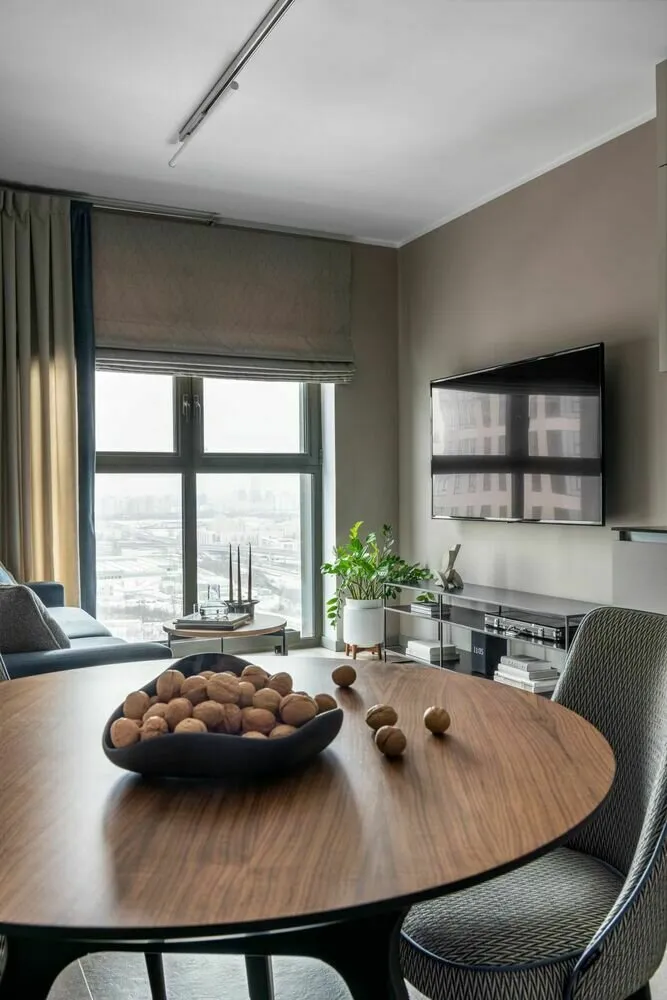 Master bedroom
Master bedroomThe bedroom turned out cozy and functional. A large storage system was provided for it. It took a long time to plan, checked with the client to ensure space for all items. Only custom storage systems were considered as ready-made options are very hard to find.
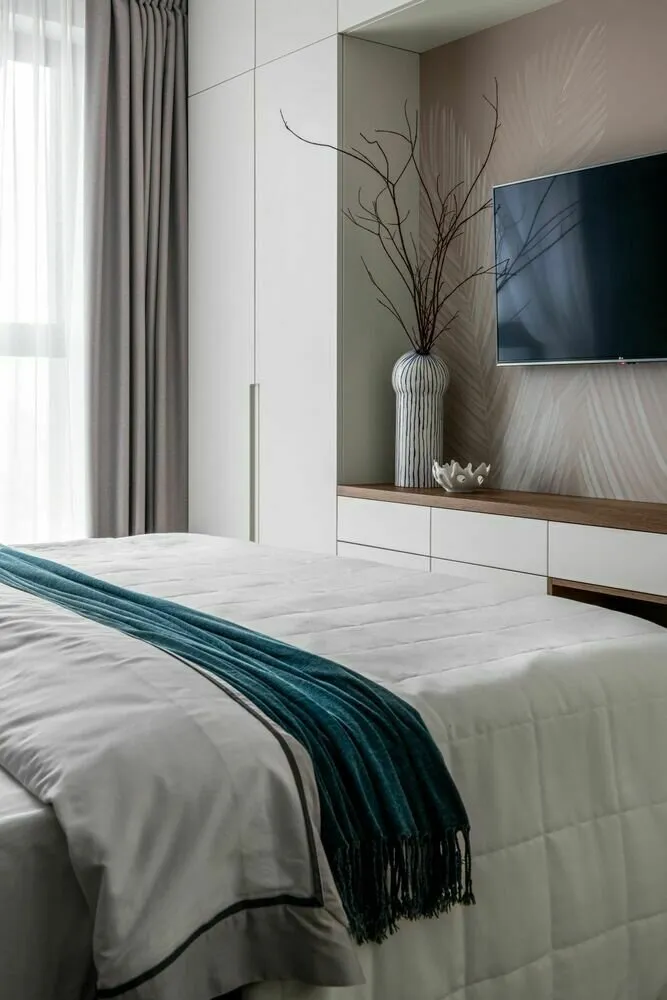
The long boring wall behind the bedhead was decorated with a painting. For this, talented artists were invited.
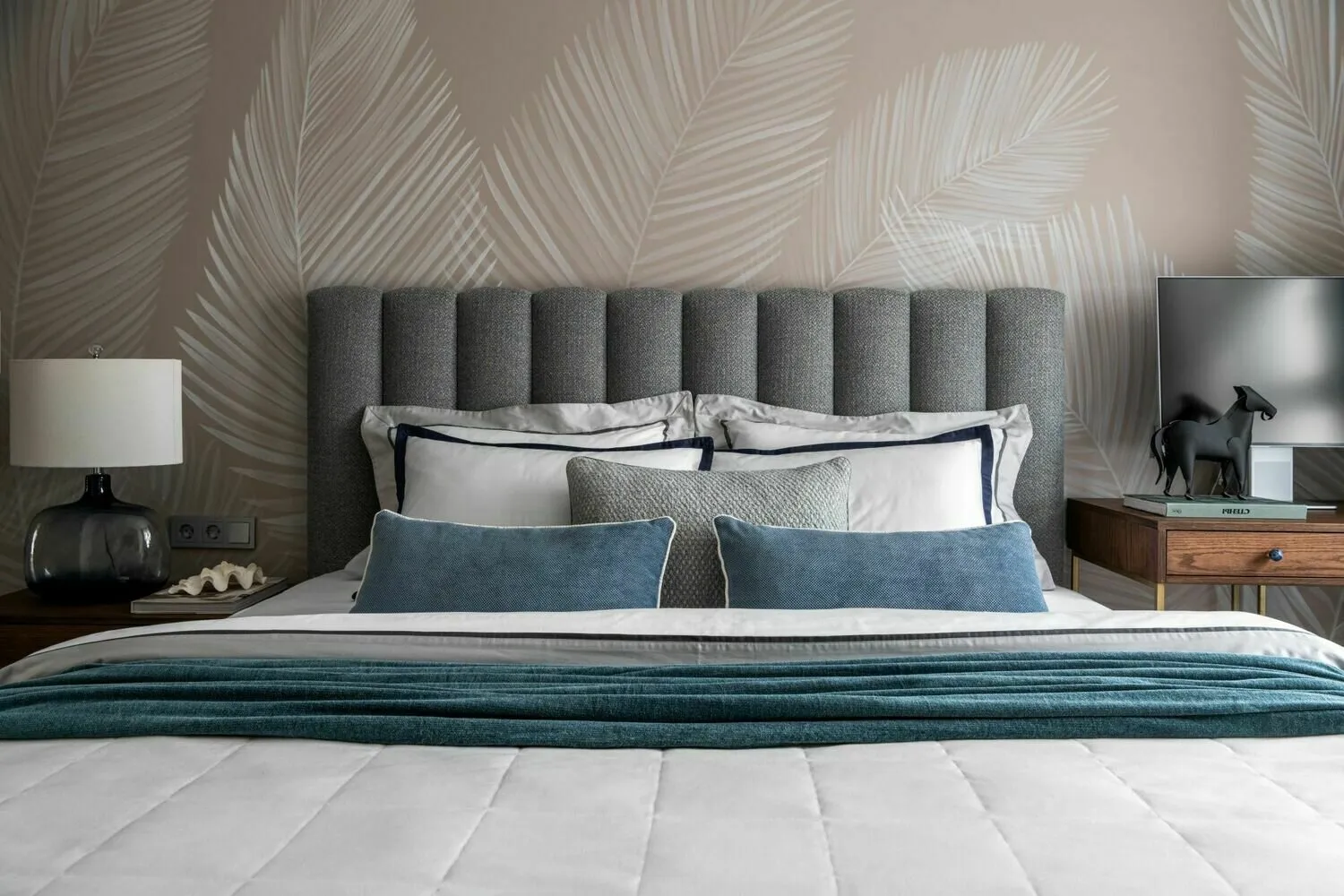
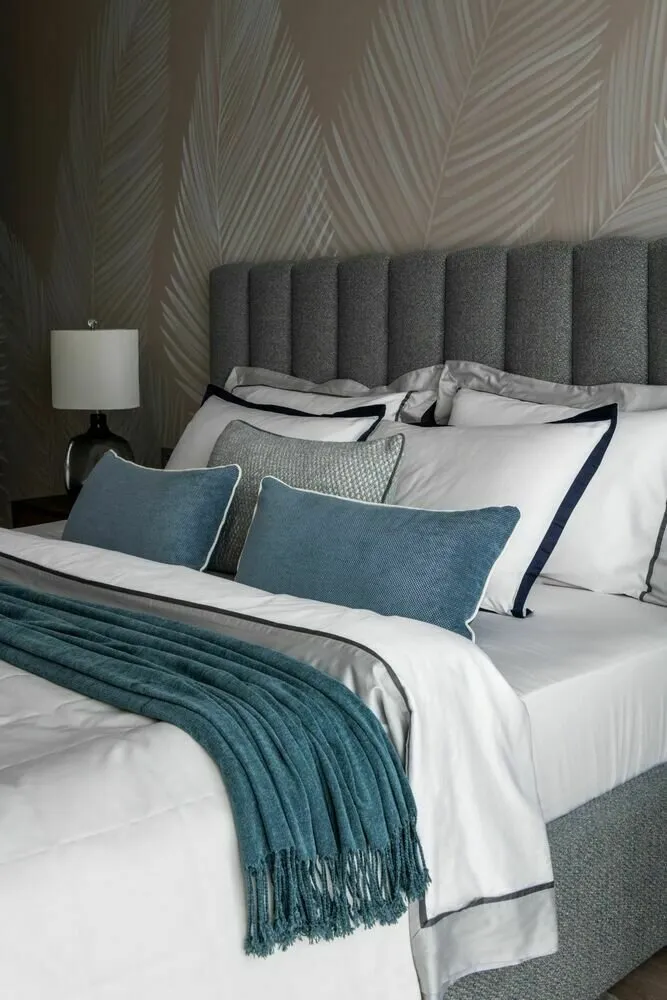
Since clients often work from home, one of their wishes was a separate workspace. It was arranged near the window.
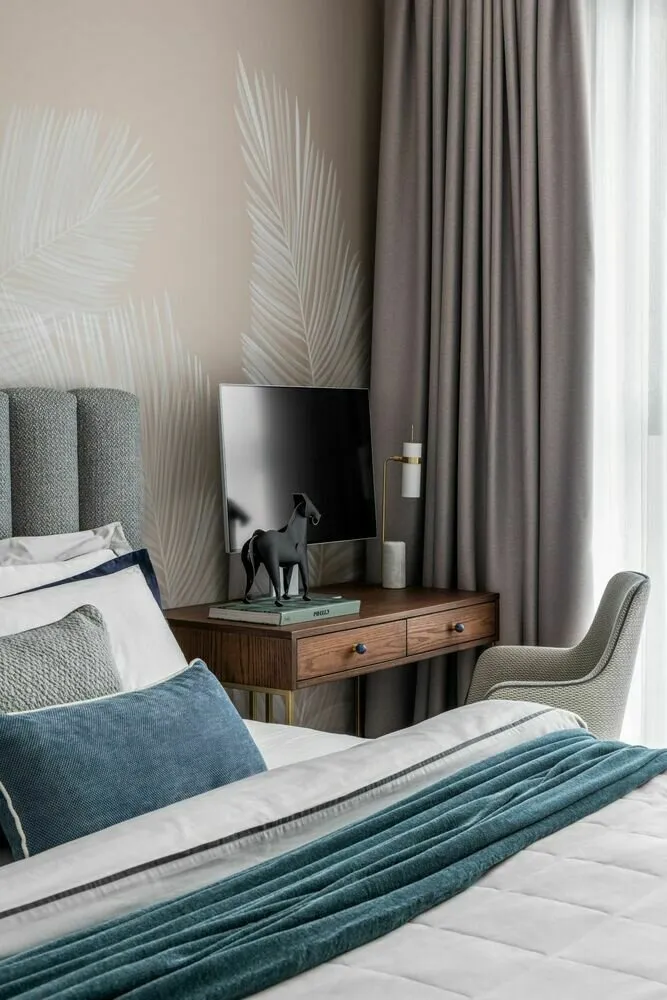
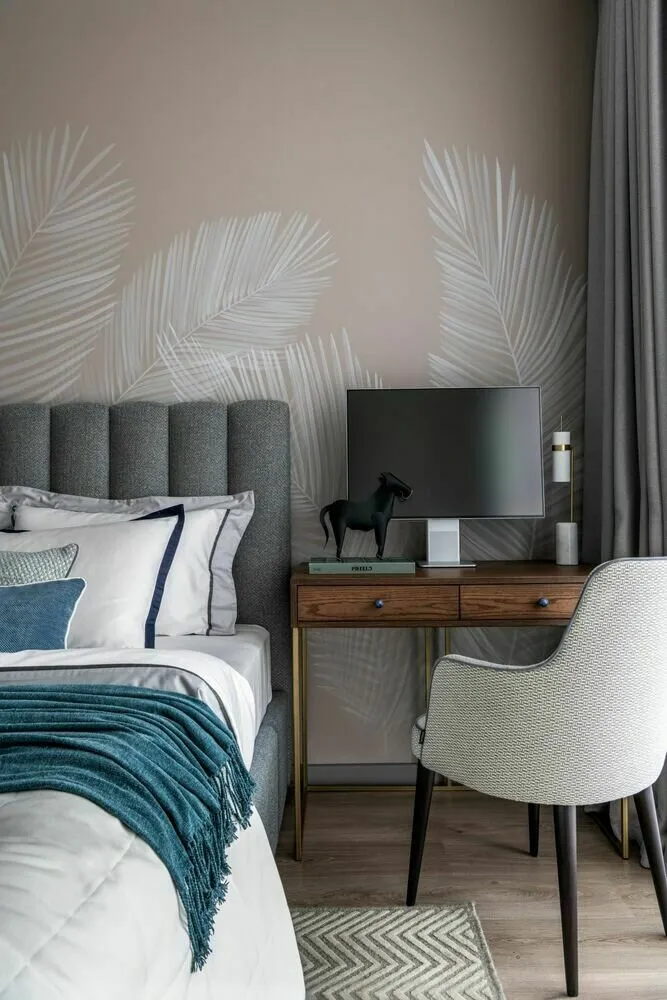 Children's room
Children's roomMost of the furniture was moved from the old apartment, and only a storage cabinet was ordered. The developer provided a small niche 5 cm deep (a junction between monolithic and block structures). It was decorated with strips.
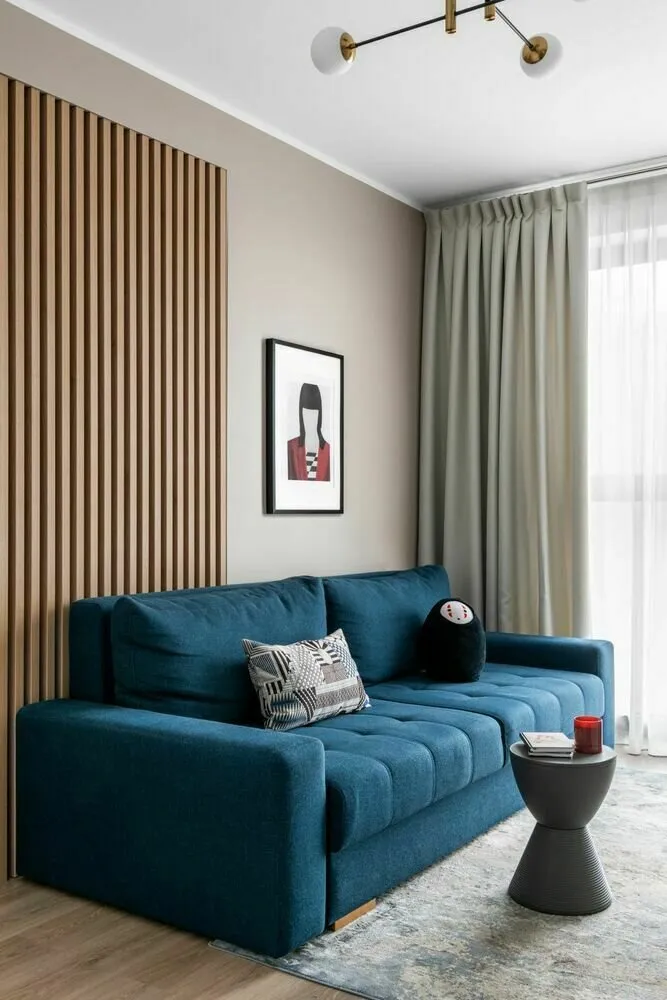
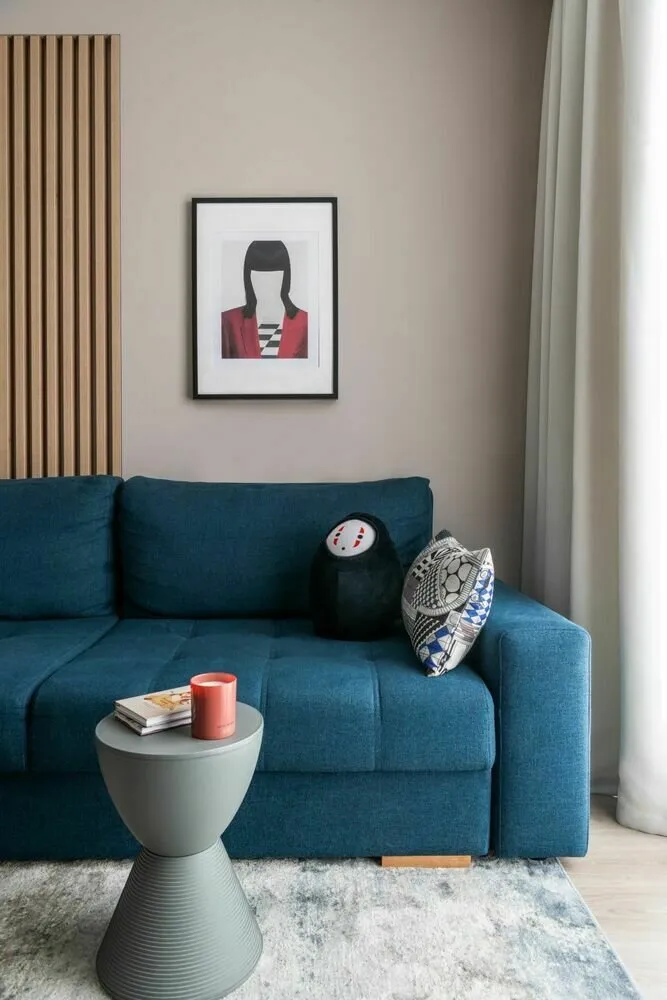 Hallway
HallwayIn the hallway, a spacious storage system was placed. Sections of various depths were made to accommodate the narrow corridor width. Open shelves for accessories and decor were provided on the side of the buffet at the end of the cabinet.
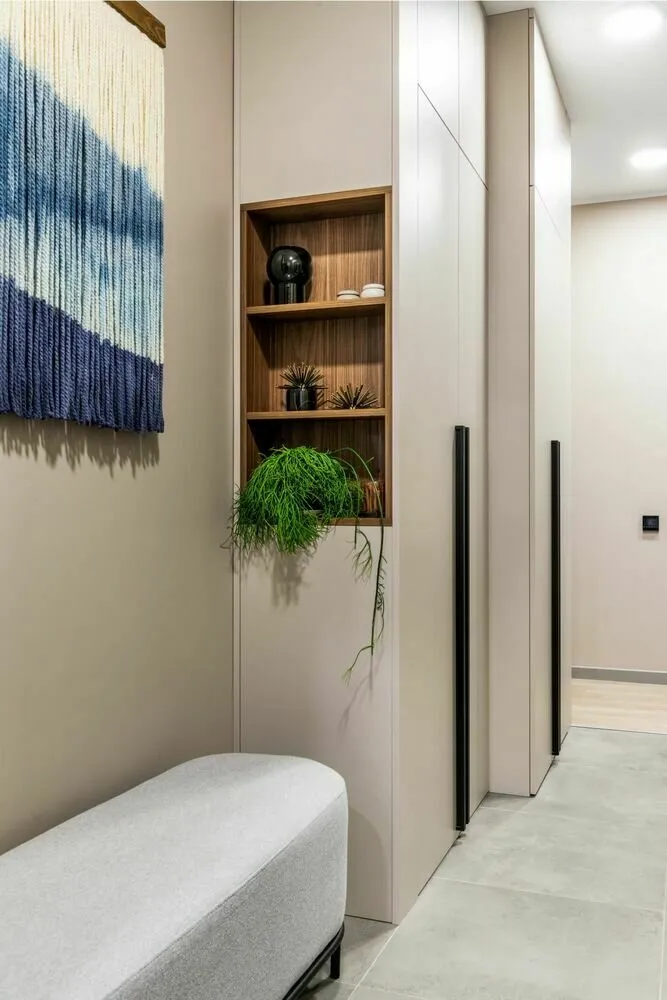
A tapestry made of painted threads was ordered by master Daria Gorn. The tapestry unifies all shades of blue used in the apartment.
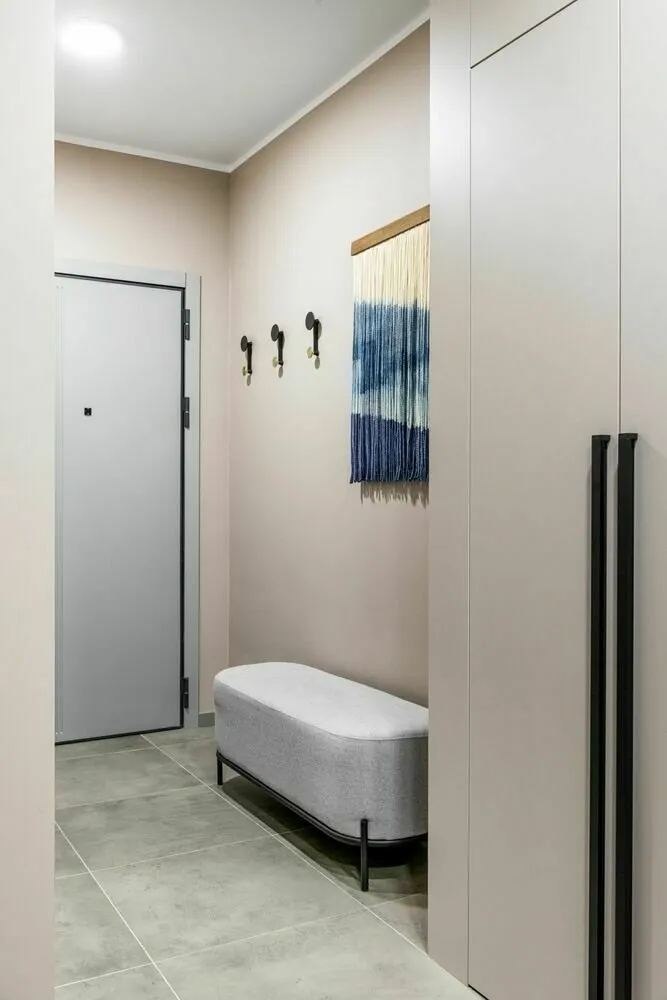
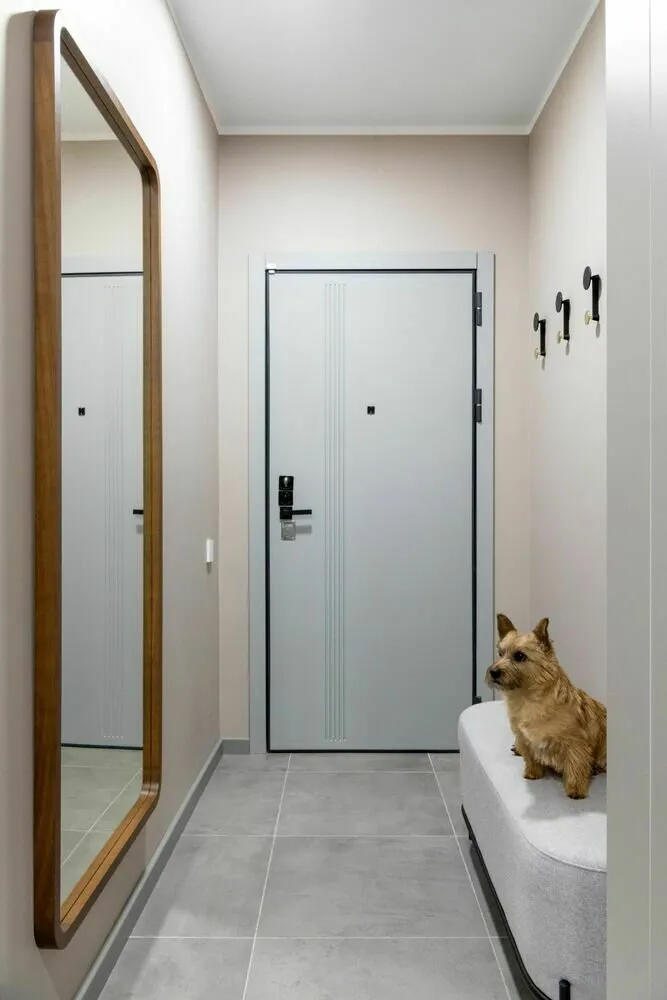 Bathrooms
BathroomsThe bathrooms were not involved in the designer's work, as they were fully done by the developer. Therefore, no photos were taken. The apartment has two bathrooms (one with access to the bedroom). Originally, a bathtub was planned in one of them according to the project. However, in reality, the developer installed showers. For some families, such as those with small children, this could have been an unpleasant surprise.
Brands featured in the project
Kitchen-living room
Finishing: walls, paint, Dulux
Flooring: floor covering, ceramic granite, ItalOn
Furniture: custom kitchen cabinet
Lighting: floor lamp, Maytoni
Bedroom:
Lighting: table lamp, La Redoute
More articles:
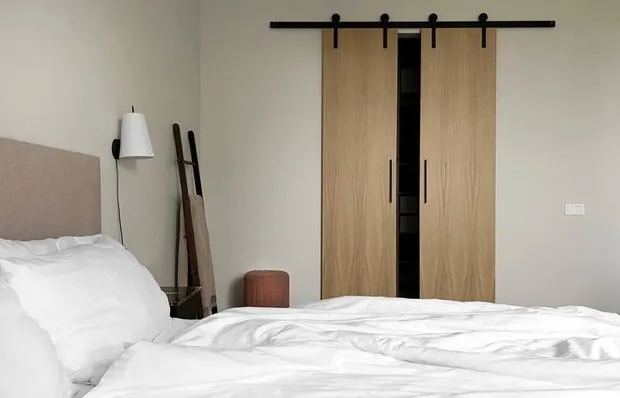 Before and After: Classy Remodel of a 2000s Apartment
Before and After: Classy Remodel of a 2000s Apartment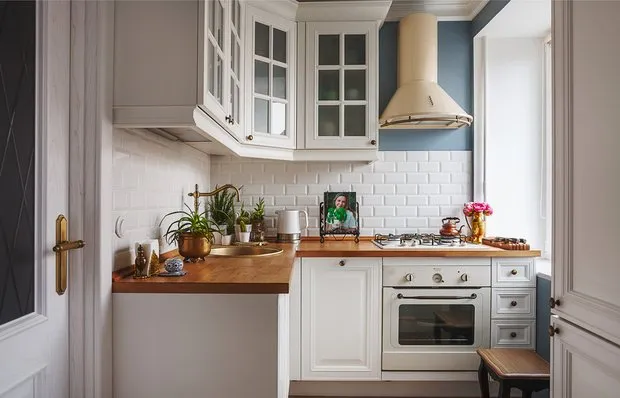 Kitchen 6 sq m in a Standard Apartment in House Series II-29
Kitchen 6 sq m in a Standard Apartment in House Series II-29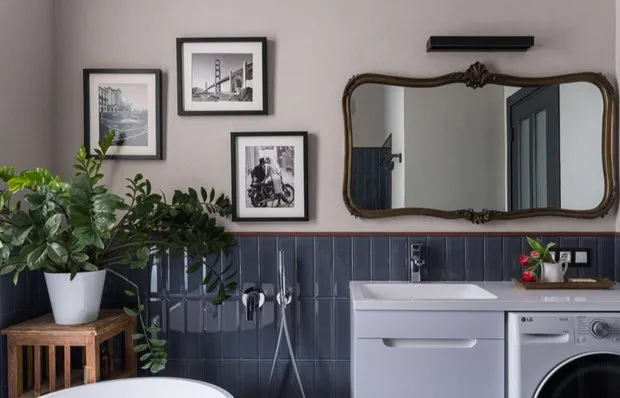 How to Choose the Perfect Paint for the Bathroom: Expert Opinion
How to Choose the Perfect Paint for the Bathroom: Expert Opinion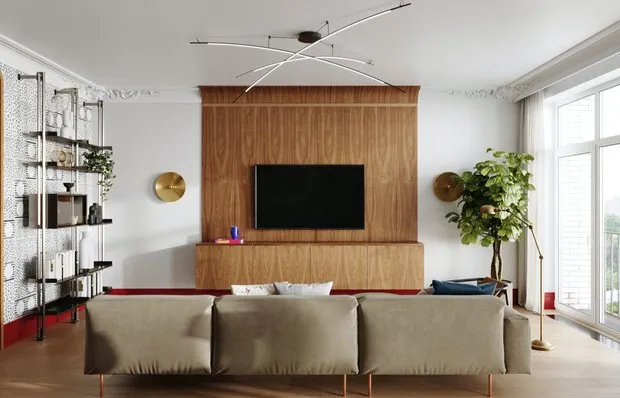 How Wall Colors in Interior Design Affect Our Mood: 4 Secrets
How Wall Colors in Interior Design Affect Our Mood: 4 Secrets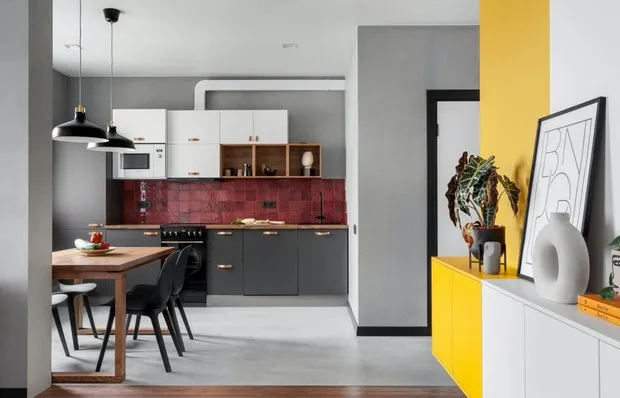 Top 5 Mistakes When Painting Walls and Tips to Avoid Them
Top 5 Mistakes When Painting Walls and Tips to Avoid Them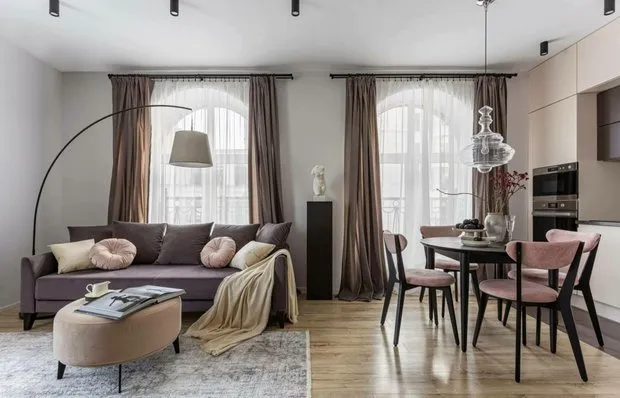 Top 5 Life Hacks to Make Timeless Interior Design
Top 5 Life Hacks to Make Timeless Interior Design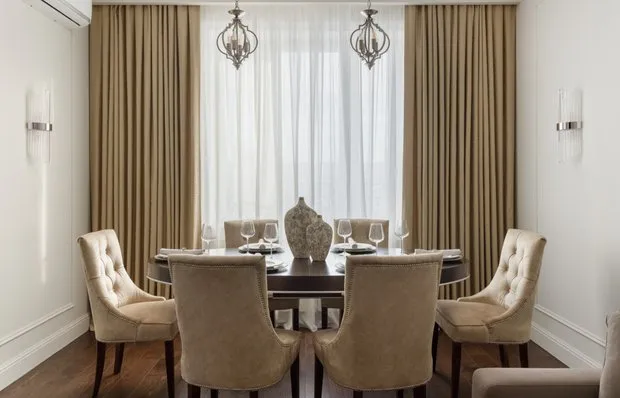 3-Bedroom Apartment 125 m² in American Classical Style
3-Bedroom Apartment 125 m² in American Classical Style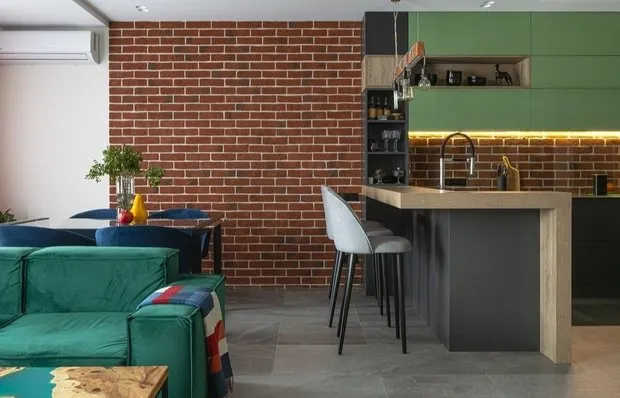 4 very practical living rooms where everything is done to perfection
4 very practical living rooms where everything is done to perfection