There can be your advertisement
300x150
How They Designed a Stylish Kitchen in a Micro 2-Room Apartment
Designers divided the kitchen cabinet into two parts and moved the refrigerator into the living room
Designers from DSGN HUB created a modern yet very cozy space for a young prima ballerina. The living room was joined with the kitchen, while the workspace was made as aesthetically pleasing and impressive as possible.
The feature of the layout is a two-part kitchen separated by a door opening. The unusual placement of the kitchen came due to limitations. Originally, it was located by the left window, but a bedroom had to be placed there — so the kitchen had to be moved. The sink and stove remained partially in the area of the former kitchen and partially in the corridor zone. The refrigerator was moved into the room — this is not prohibited.
See a detailed floor plan of the apartment
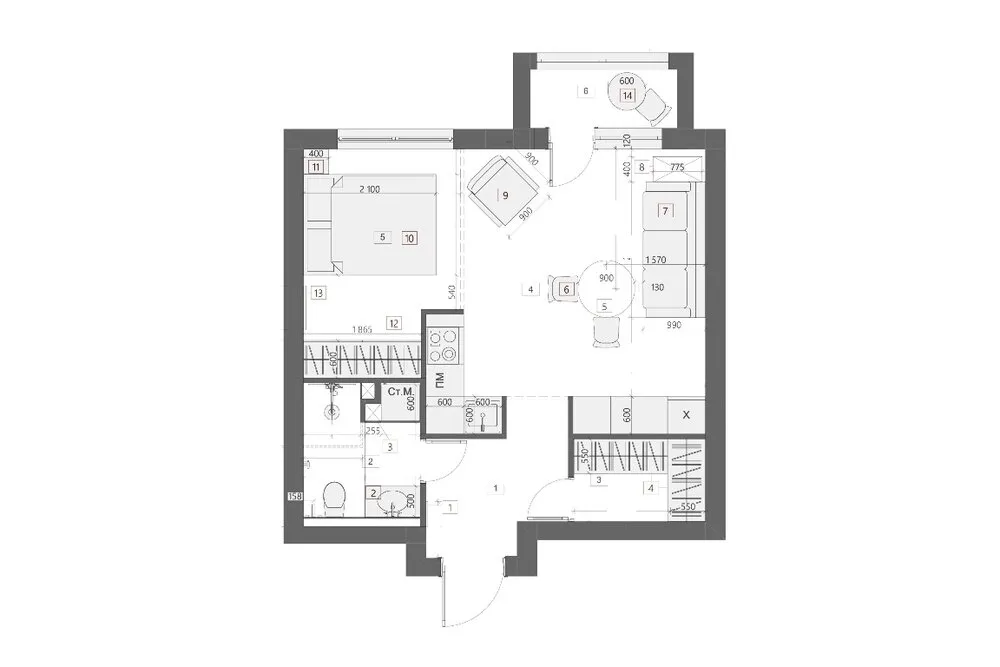
"This kitchen became an experiment for everyone — for us, the carpentry workshop, and for the homeowner as well. All participants of the process evaluated this experiment as successful. For the homeowner, the experimental aspect was the layout, since there is no so-called 'work triangle' in the classical sense — for example, the refrigerator was placed at a distance from the sink and stove. However, practice has shown that this did not make the kitchen less convenient to use. The kitchen is completely functional, with everything a young woman needs," — the designers share.
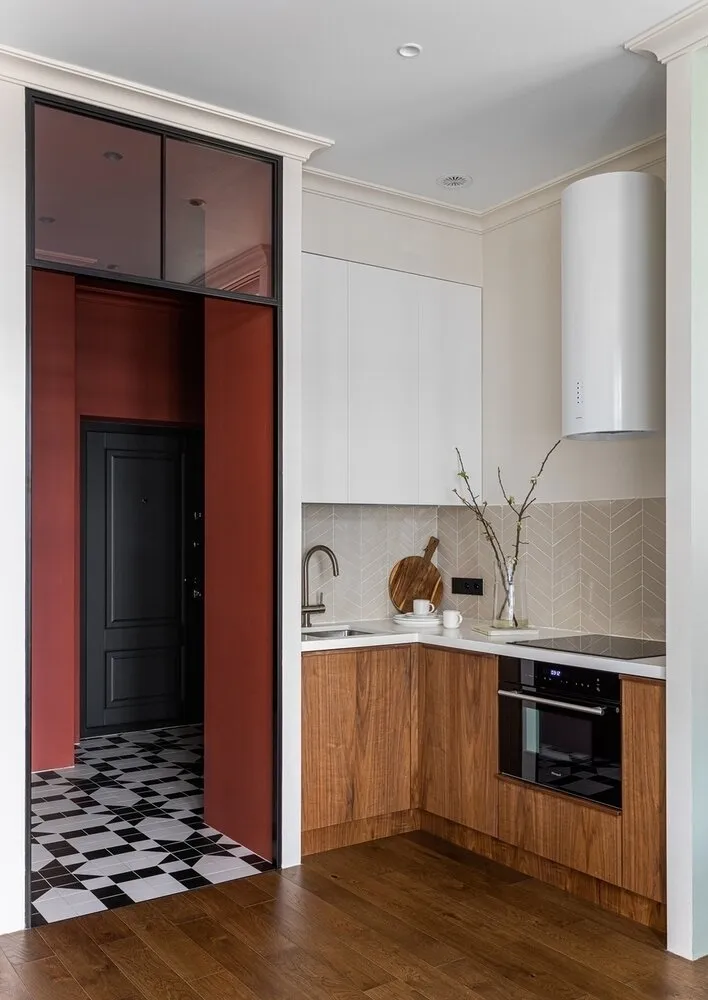
The walls of the hallway are painted in one color together with the ceiling, and even more so, the color was chosen to be dark. On this contrast, the bright living room looks more favorably and spacious.
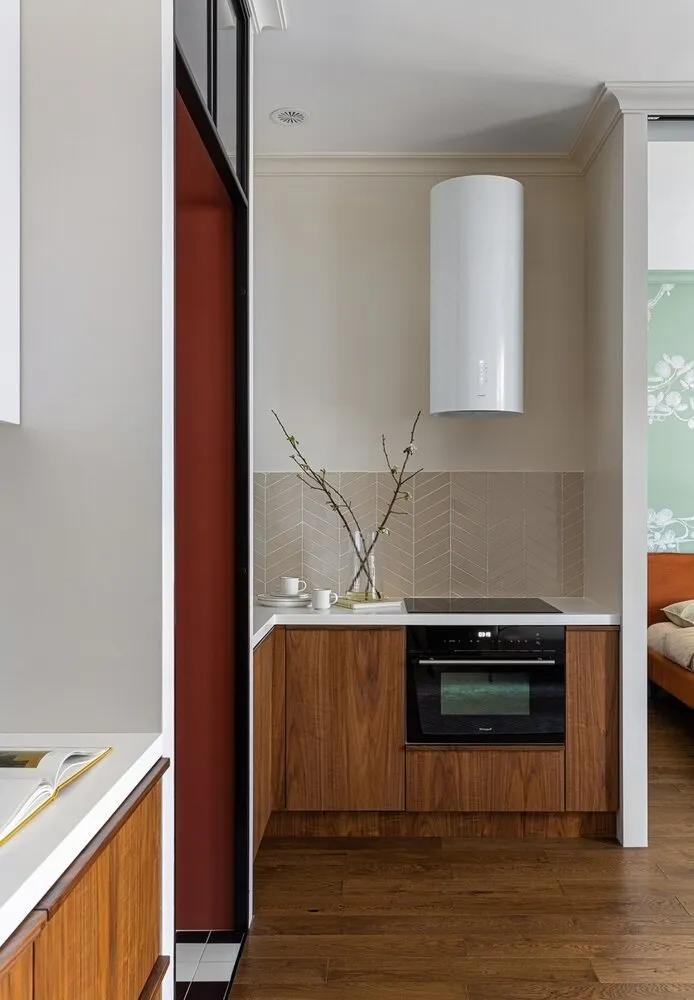
The protruding handles are made from solid wood, and the cabinet fronts are veneered. Despite the fact that the front with the handle looks like a unified element, it is actually an assembled structure. According to the design idea, the refrigerator fronts are completely different. The lower one is made with a horizontal handle from solid wood, and the challenge was to find a way to open the upper front without disrupting the design or resorting to an expensive system. A solution was found — a specially shaped integrated handle.
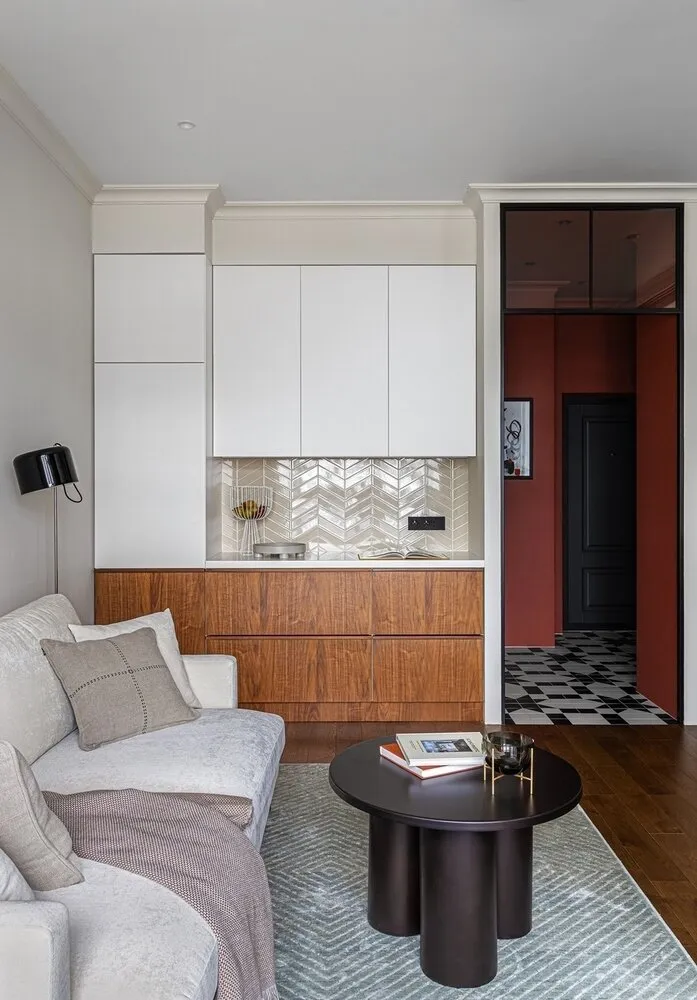
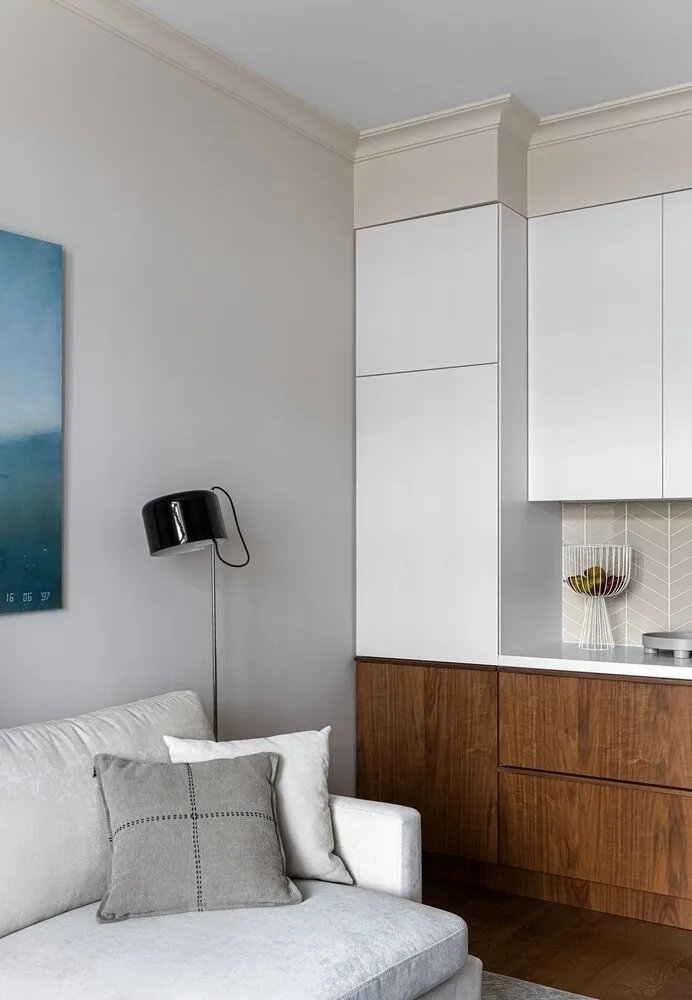 Brands featured in the project
Brands featured in the projectFinishing: paint, Little Greene; tiles, Equipe
Flooring: parquet, Finex
Kitchen units: carpentry workshop KB16
Appliances: cooktop, oven with microwave function, Zigmund & Shtain; extractor hood, Maunfeld
Faucets: Blanco
Sink: Blanco
More articles:
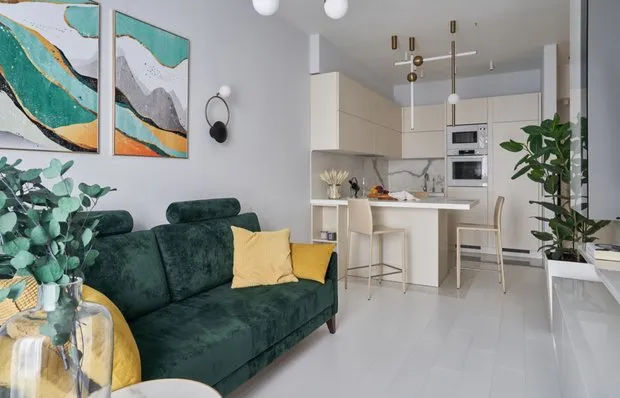 Functional and Bright 2-Room Apartment 65 m² in a Club House
Functional and Bright 2-Room Apartment 65 m² in a Club House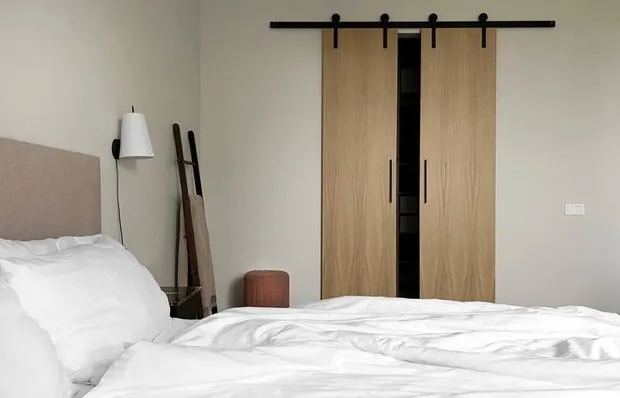 Before and After: Classy Remodel of a 2000s Apartment
Before and After: Classy Remodel of a 2000s Apartment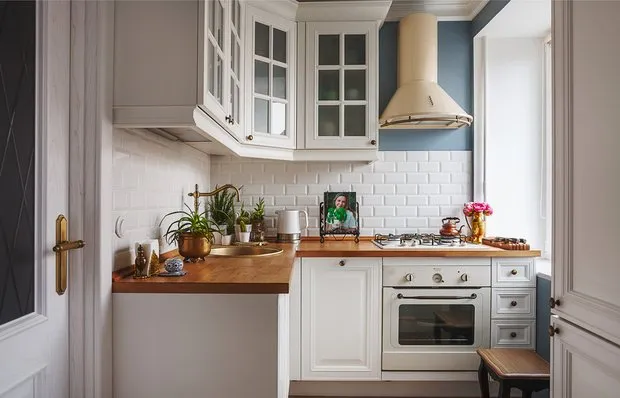 Kitchen 6 sq m in a Standard Apartment in House Series II-29
Kitchen 6 sq m in a Standard Apartment in House Series II-29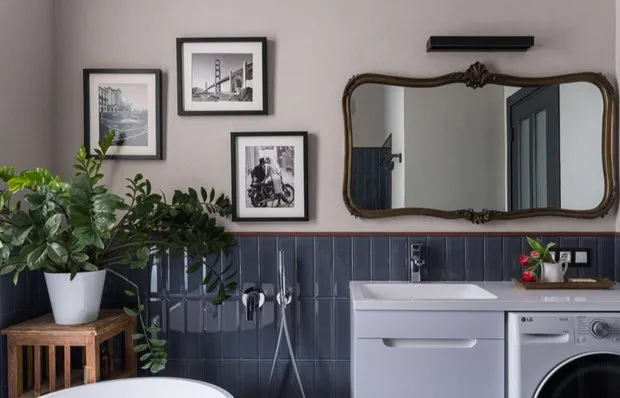 How to Choose the Perfect Paint for the Bathroom: Expert Opinion
How to Choose the Perfect Paint for the Bathroom: Expert Opinion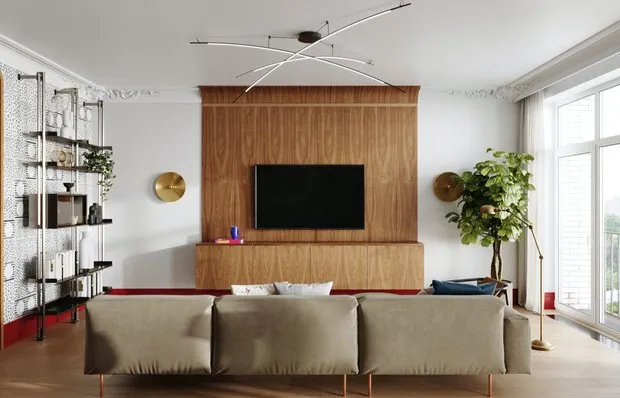 How Wall Colors in Interior Design Affect Our Mood: 4 Secrets
How Wall Colors in Interior Design Affect Our Mood: 4 Secrets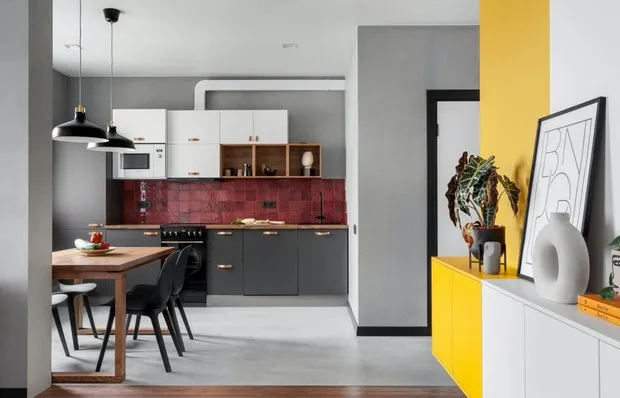 Top 5 Mistakes When Painting Walls and Tips to Avoid Them
Top 5 Mistakes When Painting Walls and Tips to Avoid Them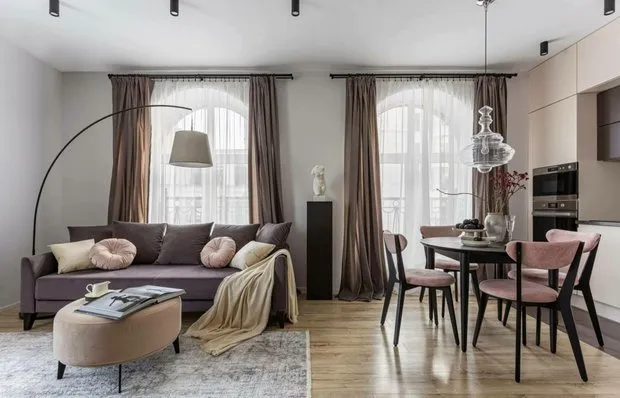 Top 5 Life Hacks to Make Timeless Interior Design
Top 5 Life Hacks to Make Timeless Interior Design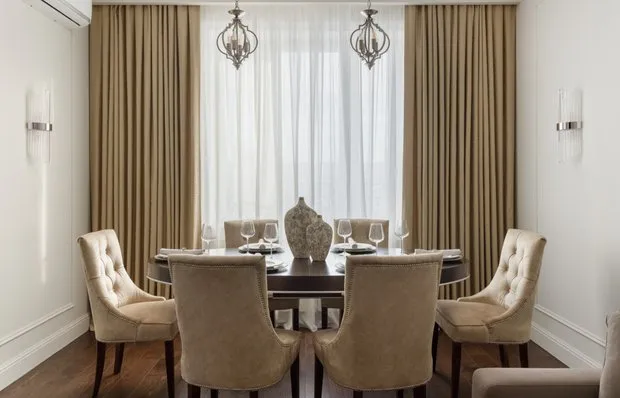 3-Bedroom Apartment 125 m² in American Classical Style
3-Bedroom Apartment 125 m² in American Classical Style