There can be your advertisement
300x150
Communal Paradise or Utopia in Concrete: The History of the House of Narkomfina
The most outstanding example of Soviet architecture and communal housing
Imagine a house where there are no separate kitchens, but there is a common dining hall on the roof. A house where corridors resemble streets and apartments look like spaceship cabins. No, this is not a science fiction movie script. This is a real building in the center of Moscow — the famous House of Narkomfina. Why is it called the "communal house"? How did it survive in the era of Stalinist high-rises? And why do architects from all over the world come to see this building today?
Related articles:
- Cylinders, Honeycombs and Mysteries: What Hides the House of Melnikov in Moscow Alleys
- Apartment Under the Roof: How to Turn a Loft into Dream Housing in the Historical House of Baka
- The Zinger House: How American Sewing Machines Conquered Nevsky Prospect
- The Egg House on Mashkovaya Street: What It's Like to Live in the Roundest Building in Moscow
Before discussing the house, let's get acquainted with its creator. Moisei Yakovlevich Ginzburg was born in 1892 in Minsk. He received his education in Milan and Paris, and after the revolution became one of the leaders of Soviet avant-garde in architecture.
Ginzburg was not just an architect but also a theorist. He dreamed of how architecture could change people's lives and create a new Soviet person. The House of Narkomfina became the embodiment of these ideas.
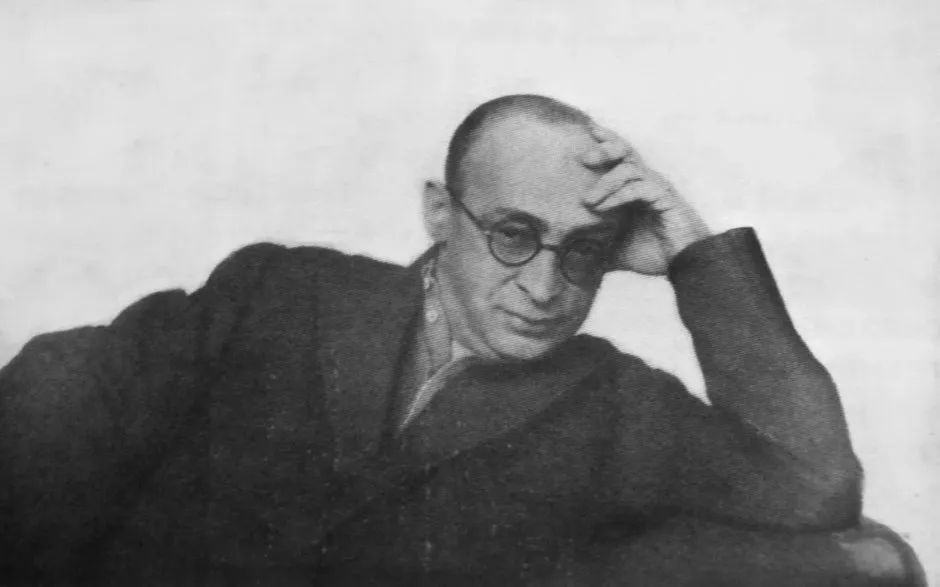 Photo: ria.ru
Photo: ria.ruFrom Idea to Reality: How the House of Narkomfina Was Born
In 1928, Ginzburg received an order from the People's Commissariat of Finance (Narkomfina) to build a residential house for employees. But the architect decided to create not just a house, but an experimental residential complex.
Together with architect Ignaty Milinis, Ginzburg developed the project of a "transitional type house". The idea was to gradually accustom people to communal life.
Construction: Concrete, Glass and Bold Ideas
Construction started in 1928 and lasted about two years. The house was built from monolithic reinforced concrete — a material that was just entering fashion at the time.
The building consists of several blocks:
- Residential block on pillars;
- Communal block with a common dining hall and library;
- A separate laundry block.
The most innovative element was the flat roof-terrace, where a garden and solarium were planned to be arranged.
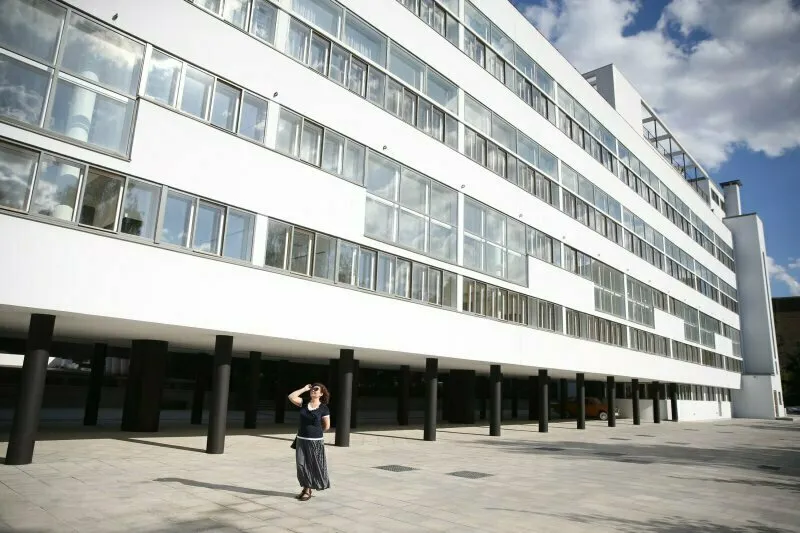 Photo: rg.ru
Photo: rg.ruInside the House of the Future: Layout and Features
The House of Narkomfina is a true textbook of constructivism. Here are some of its unique features:
- Two types of apartments: small (type F) for single people and family (type K).
- Two-story apartments with high ceilings in the living room.
- Narrow corridors-galleries resembling streets.
- Large windows along the entire wall for maximum lighting.
- Built-in furniture to save space.
There were no separate kitchens in the house — it was planned that residents would eat in the common dining hall. This was supposed to free women from "kitchen slavery".
Life in the Communal House: Dreams and Reality
The first residents moved into the house in 1930. Among them were high-ranking officials of Narkomfina, including the People's Commissar Nikolai Milyutin.
However, life quickly introduced corrections to the utopian plans of architects:
- The common dining hall never worked at full capacity.
- Residents began installing kitchens in their apartments.
- The flat roof leaked, and the idea of a garden had to be abandoned.
Despite this, many residents remembered their life in the House of Narkomfina with warmth. Here there was a special atmosphere, and from the windows one could enjoy a wonderful view of old Moscow.
Related articles:
- The Notorious House of Narkomfina: More Than 30 Photos of the Unique Project
- House of Narkomfina: Does the Future of Communal Housing in Moscow Exist?
In the 1930s, attitudes toward avant-garde architecture changed. Constructivism was declared a "formalist deviation." Ginzburg fell into disfavor, and his ideas were forgotten.
The House of Narkomfina began to deteriorate. In the 1950s, it was intended to be demolished to build a typical "Khrushchyovka" in its place. Fortunately, this did not happen.
Years passed, and the house was not renovated. Leaking roofs, rusting pipes, crumbling plaster — the House of Narkomfina turned into a "ghost house".
Fighting for the Legacy: How the House of Narkomfina Became a Monument
In the 1980s, a struggle began to preserve the house. A great role in this was played by the architect's grandson, Alexei Ginzburg. He spent years striving to have the house recognized as an architectural monument.
In 1987, the House of Narkomfina received the status of a regional monument. But there were no funds for restoration, and the house continued to decay.
Renaissance of a Legend: Restoration of the House of Narkomfina
It wasn't until 2017 that full-scale restoration of the house began. The work was carried out under the guidance of Alexei Ginzburg, who aimed to preserve as much as possible the original vision of his grandfather.
Restorers faced many problems:
- They had to remake the unique window frames.
- They restored the original color palette of the facades.
- They recreated the ventilation system designed by Ginzburg.
In 2020, the restoration was completed. The House of Narkomfina once again became what Ginzburg had envisioned, but now with modern communications and amenities.
The House of Narkomfina Today: Museum and Residential Building
Today, the House of Narkomfina is both a museum and a residential building. Part of the apartments are sold to private owners, while the communal block houses a museum.
Alexei Ginzburg, the architect's grandson and the restoration leader, says: "Our task was not just to restore the building but to breathe new life into it. We wanted the house to once again become what my grandfather envisioned — an experimental space for new ideas in architecture and lifestyle."
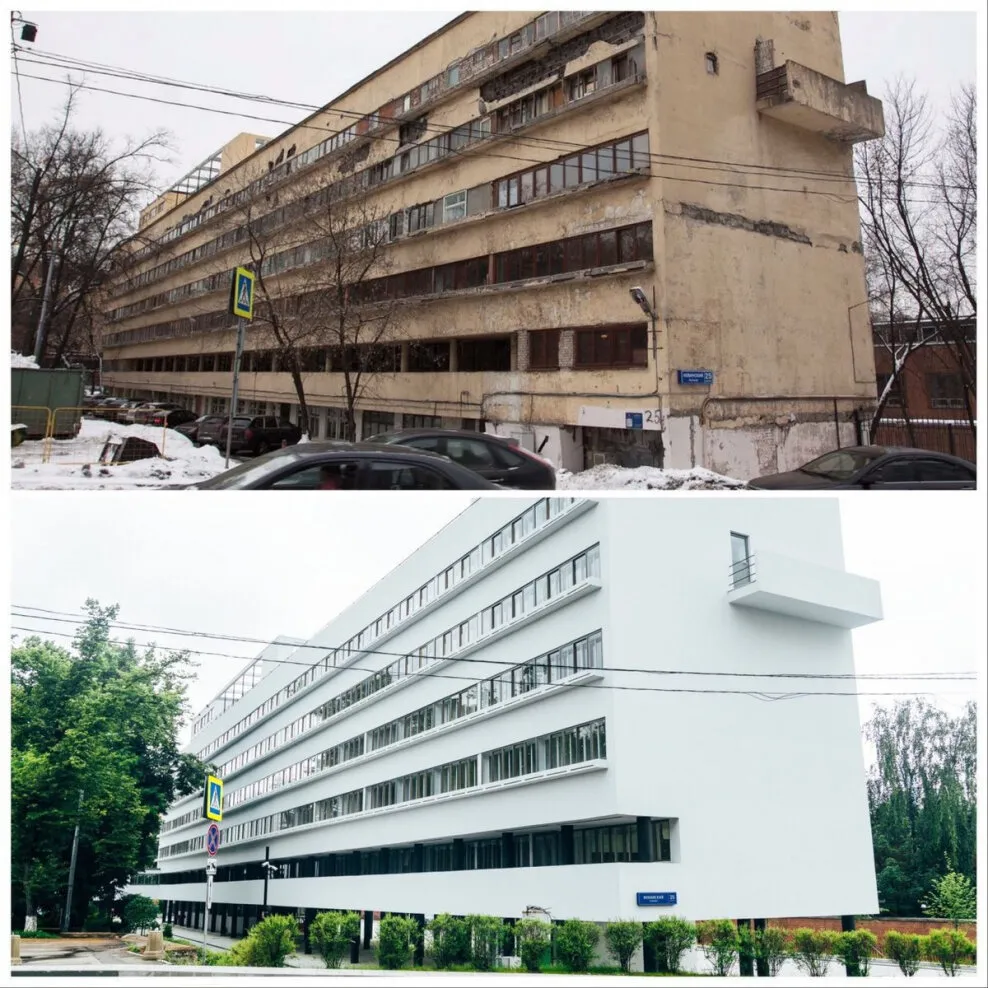 Photo: pinterest.com
Photo: pinterest.comThe Legacy of Ginzburg: Influence on World Architecture
The House of Narkomfina had a huge influence on the development of modernist architecture worldwide. Le Corbusier, who visited the house in the 1930s, called it "a wonder of constructivism".
Ginzburg's ideas about functional housing, space economy, and public zones in residential buildings found reflection in many projects of the 20th century — from Le Corbusier's "Marseilles Housing Unit" to modern cohousing.
Today, the House of Narkomfina is not just an architectural monument. It is a symbol of bold ideas and the dream of a better future. And who knows, maybe walking past this unusual house on Novinsky Boulevard, some of us will also think about how architecture can change our lives for the better?
Cover: pinterest.com
More articles:
 Before and After: Classy Renovation of a Stalin-era Apartment
Before and After: Classy Renovation of a Stalin-era Apartment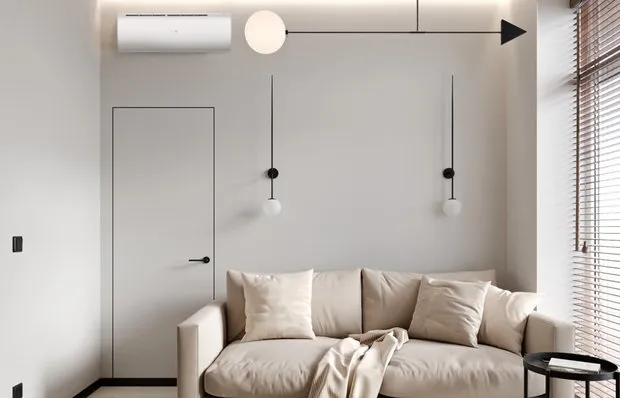 Both in Heat and Cold: 6 Reasons to Buy an Air Conditioner
Both in Heat and Cold: 6 Reasons to Buy an Air Conditioner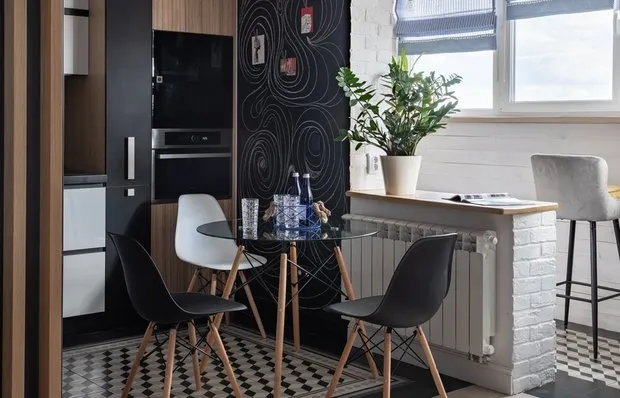 5 Simple Steps to Combine a Balcony with a Room
5 Simple Steps to Combine a Balcony with a Room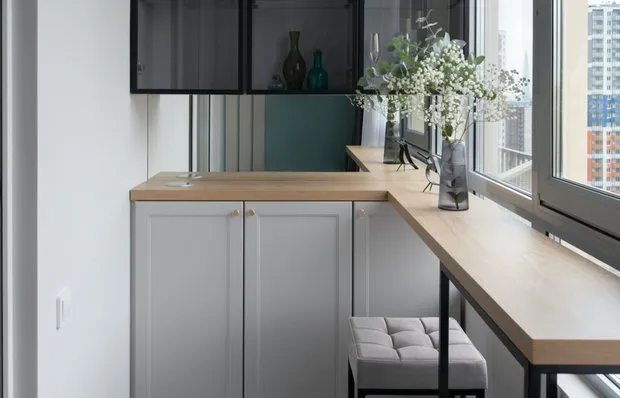 Before and After: How They Beautifully Designed a 4 m² Balcony Without a Designer
Before and After: How They Beautifully Designed a 4 m² Balcony Without a Designer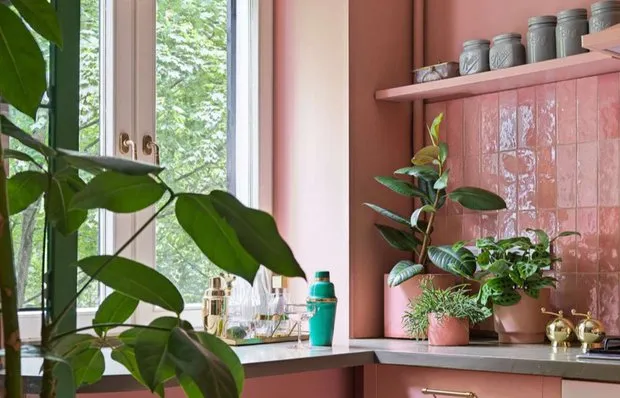 5 Amazing Transformations of Kitchens in Khrushchyovkas
5 Amazing Transformations of Kitchens in Khrushchyovkas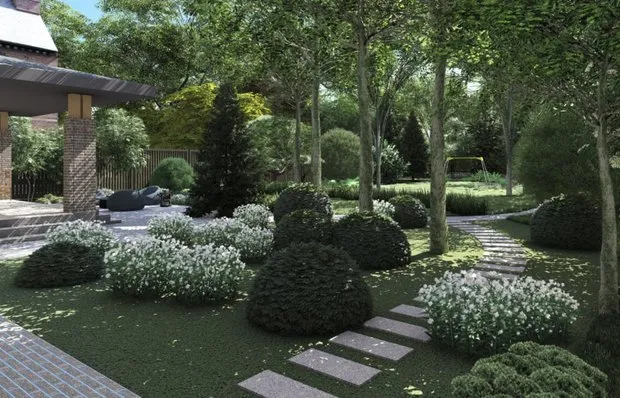 5 Secrets of a Beautiful Garden from a Landscape Designer
5 Secrets of a Beautiful Garden from a Landscape Designer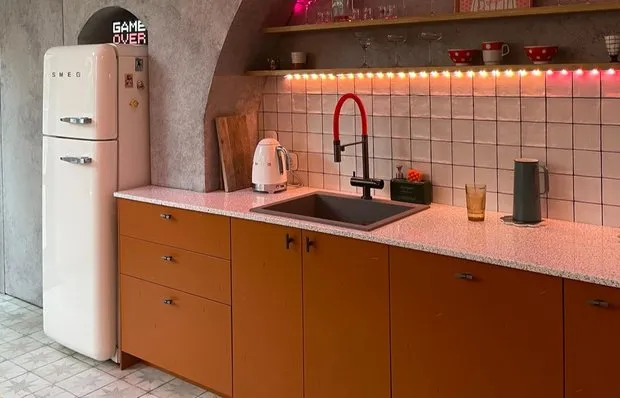 How Our Heroes Created an Eclectic Kitchen Without a Designer
How Our Heroes Created an Eclectic Kitchen Without a Designer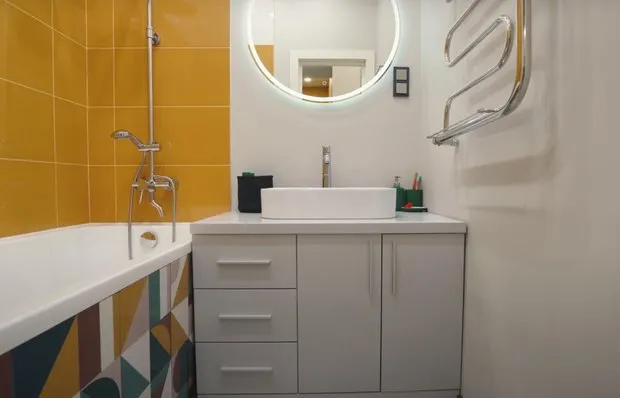 Top 5 Stylish Micro-Bathrooms in Khrushchyovkas
Top 5 Stylish Micro-Bathrooms in Khrushchyovkas