There can be your advertisement
300x150
5 Simple Steps to Combine a Balcony with a Room
We explain how to make a balcony an extension of your apartment and turn it into a cozy nest
A balcony and loggia are often not used for their intended purpose, turning into storage spaces for unnecessary items. However, an insulated loggia can be transformed into a pleasant extension of your living space, where you can create a mini-garden, set up a small office or comfortable relaxation zone. All it takes is to combine it with a room. In our article, you'll learn how to carry out this process and what important points to consider so your loggia becomes a true decoration of your home.
Balcony or Loggia
It's best to start by understanding the difference between a balcony and a loggia. A balcony is a platform that juts out from the wall of a building, while a loggia is an enclosed niche inside the structure, bordered on all sides. Owners of balconies can mainly rely on glazing, sound insulation, and heating, but unfortunately, in cold weather, a balcony often cannot become a full continuation of the apartment, unlike a loggia. Properly insulating a loggia guarantees comfort and warmth even on the coldest winter days, making it an excellent addition to your living space.
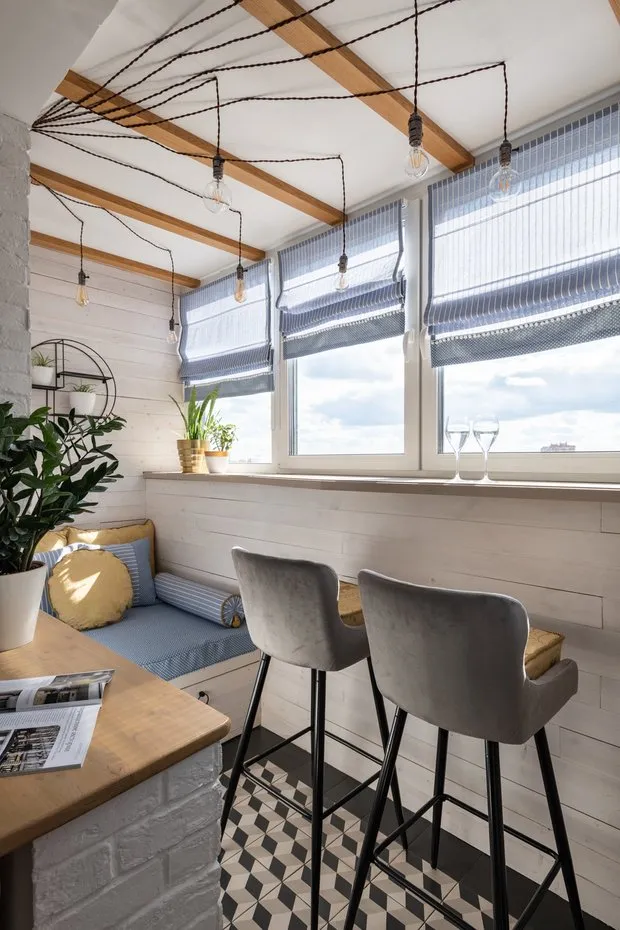 Design: Tatyana Arkhipova
Design: Tatyana ArkhipovaReconfiguration
There are three possible options for transforming a balcony or loggia: cold glazing, glazing with insulation of enclosing structures, and combining the internal space with a loggia. It's important to note that all these options fall under reconfiguration and require approval from Moszhilinspeksiya. You can find a list of required documents and detailed instructions for submitting an application to reconfigure your apartment here.
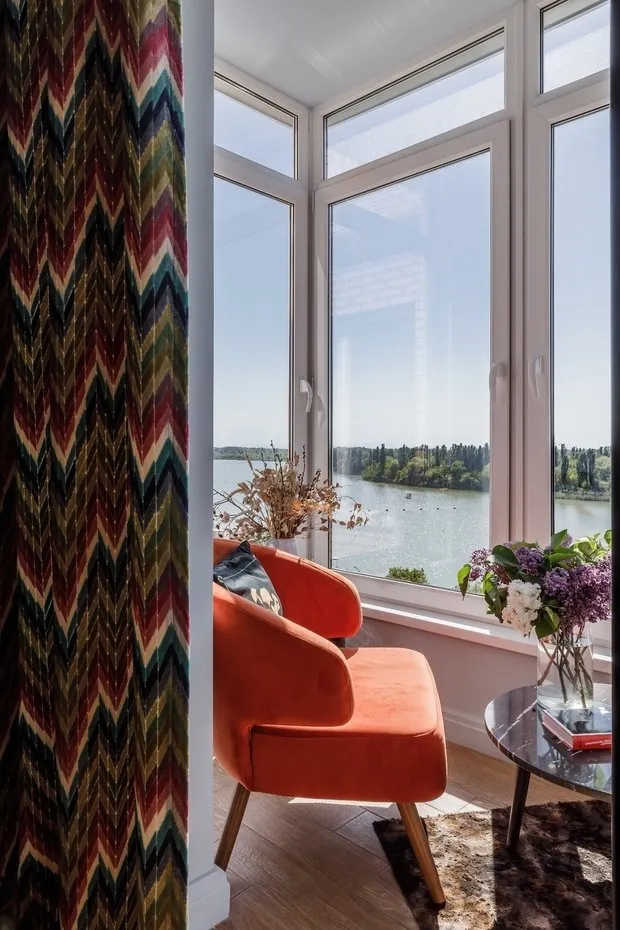 Design: Bogema Ardzinba
Design: Bogema ArdzinbaApproval
The complexity of obtaining approval for reconfiguration largely depends on the type of construction in your building. For example, in brick buildings where load-bearing walls exist, changes such as demolishing a wall near the balcony door require developing a project that includes reinforcing the opening. Approving the integration of a loggia with a room in panel or block buildings can be more complex. The slab on which the loggia rests is often located between wall slabs, and without it, the loggia may lose its support. In such cases, it's recommended to develop a project that ensures the retention of the wall near the window, which can be successfully integrated as a table or bar counter.
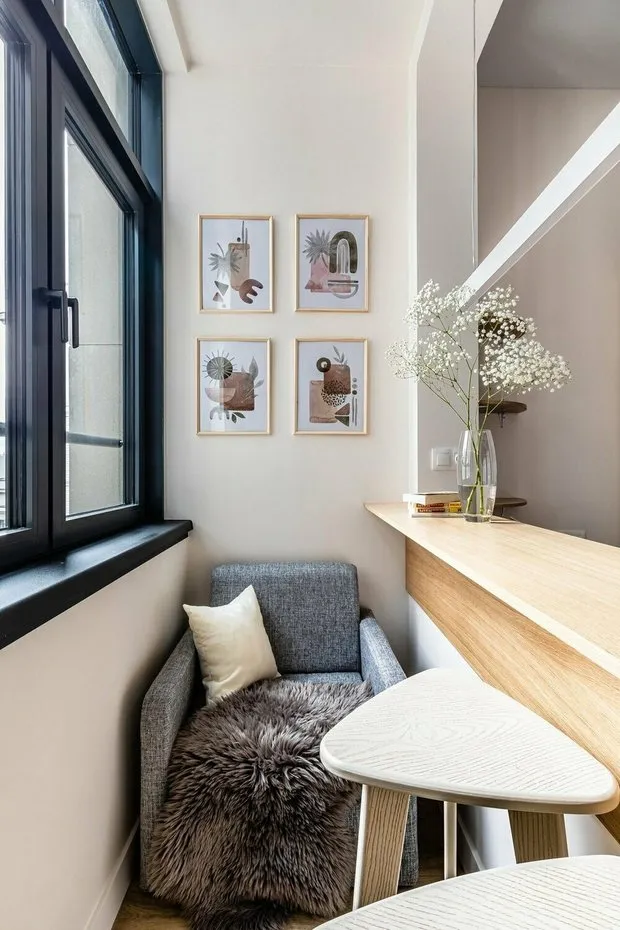 Design: Anna Novopoltseva
Design: Anna NovopoltsevaProject
The insulation project is an essential part of the main project that must be submitted for approval to Moszhilinspeksiya. It is important to note that insulation covers all aspects of the loggia, including not only its enclosing structures but also the floor and ceiling.
Typically, the loggia insulation process includes the following steps: first, a parapet is built from foam blocks, then the interior wall is clad with insulation and a vapor barrier layer is applied. Once these works are completed, the wall can be finished with plaster or gypsum board to give it a polished and neat appearance.
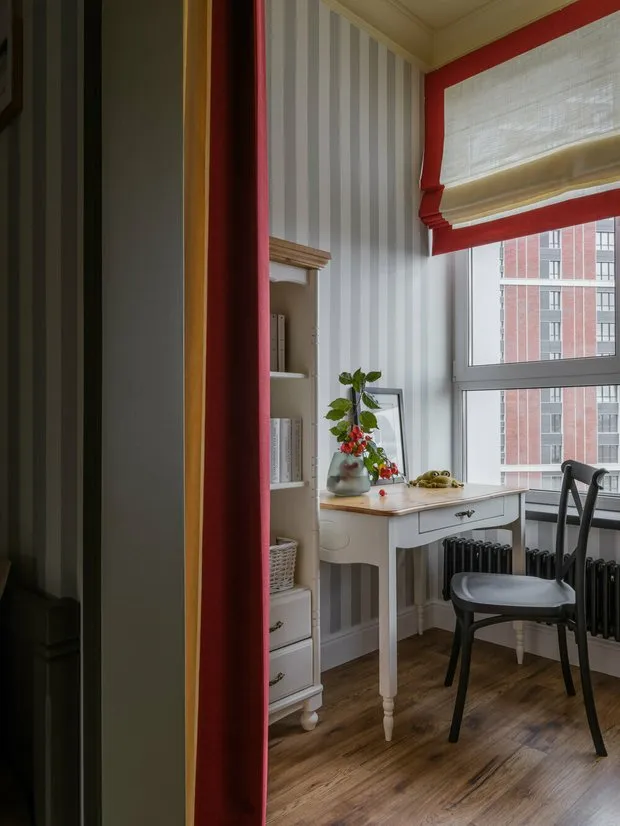 Design: Kristina Chernova
Design: Kristina ChernovaInsulation
An insulated and glazed loggia can retain existing heat, but in cold weather, an additional heat source may be needed to ensure comfortable living. This source can be a heated floor, convector, or even an electric fireplace. Additionally, insulating the loggia walls and floor is another step toward creating a cozy microclimate on your loggia.
Below are 10 tips from our heroes on how to decorate a balcony by yourself.
More articles:
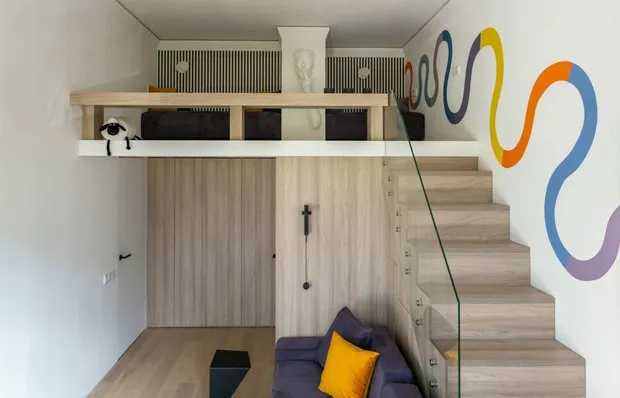 5 Design Tips That Will Help Make Your Interior Functional
5 Design Tips That Will Help Make Your Interior Functional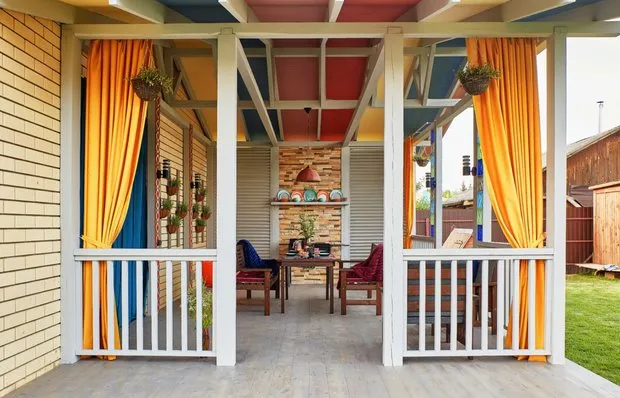 Vibrant Terrace with Mexican Flair
Vibrant Terrace with Mexican Flair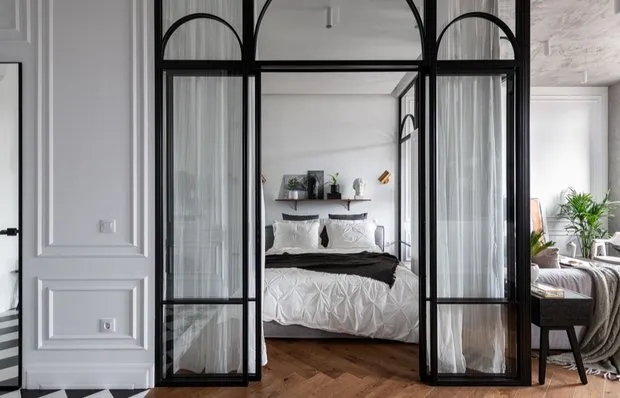 8 Ideas We Spotted in a European-Style Studio
8 Ideas We Spotted in a European-Style Studio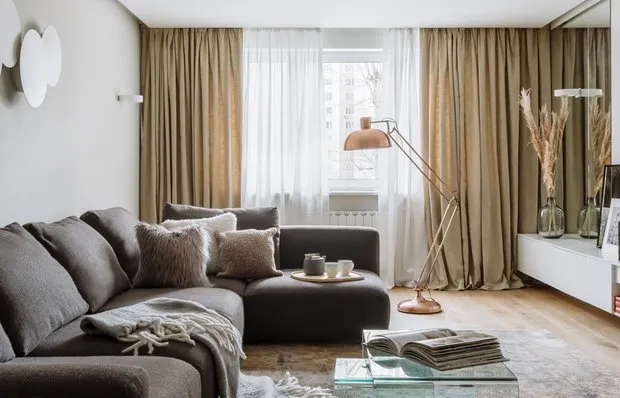 Transforming an Old Panel House into a Stylish Minimalist Interior
Transforming an Old Panel House into a Stylish Minimalist Interior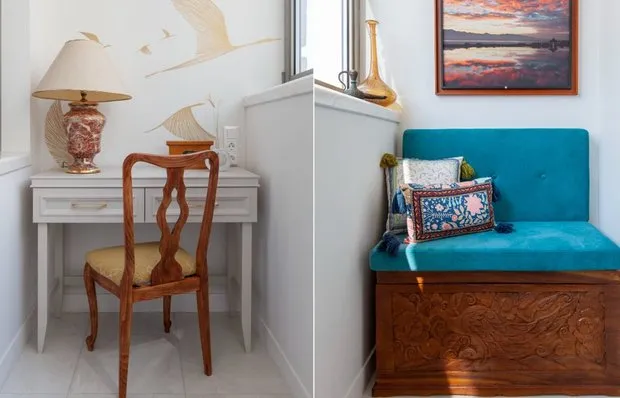 7 Great Ideas for Designing a Small Balcony
7 Great Ideas for Designing a Small Balcony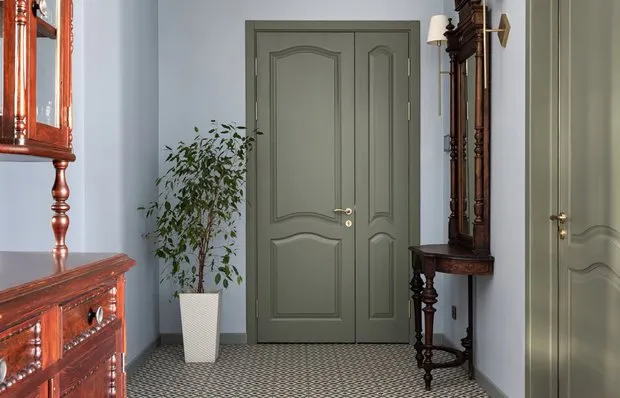 7 Tips to Make Your Entrance Hall Look More Expensive
7 Tips to Make Your Entrance Hall Look More Expensive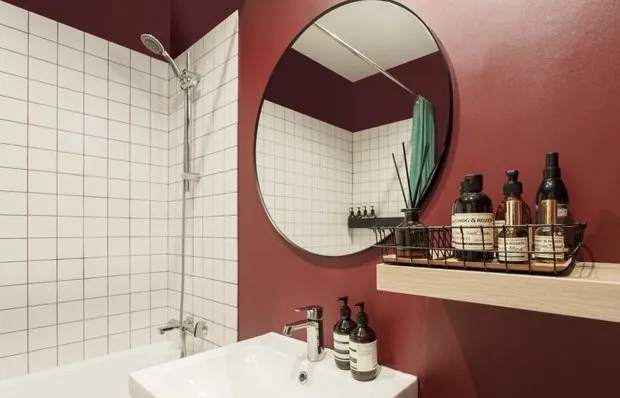 6 Common Mistakes in Bathroom Renovation
6 Common Mistakes in Bathroom Renovation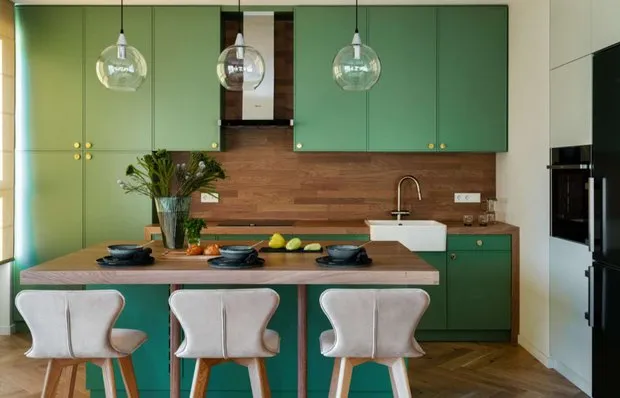 How to Choose the Perfect Paint for the Kitchen: Expert Opinion
How to Choose the Perfect Paint for the Kitchen: Expert Opinion