There can be your advertisement
300x150
5 Design Tips That Will Help Make Your Interior Functional
Tips for Creating a Comfortable Space from a Professional Project
Designers Alexandra Safronova and Tatiana Plotnikova have arranged a cozy two-story living room with a guest bedroom, walk-in closet, and spacious storage systems. We show great ideas from the project that will help make your interior comfortable, practical, and functional.
High-Quality Materials in Finishing
Quartz parquet was laid on the floor of the living room. This is a practical solution for families with children—the material has high durability, resists moisture and water.
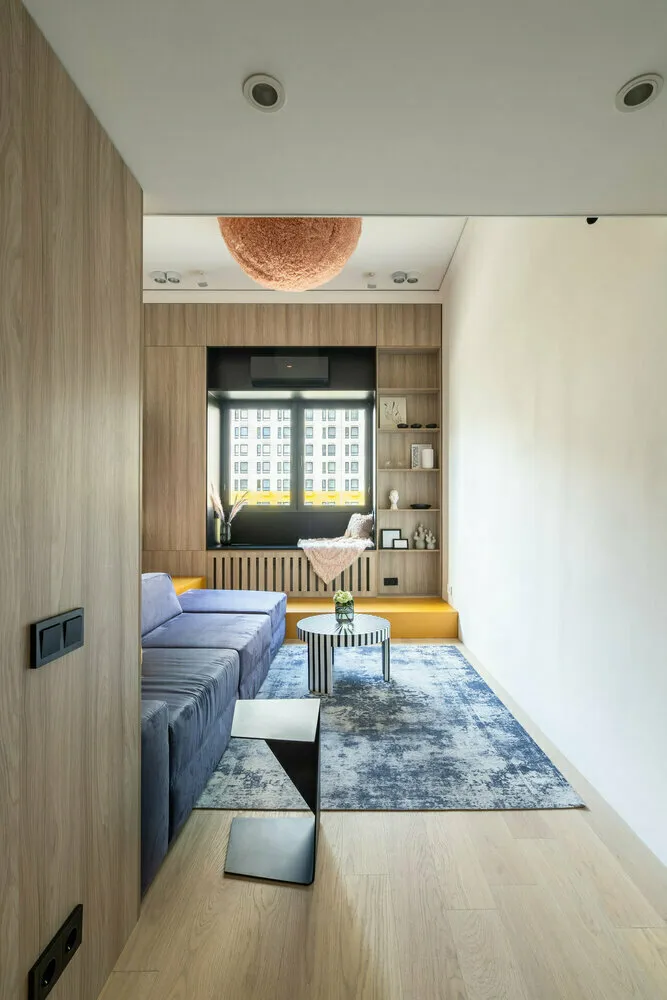
Stains and vinyl decals with printing were applied to the walls of the second floor and the ceiling of the walk-in closet. These are scratch-resistant materials that do not fade even if people constantly lean against them.
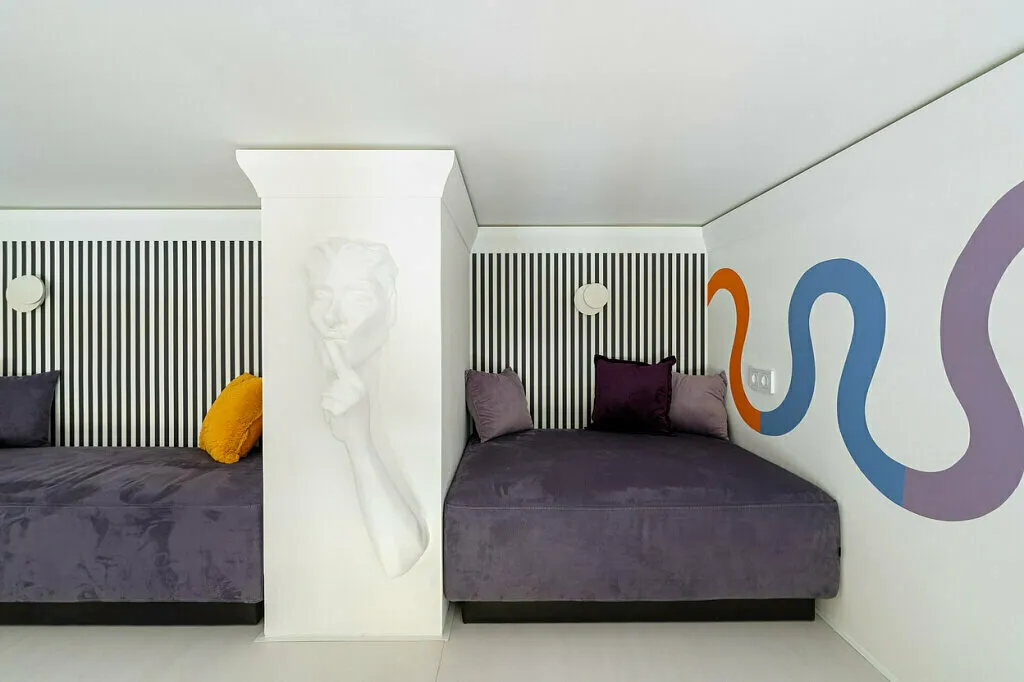
The Second Level
To utilize the height of the living space, a mezzanine was organized on metal supports. These were hidden inside the walls. On the upper level, small cozy sofa beds for sleeping and resting were arranged. The lower part was used to build a partition for an isolated walk-in closet.
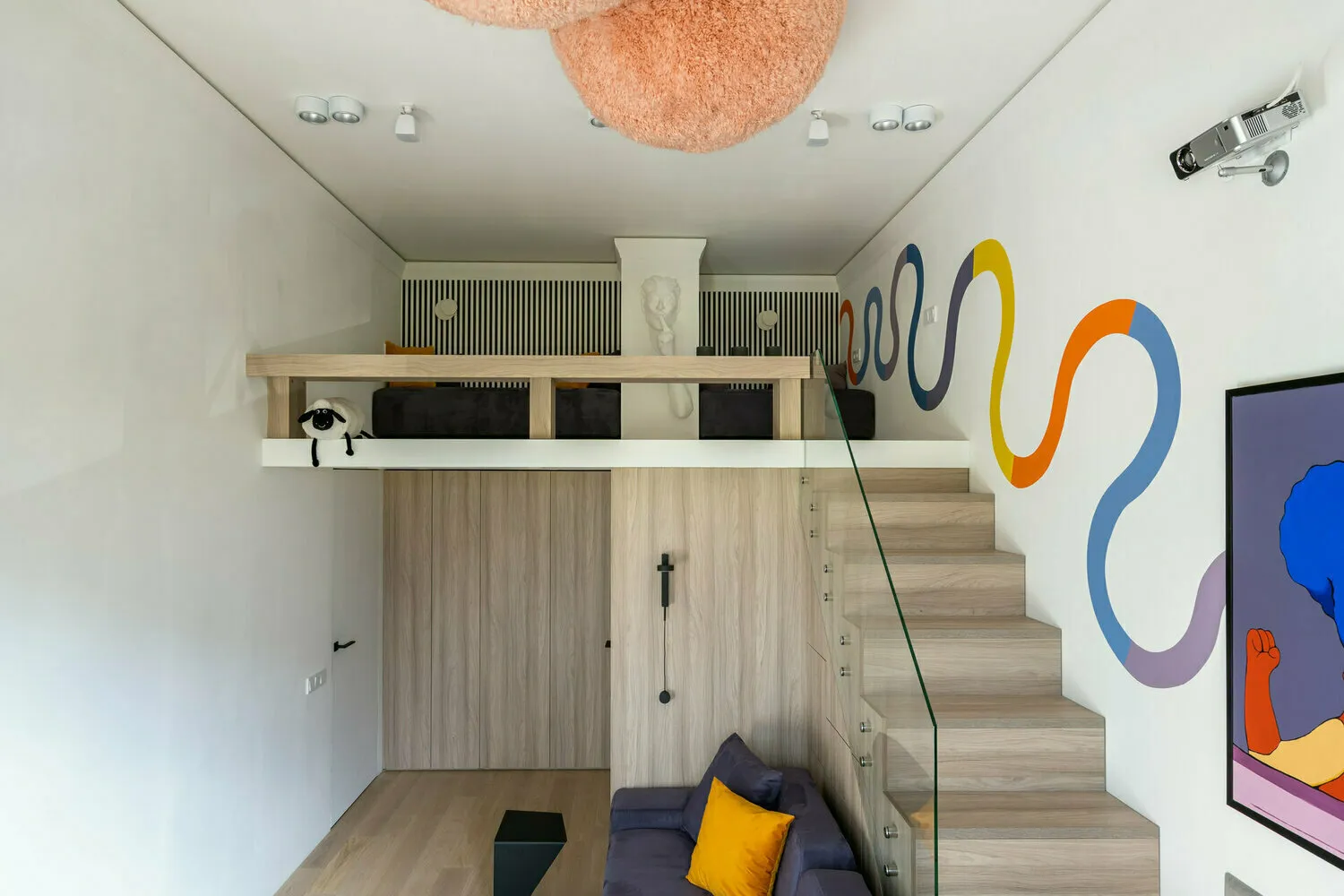
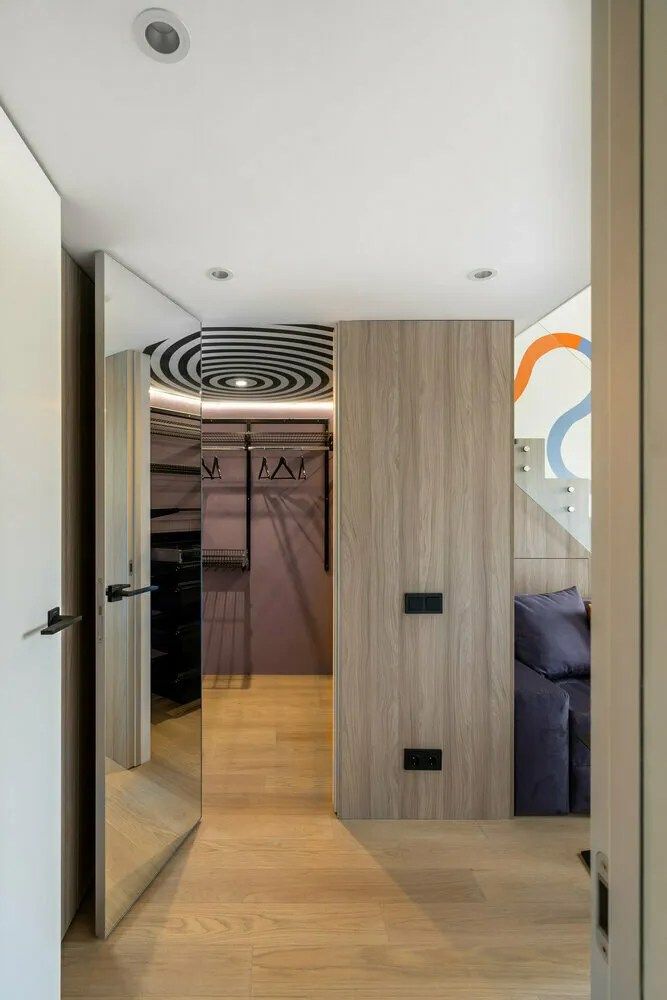
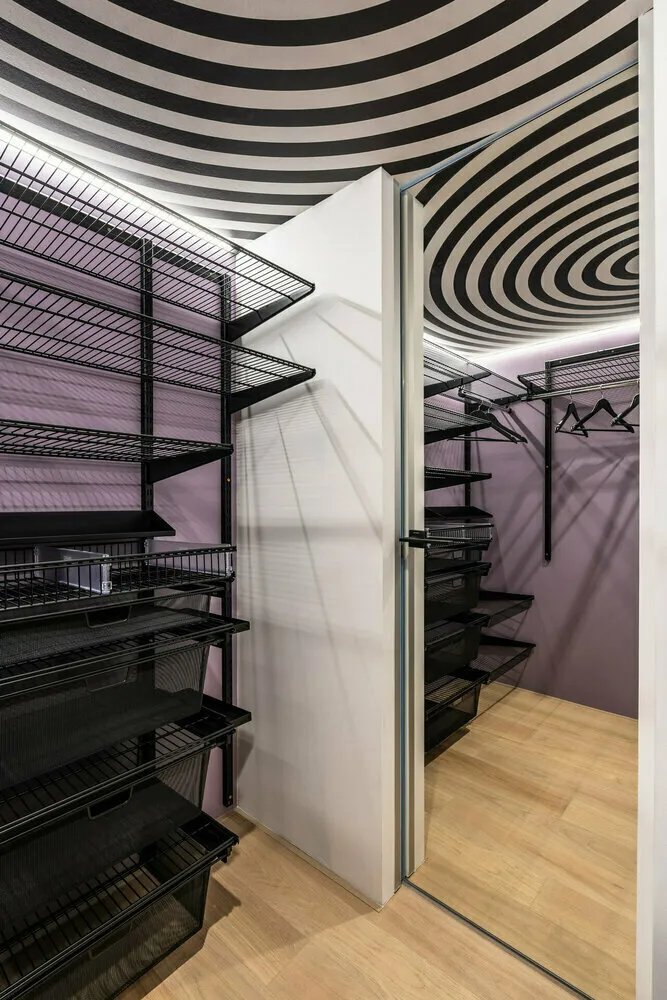
Thoughtful Storage
All storage systems in the apartment are custom-made. The window was surrounded by closed cabinets and open shelves that form a substantial storage system. Thanks to smooth, minimalist facades, it does not look bulky. Upper sections were installed up to the ceiling, maximizing free space usage.
Stairs and under the window were used to create bright platforms with drawers. There's enough space inside for all kinds of items, and everything is hidden from view, avoiding visual clutter. At the same time, these platforms can serve as additional seating areas.
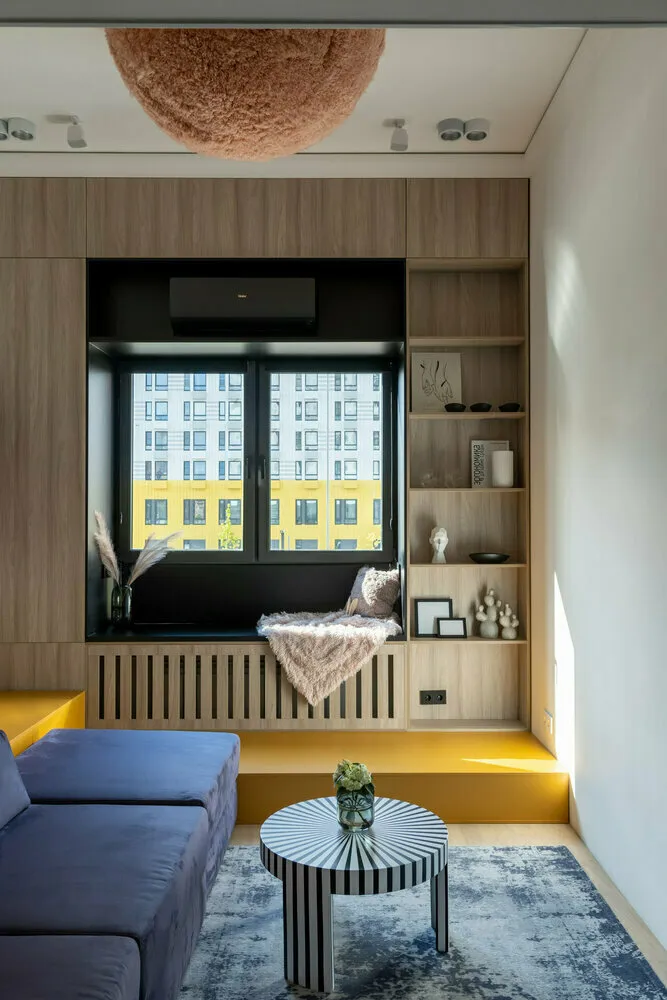
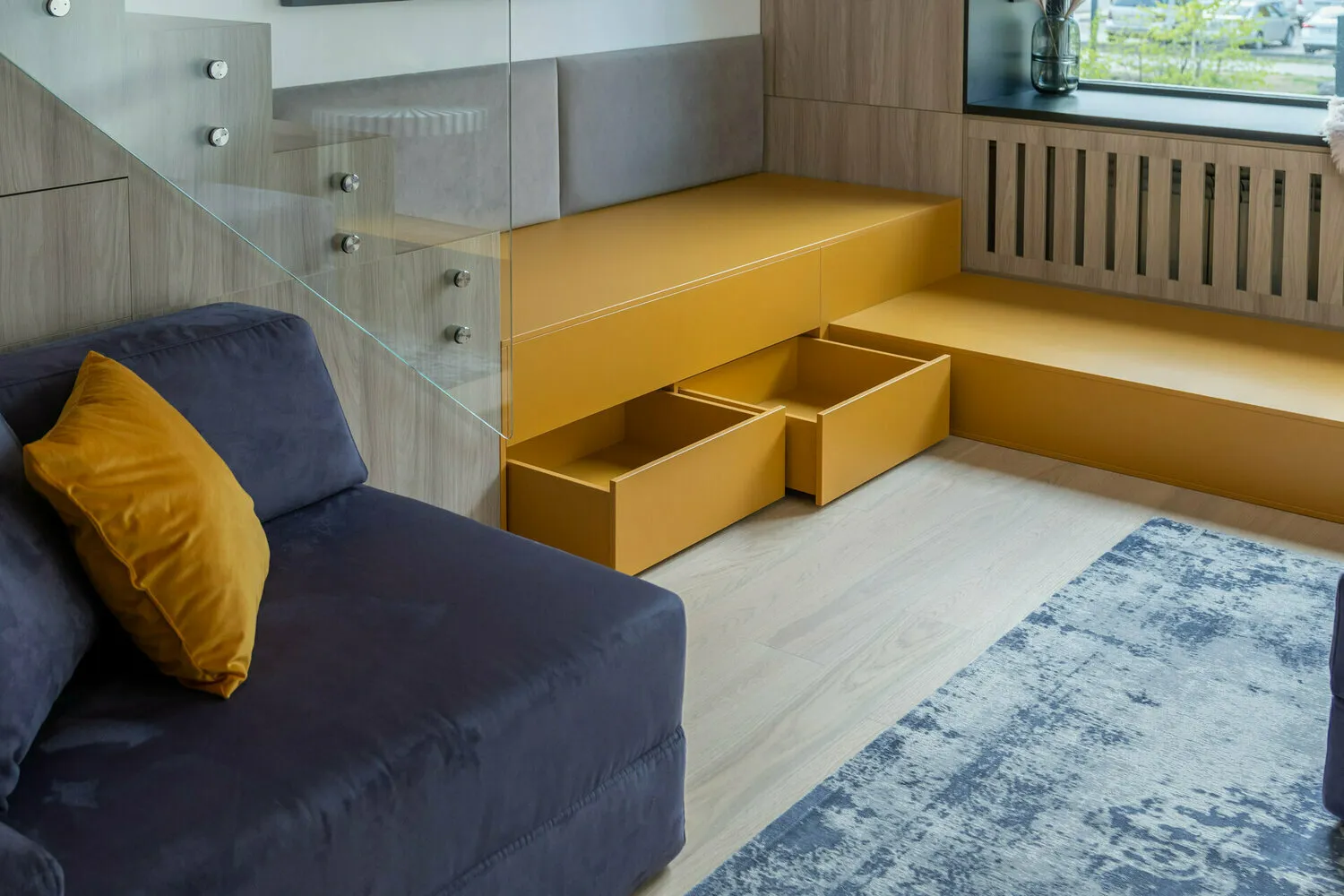
Modular Furniture
For a large family that enjoys hosting guests and often organizes friendly gatherings, modular furniture will be a real lifesaver. The modular sofa provides many seating options with maximum comfort, allowing everyone to sit and talk together or in groups. In this living room, it is also used as additional sleeping space.
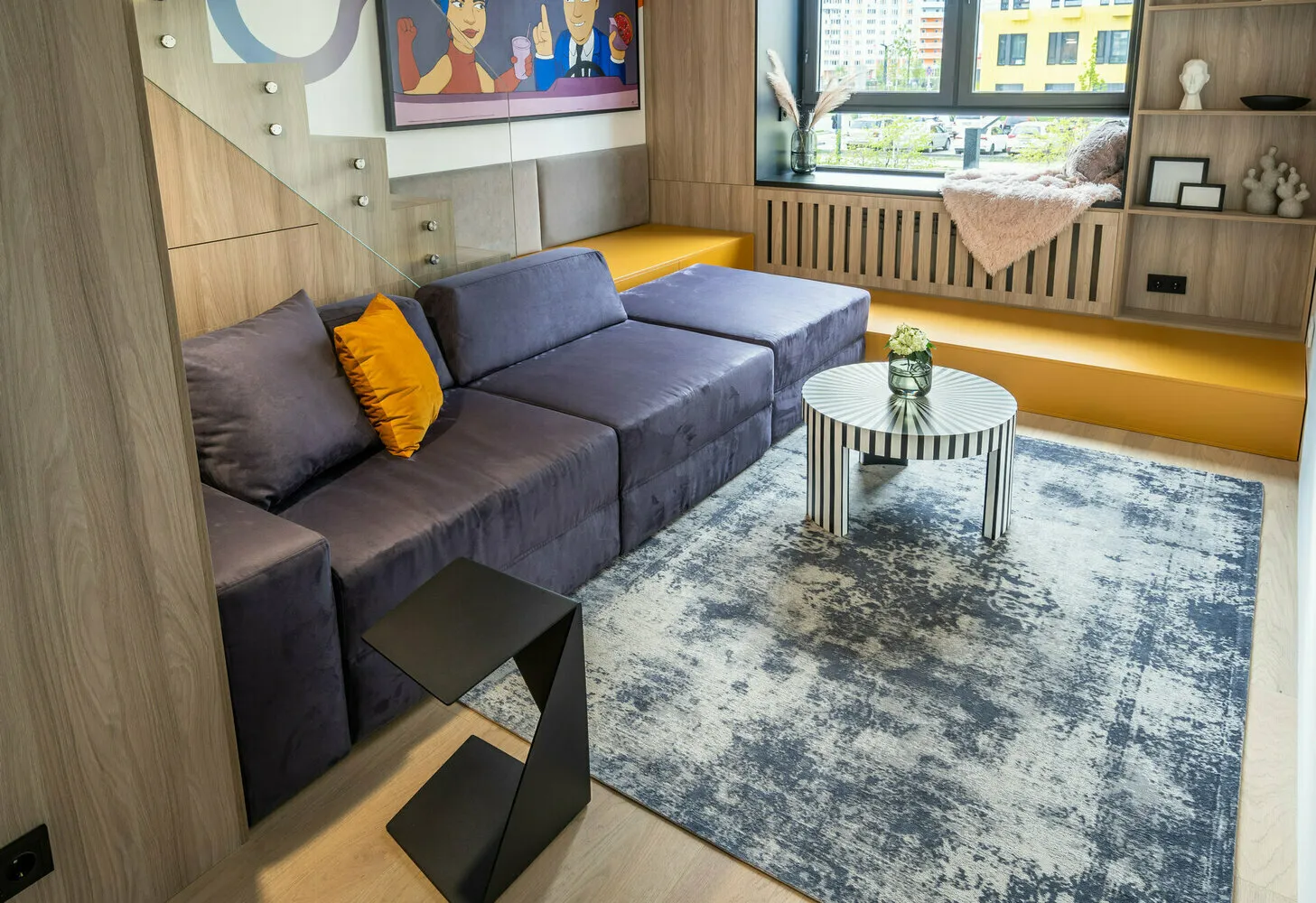
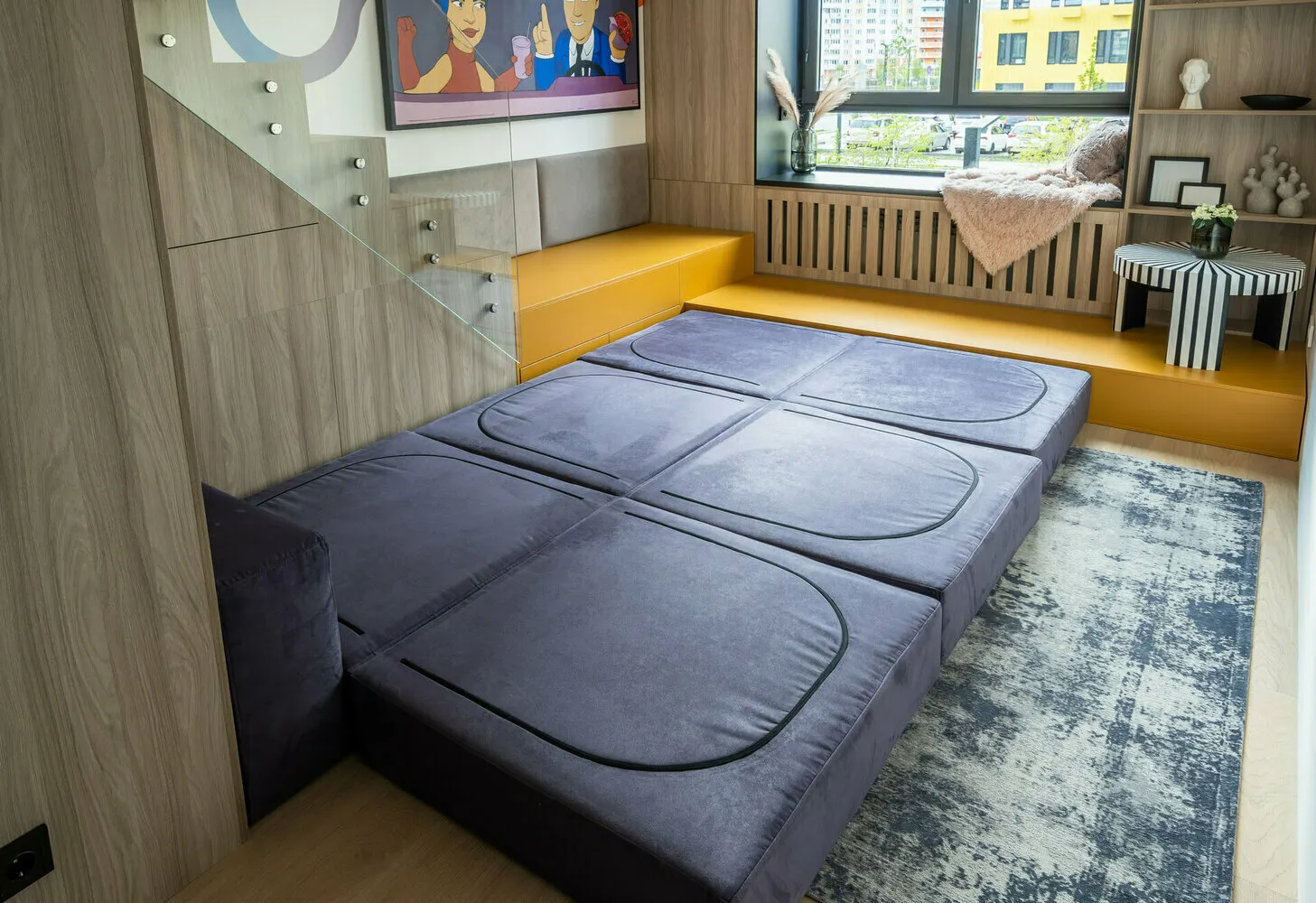
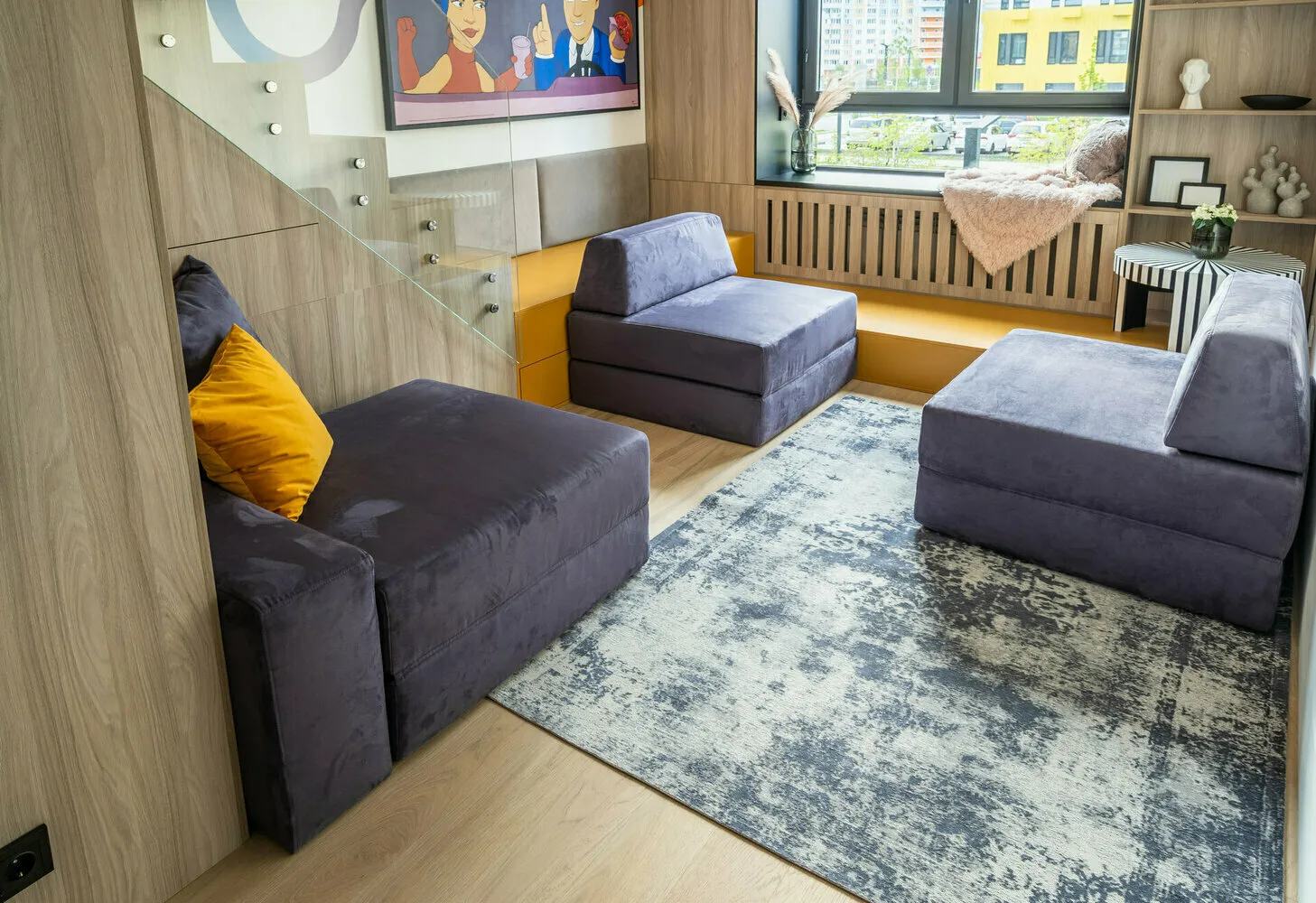
Multiple Lighting Scenarios
The room has several lighting scenarios, each family member can choose what suits them best. For even room illumination, recessed ceiling spots were used. Local lighting fixtures were placed near the sofa in the living room and bedroom.
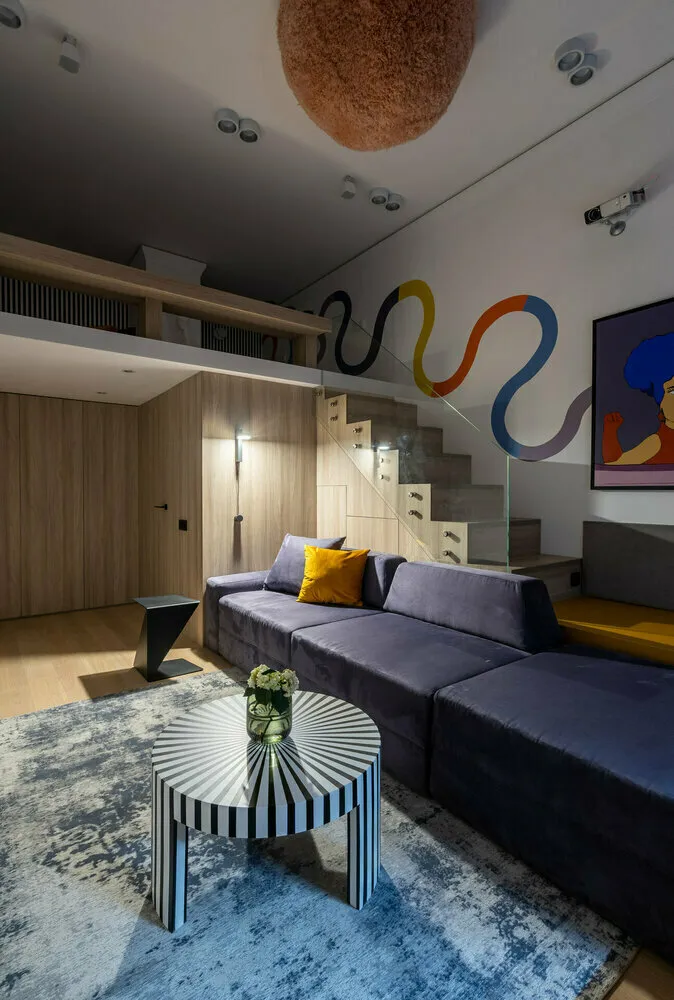
More articles:
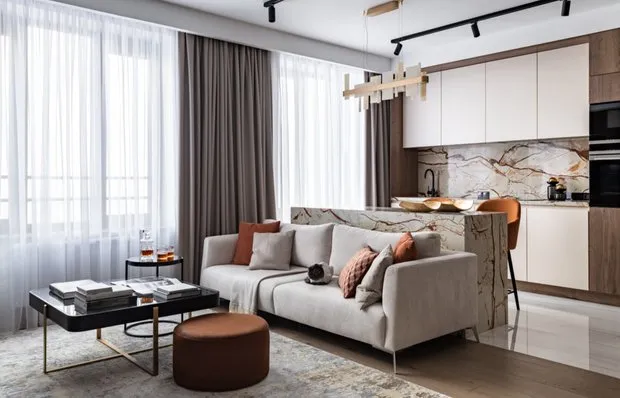 Stylish 2-room apartment 67 m² in warm tones
Stylish 2-room apartment 67 m² in warm tones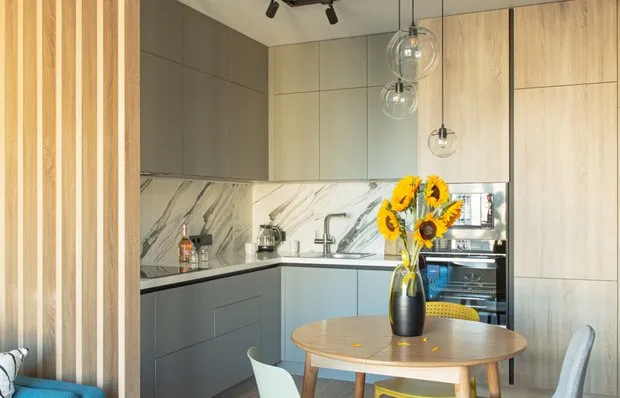 Vibrant Colors in a 43 sqm Euro-Double Interior
Vibrant Colors in a 43 sqm Euro-Double Interior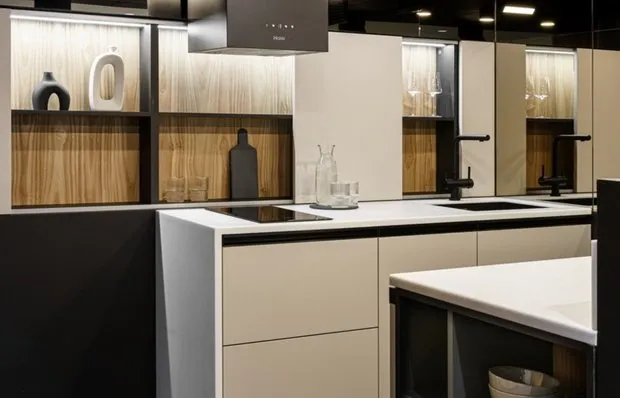 Maximally Thought-Out Small Kitchen
Maximally Thought-Out Small Kitchen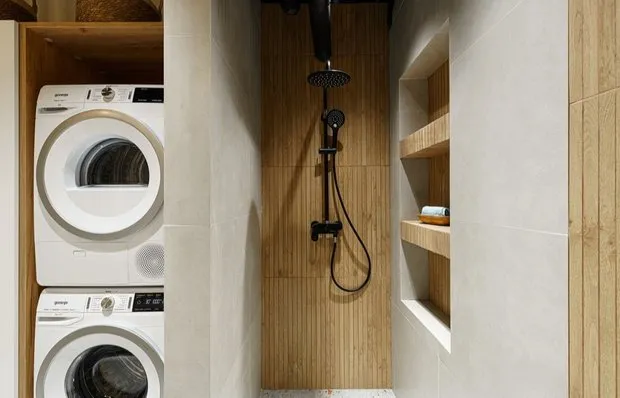 Small but thoughtfully designed bathroom with a Bali SPA atmosphere
Small but thoughtfully designed bathroom with a Bali SPA atmosphere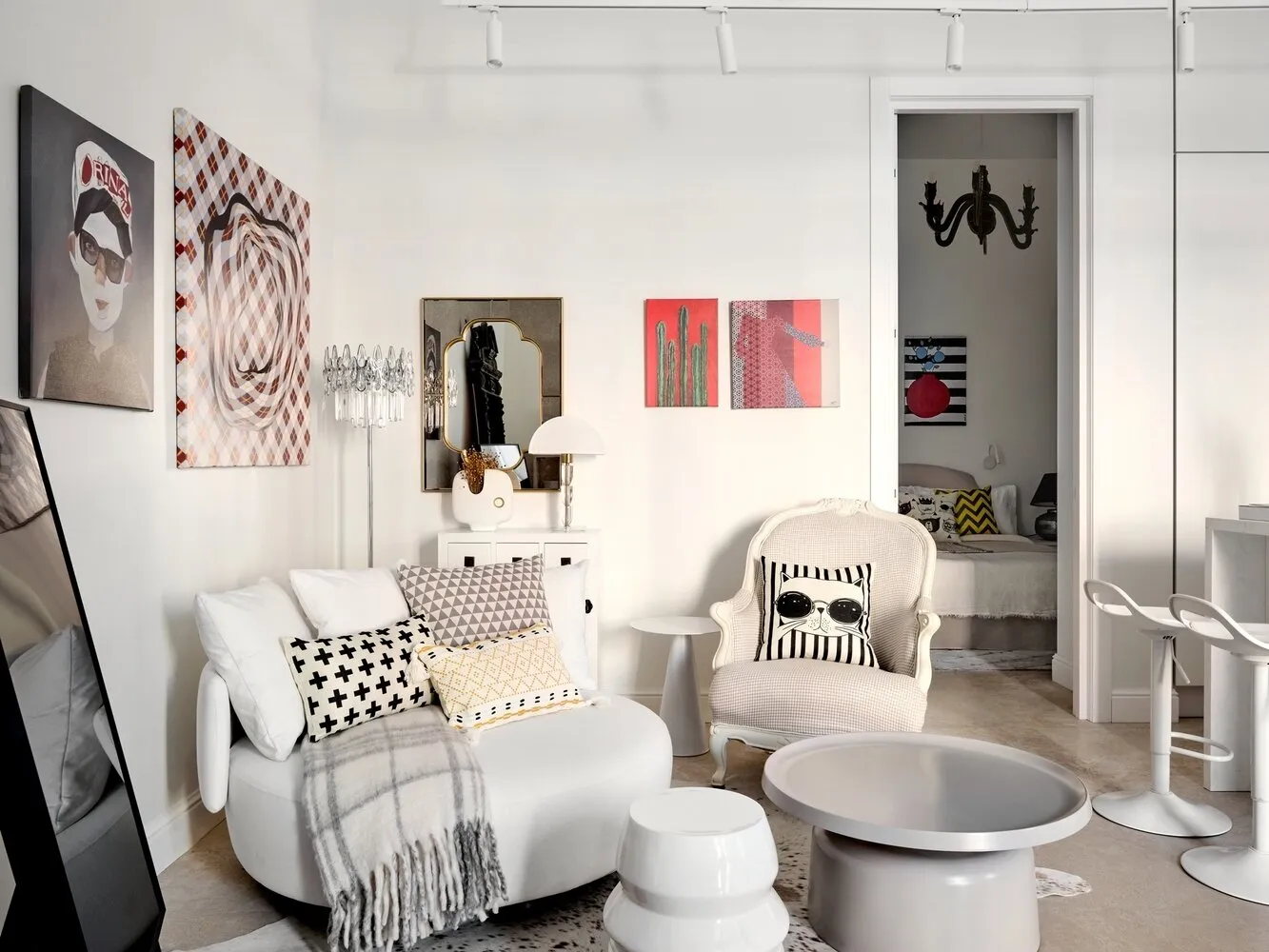 Eclectic Living Room with Simple Decorating Tips
Eclectic Living Room with Simple Decorating Tips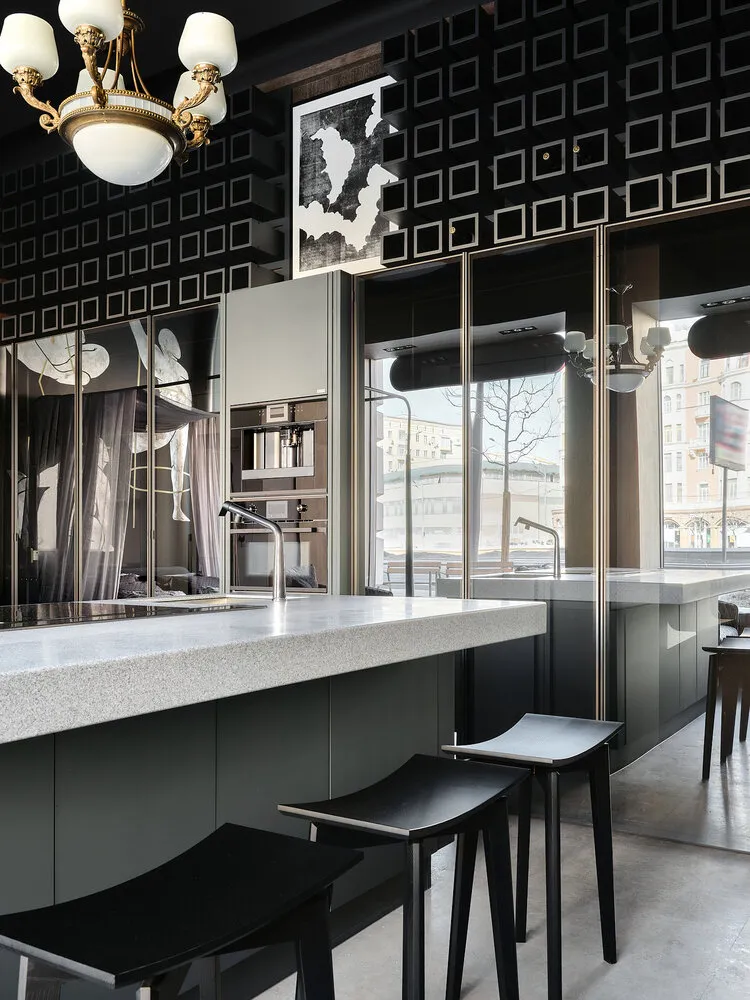 Small Brutal Kitchen with Glass Cabinets
Small Brutal Kitchen with Glass Cabinets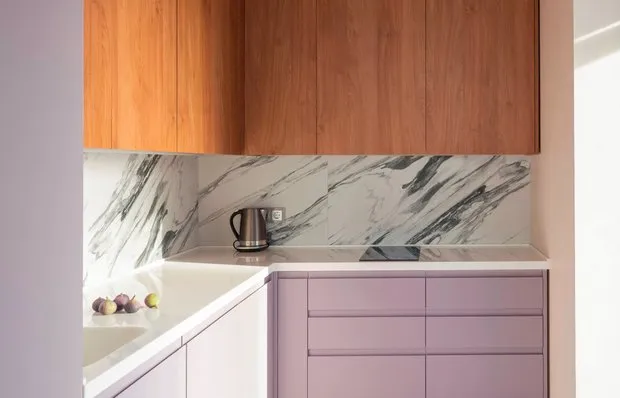 Interior of 85 m² Apartment Designed by Ekaterina Markova
Interior of 85 m² Apartment Designed by Ekaterina Markova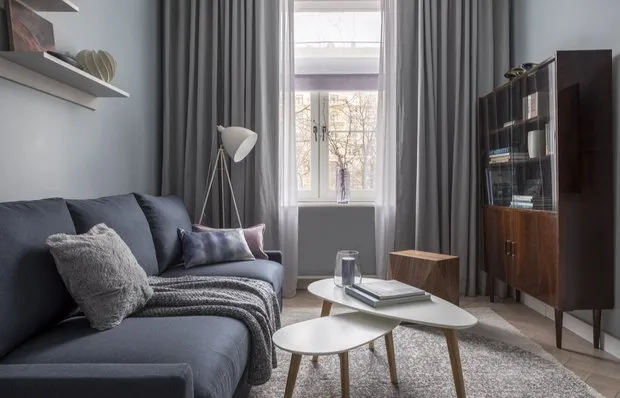 Before and After: Renovation of a Studio Apartment in Late Stalinist Style
Before and After: Renovation of a Studio Apartment in Late Stalinist Style