There can be your advertisement
300x150
Before and After: How They Beautifully Designed a 4 m² Balcony Without a Designer
They planned a cozy relaxation area, a bar counter, and a workspace
City: Saint Petersburg
Area: 4 m²
Our heroine is a young woman who wanted to decorate the balcony in a small studio apartment (24 m²). To make the living space more functional, she decided to 'invest' in the balcony and created almost a separate room there. It provides space for having tea or coffee, working on a laptop, or relaxing.
The heroine ordered an on-site plan and 3D visualization, and she implemented the project remotely. A helper worked on-site (open the door, receive materials and furniture, supervise). She designed the apartment's interior herself, inspired by designers' and homestagers' works on social media. She entrusted the finishing touches to professionals and didn't make a mistake — the job was done with quality and precision.
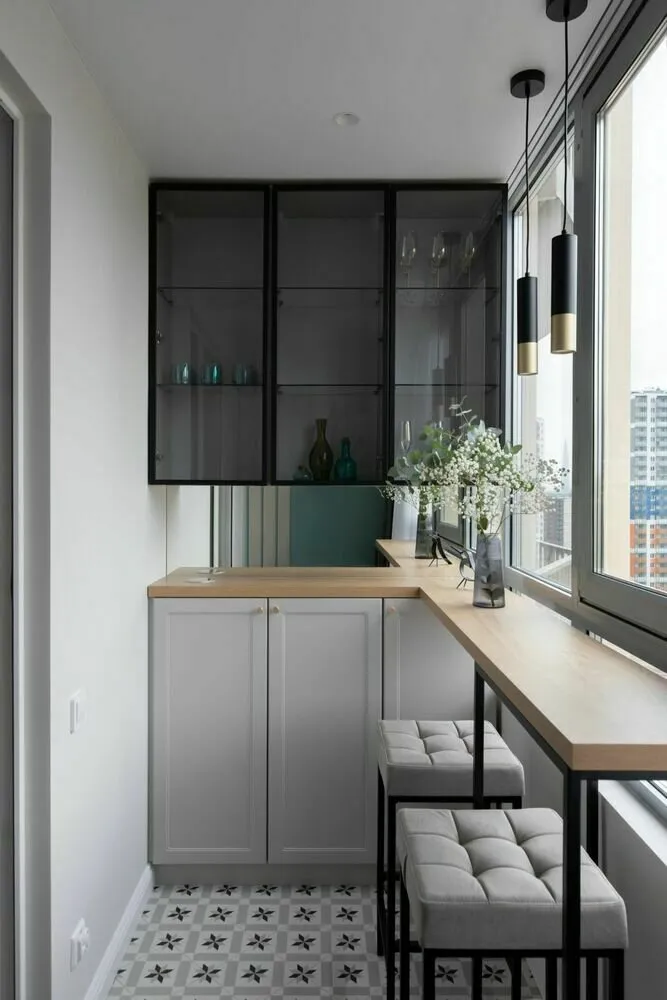 Balcony before
Balcony before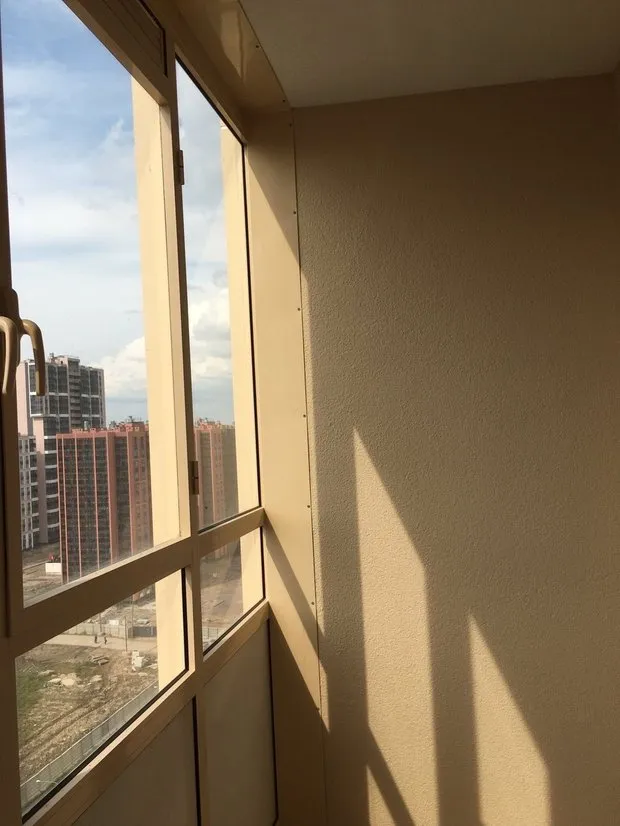 Finished finishing by the developer
Finished finishing by the developer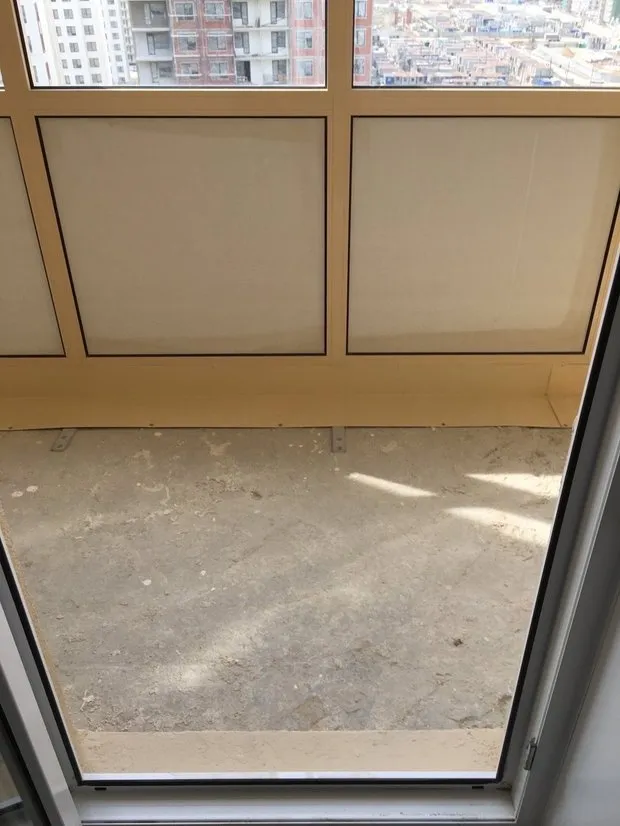 Finishing
FinishingThey did not touch the door unit or the door itself. First, they replaced the cold glazing provided by the developer with warm, gray-colored glazing.
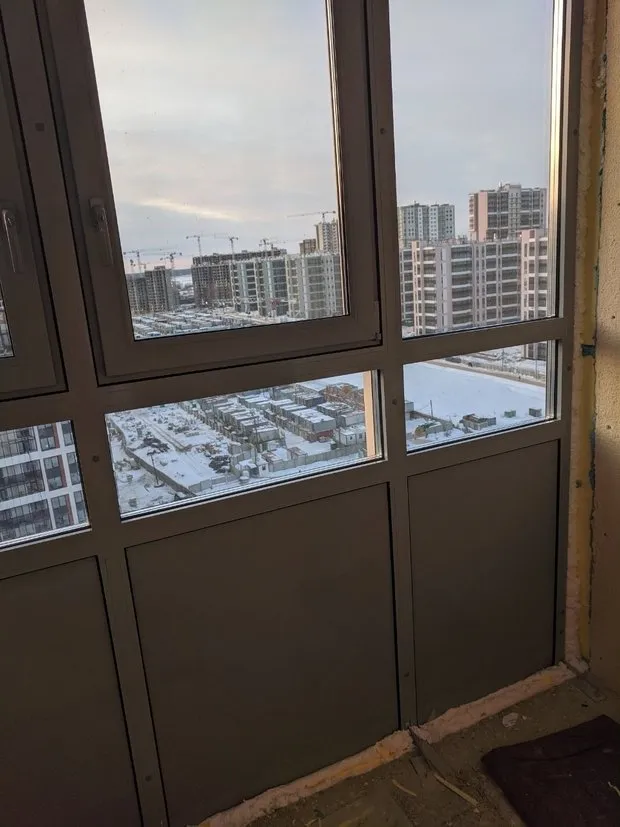
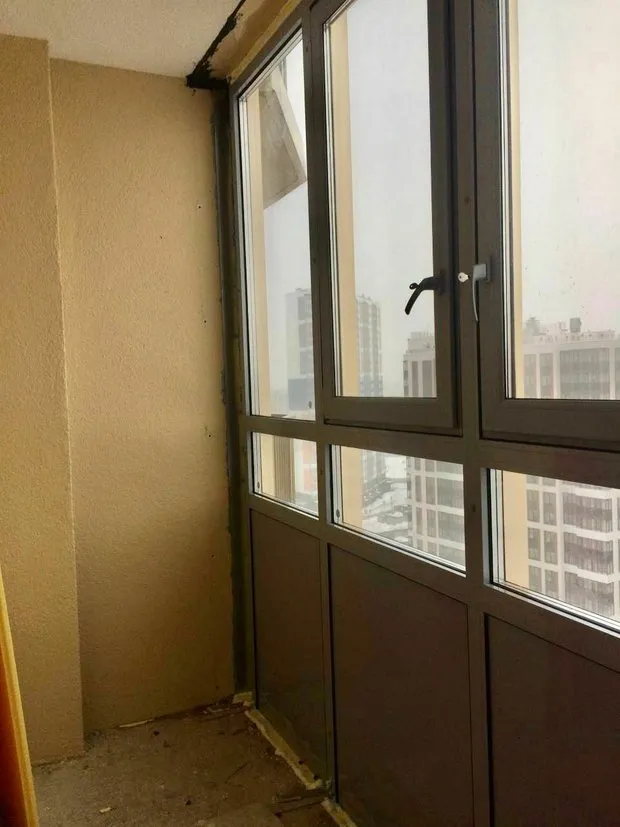
Then they removed the soft walls provided by the developer, installed electrical wiring, and insulated surfaces with polystyrene.
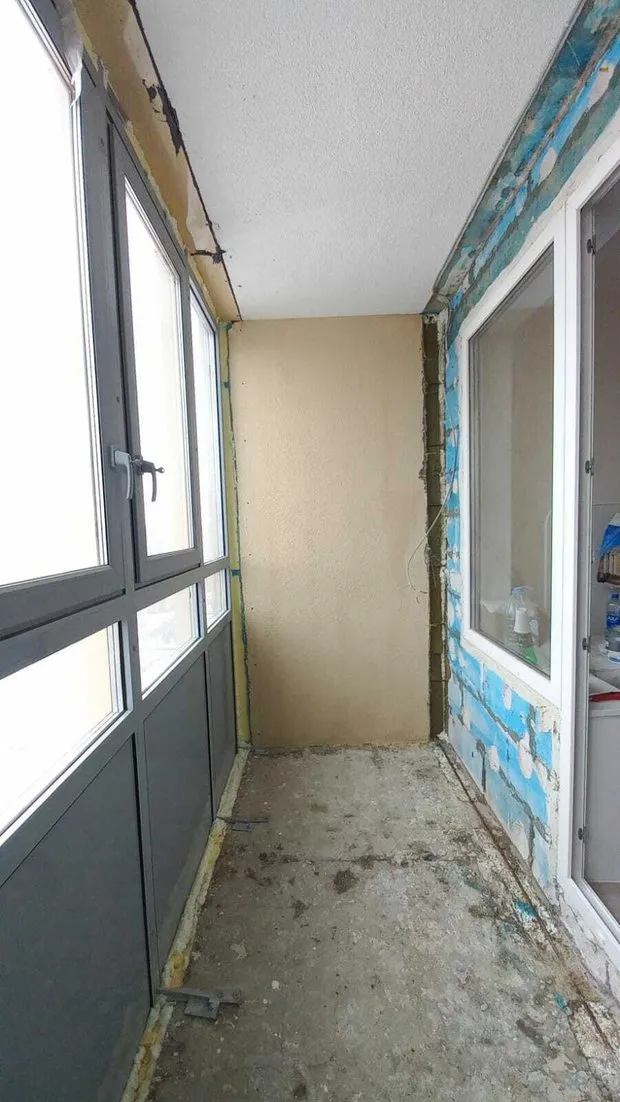
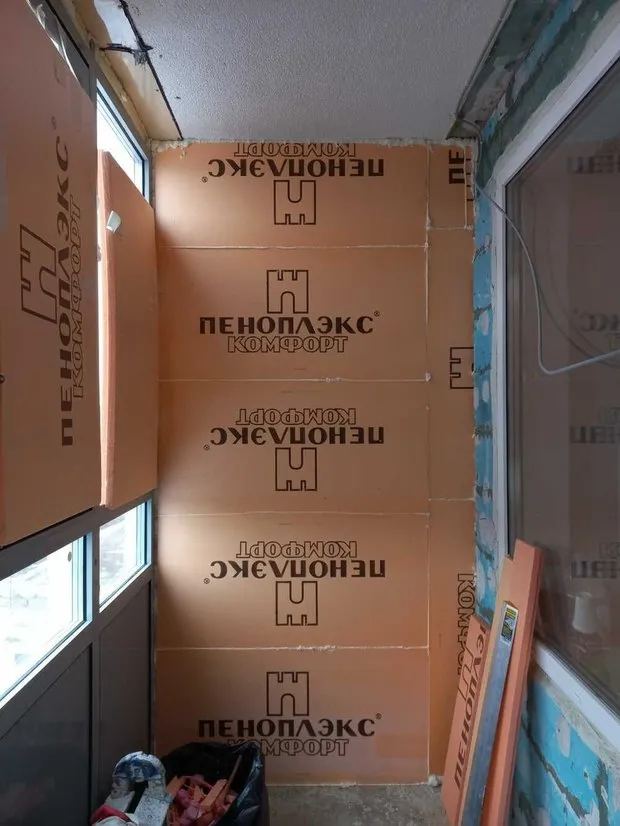
The next stage was mounting gypsum boards (GKL) and reinforcing facade mesh, plastering, and spackling the walls.
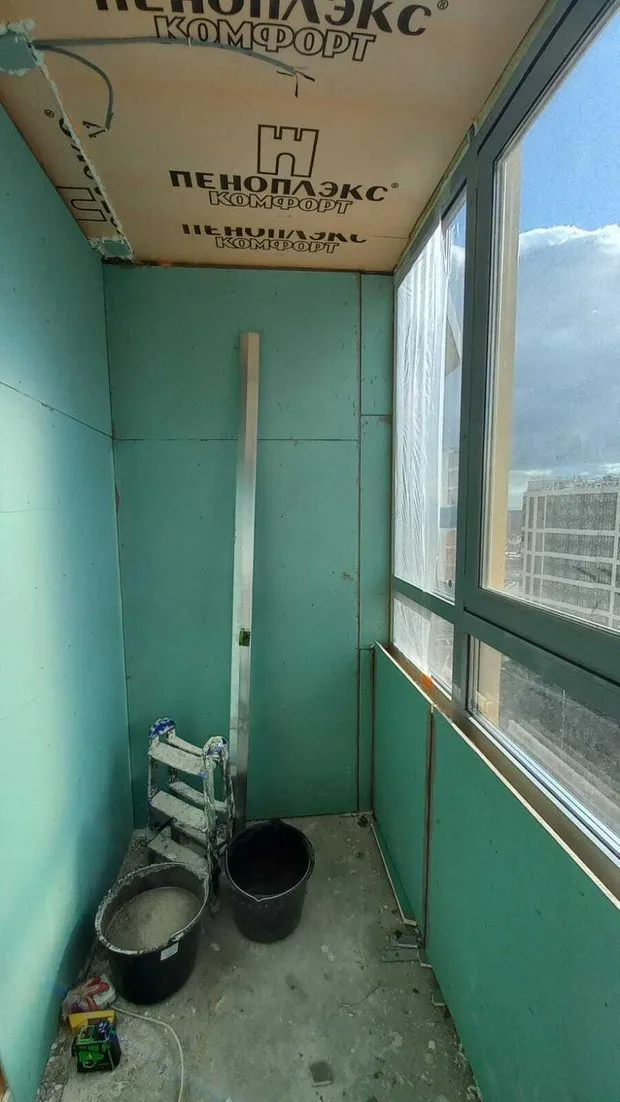
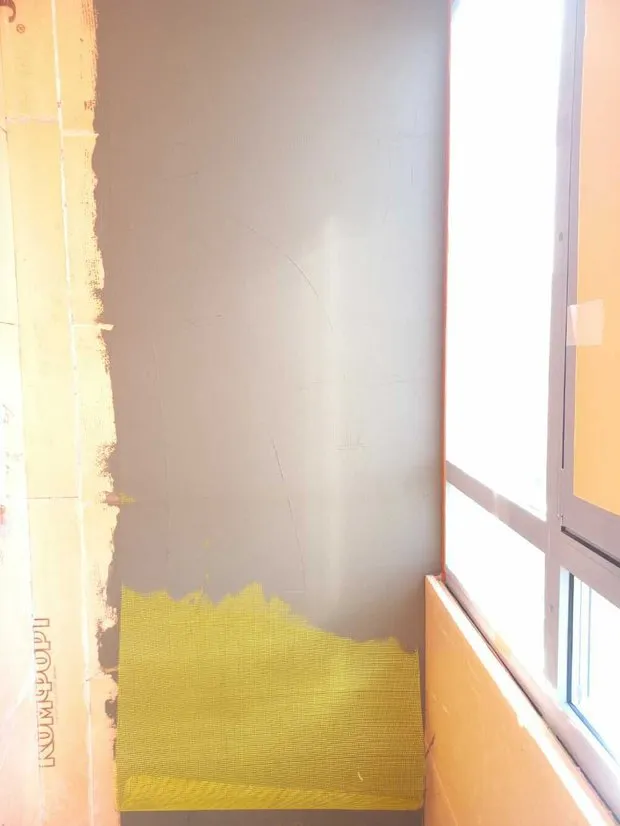
The floor was made warm. For the screed, they used a mixture for pourable floors "Osnovit" and Ceresit, and for wall finishing — DULUX Bindo 7 BW matte beige paint. The accent wall in the relaxation area was painted turquoise.
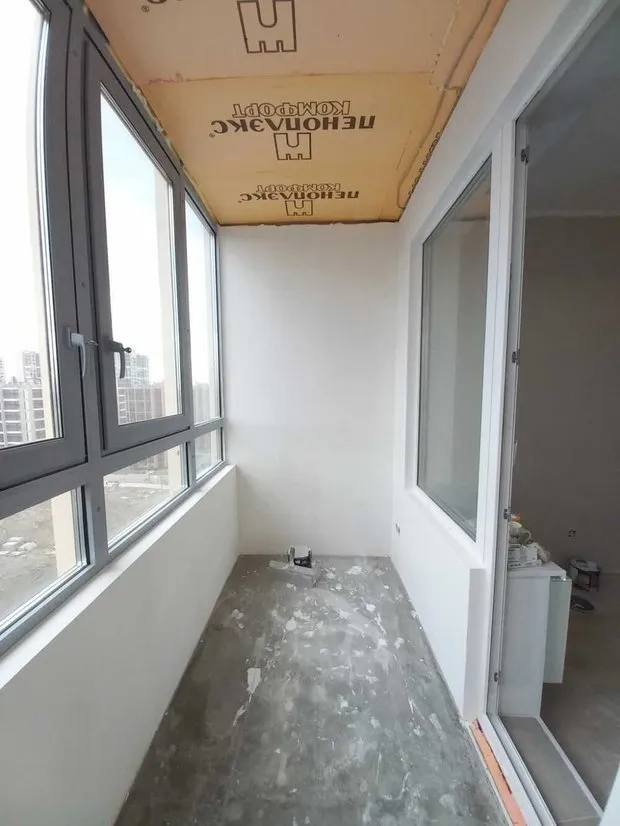
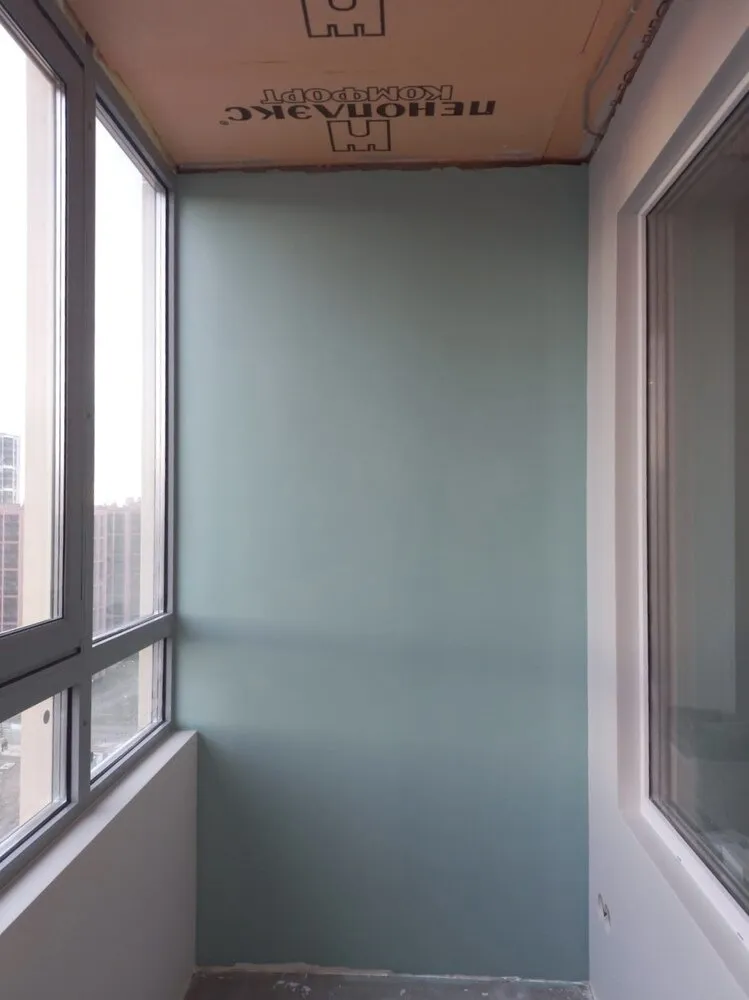
The final stages of finishing included installing a suspended ceiling, hidden cornice, spotlights, and laying tiles.
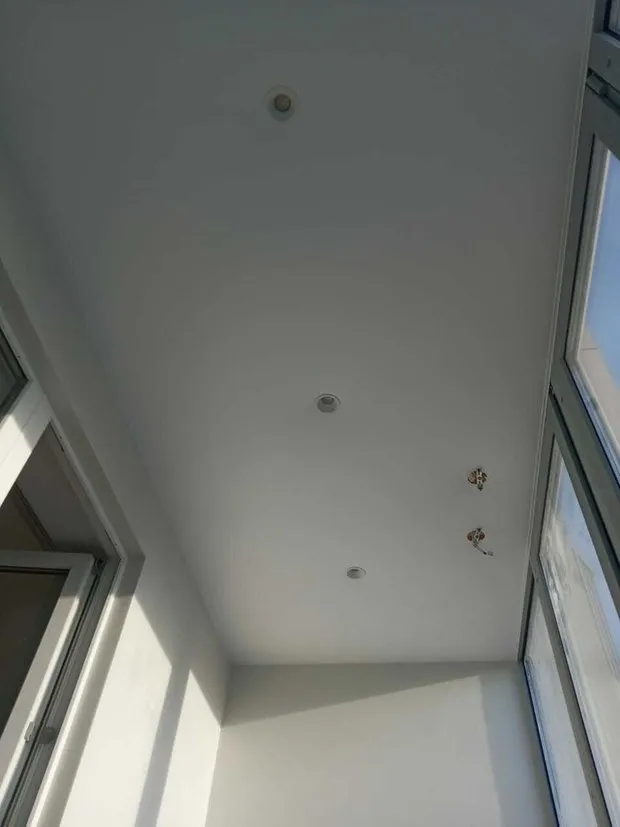
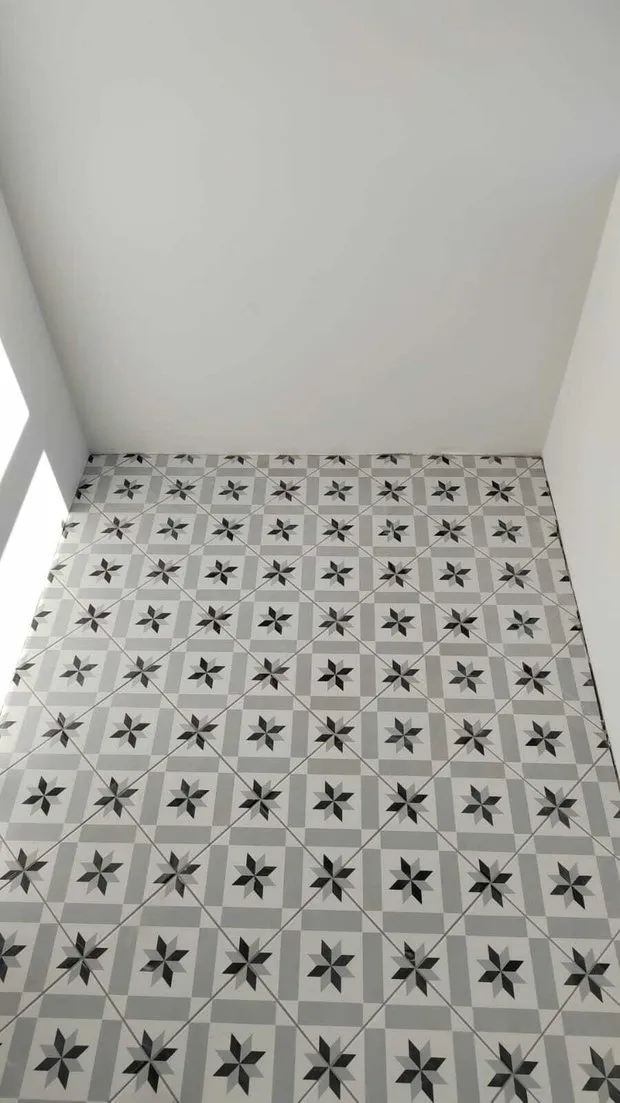 Furniture
FurnitureThe balcony is divided into two zones. On one side — a bar counter and a cabinet, on the other — a soft armchair.
The upper part of the cabinet is glazed and serves as a display for beautiful dishes or decor. The lower part is styled like regular cabinets with doors and serves for storage. The mirror backsplash makes the space feel larger and adds depth.
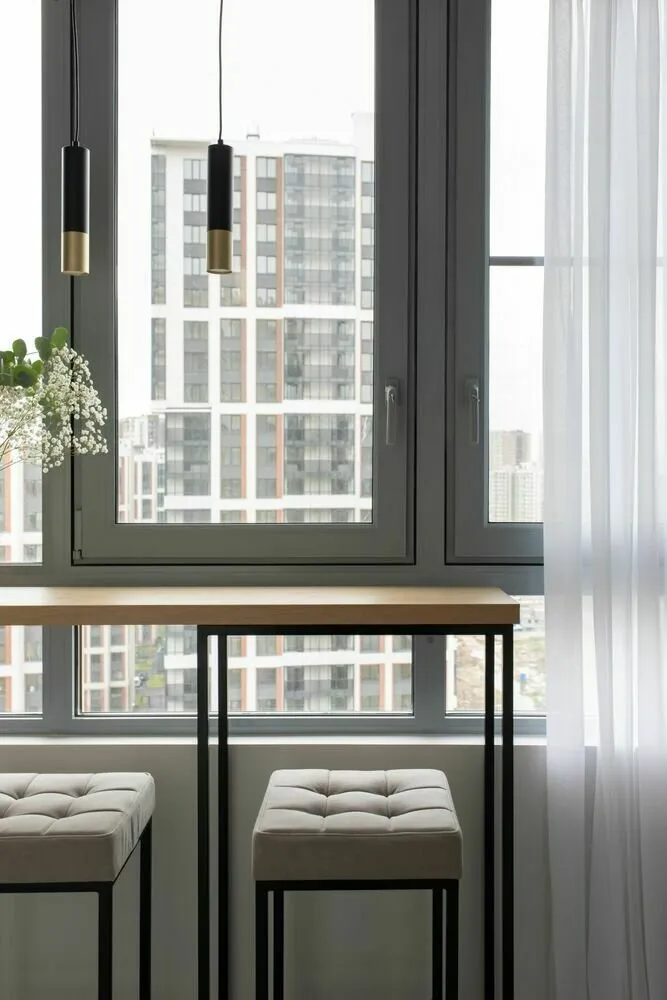
The bar counter gave the space a modern sound and stylish appearance. You can enjoy morning or evening gatherings there, enjoying the view from the window. At the same time, the bar counter can serve as a convenient workspace — it was supplemented with tall soft chairs.
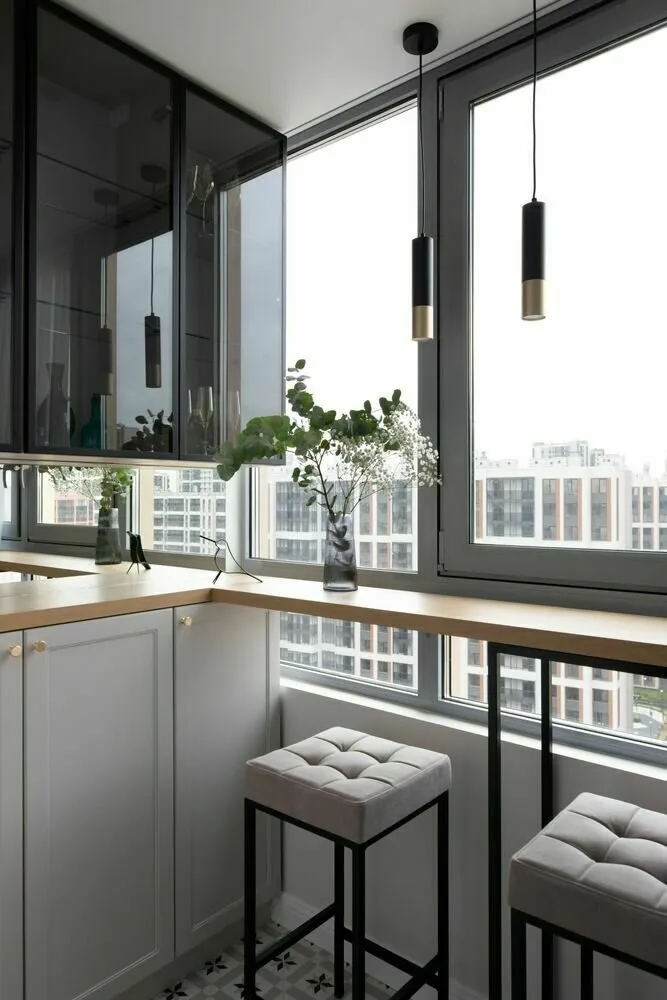
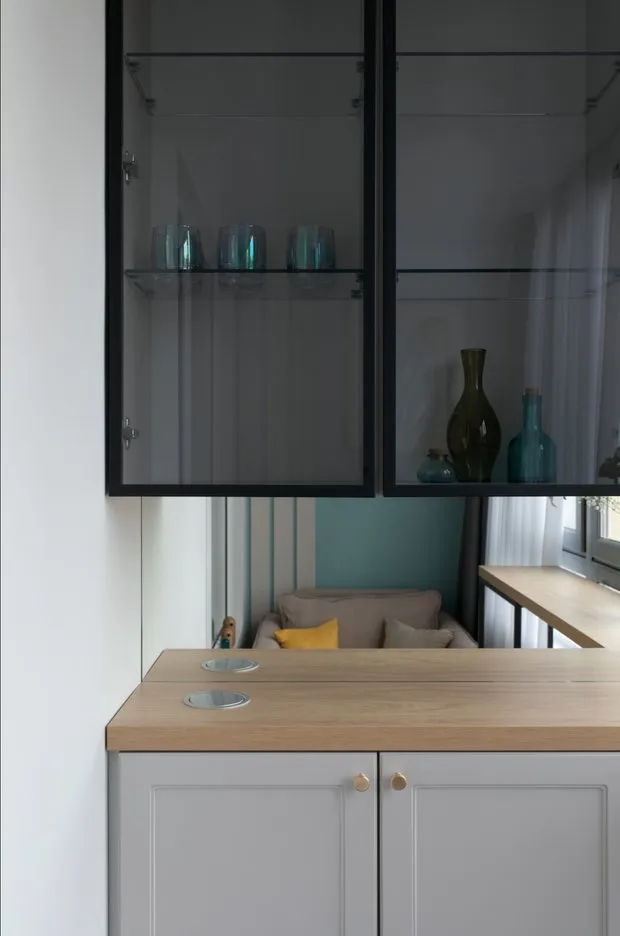
On the opposite wall — a comfortable armchair. It folds out and can serve as an additional sleeping place.
 Layout
Layout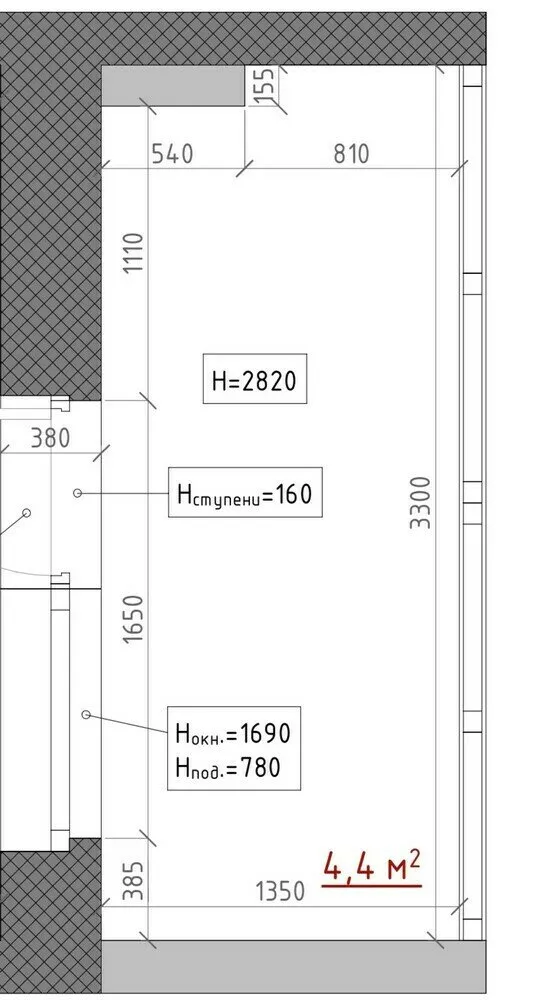
Below is a selection of: 7 Amazing Balconies That Will Inspire You to Create Your Own Relaxation Corner.
More articles:
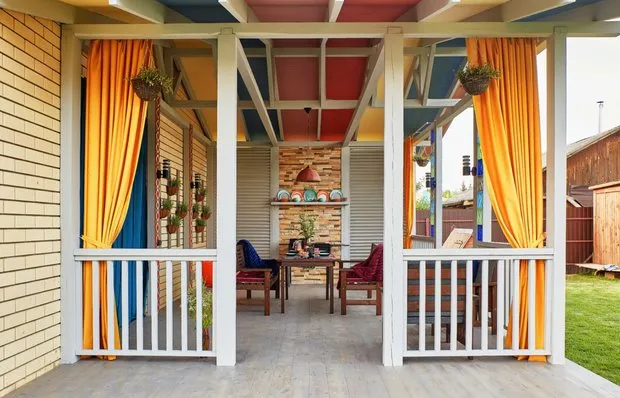 Vibrant Terrace with Mexican Flair
Vibrant Terrace with Mexican Flair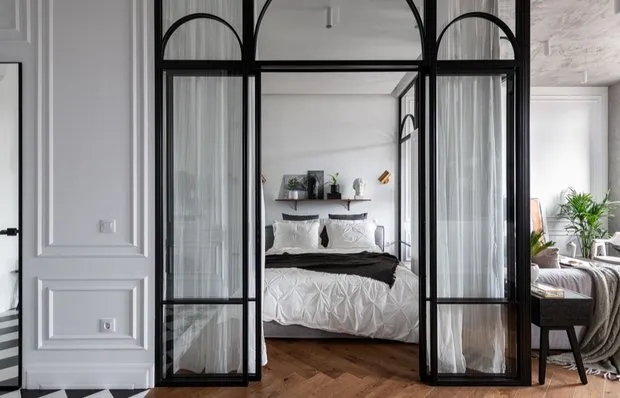 8 Ideas We Spotted in a European-Style Studio
8 Ideas We Spotted in a European-Style Studio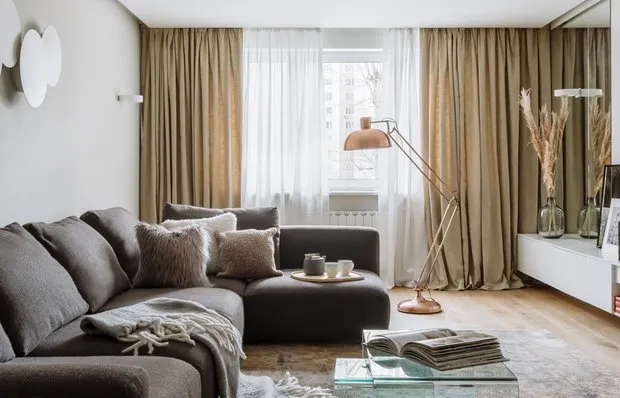 Transforming an Old Panel House into a Stylish Minimalist Interior
Transforming an Old Panel House into a Stylish Minimalist Interior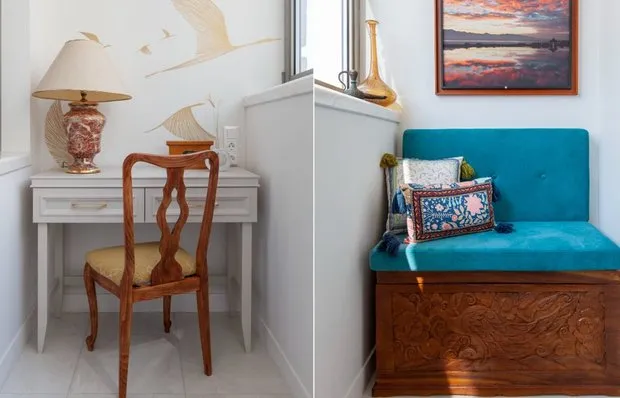 7 Great Ideas for Designing a Small Balcony
7 Great Ideas for Designing a Small Balcony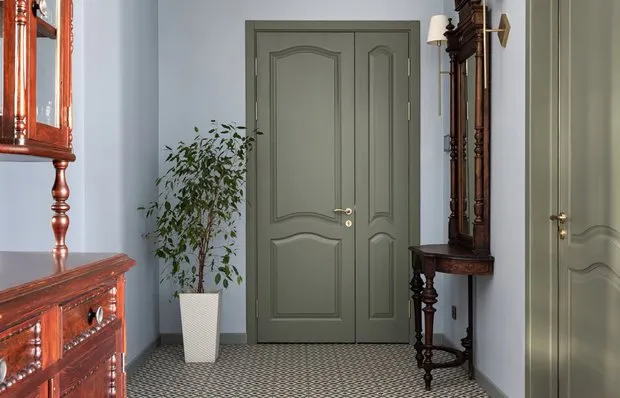 7 Tips to Make Your Entrance Hall Look More Expensive
7 Tips to Make Your Entrance Hall Look More Expensive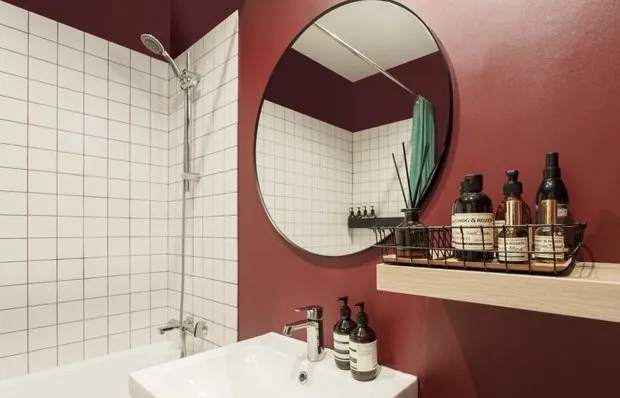 6 Common Mistakes in Bathroom Renovation
6 Common Mistakes in Bathroom Renovation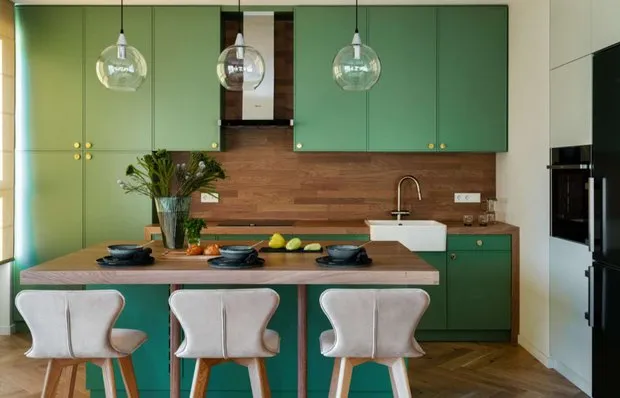 How to Choose the Perfect Paint for the Kitchen: Expert Opinion
How to Choose the Perfect Paint for the Kitchen: Expert Opinion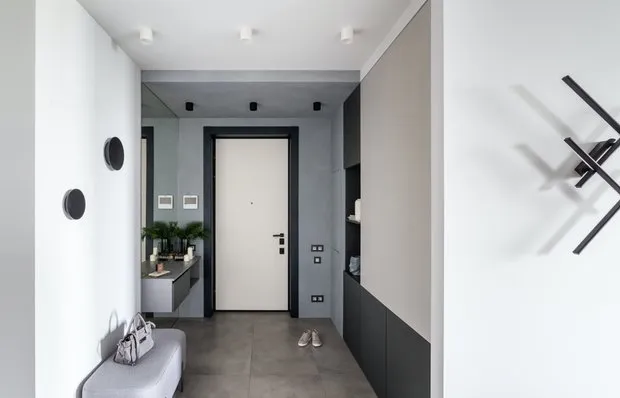 How to Choose the Perfect Paint for the Entrance Hall: Expert Opinion
How to Choose the Perfect Paint for the Entrance Hall: Expert Opinion