There can be your advertisement
300x150
Impressive: 6 Unusual Design Ideas from the Profi Project
Get a dose of inspiration and replicate interesting solutions
The interior of this three-room apartment is a joy to look at endlessly. Designer Natalie Vologdina-Anikina decorated it for herself and her family. The concept was inspired by the stunning view of the park visible from the bay window in the kitchen-living room. We're showcasing interesting ideas from the project — get inspired and take notes!
Room tour of this apartment (32 minutes)
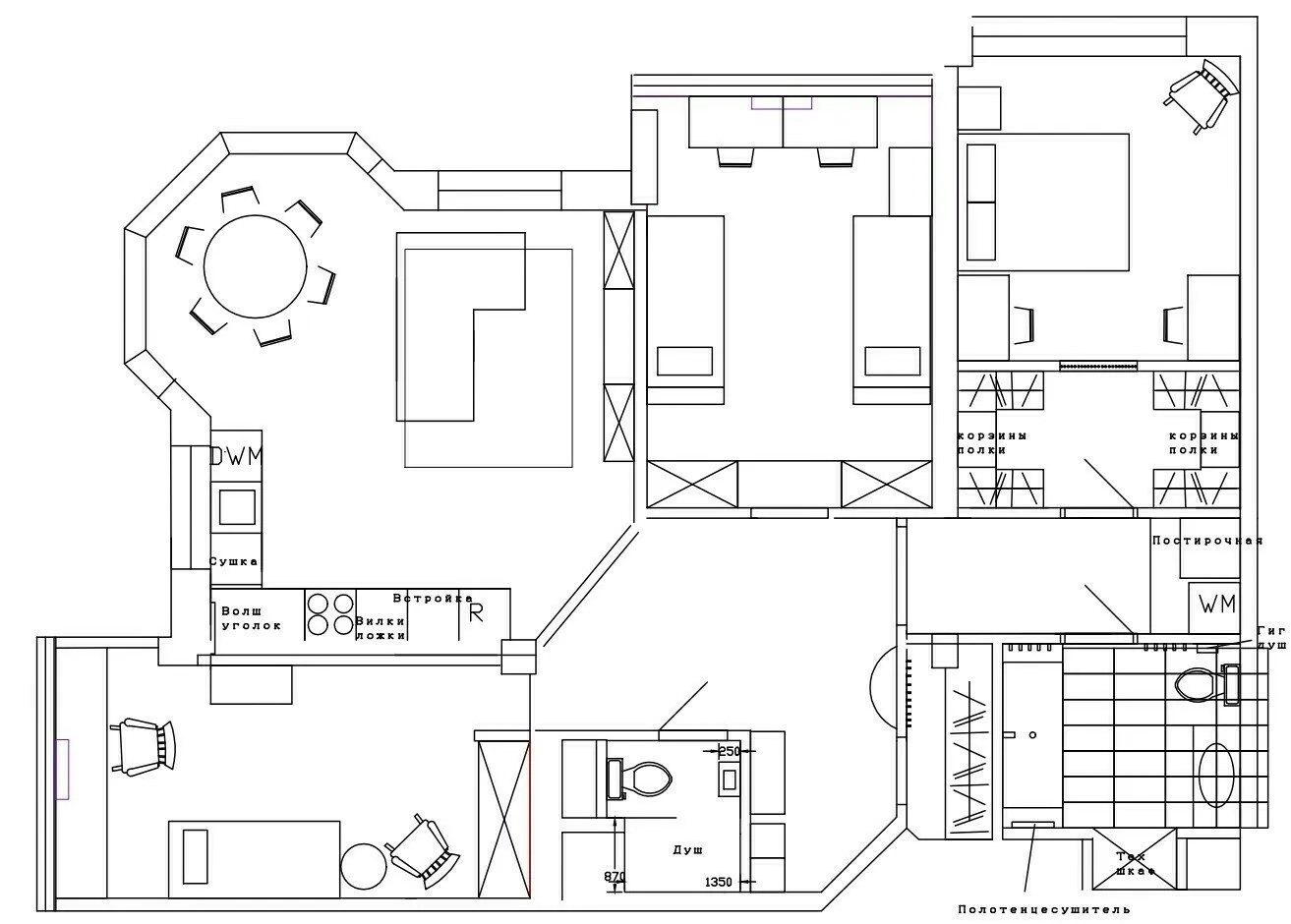
Vibrant wallpapers on the kitchen hood
The walls in the kitchen-living room were covered with wallpapers featuring an interesting pattern in the style of a magical forest. To avoid visually breaking up the space, the wallpapers were extended onto the kitchen hood and closed off with a glass panel — for practicality. The result is stylish, original, and can inspire others who love experimentation to adopt similar solutions in their own interiors.
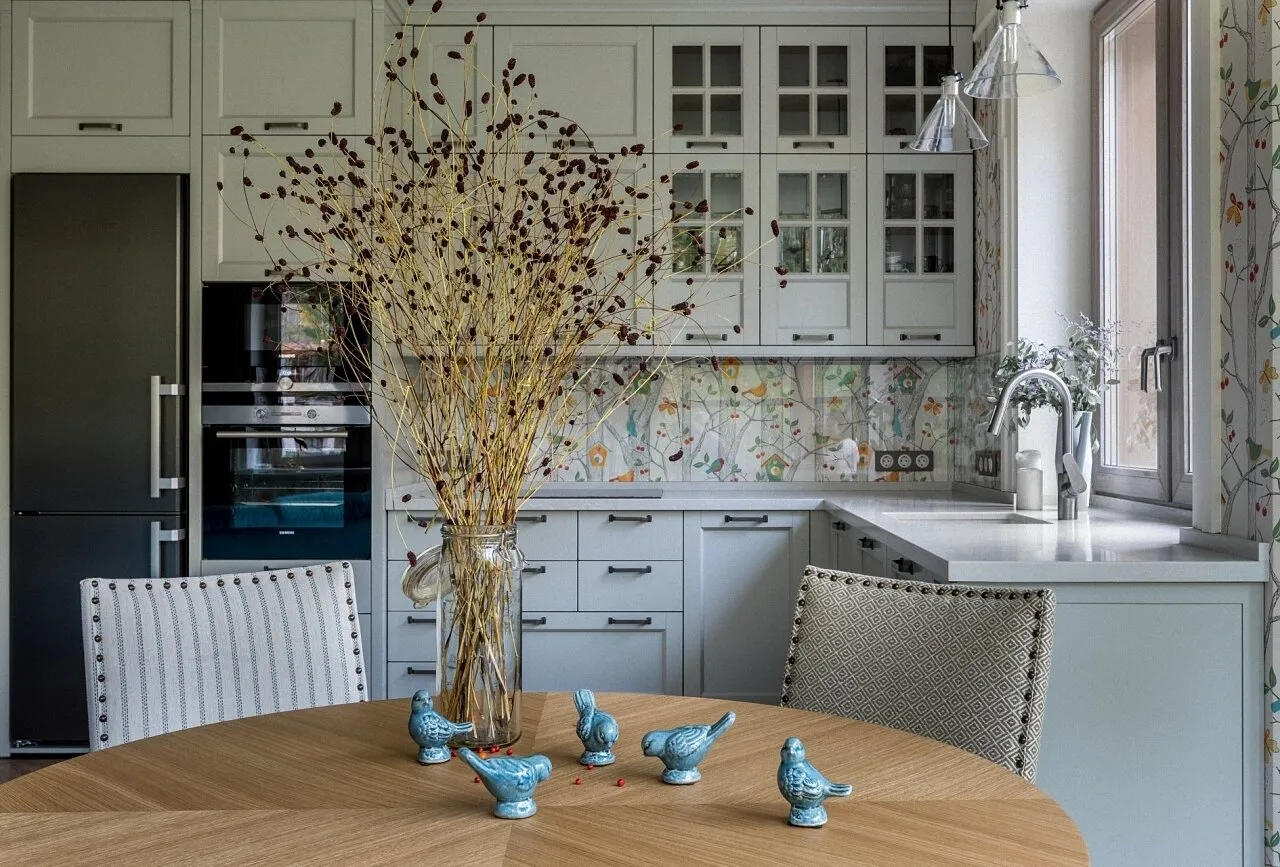
Sunny entrance hall
The spacious entrance hall became the only room in the house where paint was used on the walls. The bold yellow shade from the threshold brings positive energy. Yellow is associated with sunshine, light, and creates a warm, sunny atmosphere.
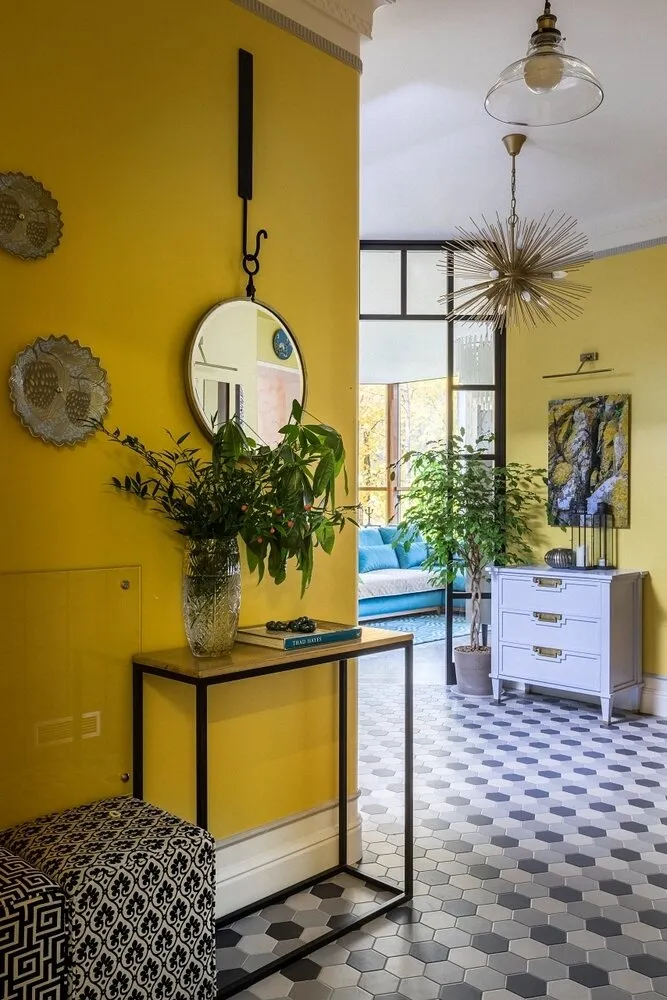
Impactful partition
The living room was not separated from the entrance hall using standard interior doors. Instead, a graphic glass partition was installed. This allowed for keeping the space as open as possible and letting in fresh air throughout the home. On the other side, the partition serves its purpose — it delicately zones the interior and creates a beautiful visual effect.
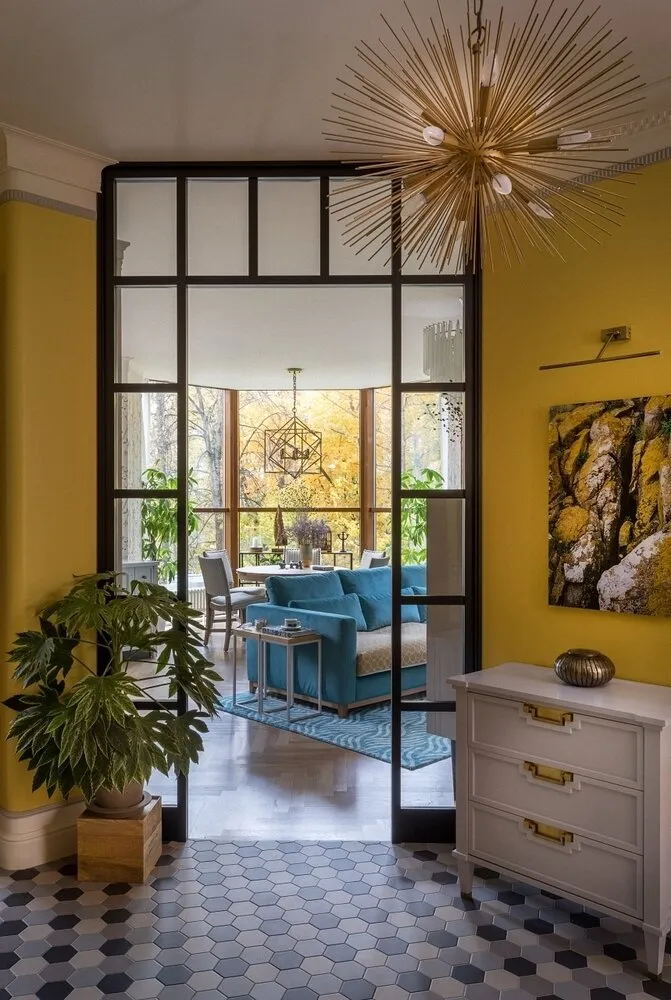
Plant motifs ornaments
A magnificent view of the park is visible from the bedroom windows. To bring in the view and integrate natural elements into the interior, the walls of the room were covered with wallpapers featuring a beautiful plant motif. These add color, texture, and create a cozy natural atmosphere inside the home.
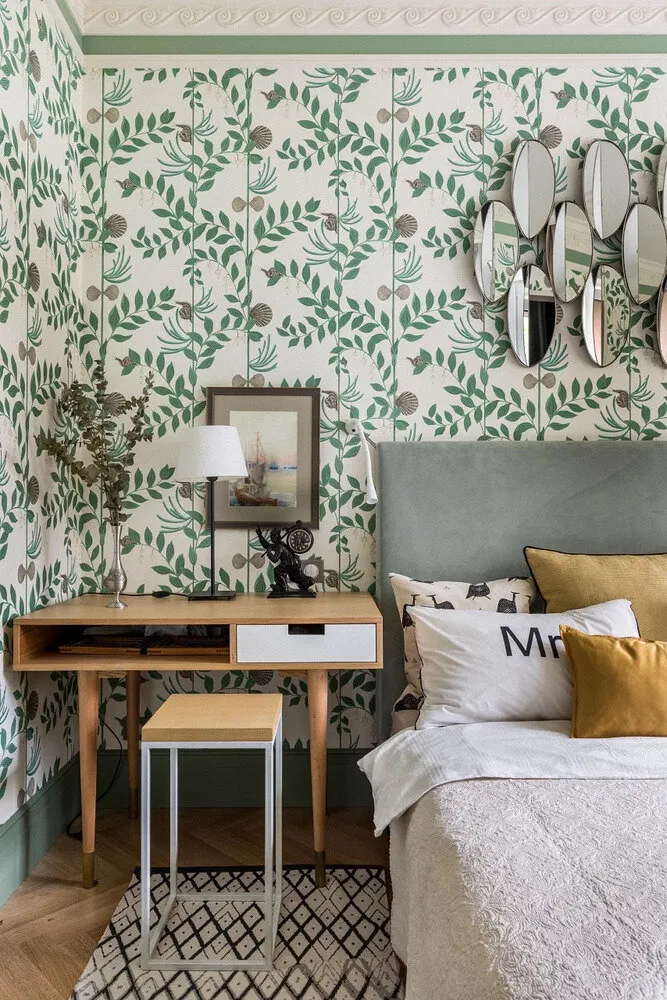
Painted cabinets
Upon first glance, it's hard to tell where the storage systems are located in the children's room. It turns out they are arranged symmetrically on both sides of the door. Built-in cabinets are not visible upon entry, they do not clutter the space. The artist decorated these structures with paintings — they are perceived as beautiful decorative elements.
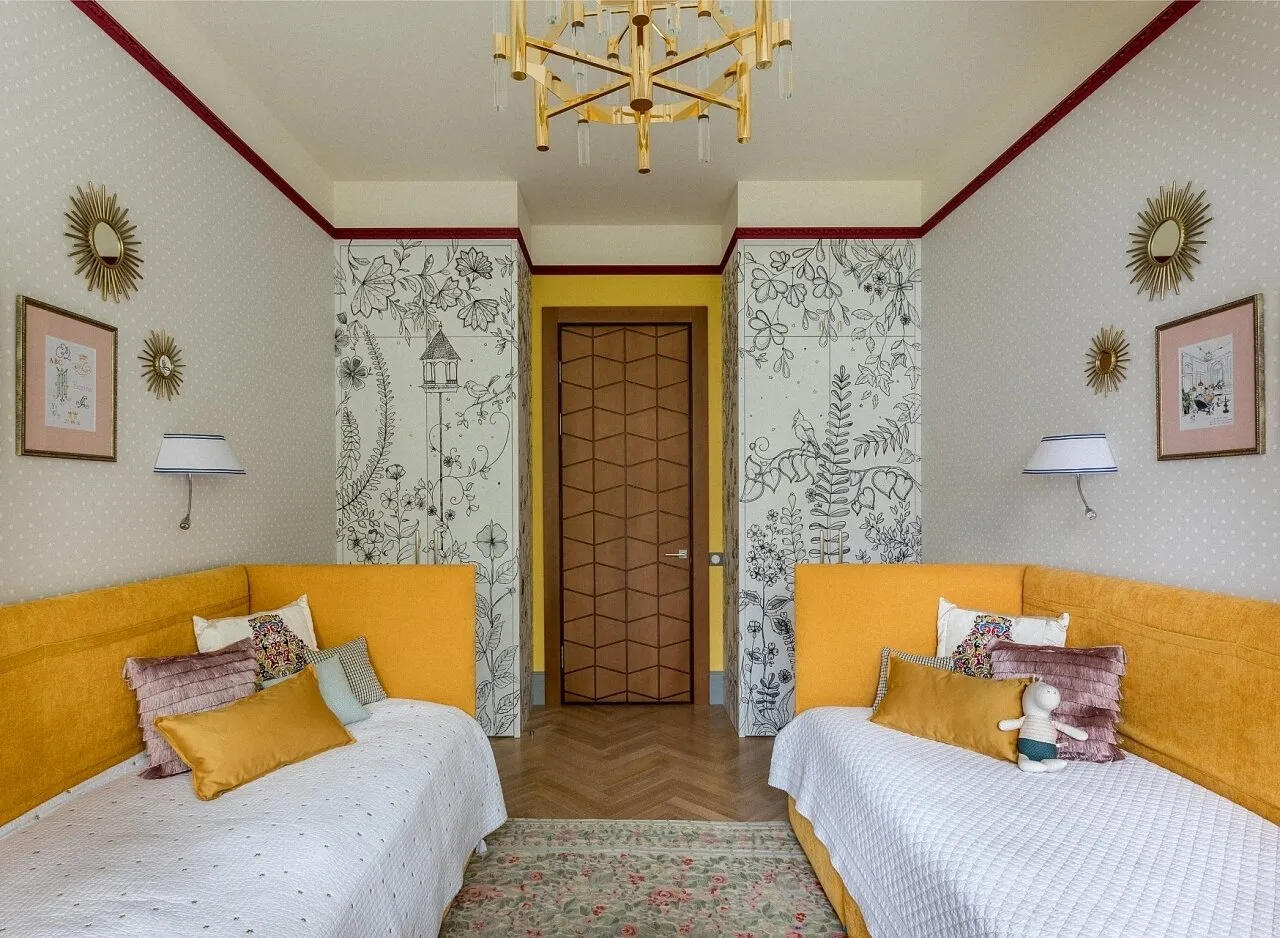
Mirror fronts
The bathroom turned out to be very beautiful and delicate. One of the goals here was to set up a large utility cabinet. It was built into the niche and closed off with mirror fronts. These enhance the bathroom, adding depth and volume.
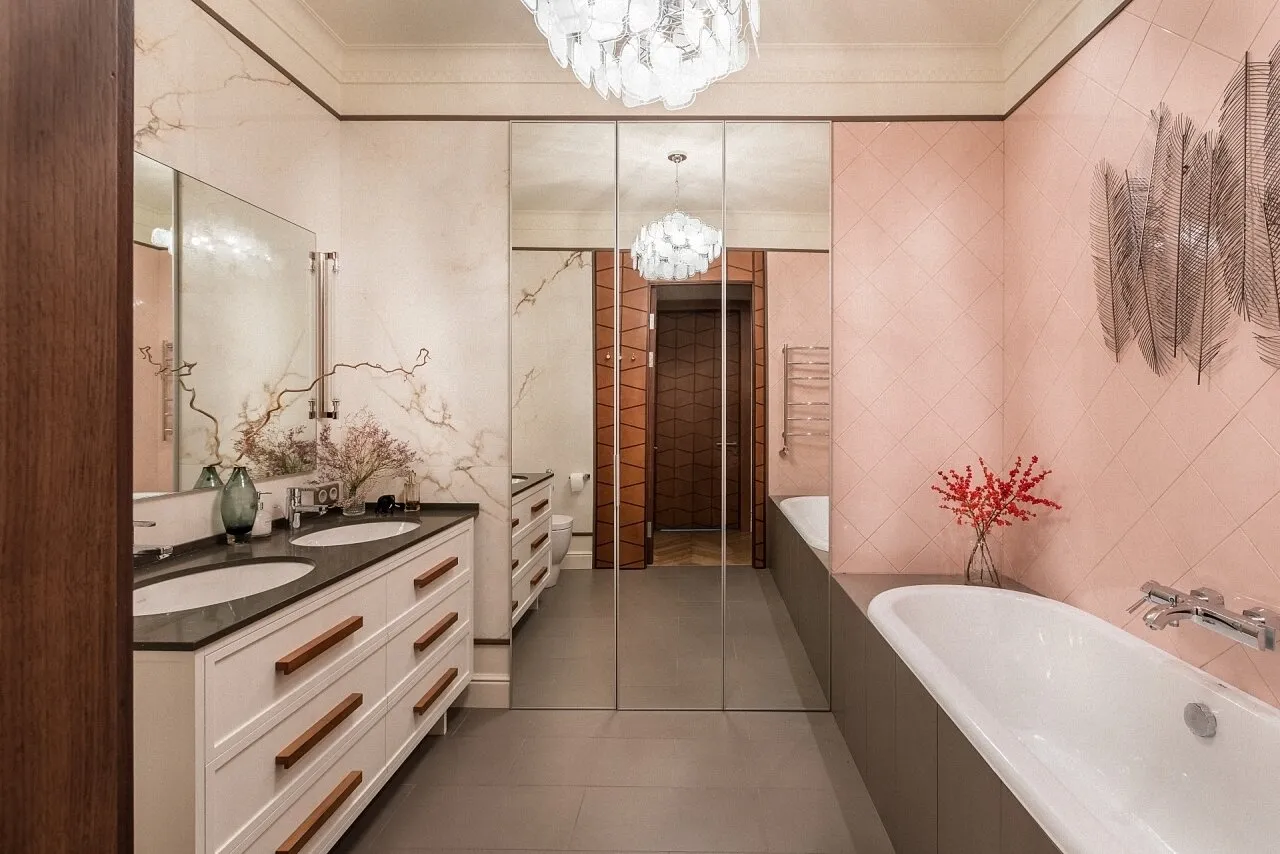
More articles:
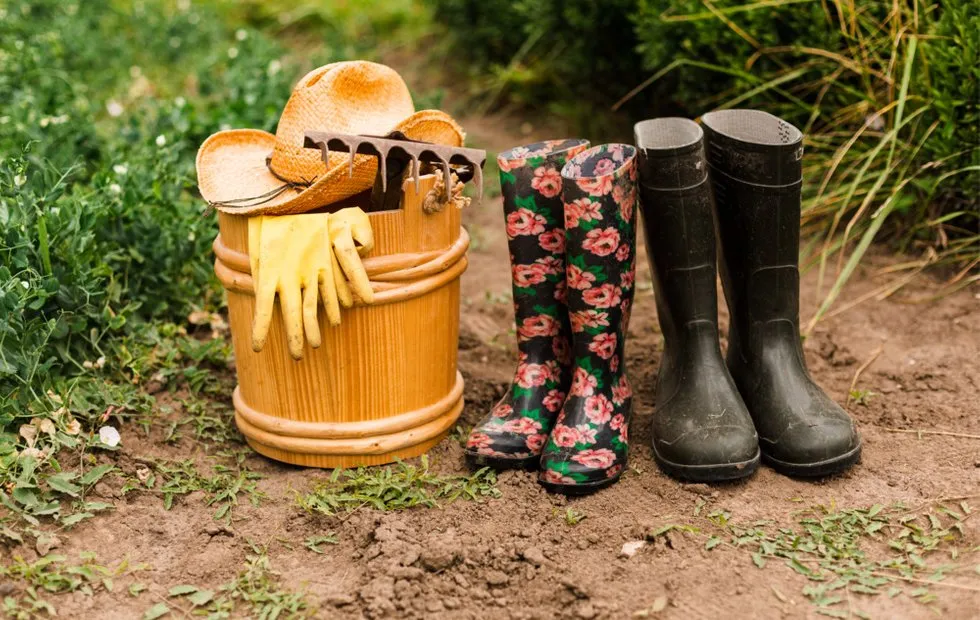 October Garden Work: What Needs to Be Done Before Winter Arrives
October Garden Work: What Needs to Be Done Before Winter Arrives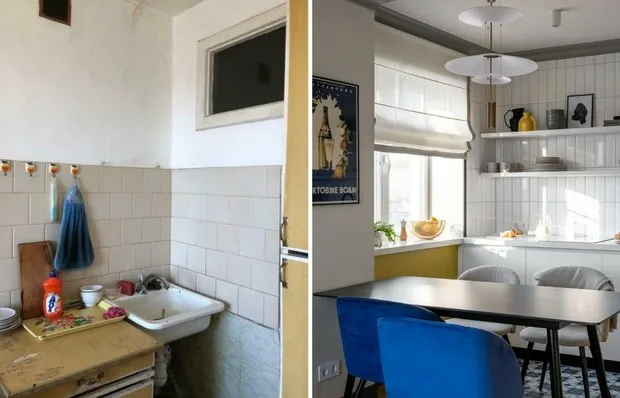 Before and After: How to Stylishly Renovate a Kitchen on a Limited Budget
Before and After: How to Stylishly Renovate a Kitchen on a Limited Budget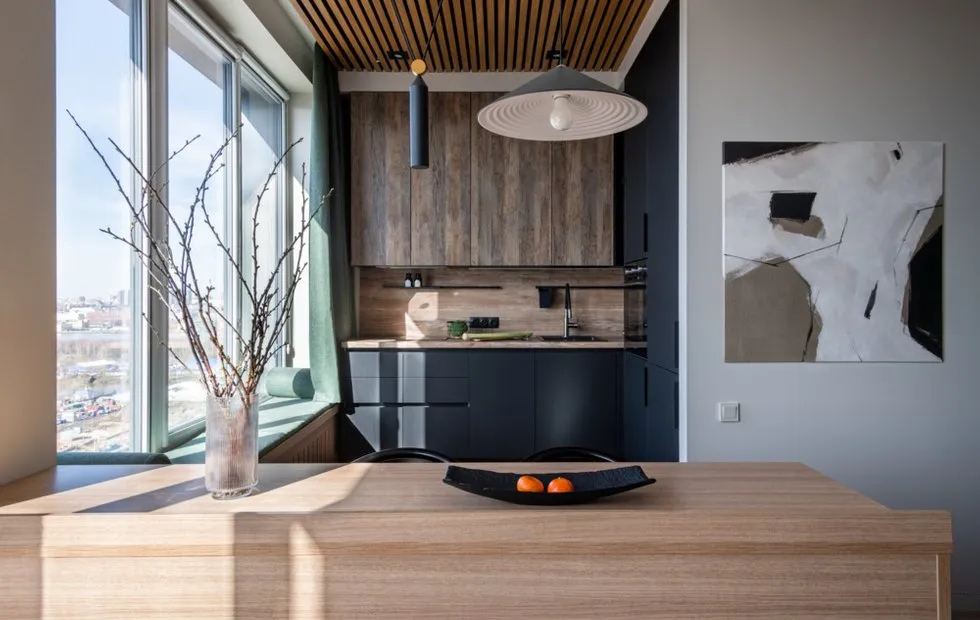 Square Meters Worth Gold: How to Maximize Space in a Standard Apartment
Square Meters Worth Gold: How to Maximize Space in a Standard Apartment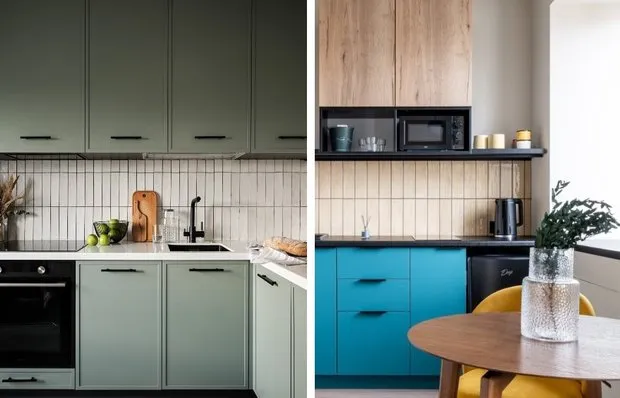 How to Arrange a Kitchen in a Small Apartment: 5 Solutions from Experts
How to Arrange a Kitchen in a Small Apartment: 5 Solutions from Experts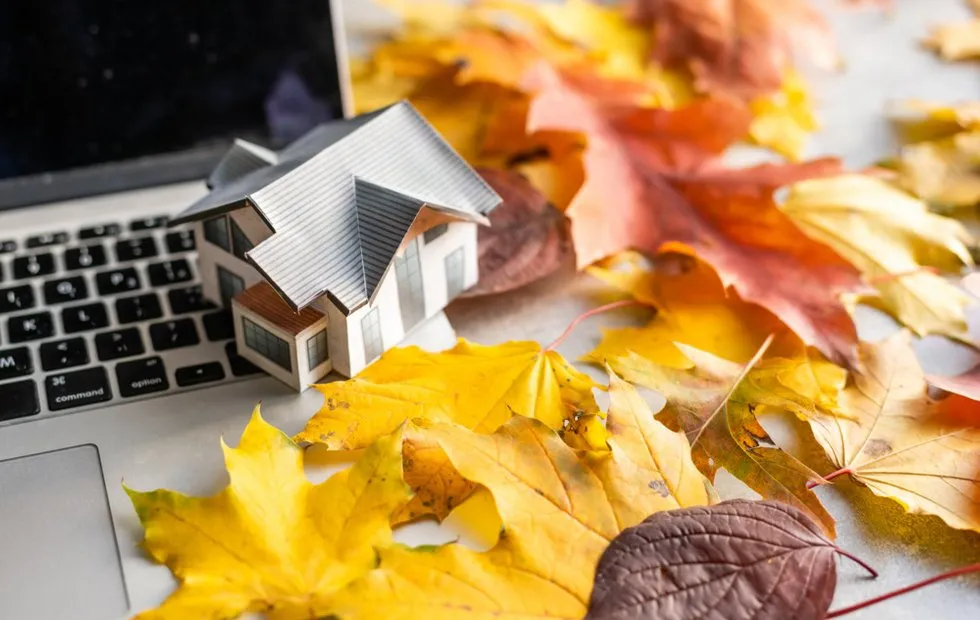 Autumn Repair: Which Tasks Should Be Completed Before Cold Weather Arrives
Autumn Repair: Which Tasks Should Be Completed Before Cold Weather Arrives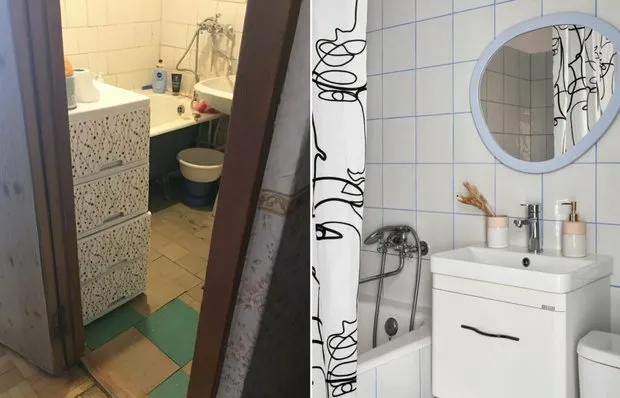 Before and After: Simple but Effective Bathroom Redesign 4.4 sqm
Before and After: Simple but Effective Bathroom Redesign 4.4 sqm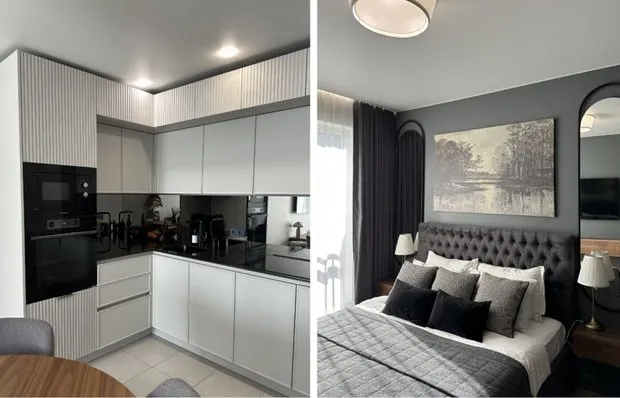 5 Cool Solutions We Spotted in a Transformed 63 m² Euro-Style Apartment
5 Cool Solutions We Spotted in a Transformed 63 m² Euro-Style Apartment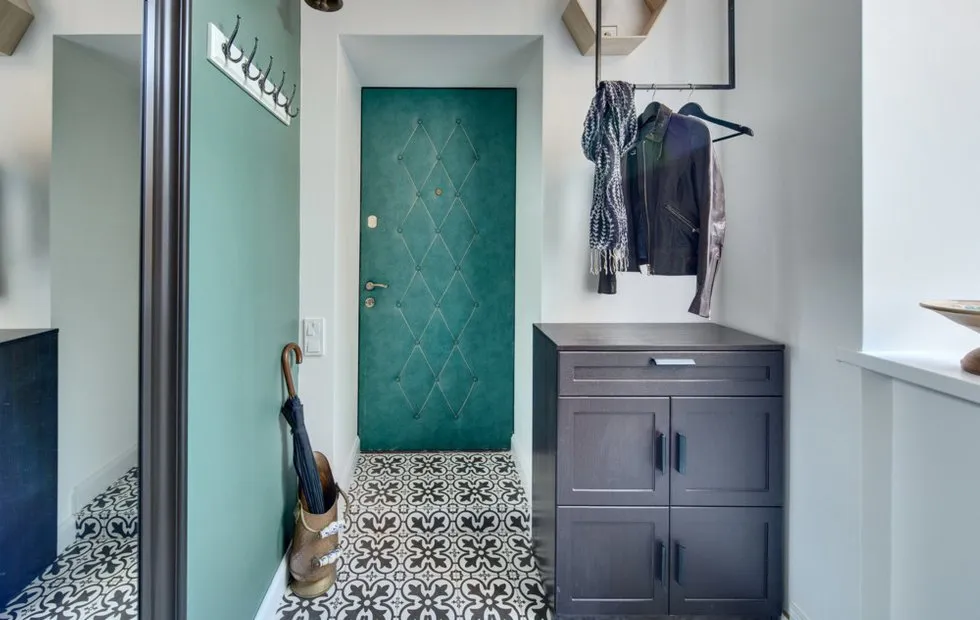 How to Arrange the Entryway: Practical Solutions for Autumn and Winter
How to Arrange the Entryway: Practical Solutions for Autumn and Winter