There can be your advertisement
300x150
How to Arrange a Kitchen in a Small Apartment: 5 Solutions from Experts
Small space — not a death sentence: with these tips, your kitchen will become cozier and more functional
Arranging a kitchen in a small apartment is a task that requires careful planning. How to place everything you need, maintain convenience and a beautiful design, but not overcrowd the space? With proper planning, even compact spaces can become dream kitchens.
Together with "Petrovich" expert, we've collected recommendations that will help you turn a small kitchen into a comfortable place for cooking and relaxing, effectively using every square centimeter.
Nikita Pospelov Expert of STD "Petrovich"
Optimal Layout: Corner or Linear Kitchen?
Proper layout is the foundation of functionality. A corner kitchen is ideal for square or narrow spaces: it utilizes two walls and maximizes available square meters. You can place more work surfaces and create zones for food preparation and storage.
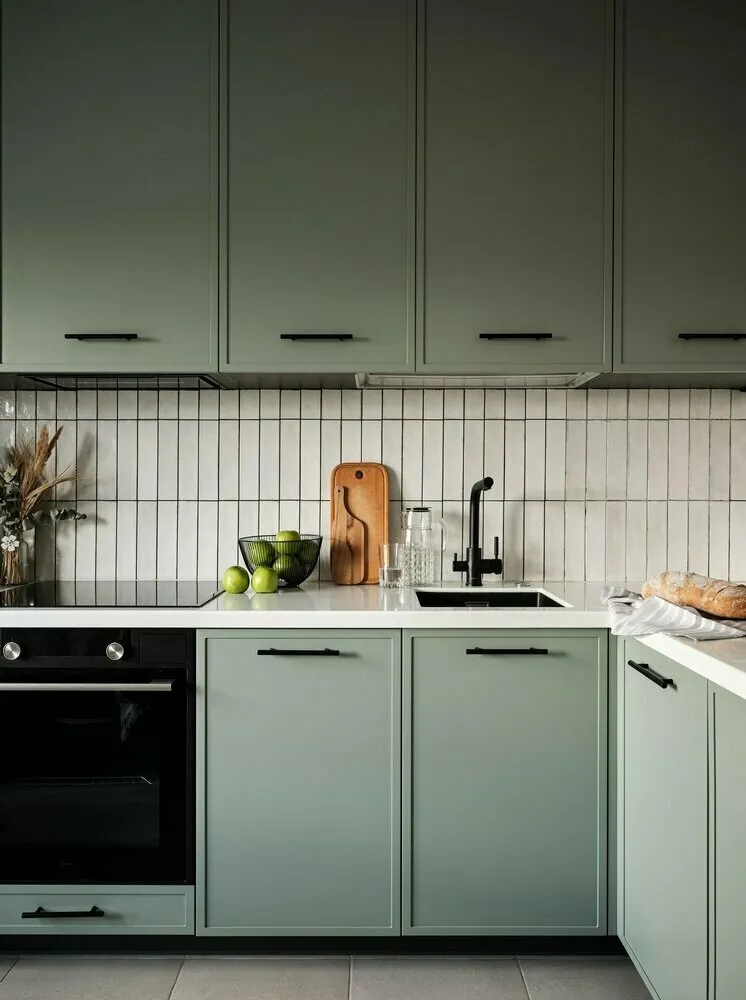
Design: Alena Savvaeva
A linear kitchen is optimal for long narrow spaces where maintaining passage is important. Along one wall, you can place appliances and work zones, leaving space for a dining table or a small island.
Tip: To avoid overcrowding, try placing appliances and cabinets on the lower level, leaving walls free or with open shelves. This way, the interior will look lighter.
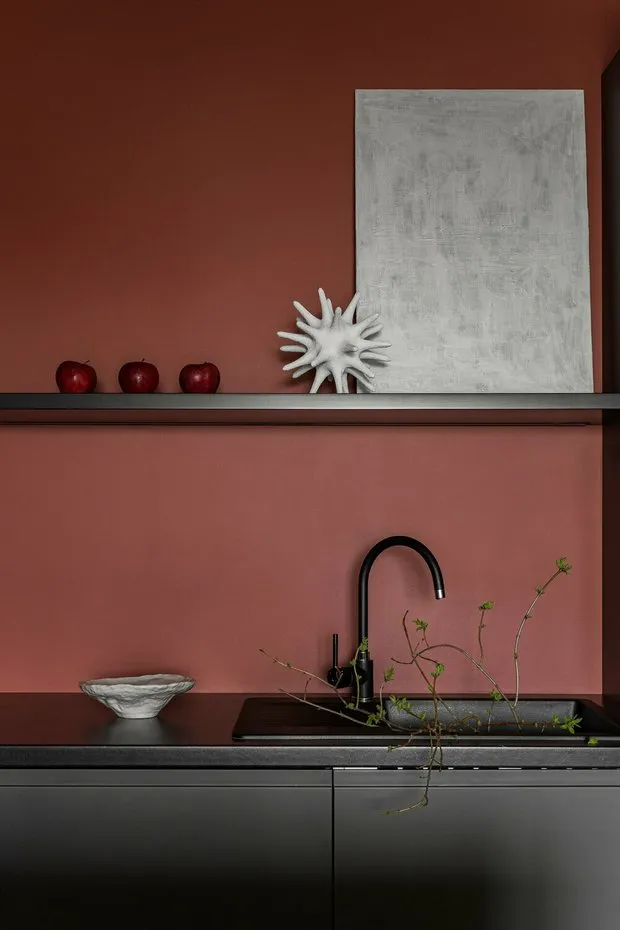
Design: Olga Kovalenko
Expert Recommendation:
For corner kitchens, it is recommended to use the so-called "work triangle"—refrigerator, stove, and sink. This principle can be implemented even in a small area, significantly improving the functionality and convenience of the kitchen.
However, creating a full triangle in a linear layout is more difficult— one of the components (e.g., refrigerator) may end up outside the kitchen, in the hallway. For small kitchens, an optimal solution is to use modular systems with compact modules. This allows for increased functionality.
If there is a window on the kitchen, the windowsill can be used as additional workspace or dining area. It is also worth considering stacking household appliances. For example, a small microwave can be installed on top of a refrigerator if it is not too tall.
For storage, use all available space. You can install base cabinets at the bottom and mount upper cabinets flush to the ceiling to maximize volume.
If you have doubts about layout or materials, use the free "Design Assistant" service from "Petrovich." Experts will help you choose finishing materials, plan tile layouts, and design furniture and appliance placement. After that, you can easily place an order and organize delivery of all necessary items directly to your home—without extra hassle, saving time and energy.
Advert. petrovich.ru. LLC "STP "PETROVICH".
Pay Attention:
To save space on the kitchen, you can install Corsa Deco Pure mixers from "Petrovich" with water filter connection. This way, you only need one tap instead of two. Mixers with flexible spouts are available in the most popular colors—black and gray.
Kitchen Mixer Corsa Deco Pure Black/Chrome with Flexible Spout and Filter Connection
Kitchen Mixer Corsa Deco Pure Grey/Chrome with Flexible Spout and Filter Connection
How to Organize Storage on a Small Kitchen
Use open shelves and rails for kitchen utensils. Suspended storage systems are an excellent way to free up work surfaces without cluttering them with dishes and other accessories.
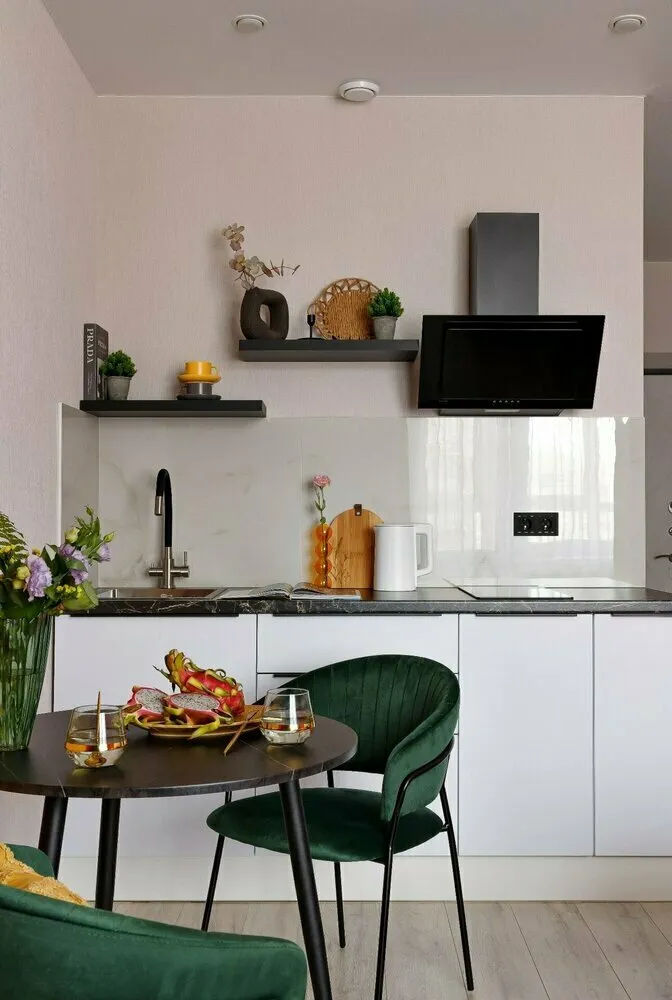
Design: Anastasia Dubovskaya
Tip: Install storage systems not only on top but also at the bottom. Slide-out cabinets with multi-level drawers help organize storage for food and appliances. Even space under the sink can be used wisely by installing slide-out shelves for cleaning supplies.
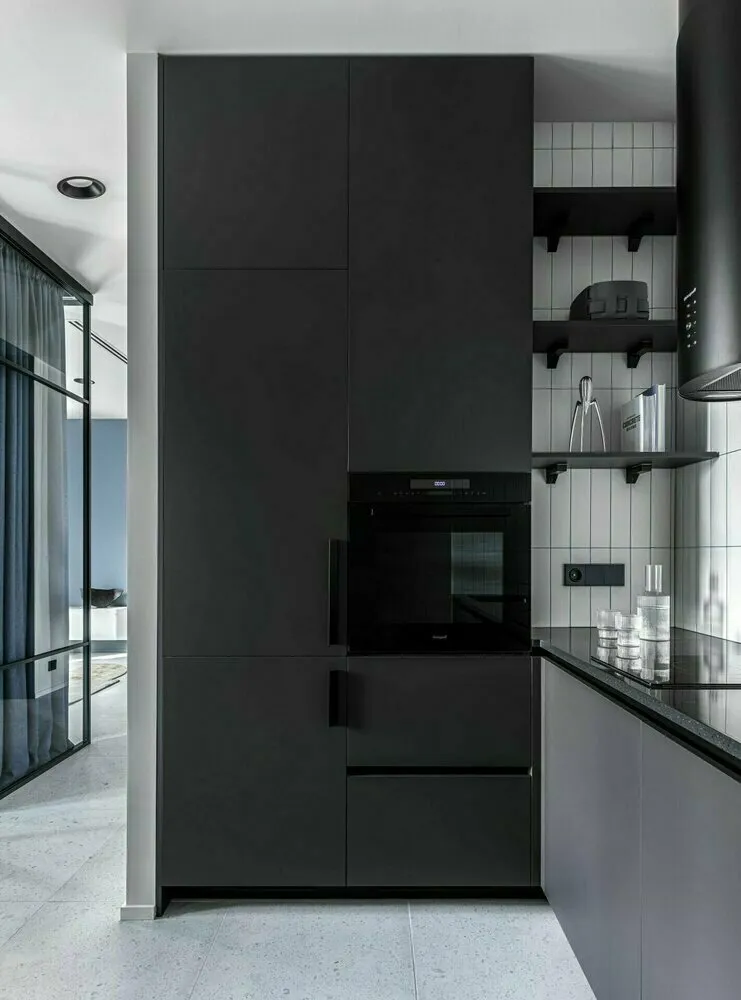
Design: Shushanik Sarkisyan
Expert Recommendation:
- Utilize All Available Surfaces: Use the backs of cabinet doors for storage: install hooks or brackets for small baskets. This helps organize space for small items. The space under the sink can be used not only for a trash bin but also for storing containers with long-term food products. The kitchen apron can also be used—easy to mount hooks or strips for kitchen accessories and baskets. Under suspended cabinets, you can attach dish racks or other kitchen accessories to create additional storage space.
- Folding Furniture: For small kitchens, folding tables and chairs are an excellent choice. They can be easily stored away when not needed to free up space.
- Organizers and Shelves: Inside cabinets, instead of regular shelves, you can install organizers and drying racks for dishes or food products. This helps maintain order and rationally use the internal space of cabinets.
- Corner Slide-Out Drawers: Another solution that allows efficient use of the corner and creates an additional storage zone. Open shelves on free walls become another convenient spot for storing kitchen accessories or decorative elements.
Color Solutions and Lighting: Visually Expanding the Space
Properly chosen color palette can visually increase the area of a small kitchen. Light tones (white, light gray, or pastel shades) make the interior feel more airy. Glossy surfaces and mirror elements reflect light, creating a visual effect of expanding the room.
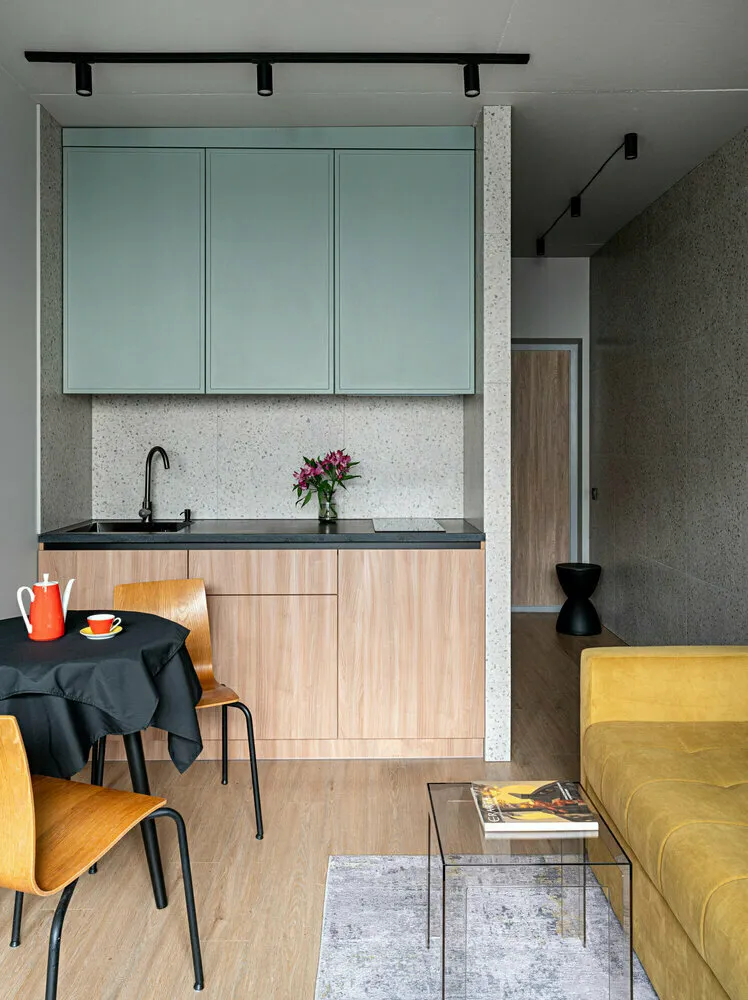
Design: Mariam Razueva
Tip: If you want to add bright accents (e.g., curtains or decorative elements), choose a palette that harmonizes with the main kitchen colors. Use no more than two or three contrasting shades to avoid overloading the interior.
For example, pastel tones or warm accents (yellow, beige) work well with white or gray kitchens.
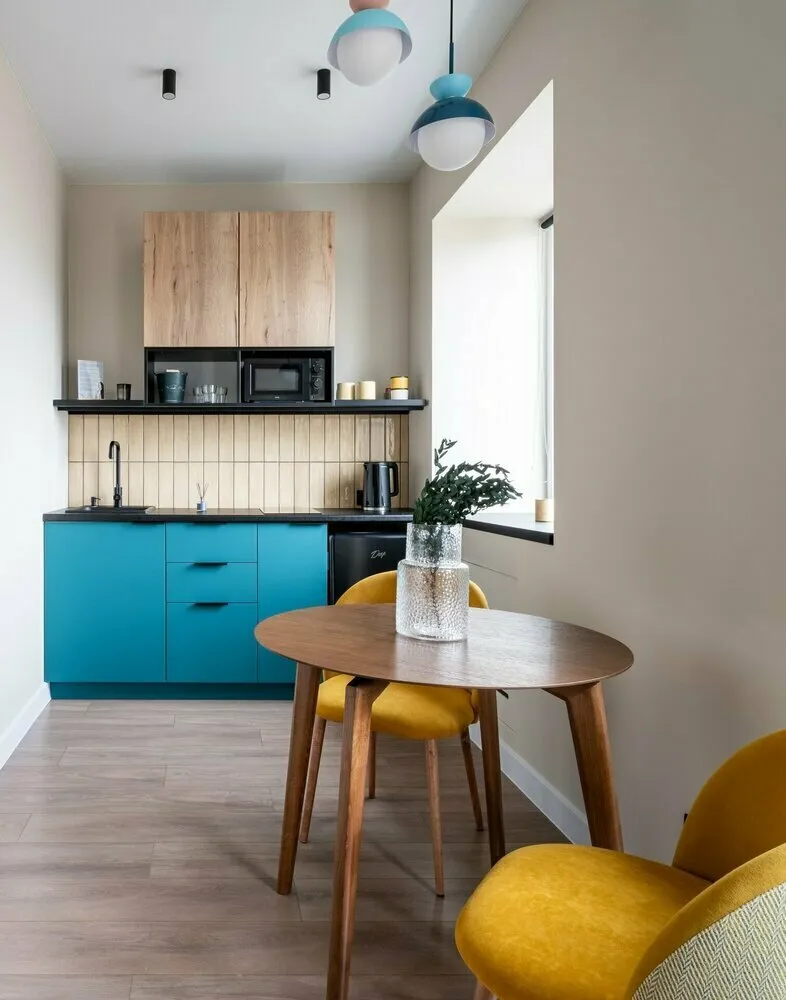
Design: Anastasia Lyapina
Lighting is another important element. Use multiple levels: a central chandelier, task lighting for work zones, and decorative lighting (e.g., LED strips). This makes the kitchen not only convenient but also visually more spacious.
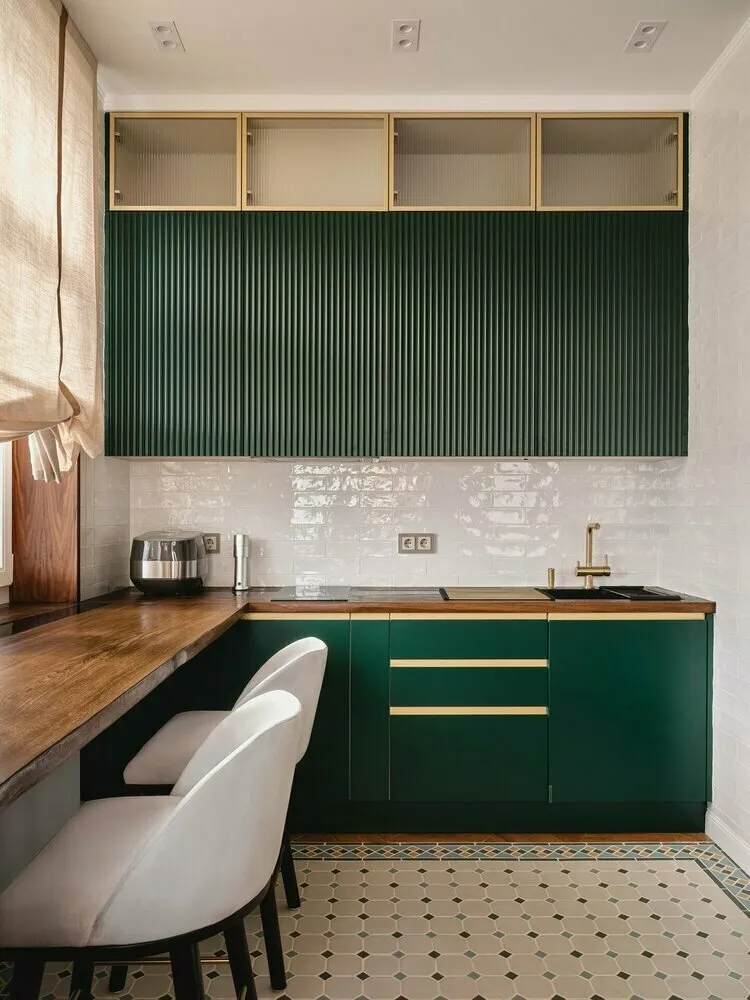
Design: Nobbey design&architecture
Expert Recommendations:
Color Solutions
White color visually expands the space, but requires frequent cleaning, especially if the kitchen is actively used for cooking. It's better to use it for cabinet fronts or elements outside the working zone, where the risk of contamination is lower.
Black color adds solidity and elegance to the interior, easily combines with other shades, but also requires care—the fingerprints and smudges are clearly visible, so surfaces need to be washed more often.
Bright, rainbow colors in large quantities are better not used—they may cheapen the interior. However, they can be applied as accent elements, for example, for the countertop, leaving the rest of the design more classic.
Lighting
The ideal combination is basic lighting (chandelier or several light fixtures) combined with task lighting for the work zone (stove, countertop). For visual space expansion, choose light tones and lighting close to daylight.
Not sure how the selected materials and shades will look in the interior? Use the "Virtual Fitting Room" service from "Petrovich." This is a convenient tool that allows you to preview how color schemes and materials will fit into your kitchen.
How to Use the "Virtual Fitting Room":
- Upload Photo: Add an image of your kitchen or room to the fitting room.
- Image Analysis: The algorithm uses computer vision technology to recognize walls and floors to overlay selected materials.
- Select Materials: Find suitable products in the "Petrovich" assortment—tiles, wallpapers, flooring.
- Fitting: The system overlays textures of selected materials on the photo, showing how they would look in your interior.
- Save or Share Results: Upload the resulting images or share them with friends. If you like the result, you can proceed directly to purchase on the "Petrovich" website.
Choosing Materials for Finishing and Apron
Materials for a small kitchen should not only be beautiful but also practical. Ceramic tiles, glass, or quartz are excellent choices for countertops and aprons. These surfaces are easy to clean, resistant to moisture and grease, which is perfect for the working zone on a kitchen.
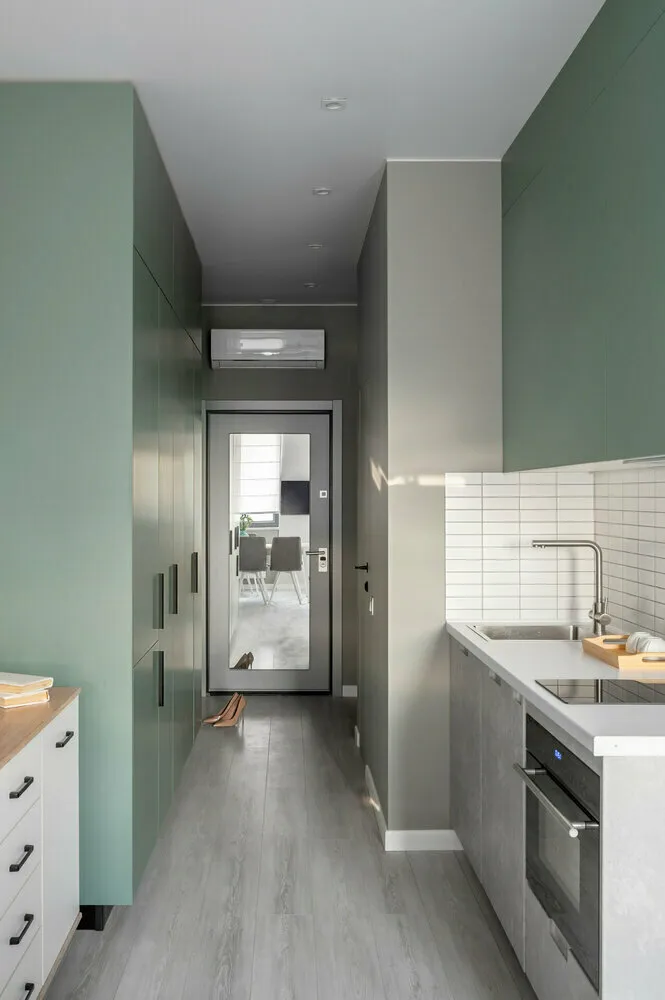
Design: Alexandra Gaevas
Tip: If you plan to lay tiles, go for light tones or vertical patterned tiles—this visually elongates the space. For an apron, you can use tempered glass or ceramic tiles with a smooth surface, which is not only beautiful but also practical in maintenance.
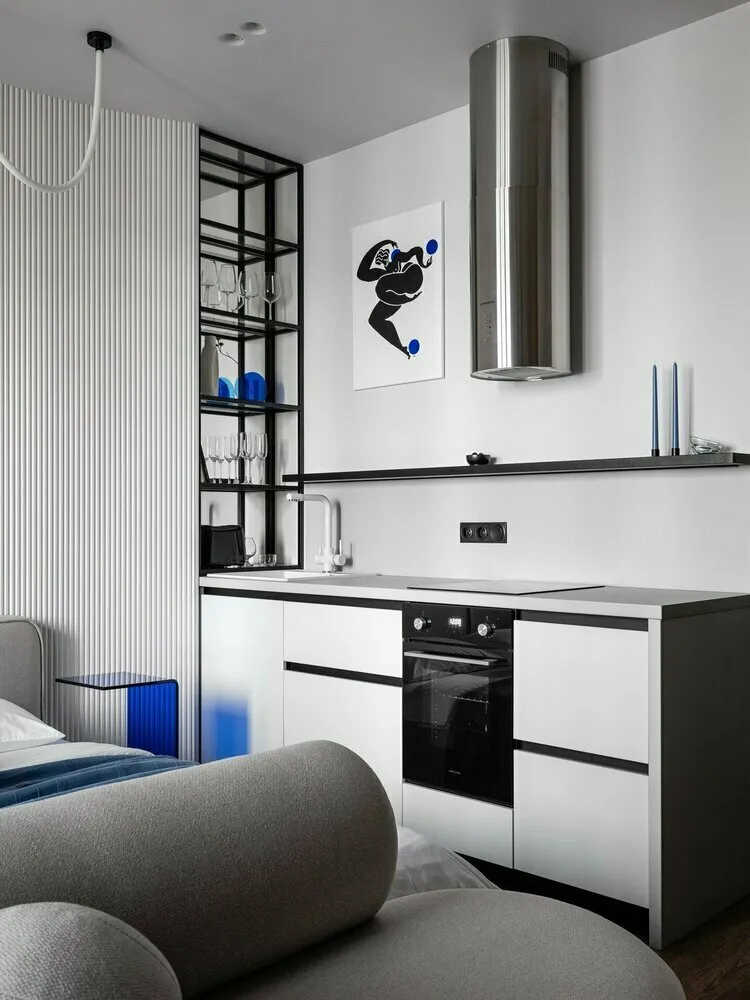
Design: Marina Sutyrina
Pay Attention:
For an apron, the Corsa Deco Soft Brick tile is a great choice. The collection includes both matte and glossy variants, as well as various sizes. The Lavelly Skandi Mosaic imitation of mosaic is also a good solution: stylish and cheaper to lay, taking less time. If you want to lay real glass mosaic on the apron, consider Lavelly Smalta.
Wall Tile Corsa Deco Soft Brick White Matte 150x75x9 mm
Wall Tile Lavelly Skandi Mosaic White Relief 400x200x8 mm
Wall Tile Lavelly Skandi Marble Mosaic White Relief 400x200x8 mm
Mosaic Lavelly Smalta Marble White Glass 311x311x4.9 mm
Expert Recommendations for Choosing Kitchen Apron:
When selecting an apron, it's important to consider moisture resistance since it will need frequent washing. Also, pay attention to the design—the apron should harmonize with the style of the kitchen cabinet.
Durability or possibility of repair—is another key point. With active use, the apron may get damaged, so materials should either be resistant to mechanical impacts or easily repairable to maintain its aesthetic and functional appearance.
The most functional options are ceramic tiles and ceramic granite. These materials are durable, moisture-resistant, and suitable for almost any style.
A more budget-friendly and easier to install option is plastic or MDF panels. They are solid panels that are easy to clean, not afraid of moisture, and often offered in collections together with the kitchen cabinet, simplifying the selection.
If you want to dive deeper into the topic of renovation, learn about all the nuances of creating a stylish interior and become an expert in home organization, visit the magazine "Petrovich. Knows." There you will find many articles with useful tips that help select the best solutions for the kitchen and other rooms, avoiding typical mistakes.
Final Touches: Accessories and Details That Create Coziness
Small accessories can give the kitchen individuality without overburdening the interior. Dish organizers, suspended rails for towels and spices, decorative jars, stylish mugs, plates—all these elements are not only functional but also decorate the kitchen.
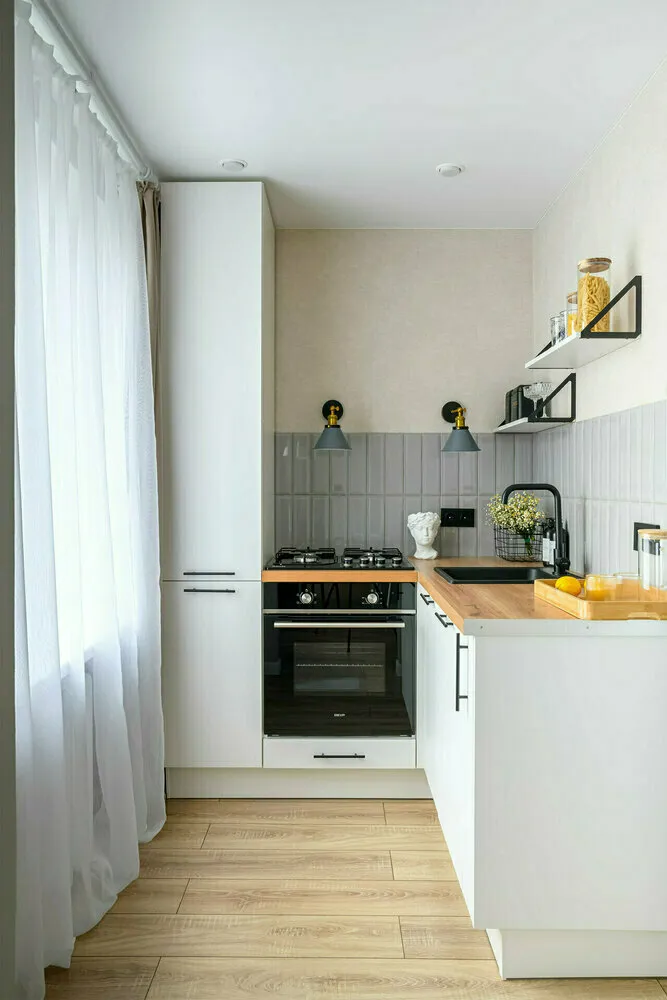
Design: Alina Valiyulina
Tip: Choose accessories that support the overall palette. If the kitchen is done in light tones, add wooden or metal details that emphasize minimalism but also add coziness. Don't forget about textiles: cushions on chairs, decorative towels or curtains can also be bright accents.
Expert Recommendation:
Among popular storage solutions are functional organizers, spice jars, and small containers for grains and other products.
A modern trend is minimalist accessories in the style of IKEA designs. These elements are simple, functional, monochrome, without bright colors or complex forms. They do not have sharp edges or complicated geometry, making them convenient and safe to use.
Photo on Cover: Projects by Alena Savvaeva and Anastasia Lyapina
More articles:
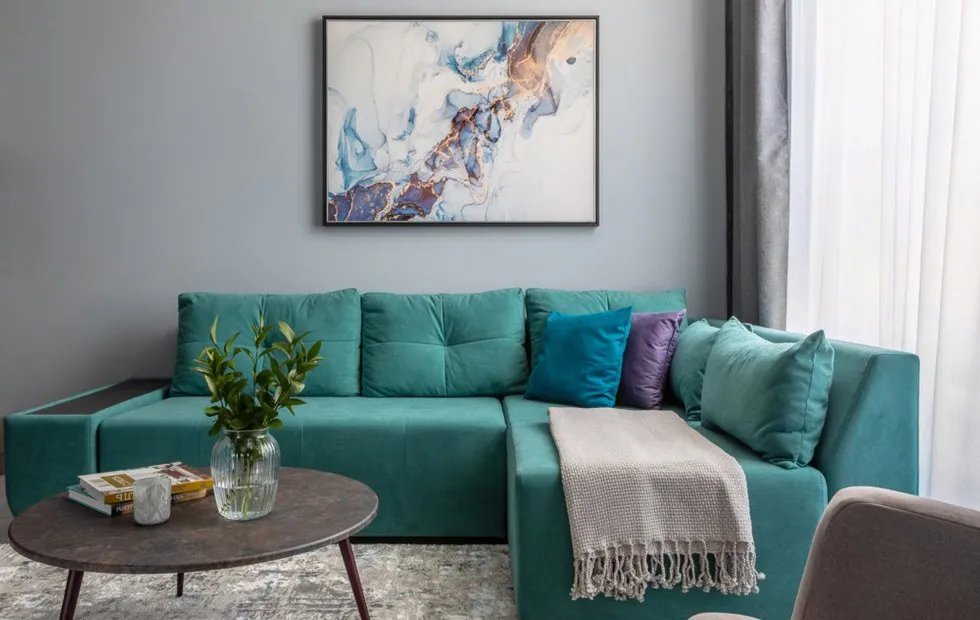 Express Repair on Weekend: Is It Really Possible to Transform Your Apartment in 48 Hours?
Express Repair on Weekend: Is It Really Possible to Transform Your Apartment in 48 Hours?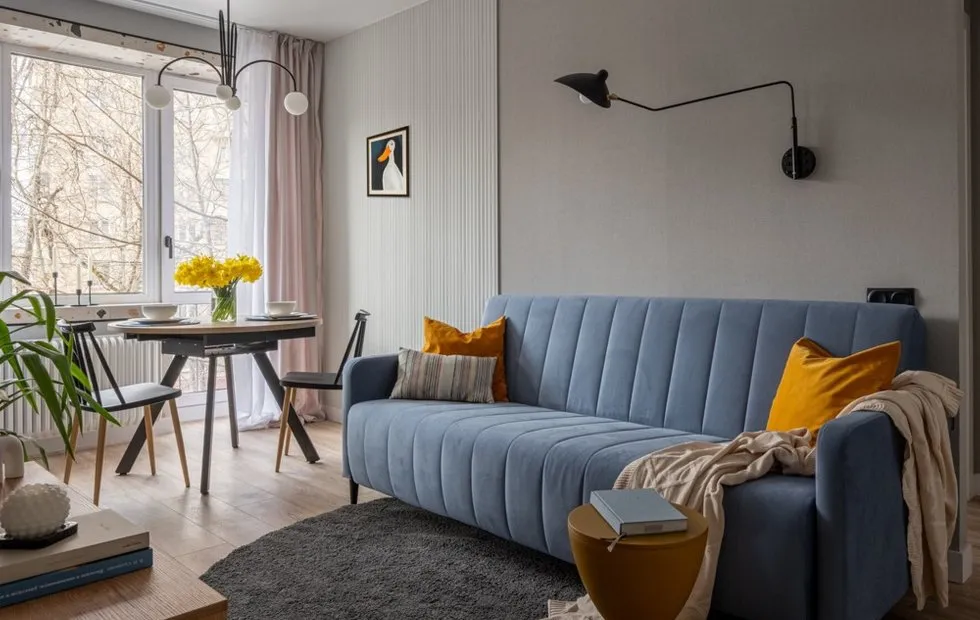 You Can't Toss It — Keep It: How Minimalism Can Change Your Life (And Apartment)
You Can't Toss It — Keep It: How Minimalism Can Change Your Life (And Apartment)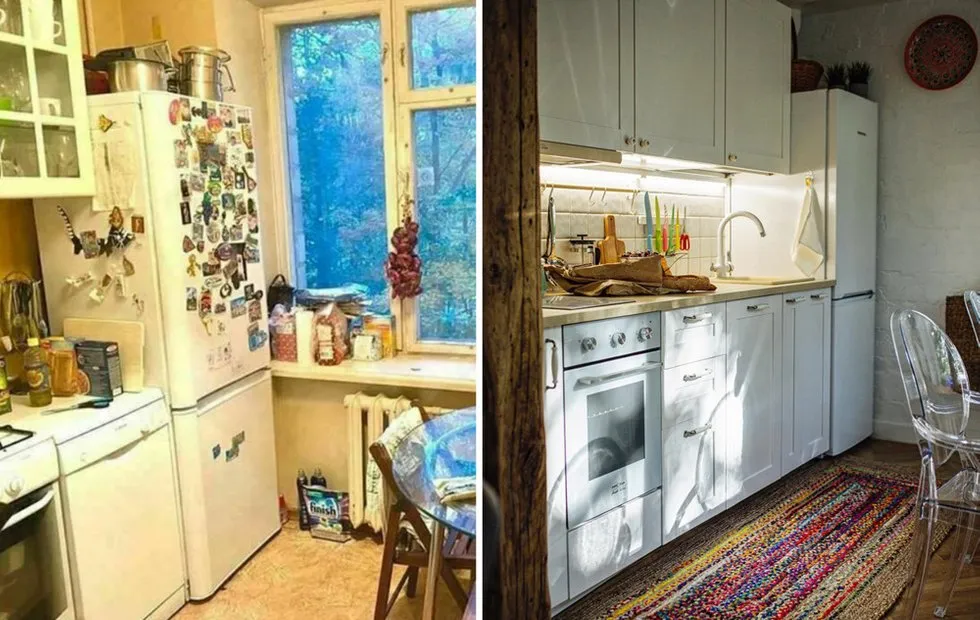 Kitchen 6 sqm in a Khrushchyovka: Real Renovation Example (Before and After Photos)
Kitchen 6 sqm in a Khrushchyovka: Real Renovation Example (Before and After Photos)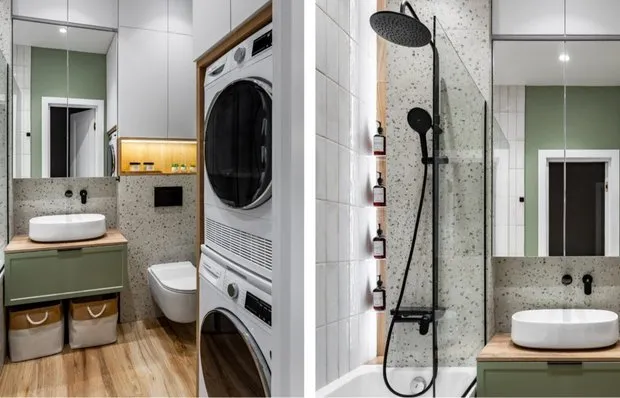 Everything Fits and Even More: Stylish 4 sqm Bathroom
Everything Fits and Even More: Stylish 4 sqm Bathroom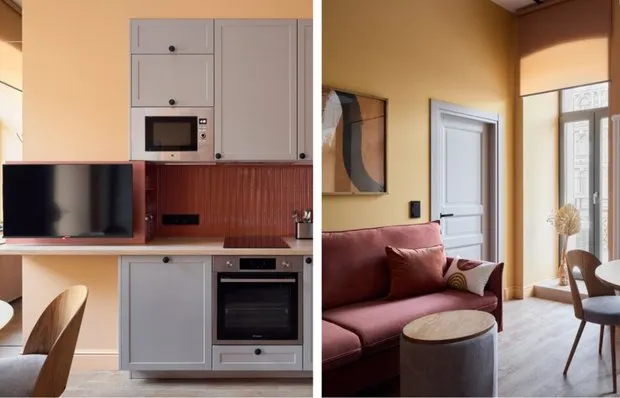 How to Creatively and Vibrantly Arrange a Small Kitchen-Living Room: 5 Unusual Ideas
How to Creatively and Vibrantly Arrange a Small Kitchen-Living Room: 5 Unusual Ideas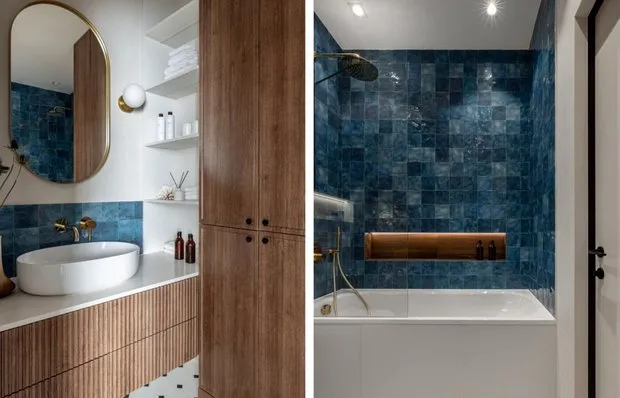 7 Successful Solutions for a Beautiful and Functional Bathroom
7 Successful Solutions for a Beautiful and Functional Bathroom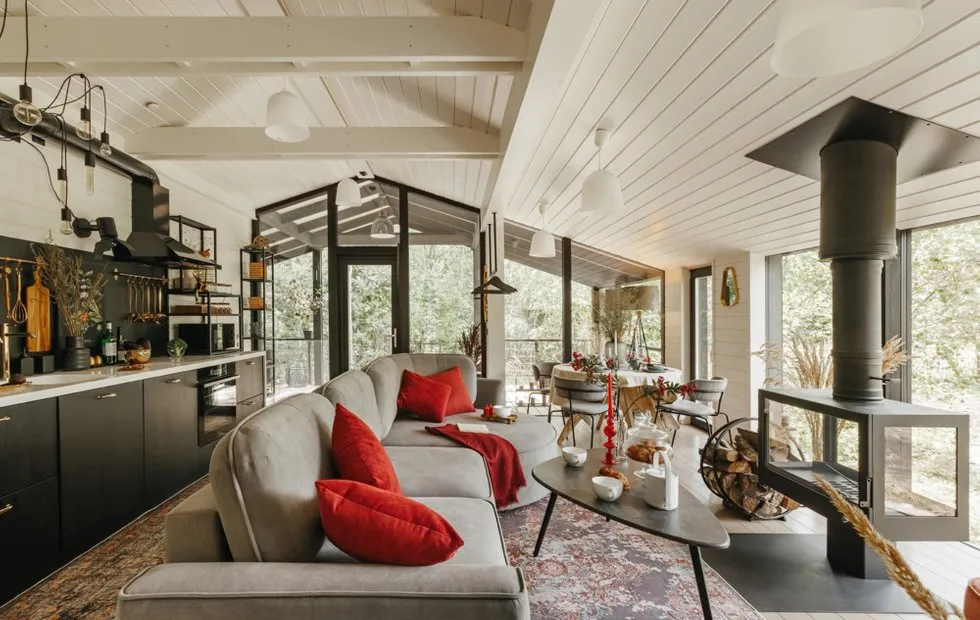 Dream House 65 m², Where You Want to Welcome Autumn
Dream House 65 m², Where You Want to Welcome Autumn Mediterranean Diet: Secret of Longevity or Simply Delicious Food?
Mediterranean Diet: Secret of Longevity or Simply Delicious Food?