There can be your advertisement
300x150
Kitchen 6 sqm in a Khrushchyovka: Real Renovation Example (Before and After Photos)
Kitchen renovation with increased functionality and comfort in a limited space
Pavel, a design enthusiast, took on a challenging task — updating a standard two-bedroom apartment in a Khrushchyovka. The 54 sqm apartment is located on the fourth floor of a five-story brick building near the metro in Moscow. The main goal of the renovation was to create an open and functional space, especially on a kitchen that is only 5.9 sqm in size. Pavel decided to combine the kitchen with the living area to use every centimeter as efficiently as possible. We tell how he managed to turn a cramped room into the heart of the home and what ideas you can borrow for your own apartment.
Video review of the kitchen: Key points from the article:
- Combining the kitchen with the corridor increased useful area;
- Replacing the gas stove with an electric one allowed removing a wall;
- A linear layout made the kitchen look more spacious;
- Light tones and a brick wall added warmth;
- Multi-functional solutions helped save space.
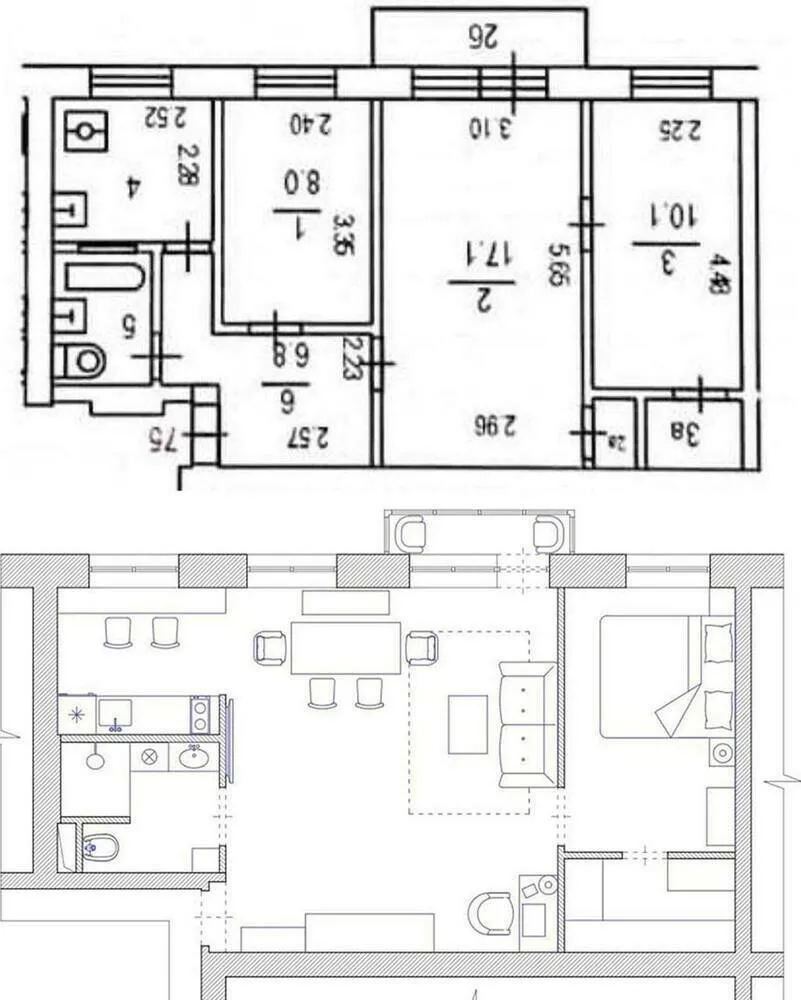 You Can't Demolish, Leave: Where to Place a Comma
You Can't Demolish, Leave: Where to Place a CommaThe first thing Pavel did was remove the wall between the kitchen and the corridor. "We combined all the space: hallway, entrance hall, two rooms into one area," — he explains. This solution required some sacrifices: he had to give up the gas stove in favor of an electric one. But it was worth it — the kitchen became visually larger and brighter.
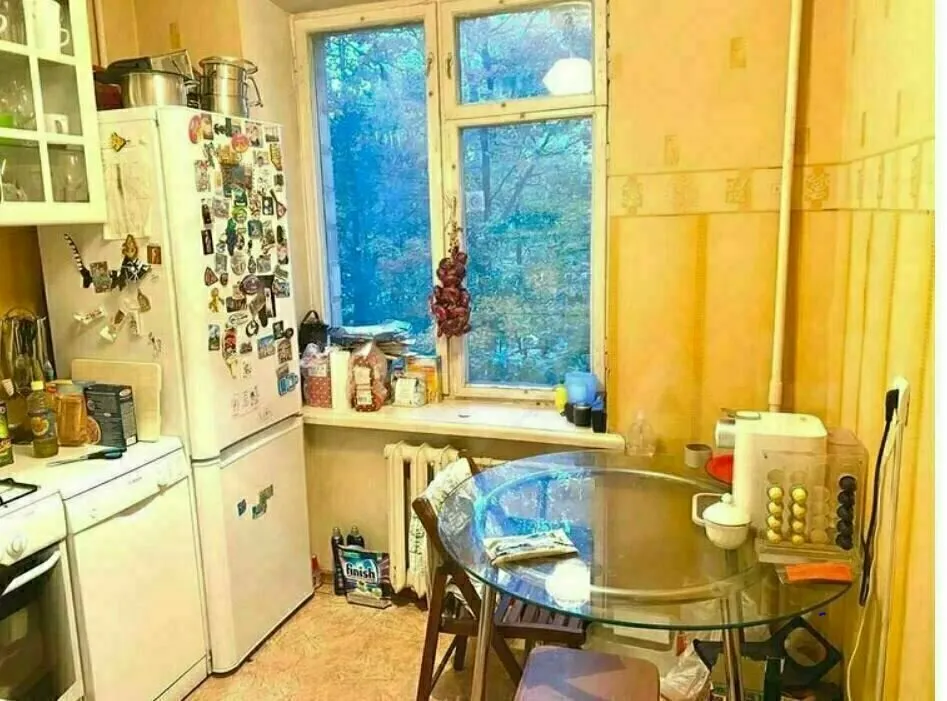 Line-up to the Rescue: Planning the Space
Line-up to the Rescue: Planning the SpaceDespite combining with the corridor, the kitchen area remained the same — only 5.9 sqm. Pavel chose a linear layout, which allowed maximizing every centimeter of space.
"Thanks to this passage and such a linear layout, it became free and open," — the designer notes.
The refrigerator occupied a niche, which allowed it not to protrude from the general kitchen unit. A compact dishwasher was placed nearby. The electric stove and oven were positioned against the wall, with a hood hidden in a hanging cabinet above.
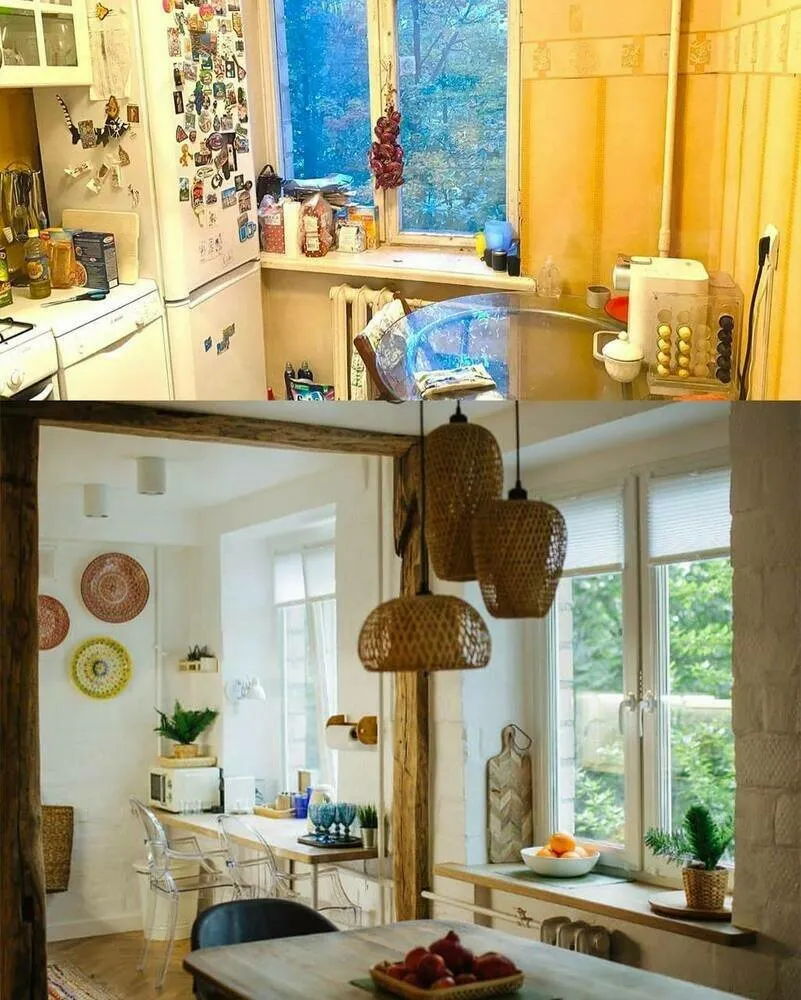 Bright Future: Playing with Color and Textures
Bright Future: Playing with Color and TexturesPavel chose light tones for the kitchen that visually expand the space. The kitchen unit fronts are white, and the countertop imitates light wood. To prevent the interior from looking sterile, the designer added a vibrant accent — a brick wall.
"This wall is brick. The textured brick was cleaned of plaster, leveled and painted white," — Pavel shares.
This solution not only added character to the interior but also served as a perfect backdrop for decorative elements.
Multi-functionality — Our Everything
In a small kitchen, every item must work at 100%. Pavel approached this question creatively:
- The windowsill became an additional countertop. "It's just a windowsill that I slightly extended and made from a piece of furniture board," — the project author explains. Now it's convenient for placing a coffee machine and teapot, and if needed, you can even set up a breakfast for two.
- The hood was hidden in a hanging cabinet, freeing up space and not disrupting the overall aesthetic.
- The narrow refrigerator and compact dishwasher helped save space without compromising functionality.
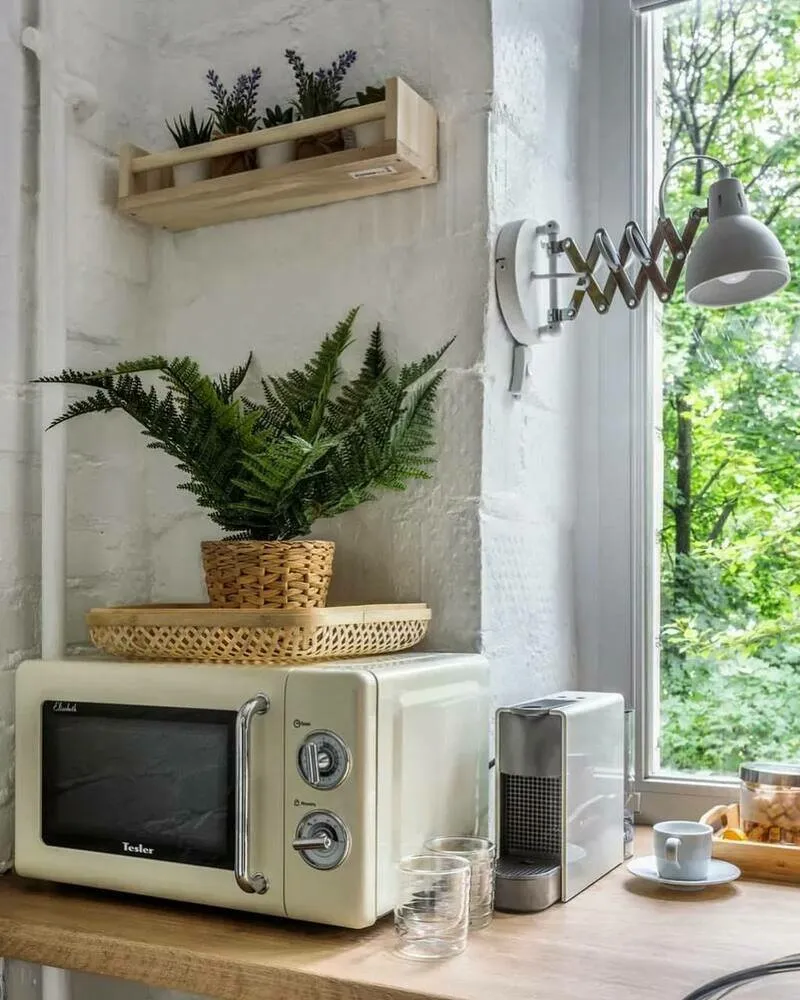 Details Decide: How to Add Character
Details Decide: How to Add CharacterDespite the small area, Pavel found a way to add individuality to the kitchen:
- A vintage microwave in the 50s style became a vibrant accent.
- Handmade Uzbek plates on the wall brought in a note of exoticism.
- Wooden beams on the ceiling created an atmosphere of a country house.
"I really love eclecticism in interior design, combining items of different styles," — Pavel admits. And indeed, in his kitchen, Scandinavian minimalism, loft, and even boho elements harmoniously coexist.
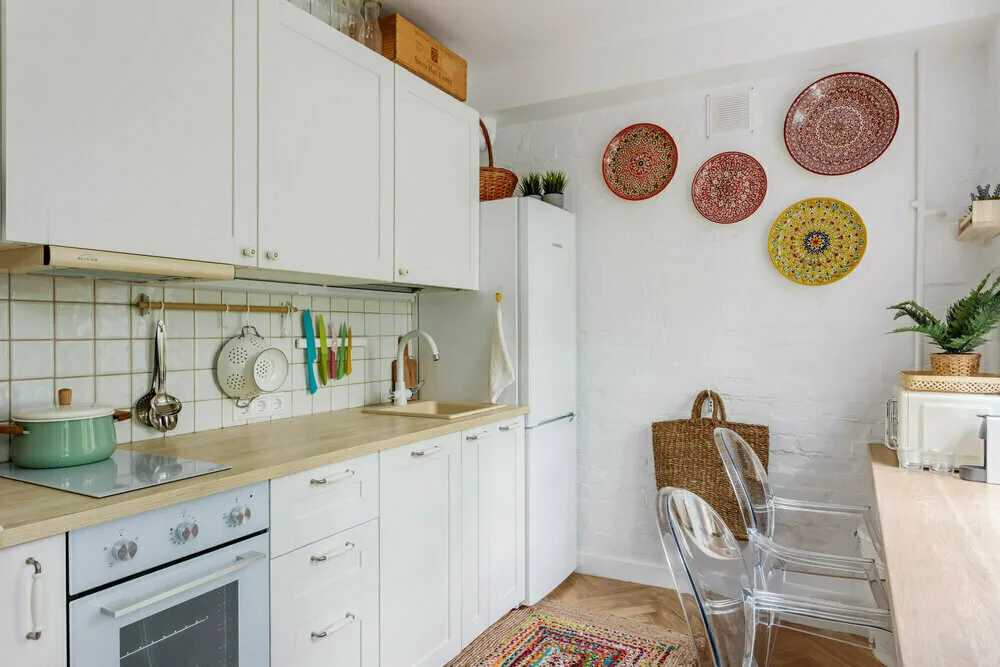 My Light, Mirror: Playing with Reflections
My Light, Mirror: Playing with ReflectionsTo visually expand the space, Pavel used an old reliable trick with reflective surfaces. Glossy kitchen unit fronts and a mirror backsplash not only functionally but also help "open up" the walls of a small kitchen.
Vertical Help: Using the Walls
When floor space is insufficient, it's worth looking upward. Pavel maximized vertical space: tall cabinets to the ceiling provided enough storage space, wall-mounted railings allowed hanging frequently used kitchen items, and hanging shelves added storage space without cluttering the floor.
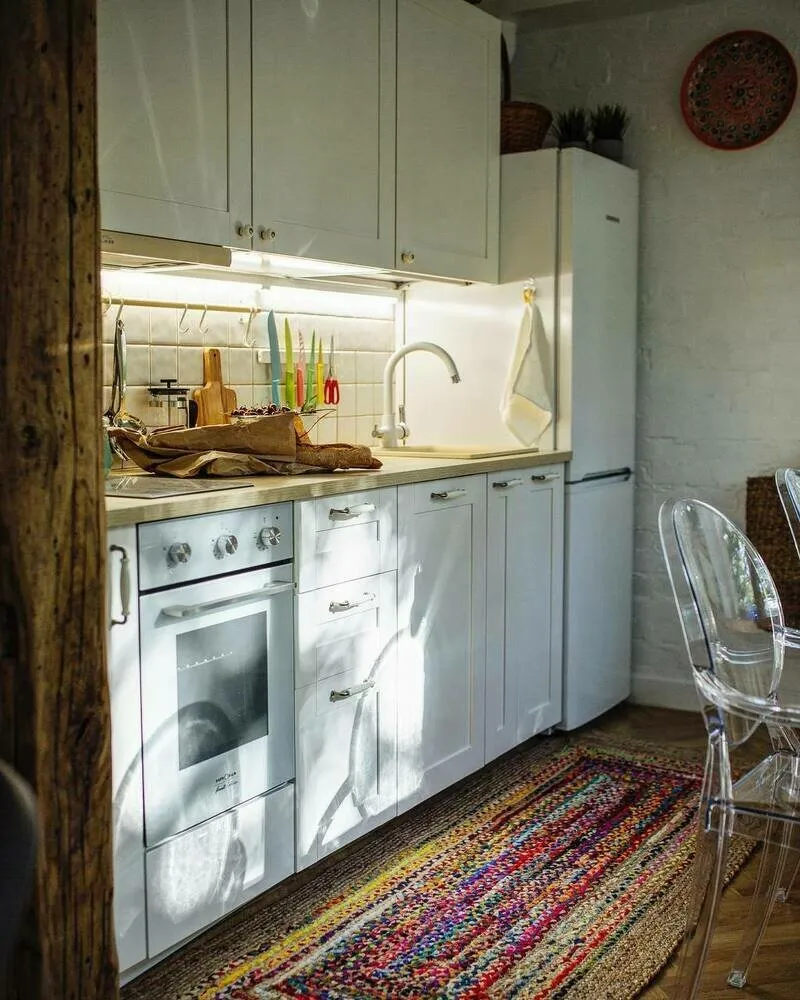 In Summary: Small Kitchen — Big Possibilities
In Summary: Small Kitchen — Big PossibilitiesPavel's project proves that even a standard kitchen in a Khrushchyovka can become functional and stylish. The key is to approach the task wisely and not be afraid to experiment.
Combining spaces, smart layout, playing with color and textures, multi-functional solutions — these are the key points that helped turn a cramped room into a cozy heart of the home.
And what's most pleasant — many of these ideas can be implemented independently, without hiring expensive specialists. So if you're still unsure whether it's worth starting a renovation on a small kitchen — now is the time to start planning changes!
More articles:
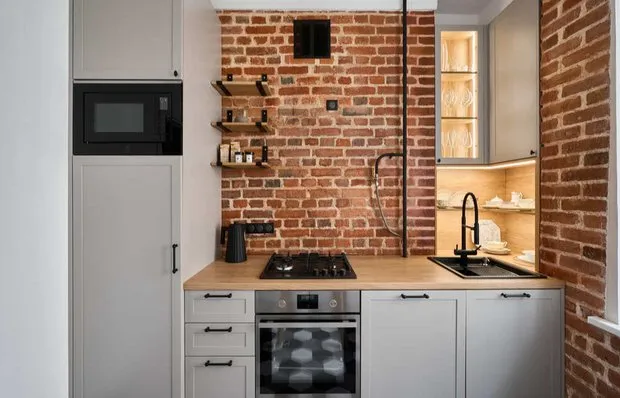 Before and After: Updating a 52 m² Apartment in an Old Brick House
Before and After: Updating a 52 m² Apartment in an Old Brick House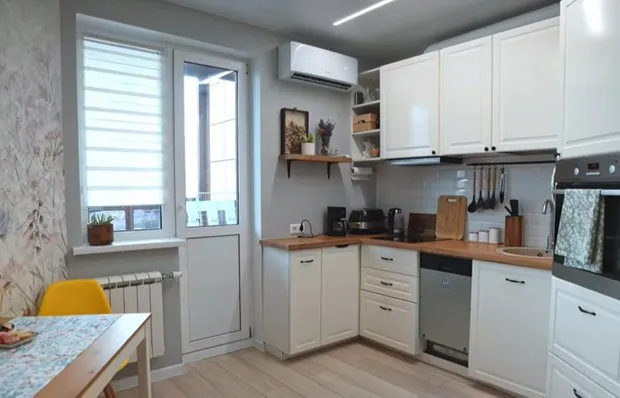 5 Unusual Kitchen Solutions We Spotted From Our Heroine
5 Unusual Kitchen Solutions We Spotted From Our Heroine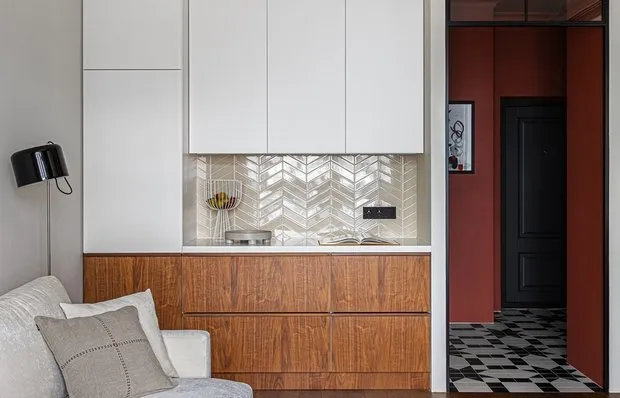 How They Designed a Stylish Kitchen in a Micro 2-Room Apartment
How They Designed a Stylish Kitchen in a Micro 2-Room Apartment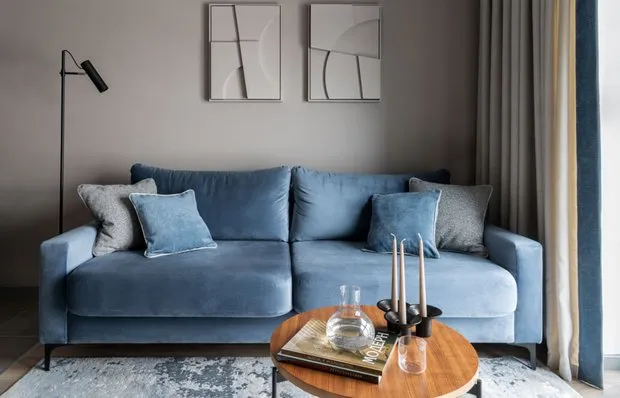 Cozy 2-room apartment 67 m², with layout and finishing from the developer
Cozy 2-room apartment 67 m², with layout and finishing from the developer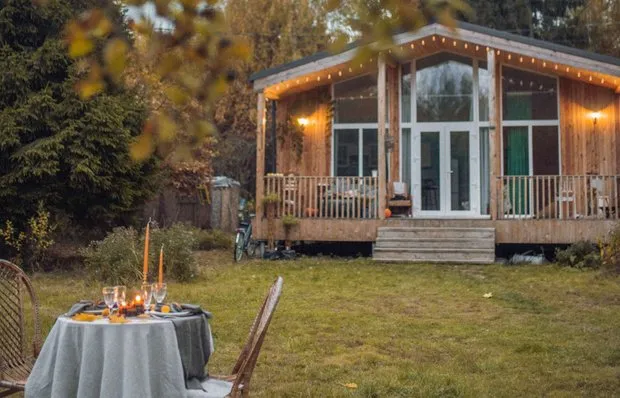 Preparing a Country House for Winter: 9 Cozy Tips for Interior
Preparing a Country House for Winter: 9 Cozy Tips for Interior Hormones and Nutrition: How What We Eat Affects Our Mood and Well-Being
Hormones and Nutrition: How What We Eat Affects Our Mood and Well-Being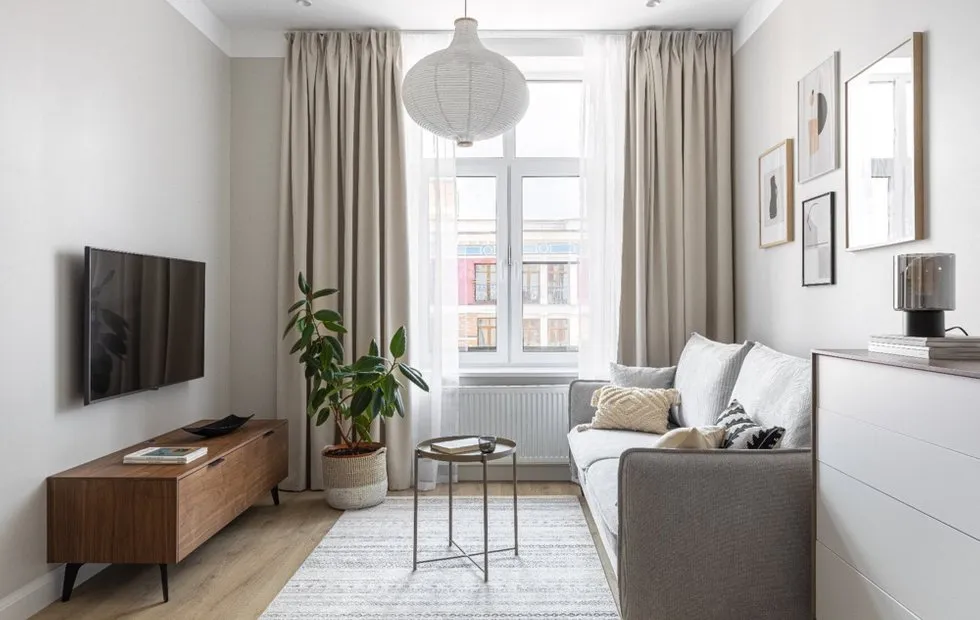 Interior Solutions for Rented Housing: How to Improve Without Major Renovation
Interior Solutions for Rented Housing: How to Improve Without Major Renovation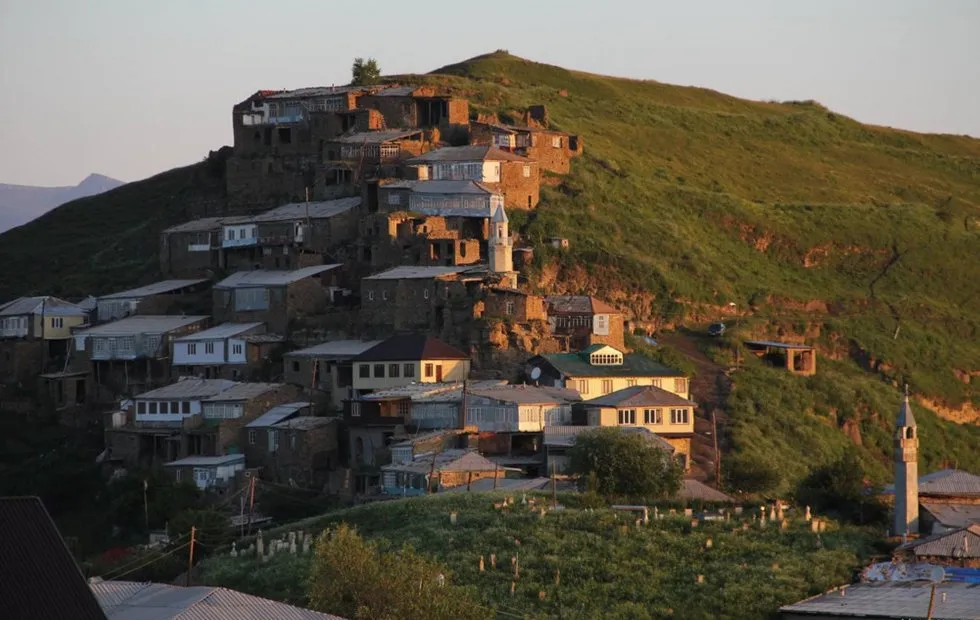 Life at High Altitude: How People Adapt to Living in the World's Highest Settlements
Life at High Altitude: How People Adapt to Living in the World's Highest Settlements