There can be your advertisement
300x150
10 Iconic Residential Complexes That Transformed Cities Worldwide
Let's look and be inspired!
In the history of architecture from the 20th to 21st century, there are several residential complexes that not only provided people with shelter but also changed our perception of what urban housing could be. These projects became symbols of their time, experimental platforms for new ideas, and sources of inspiration for generations of architects. Let's explore 10 such iconic complexes located in various corners of the world.
Unité d'Habitation (Marseille, France)Year of Construction 1952ArchitectLe Corbusier 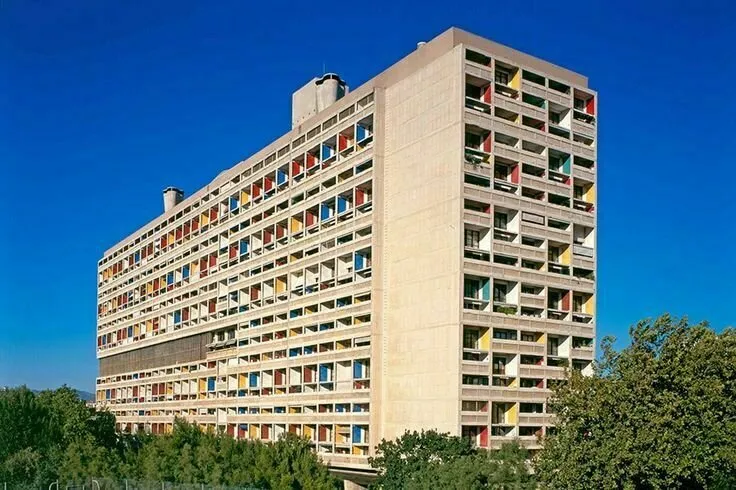 Photo: pinterest.com
Photo: pinterest.com
Unité d'Habitation, or "Housing Unit," embodied Le Corbusier's ideas about modern housing. This 17-story building designed for 1600 residents represents a "vertical city".
Key Features:
The use of the "Modulor" - a system of proportions developed by Le Corbusier.
An internal "street" with shops on the seventh and eighth floors.
A kindergarten and pool on the roof.
Apartment units in two levels, many with sea views.
Unité d'Habitation had a tremendous impact on post-war architecture and became the ancestor of the brutalist style. Despite initial criticism, the building is now recognized as an architectural monument and remains a popular place to live.
Habitat 67 (Montreal, Canada)Year of Construction 1967Architect Moshe Safdie
Habitat 67 was created as a pavilion for the 1967 World Expo in Montreal and became one of the most innovative residential projects of its time.
Key Features:
354 identical prefabricated concrete blocks forming 146 apartments.
A complex spatial composition reminiscent of a mountain landscape.
Each apartment has its own rooftop terrace on the block below.
A pedestrian bridge system connecting the blocks.
Safdie's project was an attempt to combine the benefits of suburban housing (private gardens, fresh air) with urban density. Although it did not gain widespread adoption due to high costs, Habitat 67 remains a significant example of modular architecture and continues to influence design today.
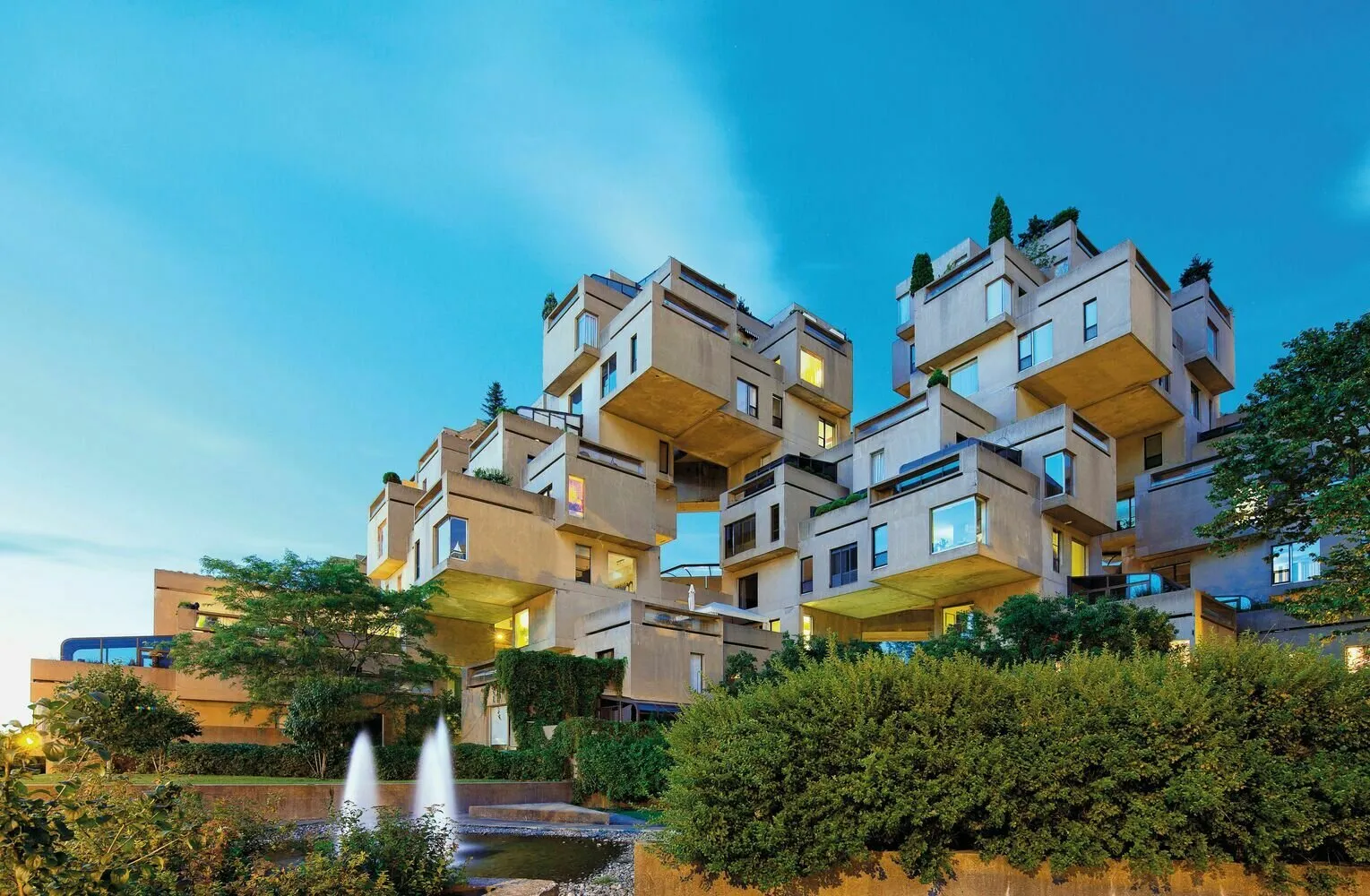 Photo: pinterest.com
Photo: pinterest.comPruitt-Igoe (St. Louis, USA)Year of Construction1954 (demolished 1972-1976) ArchitectMinoru Yamazaki
Pruitt-Igoe is an example of an ambitious social housing project that suffered a dramatic failure. The complex consisted of 33 eleven-story buildings and was intended to address the slum problem in St. Louis.
Key Features:
Separation into zones for white (Igoe) and Black (Pruitt) residents (later abolished).
Spacious apartments with modern amenities.
Social spaces on every third floor.
However, due to several factors including insufficient funding, racial segregation, and social problems, the complex quickly declined. Its demolition in 1972 became a symbolic end to the modernist era in architecture.
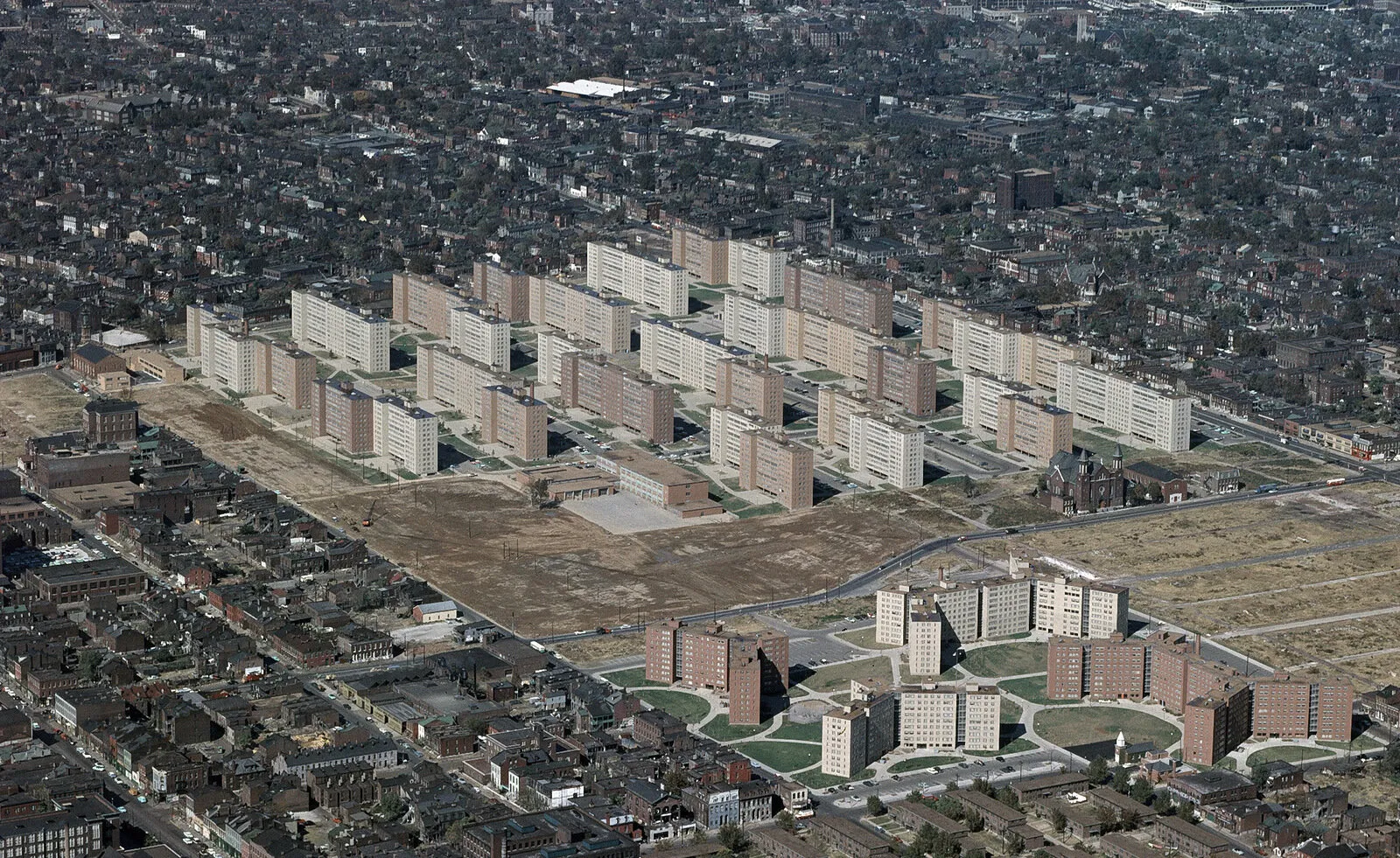 Photo: pinterest.com
Photo: pinterest.comNakagin Capsule Tower (Tokyo, Japan)Year of Construction1972ArchitectKisho Kurokawa
Nakagin Capsule Tower is a striking example of Japanese Metabolism, an architectural movement that viewed buildings as living, growing organisms.
Key Features:
140 replaceable residential capsules measuring 2.3 x 3.8 x 2.1 meters.
Each capsule is equipped with built-in furniture and appliances.
Potential for adding or replacing capsules (though never realized).
Although the concept of replaceable capsules was utopian, the tower became a landmark example of futuristic architecture. Today, the building faces threats of demolition, sparking heated debates among architects and cultural heritage defenders.
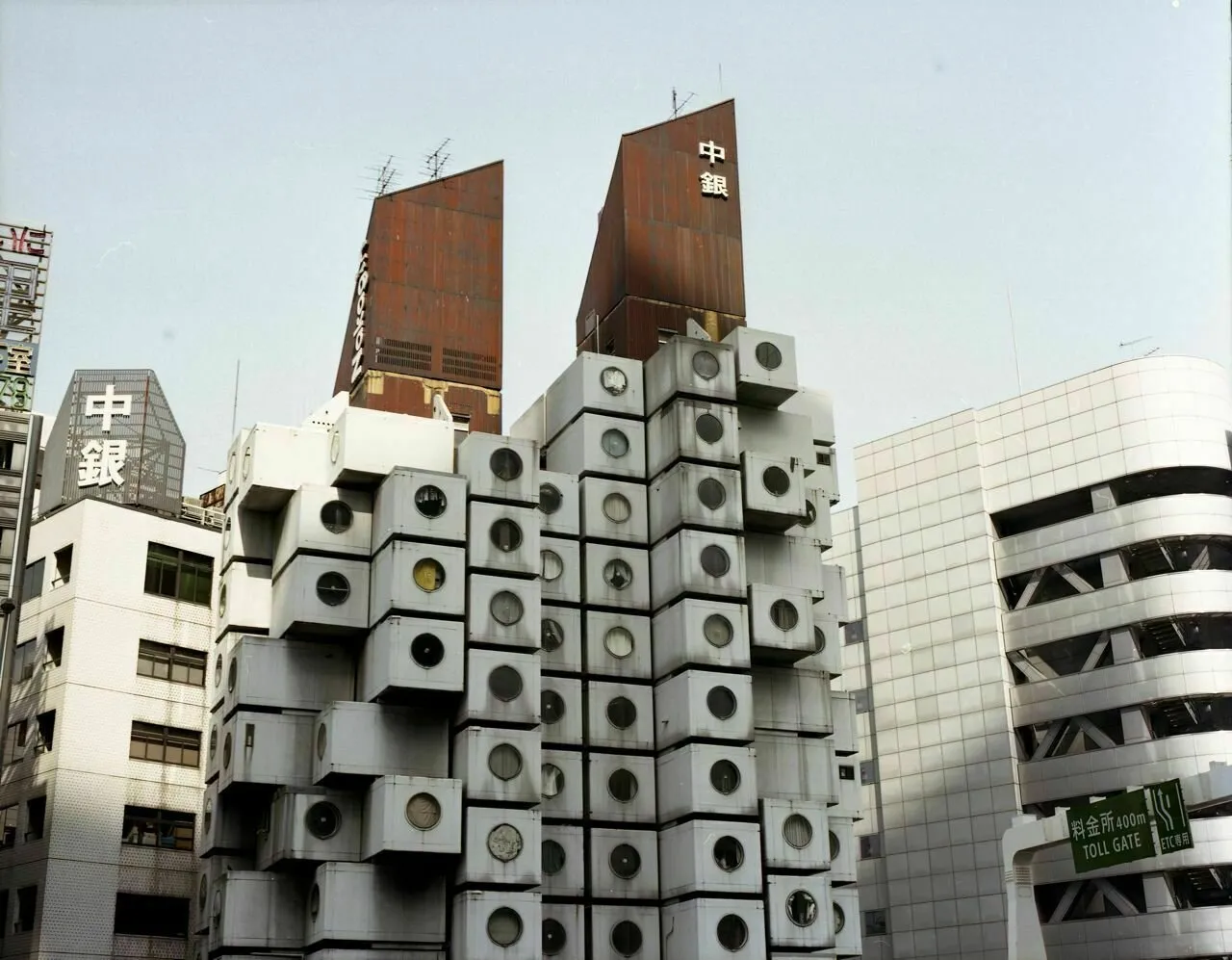 Photo: pinterest.com
Photo: pinterest.comTrellick Tower (London, UK)Year of Construction1972ArchitectErnö Goldfinger
Trellick Tower is a 31-story residential building in West London and one of the most recognizable examples of British Brutalism.
Key Features:
A standalone tower with lifts and stairs, connected to the main building via walkways every three floors.
"Sky gardens" - open galleries offering city views.
An integrated boiler house at the top of the tower, creating a distinctive silhouette.
Initially perceived as a symbol of social housing decline, Trellick Tower experienced a renaissance in the 1990s. Today it is protected as an architectural monument and considered a prestigious place to live.
 Photo: pinterest.com
Photo: pinterest.com8 House (Copenhagen, Denmark)Year of Construction2010ArchitectBjarke Ingels
8 House is a modern example of innovative approaches to residential architecture, combining various types of housing with commercial spaces.
Key Features:
The building's form resembles the number eight.
A pedestrian and bicycle path ascending to the 10th floor.
A mix of apartments, offices, and shops.
Internal courtyards and green terraces.
Ingels' project demonstrates how contemporary architecture can create diverse urban environments within a single complex, fostering social interaction and sustainable development.
 Photo: pinterest.com
Photo: pinterest.comWalden 7 (Barcelona, Spain)Year of Construction1975ArchitectRicardo Bofill
Walden 7 is an experiment in social architecture aimed at creating a sense of community among residents.
Key Features:
A complex of 18 towers connected by bridges and walkways.
Maze-like structure with internal courtyards and pools.
Vibrant facade color palette.
446 apartments of varying layouts.
Named after Henry David Thoreau's utopian novel, Walden 7 aimed to embody ideals of collective living. Despite initial challenges, the complex is now a popular residential area and tourist attraction.
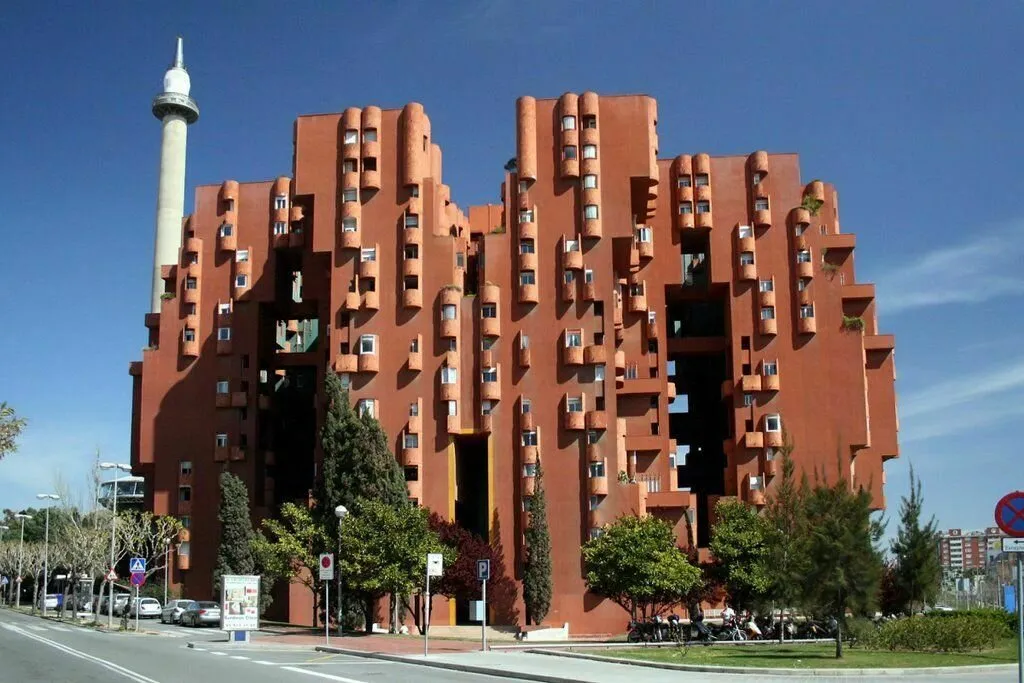 Photo: pinterest.com
Photo: pinterest.comFalowiec (Gdansk, Poland)Year of Construction1970-1973ArchitectTadeusz Różański, Danuta Olenkiewicz, Jacek Szczegielski
Falowiec, which translates from Polish as "wave breaker," is the longest residential building in Poland, stretching 850 meters.
Key Features:
Wave-like shape of the building.
11 floors, over 6000 residents.
1792 apartments of various layouts.
Many passages through the building connecting both sides.
Falowiec was built as part of a large-scale housing construction program in socialist Poland. Despite criticism for its monotony, the building remains an important example of modernist architecture and a symbol of Gdansk.
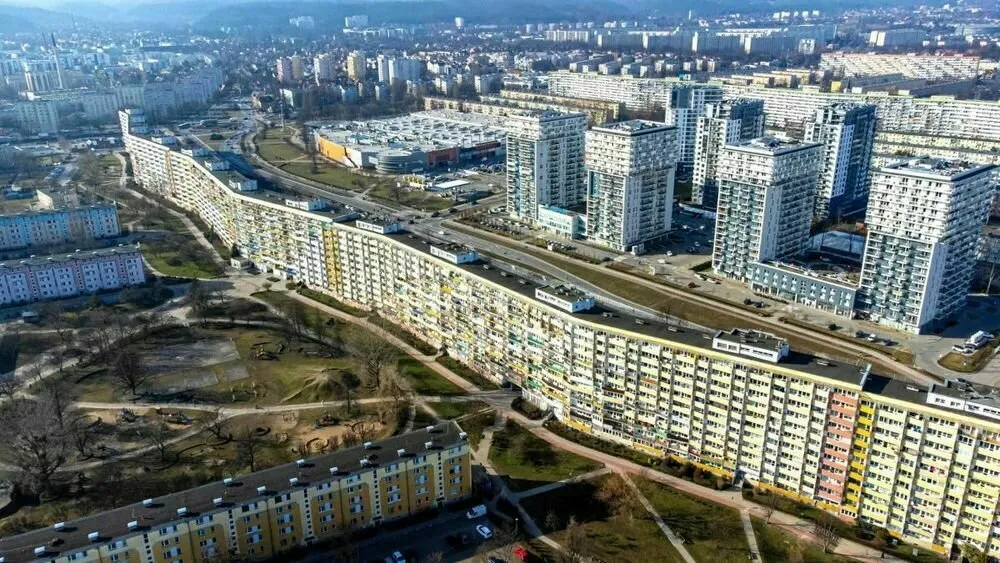 Photo: pinterest.com
Photo: pinterest.comTorre Velasca (Milan, Italy)Year of Construction1958ArchitectBBPR (Baffi, Beljouze, Peressutti, Rogers)
Torre Velasca is a 26-story tower in central Milan, becoming a symbol of post-war Italy's revival.
Key Features:
An unusual shape expanding upward, resembling a medieval tower.
Combination of residential and office spaces.
The use of traditional materials (brick, concrete) in a modern interpretation.
Torre Velasca caused controversy with its neo-Gothic appearance, sharply contrasting the surrounding historical buildings. Over time, however, the tower has become an inseparable part of Milan's skyline and a successful example of blending modernism with historical references.
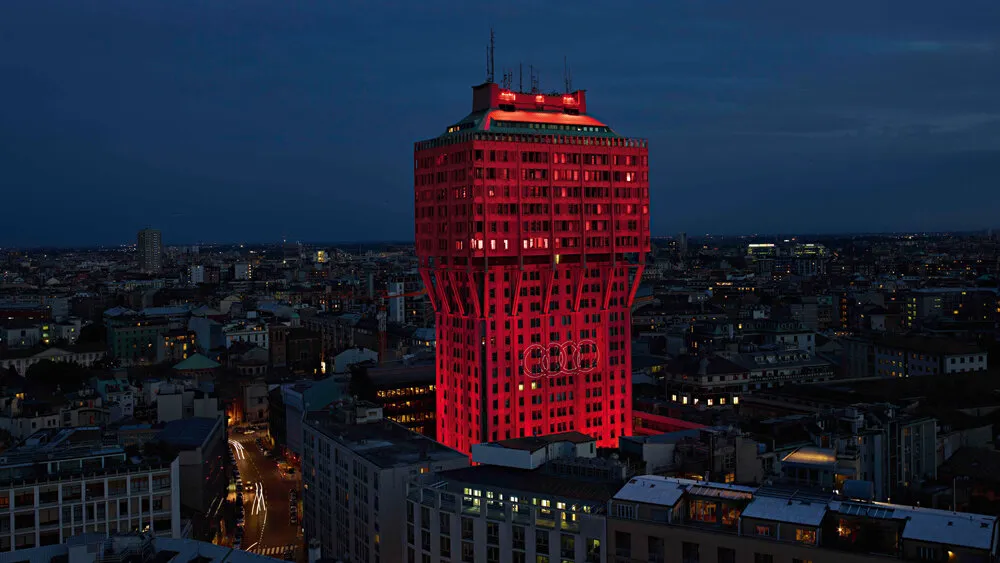 Photo: pinterest.com
Photo: pinterest.comMarina City (Chicago, USA)Year of Construction1964 ArchitectBertrand Goldberg
Marina City is a complex of two 65-story towers on the shores of Lake Michigan, becoming one of the city's symbols.
Key Features:
The characteristic "corn"-like shape of the towers.
Multifunctionality: housing, offices, shops, theater, yacht club.
19 lower floors designated for spiral parking.
Round balconies with views of the city and lake.
Marina City was conceived as a "city within a city," capable of meeting all residents' needs. Goldberg's project pioneered the creation of multifunctional high-rise complexes and had a significant impact on urban architecture development.
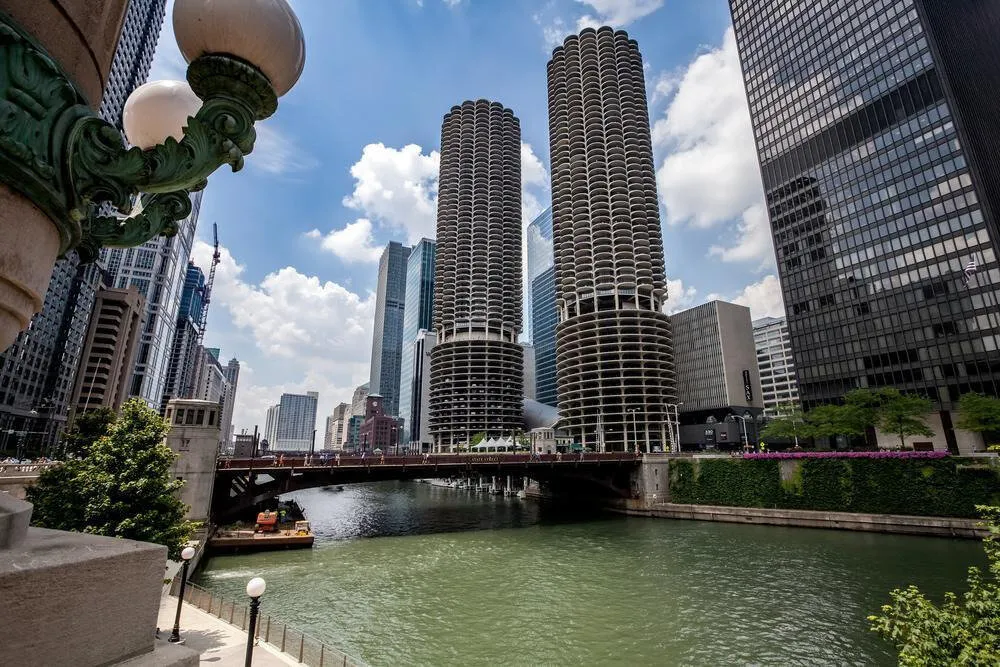 Photo: pinterest.com
Photo: pinterest.comIn Conclusion
Each of these ten complexes represents a unique approach to solving urban housing problems. From utopian experiments to practical solutions, from modernist towers to postmodernist labyrinths - all have contributed to the evolution of residential architecture.
By studying these projects, we can trace how conceptions of comfortable urban housing have changed, how architects attempted to solve social problems through architecture, and how these ideas were brought to life - sometimes successfully, sometimes not so much.
Today, as cities face new challenges such as overpopulation and climate change, the experience of these iconic complexes can serve as an important lesson for creating future housing. Each of them reminds us that architecture is not just the construction of buildings, but the creation of spaces for people's lives, work, and communication.
Cover: pinterest.com
More articles:
 Effortless Bathroom Cleaning: How to Quickly and Easily Clean Walls, Floors, and Plumbing
Effortless Bathroom Cleaning: How to Quickly and Easily Clean Walls, Floors, and Plumbing Eco-Habits: How Your Shopping Can Save the Planet
Eco-Habits: How Your Shopping Can Save the Planet Marinating Mushrooms: Best Recipes for Winter Preserves
Marinating Mushrooms: Best Recipes for Winter Preserves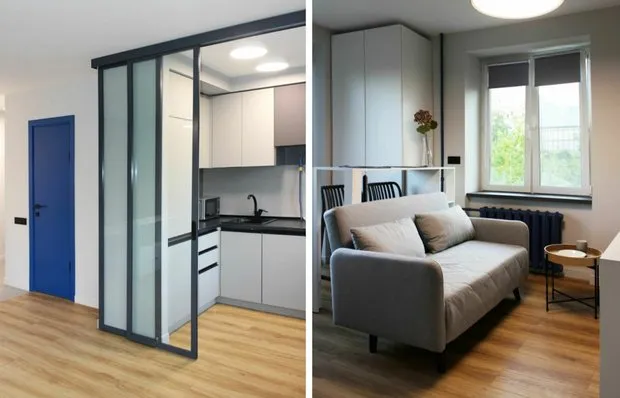 30 sq m Studio in Khrushchyovka with Everything Necessary and More
30 sq m Studio in Khrushchyovka with Everything Necessary and More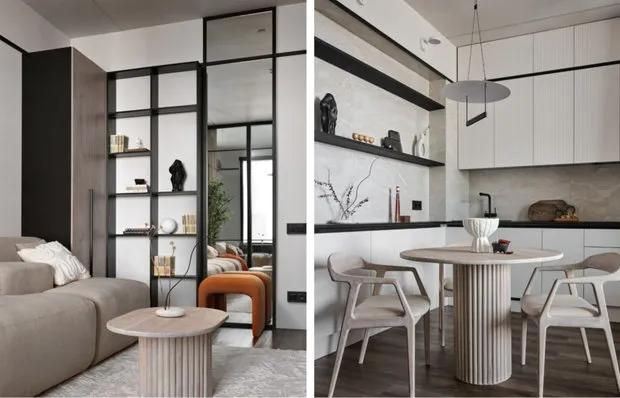 6 Original Storage Ideas We Saw in the Profi Project
6 Original Storage Ideas We Saw in the Profi Project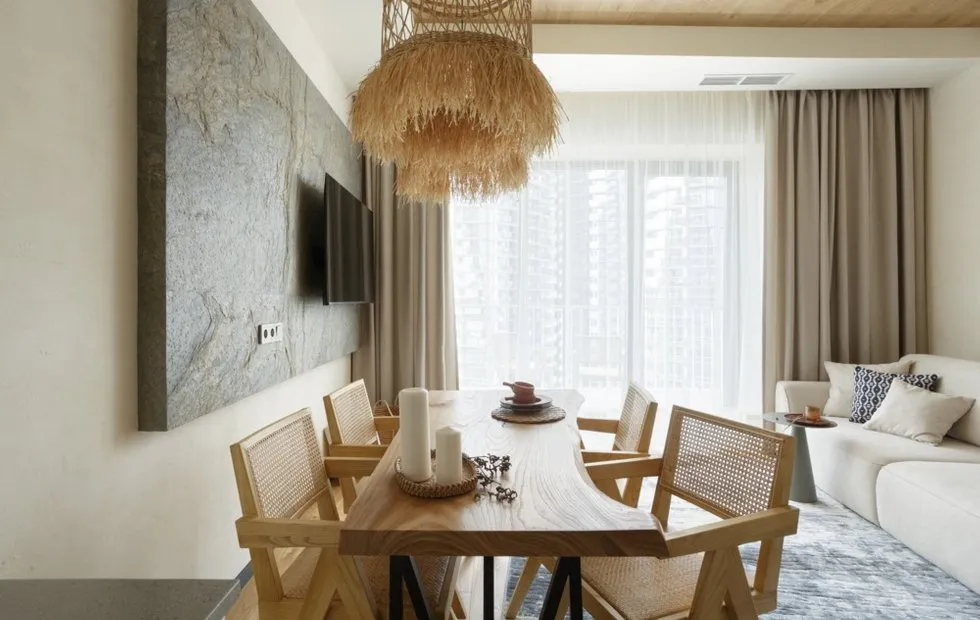 Trends in Interior Colors: What's Relevant in 2025?
Trends in Interior Colors: What's Relevant in 2025? 10 Cozy Movies to Help You Cope with Autumn Melancholy
10 Cozy Movies to Help You Cope with Autumn Melancholy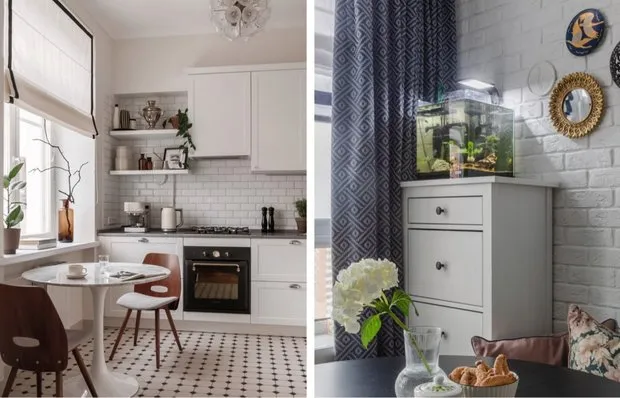 What Great Interiors Look Like in Panel, Khrushchyovka, and Stalin Apartments
What Great Interiors Look Like in Panel, Khrushchyovka, and Stalin Apartments