There can be your advertisement
300x150
Before and After: Stunning Transformation of a 51 sqm Stalin-era 2-Room Apartment
Transformed an outdated living space into a modern and functional area
This apartment is located in Moscow on Kутузовский Prospekt. It is occupied by an adult family couple. They entrusted the redesign of their living space to designers Konstantin Goldberg and Anna Gol'dina. The goal was to create a beautiful and functional space, and with a limited budget, make the interior visually expensive and stylish.
Location: Moscow
Area: 51 sqm
Rooms: 2
ceiling Height: 3.8 m
Bathroom: 1
Design: Konstantin Goldberg and Anna Gol'dina
As a result of the re-planning, the kitchen and living room were combined, and part of the bedroom was dedicated to a separate walk-in closet. According to the new layout, the apartment includes a kitchen-living room with a dining area, bedroom, walk-in closet, hallway, and a combined bathroom.
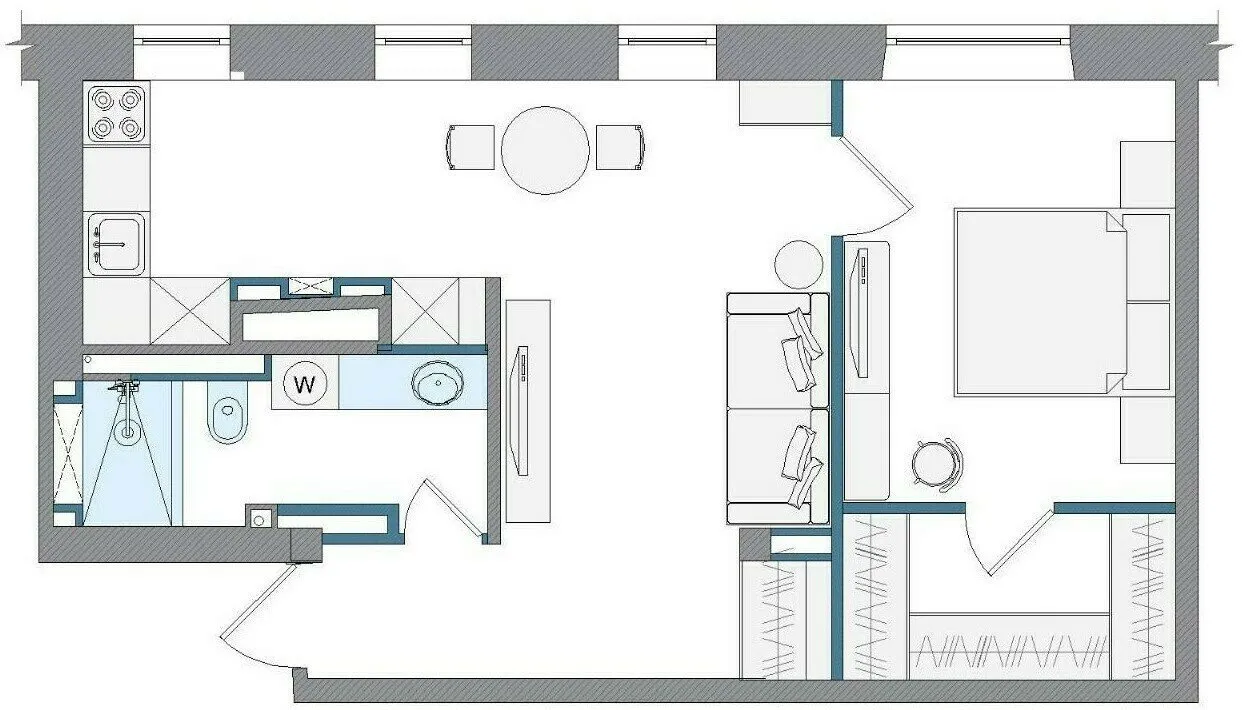 Kitchen Before Renovation
Kitchen Before RenovationThis was a small cramped space with outdated fixtures and furniture. It was necessary to combine the kitchen with the living room, plan the design and functionality.
Kitchen After RenovationThe entrance to the kitchen from the hallway was moved into the living room, combining these two spaces. For floor finishing, engineered wood planks with a warm wood texture were used. Walls were painted with washable light-colored paint. To provide sound insulation, the ceiling in all rooms was lowered by 10 centimeters and painted white. On a light background, dark cabinet fronts and window sills stand out beautifully.
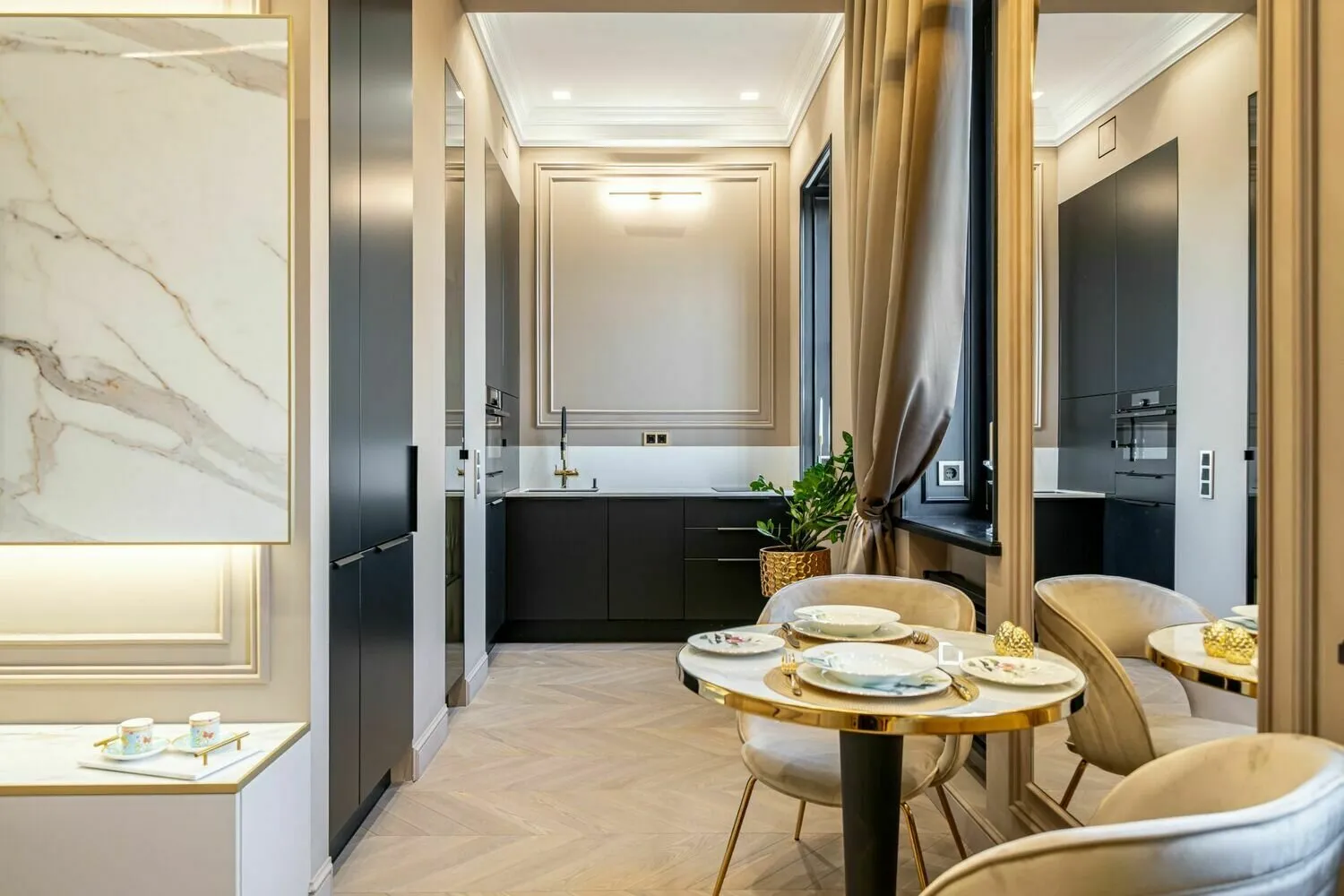
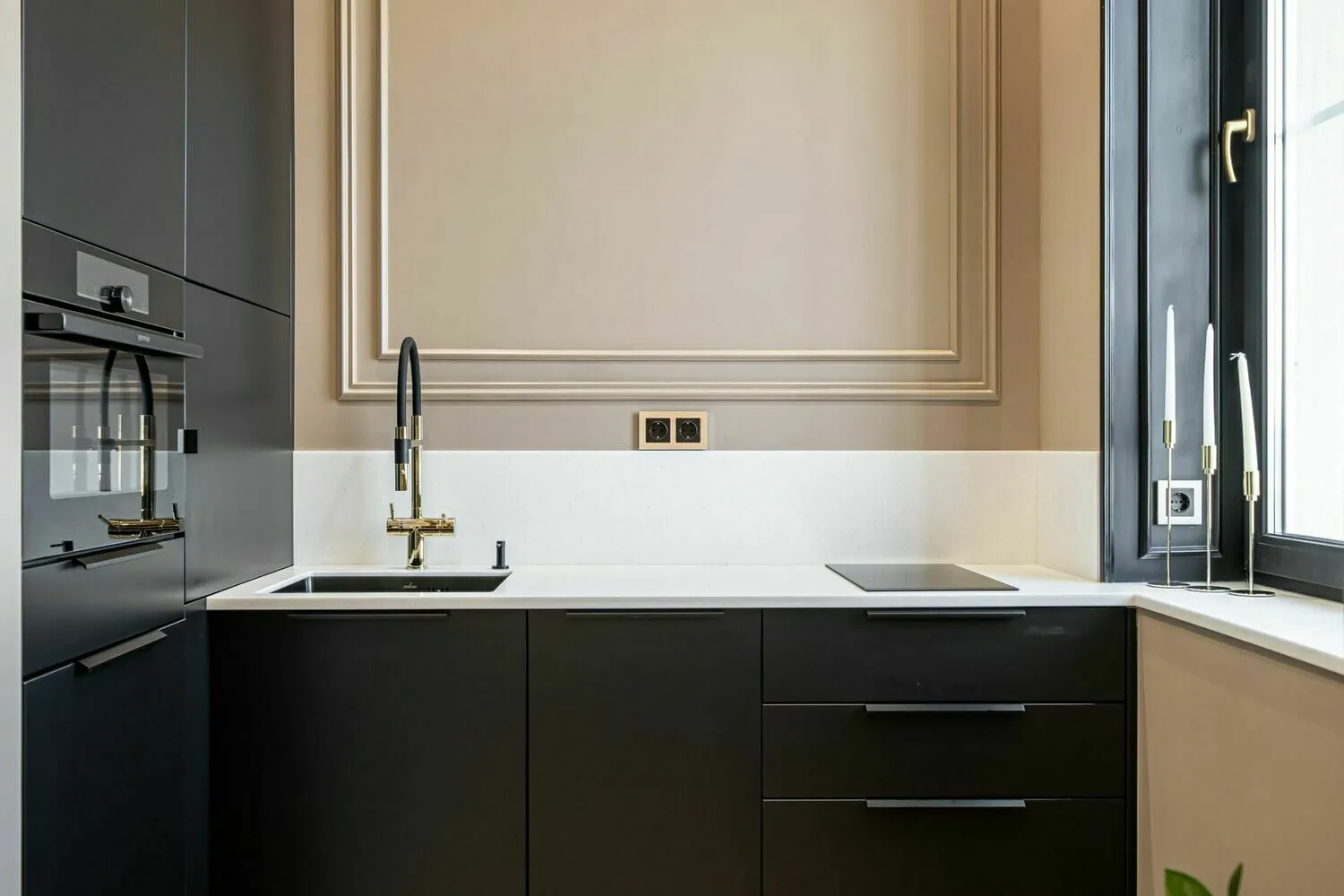
The gas stove was replaced with a two-burner cooktop, all changes were coordinated. Upper cabinets were abandoned in favor of decorative moldings above the splashback. Built-in appliances are provided for in the kitchen. A built-in cabinet with backlighting was installed in the center between the cabinets-penals for beautiful dishes.


Between the kitchen and living room, a dining area was created — a compact cozy table and two armchairs. The opening between windows was decorated with a mirror, which added depth and volume.
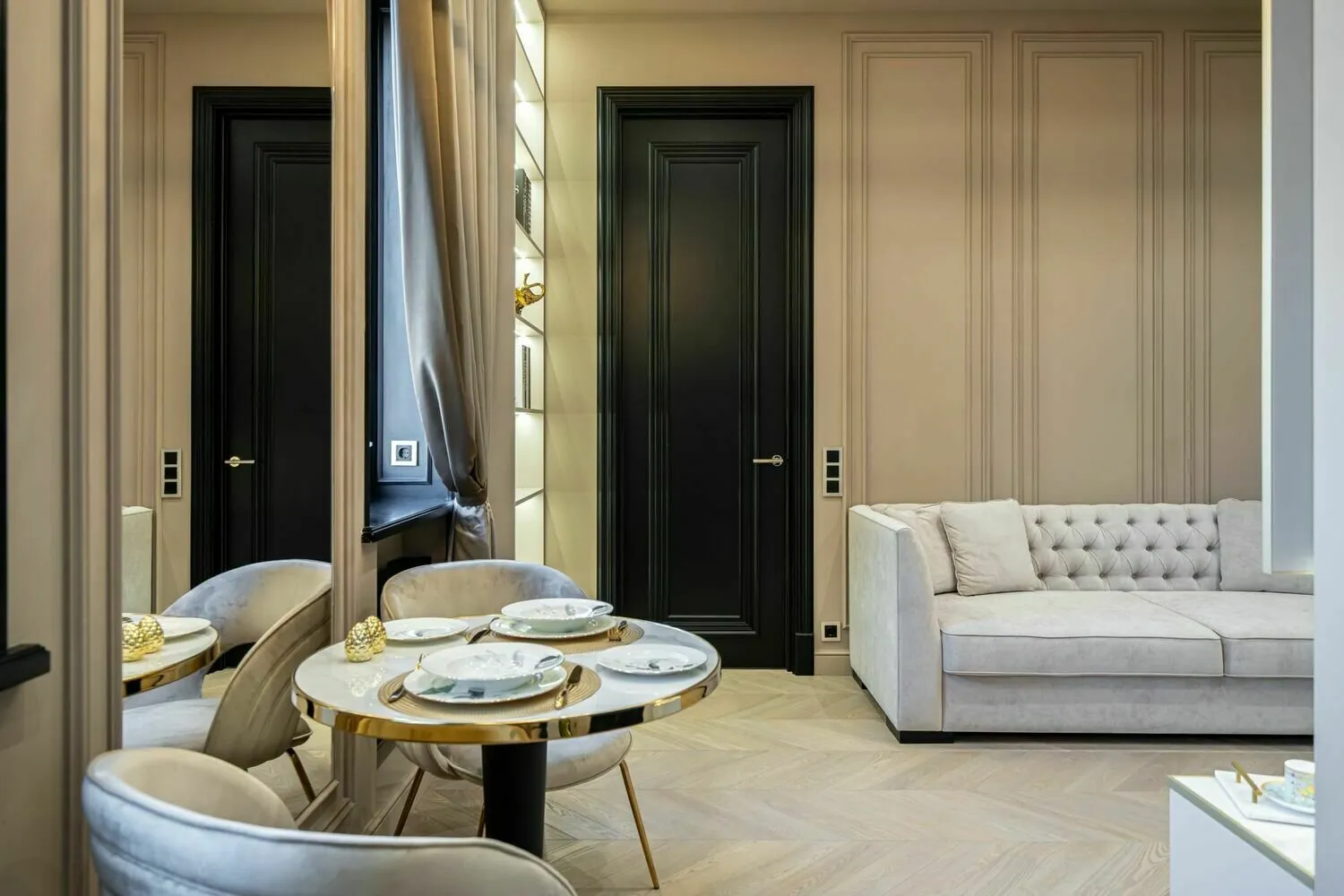
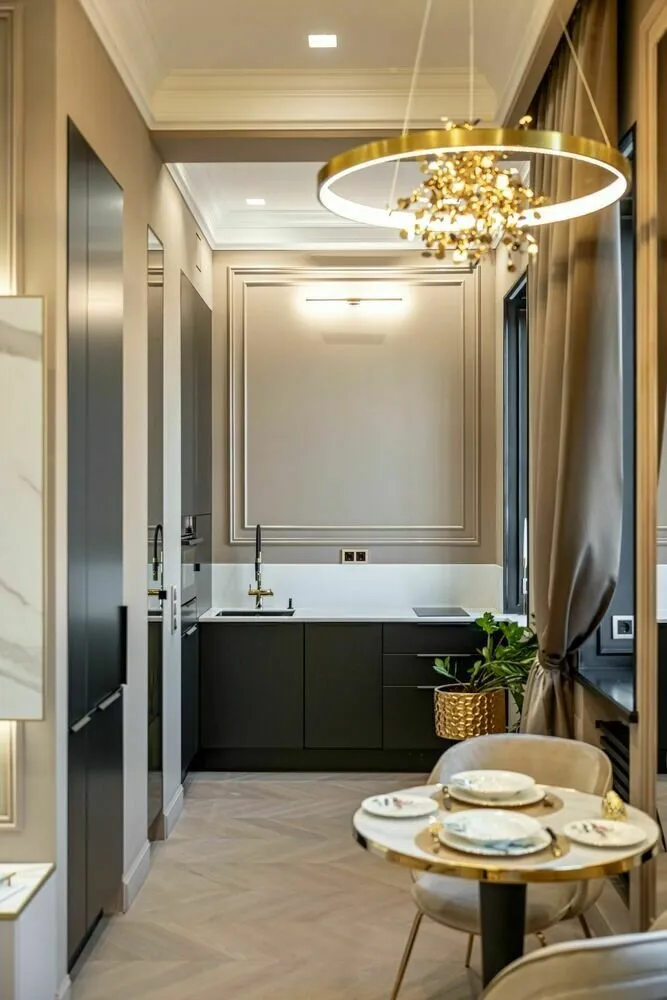 Living Room Before Renovation
Living Room Before RenovationBefore the project, this was a small elongated room with a narrow window. Monotonous finish, bulky furniture, and lack of decor gave the space a dull and boring look.
Now, despite the fact that the room is linear, a stylish and cozy space for watching films and relaxing has been created. There is an elegant sofa in classical style, above which there is a beautiful backlighting. Opposite it is the TV zone. For its decoration, an effective budget solution was used — a panel for the television was made from MDF panels with photo printing in marble and brass edging.
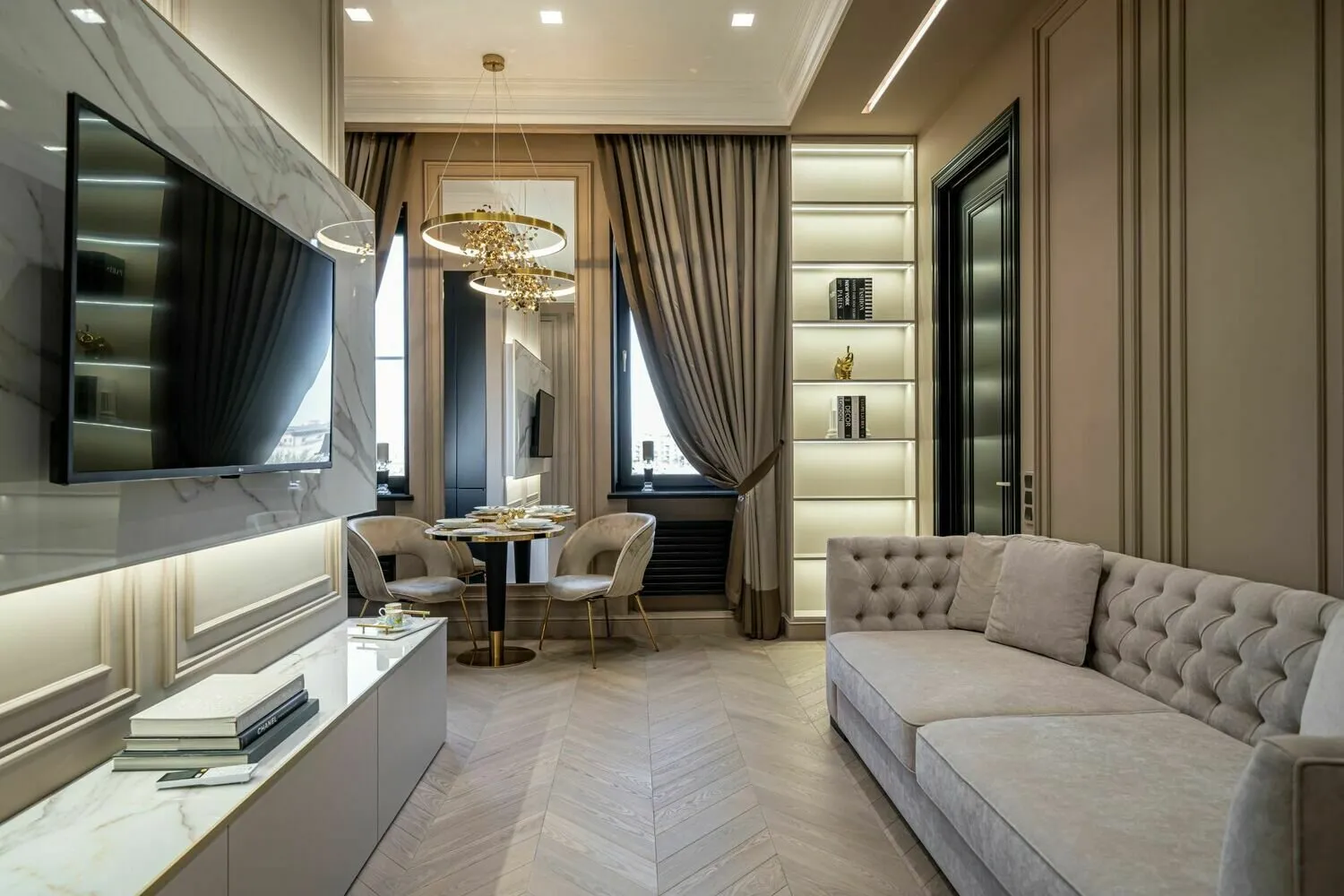

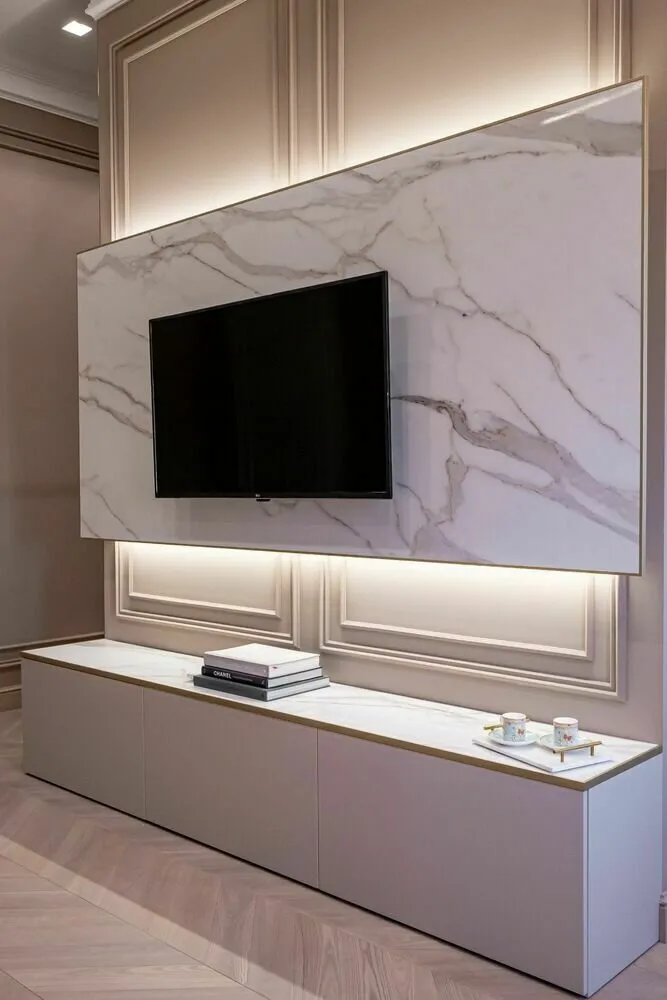 Bedroom Before Renovation
Bedroom Before RenovationThis room was used as a living room. Along one wall stood bulky furniture with outdated design.
Bedroom After RenovationIn the updated interior, there is a bed with an elegant soft headboard, a chest of drawers for storing clothes, a vanity table, and bedside tables. The main accent was a luxurious chandelier. The ceiling was painted in the color of the walls, which added volume and made the interior more cozy and intimate.
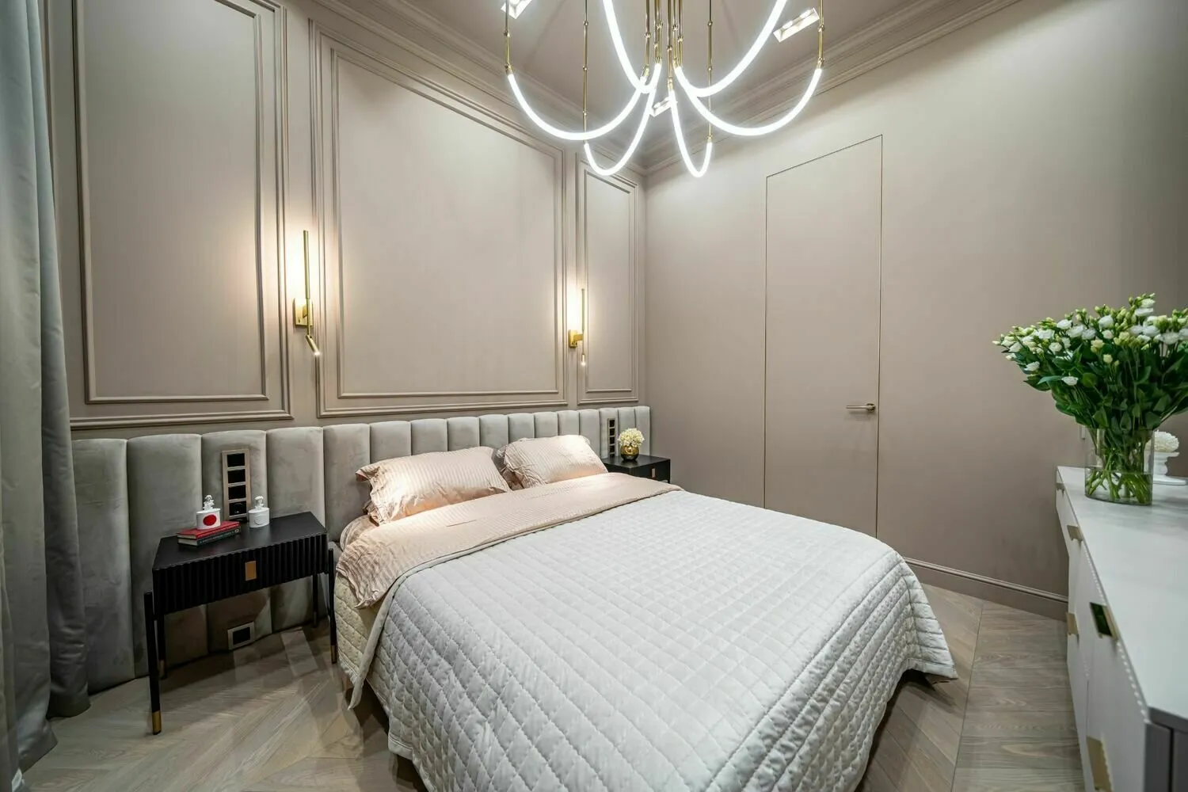
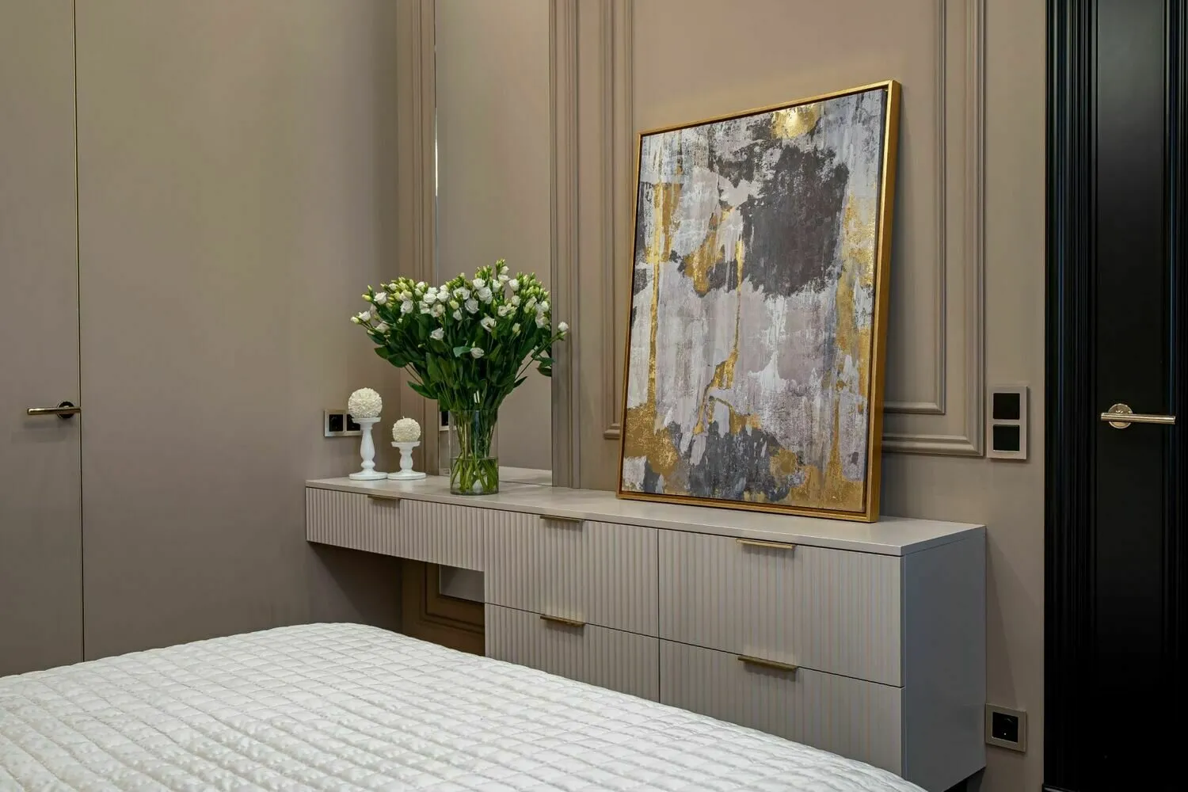
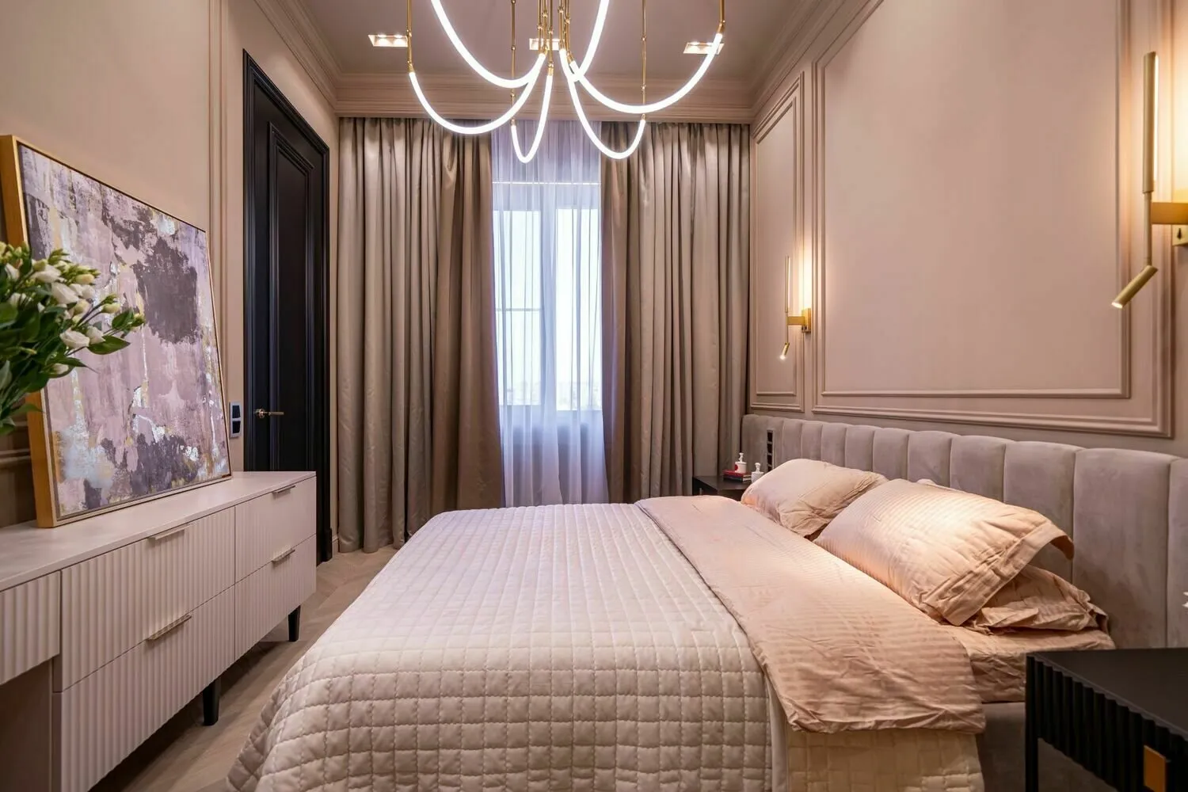
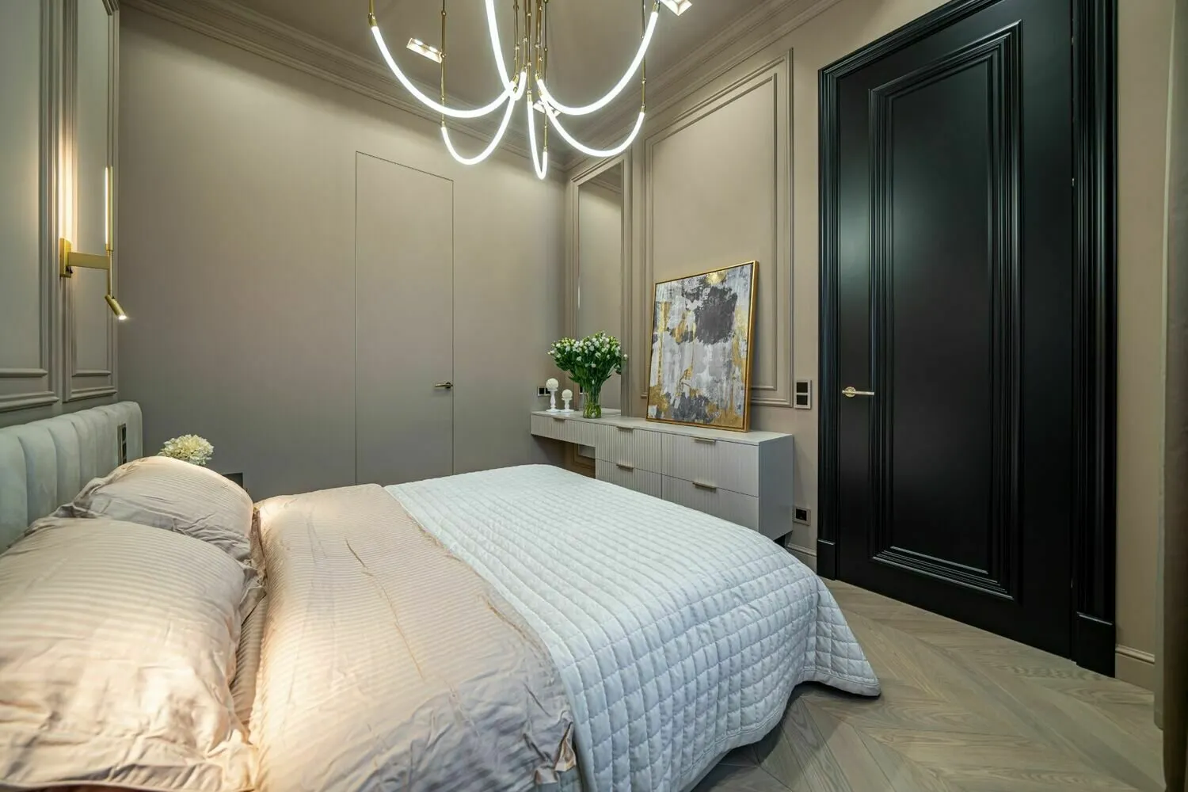
The size of the room allowed for a separate walk-in closet. There are three levels in it for storing various types of clothing. All the interior was custom-made to fit the dimensions of the space.
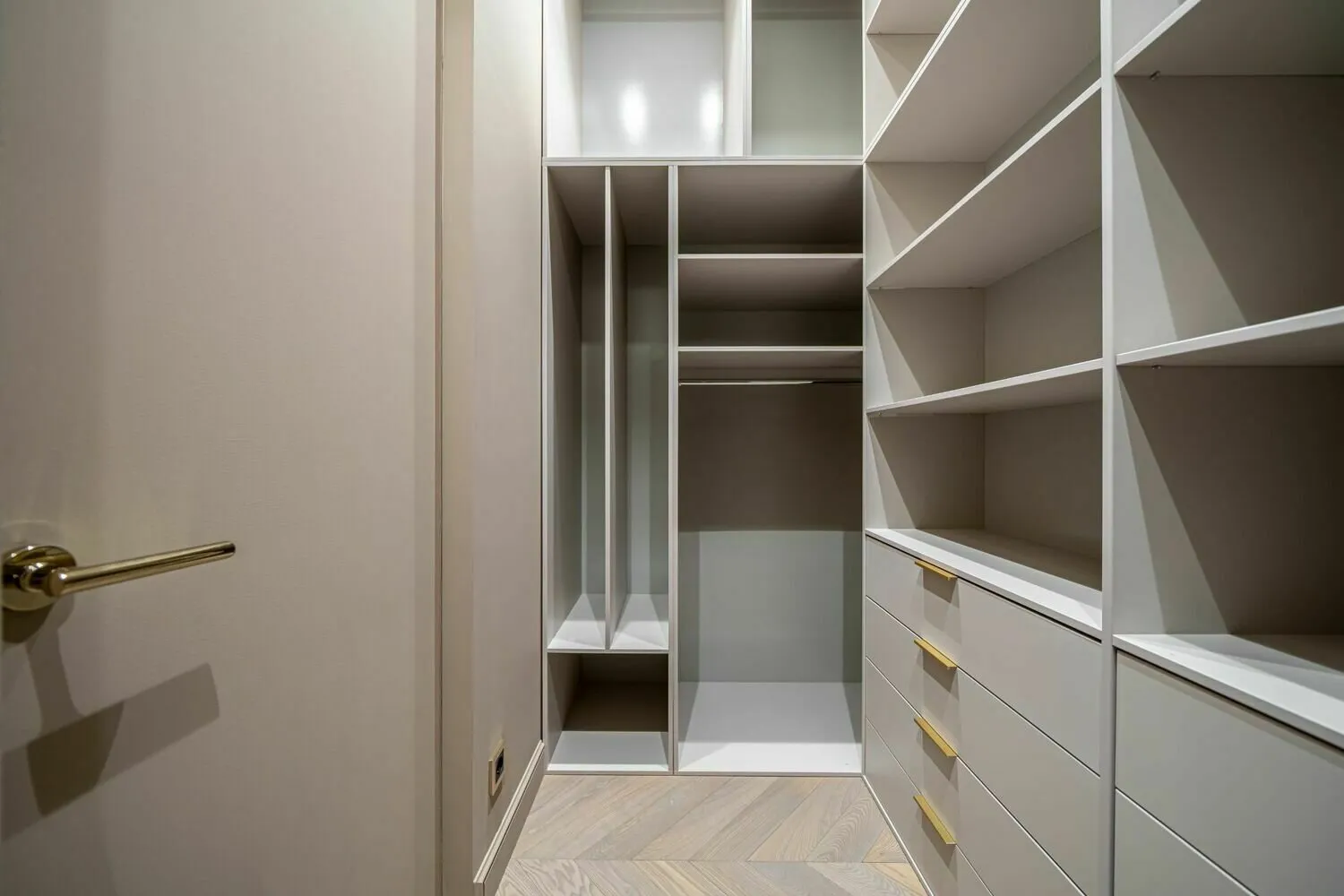
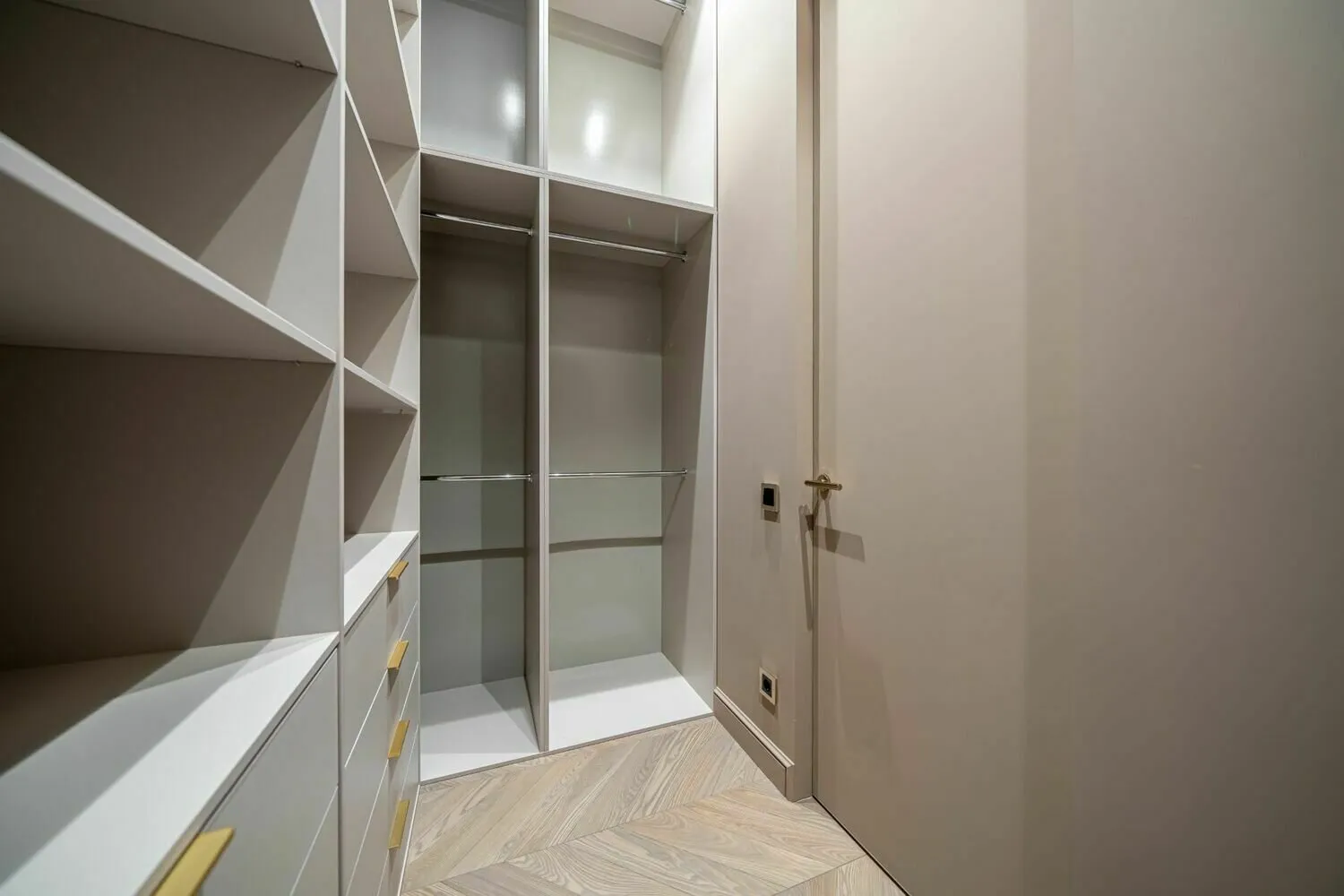 Hall Before Renovation
Hall Before RenovationThe initial interior of this hallway was decorated without attention to details: budget finishing and no decor.
After the redesign, a spacious built-in wardrobe with mirror fronts was placed along one wall. In the wet zone, a "warm floor" system was installed, and an air conditioner was mounted above the door, covering an area of 50 sq. m.
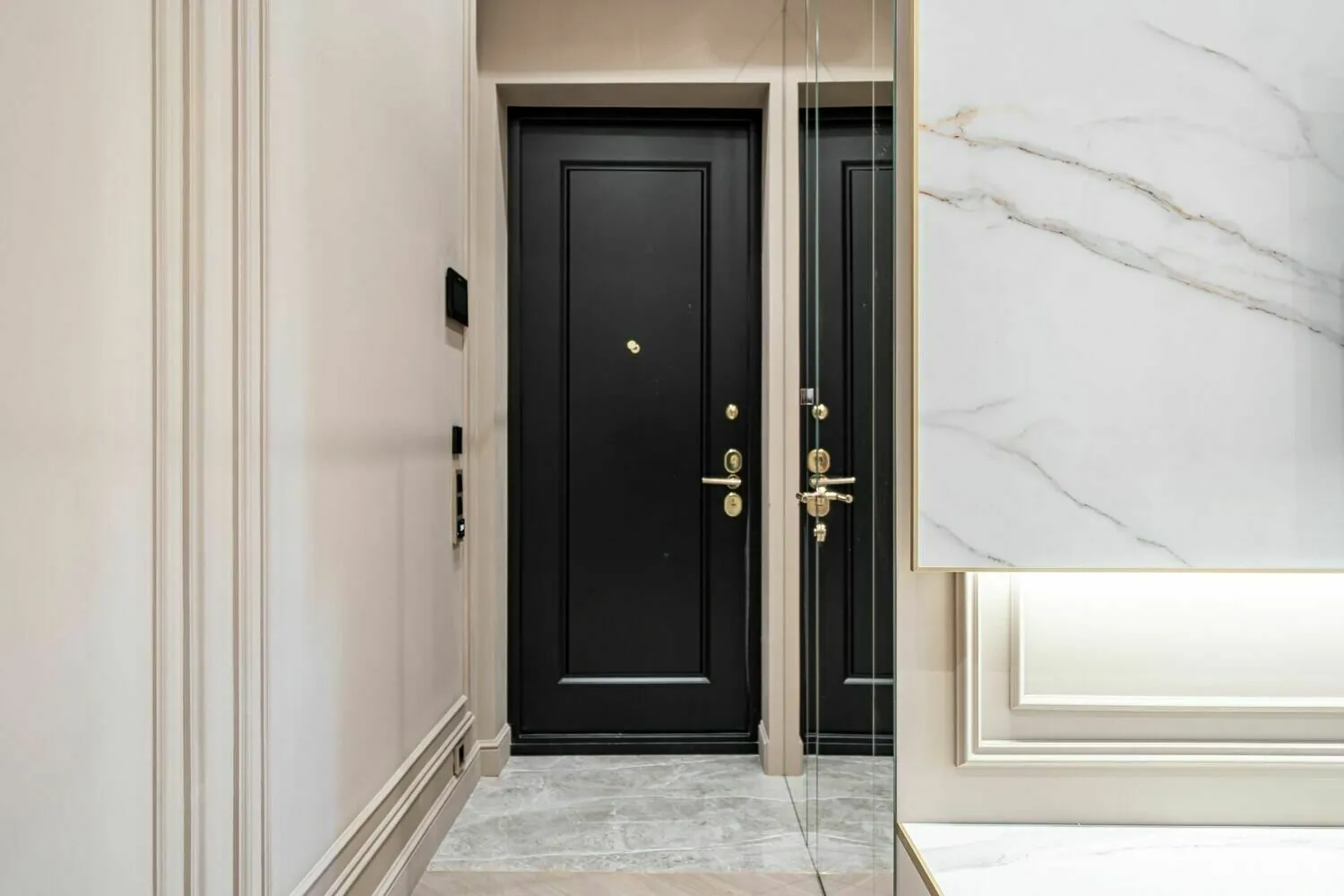
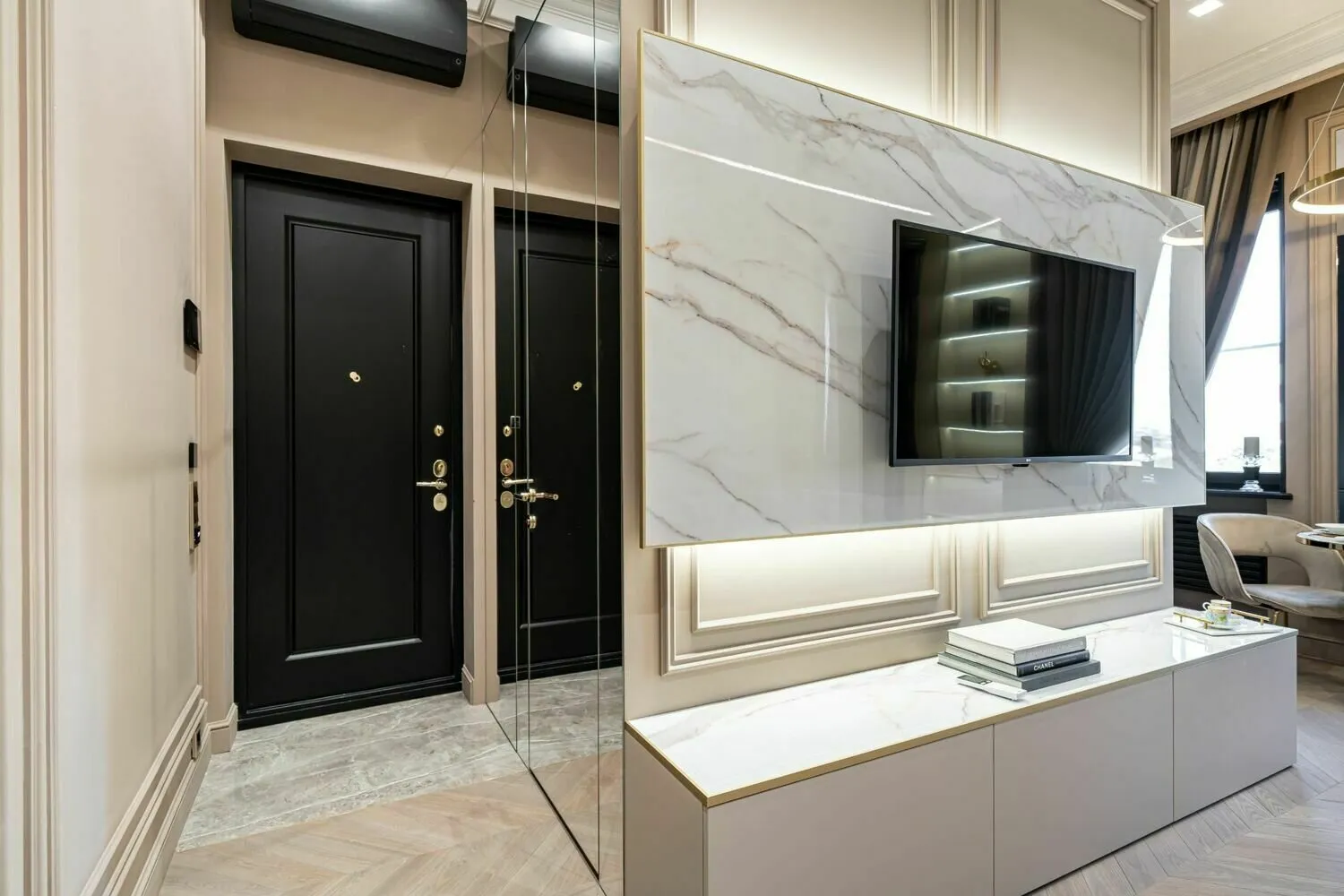 Bathroom Before Renovation
Bathroom Before RenovationBefore the redesign, the bathroom looked cluttered and cramped. It was necessary to update the interior and introduce modern solutions.
As a result of the renovation, a cozy and stylish space in a gray-beige tone was created. The layout of the room was completely changed. The bathtub was replaced with a shower. For finishing, large-format ceramic tiles were used, and the floor had a "warm floor" system. Storage was provided with a cabinet above the installation and a glass-door cabinet next to the sink. The washing machine was hidden behind one of the kitchen cabinet doors.
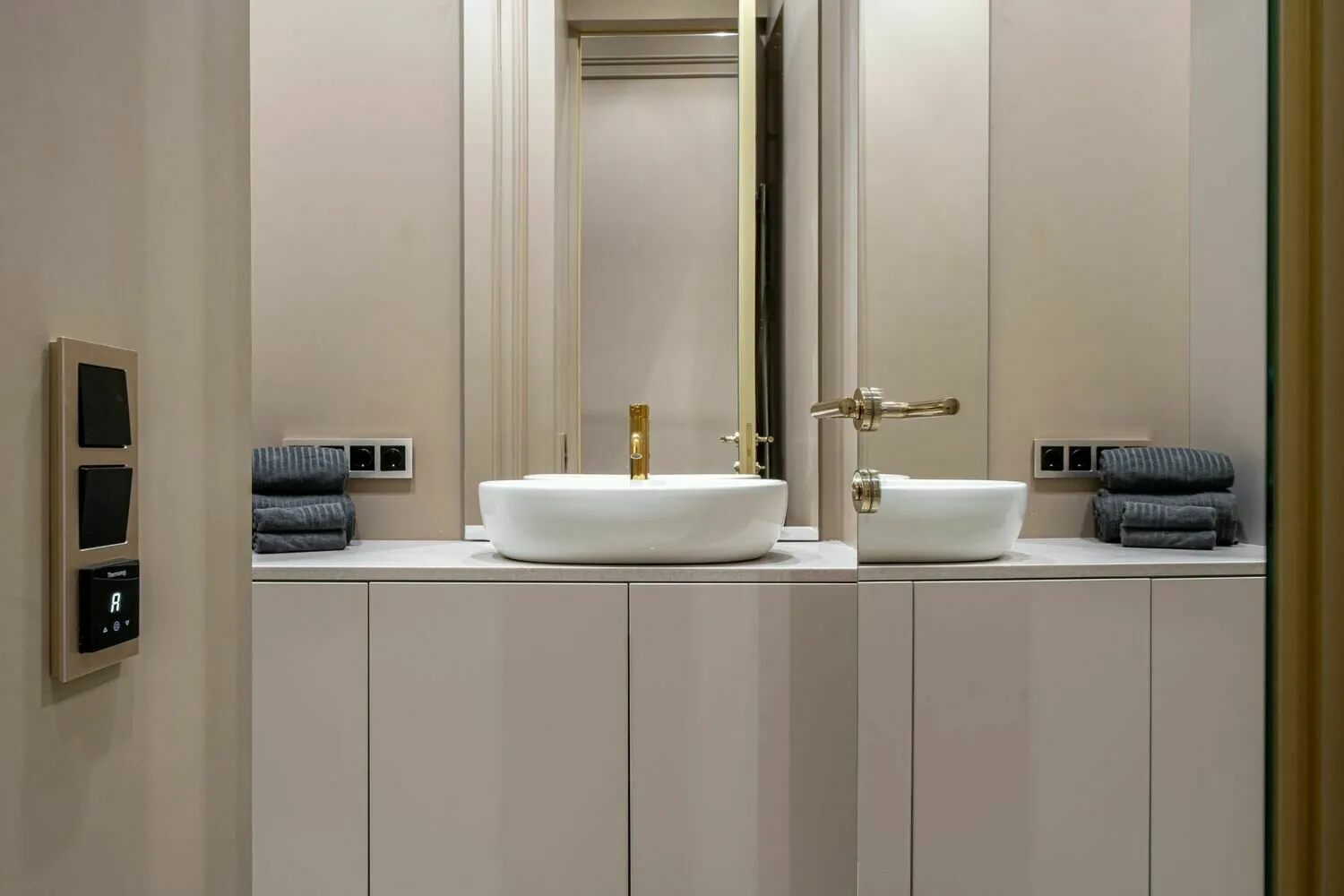
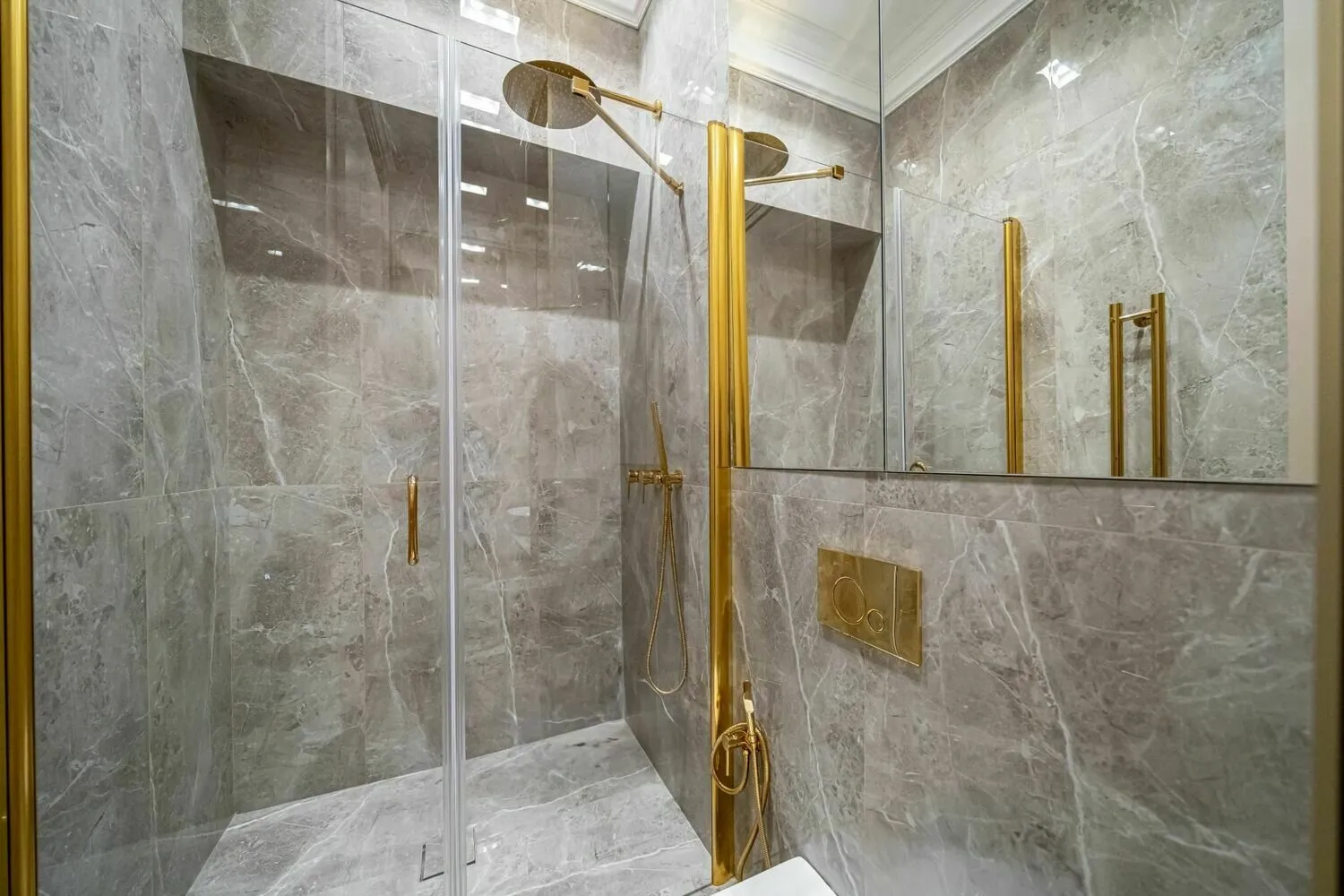
More articles:
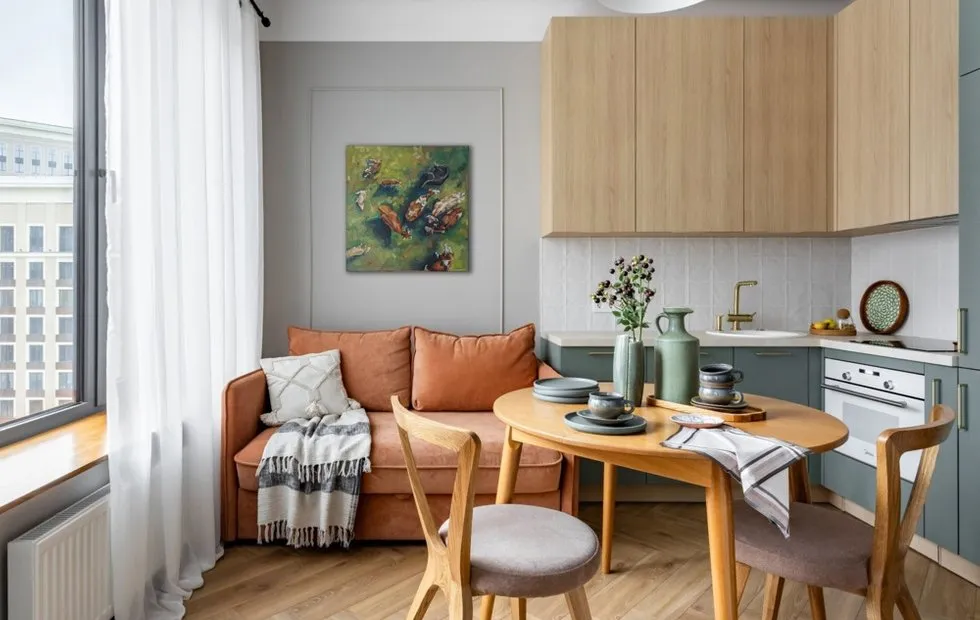 Small Apartment: 10 Genius Storage Ideas That Will Change Your Life
Small Apartment: 10 Genius Storage Ideas That Will Change Your Life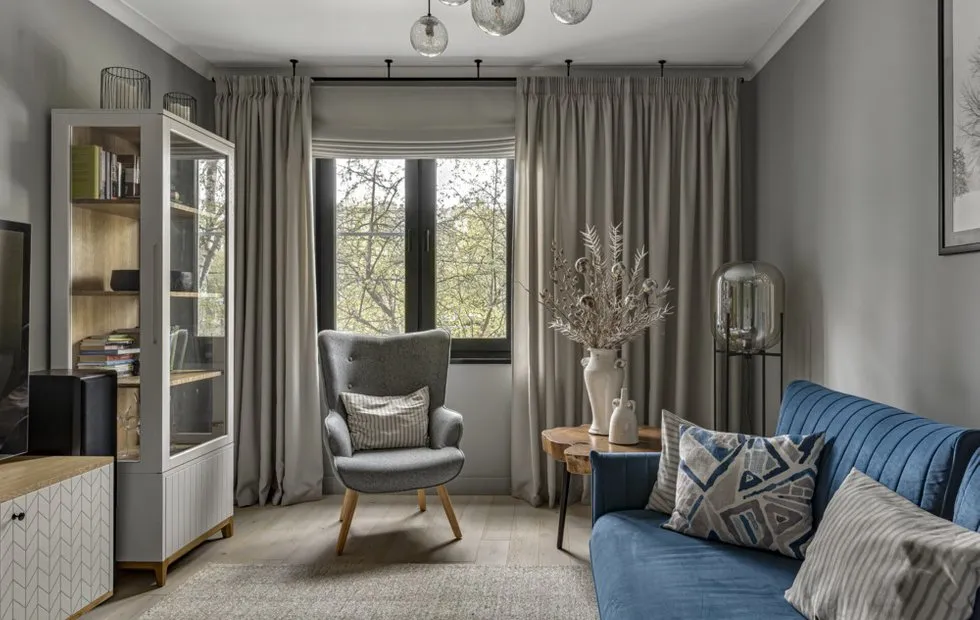 Trends in Interior Design 2025: What Will Be Popular?
Trends in Interior Design 2025: What Will Be Popular?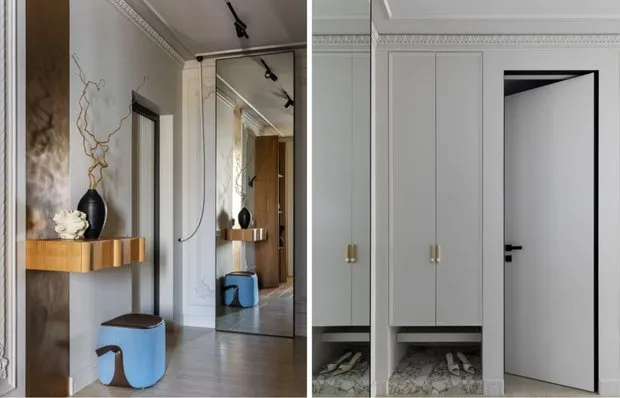 Small bright hallway with thoughtful storage
Small bright hallway with thoughtful storage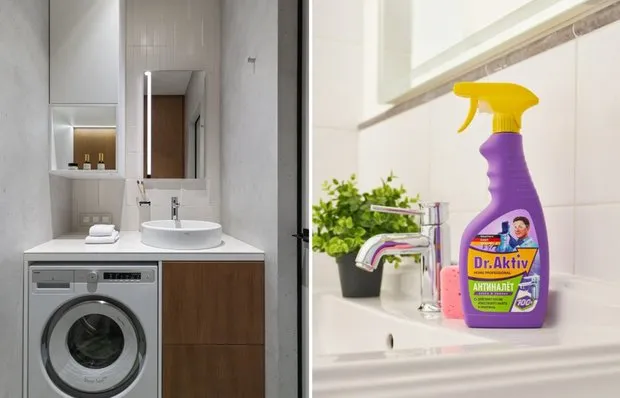 Effortless Bathroom Cleaning: How to Quickly and Easily Clean Walls, Floors, and Plumbing
Effortless Bathroom Cleaning: How to Quickly and Easily Clean Walls, Floors, and Plumbing Eco-Habits: How Your Shopping Can Save the Planet
Eco-Habits: How Your Shopping Can Save the Planet Marinating Mushrooms: Best Recipes for Winter Preserves
Marinating Mushrooms: Best Recipes for Winter Preserves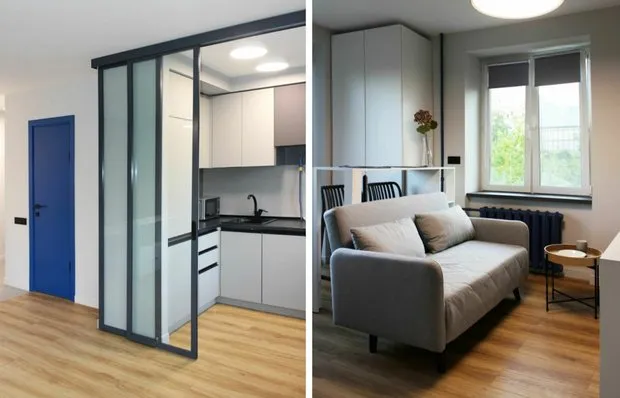 30 sq m Studio in Khrushchyovka with Everything Necessary and More
30 sq m Studio in Khrushchyovka with Everything Necessary and More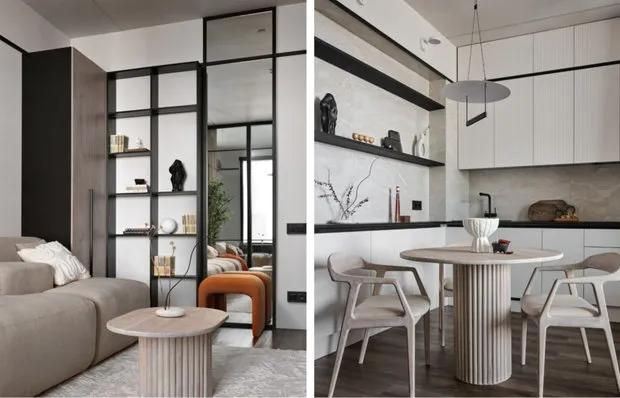 6 Original Storage Ideas We Saw in the Profi Project
6 Original Storage Ideas We Saw in the Profi Project