There can be your advertisement
300x150
Small bright hallway with thoughtful storage
Functional space for a family with two children
This modern hallway was designed by interior designer Ksenia Stepanenko for a family with two children. The main task was to provide plenty of storage and create a beautiful, comfortable living space.
Room tour of this apartment (29 minutes)
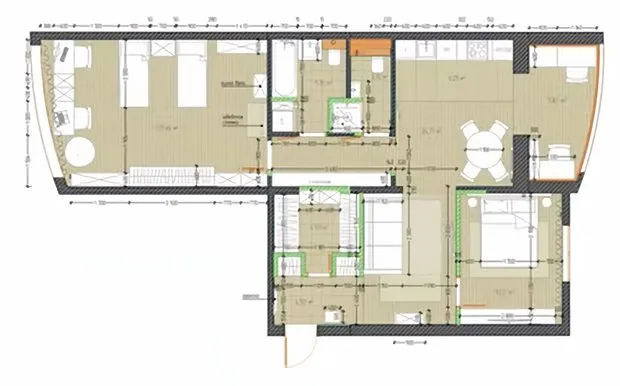
Originally, the hallway was elongated in shape. As a result of the reconfiguration, it was divided into two parts: an entrance zone and a corridor that can be accessed through the living room. For floor finishing, ceramic granite in the shade of "light wood" was used, and on the walls — light washable paint. The entire apartment's interior is done in modern classic style, so the design was completed with cornices and moldings.
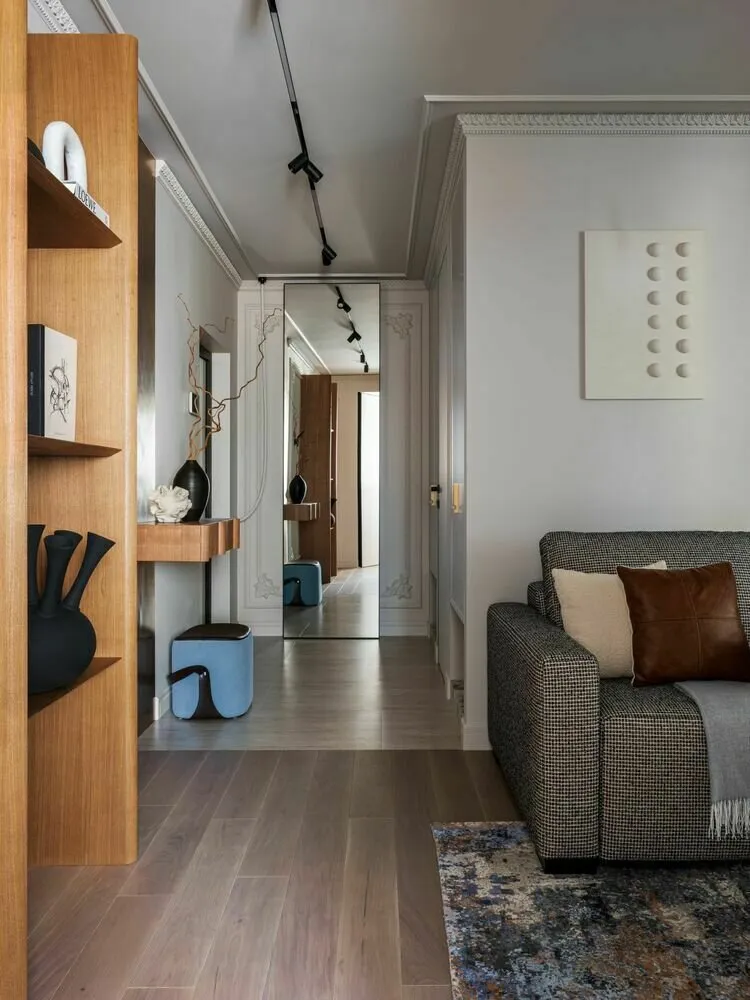
The suspended console is made in a similar design to the furniture in the rooms. A small functional footstool was chosen in the same shade as the dining room chairs. It is equipped with a lid and a storage box. The wall behind the console is decorated with a sheet of metal in the shade of "bronze." It became a bright decorative element and helped visually zone the room.

A large mirror on the left side upon entering visually elongates the ceiling height and allows seeing oneself and assessing one's appearance when entering or leaving the apartment. The highlight of the mirror is that it serves as a door, behind which are hidden cosmetic shelves, hooks for umbrellas, and more. The mirror is equipped with beautiful backlighting, and an elegant LED lamp is installed nearby.
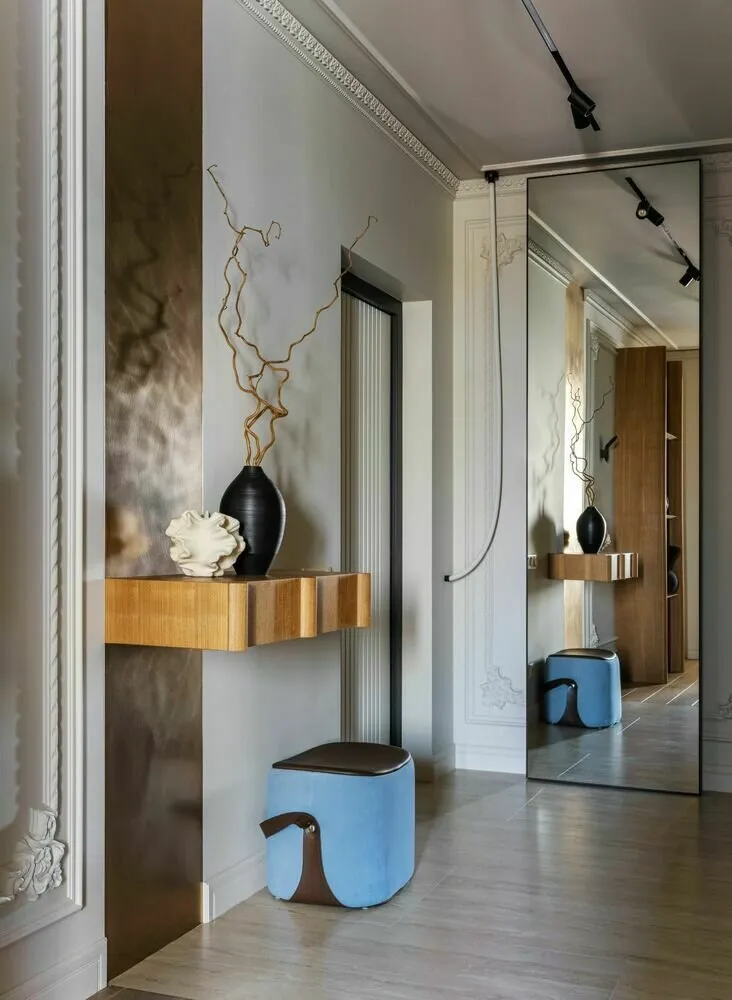
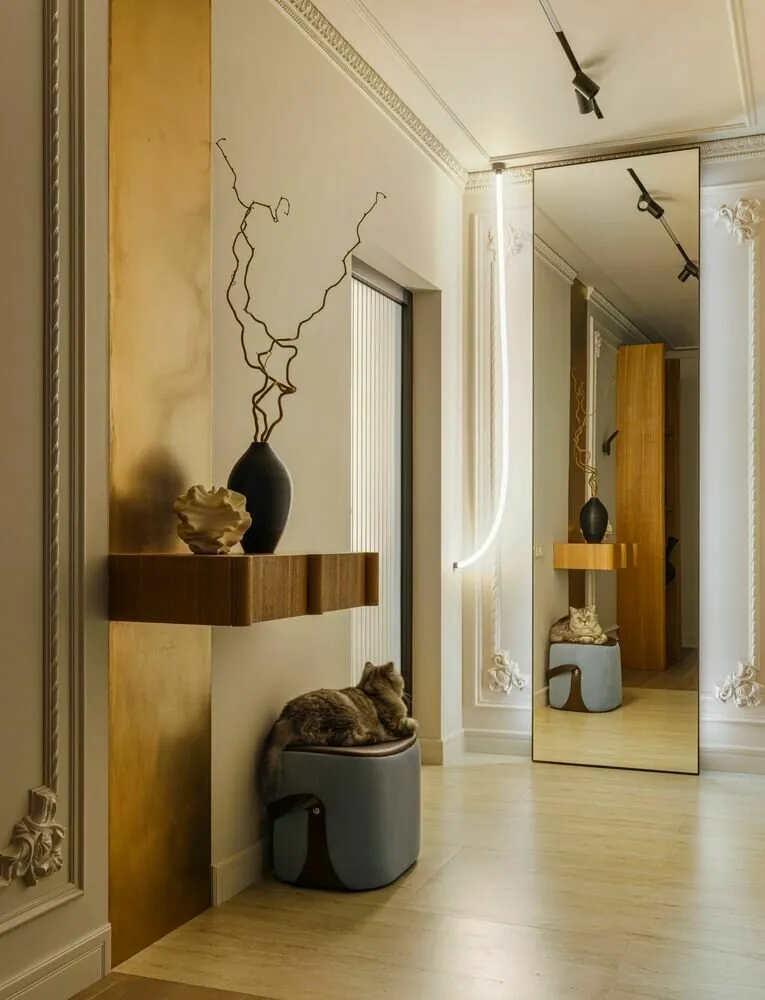
Directly opposite the entrance — a door to the walk-in closet. Symmetrically on both sides are wardrobes, and under them — shoe niches. They were decorated with terrazzo tiles — adds visual depth, looks beautiful and expensive.
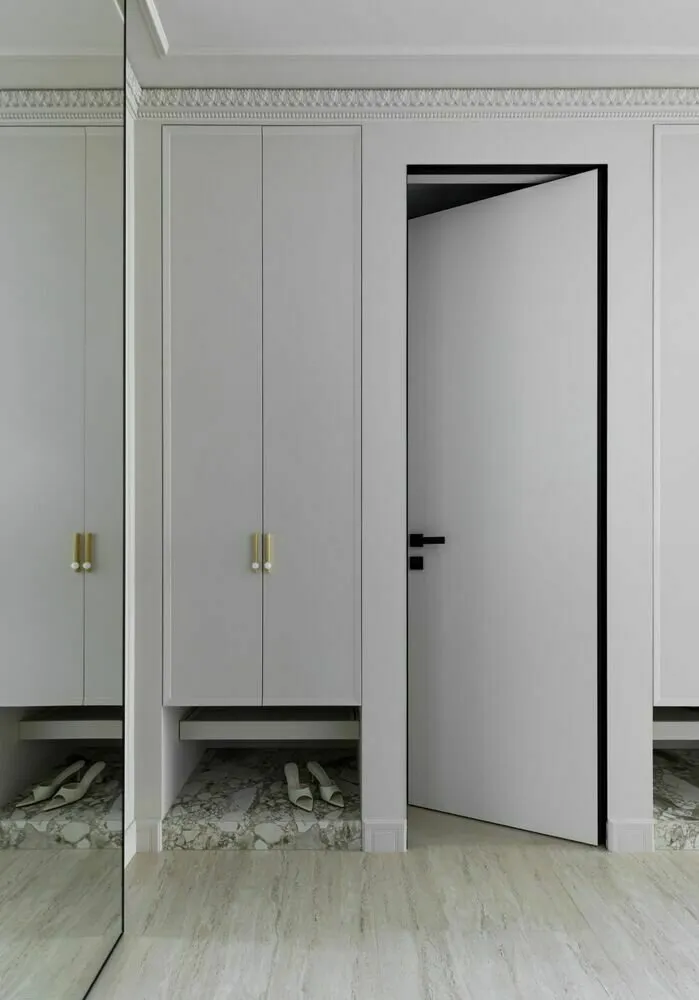
The built-in wardrobe system was moved to the corridor, accessible from the living room. Behind the facades, there is plenty of storage space, a printer on a pull-out shelf, and a utility block. Under one of the facades is a robot vacuum station.
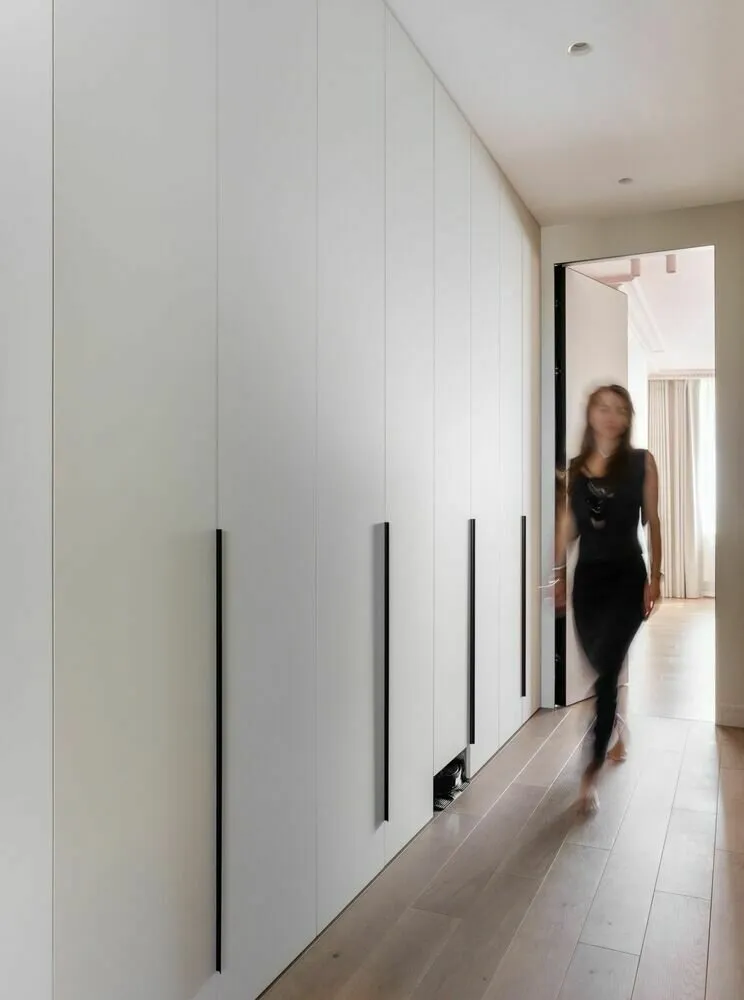
More articles:
 Lazy Fitness: How to Stay in Shape When You Have No Time or Energy for the Gym
Lazy Fitness: How to Stay in Shape When You Have No Time or Energy for the Gym The Deepest Lakes in the World: What Lies Beneath the Surface of Water Giants
The Deepest Lakes in the World: What Lies Beneath the Surface of Water Giants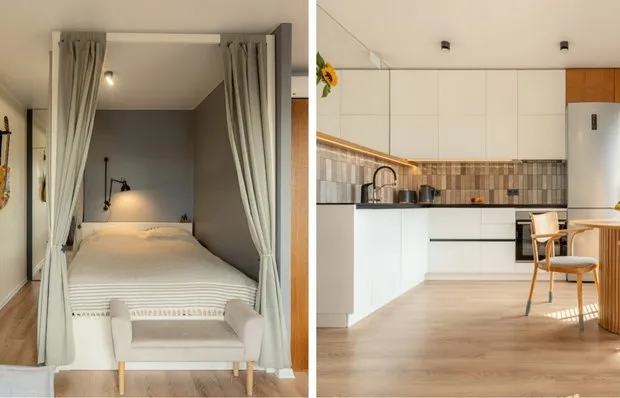 6 coolest ideas for a small apartment, inspired by a designer's project
6 coolest ideas for a small apartment, inspired by a designer's project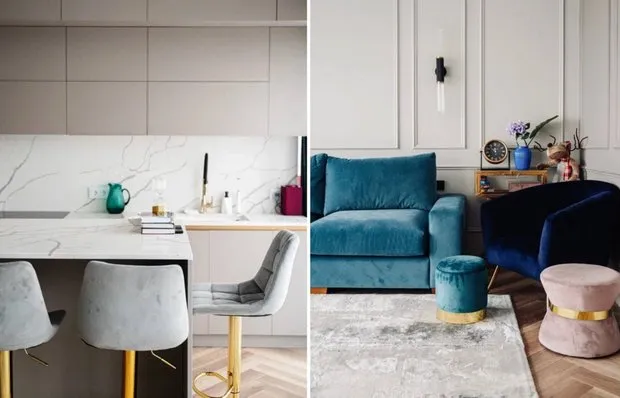 Cool renovation without a designer in a 80 m² trashy apartment
Cool renovation without a designer in a 80 m² trashy apartment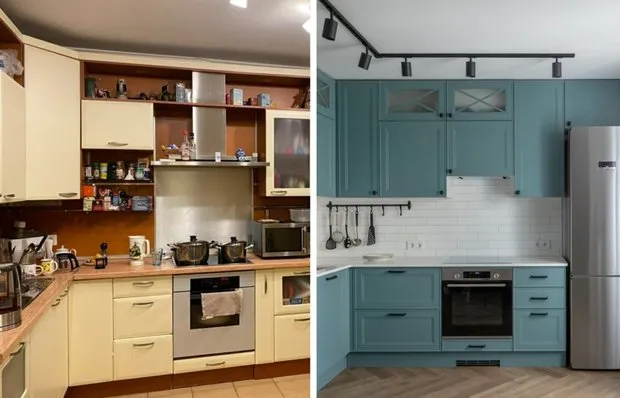 Before and After: How We Transformed a Vintage Kitchen in a Brezhnev-Era Apartment
Before and After: How We Transformed a Vintage Kitchen in a Brezhnev-Era Apartment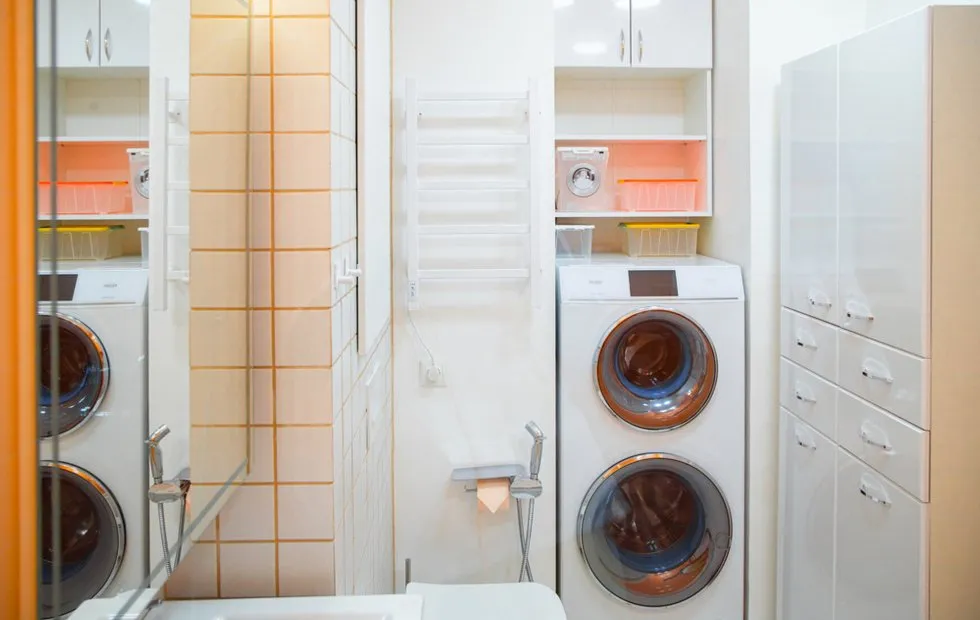 Smart Solutions for a Small Bathroom: How to Visually and Functionally Expand Space
Smart Solutions for a Small Bathroom: How to Visually and Functionally Expand Space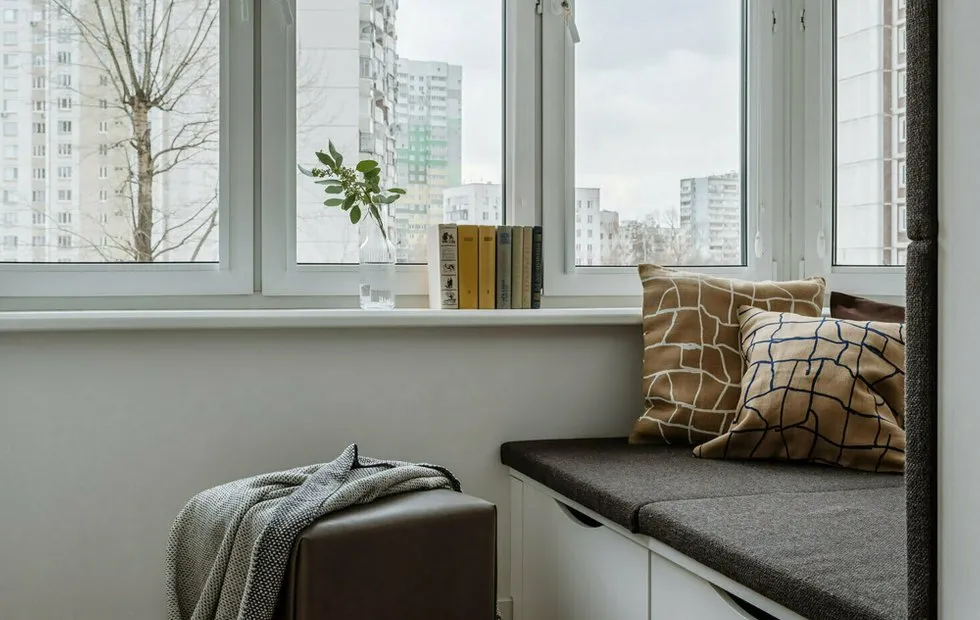 Balcony in Panel House: Office, Kids' Room or Storage?
Balcony in Panel House: Office, Kids' Room or Storage?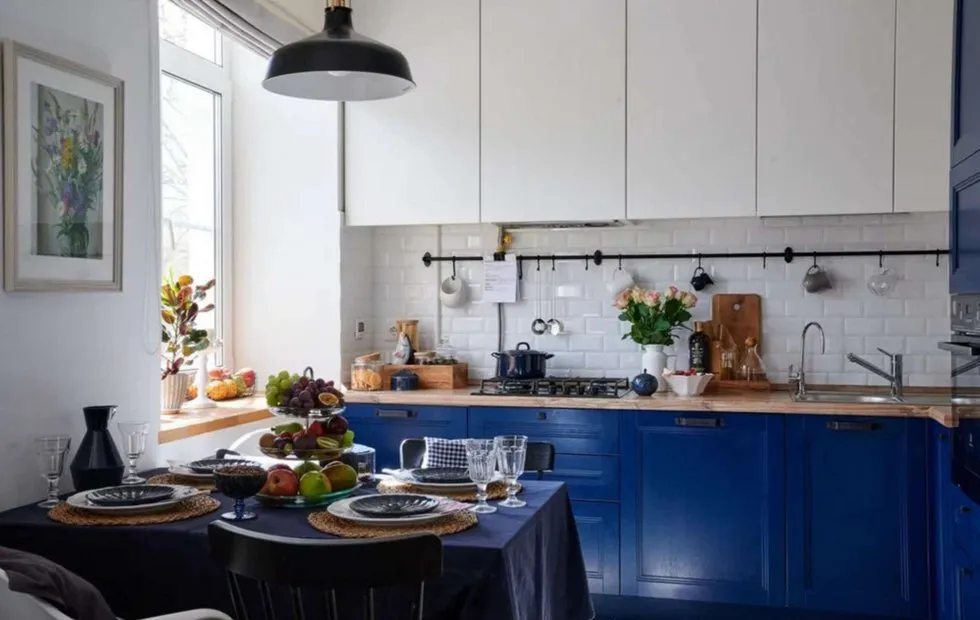 How to Transform a Tight Kitchen into the Heart of the Home: The Story of a 9-Meter Stalin-era Kitchen Renovation
How to Transform a Tight Kitchen into the Heart of the Home: The Story of a 9-Meter Stalin-era Kitchen Renovation