There can be your advertisement
300x150
Cool renovation without a designer in a 80 m² trashy apartment
Beautiful and functional interior was arranged independently, staying within a small budget
In this three-room apartment, architect and artist Karina Yin-kova lives with her two sons who play hockey. The developer's finishing didn't meet the family's needs, so Karina refused the ready-made renovation. She independently arranged a stylish and functional apartment in a short time for 5 million rubles.
Location: Moscow
Building type: New building
Area: 80 m²
Ceiling height: 3.1 m
Number of rooms: 3
Bathroom: 2
Design: Karina Yin-kova
Budget: 5 million rubles
Room tour of this apartment (31 minutes) About the layout
Karina was the only one in the building who refused the developer's ready-made renovation. She asked for her own layout, more suitable for the needs of a family with two active young children. As a result of the re-planning, the wall between the kitchen and living room was demolished, combining them into one space, and a walk-in closet was created between the bedroom and master bathroom. The new plan includes a kitchen-living room, children's room, bedroom, walk-in closet, entrance hall, and two bathrooms.
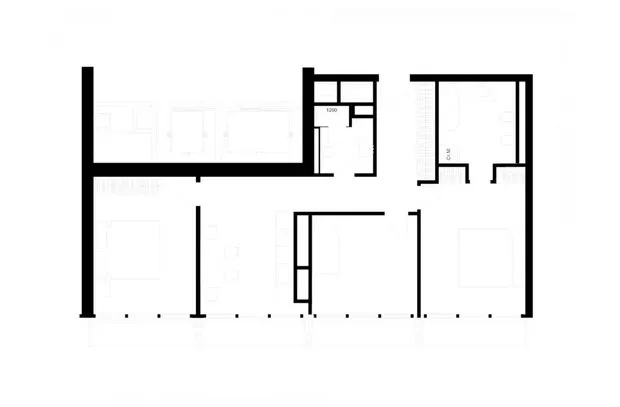
About the kitchen-living room
Karina's children are very active, so the spacious kitchen-living room became a space where family can play, move and gather. The floor is laid with laminate in one continuous pattern, and the walls feature washable matte paint in a minimalist gray tone and decorative moldings.
The kitchen cabinet was custom-made. Together with built-in appliances, the kitchen cost 230 thousand rubles. There is enough storage space under the lower and upper cabinets up to the ceiling. The functional island serves as a zoning element, dining area, and work surface. From the kitchen side, it is equipped with cupboards and sliding drawers for storage. The island countertop, the work surface of the cabinet, and the backsplash are made from natural Calacatta stone — their total cost was 150 thousand rubles.
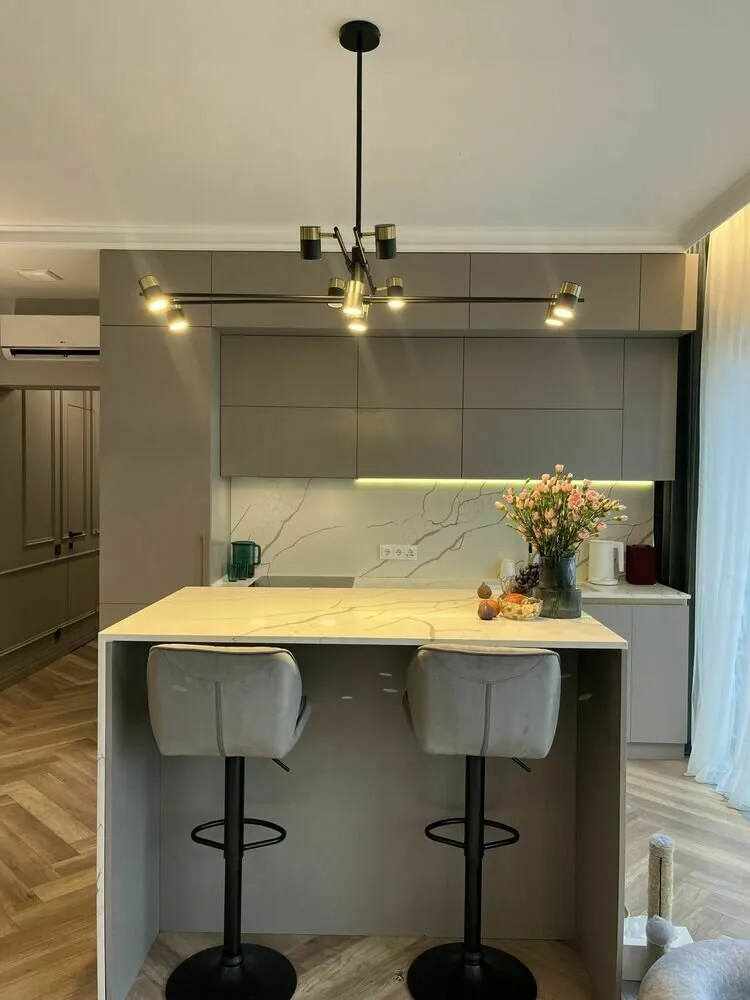
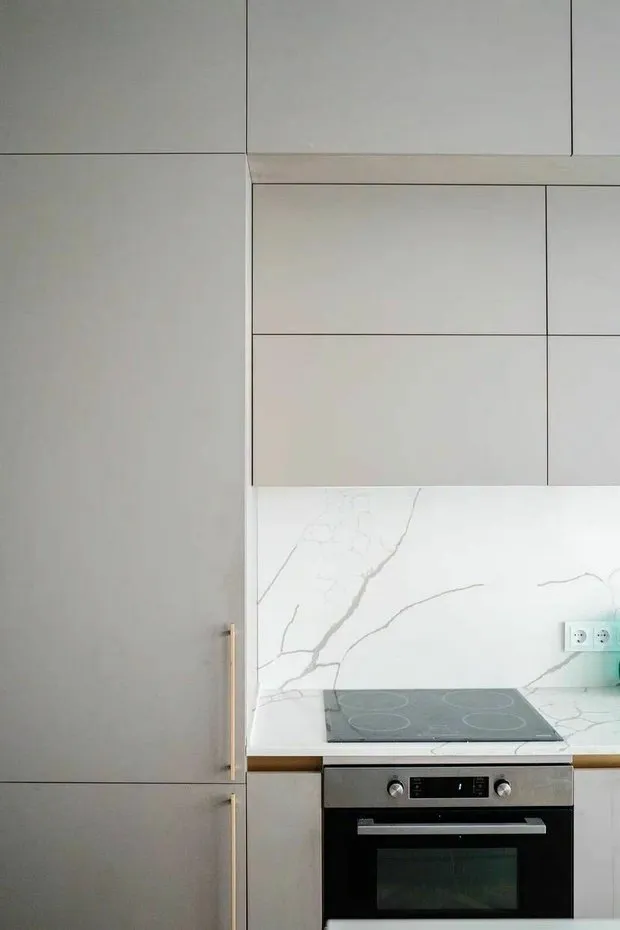
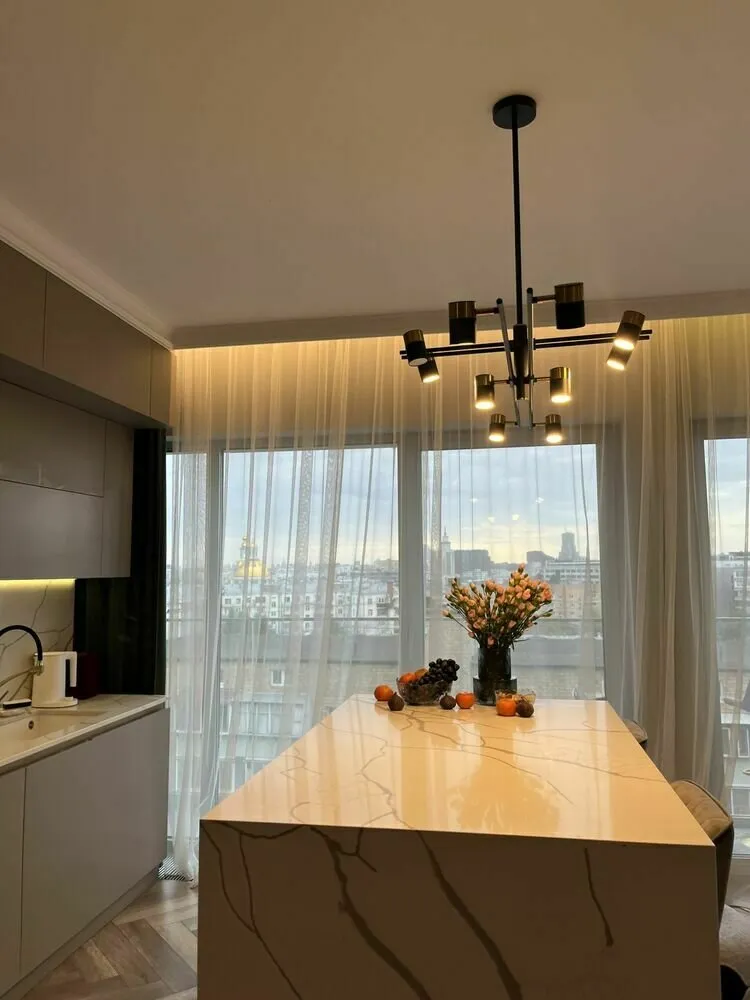
In the living room area, there is a large sofa in an accent turquoise tone. It is complemented by soft poufs and a chair. The abstract piece above the sofa unifies all the colors of the interior into one. The TV on a bracket easily turns towards the sofa.
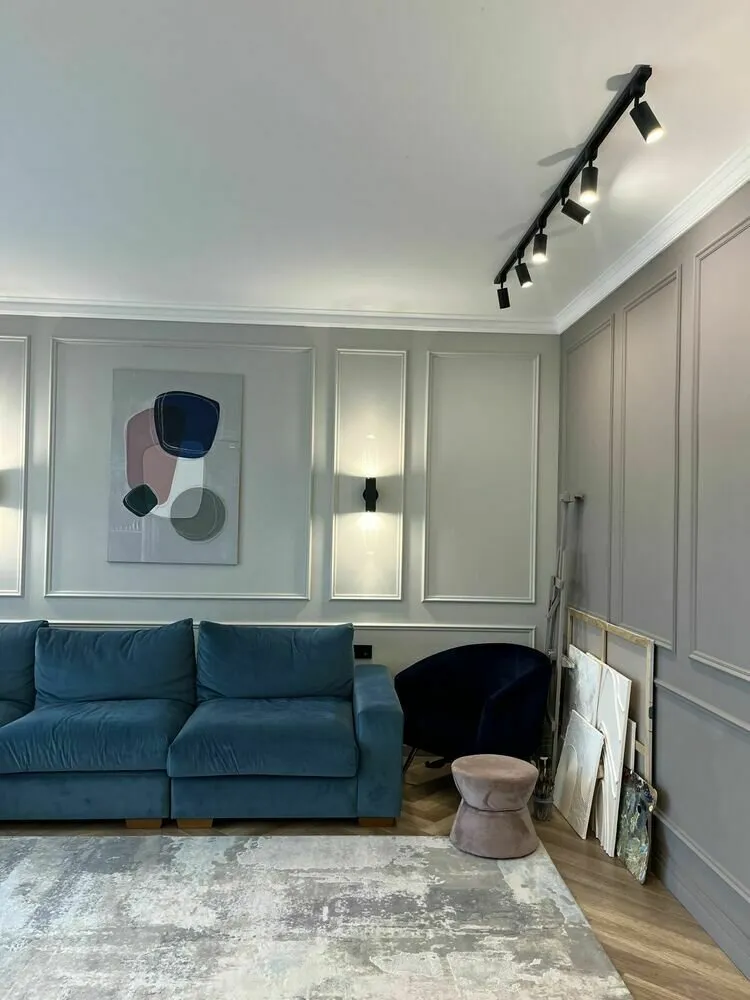
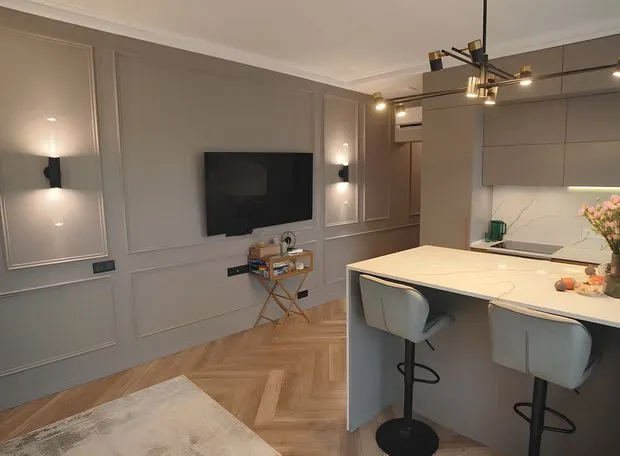
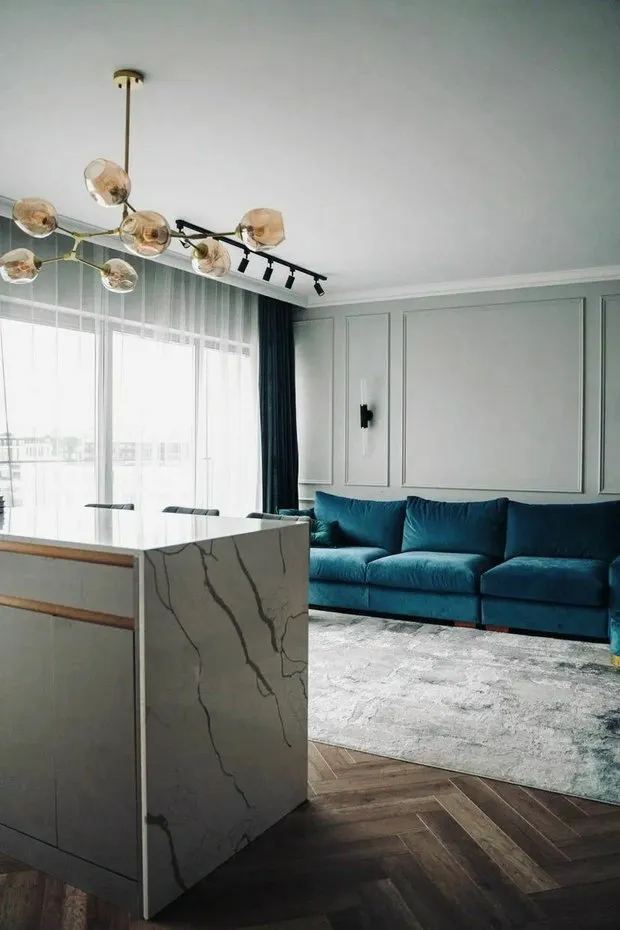
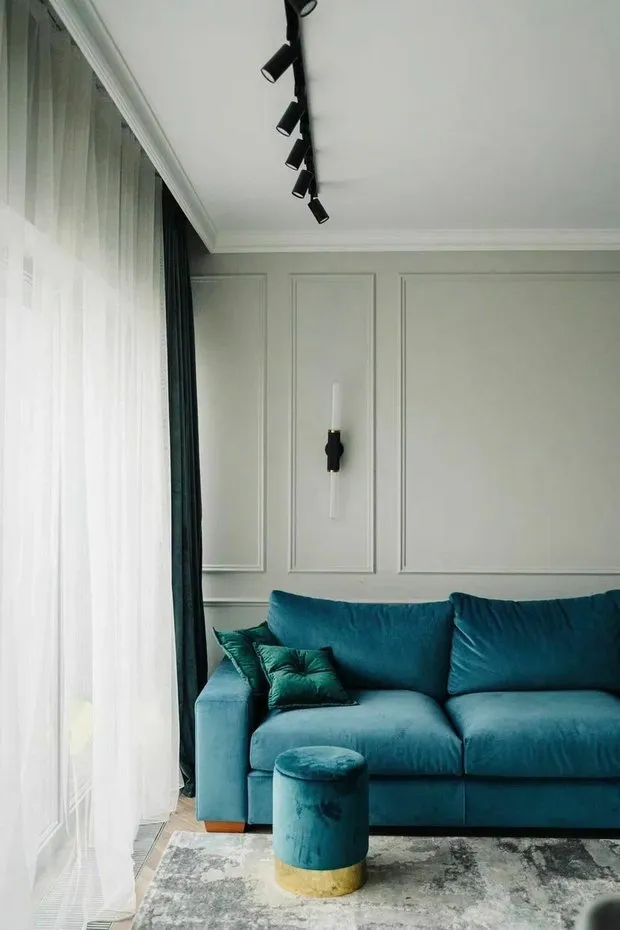
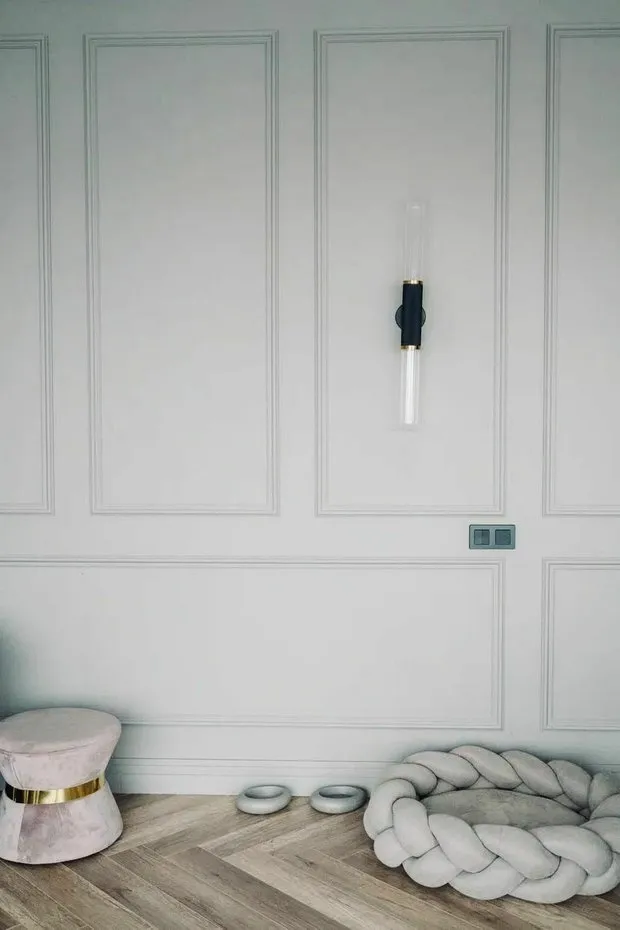
About the bedroom
Two walls in the room are decorated with dark wallpaper in a blue shade. They make the setting cozy, warm, and create a 'wrapping' effect. The bed is a replica of a famous designer. The voluminous headboard resembles a cloud that wraps and invites you to immerse yourself in comfort, peace, and relaxation.
A part of the bedroom was dedicated to a separate walk-in closet, through which you can also enter the bathroom. On one side of the closet is storage space, on the other — a laundry area.
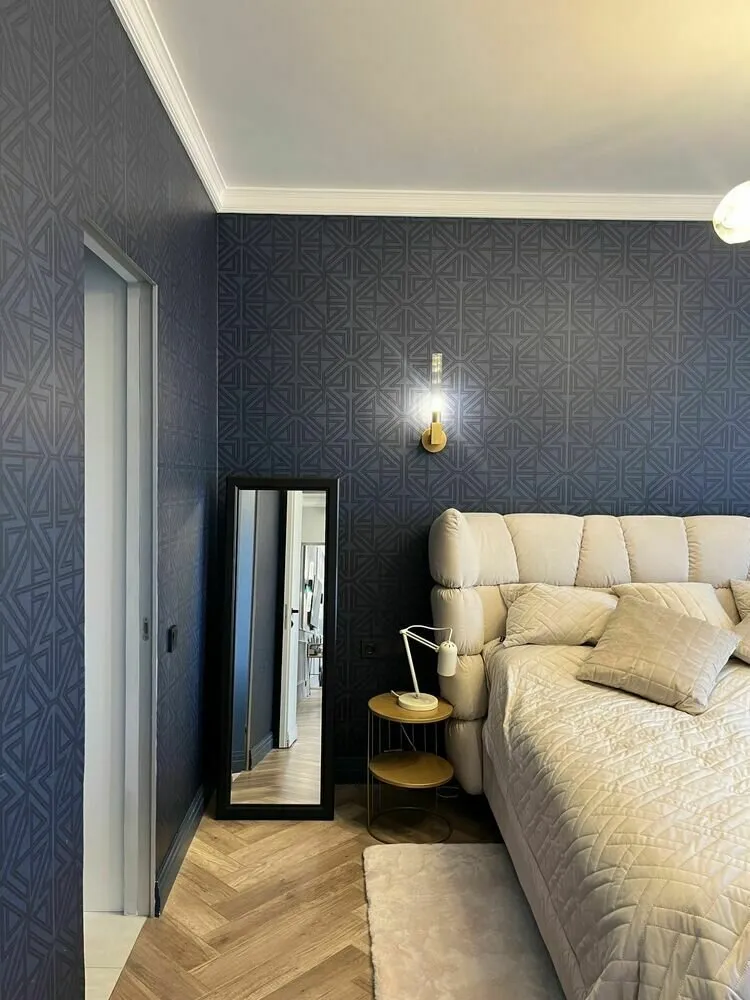
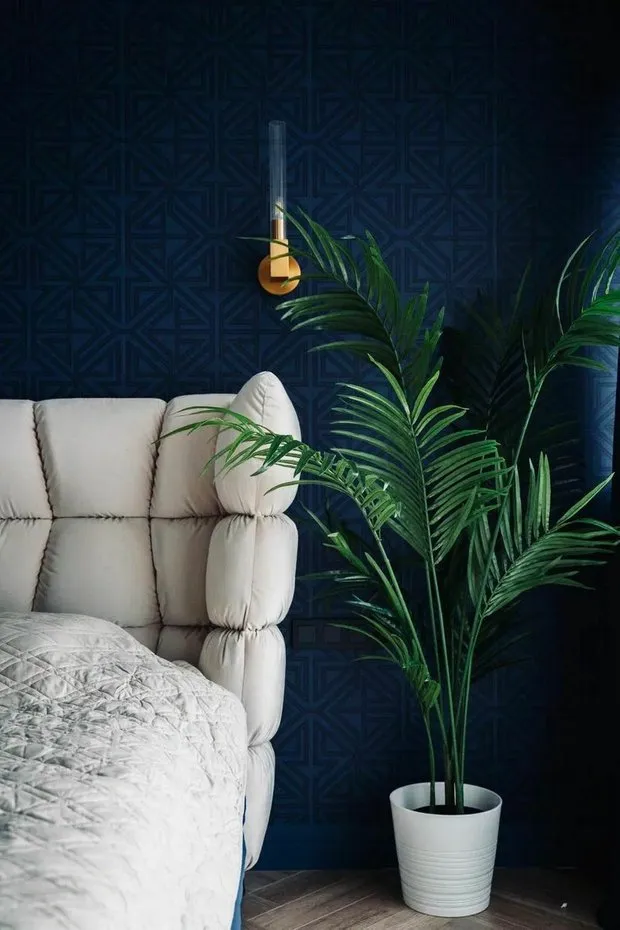
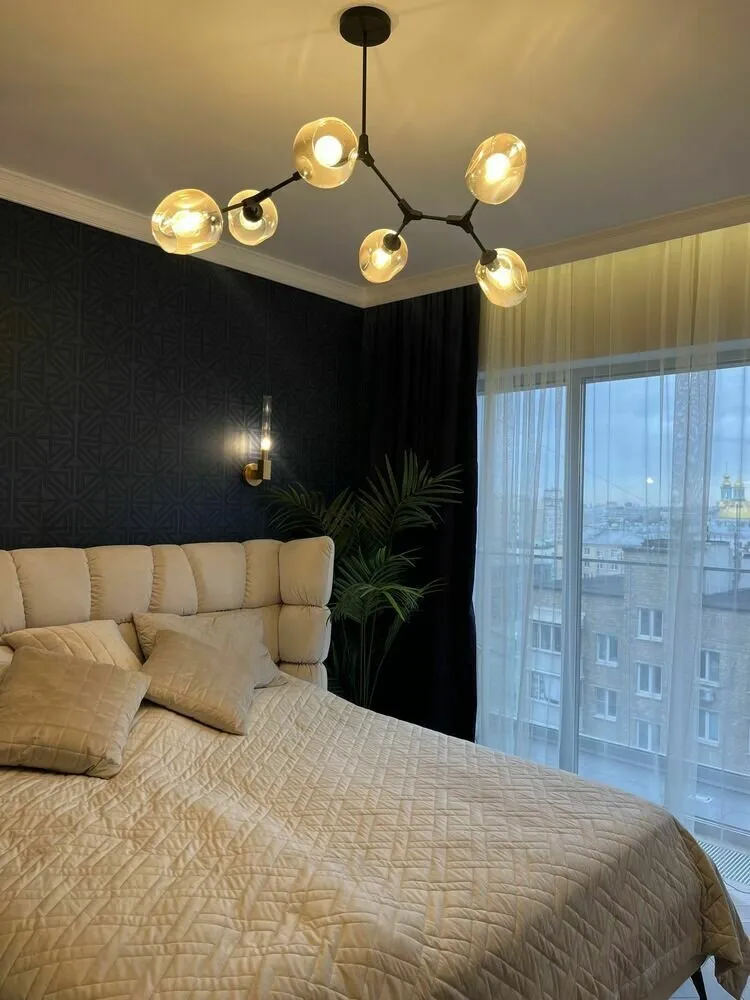
About the master bathroom
Thanks to the stylish basin, thoughtful color scheme, and lighting scenario, the atmosphere in the bathroom resembles a spa. A 'warm floor' is installed under the ceramic granite. Storage is organized in sliding drawers under the sink and a cabinet above the installation, where the boiler is also hidden.
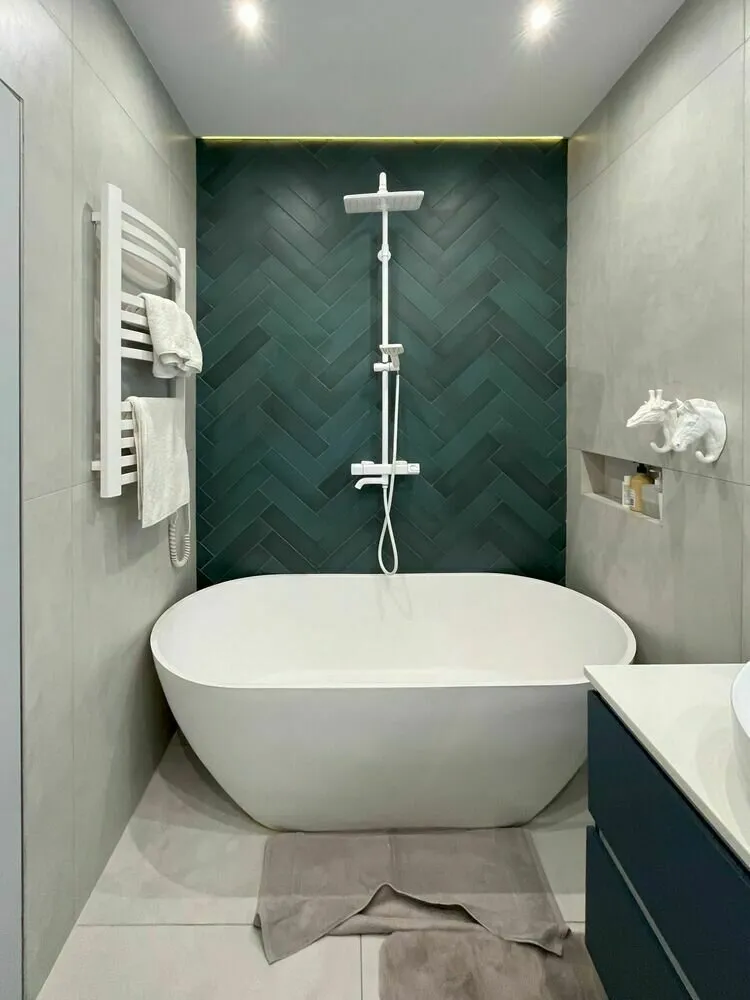
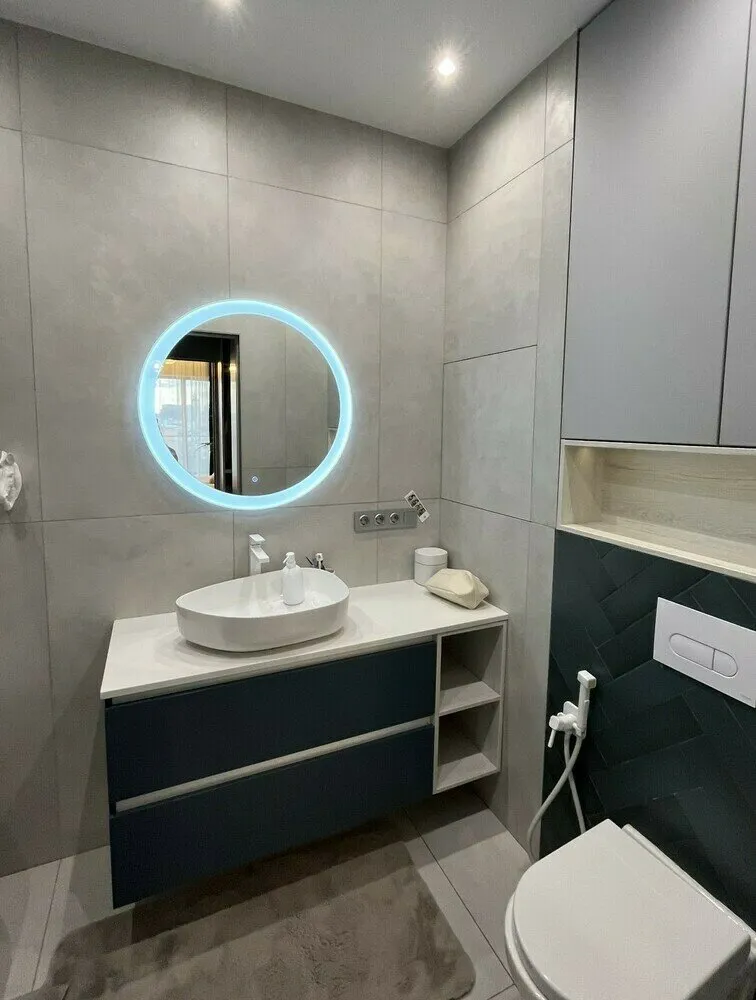
About the children's room
The area of the children's room is 12 sq. m. The children spend little time there, as there is a large play and sports area on a separate floor of the house that can be used by residents. The boys spend their free time there or in the kitchen-living room. There are two beds in the children's room, above them — an original storage zone that Karina planned independently. Opposite is a desk, a wardrobe for everyday clothes, and shelves.
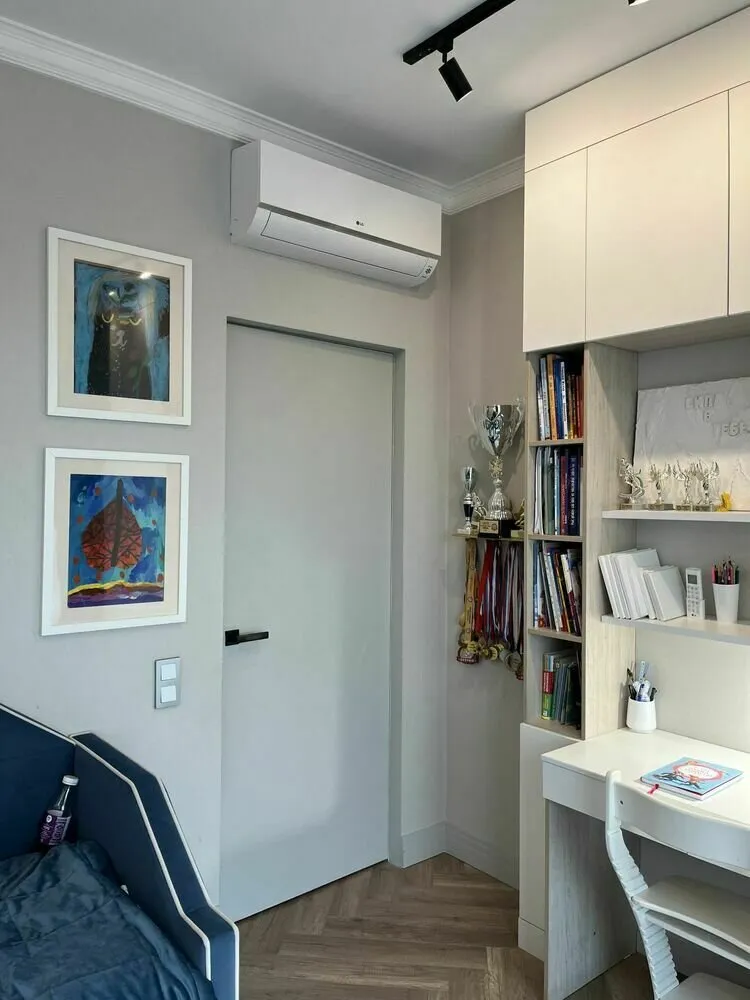
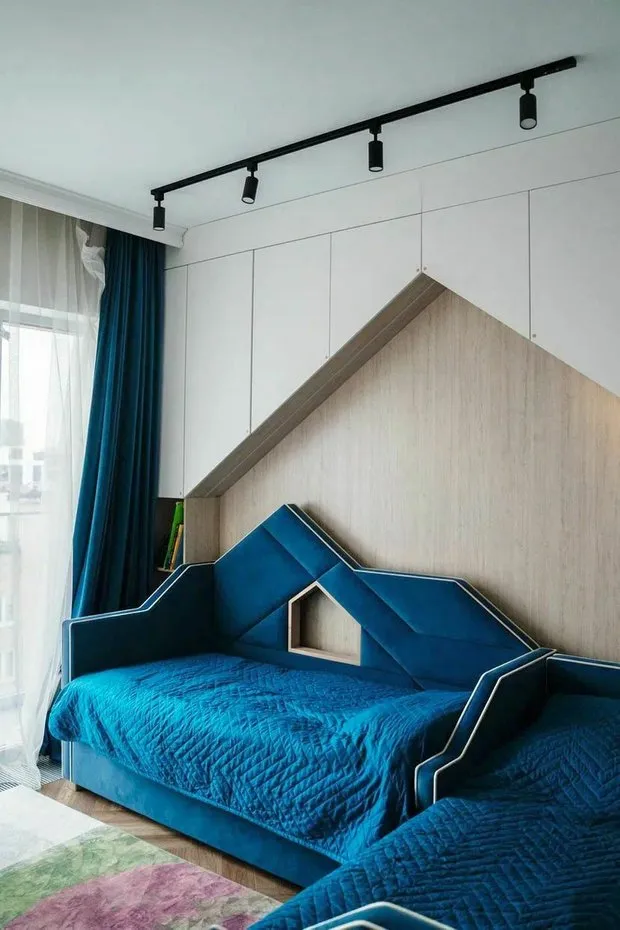
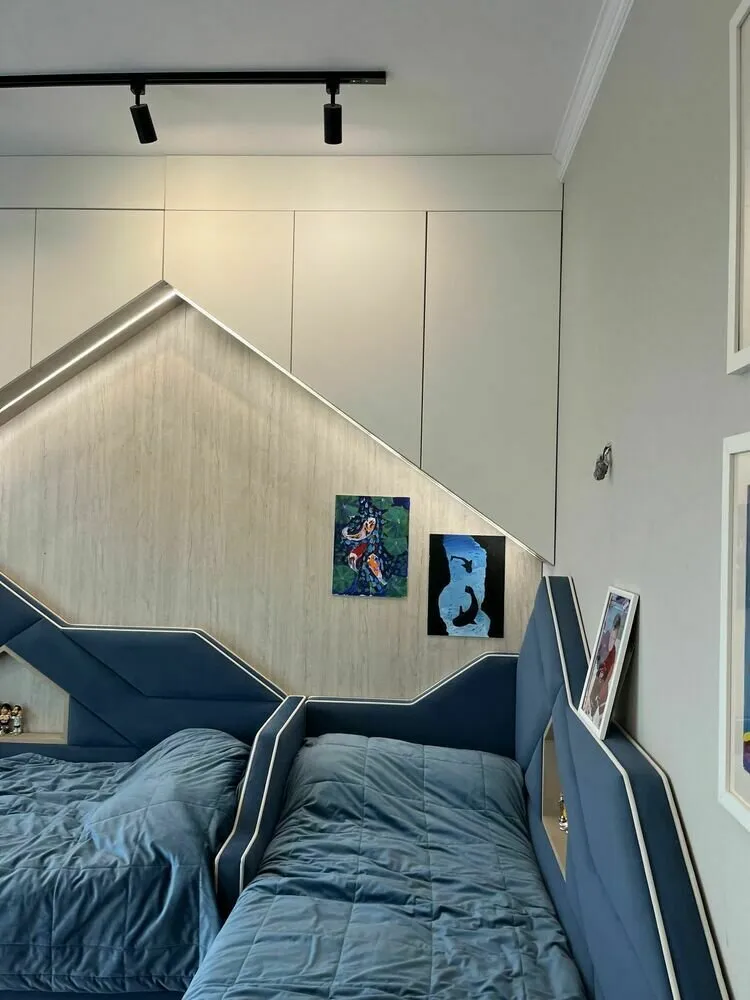
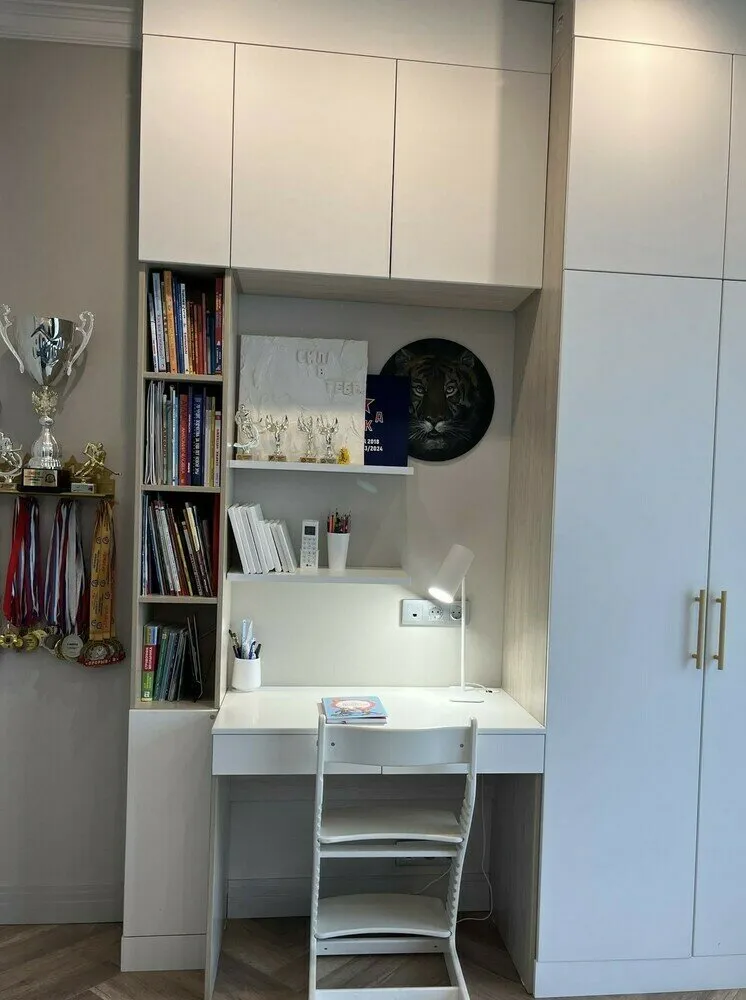
About the entrance hall
The walls in the corridor are decorated in the same shade as the living room walls and complemented with matching wall sconces — this unifies the spaces, making the interior feel complete and finished. The doorways of hidden installation do not attract extra attention and reduce visual noise. The floor in the entrance zone is laid with ceramic granite. Storage in the entrance hall is organized in a spacious cabinet with facades in wall color. To the left of the entrance — a full-length mirror and a hanging console.
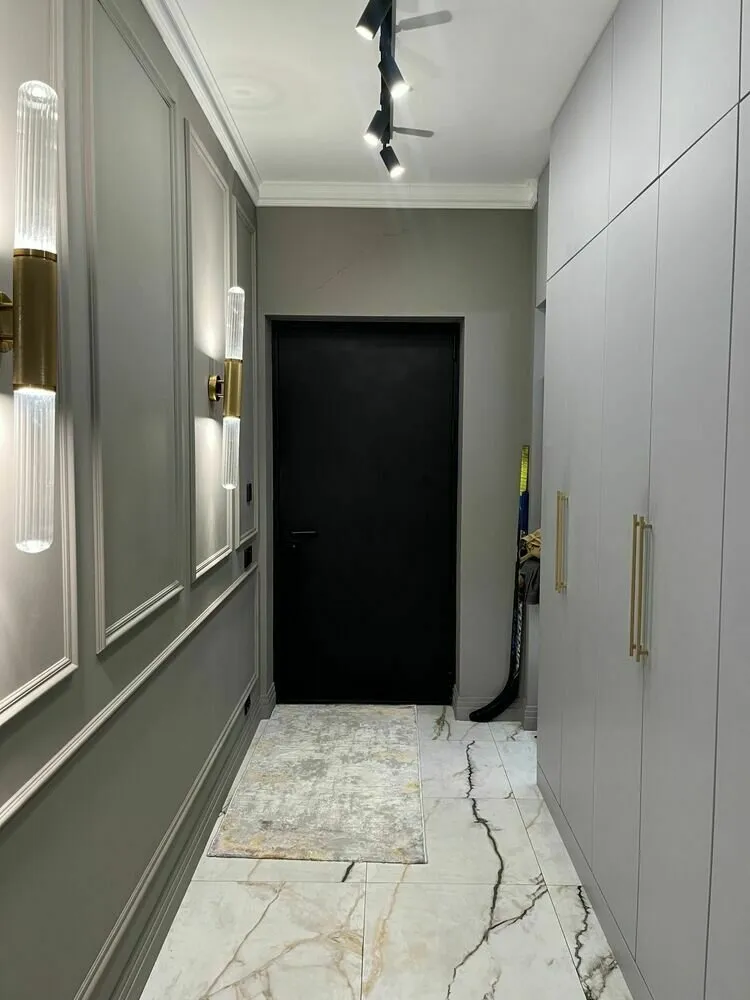
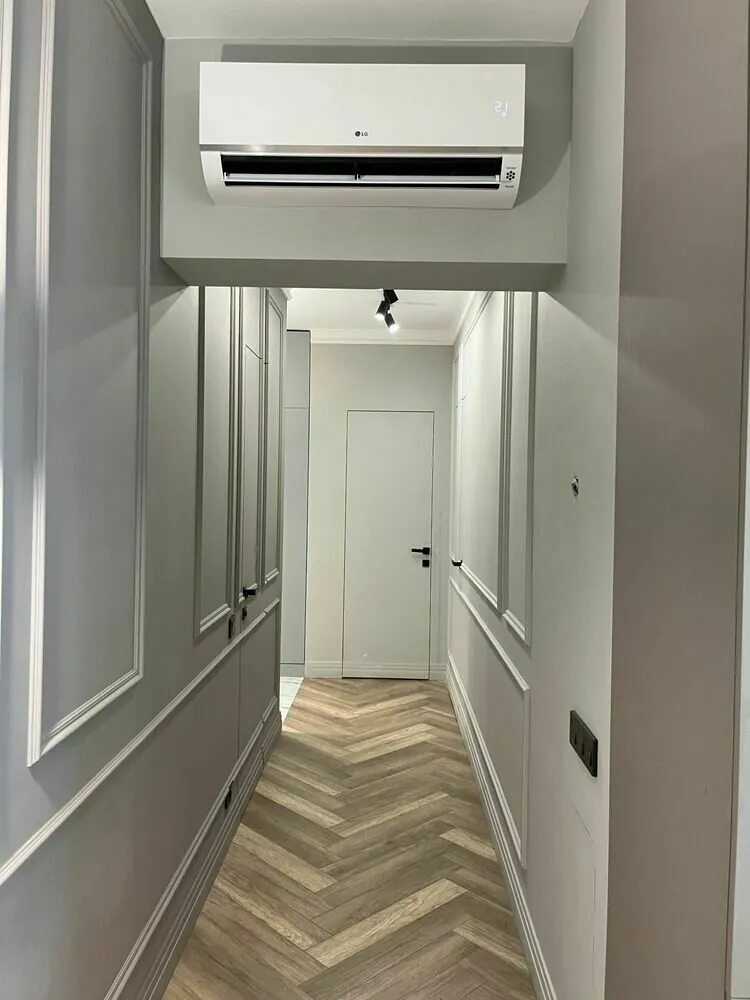
About the second bathroom
This bathroom is designed for boys, so it features brutal gray-black tones. Wooden elements bring warmth and comfort to the strict minimalist space. The countertop under the sink is made from natural stone. Under it — large sliding drawers where boys' underwear, socks, and pajamas are stored.
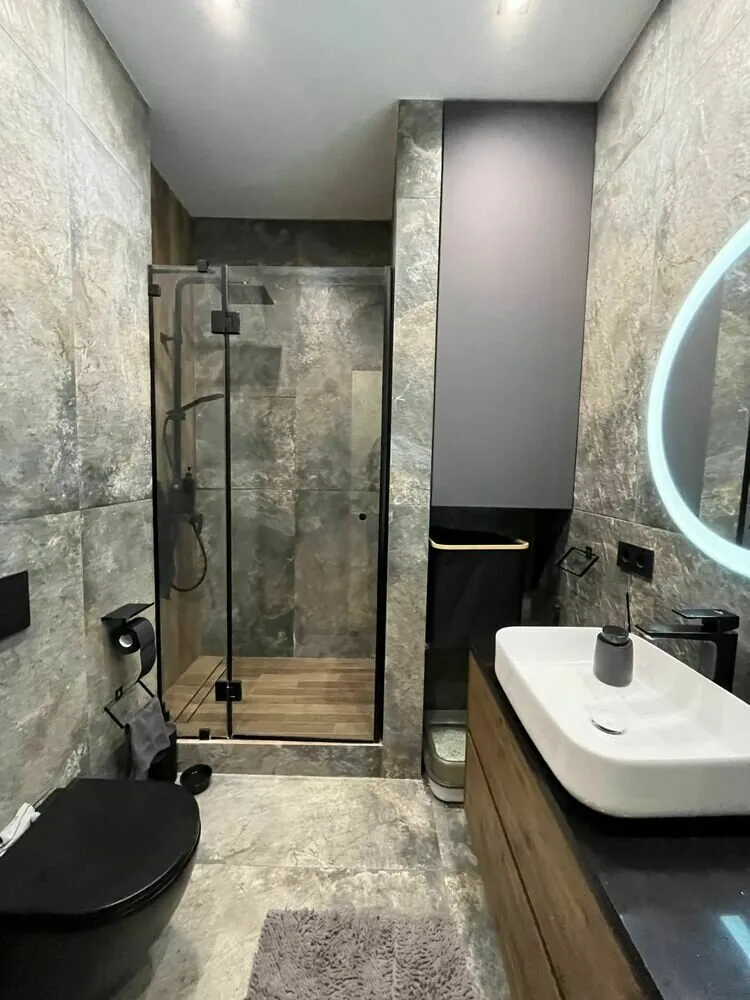
More articles:
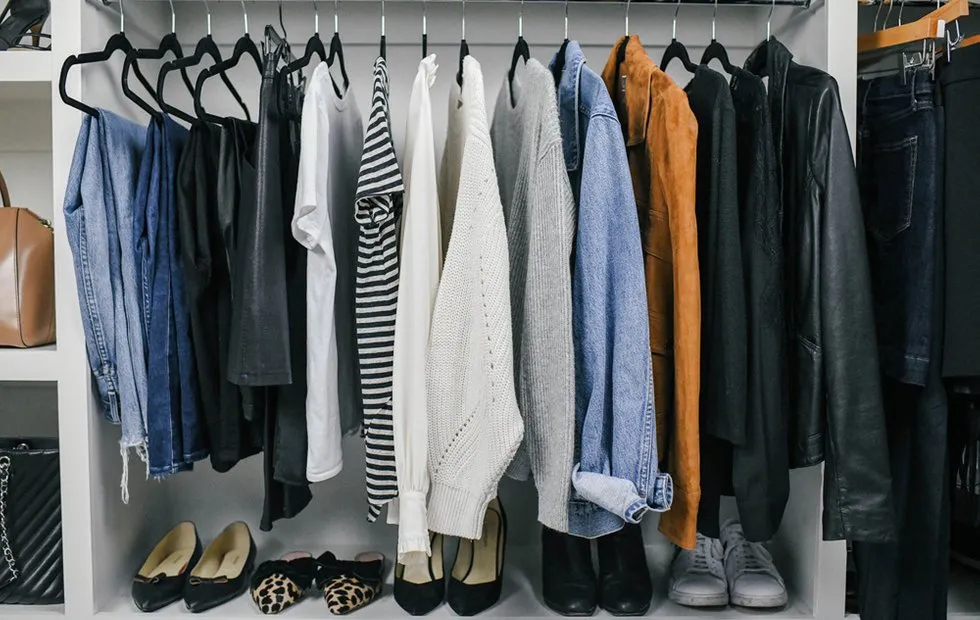 Capsule Wardrobe for Fall 2024: Building a Basic Clothing Set for Every Occasion
Capsule Wardrobe for Fall 2024: Building a Basic Clothing Set for Every Occasion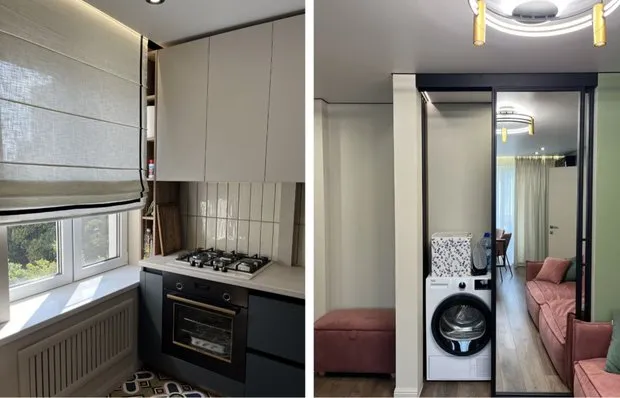 5 Cool Storage Ideas Inspired by a 44 m² Khrushchev Apartment
5 Cool Storage Ideas Inspired by a 44 m² Khrushchev Apartment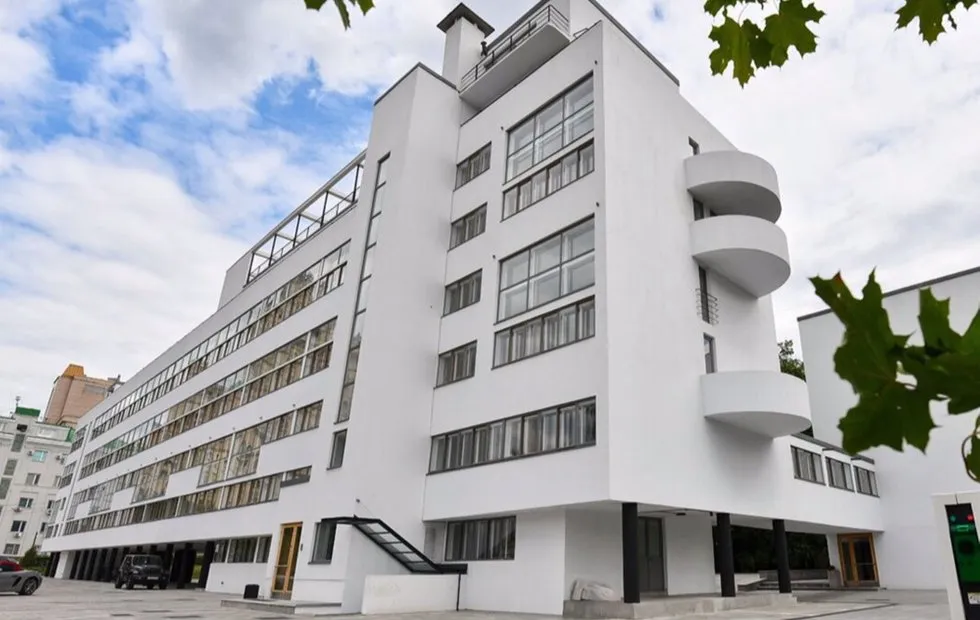 Communal Paradise or Utopia in Concrete: The History of the House of Narkomfina
Communal Paradise or Utopia in Concrete: The History of the House of Narkomfina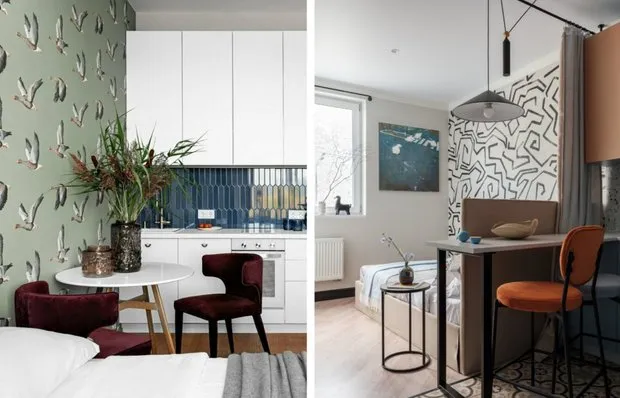 5 Cool Design Solutions for Small Apartments
5 Cool Design Solutions for Small Apartments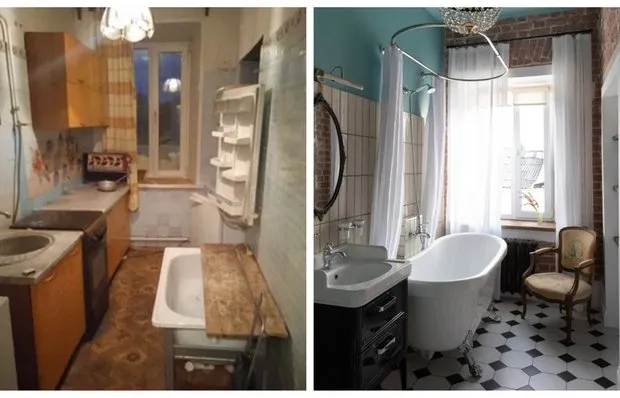 How a Dead Kitchen Became a Retro Bathroom (Photo Before and After)
How a Dead Kitchen Became a Retro Bathroom (Photo Before and After)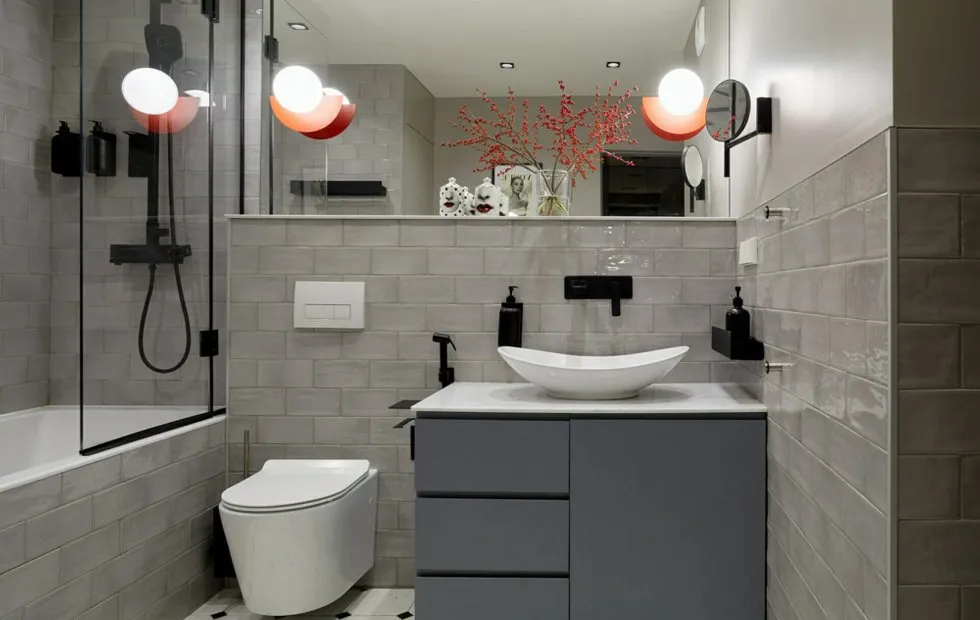 Bathroom: 7 Modern Trends That Will Stay With Us Forever
Bathroom: 7 Modern Trends That Will Stay With Us Forever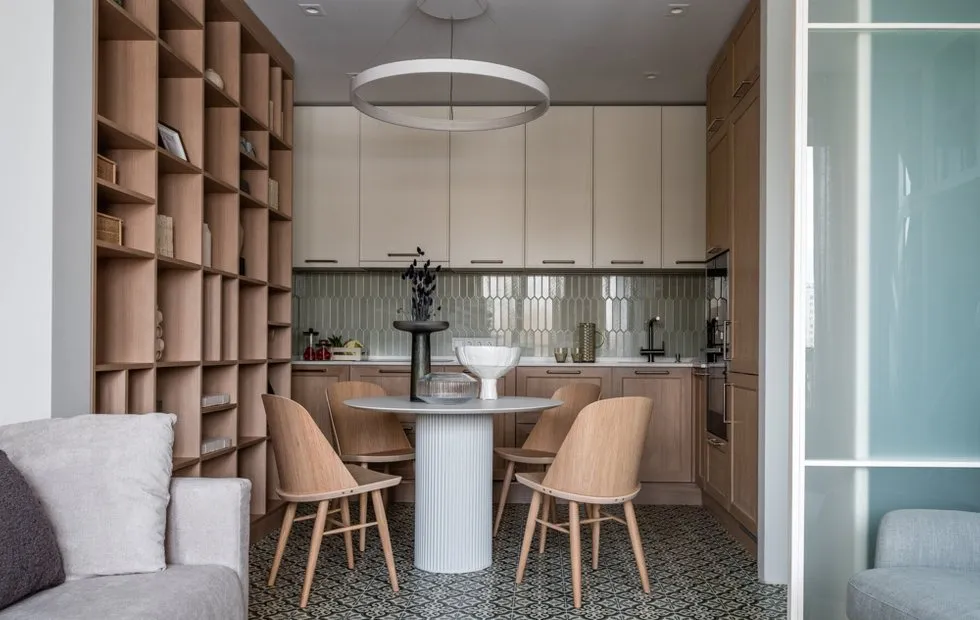 Invisible Boundaries: Secrets of Zoning a Standard Apartment
Invisible Boundaries: Secrets of Zoning a Standard Apartment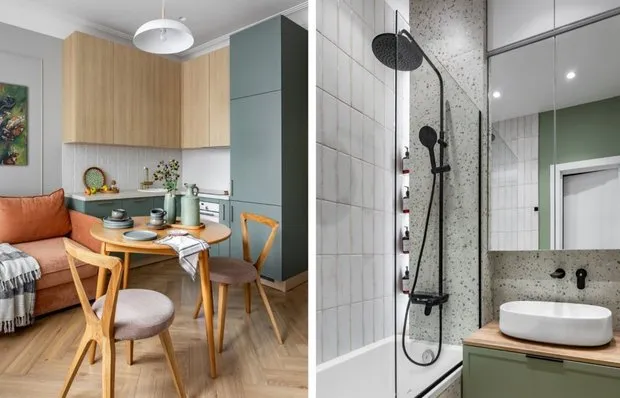 How to Organize Storage Beautifully: 5 Ideas for Small Apartments
How to Organize Storage Beautifully: 5 Ideas for Small Apartments