There can be your advertisement
300x150
From a Small Studio to Two-Level Apartments (+Before Photos)
Increased the area of a tiny apartment almost twofold and provided everything necessary for comfortable living
This tiny studio is located in a former industrial space. It is inhabited by a family of designers - Irina and Artem Lyuty with their young daughter Maria. At the beginning of the renovation, the apartment's area was 26 sq. m. With limited space, the couple designed a functional interior with a full kitchen, separate bedroom, office, and plenty of storage spaces. The renovated apartment's area including the mezzanine floor totals 44 sq. m.
Location: Moscow
Area: 44 m²
Number of Rooms: 2
ceiling Height: 4.25 m
Bathroom: 1
Design: Artem and Irina Lyuty
Apartment Before Renovation
At the start of the project, these were apartments with white box finishing. It was fully updated because building an additional floor required electrical wiring upwards and certain construction work.
Apartment Photos Before
Apartment Photos Before
Apartment After Renovation
To accommodate all necessary functional zones in a small area, a mezzanine floor had to be built. The lower level includes the entrance hall, kitchen-living room, and bathroom, while the second floor houses the bedroom, Artem's office, and a walk-in closet.

The interior features three shades of gray - it repeats in wall finishes, cabinet fronts, and metal elements. Light wood-toned laminate was laid on the floor. The most challenging part was finding a convenient staircase configuration leading to the upper level. In the end, it has an original design with an altered step entry. Lower steps are used as convenient shelves.

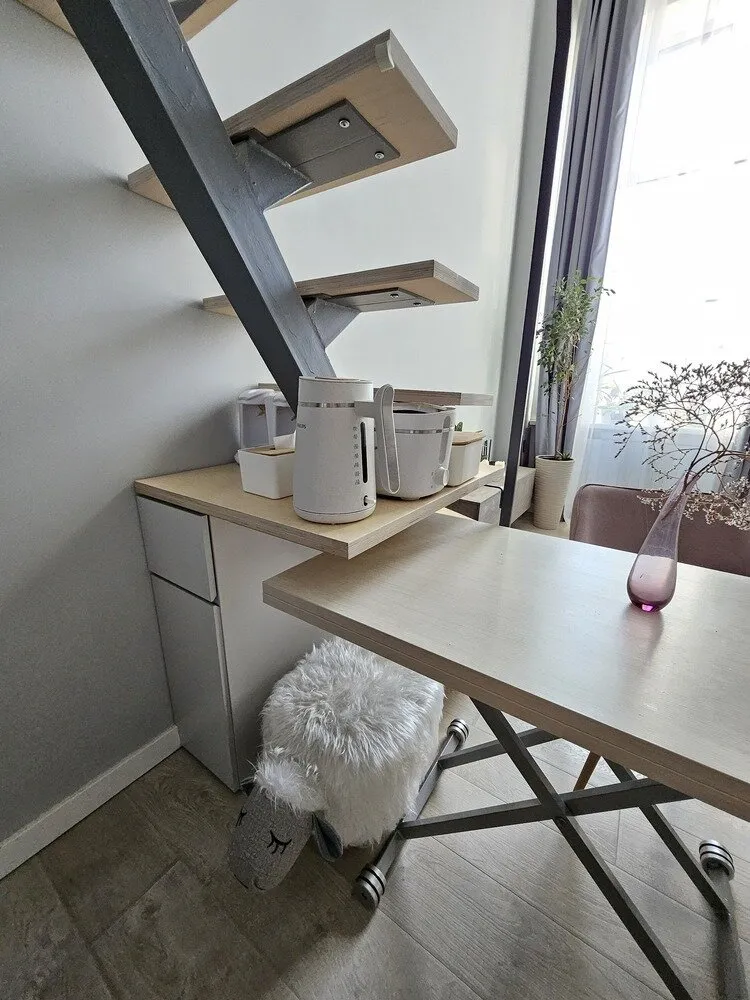
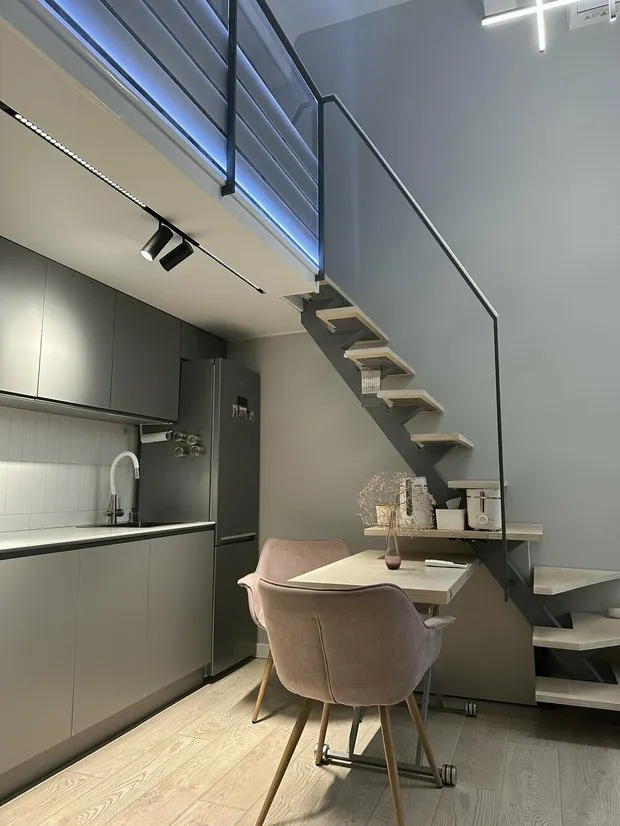
The kitchen cabinet was custom-made. It is small but equipped with all necessary appliances and sufficient storage space. A great and functional solution - removable ceiling lights. They direct light to the desired zone, are easy to remove and relocate.
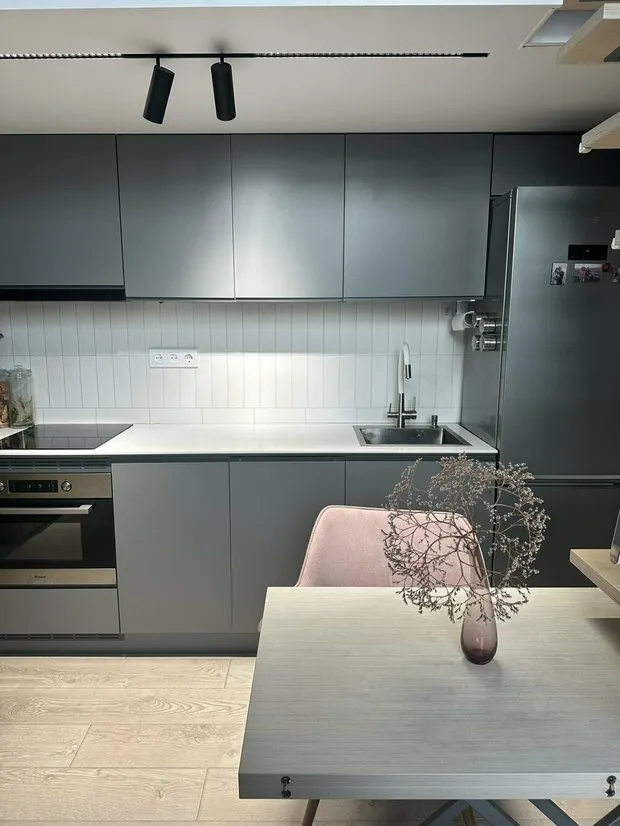

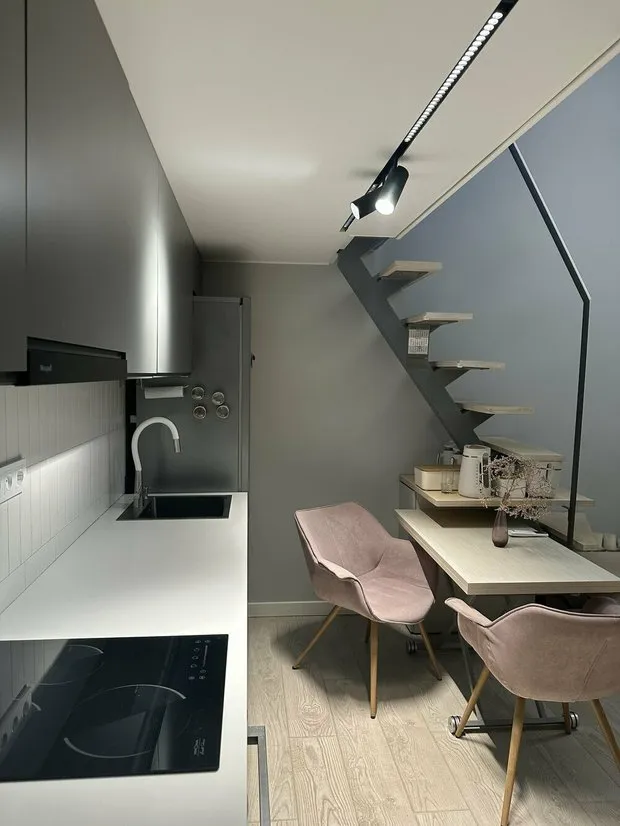
A bright accent in the living room is a yellow sofa custom-made according to designers' sketches. It is foldable and serves as an additional sleeping area. The wall behind the sofa is decorated with slats and equipped with beautiful backlighting. Storage is provided on both sides in the form of a console and built-in wardrobe. Near the window, a hanging console with a projector was arranged. The space above it is used as a screen for watching movies. Blackout curtains are equipped with electric drive.
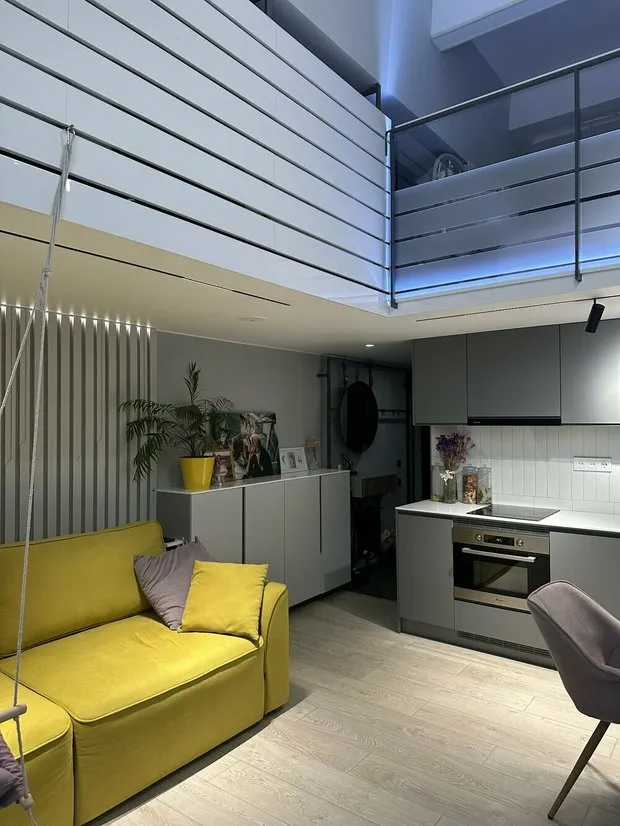
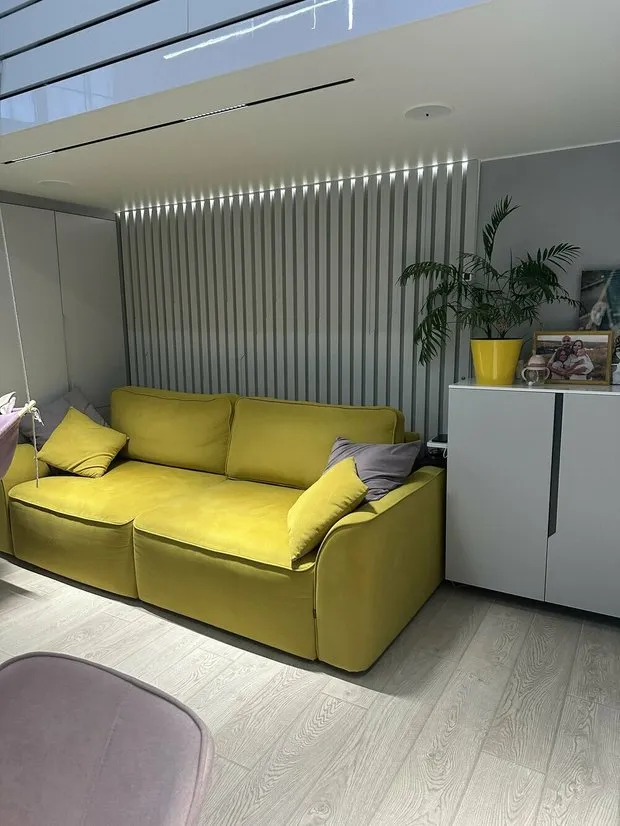
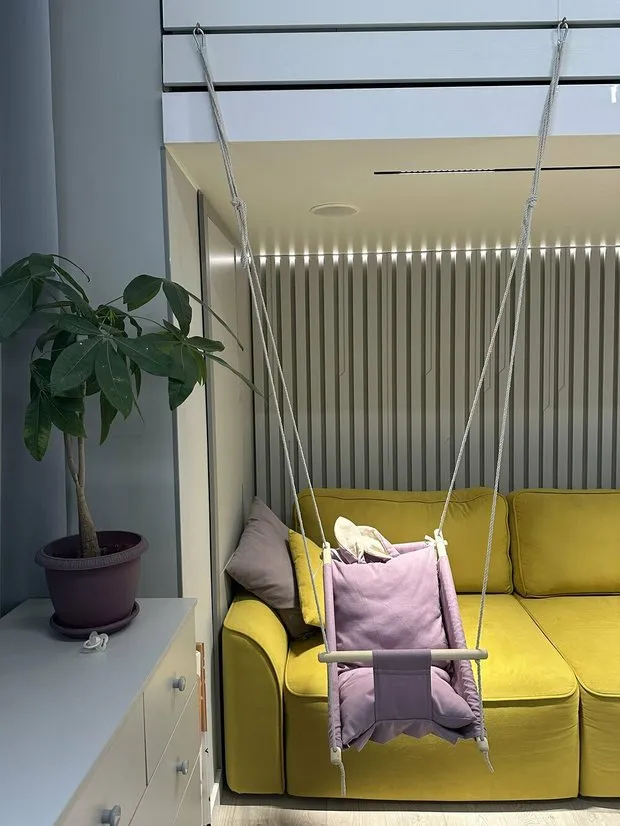
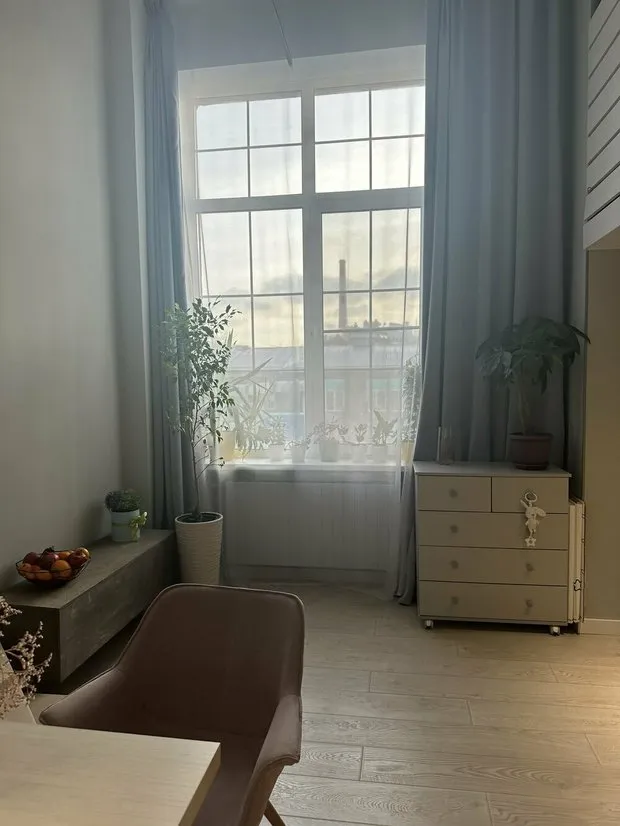
Thin quartz vinyl was laid on the floor in the bedroom - it helped preserve extra height. To cover the protruding beam and hide the cold concrete, the wall behind the bed was decorated with a soft headboard covering the entire wall. The bed is equipped with a lifting mechanism and a spacious box. Storage systems are provided on both sides of the bed.
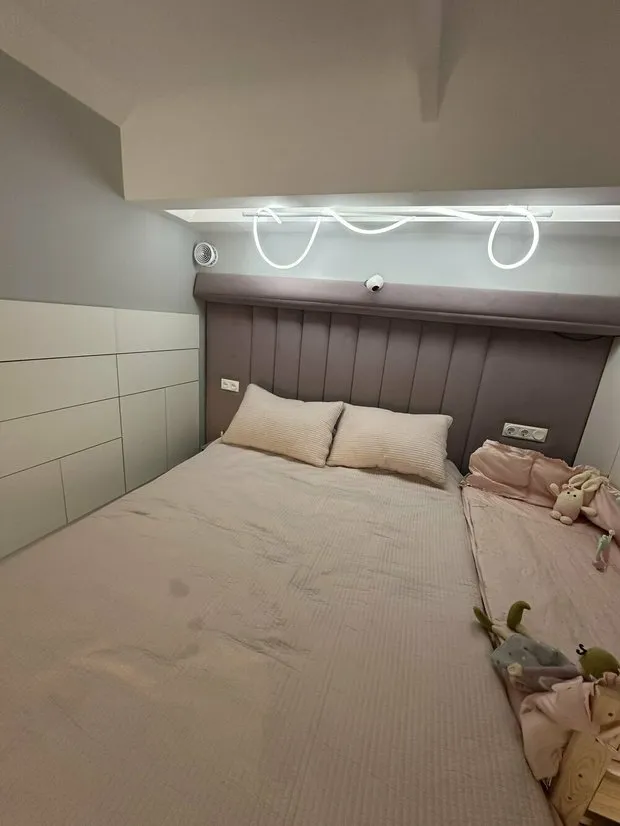
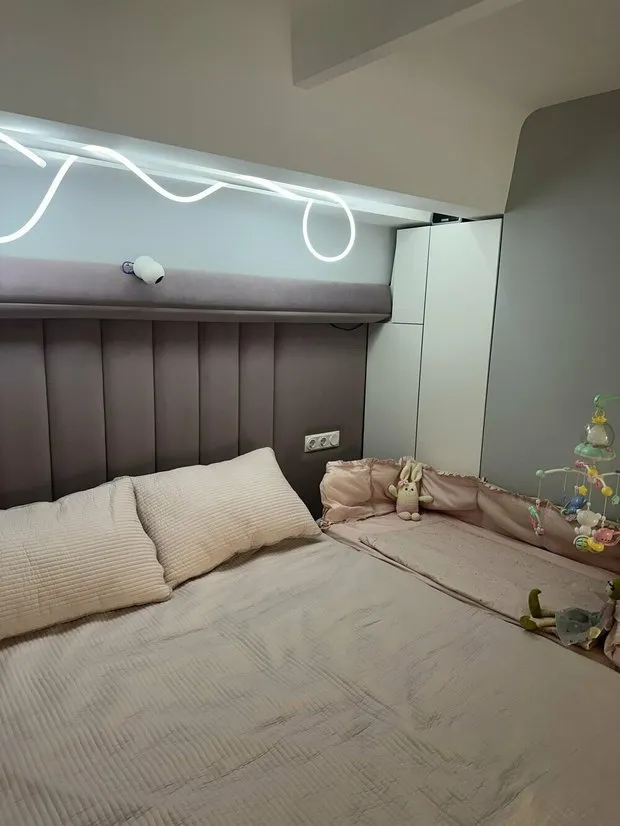
The office was placed behind the beam. It includes only a desk and a large computer. Artem provided bottom lighting that does not distract from productive work. Opposite the office is a storage zone with many sections for storage custom-made.
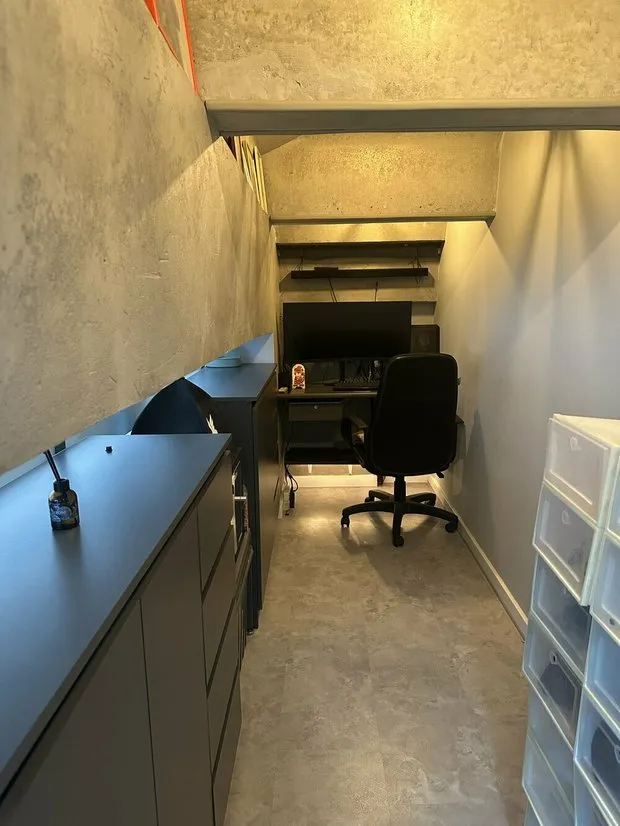
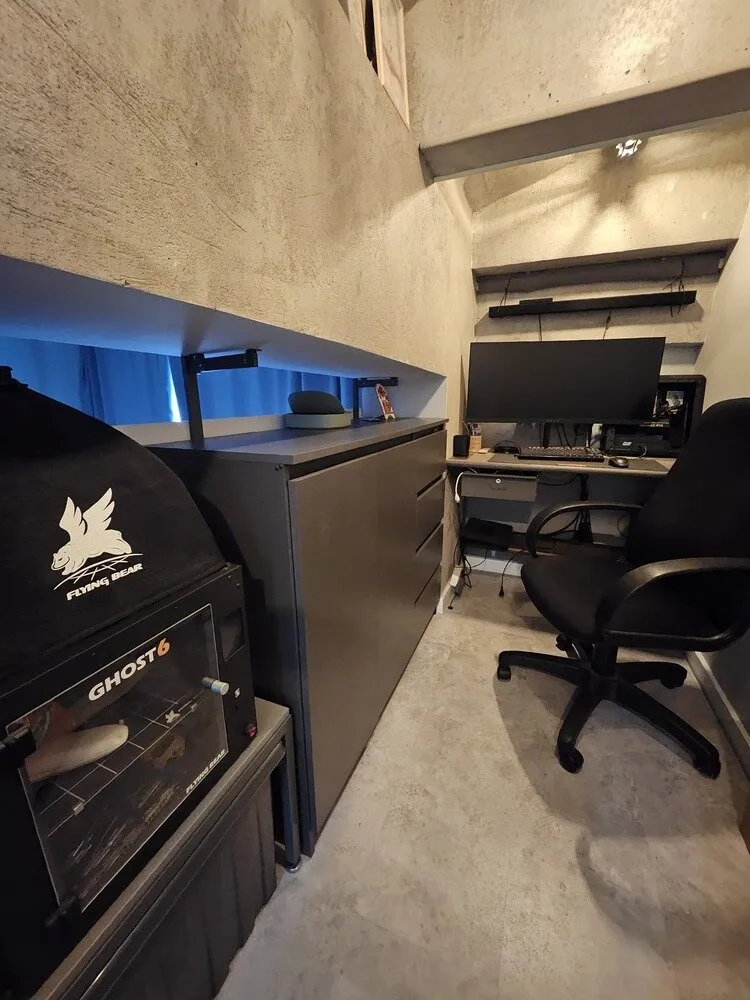
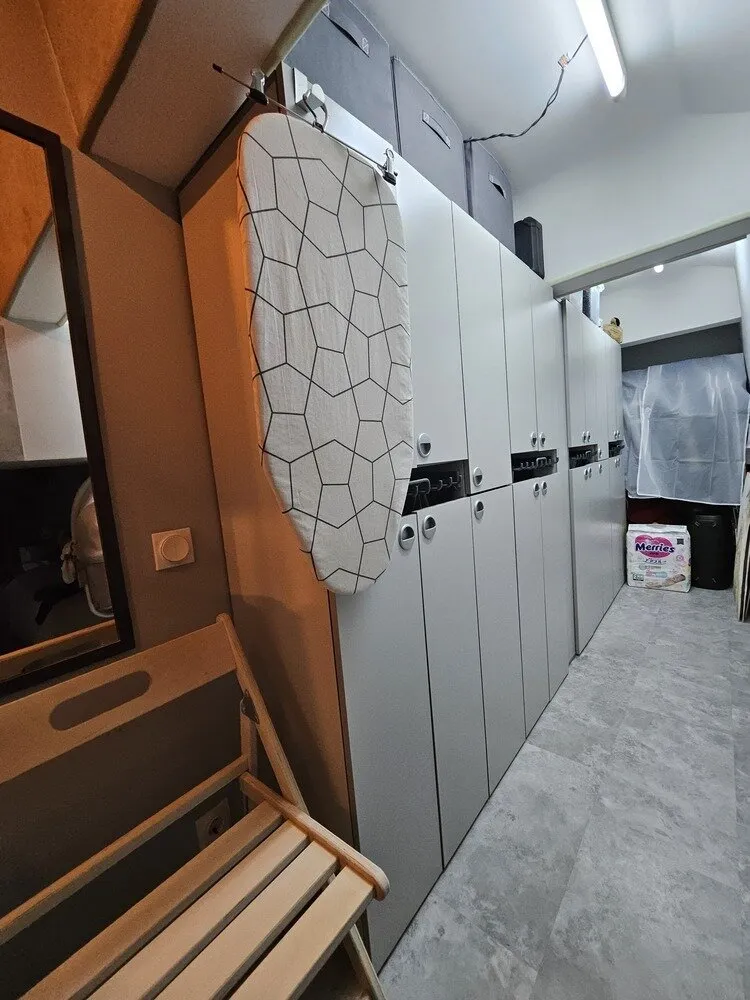
For the entrance hall floor, practical and moisture-resistant ceramic granite was used. The wall opposite the entrance door is decorated with slats. For storing outerwear, a metal transformer structure was made, on which a mirror was hung. To the left of the entrance, there are sliding drawers for various accessories.
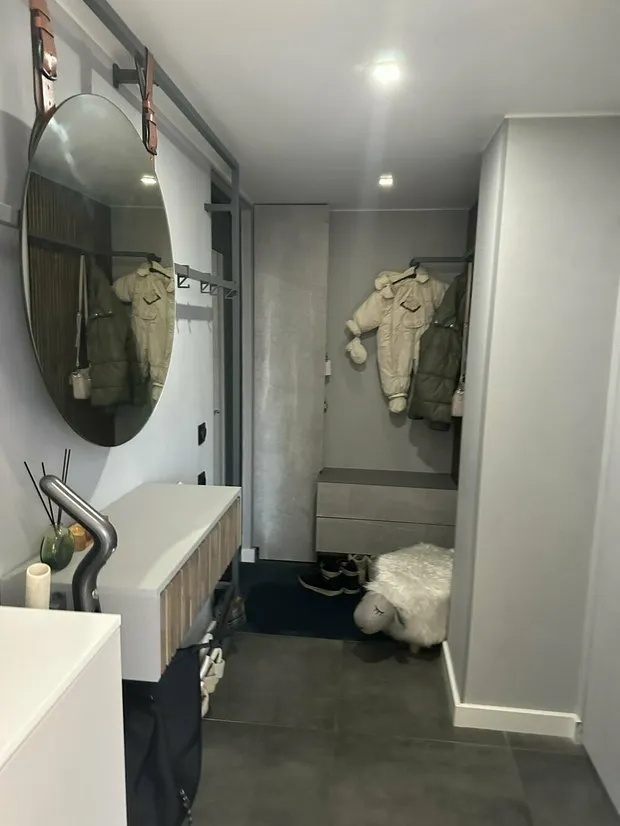
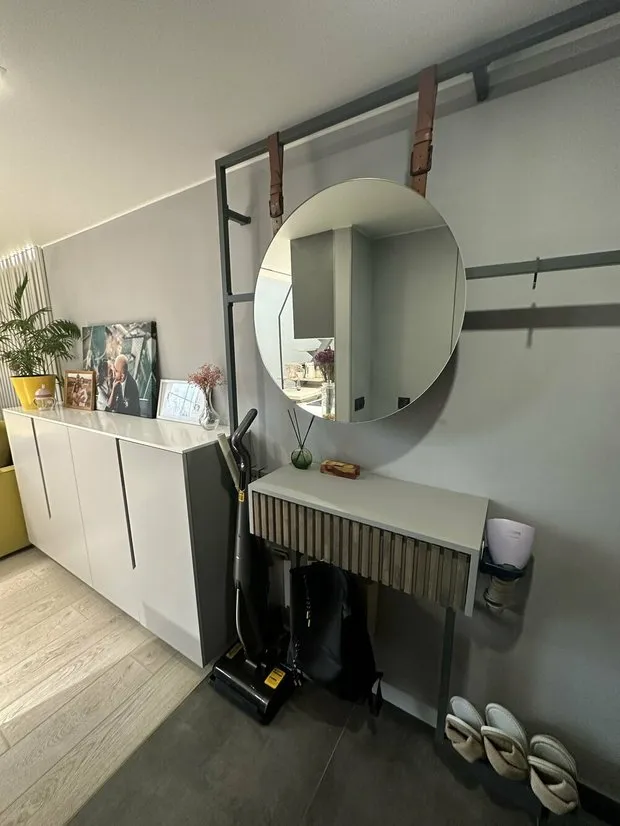
The combined bathroom has only 3.3 sq. m. But it was possible to fit everything needed: a shower, installation, sink with mirror, console, washing machine, and soft hanging baskets for storing laundry.
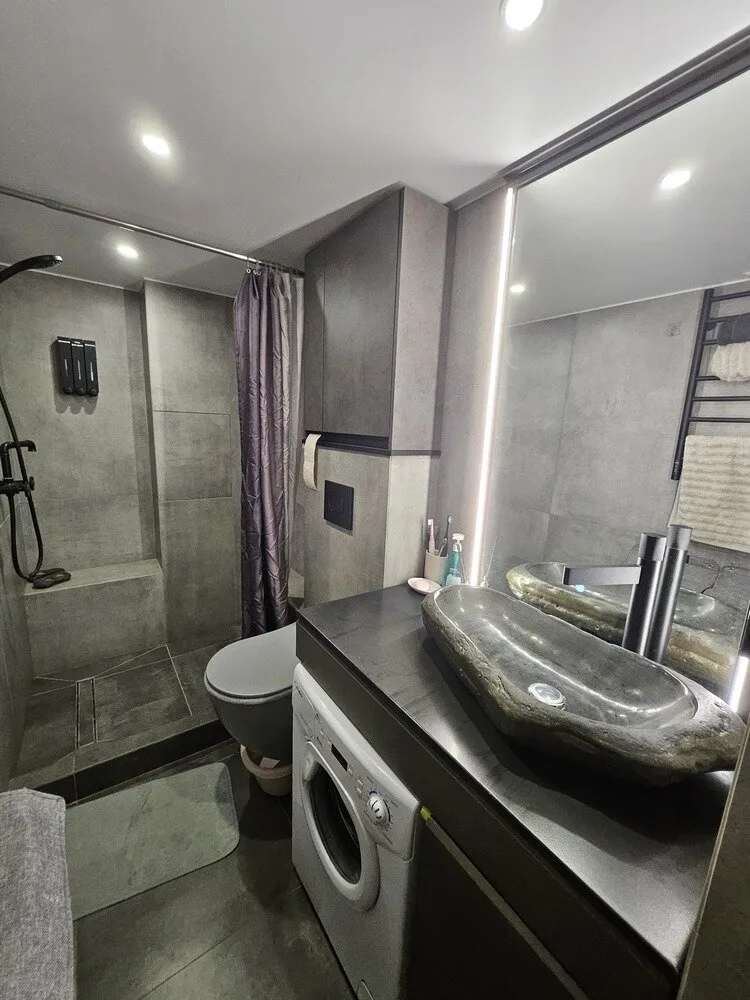

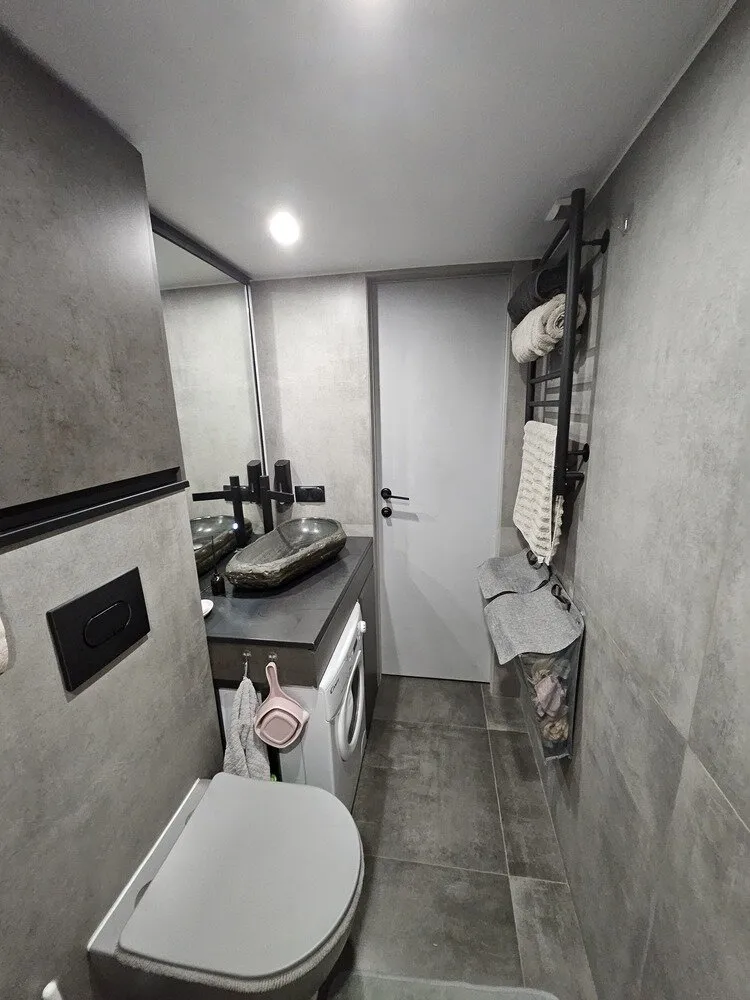
More articles:
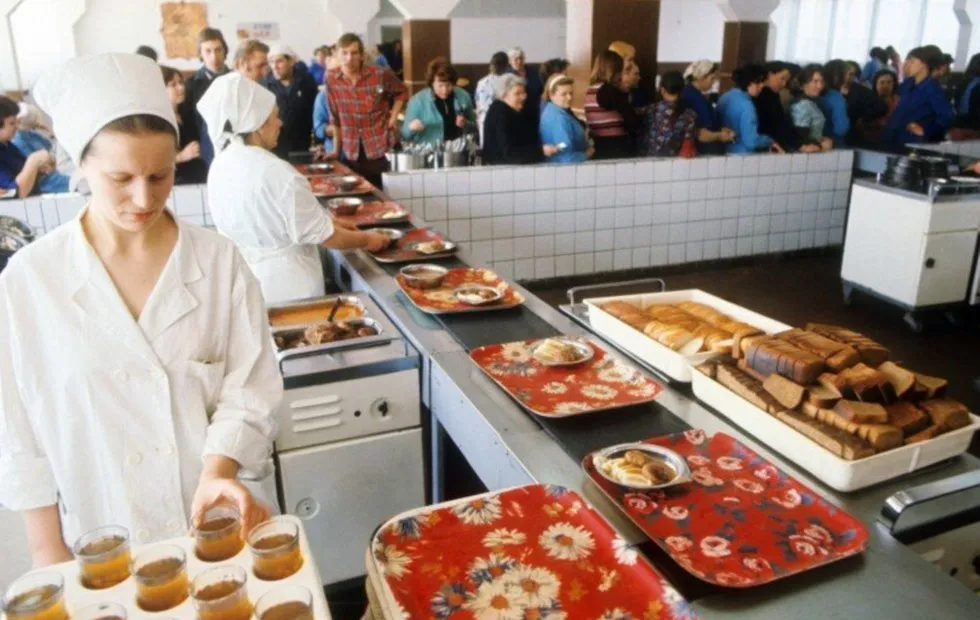 Cafeteria Nostalgia: Why We Miss Soviet Meatballs with Macaroni
Cafeteria Nostalgia: Why We Miss Soviet Meatballs with Macaroni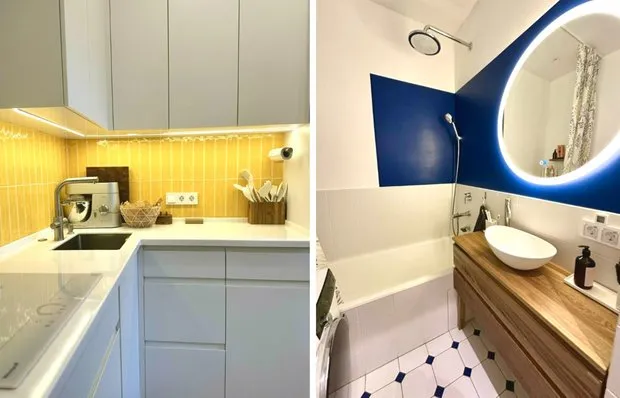 2-room apartment 51 m² with lots of storage and bold color schemes
2-room apartment 51 m² with lots of storage and bold color schemes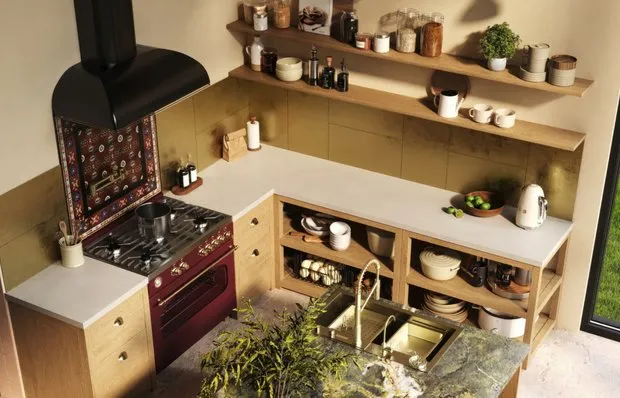 Atmospheric Kitchen in a Country House for a Food Blogger
Atmospheric Kitchen in a Country House for a Food Blogger Budget Decor DIY: What You Can Make from Things You Already Have at Home
Budget Decor DIY: What You Can Make from Things You Already Have at Home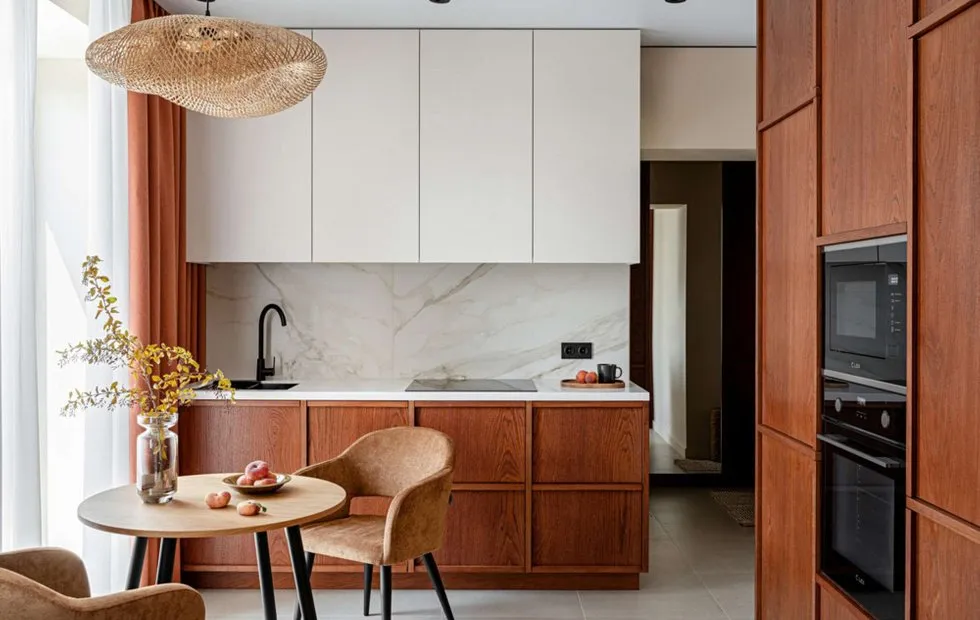 Why Renovations Always Cost More Than Planned: Real Reasons and How to Save
Why Renovations Always Cost More Than Planned: Real Reasons and How to Save New Year Toys That You'll Want to Pass Down as Heirlooms: 10 Finds
New Year Toys That You'll Want to Pass Down as Heirlooms: 10 Finds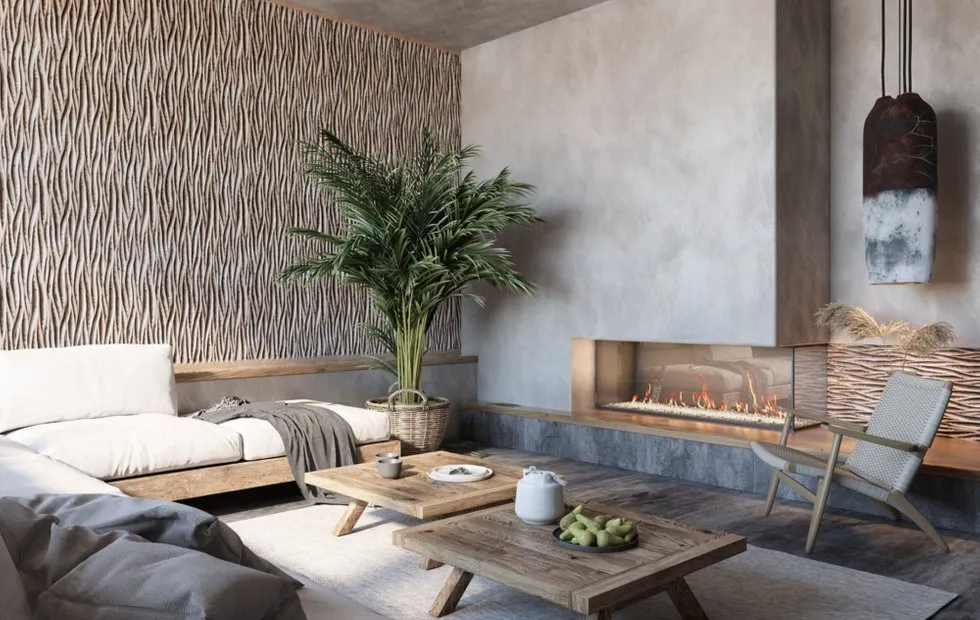 7 Amazing Future Finishing Materials That Already Exist
7 Amazing Future Finishing Materials That Already Exist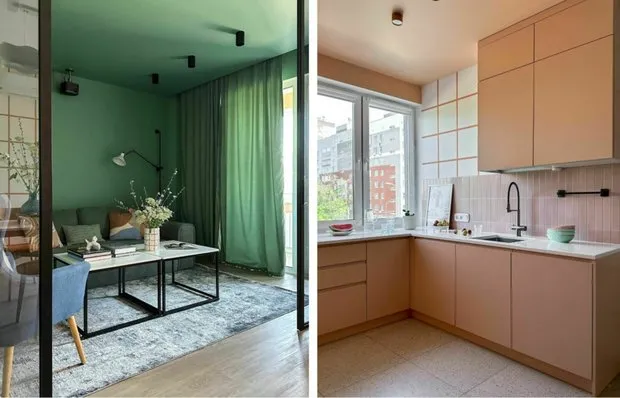 5 relevant solutions we noticed in a designer's project
5 relevant solutions we noticed in a designer's project