There can be your advertisement
300x150
Atmospheric Kitchen in a Country House for a Food Blogger
In this interior, different finishes and materials were combined to create a wow effect
Designer Irina Sobylenskaya developed the design of a spacious kitchen with an area of about 40 sq. m in a country house. The feature of the room is high ceilings up to 6 m and large panoramic windows with a view of the garden. The interior decoration was based on combinations of various natural materials, vintage items, and a general atmosphere of 'noble aging'.
Area: 40 sq. m
Designer: Irina Sobylenskaya
Visualizer: Daria Orlova
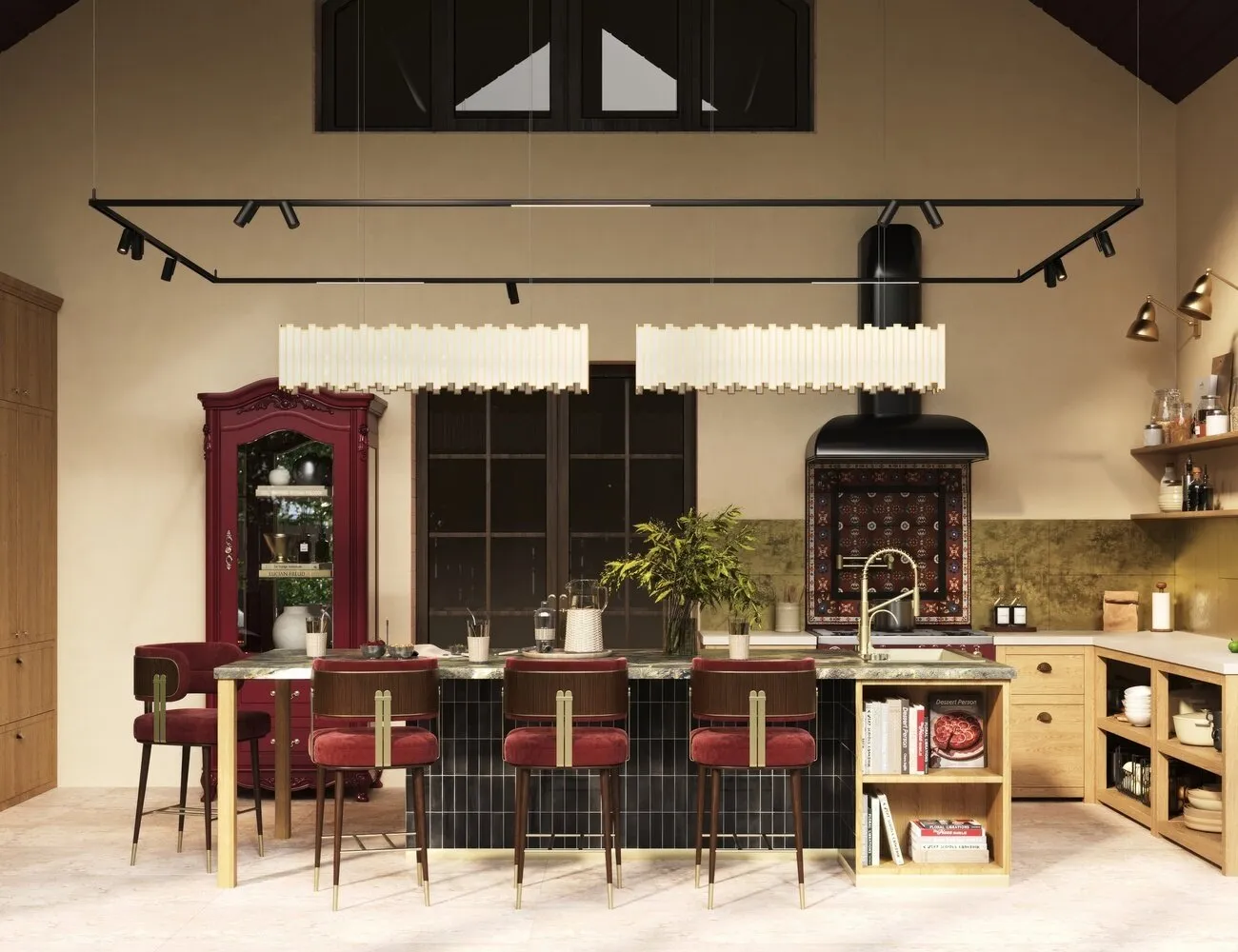
The client is a food blogger, so the kitchen for her is not only a regular place for cooking but also a filming location and a business card. Therefore, the main requirement was to create an unconventional, memorable interior with interesting details.
Functionally, it was necessary to make open shelves and cabinets, design a pantry cabinet for storing appliances, groceries, and sauces, incorporate a large refrigerator and a retro-style gas stove with an extractor — these were purchased in advance.
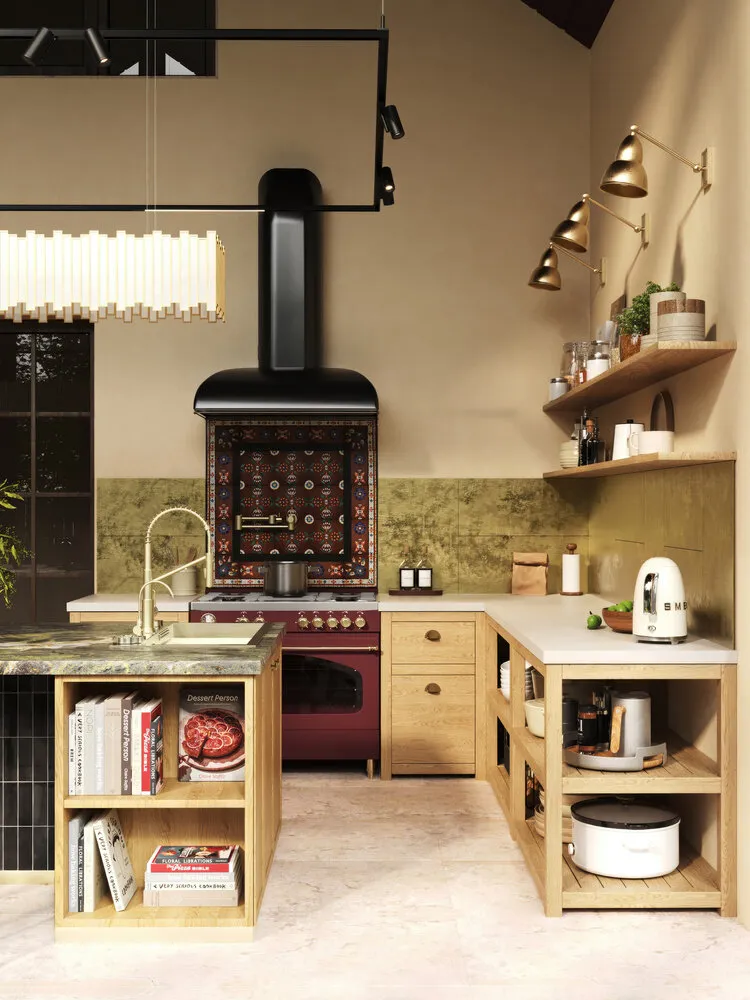
"When the client showed photos of an Italian stove in a retro style with a beautiful cherry tone, I immediately thought that it should be one of the main focal points and highlights in the interior. To visually unify the composition with the extractor, we needed tiles of a similar shade. We found an appropriate design with symbolic patterns from the brand Reda. The tiles fit perfectly. The rest of the backsplash will be made of brass with an aged effect," — the designer explains.
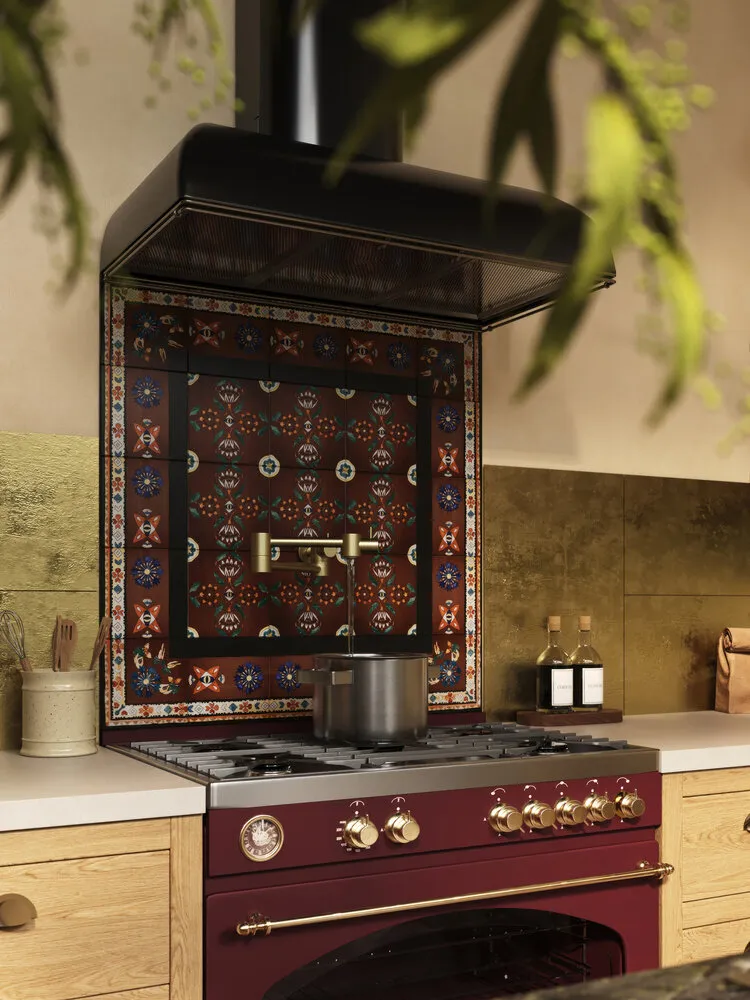
Shelves and drawers were placed on both sides of the stove for appliances and storage of cutting boards and lids. The dish storage shelves were intentionally left open so that it's easy to quickly retrieve the necessary items during cooking. This was a client’s wish — to have open storage like in professional kitchens.
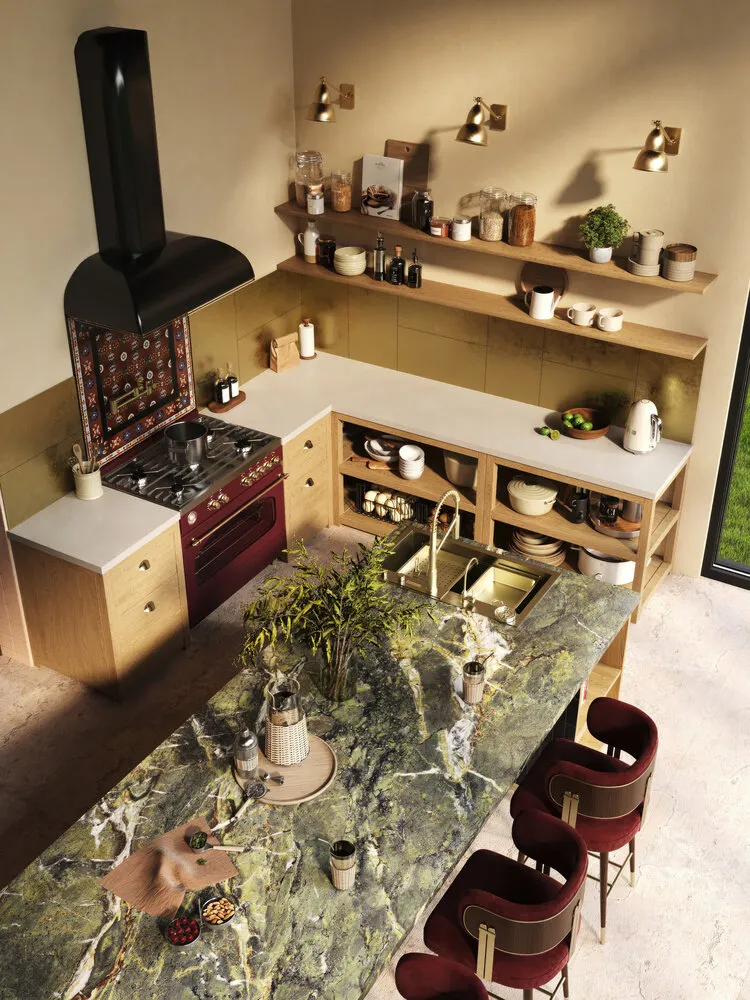 In this kitchen, a large countertop area was planned: various professional appliances needed by the client for cooking dishes will stand on it.
In this kitchen, a large countertop area was planned: various professional appliances needed by the client for cooking dishes will stand on it.The large kitchen island serves multiple functions: a cooking area, storage cabinets, a sink zone, and a bar counter. The base is decorated with small glossy tiles, and the pedestal is made of brass. The countertop will be made of natural marble 'Bidasar Green' — a green shade with burgundy veins.
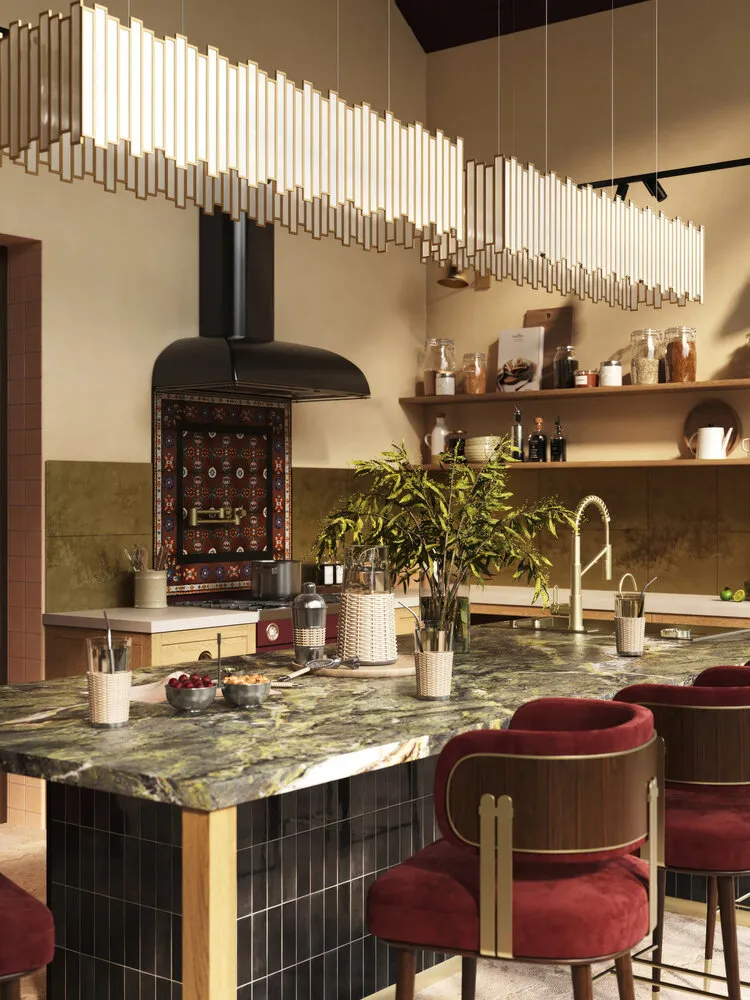
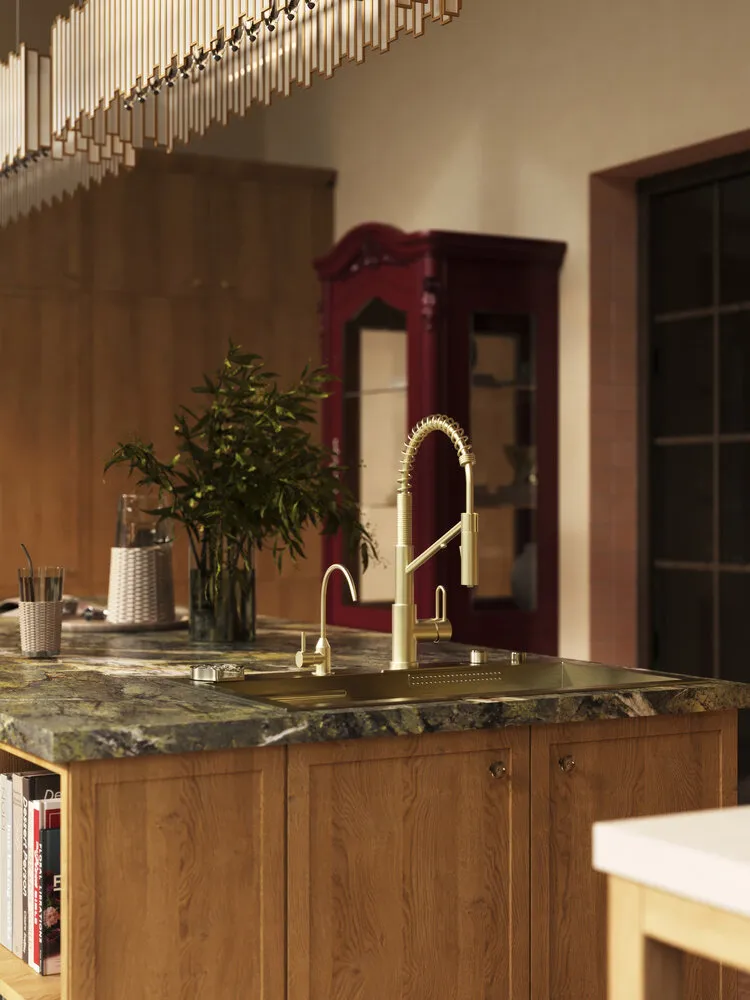
The layout of the kitchen furniture is designed with a slight symmetrical balance. Two focal points are the stove with a wine-toned backsplash and an antique buffet painted in the same color on the opposite side of the door frame. The accent color was also repeated in the bar chairs upholstery and the wooden ceiling paint. With such a high ceiling, a dark ceiling creates a sense of warmth and security.
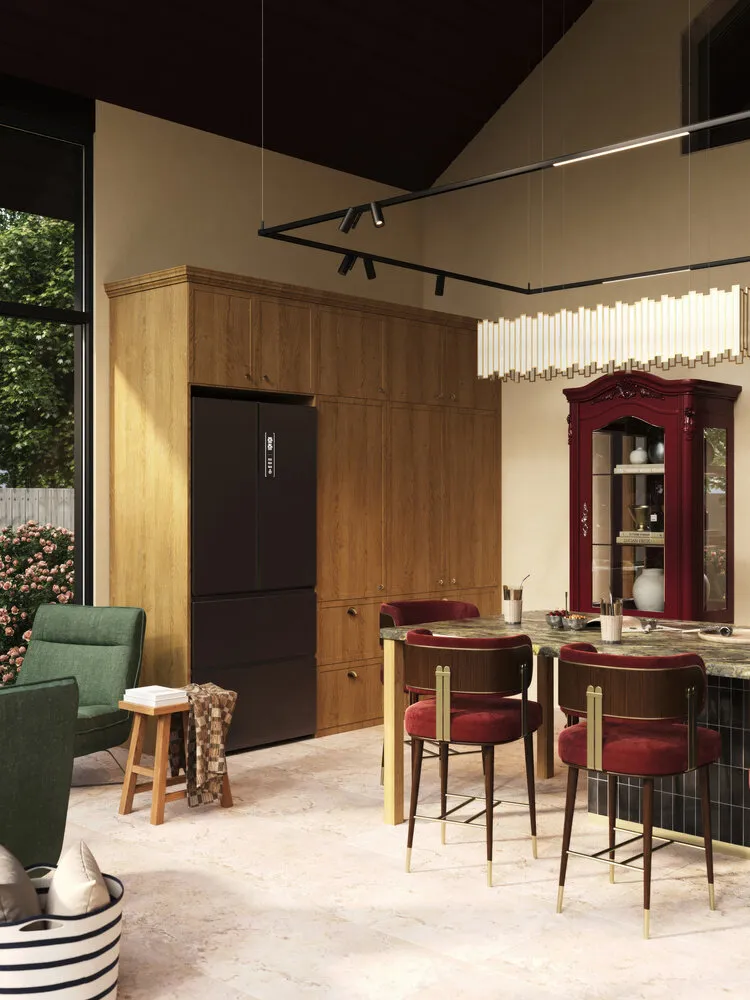 All furniture will be made from natural oak in a local workshop.
All furniture will be made from natural oak in a local workshop.Several lighting scenarios were planned in the interior: general light on a busbar (spotlights can highlight different zones), large suspended glass lights above the kitchen island, brass wall sconces over open shelves, and internal cabinet lighting for the pantry.
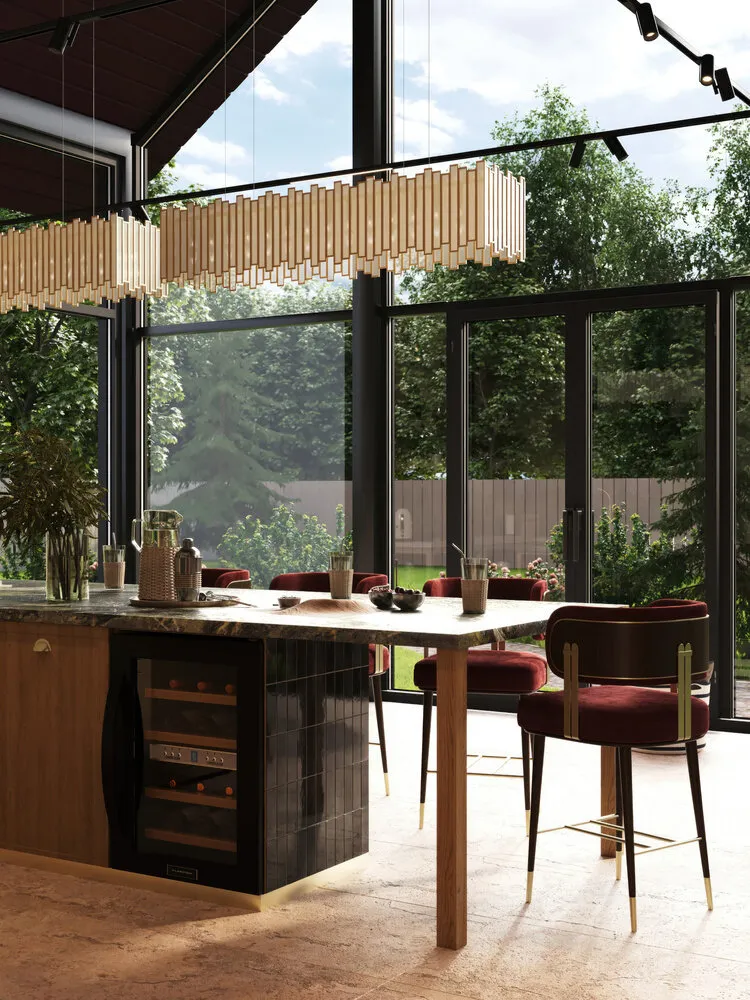
Another dream of the clients is a real wood-burning fireplace, near which one can comfortably sit in the evening. The color of the armchairs was repeated from the countertop, and a wooden stool-table was added.
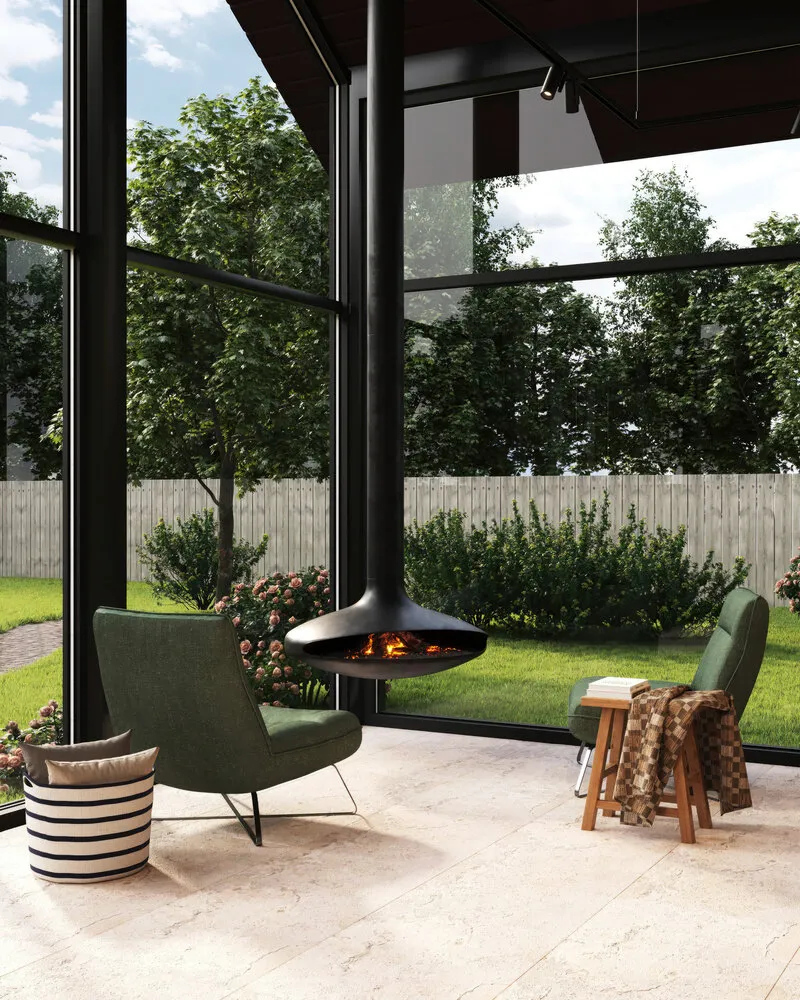 Brands featured in the project:
Brands featured in the project:Finishing: tiles, Reda; tiles, Equipe
Flooring: ceramic granite, Ariana Ceramica
Handles: door handles, Extreza
Furniture: bar chairs, Alva Musa; armchairs, La Redoute
Lighting: wall sconces, Studio VC; suspended lights, Reloft
Want your project to be published on our website? Send photos of the interior to wow@inmyroom.ru
More articles:
 How Clothing Can Work Wonders: Hiding Flaws and Highlighting Strengths
How Clothing Can Work Wonders: Hiding Flaws and Highlighting Strengths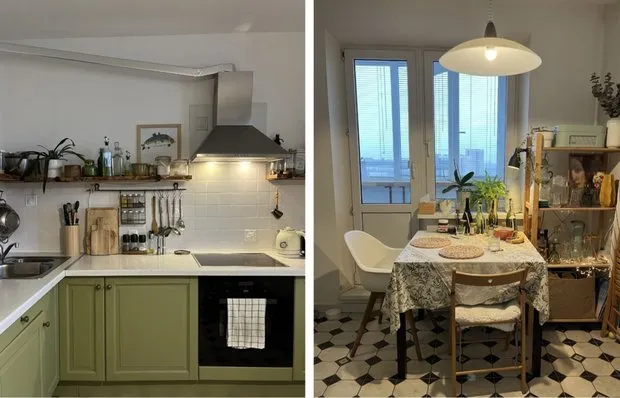 How to Budget-Friendly Update Kitchen Interior: 6 Worthwhile Ideas
How to Budget-Friendly Update Kitchen Interior: 6 Worthwhile Ideas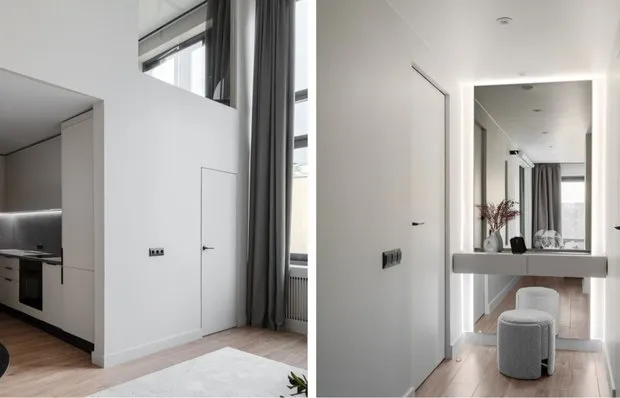 Impressive: 6 Best Ideas from a Two-Level Designer's Trash
Impressive: 6 Best Ideas from a Two-Level Designer's Trash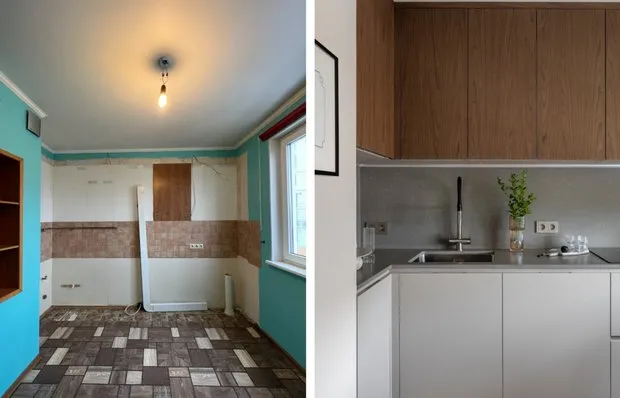 Before and After: Incredible Kitchen Transformation in 8 m² Panel Apartment
Before and After: Incredible Kitchen Transformation in 8 m² Panel Apartment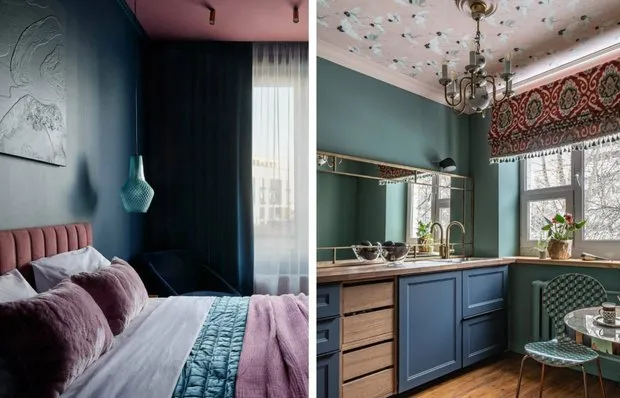 Can Be Any Color: 5 Stunning Interiors with Colored Ceilings
Can Be Any Color: 5 Stunning Interiors with Colored Ceilings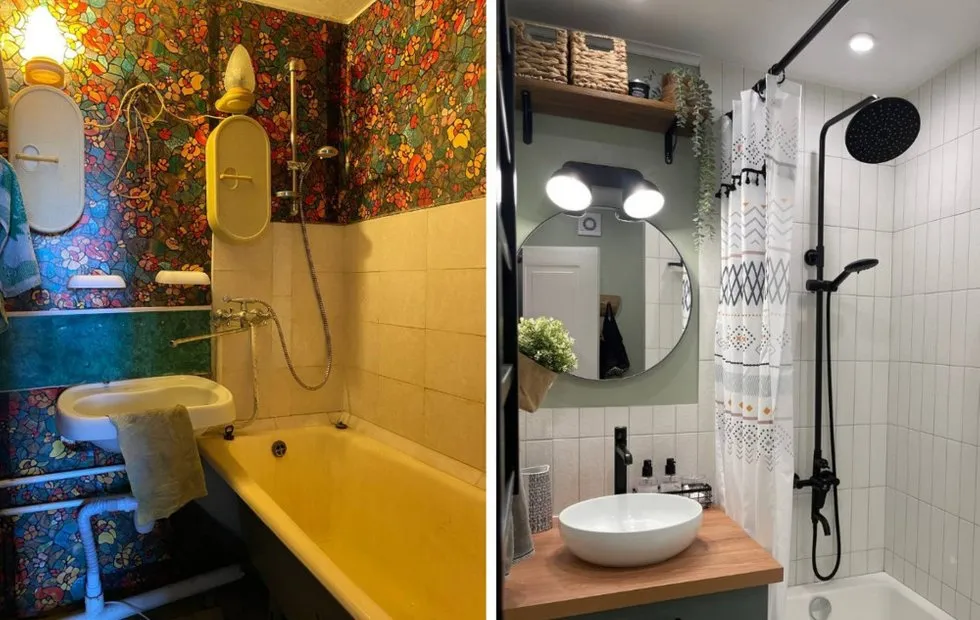 Before and After: 68 sq. m. Panel Apartment, Grand Renovation Without Demolishing Load-Bearing Walls
Before and After: 68 sq. m. Panel Apartment, Grand Renovation Without Demolishing Load-Bearing Walls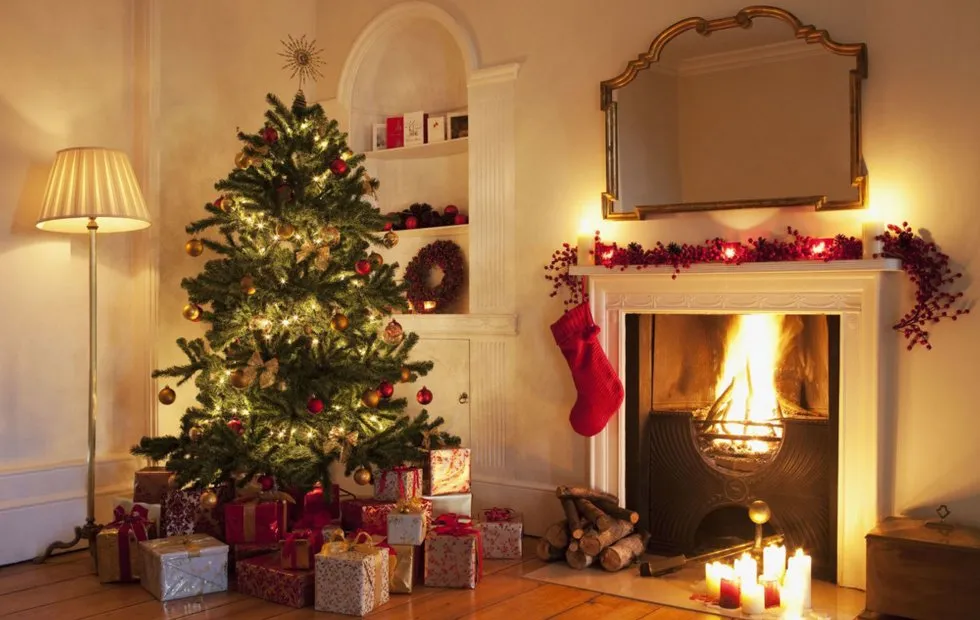 How to Properly Choose a Live Fir and Keep It Until the End of Holidays
How to Properly Choose a Live Fir and Keep It Until the End of Holidays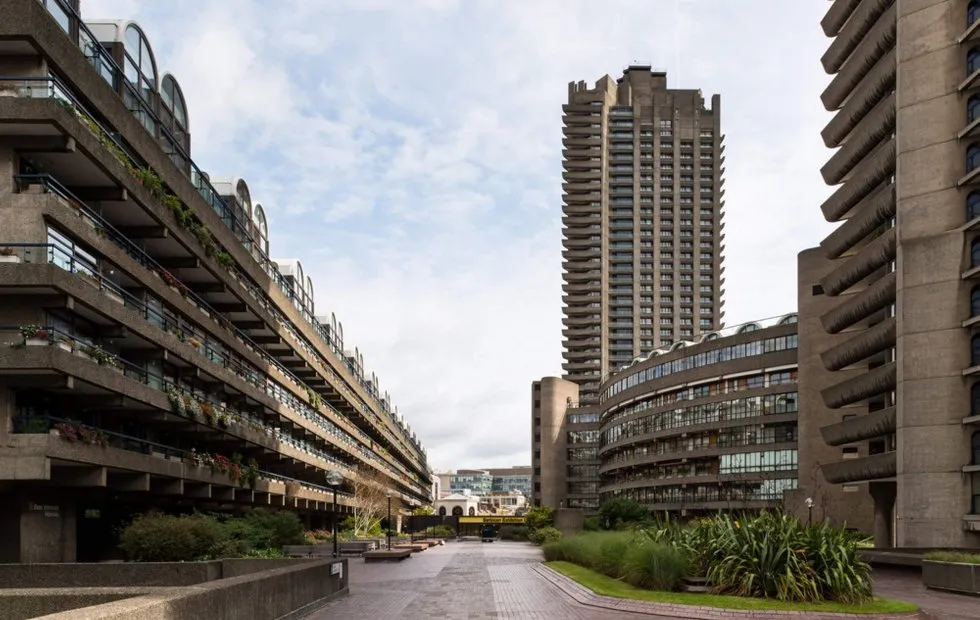 Barbican Estate: Concrete Utopia in the Heart of London
Barbican Estate: Concrete Utopia in the Heart of London