There can be your advertisement
300x150
Impressive: 6 Best Ideas from a Two-Level Designer's Trash
Stylish interior, convenient layout, ergonomic solutions
This two-level apartment was decorated by musician and singer Diana Zapunidi. The trash layout was planned for sale, but Diana decided to keep it for herself. The ceiling height made it possible to create a full second floor. In just 57 sq. m, the designer managed to arrange all functional zones, two bathrooms, and a wardrobe. We share cool ideas from the project — read and be inspired for renovations.
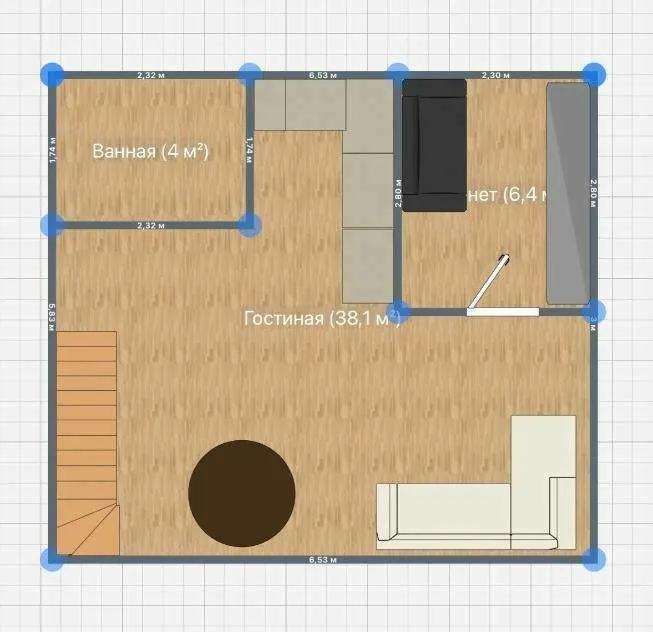
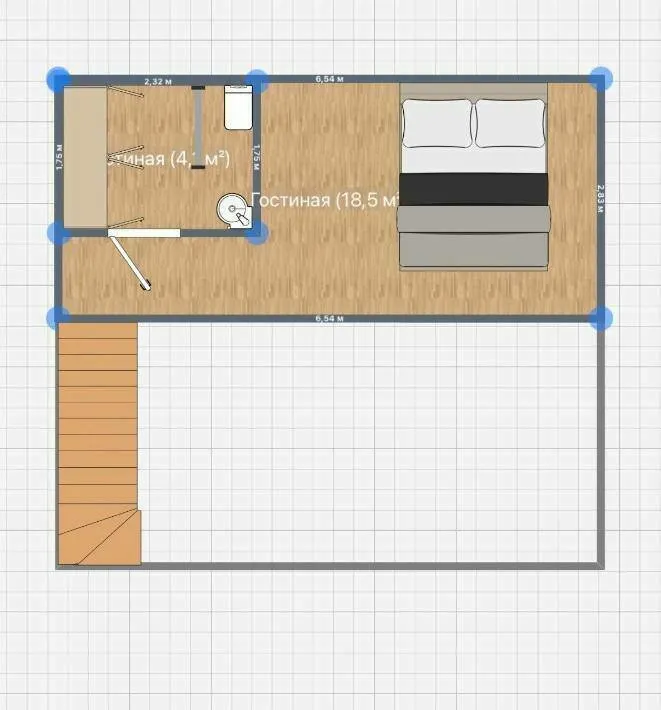 2nd floor planKitchen niche
2nd floor planKitchen nicheAll walls in the apartment were rebuilt. The kitchen was left in its original place, but slightly reduced in size to create another room behind the wall. The cabinet was chosen with monochrome doors in wall color without visible hardware. Despite the small size of the kitchen, it is very functional and equipped with all necessary modern appliances.
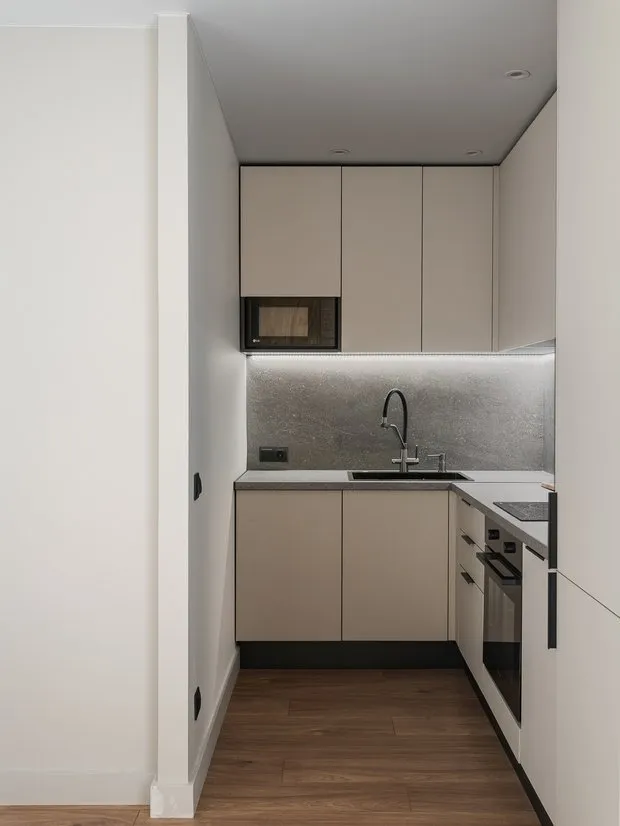 Decorative panels with backlight
Decorative panels with backlightThe wall behind the sofa was decorated with tall MDF panels and equipped with beautiful ambient lighting. The warm wood texture softened the light monochrome, making the relaxation area more cozy and comfortable.
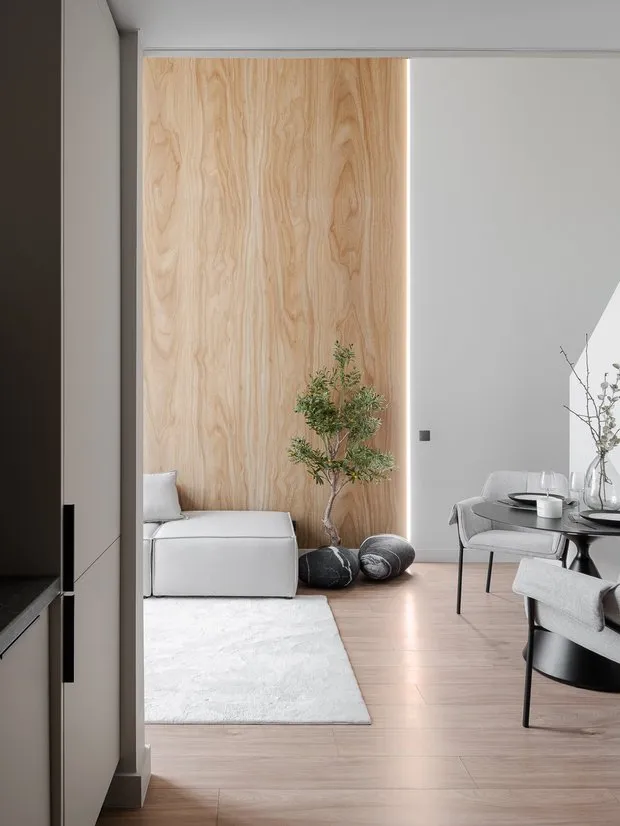 Textured paintings
Textured paintingsMonochrome paintings in wall color have a beautiful relief texture. When illuminated with directed track lighting, they look very attractive and add depth and volume to the room.
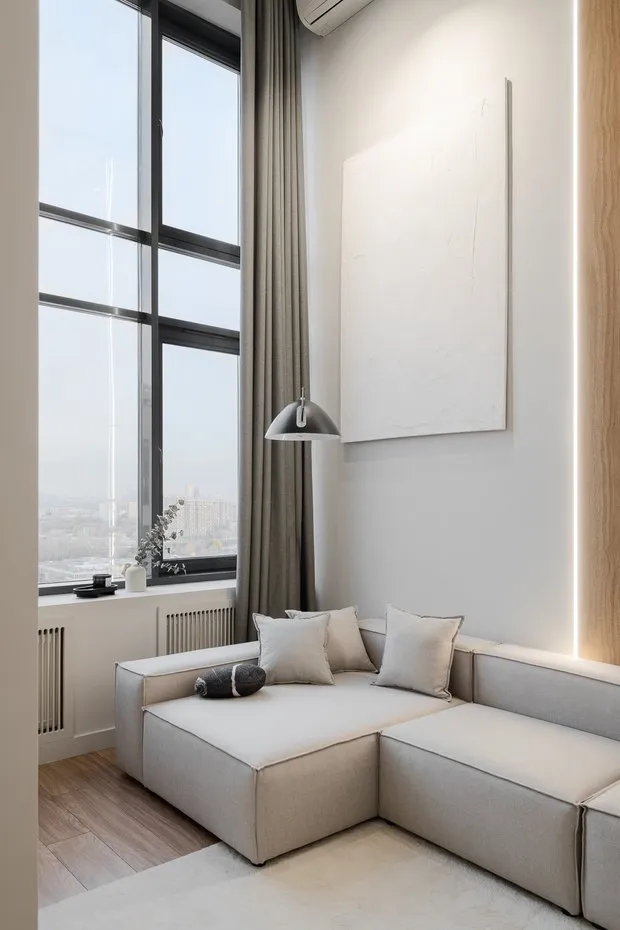 Inter-room window
Inter-room windowThe window between the bedroom and living room is made of tempered, strong glass. Thanks to it, the room has plenty of air and light. Above the glass is an automated screen that lowers for watching movies and simultaneously provides privacy.
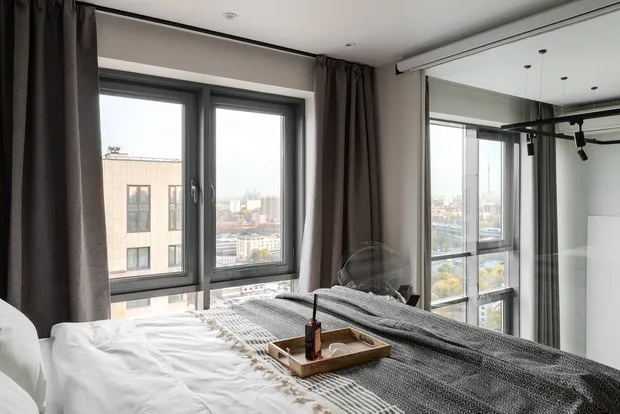 Elegant vanity table
Elegant vanity tableOn the second floor, one wall was made completely mirror-surfaced, equipped with lighting, complemented with a console table and a soft cushion — a cozy area for makeup application and cosmetic storage.
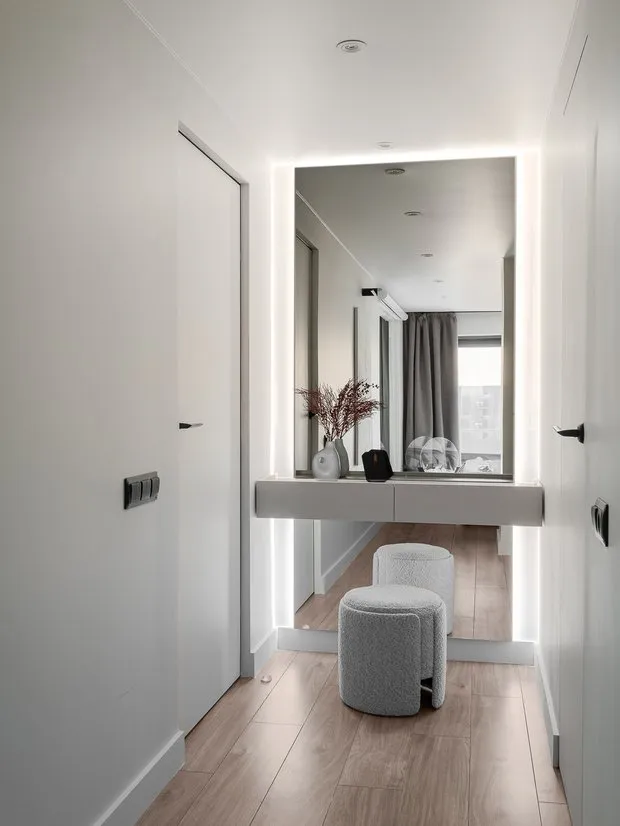 Wardrobe under the stairs
Wardrobe under the stairsWhen designing the staircase, a deep niche formed under it. In this niche, a large wardrobe with various storage options was created. Mirror doors replace conventional wall-mounted items and eliminate the need to purchase them.
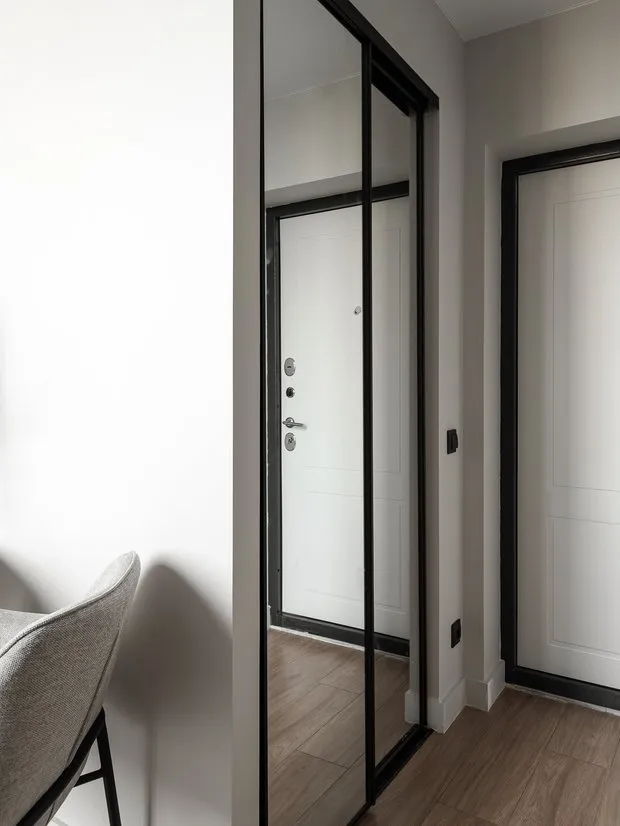
More articles:
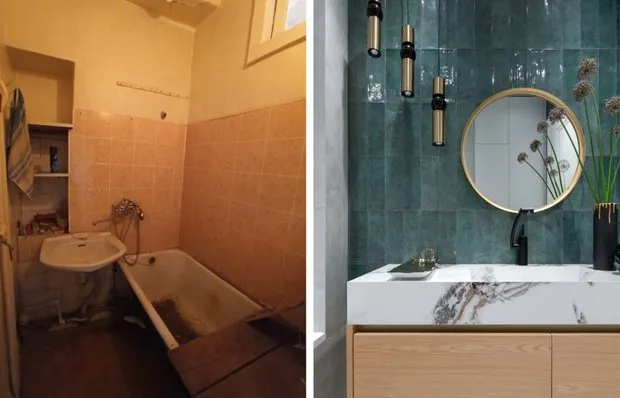 Before and After: 5 Cool Transformations of Tired Bathroom Spaces in Secondary Apartments
Before and After: 5 Cool Transformations of Tired Bathroom Spaces in Secondary Apartments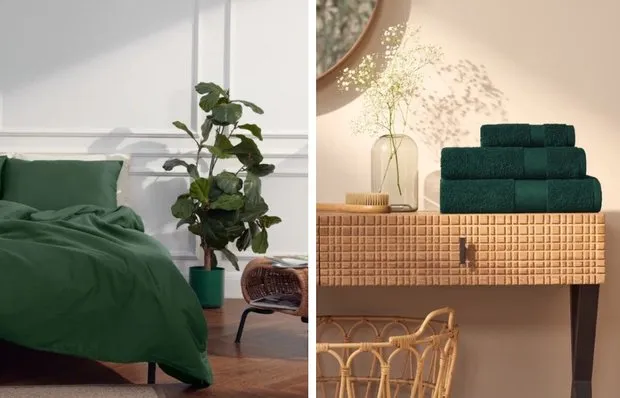 Capsule Decor for Your Home: 5 Tips for Choosing Essential Details
Capsule Decor for Your Home: 5 Tips for Choosing Essential Details Why Do Photographers Risk Their Lives for Wildlife Photos? Exploring the Main Photo Award of the Year
Why Do Photographers Risk Their Lives for Wildlife Photos? Exploring the Main Photo Award of the Year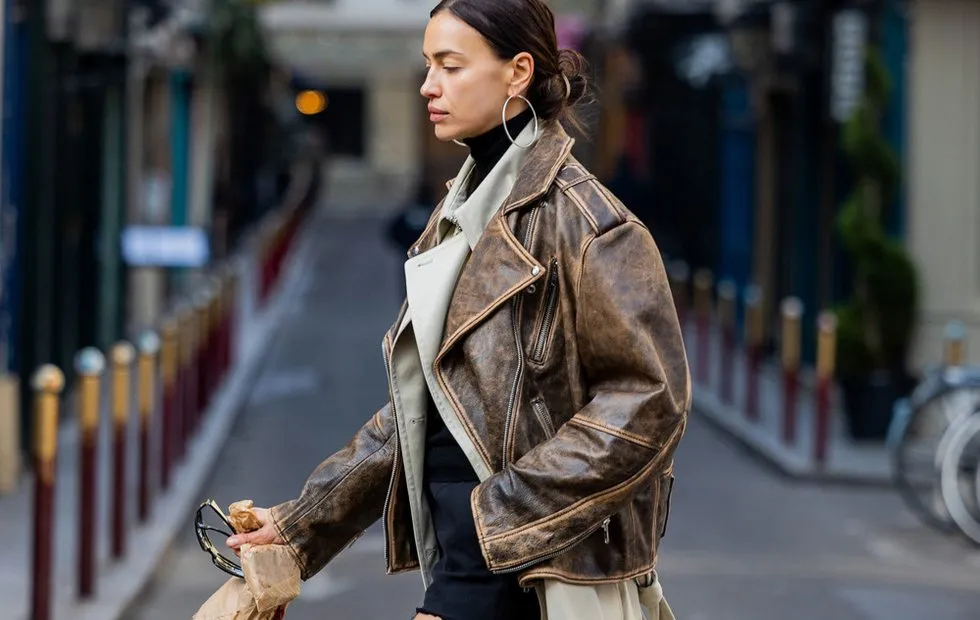 Fashion Trends 2024/25: What Will Be Trendy in Your Wardrobe?
Fashion Trends 2024/25: What Will Be Trendy in Your Wardrobe?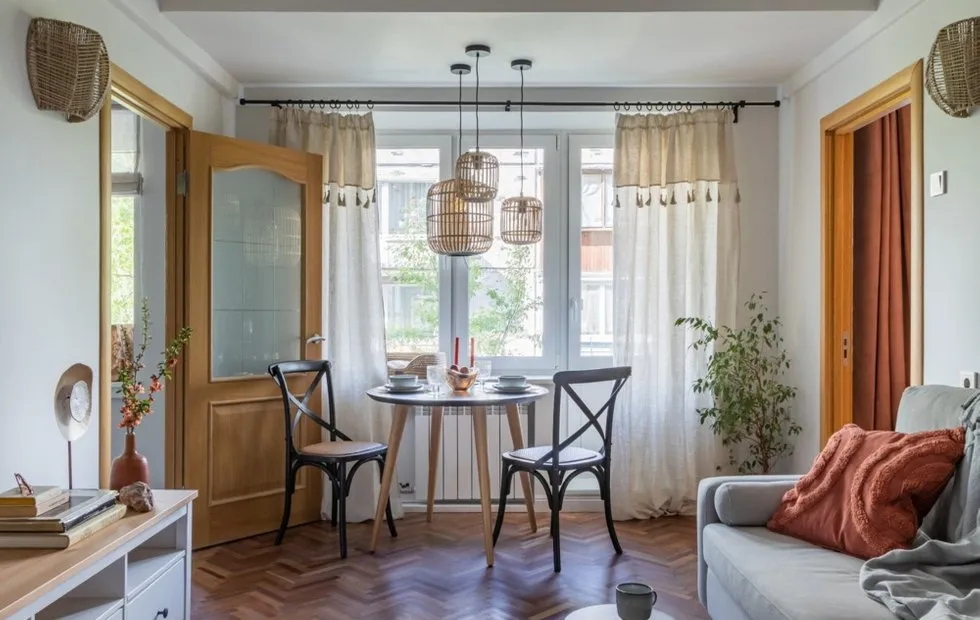 Relocation of a Khrushchyovka: What is Allowed and What is Not
Relocation of a Khrushchyovka: What is Allowed and What is Not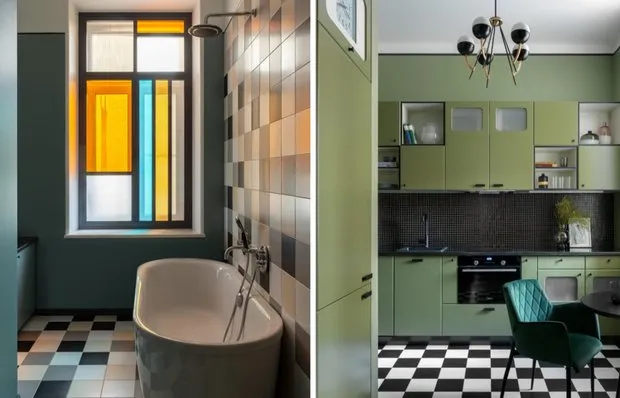 5 beautiful design ideas inspired by classic two-room apartments
5 beautiful design ideas inspired by classic two-room apartments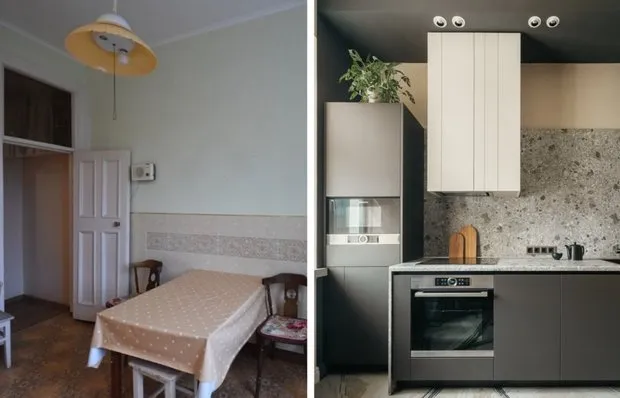 Before and After: How Beautifully They Transformed the Kitchen in a Stalin-era Apartment
Before and After: How Beautifully They Transformed the Kitchen in a Stalin-era Apartment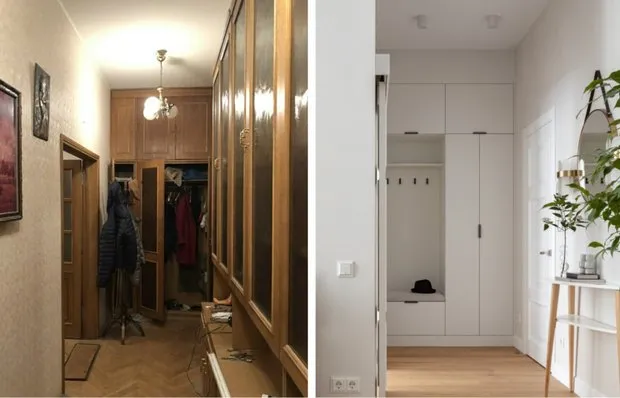 Before and After: A Bright Living Room in a 2-Bedroom Apartment Transformed Beyond Recognition
Before and After: A Bright Living Room in a 2-Bedroom Apartment Transformed Beyond Recognition