There can be your advertisement
300x150
Before and After: 68 sq. m. Panel Apartment, Grand Renovation Without Demolishing Load-Bearing Walls
Impressive apartment renovation
A typical panel apartment can become a stylish and functional space. Blogger Alena proved this with her two-bedroom apartment in the Strogino area. She transformed an old 68 square meter apartment into modern housing for her family with a child, without resorting to demolition of load-bearing walls.
The apartment is located in a panel house of series I-700. Before the renovation, it had a kitchen, two rooms, a separate bathroom, and two balconies. Let's see how Alena transformed this space.
Main points from the article:
- Reconfiguration created a bedroom and combined the living room with the kitchen;
- Light tones and thoughtful lighting visually expand the space;
- Thoughtful zoning made the apartment convenient for a family with a child;
- Semi-finished decor and furniture elements helped save the budget;
- Balconies were turned into functional zones for rest and storage.
Old panel apartment: challenge accepted
The apartment was inherited by the family in a poor condition. "Originally, there was a very old renovation here, especially interesting in the bathroom and toilet. But the most difficult part was that there were embedded elements and old parquet. Under these embedded elements, there was sand, and we had two trucks of sand just to remove it during the renovation," recalls the owner.
The task was not simple: create a comfortable space for a family with a child, without touching load-bearing structures. "We originally chose this apartment precisely because it was possible to reconfigure it. Our first task was to create a bedroom, and we really wanted this apartment to have a dedicated sleeping area. The second task was to combine the living room with the kitchen and create such a large common space where everyone could sit, move around, and just enjoy the volume," shares Alena.
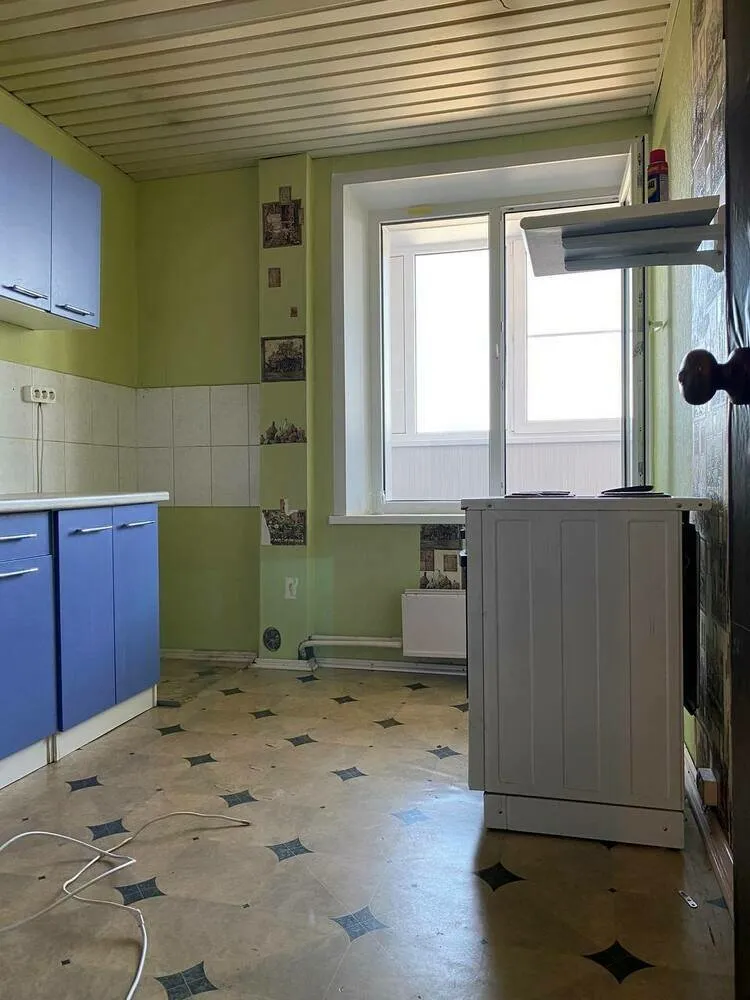
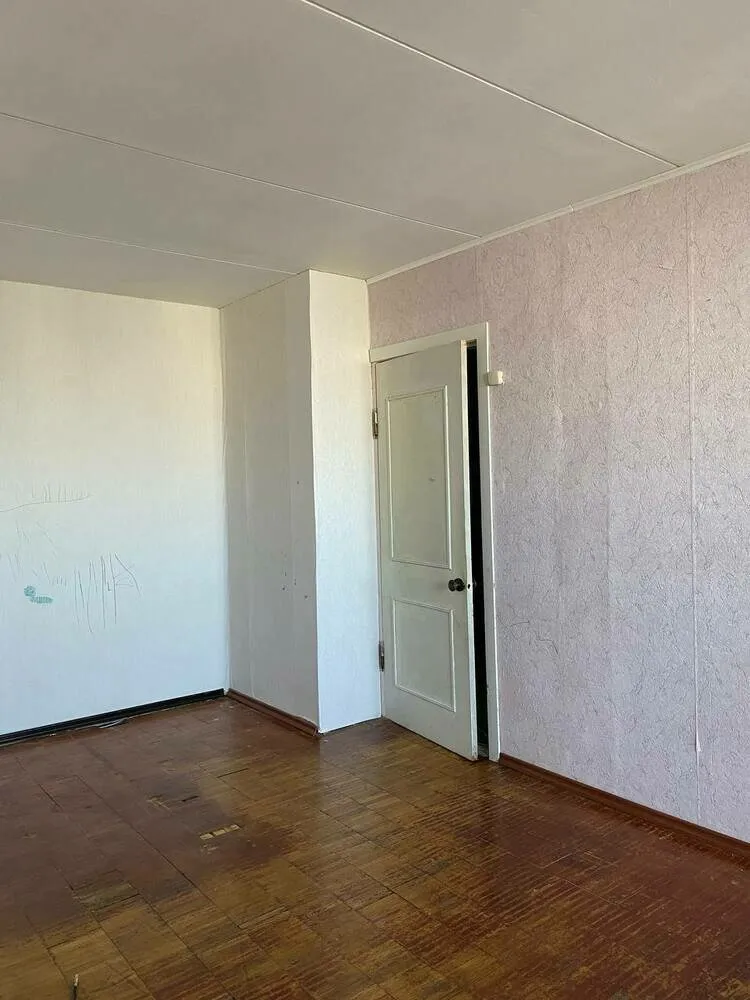
How to Turn a Two-Room Apartment into a Three-Room One?
The main challenge was creating a separate bedroom. An unexpected solution was found: part of the living room was separated by a glass partition. "The function of this partition is not only zoning. It's also needed for noise insulation," explains Alena. Despite the skepticism of many, the partition truly helps block out noise.
The kitchen was combined with the living room by removing part of a wall. This allowed creating a spacious common area that the family had dreamed of. "The main task was to expand the kitchen, because it was in very poor condition and extremely cramped," says the owner.
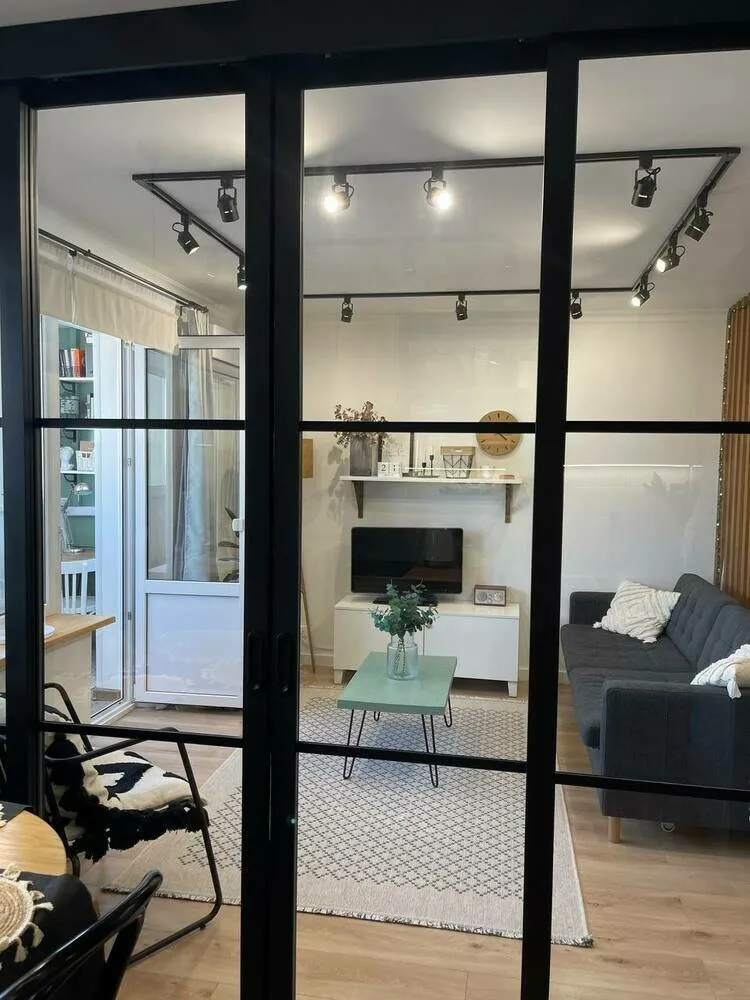
Light and Color: The Magic of Transformation
To visually expand the space, Alena chose light tones for the walls and ceiling. "We used washable gray paint on the walls," she notes. In the bedroom, the walls are also gray, creating a cozy atmosphere.
Special attention was paid to lighting. A track lighting system was installed in the living room: "Track lighting is very helpful when, for example, you need to turn off the lights in the kitchen but still want bright light. The tracks are just awesome."
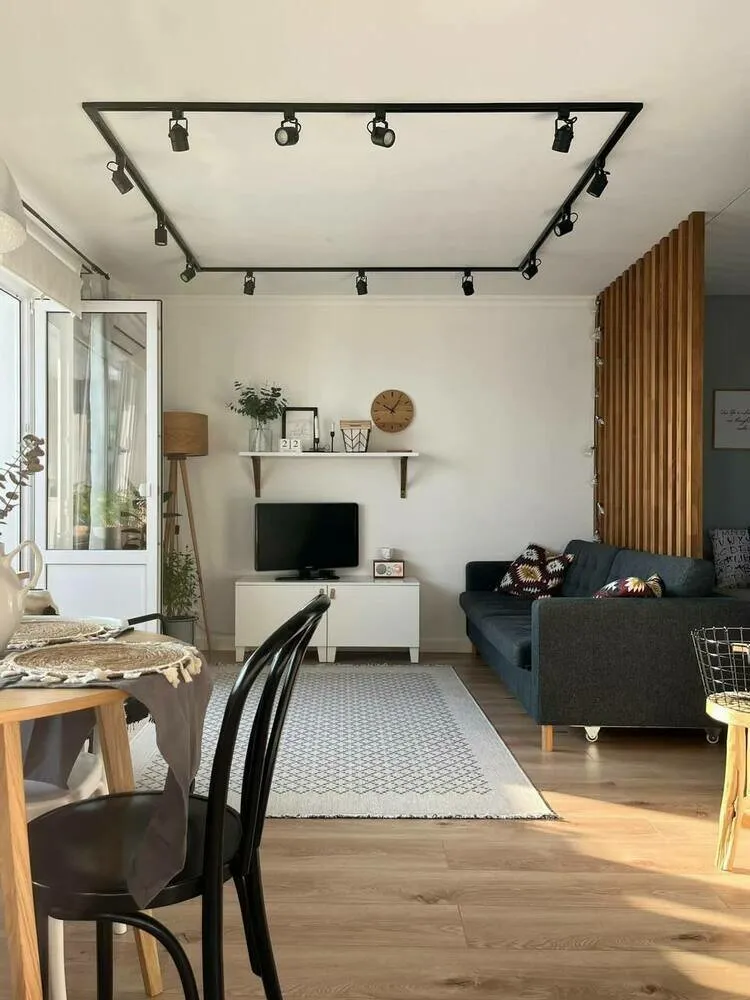
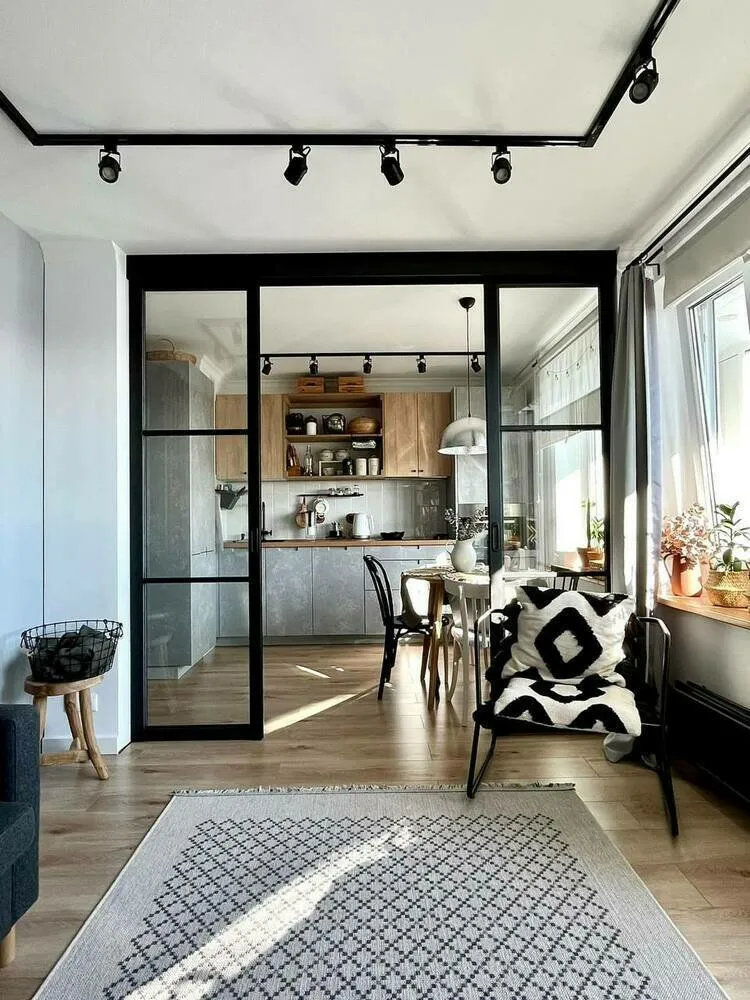
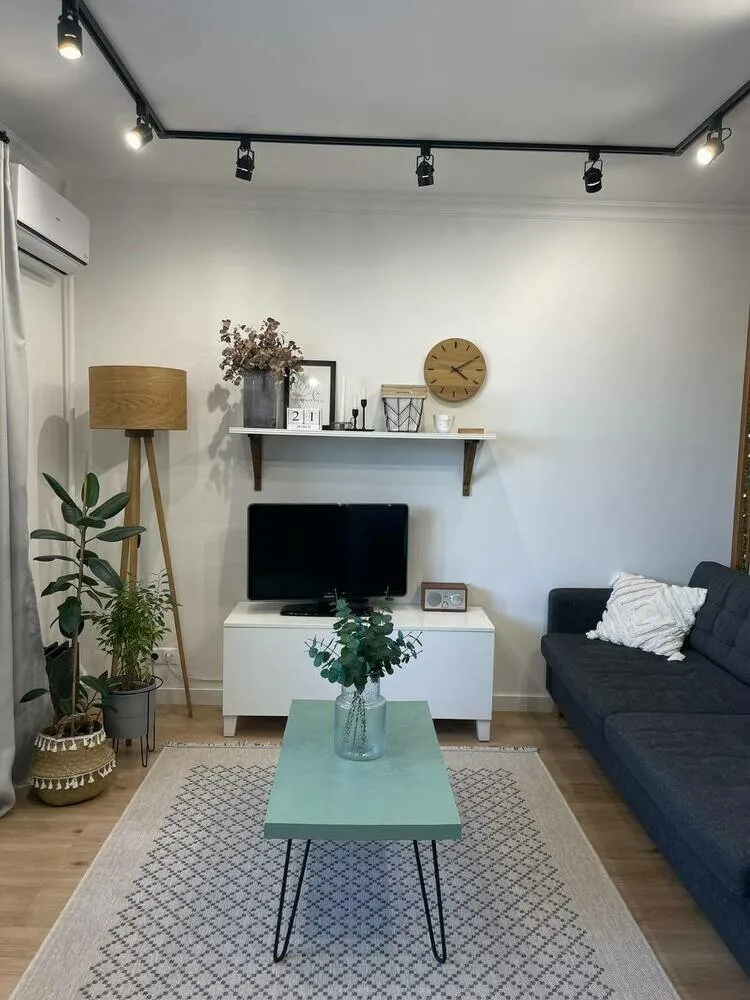
Details Make the Difference
Alena showed creativity in designing unique interior elements. For example, she made the cabinet doors in the bedroom herself: "I made the doors myself and we created that effect of milling, I really wanted it to look like a frame like this."
In the children's room, there appeared an unusual cabinet: "There was a box here and the designer suggested extending it to make a niche. But from that idea, I came up with making a cabinet. I really didn't want to clutter the children's room with furniture, I wanted it to feel spacious."
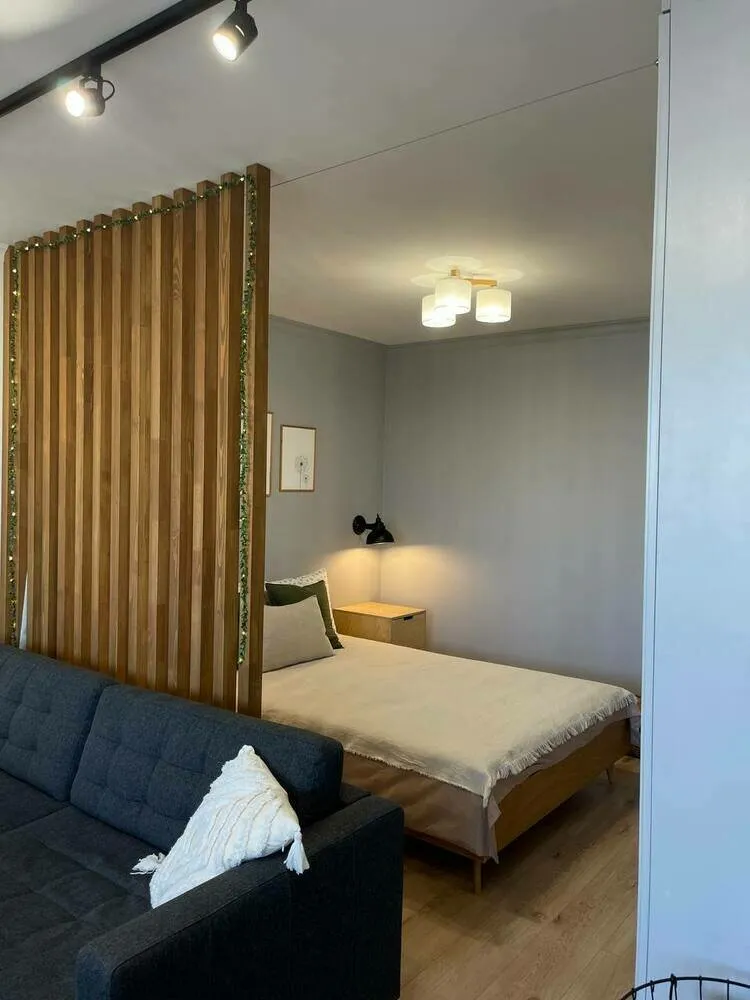
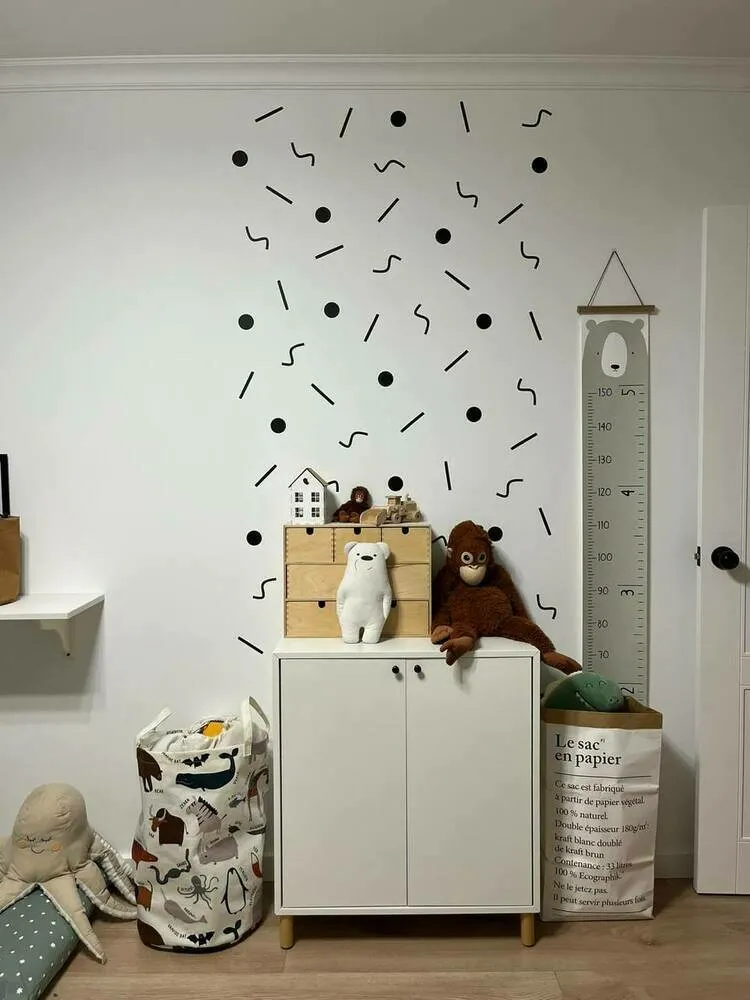
Balconies: A New Life
Special attention should be given to the balconies. They were transformed into functional zones for rest and storage. "There were also plastic panels on the balcony, I painted them. I wanted the balconies to be identical," says Alena. Thermal flooring was installed on the balconies, allowing their use throughout the year.
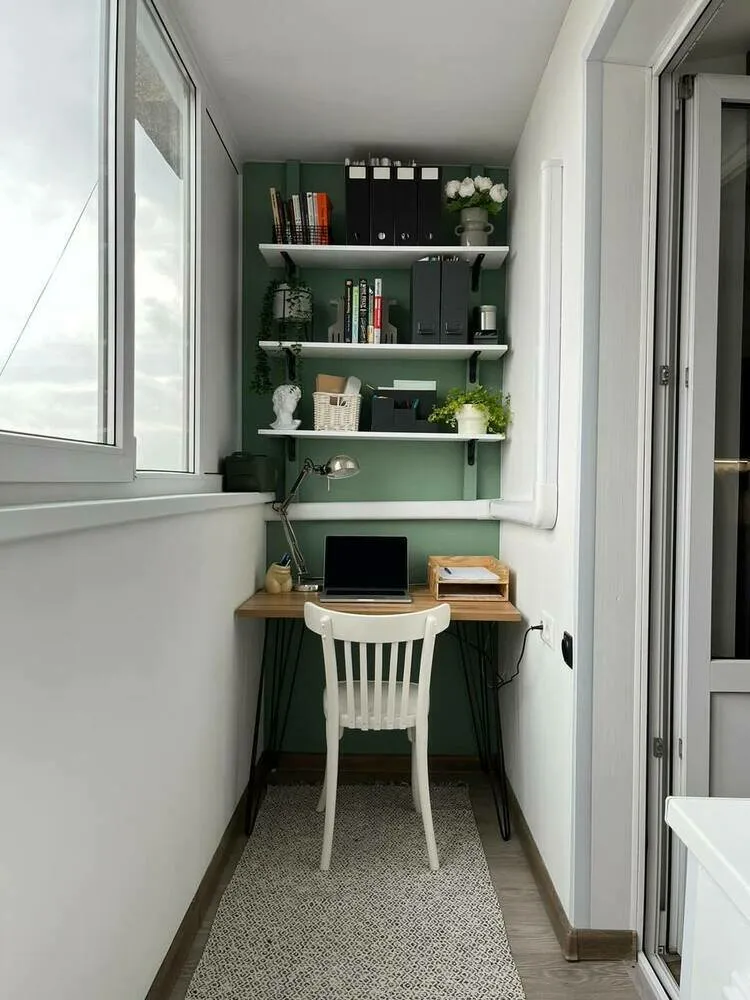
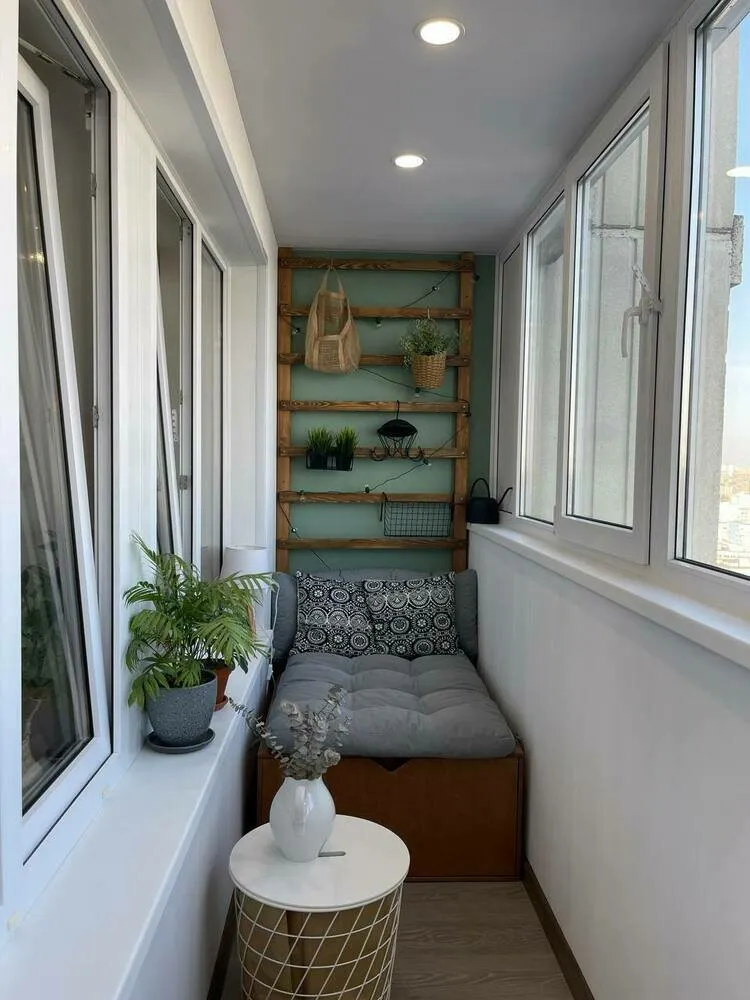
Bathroom: From Cramped to Spacious
The biggest reconfiguration affected the bathroom. "There were two storage rooms: one next to the toilet and another next to the bathtub. We combined the wet zone, which resulted in a quite large toilet and a sufficiently spacious bathtub," shares the owner.
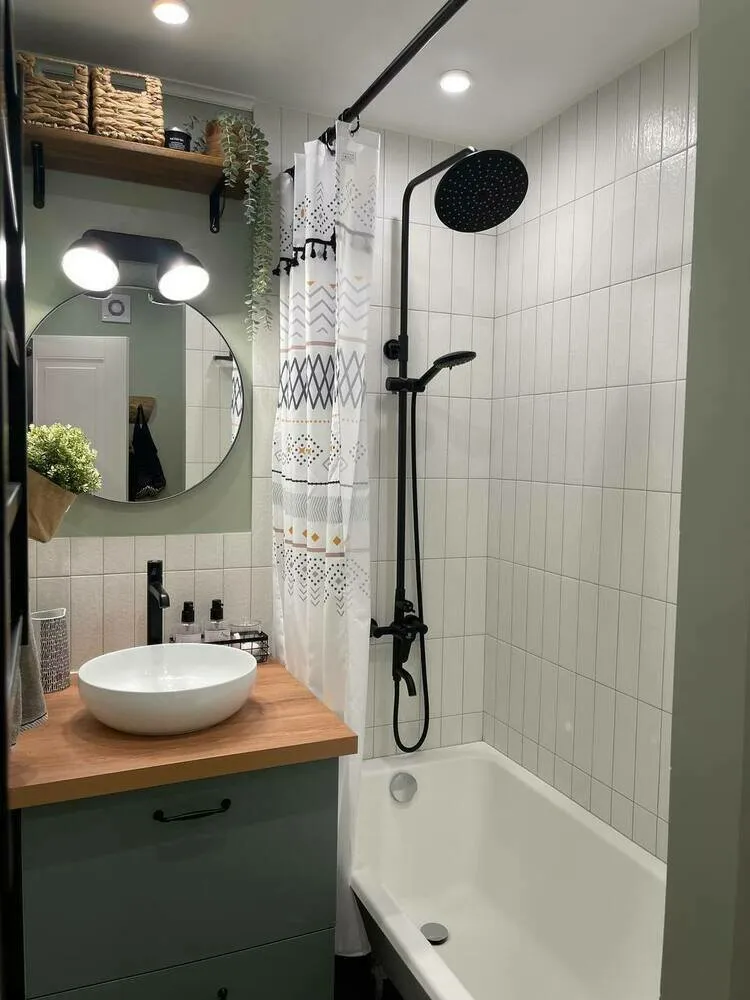
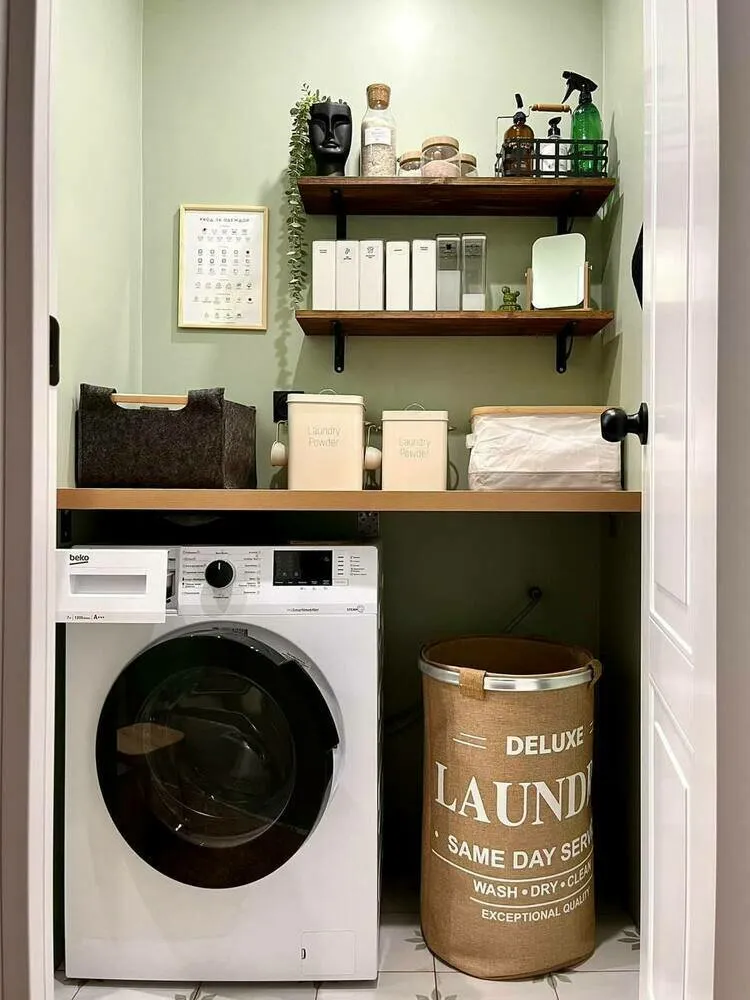
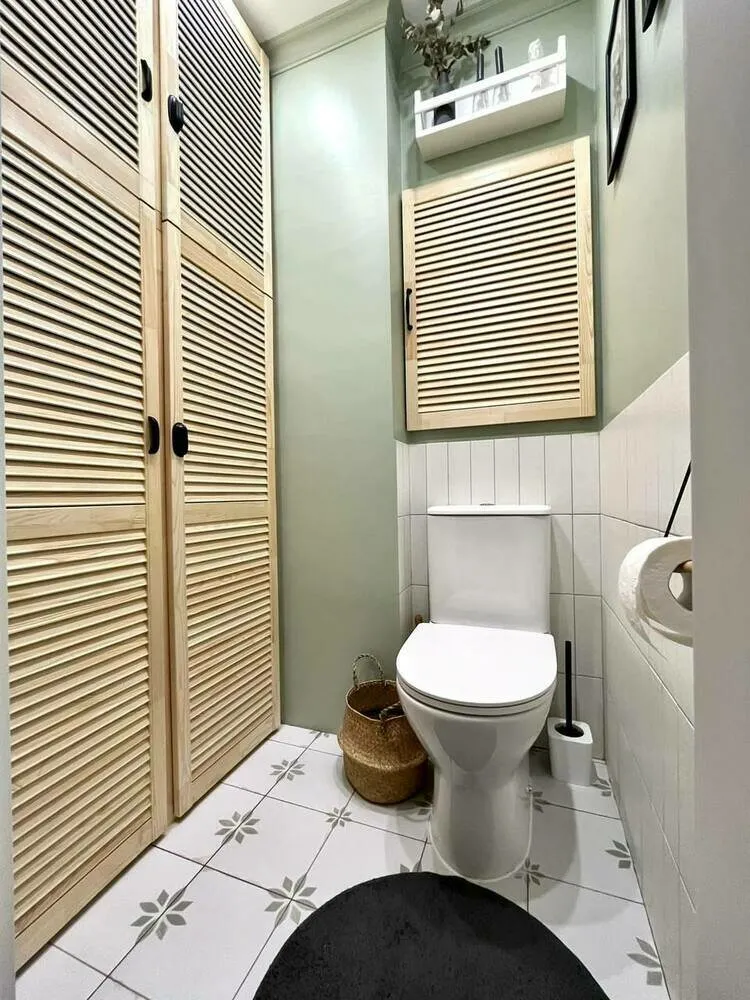
The result of the reconfiguration is impressive. A typical panel two-bedroom apartment became a functional apartment with a separate bedroom, spacious living room-kitchen, and a cozy children's room. Alena demonstrated that even a standard apartment can be turned into a dream home if you approach the renovation with imagination and don't fear experimentation.
Which ideas from this reconfiguration would you like to implement in your apartment?
More articles:
 Fashion Trends 2024/25: What Will Be Trendy in Your Wardrobe?
Fashion Trends 2024/25: What Will Be Trendy in Your Wardrobe?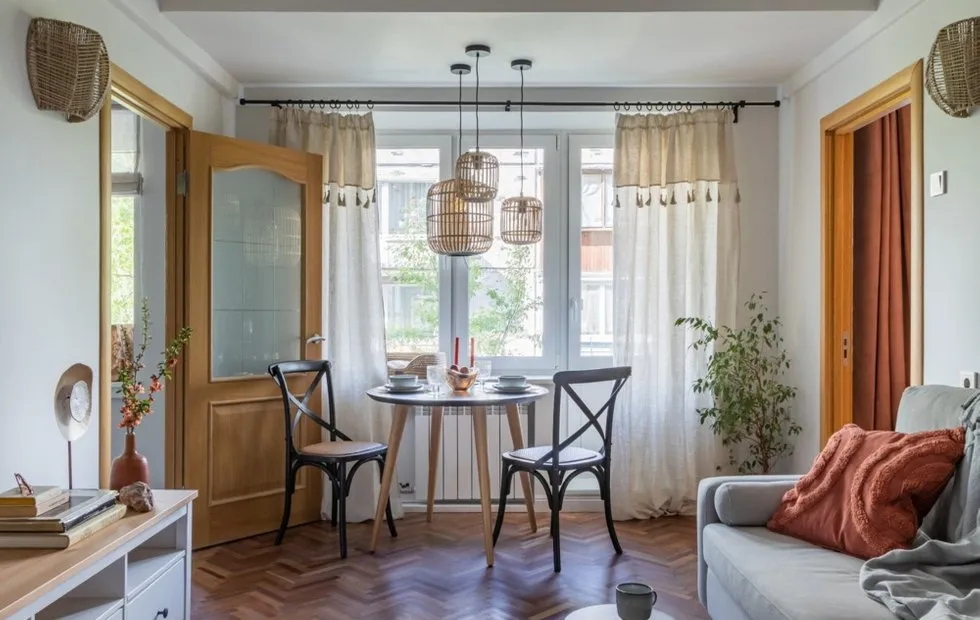 Relocation of a Khrushchyovka: What is Allowed and What is Not
Relocation of a Khrushchyovka: What is Allowed and What is Not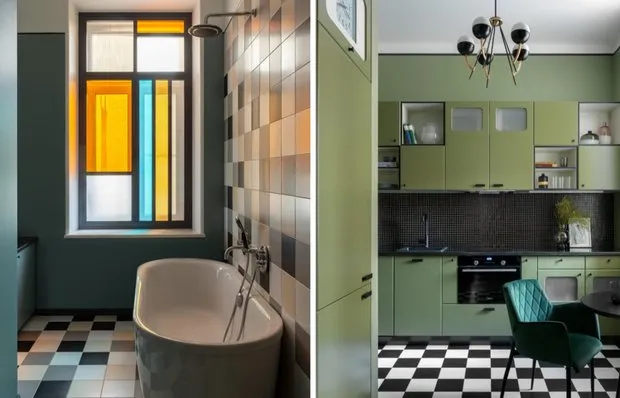 5 beautiful design ideas inspired by classic two-room apartments
5 beautiful design ideas inspired by classic two-room apartments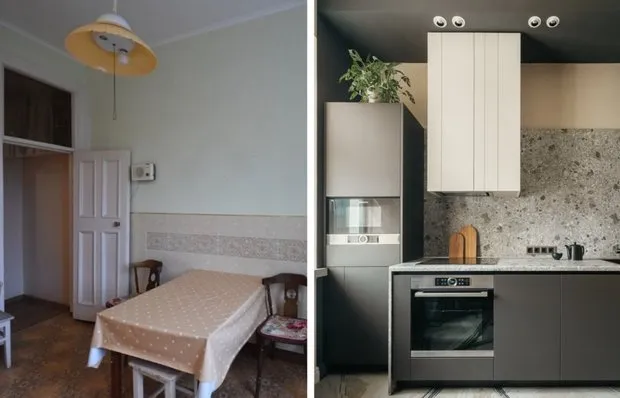 Before and After: How Beautifully They Transformed the Kitchen in a Stalin-era Apartment
Before and After: How Beautifully They Transformed the Kitchen in a Stalin-era Apartment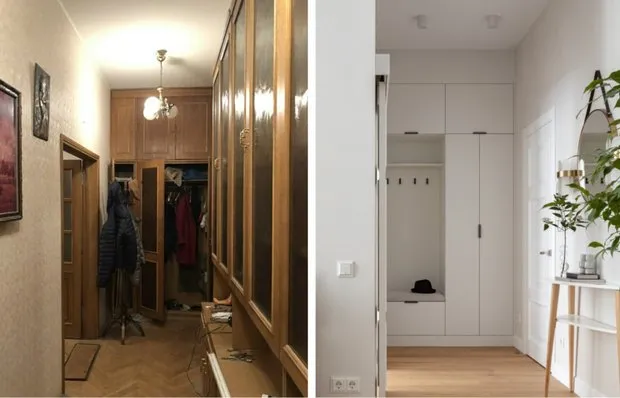 Before and After: A Bright Living Room in a 2-Bedroom Apartment Transformed Beyond Recognition
Before and After: A Bright Living Room in a 2-Bedroom Apartment Transformed Beyond Recognition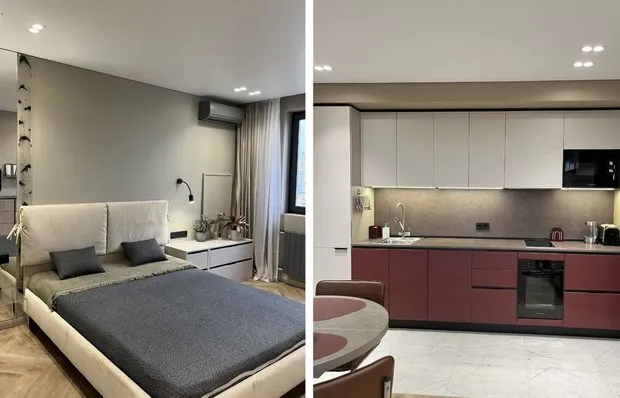 5 Great Ideas for Storage in a Small Apartment
5 Great Ideas for Storage in a Small Apartment Longest Rivers of the Planet: Arteries of Continents
Longest Rivers of the Planet: Arteries of Continents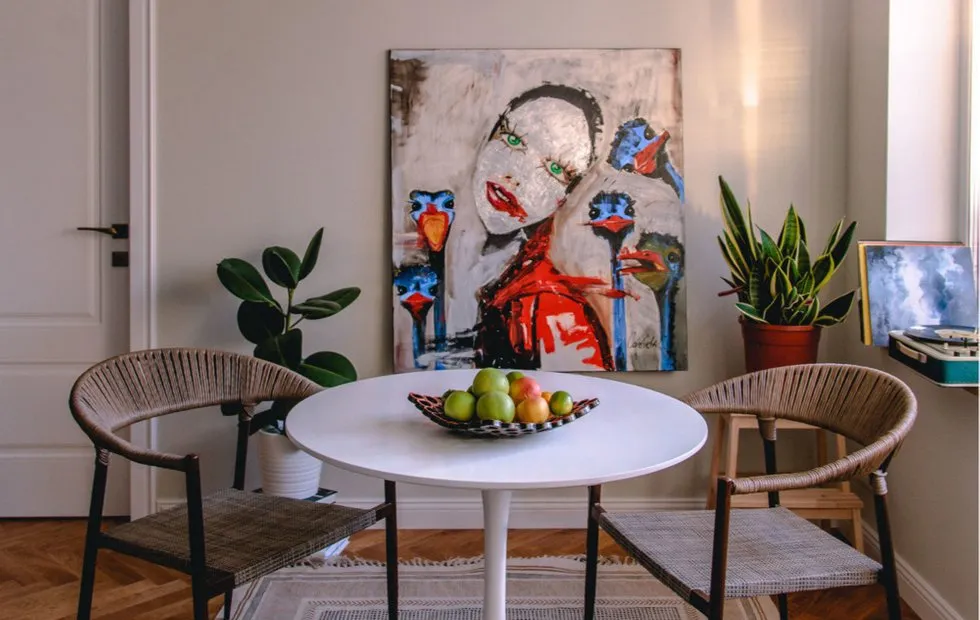 How to Transform a Khrushchyovka into Modern Living Space: A Guide for Those Tired of Crowding
How to Transform a Khrushchyovka into Modern Living Space: A Guide for Those Tired of Crowding