There can be your advertisement
300x150
Kitchen in Panel House 6 sq.m: How to Fit Dishwasher and Oven
Appliances on a Small Kitchen – A Reality!
A small kitchen in a standard panel house is often a real challenge for homeowners. It seems impossible to fit all necessary appliances on just six square meters. However, modern solutions and the right approach to space organization help create a functional kitchen even on a small area.
What Layout to Choose
In typical panel buildings, there are usually three kitchen layout options. The most common is a single-row layout, where all furniture and appliances are placed along one wall. This design leaves more free space for movement but significantly limits the number of cabinets and the length of work surfaces.
Corner layouts are considered more practical: they allow efficient use of space and create more storage areas. In a corner, you can install spacious storage systems with pull-out mechanisms or organize a workspace.
Double-row layouts suit elongated kitchens. When arranging furniture in this way, it's important to leave enough space for passage — at least 110 centimeters between opposing cabinets. This allows easy access to the doors of the oven and dishwasher.
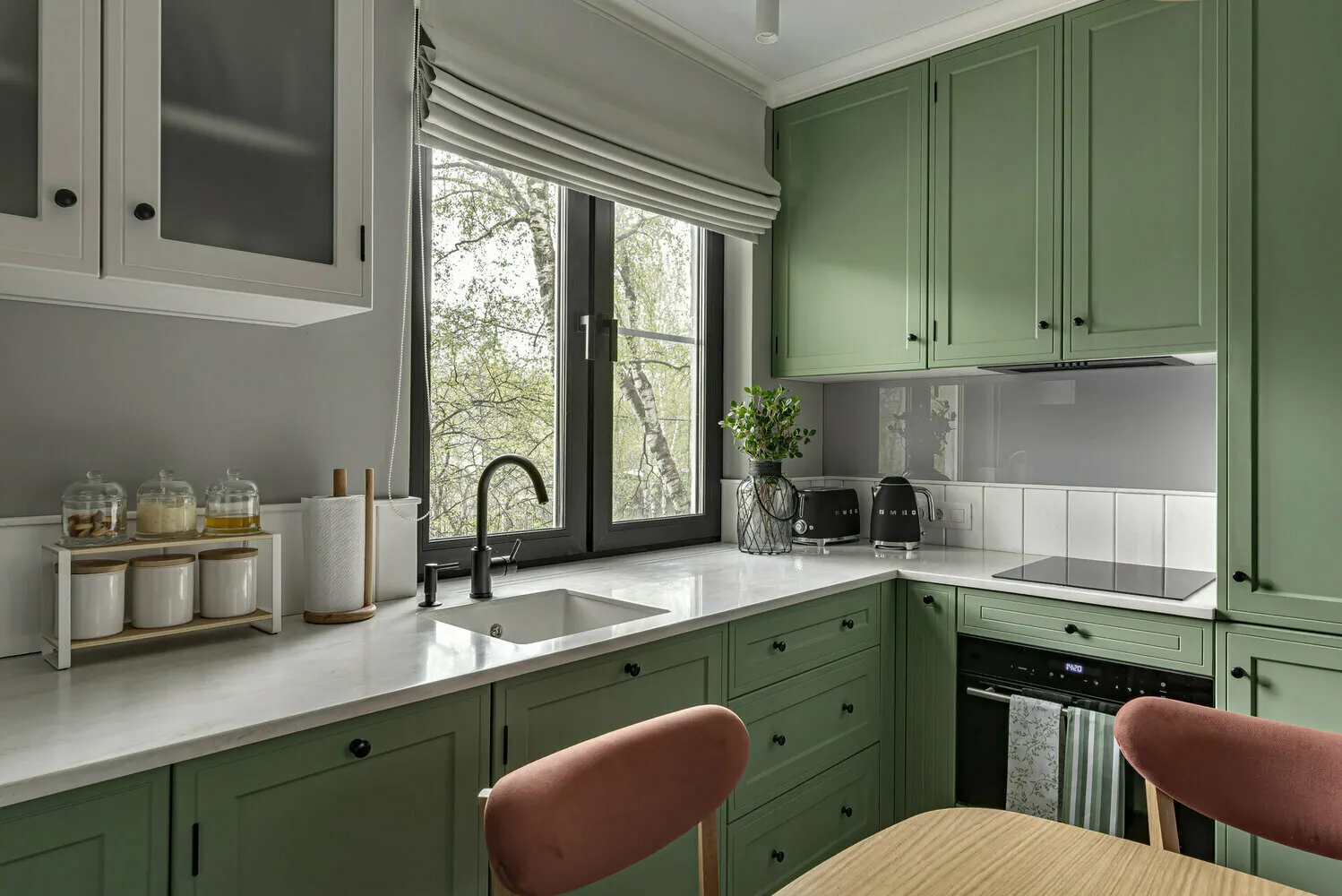 Design: Alena Romashkova
Design: Alena RomashkovaAppliances for a Small Kitchen
Manufacturers of household appliances have long been paying attention to the needs of owners of compact kitchens. Today, it's possible to find full-size dishwashers as narrow as 45 centimeters. They can hold up to nine sets of dishes and include all necessary washing programs.
Oven cabinets also come in compact versions. Reduced height does not affect their functionality — you can cook almost the same dishes as in a full-size model. The main advantage of compact ovens is their ability to be installed at eye level, which makes them more convenient to use.
It's better to choose a combined cooktop: two gas and two electric burners. This gives more flexibility for cooking and provides backup in case of gas or power failure.
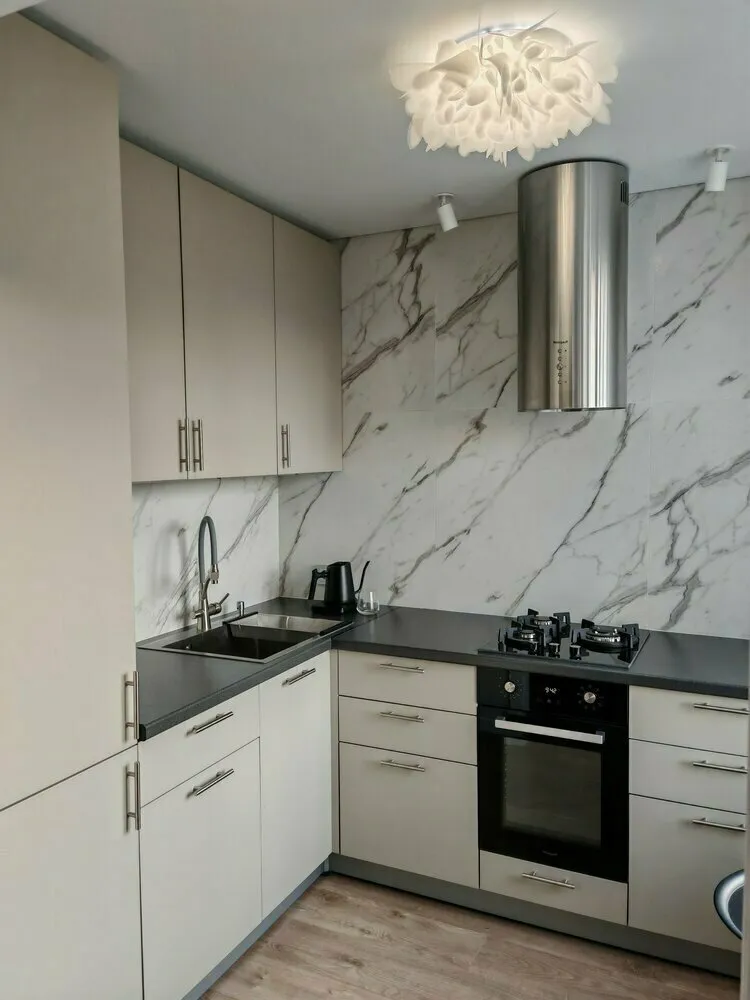 Design: Elena Buranova
Design: Elena Buranova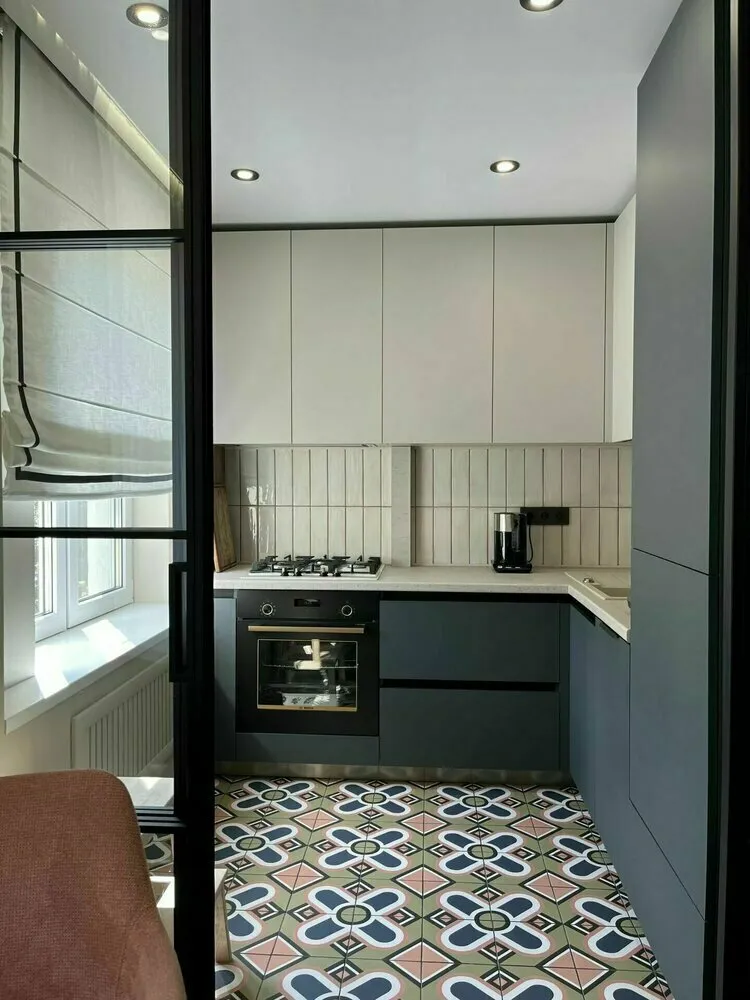 Design: Vladislava Vakulenko
Design: Vladislava Vakulenko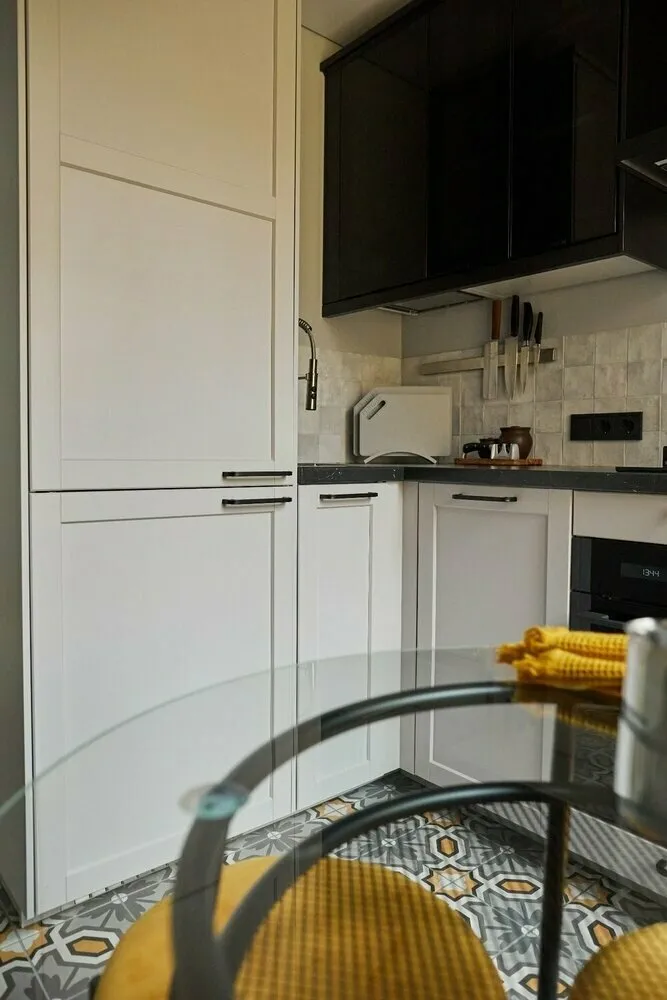 Design: Olga Korkina
Design: Olga KorkinaHow to Organize Storage
The main principle of organizing storage in a small kitchen is to use every centimeter of space. Often, the space under the ceiling is neglected, but it's a pity: here you can place cabinets for seasonal items or rarely used dishes. The key is to plan convenient access to such cabinets, for example, with a folding ladder.
Space above the refrigerator is often empty or cluttered with random items. However, this area can be used to install a special cabinet for storing large kitchen appliances or food supplies. The key is to ensure proper ventilation for the refrigerator's operation.
Visual Techniques to Expand Space
Designing a small kitchen requires a special approach. Light-colored walls and cabinet fronts are not just a trend but a necessity: they reflect light and visually expand the space. It’s not necessary to make the kitchen completely white. It's enough to choose light shades for large surfaces, and bright accents can be added with accessories or a kitchen apron.
Glossy surfaces also help visually expand space, but they require more careful maintenance and show usage marks faster. A good alternative might be matte cabinet fronts with a subtle sheen.
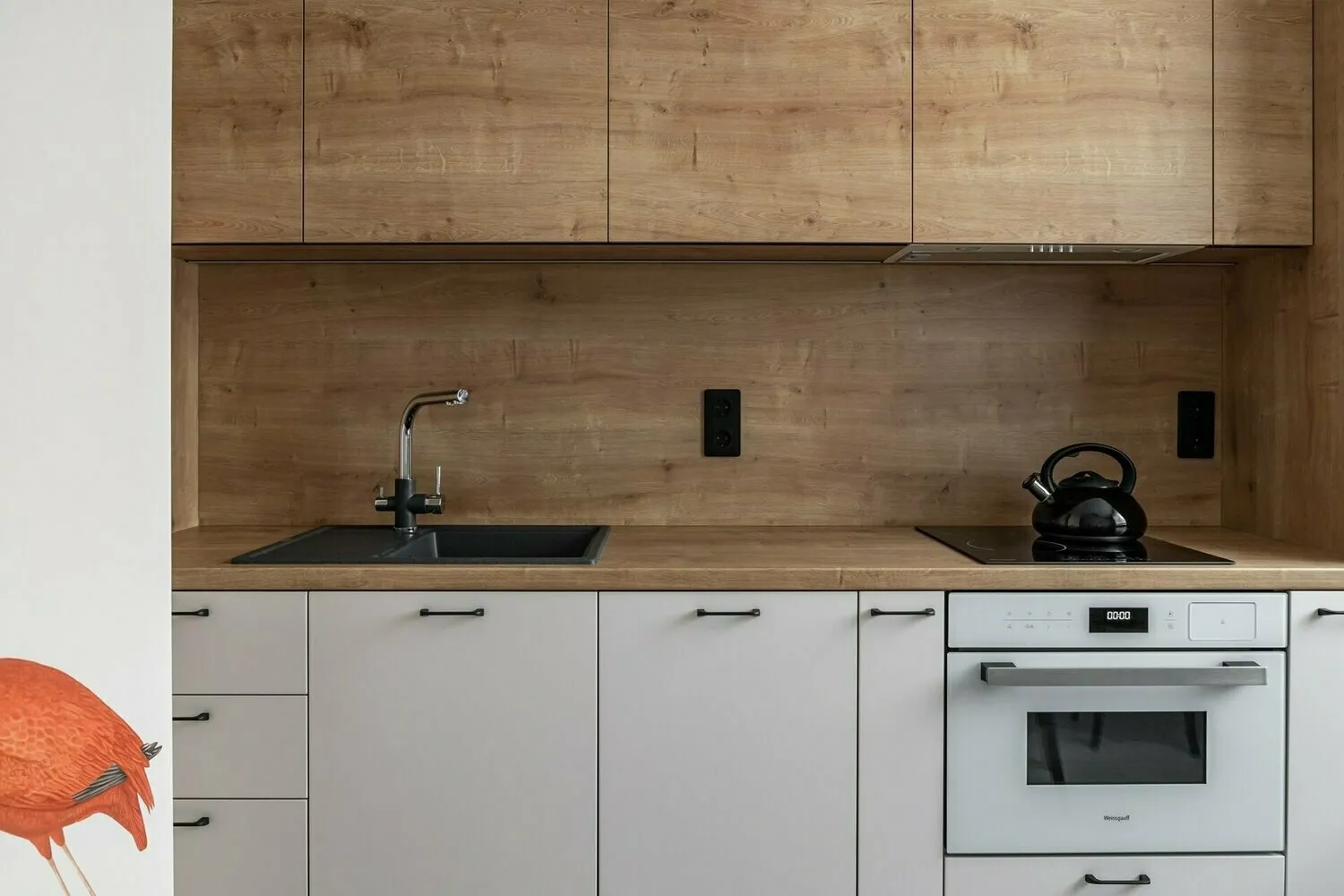 Design: Yana Gayskaya
Design: Yana GayskayaHow to Avoid Mistakes During Kitchen Remodeling
One of the most frequent mistakes in setting up a small kitchen is trying to install all possible appliances, even if they are rarely used. Before purchasing each appliance, it's important to honestly answer the question: how often will it be used? Perhaps you can give up something in favor of extra storage space.
Another common mistake is incorrect sequence of renovation work. Often, people first buy furniture and appliances and then try to fit them into the existing space. It’s better to start with a detailed plan of placing all elements, taking into account the location of outlets, pipes, and ventilation.
Budget-Friendly Solutions
Equipping a small kitchen doesn't have to be expensive. You can save significantly by choosing standard-sized ready-made modules instead of custom furniture. The key is to measure the space carefully and create a layout plan before purchasing.
It's also possible to buy appliances affordably by monitoring seasonal sales. Many stores offer significant discounts on previous year's models, which are almost identical to new ones in terms of functionality.
Remember that even the smallest kitchen can become convenient and functional. The key is to plan the space well and choose appropriate appliances and furniture. Everything else depends on your creativity and willingness to experiment with various storage and space organization solutions.
Cover: Design Project by Yana Gayskaya
More articles:
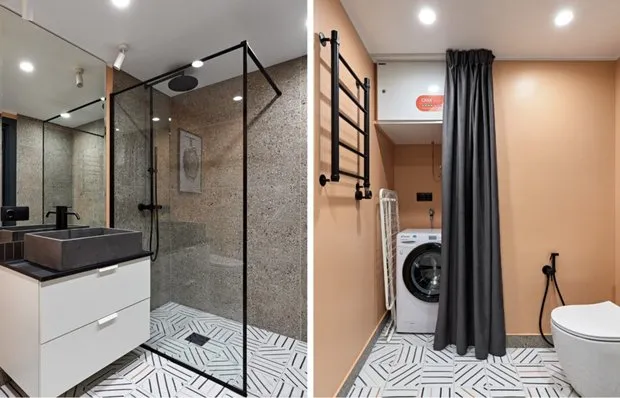 5 Unusual Ideas from a Bright Bathroom in a 55 m² Two-Room Apartment
5 Unusual Ideas from a Bright Bathroom in a 55 m² Two-Room Apartment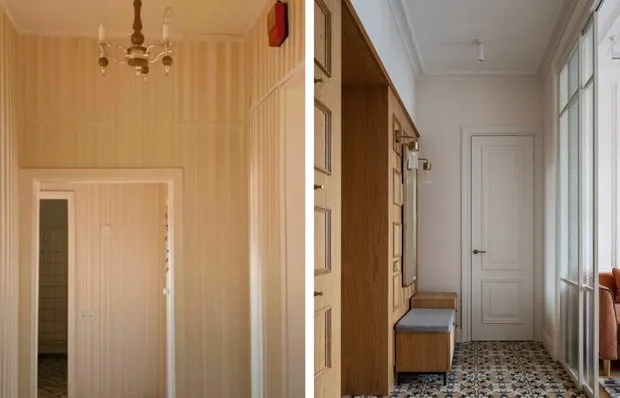 Before and After: How Beautifully They Transformed a Lifeless Entrance Hall in a Stalin-era 56 sqm Apartment
Before and After: How Beautifully They Transformed a Lifeless Entrance Hall in a Stalin-era 56 sqm Apartment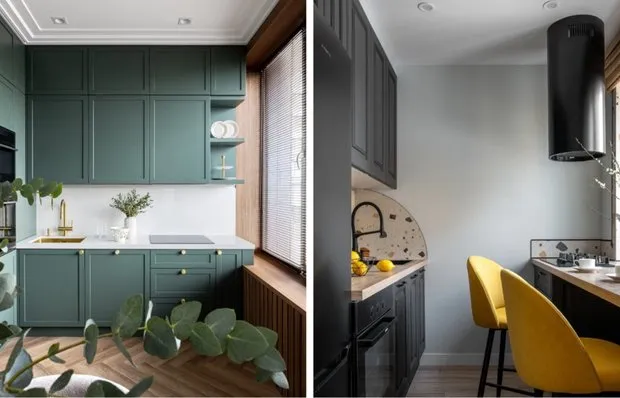 How to Make a Small Kitchen More Comfortable: 5 Working Solutions
How to Make a Small Kitchen More Comfortable: 5 Working Solutions Main Building of Moscow State University: University or Skyscraper with Surprises?
Main Building of Moscow State University: University or Skyscraper with Surprises?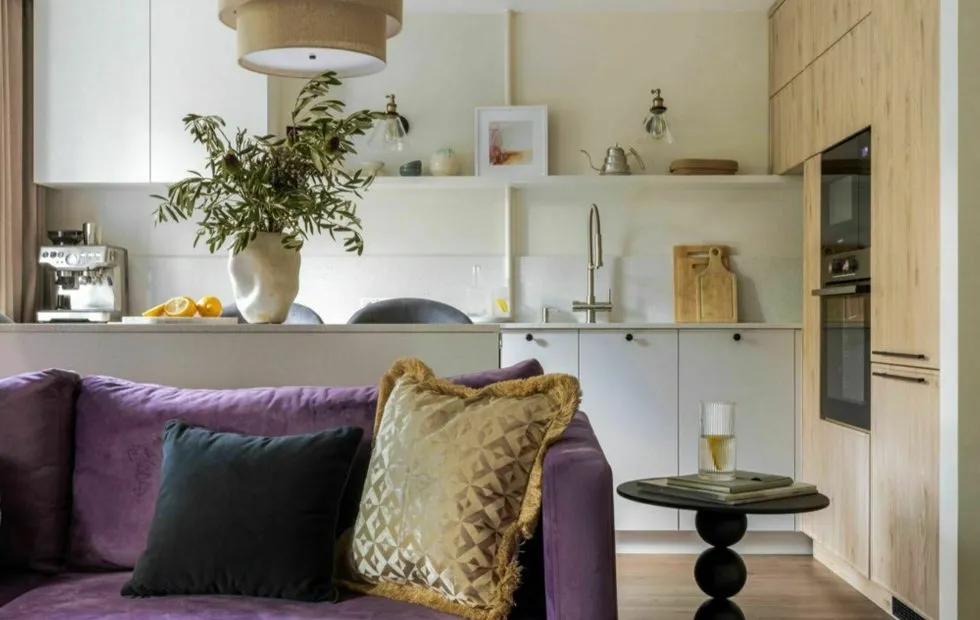 From a Dead Panel House to a Dream Apartment: What Has Changed in the Renovation of Standard Housing in 2025
From a Dead Panel House to a Dream Apartment: What Has Changed in the Renovation of Standard Housing in 2025 What Do People Who Live Longer Eat: Exploring the Habits of Longevists
What Do People Who Live Longer Eat: Exploring the Habits of Longevists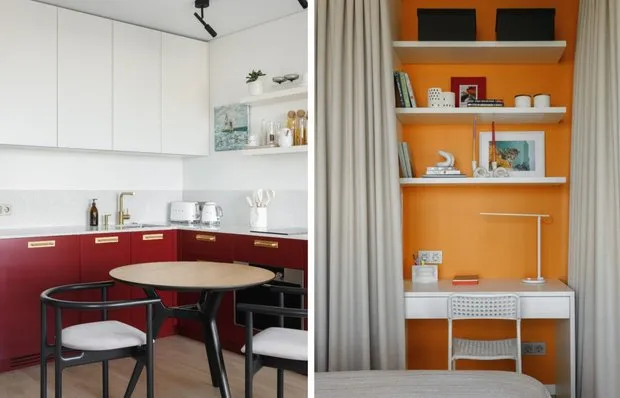 7 Ideas for Furnishing a Small Apartment, Inspired by a Designer's Home
7 Ideas for Furnishing a Small Apartment, Inspired by a Designer's Home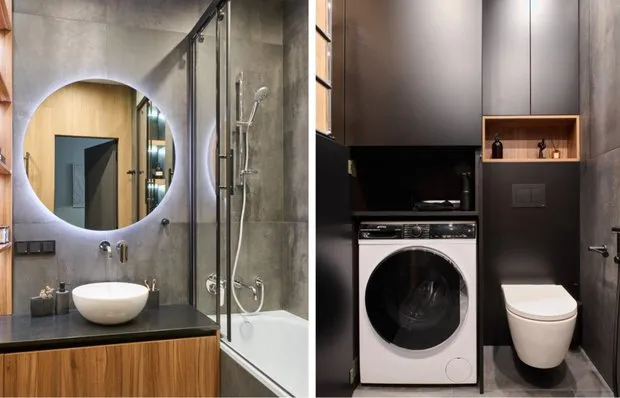 Effectively Dark Bathroom 4.7 sqm with Spacious Storage
Effectively Dark Bathroom 4.7 sqm with Spacious Storage