There can be your advertisement
300x150
Thoughtfully Designed 115 m² Apartment for a Large Family: Stylish DIY Renovation
Successful layout, smart home, and plenty of storage
This apartment is located in a Moscow new building in the VDNKh area. It is home to IT analyst Anastasia Usilina and her family: husband, son, and daughter. Anastasia and her husband carefully planned the layout, design, and did the renovation themselves. The main goal was to create a space where every family member feels comfortable.
Room tour of this apartment (42 minutes)
About the Layout and Renovation
At the time of purchase, the apartment was just a concrete box, which served as an excellent starting point for implementing ideas. As a result, a harmonious space was created where the kitchen and living room are combined into one area. The bedroom with a study became a cozy corner for work and rest, while two children's rooms provided each child with their own personal space for play and activities. Additionally, a laundry room was set aside, and two bathrooms ensured convenience for the whole family and guests.

About the Kitchen-Living Room
For the kitchen, an L-shaped cabinet was chosen that maximizes the use of available space. A countertop 40 cm wide along one wall not only saves space but also creates a functional workspace. The cabinet was designed with consideration for the combination of monochromatic doors and doors with vertical routing, which gives a monochrome space expressiveness and dynamism. A coffee corner and a place for an air fryer were provided, as well as an original shelf with backlighting.


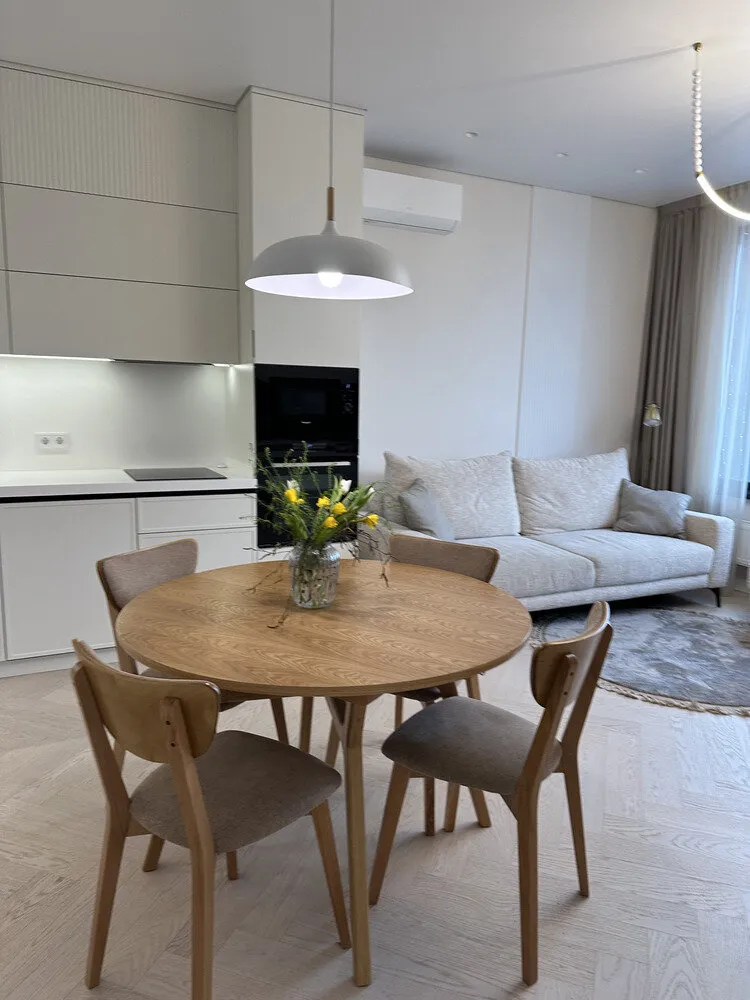
The living room area has a standard layout: it includes a comfortable sofa, TV, sideboard, and a narrow shelf that harmoniously complements the dining table in color. An impressive chandelier is the main highlight of the living room, adding atmosphere and emphasizing the overall design. A modern solution is smart lighting that allows easy adjustment of illumination depending on the time of day or mood.
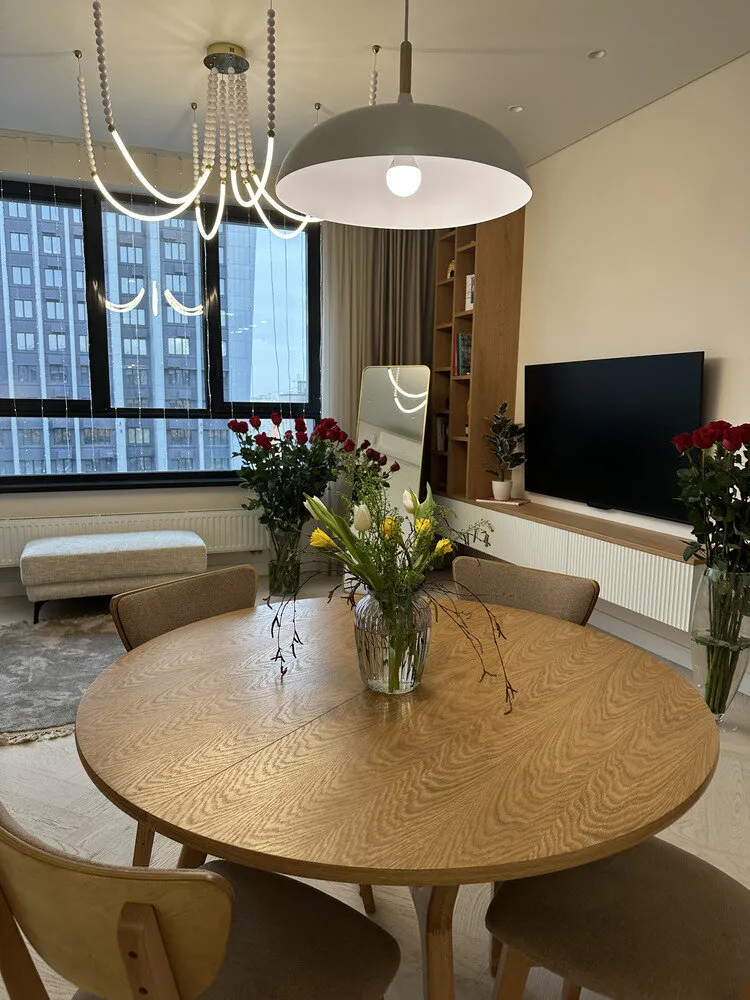

About the Bedroom
For the bedroom, the most spacious room was chosen to create a cozy and functional space where a study and wardrobe are also located. A bed with a lifting mechanism provides additional storage space, while bedside tables on high supports give the interior a light touch.

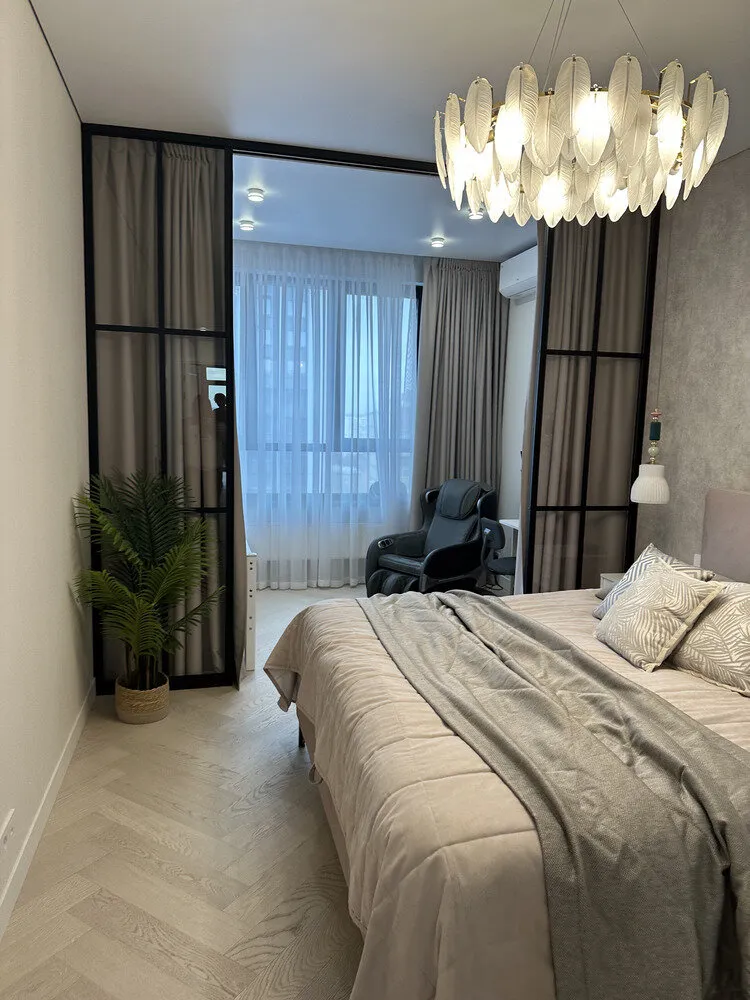
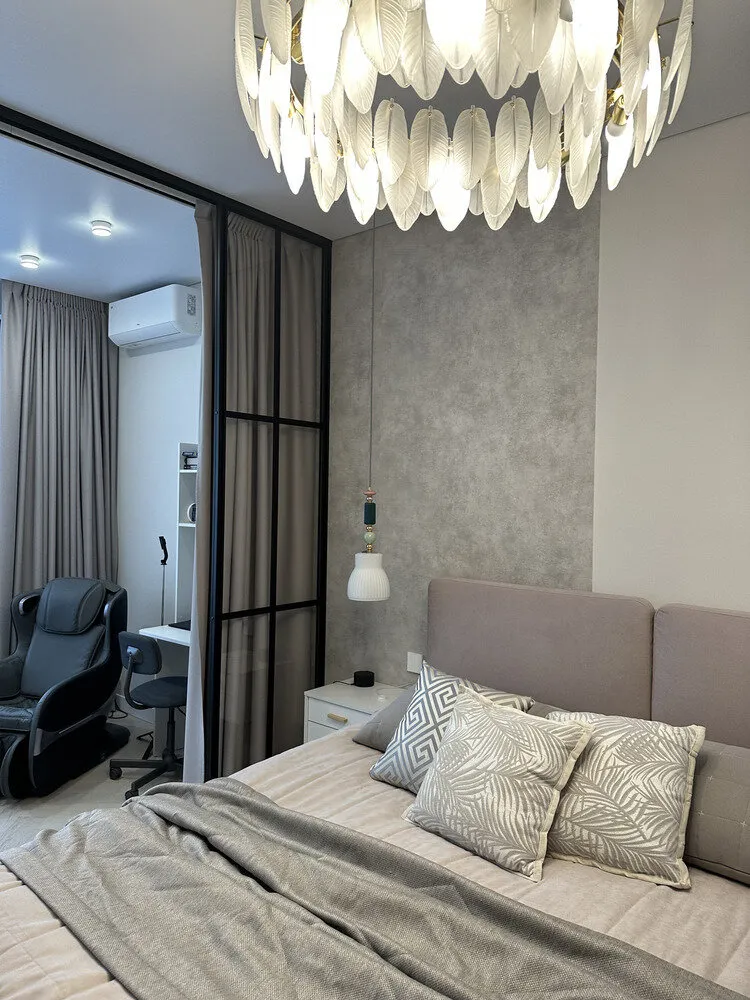
The wardrobe without doors is left open, visually expanding the room, and a mirror placed opposite the entrance enhances this effect. The entrance to the wardrobe is designed with functional shelves. The study is separated by a decorative partition that does not close off the space. At the same time, curtains with electric drive are provided to create a cozy and private atmosphere.
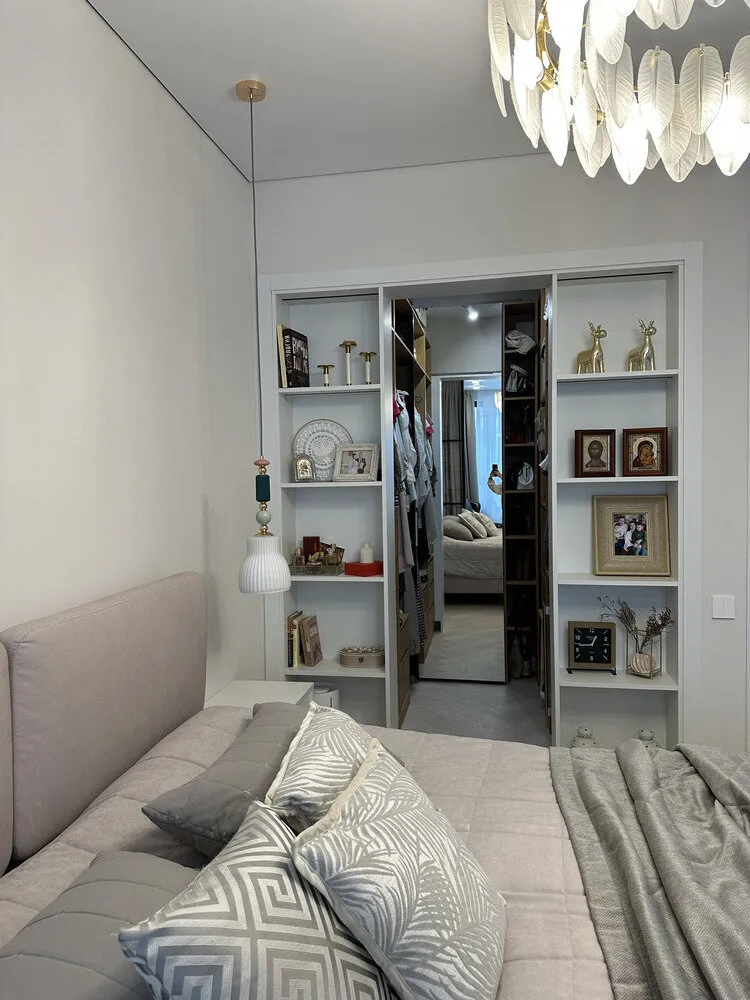
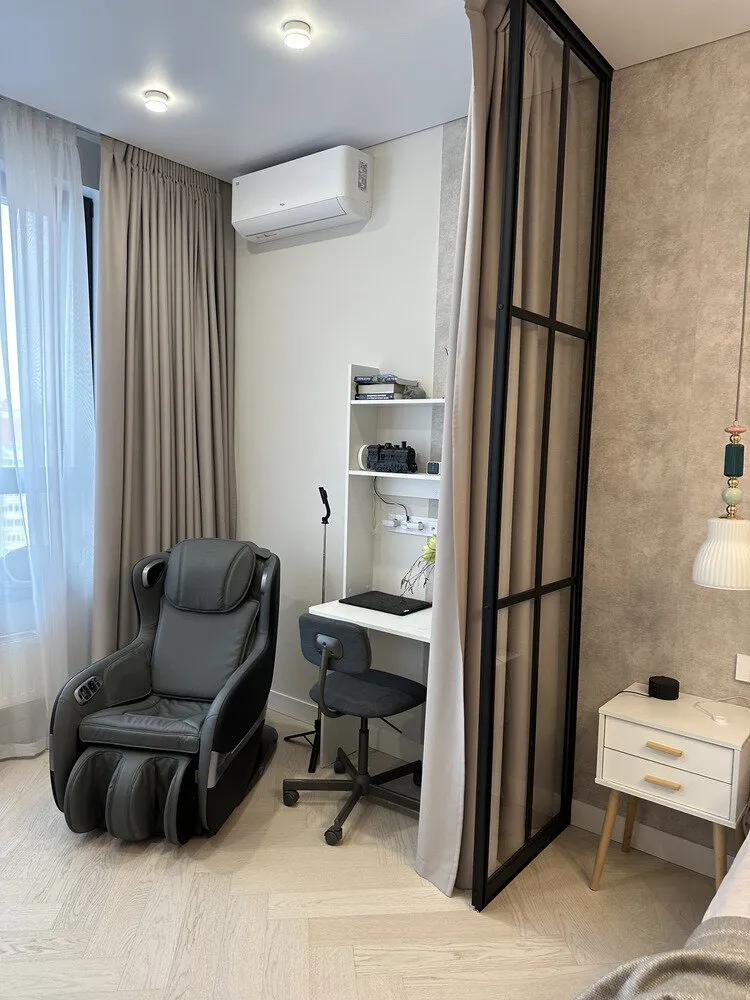
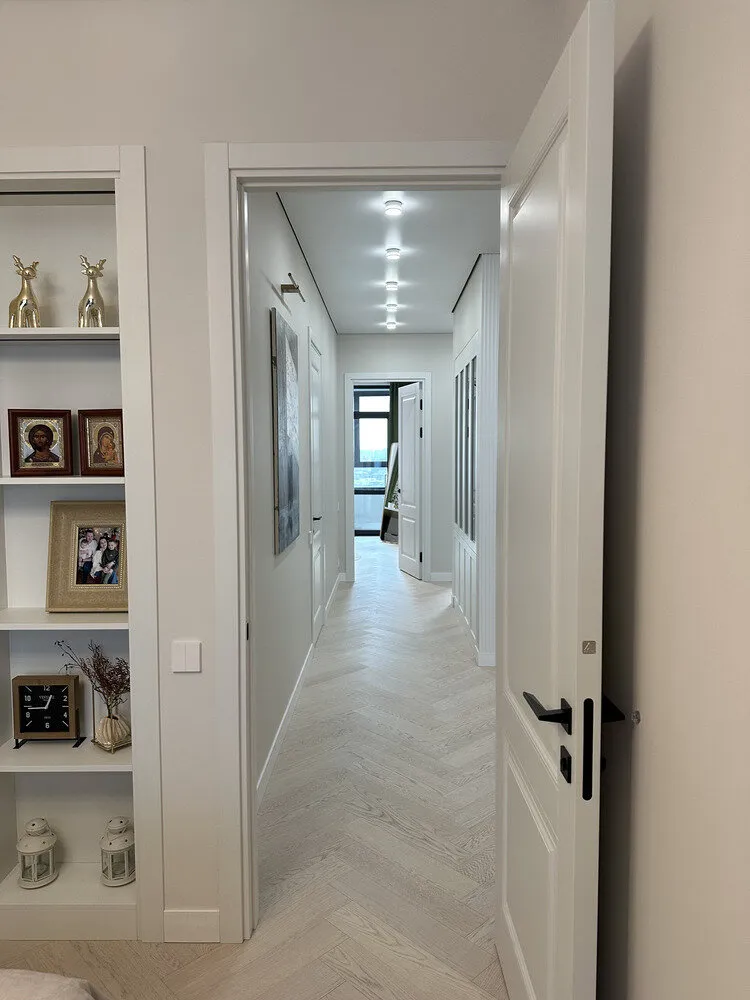
About the Children's Rooms
In the son’s room, an original solution was implemented: a desk for hobbies easily transforms into a full-size bed. This allows efficient use of the available space and creates a comfortable atmosphere for play, activities, and rest.
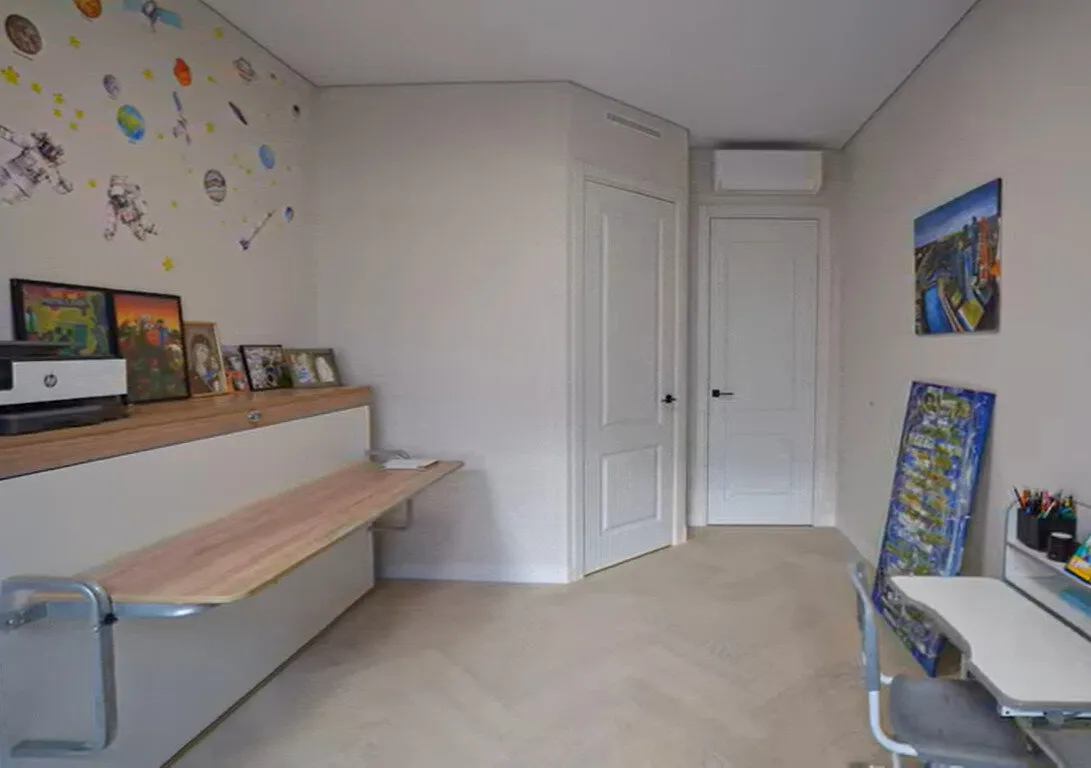
In the daughter’s room, the space designated for a wardrobe is temporarily used for storing toys, books, and clothes. Soon, it is planned to place a bed and a desk here so the room becomes more functional and cozy.


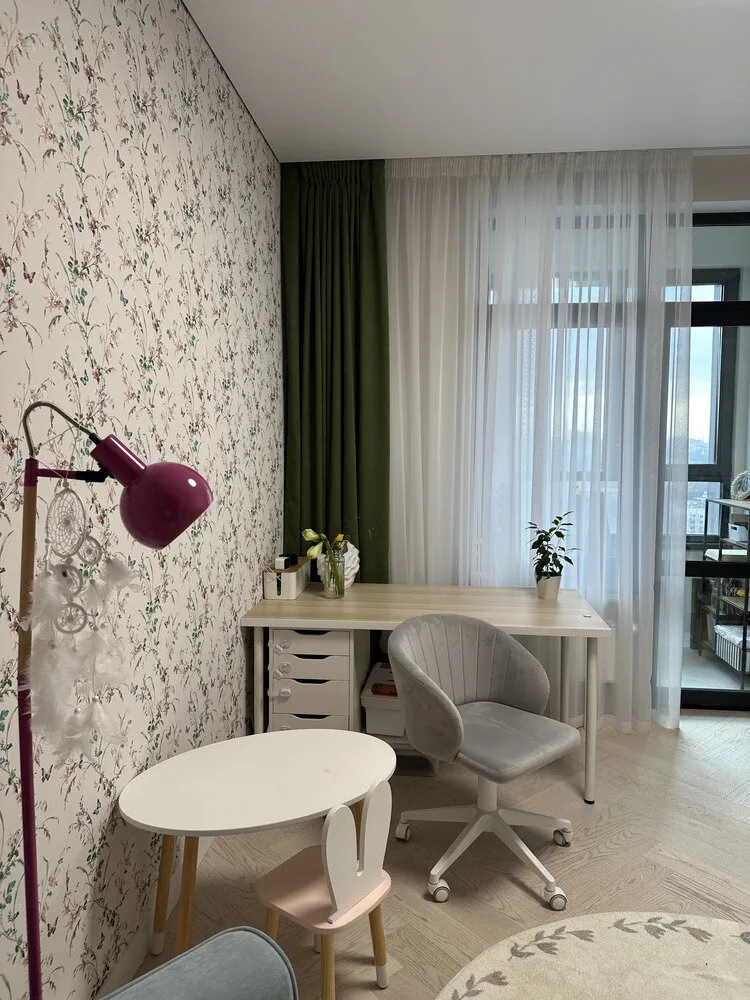
In the entrance hall, ceiling height was visually increased thanks to doors with wooden panels reaching the ceiling. For convenient storage in the hallway, a mirror-finished wardrobe was installed. It is not only functional but also visually expands the space. To the left of the entrance, in a niche, a suspended structure with open shelves for small items and closed cabinets for belongings was installed. This solution helps maintain order and adds coziness to the interior.
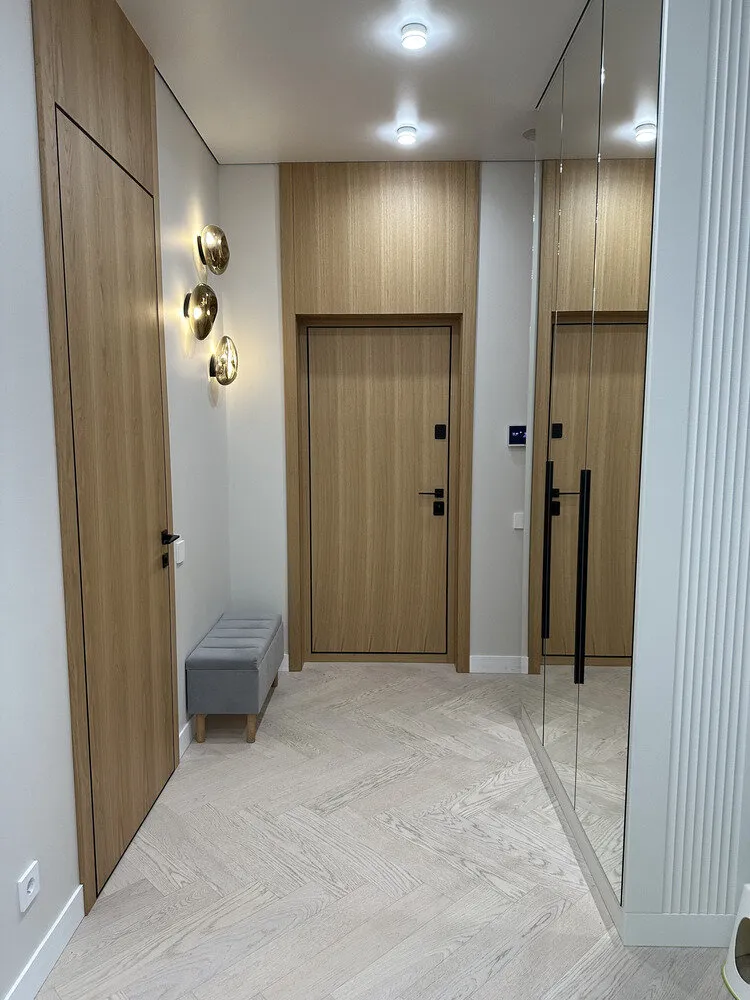
About the Bathrooms
The apartment has two bathrooms, each with its unique features. One bathroom includes a full-size bathtub, installation, sink, and convenient storage sideboard.
The second bathroom is equipped with a practical shower compartment separated by glass blocks, which creates an atmosphere of lightness and transparency. The shower area also includes shelves-niches for convenient storage of necessary accessories. A mirror cabinet with deep shelves hangs above the sink.
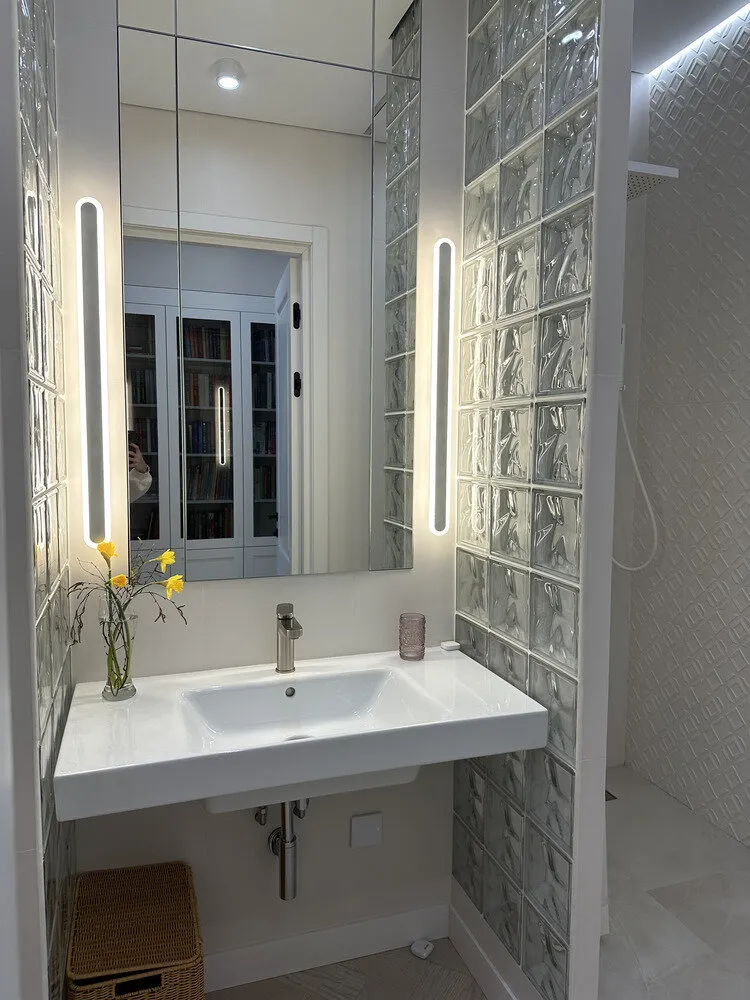
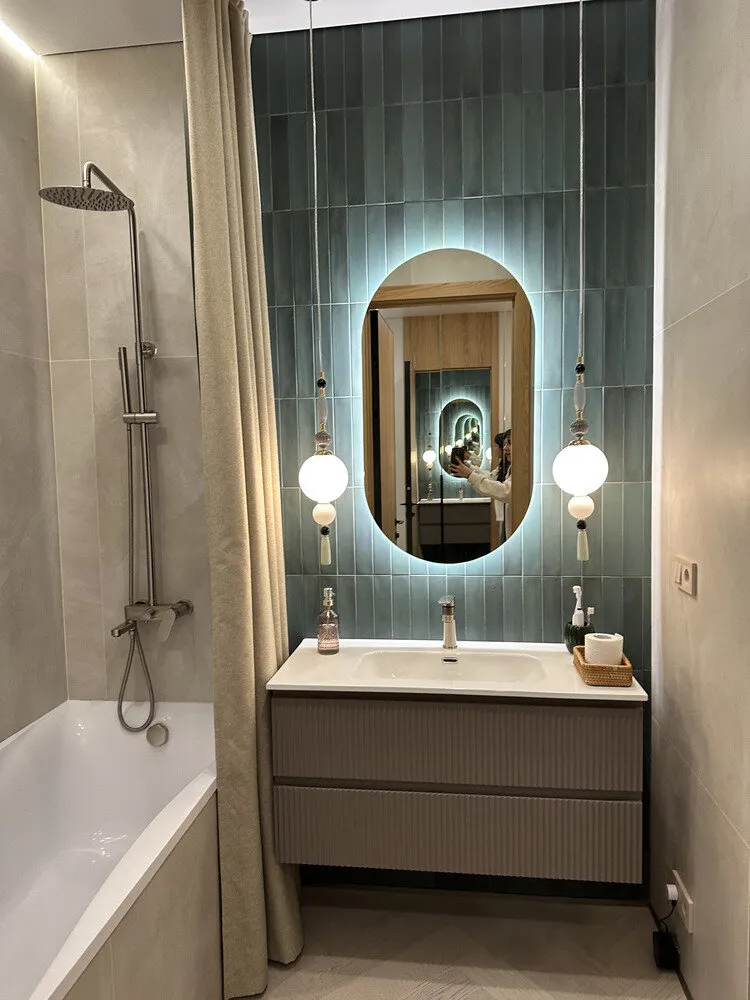
The apartment turned out to be bright, cozy, and functional. Every corner is thoughtfully planned with care, ensuring comfort and harmony for all family members. Spacious rooms invite relaxation, and meticulously organized zones make it easy to handle any tasks—from family dinners to individual work and rest.
More articles:
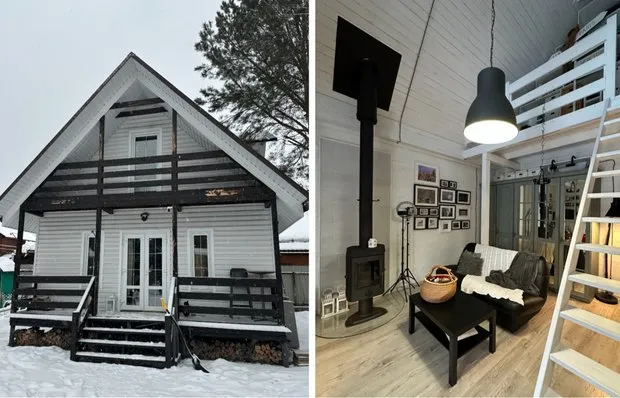 How They Designed a Cozy 53 m² Cottage with a 'Birdhouse' Loft Without a Designer
How They Designed a Cozy 53 m² Cottage with a 'Birdhouse' Loft Without a Designer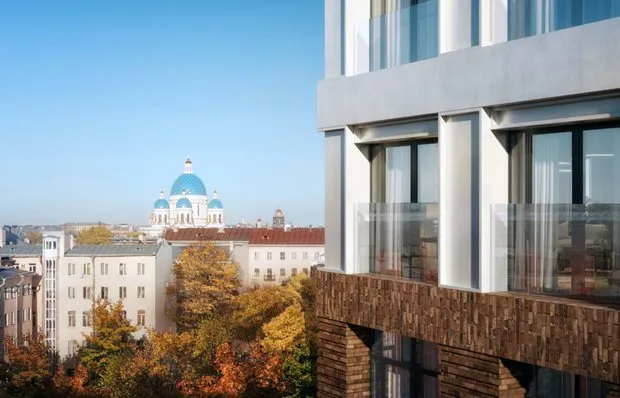 Living in St. Petersburg: How Modern Residential Complexes Set New Comfort Standards
Living in St. Petersburg: How Modern Residential Complexes Set New Comfort Standards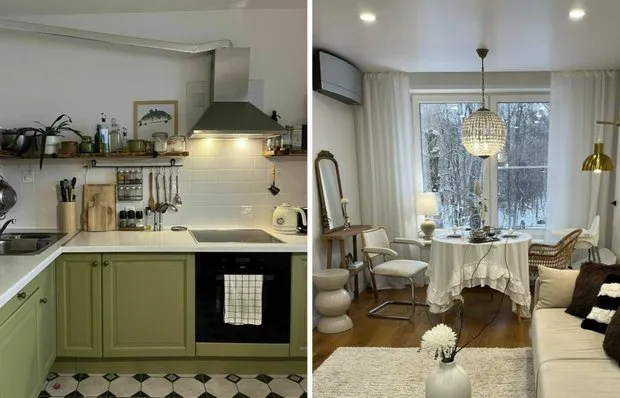 Repair Without a Designer: 4 Inspiring Interiors
Repair Without a Designer: 4 Inspiring Interiors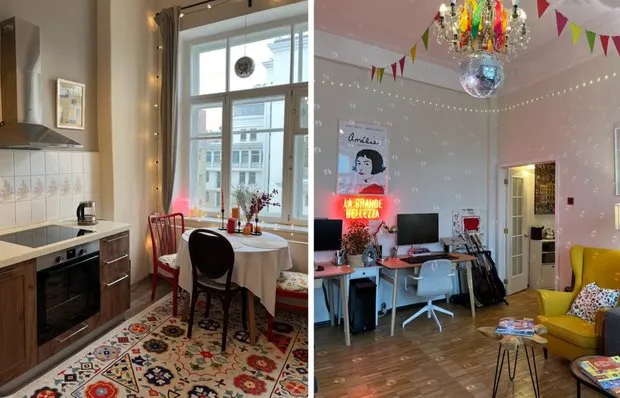 How to Budget-Friendly Transform a 60 m² Rentable 2-Room Apartment in a Pre-Revolutionary House (+Before Photos)
How to Budget-Friendly Transform a 60 m² Rentable 2-Room Apartment in a Pre-Revolutionary House (+Before Photos)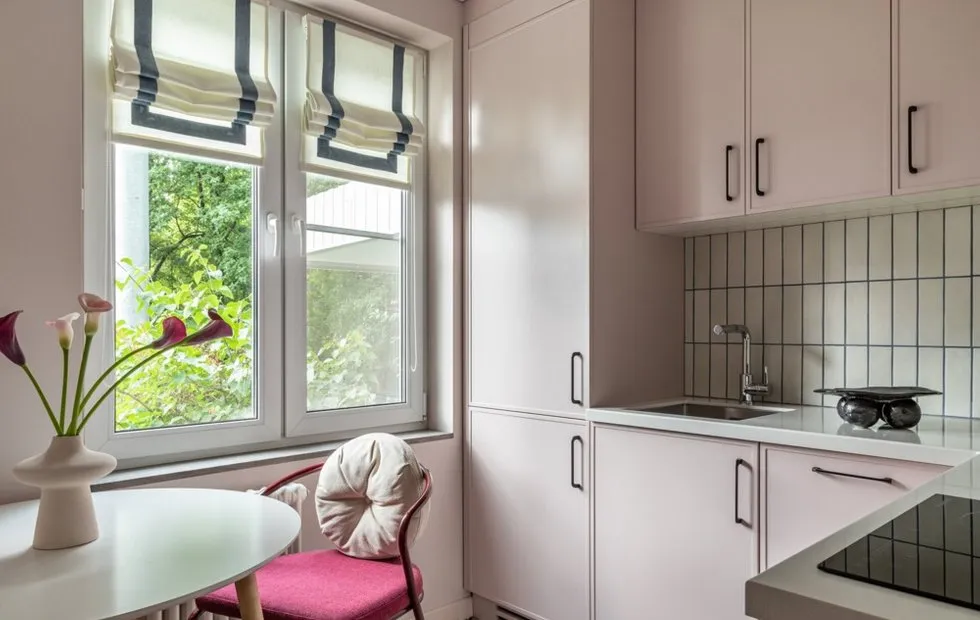 Kitchen in Panel House 6 sq.m: How to Fit Dishwasher and Oven
Kitchen in Panel House 6 sq.m: How to Fit Dishwasher and Oven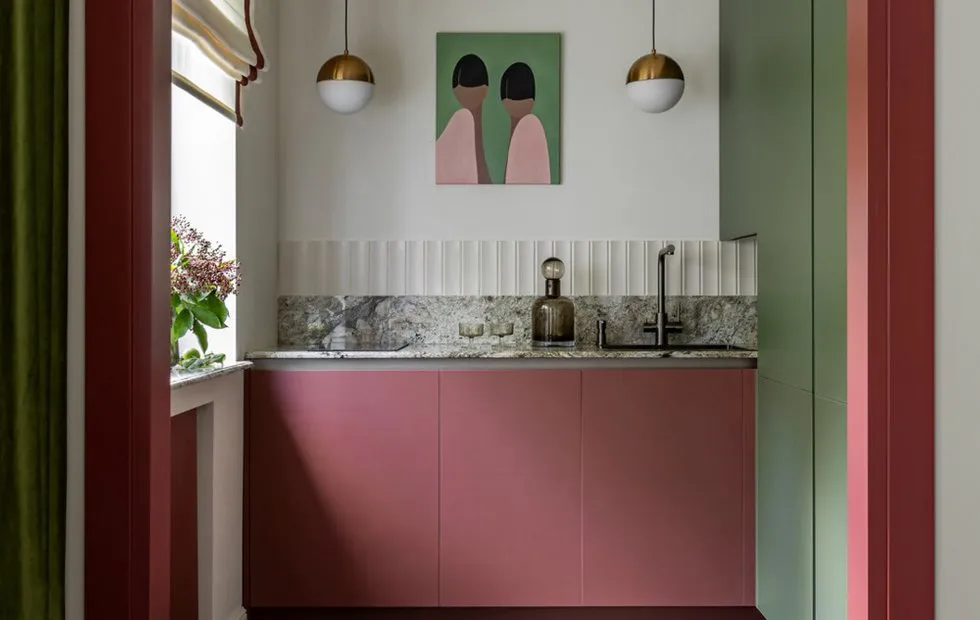 Kitchen in a Khrushchyovka 6 sq. m: How to Fit a Dishwasher and Oven
Kitchen in a Khrushchyovka 6 sq. m: How to Fit a Dishwasher and Oven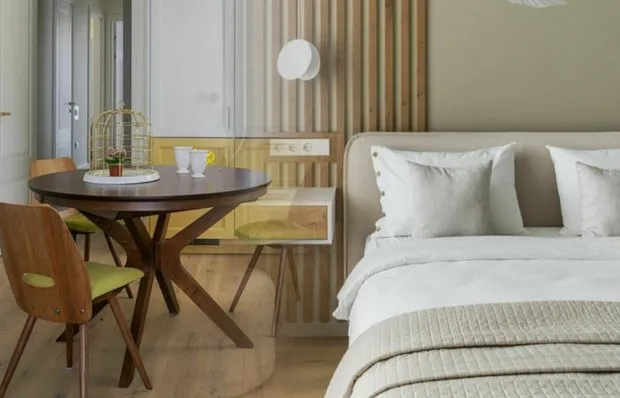 How to Do a Repair on a Limited Budget: 5 Practical Solutions
How to Do a Repair on a Limited Budget: 5 Practical Solutions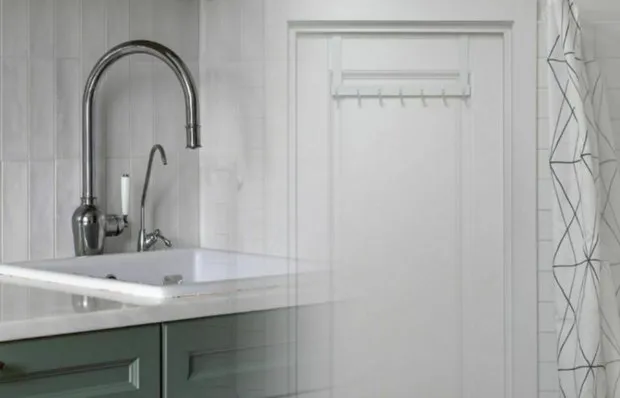 How We Designed a Retro Bathroom in a Stalin-era 50 m² Apartment
How We Designed a Retro Bathroom in a Stalin-era 50 m² Apartment