There can be your advertisement
300x150
How They Designed a Cozy 53 m² Cottage with a 'Birdhouse' Loft Without a Designer
A small functional home for comfortable living, without a designer and without unnecessary expenses
The house is located in Khimki, in a dacha settlement on a plot of 6 sotkas. This is a typical frame house with electric convector heaters, ensuring comfort at any time of the year. The engineer Tatiana Kuznetsova independently designed the interior of the house, paying attention to every detail and carefully calculating everything down to the millimeter, so that one person's life would be quite comfortable.
Room tour (36 minutes)
About the Layout
The house was entirely designed by Tatiana, who independently developed and sketched it on paper. On the first floor is a living room with a kitchen, storage room, and a combined bathroom. On the second floor are two small galleries and a 'birdhouse' with a bed. The house is very bright due to the entrance glass door, large windows, and fully glazed balcony door.
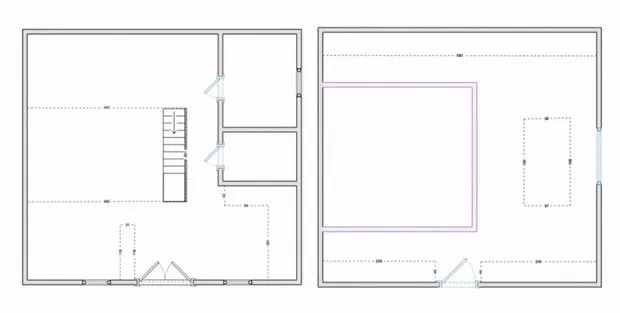
About the Kitchen
The kitchen became the favorite of all of Tatiana's guests and followers on the internet. The cabinet from the 90s was inherited from her mother. Tatiana decorated its doors with comics about herself and her dog — such a solution looks creatively innovative and makes the interior unique. The drawings were done with a pencil, then painted over with acrylic paint and coated with varnish.
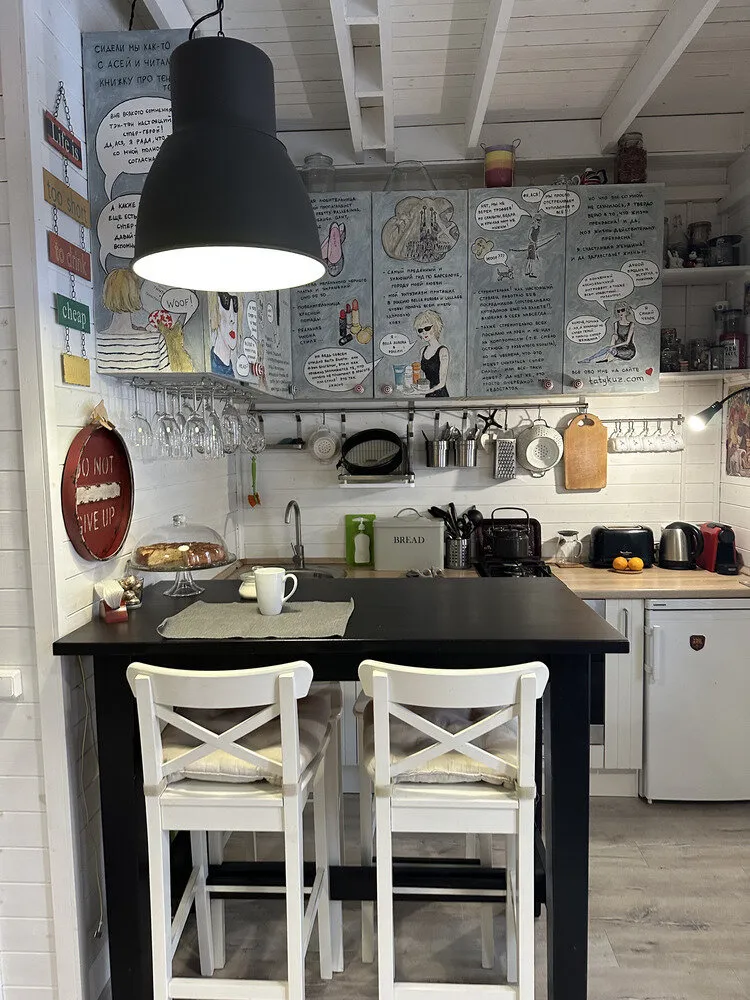
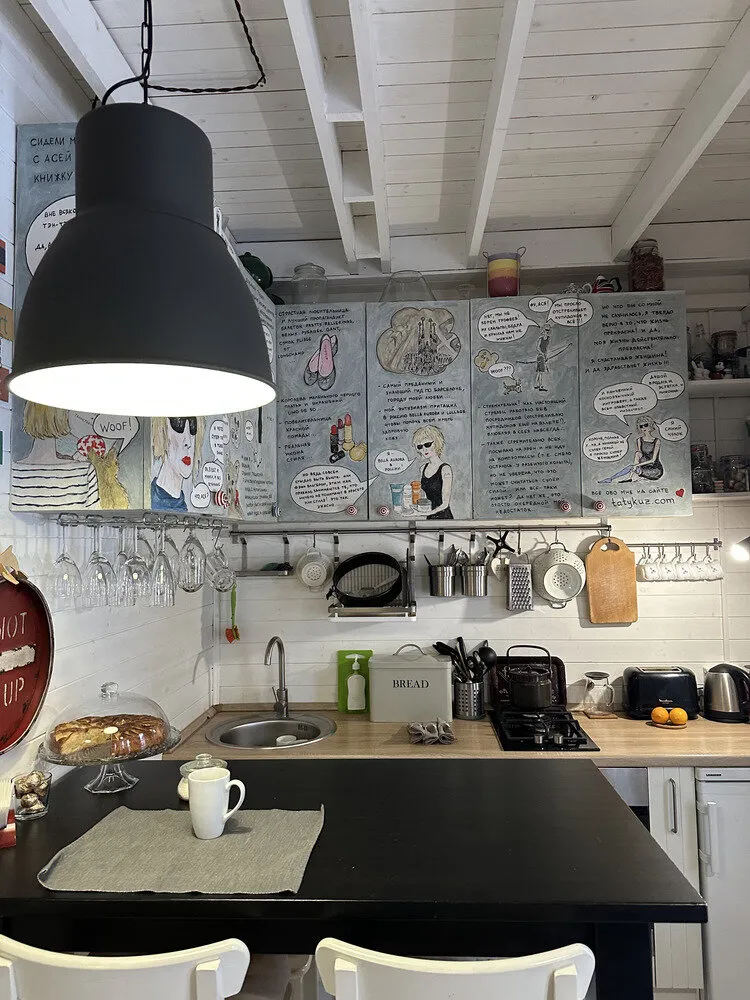
Storage in the kitchen is organized very thoughtfully — it has everything necessary for cooking and living alone. The tall table serves as a dining table, bar counter, and workspace.
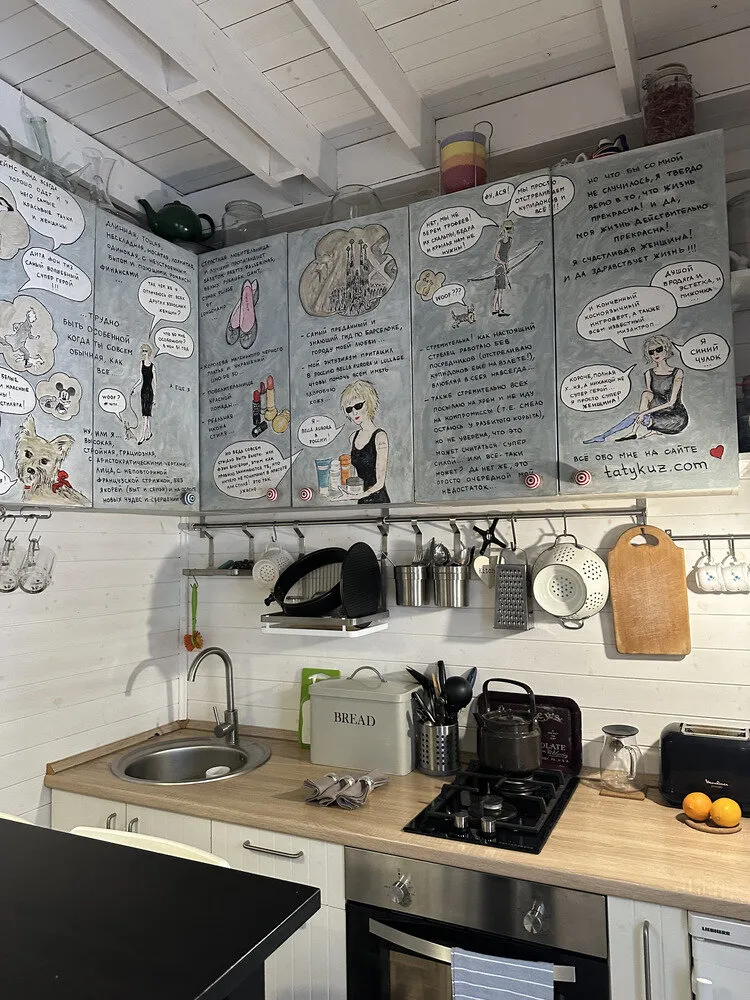
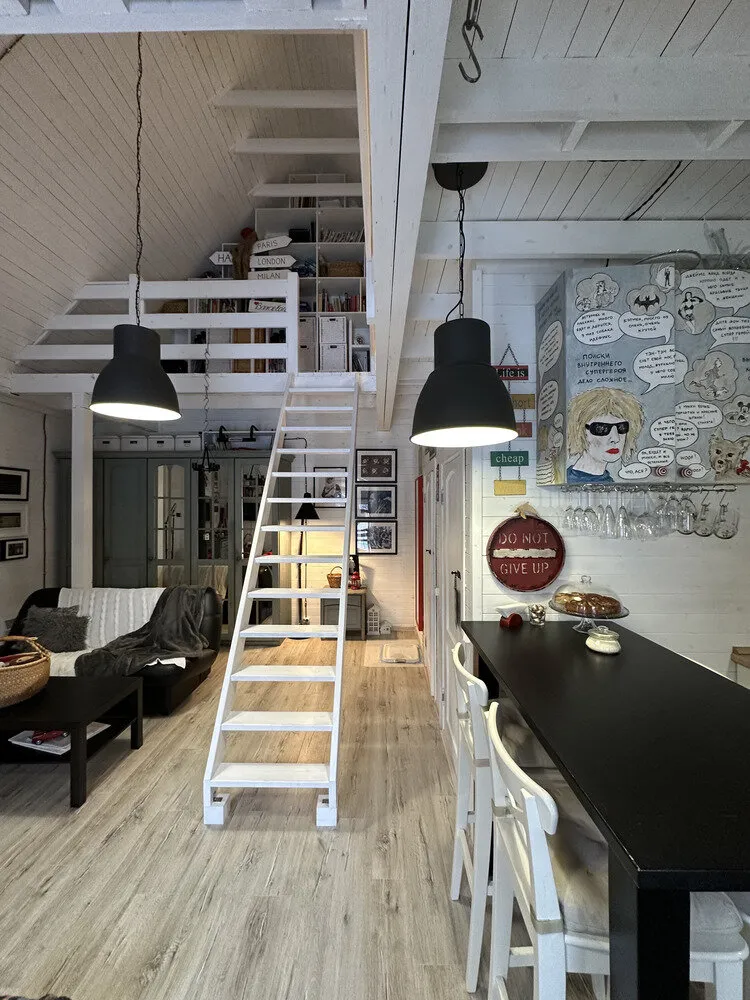
About the Living Room
For wall finishing throughout the house, tongue-and-groove boards were used and painted with paint. The floor was laid with laminate featuring a warm wood texture. To make the bright interior more lively and expressive, Tatiana used red accents: wall clocks, textiles, and a vibrant shoe cabinet in the entrance area. The highlights of the relaxation zone were an antique chest of drawers and the owner’s favorite ballet slippers, which Tatiana styled as an art piece and adorned the wall with.
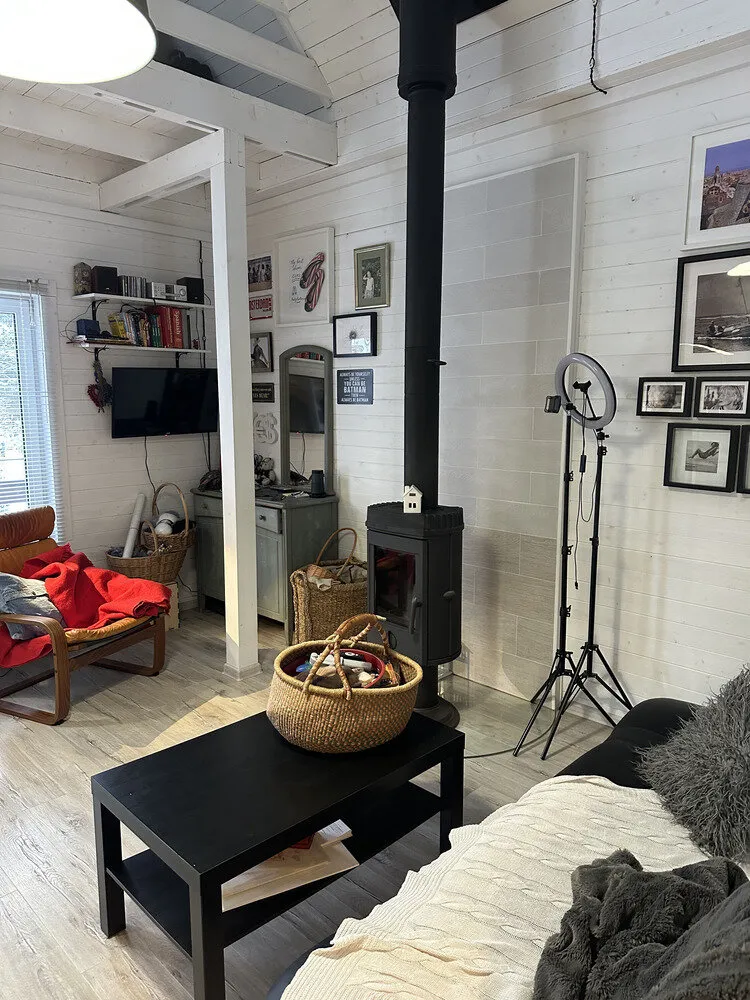
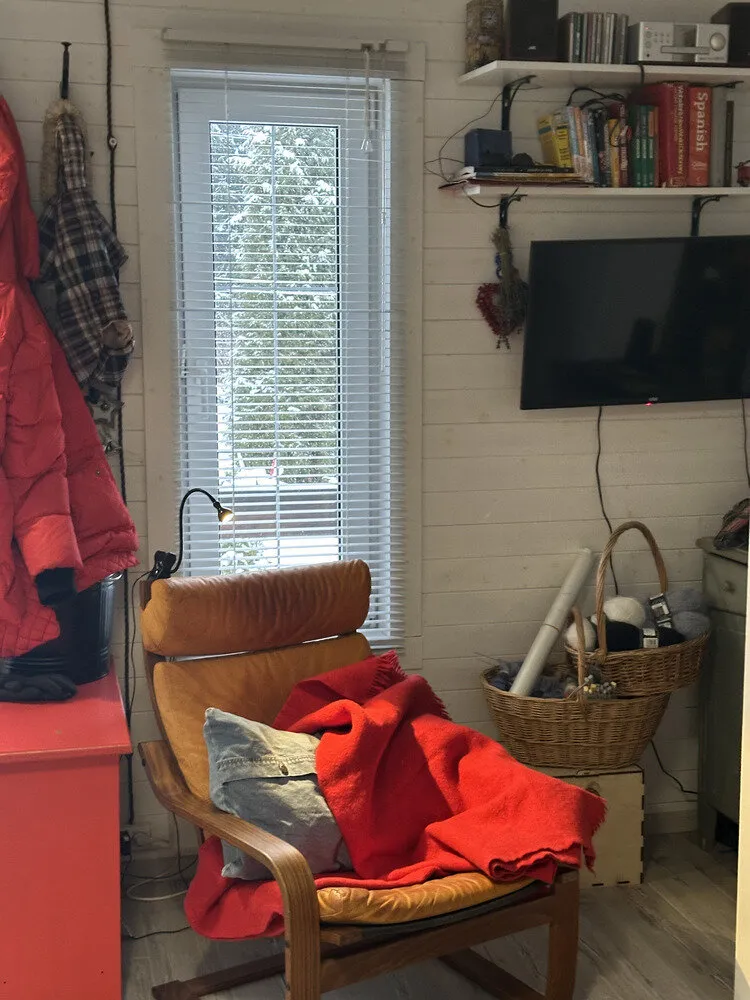
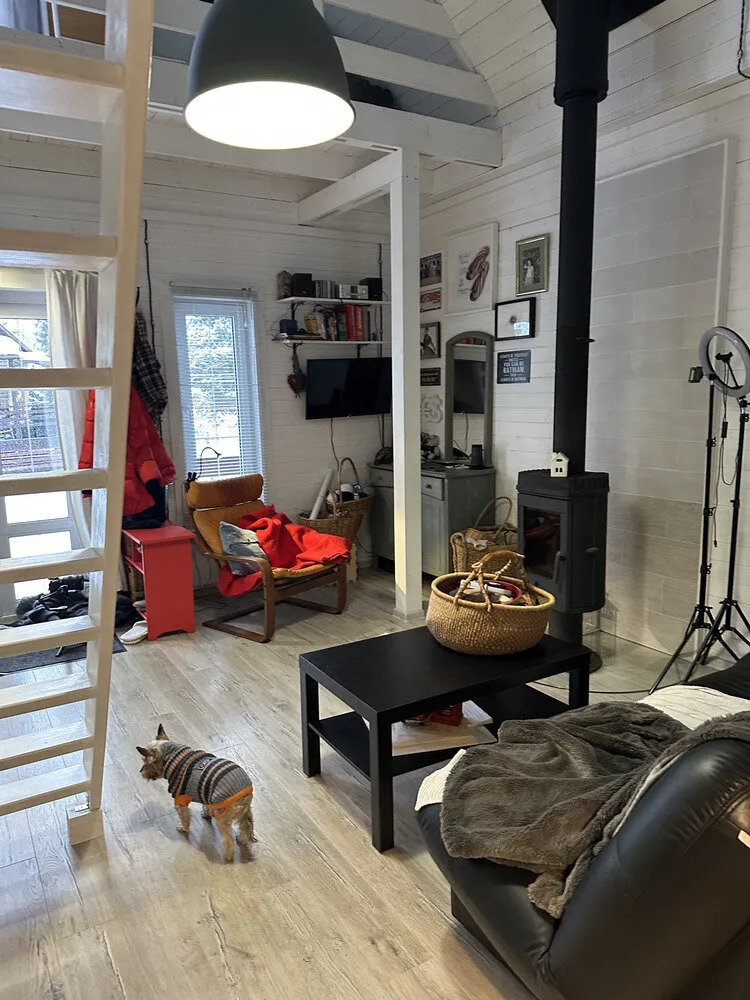
In the living room area, there is a sofa and a compact vertical fireplace, which serves as an additional heat source and creates a cozy romantic atmosphere. For main storage, there is a large wardrobe with mirror fronts. These reflect light from the windows and fill the interior with brightness and air.
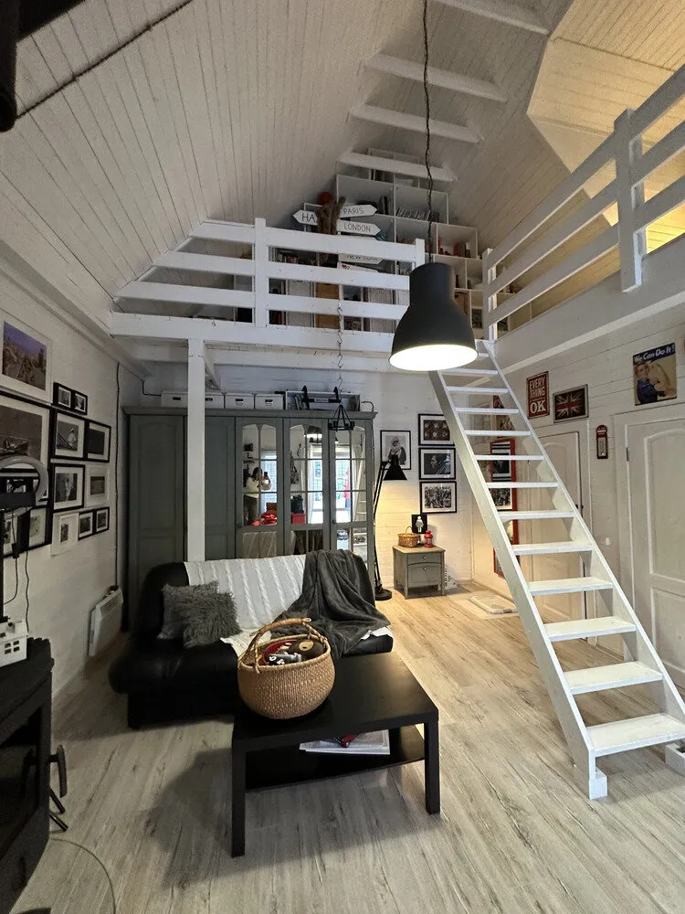
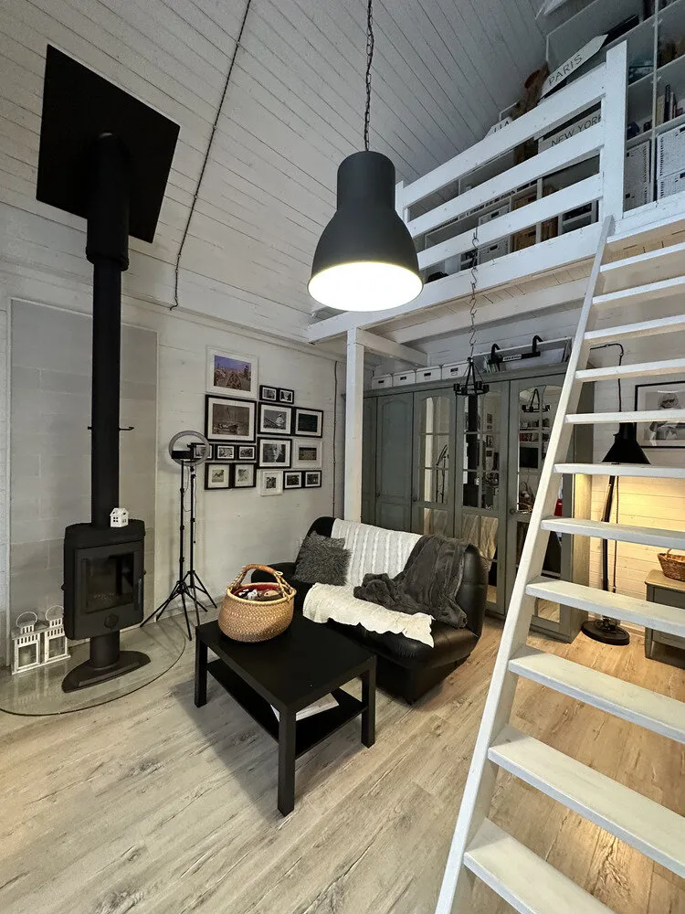
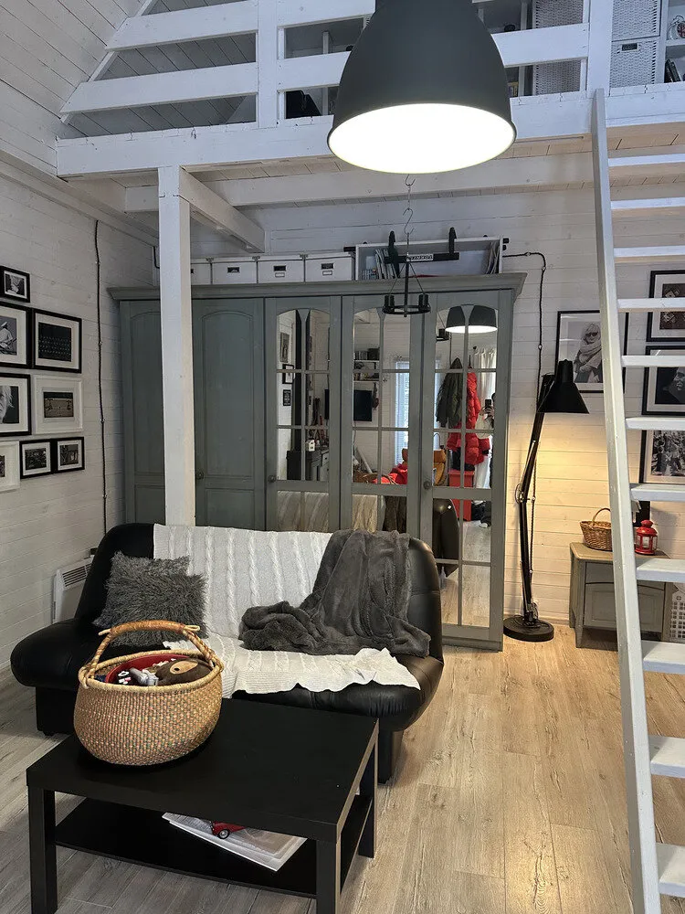
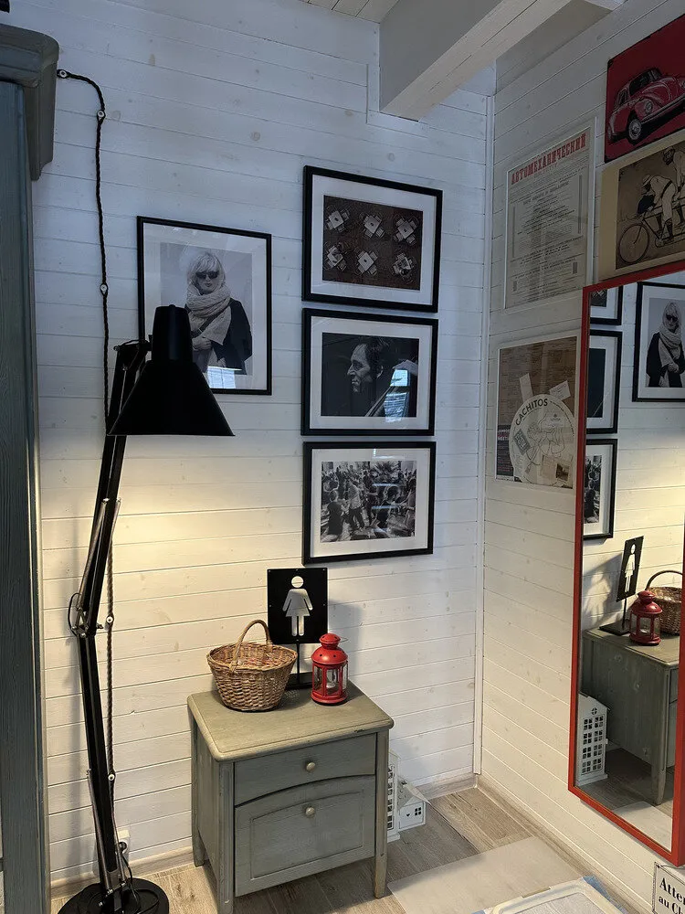
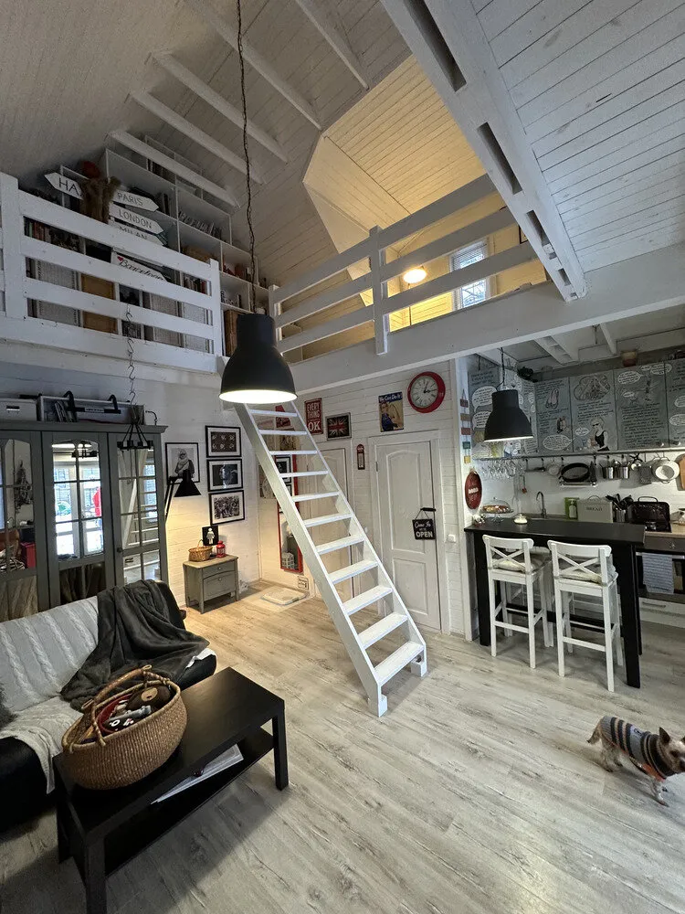
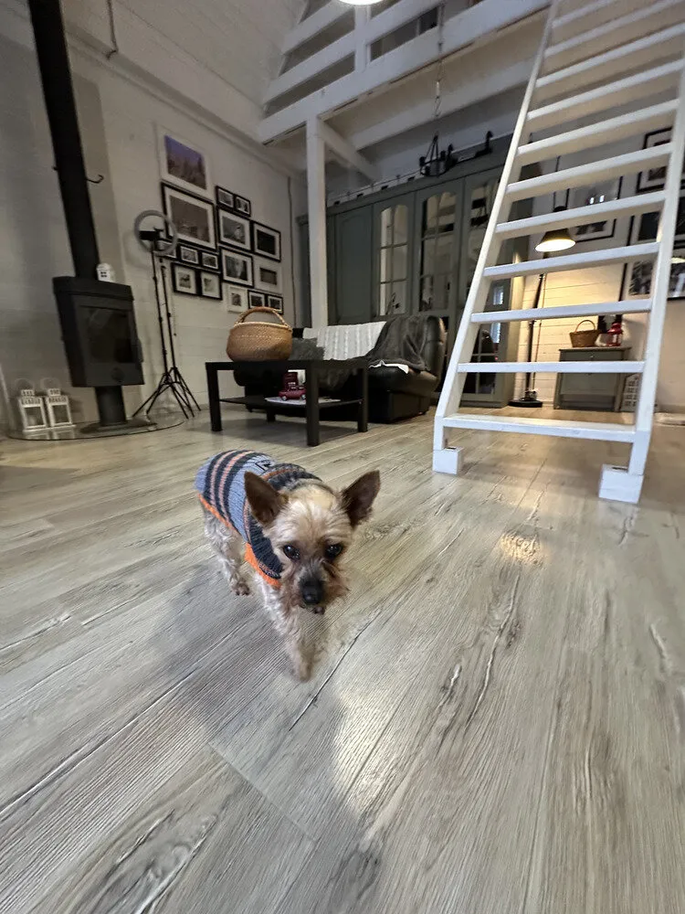
About the Bathroom
The bathroom is small, but everything necessary fits inside: a shower cabin, toilet, sink, cabinet, and shelves for storage, and a laundry basket. The washing machine, water heater, clothes dryer, ironing board, and household items are located in a small storage room next to the bathroom.
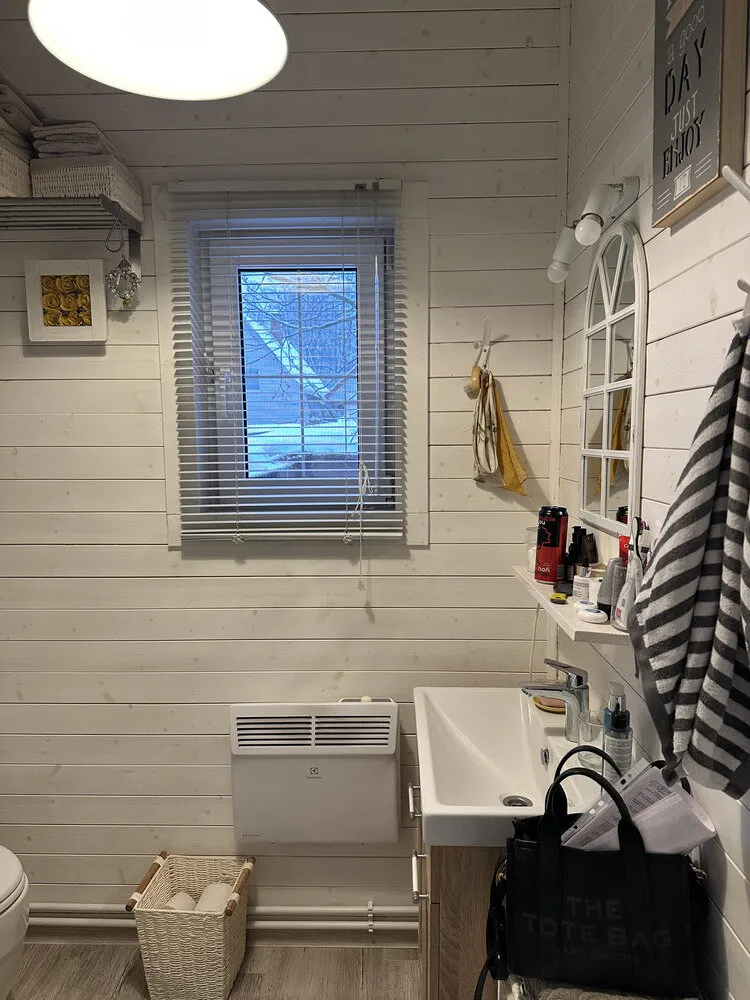
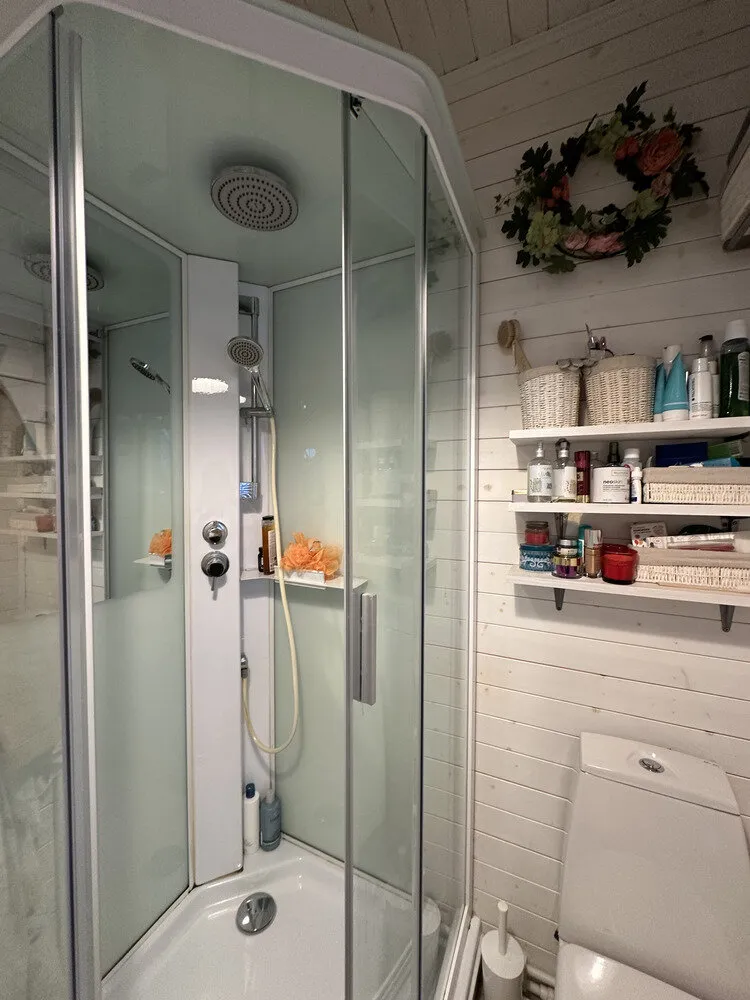
About the Second Floor
A narrow staircase without handrails leads to the second floor. According to the owner, she finds it comfortable enough to climb it, and she deliberately omitted handrails to preserve space. On the second floor are a bedroom and a storage area. Shelves were built from regular furniture panels and placed opposite each other. One shelf stores books, albums, memorabilia, and souvenirs. The other holds clothes and shoes. A compact bed is provided for sleeping.
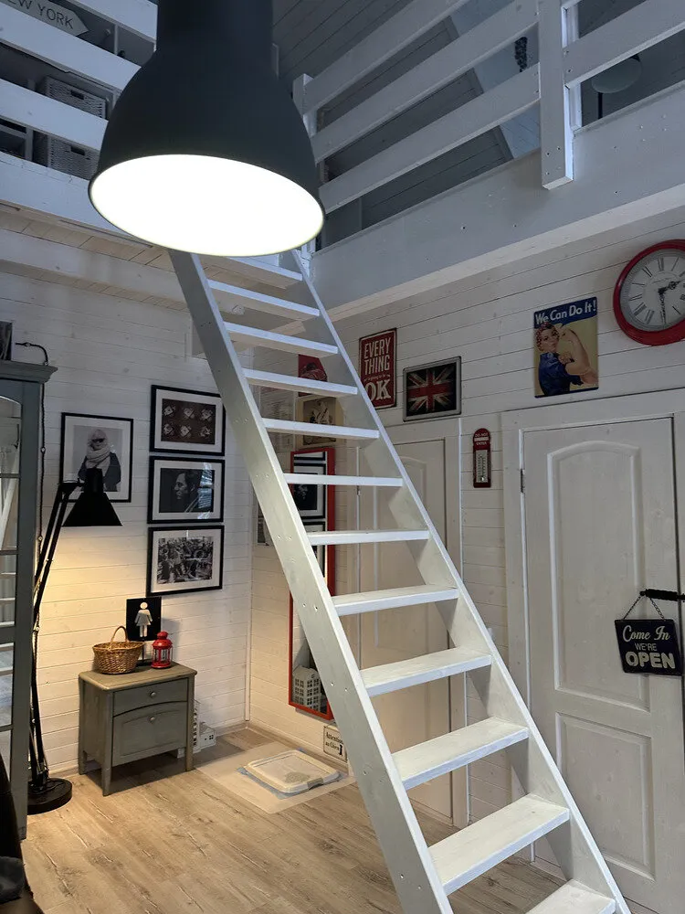
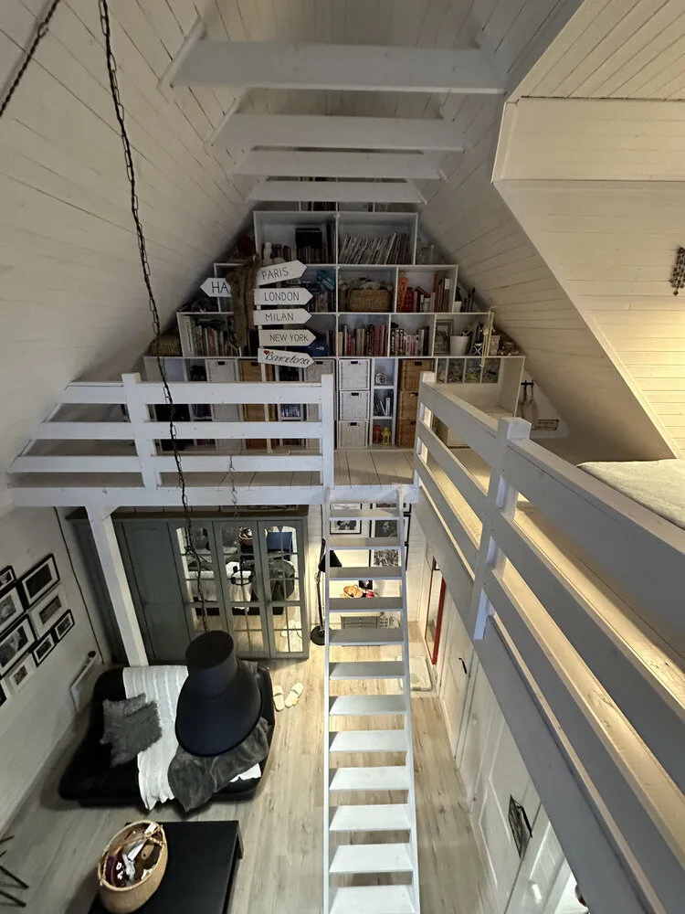
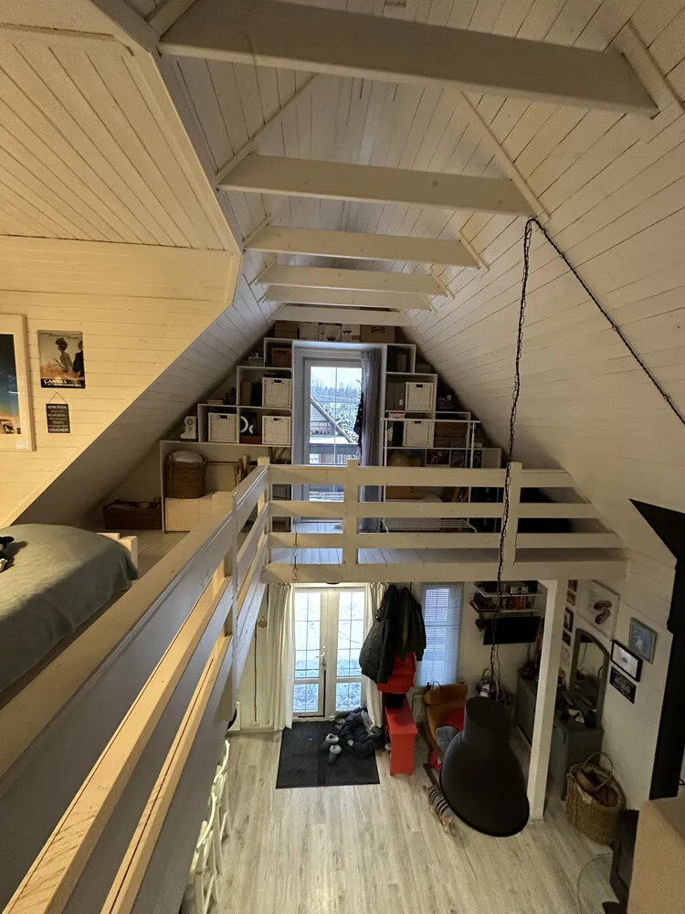
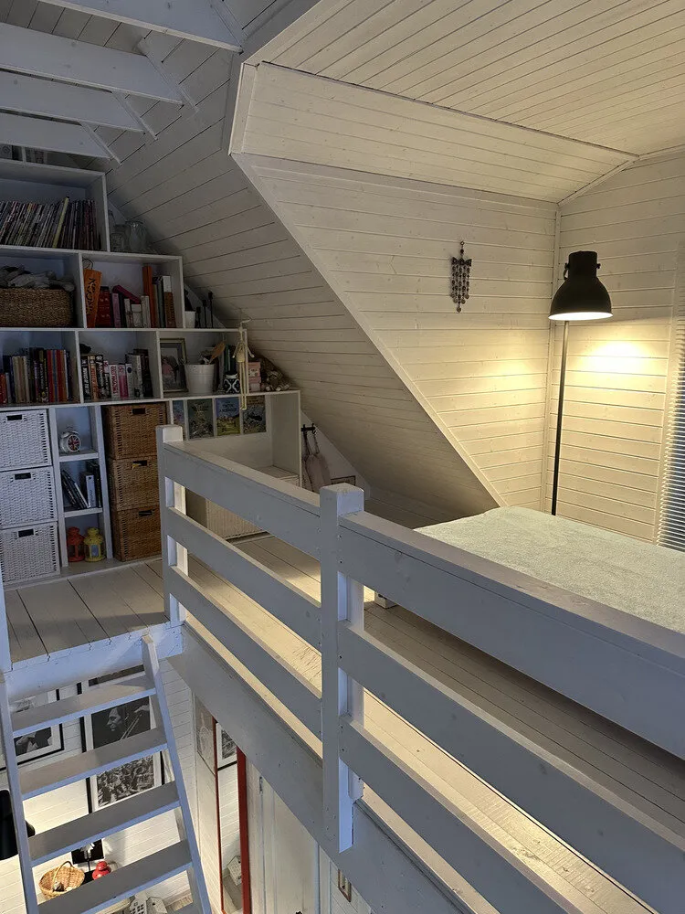
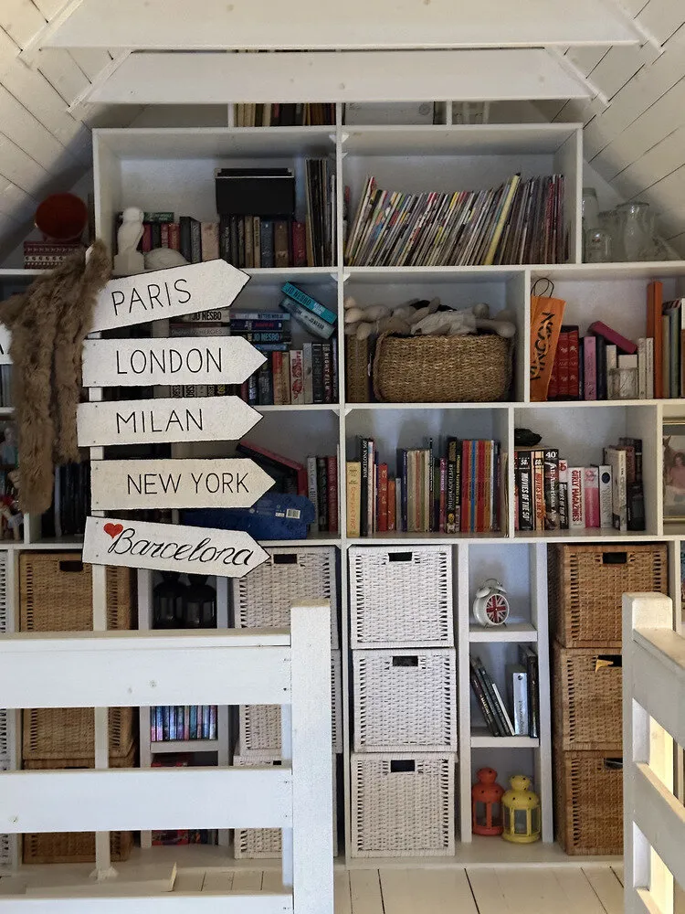
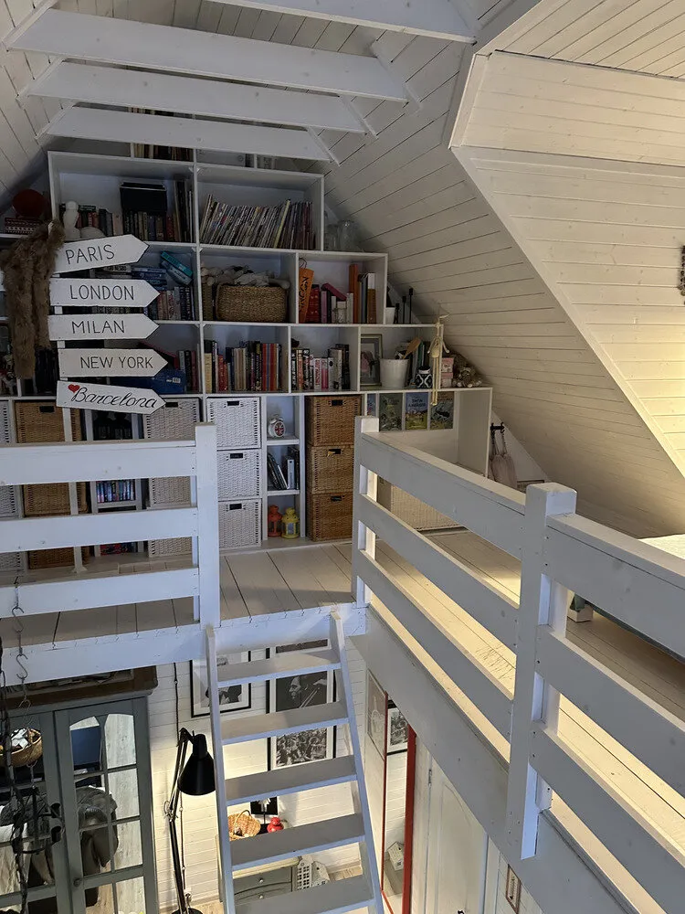
The cottage turned out surprisingly cozy, bright, and functional. Despite its small size, it is perfectly equipped for comfortable country living.
More articles:
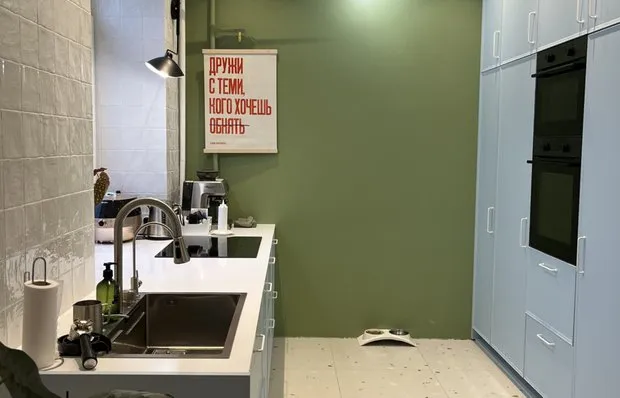 How They Equipped a Spacious Kitchen in a 1957 House
How They Equipped a Spacious Kitchen in a 1957 House How to Extend the Life of a Flower Bouquet: Tips for the Most Popular Spring Flowers
How to Extend the Life of a Flower Bouquet: Tips for the Most Popular Spring Flowers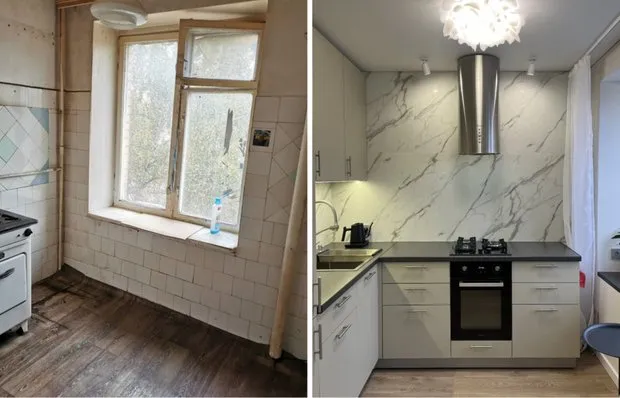 Before and After: From a Run-down Brezhnev-Era Apartment to a Stylish 40 m² Two-Bedroom
Before and After: From a Run-down Brezhnev-Era Apartment to a Stylish 40 m² Two-Bedroom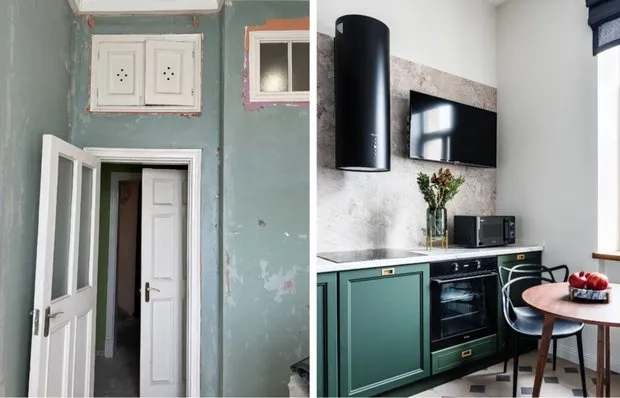 Before and After: The 'Second Life' of a Dead Kitchen in a 36 sqm Studio Apartment
Before and After: The 'Second Life' of a Dead Kitchen in a 36 sqm Studio Apartment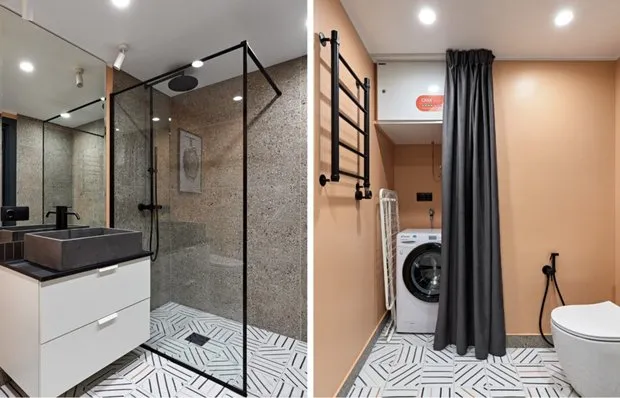 5 Unusual Ideas from a Bright Bathroom in a 55 m² Two-Room Apartment
5 Unusual Ideas from a Bright Bathroom in a 55 m² Two-Room Apartment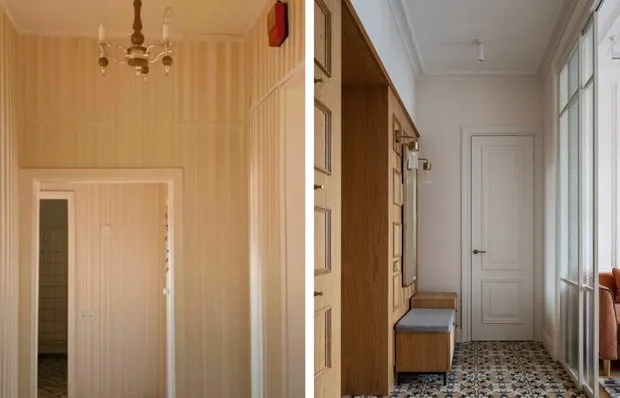 Before and After: How Beautifully They Transformed a Lifeless Entrance Hall in a Stalin-era 56 sqm Apartment
Before and After: How Beautifully They Transformed a Lifeless Entrance Hall in a Stalin-era 56 sqm Apartment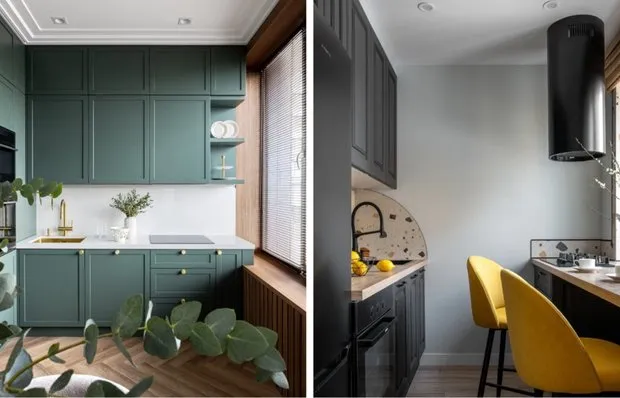 How to Make a Small Kitchen More Comfortable: 5 Working Solutions
How to Make a Small Kitchen More Comfortable: 5 Working Solutions Main Building of Moscow State University: University or Skyscraper with Surprises?
Main Building of Moscow State University: University or Skyscraper with Surprises?