There can be your advertisement
300x150
How They Equipped a Spacious Kitchen in a 1957 House
Thoughtful storage, added color, and many interesting features
This kitchen is located in a Moscow apartment in a brick house built in 1957. It is home to actress and director Ekaterina Zamekhovskaya with two children. The design project was handled by designers from Petrova & Andronova studio. The main goal was to create a functional and non-standard interior with plenty of storage space.
Room tour of this apartment (32 minutes)
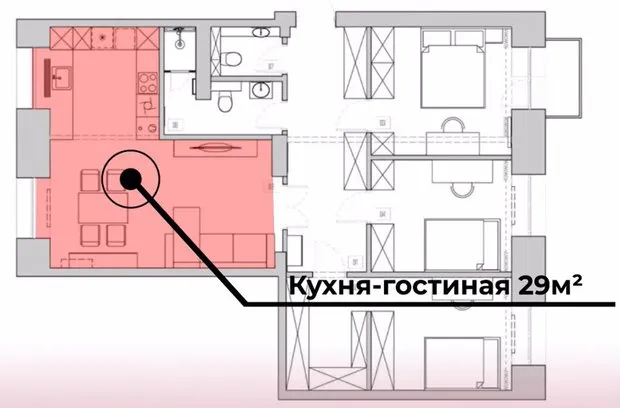
For floor finishing, they used ceramic granite with a terrazzo pattern. This is a durable and non-slip material; dirt on it is hardly noticeable. One wall was made an accent wall, painted in a green washable paint. The remaining walls and window sills were decorated with light Spanish tiles with an interesting texture. They look unconventional and are pleasant to touch.
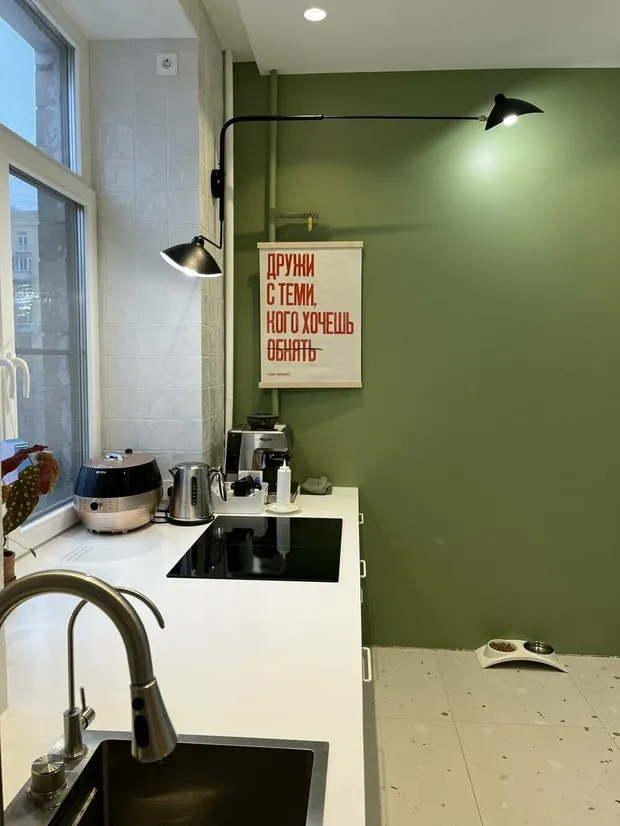
Ekaterina’s long-time dream was a kitchen in a soft blue color. The cabinet was made in a double-row layout, equipped with a large number of storage spaces. Along the window is the work zone with a sink, coffee machine, and cooktop with built-in extractor hood. The countertop was extended onto the windowsill to increase useful surface area.
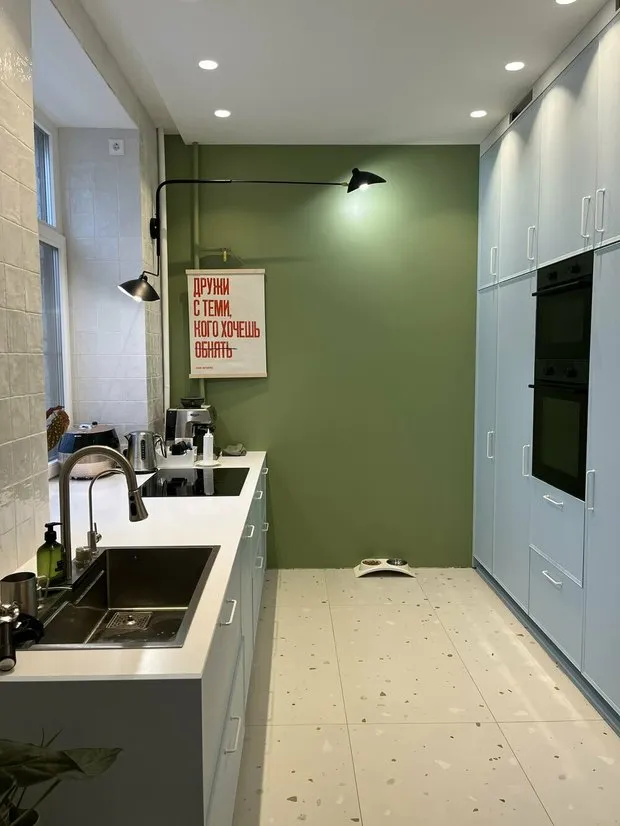
On the opposite wall, a large storage system with shelves and pull-out drawers was installed, including a built-in refrigerator, freezer, oven, and microwave. The last compartment was taken up by a laundry block with a washing machine and dryer. Right after it comes a functional roll-out shelf.
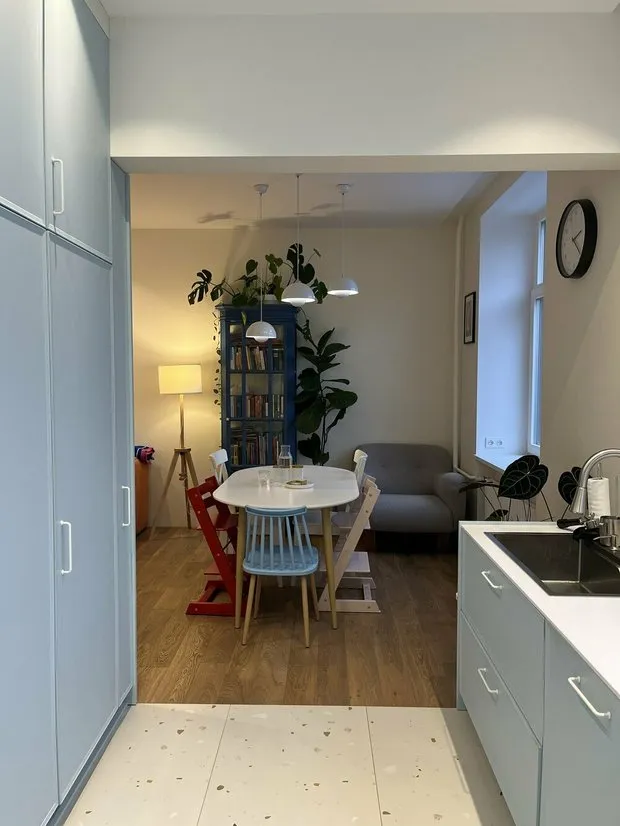
The dining area was moved into the living room. This is a white extendable table and a variety of chairs that look original and distinctive.
More articles:
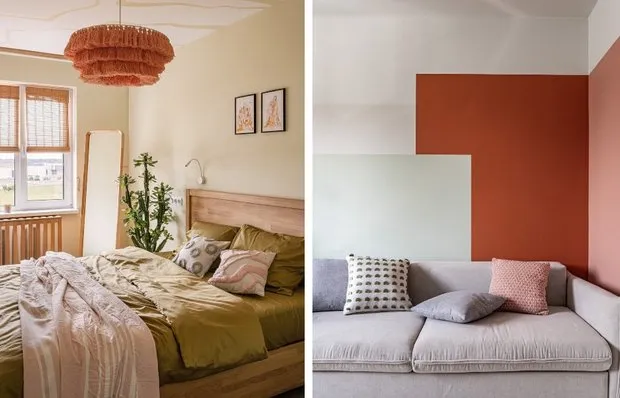 How to Transform Your Interior with a 'Wow' Effect: 6 Tips from Home Stagers
How to Transform Your Interior with a 'Wow' Effect: 6 Tips from Home Stagers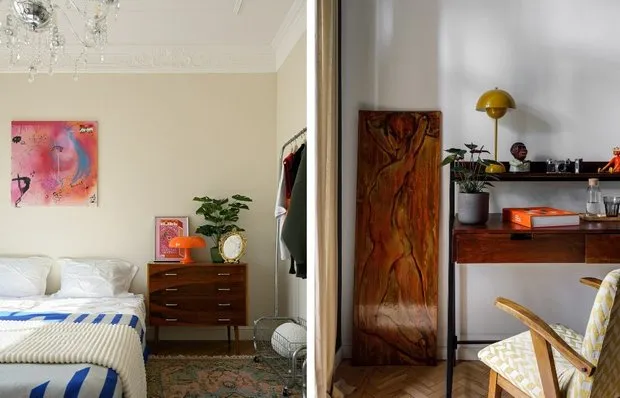 How to Give a Second Life to Old Things: 6 Tips
How to Give a Second Life to Old Things: 6 Tips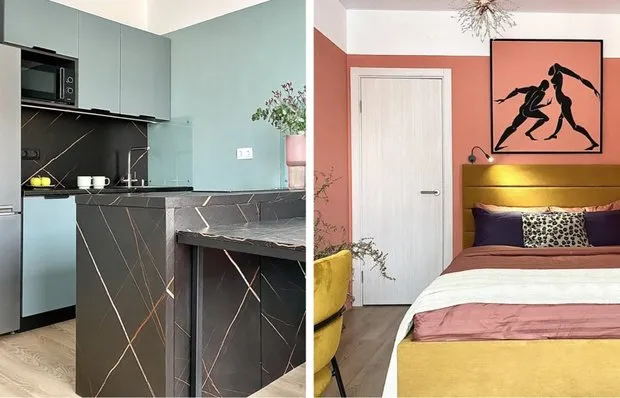 7 Amazing Ideas from a Compact Studio Apartment
7 Amazing Ideas from a Compact Studio Apartment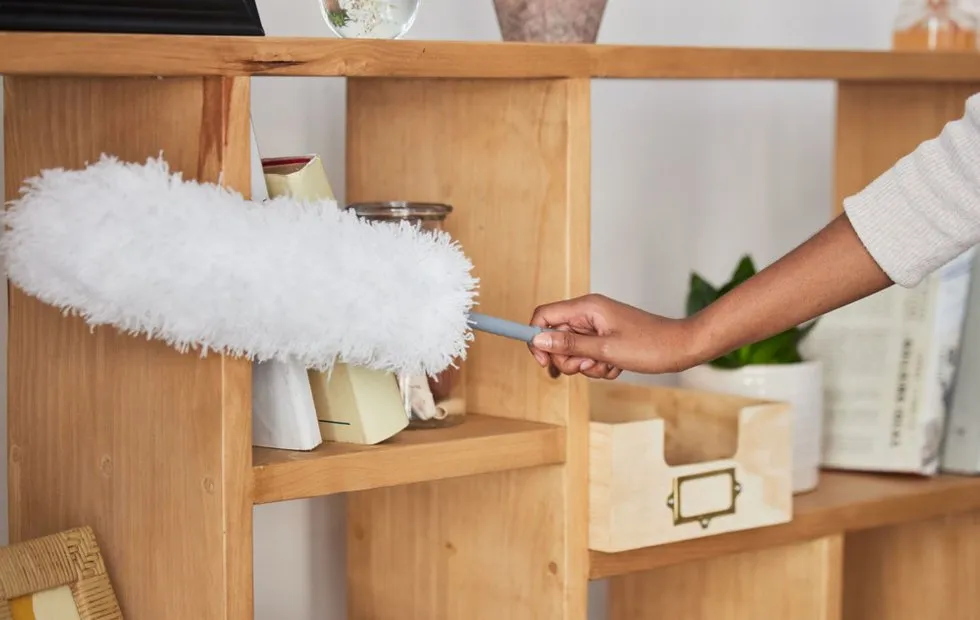 The Secret Life of Dust: Where It Comes From and How to Fight It
The Secret Life of Dust: Where It Comes From and How to Fight It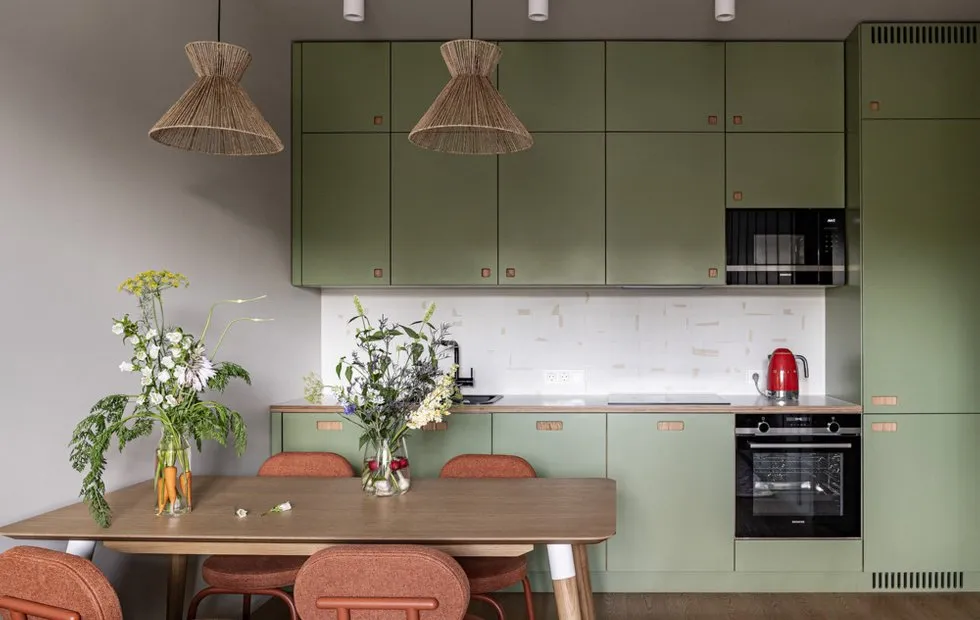 15 Secrets of Perfect Wall Painting That Builders Don't Talk About
15 Secrets of Perfect Wall Painting That Builders Don't Talk About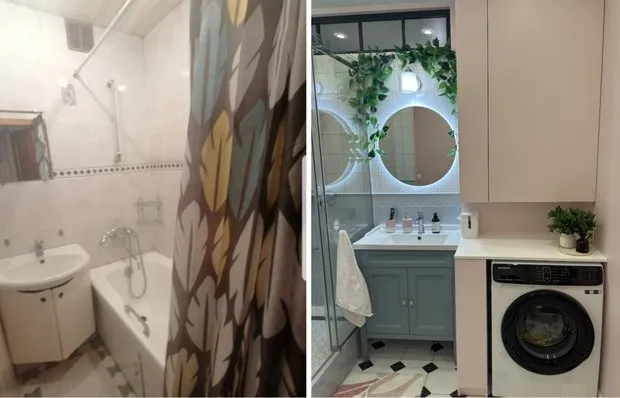 Before and After: Cozy 4.5 sqm Bathroom with Thoughtful Storage
Before and After: Cozy 4.5 sqm Bathroom with Thoughtful Storage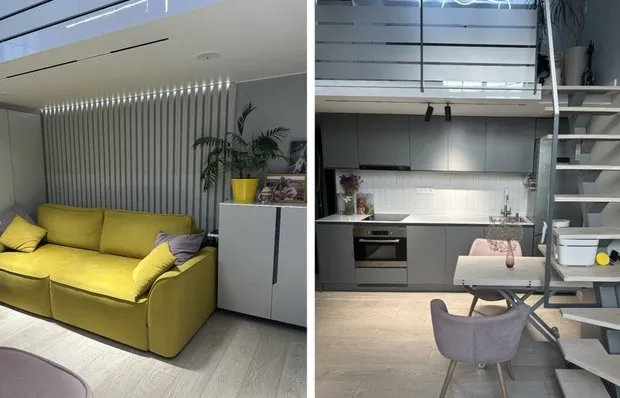 From a Small Studio to Two-Level Apartments (+Before Photos)
From a Small Studio to Two-Level Apartments (+Before Photos)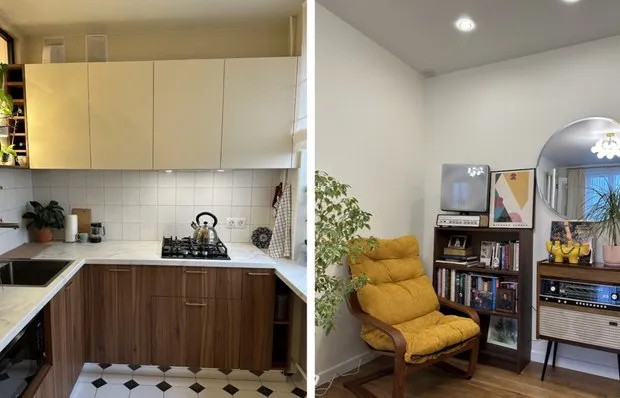 7 Cool Ideas We Spotted in a Transformed Brezhnev-Era Apartment
7 Cool Ideas We Spotted in a Transformed Brezhnev-Era Apartment