There can be your advertisement
300x150
Before and After: From a Run-down Brezhnev-Era Apartment to a Stylish 40 m² Two-Bedroom
Thoughtful layout, budget-friendly solutions, secret tricks, and plenty of storage
This two-bedroom apartment is located in a typical Brezhnev-era building from 1967. The owner, Elena Burlova, refused to accept the small area and transformed the 40 square meter space into a modern cozy home with all necessary functionality, including a separate bedroom and walk-in closet.
Location: Moscow
Area: 40 m²
Number of Rooms: 2
ceiling Height: 2.6 m
Bathroom: 1
Budget: 2.5 million rubles
Originally, this was a standard layout apartment: G-shaped narrow corridor, two rooms (one large, another tiny), kitchen, and a separate small bathroom. No renovation was done since the building was constructed.
To accommodate everything needed and customize the interior to her taste, Elena carried out a legal reconfiguration: she enlarged the living room by using part of the corridor, moved the entrance into the kitchen and bedroom, combined the bathroom and toilet into a combined bathroom, and created a walk-in closet in the bedroom.
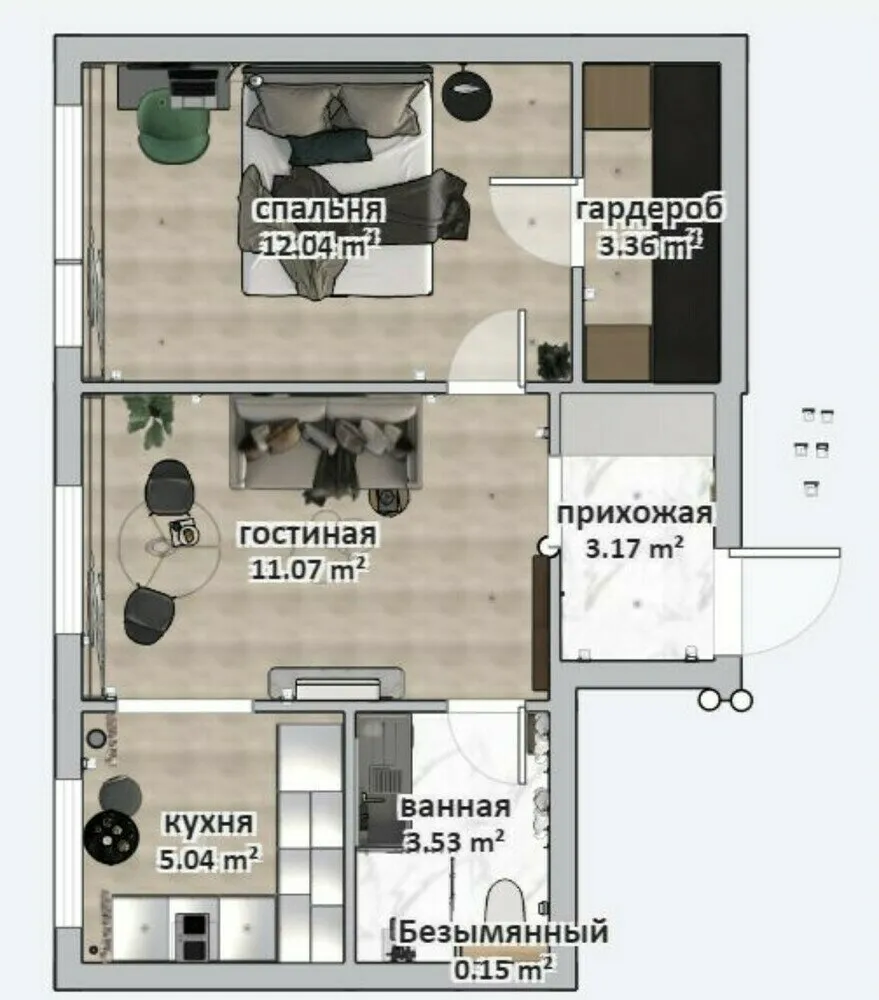 Kitchen After Renovation
Kitchen After RenovationThe kitchen entrance was moved from the hallway to the living room, improving functionality and increasing the usable area of the kitchen by half a meter. The corner kitchen unit was custom-made. On the wall that can be seen from the living room, upper cabinets were not installed; instead, a stylish accent extractor was placed. The kitchen includes a 45 cm built-in oven, built-in refrigerator, extractor hood, and cooktop. Microwave and coffee machine were hidden behind cabinet fronts to save space on the countertop.
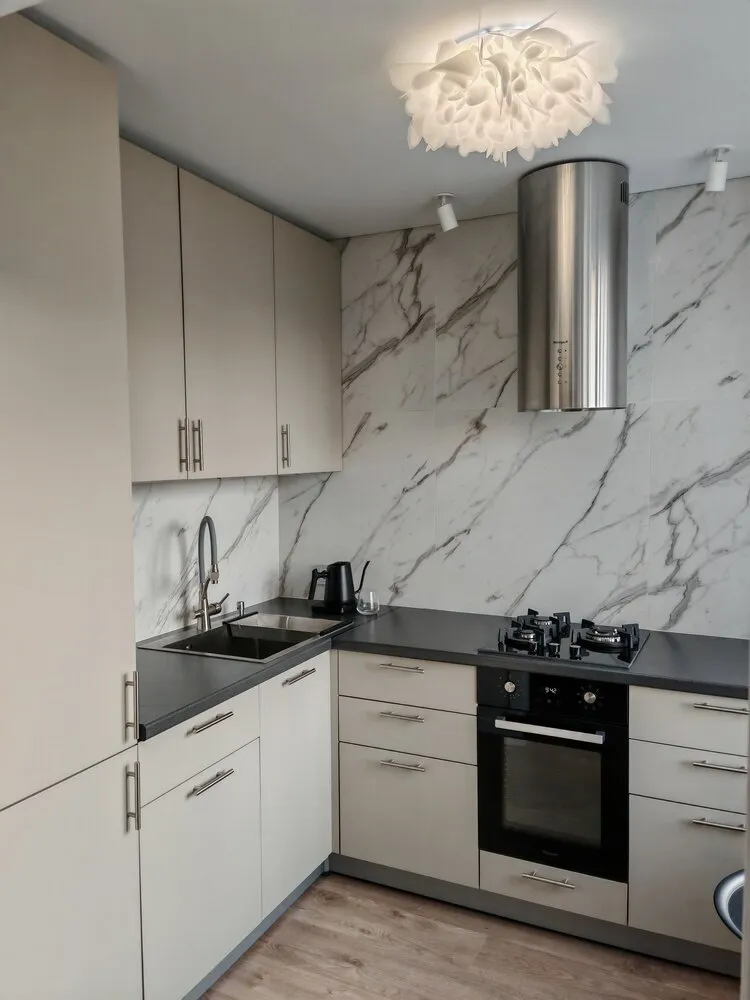
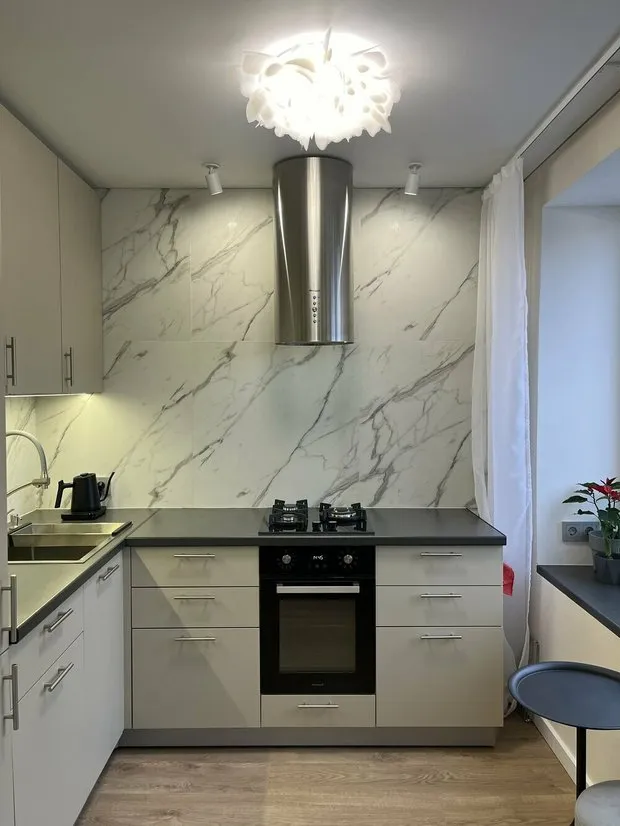
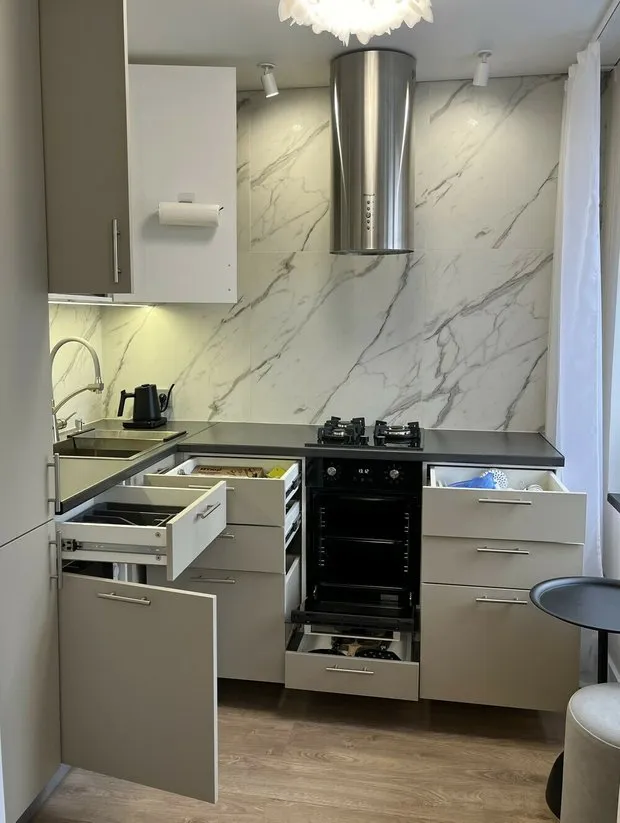
The windowsill was made from the same material as the countertop. The dining table was moved to the window in the living room. The kitchen includes a compact coffee table and a soft pouf for quick breakfasts and snacks.
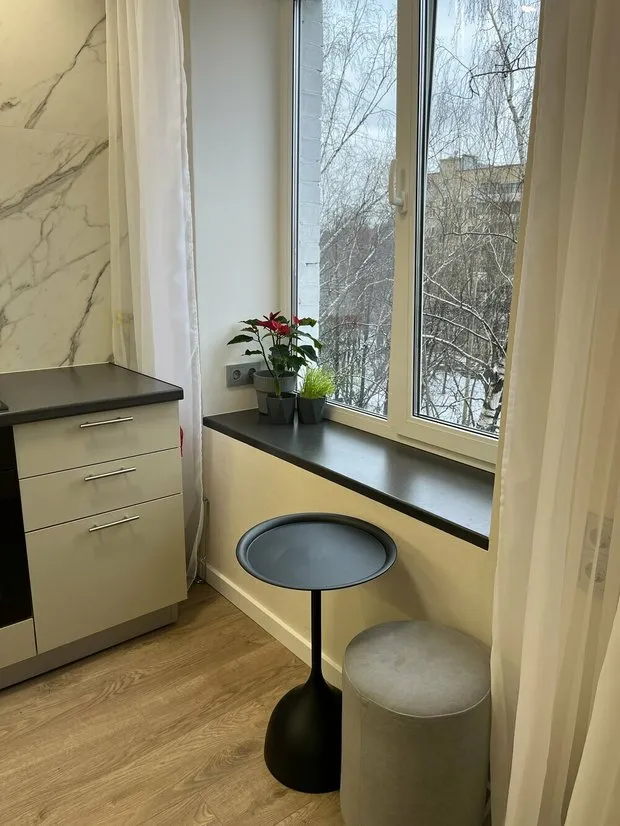 Living Room After Renovation
Living Room After RenovationWallpaper was applied to the walls in the rooms, and laminated flooring with a warm wood texture was laid. The living room is furnished with standard items: a small folding sofa and TV cabinet. A poster above the sofa matches the room's overall color scheme. Near the window, a small dining area was created with a round table and soft chairs. Visually highlighted by an interesting lamp shaped like a bird.
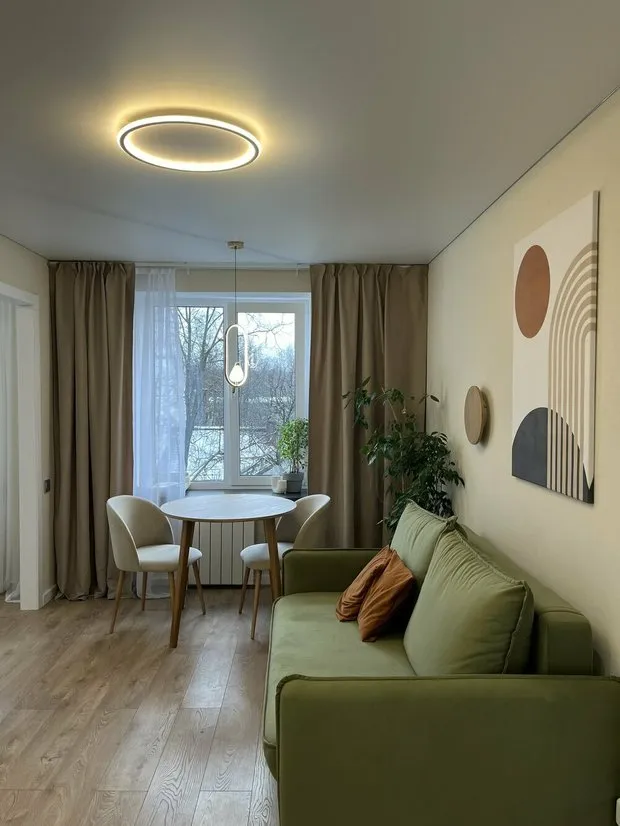
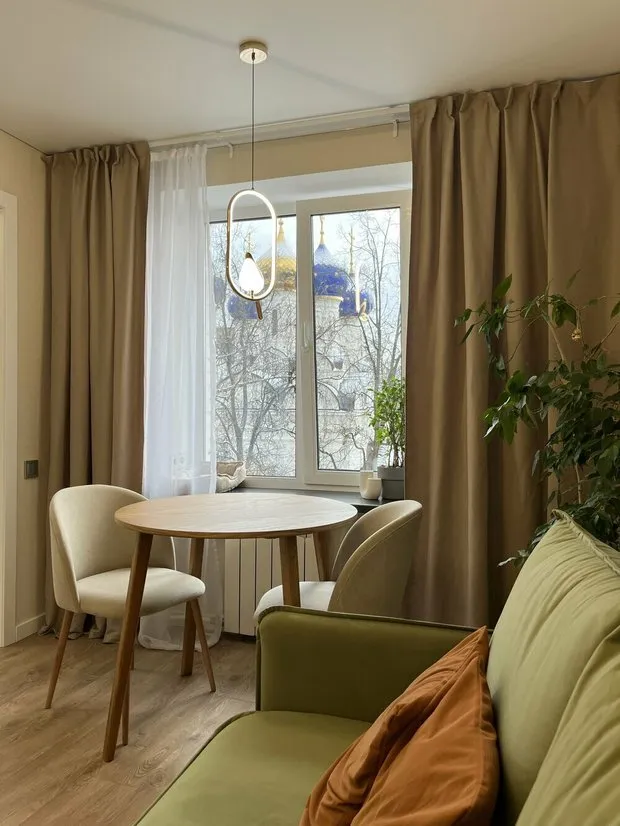
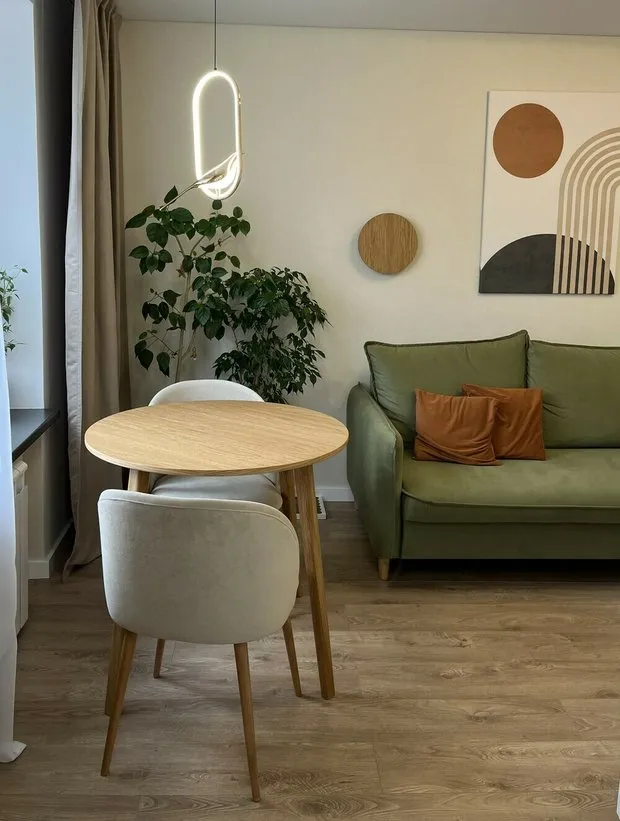
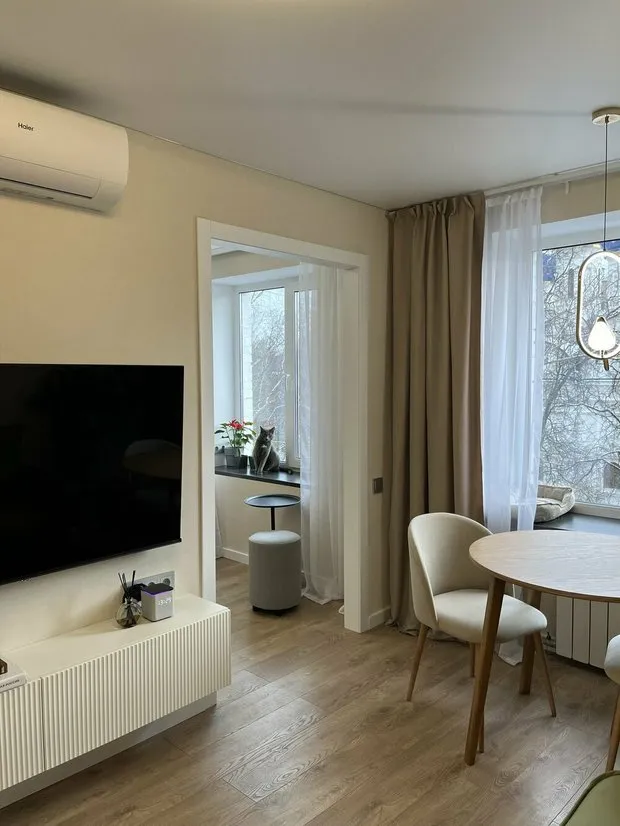
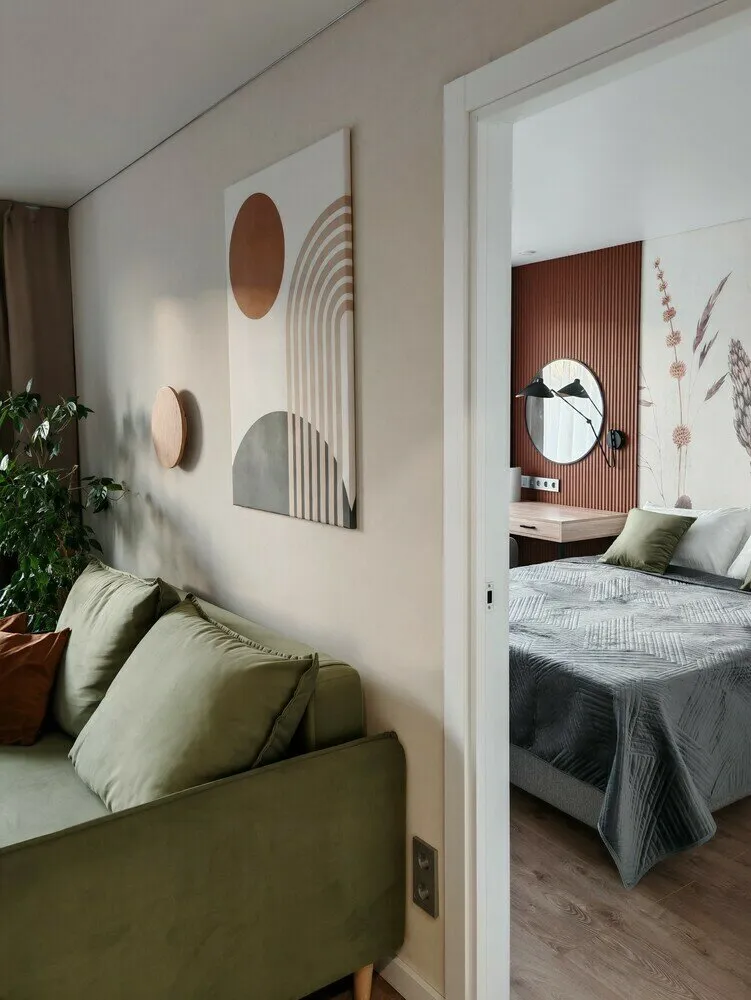
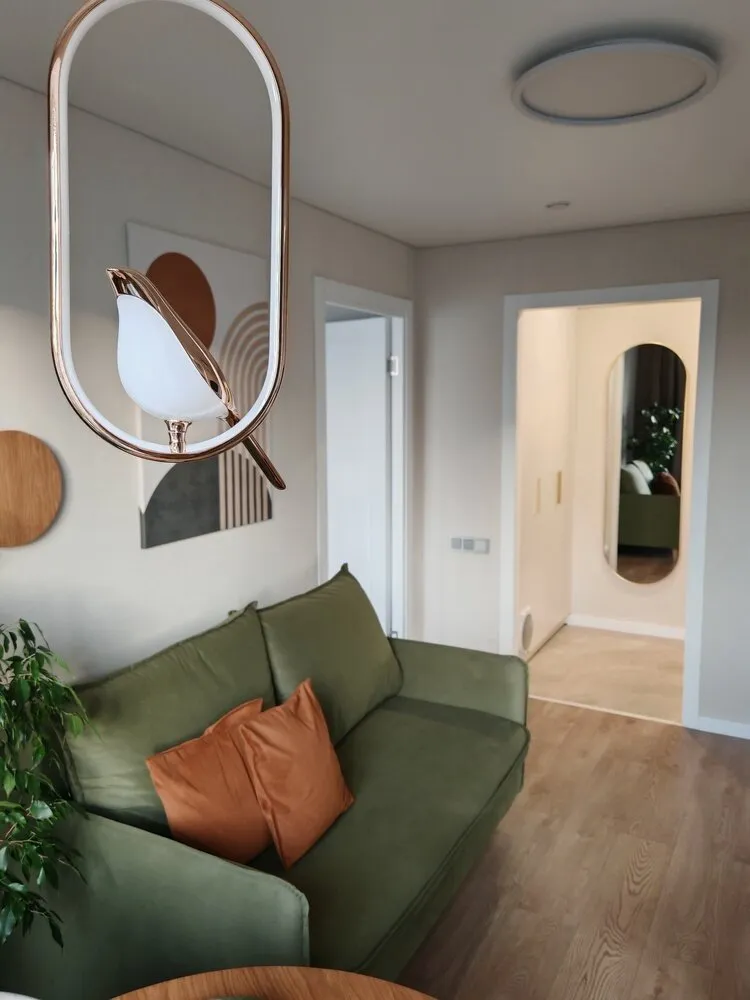 Bedroom
BedroomOriginally a large room by area, it was divided into several functional zones. Part of the space was dedicated to a walk-in closet, near the window a workspace was created, and in the center, a sleeping and relaxation area. The wall behind the headboard of the bed was covered with beautiful wallpaper, and the workspace was visually defined using decorative panels in a terracotta tone. The highlight of the bedroom was a stunning view from the window.
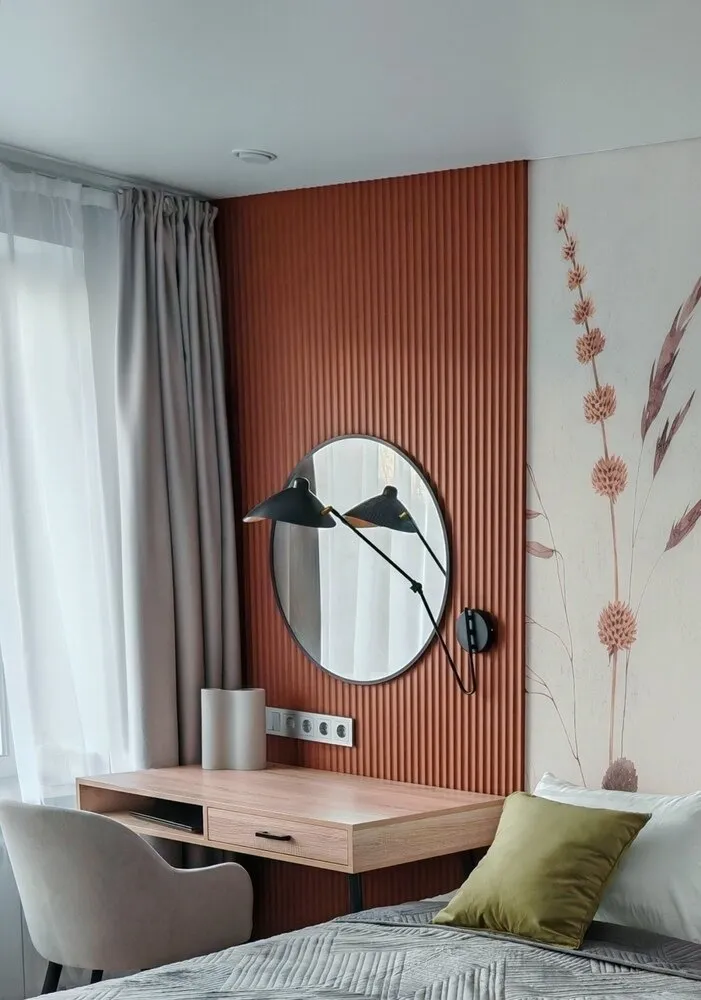
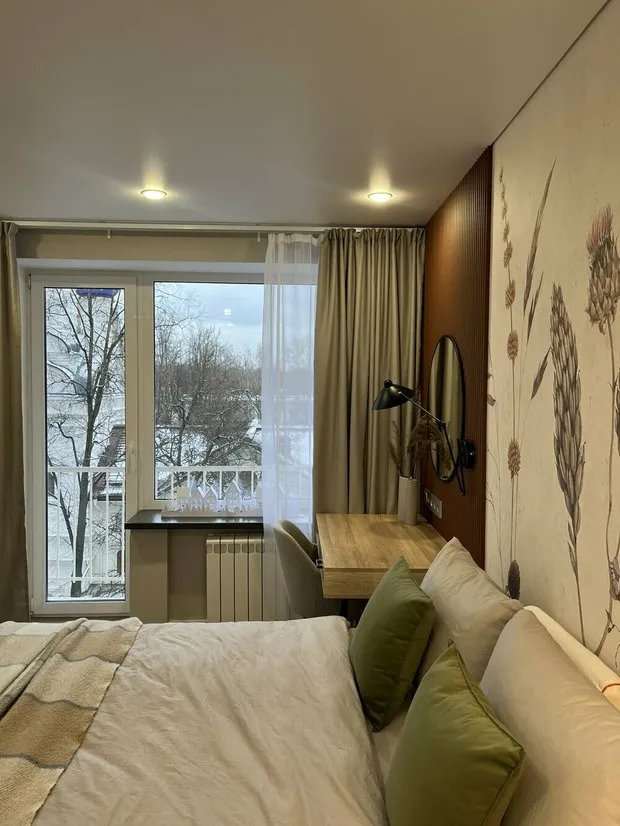
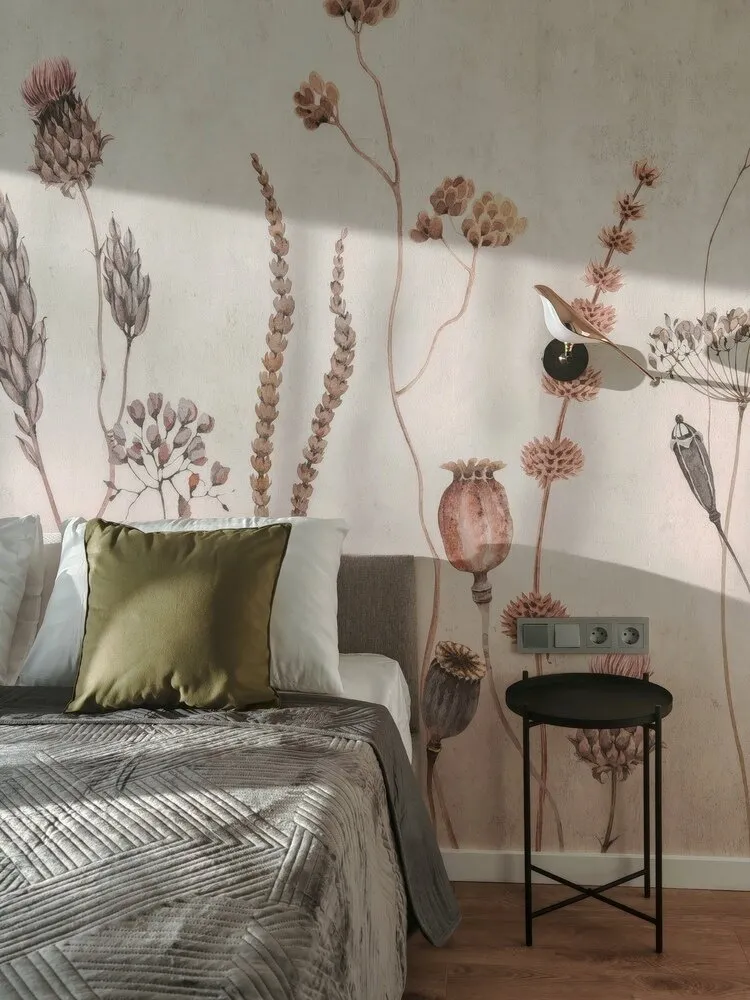
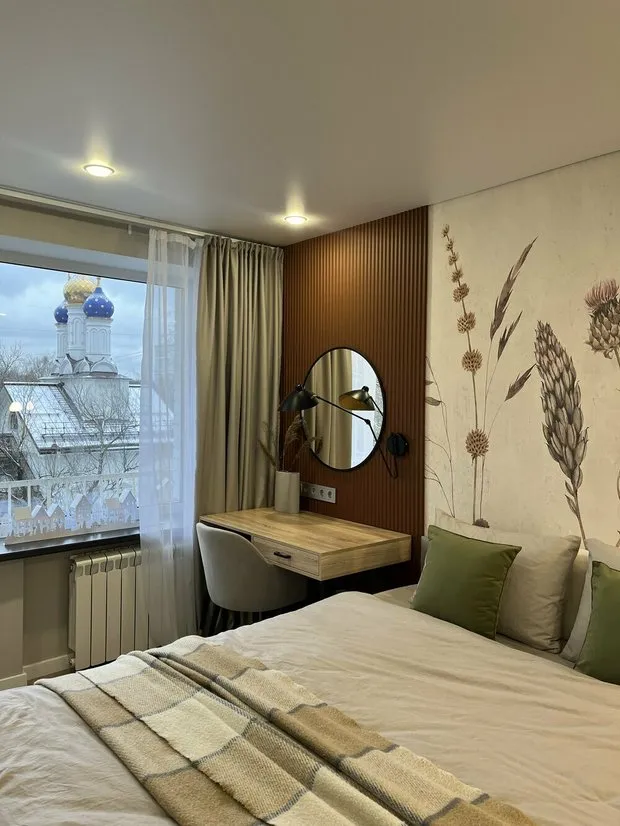
Storage in the apartment is primarily organized in the walk-in closet. It includes a full-length mirror, dresser, wardrobe, open shelves, and rails.
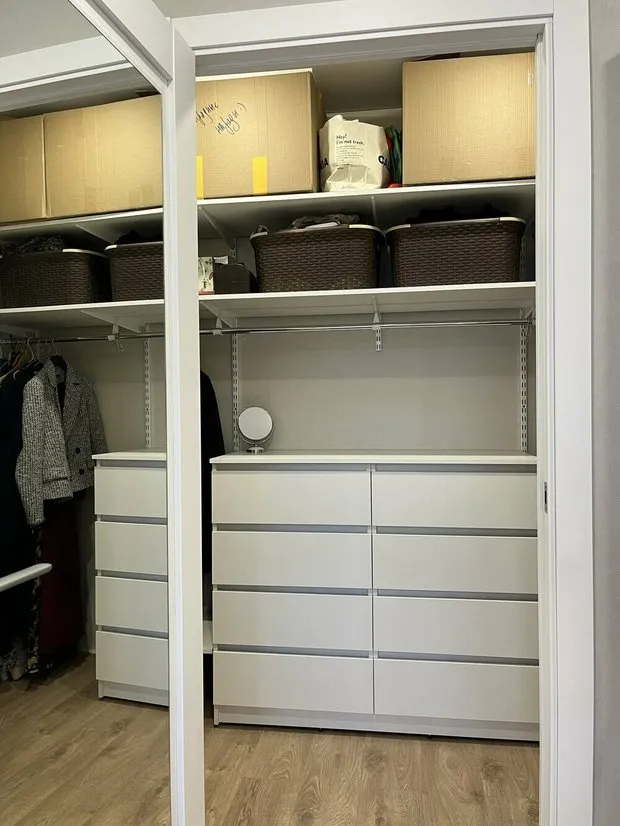
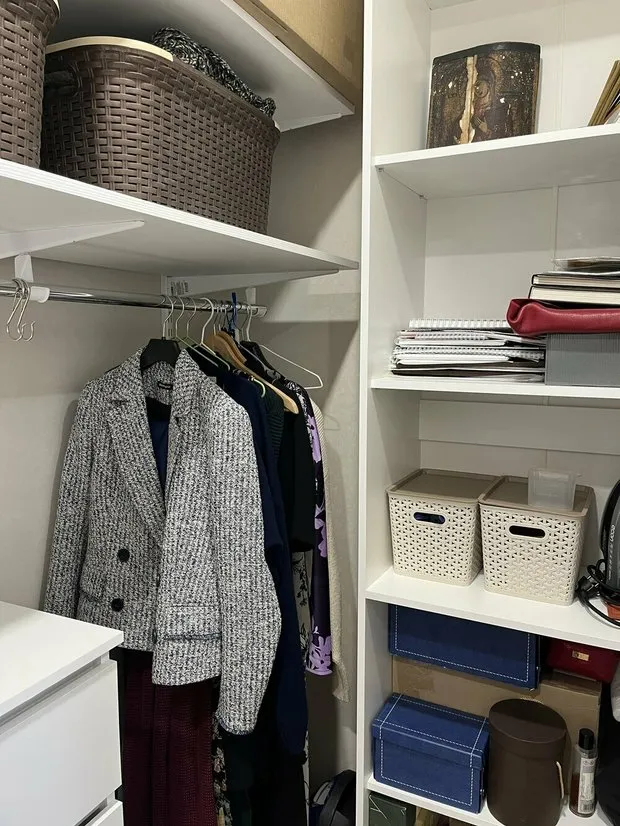
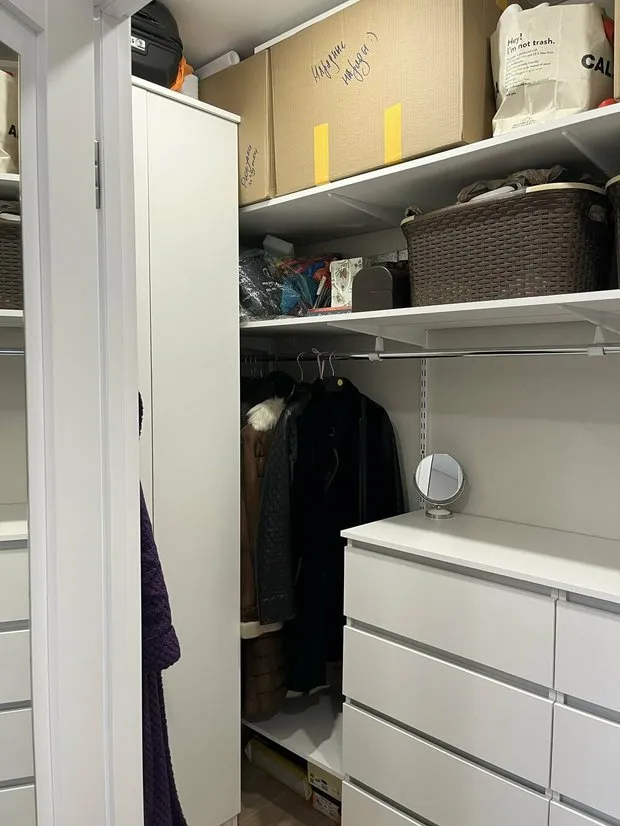 Entry Hall After Renovation
Entry Hall After RenovationThe entrance area is small but vibrant and stylish. One wall was decorated with the same panels as in the bedroom workspace, complemented with original bird-shaped hangers. Opposite the entrance is an original wall hanging and a marble lamp. There is a built-in wardrobe for everyday clothes and shoes. The far compartment is used for household needs, while the lower part contains a cat’s tray.
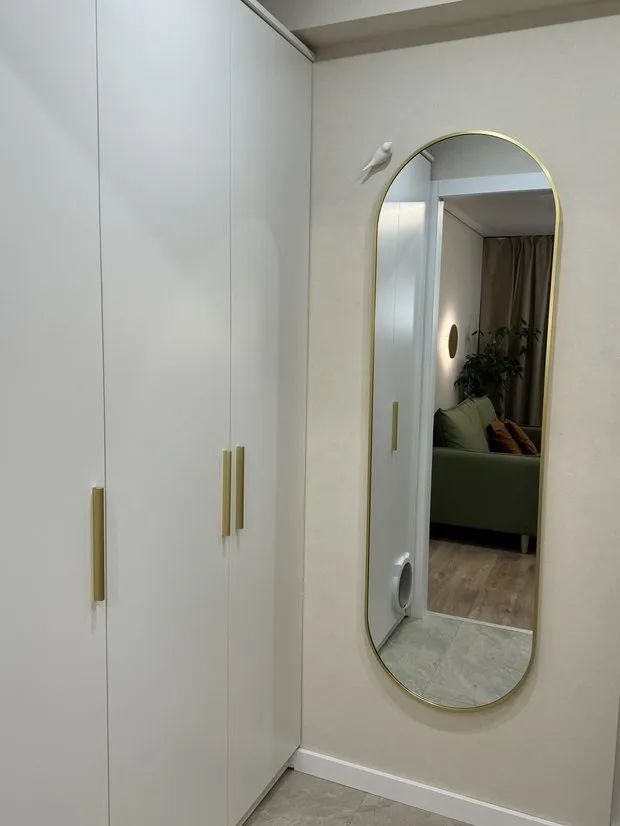
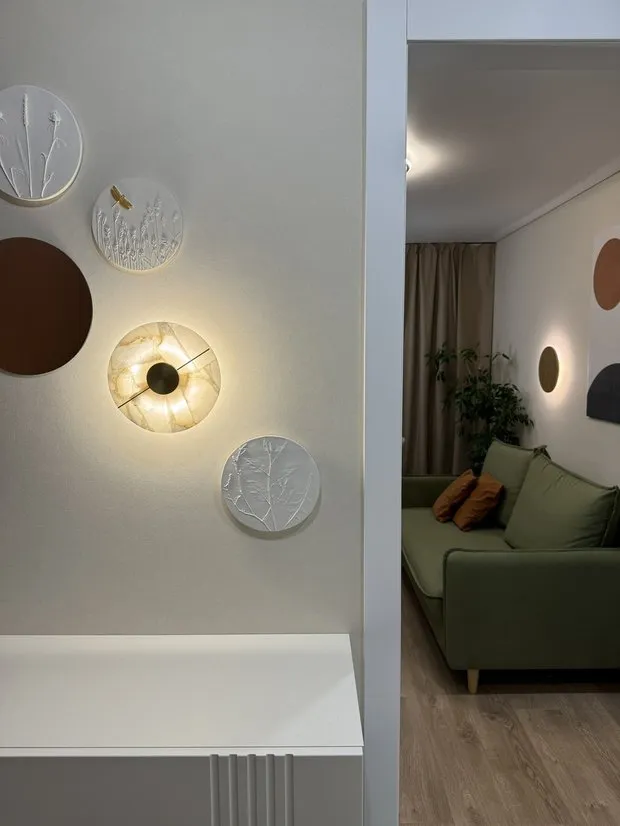
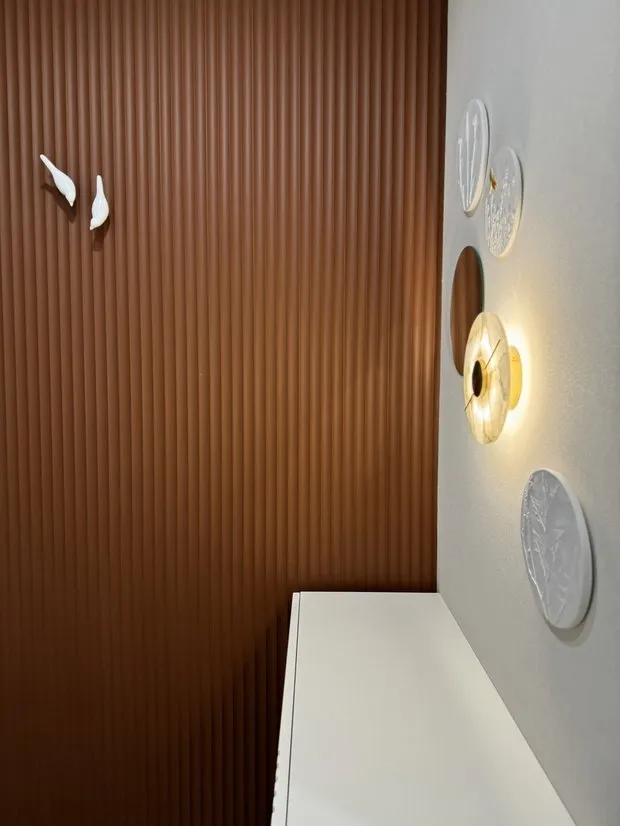
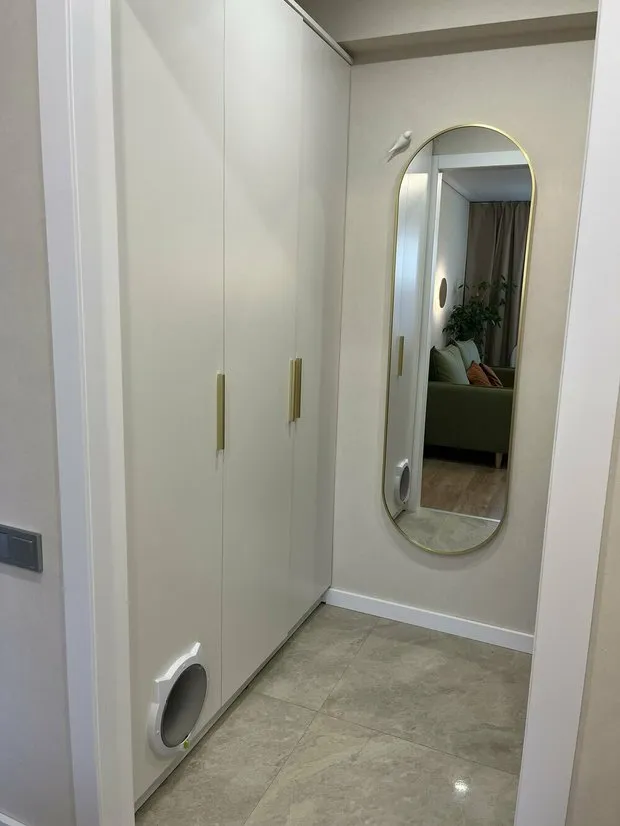 Bathroom After Renovation
Bathroom After RenovationCeramic granite of large format was used for the walls and floor, and hexagonal tiles were used in the shower area. The bathtub was replaced with a shower, allowing more space for a wide countertop with an integrated sink, washing machine, and storage cabinet.
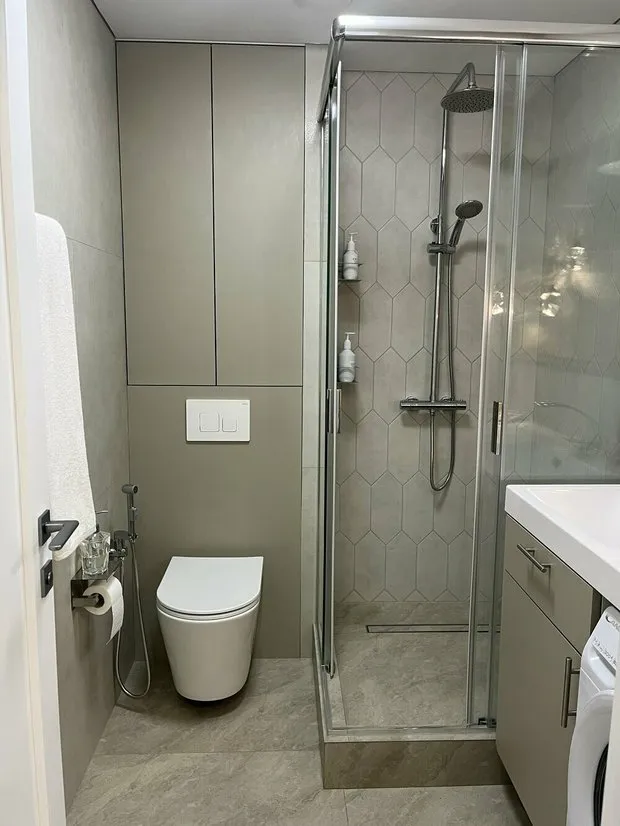

More articles:
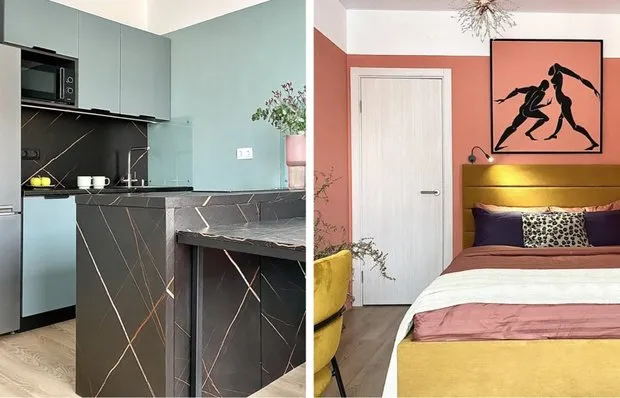 7 Amazing Ideas from a Compact Studio Apartment
7 Amazing Ideas from a Compact Studio Apartment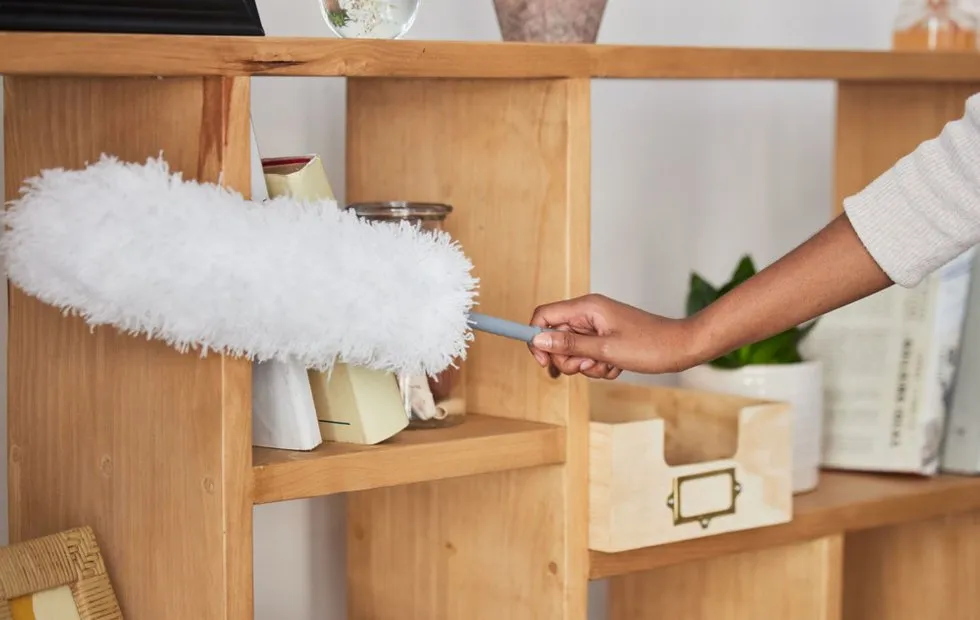 The Secret Life of Dust: Where It Comes From and How to Fight It
The Secret Life of Dust: Where It Comes From and How to Fight It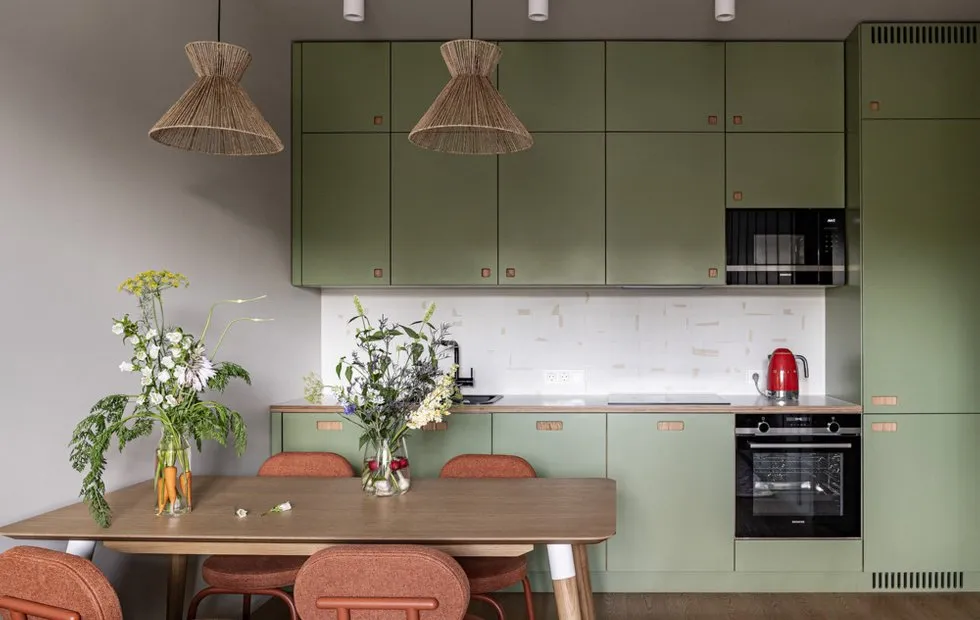 15 Secrets of Perfect Wall Painting That Builders Don't Talk About
15 Secrets of Perfect Wall Painting That Builders Don't Talk About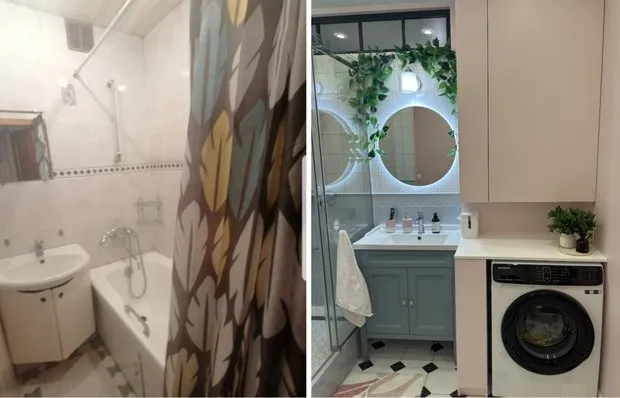 Before and After: Cozy 4.5 sqm Bathroom with Thoughtful Storage
Before and After: Cozy 4.5 sqm Bathroom with Thoughtful Storage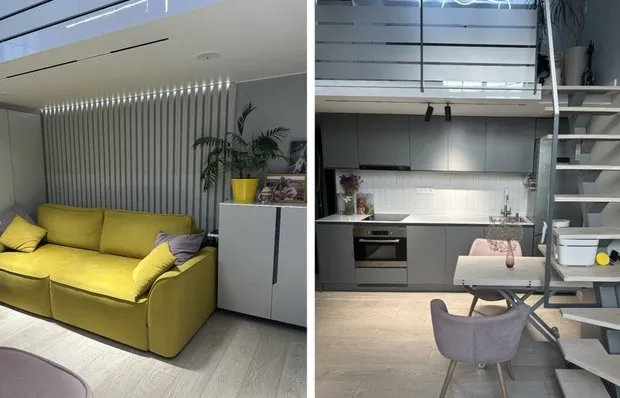 From a Small Studio to Two-Level Apartments (+Before Photos)
From a Small Studio to Two-Level Apartments (+Before Photos)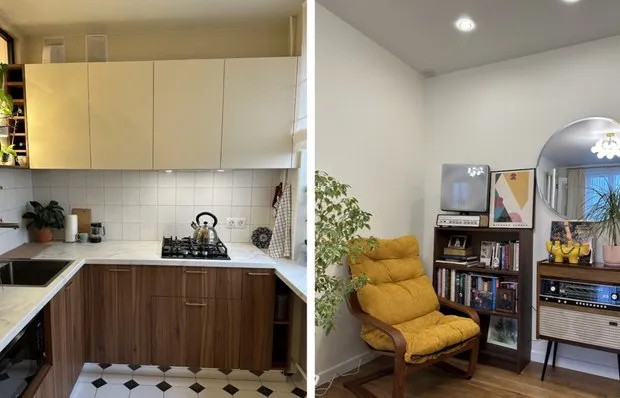 7 Cool Ideas We Spotted in a Transformed Brezhnev-Era Apartment
7 Cool Ideas We Spotted in a Transformed Brezhnev-Era Apartment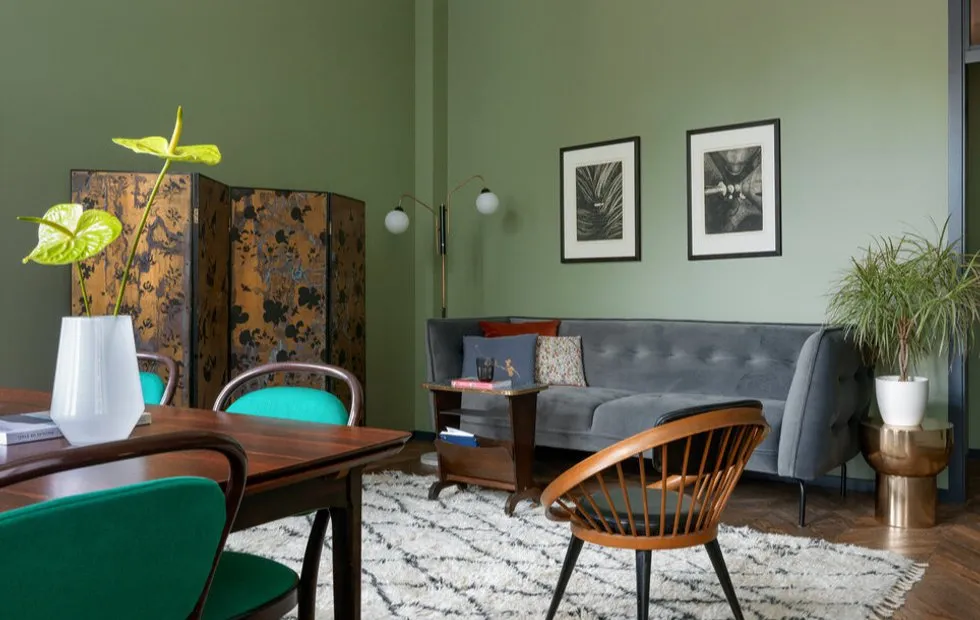 Colors in Interior Design 2025: What Will Be Trendy and How to Use Them at Home
Colors in Interior Design 2025: What Will Be Trendy and How to Use Them at Home What to Watch for Holidays Besides 'Irony of Fate'
What to Watch for Holidays Besides 'Irony of Fate'