There can be your advertisement
300x150
Bold and Unconventional Solutions in a Vibrant 80 m² Trash Style
Curtais instead of cabinet fronts, a bathtub in the bedroom by the window, a backsplash made of alukobond
Designer and architect Sабина Неровня created a vibrant and comfortable interior for a young family with a child. She used bright colors and unconventional solutions in the finishing, turning an ordinary new building into a bold art object.
Layout of this apartment (40 minutes)
About the Layout
A three-room apartment is located in a Moscow new building near Pavелецкая Square. It has enough space for comfortable living: there is a kitchen-living room, bedroom and children's room. There are also a walk-in closet and an entrance hall, and two bathrooms make daily life more comfortable.
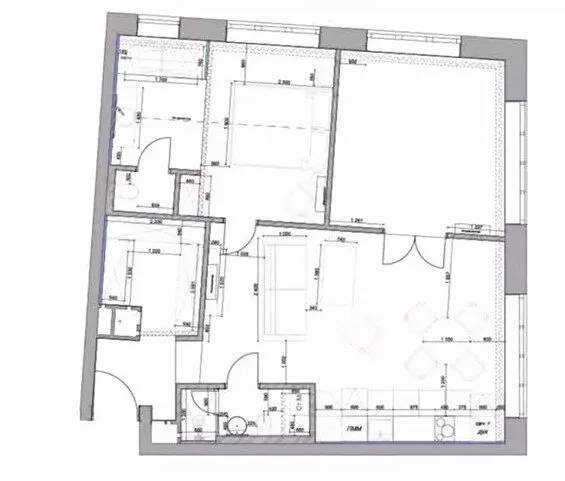
About the Kitchen-Living Room
Quartz parquet with a pleasant wood texture was laid on the floors of living rooms. The walls are painted white — it visually expands the space and gives it lightness. A maroon trim along the perimeter of the room adds a bright accent and sets the mood for the entire interior. Black skirting boards echo black door frames, creating a harmonious combination with other elements.
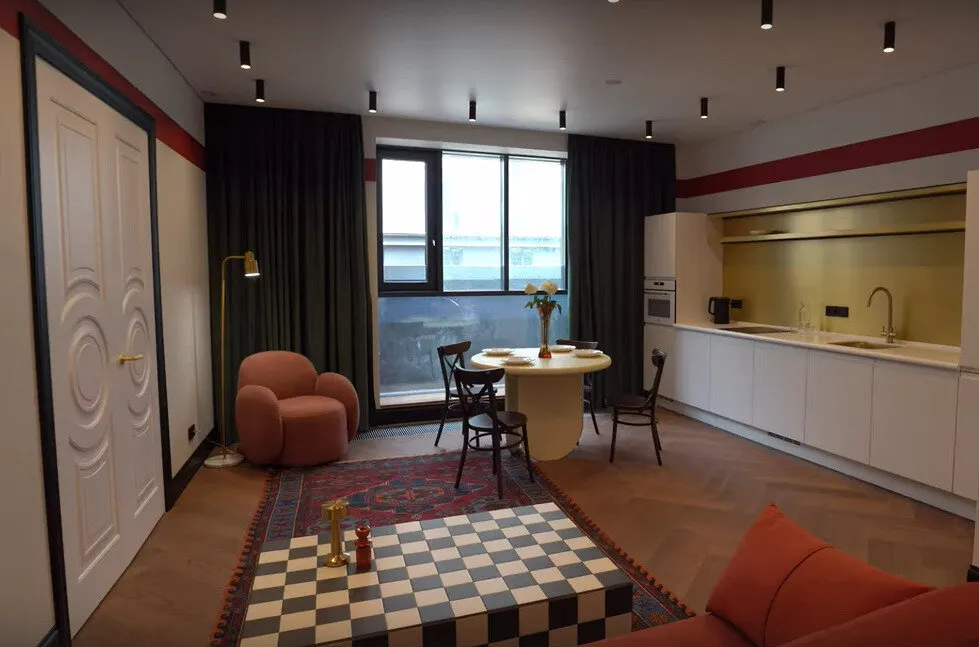
The kitchen is combined with the living room, so most attention was paid to its decoration. The minimalist cabinet fronts beautifully harmonize with the backsplash made of alukobond. Instead of upper cabinets, open shelves with an attractive backlight were installed. The countertop is made of artificial stone and has a built-in sink, which significantly simplifies maintenance of the work zone.
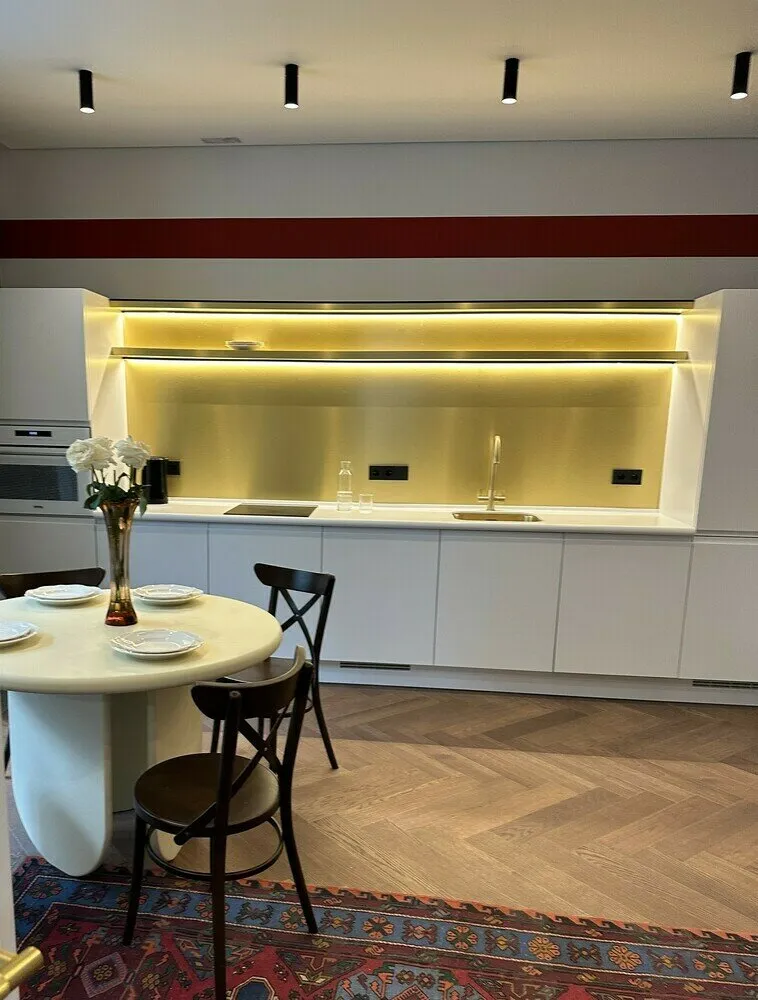
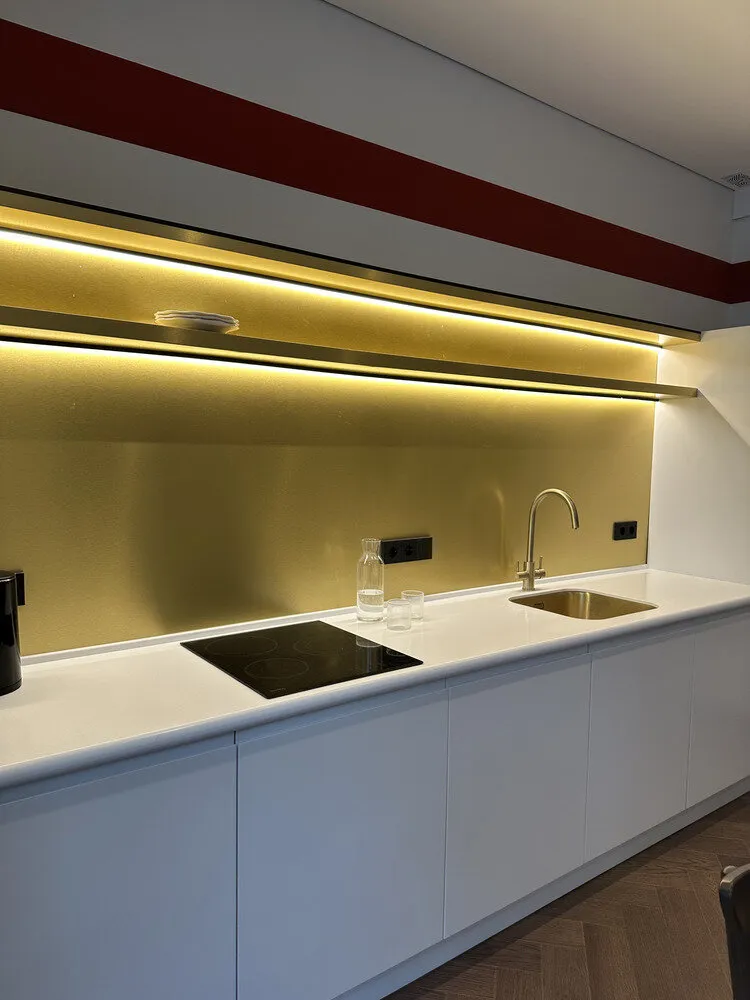
The dining table, created according to the designer's sketch, became the central element of the dining area and was supplemented with modern chairs in a vintage style. A Dagestan kilim rug is placed on the floor, adding warmth. In the reading nook, there is a bright armchair that, thanks to its lightness, can be easily moved. The sofa area is decorated with a vibrant fold-out sofa. The coffee table is made of black-and-white ceramic tiles in a checkerboard pattern, which adds dynamism to the overall style.
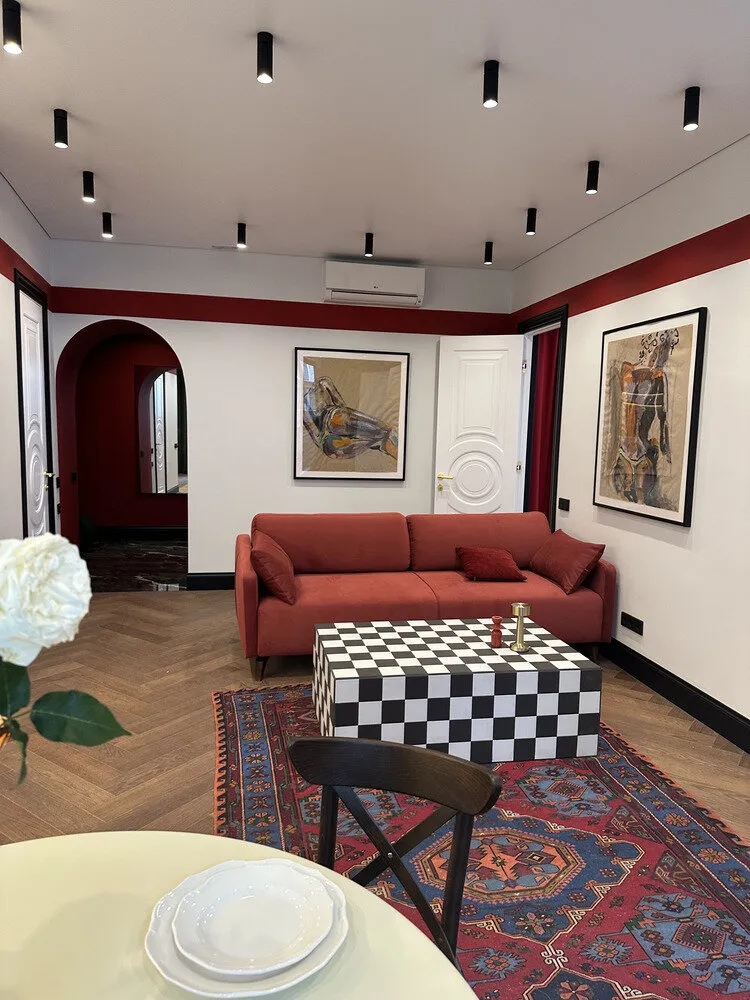
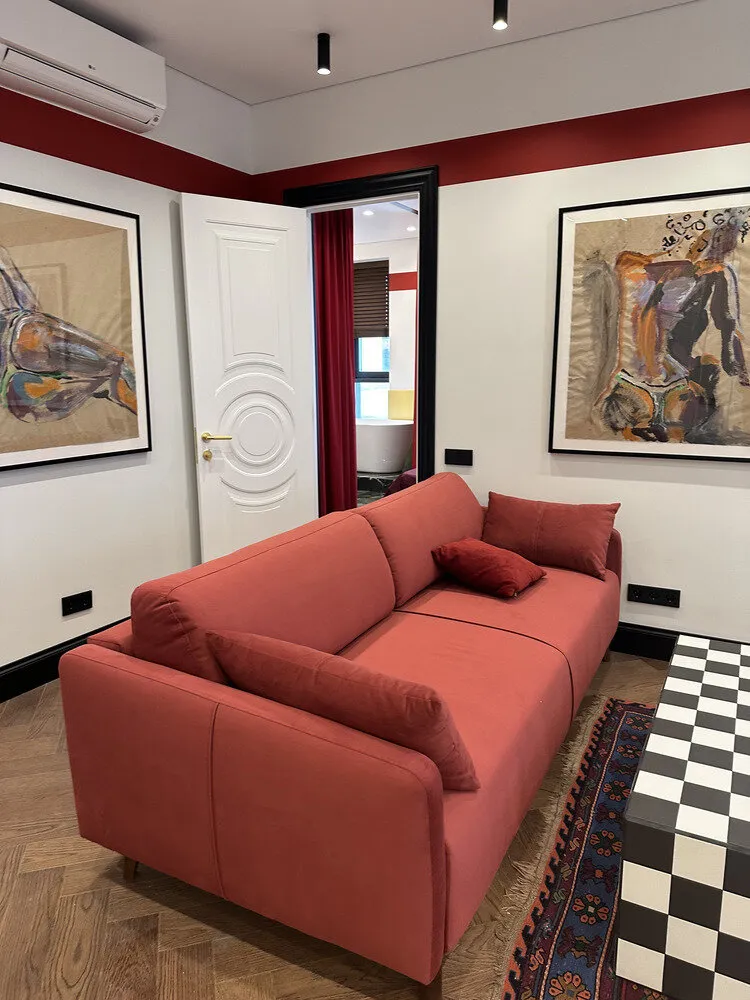
Interior doors continue the theme of circles and arches, complementing the interior with refined design and highlighting the overall concept of the space.
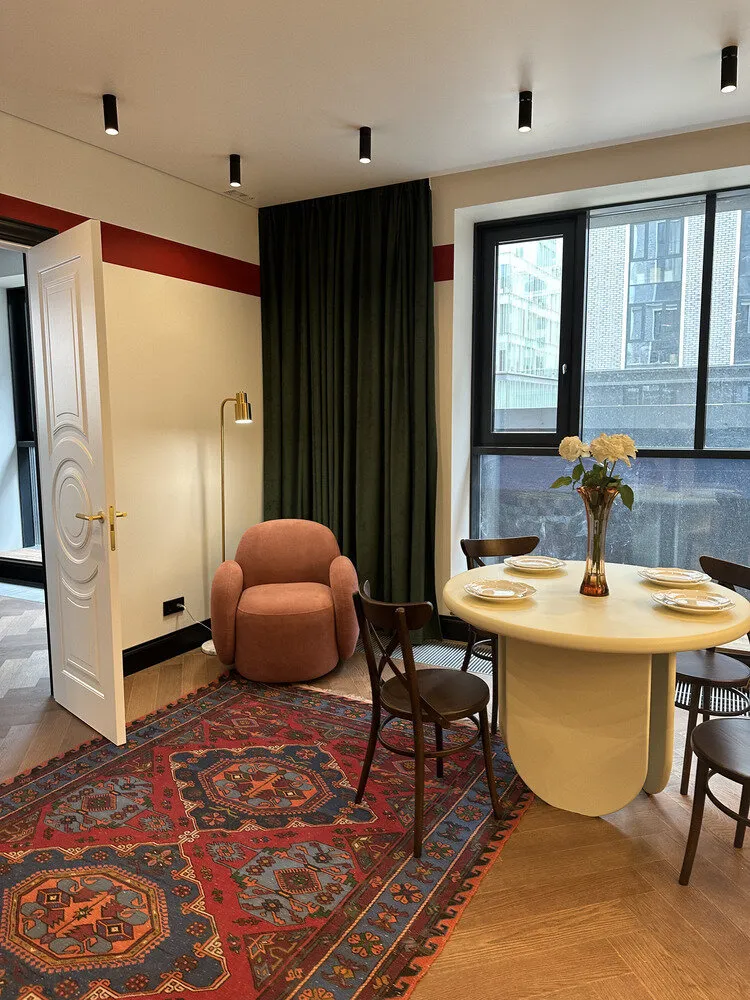
About the Bedroom
The bedroom has only a comfortable soft bed, supplemented by two bedside tables of different designs. The bed is equipped with a lifting mechanism that hides a large box for storage, which is particularly convenient for maintaining order. The walk-in closet, hidden behind a vibrant maroon curtain, serves not only as a practical solution but also as a bright accent that creates a cozy atmosphere and harmonizes beautifully with other elements of the interior.
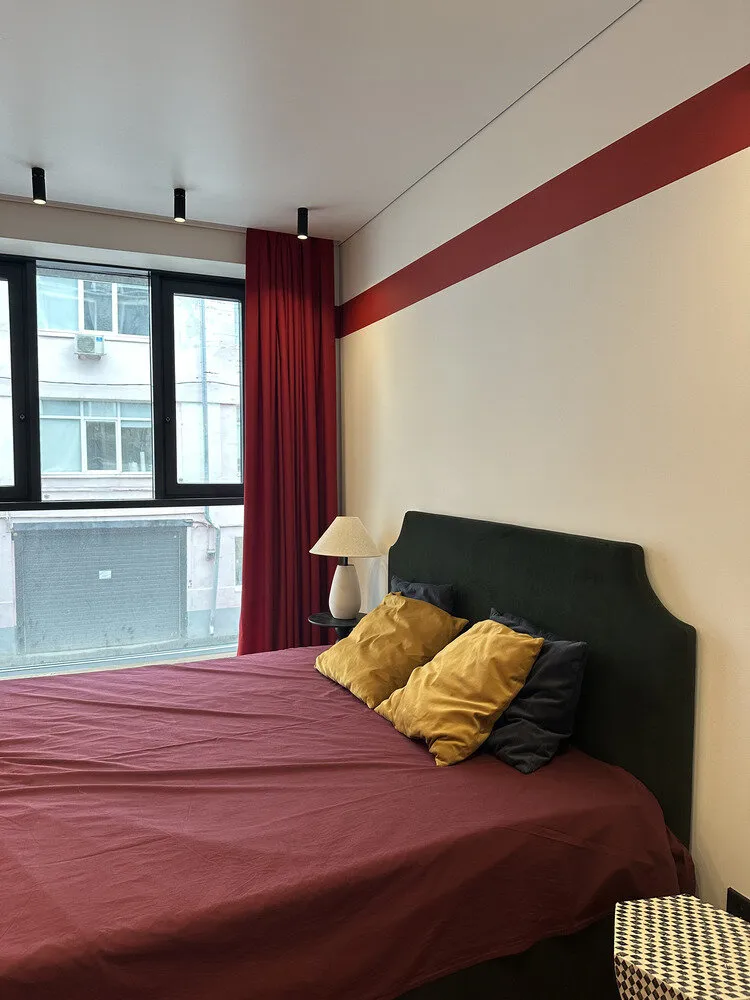
A bold solution — a bathroom placed on a podium by the second window. It became an original relaxation and rest corner that perfectly complements the atmosphere of comfort and warmth in the bedroom.
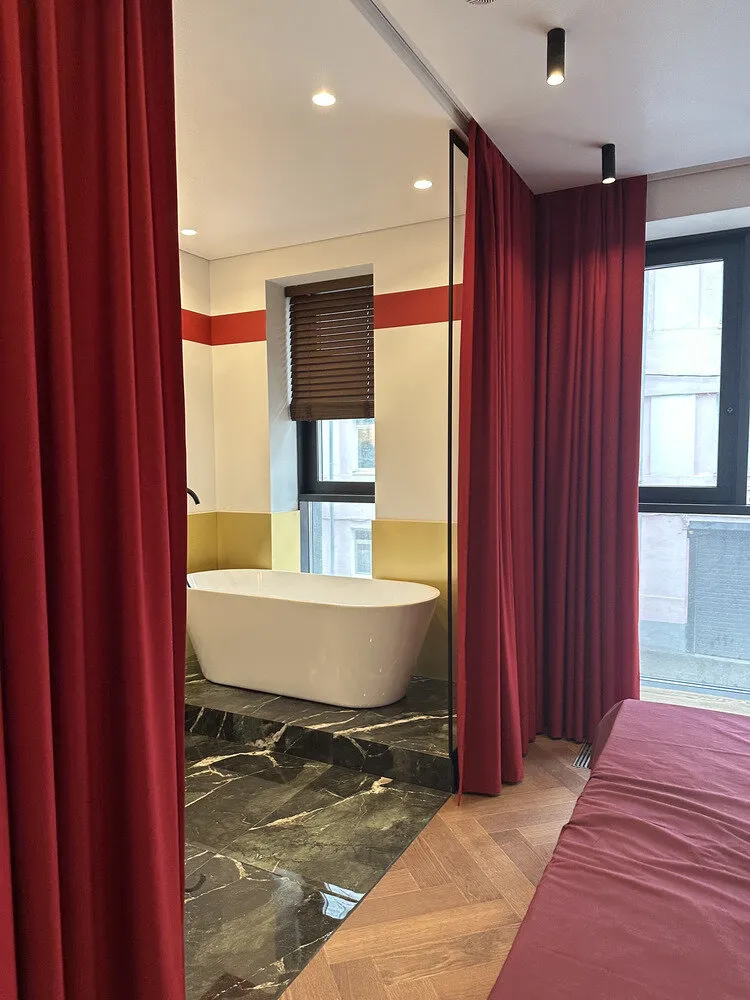
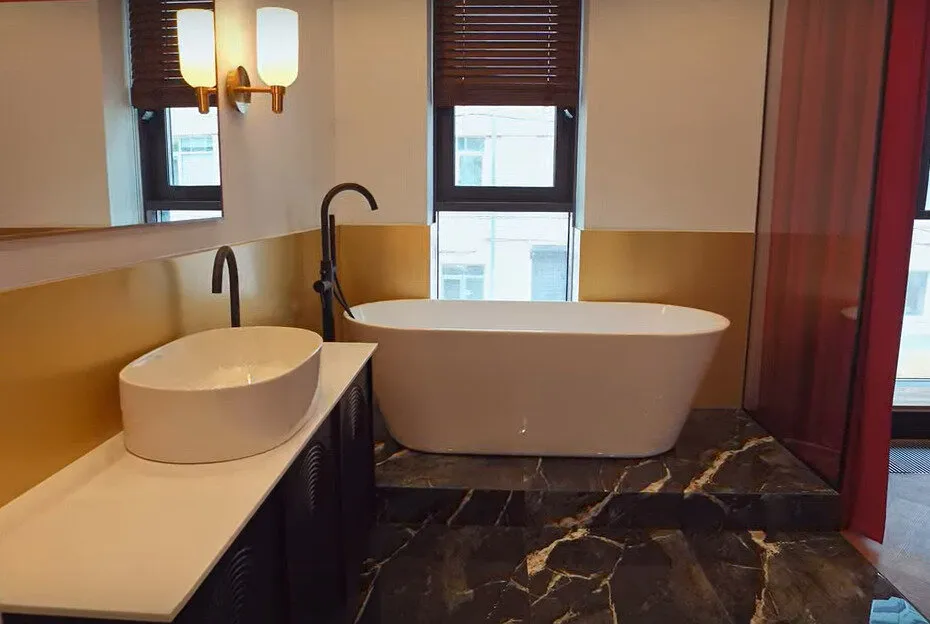
About the Bathroom
The second bathroom is located at the entrance. It includes a modern shower cabin and a sink, which harmoniously fits into the overall design. The composition is completed with a beautiful mirror and stylish wall sconces that add lightness and an elegant visual accent.
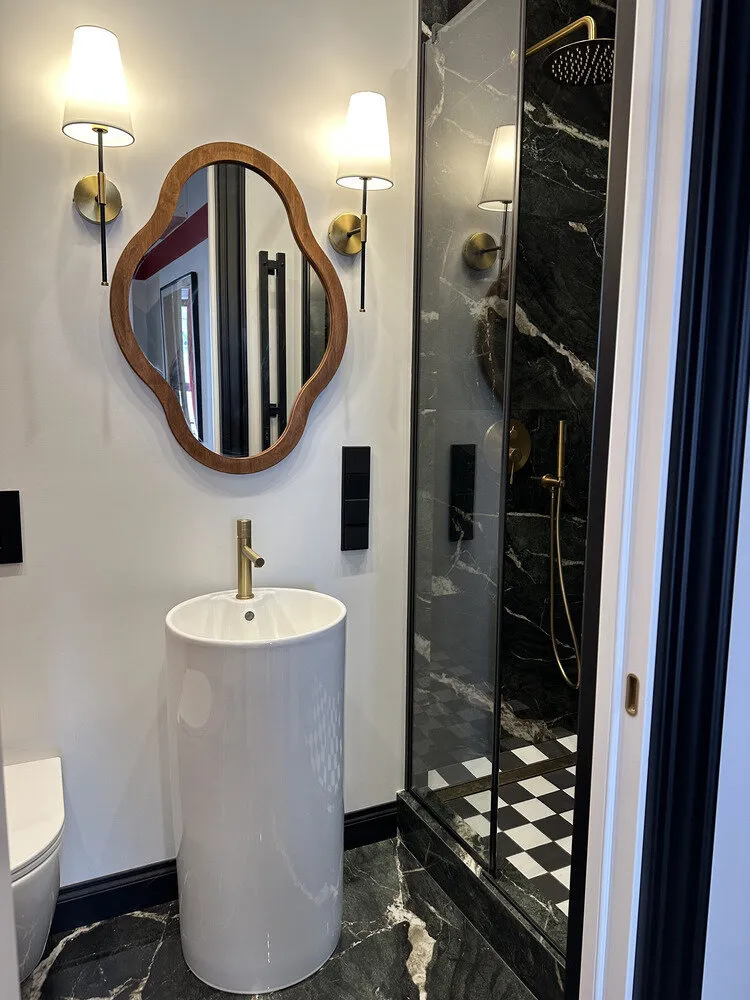
About the Entrance Hall
The entrance hall, with an area of only 3.9 sq.m, is decorated in a deep maroon tone, giving it brightness and originality. Here there is another walk-in closet hidden behind a curtain. One of the walls is decorated with alukobond, the same material as the backsplash on the kitchen, creating a unified stylistic solution throughout the apartment. On this wall, there are convenient hooks for clothes, ensuring functionality and practicality.
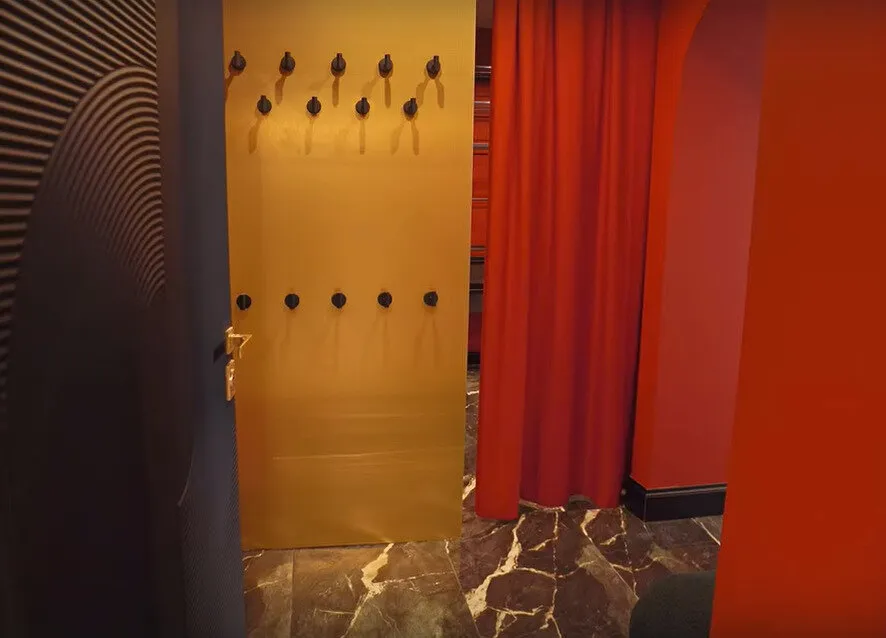
Another room in the apartment remains empty, giving future residents the opportunity to fill it with furniture according to their preferences. This room can become a cozy office for work or a bright children's room, depending on the family's needs and preferences.
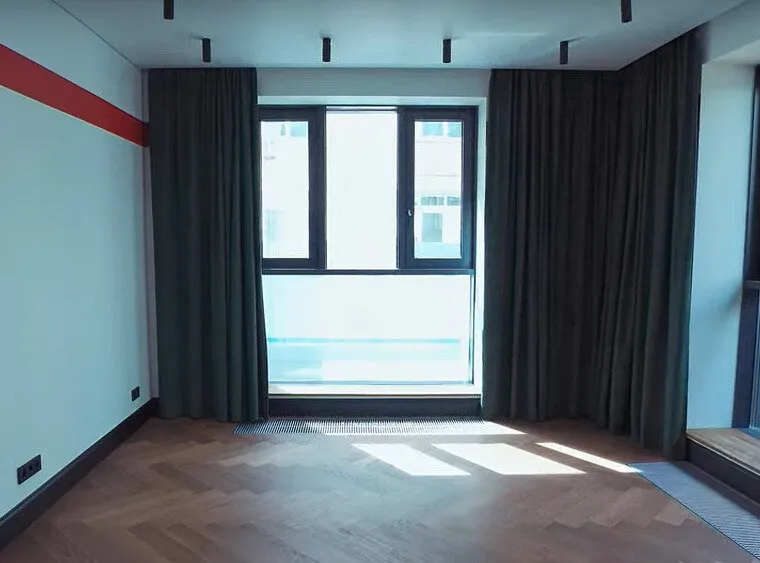
Would you like your project to be published on our website? Send photos of the interior to wow@inmyroom.ru.
More articles:
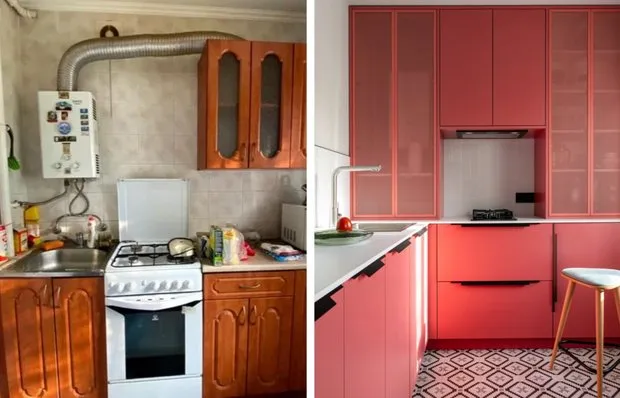 Before and After: Bright Kitchen Interior in a Khrushchyovka
Before and After: Bright Kitchen Interior in a Khrushchyovka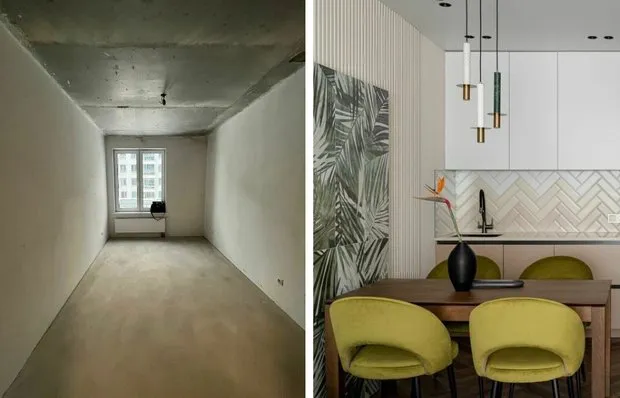 How We Designed a Kitchen with Natural Accents and Graphic Details
How We Designed a Kitchen with Natural Accents and Graphic Details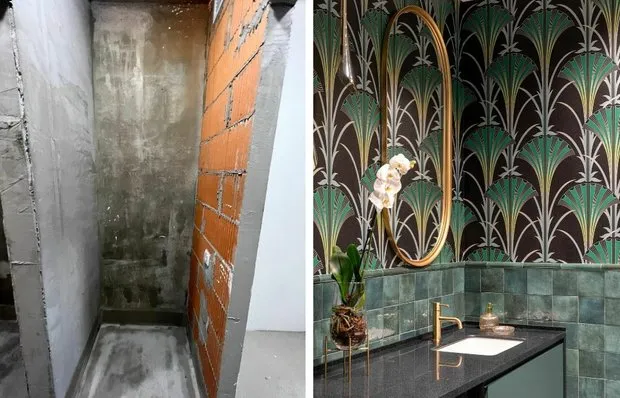 Stunning Green-Toned Bathroom with Art Deco Touches
Stunning Green-Toned Bathroom with Art Deco Touches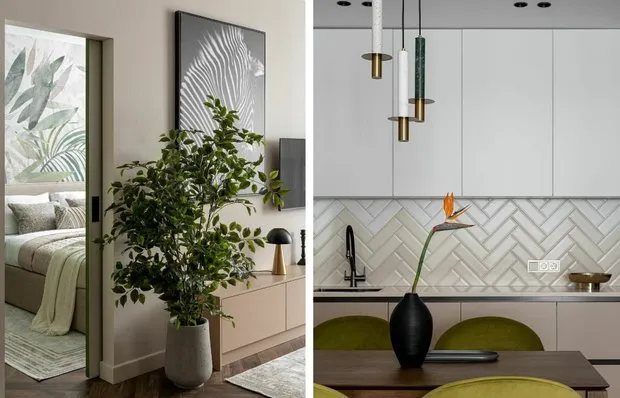 7 Ideas We Spotted in the Transformed 54 m² Eurodouble
7 Ideas We Spotted in the Transformed 54 m² Eurodouble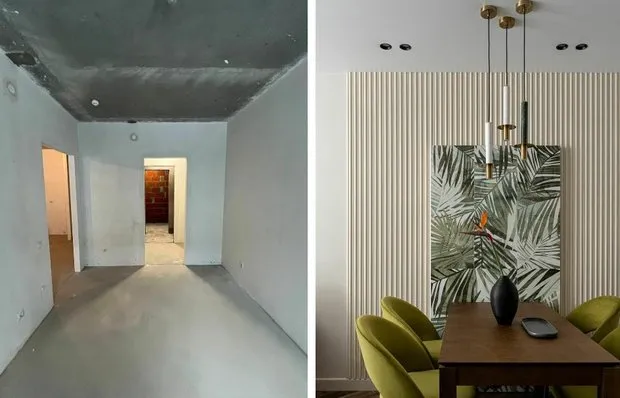 How to Create a Stunning Interior from a Faceless Apartment in Kazan
How to Create a Stunning Interior from a Faceless Apartment in Kazan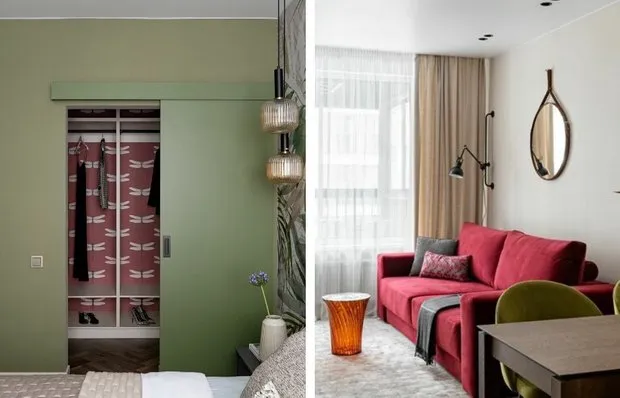 How to Organize Storage in a Eurostudio: 5 Ideas Inspired by Our Heroes
How to Organize Storage in a Eurostudio: 5 Ideas Inspired by Our Heroes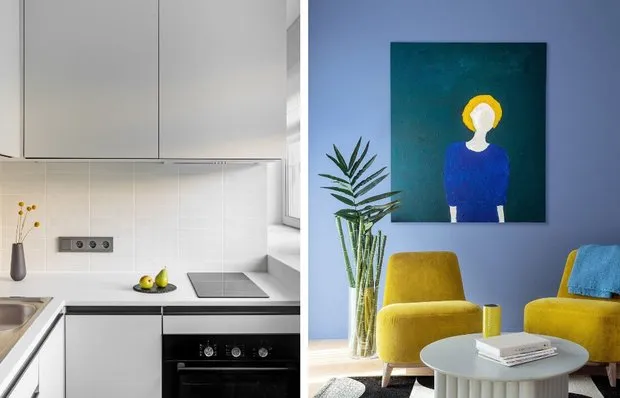 Why Millennials Love Minimalism, and Zoomers Prefer Bright Interiors? It's Not That Simple
Why Millennials Love Minimalism, and Zoomers Prefer Bright Interiors? It's Not That Simple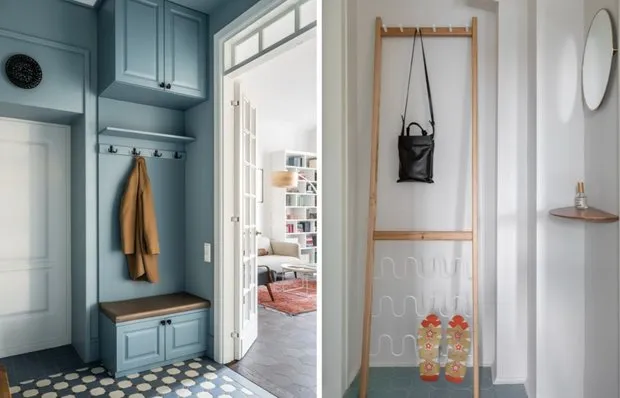 How to Organize Storage in the Foyer: 7 Great Ideas
How to Organize Storage in the Foyer: 7 Great Ideas