There can be your advertisement
300x150
How We Designed a Kitchen with Natural Accents and Graphic Details
The interior turned out expressive and functional, with accents echoing the overall concept of the apartment
The interior in the historical center of Kazan was designed by designer Victoria Shapovalova for rent—not a typical one, but with 'character.' The challenge was ambitious: fit within a reasonable budget, maintain universality, yet achieve a 'wow effect' so that the apartment stands out favorably among neighbors in the area.
Therefore, Victoria combined minimalist geometry, modern functionality, and eclectic motifs—in both furniture and finishings.
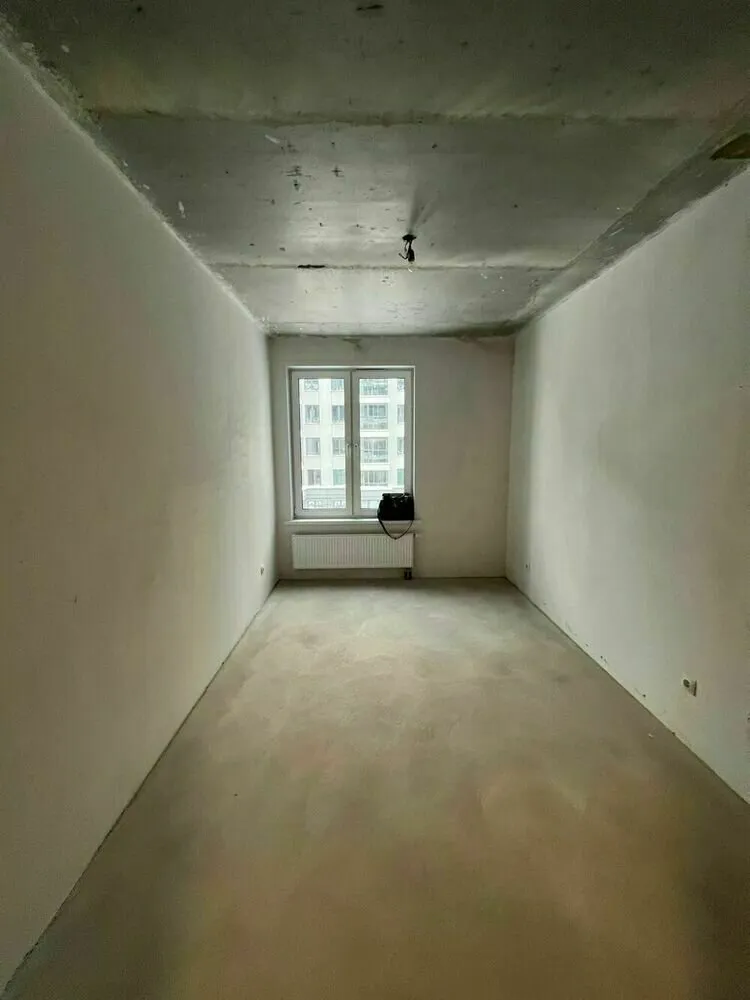 Photo before renovation
Photo before renovationThe main public area of the apartment is the combined kitchen and living room space. Here, the designer focused on a restrained yet dynamic composition supported by unconventional color combinations, textures, and carefully selected materials.
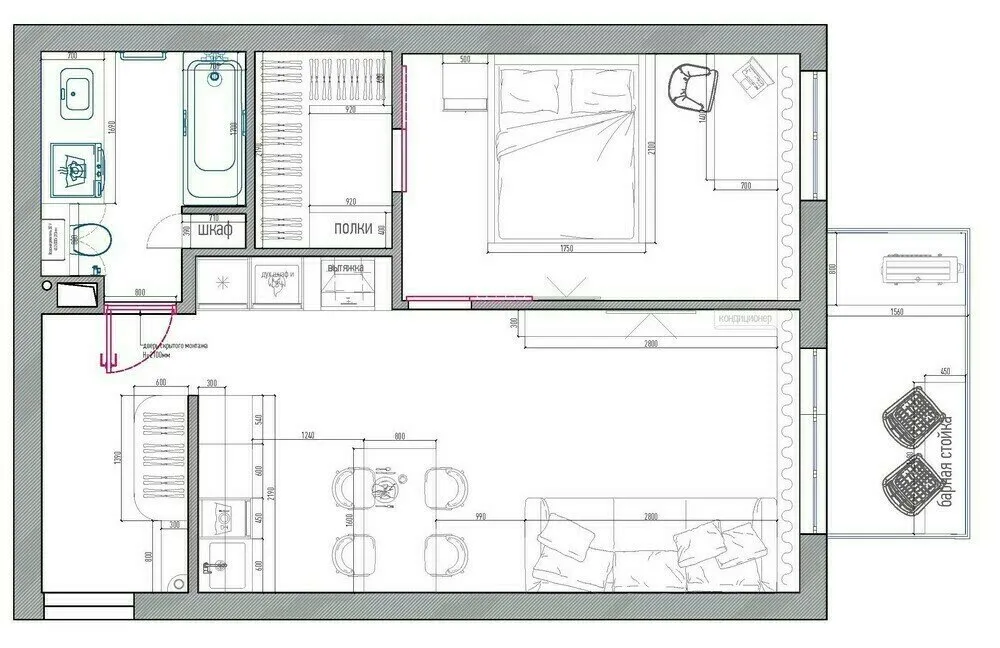
The kitchen cabinet is made in two colors: upper cabinets are white, while lower ones are beige-powder tone with smooth facades without handles. This choice makes the furniture visually lighter and creates a gentle vertical division of the kitchen. The countertop and backsplash are decorated with light tile laid in a 'tree' pattern—one of the recognizable elements of this project.
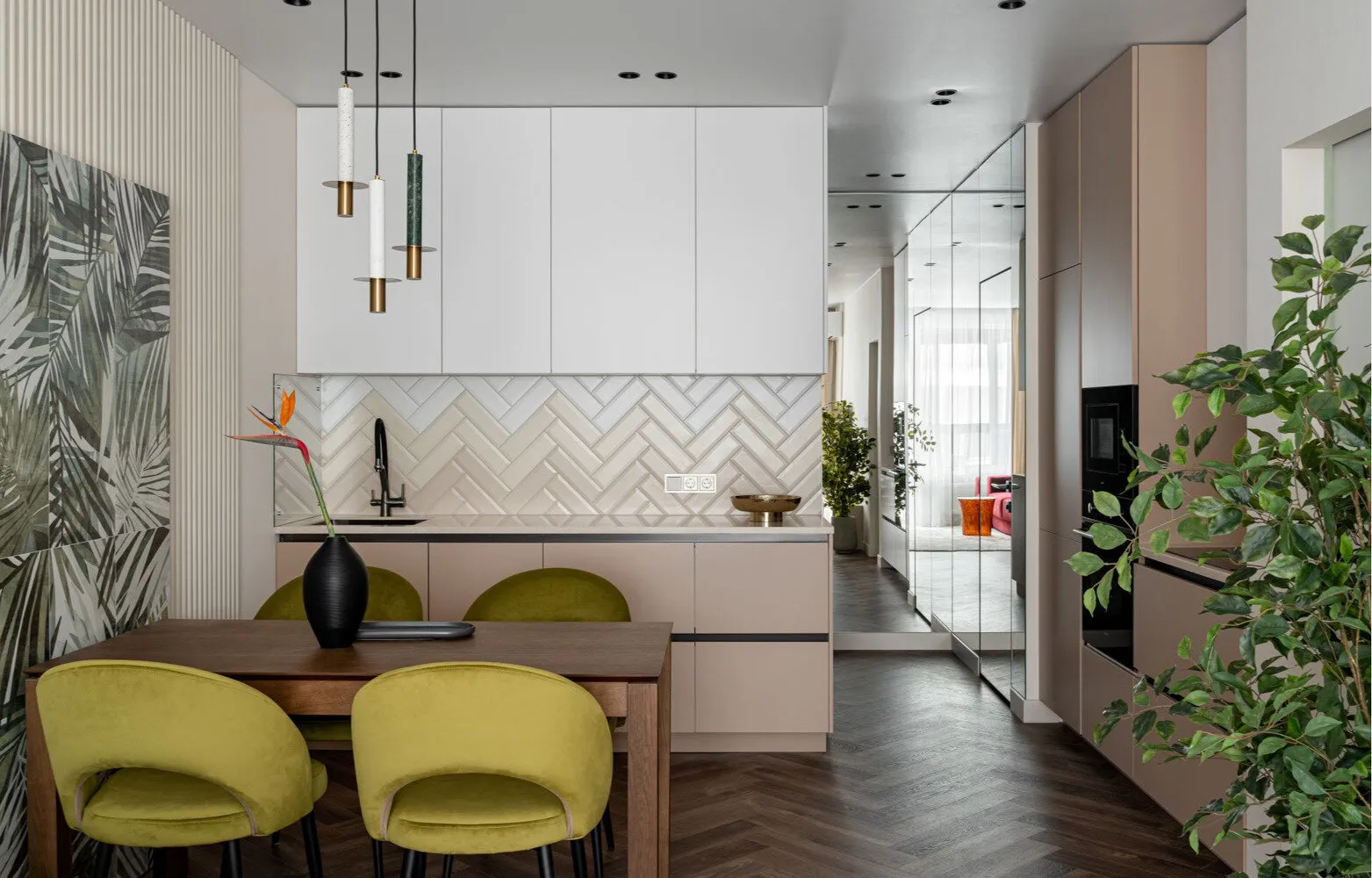 Design: Victoria Shapovalova
Design: Victoria ShapovalovaThe tile plays not only a decorative role but also unifies the kitchen with other areas of the apartment where graphic motifs are used as well—for example, a wall hanging behind the dining table and plant-based ornament in the hallway. Hardware is chosen in matte black: the faucet, built-in appliances and range hood appear restrained yet modern, creating a contrast against light surfaces.
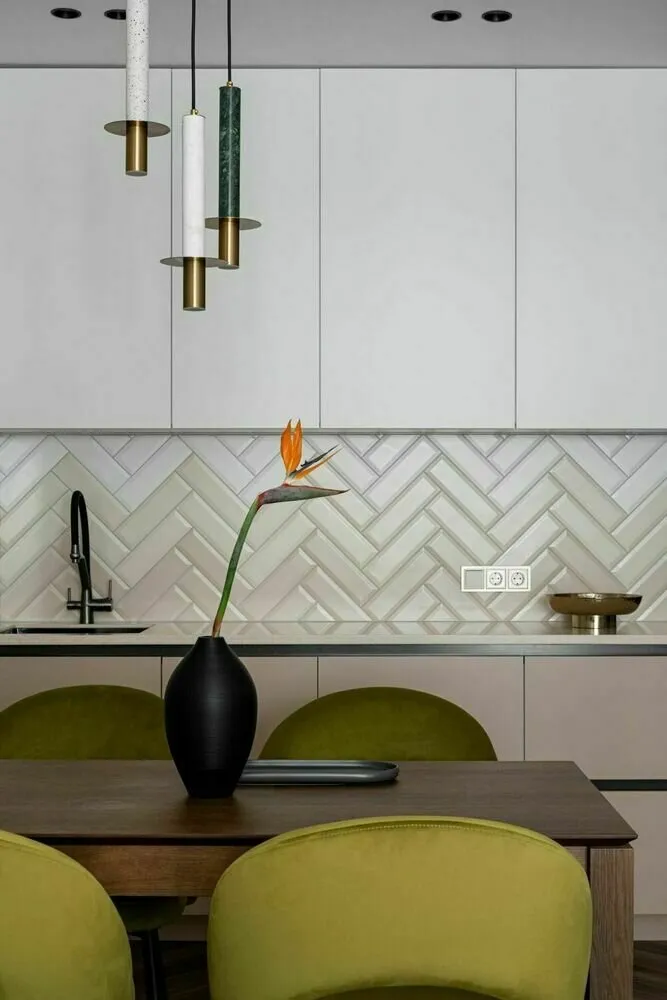 Design: Victoria Shapovalova
Design: Victoria ShapovalovaThe kitchen is compact but functional: the sink, work zone and stove are aligned in one line, with built-in appliances placed in tall panels to the left of the main front. The refrigerator is integrated, helping maintain a monolithic appearance of the facade. Instead of open shelves, flat surfaces keep attention focused.
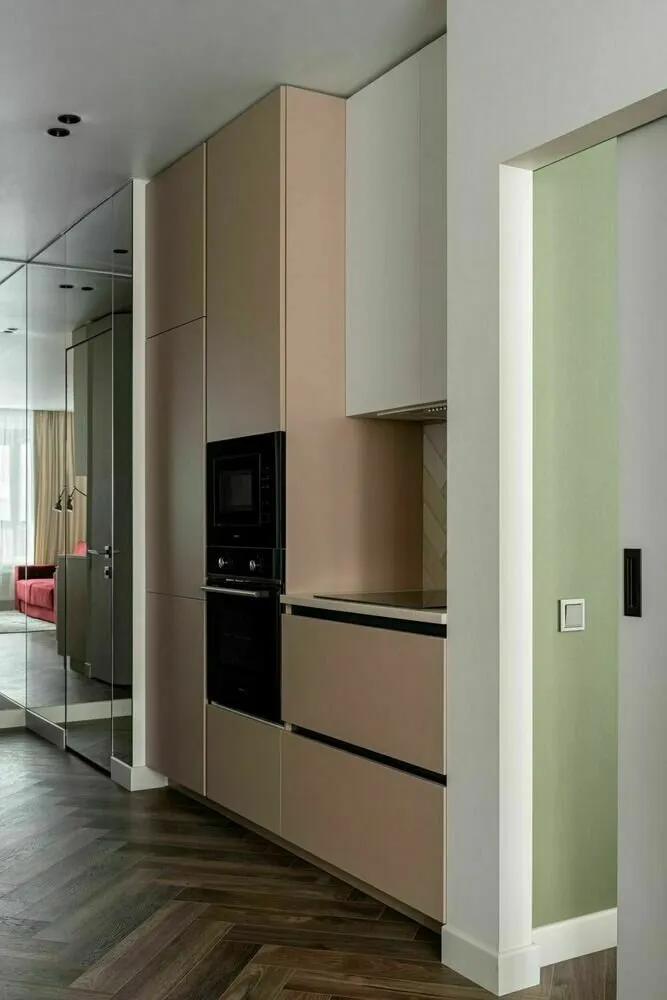 Design: Victoria Shapovalova
Design: Victoria ShapovalovaThe dining area is located along the wall. A wooden table and chairs with velvet upholstery in a rich olive tone were selected for it. The furniture color echoes the green accents in decor and the fresco in the bedroom. Pendant lights above the table are graphic fixtures finished in brass and marble.
 Design: Victoria Shapovalova
Design: Victoria ShapovalovaAn especially decorative element is a wall hanging with a plant pattern. It serves as both a color accent, focal point and soft zoning tool. The wall behind the hanging is decorated with vertical moldings that add texture and create subtle shadows—making the kitchen look architectural rather than flat.
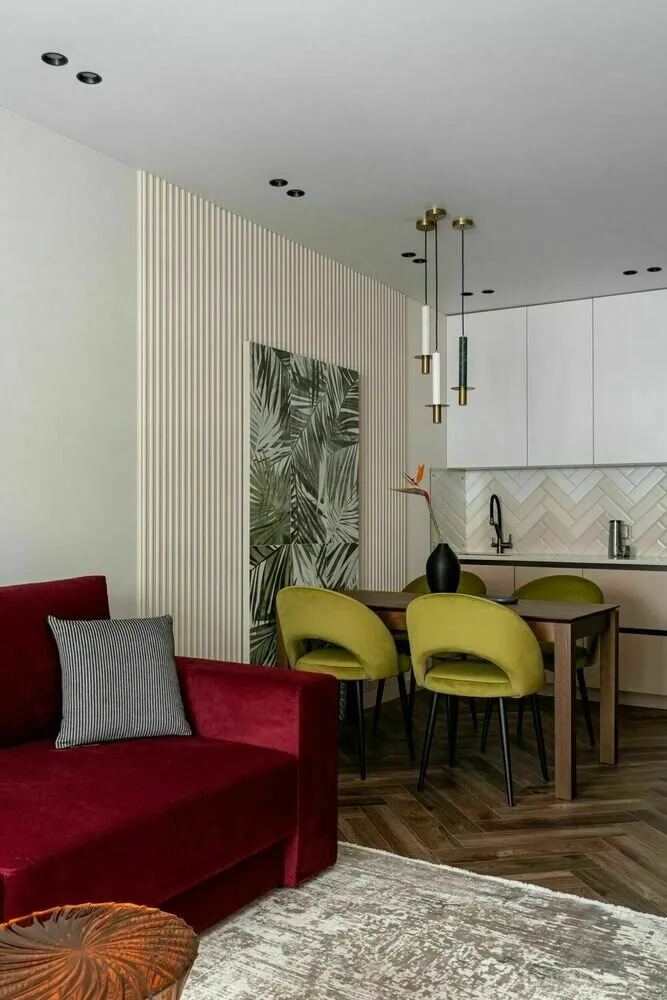 Design: Victoria Shapovalova
Design: Victoria ShapovalovaIt's important that the cabinet fits perfectly into a niche provided by the developer—the kitchen sits as if built-in.
More articles:
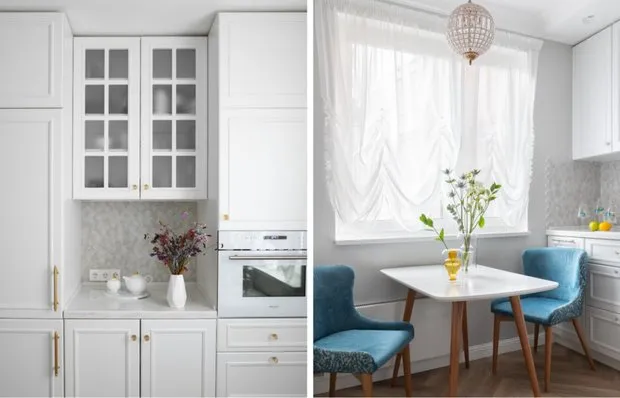 How to Perfectly Decorate a 7 sq. m. Kitchen in a Standard Panel House
How to Perfectly Decorate a 7 sq. m. Kitchen in a Standard Panel House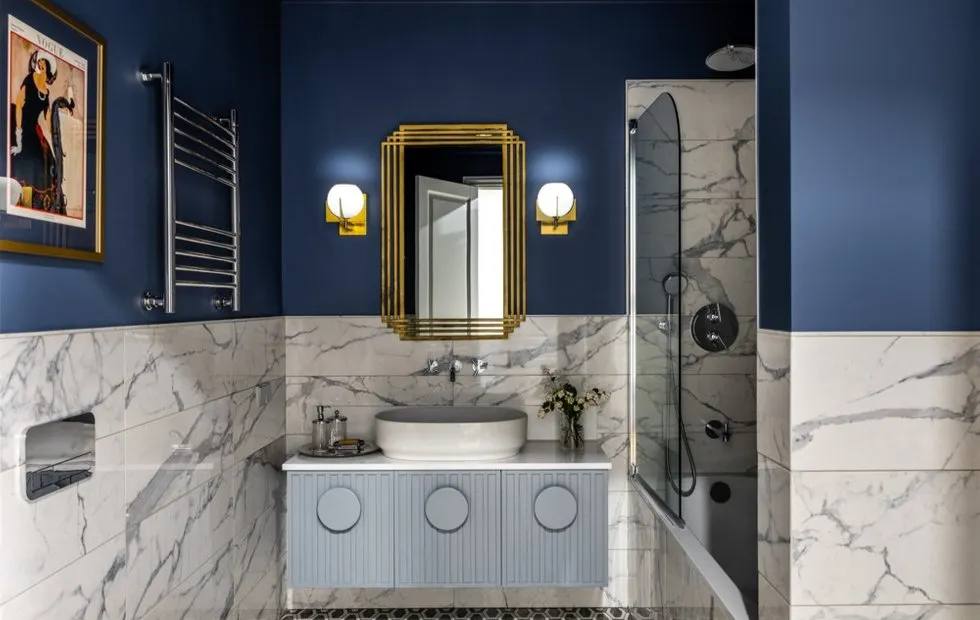 Dream Bathroom on a Reasonable Budget
Dream Bathroom on a Reasonable Budget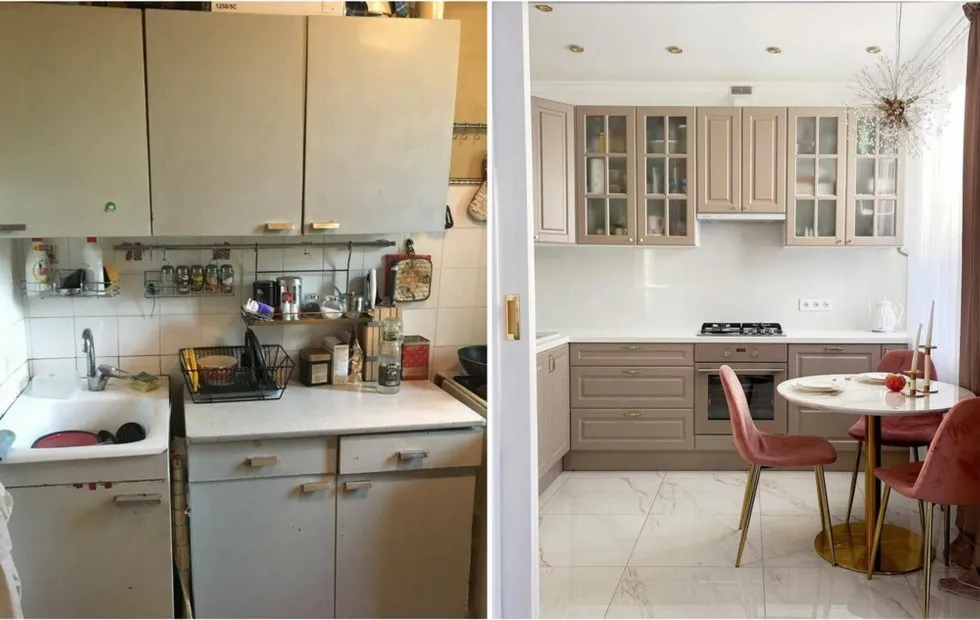 Before and After Without a Designer: How to Turn Grandma's Renovation into a Dream Apartment
Before and After Without a Designer: How to Turn Grandma's Renovation into a Dream Apartment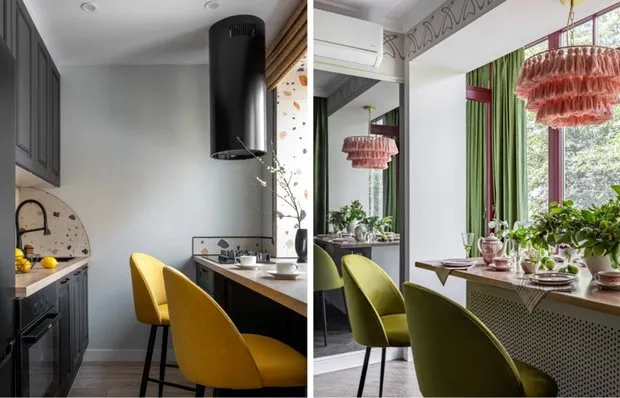 5 Ideas to Transform a Tight Khrushchyovka into Your Dream Apartment
5 Ideas to Transform a Tight Khrushchyovka into Your Dream Apartment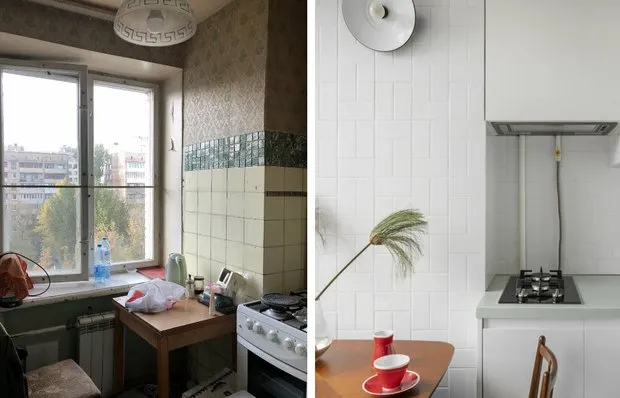 Before and After: 5 Kitchen Makeovers That Inspire Renovations
Before and After: 5 Kitchen Makeovers That Inspire Renovations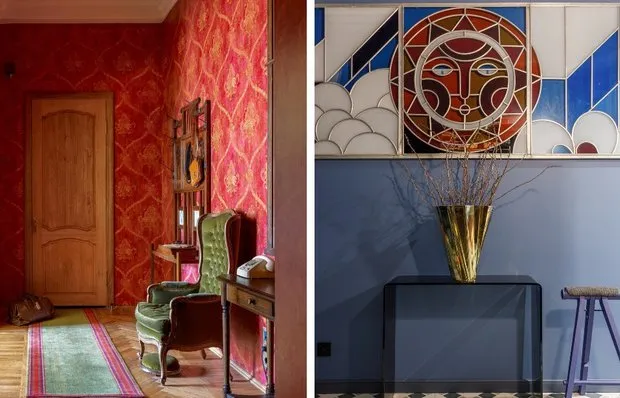 Bright Foyers in Old Architecture: 5 Examples
Bright Foyers in Old Architecture: 5 Examples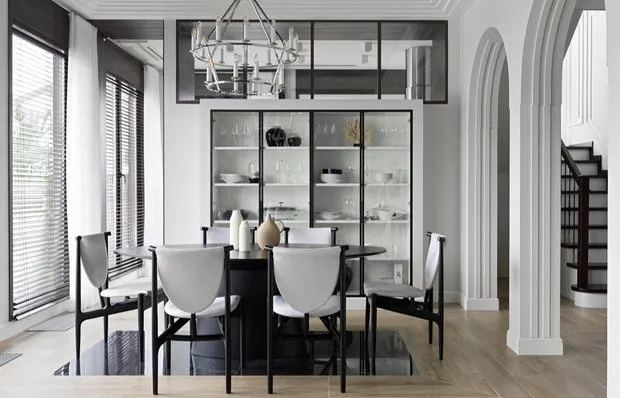 Luxury in Every Detail: How We Designed the Kitchen in a Country House
Luxury in Every Detail: How We Designed the Kitchen in a Country House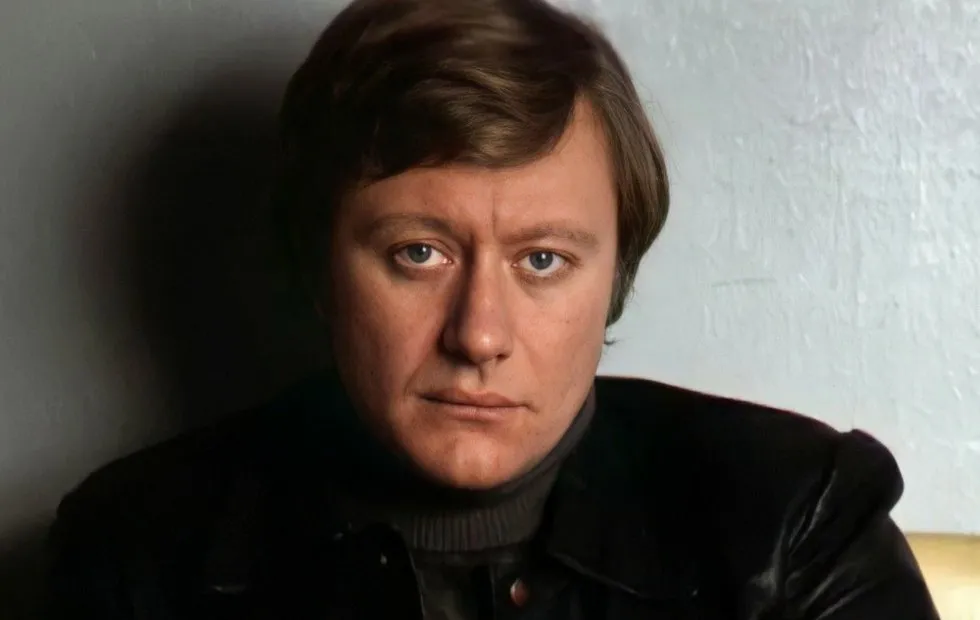 Andrey Mironov at Home: French Perfume, Catalog Ties, and Mini-Theatrical Performances in the Kitchen
Andrey Mironov at Home: French Perfume, Catalog Ties, and Mini-Theatrical Performances in the Kitchen