There can be your advertisement
300x150
Stylish and Thoughtfully Designed Kitchen in a 65 sqm Loft
Interior that will remain fresh and relevant for a long time
Designer Darya Shatilova faced a challenging task: to create a modern and functional kitchen interior in a three-bedroom apartment on the attic floor of a historic mansion on Predtechenская Street. Every detail and corner of the apartment was carefully planned. Let's see what the kitchen looks like.
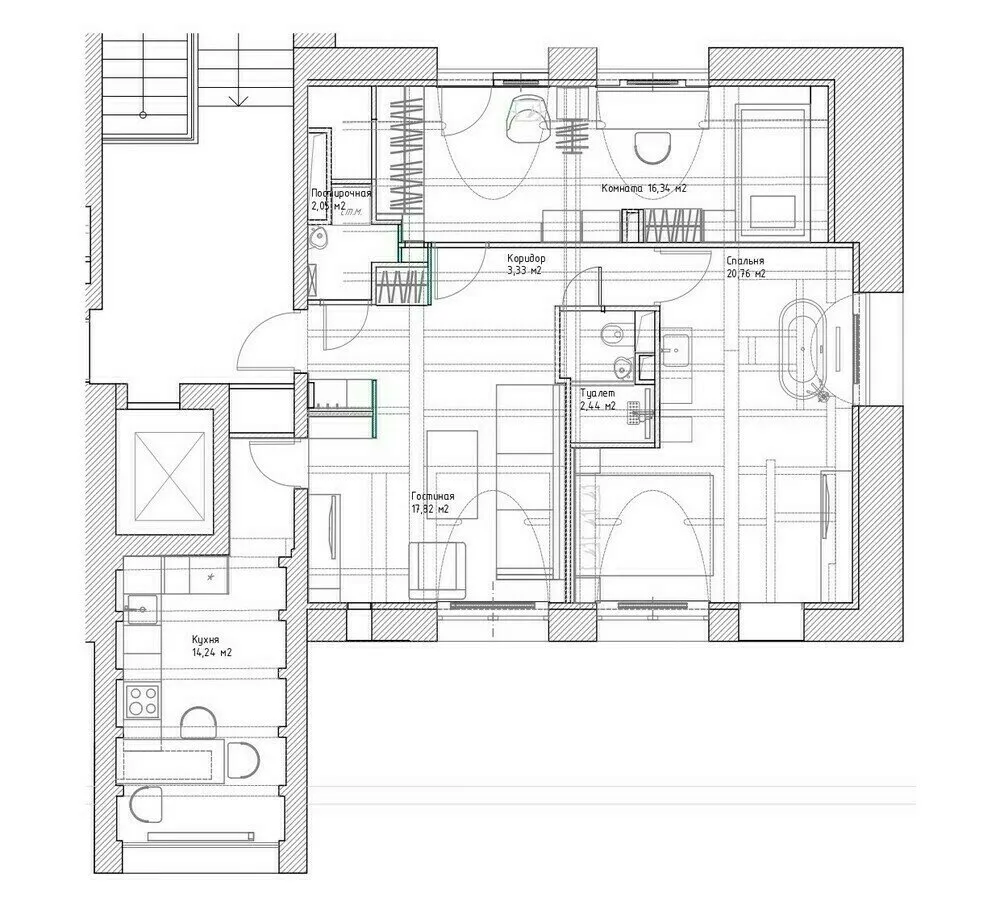
The kitchen cabinet was custom-made in a pleasant warm tone. Despite compact dimensions, the kitchen is fully equipped with everything needed for comfortable cooking. It includes a dishwasher, oven, water filter, and built-in refrigerator.
However, the designer encountered certain difficulties. Due to the sloped ceiling of the attic floor, it was impossible to install an extractor hood above the stove, so it was necessary to drill through the roof and vent the fan at the highest point of the ceiling. This step ensured proper ventilation in the kitchen.
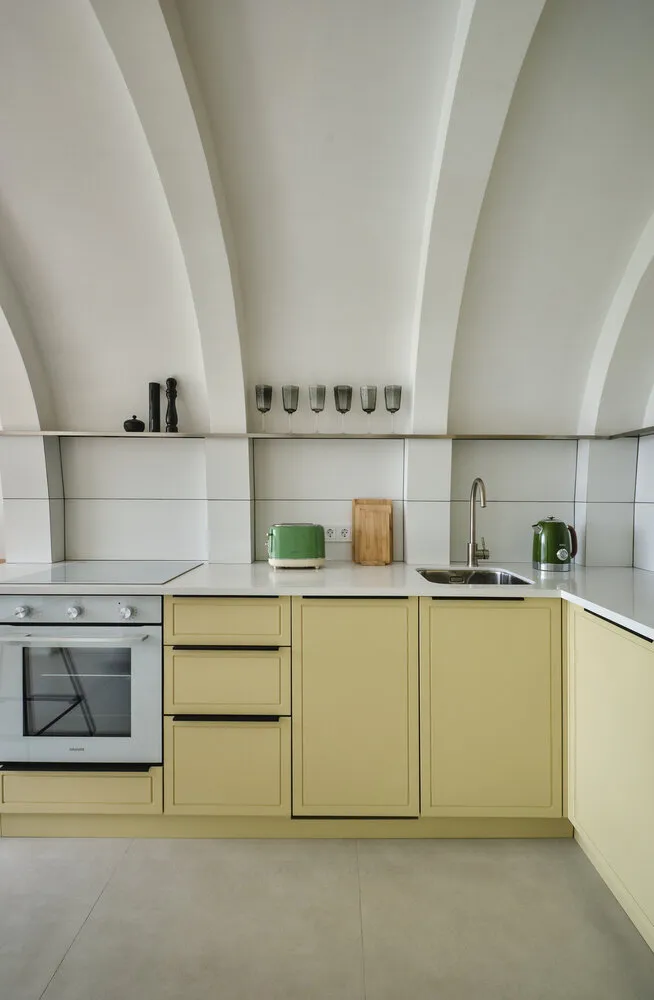
The dining table made from oak veneer is installed at the level of the worktop, creating a floating effect thanks to its glass leg. This design visually separates the space and adds lightness to the kitchen. Storage areas under the table utilize every centimeter, which is a key aspect in a compact kitchen. This way, all necessary items are within reach and do not create clutter.
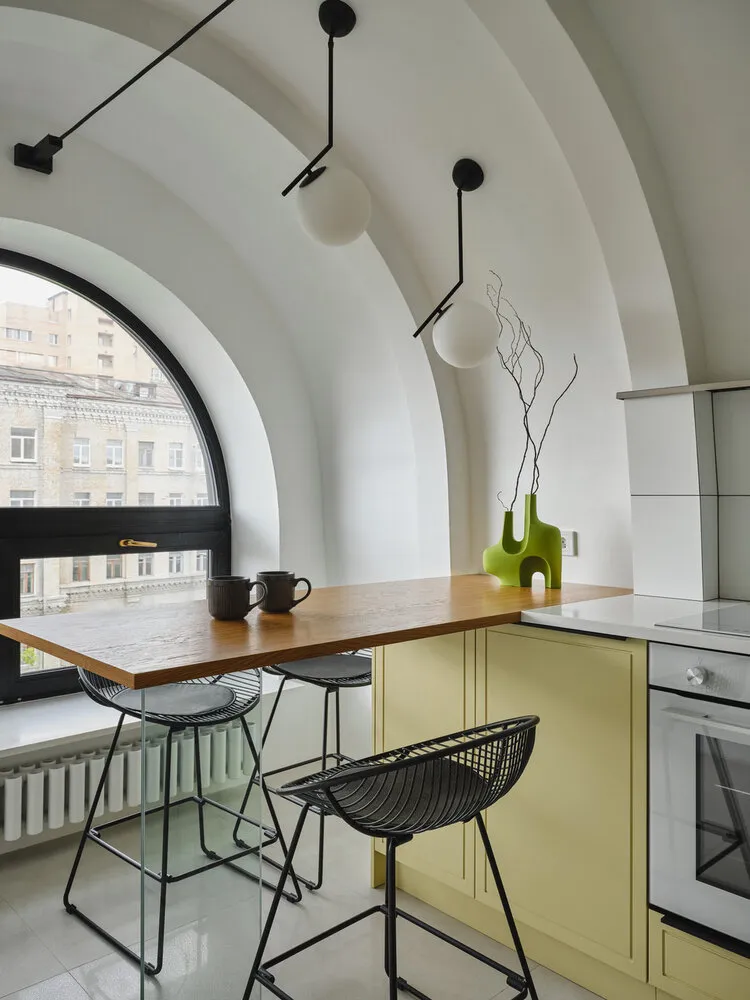
The windowsill became the perfect spot for relaxation: here one can sit with a cup of coffee, enjoying the mesmerizing view from the arched window. The panoramic city and church views create a sense of warmth and tranquility, allowing one to enjoy the moments spent in the kitchen.
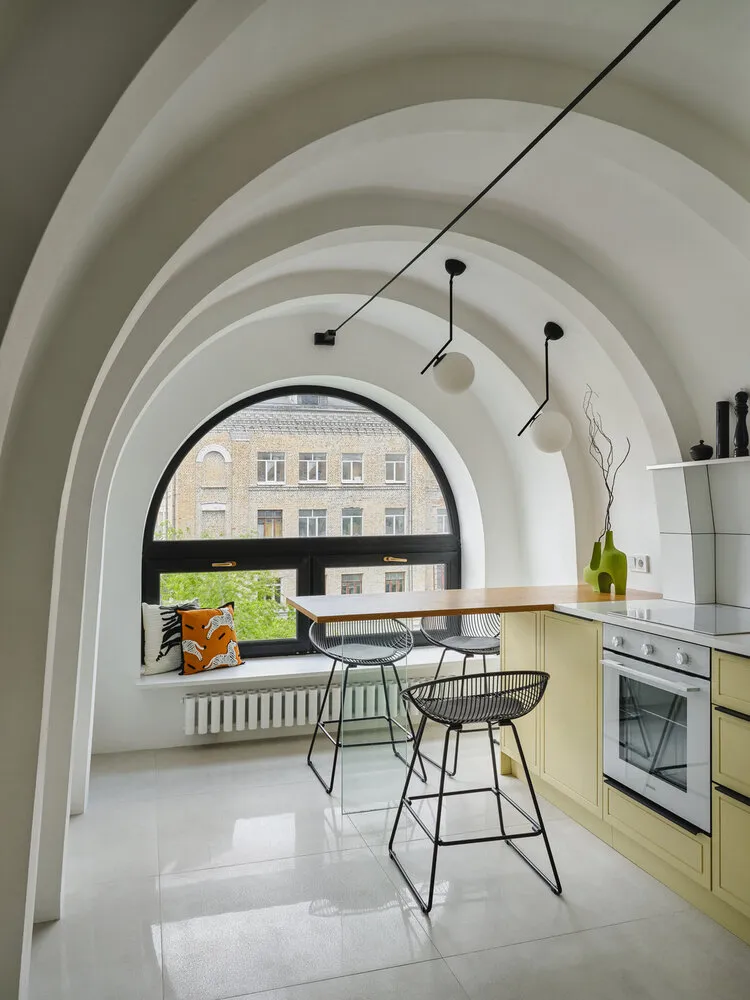
One of the most complex aspects of the design was lighting and air conditioning. The final solution involved using reflected light. For this purpose, strings were stretched that allow the light to bounce off the ceiling, creating soft and even illumination. This approach is effective, attractive, and adds originality to the space.
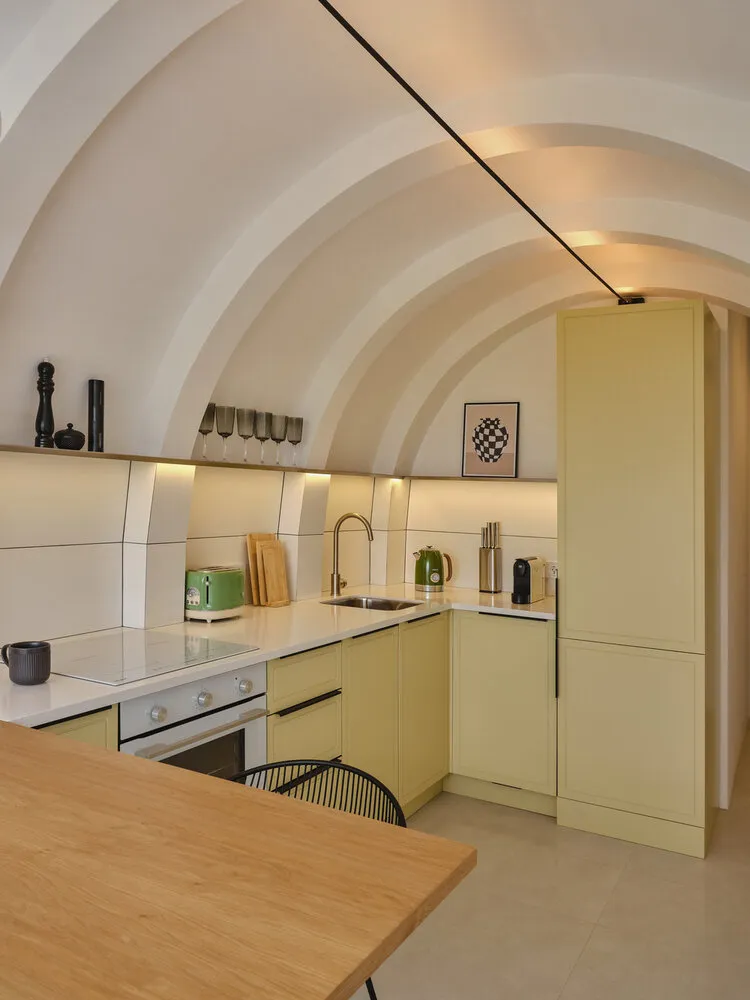
Creating a functional and modern kitchen in an attic apartment is an excellent example of how space can be skillfully used and a cozy interior can be designed. This kitchen has become not only a working area but also the heart of the home.
More articles:
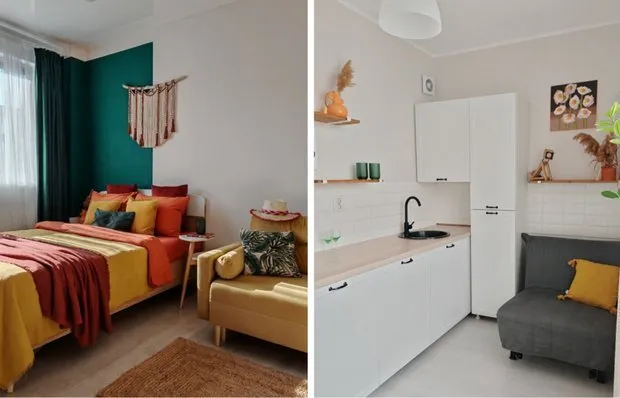 How to Style a Small Apartment on a Budget: 8 Worthwhile Ideas
How to Style a Small Apartment on a Budget: 8 Worthwhile Ideas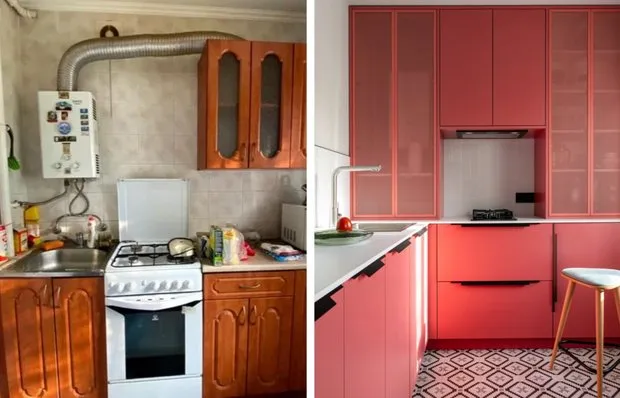 Before and After: Bright Kitchen Interior in a Khrushchyovka
Before and After: Bright Kitchen Interior in a Khrushchyovka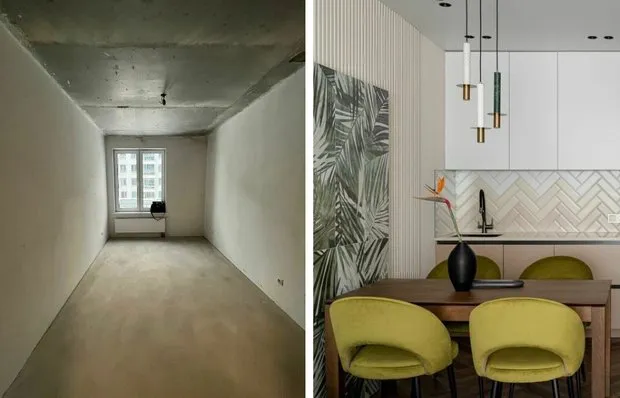 How We Designed a Kitchen with Natural Accents and Graphic Details
How We Designed a Kitchen with Natural Accents and Graphic Details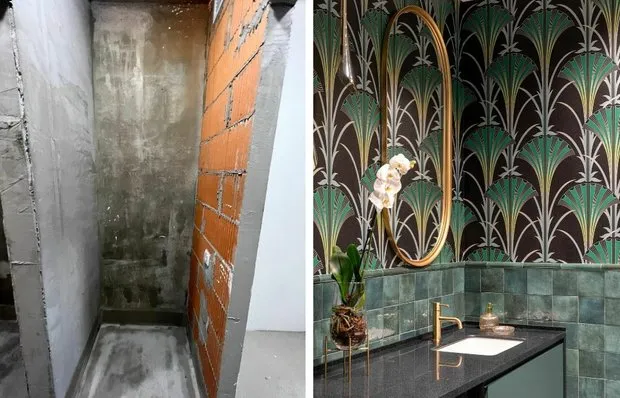 Stunning Green-Toned Bathroom with Art Deco Touches
Stunning Green-Toned Bathroom with Art Deco Touches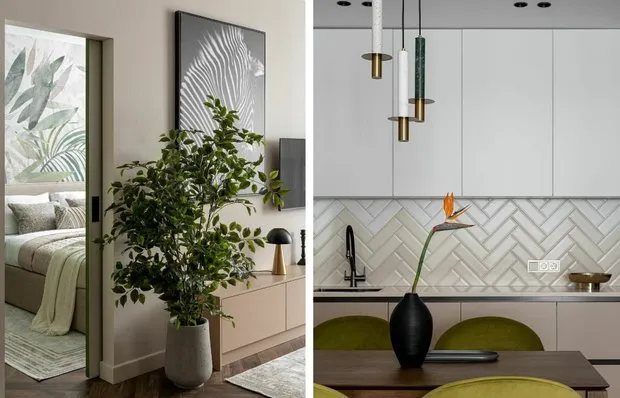 7 Ideas We Spotted in the Transformed 54 m² Eurodouble
7 Ideas We Spotted in the Transformed 54 m² Eurodouble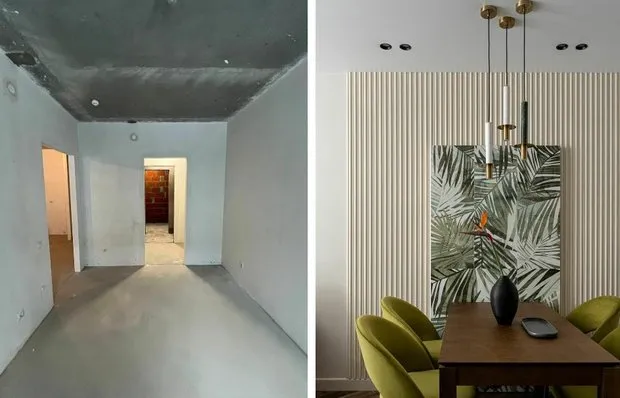 How to Create a Stunning Interior from a Faceless Apartment in Kazan
How to Create a Stunning Interior from a Faceless Apartment in Kazan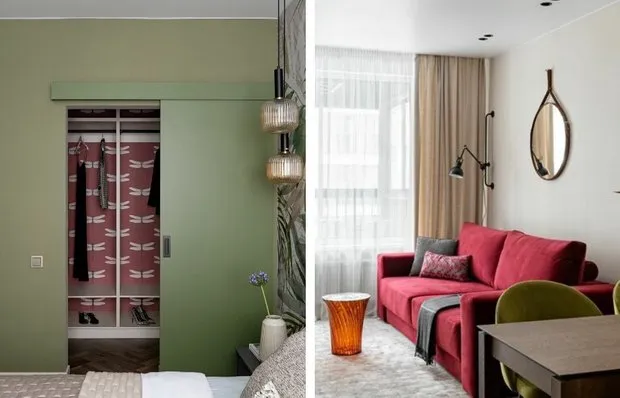 How to Organize Storage in a Eurostudio: 5 Ideas Inspired by Our Heroes
How to Organize Storage in a Eurostudio: 5 Ideas Inspired by Our Heroes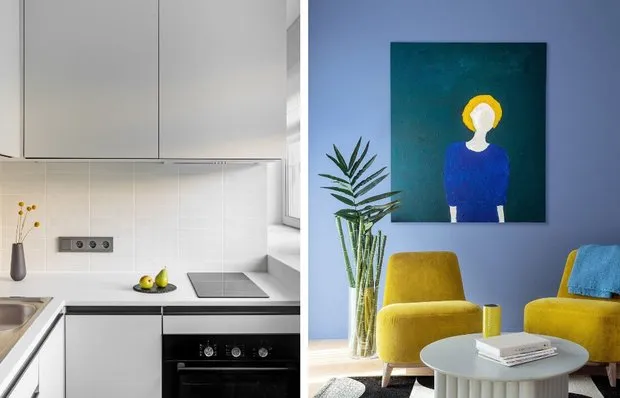 Why Millennials Love Minimalism, and Zoomers Prefer Bright Interiors? It's Not That Simple
Why Millennials Love Minimalism, and Zoomers Prefer Bright Interiors? It's Not That Simple