There can be your advertisement
300x150
How to Solve Storage Issues in a Small Brezhnev-Era Apartment (51 m²): 7 Ideas
We prove that every space can accommodate everything you need
One of the main challenges when decorating a standard apartment is achieving a sense of order without sacrificing comfort. This is especially true for Brezhnev-era apartments with compact layouts and low ceilings. In this project, designer Ilona Rafikova carefully planned every zone with ergonomics and storage capacity in mind.
The result is a modern interior with plenty of storage spaces that don’t draw attention.
Wardrobes with Mirrored Doors in the Entryway
Two spacious wardrobes were installed here: one for clothes and another for technical items. Mirrored doors make the space feel larger, while solid doors keep things tidy. The solution also eliminates visual clutter at the entrance.
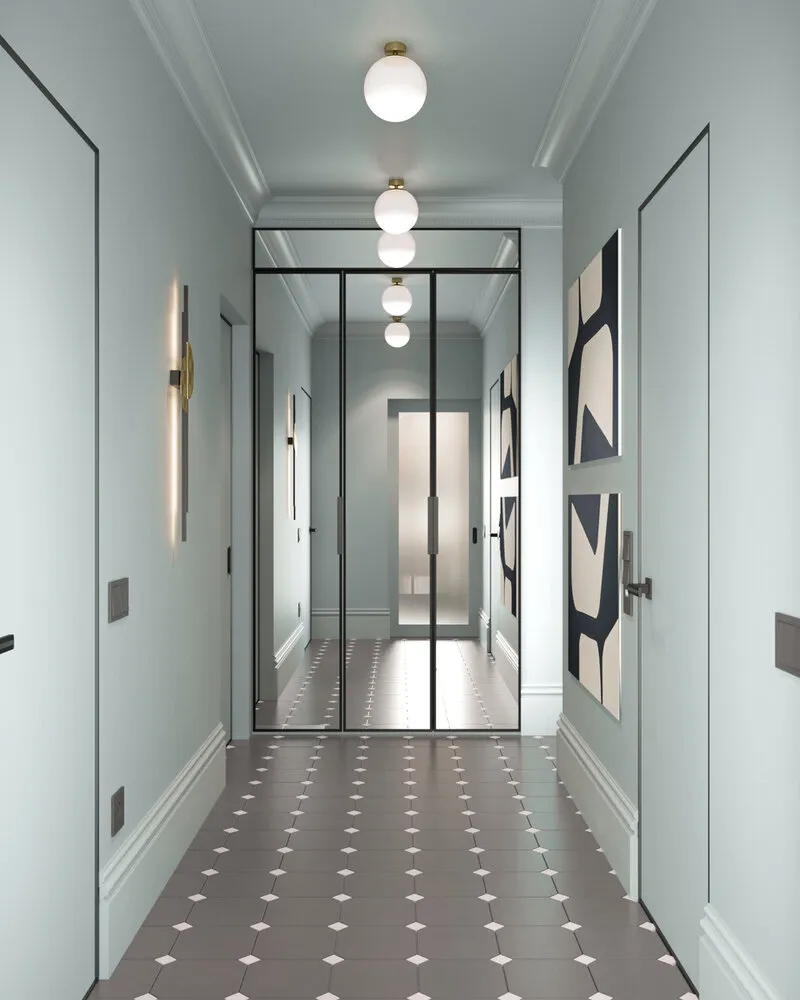 Design: Ilona Rafikova
Design: Ilona RafikovaStorage Under the Bed
In the bedroom, a simple yet effective trick was used: storage space under the bed. This allows for easy storage of seasonal items, bedding, or sports gear. Combined with a separate wardrobe, it ensures maximum order without extra bulky solutions.
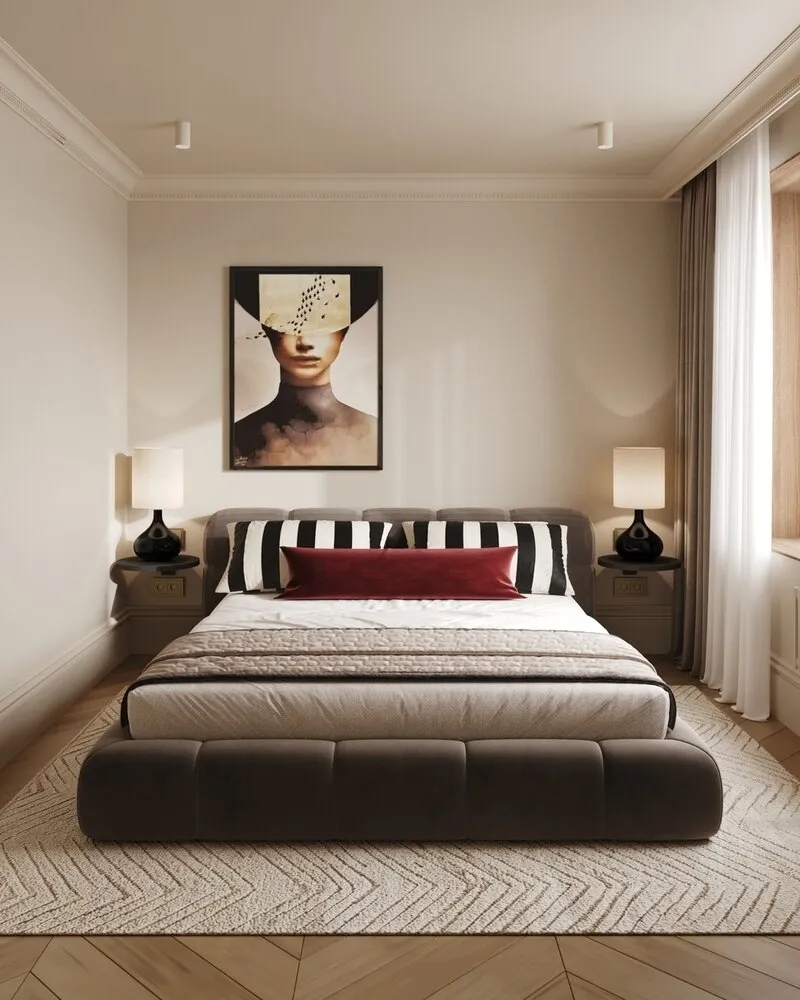 Design: Ilona Rafikova
Design: Ilona RafikovaA Full-Fledged Wardrobe in the Bedroom
Instead of a standard closet, a dedicated wardrobe space was created in the bedroom. It's both convenient and practical: everything related to clothing is stored in one place, not cluttering other areas. The wardrobe isn’t overloaded — only what’s needed is included.
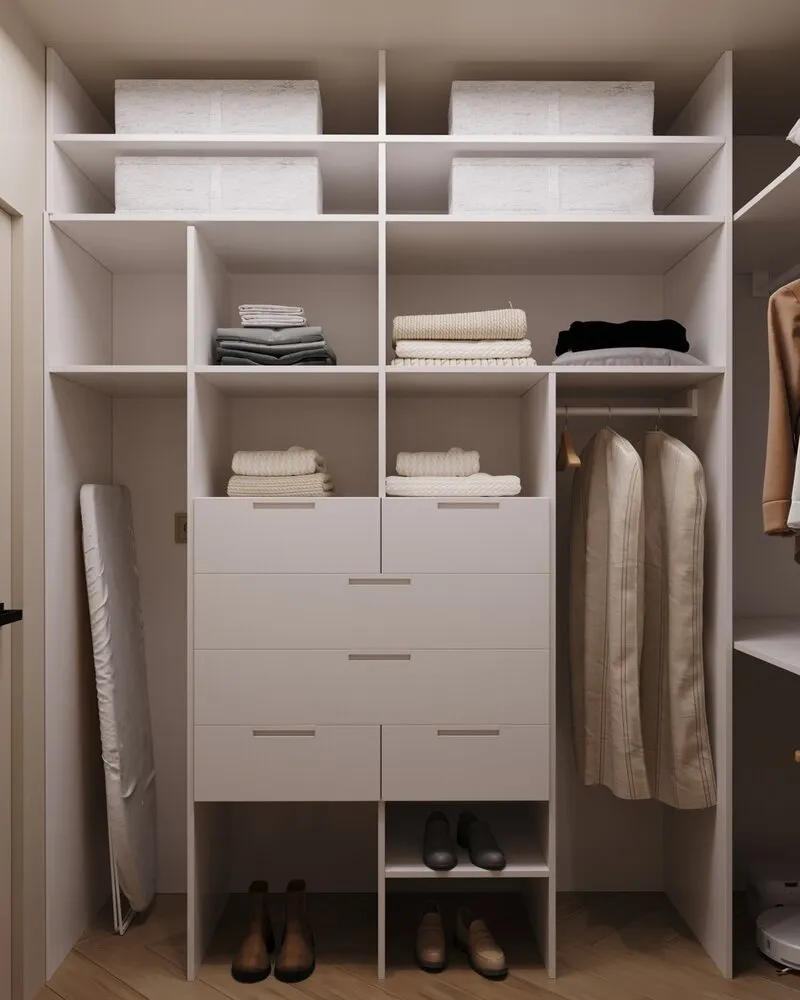 Design: Ilona Rafikova
Design: Ilona RafikovaStorage Cabinets and Console Tables in the Living Room
In the relaxation area, minimalist cabinets and tables are used not only to maintain an aesthetic look but also to provide storage space. These can hold books, chargers, candles, and other small items without disrupting visual harmony.
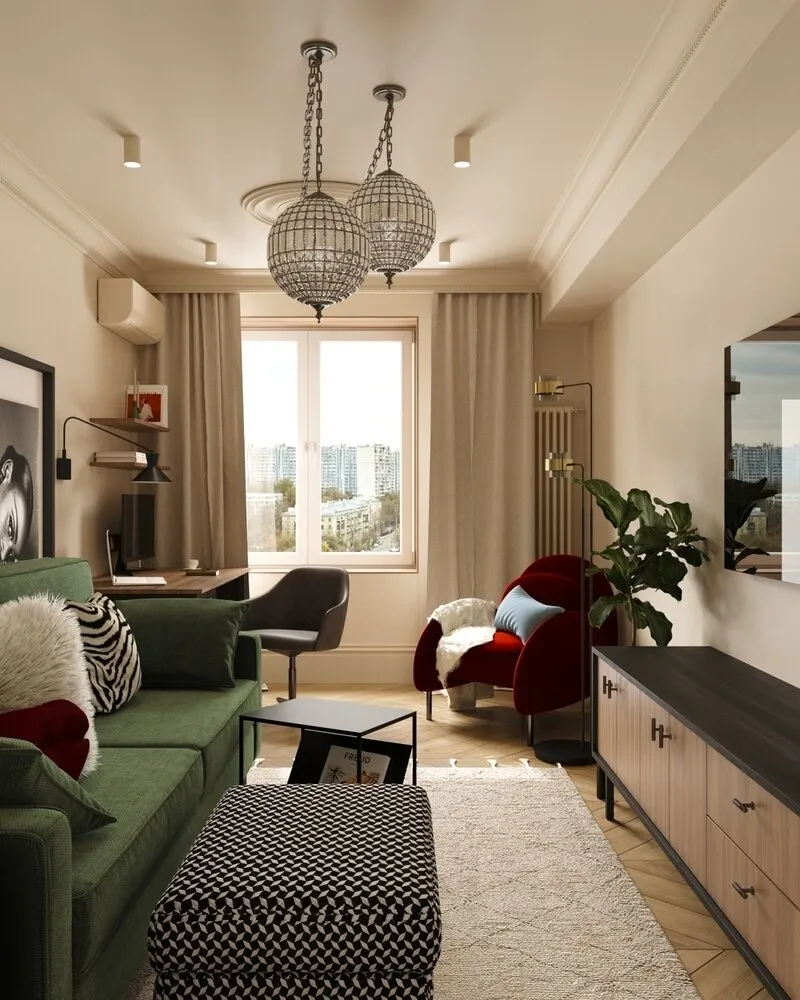 Design: Ilona Rafikova
Design: Ilona RafikovaFull-Height Kitchen Cabinet
Although the upper cabinets are only on one wall, they extend to the ceiling. This gives more room for storing dishes and food, while thoughtful finishes keep the kitchen feeling light.
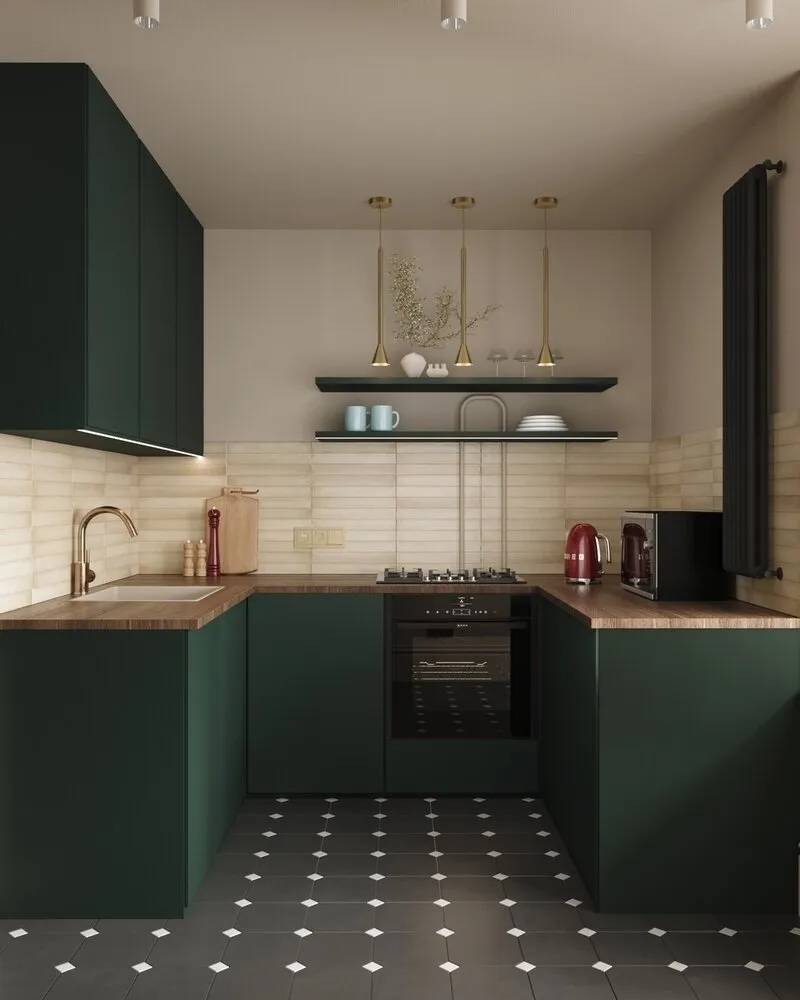 Design: Ilona Rafikova
Design: Ilona RafikovaIntegrated Laundry and Dryer Nozzle in the Bathroom
In the bathroom, appliances are placed in a niche. This not only frees up space in other parts of the apartment but also makes the bathroom cleaner and neater.
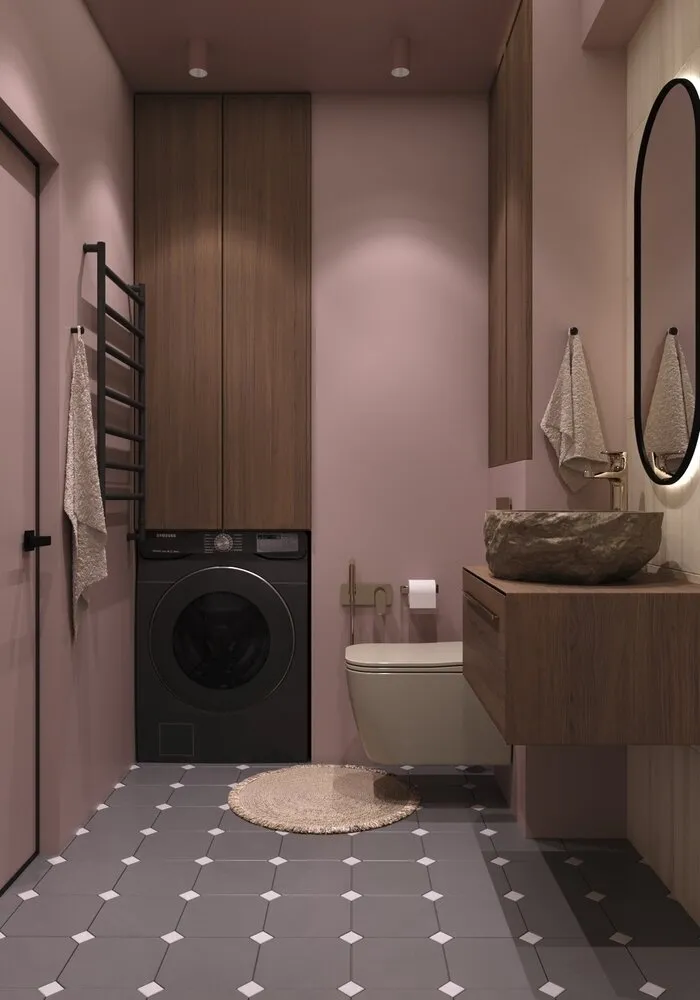 Design: Ilona Rafikova
Design: Ilona RafikovaCompact Shoe Cabinet and Upper Shelves in the Entryway
Besides wardrobes, the entryway includes a low cabinet for shoes and upper shelves. This solution helps organize daily items conveniently without leaving anything exposed.
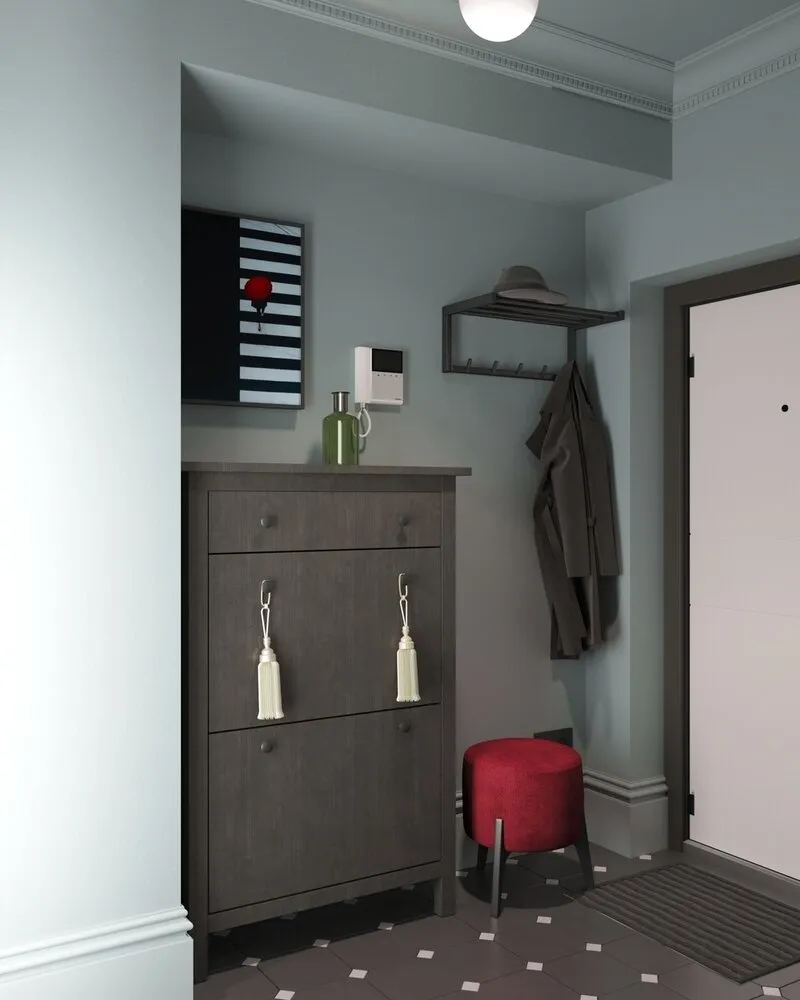 Design: Ilona Rafikova
Design: Ilona RafikovaRational approach to storage and use of every square meter without overloading — that’s what makes this interior truly thought out. Thanks to such solutions, the apartment remains cozy, open, and comfortable for living.
More articles:
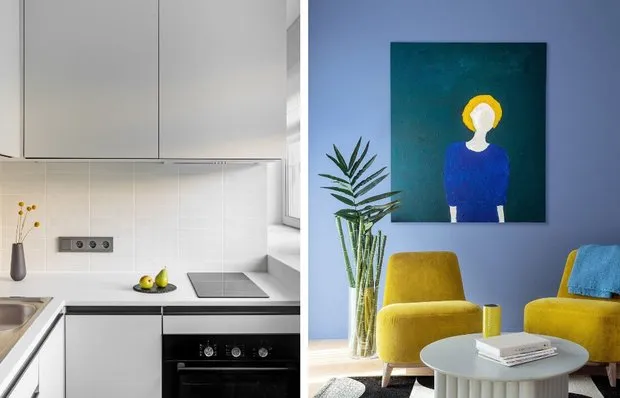 Why Millennials Love Minimalism, and Zoomers Prefer Bright Interiors? It's Not That Simple
Why Millennials Love Minimalism, and Zoomers Prefer Bright Interiors? It's Not That Simple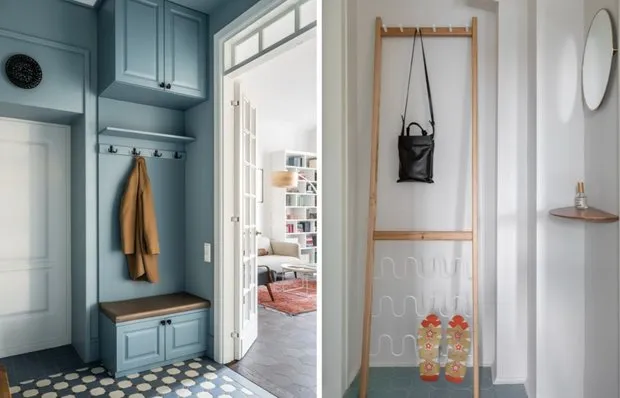 How to Organize Storage in the Foyer: 7 Great Ideas
How to Organize Storage in the Foyer: 7 Great Ideas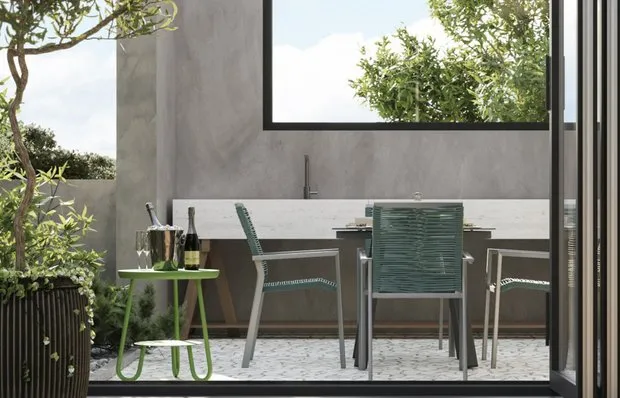 Summer Accents: 10 Green Finds for a Stylish Interior
Summer Accents: 10 Green Finds for a Stylish Interior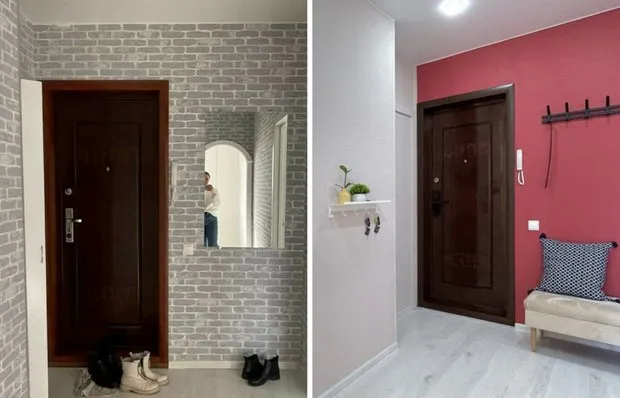 Before and after: how we transformed a 37 sqm panel apartment hallway on a budget
Before and after: how we transformed a 37 sqm panel apartment hallway on a budget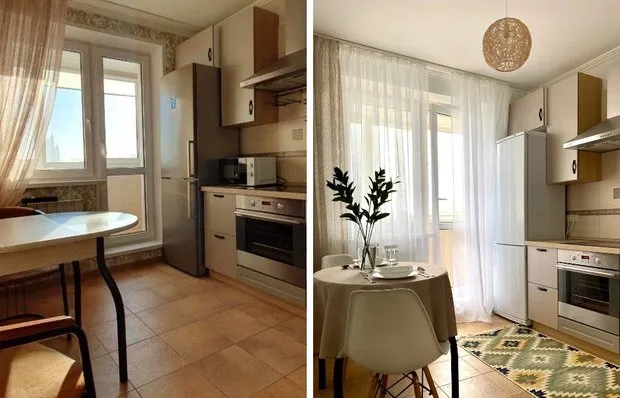 The Magic of Home Staging: How to Transform an Apartment in 3 Days
The Magic of Home Staging: How to Transform an Apartment in 3 Days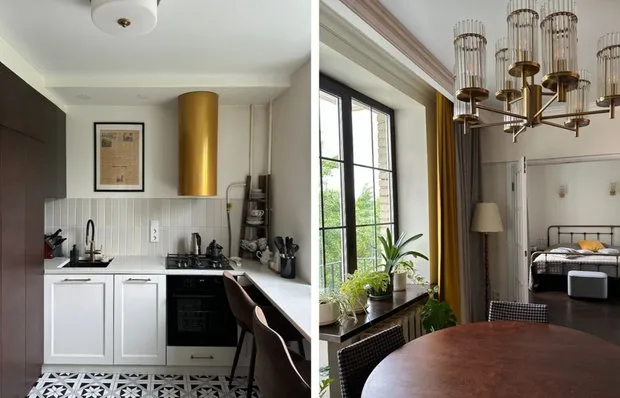 From a Tiny Apartment to a Cozy Four-Room Stalin-era Flat 80 m² with Anfilada
From a Tiny Apartment to a Cozy Four-Room Stalin-era Flat 80 m² with Anfilada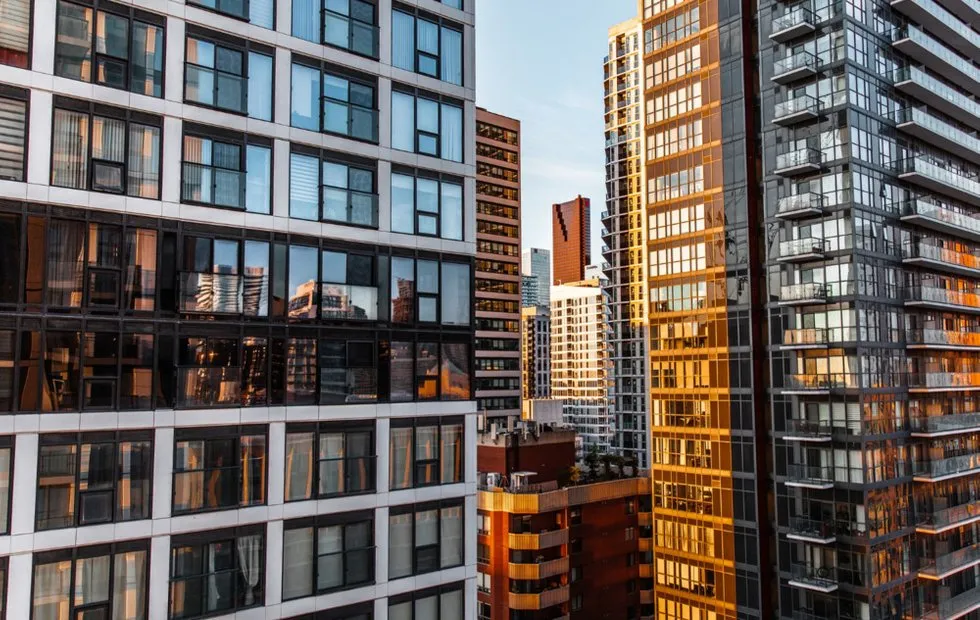 5 Hidden Drawbacks of New Construction You Won't Hear From Developers
5 Hidden Drawbacks of New Construction You Won't Hear From Developers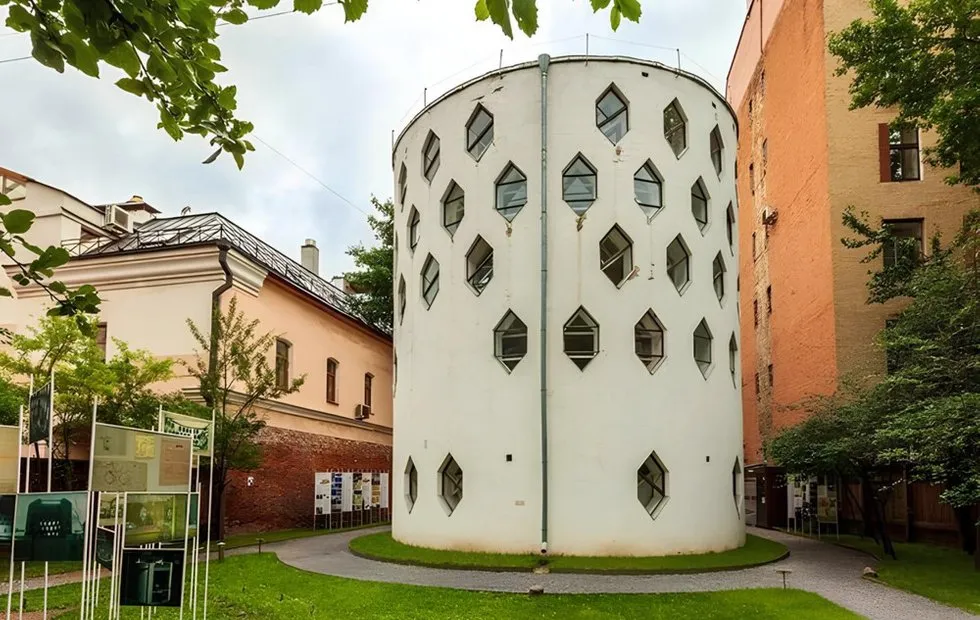 Not a Tower, Not a Pipe: How Mельников's House Is Preparing to Surprise Guests After Restoration
Not a Tower, Not a Pipe: How Mельников's House Is Preparing to Surprise Guests After Restoration