There can be your advertisement
300x150
From a Tiny Apartment to a Cozy Four-Room Stalin-era Flat 80 m² with Anfilada
Through re-planning, the number of rooms was increased and plenty of storage space was provided
This apartment is inhabited by online marketer Yulia Popova together with her husband and two children. The design project was developed by designer Olesya Tsvetkova, and the spouses took on its implementation and successfully completed it in 90 days. A legal re-planning was performed in the apartment, which made it possible to create three isolated rooms in a four-room flat, a living room, a separate kitchen with gas, and provide many places for storage.
Room tour (44 minutes)
About the Layout
The apartment is located in a house known as a 'neostalin', built in 1963. The layout of such apartments is easy to modify and approve, as they have load-bearing columns but no load-bearing walls. Among the advantages are high ceilings and thick walls. Originally, the apartment was three-room, but during re-planning one of the rooms could be divided into two, making them children's rooms. The entrance to the kitchen was moved, resulting in an anfilada layout connecting the living room with the kitchen and bedroom.
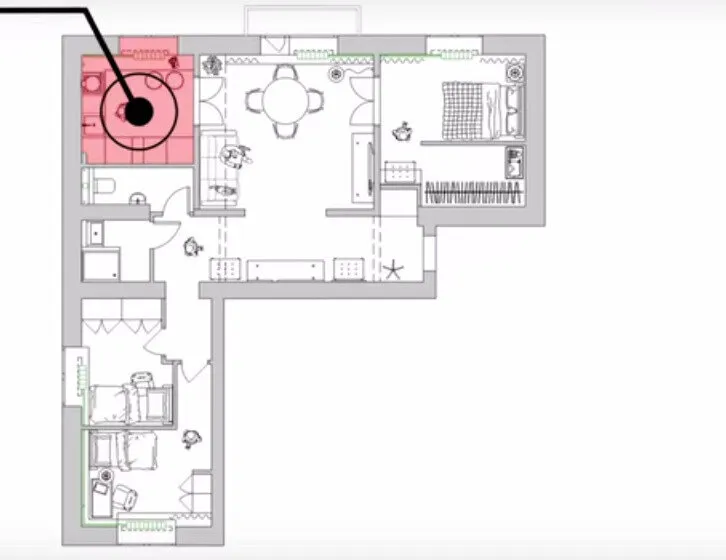
About the Kitchen
The kitchen cabinet was made to order. On a wall clearly visible from the living room, there are no upper cabinets. Main storage is organized in cupboards with solid doors on an adjacent wall and in attic spaces. One section hides a washing machine unit. The refrigerator was chosen freestanding and well integrated into the niche.
The worktop of the cabinet was extended onto the windowsill, creating a convenient bar area for quick breakfasts and snacks as well as additional workspace. A gas pipe was decorated with a shelf where Soviet dishes were placed.
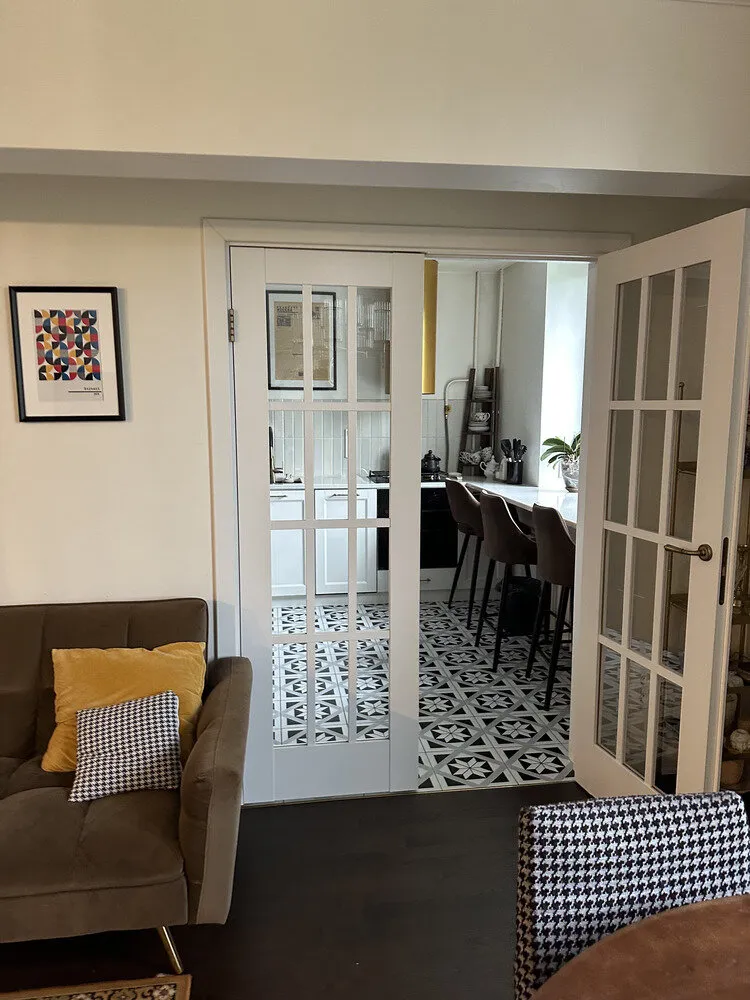
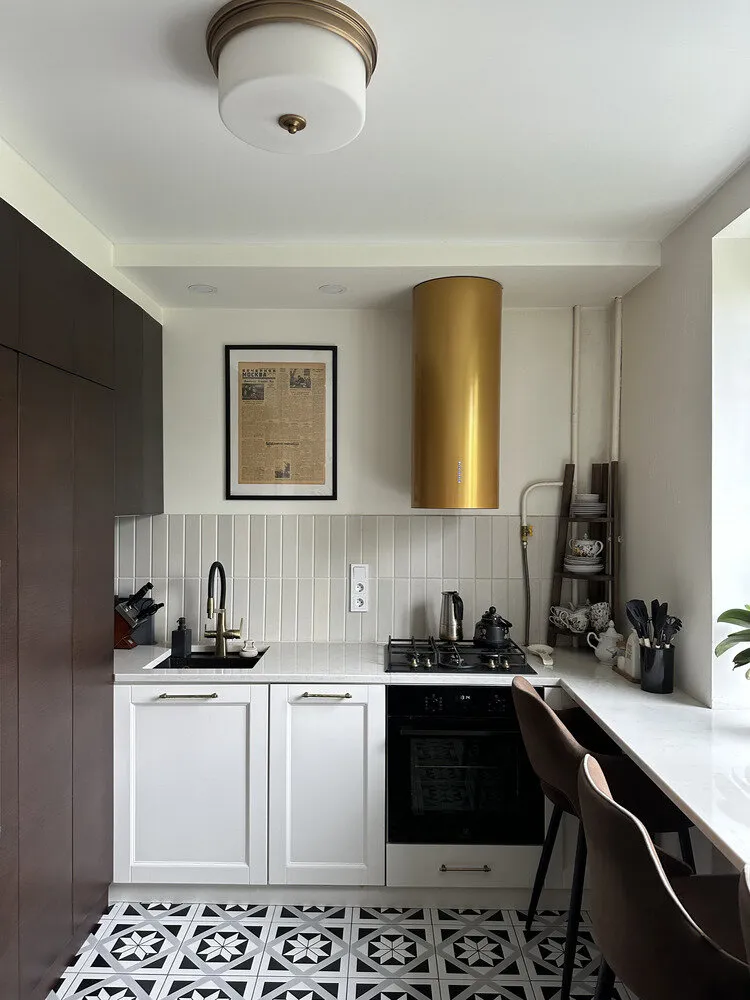
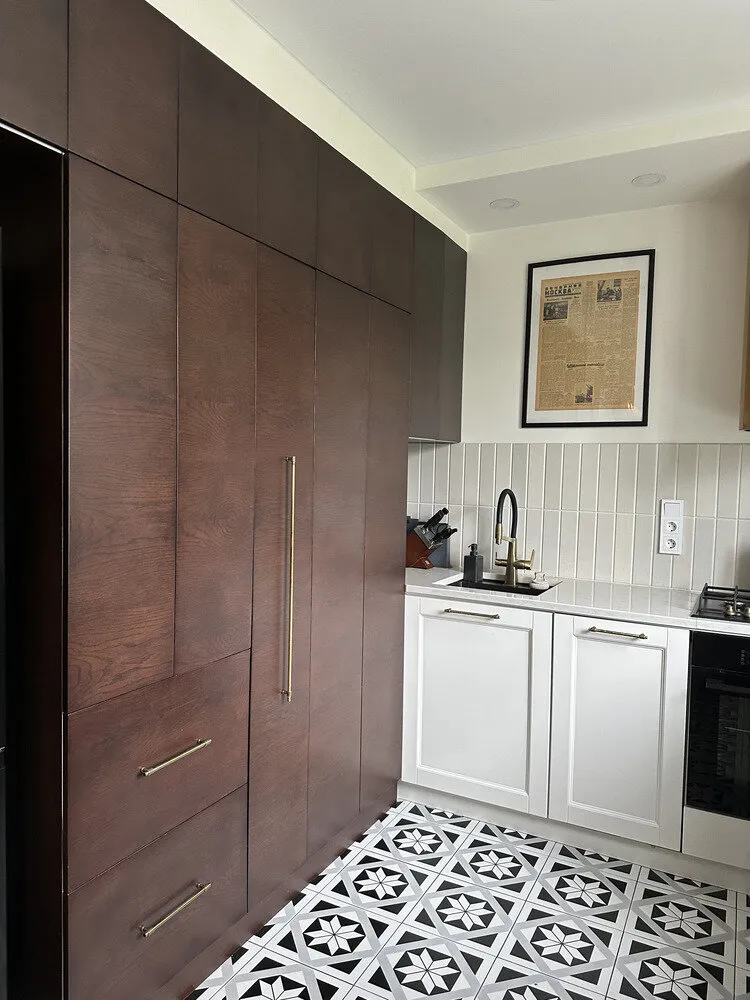
About the Living Room
Dark-colored parquet was laid on the floor in living rooms. Ceiling cornices are a tribute to Stalin-era style. They emphasize the historical atmosphere of the space and frame the ceiling, creating an impression of height and grandeur.
Next to the window in the living room is a dining area with a round table and soft chairs, creating a cozy atmosphere for meals and conversations with loved ones. Above the table hangs an impressive chandelier that draws attention and adds sophistication to the interior. A comfortable sofa and a TV viewing area are also installed in the living room, making the space ideal for relaxation and entertainment.
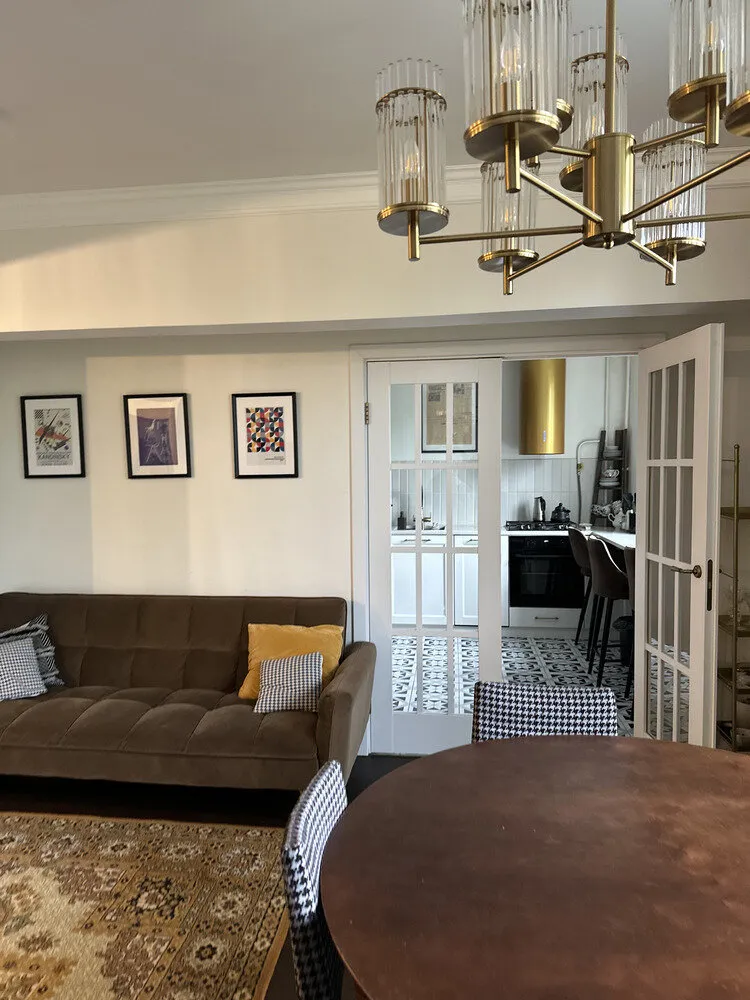
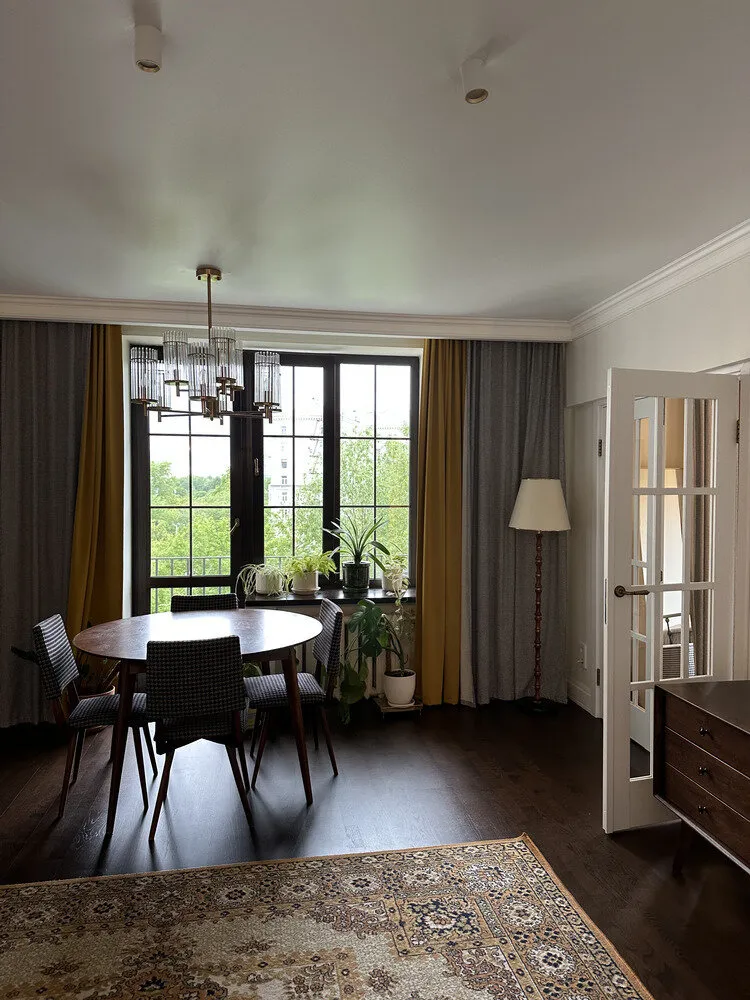
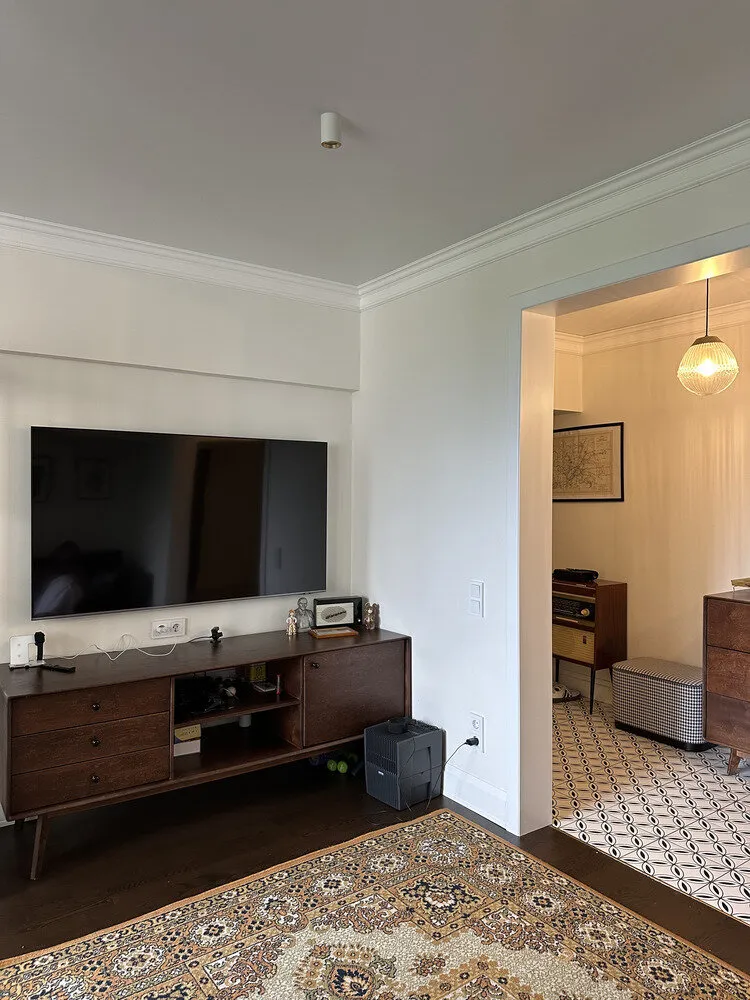
About the Bedroom
The bedroom is small as part of it was converted into a full wardrobe. The wardrobe holds all necessary items, freeing the room from unnecessary furniture. Only essential items were placed in the bedroom itself. A double bed provides comfortable rest, and a nightstand serves as a convenient spot for storing small items. A tall mirror visually expands the room and adds light, making the space brighter and more open.
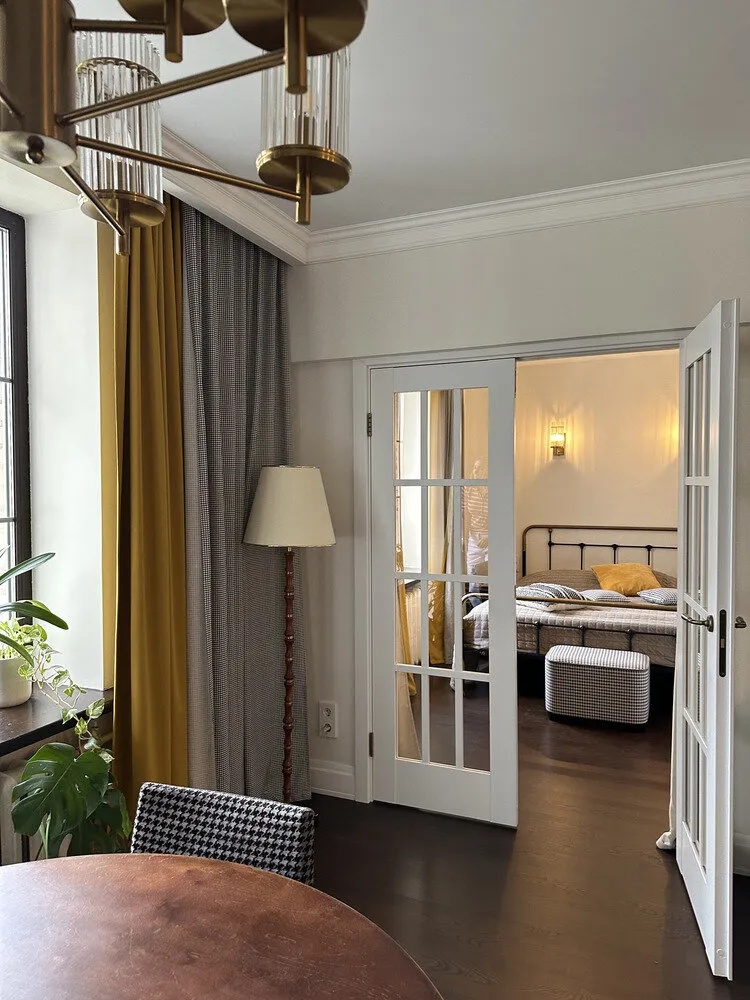
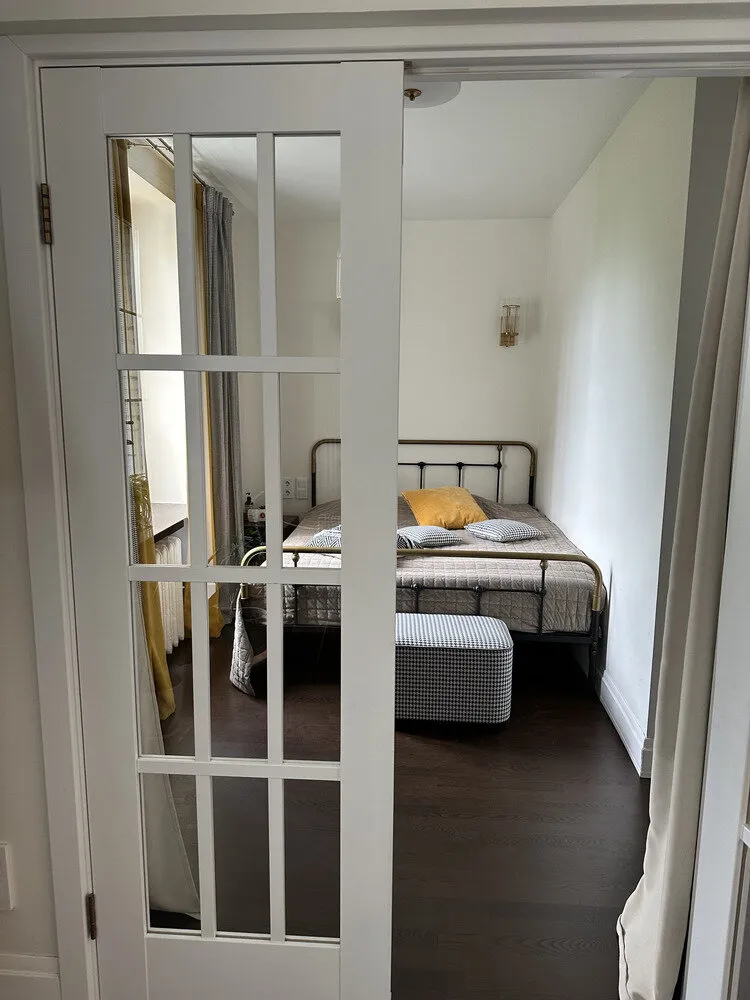
About the Children's Rooms
Two children's rooms were created from one large room of 20 sqm. Thanks to thoughtful planning and space utilization, each room gained its own uniqueness and functionality.
In the son’s room, a loft bed was installed with a desk underneath, offering a comfortable space for studying and creativity. The windowsill serves as a cozy corner to relax, where the son can read a book or simply enjoy the view from the window. Additionally, there is a large built-in wardrobe that helps maintain order and tidiness.
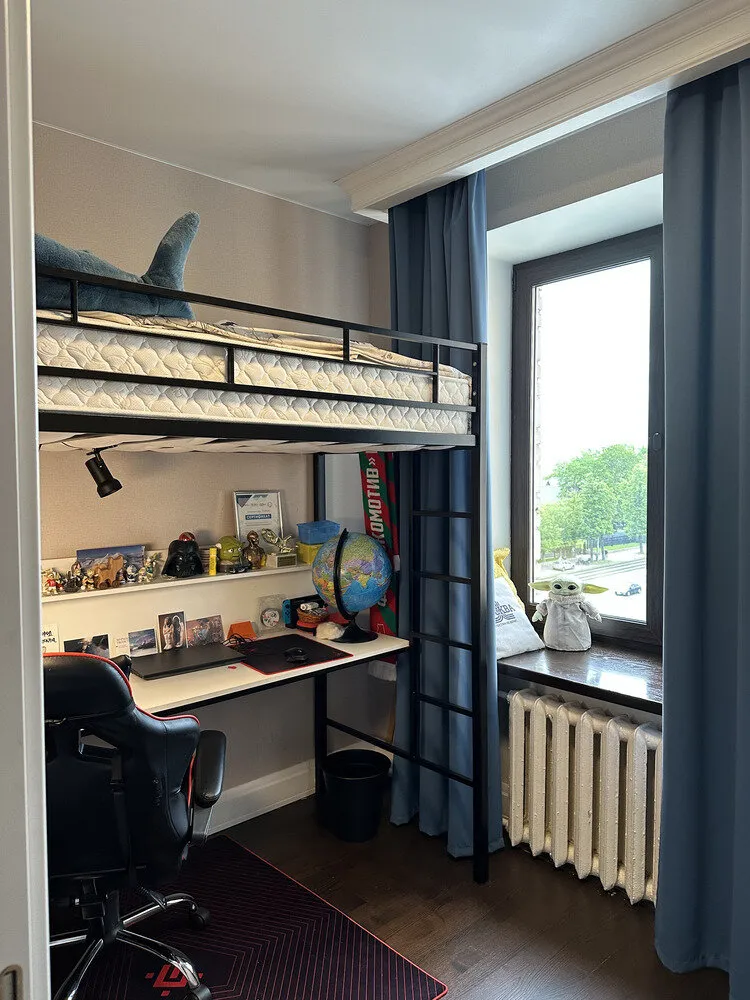
In the daughter's room, a comfortable bed with bright textiles, a drawing table for creativity and art, a wardrobe for clothes, and children’s furniture for play were installed – creating a space where the girl can play, develop, and fantasize.
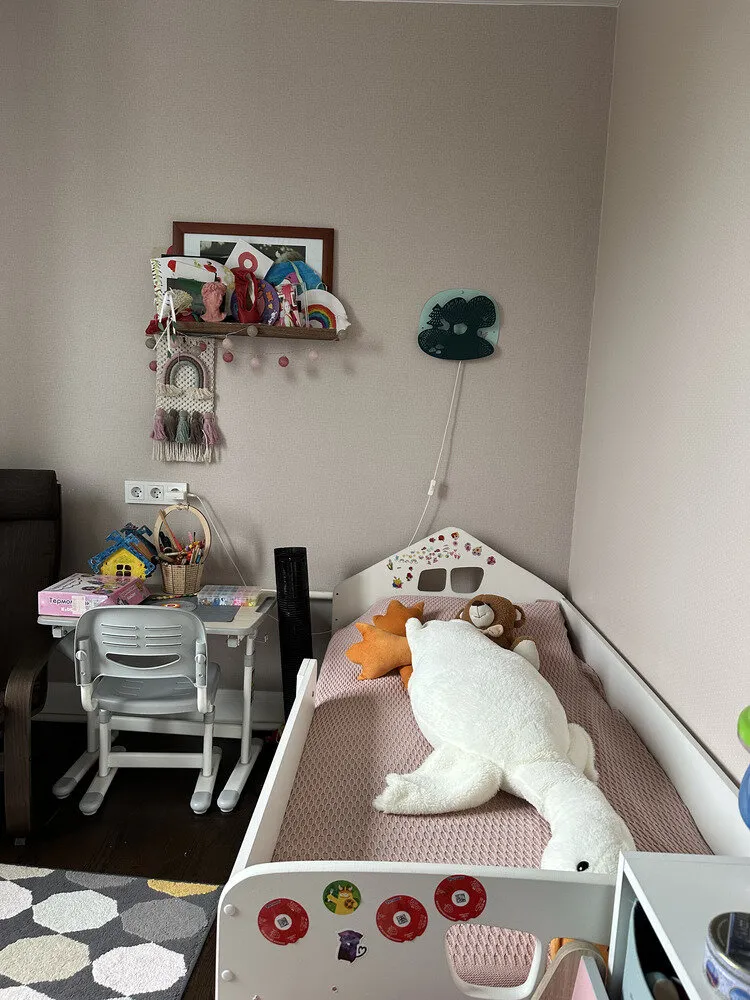
About the Entrance Hall
To let in more light into the corridor, a wide opening was made in the living room. This solution visually expands the space and creates an impression of completeness and freedom in the interior. For floor finishing, tiles were used — they are practical and easy to clean from dirt and dust. Near the entrance door, a wardrobe was installed in a niche. An open floor-standing hanger is also provided for everyday items, convenient for quick access to clothes.
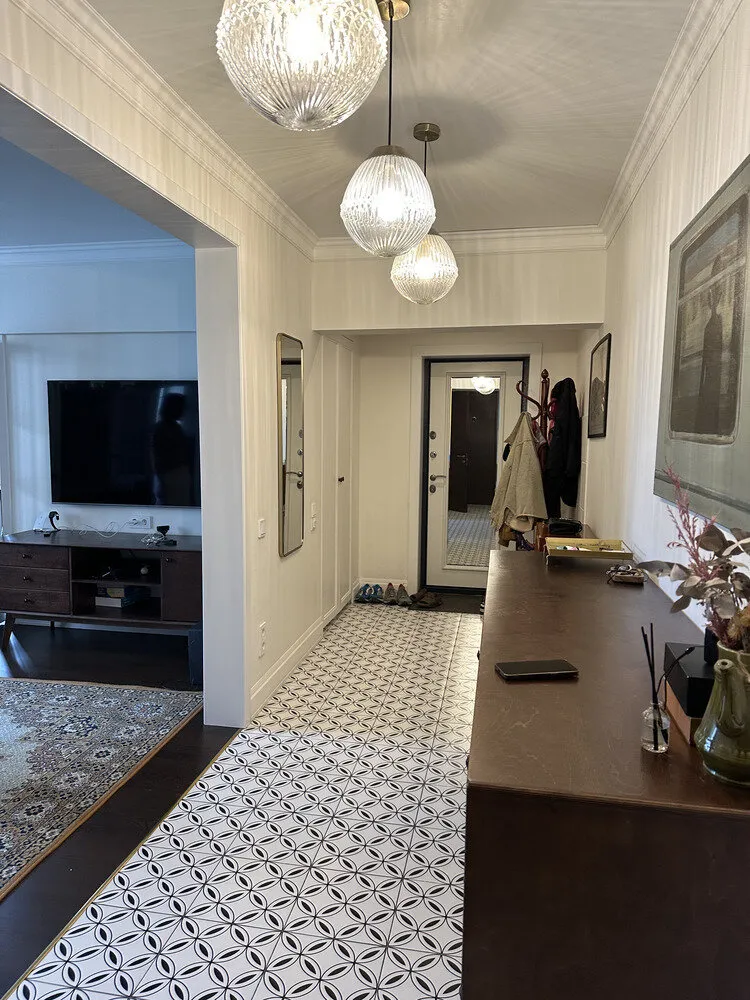
A Soviet radio, becoming part of the interior, serves as a sideboard and adds a nostalgic note and uniqueness to the design. Further down the corridor is a large chest of drawers, providing additional storage space for items. The design is completed with three stylish hanging lights in a modern style.
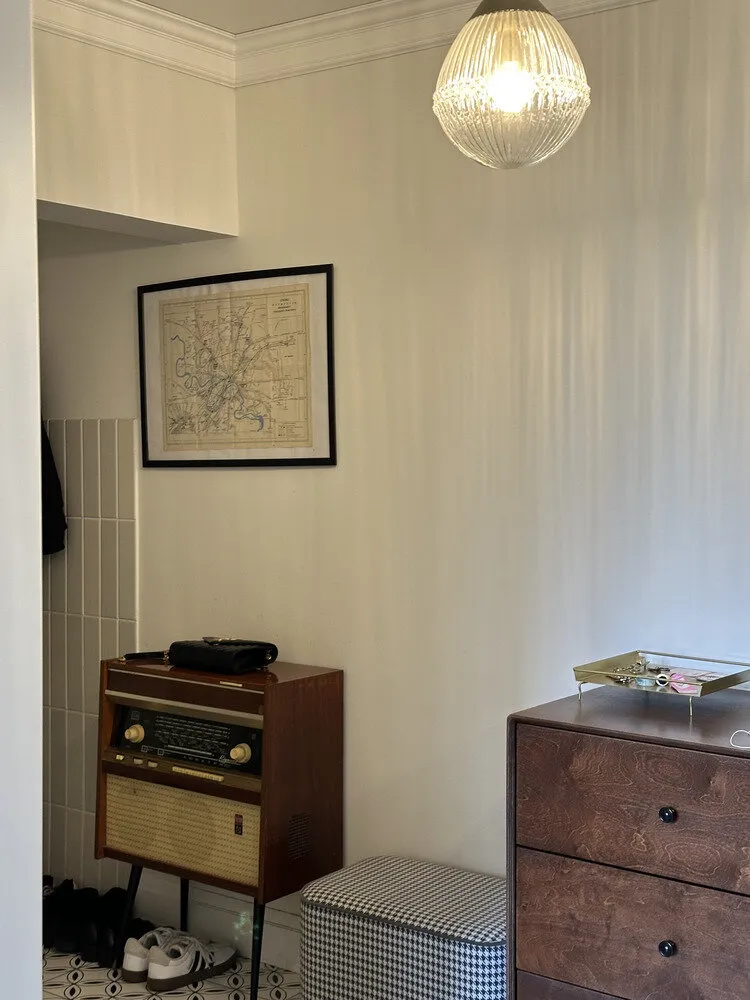
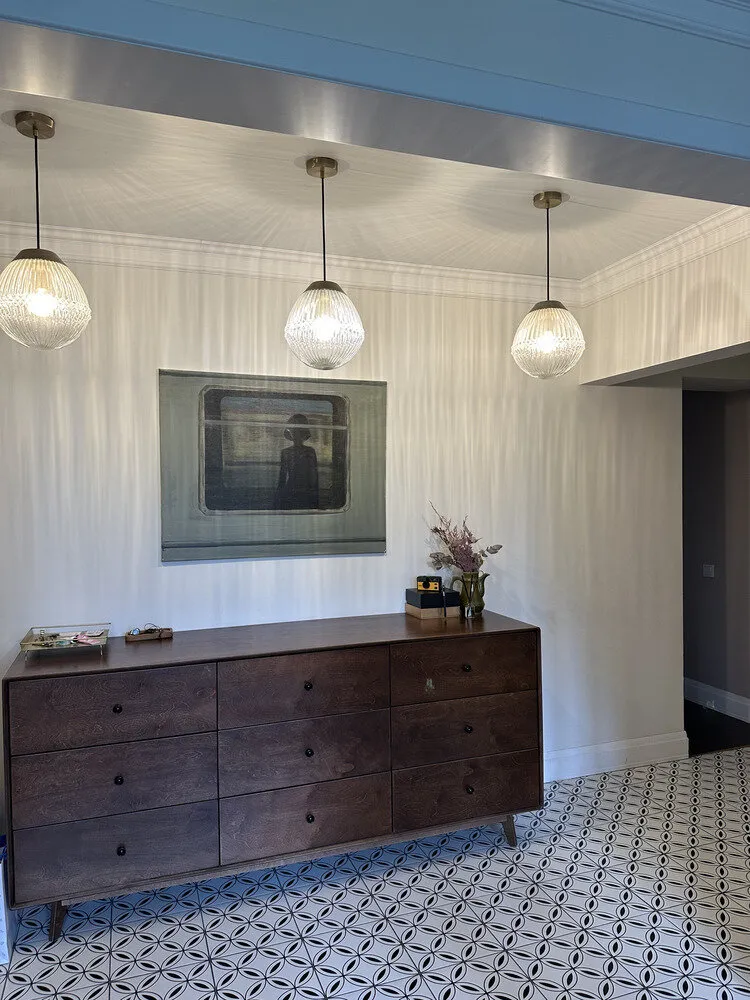
About the Bathroom
The separate bathroom is decorated in a unified style. Floor tiles of the same type as those in the entrance hall were used, and white square tiles on walls add freshness and cleanliness to the space. A wall-mounted toilet cistern is provided for storage in the toilet. In the bathroom, a shower cubicle was installed. It is separated from the sink by glass blocks, which add an interesting visual effect and make the room more engaging. In the future, Yulia plans to replace the shower cubicle with a full-size bathtub.
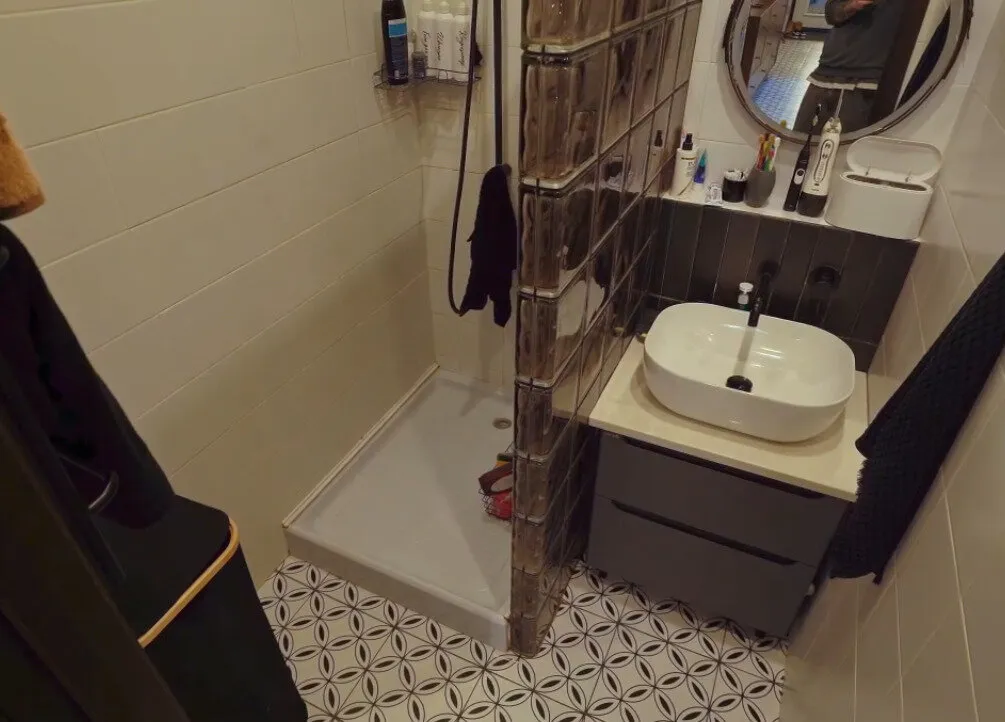
Want your project published on our website? Send us photos of the interior to wow@inmyroom.ru.
More articles:
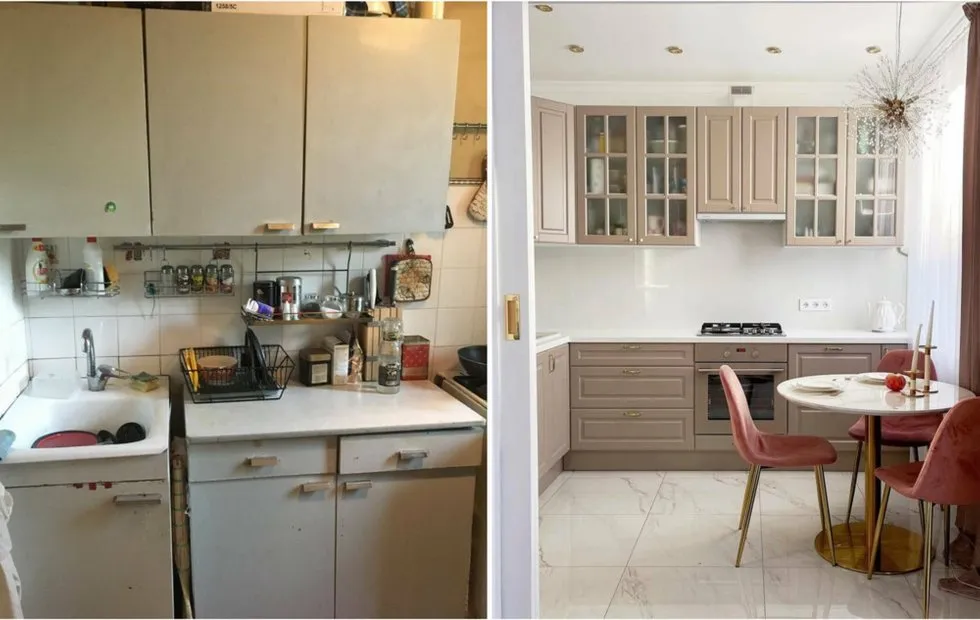 Before and After: How to Transform a Soviet Kitchen into a Dream Space (Without Going Bankrupt)
Before and After: How to Transform a Soviet Kitchen into a Dream Space (Without Going Bankrupt)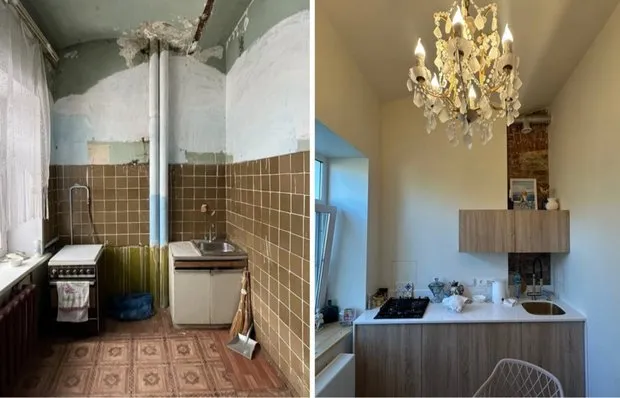 Before and After: Stunning Transformation of a 'Killed' 38 m² Two-Room Apartment in a 19th Century House
Before and After: Stunning Transformation of a 'Killed' 38 m² Two-Room Apartment in a 19th Century House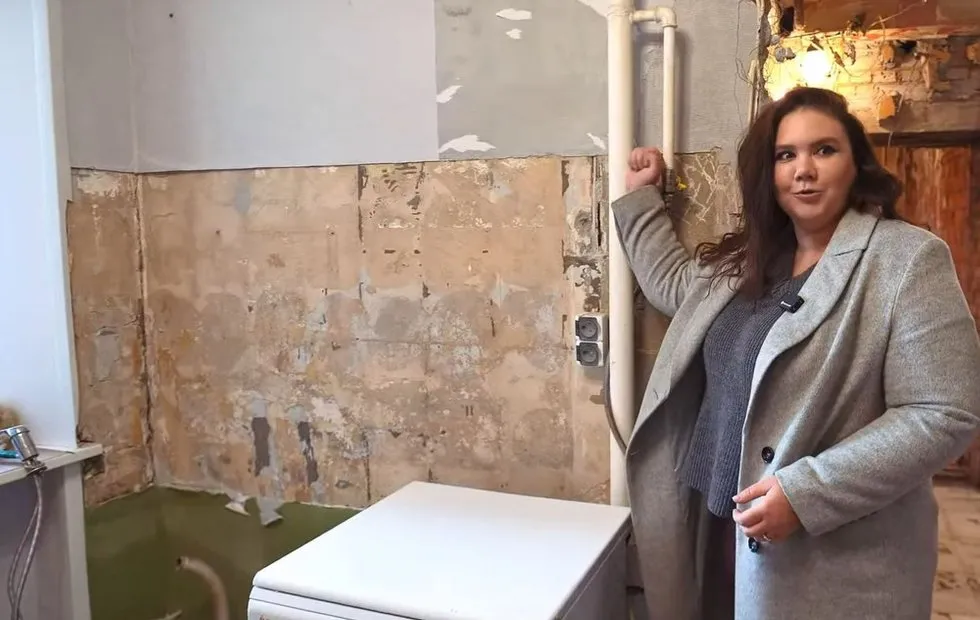 Why Pay 100 Thousand for a Stairwell Pipe: Exposing Hidden Utility Fees Nobody Talks About
Why Pay 100 Thousand for a Stairwell Pipe: Exposing Hidden Utility Fees Nobody Talks About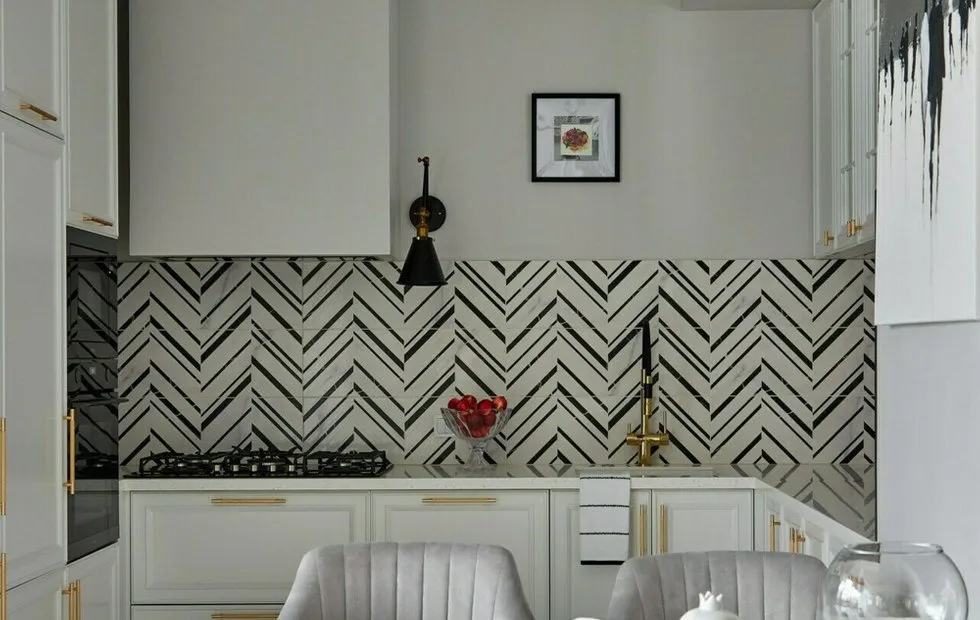 How to Choose Ceramic Tile: A Complete Guide for Renovation
How to Choose Ceramic Tile: A Complete Guide for Renovation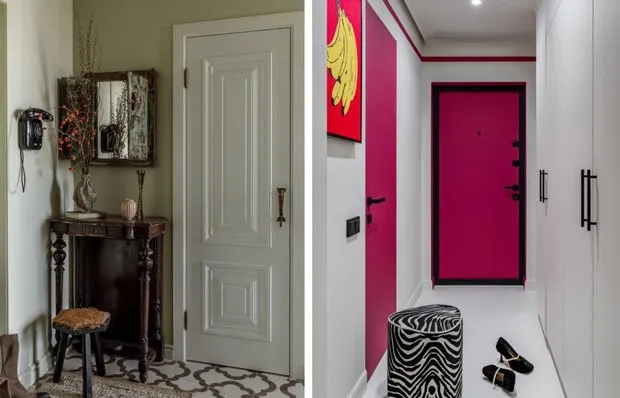 5 Stylish Micro Entryways with Cool Ideas for Renovation
5 Stylish Micro Entryways with Cool Ideas for Renovation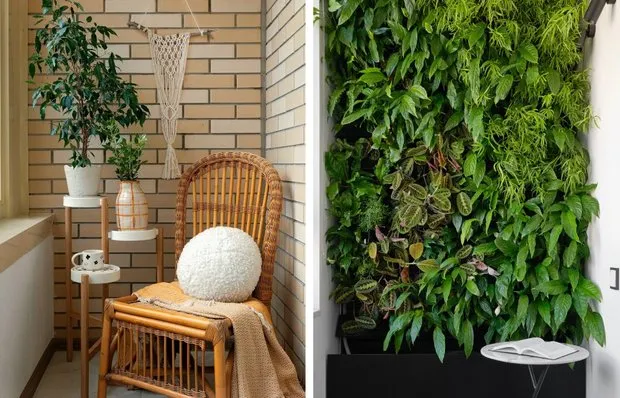 Urban Garden All Year Round: How to Grow Vegetables and Herbs on a Balcony
Urban Garden All Year Round: How to Grow Vegetables and Herbs on a Balcony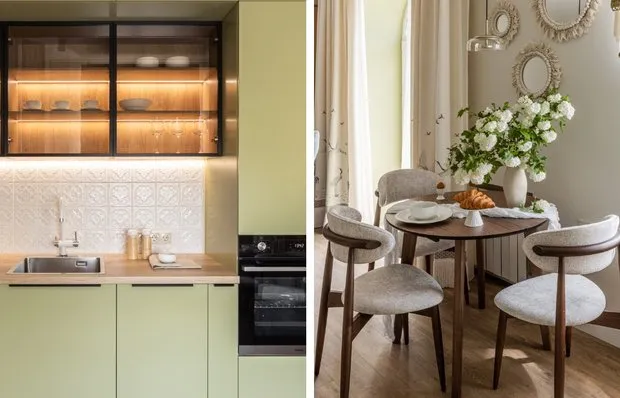 Light of Southern Sun: How They Designed the Kitchen in a Stalin-era Apartment in Ufa
Light of Southern Sun: How They Designed the Kitchen in a Stalin-era Apartment in Ufa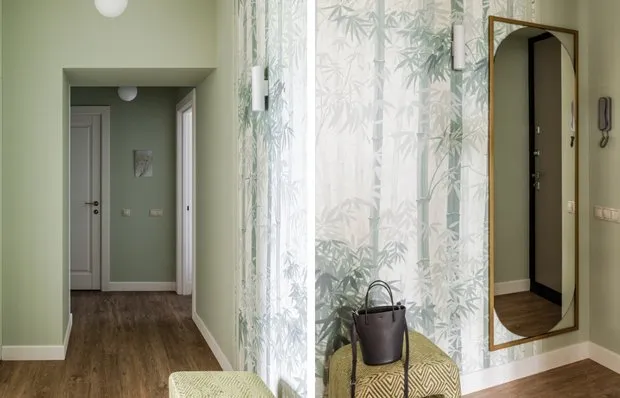 Minimalist and Light: How They Designed a Stylish Entrance in a Stalin-era Apartment
Minimalist and Light: How They Designed a Stylish Entrance in a Stalin-era Apartment