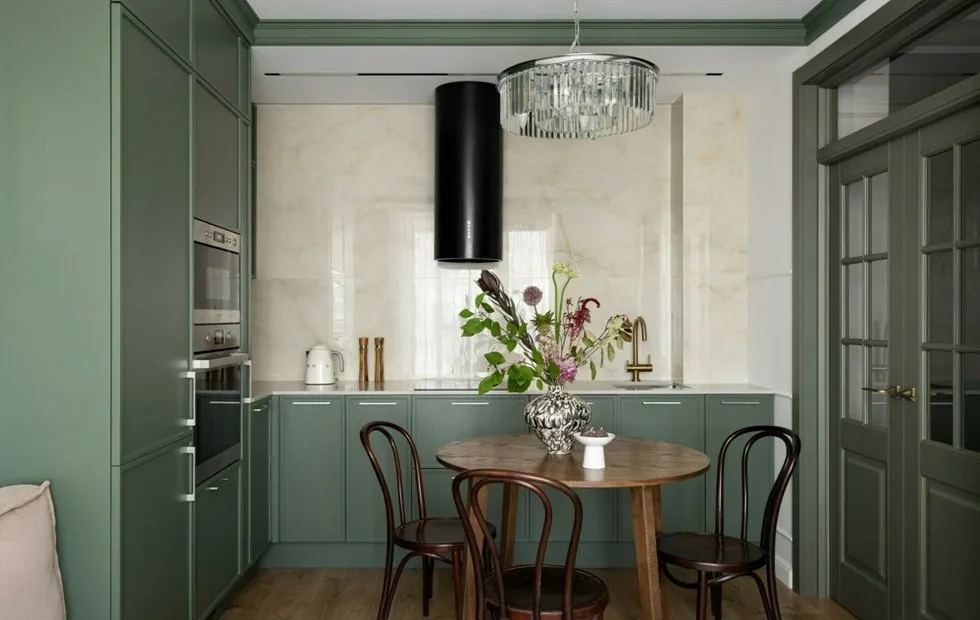There can be your advertisement
300x150
Before and After: Stunning Transformation of a 'Killed' 38 m² Two-Room Apartment in a 19th Century House
Interior designer Egor Shikalo renovated the apartment for his mother
Interior designer Egor Shikalo designed a cozy apartment for his mother on the top floor of a three-story pre-revolutionary building. The view from the windows overlooks a square and a church. The main task was to fit everything necessary in this small apartment: sleeping and guest areas, a full bathroom with a bathtub, kitchen, and maximize storage space.
Location: Ivanтеevka, Moscow Region
Area: 38 m²
Ceiling Height: 3.4 m
Rooms: 2
Bathroom: 1
Budget: 3.5 million rubles
Design: Egor Shikalo, Black Concept Studio
Although the building is not officially a monument, it has historical significance that ensures its preservation and excludes demolition. This was an important factor in the purchase — the money invested in renovation cannot be lost due to redevelopment.
As a result of re-planning, wet zones were left in their original positions. The room was divided into a living room and bedroom using a wardrobe. A door opening was pre-installed between the kitchen and entrance hall according to the approved plan.
 Apartment Before Renovation
Apartment Before RenovationDuring the reconstruction, the building was divided from a dormitory into 21 apartments. At the time of purchase, the apartment was in very poor condition: the finish had almost completely deteriorated and hadn't been updated for years. Stains were visible on the ceiling and walls, and the overall appearance was unsatisfactory. The necessity for renovation was obvious, requiring extensive work to bring it back into shape.
Apartment After RenovationMaterials mimicking natural ones were used for finishing: laminated flooring with a warm wood texture in living areas, tile "like stone" in the entrance hall, kitchen and bathroom. The ceiling and walls are painted in one color, creating volume and a harmonious background for furniture and decor. Decorative inserts made of black profile complement the walls, adding an interesting graphic accent.

The kitchen is small but thanks to a well-thought-out layout, everything necessary fits in. Along one wall are standard-sized custom kitchen modules with the work area, sink and stove. On the opposite wall are panels with built-in appliances and storage spaces. Near a window, an eating area is set up with a compact table, making the space both functional and comfortable.


 During demolition, vaulted ceilings were revealed which add a special charm and volume to the space. Their effect was enhanced with authentic brick, creating an impression of historical depth and comfort.
During demolition, vaulted ceilings were revealed which add a special charm and volume to the space. Their effect was enhanced with authentic brick, creating an impression of historical depth and comfort.
In such a small space, it was necessary to find room for a cat. Therefore, an opening was provided in the kitchen panel wall that allows passage to the lower cabinet block where the litter box is located.

One living room had to be divided into public and private zones, so a 3-meter wardrobe was used as a divider. It serves not only as a partition but also as a large storage block. In the living room, the sofa is centered for easy circular access and creates an open feeling. A highlight of the living room was a tile platform where flowers and decorative elements can be placed.




In the bedroom, only essential items were left: a bed and a vanity table with compact shelves for storage.

The bathroom accommodates a washing machine, toilet, sink and full-size bathtub. Due to limited width and length space, the height of the room was utilized, so an attic with access hatch was built where a boiler is discreetly hidden. This solution allowed optimal use of the space, leaving enough room for convenient use of other sanitary fixtures.
A water shutoff valve is installed above the toilet installation, allowing to cut off the flow of water to all sanitary fixtures, ensuring convenience for maintenance and repairs.




 Would you like your project to be published on our site? Send us photos of the interior at wow@inmyroom.ru.
Would you like your project to be published on our site? Send us photos of the interior at wow@inmyroom.ru.More articles:
 How to Save Space in a Small Bathroom: 5 Ideas
How to Save Space in a Small Bathroom: 5 Ideas How to Decorate a Hallway in a Small Apartment: 5 Successful Solutions
How to Decorate a Hallway in a Small Apartment: 5 Successful Solutions How to Style Bed Headboards: 5 Designer Ideas
How to Style Bed Headboards: 5 Designer Ideas Monochrome Design and Natural Motifs in a 63 m² Euro-Style Apartment
Monochrome Design and Natural Motifs in a 63 m² Euro-Style Apartment Before and After: How They Transformed a 'Tired' Kitchen in a 38 sq. m Brezhnev-era Apartment for Just 40 Thousand Rubles
Before and After: How They Transformed a 'Tired' Kitchen in a 38 sq. m Brezhnev-era Apartment for Just 40 Thousand Rubles No Designer Needed: How to Smartly Use Every Square Meter in a 32 m² Studio Apartment
No Designer Needed: How to Smartly Use Every Square Meter in a 32 m² Studio Apartment How a Palace Became a Station: The History of Kazan Railway Station
How a Palace Became a Station: The History of Kazan Railway Station Your Kitchen Is Outdated: 5 2025 Trends You Can Easily Replicate
Your Kitchen Is Outdated: 5 2025 Trends You Can Easily Replicate