There can be your advertisement
300x150
Monochrome Design and Natural Motifs in a 63 m² Euro-Style Apartment
The focus was placed on natural tones, practical furniture, and restrained decor
Designers Nadежda Shishkova and Lidia Sudilovskaya worked on this apartment project. The clients are a young family couple who bought and are furnishing this apartment for their parents, who had lived in a country house for a long time. Therefore, moving to the city was not an easy step for them. The designers set themselves the task of creating an interior as natural and nature-inspired as possible, but with modern conveniences.
Location: Moscow
Area: 63.2 m²
Ceiling Height: 3.11 m
Number of Rooms: 3
Bathrooms: 2
Designers: Nadежda Shishkova, Lidia Sudilovskaya
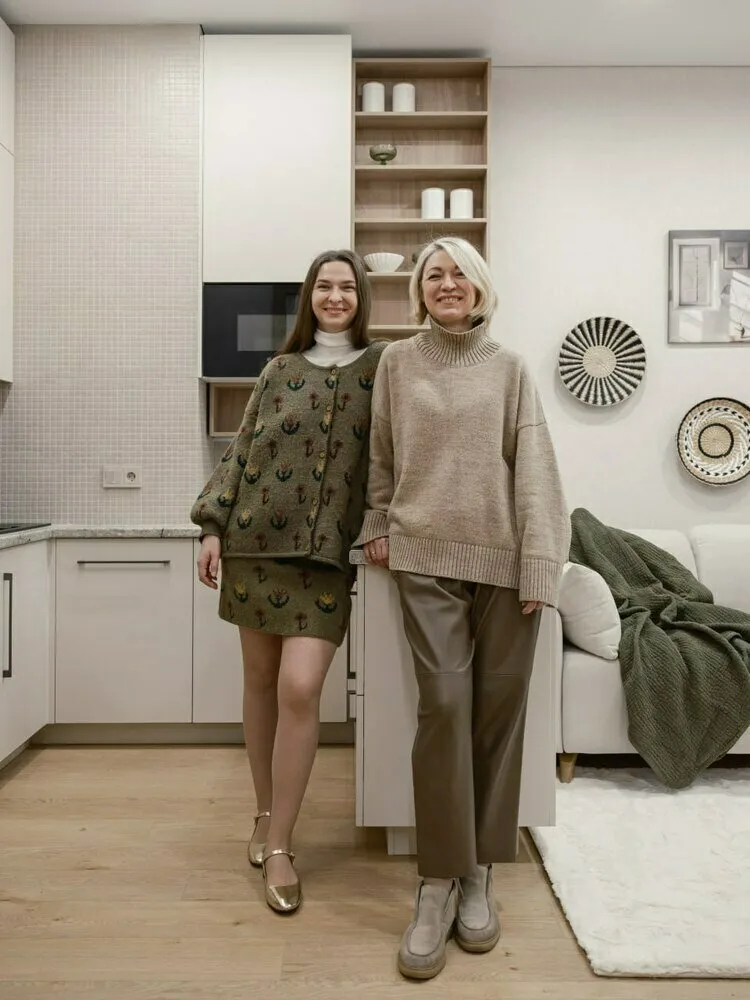 Designers Lidia Sudilovskaya and Nadежda Shishkova
Designers Lidia Sudilovskaya and Nadежda ShishkovaOn the Layout
The apartment was delivered with an individual project from the builder. The designers did not make changes to wet zones, did not relocate plumbing fixtures or change room dimensions. There is a kitchen-living room and two isolated rooms — one was designed as a bedroom, while the other became an office. Two bathrooms were also planned, a G-shaped hallway, and a balcony.
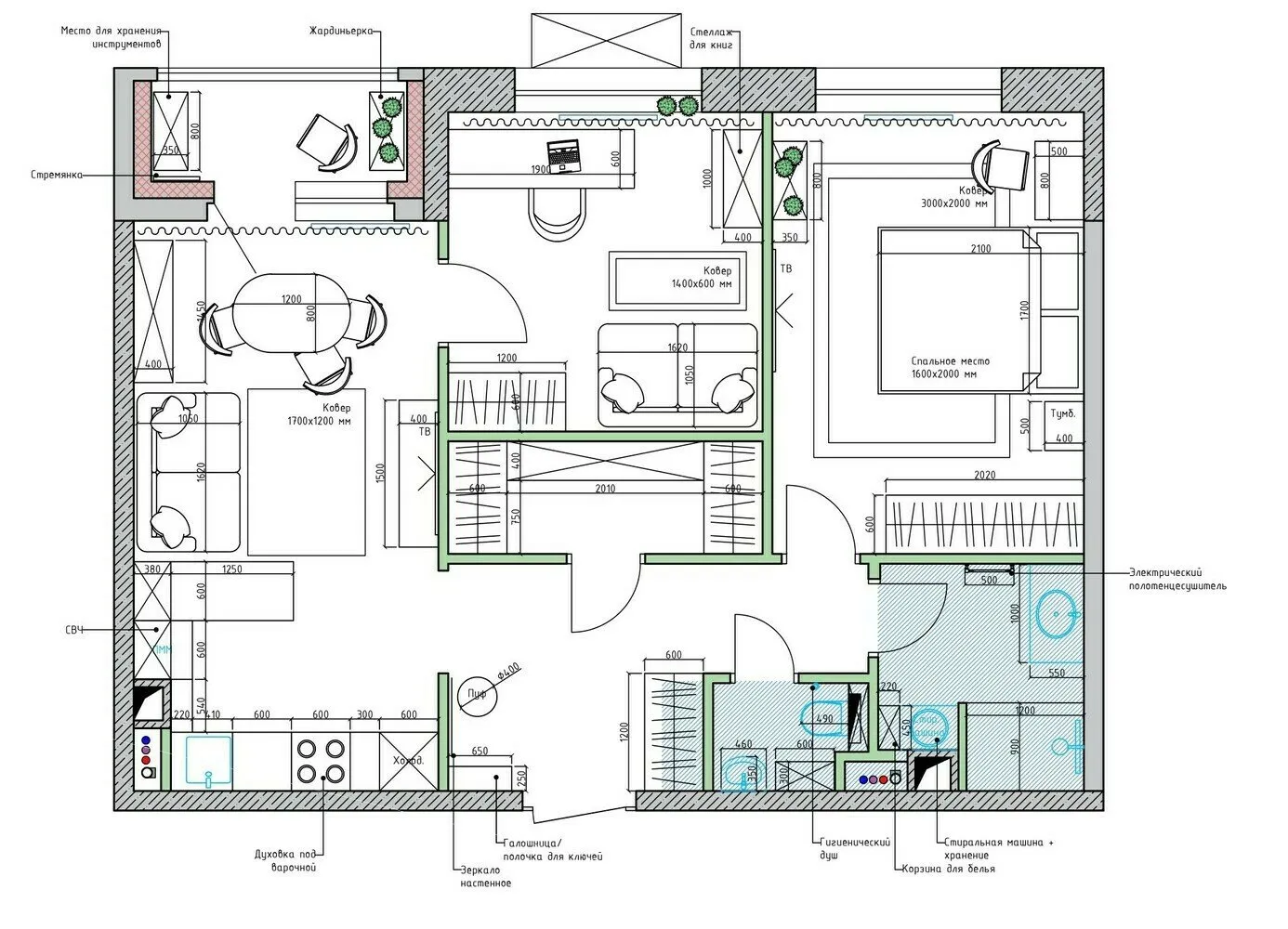 On the Kitchen-Living Room
On the Kitchen-Living RoomA P-shaped kitchen with an island was installed in the cooking area, which is especially important for the client's mother — she loves to cook and does it often. Therefore, they considered it necessary to use all surfaces to ensure maximum convenience in meal preparation. All appliances are built-in: dishwasher, microwave oven, electric stove, and oven. A separate refrigerator was chosen.
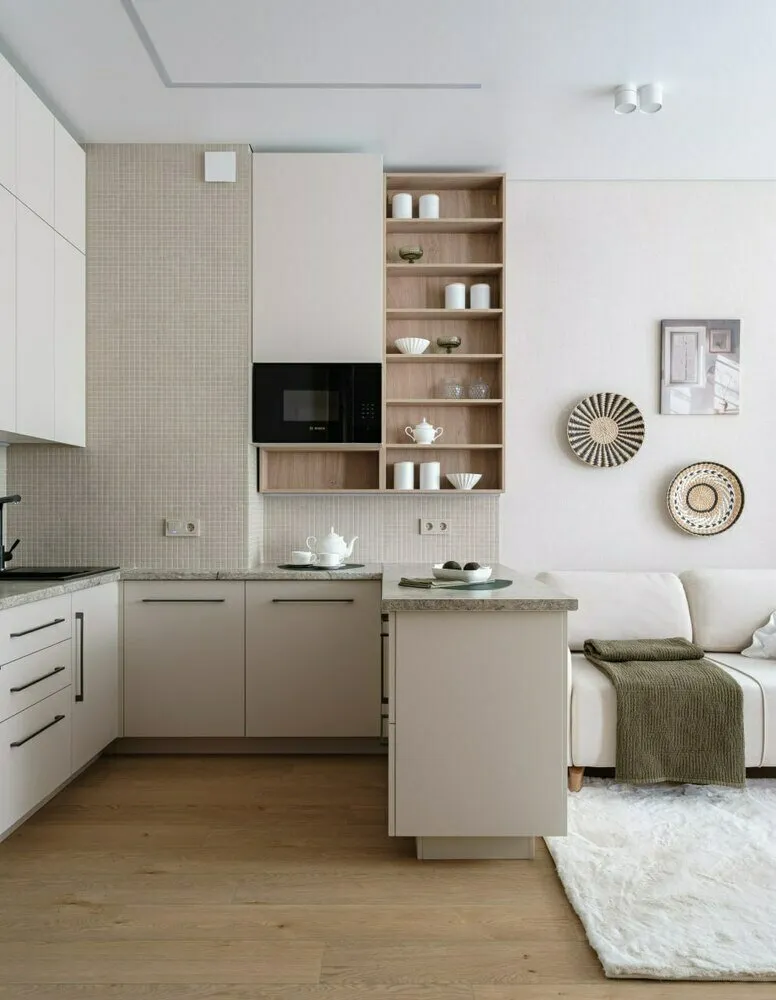
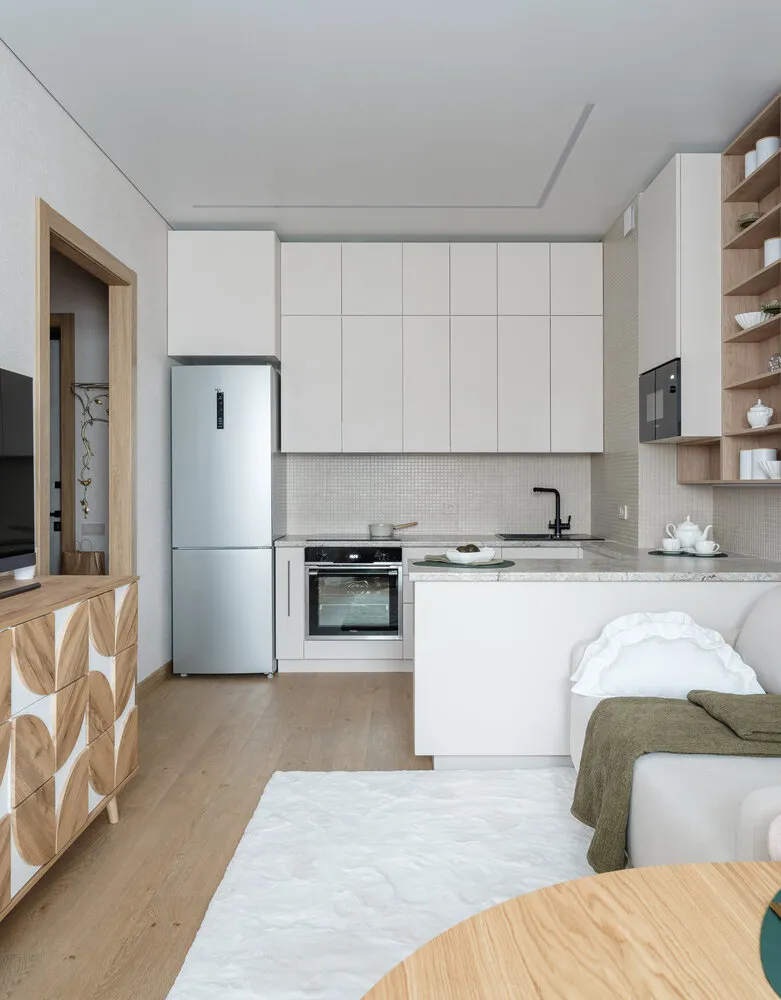
Storage in the kitchen is well organized: pull-out drawers are placed at the bottom, and door panels without handles are on top. The facades are lowered by 2 cm below the standard level, making them easy to open simply by pulling. This makes using the kitchen more convenient and functional. A standalone buffet was installed in the living room area, purchased from stock for storing beautiful dishes.
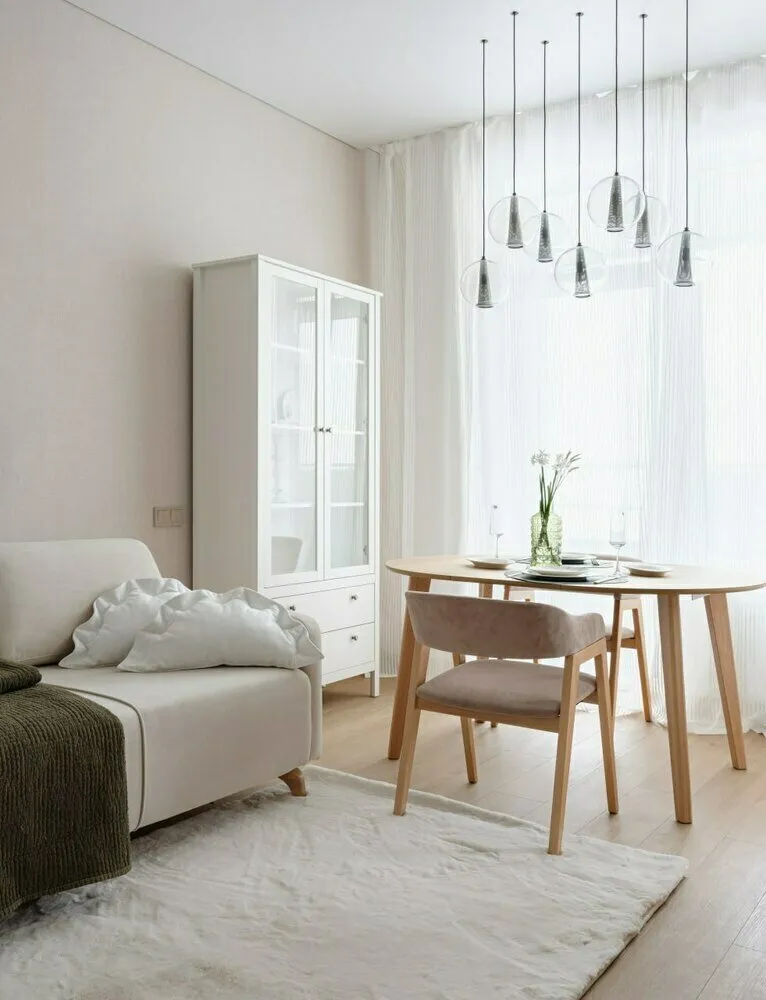
Light-colored wallpapers were used for wall finishing in the rooms, and a wood-textured vinyl floor was chosen. A cozy area with an expandable sofa, display case for dishes, and TV was designed in the living room. A sideboard was placed under the TV. It was important to provide a comfortable space, so all interior elements blend harmoniously into the room without creating a feeling of crampedness. Near the window, an expandable dining table surrounded by soft chairs was placed — a comfortable spot for guests and family dinners.
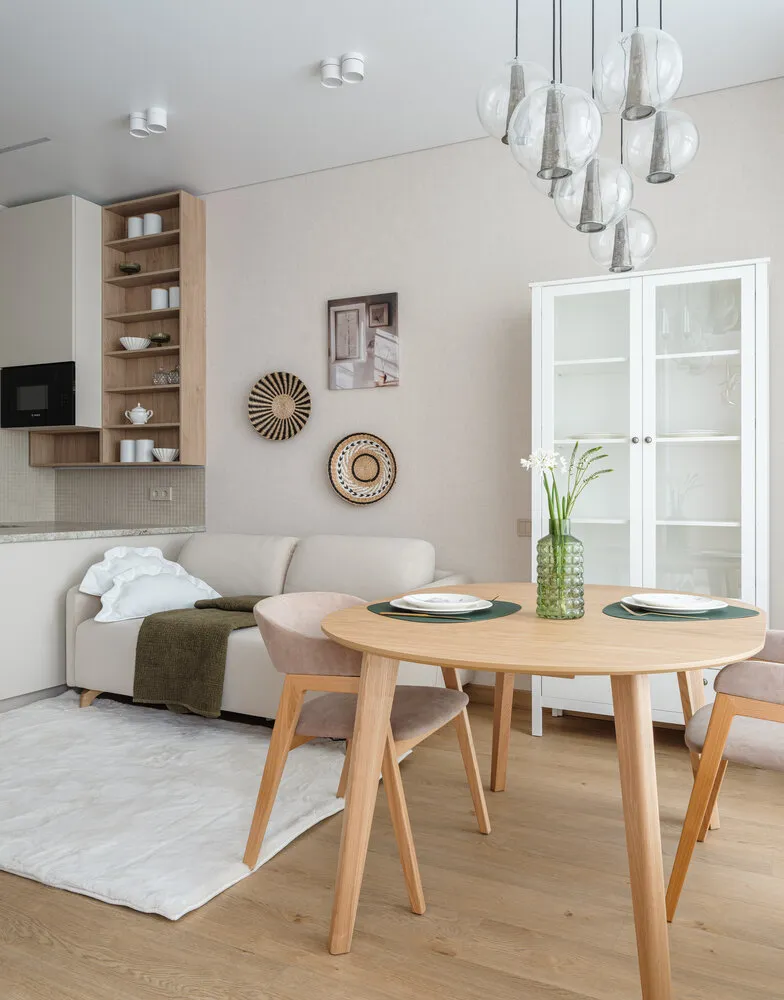
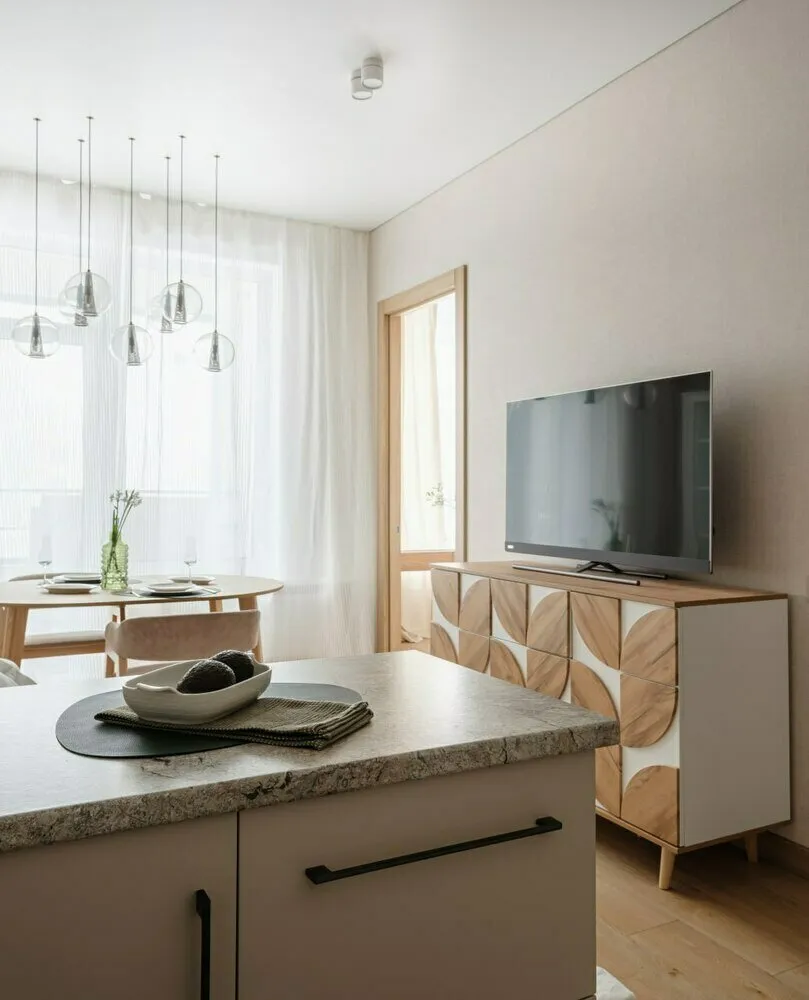 On the Bedroom
On the BedroomThe client's mother wanted to see green accents in the bedroom, and designers fulfilled her wish. The room became the most vibrant in the apartment thanks to textiles: bed upholstery, curtains, a carpet, and a green throw. This created a cozy atmosphere and added life to the interior.
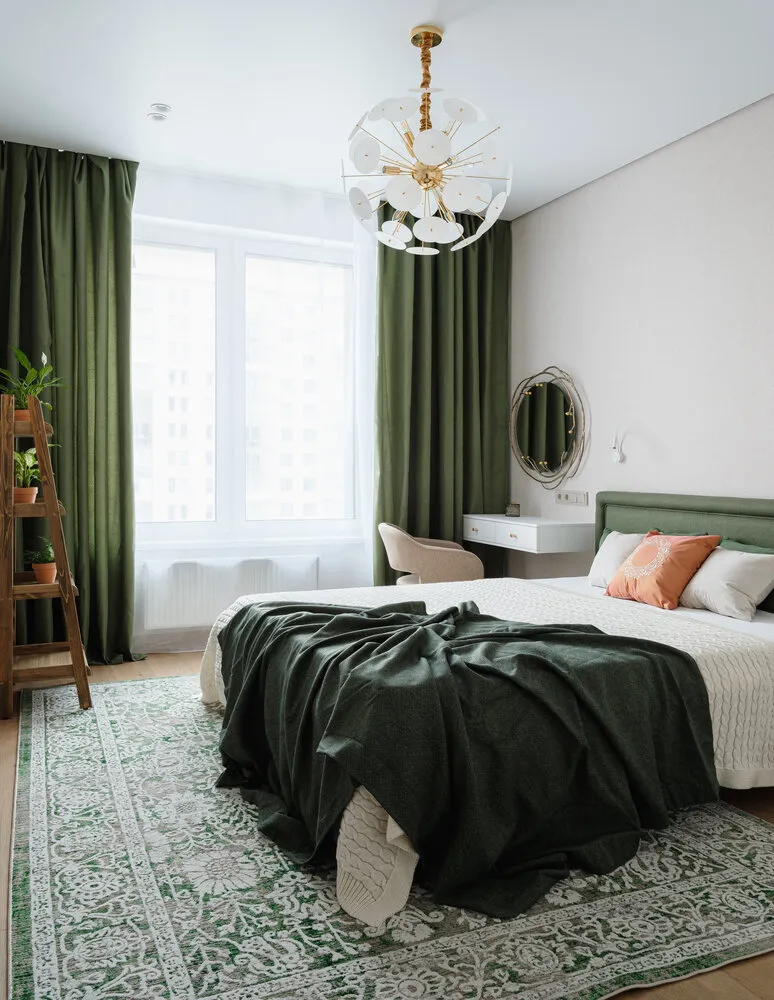
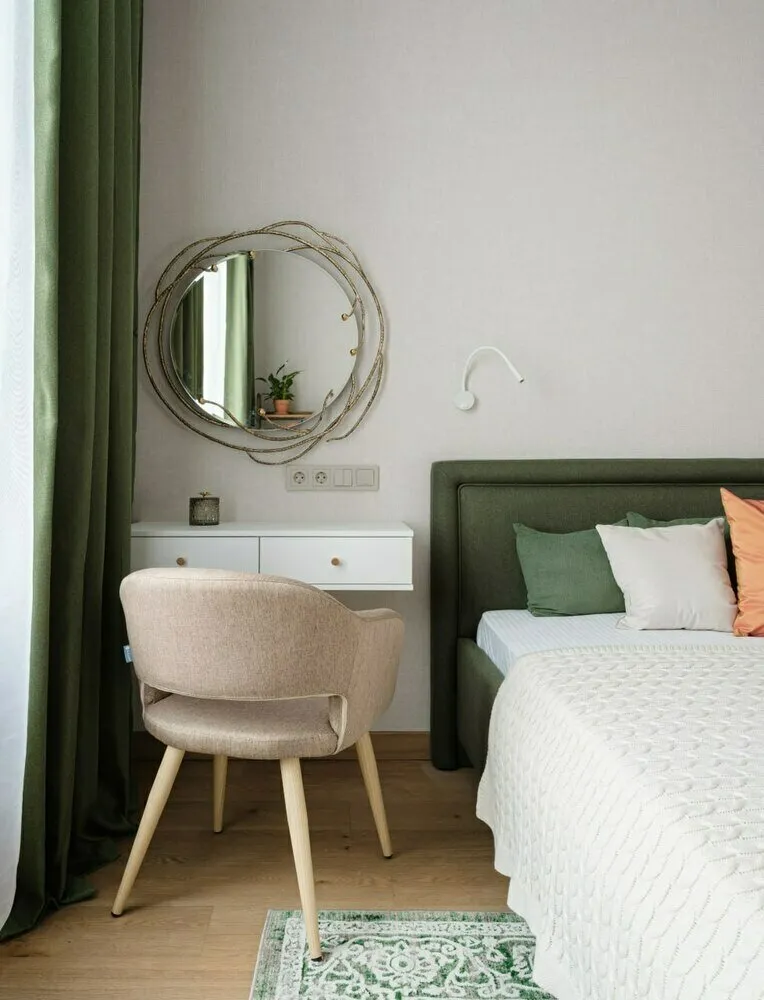
It was important to provide a vanity table with a mirror so that the mother could easily take care of herself. Opposite the table, a shelf with houseplants was placed since she loves growing flowers. To harmonize with the green color, a bedside table in a calm orange tone was chosen — it perfectly complements the decorative pillow and flower pots.
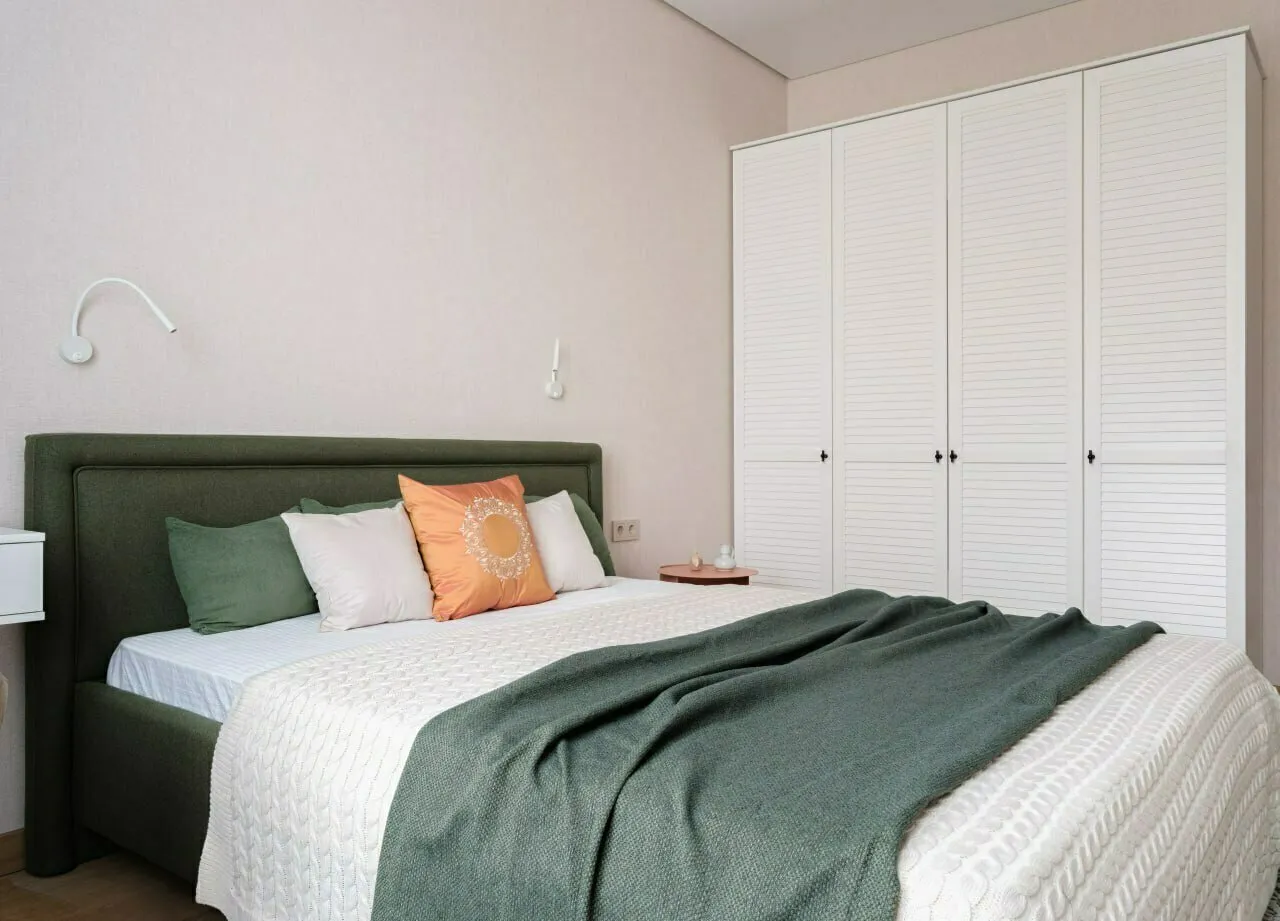
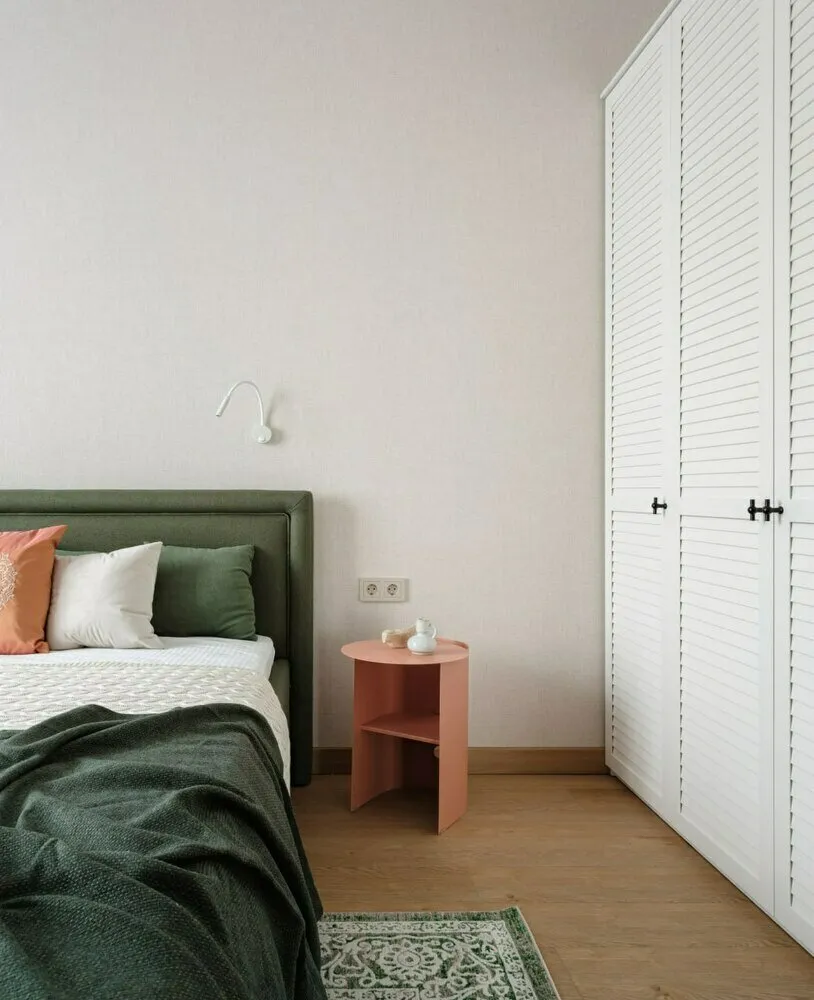 On the Office
On the OfficeThe office was designed with the possibility of using it as a guest room. A small expandable sofa was placed here that easily transforms for comfortable sleeping. A cabinet with slatted facades is provided for storage. The desk creates a functional space for studying or working, and a small shelf perfectly fits decorative items.
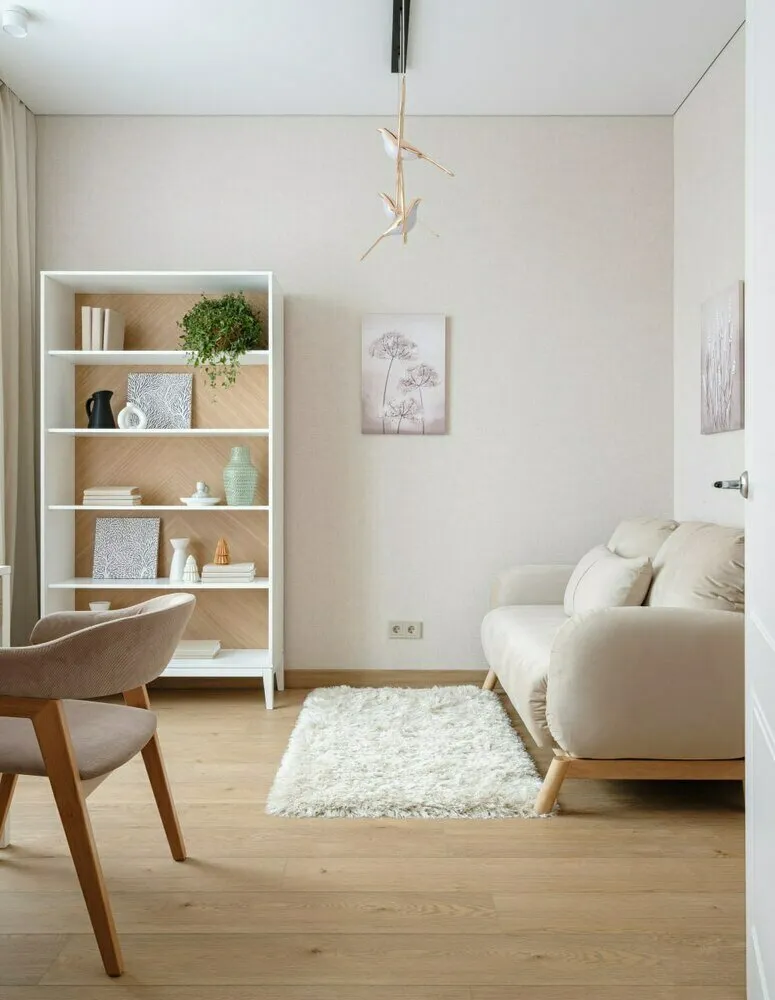
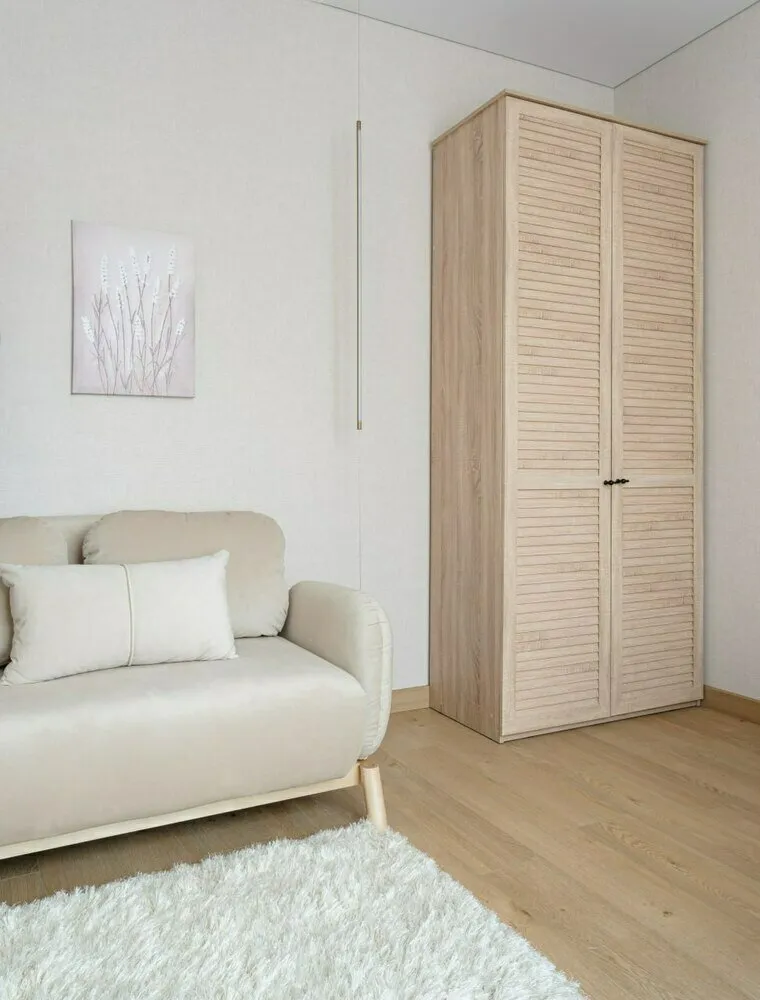 The client's mother was a former pharmacist who worked in a pharmacy her entire life. We decided to use real medical flasks as vases — she was delighted!
The client's mother was a former pharmacist who worked in a pharmacy her entire life. We decided to use real medical flasks as vases — she was delighted!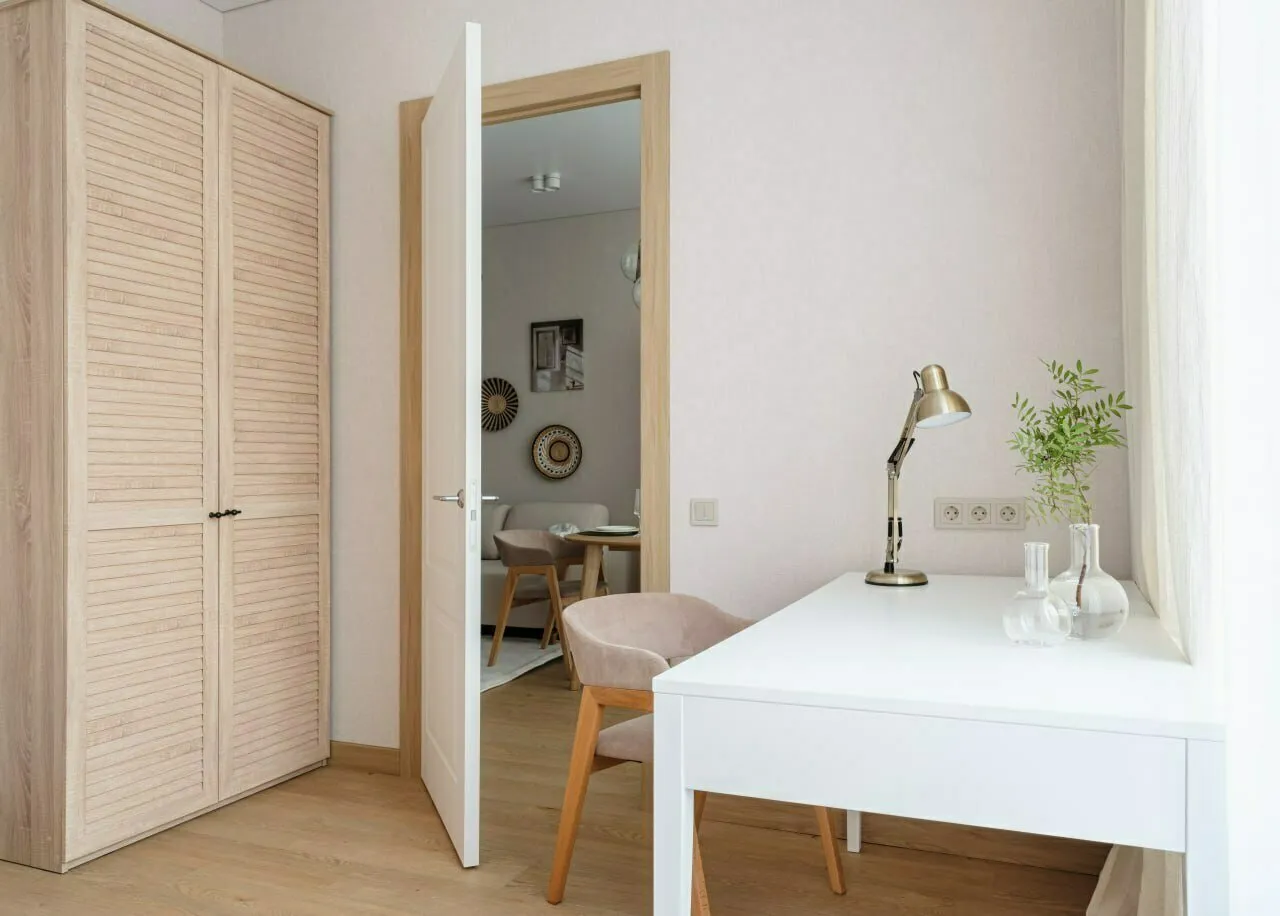
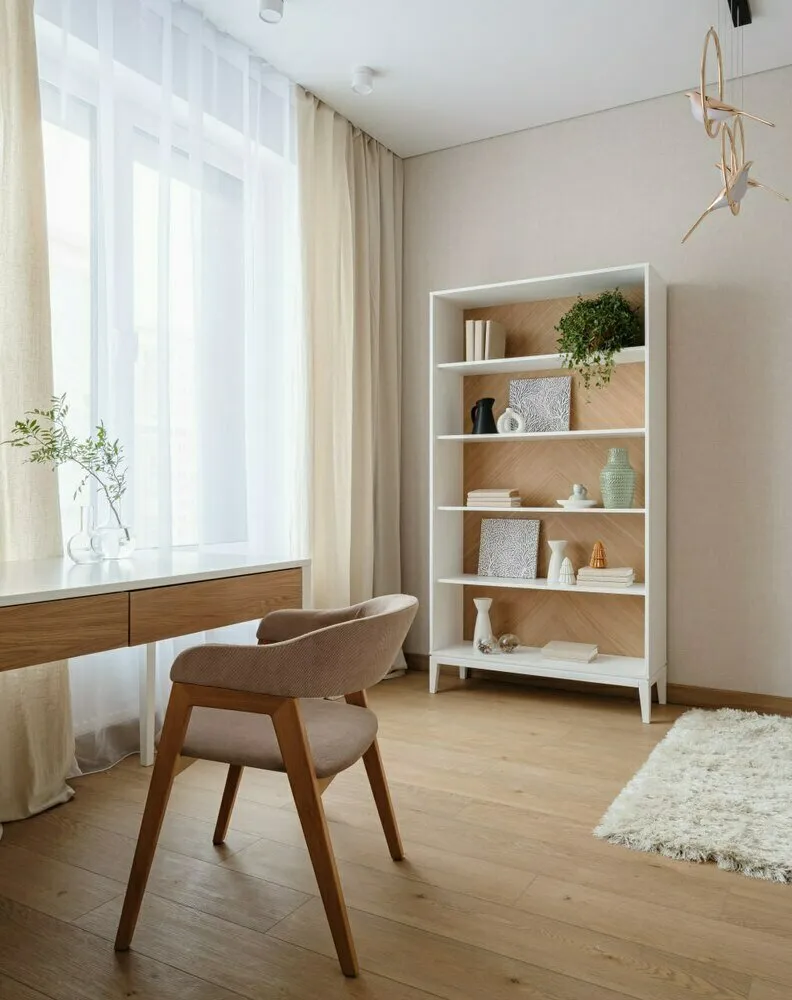 On the Hallway
On the HallwayAn accent wall was created in the hallway using 3D wooden panels — interesting textures help avoid flatness and add expressiveness to the space. The panel color harmonizes with the vinyl floor covering and door frames, providing a finished look to the interior. A tall cabinet reaching the ceiling, a console table, and a floor-standing mirror were also installed in the hallway.
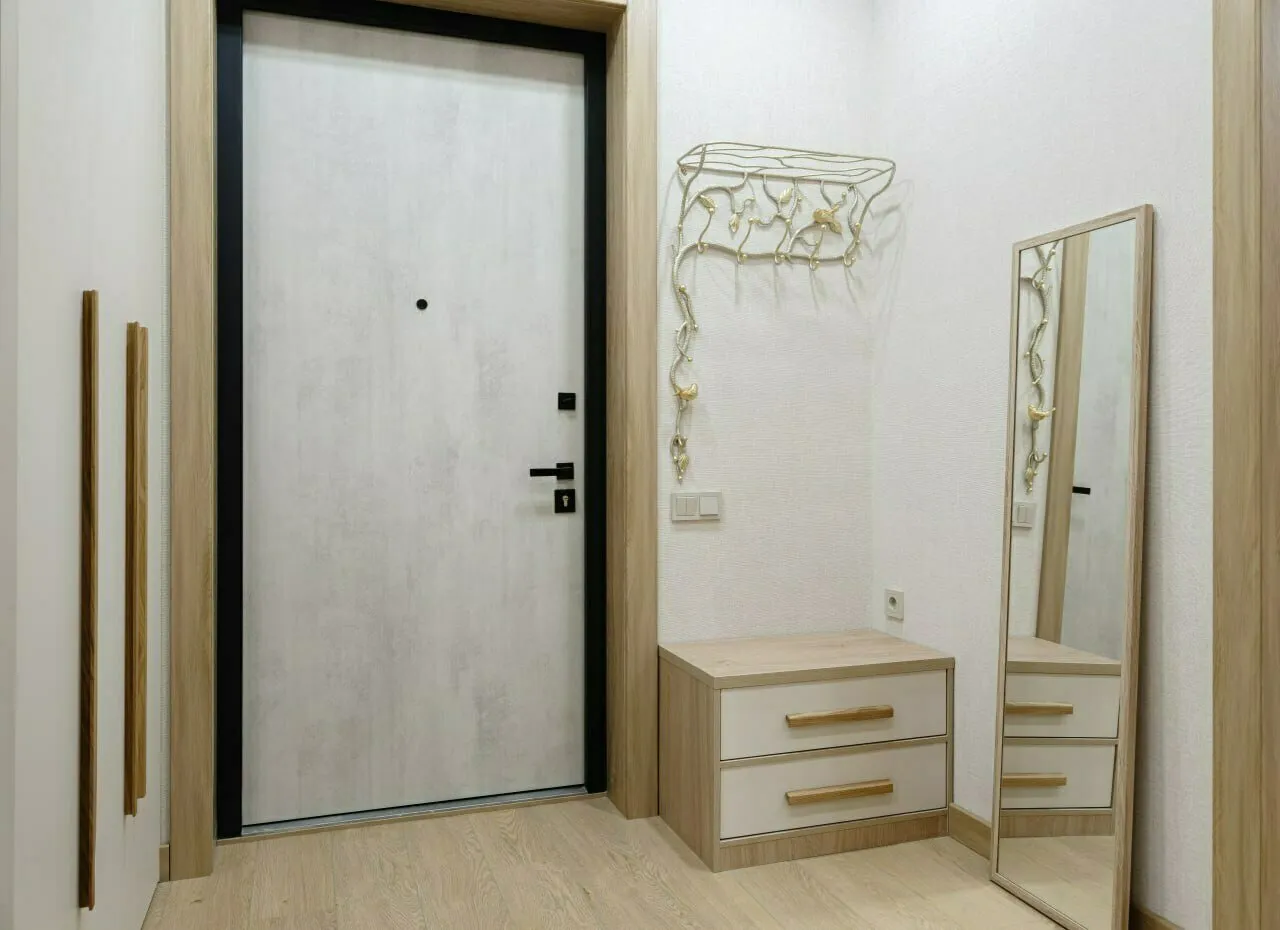
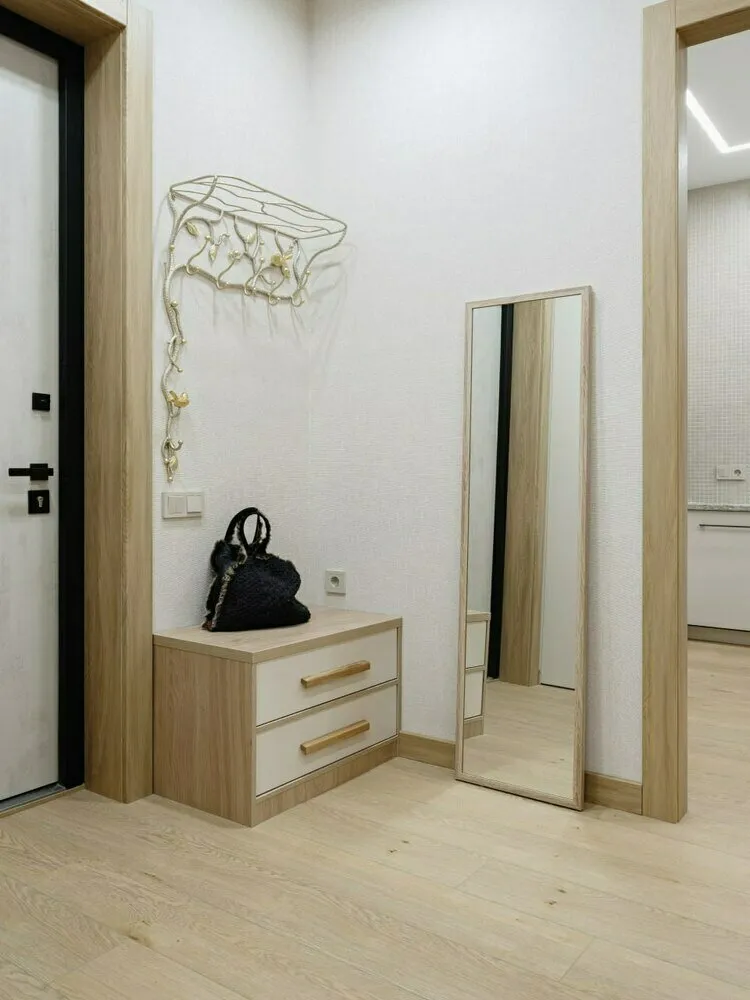
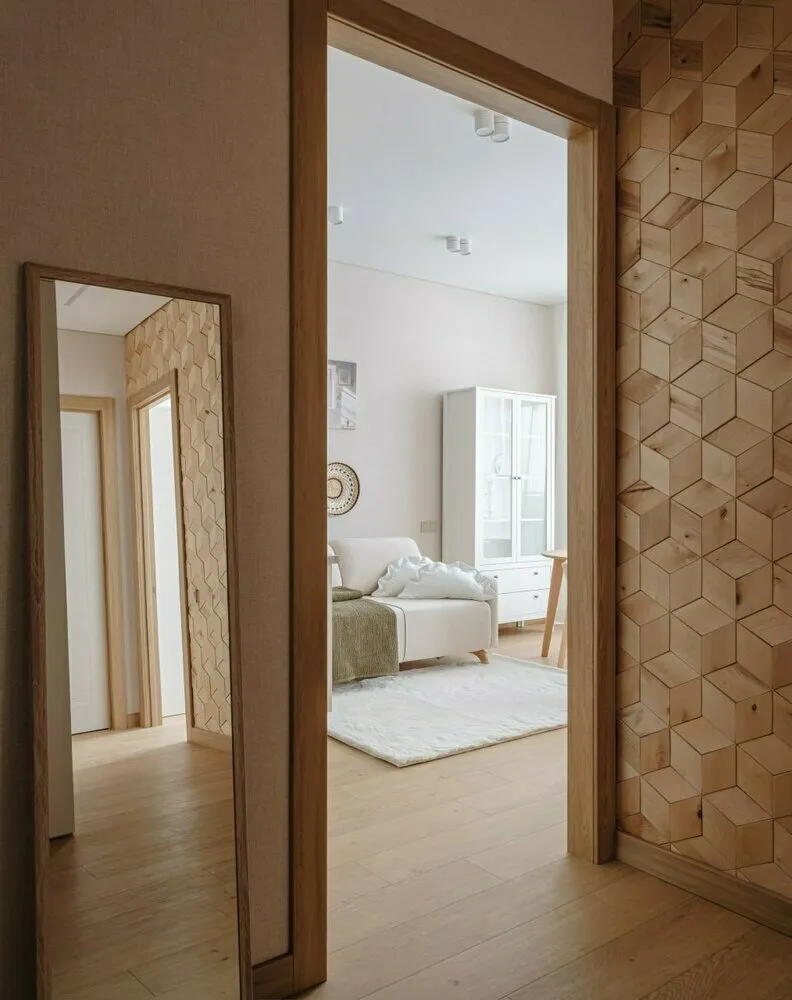
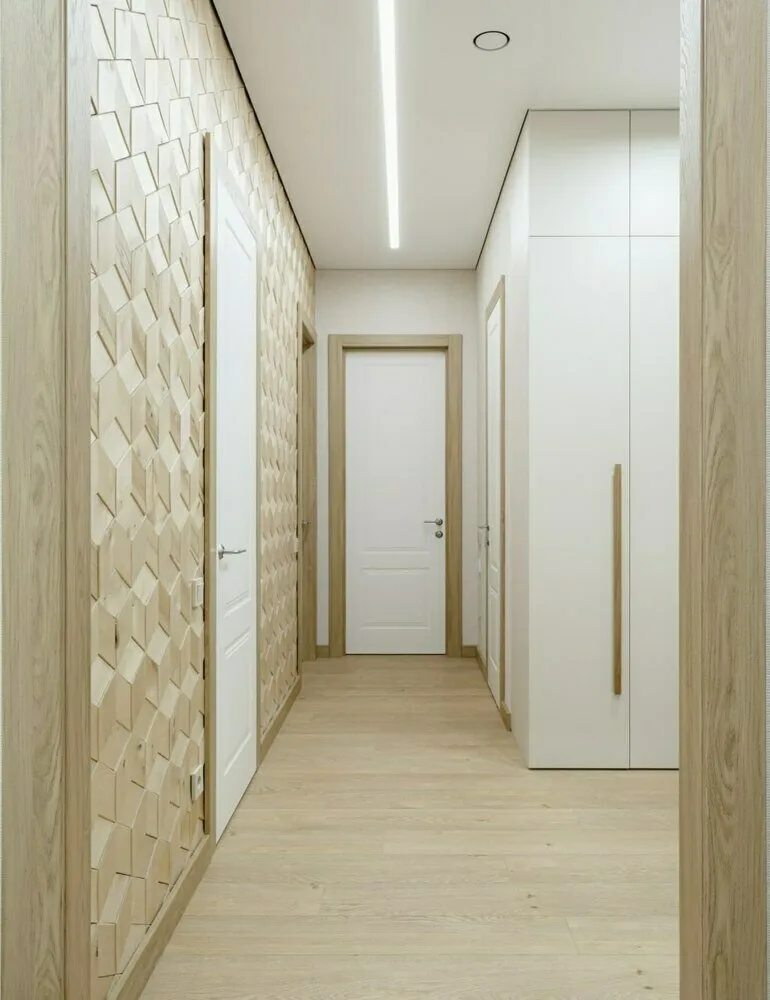 On the Bathrooms
On the BathroomsThere are two bathrooms in the apartment. The first one features a shower, sink with a cabinet, and a cabinet with a washing machine. An accent wall was made from pebbles. The appropriate material was taken from stock in a building materials store. The main idea is to achieve harmony with nature and authenticity.
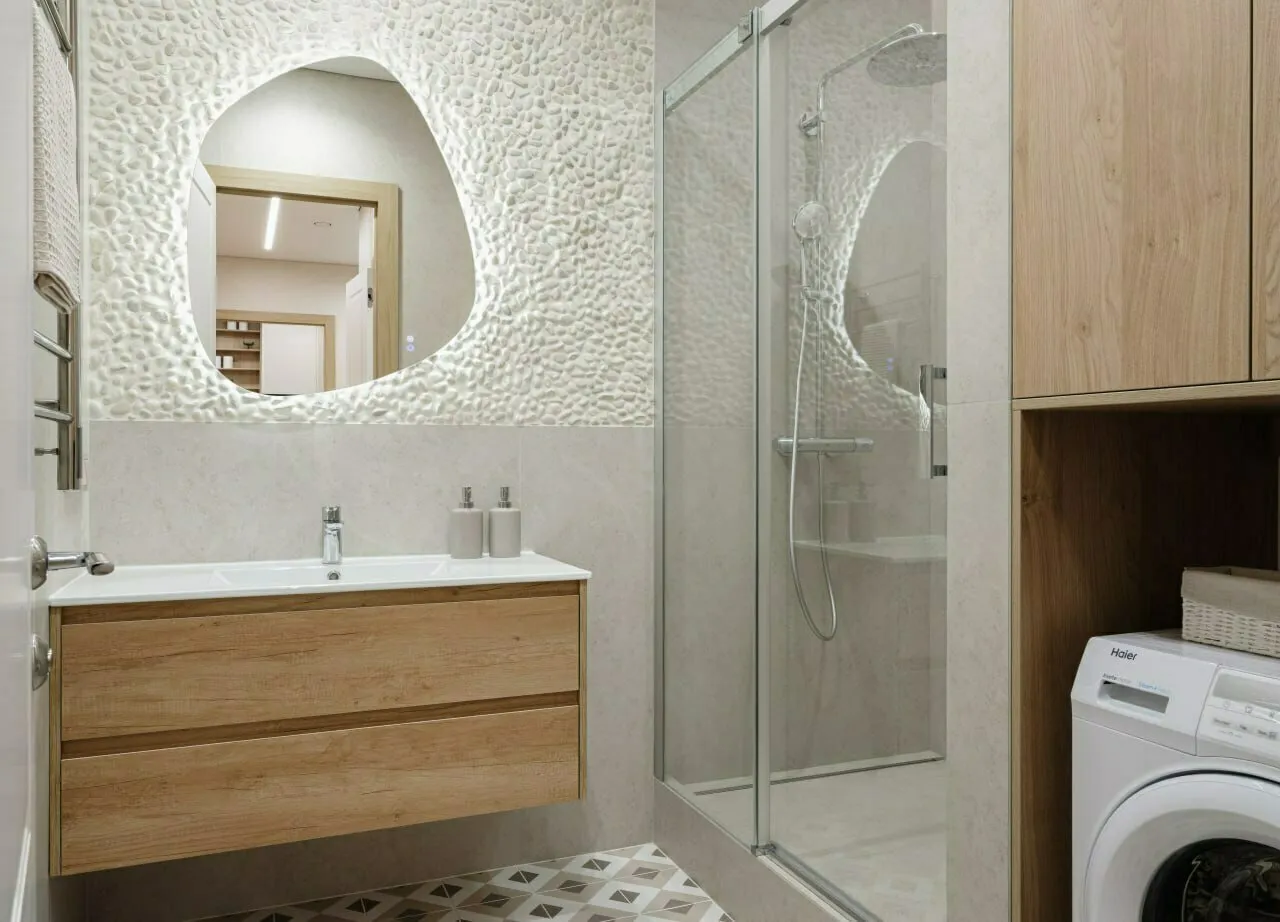
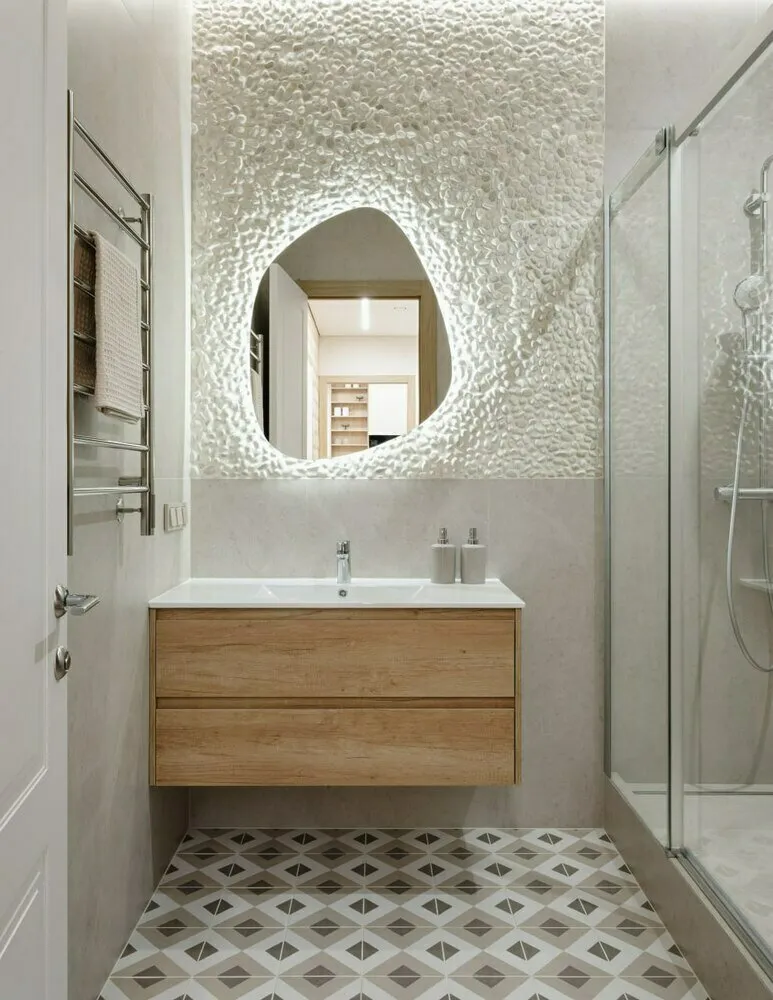
The second bathroom has a toilet, sink, and shelf. The wooden shelf was complemented with a simple wooden countertop. We considered different design options and found a craftsman on Avito who cut it to size and coated it with oil in the desired tone.
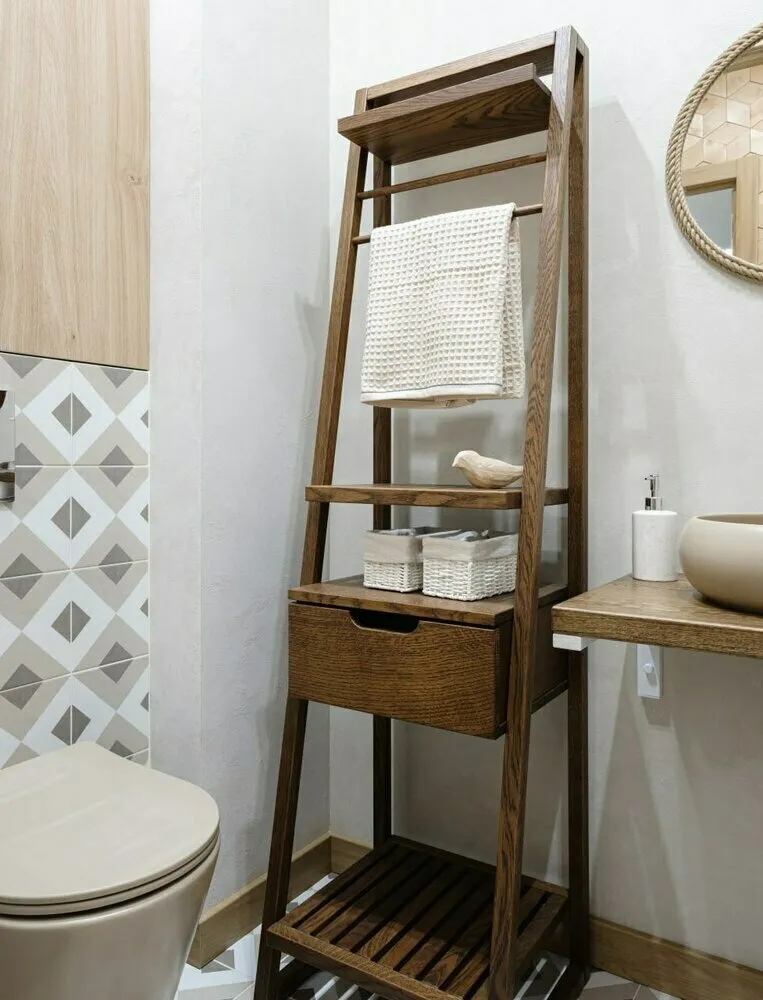
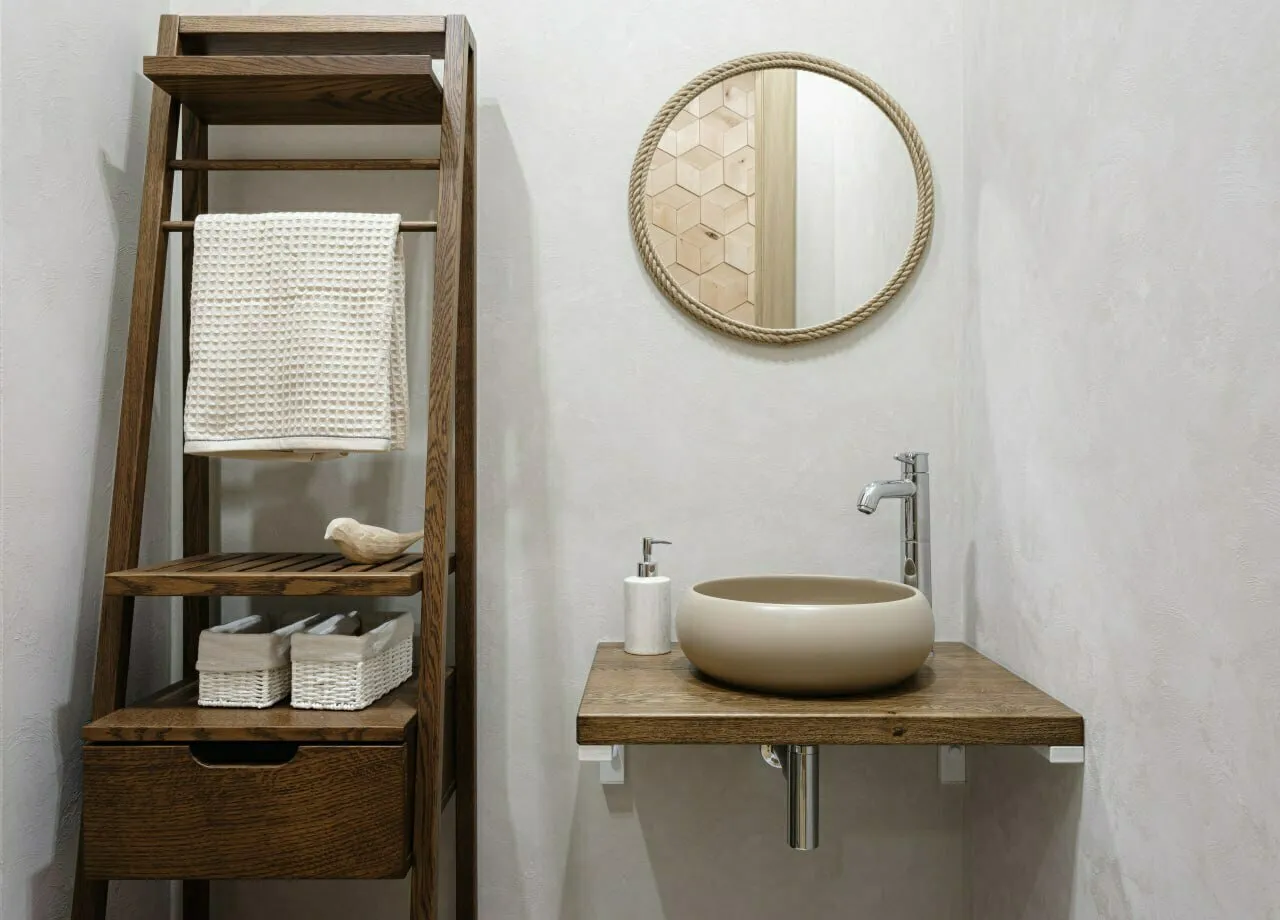 Want your project published on our website? Send us photos of the interior to wow@inmyroom.ru.
Want your project published on our website? Send us photos of the interior to wow@inmyroom.ru.More articles:
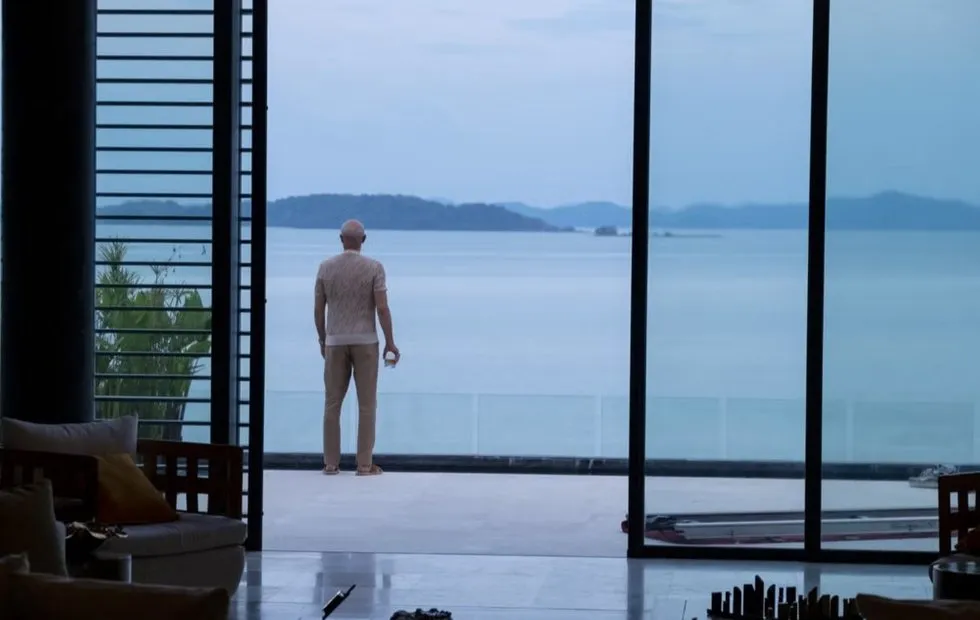 Villa Harry from 'White Lotus': Luxury Available to Everyone (Almost)
Villa Harry from 'White Lotus': Luxury Available to Everyone (Almost)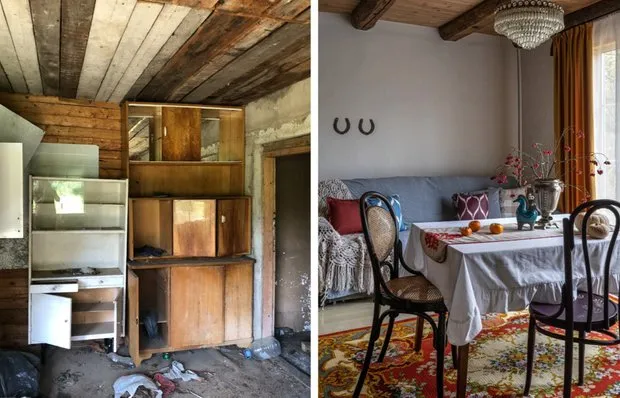 Before and After: How Greatly Transformed the Kitchen-Dining Room on a Abandoned Country House
Before and After: How Greatly Transformed the Kitchen-Dining Room on a Abandoned Country House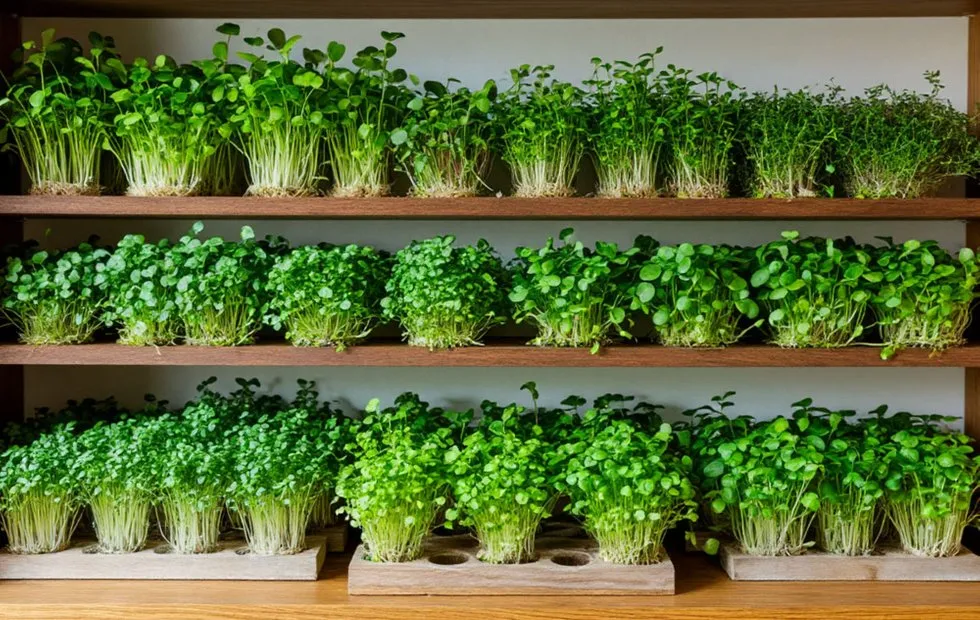 Gardening Trends 2025: What to Plant Indoors and on the Dacha to Stay in Style
Gardening Trends 2025: What to Plant Indoors and on the Dacha to Stay in Style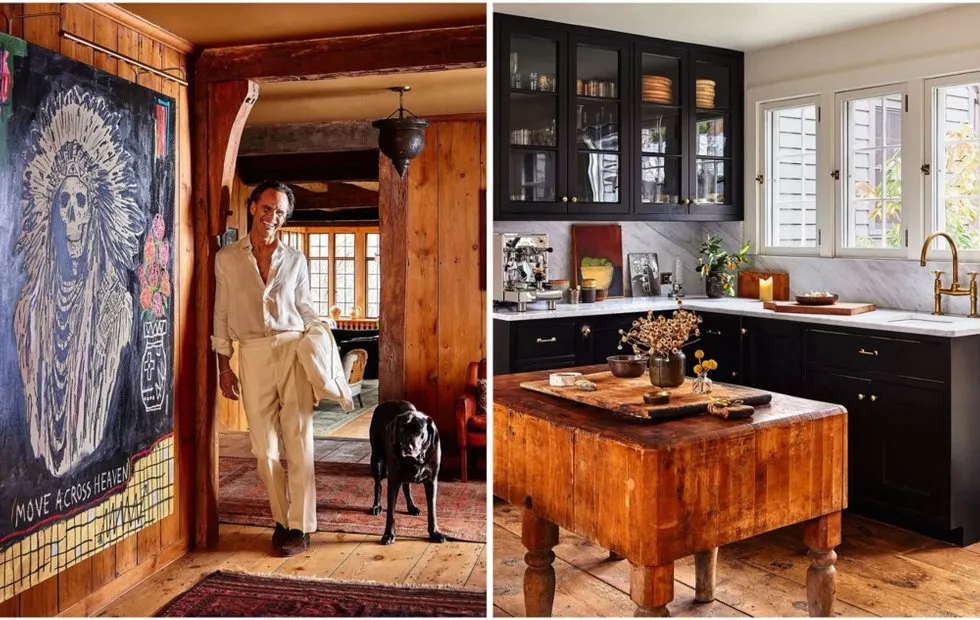 What Walton Goggins' Mansion Looks Like: A Century-Old Hunting Lodge
What Walton Goggins' Mansion Looks Like: A Century-Old Hunting Lodge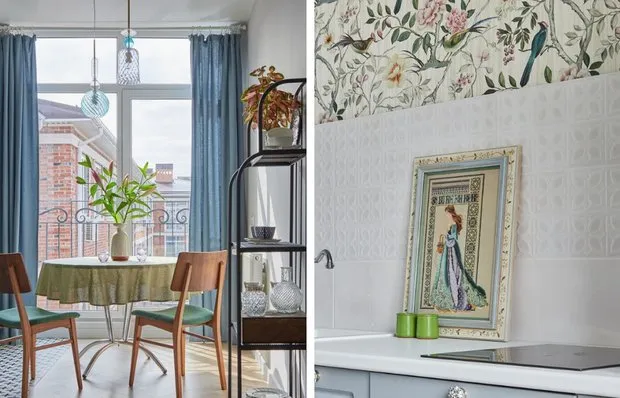 How a Designer Decorated a Kitchen Without Upper Cabinets and Range Hood
How a Designer Decorated a Kitchen Without Upper Cabinets and Range Hood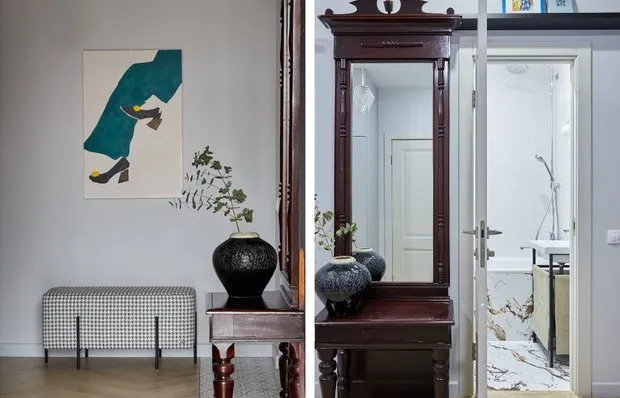 How a Designer Styled a Stylish Entryway in a Small Apartment
How a Designer Styled a Stylish Entryway in a Small Apartment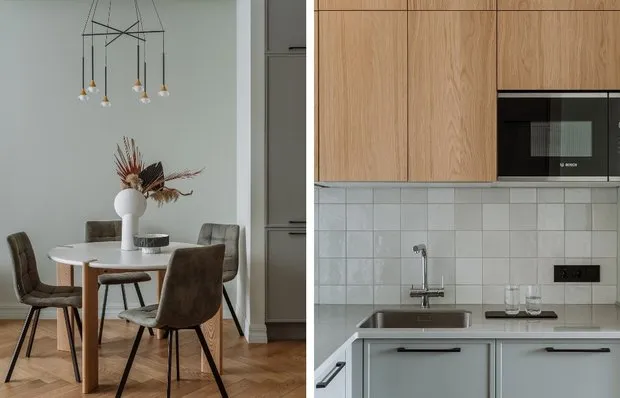 Kitchen in a Niche: How the Designer Fit Everything into a Small Space
Kitchen in a Niche: How the Designer Fit Everything into a Small Space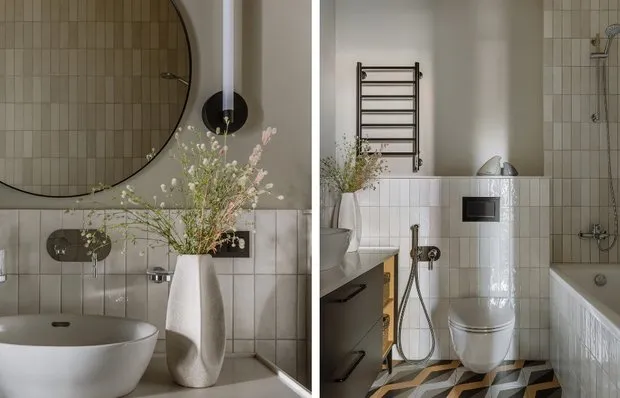 How to Design a Bathroom in Limited Space: Designer's Example
How to Design a Bathroom in Limited Space: Designer's Example