There can be your advertisement
300x150
Kitchen in a Niche: How the Designer Fit Everything into a Small Space
The interior of this studio is the result of a personal experiment by designer Irina Vinnevskaya
The apartment area is only 56 m², where it was necessary to fit in as much as possible: a full bedroom, walk-in wardrobe, laundry room and spacious kitchen-living room. The task was not just to save space but to make it cozy and harmonious.
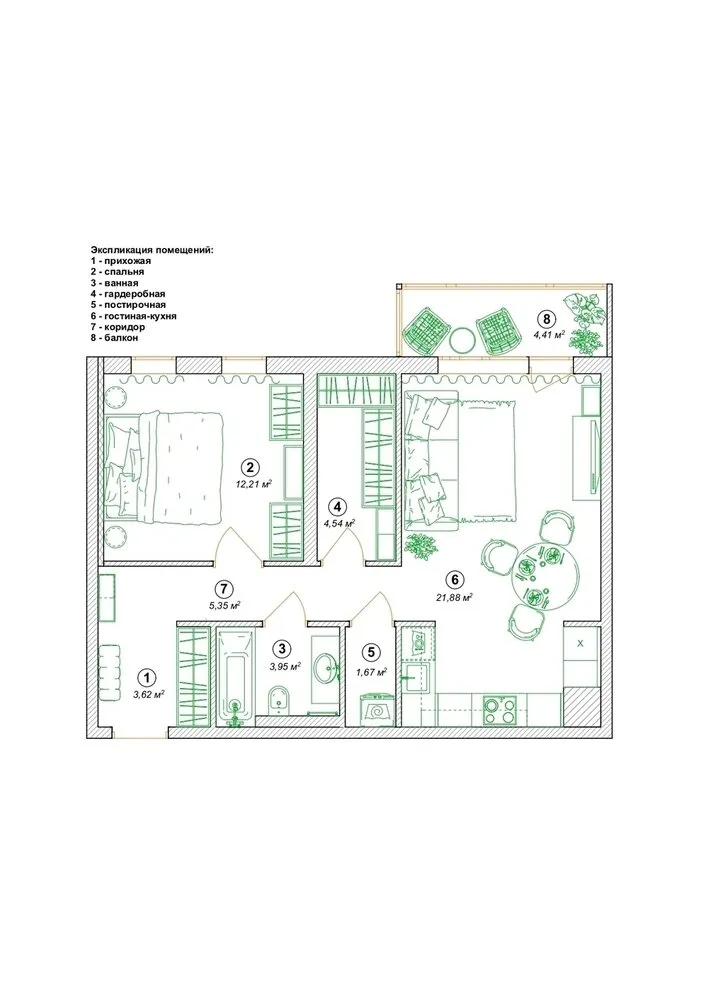
Thanks to precise layout solutions, unnecessary items were hidden, clean lines were maintained and visual overload was avoided. The kitchen became an inseparable part of the system — functional yet delicate in perception.
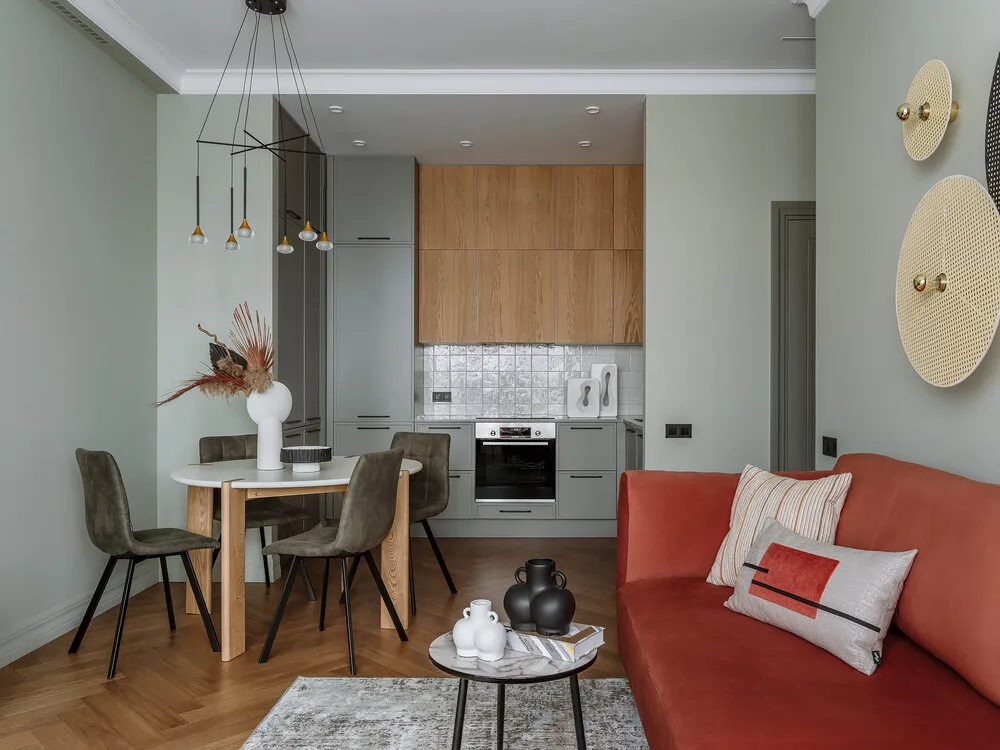 Design: Irina Vinnevskaya
Design: Irina VinnevskayaThe kitchen area, merged with the living room, is located at the back of the apartment and styled as a niche. Thanks to this solution, the kitchen unit does not consume space. The designer thought through every detail: side cabinet parts are hidden, built-in appliances and even the gas boiler are tucked into columns.
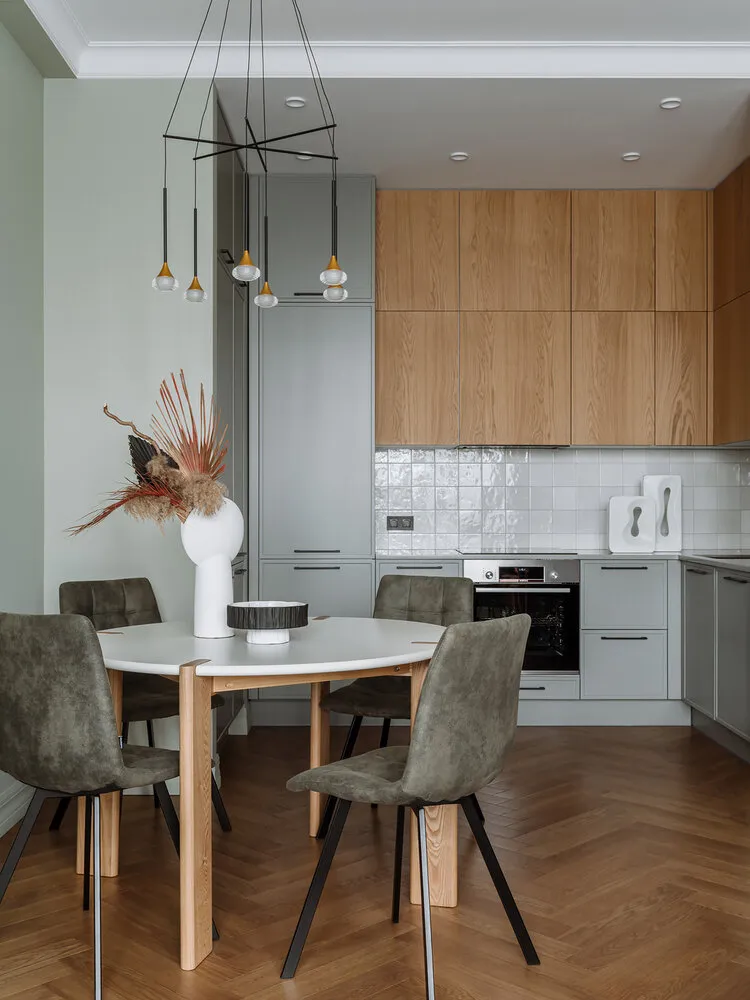 Design: Irina Vinnevskaya
Design: Irina VinnevskayaThe microwave is built into the upper module to avoid occupying work surface space. A separate tall cabinet is designed for storing food and dishes — everything that usually takes up shelf space is placed here.
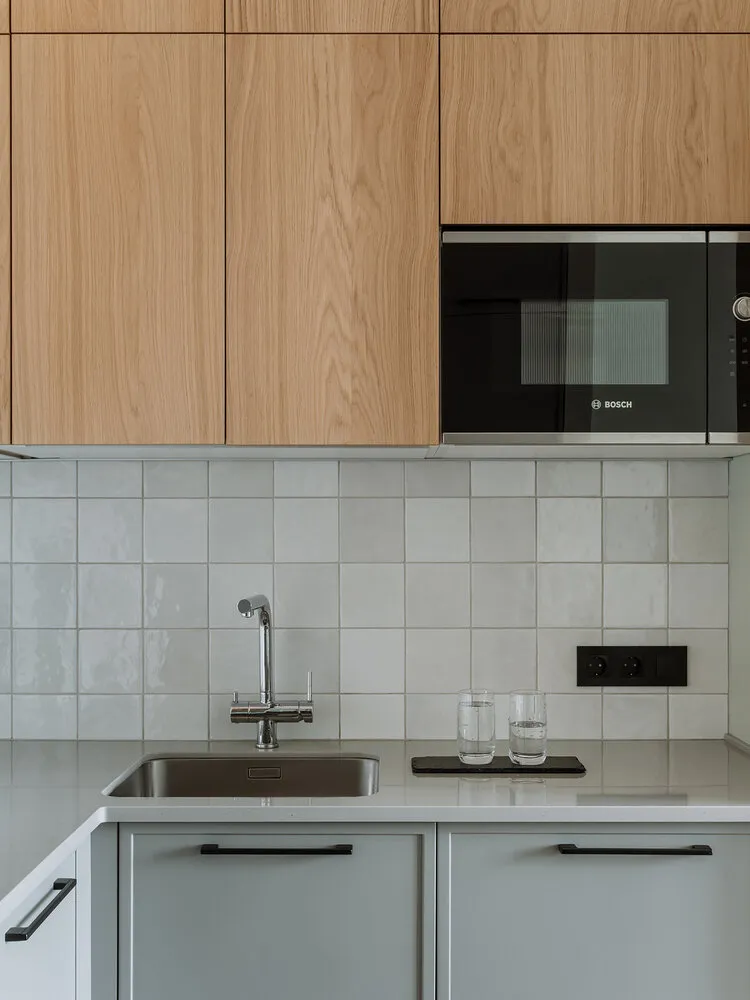 Design: Irina Vinnevskaya
Design: Irina VinnevskayaPay attention to the video:
The kitchen furniture was made at a factory based on an individual project. To avoid breaking up the space, the unit was installed in a niche with hidden side panels — this approach allowed avoiding the 'box effect' and preserving wall integrity.
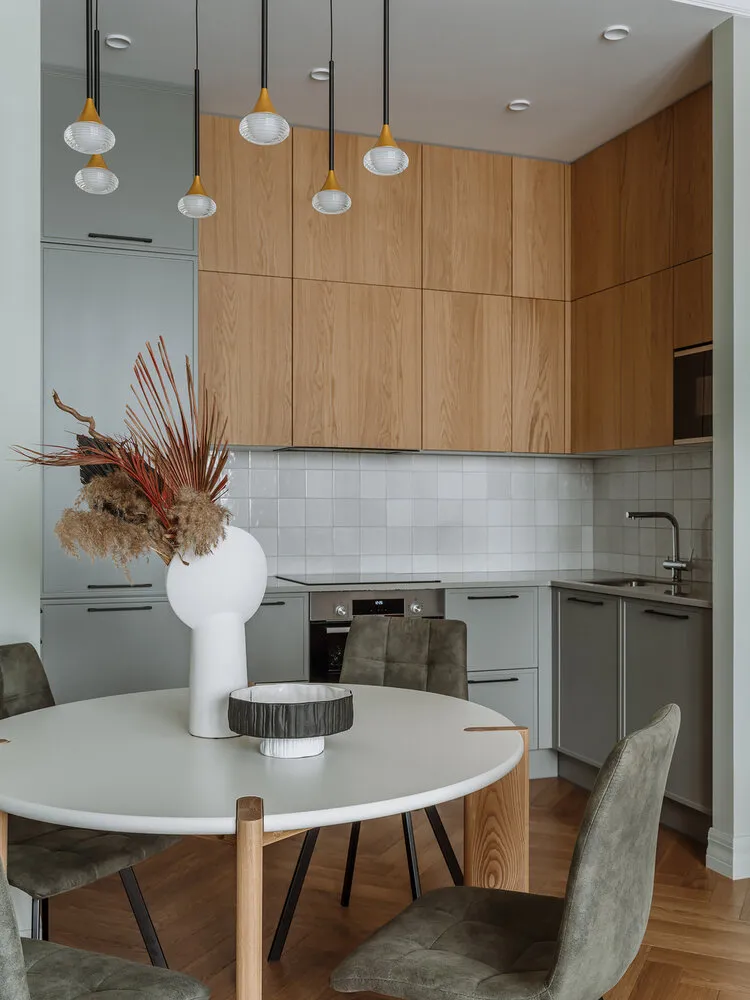 Design: Irina Vinnevskaya
Design: Irina VinnevskayaFor the backsplash, tiles were used and walls painted — thanks to a calm palette, the kitchen does not stand out from the overall style.
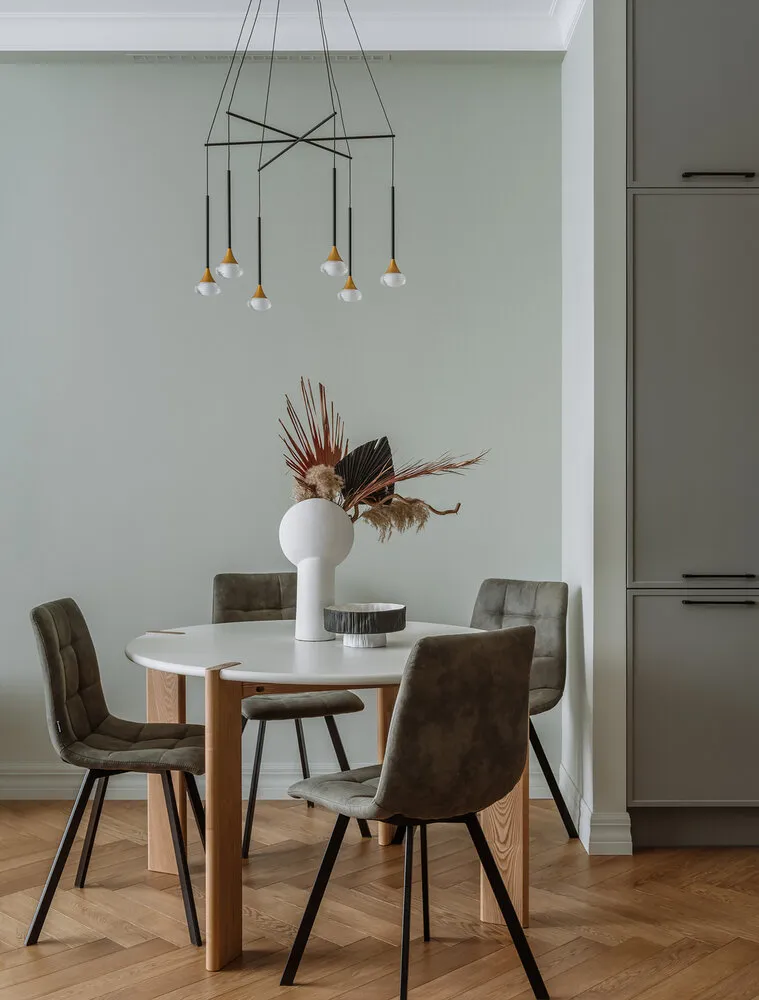 Design: Irina Vinnevskaya
Design: Irina VinnevskayaThe floor is parquet without transitions between zones, which makes the kitchen and living room a unified space.
More articles:
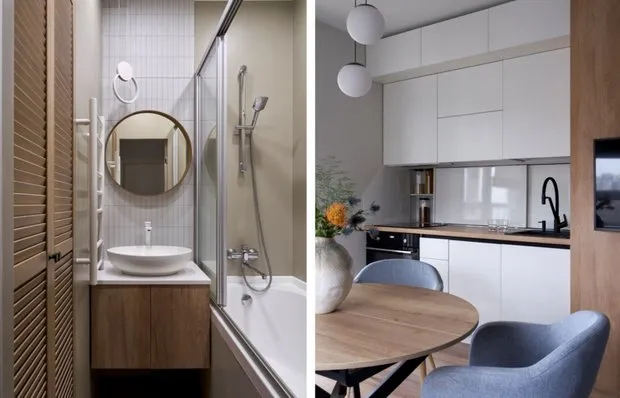 6 Unusual Storage Places in a Standard Apartment
6 Unusual Storage Places in a Standard Apartment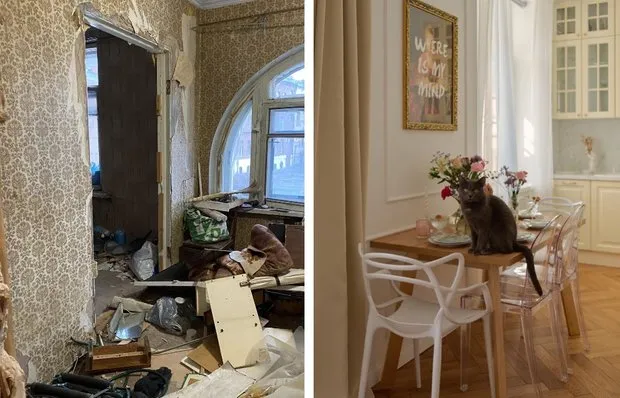 How an Old Stalin-era Apartment Was Transformed Into a Comfortable Living Space: Before and After Photos
How an Old Stalin-era Apartment Was Transformed Into a Comfortable Living Space: Before and After Photos Lace House on Leningradsky Prospekt: The Embroidered Legend of Soviet Architecture
Lace House on Leningradsky Prospekt: The Embroidered Legend of Soviet Architecture The Fallen Skyscraper: The Story of One of Moscow's Most Unusual Buildings
The Fallen Skyscraper: The Story of One of Moscow's Most Unusual Buildings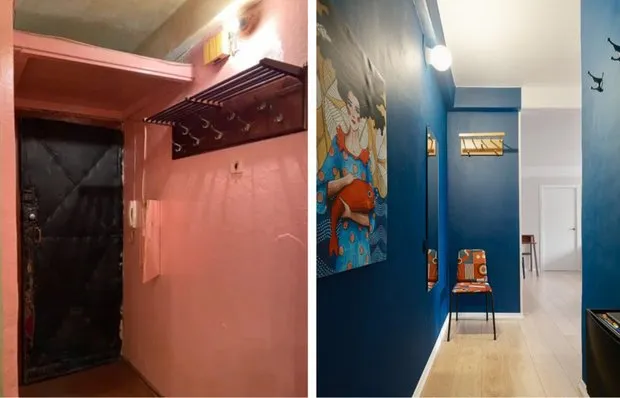 Before and After: How They Transformed a Small Living Room in a Khrushchyovka
Before and After: How They Transformed a Small Living Room in a Khrushchyovka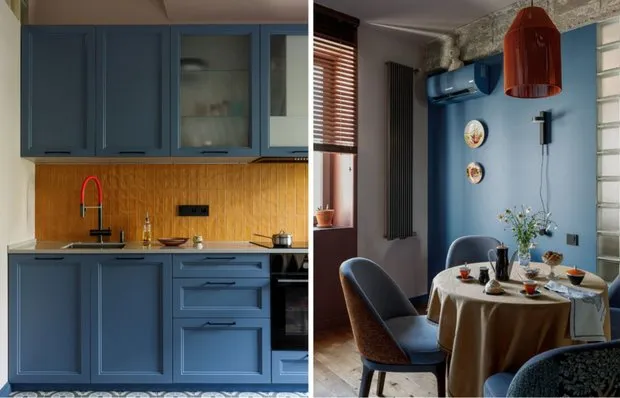 How a Designer Decorated a Kitchen in a Stalin-era Apartment for Herself: 5 Great Ideas
How a Designer Decorated a Kitchen in a Stalin-era Apartment for Herself: 5 Great Ideas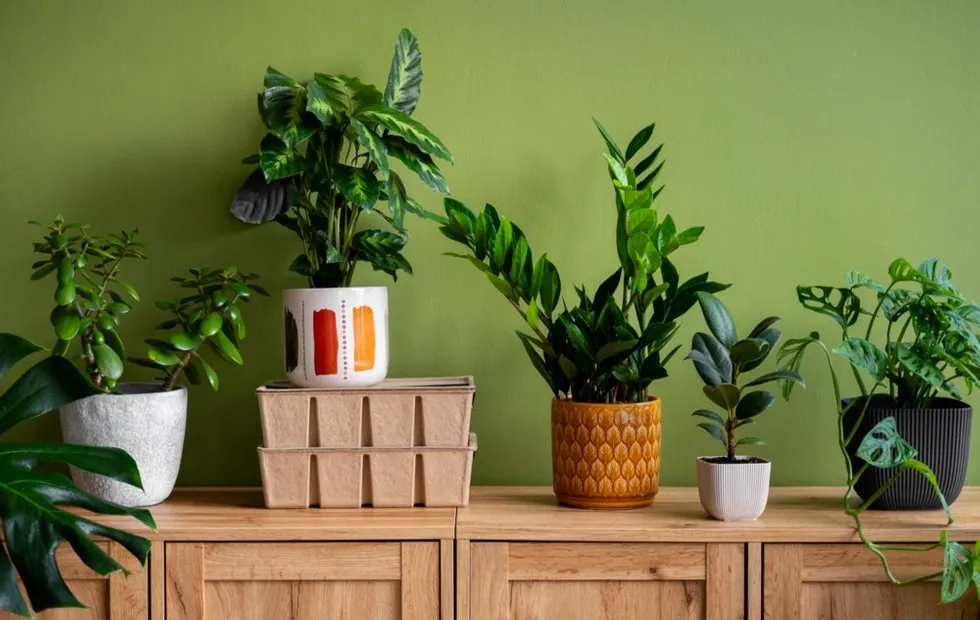 Green Superheroes: 10 Plants That Will Survive Even the Most Careless Owners
Green Superheroes: 10 Plants That Will Survive Even the Most Careless Owners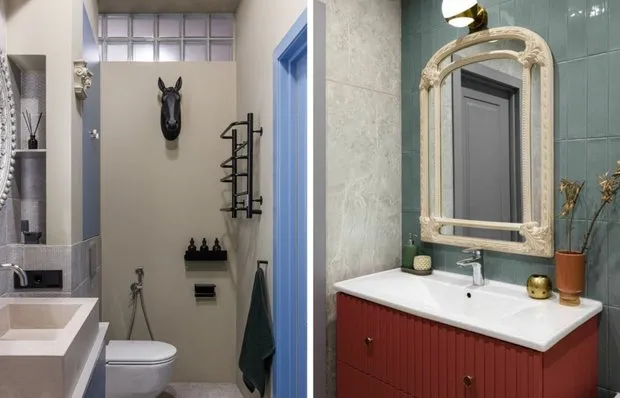 5 Stylish Bathrooms Designed by Interior Designers for Themselves
5 Stylish Bathrooms Designed by Interior Designers for Themselves