There can be your advertisement
300x150
Before and After: How Greatly Transformed the Kitchen-Dining Room on a Abandoned Country House
The difference before and after the renovation is dramatic
This house, located in a picturesque area not far from the city of Klin in Moscow Oblast, was in very poor condition. The main task of designer Liza Solis was to restore functionality and create a comfortable and cozy living space. For this, it was decided to install all necessary utilities in the house, as well as add more natural light. Let's see what the kitchen-dining room looks like now.
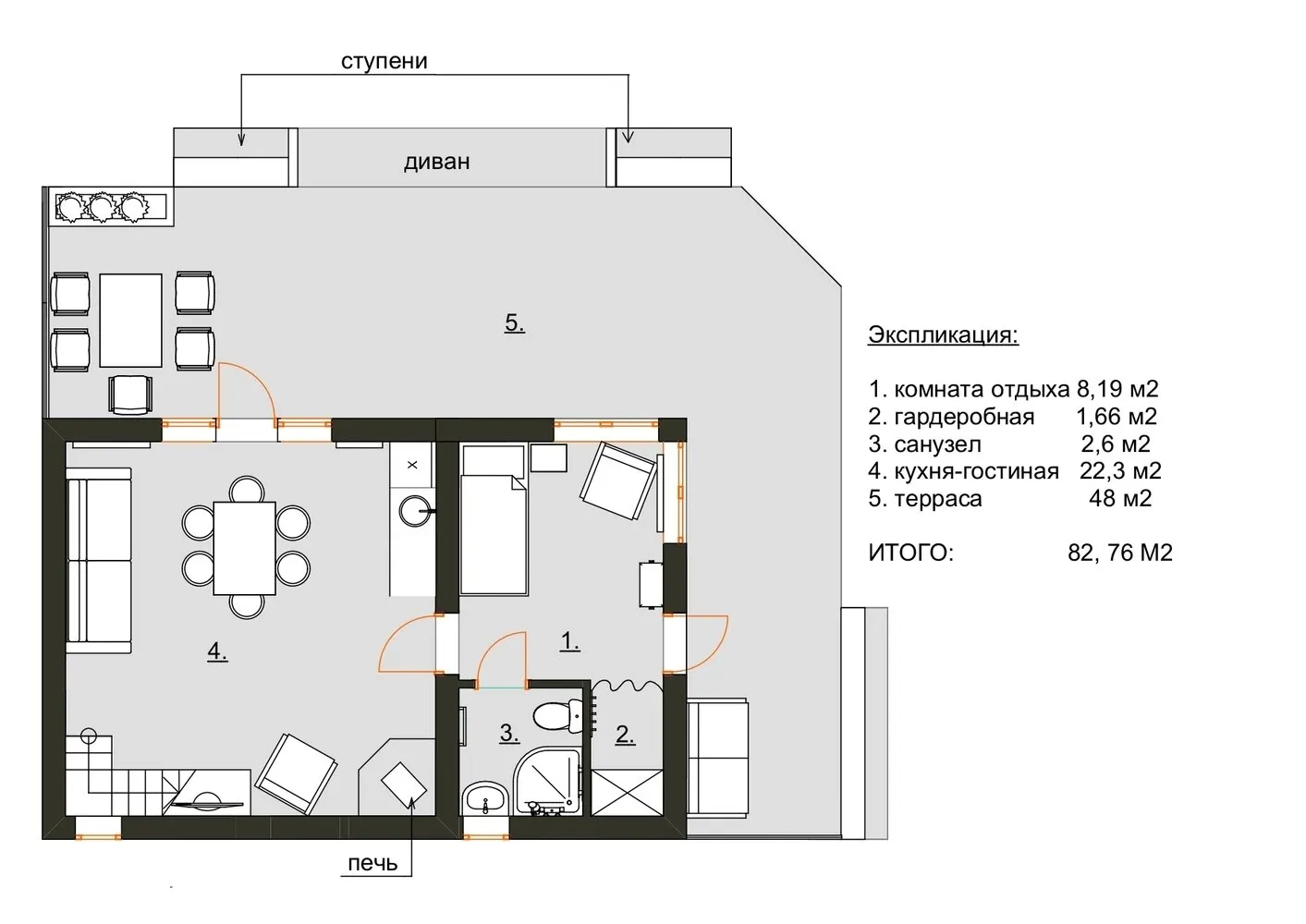
Before the renovation, the country house was an abandoned space in a deplorable state: collapsed finishing, old crooked furniture, rotten windows. The unusable stove was only fit for dismantling. The space was far from comfort and cozy living, and could not actually serve as a home for people.
As a result of the re-planning, inspired by ancient Indian Vastu philosophy, the kitchen-dining room gained a new life. One of the key moments was creating an opening to the terrace, which significantly expanded the space and added opportunities for outdoor relaxation. Now the family can enjoy family gatherings on the terrace, surrounded by nature.
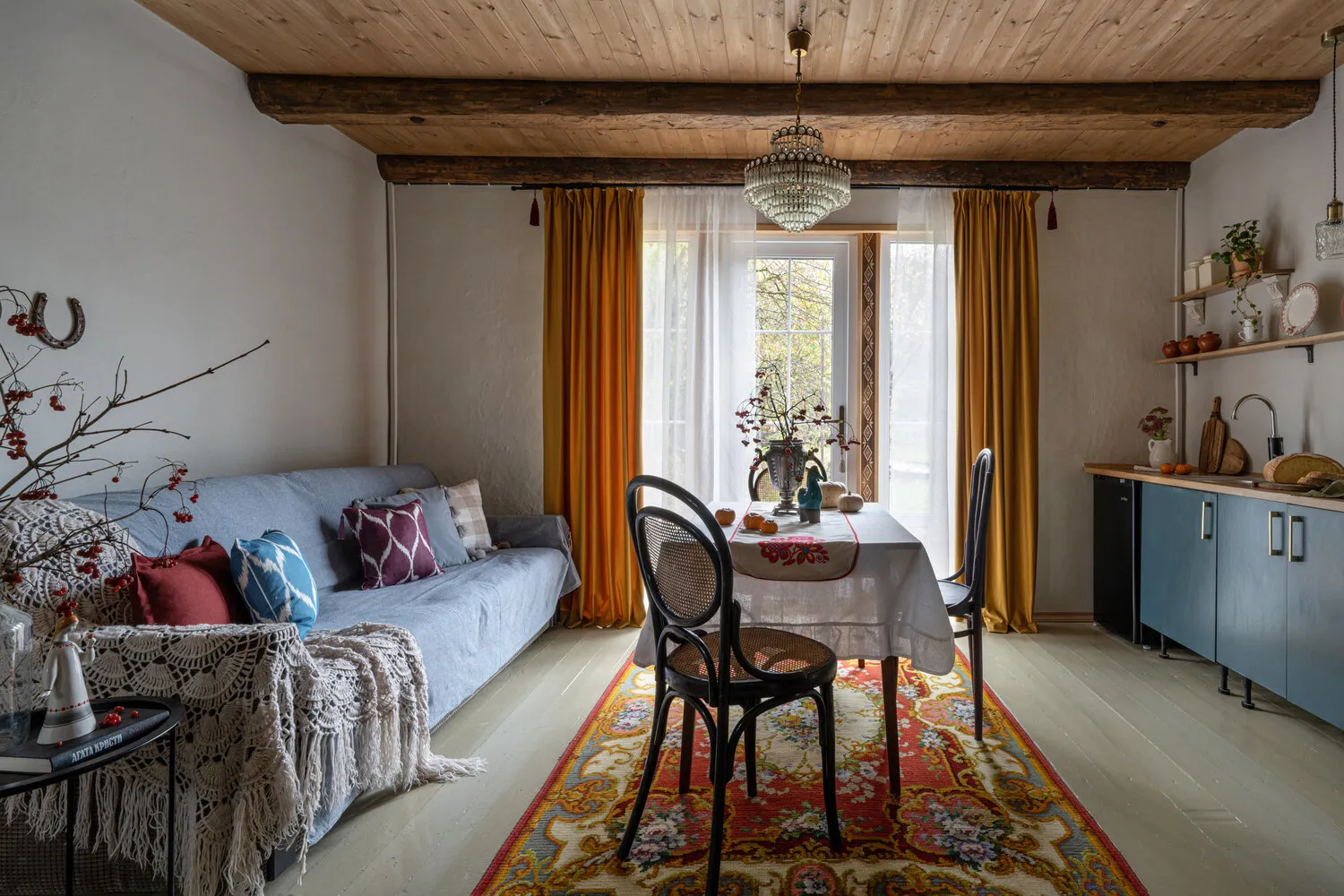
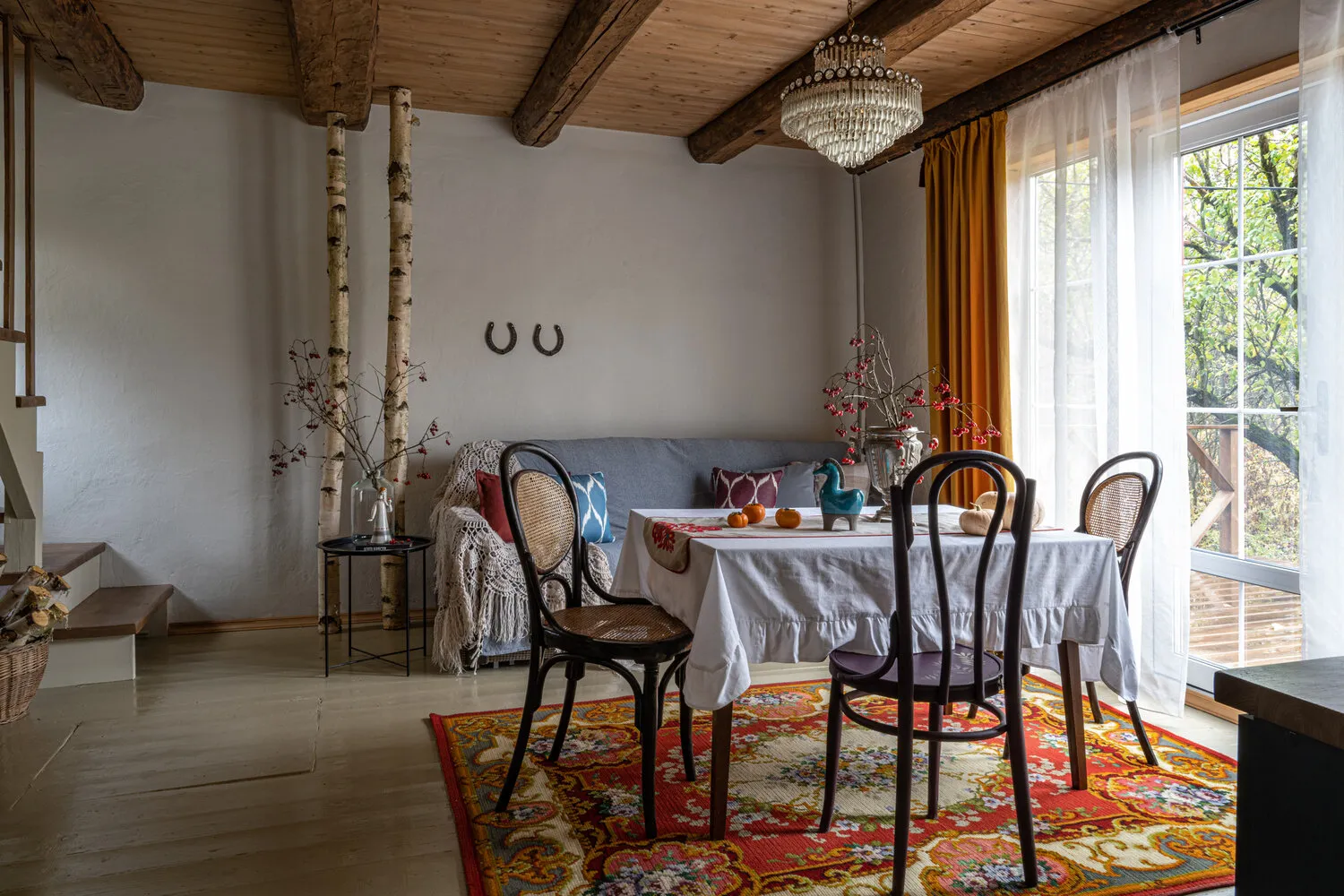
The interior was done with an accent on natural materials. Wooden floors, which were already in the house, were left and painted. The concrete walls in the living room were not leveled but covered with light paint to preserve their texture, which adds a special charm and character to the room.
On the ceiling, after opening up, they found solid beams. They were not hidden but insulation was placed between them and sheathing with 'stile' cladding was installed. For the window cornice, they used an antique sight purchased at a flea market.
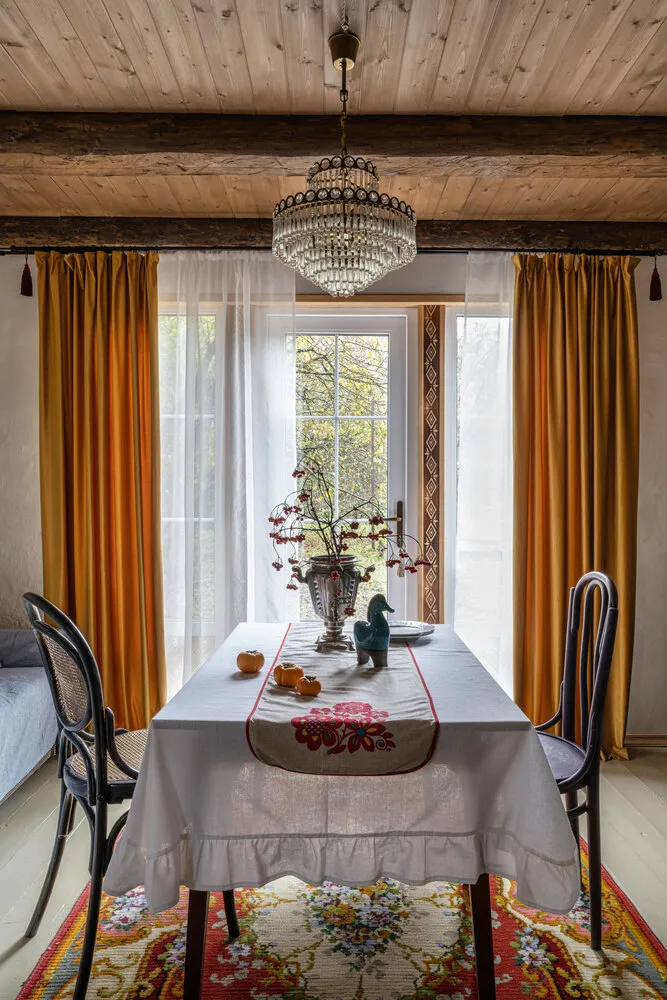
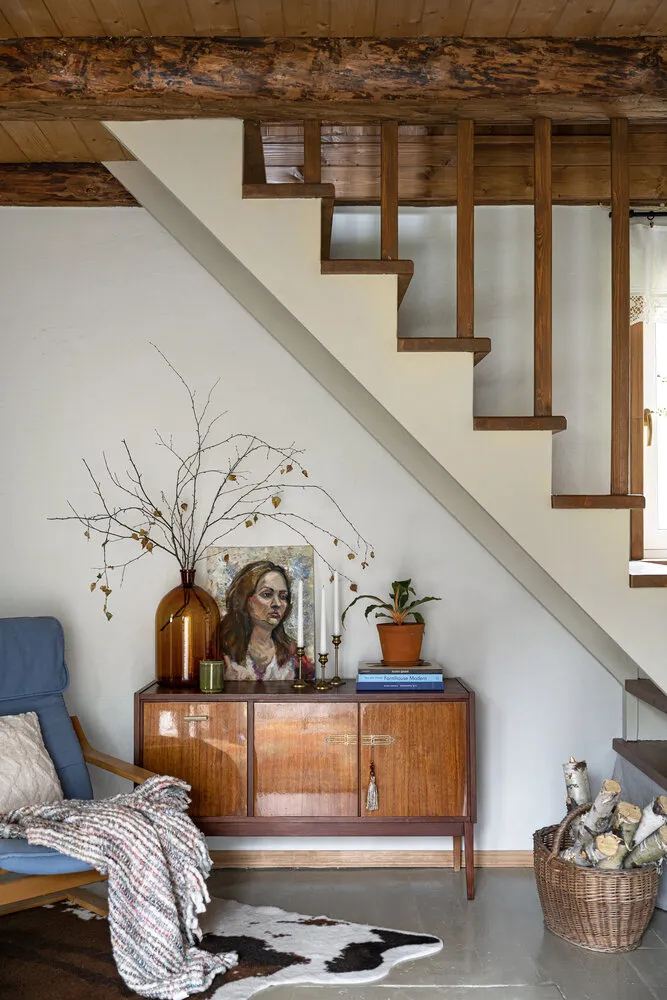
The old stove was dismantled and a new modern stove was built from the same bricks, which became the central element of the kitchen-dining room. The walls behind it were decorated with a beautiful patterned ceramic tile. A comfortable relaxation area was arranged next to the stove with a chair and a coffee table.
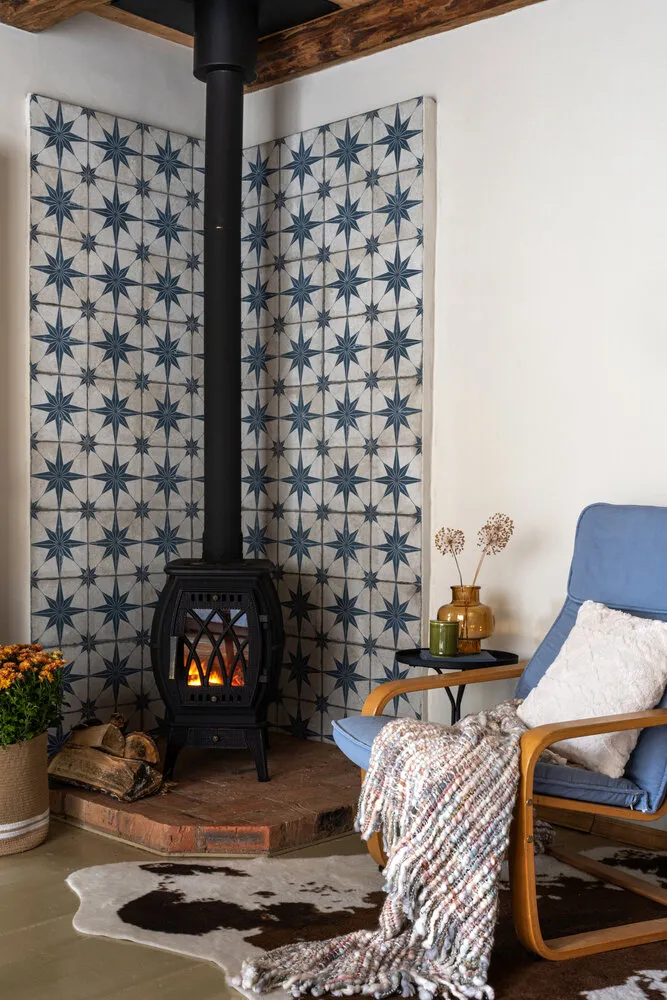
Despite the small size of the kitchen, this space turned out to be very functional. All necessary elements for comfortable cooking were accommodated here: a small refrigerator, a tabletop electric stove and a sink. Instead of regular upper cabinets, open shelves were installed that add lightness and allow easy access to necessary kitchen items.
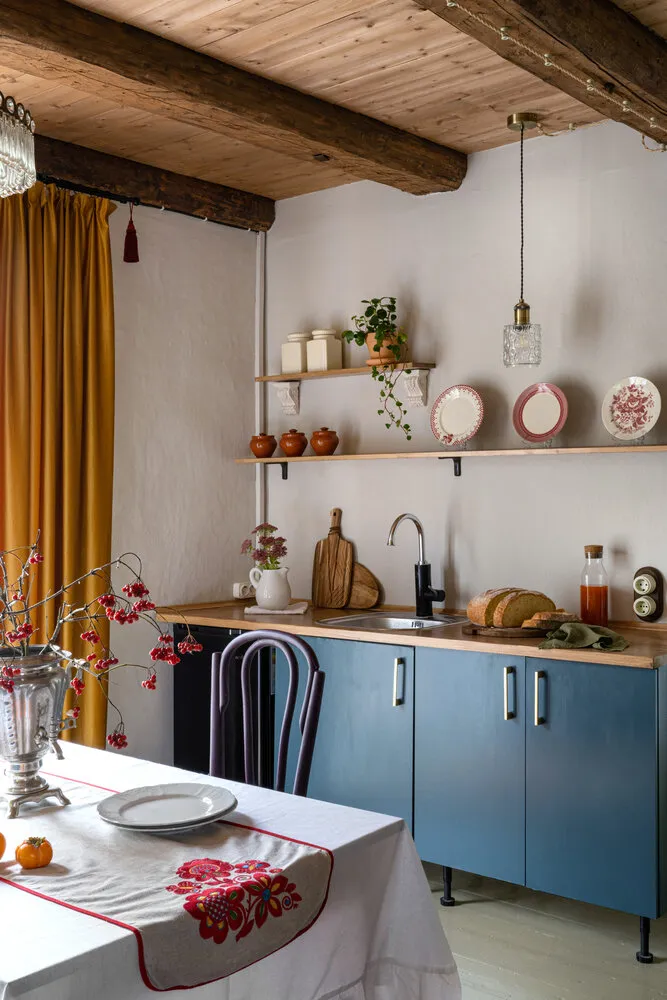 Pay attention to the video:
Pay attention to the video: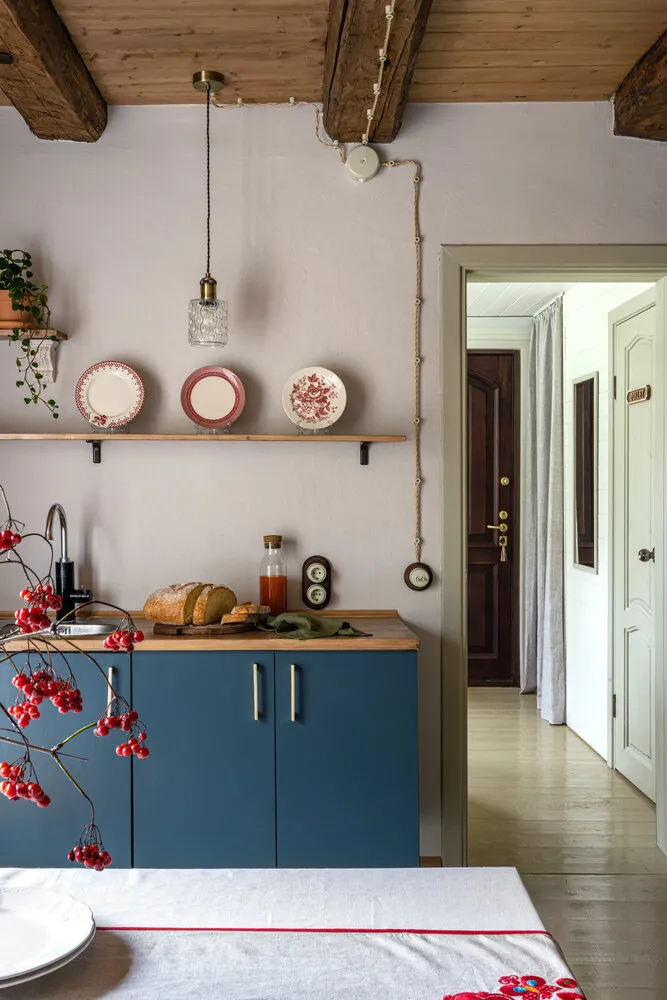
Thus, the kitchen-dining room on the abandoned country house was completely transformed. Now it is not just a place to spend time, but a cozy and functional space that perfectly suits family gatherings and outdoor relaxation. The country house has become a real comfortable home where it's interesting to live and spend time with loved ones!
More articles:
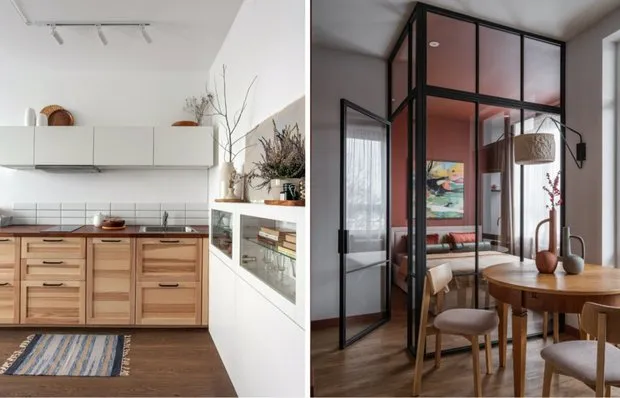 How to Make a Compact Apartment Beautiful and Functional: 7 Amazing Ideas
How to Make a Compact Apartment Beautiful and Functional: 7 Amazing Ideas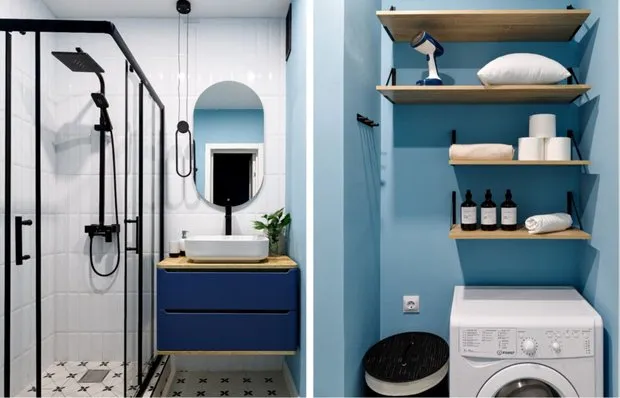 How to Beautifully and Budget-Friendly Decorate a Bathroom in a 36 m² Euro-Double
How to Beautifully and Budget-Friendly Decorate a Bathroom in a 36 m² Euro-Double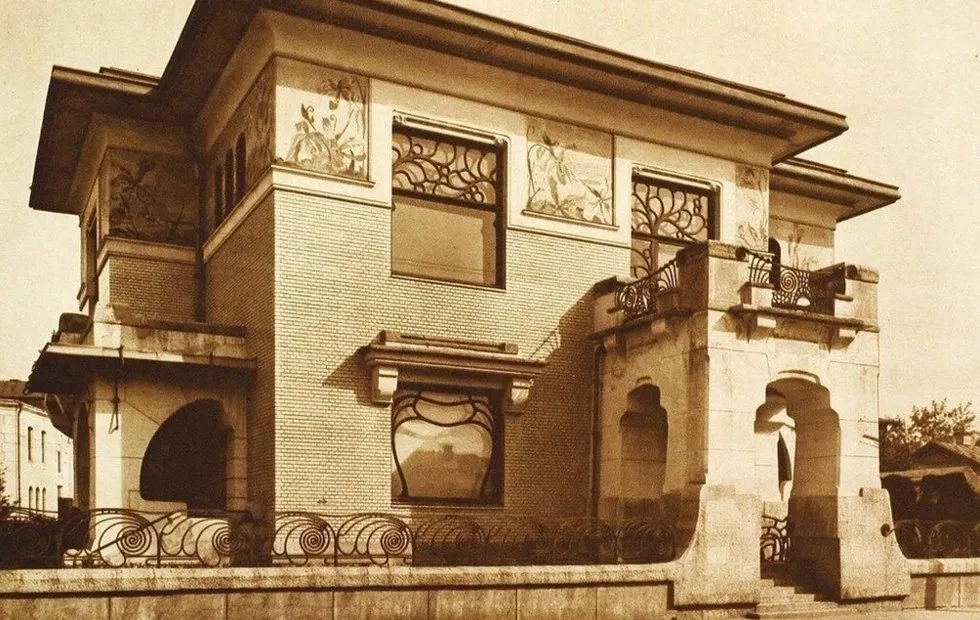 Secrets of the Ryabushinsky Manor: Schextel's Modern and Hidden Old-Believer Praying Room
Secrets of the Ryabushinsky Manor: Schextel's Modern and Hidden Old-Believer Praying Room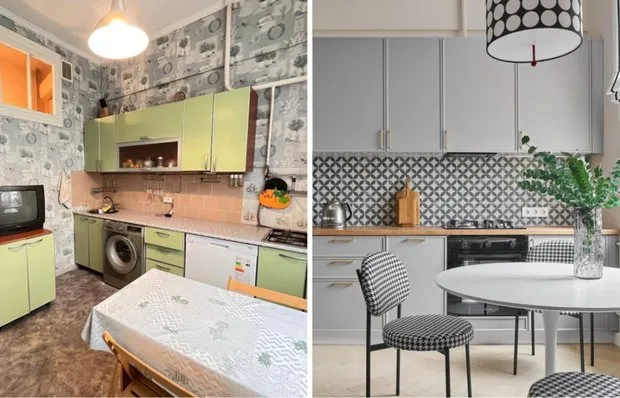 Before and After: Budget Kitchen Renovation in a Stalin-era Apartment
Before and After: Budget Kitchen Renovation in a Stalin-era Apartment Tea House Perlov (Income House) on Mezhytskaya Street — Chinese Motifs in the Center of Moscow
Tea House Perlov (Income House) on Mezhytskaya Street — Chinese Motifs in the Center of Moscow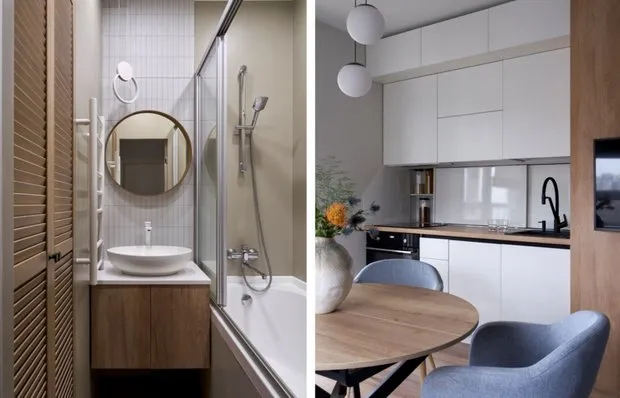 6 Unusual Storage Places in a Standard Apartment
6 Unusual Storage Places in a Standard Apartment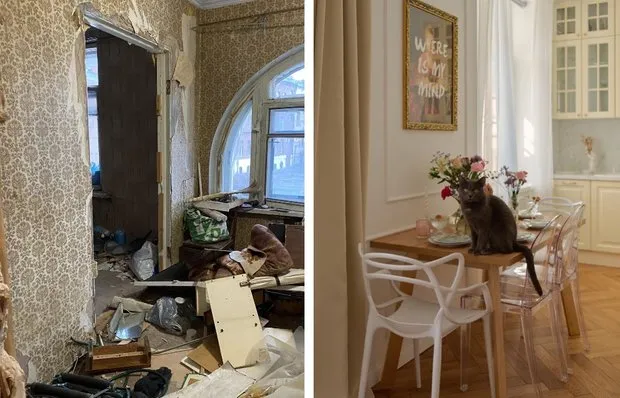 How an Old Stalin-era Apartment Was Transformed Into a Comfortable Living Space: Before and After Photos
How an Old Stalin-era Apartment Was Transformed Into a Comfortable Living Space: Before and After Photos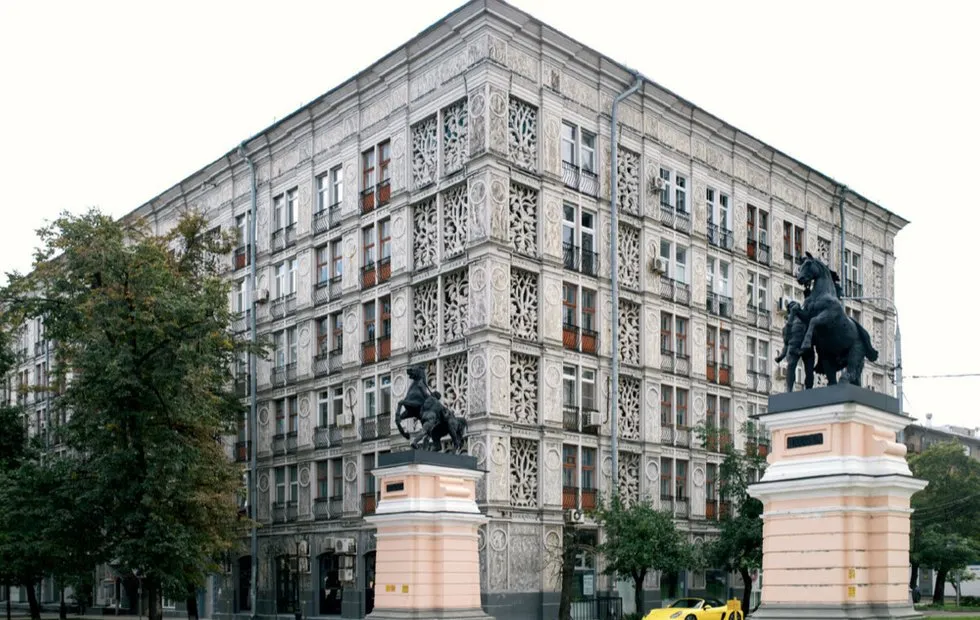 Lace House on Leningradsky Prospekt: The Embroidered Legend of Soviet Architecture
Lace House on Leningradsky Prospekt: The Embroidered Legend of Soviet Architecture