There can be your advertisement
300x150
No Designer Needed: How to Smartly Use Every Square Meter in a 32 m² Studio Apartment
We managed to fit in a mini living room, wardrobe, and cozy balcony
Decorating an apartment on your own, without the help of a designer, seems like a real challenge. But photographer Elena Popova @lena_photo_interior wasn't afraid of the difficulties. Together with her husband, they transformed their small new apartment by themselves. In just 32 square meters, the couple managed to fit everything they needed, creating a cozy space filled with light and warmth. Every element of the interior was carefully planned and chosen with love, reflecting their individual style and family values.
About the Layout
They made some changes to the apartment layout: they moved the entrance from the bedroom into the kitchen-living room. The bathroom was enlarged by using space from the hallway, making it more functional and convenient. A separate wardrobe area was created in the bedroom for main storage of clothes. These changes improved the ergonomics of the apartment and made every corner more practical and harmonious.
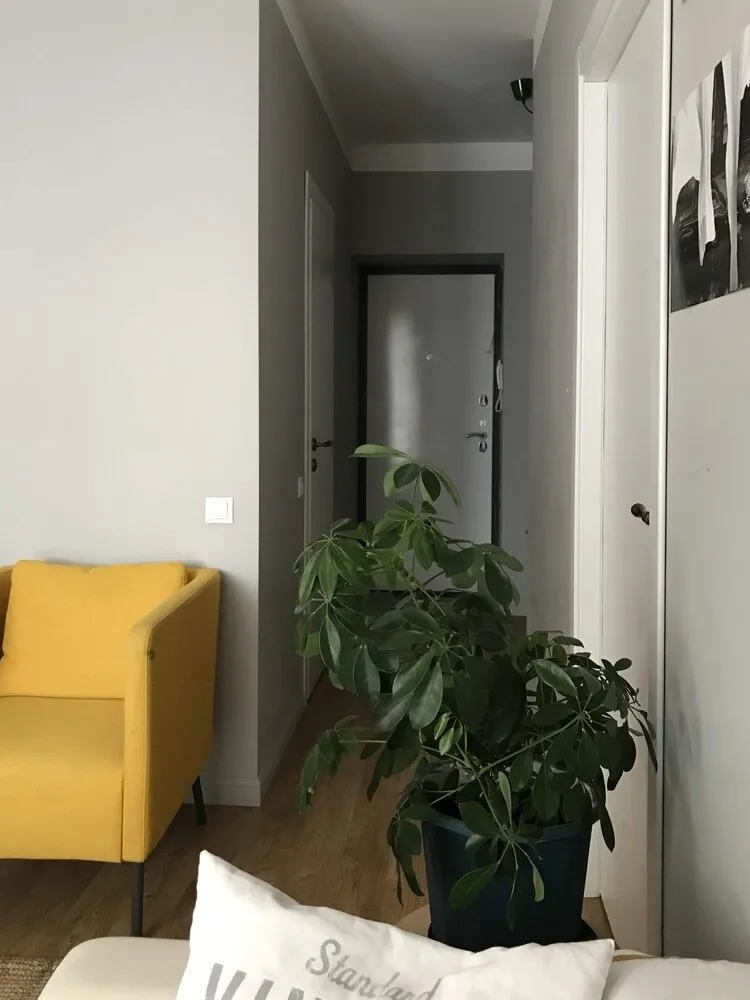
We came up with the design together and did almost everything ourselves, with only one helper. We had to do it quickly since I was deeply pregnant and needed to finish before the baby arrived.
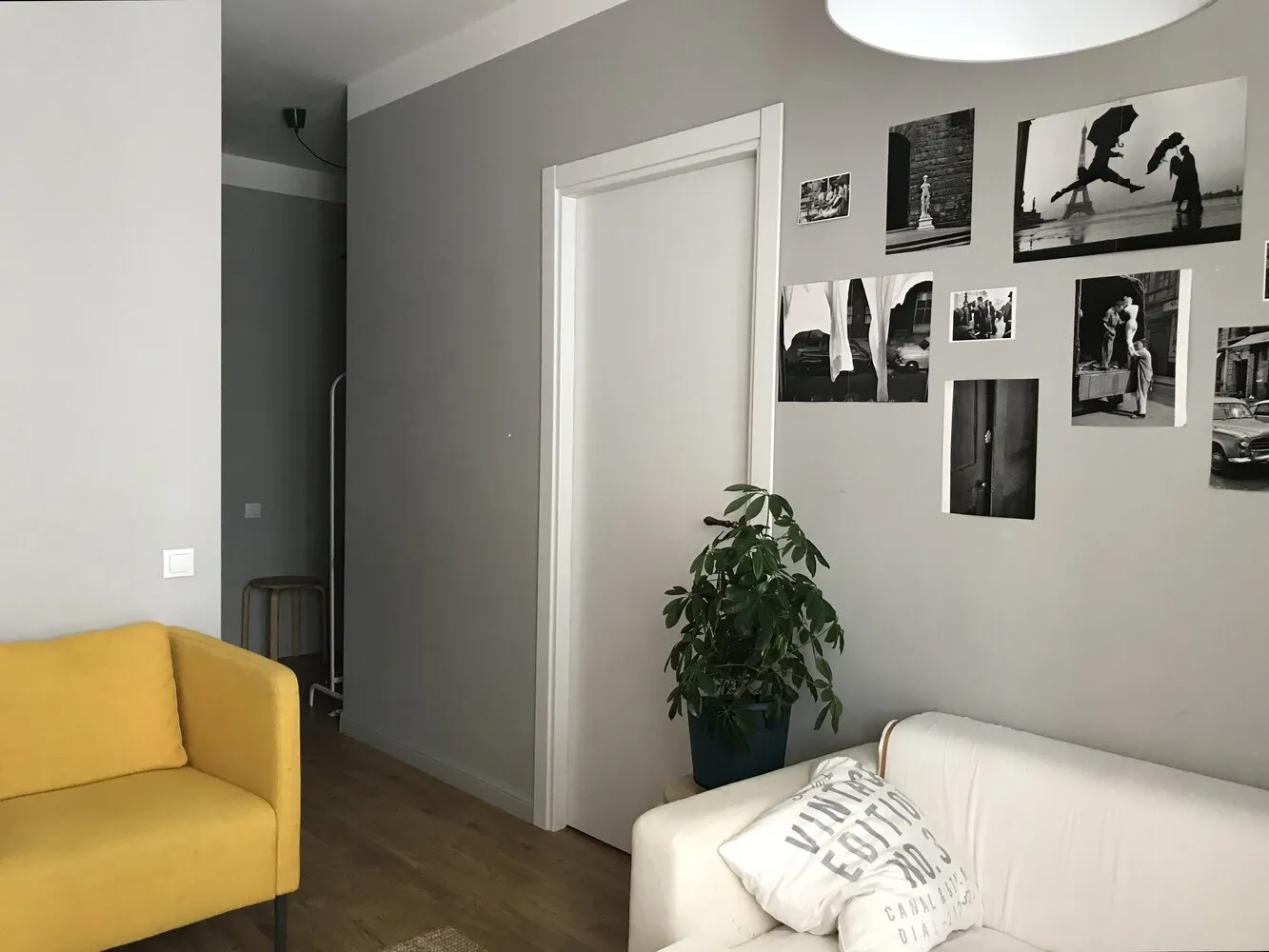
The heart of the apartment was color, and they approached its selection very enthusiastically. For the hallway and kitchen-living room, they chose a basic light gray tone that creates a feeling of spaciousness and freshness. The wall behind the cabinet was painted in a rich burgundy, adding a visual accent. To visually increase ceiling height, they applied the paint with a small gap from the top.
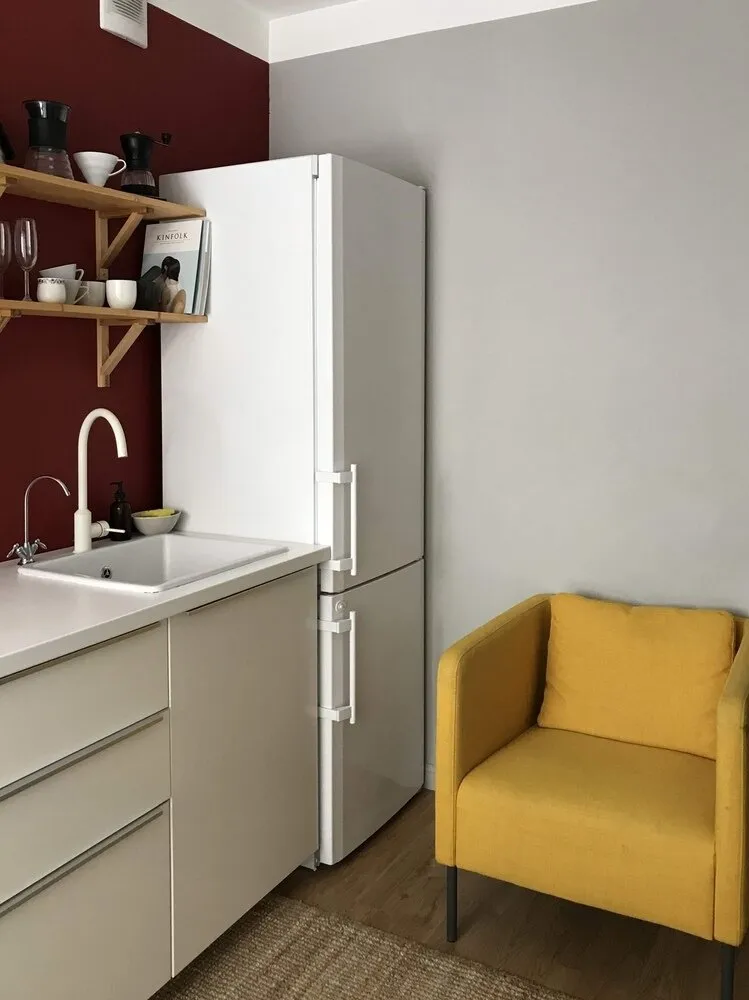
They chose a compact but extremely functional cabinet. Instead of bulky upper cabinets, they installed open shelves where not only stylish decor and beautiful dishes found their place but also regular books, making the space more family-friendly and personal. An interesting solution was to omit traditional window sills — all the edges were simply aligned and painted in one tone with the overall palette.
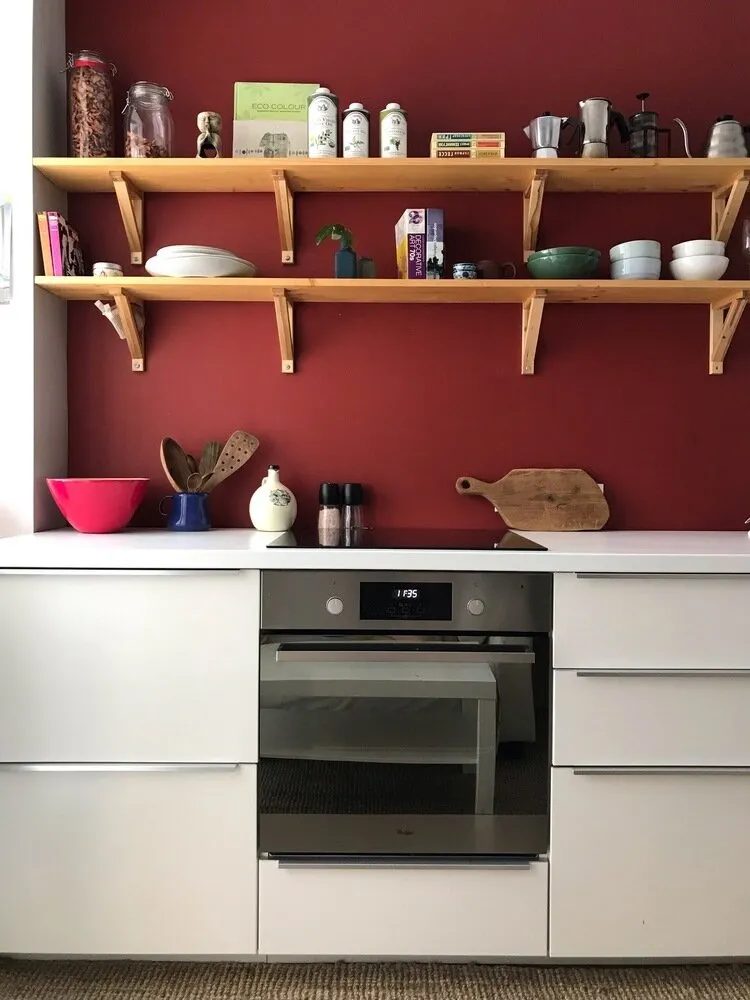
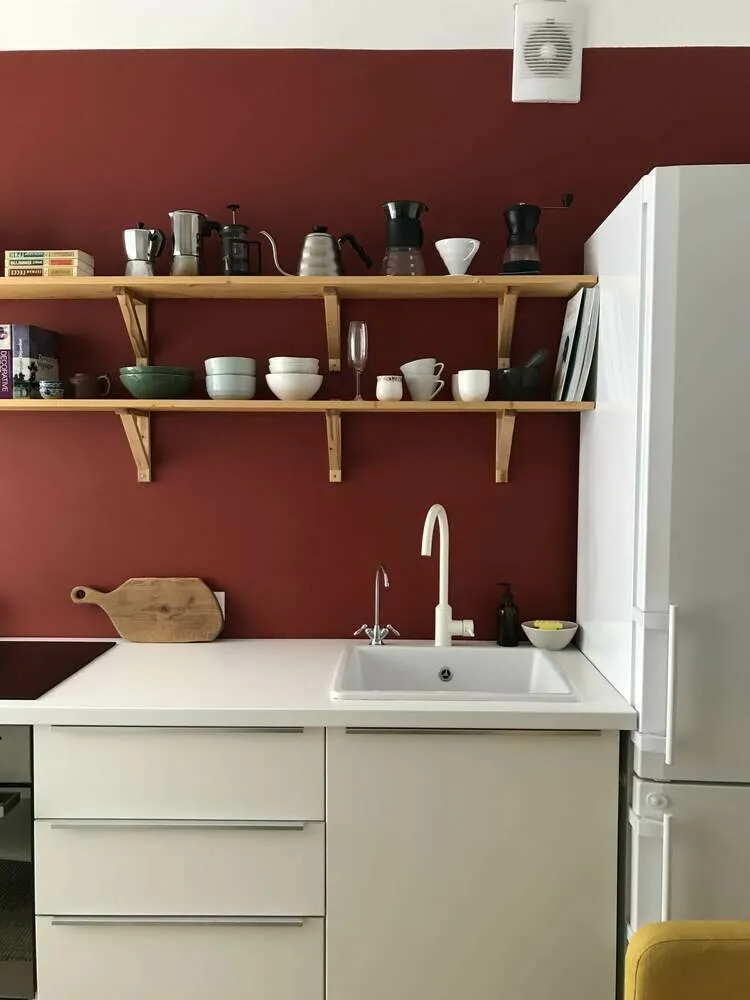
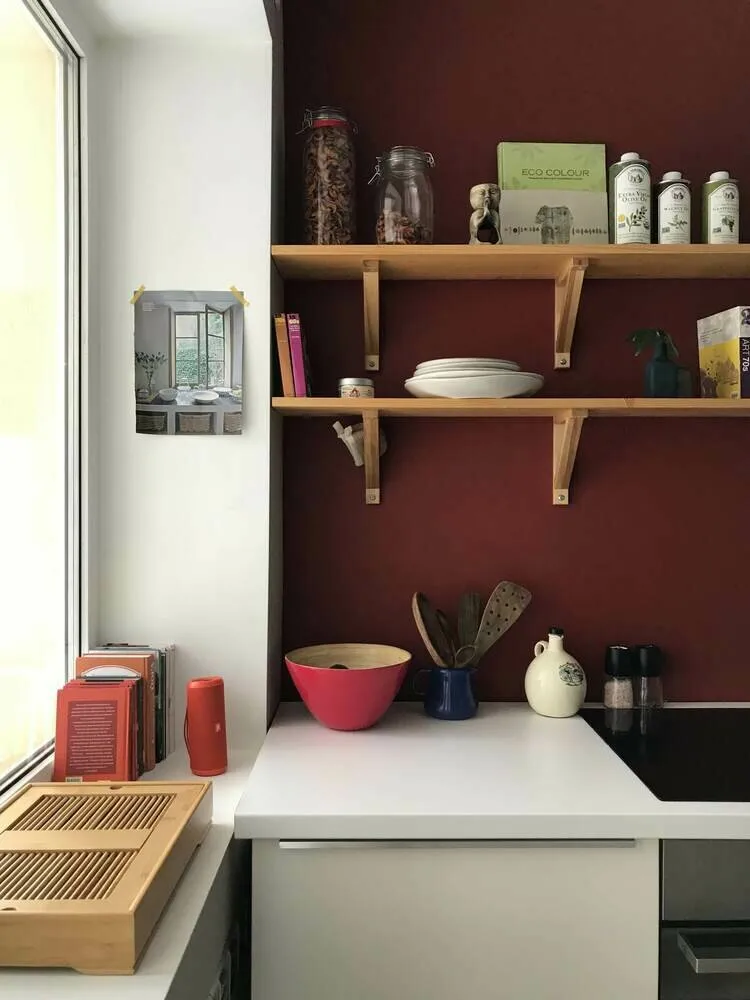
They decorated the wall behind the sofa with photos from my photo book, which fit perfectly. On the balcony, we created a small peaceful spot: light curtains and a sofa. This was often a real relief in such a small apartment.
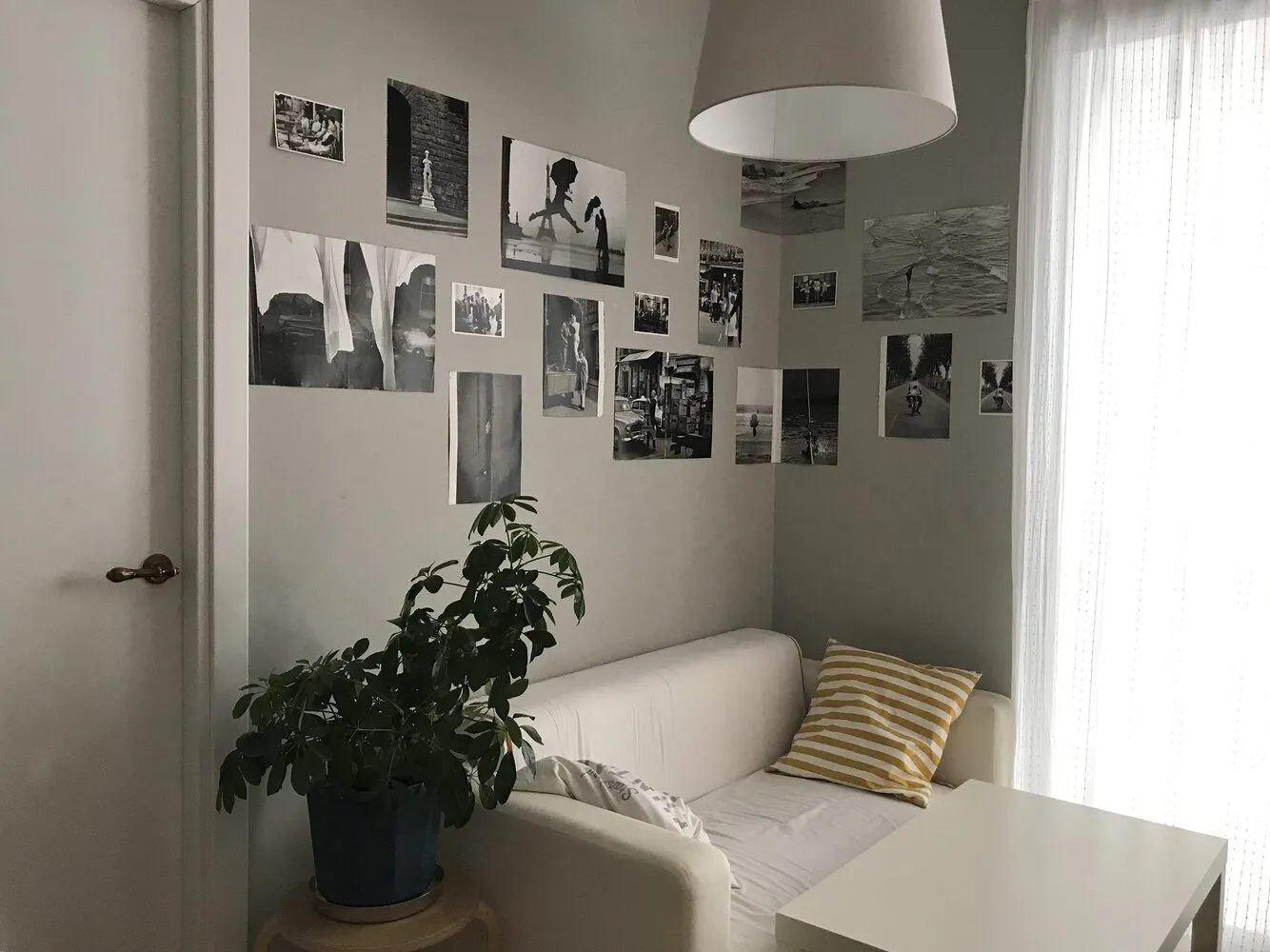
Take a look at the video:

In the bedroom, walls were painted in a soft olive color that promotes relaxation and creates an atmosphere of harmony. All the paint was water-resistant, allowing our little one to enjoy drawing on the walls without worries.
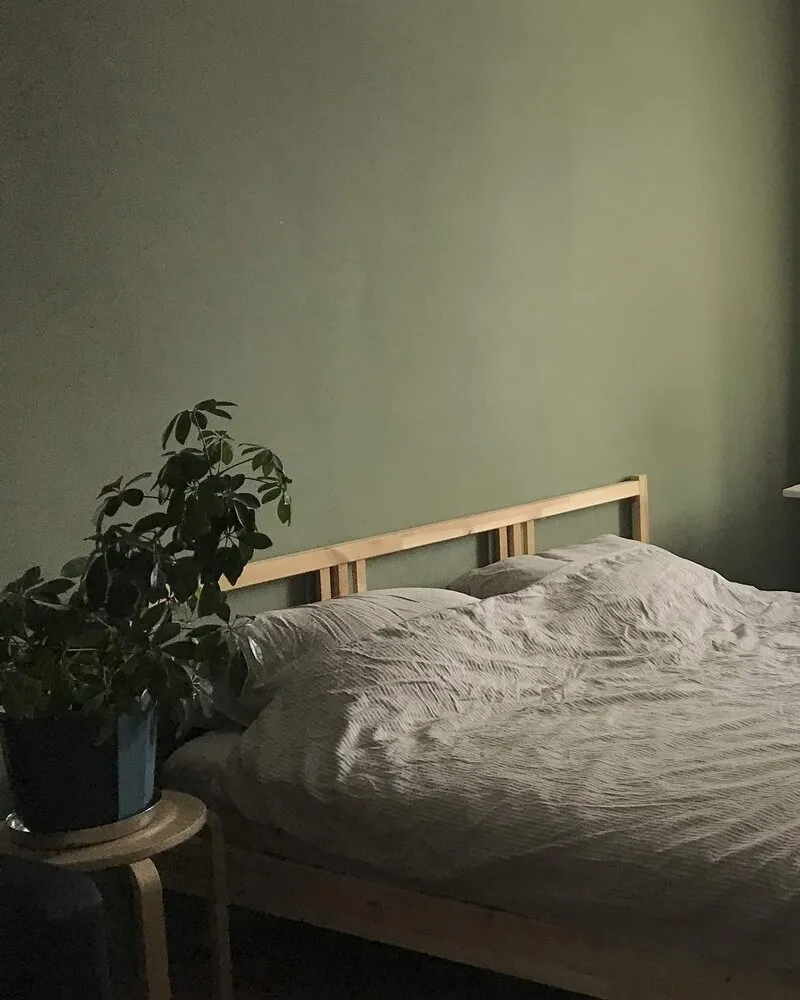
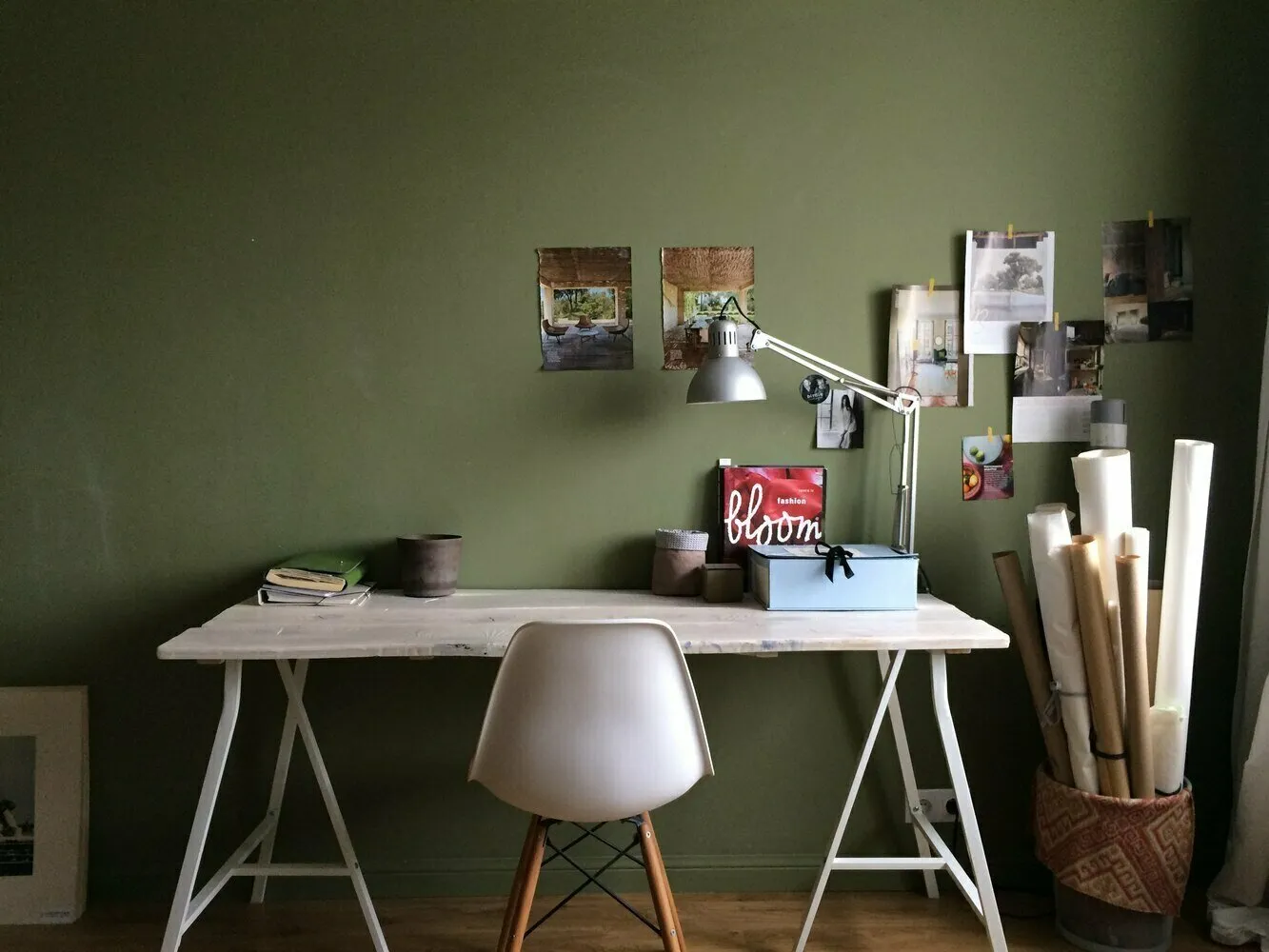
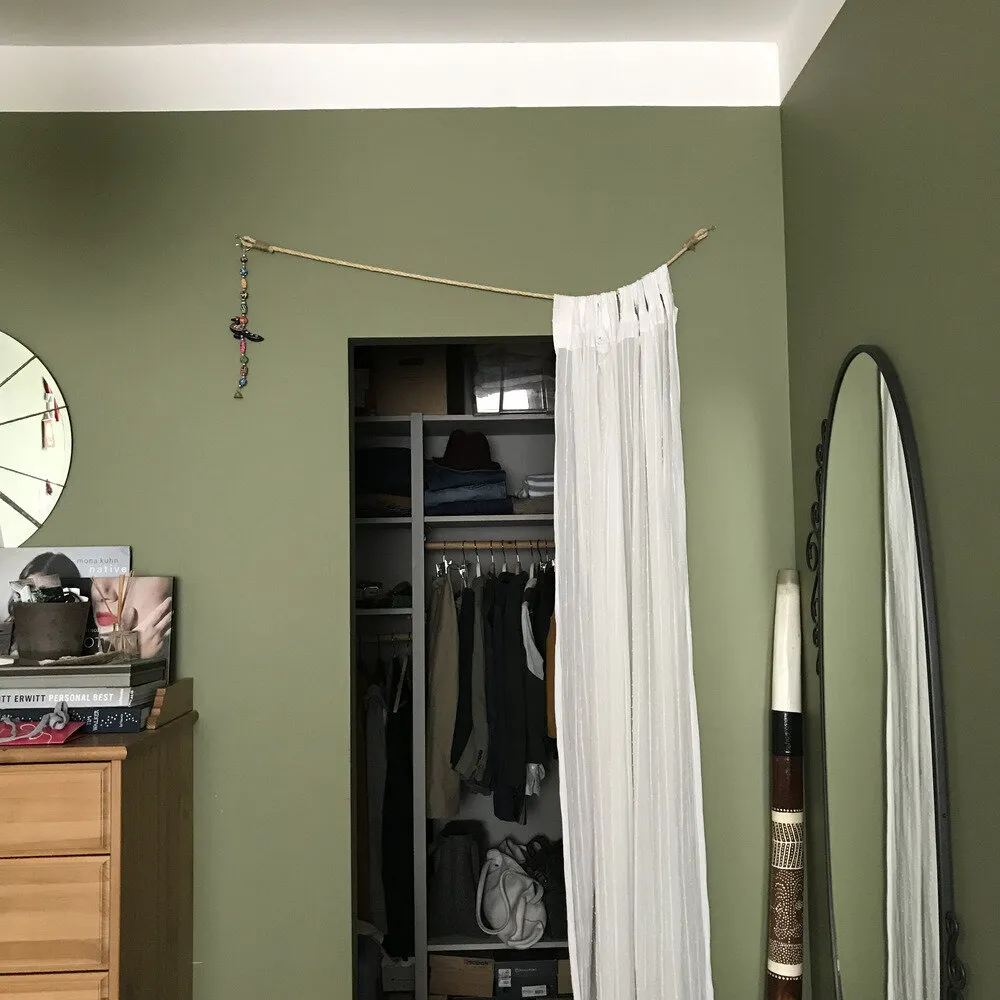
In the bathroom, we covered concrete walls with polymer lacquer that we specially ordered from a factory. When selling the apartment, not everyone understood our creative impulse. But in the end, the apartment found its buyers who appreciated our creative ideas.
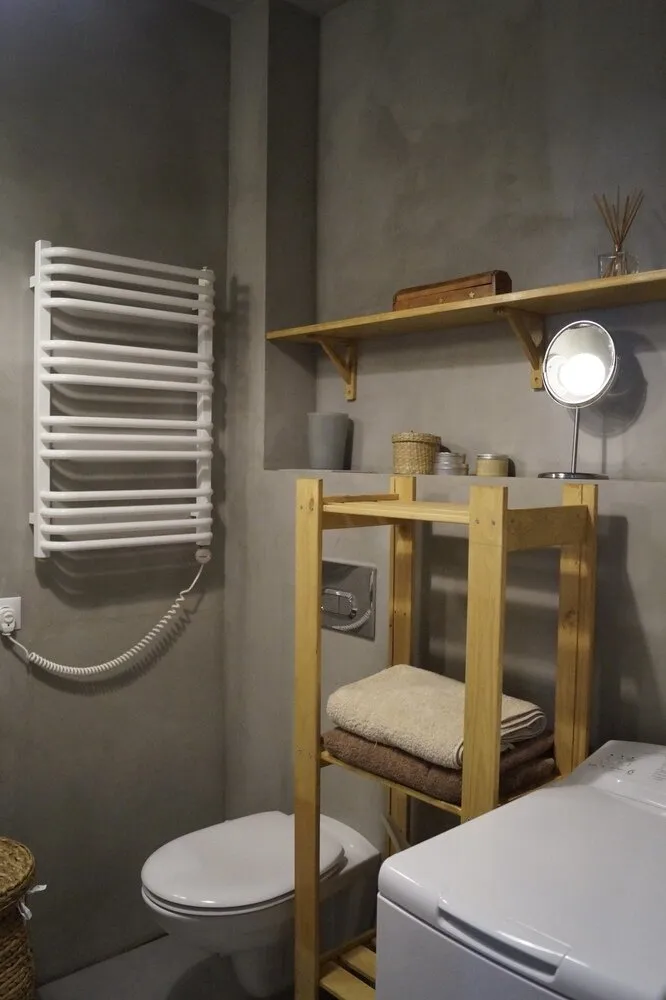
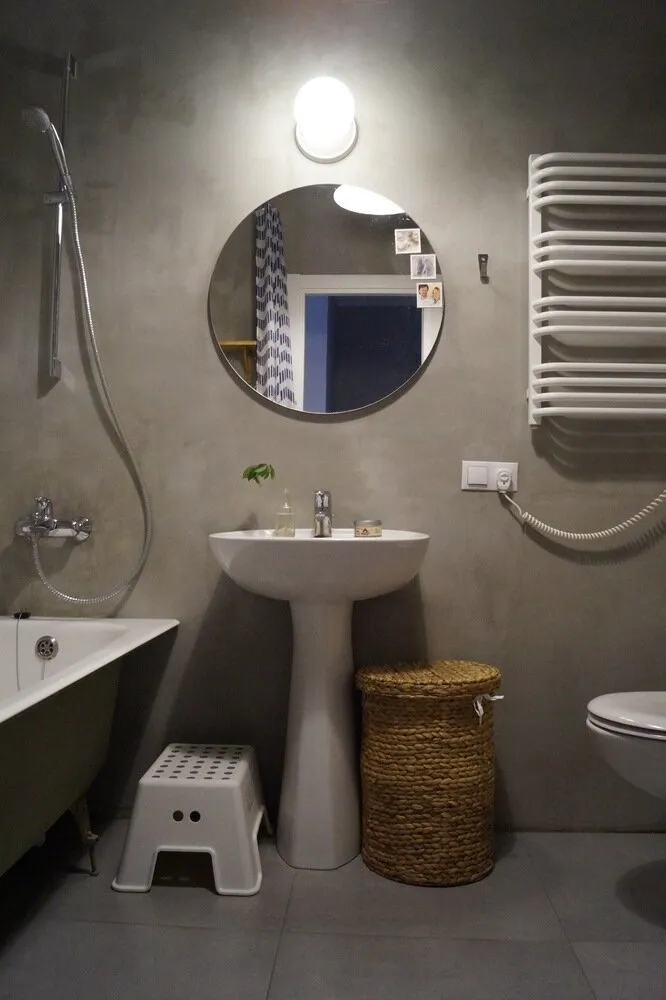
As a result of carefully planned details and color choices, the apartment turned out surprisingly cozy and practical. It radiates warmth and harmony, creating a space where every corner is filled with joy and comfort.
More articles:
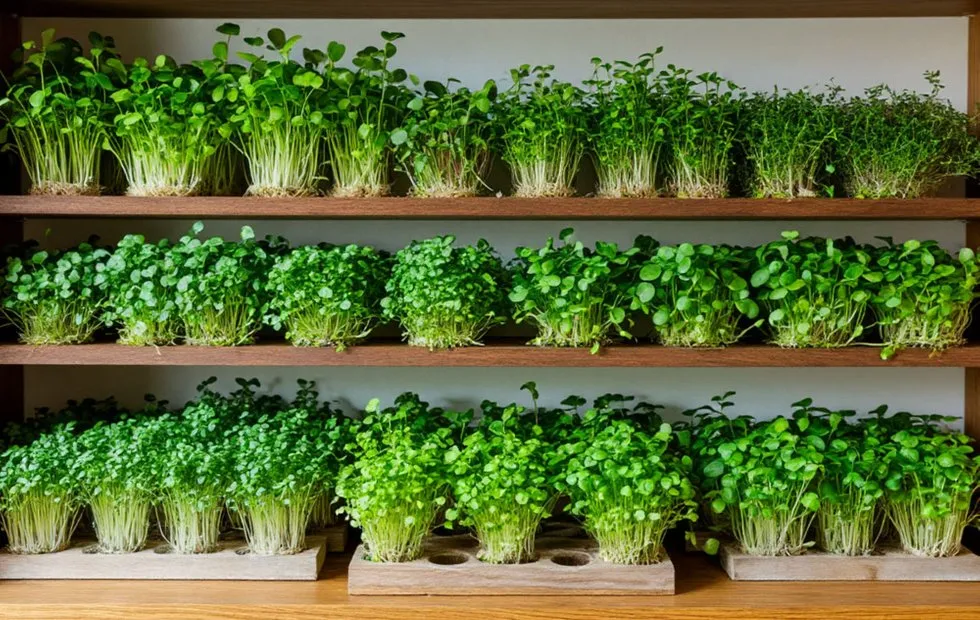 Gardening Trends 2025: What to Plant Indoors and on the Dacha to Stay in Style
Gardening Trends 2025: What to Plant Indoors and on the Dacha to Stay in Style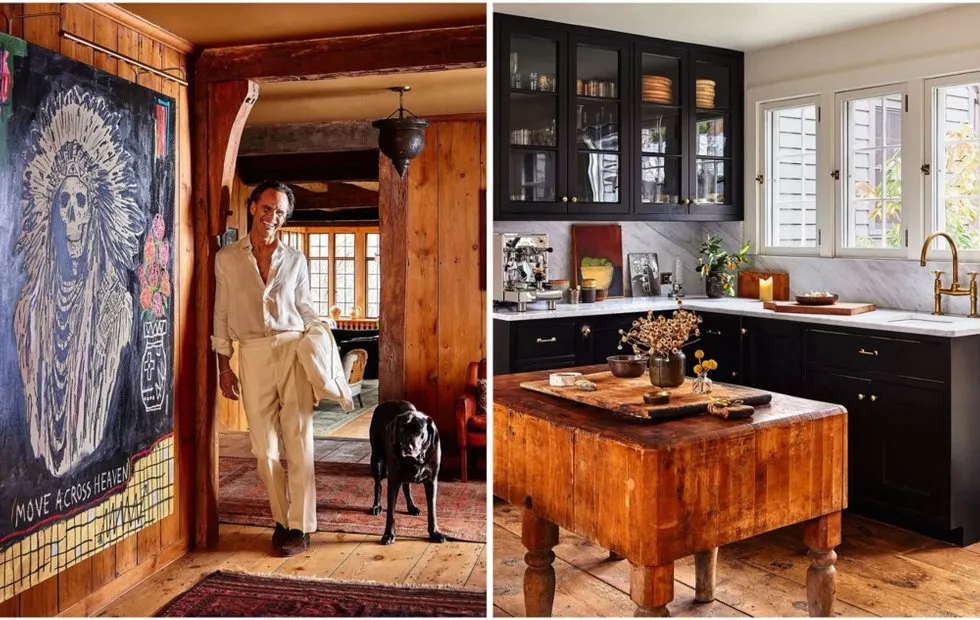 What Walton Goggins' Mansion Looks Like: A Century-Old Hunting Lodge
What Walton Goggins' Mansion Looks Like: A Century-Old Hunting Lodge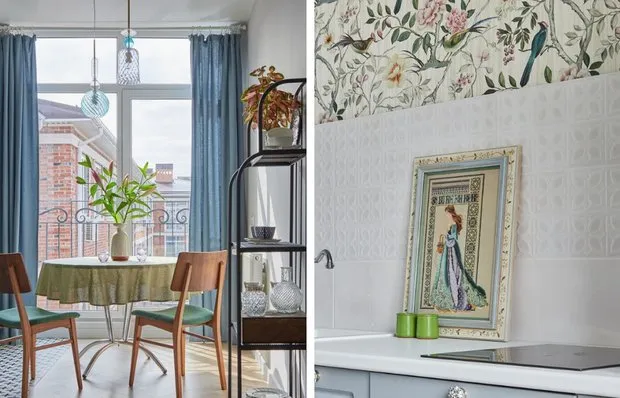 How a Designer Decorated a Kitchen Without Upper Cabinets and Range Hood
How a Designer Decorated a Kitchen Without Upper Cabinets and Range Hood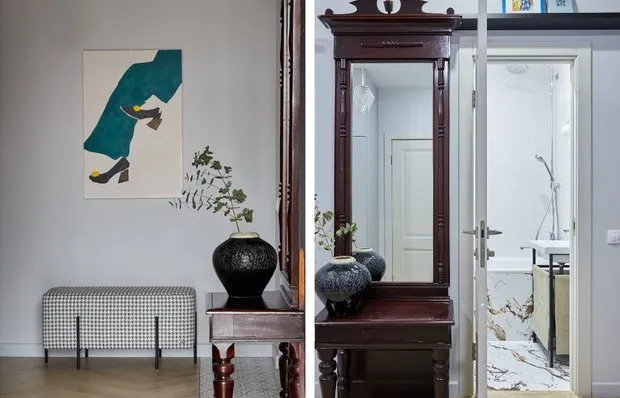 How a Designer Styled a Stylish Entryway in a Small Apartment
How a Designer Styled a Stylish Entryway in a Small Apartment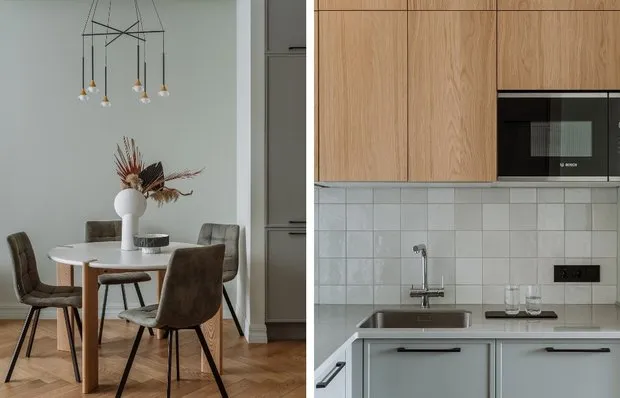 Kitchen in a Niche: How the Designer Fit Everything into a Small Space
Kitchen in a Niche: How the Designer Fit Everything into a Small Space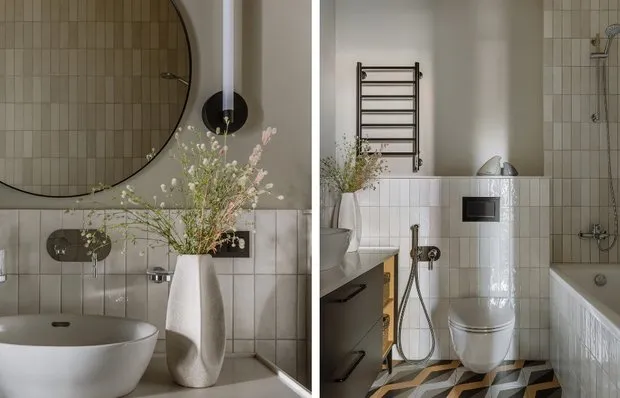 How to Design a Bathroom in Limited Space: Designer's Example
How to Design a Bathroom in Limited Space: Designer's Example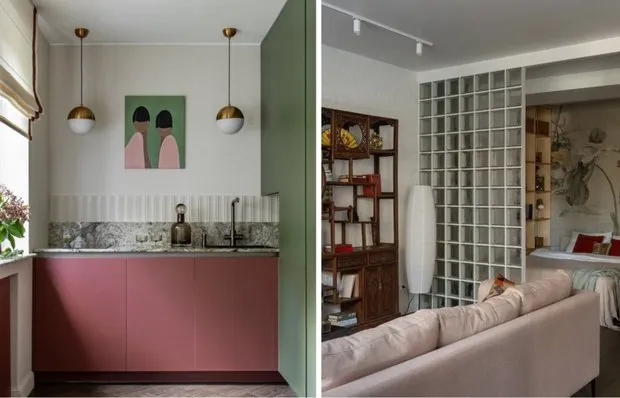 5 Apartments in Old Buildings Transformed Beyond Recognition by Designers
5 Apartments in Old Buildings Transformed Beyond Recognition by Designers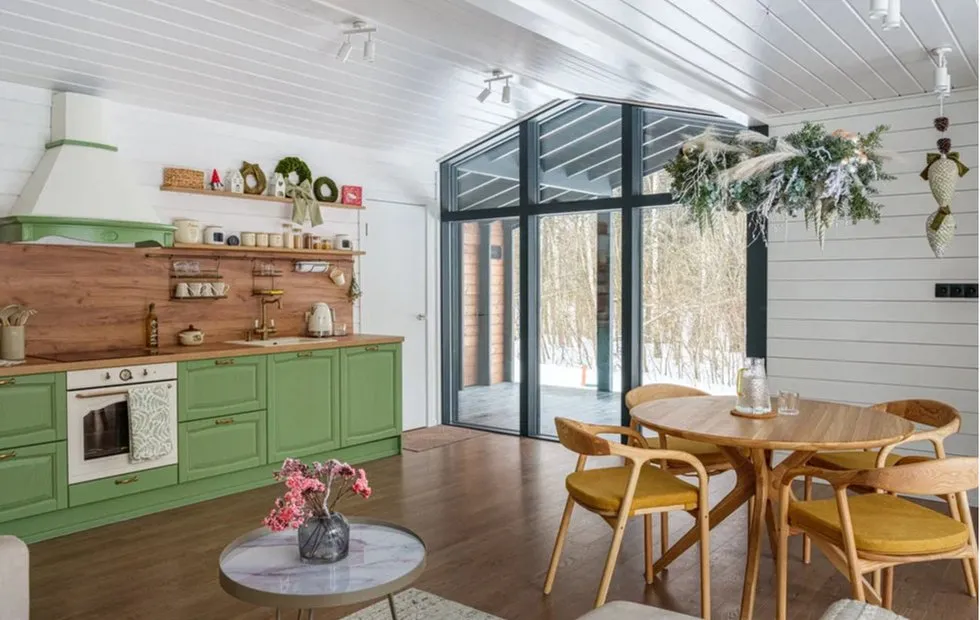 New House of Irina Bezrukova: from plot to housewarming
New House of Irina Bezrukova: from plot to housewarming